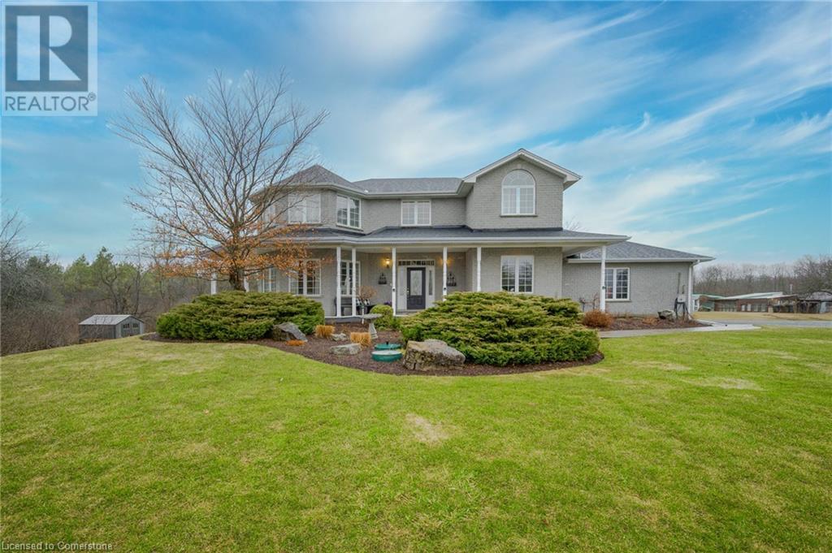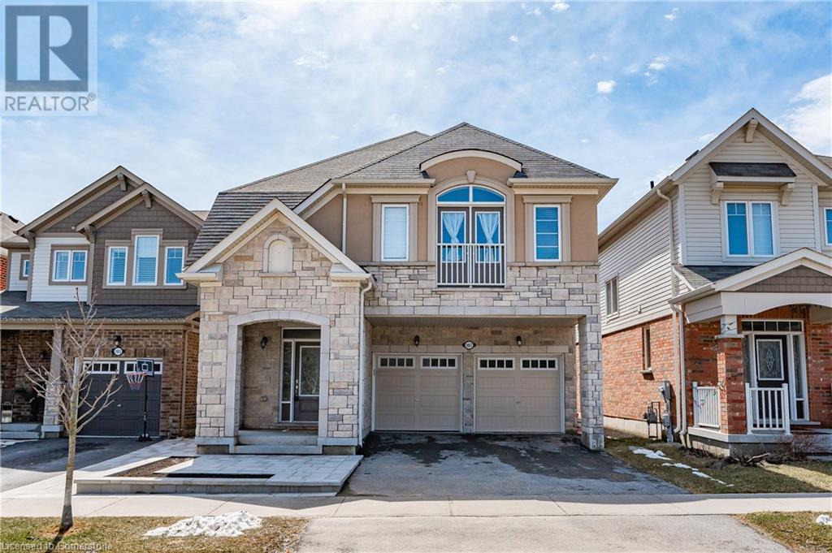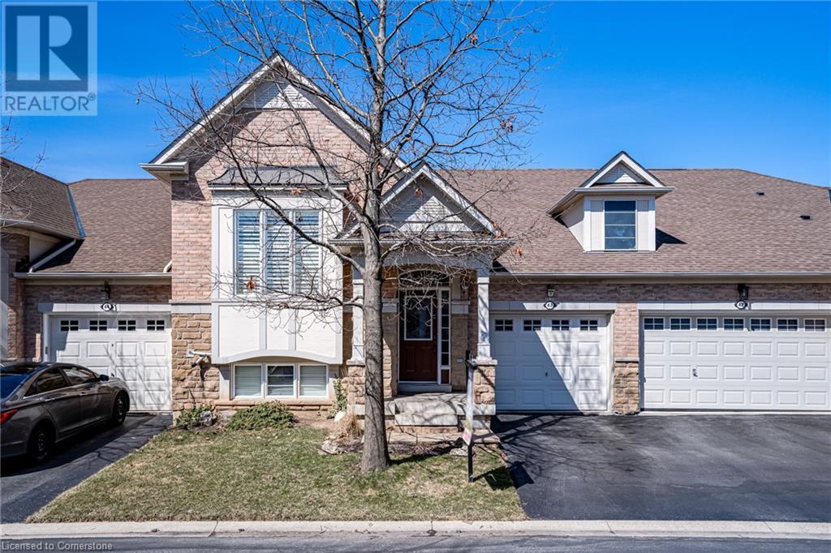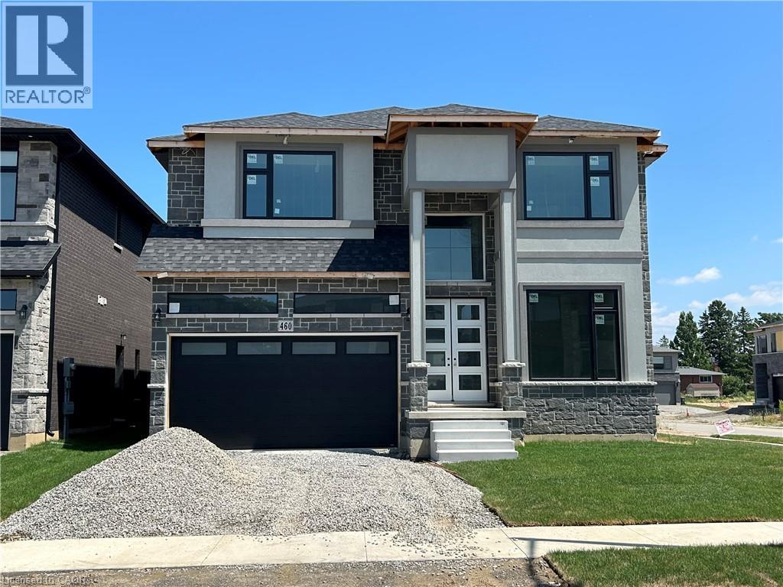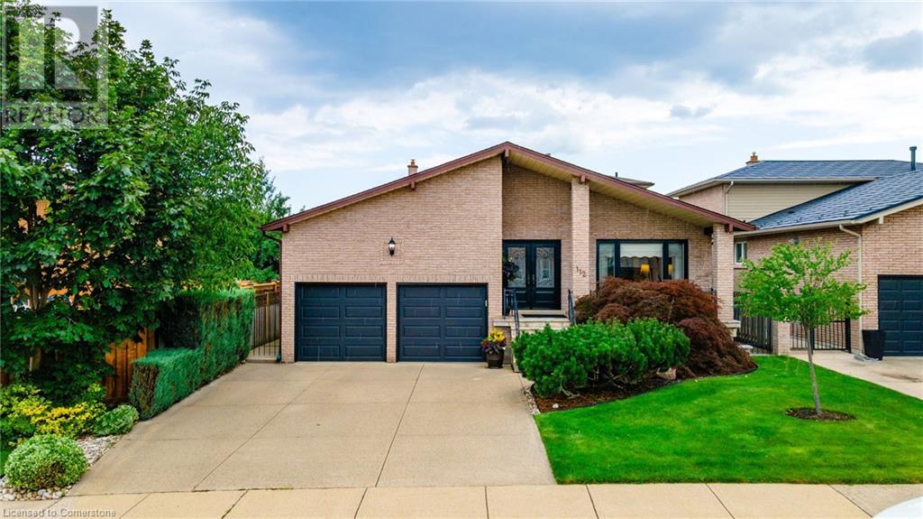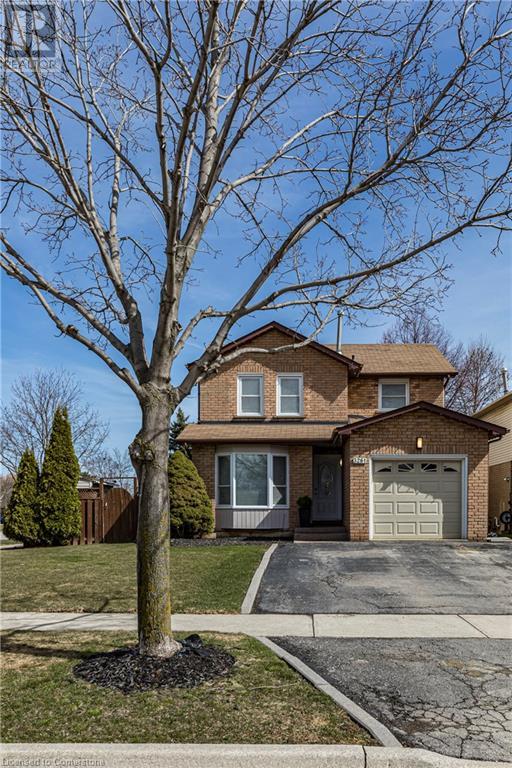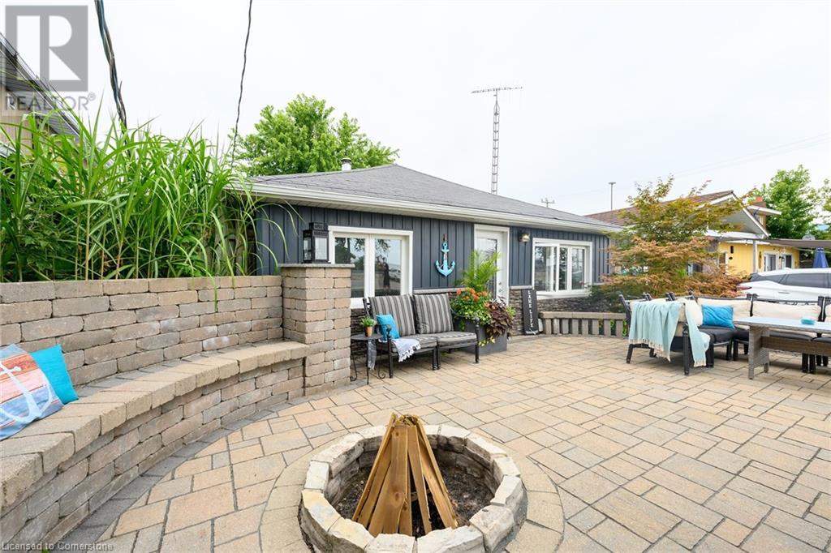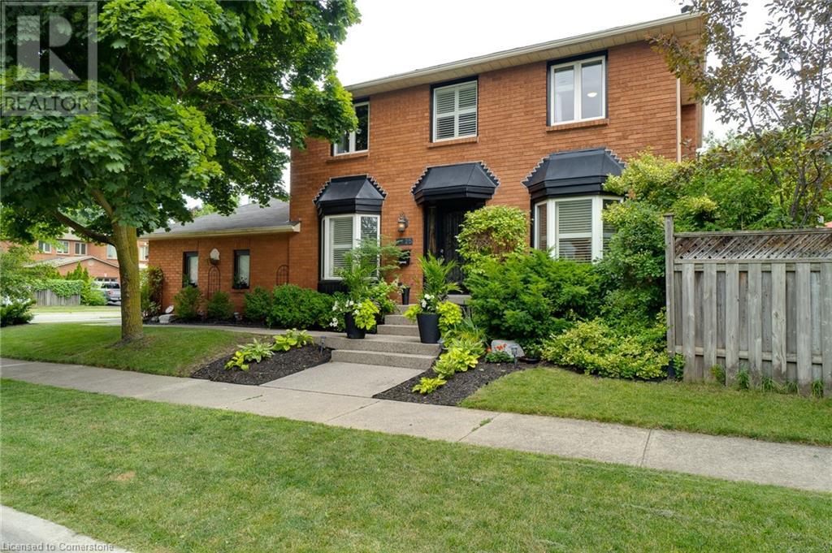34 Field Road
Hamilton, Ontario
Some homes are just different! This one is a Showstopper! Looking for timeless elegance with a side of wow? Welcome to 34 Field Road in Hamilton’s charming Jerseyville—where 1870s Victorian vibes meet today’s modern must-haves. Let's start with the 10' ceilings on both levels, ornate crown moulding, natural wood trim, and original pine plank floors so pristine, you'll wonder if time even touched them. The country kitchen is bright, and cheerful, and fully functional with a breakfast bar, large dining area, and patio doors that open to your dream backyard view. Hosting dinner parties? The living and dining rooms are split by original bi-fold doors, and the current “dining room” moonlights as a home pub - Cheers! (We said this house has personality.) The main floor a second family room and a generous multi-function mudroom—perfect for your home gym, office, or hobby zone. Laundry and a 3-piece bath? Yup, on the main level-we got you. Now let’s go upstairs but how? There is not one, but TWO staircases (because one is too basic). The formal front staircase is as dramatic as your entrance will be, and the second—off the kitchen. Your primary suite has a cozy vibe. Gas fireplace, private balcony, a dreamy sitting area, and a walk-in closet that whispers, “go shopping.” 2 more spacious bedrms and a 5-piece bath round out the upper level. Now...step outside to a saltwater pool with waterfall, flagstone patio, and brand-new ambient lighting make it feel like your own private resort. The coveted wrap-around deck is found on both levels - Yesss! For the garage enthusiast - we saved the best for last—a 2-car garage + heated workshop with power, water, and space for all your passions. Bonus: parking for 7+ vehicles on two different drive-ways. Steps to trails, Heron Point Golf, and a few minutes drive to Ancaster, Brantford, highways, and all the big box essentials. Looking for something unforgettable? This is it! So, so many updates there's a full list available. (id:59911)
Exp Realty
1295 Sheffield Road
Cambridge, Ontario
Enjoy Elegant Country Living at 1295 Sheffield Road! Discover the perfect blend of sophistication and tranquility in this stunning custom home nestled on over 1 acre in the scenic countryside of North Dumfries. Thoughtfully designed with both style and functionality in mind, this residence offers an exceptional living experience. Step inside to find an inviting main floor office, ideal for remote work, and a beautifully appointed living and dining room, perfect for entertaining. Large windows fill the living room with natural light while offering stunning views of the surrounding landscape. The heart of the home is the newly renovated black-and-white eat-in kitchen, featuring sleek finishes and modern appliances. This culinary space seamlessly connects to a spacious family room, creating the perfect atmosphere for gatherings. Upstairs, the primary bedroom retreat impresses with two closets, a luxurious ensuite, and breathtaking views that make every morning feel special. Two additional bedrooms provide ample space for family or guests. The expansive unfinished basement offers endless possibilities, boasting heated floors and a walk out to the outdoors and one to the garage, ready to be transformed into a dream recreation space. Outside, the gorgeous wraparound deck invites you to soak in the serene surroundings, while the heated pool offers a private oasis for summer relaxation. Surrounded by nature, yet conveniently close to city amenities, this home offers the best of both worlds. Don't miss this rare opportunity to own a sophisticated rural retreat. Contact us today for a private viewing! (id:59911)
Real Broker Ontario Ltd.
107 Stillwater Crescent Crescent
Waterdown, Ontario
Stop Scrolling!!! This is the turnkey family home you've been waiting for. Welcome to 107 Stillwater crescent in the flourishing town of Waterdown On. This large 2 storey home features over 2700 sq ft above grade with 4 bedrooms and 2.5 bathrooms. The location can't be beat. Just minutes to downtown Waterdown and the Burlington border. The main level is bright and spacious with a large dining room, open concept kitchen area, 2 piece bathroom, inside entry to garage with epoxy flooring and a walk out to the gorgeous maintenance free rear yard great for those summer BBQ's. The upstairs is really going to impress you with 4 very generous sized bedrooms including the primary with his and hers walk-in closets and a spa like 5 piece bathroom. There's also a huge bedroom level laundry room with loads of storage and another 4 piece main bathroom. The unspoiled lower level has roughly 900 sq ft of space that's ready for your creative side to finish if needed. Looking out front to protected green space you definitely don't feel like your in a newer subdivision. Book your showing today, this beautiful home will not disappoint! (id:59911)
RE/MAX Escarpment Realty Inc.
4400 Millcroft Park Drive Unit# 43
Burlington, Ontario
Highly sought after bungalow townhome located in the prestigious Millcroft Villa Grand Community. Perfectly combining style and comfort, this home is ideal for those seeking a low-maintenance lifestyle without sacrificing space or luxury. The bright and inviting main floor features a spacious living and dining area, a kitchen with a breakfast bar, large pantry and a cozy family room. The generously sized primary bedroom includes a large walk-in closet and a private 4-piece ensuite. The fully finished lower level is designed with relaxation and entertainment in mind, featuring a gas fireplace, a second spacious bedroom with a large closet along with a 3-piece bath, offering plenty of space for guests. An expansive utility room, perfect for a workshop, provides ample storage and houses the furnace, hot water tank, and laundry area. Outside, the tranquil backyard offers a private patio, perfect for outdoor dining or unwinding after a long day. Situated in a quiet, well maintained complex and conveniently located just steps from the Millcroft Golf Course, with easy access to major highways, public transit, parks, schools, trails, shopping, and dining, this home truly has it all. Don’t miss the opportunity to experience the lifestyle this incredible townhome has to offer! (id:59911)
Keller Williams Edge Realty
460 Klein Circle Unit# Lot 23
Ancaster, Ontario
NEW HOME UNDER CONSTRUCTION IN ANCASTER MEADOWLANDS. THERE IS STILL AN OPPORTUNITY TO SELECT INTERIOR FINISHES AND COLOURS. THIS BEAUTIFUL MODEL HOME STYLE DESIGN IS BUILT ON A CORNER LOT (50'10) AND FEATURES OVER 200K IN UPGRADES. SEPERATE SIDE ENTRANCE, MAIN FLOOR BEDROOM WITH FULL ENSUITE FEATURING WALK IN GLASS SHOWER, FULLY LOADED KITCHEN CABINET UPGRADES, QUARTZ OR GRANITE COUNTERTOPS THROUGHOUT, ENGINEERED HARDWOOD FLOORS (CARPET FREE HOME), CUSTOM WALL UNIT AND WAFFLE CEILING IN FAMILY ROOM. CONTACT SALES REP FOR A COMPLETE LIST OF EXTRAS. (id:59911)
Realty Network
112 Henley Drive
Stoney Creek, Ontario
Welcome to this meticulously maintained 4-bedroom, 2-bathroom home in the highly sought-after Poplar Park neighbourhood of Stoney Creek! Offering over 2,200 sq. ft. of living space, this solid home is built to impress with its thoughtful updates and exceptional features. Step inside to find a spacious entryway leading to a beautifully updated kitchen with granite countertops, perfect for cooking and entertaining. Solid oak doors throughout add a touch of timeless elegance, while recent upgrades—including a 1-year-old roof—ensure peace of mind for years to come. The versatile basement is a standout feature, boasting a full kitchen, a rough-in for a bathroom, and a separate entrance—ideal for multi-generational living, an in-law suite, or rental income potential. Half of the basement is fully finished, while the other half is a blank canvas awaiting your personal touch. Outside, the double-car garage and large concrete driveway provide ample parking for multiple vehicles. With a waterproofed basement (2017) and updates throughout the last 10 years, this home is truly move-in ready. Don’t miss out on this incredible opportunity—schedule your private showing today! (id:59911)
Revel Realty Inc.
3261 Woodcroft Crescent
Burlington, Ontario
Welcome to 3261 Woodcroft Crescent which is located in Burlington’s sought-after Headon Forest neighborhood. This charming home is perfect for first-time buyers, young families, investors, and empty nesters! Offering 1,517 sq.ft. of above-grade living space, it features 3 bedrooms which includes a large primary bedroom with wall to wall closet storage, walk-in closet and private ensuite bathroom, 3 full/1 half bathrooms, and a fully finished basement with endless possibilities for any buyer. The property sits on a large, slightly pie-shaped corner lot with a spacious, private backyard—ideal for a pool, trampoline, and even a small soccer court, surrounded by mature trees for added privacy. Headon Forest is an excellent location, with large parks, top-rated schools, and convenient access to shopping, medical facilities, trails, and highways accessibility for commuters! (id:59911)
Waterside Real Estate Group
5 Arbutus Crescent
Stoney Creek, Ontario
Welcome Home to 5 Arbutus Cres. in the thriving Valley Park neighbourhood on the Stoney Creek Mountain. This charming 3-level back-split, built in 1977, sits on a spacious irregular lot and is packed with family-friendly features. The open concept main floor offers a bright and inviting space- perfect for keeping an eye on the kids doing their homework at the island, while you prep dinner. Just a few steps to get upstairs and you'll find 3 bedrooms and a 3pc bathroom with a large stand-up shower, enough room to upgrade to a full 4pc if necessary for your family. The lower level includes a finished rec-room and 2pc bathroom, a laundry area with Samsung washer & dryer, plus a versatile bonus space for an office or pantry. There's no shortage of storage thanks to the large crawlspace. Step outside the side door, into your backyard- made for entertaining- complete with a covered patio with a built in gazebo, Gas BBQ line and speakers. Includes a heated workshop with hydro and electric heat- perfect for hobbies, projects, or extra storage with 2 additional sheds. Located in a fantastic family neighbourhood with schools, parks, shopping, restaurants, The Redhill Parkway, The Linc for easy highway access- it's a lifestyle waiting to welcome you! Whether you’re starting a family or looking for a warm, walkable community to call home, this one checks all the boxes! Gas Heater & power in worksop & power in shed. (id:59911)
Revel Realty Inc.
295 Paling Avenue
Hamilton, Ontario
Welcome to the Homeside neighborhood, this move in ready low maintenance home is a great opportunity for the first time buyer or investor. This very well maintained and updated 3-bedroom home offers very convenient access to The Link and QEW , major shopping, schools, parks, recreation, transit, plus a bonus fenced yard and rear alley garage and separate parking, the appliances are included. (id:59911)
RE/MAX Escarpment Realty Inc.
99 Cedar Drive
Turkey Point, Ontario
Welcome to a rare opportunity in the heart of Turkey Point’s vibrant main strip! This charming cottage offers cozy living space, 3 spacious bedrooms and 1 bathroom. Positioned directly across the street from the stunning beach and lake, this property is every investor’s dream for short-term rentals or a perfect getaway for the family. Convenience and entertainment abound with an array of restaurants, bars, an arcade, and mini-golf all within walking distance. The bustling community and natural beauty around make this property truly unique. Whether you are looking to invest, retreat seasonally, or enjoy the array of activities and breathtaking surroundings, this cottage provides endless possibilities. Don’t miss out on this incredible opportunity for ownership in one of Turkey Point’s most sought-after locations! (id:59911)
RE/MAX Escarpment Realty Inc
RE/MAX Escarpment Realty Inc.
1125 Grandeur Crescent
Oakville, Ontario
Welcome to this fabulous residence in the heart of Wedgewood Creek and the highly-ranked Iroquois Ridge High School catchment. The ideal location is only a 3-minute walk to the Iroquois Ridge High School, Iroquois Ridge Community Centre with two pools, a library, a dog park, and a seniors centre. Enjoy the privacy of this corner lot professionally landscaped with exposed aggregate walkways, a stone-lined driveway and beautiful, lush gardens and towering mature trees. The fantastic private backyard offers a massive concrete patio with seating and dining areas, a custom-covered terrace, extensive lush gardens and giant trees providing the ultimate privacy. It's stunning and tranquil! This magical home with approximately 2650 total sq. ft. of living space has been beautifully maintained. This home will charm you right from the curb, but wait until you enter. Everything is upgraded. The main and second floor are freshly painted in a beautiful neutral colour. You'll fall in love with the expansive chef's kitchen optimized with gorgeous dark-stained floor-to-ceiling cabinetry with valance lighting, upgraded granite counters, custom vertically laid elongated mosaic tile backsplash, stainless steel appliances, a walkout to the enclosed sunporch with sliding doors to a custom covered terrace and the large custom island with a breakfast bar will be an asset for quick meals or mingling with guests. The adjoining breakfast room offers a bay window with California shutters and a walkout to the expansive patio and the picture-perfect outdoor living space. Upstairs, you are treated to three sizeable bedrooms and two full bathrooms. Downstairs offers plenty of space for casual entertaining, working out and the necessary task of doing the laundry. The large recreation room is the perfect spot for a movie night with family, with the glow of the gas fireplace providing a soothing ambiance. Head to your gym area for your daily workout, which has plenty of room for large equipment. (id:59911)
RE/MAX Aboutowne Realty Corp.
4382 Central Avenue
Beamsville, Ontario
Welcome to 4382 Central Ave in Beamsville, a beautifully renovated open-concept bungalow offering modern comfort in a prime location. Thoughtfully updated in 2022 and 2023, this home features brand-new windows, a high-efficiency furnace, air conditioning, siding, soffits, and eavestroughs, ensuring a stylish and energy-efficient living space. Inside, the open layout creates a seamless flow between the living, dining, and kitchen areas, perfect for entertaining or everyday living. Situated in a highly desirable neighborhood, this home is just a short walk to the heart of Beamsville, where you’ll find charming shops, restaurants, and essential amenities. Across the street, Ted Roberts Park, the Lincoln Community Centre, and Allan F. Gretsinger Pool provide endless opportunities for recreation and community engagement. Step outside to the private backyard, where a full patio and deck with a pergola create a relaxing outdoor retreat. The fully fenced yard offers both privacy and security, making it an ideal space for families and pets. A separate entrance to the basement adds flexibility for potential in-law or rental opportunities, while an interior entrance to the garage provides added convenience. This turn-key bungalow is a rare opportunity to own a stylishly updated home in an unbeatable location. Don’t miss your chance to experience modern living with small-town charm—schedule your private viewing today! (id:59911)
Exp Realty

