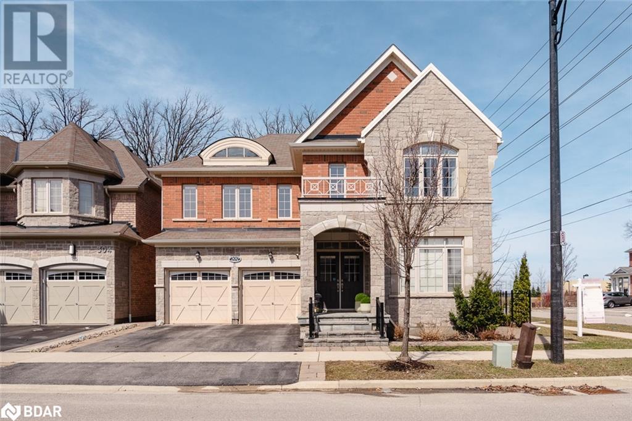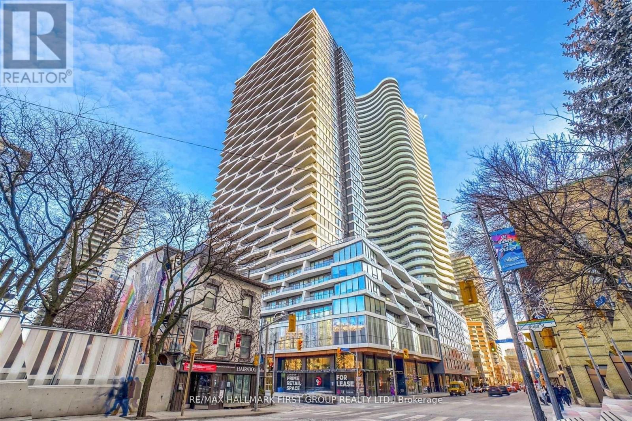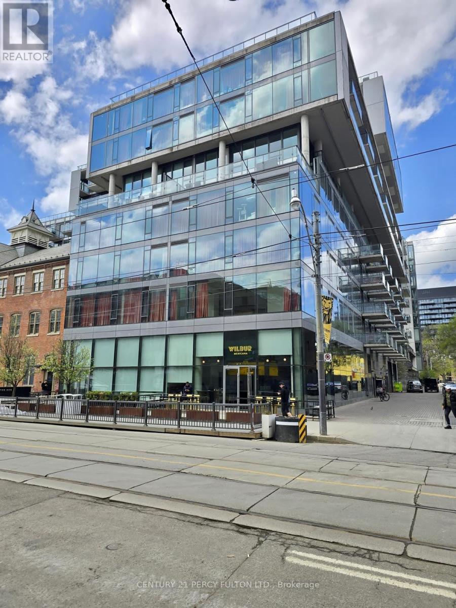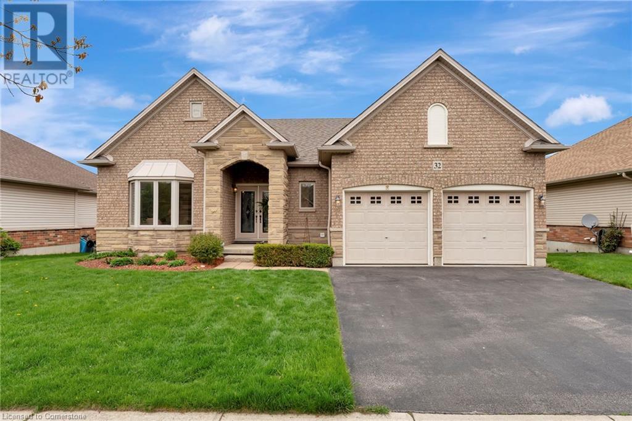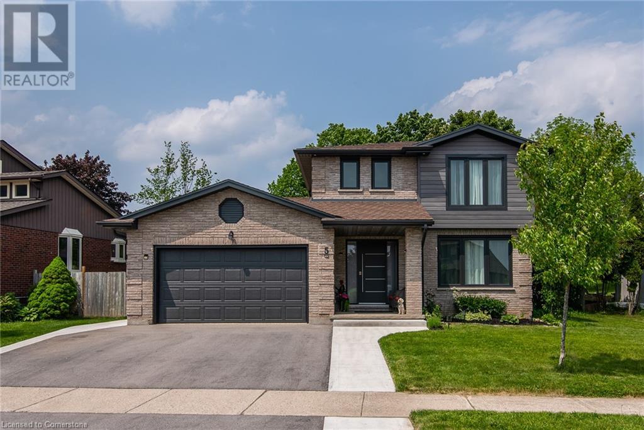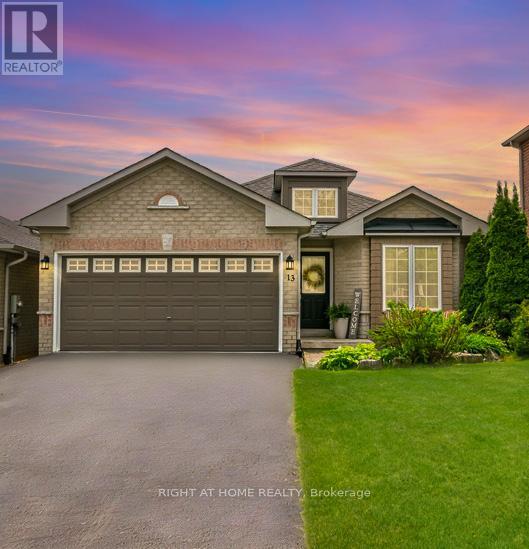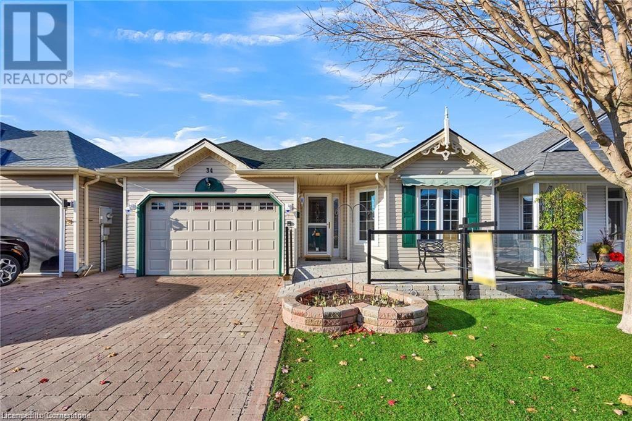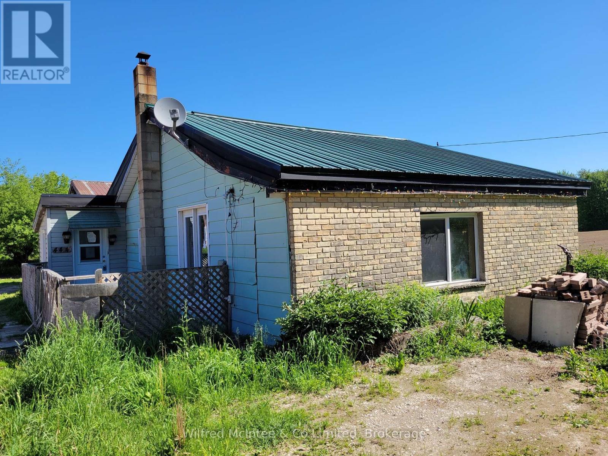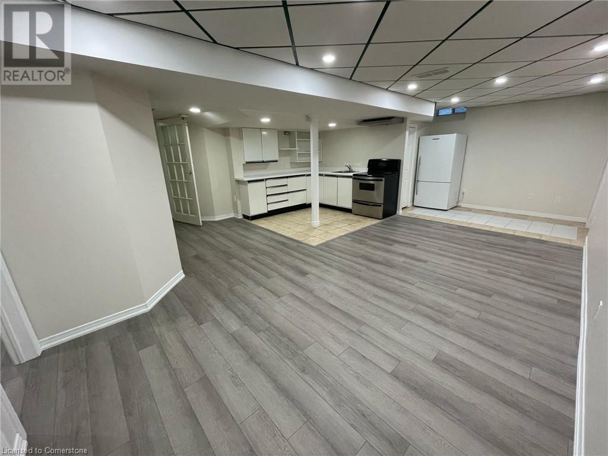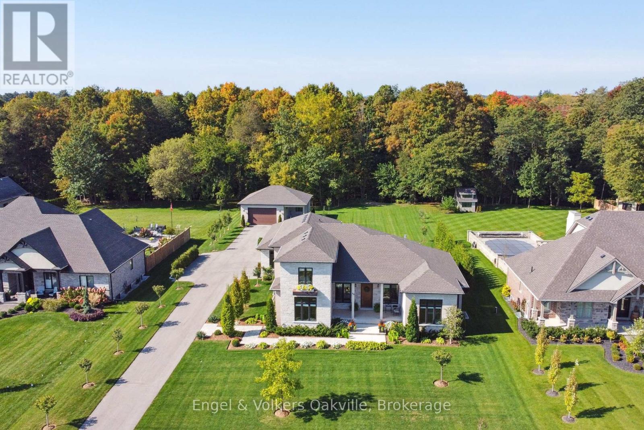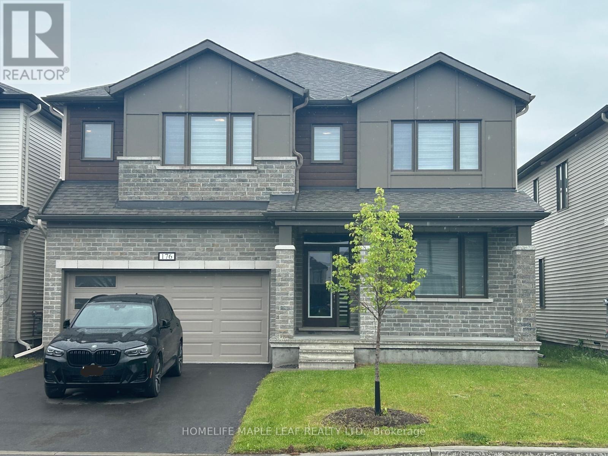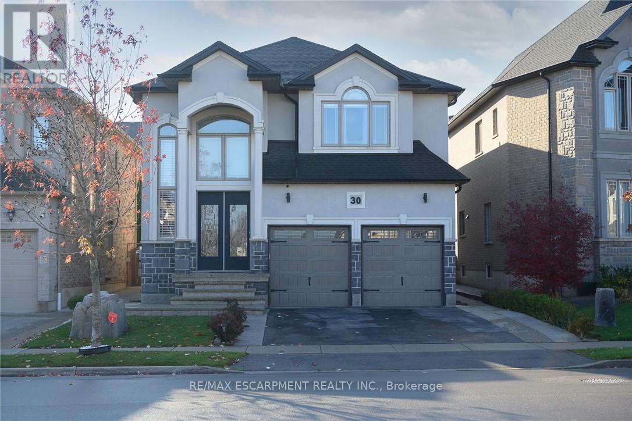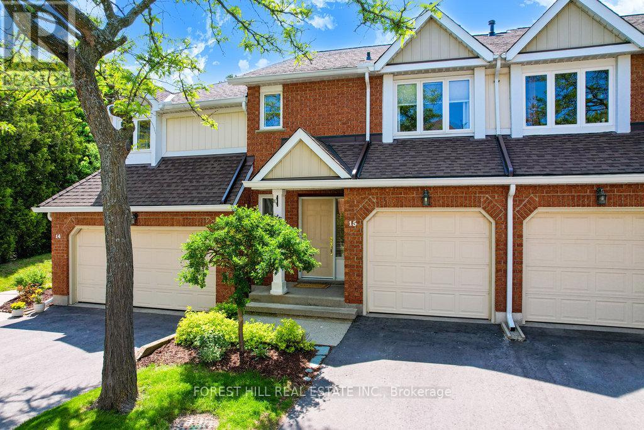821 Grandview Way
Toronto, Ontario
Accepting Offers Anytime - Available Immediately - All-Weather Underground Parking! Location-Location-Location! Top Ranked Schools: Earl Haig SS, McKee PS And Claude Watson Arts School, Cummer Valley School Zone. Short Walk To Finch Subway Station, Go, VIVA Transit, TTC, Metro Supermarket, Shops, Restaurants, Empress Walk, Public Library, North York Civic Centre And All Amenities. Easy Access To Hwy 401 & Close To Everything. 1/F: Spacious Living Area - Large Living with a Walk-Out Balcony with the Best Garden View. 2025 Complete Renovated Kitchen: 2025 Quartz Countertop with Matching Tall Backsplash and Breakfast Area, 2025 All New Kitchen Cabinets. All Stainless Steel Appliances: 2025 Pull-Down Chef Style Spring Spout Kitchen Faucets with Under-mount Double Bowl Kitchen Sink, 2025 Range Hood, 2025 Stove, 2025 Dishwasher and Newly French Door Fridge. Lots of Storage Areas, Guest Washroom, Direct Access to Underground Parking with Elevator. 2/F: Functional Floor Plan - Laundry Closet with Washer & Dryer, Huge Walk-In Closet, Cozy Full Bathroom, Kids Bedroom with Large and Bright Windows with Garden View. A Large and Versatile Den with a Door Is Perfect for a Kid's Study Room and Can Be Easily Converted to a Third Bedroom. Direct Access to Underground Parking with Elevator. 3/F: Huge Primary Bedroom with Ensuite: Oversized Master Bedroom with Large Windows and Lots of Natural Light. Large Den Is Perfect For Home Office. Huge Walk-In Closet, 4-Piece Ensuite and Skylight Above the Staircases. Luxury Condo Townhome Built by TRIDEL. Extraordinary Garden View. Direct and Easy Elevator Access To Underground Parking With a Car Wash Area And 24-hour Gate House Security. The whole House has Laminate Flooring and a Wooden Staircase with a Skylight Above the Staircase. 2025 Ceiling Light on 1/F, 2025 LED Lights In All The Bathrooms. One Underground Parking Space is Included. Ready to Move In! (id:59911)
Right At Home Realty
805 - 170 Sudbury Street
Toronto, Ontario
You didn't budget, save, and hustle to settle for a sliding door and a windowless den. This top-floor corner unit at 170 Sudbury St gives you two real bedroom seach with a proper door and windowplus two full bathrooms, a functional layout, and peace of mind that comes from having no one living above you. At 765 sq ft, the space is smart and efficient with no wasted hallways or awkward corners. The open-concept living area flows naturally and walks out to a small balcony perfect for fresh air or a quick weather check. The second bedroom is currently set up as a dedicated home office with a built-in desk that can stay or go. You'll love the quiet of the penthouse level and the soft-loft design details like concrete ceilings and clean lines. Bonus points for the included parking and locker no hidden monthly extras here. The building is well-managed with clean, cared-for common areas and practical amenities: a gym, indoor pool, party room, and guest suites for when friends or family visit. And the location? Right where you want to be steps from transit, groceries, coffee, and everything you love about West Queen West, Parkdale, and Liberty Village. If you've been waiting for a grown-up space thats move-in ready and makes financial sense, this is it. (id:59911)
Bspoke Realty Inc.
2609 - 252 Church Street
Toronto, Ontario
Brand New-Never Lived In, Dundas Square's vibrant energy view, Luxury Higher Floor, Step into this stylish urban living with 1 bedroom plus 1 den and 2 bathrooms with floor to ceiling windows for lease at 252 Church Street including Fridge, Dishwasher, Cooktop, Oven, Microwave, Washer & Dryer. Located in the heart of downtown Toronto. This brand-new 1BR and 1 DEN Unit offers an open-concept layout with contemporary finishes and breathtaking Toronto downtown city views. Steps to anywhere in TTC, Subway, Shoppers, Eaton Center, IKEA, Universities/ Hospitals, GO Station and other public transit options. Excellent Amenities: 24/7 Concierge, State-of-the-Art Gym, Yoga Studio, Golf Simulator, Working Space, Outdoor Patios with BBQ Areas. Enjoy quick access OCAD and U of T via direct street car lines right outside the building. High speed Internet of bell with 1.5 GB is included. Utilities are extra. (id:59911)
Homelife/miracle Realty Ltd
2006 - 18 Graydon Hall Drive
Toronto, Ontario
Move-In Conditions!! Tridel Built Luxury One Bdrm Cozy Unit Come W/Parking In A High Demanded Toronto Area. Walk-In Closet. Minutes To All Amenities And Fairview Mall/Shops On Don Mills/Highway 404/401. Laminate Flooring/Modern Kitchen W/Stone Counter Top/Tile Backsplash, S/S Appliances/Concierge/24 Hr Security Guard/Meeting Room/Theater Room/Outdoor Garden With Bbq Area/Exercise Rm Etc.. (id:59911)
First Class Realty Inc.
300 Mcgibbon Drive
Milton, Ontario
Set on a quiet, tree-lined street and backing onto forest, 300 McGibbon Drive blends timeless design with modern versatility and multi-generational comfort.A classic layout begins with a private home office at the front of the house. From there, the formal dining room and adjoining living room create an ideal space for entertaining. The spacious family room features coffered ceilings, a gas fireplace, and large windows overlooking the serene backyard and forest.The white kitchen offers clean, timeless style with an adjoining servery, walk-in pantry, and direct ELEVATOR access. Bright and functional, its designed for everyday ease.Upstairs, all four bedrooms have direct access to a bathroom. The expansive primary suite includes two walk-in closets, a spacious ensuite with soaker tub and glass shower, and private elevator access. A junior primary at the front of the home features its own ensuite, while the remaining two bedrooms share a connected Jack-and-Jill bath.The finished basement offers a large rec room ideal for movie nights or a home gym as well as a fully legal, self-contained one-bedroom plus den apartment with its own laundry, kitchen, and walk-up yard access. Perfect for in-laws, adult children, or rental income.Outdoors, the low-maintenance yard is bordered by mature trees and thoughtfully landscaped for year-round ease.With an elevator connecting all levels, this home offers long-term comfort in one of Miltons most accessible neighbourhoods. (id:59911)
Real Broker Ontario Ltd.
21 Pooles Road
Midhurst, Ontario
Midhurst community in the trees, 1705 sq ft bungalow with 1035 sq ft separate entrance walkout lower level, that’s 2740 sq ft total finished. 3+1= 4 bedrooms, 2 1/2 baths, glass & wood sunroom out back, mature treed beautiful useable 100 ft x 160 ft lot, with inlaw potential. Oversized double garage with windows outback, workbench, and gas heater makes it into a shop. Wrap around low maintenance deck off the kitchen to a second entrance at the family room out front. Eat-in kitchen with stainless steel appliances overlooks that deck and private side yard. Separate dining room next to living room with large stone double sided fireplace plus a gas fireplace downstairs in the finished walkout lower level with laundry, washroom, 4th bedroom & storage, rec room & access to the sunroom. Updates: chimney rebuilt, gutter guard, shingles 2021 (with 45 years remaining on the 50 year transferable warranty), furnace 2015, septic pumped 2024 & moved for sunroom. Original owners, pride of ownership. The Midhurst community has trails, Willow Creek, pharmacy, churches, community center, tennis and rink, all in the village. Golf & skiing nearby, Snow Valley minutes away. (id:59911)
Royal LePage First Contact Realty Brokerage
Royal LePage Locations North Brokerage
3917 - 85 Wood Street
Toronto, Ontario
39th Floor | Clear Water Views | 590 Sq. Ft. + 98 Sq. Ft. Balcony Welcome to this sun-filled 2-bedroom, 1-bathroom condo at the prestigious Axis Condos, offering breathtaking south-facing views of the lake and city skyline. This bright and modern unit features floor-to-ceiling windows, brand-new flooring, a sleek kitchen with built-in appliances, backsplash, and under-cabinet lighting, plus a functional open-concept living and dining area. Enjoy access to top-tier amenities including a 24-hour concierge, massive 6,500 sq. ft. fitness centre, rooftop patio with BBQs, co-working spaces, media/party room, and more. Live steps from TMU, U of T, the subway, Eaton Centre, Loblaws, hospitals, and Torontos best restaurants and cafes. A perfect downtown lifestylemove-in ready! (id:59911)
RE/MAX Hallmark First Group Realty Ltd.
213 - 560 King Street W
Toronto, Ontario
This Exquisite 2 Bedroom Corner Unit With Generous 779 Sq Ft Of Space Features Wrap-Around Windows Providing All Rooms With Outstanding Natural Light and Brightness Year Round. A Unique Opportunity Not to be Missed! Live Close To Everything That Is Toronto! The Amazing Fashion House Building Is One Of Toronto's Trendiest & Most Sought After Addresses. Unobstructed Views To The Upcoming Landmark Building KING Toronto (By Star Architect Bjarke Ingles ) In The Heart Of The Lively Fashion & Entertainment District Just Minutes From Where The Toronto International Film Festival Takes Place. Walking Distance To Some Of Toronto's Top Restaurants & Bars In Addition To Both The Theatre and Financial Districts. This Unit Boasts Hardwood Flooring Throughout The Unique Split Bedroom Floor Plan And The Open Concept Layout Features An Updated Modern Chef Designed Kitchen With Built-In Oven, Cooktop. All High End Appliances, Open Stainless Steel Shelving & Large Island. The Sun-Filled Living Area Provides Comfort & Convenience Throughout While The Incredible South & East Views From The Floor To Ceiling Windows & 10 Foot Concrete Ceilings Make This The Perfect Place To Call Home. 2 Tasteful Bathrooms Ample In-Unit Storage Space Dedicated Washer/Dryer. Beautiful Lobby Area With The TTC Right At The Front Door. Top Class Amenities Include An Amazing Rooftop Pool With Deck/Garden Area As Well As A Party Room & Gym. Both The Parking Space & Storage Unit Are Owned While The Building Also Offers Additional Visitor Parking. (id:59911)
Century 21 Percy Fulton Ltd.
32 Cobblestone Drive
Paris, Ontario
Welcome to 32 Cobblestone! Making its debut to the MLS, this expansive custom-built brick bungalow is located in a sought-after neighbourhood and has been immaculately maintained for over 20 years! Stepping through the front French doors you will be greeted by a large foyer area with double hall closets. 9' ceilings with elegant crown moulding and hardwood floors guide you through the common areas of the home including a large formal dining area, the living room with gas fireplace, and an open eat-in kitchen with tons of cabinetry, an island with granite countertops, and access to the rear yard. The primary bedroom offers views out back, along with a 3pc ensuite, walk-in closet, and an additional closet for linens or clothing. An additional bedroom and a 4pc main bathroom are located close by, and the third bedroom out front (currently used as a sitting area offers tons of space and features a bay window. Main floor laundry with access to your double car garage complete the main level. In the partially finished basement, you will find a den/office, a large storage room, 200 AMP service, 8' ceilings, two egress windows, and a vast recreation area awaiting your finishing touches! Stepping out to the backyard, you are sure to appreciate the tranquility with a rear deck overlooking mature trees and greenspace. Recent updates include a high-efficiency furnace and A/C (2021) and a roof replacement (2015). Located close to parks, schools, and amenities, this home blends comfort, function, and peaceful surroundings-ideal for families or down-sizers seeking quality and space. Book your private showing today! (id:59911)
RE/MAX Twin City Realty Inc. Brokerage-2
5 Greenwich Drive
Guelph, Ontario
Great home located in the highly desirable neighbourhood of Willow West! Ideally located with quick access to highway 6, 7 and 24. Your search ends here! Two storey house with 4 bed, 2.5 bath. Oversized car garage with triple driveway, inviting front porch. Second floor includes a large primary bedroom with an ensuite and walk-in closet, 2 additional spacious bedrooms with extra closet space, and a main 4 pcs bathroom. Amazing layout for a growing family, open space main floor family room with fireplace/kitchen, separate living room and 4th bedroom. In the basement, you will find another bedroom, exercise room, a laundry room with potential for another full bath. This beautifully updated home is ready to enjoy, the list of updates is very impressive. LED lighting through house (2021), water softener (2021), saltwater system above ground pool (2021), roof (2021) all doors and windows (2021) large kitchen and appliances (2021), new direct vent gas fireplace Napoleon (2021), new owned water heater (2021), pool heater (2023), bathrooms reno (2023), new driveway and concrete pathways and patio (2023), washer and dryer (2023), added attic insulation, tyvek and aluminum siding (2024), finished basement (2024), brand new deck (2024). Don't wait, book your showing today!! (id:59911)
Century 21 Green Realty Inc
13 Couples Court
Barrie, Ontario
LOCATION, LOCATION, LOCATION, found in Barrie's Sought-After Northwest, this beautifully renovated all-brick bungalow is ideally situated on a peaceful cul-de-sac with a convenient walking path leading to nearby schools, community centre, the sports dome with Barrie Golf & Country Club just a short walk or drive away. Take a quick stroll to Barrie's vibrant Golden Mile along Bayfield Street, where shops, malls, dining and amenities are right at your fingertips then drive down Bayfield to Barrie's Beautiful Waterfront w/Beaches, Marina & Boardwalk & lots of Restaurants & Patios to enjoy. Your new home is move-in ready and thoughtfully updated and offers a seamless blend of elegance and comfort. The designer kitchen (2023) features stainless steel appliances and flows into a spacious Great Room with a cathedral ceiling and cozy gas fireplace. Step outside to a fully fenced, landscaped yard and a private deck, perfect for outdoor entertaining or quiet relaxation. Recent updates include: Modern lighting (2023) Updated windows (2025) Roof (2018) Furnace (2016). The main level features a separate dining room, 2 generously sized bedrooms and a dedicated office which can easily be converted into another bedroom. The Main floor also offers 2 full bathrooms and a large pantry. The finished basement is a true extension of your living space, complete with another bedroom, a large rec room that offers a 2nd gas fireplace, games area, a fun games day bar setup plus a gym, another office area and a full bathroom. You'll find a spacious laundry/utility room with ample storage. Additional highlights include an inside entry to a 2-car garage & driveway parking for 4 more vehicles.Tastefully updated throughout with attention to detail. This is a rare opportunity to own a refined, turnkey home in one of Barrie's most desirable neighbourhoods. Schedule your private viewing today! (id:59911)
Right At Home Realty
2 - 1492 North Shore Road
Muskoka Lakes, Ontario
Welcome to Your Muskoka Dream Getaway! This beautifully maintained, year-round cottage on Three Mile Lake offers everything you need for relaxed lakeside living with modern comfort and style. Built in 2013, this 4-bedroom, 2.5-bath home is perfect as a family cottage, full-time residence, or high-demand investment property.Set on a gently sloped lot with over 100 feet of private shoreline, you'll enjoy panoramic lake views, eastern exposure, and a private dock for swimming, boating, or simply unwinding. The open-concept interior is bright and welcoming, with vaulted ceilings, large windows, and a cozy propane fireplace. The kitchen is well-appointed with stainless steel appliances, a walk-in pantry, and ample counter spaceideal for hosting family and friends.The cottage includes in-floor heating in all tiled areas, providing warmth and comfort year-round. A spacious primary suite offers a private ensuite bathroom and a generous walk-in closet. The maintenance-free composite wraparound deck is perfect for entertaining or relaxing while taking in the views. For added convenience, laundry is roughed in on the main floor. The landscaped yard features a fire pit, ideal for evening gatherings under the stars. High-speed internet and forced-air heating ensure this property is fully equipped for four-season use. A standout feature is the full unfinished walk-out basement with large windows, outdoor access, and a bathroom rough-inoffering excellent potential to finish the space to suit your needs and add future value.Enjoy peaceful mornings on the deck, full days on the water, and cozy evenings by the fire. Conveniently located just a short drive to Bracebridge, Port Carling, and all that Muskoka has to offer. This property checks all the boxes - book your private showing today and experience the best of Muskoka living. (id:59911)
Sotheby's International Realty Canada
11601 Highway 118 Highway
Dysart Et Al, Ontario
Located just 10 minutes from the vibrant community of Haliburton, this spacious and private property offers the perfect setting for family living or year-round cottage life. Enjoy easy access to local amenities including schools, parks, restaurants, shopping, healthcare, and recreational programs - everything a growing family needs. Set in the desirable area of West Guilford, you'll also be just minutes from the local community centre, West Guilford Shopping Centre, public beach, and boat launch. With riverfront access on the Gull River, this property connects to both Green Lake and Pine Lake, offering miles of boating, fishing, and paddling opportunities right from your doorstep. The included additional lot on the point provides gradual river access, perfect for young swimmers or launching canoes and kayaks. The home features an open-concept layout all on one level, with approximately 2,000 sq ft of living space ready for your finishing touches. With 3 bedrooms, 3 bathrooms, and a spacious design, there's room for the whole family. An oversized double car garage offers plenty of storage or workshop potential. Whether you're looking to customize your dream home or create a family cottage for generations to enjoy, this property delivers privacy, space, and a great location close to town and the water. (id:59911)
RE/MAX Professionals North
Salerno Lake Road
Highlands East, Ontario
Vacant Land Alert! This 1.97-acre lot may be the perfect spot to build your off-grid country get-away! This property is nicely treed with a rolling terrain; surrounded by flora & fauna. Haliburton County has many lakes in the area with public access, and there are snowmobile & ATV trails plus lots of recreational activities to enjoy right across the County! Perfect for the outdoor enthusiast who wants to enjoy Mother Natures beauty! Call now! (id:59911)
RE/MAX Professionals North
34 Balsam Trail
Port Rowan, Ontario
Welcome to this charming 3-bedroom, 3-bathroom detached bungalow in the highly desirable Villages of Long Point, nestled in the scenic town of Port Rowan. This adult lifestyle community offers an ideal setting, with 8 acres of landscaped grounds, walking paths, and a Clubhouse packed with exclusive amenities like an indoor pool, sauna, gym, library, billiard hall, party room, and a variety of weekly activities. Built in 2003, this freehold bungalow sits beautifully on a 36' x 148' lot, featuring quiet side street frontage and a lushly landscaped backyard with no immediate neighbors. The home includes a single-car garage and is fully wheelchair accessible for convenient and effortless mobility. A double-wide driveway offers additional parking. With low HOA fees of $62/month, you’ll enjoy access to all community amenities. Just minutes from the eclectic shops, nautical-inspired eateries, and beautiful beaches along Lake Erie’s Golden South Coast, this is the ultimate retiree destination for a serene and active lifestyle. (id:59911)
Exp Realty
444 Chepstow Road
Brockton, Ontario
2 bedroom, 1 bathroom bungalow in the village of Chepstow. Fixer-upper on a 73'x66' lot. Power of Sale; Selling As-Is, Where-Is. (id:59911)
Wilfred Mcintee & Co Limited
261 Woodbine Avenue Unit# 29
Kitchener, Ontario
AFFORDABLE, BRAND NEW, 2 storey stacked townhouse with 2 bedrooms, 2.5 bath. Great area in Huron Park subdivision in Kitchener with proximity to shopping, parks, schools and hwys. Open Concept with granite counter tops and stainless-steel appliances and big island in the kitchen. Modern laminate flooring and ceramics throughout main floor. Master Bedroom with ensuite bathroom and a walk-in closet. Central Air. One Parking spot assigned. Utilities paid by tenants including water heater & softener rental. Good credit is required, and a full application must be submitted. 1GB Fiber Internet with Bell included. Photos as per vacant unit and some virtually staged. (id:59911)
RE/MAX Real Estate Centre Inc.
80 Forest Circle
Tiny, Ontario
Welcome to this stunning bungalow in Tiny, Ontario the perfect blend of comfort, style, and convenience. Built in 2017, this beautifully maintained 3-bdrm, 2.5-bath home is move-in ready and ideal for anyone looking to downsize without compromise. Step inside to discover a sun-filled interior, with natural light streaming through Dashwood windows, including a charming bay window in the dining area. The open-concept kitchen is a chefs dream, featuring granite countertops, an expansive island w/extra cabinetry, & a walkout to a generous 40' x 12.5' back deck perfect for entertaining. The spacious great room, centered around a cozy 42-inch fireplace, offers a warm and inviting space for gatherings. The primary suite features a walk-in closet, a luxurious ensuite, and convenient main-floor laundry. Offering 1,819 sq ft on the main floor plus a finished lower level, this home provides plenty of space to live and grow. Hardwood flooring flows throughout the main level, complemented by thoughtful details like right-height toilets, central air, gas connection for the dryer, and a generator-ready electrical system. Downstairs, the finished basement expands your living space with oversized windows and a walkout, making it bright and welcoming plus, there's plenty of untouched space ready for your dream guest suite, gym, or home office. Outside, enjoy a fully fenced backyard backing onto serene greenspace for added privacy. The oversized, insulated garage with inside entry, automatic openers, and a paved double driveway adds everyday convenience. Located just a short stroll from over 2 km of sandy, swimmable beaches along Georgian Bay, you can enjoy walking, swimming, and kayaking right in your neighborhood. Plus, you're only minutes from scenic hiking trails, marinas, charming local restaurants, and shops all just 90 minutes from the GTA. This isn't just a home; its a lifestyle of comfort, ease, and natural beauty. Don't miss your chance book your private viewing today! (id:59911)
Revel Realty Inc
59 Bridgeport Crescent Unit# Bsmt
Ancaster, Ontario
Welcome to this spacious 2-bedroom, 1-bathroom basement apartment featuring a private walk-up entrance, step inside to find new flooring and modern pot lights updated in 2024 that brighten the entire space. The unit includes a central vacuum system making cleaning a breeze, property security system for your ease of mind, a cold room for extra storage, and access to a shared backyard. Enjoy ample street parking right in front of the property and the convenience of being within walking distance of two elementary schools, close to Redeemer University and Mohawk College, with shopping conveniently minutes away. The unit will be painted and minor repairs completed prior to possession, ensuring a clean and comfortable living space. Don’t miss the opportunity to live in a clean, spacious home located in a quiet friendly neighbourhood in a desirable area. Book your showing today! (id:59911)
Royal LePage State Realty
48 Otterview Drive
Norwich, Ontario
Welcome to this meticulous home, custom built in 2020. Located in the very desirable Otterview Creek Estates. Situated on a large 115 x 271 ft (.72 acre) lot backing onto a ravine, creek and surrounded by the Otterview Golf Course. Enjoy the peace and quiet of the countryside with the conveniences of nearby Woodstock. Bright and beautiful open concept main floor with 12 ft ceilings and large picturesque windows. The primary bedroom with ensuite is located on the main level with 2 additional bedrooms and a bathroom on the second floor. Convenient 3 car attached garage has ceiling height to accommodate a lift with another single detached garage/workshop. (id:59911)
Engel & Volkers Oakville
176 Yearling Circle N
Ottawa, Ontario
Stunning 5-Bed, 4-Bath Home in Richmond Meadows Backing onto Ravine Welcome to this exceptional 5-bedroom, 4-bathroom home located in the heart of the vibrant new community of Richmond Meadows. Backing onto a picturesque ravine, this home offers serene, unobstructed views and a tranquil setting perfect for families of all ages. As good as brand new, this beautifully upgraded residence features hardwood flooring throughout, an elegant oak staircase, and a spacious walk-in pantry in the modern kitchen. Thoughtfully designed with thousands of dollars in upgrades, every corner of the home reflects comfort, style, and functionality. Enjoy fresh air year-round, with nearby parks and a future school just steps away, making this the perfect place to grow and thrive. Don't miss the opportunity to make this move-in-ready gem your forever home. (id:59911)
Homelife Maple Leaf Realty Ltd.
30 Ascoli Drive
Hamilton, Ontario
Welcome to this meticulously designed, custom-built Zeina masterpiece, offering 2,911 sq. ft. of luxurious living space in one of Hamilton Mountain's most sought-after neighborhoods. The bright, open-concept main floor features 9-foot coffered ceilings, crown molding, premium hardwood, and porcelain flooring throughout. The spacious living room is complimented by a custom-built entertainment unit, while the formal dining room provides ample space to host a large gathering, comfortably seating a 14-foot table. The chef's kitchen is a culinary enthusiast's dream, showcasing custom cabinetry, a stunning 9-foot granite island, stainless steel appliances, a 36-inch gas range, and a wine fridge - perfect for both gourmet meal preparation and entertaining. Upstairs, you'll find four generously sized bedrooms, including a luxurious primary suite that serves as your personal retreat. The suite offers a walk-in closet and a spa-inspired ensuite complete with custom glass doors and upgraded fixtures. (id:59911)
RE/MAX Escarpment Realty Inc.
210 - 47 Caroline Street N
Hamilton, Ontario
Welcome to Unit 210 at 47 Caroline Street - the stunning "Aberdeen" model suite offering 1,015 sq ft of stylist living space. This beautifully maintained unit features rich hardwood flooring in the living area, elegant granite countertops in both the kitchen and bathrooms, and soaring 9-foot ceilings throughout. Enjoy the convenience of two spacious bedrooms, in-suite laundry, and six included appliances. This unit also comes with an indoor parking space and dedicated storage locker. (id:59911)
RE/MAX Escarpment Realty Inc.
15 - 523 Beechwood Drive
Kitchener, Ontario
Welcome to the Beechwood Classics at 523 Beechwood Drive, Unit 15 - a charming executive townhouse tucked into a peaceful, park-like setting in one of Waterloo's most desirable communities. This bright and welcoming home features a carpet-free main floor and basement with a spacious open-concept layout, perfect for everyday living and entertaining. The highlight of the space is the show-stopping 10-foot kitchen island - a natural gathering place for family and friends -along with a cozy gas fireplace that adds warmth and character.Upstairs, you'll find two generously sized bedrooms, each with its own walk-in closet and private ensuite, offering comfort and privacy for everyone. The finished basement provides even more living space, ideal for a rec room, home office, or a playroom. Step outside to your private back deck with gas BBQ hookup, and enjoy the freedom of low-maintenance living - lawn care and snow removal are included in the condo fees. Cool off in the community pool or simply enjoy the beautifully maintained grounds. Located close to everyday conveniences, you're just minutes away from grocery stores, restaurants, and schools- everything at your doorstep. A wonderful place to call home. (id:59911)
Forest Hill Real Estate Inc.




