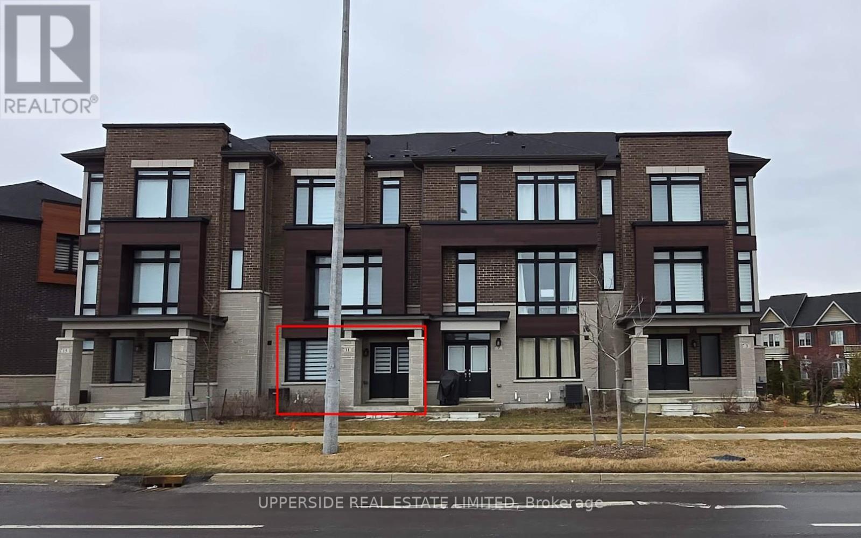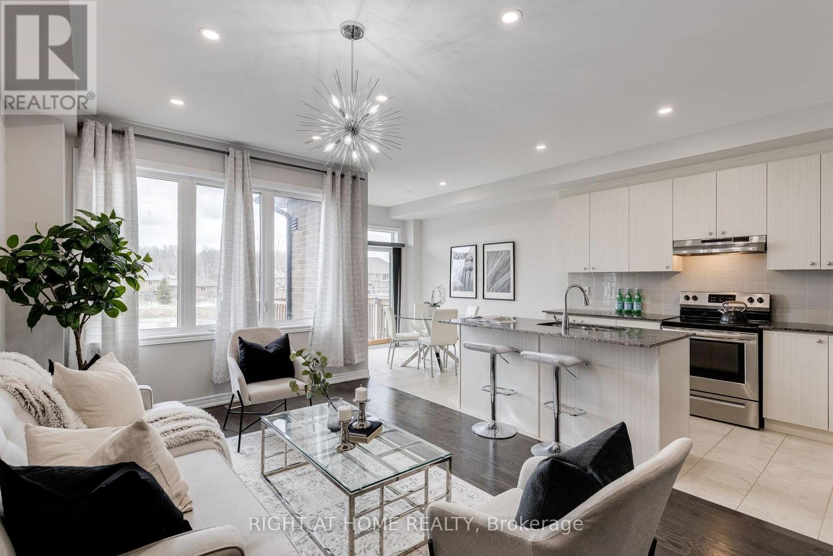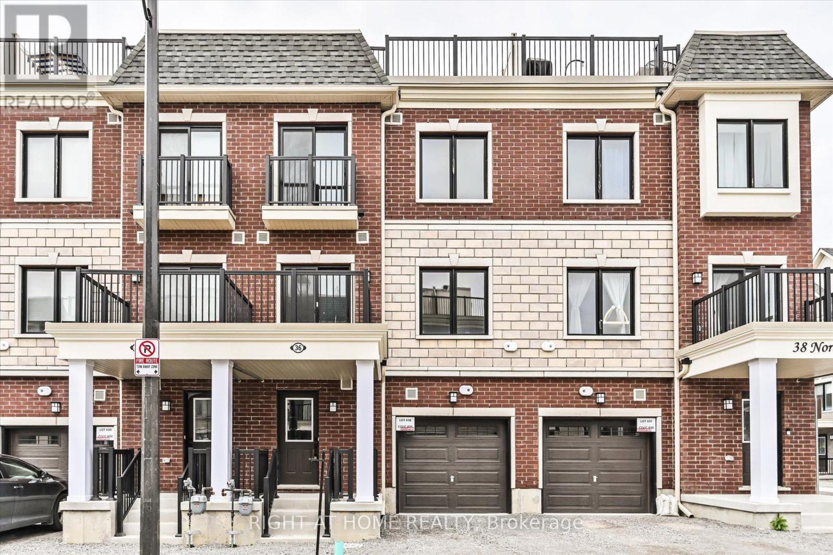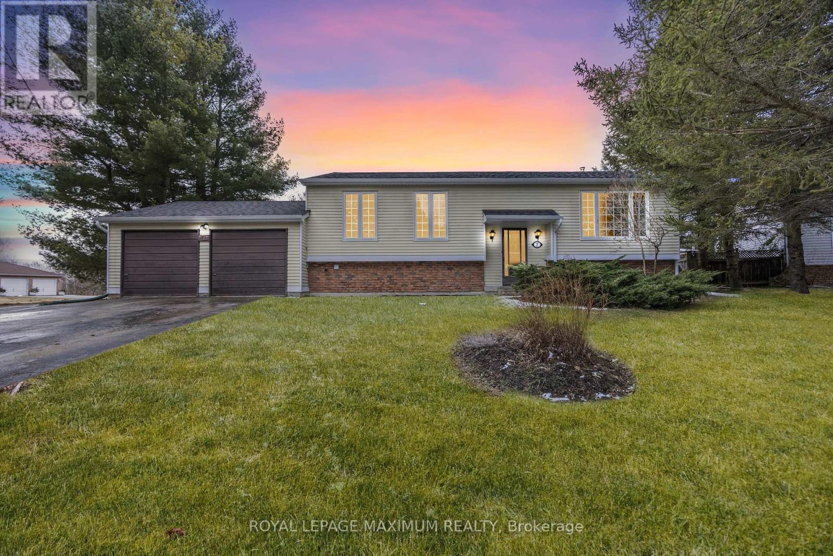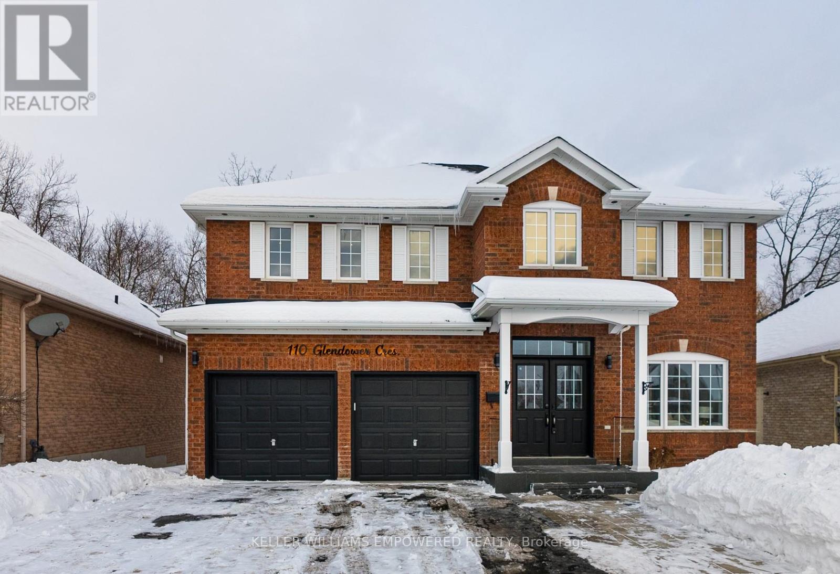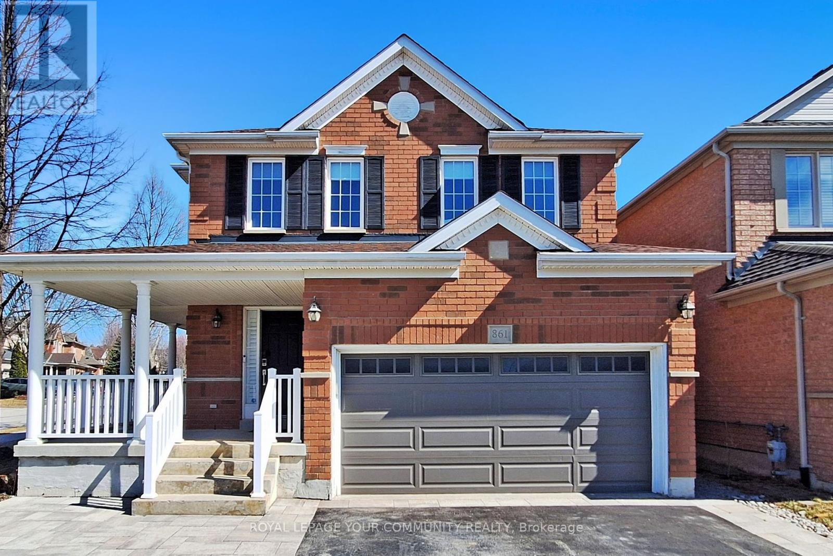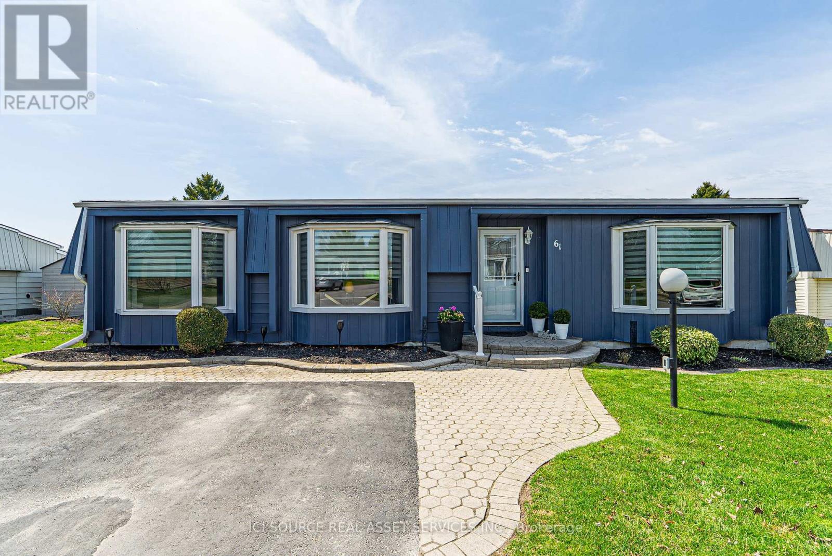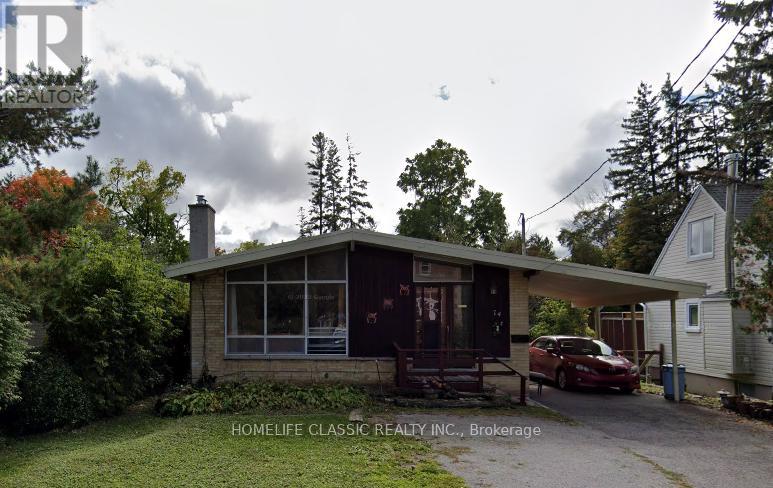11 Holyrood Crescent
Vaughan, Ontario
Welcome to this well-maintained lower-level 1-bedroom unit located in a quiet, family-friendly community in desirable Kleinburg. Offering a unique multi-level layout, this unit features a main-floor bedroom, while the kitchen, living/dining area, bathroom, and laundry are situated on the lower level providing a functional separation of space and added privacy. The unit includes a full kitchen with an open-concept living and dining area, a spacious three-piece bathroom, and in-suite laundry for added convenience. One designated parking spot is included, and the unit has its own private entrance. This is a great alternative to traditional condo living ideal for a single professional or couple seeking a quiet, private space with no elevator waits and minimal foot traffic. Located just a short drive to Highway 27, Highway 50, and nearby amenities. (id:59911)
Upperside Real Estate Limited
1307 - 2900 Highway 7 Road
Vaughan, Ontario
Stylish & Spacious 1 Bedroom + Den Condo In A Prime A-1 Location! Step Into Luxury Living Just Moments From All The Essentials Shopping, Transit, Major Highways, And The Upcoming Subway! This Beautifully Designed Unit Features An Open-Concept Layout With Soaring 9-Foot Ceilings And Premium Laminate Floors Throughout. 1 Bedroom + Versatile Den 2 Modern Bathrooms West-Facing With A Generous Balcony Accessible From Both The Living Room & Bedroom Contemporary Kitchen With Sleek Granite Countertops, 1 Underground Parking Spot + 1 Locker, Amenities Include A Sparkling Swimming Pool & More! Perfect For Professionals, Couples, Or Investors. Neutral Decor Makes It Move-In Ready. (id:59911)
RE/MAX Prime Properties
2017 Mullen Street
Innisfil, Ontario
Absolutely gorgeous 3 bedrooms, 3-bathrooms townhouse in Alcona. Around 1700 sq ft, Located in beautiful Mullen street and backing to the amazing pond. Gorgeous view at all seasons. Walk out basement to the pond park, separate access through garage. Freshly painted, Pot lights through out first floor. The kitchen features granite countertops, stainless steel appliances, backsplash, bathrooms vanities granite countertops. Hardwood through all first floor. Close to big plazas, schools. Few Minutes Drive From The Beach. Great for families with kids. (id:59911)
Right At Home Realty
36 Nordic Lane
Whitchurch-Stouffville, Ontario
Welcome to 36 Nordic Lane, a stunning brand new three-storey townhouse in the heart of Stouffville, where luxury living meets modern comfort. Bright and spacious throughout, this home features an open-concept main floor with a walkout balcony, and a rooftop terrace thats perfect for summer evenings and outdoor entertaining. Nestled in a vibrant, family-friendly neighbourhood, you're just minutes from schools, parks, transit, shops, and restaurants. Stylish, functional and ideally located - don't miss your opportunity to call this home! (id:59911)
Right At Home Realty
7 Princess Drive
Adjala-Tosorontio, Ontario
Excellent Value In Town: Charming Detached Raised-Bungalow On A Corner Lot Located In The Peaceful Lisle Area, Just Perfect For A Family Or First-Time Home Buyer To Assume Ownership. This Massive 80 Ft x 186 Ft Lot Includes An Additional Pie-Shaped Parcel Of Land (Size Per Land Registry: 213.99 Ft x 179.40 Ft x 37.77 Ft). Heating Source Upgraded To Propane Via Forced-Air Furnace & Includes Central Air Conditioning For Maximum Home Comfort. Property Features: Great Flowing Layout, 3 Bedrooms, 1 Bath, Functional Kitchen w/Oak Cabinets, Walk-Out To Deck From Breakfast Area, Open-Concept Living/Dining Area, Laminate Flooring Throughout (Main Flr), Wood Stove (Bsmt Rec. Room), Basement Laundry w/Utility Sink, Huge Pool-Sized Backyard w/Deck & Garden Shed, Parking For 6 Vehicles (2 In Garage & 4 On Private Driveway) & More. The Following Items Are All Owned & Installed In 2021: Propane Forced-Air Furnace, A/C, HWT & Roof. This Lovely Bungalow Is Situated In A Calm Neighbourhood Located Within Close Proximity To Everett (8 Min. Drive), Alliston (15 Min. Drive), Tosorontio Central Public School, Silver Brooke Golf Club & More. This Home Is An Absolutely Perfect Choice For Those Seeking Comfort, Entertainment, Investment & Value! (id:59911)
Royal LePage Maximum Realty
110 Glendower Crescent
Georgina, Ontario
Experience Luxury Living At Its Finest! This Exquisite Custom-Renovated Home Is Perfectly Situated In The Heart Of Keswick, On A Ravine Lot Just Minutes From Top-Tier Amenities, Schools, Shopping Centers, Community Hubs, Lake Simcoe, And Highway 404. Its Truly A Dream Come True! Boasting High-End Smart Appliances And Stunning Custom Woodwork, This Home Is Designed For Both Elegance And Functionality. Features Include Sophisticated Accent Walls, Built-In Speakers On The Main Floor, A Spacious Island With Premium Quartz Countertops, An Upgraded Kitchen Sink, Pot Lights Throughout, Engineered Hardwood Floors Throughout And 9Ft Ceilings On The Main Floor. The Custom-Designed Bathrooms Are Equally Impressive, With A Spectacular Master Ensuite Featuring A Freestanding Tub, One-Piece Toilets, And Rainfall Showerheads. Plus, The Fully Finished Basement Includes A Bright, One-Bedroom Apartment With Its Own Private Entrance And Laundry Perfect For In-Law Suite Or Extra Income. Ideal For Entertaining, This Open-Concept Home Includes 4+1 Bedrooms And 4 Bathrooms, High-End Beverage/Coffee Station, And A Large Private Deck That Opens To An Expansive Green Space. This Stunning Home Is A Must-See! (id:59911)
Keller Williams Empowered Realty
861 Oaktree Crescent
Newmarket, Ontario
This premium corner lot in the highly sought-after Summerhill Estates presents a stunning 3-bedroom family home with a finished basement, offering additional living space. The open-concept layout features a welcoming foyer, a gorgeous staircase, and an abundance of natural light. The spacious great room is perfect for family gatherings, with a cozy fireplace and picturesque views of the beautifully landscaped, fully fenced garden. The chef-inspired kitchen boasts a breakfast bar and high-end appliances, ideal for culinary enthusiasts, and offers convenient access to the laundry room and garage through a walk-out door. The diningroom overlooks the garden and opens to a lovely patio, perfect for outdoor dining. Both the first and second floors have been beautifully renovated, with new hardwood floors, updated bathrooms, and modern countertops and sinks. The oversized primary bedroom is a serene retreat,featuring a 5-piece ensuite, a walk-in closet, and an additional custom-built closet, along with four large windows that flood the room with natural light. The second and third bedrooms share a well-appointed 4-piece bathroom, each with two windows and spacious closets. The finished basement provides a versatile space for your familys needs, whether for in-laws or older children. It includes a bedroom area, recreation room, office, a brand-new 3-piece bathroom, built-in-speakers and ample storage. (id:59911)
Royal LePage Your Community Realty
42 Rougecrest Drive
Markham, Ontario
Location Location Location !!! Detached house on HUGE 65 x 132 ft lot located within special enclave of mature Markham neighbourhood, already surrounded by many new custom built homes. Exclusive and tucked away in Markham Village South, surrounded by conservation lands and walking trails. Ideal location and community to build a custom home. Walking distance to Main St. Markham, shops, restaurants, schools, parks and community center. 2 minutes to Hwy 407. Properties in this area don't come along often ~ OFFERS ANYTIME! (id:59911)
Royal LePage Your Community Realty
61 The Cove Road
Clarington, Ontario
Location perfection! This lovely bungalow offers stunning views of Lake Ontario in Wilmot Creek Adult Lifestyle Community. It boasts a beautiful setting between the first two holes of the golf course with gorgeous lake views beyond. This attractive home has been superbly updated and immaculately maintained. Its spaciousness is apparent as soon as you enter. From the foyer you are greeted by an outstanding Great Room that offers generous living and dining room space for a comfortable lifestyle. Large windows flood this home with light. Off the dining area is a roomy, updated kitchen that showcases loads of bright white cabinets, including 8 pot drawers and a double-door pantry. At the back of the house, you'll find a large family room facing the Lake Ontario shoreline. What a magnificent picture of the lake can be seen from this room! With its natural gas fireplace, this is a wonderful room to relax in any time of the year. The elevated wooden deck faces the lake and has a gazebo, natural gas fire table and barbecue. Quality laminate floors and crown molding throughout. This is a splendid home for your new lifestyle! *Monthly Land Lease Fee $1,200.00 includes use of golf course, 2 heated swimming pools, snooker room, sauna, gym, hot tub, library + many other facilities. 6 Appliances. *For Additional Property Details Click The Brochure Icon Below* (id:59911)
Ici Source Real Asset Services Inc.
248 Sandringham Drive
Toronto, Ontario
Welcome to your dream home! Fully renovated and turn-key, this stunning residence sits on a quiet dead-end street in one of Toronto's top school districts, just steps from the ravine walking path. The main floor is designed for both style and comfort, featuring a sunken family room with a cozy wood-burning fireplace, smooth ceilings, sleek new flooring, and a chic powder room. The show-stopping kitchen is a chefs paradise, boasting a Frigidaire stainless steel French door fridge freezer, Bosch stainless steel dishwasher, Frigidaire oven with a glass cooktop, and a built-in Frigidaire hood fan microwave. A stylish pantry wall offers extra storage, while new pot lights and modern fixtures illuminate the space. Upstairs, discover beautifully updated bathrooms and an elegant staircase. The refreshed basement adds even more space for entertaining or relaxing. Enjoy the convenience of a renovated laundry room, a 2022 furnace and air conditioner, and upgraded electrical. Exterior waterproofing, upgraded sewage plumbing, and a backwater valve ensure lasting peace of mind. The updated front porch welcomes you to this picture-perfect home. With nothing left to do but move in, your luxurious lifestyle awaits! (id:59911)
Sutton Group-Admiral Realty Inc.
74 Richmond Street
Richmond Hill, Ontario
Charming fixer upper in prime location. Perfect for the visionaries. This freehold property offers an incredible opportunity to create your dream home in a desirable neighborhood. Nestled on a spacious lot (50.03 Ft X 152 .74 Ft) with great potential. Close to Major Mackenzie Hospital, Mill Pond as well as Yonge St in the opposite direction. Close to all amenities as well as parks, private schools and more... (id:59911)
Homelife Classic Realty Inc.
1147 Belle Aire Beach Road
Innisfil, Ontario
Huge land! beautiful home!! great rental income!!! Designer kitchen, custom built pantry and cabinets. Rarely offered vacation style home steps to lake Simcoe, backyard oasis with lush green pouring into family room with max privacy, huge lots for endless potential, separate basement unit with great tenant, minutes to Lake Simce and Inisfil Beach Park. Close To All Local Amenities And Innisfil's Gem. **EXTRAS** Inclusions: built-in fridge, gas Stove,eletric stove, Dishwasher, built-in Microwave, New Washer,Dryer, new fridge in basement, Hwt,Big Blue Filter (brand new water filtration system: water softener, iron removal device, new UV, new sumpump) (id:59911)
Bay Street Group Inc.
