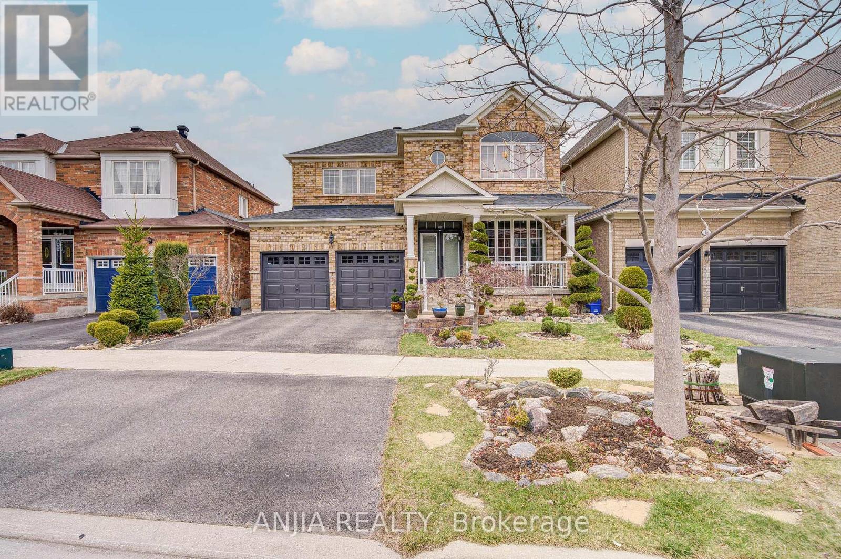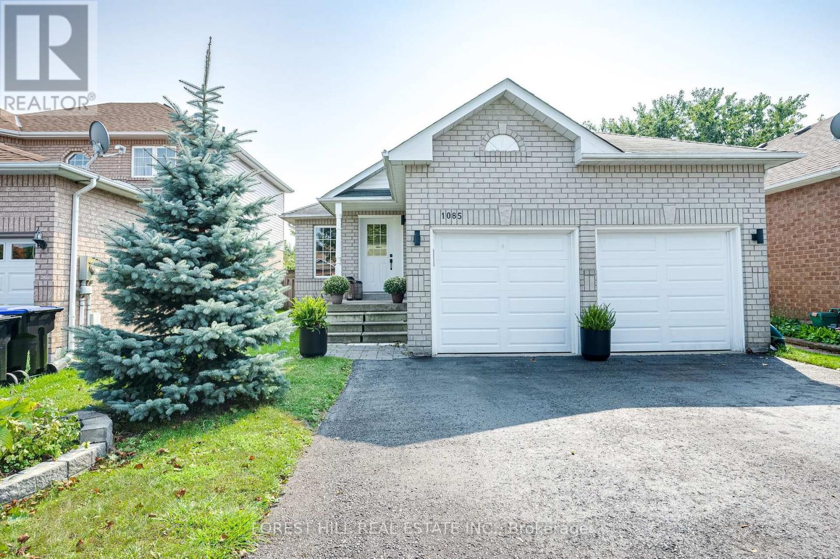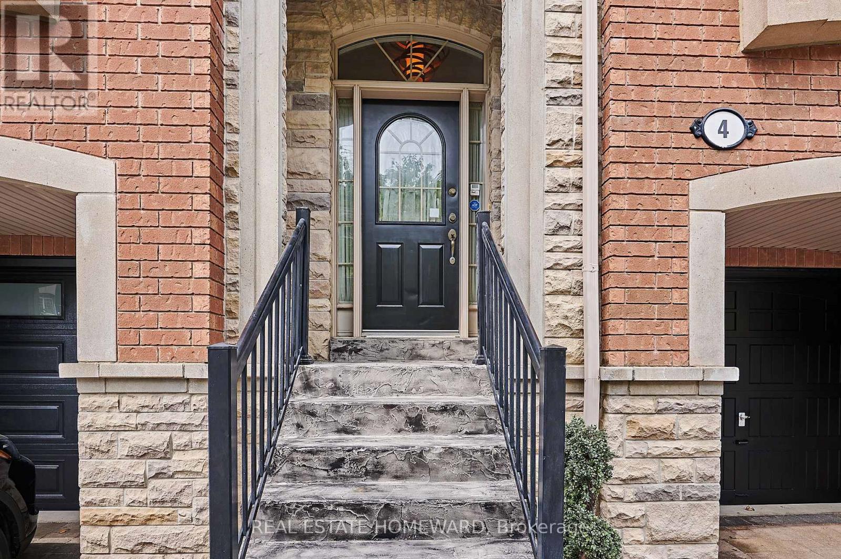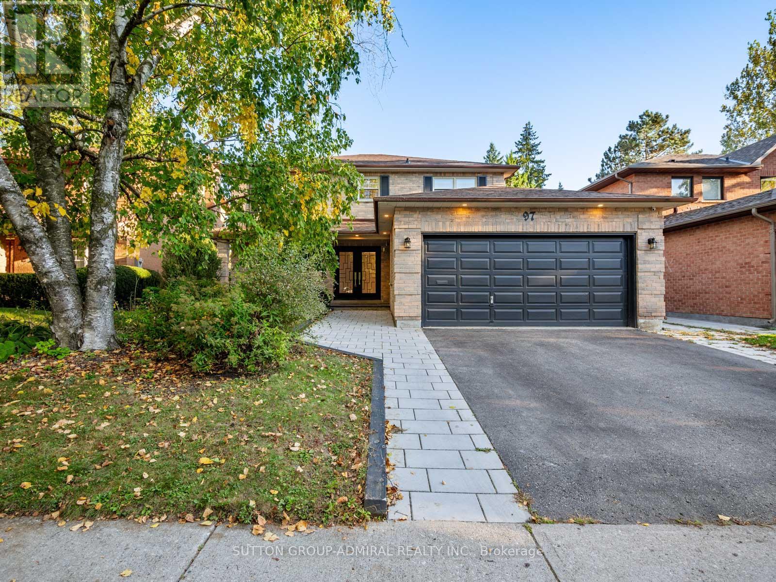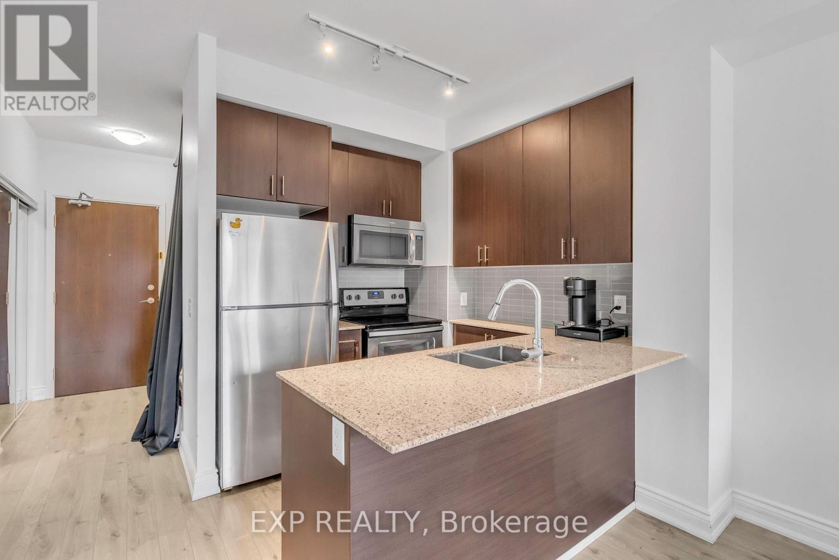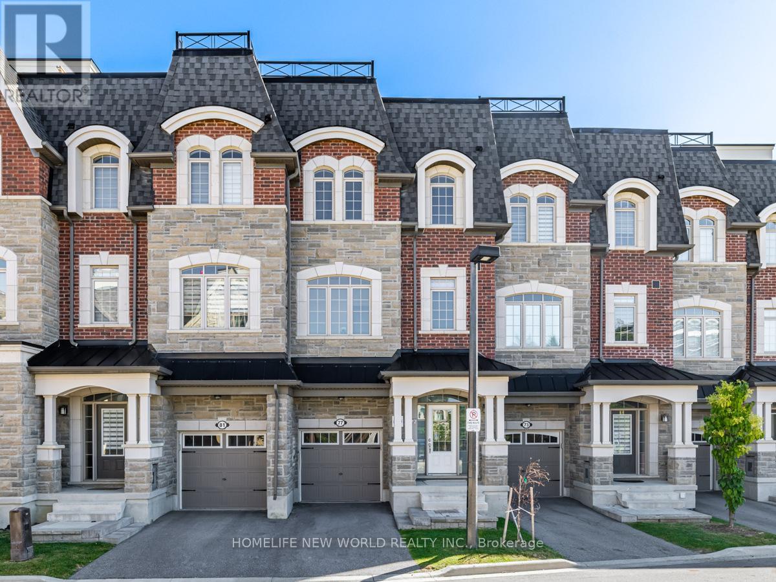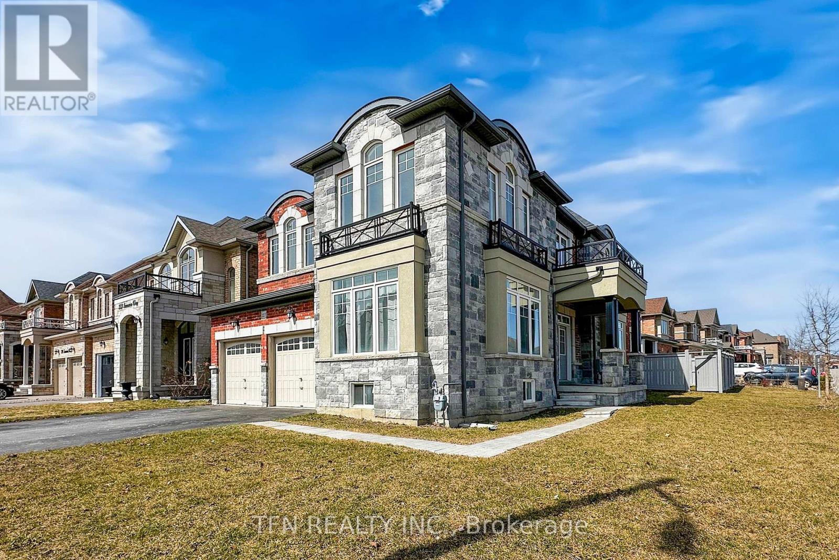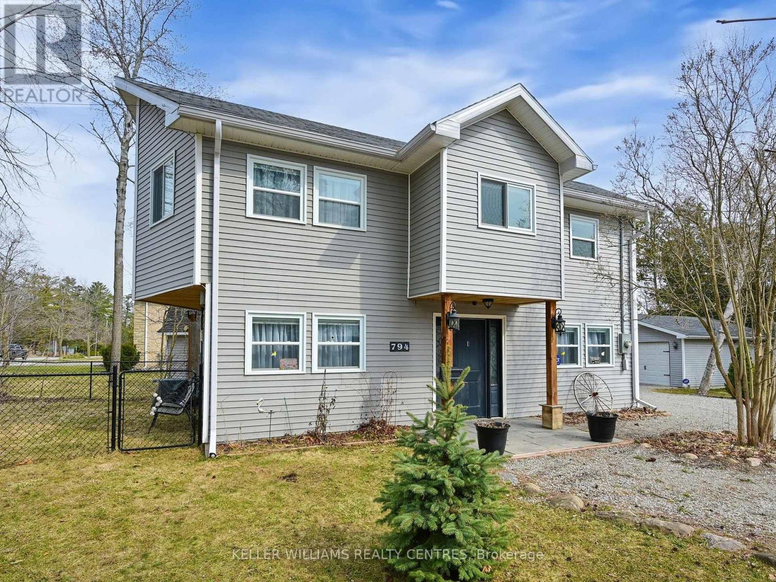42 Gas Lamp Lane
Markham, Ontario
Immaculately Well-Maintained & Located In The Sought-After Community Of Cornell, This 3+2 Bed 3 Bath Townhome Offers An Ideal Blend Of Comfort & Convenience. Freshly Painting. The Main Floor Features An Open Concept Layout. Hardwood Floor Thru-out Main & 2nd Floor. Upgraded Kitchen With Granite Countertops & Backsplash & Pantry. Cozy Breakfast Area Can Walk-out To Backyard. The Second Floor Offers A Primary Bedroom W/Walk-In Closet & 3pc Bath. Finished Basement With 2 Bedrooms, 1 Recreation Room, Laminate Fl & Pot Lights. Close To Great Amenities Including Cornell Community Centre, Cornell Community Dog Park, Markham Stouffville Hospital & Cornell Bus Terminal. Mins To Park, Restaurant, Supermarket And All Amenities. This Home Is Perfect For Any Family Looking For Comfort And Style. Don't Miss Out On The Opportunity To Make This House Your Dream Home! A Must See!!! (id:59911)
Anjia Realty
6 Linsmary Court
Markham, Ontario
Stunning 4 Bedroom, 3 Bathroom Family Home Nestled In A Desirable Neighbourhood In High Demand Greensborough. A Quiet Family Street. With Its Open Concept Layout & 9Ft Ceilings @ Main Floor, This Home Offers A Spacious And Inviting Atmosphere. The Recent Upgrades Include Featuring Hardwood Floors Throughout The Main & Second Floor Hallway, Freshly Painted Interior And Garage Doors, And A Grand Upgraded Double-Door Entrance. A Cozy Family Room With Fireplace, And An Upgraded Kitchen With Quartz Countertops, Central Island, And Modern Finishes.This Home Offers 3-Car Parking On Driveway Plus A 2-Car Garage With Remote Access. Professionally Landscaped Backyard Is Perfect For Relaxation And Entertaining. Mins to 407, Mount Joy Go Station, Schools, Groceries, Markham Stouffville Hospital & All Amenities. Dont Miss This Beautifully Maintained Home Full Of Comfort, Functionality, And Curb Appeal! A Must-See! (id:59911)
Anjia Realty
37 Montrose Boulevard S
Bradford West Gwillimbury, Ontario
Where Style, Comfort & Functionality Meet!!! Luxury 1 year old Freehold Townhome built by Great Guelf located in New Subdivision in a highly desirable neighbourhood in Bradford. This home provides ample space for families or professionals. If you love to entertain, this one's for you This stylish Modern Open concept layout offers you a living combine dining with a ton of natural lighting shining through and a generously big balcony to enjoy!! Over 60k in Upgrades. Laminate Flooring Throughout, Smart RGB Pot Lights Throughout the main floor can be controlled through smart phone. Built in Bar Unit with Butcher Block Counter, Cabinets and Bar fridge. Upgraded Light Fixtures, Quartz Countertops in kitchen and all baths. Extended Kitchen Cabinets, Closet sized pantry, Under mount lighting. lots of storage space, Stainless Steel Appliances, Double Dual Deep Undermount sink in kitchen, Backsplash, Upgraded Spice Pull out, Gas Stove, Rod Iron Railing, Oak staircase Good Sized Bedrooms. Spacious prim Bedroom with Juliet balcony His/Her closets 4 piece upgraded ensuite with double sink vanity and glass shower. 2 parking spaces, garage with interior garage access and Central Ac, Central Vac Hook Up, Gas Line, ERV/HRV System. Located close to Hwy 400, Bradford GO, with easy access to local amenities, schools, parks, and public transport, offering the ultimate convenience. Whether for growing families or modern entertainers, this property is ideal for a sophisticated lifestyle. (id:59911)
Royal LePage Maximum Realty
1085 Kensington Street
Innisfil, Ontario
Welcome to this stunning bungalow, perfectly nestled in a friendly and family oriented neighborhood. This beautiful home boasts upgraded finishes throughout, offering a blend of elegance and functionality. The heart of the home is spacious, large living room with sliding glass barn doors, well designed kitchen featuring high-end appliances, granite countertops, and a walkout from the breakfast area to large deck. Retreat to the serene primary suite, with a luxurious four piece ensuite. The fully finished basement offers an additional living space with a spacious three-piece bathroom, ideal for guests or extended family. This bungalow is more then just a home. Newly renovated, prime location, and welcoming community its the perfect place to live. Don't miss the opportunity to make it yours. (id:59911)
Forest Hill Real Estate Inc.
57 - 91 Mosaics Avenue
Aurora, Ontario
Upscale living awaits you in this beautiful three bedroom end unit townhome nestled in the highly sought after Mosaics Development. This tastefully appointed open concept home with generous large windows provides an open and airy feeling as you walk through the home. Brand new custom kitchen with quartz counters, high end stainless steel appliances, jewel box backsplash and porcelain tile floors leading to a balcony with BBQ gas line hookup makes this a true gourmet's delight. The open living room/dining room with electric fireplace provides the perfect environment to enjoy entertaining after preparing a gourmet meal or you can move to the lower level where you will relax in a large family room with gas fireplace and walkout to a fantastic deck and backyard. This home is a Must SEE!! (id:59911)
Coldwell Banker The Real Estate Centre
4 Isaac Devins Avenue
Vaughan, Ontario
Rare opportunity to own this unique 3 bedroom executive townhouse with over 2500 square feet of finished living space. Large primary bedroom with updated ensuite bath and walk-in closet. Many other updates including your very own gym area complete with spa like shower and steam room. Includes outdoor space with a walkout to deck from the kitchen and a backyard oasis complete with a hot tub. Close to all amenities and everything Woodbridge has to offer! (id:59911)
Real Estate Homeward
97 Golf Links Drive
Aurora, Ontario
97 Golf Links Drive is a charming 4+1 bedroom, 4-bathroom home that boasts an open-concept floor plan filled with luxurious upgrades, highlighting impeccable craftsmanship. The main floor welcomes you with sleek hardwood flooring, elegant tile, and large bay windows that flood the space with natural light. Pot lights illuminate the space, while a cozy fireplace set against a decorative contemporary wall adds warmth. A side separate entrance adds convenience. The custom kitchen is a chef's dream with stainless steel appliances, a stylish backsplash, a pantry, a center island, and quartz countertops, all accompanied by a breakfast area that overlooks the serene backyard. The primary bedroom offers a private retreat with a sitting area, a lavish 4-piece ensuite, and a spacious walk-in closet. The finished basement provides ample space for entertainment, including a 5th bedroom, an office, a 3-piece bath, a large recreation room with a second fireplace, and a kitchenette. The home's exterior features impeccable curb appeal, complete with double door entry, an interlocked walkway, a large garage, and beautiful greenery. Nestled in the sought-after Aurora Highlands neighborhood, this home is within walking distance to excellent schools, transit, parks, grocery stores, and Yonge St amenities. Your search ends here! (id:59911)
Sutton Group-Admiral Realty Inc.
212 - 9582 Markham Road
Markham, Ontario
Welcome to Unit 212 at 9582 Markham Road, a charming 1-bedroom plus den condo in the heart of Markham. This delightful 670 sq ft residence offers a perfect blend of comfort and convenience, ideal for first-time homebuyers. The versatile den can serve as a home office or an additional bedroom, adapting to your needs. The open-concept living area extends to a private balcony, providing a cozy outdoor retreat. Residents enjoy access to a range of amenities, including a fitness centre, party room, pool, hot tub, and 24-hour concierge service, enhancing your living experience.Situated in a family-friendly community, this condo is surrounded by top-rated elementary and secondary schools. You'll appreciate the proximity to local shops, diverse restaurants, parks, trails, the hospital, community centre, library, public transit, and major highways, making daily life both convenient and enjoyable. Embrace the opportunity to make this welcoming condo your new home! (id:59911)
Exp Realty
77 Glazebrook Drive
Vaughan, Ontario
Welcome to the prestigious location nestled on Hwy 7. Original owner Meticulously maintained Luxurious Townhome with 3bdrms +Den (Can Be Used As Bdrm) on **Ravine lot**. **unobstructed** view in front and back. Huge Roof Top Terrace with BBQ gas line. Large 9 Ft Smooth Ceilings On Ground And Main floor. Modern Kitchen W/ Granite Countertop, Pot Lights thoughout, S/S Appl. Upgraded Baths W/ Frameless Glass Shower. Hardwood Fl. & Wood Stairs. Extra natural light through Sky window. Water filtration and softer (id:59911)
Homelife New World Realty Inc.
222 Kemano Road
Aurora, Ontario
Welcome to this beautifully maintained detached 4+ bedroom, 4 bath home, nestled on an impressive almost 60ft premium lot. Step through the upgraded double entry door into a striking 17ft high foyer. The combined living and dining room features a charming bay window, while the renovated kitchen boasts Caesarstone countertops, stainless steel appliances, tile backsplash, and a walk-out to the deck - perfect for entertaining! Relax in the spacious family room with fireplace and another walk-out to the backyard deck. Upstairs, the primary bedroom offers a 4pc ensuite, a large walk-in closet, and California shutters. The second floor features brand new hardwood flooring and fresh paint throughout. The fully finished basement includes a recreation room, additional 2 bedrooms, 3pc bath, separate entrance, ideal for rental income to offset your mortgage! Each level has its own laundry. All appliances are recently upgraded, and the furnace, air conditioning, and hot water tank are owned - no rental fees! Located in a prime neighbourhood, close to top-rated schools, amenities, and transit. Enjoy a double garage + 4 driveway parking spots. This home is move-in ready - don't miss it! (id:59911)
Harvey Kalles Real Estate Ltd.
227 Inverness Way
Bradford West Gwillimbury, Ontario
Welcome to this exquisite 5-bedroom detached home on a desirable corner lot in the sought-after Green Valley Estates community. Offering more than 3,000 sq. ft. of luxurious living space, this home boasts 9-ft ceilings on the main floor with hardwood flooring on the main floor and hallway, oak staircase and pot lights throughout the house. The open-concept kitchen is a chef's dream, featuring a central island, quartz countertops, matching quartz backsplash, breakfast area, and a walkout to the yard perfect for entertaining. Upstairs, you'll find five spacious bedrooms filled with natural light and access to the bathroom from each bedroom. The modern primary suite includes an oversized walk-in closet, large window, and a spa-like 6-piece ensuite with a stand-alone bathtub and oversized glass shower. Separate living room that can be used as an office or playroom for kids. All bathrooms are upgraded with quartz countertops. Additional highlights include a double-door entrance, access from the garage to the mud room/laundry and an unbeatable location close to schools, parks, recreation centers, Highway 400, shopping, grocery stores, and dining.Don't miss this spectacular home schedule your showing today! (id:59911)
Tfn Realty Inc.
794 Willow Avenue
Innisfil, Ontario
Welcome home to this desirable two storey home in Alcona and a mere 600 metres from the water and a short 4 minute drive to Innisfil Beach Park! Remodelled and updated in 2020, you'll love the open concept design with custom finishes and potlights. The bright and spacious eat in kitchen features stainless steel appliances, custom backsplash and countertops. Enjoy movie time in the open concept living room boasting a custom stone gas fireplace and is wired for surround sound. An office and powder room completes the main floor with a walkout to the private rear patio with custom 2 story storage shed and is pre-wired for a hottub. Climb the custom staircase to the second floor where you'll find exposed beam design, industrial style lighting, a large primary bedroom with his and hers closets, a laundry closet with stacked washer and dryer, and 2 more bedrooms perfect for the growing family. The large 160x80 ft premium corner lot allows for plenty of parking, a 20x40 insulated double garage with power, a fire pit area to enjoy with friends and family and the privacy to relax on warm summer nights. Newer Lennox furnace in 2022. 200 amp electrical service. Municipal sewers and water. (id:59911)
Keller Williams Realty Centres

