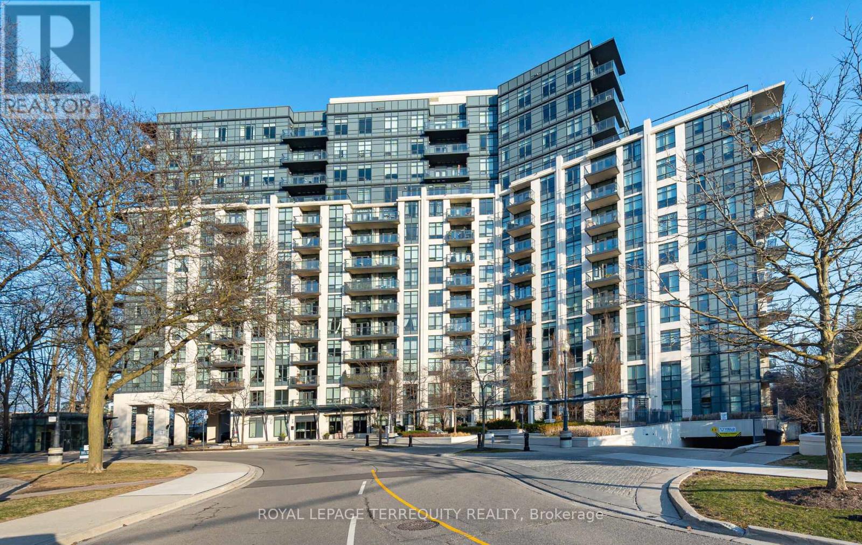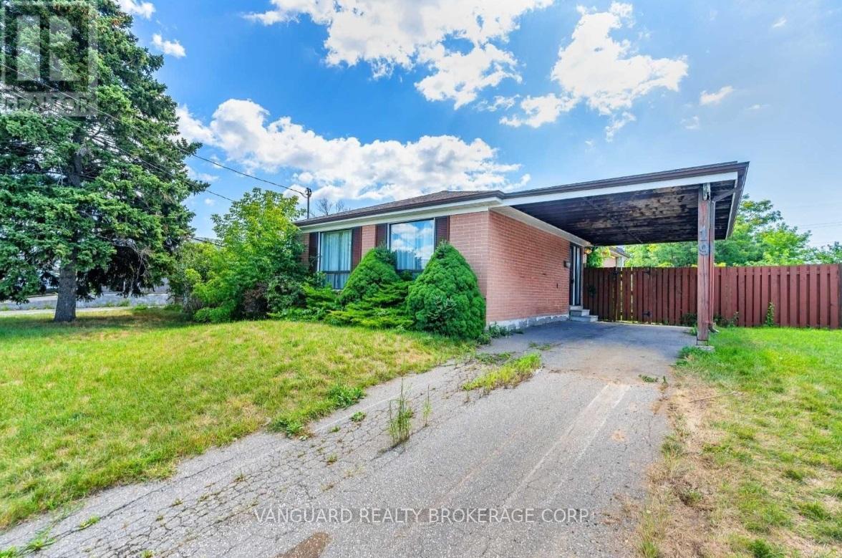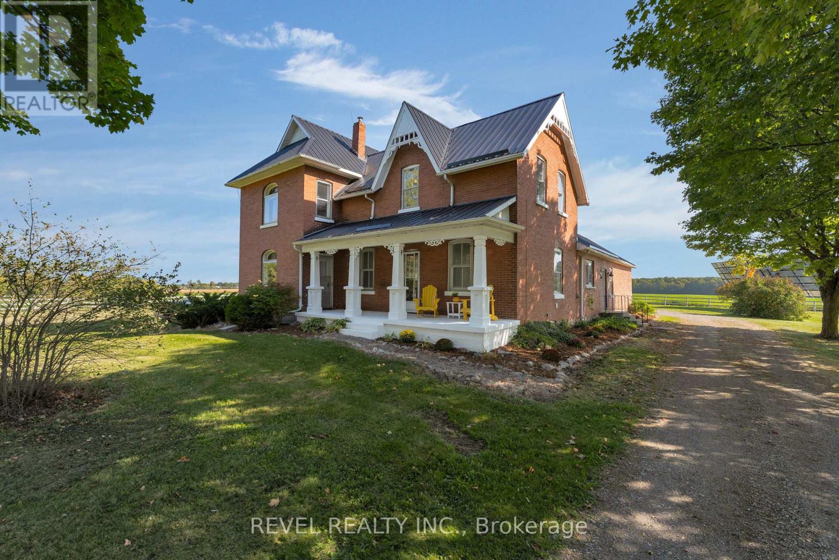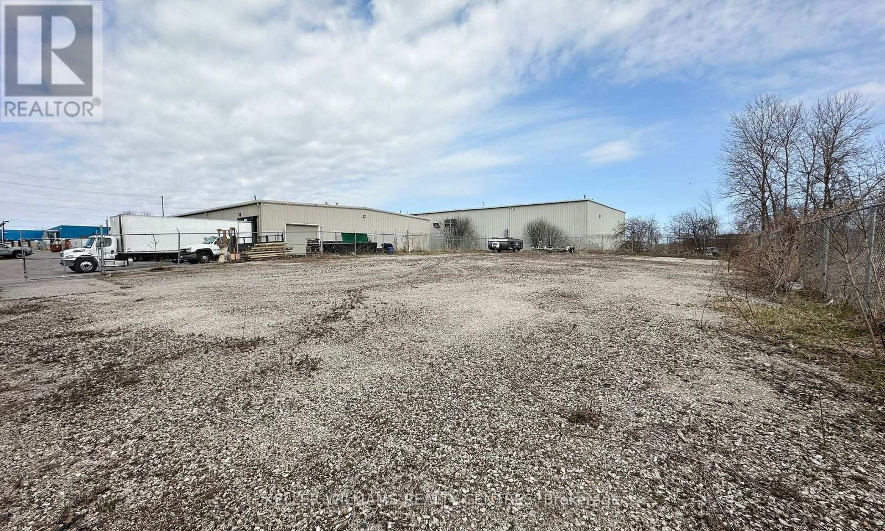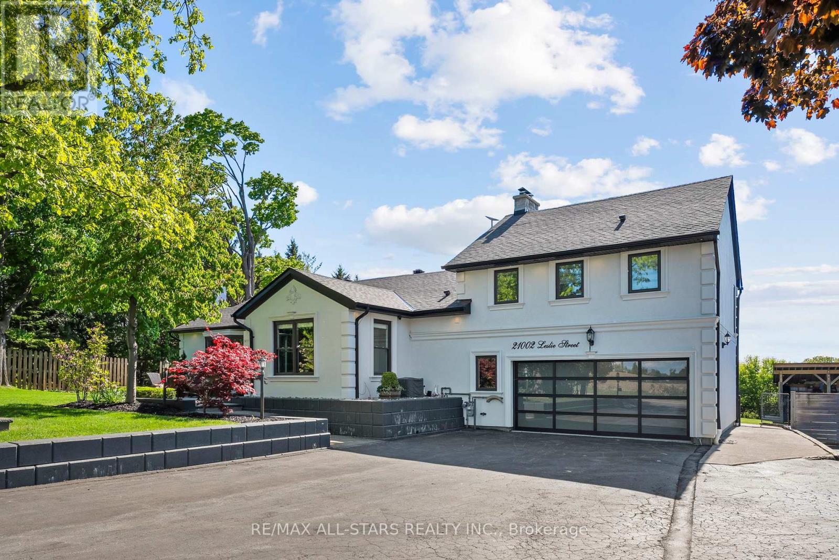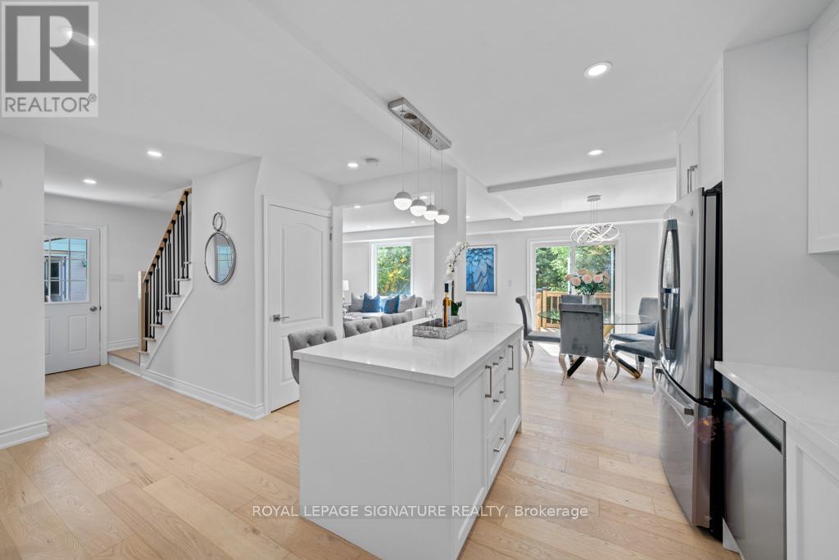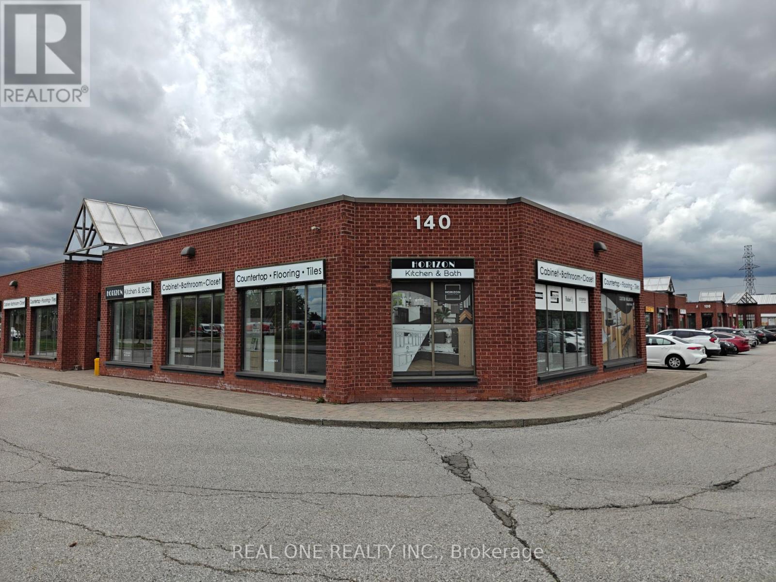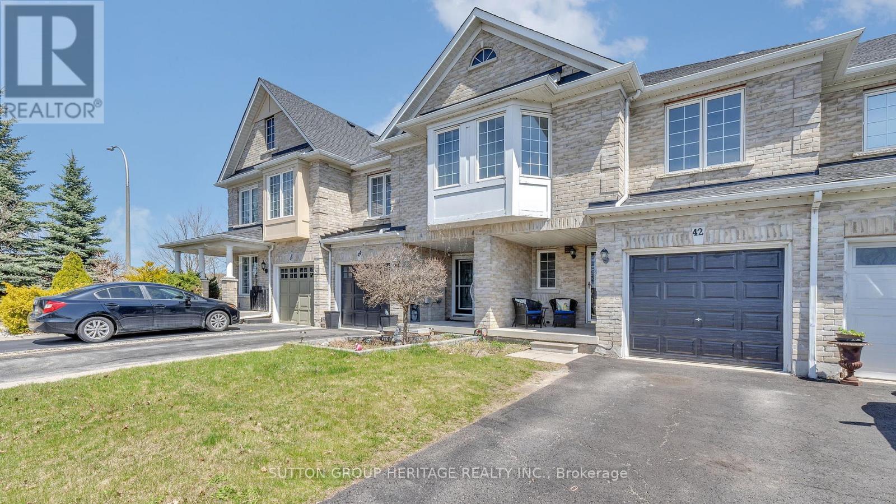0 County Road 121
Minden, Ontario
24 ACRES OF SCENIC SECLUSION WITH ENDLESS POTENTIAL FOR YOUR DREAM ESCAPE! Leave behind the noise and chaos of city living with this stunning 24-acre property, offering peace, privacy, and endless opportunities. Nestled in nature, this untouched land features a serene small pond surrounded by mature trees, creating a tranquil and picturesque setting. Whether you envision building a cozy off-grid cabin, a seasonal retreat, a hobby farm, or even your permanent dream home, the possibilities here are endless. Imagine weekends spent at your own rustic campsite or retreat, where family and friends can enjoy the beauty of the great outdoors. With its convenient location on a major road, the property provides easy access to nearby towns like Kinmount and Minden, where you’ll find shopping, dining, and all the amenities you need. For outdoor enthusiasts, this lot is perfectly situated near trails, lakes, and parks, making it ideal for boating, fishing, and exploring. The wooded property provides outstanding hunting opportunities with abundant wildlife nearby and offers year-round activities like hiking, birdwatching, and snowshoeing on your own private land. Beyond its natural charm, this expansive and picturesque property holds long-term investment potential, combining rural serenity with exceptional value. This rare offering is a fantastic opportunity for nature lovers and adventurers to create their own private paradise. Don’t miss your chance to own a piece of serene Canadian wilderness! (id:59911)
RE/MAX Hallmark Peggy Hill Group Realty Brokerage
1302 - 1135 Royal York Road
Toronto, Ontario
Welcome to an extraordinary 1,792 sq. ft. residence at St James Club, a mid-size boutique building, where luxury meets exclusivity. With only 8 units on the floor and soaring 10-ft ceilings throughout, this stunning suite offers a rare combination of elegance, space, and privacy in the heart of the city. The grand living and dining area features classic crown moulding and wainscoting details found only in the penthouse and sub-penthouse levels, offering timeless sophistication. Sunlight pours into the condo all day, highlighting rich hardwood floors and creating a warm, inviting ambiance. The custom kitchen offers a sunny and bright eat-in area for casual dining. The 3 bathrooms are beautifully appointed with classic and timeless finishes. 3 walkouts (kitchen, living room, and primary bedroom) to balconies have been upgraded with phantom screens to invite fresh air without sacrificing comfort. Enjoy the 3 walkouts to south-facing balconies and take in the spectacular 270-degree views of Toronto, especially magical and breathtaking in the evening. The full-size laundry room is a rare premium upgrade, available in only two units in the building. A spacious and beautifully appointed office, with French doors, transom window, and crown moulding, provides an inspiring space to work or unwind. The bright and spacious primary suite is a private retreat, complete with a walk-in closet and a luxurious 6-piece ensuite. 2nd bedroom offers ample closet storage and a 4 pc ensuite. First-class building amenities include a swimming pool, 24/7 concierge, state-of-the-art gym, media room, golf simulator, party room, theater room, and visitor parking. With transit right at your doorstep, convenience and lifestyle come together seamlessly. This is refined city living at its best-an exceptional offering in a one-of-a-kind building (id:59911)
Royal LePage Terrequity Realty
527 Upper Sherman Avenue
Hamilton, Ontario
Exceptional Turnkey Opportunity ΠMahal Restaurants, Hamilton Mountain Presenting a rare opportunity to own the renowned Mahal Restaurants, a community staple for over 22+ years, known for serving authentic Indian and Pakistani cuisine in the heart of Hamilton Mountain. This well-established business enjoys a loyal clientele and a stellar reputation for quality and consistency. The restaurant offers multiple revenue streams through dine-in, takeout, and a fully integrated online ordering system including Uber Eats and SkipTheDishes. No franchise fees mean full control and higher margins for the new owner. This is a turnkey operation with strong brand recognition, ideal for an entrepreneur or family looking to continue a legacy of culinary excellence. Don't miss your chance tp own a profitable and beloved restaurant with deep roots in the community. (id:59911)
Royal LePage Macro Realty
19 Checkers Court
Toronto, Ontario
Welcome to this spectacular large 50 X 150 feet lot just screaming potential! Located on a quiet cul-de-sac with an oversized backyard, featuring 2 new storage sheds for your needs. Make this backyard your summer oasis! The high ceiling basement features a private side entrance, offering income potential or possibly an in-law suite. Purchase this lot as an investment and make it a 2 apartment rental or craft it into the home of your dreams. The possibilities are endless! Conveniently located close to highways, many parks, York University, transit and shopping. There are no shortage of amenities. Don't wait to see this one! (id:59911)
Vanguard Realty Brokerage Corp.
4669 Anderson Avenue
Ramara, Ontario
Great opportunity to own this waterfront home on Lake Simcoe! Sought after street. Beautiful property with South West exposure for stunning sunsets. Close to all amenities and Mara Provincial Park. Clear water with gradual entry ideal for boating. This 3-bedroom, 2-bathroom house/cottage features a living space, dining room with amazing views of the lake. Main floor bedroom and 3-piece bathroom, second level, 2-bedrooms, laundry, and 4-piece bathroom. Sunroom overlooking lake. Oversized single-car garage and garden shed. Complete with 30 ft dock in a box and enjoy boating and fishing, ice fishing, and snowmobiling in the winter. Don't wait! These waterfront properties are a rare find! Build a lifetime of memories with this beautiful house/cottage and only 1.5 hrs from the GTA! (id:59911)
RE/MAX West Realty Inc.
Unit C - 487 Eagle Street
Newmarket, Ontario
Excellent opportunity for a single person. Walk to Fairy Lake, Main St, Tom Taylor Trail (id:59911)
Century 21 Leading Edge Realty Inc.
7281 9th Line
Essa, Ontario
Experience country charm with this century farmhouse on a 1.2 acre beautiful lot in Essa, located only ten minutes to Barrie and five minutes to Thornton. Surrounded by farmland this home offers 4 bedrooms, 2 full bathrooms, plentiful living space, a covered porch, beautiful wood details throughout, charming pocket doors and lovely mature trees for privacy from the road. Located on the property is an income producing solar panel. Bring your vision and creativity to turn this property into your dream home. (id:59911)
Revel Realty Inc.
245 Pony Drive
Newmarket, Ontario
Secured, gated, outdoor storage compound. Approximately 12,000 sqft (.274 acres) of enclosed, ground level, drive-in, vacant land, perfect for storage of equipment, vehicles, outdoor materials, etc. Ability to place temporary enclosure or structure on site. Equipped with hydro, lighting, and 24 access to premises. Located in high-demand industrial community in Newmarket. Easy access to Davis Dr, Green Lane, Harry Walker Pkwy and Highway 404. Mins from new Costco location and East Gwillimbury GO Train Station. Flexible lease terms available. (id:59911)
Keller Williams Realty Centres
312 - 7428 Markham Road
Markham, Ontario
Location! Location! Location! Must see!!Bright & Spacious Condo In A High Demand Area In Markham. Open Concept Layout With W/O Balcony ON From Living, Laminate Floors. 2 Full Washrooms. Large Den Can Be Used As A 3rd Bedroom. Master With 4Pc Ensuite. Top rated schools & Steps To Great Schools, Shops, Restaurants, Costco, Transit, minuets to religious places. Min To Hwy 407 & 401. Perfect for the first time home buyers & buyers with the kids!! (id:59911)
Homelife/miracle Realty Ltd
330 Phillip Street Unit# S1705
Waterloo, Ontario
Fully Furnished 1BED+DEN(Like 2nd bedroom)+1Washroom+1 Parking +LOCKER in T1(South Tower) of Icon-330. This condo boasts an unbeatable location, situated right next to the University of Waterloo, making it an excellent choice for both self-use and investment. The layout is thoughtfully designed, featuring a rare and highly sought-after two-bedroom configuration. The unit enjoys abundant natural light through its spacious floor-to-ceiling windows. The kitchen is equipped with an L-shaped quartz countertop for convenient dining, a range hood with an external vent to eliminate cooking fumes, modern stainless steel appliances, and ample cabinetry, adding a touch of elegance to the space. The two bedrooms share a well-utilized bathroom, maximizing every inch of available space. The primary bedroom features a large window that provides plenty of natural light and ventilation, while the second bedroom offers flexibility as a guest room, home office, or study. Also enjoy a variety of amenities, including a gym, game room, and media room. The building is equipped with secure entry and 24-hour concierge service, ensuring a worry-free and comfortable living experience. A wide selection of restaurants and dessert shops are right downstairs, and there is even a Starbucks conveniently beside the building and many small shops downstairs. Hurry up! Contact your agent today to schedule a viewing. Potential rental income around $2400/mo (id:59911)
Solid State Realty Inc.
5 Wellington Street S Unit# 908
Kitchener, Ontario
Welcome to 5 Wellington Street S, Unit #908, Kitchener! This stunning brand new 1 Bedroom + Den unit is available for immediate occupancy! Located on the 9th floor of the gorgeous Station Park condos in DTK, this residence puts you in the heart of the action. Ideally situated right across from the LRT and transit, and just a short walk to Google and the tech hub, this is urban living at its finest. Step into a bright and spacious home featuring an open-concept layout with high ceilings and floor-to-ceiling windows. Enjoy breathtaking city views and relaxing sunsets from your private balcony. The versatile den offers the perfect space for a home office or a spacious dining area for entertaining guests. This beautifully upgraded unit offers everything you need for modern living. Station Park boasts an array of outstanding amenities to elevate your lifestyle. Enjoy the luxurious swim spas, an exercise room equipped with Peloton bikes, two bowling lanes, a party room, a music room, secured entry, and much more. With vibrant restaurants, shopping, and nightlife just steps away, you’ll love living in the center of it all. Don’t miss this opportunity to be the first to enjoy this brand new unit! Book your showing today and experience the vibrant lifestyle of Station Park. Note: Parking will be available at an additional cost. (id:59911)
RE/MAX Twin City Realty Inc.
21002 Leslie Street
East Gwillimbury, Ontario
Discover this exceptional 4+1 bedroom executive home, privately nestled on a spectacular 150' x 200 lot backing onto open farmland. This beauty offers a seamless blend of comfort, elegance, and thoughtful design throughout. Step inside to an airy open-concept layout perfect for both everyday living and entertaining. The sun-filled living room features hardwood floors, built-in shelving, and a cozy fireplace. The kitchen has stainless steel appliances, granite countertops, heated floors, a centre island with bar fridge and walkout to the backyard. Crown moulding in the formal dining room, hardwood floors, and direct access to an awesome sunroom. At one end of the home, the private primary retreat awaits, complete with hardwood flooring, a gas fireplace, soaker tub, walk-in closet, a Juliette balcony overlooking the backyard (railings required), and a spa-inspired 4-piece ensuite featuring a glass shower and heated floors. The finished basement boasts above-grade windows, a spacious rec room, additional bedroom, storage area and 3-piece bath - perfect as a future in-law suite with separate entrance or extended family living. The double garage/man cave features front and back garage doors with direct access to the basement. Outside, paradise awaits. The resort-style backyard is your personal sanctuary featuring a heated saltwater inground pool, wood & electric sauna, pool house with shower, hot tub, fire pit, spacious patio, and covered deck with pot lights. Entertain in style in the custom outdoor kitchen with a stone fireplace, built-in BBQ, keg fridge, bar fridge, ice maker, smoker, sink, ceiling fan, and automatic shutters. Additional highlights include stunning sunsets, huge paved driveway, lean-to with hydro, stone walkways, large storage shed, gardens, and a Wi-Fi-controlled inground sprinkler system. Ideally located just minutes to Newmarket, Keswick, and Hwy 404 offering the best of both worlds: luxurious country living with city convenience. A must see! (id:59911)
RE/MAX All-Stars Realty Inc.
227 Thoms Crescent
Newmarket, Ontario
Exquisitely upgraded detached residence that features four generously sized bedrooms, nestled in a highly sought-after,family-oriented neighbourhood. This exceptional home showcases a contemporary open-concept layout, thoughtfully designed to maximize both functionality and aesthetic appeal. The striking kitchen serves as the centrepiece of the home, overlooking the expansive combined living and dining areas. It boasts stainless steel appliances, ample cabinetry, and a substantial central island, which is ideally designed for both casual gatherings and formal entertaining. The integrated living and dining spaces are bathed in natural light, creating a welcoming environment for family and guests alike. Four spacious bedrooms. Primary bedroom featuring a ensuite bathroom. The residence exudes an inviting atmosphere, enhanced by large windows that allow for an abundance of natural light throughout the day. The fully finished basement is a remarkable addition, featuring a separate entrance, a kitchen, and an additional bedroom. Conveniently located, this property is in close proximity to a myriad of amenities, including restaurants, shopping mall, a hospital, and schools. We invite you to explore the remarkable potential of this distinguished residence and consider the opportunity to make it your own. (id:59911)
Royal LePage Signature Realty
8 & 9 - 140 Mulock Drive
Newmarket, Ontario
Prime Retail/Commercial Space W Great Exposure To The Very Busy Mulock Drive & Sandford St* Well Maintained Building With Plenty Of Parking** Great Retail Space , Show Room Or Professional Offices, Medical Clinic ,Or Food Take Out **Currently Unit 8 & 9 Combined Together Total 4486Sqft, Used for Cabinets and Flooring Business. It Can Be Serve To 2 Units, #8 Is Around 2200Sqft And #9 Is Around #2286 Sqft* Both Units Have Their Own Front And Back Doors. (id:59911)
Real One Realty Inc.
10 Ridgewood Drive
Turkey Point, Ontario
Life at the Lake! Check out this recently renovated 790 sq ft cottage well located in a quiet area on a corner lot close to Turkey Point's beautiful sandy beach. A new septic tank pump has recently been installed. The interior has ben stripped to the studs, new electrical, fully insulated and refinished with tongue-and-groove pine throughout - all set for your year-round getaway! There is also a nicely finished 250 sq ft bunkie for extra sleeping quarters. Plenty of deck/patio space, firepit and many other nearby attractions such as marina, great fishing in Lake Erie's Long Point Bay, wineries, playpark, golf courses, ziplining, farm markets and much more in beautiful Norfolk County, which is only a short, pleasurable drive from all major cities in southwest Ontario. (id:59911)
RE/MAX Erie Shores Realty Inc. Brokerage
42 Odessa Crescent
Whitby, Ontario
Move-In Ready Freehold Townhome in Prime Whitby Location! Don't miss this beautifully updated 3-bedroom freehold townhome, ideally situated near Taunton & Thickson! Featuring a bright, open-concept main floor with stunning new kitchen upgrades - freshly refaced cabinets, gorgeous new countertops, a double sink with sprayer, and brand new stainless steel appliances including fridge, stove, dishwasher and hood fan. Upstairs, you'll find three generously sized bedrooms, each with double closets and brand new broadloom just installed on the stairs and bedrooms. The entire home has been freshly painted from top to bottom, with many new light fixtures throughout. A brand new garage door adds great curb appeal! Enjoy the privacy of a fully fenced backyard, tandem driveway parking for two (no sidewalk to shovel!). The finished basement includes a spacious recreation room, perfect for entertaining or relaxing with bonus storage space.. With easy access to the 401 and 407 and walking distance to shopping and restaurants, this home checks all the boxes. Includes 5 appliances! Located in the coveted Sinclair Secondary School Boundaries. (id:59911)
Sutton Group-Heritage Realty Inc.
2 Stanhope Avenue
Toronto, Ontario
***Approved Severance*** Building Permit Ready***Attention Builders, Investors, and End Users! Fantastic Opportunity To Build Two Detached Homes on This Gorgeous Lot! Architectural Plans And Drawings Are Complete For The Construction Of Two New 2-Storey Modern Homes With Integral Garage, 3 Bedrooms, 4 Bathroom, Over 1,800 Sq Ft With Open Concept Main Floor & High Ceilings, & Surrounding Windows For An Abundance Of Natural Light! Homes Are Ready To Build Or Maintain The Existing Detached Bungalow And Build In The Future! This Is A Unique Opportunity In One Of East York's Most Highly Desirable Neighbourhood. Located In Broadview North, 2 Stanhope Avenue Offers Unbeatable Convenience Just Steps To The TTC With Easy Access To Leaside Shops, Big-Box Stores, And Boutique Danforth Village Shopping. Minutes To Downtown, Scenic Lower Don River Trails, And The Brickworks. Enjoy Access To Nearby Schools, Local Restaurants, East York Community Centre, And Michael Garron Hospital. (id:59911)
Royal LePage Signature Realty
2135 Avalon Court
Oshawa, Ontario
Client RemarksExquisite& Private Retreat! Stunning 4-Bed + Den, 4-Bath All-Brick Masterpiece on a Rare, end house located on a quite cul-de-sac! This upgraded showstopper boasts unparalleled privacy, with no neighbours behind or beside, siding onto mature trees and a serene pond, creating a tranquil oasis. Lush landscaping, a new interlocking front staircase (2025), and a charming interlock patio elevate the curb appeal and backyard bliss. Step into elegance with new engineered hardwood floors (2025) across the bright main level, featuring a designated laundry room with new LG washer and dryer (2023). The gourmet kitchen dazzles with a new Samsung Bespoke refrigerator (2024), New backsplash (2025) stainless steel double oven, breakfast bar, skylight, and a sunlit breakfast area with picture windows and walkout to the private backyard. The living room impresses with a cathedral ceiling, large window, and a cozy wood-burning fireplace, while the separate dining room shines with crown moulding. Upstairs, a bright office nook leads to four spacious bedrooms, including a luxurious primary suites with double-door entry, his-and-hers walk-in closets, and a 5-piece ensuite with double sinks and a soaker tub. Recent upgrades include fresh interior paint in the basement, master bedroom, and staircase (2025), a newly wainscoted and wallpapered powder room (2025), and a new backyard shed (2023) for added storage. Separate side Door Leads Directly to Spacious Finished Bsmt W/In Floor Heating, Crown Moulding, 2Pc Bath & Tons of Space to Add Kitchenette! Amazing Location In Mature Neighbourhood! Close to All Amenities: Parks, Shopping & So Much More! Move-in ready with every detail perfected, this home blends timeless sophistication with cutting-edge upgrades. Dont miss this rare opportunity to own a private oasis in a coveted location! (id:59911)
Home Standards Brickstone Realty
204 - 475 George Street N
Peterborough Central, Ontario
Step into a lifestyle of luxury and convenience in this beautifully designed 2 bedroom, 2 bathroom, downtown apartment. Every detail has been thoughtfully curated, featuring high-end finishes, a full suite of modern appliances, in-unit washer and dryer, and your own heating and air conditioning for personalized comfort.Host in style with access to a stunning rooftop recreation area complete with a gourmet kitchen, elegant dining space, walkout terrace, lounge, BBQ stations, and a fully accessible washroom. Enjoy breathtaking views overlooking Centennial Park and the city's beautiful skyline. Live in the heart of Peterborough just steps to top-rated restaurants, boutique shopping, and local attractions. (id:59911)
Century 21 United Realty Inc.
88 Sumac Lane
Tweed, Ontario
: This beautifully updated 4-season waterfront home on Stoco Lake offers the perfect blend of modern comfort and natural beauty. Over the past 10 years, the property has been completely renovated, including a new septic and weeping bed. With eastern exposure, you will enjoy breathtaking sunrises from the comfort of your home. The walkout basement boasts an incredible games room, perfect for entertaining. Outside the gentle slope leads to the water, with a depth of 5 feet at the end of the dock, ideal for swimming or boating. Located in a peaceful neighborhood, the Trans Canada Trail is nearby, providing endless opportunities for outdoor activities, and the town is just a 5-minute drive away. (id:59911)
Royal LePage Proalliance Realty
1716 Kirkwood Lane
Pickering, Ontario
Welcome to 1716 Kirkwood Lane! Nestled in the highly sought-after Amberlea Neighbourhood, this beautifully maintained home offers the perfect combination of space, comfort, and functionality. With 4 spacious bedrooms, 4 bathrooms, and a finished basement, this home provides over 3,500 sq.ft. of living space (2,374 sq.ft. above grade + 1,190 sq.ft. finished basement).Freshly painted and thoughtfully designed, the main level features generously sized rooms, including a formal dining room and a cozy family room with a wood-burning fireplace ideal for both everyday living and entertaining. The kitchen flows seamlessly into the dinning and living areas, while the main-floor laundry and central vacuum add modern convenience. Upstairs, the primary suite offers a peaceful retreat complete with a walk-in closet and private ensuite. The bedrooms are spacious and bright perfect for family members or guests. Step outside to a large, private backyard, ideal for weekend barbecues and outdoor fun. Lovingly cared for by its original owner for over 20 years, this home is ready for its next chapter. Prime location just minutes from top-rated schools, shopping, parks, and easy access to Hwy 401 & 407. (id:59911)
Homelife/vision Realty Inc.
1071 Gunter Settlement Road
Quinte West, Ontario
Looking for the property that has it all? This totally renovated 5 bedroom, 2 bathroom home with detached 2.5 car insulated & heated garage all on a private 1acre treed lot is only minutes to to town! This home has been meticulously upgraded through out. New kitchen 2023 with quartz counters, stone back splash and large pantry. Absolutely gorgeous & bright 3 season sunroom off the dinning room and oversized living room. Spacious Master with modern 3pc. ensuite updated in 2021, plus good size 2nd and 3rd bedrooms on the main level. Flooring through out in 2023 & New main floor 4 pc. bathroom in 2025. Lower level features large rec room with efficient wood burning fireplace insert in 2023 (used all winter for affordable heat, dry bar and projector screen and large 4th bedroom. Gym could also be used as a 5th bedroom, as well as an office that could be a 6th bedroom if needed. There is room for the whole family! Exterior features new patio in 2023, beautiful level treed lot, Large 30'X20' insulated heated man cave of a garage with 220V and panel in 2023, a separate large drive shed and plenty of parking for all your toys. Other features include Generlink - 40 amp, updated circuit breaker panel 2023, water softener, central air (2021), new furnace 2025. This home is loaded with value and won't last long. (id:59911)
RE/MAX Quinte Ltd.
48b Maybourne Avenue
Toronto, Ontario
Immaculate Brand New 4 Bdrm Custom Built Home In Sought After Clairlea, Master Craftsmanship High End Finishes Throughout. Nothing Has Been Overlooked. 2 Laundry Rooms With 2 Washer & Dryers!! Superb Custom Kitchen W/ Large Island For Entertaining. Open Concept & Finished Bsmt Fully Finished W/ Walk Out & Radiant Heated Floors Throughout. Close To Schools, Parks, Trails And Much More (id:59911)
Century 21 Leading Edge Realty Inc.
43 Cattail Crescent
Quinte West, Ontario
Stunning 5-Bedroom Home in a Prime Location 43 Cattail Crescent Welcome to 43 Cattail Crescent, your dream home! Nestled in a highly sought-after neighborhood, this bright and spacious 5-bedroom, 3-bathroom gem offers everything your family needs and more. Set on an oversized, pie-shaped lot, there'sample space for everyone to relax, play, and entertain. Key Features: 5 Bedrooms & 3 Bathrooms providing ultimate comfort and privacy Large Rec Room, perfect for entertaining or family movie nights Nearly 1700 sq ft on the main level with a fully finished basement and plenty of storage space Formal Dining Room, ideal for hosting elegant dinner parties Charming Breakfast Nook, perfect for casual meals with a view Custom Kitchen with a large island, perfect for cooking and gathering with loved ones Bright & Spacious throughout, filled with natural light Glass Shower Ensuite in the master, offering a luxurious retreat Large Covered Deck, perfect for outdoor relaxation and entertaining 2-Car Garage, offering added convenience and ample storage This home is just minutes from top-rated schools, shopping, and local amenities, making it an unbeatable location for family living. Don't miss out on this fantastic opportunity to own a truly beautiful home. Schedule your private tour today! (id:59911)
Royal LePage Proalliance Realty

