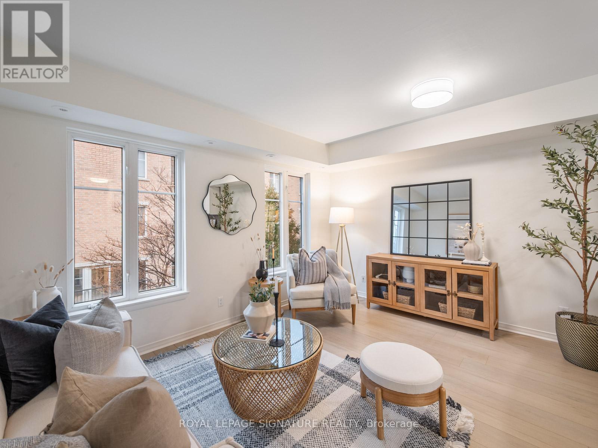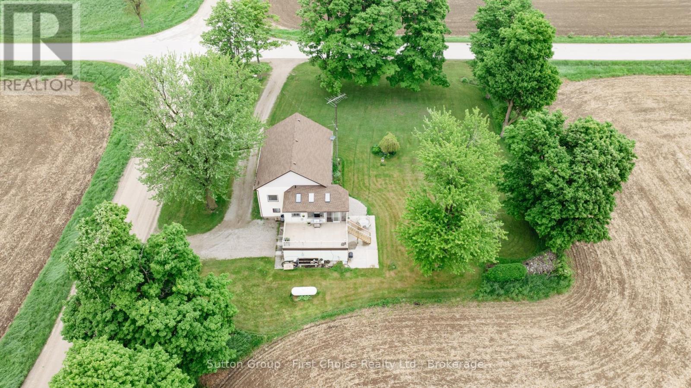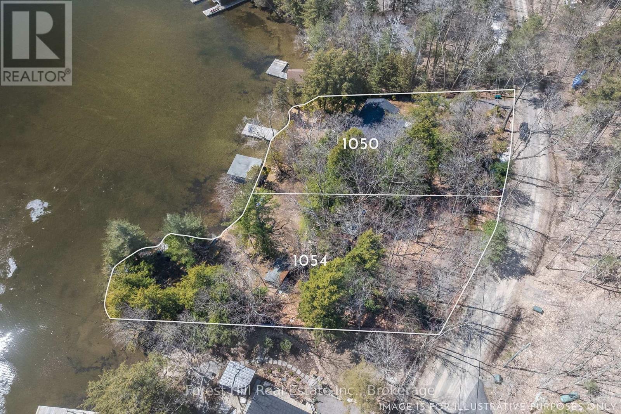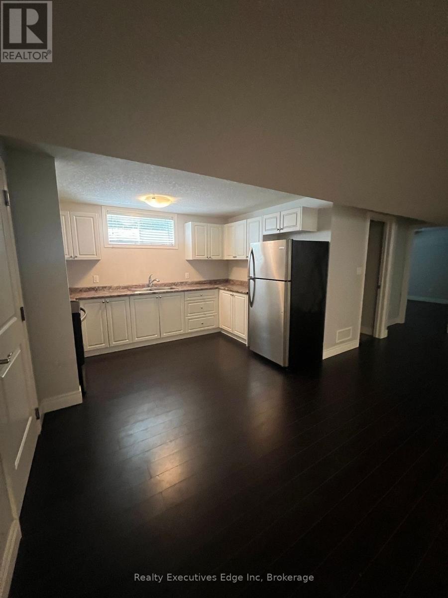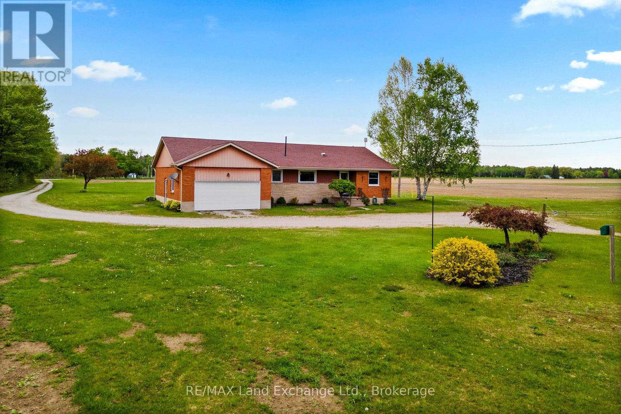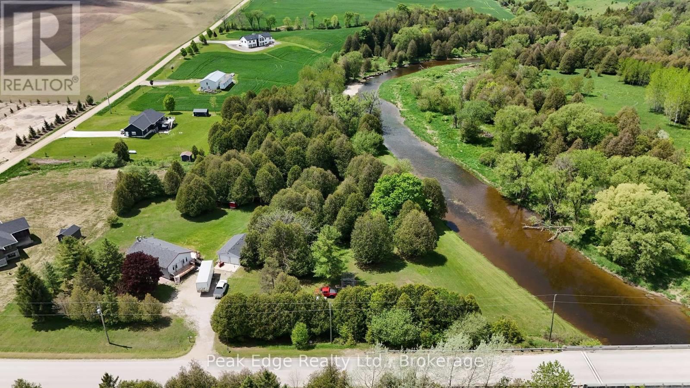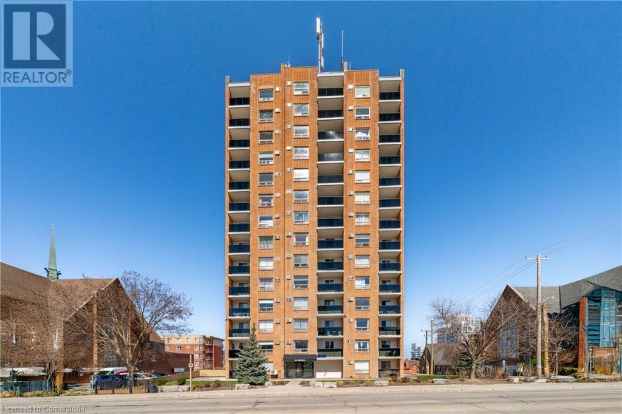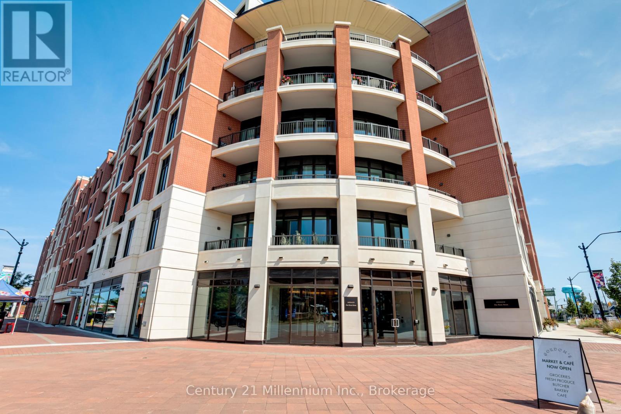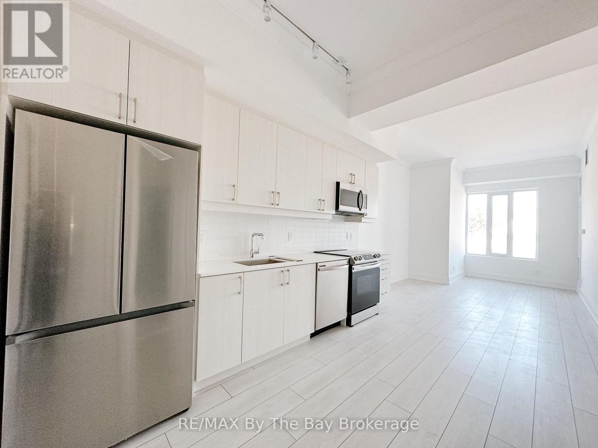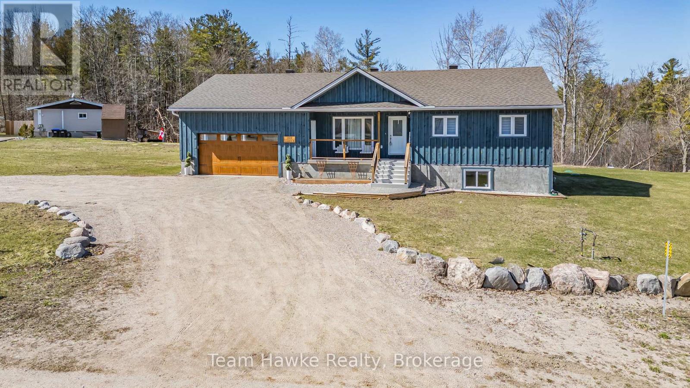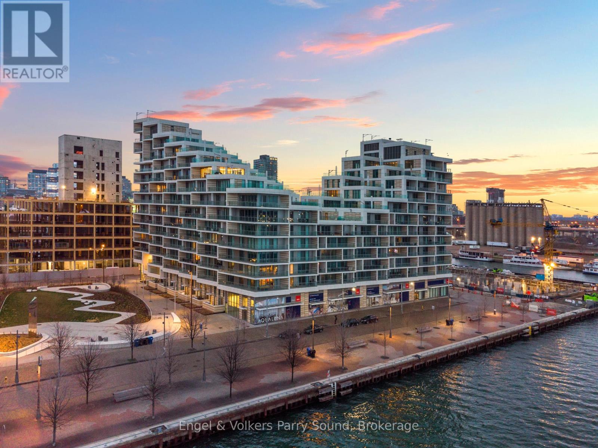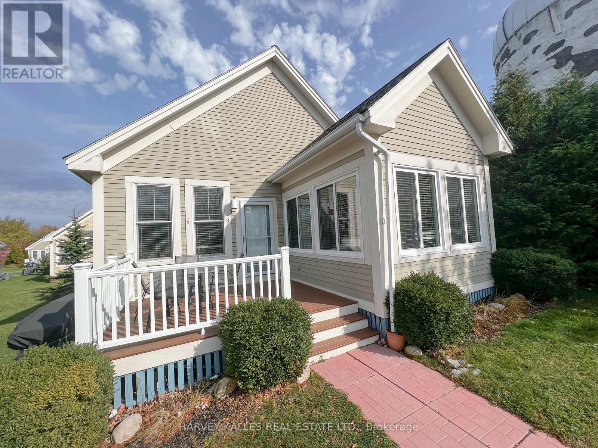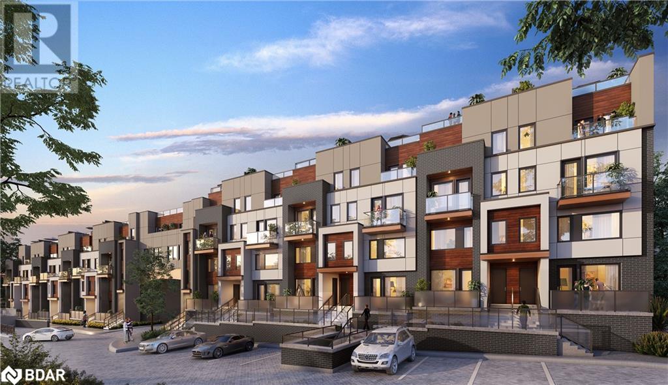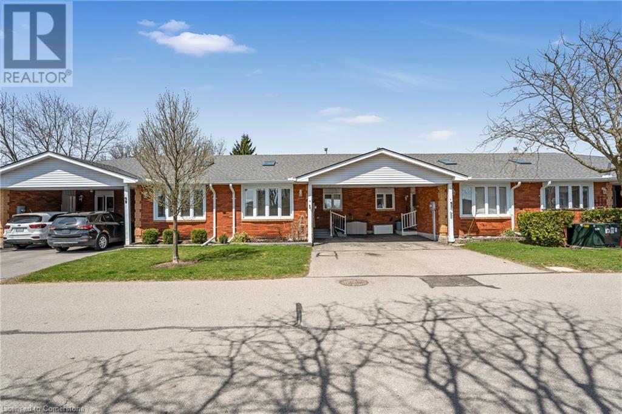11 Kensington Trail
Barrie, Ontario
Welcome to Barrie's highly coveted Innis-Shore neighbourhood, situated on a corner lot. This impressive, sun-drenched home showcases meticulous maintenance. The living room impresses with its soaring cathedral ceiling, expansive windows that flood the space with natural light, a marble fireplace, and a built-in entertainment unit. This home features elegant maple hardwood floors throughout, and the formal dining room boasts a 9-foot ceiling. The spacious eat-in kitchen is a culinary delight, complete with an island, extended upper cabinets, quartz countertops, a glass backsplash, and garden doors leading to a huge deck with a hot tub, gazebo, BBQ gas line, and fire pit area, perfect for summer enjoyment. The home is adorned with upgraded light fixtures and shutters throughout. The renovated powder room adds a touch of modern sophistication. The primary bedroom offers a luxurious 5-piece ensuite with heated floors, while the third bedroom is thoughtfully designed with a custom closet and Murphy bed. The second bathroom on the upper floor has upgraded upgraded Quartz countertop, faucet and under mount sink along with upgraded lighting fixture. The finished basement features pot lights, custom built wet bar, a 2-piece bath, and an additional bedroom. The meticulously maintained landscaping is enhanced by an irrigation system, ensuring a lush and inviting exterior. A complete home to enjoy! Includes electric light fixtures and chandeliers, window coverings, stainless steel appliances (Professional Frigidaire Stove and Dishwasher, Frigidaire Fridge, LG Microwave, Bar Fridge), Whirlpool Washer and Dryer, and Central Air Conditioning, Garage Door Openers and bar fridge.) (id:59911)
RE/MAX Hallmark Realty Ltd.
712 - 42 Western Battery Road
Toronto, Ontario
The perfect location and set up. This 819 Square Foot, Upper Level Townhouse in Liberty Village is Bright, Airy and Cozy. Spacious 1+Den Layout, Freshly Painted throughout, Updated Kitchen Cabinets and Hardware. Extra Large Bedroom with 2 closets. Den is a Perfect Work From Home Space. Bedroom Easily Fits a large Bed with Plenty of Space Left Over. A short walk to Altea, one of the best gyms in the city. This is the location you want for the all the concerts and upcoming events. Perfect Timing for Summer. (id:59911)
Royal LePage Signature Realty
42403 Bridge Road
Huron East, Ontario
Charming Country Living in a Historic Converted Schoolhouse. Welcome to your peaceful retreat in the countryside just a 5-minute drive from the vibrant and charming town of Seaforth! This beautifully converted schoolhouse sits on a spacious half-acre lot, surrounded by mature trees and sweeping views of farmers fields that stretch to the horizon. This unique home features 4 bedrooms, 2 upstairs and 2 on the lower level along with 1.5 bathrooms, making it ideal for families. The large kitchen is perfect for the home chef, with generous counter space, a breakfast bar, and easy flow into the dining room and bright sunroom, perfect for morning coffee or an afternoon read.The living room is spacious enough for all your entertaining, highlighted by a large picture window that floods the space with natural light and frames the country view. Outside, you will fall in love with the expansive upper deck, ideal for sunset watching, and a concrete patio made for summer dining. The home also features an attached double car garage for convenience and storage. Whether you're looking to escape the city, work from home, or simply enjoy the serenity of rural life with the amenities of town just minutes away this one-of-a-kind property is a must-see. Don't miss the chance to make this slice of country paradise your own! (id:59911)
Culligan Real Estate Limited
1054 Fair-Lee Park Road
Muskoka Lakes, Ontario
Welcome to a rare & exceptional offering on Lake Rosseau - an extraordinary waterfront lot in one of Muskoka's most prestigious & peaceful settings. Located on road-accessible Royal Muskoka Island, this flat, level lot enjoys prime southwest exposure, giving you all-day sun & magical evening sunsets. Nestled in a quiet bay, its naturally sheltered from wind, boat traffic, & spring ice, offering calm waters perfect for all water activities & relaxing lakeside. The shoreline is a dream: shallow, sandy, & gradually deepening, ideal for kids, pets, & swimmers of all ages. A unique half-moon shaped rock point adds charm & space for soaking up the views or launching your kayak. Across the quiet road, a forested hillside rises over 100 feet, offering privacy & protection from cold north winds. The setting is quiet & serene, near the end of a dead-end road with only local traffic passing by. As part of the Royal Muskoka Island community, you'll have the option to join the islands association, which owns/maintains 32 acres of shared land just a 5-minute stroll away, complete with tennis, pickleball, walking trails, a soccer field, picnic areas, & more. With year-round municipal road access & brand new Bell fibre optic internet available, you're all set for work, play, or peaceful weekend escapes, no matter the season. Lots like this don't come around often. Flat, southwest-facing, with a protected bay & idyllic rock point, this is Lake Rosseau living at its finest, ready for your dream build. (id:59911)
Forest Hill Real Estate Inc.
119 Dallan Drive
Guelph, Ontario
Bright and updated two bedroom unit available for lease. This unit is completely carpet free and features two well sized bedrooms and one four piece bathroom along with private in suite laundry! This unit is also walking distance to the Clair/Gordon Street plazas and a short drive from the 401! (id:59911)
Realty Executives Edge Inc
5477 Wellington 29 Road
Guelph/eramosa, Ontario
This remarkable 106-acre property offers a rare blend of rich agricultural opportunity, timeless character, and modern sustainability ready for its next proud owner. Of the total acreage, 88 acres are systematically tiled, workable land (30 ft spacing) and fully digitized for precision farming, with mapped soil yield, type, and depth. The land is rounded out by 12 acres of hardwood bush, and 6 acres that house a beautifully restored farmhouse, classic bank barn, heifer barn, hay barn, and a spacious workshop area. At the heart of the property is a stunning 3,700+ sq ft farmhouse, originally built in 1847. Meticulously preserved and updated, the home offers 6 bedrooms and 2 modernized bathrooms, including a main floor bedroom and full bath, ideal for flexible, easy living. Inside, the layout is both functional and full of charm. You'll find dual staircases, a classic farm kitchen with a large window over the sink, breakfast bar, cozy eat-in dinette, and a formal dining room perfect for hosting family and friends. Throughout the home, original details like wide baseboards, woodwork, and timeless finishes tell a story of generations past, blending old-world charm with everyday comfort. Efficiency and sustainability are thoughtfully integrated, with a geothermal heating system (2007) and a new solar panel system (2024) installed on the hay barn, designed to support a greener future for the farm.This is more than a property, it's a legacy. A place where farm and family meet, and where pride of ownership is evident in every corner. (id:59911)
Royal LePage Royal City Realty
59 Denny's Dam Road
Arran-Elderslie, Ontario
Southampton area farm consisting of 127 Acres and approximately 105 Acres workable. The land is sandy and would make a perfect potatoe or vegetable farm. The bungalow home was built in 1968 & is a solid brick home with updated windows, furnace & roof. The two sheds (30 x 60 & 45 x 100) have both had roofs updated to asphalt shingles and barn has hydro. The property sits on HWY 21, East of Southampton & is within walking distance of the Saugeen River. (id:59911)
RE/MAX Land Exchange Ltd.
252 Penetanguishene Road Unit# 14
Barrie, Ontario
Welcome to 252 Penetanguishene Rd Unit 14. This well-maintained 4-bedroom property features ensuite bathrooms for each bedroom. Located near both Georgian College and Royal Victoria Hospital, it is ideal for first-time homebuyers or investors. This property offers an ensuite laundry, a large open-concept living room and kitchen, and one outdoor parking space. Conveniently located with easy access to Highway 400. (id:59911)
Royal Canadian Realty Brokers Inc
9840 Baseline Road
Minto, Ontario
Escape to this 2.45 acre property located along the South Saugeen River. This property offers an idyllic blend of natural beauty and modern convenience. The 2+1 bedroom, 2 bathroom home features a contemporary kitchen, perfect for cooking up your favorite meals, and a finished rec room in the basement, complete with a cozy wood pellet stove a wonderful spot to relax or entertain. Outside, you'll find yourself surrounded by stunning views, with plenty of space to explore and enjoy. Whether its fishing, swimming, or simply unwinding in nature, this property delivers on lifestyle. A detached double car garage provides plenty of storage or workshop potential. Situated on a paved road just 5 minutes from Mount Forest, you'll enjoy the best of rural living without sacrificing access to local amenities. This property offers a chance to live surrounded by nature while enjoying all the comforts of home. (id:59911)
Peak Edge Realty Ltd.
64 Benton Street Unit# 1102
Kitchener, Ontario
This stylish one-bedroom, one-bathroom condo offers the perfect blend of comfort and convenience in the heart of downtown Kitchener. Featuring a bright and airy open-concept layout, the space is filled with natural light and includes tasteful upgrades throughout. Step out onto your private balcony to take in stunning views of the city skyline, or unwind in the modern, thoughtfully designed interior. Just steps from the LRT, this prime location puts you within walking distance of restaurants, shops, and all the downtown amenities. You’ll also be close to St. Mary's Hospital and Victoria Park. It's ideal for professionals or couples seeking vibrant urban living. Please note, there is no parking space deeded to the unit. However, an underground parking spot and another space across the street at a public garage are currently available on a monthly rental basis. Buyers and their agents should verify availability and pricing. This is a rare opportunity to own in one of Kitchener's most sought-after locations. Don’t miss out. (id:59911)
RE/MAX Twin City Realty Inc.
209 - 1 Hume Street
Collingwood, Ontario
The Residents of MONACO will delight in a wealth of exclusive amenities. Enter the impressive, elegantly appointed residential lobby. Inviting shops and retail services on the ground level are mere moments away from your luxurious 2 bed/2 bath residence. The "Bernadette" model, is a spacious two-bedroom unit at 1,057 sq. ft. and offers an open-concept layout with 10' ceilings, bathed in bright, natural light. This stunning residence features two spacious bedrooms, a versatile den or flex space perfect for a home office or dining room, and two full bathrooms. Meet other residents, relax or entertain on the magnificent rooftop terrace with secluded BBQ areas, a fire pit, a water feature, and al fresco dining while taking in the breathtaking views of downtown, Blue Mountain, and Georgian Bay. Convenient, on-site parking makes exploring, running errands, and commuting a breeze. Sophisticated multi-purpose lounge with expansive views, comprising a kitchen designed for entertaining, gatherings, and flex space to accommodate a variety of activities. Keep active and fit in the state-of-the-art fitness center, and grab some groceries and a coffee at Gordon's without ever having to leave the comforts of Monaco. 2 domestic pets allowed per unit. (id:59911)
Century 21 Millennium Inc.
218 - 1 Hume Street
Collingwood, Ontario
Welcome to luxury condo living in the heart of downtown Collingwood! This 1 bedroom, 1 bathroom condo is perfect for your very own 4-season home away from home! It offers the perfect blend of modern comfort and vibrant downtown living. As you step into this meticulously designed space, you're greeted by a layout that maximizes both space and natural light. The living area boasts sleek hardwood floors and large windows, allowing sunlight to cascade throughout the room, creating a warm and inviting ambiance. The spacious bedroom offers a peaceful retreat, with a generous closet, and oversized windows, it's the perfect place to unwind after a long day. Step outside explore dining, shopping, and entertainment options right at your doorstep. Take a leisurely stroll along historic streets, dine at trendy cafes, or browse boutique shops - the possibilities are endless. For outdoor enthusiasts, Collingwood is a paradise. With its proximity to Blue Mountain Resort, Georgian Bay, and numerous parks and trails, there's no shortage of activities to enjoy year-round. Whether you're hitting the slopes in the winter or hiking and biking in the summer, adventure awaits. (id:59911)
RE/MAX By The Bay Brokerage
203 Robert Street W
Penetanguishene, Ontario
Welcome to this beautifully crafted 2023 custom-built home, where quality construction and thoughtful design come together in a peaceful setting on the edge of town. Situated on a spacious corner lot just under an acre and only a short walk to the water, this 3-bedroom, 2-bathroom home offers bright, open living with high ceilings, oversized windows, and generously sized rooms throughout. Built on a durable and energy-efficient ICF foundation, the home features an open-concept main floor, a functional kitchen, and a comfortable primary suite complete with its own private ensuite. The basementwith its own separate entranceis nearly finished and just needs a few minor touches, including the completion of an unfinished bathroom, making it ideal for additional living space, or recreational use. The oversized garage provides ample space for vehicles, storage, or hobbies. Located just minutes from Barrie and HWY 400, this property offers the perfect combination of quiet country living and convenient city accessan exceptional place to settle in and make your own. (id:59911)
Team Hawke Realty
104 - 118 Merchants' Wharf
Toronto, Ontario
Experience unparalleled tranquility in this exquisite waterfront property, where modern elegance meets serene living. A soft palette of light grey floors and pristine white walls creates a stunning backdrop for your designer furniture and art collection, making every corner of this home a testament to style and sophistication. The sleek kitchen, thoughtfully designed for culinary enthusiasts, overlooks a spacious living and dining area that effortlessly invites gatherings and celebrations. With an open floor plan that promotes seamless flow, step outside to your private patio perfect for al fresco dining or quiet moments by the water. Spanning 1,850 square feet, this home feels expansive thanks to its intelligent design. A cozy office nook nestled under the glass-railed staircase offers a dedicated workspace, while a second den on the second-floor landing provides an ideal retreat for relaxation or creativity. The light-filled owner's suite is a true sanctuary, boasting floor-to-ceiling windows and a comfortable seating area. Indulge in the luxurious spa bath, featuring high-tech lighting, a sumptuous soaking tub, and a separate water closet perfect for unwinding after a long day.Nestled within a luxury community brimming with amenities, this home places you just steps away from everything you need. Embrace the lifestyle of waterfront living, where every detail has been crafted for your comfort and enjoyment. Welcome to your new sanctuary on Toronto's Harbourfront. Photos are from when property was staged, property no longer staged. (id:59911)
Engel & Volkers Parry Sound
495 8 Highway Unit# 702
Hamilton, Ontario
This beautiful 2 bedroom, 2 bathroom Penthouse condominium is located on the top floor of a well-managed and manicured building, offering privacy, peace, and beautiful views. With a spacious and thoughtfully designed layout, this condo provides an ideal living space for anyone looking to enjoy the convenience and comfort of modern living. Enjoy the benefits of 2 owned underground private parking spaces and locker storage. Close to Schools, shopping, public transportation, and easy highway access. (id:59911)
Sutton Group Innovative Realty Inc.
10 Meadow View Lane
Prince Edward County, Ontario
Escape from the everyday to your own private cottage. Affordable prices at East Shores in Prince Edward County make the dream of owning your own getaway in a beautiful resort a reality. With two pools, multiple playgrounds, a fully equipped gym, a woods to walk through and a beautiful beach to enjoy on the shores of East Lake, this gated community will give your family years of summer fun and countless memories. Two-bedrooms, a loft, a living room and a recently added front deck give you space to spread out, making this a very attractive cottage. Buying now means you can take advantage of the full 2025 season. Condo fees are only $643/month and include all costs for water/sewer, internet, cable, grounds maintenance, management and common areas. Enjoy the resort and explore all that Prince Edward County has to offer at your leisure. (id:59911)
Harvey Kalles Real Estate Ltd.
2 - 3 Cambridge Street S
Kawartha Lakes, Ontario
Welcome to this exceptional second-floor walk-up, a unique & versatile commercial space in the vibrant heart of downtown Lindsay. Spanning a generous layout, this beautifully finished unit blends urban sophistication with practical functionality, making it an ideal choice for professionals seeking a stylish & inspiring office environment. Overlooking the bustling Kent Street corridor, the space captures a big-city feel with its exposed brick walls, rich hrdwd floors, large windows flooding the interior w/natural light, and modern, high-end finishes throughout. The leasehold improvements are all but completed, ensuring this space is nearly move-in ready for your business vision. The unit features two spacious rooms perfect for offices, a sleek full kitchen w/stainless steel appliances & ample cabinetry, a 4-piece bthrm, & the added convenience of in-suite laundry. The open-concept main area w/its exposed beams & industrial-chic aesthetic, offers flexibility to create a collaborative workspace, client meeting area, or creative studio. Whether you're a consultant, designer, therapist, or entrepreneur, this space provides the perfect backdrop to inspire productivity & impress clients in a professional setting. Key Features: Second-floor walk-up in a prime downtown Lindsay location. Two spacious rooms ideal for offices. Modern full kitchen w/stainless steel appliances & granite countertops. 4-piece bthrm & in-suite laundry for added convenience. Exposed brick walls, hrdwd floors & urban loft-style design. Large windows w/abundant natural light and views of Kent Street. Walking distance to shops, restaurants, and services. Flexible layout perfect for a boutique studio, executive office, or professional workspace. This versatile space is well-suited for a variety of professional & creative businesses that can benefit from its stylish design & central location. (id:59911)
Affinity Group Pinnacle Realty Ltd.
26 Beamish Road
Trent Hills, Ontario
This 3 bedroom rural residential bungalow with a single attached garage is all you need to fulfill a dream of living in the country. 687 feet of rural road frontage on this 1.704 acre property. The outside improvements of this home include vinyl siding, upgraded sealed unit windows, 12 x 36 foot sundeck installed in 2021, metal roof on house and shingles on the garage. The inside improvements include a bright walkin front entrance, sunroom, open concept working kitchen, formal dining room, cozy living room and a 4 piece bath. Downstairs we have a finished recroom with woodstove, laundry room, workshop and a utility room with a new propane furnace installed in 2024. Make your next move by coming out to Trent Hills for their walking trails, snowmobile 7 ATV trails, boating, swimming & fishing on the Trent Severn Waterway System, brand new recreation centre with indoor pool, workout rooms, ice hockey arena, fieldhouse for paddle ball and nearby golf courses. Explore the area and stay for the lifestyle. (id:59911)
Ball Real Estate Inc.
99 Eastview Boulevard
Quinte West, Ontario
Welcome to Kenron Estates, affordable living at its best! this spacious 2 bedroom 1 bath unit has in unit laundry, central air conditioning and a beautiful side deck to enjoy as well as a fenced yard in the back. The home includes essential appliance such as a refrigerator, stove, washer and dryer, making your move-in experience seamless. Common cost: $215.00 per month approx. and includes; water & sewer, snowplowing and lawn maintenance. this property is an estate sale and is being sold in AS-IS, WHERE IS condition, with no representations or warranties. **EXTRAS** Applicants must be approved by Kenron Estates (attached in documents) , monthly fees are currently $215.00 but are subject to change. Please ensure to included Schedule B and Rules and Regulations with all offers submitted (attached) (id:59911)
Century 21 Lanthorn Real Estate Ltd.
200 First Street
Trent Hills, Ontario
Welcome to 200 First St., This charming home offers three bedrooms, a super cute kitchen with an open-concept layout, and main-floor laundry. Recently updated with a newer roof, this property sits on a convenient town-sized lot, partially fenced for added privacy. Located within walking distance to all local amenities, including grocery stores, downtown shops, and restaurants, its ideally situated for comfortable small-town living.Campbellford, located along the scenic Trent River, is a town that perfectly blends outdoor adventure with small-town charm. Its known for its vibrant community, Ferris Provincial Park with its picturesque trails and the Ranney Gorge Suspension Bridge, as well as unique attractions like the Worlds Finest Chocolate factory outlet and the iconic Toonie Monument. Campbellford offers a welcoming atmosphere, rich local culture, and beautiful riverside views making it a wonderful place to call home. (id:59911)
Royal LePage Proalliance Realty
1455 O'connor Drive W Unit# 12
Toronto, Ontario
Welcome to The Victoria at Amsterdam – East York’s premier new townhome community offering upscale urban living! This stylish 2-bedroom + den home features 1,330 sq ft of thoughtfully designed interior space plus 435 sq ft of private outdoor living, including balconies on every level and a stunning rooftop terrace—perfect for entertaining or relaxing. Enjoy contemporary finishes throughout: upgraded quartz countertops with waterfall-edge island, modern cabinetry, quality laminate flooring, upgraded tile in foyer and bathrooms, and smooth ceilings. The chef-inspired kitchen includes a breakfast bar, soft-close drawers, staggered glass backsplash, undermount sink with pull-out faucet, and sleek track lighting. Residents have access to premium amenities: a full gym, elegant party room, and convenient car wash station. Ideally located near top schools, shops, Mall and transit. Parking and locker not included but available for purchase. (id:59911)
RE/MAX Hallmark Realty Ltd.
327 Northlake Drive Unit# 5
Waterloo, Ontario
Welcome to 327 Northlake Drive, Unit 5—a beautifully updated, carpet-free ground-floor condo in the desirable Lakeshore North neighbourhood. Painted throughout, this bright and spacious unit features a modern kitchen with ample cabinetry, a stunning backsplash, and stainless steel appliances. The open-concept living area is filled with natural light from sliding glass doors, while two generously sized bedrooms offer large windows and ample closet space. A 3-piece bathroom, in-suite laundry, and a locker add to the convenience. Ideally located within walking distance to Weber/Northfield Plaza and close to schools, Conestoga Mall, St. Jacobs Market, LRT stops, and more, this home has it all. (id:59911)
Housesigma Inc.
2 Willow Street Unit# 37
Paris, Ontario
Welcome to Unit 37 at 2 Willow Street! Modern comfort meets nature's beauty in this riverside condo! This end-unit condo townhome, nestled beside the Grand River, offers year-round outdoor enjoyment – from kayaking and fishing to scenic walking trails in your neighbourhood. With just over/under 1200 sq ft of space, parking for two, and a functional layout featuring contemporary finishes, it's the perfect blend of comfort and excitement. Check out our TOP 5 reason why you'll love this home! #5 OPEN-CONCEPT MAIN FLOOR - Step into the bright foyer to find a functional layout with tasteful finishes. The inviting main floor is carpet-free and features ample natural light and room for the entire family. The spacious living room, enhanced by a walkout to the first of two balconies, makes for easy indoor-outdoor living. The main floor also includes a convenient powder room. #4 EAT-IN KITCHEN - Cook up a storm! The kitchen features stainless steel appliances, sleek countertops, and a large island with a breakfast bar. The adjacent dinette is the perfect space for family meals. #3 UPSTAIRS LAUNDRY - This convenience will make laundry day a breeze! #2 BEDROOMS & BATHROOMS—Upstairs, you'll discover 2 bright bedrooms, one of which features a second balcony. Your main 4-piece bathroom has a shower/tub combo. The primary suite boasts a 3-piece ensuite with a standup shower. #1 LOCATION - Nestled in a quiet, family-friendly community, this home is just steps from the Grand River and within walking distance to downtown Paris, where you'll find shops, restaurants, schools, and welcome amenities. Plus, you’re only minutes away from Highway 403 for an easy commute. (id:59911)
RE/MAX Twin City Realty Inc.
31 Kinross St Street Unit# 8
Caledonia, Ontario
Welcome to the ease and comfort of condo living in this immaculate, hard-to-find single-floor unit. This charming home boasts 3 bedrooms plus gym room in the basement, 2 full bathrooms, and a convenient main floor laundry room. The newly renovated, finished basement offers additional living space, perfect for entertaining or family gatherings. The open-concept layout features a spacious living room seamlessly connected to the dining area and updated kitchen, complete with a modern backsplash. One of the back bedrooms features patio doors leading to an expansive two-tier composite deck with durable aluminum railings—a perfect spot for relaxation or outdoor dining, requiring minimal maintenance. The large recreation room in the basement provides ample space for gatherings or personal hobbies. Additional updates include a refreshed bathroom vanity, central vacuum, and new windows installed in 2019. The roof shingles were replaced approximately 4 years ago, and the central air system was upgraded about 5 years ago, ensuring year-round comfort and peace of mind. (id:59911)
RE/MAX Escarpment Realty Inc.

