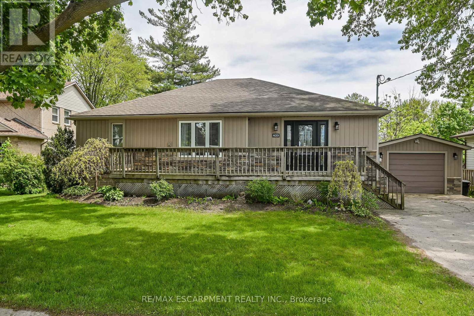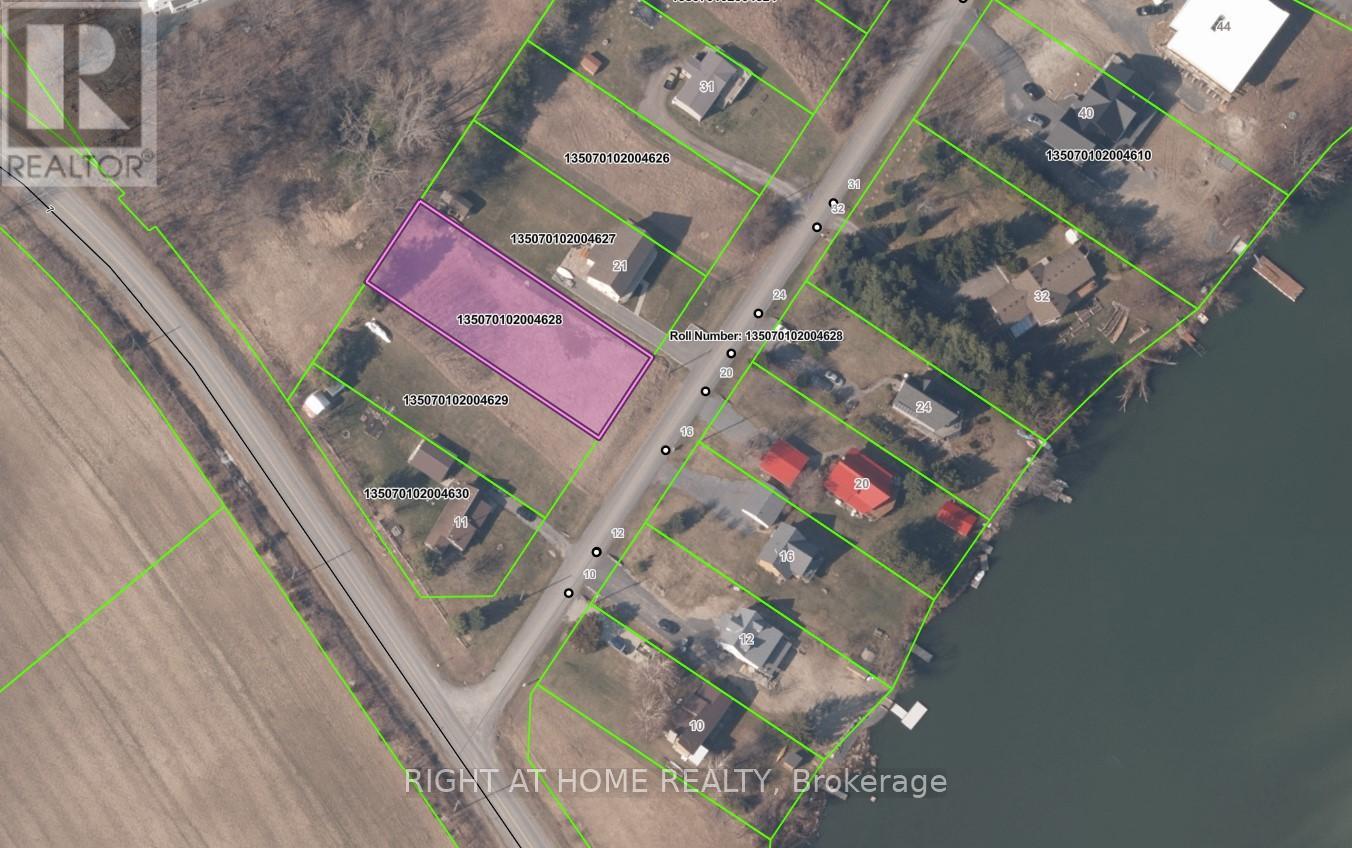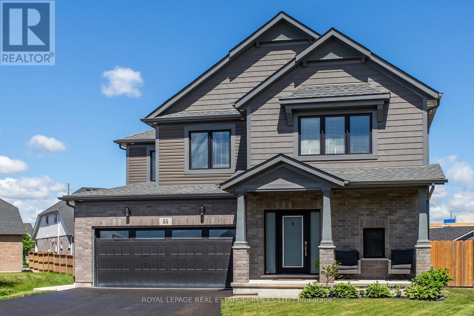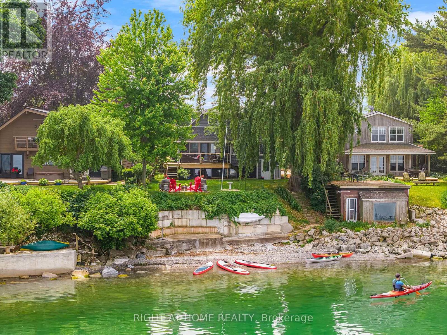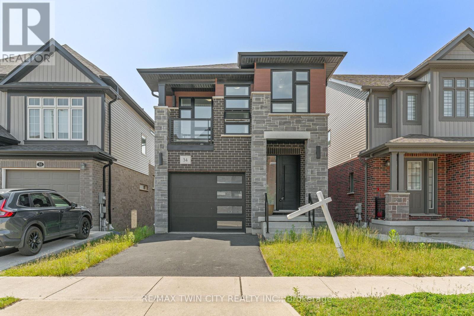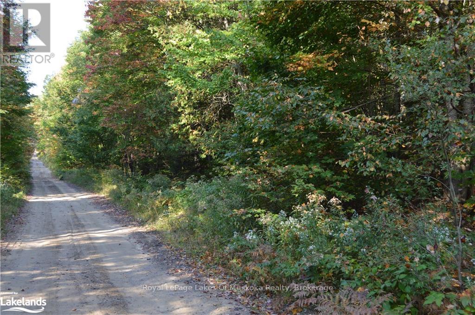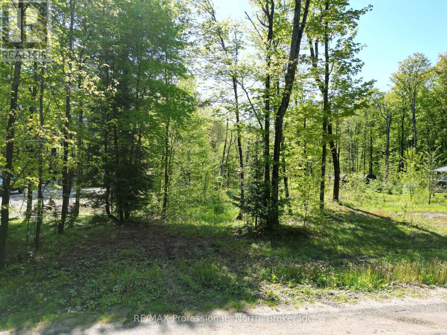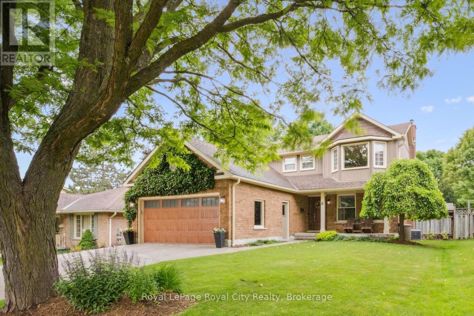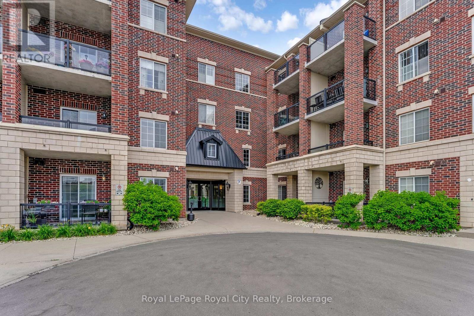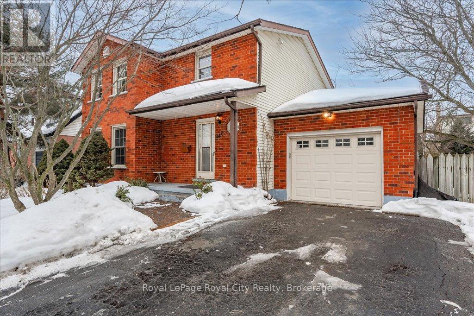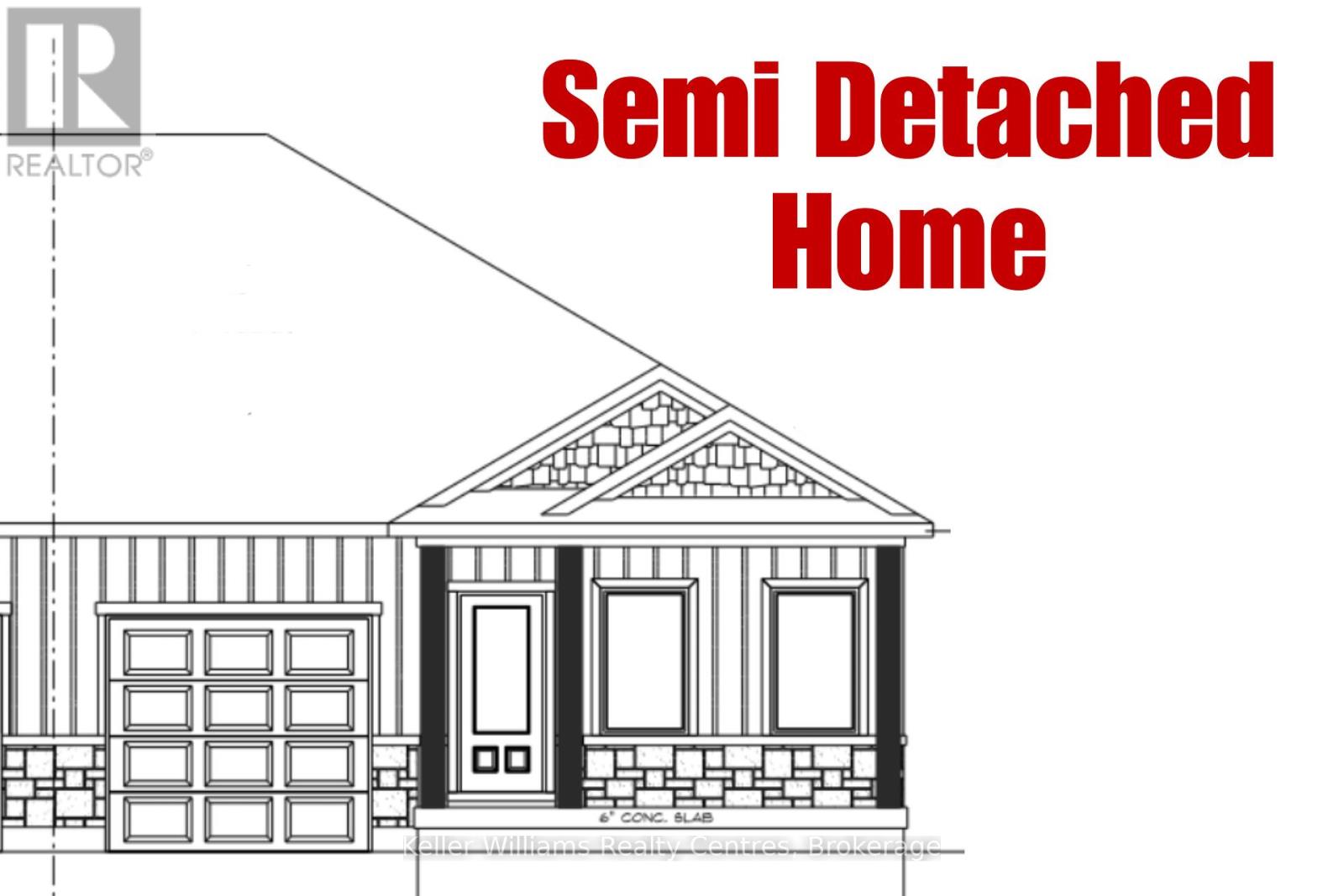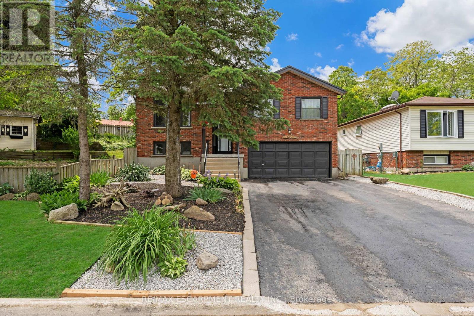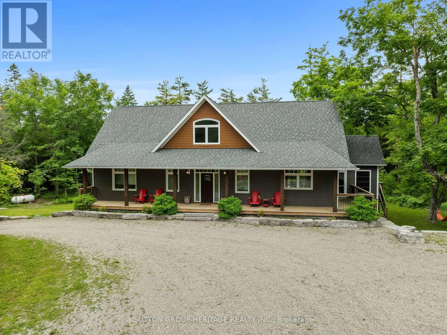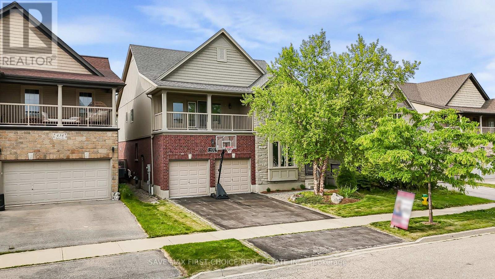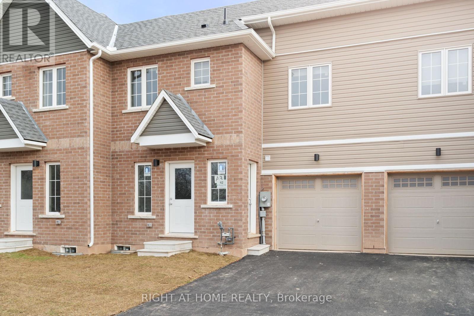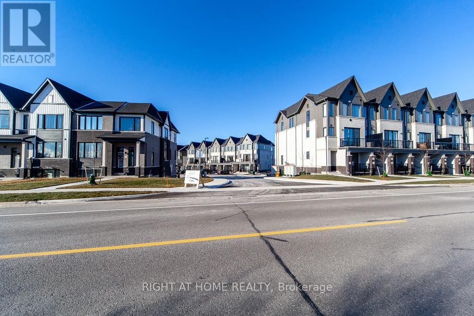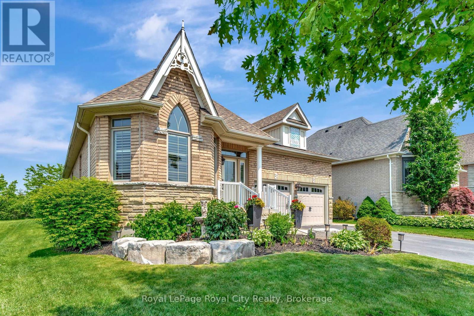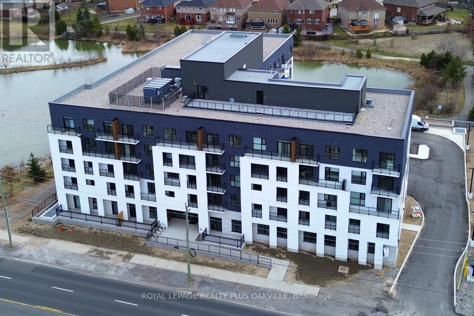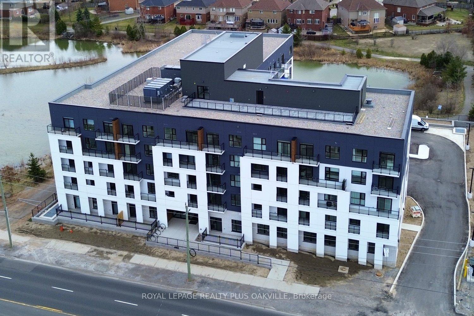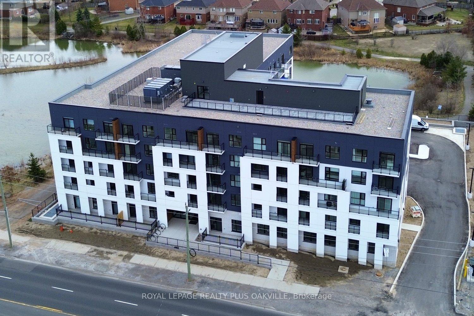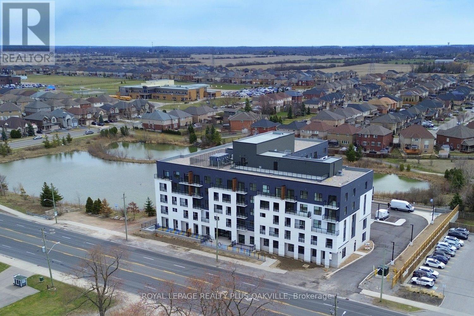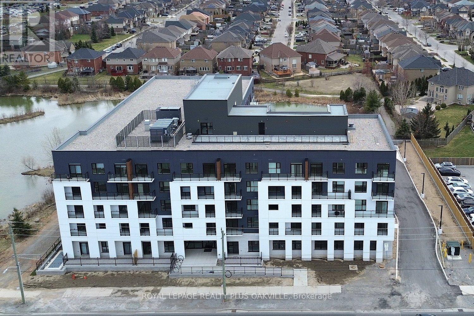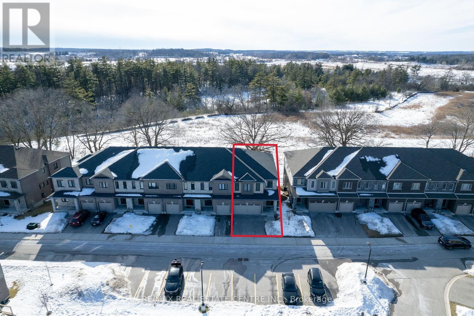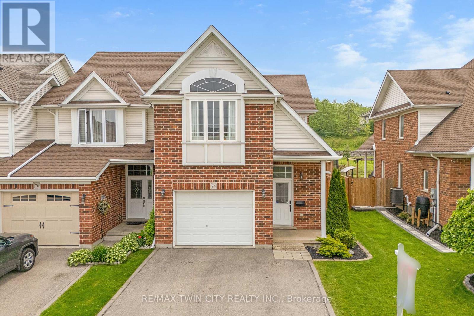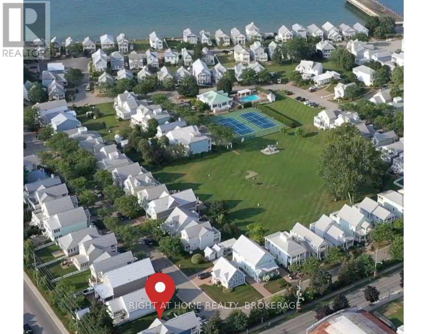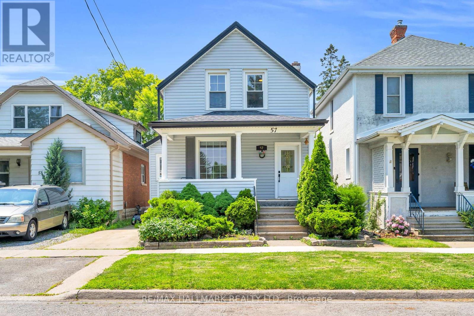20 Crosthwaite Avenue N
Hamilton, Ontario
Stunning Renovation in Desirable Crown Point! Welcome to this stunning, fully renovated 1.5-storey home in the heart of Hamilton's desirable Crown Point neighbourhood. Thoughtfully redesigned with modern living in mind, this home perfectly blends style, comfort, and functionality. From the moment you step inside, you'll be impressed by the bright, open-concept main floor featuring a designer kitchen complete with quartz countertops, ample counter and storage space, a stylish dining area, and a spacious living room - ideal for both relaxing and entertaining. A versatile bonus room on the main level can serve as a second living area, home office, or even a main-floor bedroom, with direct access to the private backyard. Upstairs, you'll find three generously sized bedrooms along with a beautifully updated 4-piece bathroom, offering the perfect retreat for families or anyone in need of extra space. The fully finished basement expands your living area with a large recreation room, a sleek 3-piece bathroom, and a separate side entrance - providing excellent potential for an in-law suite or extended family living. This turn-key home is loaded with modern upgrades and is truly move-in ready. Located just steps from Centre Mall, Ottawa Streets trendy shops and cafes, schools, parks, and all major amenities, this home offers unbeatable convenience in one of Hamilton's most vibrant communities. Dont miss your opportunity to own this Crown Point gem! (id:59911)
RE/MAX Escarpment Realty Inc.
423 George Street
Haldimand, Ontario
Beautifully presented, Exquisitely updated 3 bedroom Bungalow on Irreplaceable 86.28 x 264 lot with detached garage and 2nd detached garage with woodstove & workshop. Great curb appeal with vinyl sided & complimenting brick exterior, concrete driveway, side drive / access to rear yard for trailer/boat/RV parking, tasteful landscaping, & entertainers dream backyard complete with custom deck, pool, & hot tub. The masterfully designed interior features a open concept layout highlighted by gourmet eat in kitchen with dark cabinetry, island, & tile backsplash, formal dining area, oversized living room with hardwood floors throughout, 3 spacious bedrooms, 4 pc bathroom, & welcoming back foyer. The finished lower level allows for perfect inlaw suite or 2 family home & includes large rec room with gas fireplace, bar area, & storage. Ideal for those starting out, the growing family, or those looking to retire in style! The feeling of country with the convenience of town living! (id:59911)
RE/MAX Escarpment Realty Inc.
412 - 16 Markle Crescent
Hamilton, Ontario
Welcome to 16 Markle Crescent, Suite 412 and your opportunity to get into a newer and modern building that's the epitome of what Ancaster condo life should be. This freshly painted 1 bedroom plus den unit features an upgraded kitchen with beautiful gloss cabinets, stone counters and stainless steel appliances. The Westerly exposure, large windows and 9ft ceilings allow for plenty natural light and the bonus sunset views. Complete with in-suite laundry, underground parking/storage combo and beautiful building amenities - and we can't forget the proximity to all major shopping, transit and highway access, make this is the ideal setting to enjoy that care-free living in one of Ancaster's most desirable locations. This one's beautiful, come see. (id:59911)
Royal LePage Signature Realty
Lot 28 Marysburgh Court
Prince Edward County, Ontario
VTB AVAILABLE! (Vendor Take Back Mortgage). Seller Will Offer Buyer Financing For Construction with Rates Starting at 7.99% Interest Only Payments! 75x217 FT Rectangular Lot! Electricity is Available! Build Your Dream Custom Home in a Private Community On a Cul-De-Sac Road Surrounded by Water! Water Access to Prinyer Cove Marina, Linked to the Bay of Quinte & Lake Ontario. Prinyers Park & Boat Launch Just a Minute Away For You to Store Your Boat or Yacht! Enjoy Water Sports, Fishing, Water Activities, or Just Simply Boating Out into Breathtaking Nature! Your Neighbors Infront &Either Side Have Already Built Their Luxury and Executive Vacation Retreat Homes, This is One of The Last Few Lots Remaining! The Lot is Mostly Flat Which Will Make Building Easy & In-Expensive. The Town of Picton is Just an Approximately 20 Minute Drive, with all your shopping, banking, dining out, casual outings, medical, dental, personal care, and any other needs! The RR1 Zoning Allows You to Build a Single Detached Dwelling, Home Business, Private Home Day Care, Bed & Breakfast, Group Home, A Second Unit or Garden Suite & Much More! It Also Allows You to Build a Windmill! Huge Short Term Vacation Rental Business Potential Opportunity! Surround Yourself with High Quality & High Net Worth Families. Come on Down & Drive Around& Take a Look at the Neighborhood to Get Some Great Ideas For What You Can Do on This Lot. Don't Miss Out on This Opportunity! (id:59911)
Right At Home Realty
11 Sauer Avenue
Welland, Ontario
Great opportunity with this affordable 3 bedroom,1 bathroom is located on a huge corner lot in Welland. This home offers a nearby school ,shopping stops, park & the 406 within minutes! Features metal roof, updated kitchen ,built in appliances and finished basement (id:59911)
Intercity Realty Inc.
32 Fire Route 172
Galway-Cavendish And Harvey, Ontario
Welcome to the Bayhaven Family Estate a rare opportunity combining remarkable scale with timeless sophistication. Set on nearly 2.5 private acres and boasting 524 feet of pristine waterfront on tranquil Mississagua Lake, this extraordinary compound is the ultimate multi-generational retreat, designed for luxurious living, unforgettable gatherings, and total privacy. The principal residence offers 12 bedrooms and 7 bathrooms, arranged into four distinct family quarter seach suite featuring two bedrooms (one for adults, one for children) and a shared full bath, achieving the perfect balance of family connection and personal space. The primary suite is secluded, offering its own sitting room with lake views, a double-sided fireplace, and a wellness-inspired 5-piece ensuite. An expansive open-concept main level showcases a refined culinary kitchen, great room with wood-burning fireplace, and a dining area that accommodates twenty ideal for large gatherings. The homes beautiful Kawartha Sunroom (Muskoka Room) features panoramic lake views, a cozy wood stove, and a relaxing setting for quiet coffee mornings, reading, or conversation. Outdoors, enjoy a true entertainers paradise with a custom kitchen with pizza oven sets the scene for al fresco dining, while the basketball court brings family fun and the hot tub beckons after a sun filled summer day. The two-slip boathouse with powered lifts is crowned by a sprawling rooftop deck perfect for sun-drenched afternoons or lively summer soirées. Enjoy the best of lakefront living with a shoreline offering both sandy, shallow entry and deep waters off the dock. For guests, a luxurious 2-bedroom bunkie offers complete independence with a living room, bath, and private deck. And for fun-filled evenings, head to the 900+ sq ft games and media studio featuring a pool room, full bathroom, pot lights, hardwood floors, and a stunning foor-to-ceiling stone fireplace in the lounge. (id:59911)
Sotheby's International Realty Canada
320 - 415 Main Street W
Hamilton, Ontario
Newly built Westgate open concept layout condo with 2 bedroom ,2 Bath. Bright southern exposure with view of Hamilton escarpment. In suite laundry and up to date appliances. Great choice for McMaster students or work from home. Close to downtown, shopping, parks, McMaster University, shopping, and short walk to Locke St. with restaurants and shops. Walk, bike or take transit from the stop at the front of building and close to future Dundurn LRT station, GO bus stop and highway access. Amenities include fitness centre, media room, rooftop terrace, study rooms, party room, dog-washing station (id:59911)
Homelife/miracle Realty Ltd
136 Werry Avenue
Southgate, Ontario
WELCOME TO THIS BEAUTIFUL SEMI DETACHED HOME IN THE DESIRABLE COMMUNITY IN DUNDULK, ONTARIO. THIS 4 BEDROOM, 3 BATHROOM HOME FEATURES 9 FT CEILINGS ON THE MAIN FLOOR. FAMILY FRIENDLY NEIGHBOURHOOD WITH EASY ACCESS TO SCHOOLS, COMMUNITY CENTRE AND MORE AMENITIES COMING SOON. (AS PER GEO WAREHOUSE REPORT THIS PROPERTY'S ADDRESS COMES AS 134 WERRY AVENUE, DUNDULK) (id:59911)
RE/MAX Millennium Real Estate
69 - 30 Times Square Boulevard
Hamilton, Ontario
Welcome to #69-30 Times Square Blvd, a stunning corner-lot townhouse located in the vibrant and family-friendly Trinity neighbourhood of Stoney Creek. Offering approximately 1,928 square feet of beautifully designed living space, this 3-bedroom, 2.5-bath home perfectly combines style, comfort, and convenience in a highly sought-after community. From the moment you enter, you'll be impressed by the bright and airy layout, enhanced by large windows that flood the space with natural light. The wide-open design of the main living area creates an ideal setting for both everyday living and entertaining, with a seamless flow between the kitchen, dining, and living spaces. The modern, gourmet kitchen is a true highlight, featuring sleek cabinetry, stainless steel appliances, and plenty of counter space for cooking and gathering. Just off the kitchen, enjoy the expansive outdoor balcony a perfect spot for morning coffee or summer evenings with friends and family. On the ground level, you'll find a spacious recreation room that offers endless possibilities whether as a home office, gym, playroom, or media room. Upstairs, the primary bedroom includes a generous closet and a stylish ensuite bath, while two additional bedrooms provide space for a growing family, guests, or a dedicated workspace. Additional features include in-suite laundry, ample storage, and the benefit of being on a corner lot, allowing for more privacy and natural light throughout. With its convenient location near shopping, dining, schools, parks, and highway access, this home truly offers the best of modern living in a welcoming and well-connected community. Don't miss your chance to own this impressive home in one of Stoney Creeks most desirable neighbourhoods a rare opportunity for space, light, and lifestyle all in one package! (id:59911)
Royal LePage Burloak Real Estate Services
207 - 793 Colborne Street
Brantford, Ontario
Welcome to 207 - 793 Colborne Street in the City of Brantford! The spacious and bright 2 bedroom condo has been freshly painted and has a nice open concept layout with a separate dining area and living room. The home also has its own stackable in-suite laundry (2023), very efficient mini-split AC cooling, and new flooring in the bedrooms and corridor. The building is located in Echo Place near many amenities including parks, trails, shopping, public transit, restaurants, grocery stores, schools and more! The building is very accessible having an elevator and a covered garage parking spot included in the sale. The property also has a gym, party room and exclusive storage locker. Enjoy the large balcony with newer glass panel rails for your little piece of paradise; great for entertaining on those summer nights! Schedule your viewing today! (id:59911)
RE/MAX Twin City Realty Inc.
55 Spruce Crescent
Welland, Ontario
Gorgeous 4 Bedroom Family Home, Fully Upgraded Inside And Out! The Main Floor Features High Ceilings, Bright Open Concept Kitchen With Custom Cabinetry, Large Island, Quartz Countertops, 5-Burner Gas Stove And 2 Built-In Wall Ovens; Living Room With Gas Fireplace Surrounded By Custom Built-In Shelves; Powder Room And Office/Den. On The Upper Level Are A Media Area, Primary Bedroom With His And Hers Walk-In Closets And 5-Piece Spa-Like Ensuite, 3 More Generous-Sized Bedrooms, 4-Piece Bath And Convenient Laundry. The Basement Has A Separate Walk-Up Exit, Upgraded From Standard Windows, Two Rec Room Areas, Exercise Area And Storage Cantina. Rough-In Is Ready For A 3-Piece Bath Or Kitchenette. Walk-Out To The Fully Fenced, Beautifully Landscaped Backyard With Manicured Lawn, Raised Garden Beds, Large Concrete Patio With Gazebo, Wood Burning Fire Pit With Seating Area, Large Insulated Shed And Children's Play Area. Please See The Included Attachment For A Full List Of Features And Upgrades. (id:59911)
Royal LePage Real Estate Services Ltd.
21 - 530 North Service Road
Grimsby, Ontario
Cozy furnished 1-Bedroom in Shared Townhouse Steps from the Beach! Welcome to your new home in beautiful Grimsby! This bright and spacious 1-bedroom in a SHARED townhouse offers the perfect blend of comfort, convenience, and coastal charm. Prime Location: Just minutes' walk to the beach enjoy morning strolls by the lake or relaxing sunset views. Easy access to the QEW ideal for commuters heading to Hamilton, Niagara, or Toronto. Walking distance to local shops, cafes, and grocery stores, making errands a breeze. Townhouse Features: Modern, clean, and well-maintained shared spaces including a fully equipped kitchen, and a cozy living area, Private, light-filled bedroom with generous closet space. In-suite laundry, high-speed Wi-Fi and utilities all included. Quiet, respectful household perfect for working professionals or students. No smoking | No pets. Don't miss out on this rare opportunity contact us today to schedule a viewing! (id:59911)
Exp Realty
98 Davidson Boulevard
Hamilton, Ontario
Impressive Executive Home in the Heart of Dundas Valley. With over 4,100 sq ft of beautifully finished living space, this stunning detached home is nestled on a mature, landscaped lot with outstanding curb appeal, just steps to the Bruce Trail, Dundas Conservation Area, and the Dundas Valley Golf & Curling Club. From the custom front door to the elegant staircase, the foyer sets the tone for the main floor, which includes a cozy, sunlit living room, formal dining space, and a private office perfect for working from home. The family room is a true showstopper with soaring ceilings and expansive windows overlooking the private backyard. The beautifully upgraded eat-in kitchen offers direct access to the backyard, perfect for everyday living and entertaining. The oversized primary retreat boasts a 5-piece ensuite, his and hers walk-in closets, and a comfortable sitting area. The second bedroom includes its own ensuite, while the 3rd and 4th bedrooms share a Jack & Jill. The finished lower level comes with a large rec room, 5th bedroom, 2nd office, plus room to expand. Say goodbye to car shuffling with a double garage and spacious 4-car driveway. Truly a rare find in a sought-after Dundas location! (id:59911)
RE/MAX Escarpment Realty Inc.
37 Lilacside Drive
Hamilton, Ontario
This fully renovated LEGAL DUPLEX is the perfect opportunity for homeowners and investors alike. Featuring 2 NEW kitchens with quartz countertops, 2 NEW bathrooms, NEW ELECTRICAL , NEW PLUMBLING and NEW vinyl flooring throughout, BRAND NEW FURNACE / AC *2024*. This property has been completely upgraded with modern finishes. The main floor offers three spacious bedrooms, one bathroom, and its own separate laundry, while the lower-level unit features two bedrooms, one bathroom, and separate laundry as well. Located on a quiet street, this home is just steps from Limeridge Mall, banks, parks, schools, and has convenient highway access. Situated on a great-sized lot with a long driveway, this property is ideal for large families or those looking for an income-generating opportunity. Live in one unit while renting out the other to help offset mortgage costs or lease both for a strong return on investment. RSA. (id:59911)
RE/MAX Escarpment Realty Inc.
6 Firelane 6a
Niagara-On-The-Lake, Ontario
PRIVATE BEACH, NIAGARA-ON-THE-LAKE, year-round waterfront home with close to 60 ft of water frontage. This lakeside residence is on Lake Ontario in one of the prettiest towns in Canada - a rare opportunity! A stunning 2-storey detached home (2,616 sqft) is the perfect retreat or family home, just minutes from downtown. Tucked away at the end of a very private road, recently renovated with so many updates. Please see Photo #3 for features and updates. The bright, open-concept kitchen was renovated in 2024, boasting a large centre island, breakfast bar, and stainless steel appliances. The main floor also features a formal dining room, office space, spacious living room with a stone fireplace (WETT inspected) and a walk-out to the private back deck, perfect for enjoying the stunning views and gorgeous Lake Ontario sunsets. On the upper level you will find a generous primary bedroom complete with 4-pc ensuite, two additional bedrooms, and an additional 4-pc bathroom (newly renovated). The finished basement, renovated in 2024, offers a fourth bedroom, large rec room with pellet stove (WETT inspected), as well as above ground windows and a separate walkout. Newer roof, new gutters and spout, newer septic system (2024), owned hot water heater (2023), water filtration system, and new sump pump. The backyard is a lakefront paradise, with multiple gathering spaces, steps down to your own private beach. All thats left to do is move in & enjoy lakeside living! (id:59911)
Right At Home Realty
34 Sportsman Hill Street
Kitchener, Ontario
Absolutely stunning and fully upgraded 6-bedroom, 3.5-bathroom home offering 2,779.15 sq. ft. of modern, contemporary living spacenever lived in and finished from top to bottom with premium features throughout! This bright, open-concept layout boasts soaring ceilings, oversized windows, and a sleek glass balcony for a truly upscale feel. The main floor showcases a large welcoming foyer, elegant 2-piece bath, formal dining room, and a chef-inspired kitchen with modern countertops, stainless steel appliances, a spacious center island, and a breakfast area with sliding door walkout to the backyard. The sunlit living room completes the main level in style. Upstairs features a luxurious primary suite with walk-in closet and spa-like 4-piece ensuite, two additional bedrooms, a shared 4-piece bath, and a full laundry room with modern appliances. The fully finished walkout basement offers 2 additional bedrooms, a full bathroom, and a flexible setup ideal for extended family living or private guest use. Located minutes from Hwy 401, top schools, shopping, dining, and public transit, this home delivers the perfect combination of style, space, and convenience ** This is a linked property.** (id:59911)
RE/MAX Twin City Realty Inc.
6 - 1020 Parkhill Road W
Peterborough West, Ontario
Don't miss this rare second opportunity to purchase this Triple T built custom condo in the prestigious Cedars Edge enclave of Peterborough, with the current owner unable to move in. This exceptional home offers two-level living with a full walkout from both levels overlooking picturesque Jackson's Park forest. The open-concept design features a large dining, lounge with built in bookcase entertainment centre with fireplace, and generous kitchen island, perfect for those seeking a contemporary lifestyle, especially retirees. Large deck on the main level protects a large lower patio. The main level boasts a generous master suite with a large walk-in closet, laundry and ensuite bathroom. The lower level includes another bedroom and an office with beautiful built-ins, family room walkout, all overlooking the beauty of this park setting. Enjoy the tranquility of this exclusive, well-landscaped community. The location is unbeatable, with easy access to the regional hospital, golf courses, shopping amenities, and bus routes. Plus, you can quickly reach the Greater Toronto Area via the nearby Parkway. Jacksons Park offers miles of trails for running, hiking, and birdwatching, making it a nature lover's paradise. This condo is not just a home; it's a lifestyle that combines city convenience with the beauty of nature. This exceptional property is available immediately, seize the chance to make it yours and enjoy everything this beautiful community has to offer! (id:59911)
Royal LePage Proalliance Realty
124 Bowen Drive
Peterborough North, Ontario
Welcome to 124 Bowen drive! This well maintained, move-in-ready home is situated in the highly desirable north Peterborough area. The bright, open-concept main floor features large windows and a spacious primary suite. The living and dining areas are perfect for entertaining, while the kitchen offers an excellent layout and ample counterspace. Upstairs, you'll find generous living space, including a potential private retreat or in-law suite, as well as an open office area - let your imagination take charge. The finished walk out basement provides additional living space, ideal for a family room, Home Office, gym, or guest suite. Step outside to what can be a private, landscaped backyard, with both upper and lower deck areas - perfect for summer barbecues and relaxing evenings. The property boasts attractive curb appeal, shrubs, gardens, and trees, an attached two-car garage, and two car driveway parking. Located near parks, trails, schools, shopping, dining, and major commuting routes. Don't miss your chance to own this exceptional home in a family-friendly community. Book your private showing today - a must-see! (id:59911)
Royal LePage Your Community Realty
71 Lupo Drive
Hamilton, Ontario
Move in and enjoy! Finished top to bottom and cute as a button. A great neighbourhood close to shopping, parks and trails. Open concept kitchen/family room with pot lights, stylish flooring, California shutters and a walkout to a fully fenced yard. There is a formal dining room for your large family table. The hardwood staircase with its gorgeous wrought iron spindles leads you to the second level with a large primary suite boasting a spacious walk-in closet and an ensuite with double sinks and an oversized shower. There are two additional bedrooms with California shutters plus a main four piece bathroom with a deep soaker tub. The lower level is all finished and features another lovely four piece bathroom. There is still room for your storage and a cold cellar too. There is room for one car in the garage plus two in the driveway. The garage door is insulated as well. Built in 2014 theres nothing to do and it is neutrally painted as well. With a powder room on the main floor in total, there are four bathrooms! Shows really well! Flexible closing available. Survey on file. (id:59911)
Royal LePage Meadowtowne Realty
97 Bernard Avenue
Fort Erie, Ontario
Welcome to this original three-bedroom bungalow, nestled on a spacious corner lot in the sought-after community of Ridgeway. Just steps from Lake Erie and the serene Bernard Beach, this year-round cottage offers the perfect blend of comfort and convenience. Inside, you'll find a cozy living room with a wood-burning stove, an eat-in kitchen, and a durable steel roof for peace of mind. The main living area features an open-concept layout that flows seamlessly into the dining space and kitchen .Enjoy summer days in the enclosed screened porch, a perfect spot for reading or relaxing in the breeze. The home includes two bedrooms, a fully renovated bathroom, and a versatile utility room (formerly a bedroom), now serving as a laundry, storage, and mechanical space. Step outside to a private, tree-lined side yard with lush greenery and a convenient storage shed .This property is ideal for year-round living or as a charming getaway, with endless potential to make it your own. Located close to beaches, trails, schools, local shops, farmers markets, and restaurants, its a wonderful opportunity to experience the best of Ridgeway living. (id:59911)
Homelife Superstars Real Estate Limited
103 Burke Street
Hamilton, Ontario
Located at the border of Waterdown and Burlington for easy commuting, this 2338 Sqft stylish urban townhome offers 3 bedrooms, 4 bathrooms, and a functional layout across three levels with no carpet throughout! Built by Greenpark. Enjoy laminate flooring and hardwood stairs across all floors.Main floor features a spacious denideal as a home office, playroom, or family room plus a 2-piece bathroom, laundry area and direct access to the garage.Second floor boasts an open-concept living and dining area with 9' ceilings, a sleek and expansive kitchen with a large central island, and another 2-piece bathroom.Third floor includes three generously sized bedrooms. The primary bedroom offers a private 4-piece ensuite and a walkout balcony-perfect for enjoying your morning coffee. Two full bathrooms are located on the upper level.An unfinished basement provides ample storage space. Just an 8-minute drive to Costco and close to many amenities! *****Available : Early Sept******* (id:59911)
Real One Realty Inc.
Lot 20 Concession 5 Road
Huntsville, Ontario
100 acre lot south of Huntsville.. Well treed property with a clearing. A stream can be found at the rear of theproperty. Neighbouring properties are used year round. Please see reference map for location of stream. (id:59911)
Royal LePage Lakes Of Muskoka Realty
0 Rock Street
Kawartha Lakes, Ontario
BUILD. INVEST. Grow. Rare Development Opportunity in the heart of Fenelon Falls! This premium 1-acre freehold lot offers outstanding potential with preliminary support for severing into 4 residential lots, each measuring 66 ft x 165 ft (approx.). Potential also exists to develop up to 7 townhomes (subject to approvals). Located within the urban boundary, with access to future municipal water/sewer services. Zoned R1-H (Residential Type One Holding). Pre-consultation completed with the City of Kawartha Lakes. Ideal for builders and investors seeking to create value in a growing lakeside community. (id:59911)
Century 21 Heritage Group Ltd.
49 Cherokee Lane
Ashfield-Colborne-Wawanosh, Ontario
Welcome to 49 Cherokee Lane, nestled in the heart of Meneset on the Lake, a vibrant 55+ adult community just a stone's throw from the charming town of Goderich. This meticulously maintained 1999 Northlander unit offers a spacious 24' by 46' layout, thoughtfully designed for comfortable living. Shingles replaced in July 2024. Step inside to discover an inviting open concept design, featuring 2 bedrooms boasting generous closets, and a large bathroom showcasing both a walk-in shower and soaker tub. The generous sized kitchen large features beautiful oak cabinets with ample storage, and a convenient island - ideal for both casual dining and entertaining guests. The adjoining dining area seamlessly flows into a sunlit living room, adorned with a cozy natural gas fireplace, creating the perfect ambiance for relaxation and gatherings. Step outside onto the expansive wraparound deck, partially sheltered for year-round enjoyment, and soak in the tranquility of meticulously landscaped gardens. The 12' by 12' insulated shed/workshop is perfect for your DIY projects or extra storage space, and can be used all 4 seasons. Meneset on the Lake is renowned for its active clubhouse, offering a plethora of amenities including a fully equipped kitchen, multipurpose room, library, pool table, and a variety of exercise classes to suit every interest. Stroll or drive to the nearby sandy beach, where you can bask in the beauty of breathtaking Lake Huron sunsets. With Goderich just a short 5-minute drive away, you'll have easy access to an array of town amenities, ensuring convenience at your fingertips. If you're seeking a maintenance-free lifestyle and a welcoming community atmosphere, look no further than this exceptional home at Meneset on the Lake. (id:59911)
RE/MAX Reliable Realty Inc
0 Trapper's Trail Road
Dysart Et Al, Ontario
Looking to build? This level .66-acre vacant lot offers privacy and is tucked away in a quiet natural setting just minutes from the Town of Haliburton. With shared deeded access to Miskwabi Lake, you'll enjoy year-round recreation including swimming, boating and fishing on one of the area's most desirable lakes. The property features a treed landscape, providing a peaceful and private backdrop for your future cottage or home. Hydro is nearby and with easy access via a well-maintained road, you're just a short drive from local shops, restaurants and services. (id:59911)
RE/MAX Professionals North
8 Youngman Drive
Guelph, Ontario
Set in the heart of Guelph's desirable Kortright West neighbourhood, 8 Youngman Drive is a thoughtfully updated family home offering an accessory 1-bed apartment & charming inground pool. With three excellent schools just a short walk away & countless amenities and UoG nearby, this location presents exceptional convenience with a warm community feel. Just minutes from Preservation Park & its network of scenic walking trails. Lovingly owned & cared for by the same family for the past 31 years, this home has great bones, a functional layout, & room to grow. The welcoming main floor features a large foyer and updated laundry room (2023) with custom cabinetry, garage access, side yard access, & a 3pc bath. Upstairs, you'll find three generous bedrooms, including a spacious primary with a bay window, walk-in and additional closet, and a beautifully updated 3pc ensuite (2022). One of the homes greatest assets is its legal 1-bedroom accessory apartment, complete with a den, separate entrance, in-suite laundry, and updated kitchen (2023). Currently rented month-to-month at $1,800/m , the suite offers flexibility & additional income. This private backyard escape is centered around the gorgeous inground pool, visible and inviting whether you're outside or relaxing indoors. Surrounded by greenspace for kids and pets to play, a large composite deck (2021), shed/pool house, beautifully maintained gardens & lawns, and landscape lighting, its the perfect space to relax or entertain. The curb appeal shines with updated fascia, soffits, siding, and garage door (2024), interlock driveway (2018), and meticulous landscaping. Extras include: 200 amp electrical panel (2023), newer furnace (2019), roof (approx 10 yr). Please see supplements for list of features & updates. This is the ideal home for families looking to plant roots, grow, and enjoy all that it has to offer! (id:59911)
Royal LePage Royal City Realty
39 Phair Crescent
London South, Ontario
Welcome to this bright and spacious two-story home located in the desirable Glen Cairn neighborhood. This property features a single-car attached garage with inside access, plus a private driveway that accommodates two additional vehicles. The main floor offers a welcoming layout with a generous living room just off the foyer. The open-concept design flows seamlessly into the dining area and a large, functional kitchen. From the dining space, patio doors lead out to a sizable deck, perfect for summer barbecues and entertaining guests. A convenient 2-piece bathroom completes the main level. Upstairs, you'll find a spacious primary bedroom along with two additional well-sized bedrooms. The updated 4-piece bathroom includes modern finishes and a large vanity with plenty of storage. The finished basement provides a versatile rec room, a den or office area, a well-appointed laundry room, a utility room, and a storage area, offering plenty of space to meet your needs. Outside, enjoy a fully fenced, private backyard that's ideal for relaxing or hosting gatherings. Situated close to shopping, parks, Victoria Hospital, and with quick access to Highbury Avenue and Highway 401, this beautiful home is not to be missed! (id:59911)
RE/MAX Excellence Real Estate
110 - 308 Watson Parkway N
Guelph, Ontario
Step into this stylish and sun-soaked one-bedroom plus den condo, perfectly situated in Guelphs vibrant east end. Whether you're a first-time buyer, looking to downsize, or adding to your investment portfolio, this bright and thoughtfully laid-out unit checks all the boxes.The open-concept living space is warm and inviting, with large windows that flood the area with natural light. The kitchen flows effortlessly into the dining and living areas, creating a seamless space for hosting friends or relaxing at home. The versatile den is currently set up as a sweet nursery, but could easily function as a home office, guest space, or cozy reading nook whatever suits your lifestyle. Located in a friendly, well-established neighbourhood, you are just moments from excellent schools, scenic parks, and serene walking trails. Don't miss your chance to own a lower-maintenance, move-in-ready condo in one of Guelphs most desirable communities. (id:59911)
Royal LePage Royal City Realty
145 Kortright Road W
Guelph, Ontario
Welcome into this charming red brick home located in the desirable Hanlon Creek community. This home is the perfect place for a high-end student rental, has in-law suite potential for multi-family living situations and is ideal for large or growing families! Inside find a large living room with ample natural light, just off of this is the first of five bedrooms. The kitchen is extremely spacious and features a sliding door leading you into the backyard, this is perfect for warm summer night dinners and avid BBQers. Upstairs find three additional bedrooms. The primary bedroom offers ample space, with large windows and two closets. Shared between the rooms is a 5pc bath with dual vanity. Downstairs on the lower level, find a rec-room, fifth bedroom and accompanying 3pc bathroom. There is future duplex potential in this space with the consideration of a previously roughed in kitchen, which is still in existence. As such, this home boasts potential and is ideal for many different living configurations! From its prime location, close to shopping, the University of Guelph Campus, parks, gyms and the downtown area, 154 Kortright West offers you a comfortable and convenient lifestyle. (id:59911)
Royal LePage Royal City Realty
860 22nd Avenue A
Hanover, Ontario
Semi Detached home with finished basement built by Candue Homes! This home offers an open concept feel in the kitchen and living area with a patio door walk out to the large covered back deck. You'll find 2 bedrooms on the main level, one being the master with a walk in closet and 4 piece ensuite bath with double sinks. Also on the main you'll find laundry, another 4 piece bath and access to the attached garage. The lower level of this home offers one more bedroom, a spacious "L" shaped rec room, lots of storage and a 3rd bathroom. Tarion Warranty, paved driveway, sodded yard and appliances are all included. (id:59911)
Keller Williams Realty Centres
9 Jena Crescent
London East, Ontario
Welcome to this beautifully renovated Bungalow with In-Ground Pool located in a quiet, family-friendly neighborhood. This spacious all-brick detached Bungalow offers 3 bedrooms and 1 full bath on the main level, plus a fully finished basement with a separate entrance, featuring an additional bedroom, full bathroom, and large living room, ideal for in-laws, guests, or potential rental income. This home offers a comfortable and functional layout. Spend your summers relaxing in the 16' x 32' in-ground pool or entertaining at the backyard cabana, complete with two convenient change rooms. The large eat-in kitchen and expansive living room provide plenty of space for everyday living and hosting guests. Located in a desirable neighborhood close to parks, schools, shopping, and bus routes, this home also includes a private asphalt driveway with parking for four vehicles. Don't miss the opportunity to make this fantastic property your next home! (id:59911)
RE/MAX Excellence Real Estate
43 - 301 Carlow Road
Central Elgin, Ontario
Welcome to this beautifully designed 3-storey end unit townhome offering space, functionality, and scenic views from almost every window! The main floor welcomes you with a generous foyer and a convenient laundry room that also offers flexibility to create an additional bedroom or home office. Upstairs, the second level is the heart of the home, featuring a spacious eat-in kitchen with newer appliances, ample cabinetry, built-in storage, and a gas stoveperfect for home chefs. A sliding patio door from the kitchen leads to a private deck where BBQs are permitted, offering convenient access to the pool. Also on this level is a stylish 2-piece bathroom with a brand-new vanity and a large family room centered around a cozy gas fireplace. Another set of sliding doors opens to a private large patio that overlooks the serene waters of Kettle Creek, offering peaceful views and a relaxing atmosphere. A perfect spot to host friends and family while sitting around a fire table. The third floor of this charming townhome offers three generously sized bedrooms, providing plenty of space for family or guests. The primary bedroom is a true retreat, featuring serene views of Kettle Creek and a spacious walk-in closet for all your storage needs. A bright and updated 4-piece bathroom completes this level, showcasing a modern new vanity and a clean, fresh feel. Enjoy the comfort and style of all-new flooring throughout the home, adding a fresh, modern touch to every level. From the moment you walk in, youll appreciate the seamless flow and updated look that enhances each room. The complex offers an inground swimming pool. Kettle Creek Golf Course, an arena and a school are across the street and there is also a marina located adjacent to the complex to rent a dock for your boat. The beach, downtown restaurants and night life are a short walk away. Dont miss the opportunity to make this beautifully updated townhome your own. (id:59911)
RE/MAX Twin City Realty Inc.
26 Turner Drive
Norfolk, Ontario
Exquisitely-updated all-brick backsplit nestled in Simcoes serene south enclave bordering a conservation park. This 2+1 bedroom gem boasts 1326sf of luxurious living, including a fully finished basement. The main level captivates with brand new flooring, fresh paint, and abundant natural light streaming from three directions. The impressive kitchen is both functional and practical new sleek s/s appliances, fresh countertops, & modern hardware. Two main floor bedrooms, adorned with the same elegant flooring, share a refreshed 4pc bathroom. The lower level dazzles with a spacious rec room anchored by a gas f/p, the third bedroom, a chic 2pc bath, a versatile utility/laundry room combo, and access to 1.5 car garage. The crown jewel is the breathtaking south-facing backyard, a private Muskoka-like oasis featuring 12x11 screened gazebo, new decking, lush greenspace ultimate space to host family & friends! Side yard offers ample greenspace for children to play, or for those with green thumbs to hone their skills. Bonus: sand-point well for all your watering needs! Note: metal roof 2023, 100AMP, & double wide paved driveway. Steps to scenic Lynn Valley Trails & Brook Conservation Park. Mere minutes to Lake Erie sandy shores, town amenities, & beautiful Norfolk County countryside! This turn-key masterpiece redefines refined living. (id:59911)
RE/MAX Escarpment Realty Inc.
97 Ledge Road
Trent Lakes, Ontario
Welcome to this breathtaking 2+2 bedroom, 3 bathroom bungaloft situated on 10 acres of private, serene land just outside of Bobcaygeon. Built with Insulated Concrete Forms (ICF), this homes offers superior energy efficiency and durability, blending modern luxury with natural beauty. The spacious main living area boasts soaring cathedral ceilings and massive west-facing windows that flood the space with natural light, providing panoramic views of the expansive yard and wooded surroundings where you'll often spot deer grazing in the distance. The focal point of the living room is a striking floor-to-ceiling stone fireplace, offering warmth and a sense of grandeur. The chef-inspired kitchen features a large center island, a gas range, a sleek hood vent, and gorgeous stone countertops, making it an ideal space for cooking and entertaining. Adjacent to the kitchen is a cozy sun/Kawartha room, perfect for relaxing and enjoying the views of the property. The primary bedroom retreat is truly impressive, with dual walk-in closets, a private walk-out to the deck where you can unwind in the hot tub and a luxurious ensuite featuring a soaker tub and standalone shower. This home offers ample storage including a spacious pantry on the main level and an open loft area that has many uses for added flexibility. The finished walkout basement adds even more living space with 2 additional bedrooms and a large recreational area with wet bar. The property is complemented by a size-able detached garage with an integrated workshop, offering endless possibilities for hobbies, storage or business needs, plus it's only 5 minutes from the Bass Road boat launch. This is a fantastic home for both a growing family or empty nesters providing plenty of space for recreation, work or relaxation. Don't miss the opportunity to own this exceptional property! (id:59911)
Sutton Group-Heritage Realty Inc.
29 Hillcrest Lane
Kitchener, Ontario
Welcome home to 29 Hillcrest Lane, where family memories are waiting to be made. Tucked on a quiet cul-de-sac near the Grand River, this 4-bed, 2.5-bath home is being offered for the first time. Inside, the classic layout includes bright living + dining rooms, a cozy family room, a 2 pc powder room, convenient main floor laundry, and an eat-in kitchen with bay window, plenty of storage, and a walkout to a fully fenced yard built for barefoot summers. Mature trees, gardens, a patio w/ gas BBQ hookup, and drive-in gate access make it ideal for kids, pets, and weekend fun. Upstairs, the spacious primary retreat has a walk-in closet & whirlpool tub, with three more bedrooms & the 4 pc main bath just down the hall. The large unfinished basement offers space to grow, with the potential for a rec room, home office or an in-law setup; there's also a large cold room and a rough-in for a 4th bathroom. Lifetime metal roof with transferable warranty, central air (2018), interior/exterior weeping tile, central vac, water softener, and an oversized garage with loft storage. Close to great schools, parks, trails, and expressway access. A home like this doesn't come around often. Start your next chapter here! (id:59911)
Keller Williams Innovation Realty
432 Kelso Drive
Waterloo, Ontario
Over 4100 sq ft of living space in this luxurious home just steps from Laurel Creek Conservation area.! Close to all amenities, scenic trails, excellent schools, Costco, The Boardwalk , St Jacobs Farmers' market and many more. This beautifully maintained property offers easy access to major highways and is packed with standout features. Move-in ready, this home also features 5 bedrooms including a luxurious primary suite with ensuite bath and 3 walk-in closets, a separate office space, 4 bathrooms and a dramatic two-storey living room filled with natural light Inside, the main living room features very high 23-foot ceilings, making the space feel open, bright, and impressive. A spacious walk-in pantry and a butler's pantry is a chef's dream with abundant counter space and storage. Modern white kitchen featuring open shelving and a sleek waterfall island stylish and functional for everyday living and entertaining. Step out from the eat-in kitchen to a fully fenced, landscaped backyard complete with a deck, patio, waterfall, and shed perfect for entertaining.The professionally finished basement includes built-in cabinetry, a tiled ceiling for easy access, a dedicated exercise room with a wall mirror, and a recreation area with built-in furniture.. Additional highlights include a chandelier, google nest doorbell, latest google thermostat, elegant hardwood flooring, stairs with runner, Water purifier system, water softener, 2 gas fireplaces, custom window coverings, and quality appliances: fridge, gas range hood, stove, dishwasher, and washer/dryer. (id:59911)
Save Max First Choice Real Estate Inc.
42 Waterleaf Tr E
Welland, Ontario
This Welland townhouse not only offers a prime location next to the Welland Canal and next to downtown core in the region of Niagara, it's only 20 minutes from Niagara Falls one of the world wonders. it also boasts a front door separate entrance with basement ruff in's ready to be fully finished, providing an extra layer of space for entertainment, relaxation as additional living space or rental additional income. Embrace the versatility of this added feature, creating a home that suits your lifestyle seamlessly. Explore the possibilities and envision the perfect blend of comfort and functionality in this inviting townhouse with 3 Bed, 2 Bath. (id:59911)
Right At Home Realty
2104 - 160 Densmore Road
Cobourg, Ontario
Brand New CORNER Condo Townhouse in Cobourg! Main and Upper Levelled Stacked Townhouse. Discover this Newly built 2-bedroom, 1.5-bathroom condo townhouse in the heart of Cobourg! With 1,048 sq. ft., this unit is perfect for first-time buyers or anyone seeking a chic, low-maintenance lifestyle. Beautifully designed with an open-concept layout with premium finishes throughout. A modern kitchen that is equipped with stainless steel appliances including an upgraded fridge and cabinets. Extra windows allow for tons of natural light to flow in to the corner unit. Just minutes from Cobourg Beach, this home offers easy access to the best of Cobourg's downtown charming boutique shops, cafes, and restaurants. Convenient highway access. Don't miss the opportunity to make this your new home! (id:59911)
Right At Home Realty
114 Aberfoyle Mill Crescent
Puslinch, Ontario
Discover UNPARALLELED SERENITY and privacy in this EXCEPTIONAL BUNGALOW, perfectly situated within a close-knit, PRIVATE quiet community. Imagine stepping out from your home directly onto the tranquil shores of Mill Pond, with exclusive access to over 20 acres of pristine trails and picturesque forest. Inside, the main floor boasts TWO SPACIOUS BEDROOMS PLUS A DEN, ideal for guests or a home office. The VAULTED CEILINGS , Bright windows and a formal dining area create an airy, inviting space perfect for both relaxing and entertaining. The well appointed kitchen offers B/I WALL OVEN, GLASS COOKTOP, GLASS Cabinet doors, further complemented with a Quartz topped island with extra seating. The GREAT ROOM boasts striking 12' Ceiling with a large TRANSOM WINDOW above the FRENCH DOORS to the rear yard.A GAS BBQ line is ready for al fresco dining in your backyard serenity.The spacious primary has all the extras with a W/I CLOSET and ENSUITE with GLASS SHOWER and JETTED ROMAN TUB for R and R. Another DOUBLE DOOR access to the patio offers PRIVATE VIEWS of the surrounding greenery for early morning coffees and afternoon chilling. The UNFINISHED BASEMENT is buyers choice for use. Perhaps a Guest Room or Theatre or Gym. There is definitely room for all with 1700 sqft of options and a R/I for Bathroom.This is more than just a home; it's a LIFESTYLE CHOICE for those seeking peace, beauty, and a vibrant community spirit minutes from all the amenities of South Guelph and the 401 for commuters. If PRIVACY, CONVENIENCE and OUTDOOR LIVING are on your short list, look no further than this beautiful home. (id:59911)
Royal LePage Royal City Realty
513 - 1936 Rymal Road E
Hamilton, Ontario
Welcome to PEAK Condos by Royal Living Development, located on Upper Stoney Creek Mountain, blending modern living with nature. Directly across from the Eramosa Karst Conservation Area. This premium top-floor unit offers unobstructed city and green space views, featuring a thoughtfully designed 1 bedroom + den, 9 + ft ceilings, and over $8,000 in upgrades, including quartz countertops, an undermount sink, pot lights, vinyl plank flooring, glass doors to the tub, and in-suite laundry. Enjoy a modern kitchen with a stainless steel appliance package, a private balcony, owned underground parking, and a same-floor locker. Enjoy a host of amenities that include ample onsite parking, bicycle storage, fitness center, party room for celebrating special occasions, rooftop terrace with group seating, barbecues and dining areas, modern bright lobby entrance. Conveniently located, residents have easy access to stores, restaurants, shopping and transit. Move in Ready... (id:59911)
Royal LePage Realty Plus Oakville
519 - 1936 Rymal Road E
Hamilton, Ontario
Welcome to PEAK Condos by Royal Living Development, located on Upper Stoney Creek Mountain, blending modern living with nature. Directly across from the Eramosa Karst Conservation Area. This premium top-floor unit offers unobstructed city and green space views, featuring a thoughtfully designed 2 bedroom + 2 full bath, 9 + ft ceilings, and over $8,000 in upgrades, including quartz countertops, an undermount sink, pot lights, vinyl plank flooring, glass doors to the tub, and in-suite laundry. Enjoy a modern kitchen with a stainless steel appliance package, a private balcony, owned underground parking, and a same-floor locker. Enjoy a host of amenities that include ample onsite parking, bicycle storage, fitness center, party room for celebrating special occasions, rooftop terrace with group seating, barbecues and dining areas, modern bright lobby entrance. Conveniently located, residents have easy access to stores, restaurants, shopping and transit. Move in Ready... (id:59911)
Royal LePage Realty Plus Oakville
422 - 1936 Rymal Road E
Hamilton, Ontario
Welcome to PEAK Condos by Royal Living Development, located on Upper Stoney Creek Mountain, blending modern living with nature. Directly across from the Eramosa Karst Conservation Area. This premium 1,065 sq ft unit offers unobstructed city and green space views, featuring a thoughtfully designed 2 bedroom + DEN and 2 full baths, 9 ft ceilings and over $8,000 in upgrades, including quartz countertops, an undermount sink, pot lights, vinyl plank flooring, glass doors to the tub, and in-suite laundry. Enjoy a modern kitchen with a stainless steel appliance package, a private balcony, owned underground parking, and a same-floor locker. Enjoy a host of amenities that include ample onsite parking, bicycle storage, fitness center, party room for celebrating special occasions, rooftop terrace with group seating, barbecues and dining areas, modern bright lobby entrance. Conveniently located, residents have easy access to stores, restaurants, shopping and transit. Move in Ready... (id:59911)
Royal LePage Realty Plus Oakville
211 - 1936 Rymal Road
Hamilton, Ontario
Welcome to PEAK Condos by Royal Living Development, located on Upper Stoney Creek Mountain, blending modern living with nature. Directly across from the Eramosa Karst Conservation Area. This premium 958 sq ft unit offers unobstructed city and green space views, featuring a thoughtfully designed 2 bedroom + 2 full bath, 9 ft ceilings, double balconies with multiple walk-outs and over $8,000 in upgrades, including quartz countertops, an undermount sink, pot lights, vinyl plank flooring, glass doors to the tub, and in-suite laundry. Enjoy a modern kitchen with a stainless steel appliance package, a private balcony, owned underground parking, and a same-floor locker. Enjoy a host of amenities that include ample onsite parking, bicycle storage, fitness center, party room for celebrating special occasions, rooftop terrace with group seating, barbecues and dining areas, modern bright lobby entrance. Conveniently located, residents have easy access to stores, restaurants, shopping and transit. Move in Ready... (id:59911)
Royal LePage Realty Plus Oakville
510 - 1936 Rymal Road E
Hamilton, Ontario
Welcome to PEAK Condos by Royal Living Development, located on Upper Stoney Creek Mountain, blending modern living with nature. Directly across from the Eramosa Karst Conservation Area. This premium top-floor unit offers unobstructed city and green space views, featuring a thoughtfully designed 1 bedroom + den, 9 + ft ceilings, and over $8,000 in upgrades, including quartz countertops, an undermount sink, pot lights, vinyl plank flooring, glass doors to the tub, and in-suite laundry. Enjoy a modern kitchen with a stainless steel appliance package, a private balcony, owned underground parking, and a same-floor locker. Enjoy a host of amenities that include ample onsite parking, bicycle storage, fitness center, party room for celebrating special occasions, rooftop terrace with group seating, barbecues and dining areas, modern bright lobby entrance. Conveniently located, residents have easy access to stores, restaurants, shopping and transit. Move in Ready... (id:59911)
Royal LePage Realty Plus Oakville
27 - 135 Hardcastle Drive
Cambridge, Ontario
**RARE FIND** No Rear Neighbours + Huge 2,170 sqft Layout + Double Car Garage + Walk-Out Basement w/ 2nd Unit Potential! This beautiful end-unit townhouse, built in 2020, offers 2,170 square feet of modern living space, including 4 spacious bedrooms and 3 full bathrooms. With a unique walk-out basement that is ideal for an in-law suite or rental unit, this home is perfect for a growing family or anyone looking for additional living space. The 925-square-foot basement, complete with a covered deck, offers privacy with no rear neighbors, providing a peaceful and serene environment. The main floor features 8-foot ceilings, creating an open and airy atmosphere that is filled with natural light. The elegant kitchen showcases premium stone countertops, a stylish backsplash, and a large breakfast bar. The separate dining area leads out to a sunny deck, offering stunning views of the surrounding trees - perfect for outdoor entertaining. The sunlit family room offers a relaxing space with beautiful views, making it an ideal spot to unwind after a long day. The primary bedroom is a true retreat, complete with a 3-piece ensuite bathroom with a walk-in shower and a large walk-in closet. The upper floor also features a convenient laundry room with a separate tub. Additional highlights include a double car garage, upgraded kitchen cabinets, pot lights, and a main floor office - ideal for working from home. This thoughtfully designed townhouse is located in a vibrant neighborhood with easy access to schools, parks, grocery stores, the LCBO, and other amenities. It's just minutes from the Gaslight District, offering a variety of great restaurants, the Hamilton Theatre, the Grand River, the Pedestrian Bridge, coffee shops, Reids Chocolates, the Farmers Market, and more. With everything you need just around the corner, this home offers the perfect balance of comfort, convenience, and modern living. (id:59911)
RE/MAX Real Estate Centre Inc.
74 Colton Circle
Kitchener, Ontario
Welcome to 74 Colton Circle in Kitchener, a beautifully maintained end-unit townhome backing onto peaceful greenspace, located in one of the citys most desirable school districts. Offering over 2,300 square feet of bright and functional living space, this 3-bedroom plus office space, 4-bathroom home feels more like a detached house.The main floor features an open-concept layout with gleaming hardwood floors and a spacious front foyer. Upstairs, the primary bedroom offers a walk-in closet and a private 4-piece ensuite, while two more generously sized bedrooms and a full bathroom complete the level.The fully finished basement provides extra living space thats perfect for a family room, home office, or playroom, along with an additional powder room.Step outside to a fully fenced backyard with no rear neighbours, backing onto greenspace for added privacy. Theres a gas BBQ hookup for easy outdoor entertaining, and the manicured gardens offer lovely curb appeal. Parking is no problem with space for two cars in the driveway and one in the garage.Close to top-rated schools, parks, and everyday amenities, this home is move-in ready and ideal for families looking for comfort, convenience, and a great location. Book your showing today! (id:59911)
RE/MAX Twin City Realty Inc.
54 Nantuckett Road
Fort Erie, Ontario
They say timing is everything, and the time is now! This is your opportunity to build your very own custom beach house behind the gates of the sought-after Crystal Beach Tennis & Yacht Club. US investors, if you feel locked out of owning a piece of the Crystal Beach market, this is your chance. The non-Canadian buyers ban excludes vacant land (Repeal of Section 3(2)), meaning you can buy land and build a home. The buyer should verify with their lawyer prior to making an offer. This building lot measures 39.67 X 121.97 with a total of 4725 sq. ft. C2-276 zoning allows for 40% lot coverage. Visit the Town of Fort Erie website for more zoning and bylaw details. All builds are subject to CBTYC Architectural approval. Buyer to fulfil their due diligence regarding zoning, permits, locates and hookups of utilities. The lot also features mature towering pine trees, adding to the privacy and tranquillity. Across the street is the park entrance, which leads to the central amenities and beach. Amenities include an outdoor heated saltwater pool, tennis and pickleball courts, a clubhouse with a party room and gym, a park, and a playground. What are you waiting for? $446 monthly association fees include exclusive use of common elements, property management fees, visitor parking, home landscaping(grass cutting & front landscape bed maintenance) & road snow clearing (id:59911)
Right At Home Realty
57 Henry Street
St. Catharines, Ontario
Welcome to this beautifully renovated 3-bedroom detached home nestled in the heart of downtown St. Catharine's. Located in a peaceful, family-friendly neighborhood, this move-in-ready property blends classic charm with modern updates perfect for first-time buyers, young families, or investors. Step inside to find a bright, open layout with stylish finishes throughout. The spacious living and dining areas are perfect for everyday living and entertaining. Upstairs, you'll find three comfortable bedrooms offering space, functionality, and comfort for growing families. Outside, enjoy a private backyard ideal for summer BBQs, kids' play, or gardening. With its prime location just minutes from shops, restaurants, parks, and schools, plus easy highway access, this home offers unbeatable convenience in one of Niagaras most vibrant communities. Don't miss this chance to own a detached home priced under 550k! (id:59911)
RE/MAX Hallmark Realty Ltd.

