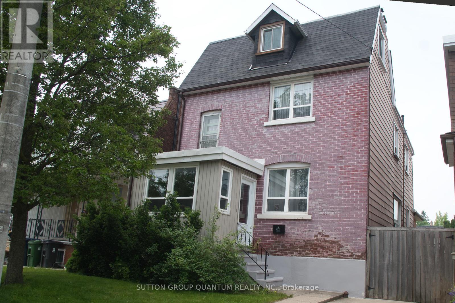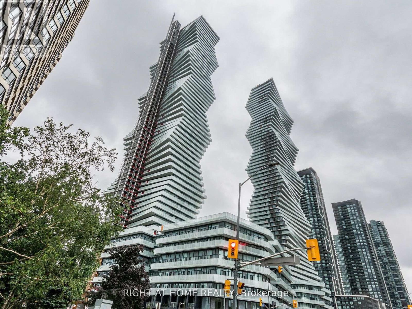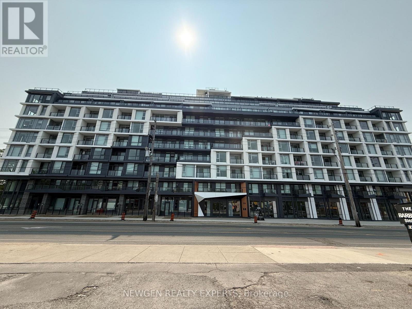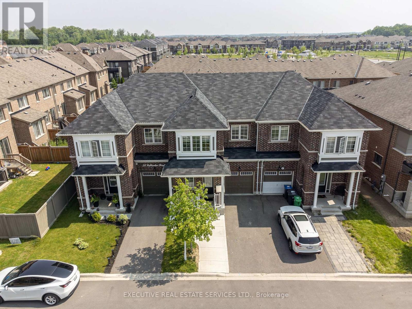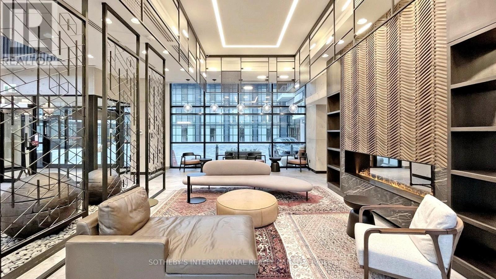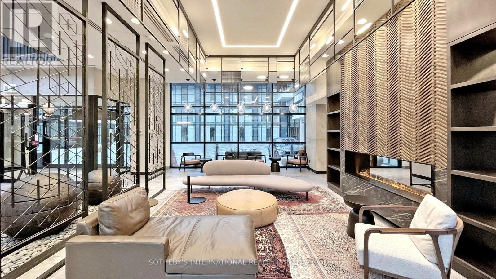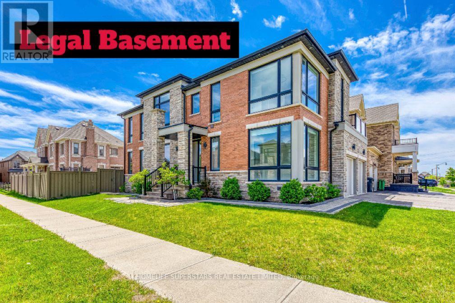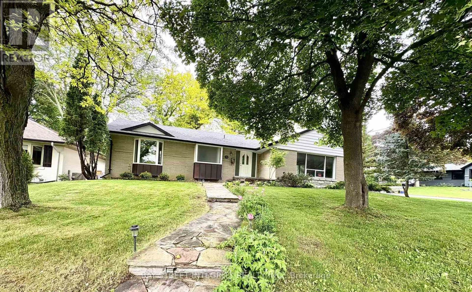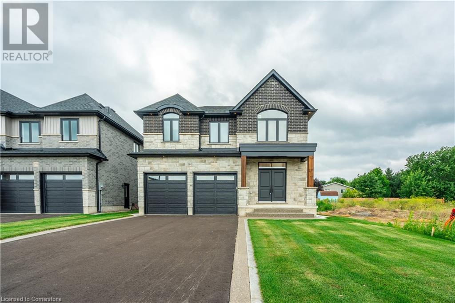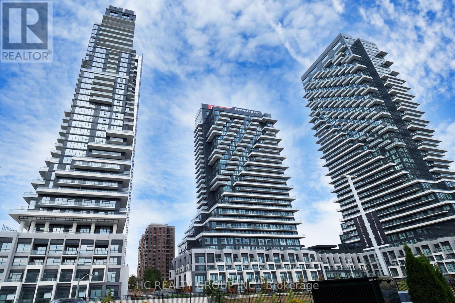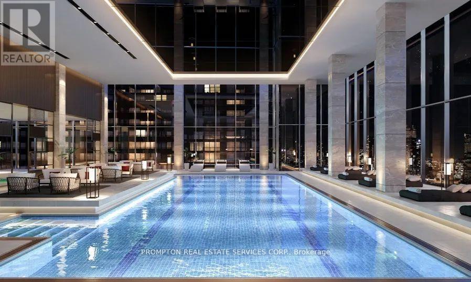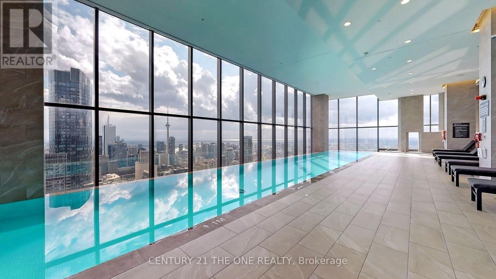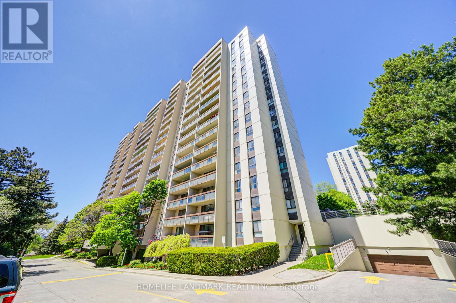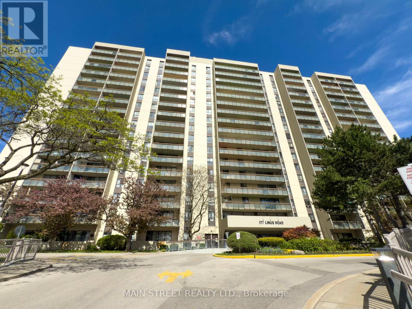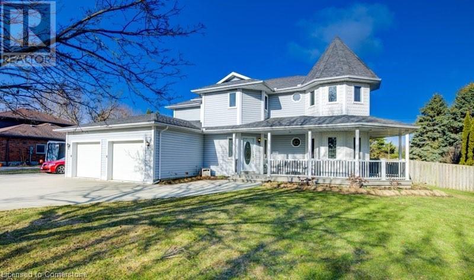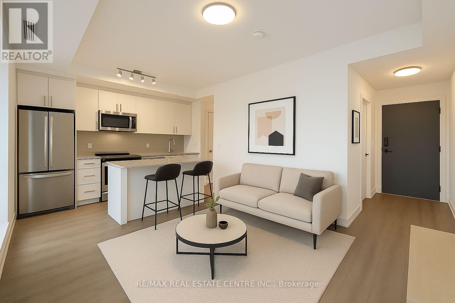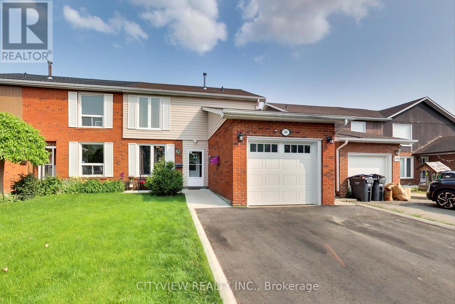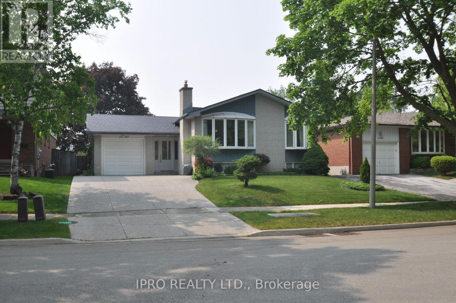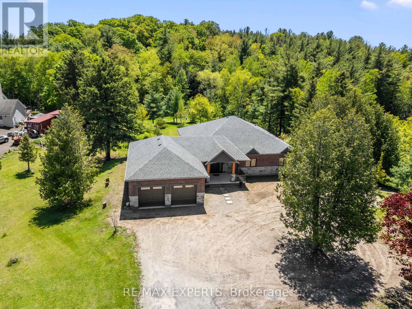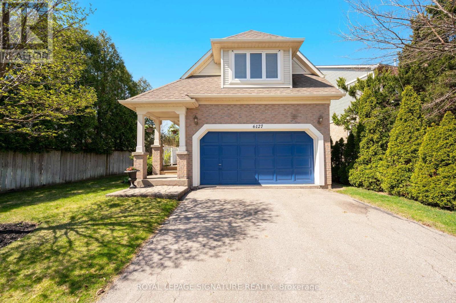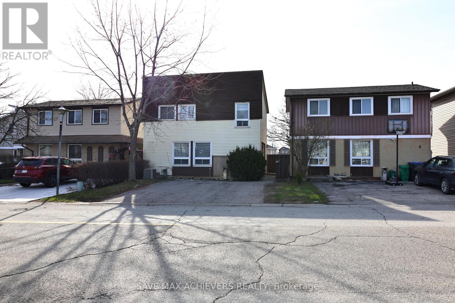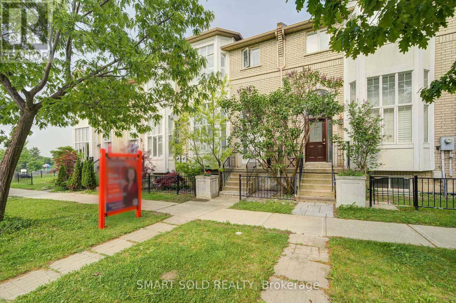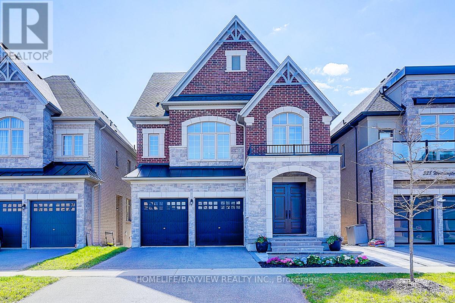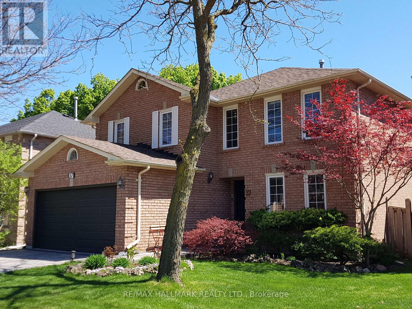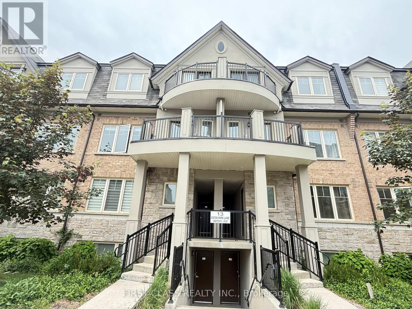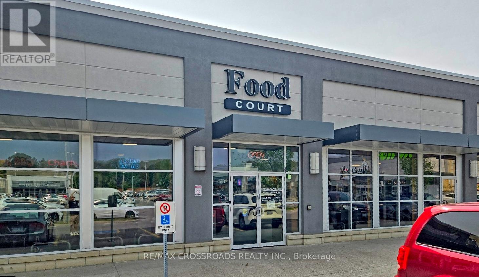49 Milson Crescent
Angus, Ontario
Presenting 49 Milson Crescent. This modern, move-in ready three-storey townhome is perfectly located on a quiet crescent in a desirable Angus neighbourhood, just 10 minutes from Barrie and close to parks, restaurants, golf, and commuter routes. Enjoy stunning curb appeal with a brick and stone exterior and an attached garage with inside entry. Inside, you'll find 9-foot ceilings and just under 2000 sq ft. of living space. The spacious eat-in kitchen features stainless steel appliances, an island, pantry, ample storage and walkout access to the backyard. The open-concept living/dining room is bright and welcoming with plenty of space for family time or entertaining. Upstairs, the primary bedroom offers a walk-in closet and private ensuite with laundry just steps away. There are two additional bedrooms and a full bath to complete this level. The lower level includes a cozy den, a fourth bedroom, and a two-piece bath. A fantastic opportunity to own a newer home in a great community! (id:59911)
Keller Williams Experience Realty Brokerage
80 Bartlett Avenue
Toronto, Ontario
Exceptional Opportunity in a Prime Location! This spacious 3-story detached home hits the market due to the owner downsizing, presenting a rare chance for investors or buyers seeking a property with tremendous potential. Situated on one of the largest lots in the area, it offers: 28-foot laneway garage, Perfect for conversion into a rental laneway suite (hello, passive income!) or building a new Garden House. Front driveway, A coveted rarity in this neighbourhood. Rooftop access from the 3rd floor. Imagine your future sky-high terrace. Separate basement entrance. Ideal for creating a secondary unit. Move-in ready features include renovated kitchen & bathroom + newer furnace. Location Perks: 3-minute walk to Bloor St W Subway, shops & restaurants at your doorstep. Minutes to High Park, Toronto's signature green space. Excellent transit & walkability. Downtown access made easy. Sold AS-IS, A blank canvas for investors, builders, or families wanting to customize their dream home. Don't miss this versatile property in one of Toronto's most desirable areas! (id:59911)
Sutton Group Quantum Realty Inc.
5105 - 3900 Confederation Parkway
Mississauga, Ontario
Welcome to M City ! A Stunning 1 Bedroom And 1 Bathroom Suite On Level 51, Unit 05, At The Prestigious M1 City High-Rise. This Brand-New Unit Features A Large Balcony With A Clear, Breathtaking City View. The Modern Design Caters To The Urban Lifestyle, Complete With Top-Of The-Line Finishes Including Quartz Countertops And Stainless Steel Appliances. This Master Planned Community Offers A Variety Of Amenities: Residents enjoy world-class amenities, including a 24-hour concierge, an outdoor pool, a rooftop terrace, an advanced Gym, a yoga studio, a steam room, and a vibrant games room and much,much more... And Convenient Access To Key Locations Such As Celebration Square, Square One Shopping Centre, Sheridan College, The Library, Living Arts Centre, And An Array Of Restaurants And Entertainment Options. Pets Are Allowed With Restrictions, And The Building Provides Easy Access To Public Transit. Ideal For Those Seeking A Vibrant City Living Experience. Easy access to HWY 403, 401, 407, and QEW. (id:59911)
Right At Home Realty
13 Stillwater Crescent
Brampton, Ontario
Welcome to 13 Stillwater Crescent - this is the one you've been waiting for! This double car garage detached home has been tastefully upgraded by the owners and is waiting for you to call it home. Features 2,740 square feet of total living space! This rarely offered gem features 3+1 spacious bedrooms and 3.5 washrooms. Very practical layout, plenty of windows flood the interior with an abundance of natural light. Upgraded flooring throughout the home. This home has a completely carpet-free interior.The main floor features a spacious kitchen with stainless steel appliances, upgraded flooring, and walkout to the rear yard. Separate living, family, and formal dining room on the main floor! Living room with a beautiful bay window features a view of the front yard. Ascend to the second floor which features 3 spacious bedrooms and upgraded washrooms! Master bedroom with hardwood flooring, generously sized closet, and an ensuite. Second and third bedroom feature hardwood flooring and spacious closets. Second washroom on this level is super convenient! Professionally finished below grade entrance completed with a city-approved permit leads you to the fully finished basement featuring a kitchen, spacious bedroom, and full washroom. This space makes for a lucrative rental opportunity. Double car garage satisfies all of your storage needs. Spacious double wide driveway assures ample parking space. Step into the backyard to enter your own personal oasis, featuring a wooden deck and luscious green yard - this is the perfect place for kids to play, entertaining your guests, and much more. Nestled in a quiet and mature neighbourhood on a peaceful crescent with true pride of ownership! The combination of location, upgrades, and layout make this the one to call home.Location, location, location! Situated in a mature and peaceful neighbourhood. Close to schools, grocery stores, parks, public transit, banks, gymnasium, shopping, trails, and all other amenities. (id:59911)
Executive Real Estate Services Ltd.
912 - 556 Marlee Avenue
Toronto, Ontario
Welcome home to this stunning penthouse suite at 556 Marlee Avenue in Toronto's sought-after Yorkdale Glen Park neighborhood. Located in The Dylan, a modern mid-rise residence, this 3 bedroom, 2 bathroom unit offers west-facing views, a spacious wrap-around terrace, and a bright, open-concept layout with stylish finishes throughout. Enjoy a sleek kitchen with quartz countertops, contemporary bathrooms, and full-sized stainless steel appliances, with an in-suite laundry. Residents benefit from premium building amenities such as a fitness centre, concierge, guest suites, and an expansive outdoor terrace with BBQs. Just steps from Glencairn subway station and minutes to Yorkdale Mall, Downsview Park, York University, and major highways, this location blends luxury, convenience, and connectivity in one of Toronto's most dynamic communities. (id:59911)
Newgen Realty Experts
55 Callandar Road
Brampton, Ontario
Welcome to 55 Callandar Road. This stunning freehold 2 storey townhome is the one you have been searching for! This gem of a listing features 3+2 bedrooms & 4 Washrooms. With 2451 square feet of living space, this home is perfect for first time home buyers, investors, growing families etc. Spacious driveway with concrete parking pad makes for ample parking space. Step into the main floor through the elegant glass door to be greeted by a fantastic layout & soaring 9 foot ceilings. Living room upon entry is sun-filled & commodious. Open concept layout on the main floor with sizeable family room. Step into the gourmet kitchen which is equipped with granite countertops, stainless steel appliances, an island, & eat-in area. Access to the garage through the home. Plenty of windows throughout flooding the interior with natural light. Ascend to the second floor via solid oak stairs to be greeted by 3 generously sized bedrooms. Master bedroom with walk-in closet & 4 piece ensuite. Secondary & third bedroom share a washroom totalling to 2 full washrooms on the upper level. Conveniently located laundry on the upper level with laundry sink is excellent for ease of use. 2 Bedroom legal basement with below grade separate entrance & upgraded glass door. Dual entry to the basement - with access through the backyard & through the home. Basement separate entrance can be accessed through the garage. Spacious bedrooms in the basement which features a fully upgraded kitchen, full 3 piece washroom, & a separate ensuite laundry! The combination of living space, layout, & location make this the one to call home! Location Location Location! Situated in the high demand neighbourhood of Northwest Brampton! Close to grocery stores, schools, parks, trails, shopping, public transit, mount pleasant go station, & much more! (id:59911)
Executive Real Estate Services Ltd.
3051 Eberly Woods Drive
Oakville, Ontario
Discover this beautiful 3-bedroom, 3-bathroom home in the sought-after Preserve community,Located on a premium lot with no rear neighbours, this home offers both privacy and serenity. Inside, you'll find brand new maple hardwood floors in the living and dining are LED portlights. The modern kitchen features stainless steel appliances, quartz countertops, and anunder-mount sink perfect for both cooking and entertaining. Upstairs includes a convenient second-floor laundry, a spacious primary bedroom with a walk-in closet and a 4-piece ensuite bath. The open-concept layout is ideal for family living and entertaining guests. Located within walking distance to elementary schools, parks, and trails this is the perfect place to live. (id:59911)
Right At Home Realty
Th-113 - 251 Manitoba Street
Toronto, Ontario
Nestled in the picturesque waterfront community at Downtown Toronto west, Empire Phoenix townhomes offer a sophisticated living experience tailored for modern residents seeking to elevate a relaxation lifestyle.This 2022-built residence boasts a luxurious 2-storey with 2 bedrooms, 3 baths, 1 locker, 1 parking, 1 balcony open to park oasis, and a private exit to street front. Designed by Graziani + Corazza Architects, Figure 3 Interior, and Alexander Budrevics Landscape, elegantly mingled world class amenities and array of townhome garden suites anchor the natural scenery of Grand Avenue Park. A refined list of curated collections of features and finishes for a cohesive look. Open-concept flow coupled with extensively large windows, fills the space with abundant natural sunlight and tranquil garden views. Smooth ceiling, clean lined material and premium flooring throughout. Gourmet kitchen spans quartz island & upscale appliances for both casual dining and culinary endeavors. Custom built-in cabinetry adds functional touch to every room. Sleek vanity and spa-like baths present fashionable aesthetics. Residents enjoy stylish grand lobby, 24/7 concierge, shared workspace, intimate cocktail lounge, rejuvenating sauna/spa/steam room, state-of-the-art fitness centre, wellness courtyard & terrace with BBQ, an inviting rooftop pool extending Toronto skyline & Lake Ontario views. The pedestrian-friendly neighborhood adores easy commute. Comfy walks to Starbucks, fine dining & Metro grocery. 2-min drive to Gardiner Exp, 3 min to Go-train, 6 min to Hwy 427, 8 min to TTC subway stations, 7 min to Sherway Gardens Shopping & 6 min to Humber College. Popular recreational destinations nearby incl various lakeshore entertainments, Manchester, Winslow-Dalesford, Grand Ave Off-Leash Dog Park, Mimico Waterfront, Humber Bay Sailing Club, and Etobicoke Yacht Club. Welcome to discover a truly luxury lifestyle in this extraordinary townhome, perfect for indulgence and leisure. (id:59911)
Sotheby's International Realty Canada
Th-113 - 251 Manitoba Street
Toronto, Ontario
JULY 1ST MOVE-IN. Nestled in the picturesque waterfront community at Downtown Toronto west, Empire Phoenix townhomes offer a sophisticated living experience tailored for modern residents seeking to elevate a relaxation lifestyle.This 2022-built residence boasts a luxurious 2-storey with 2 bedrooms, 3 baths, 1 locker, 1 parking, 1 balcony open to park oasis, and a private exit to street front. Designed by Graziani + Corazza Architects, Figure 3 Interior, and Alexander Budrevics Landscape, elegantly mingled world class amenities and array of townhome garden suites anchor the natural scenery of Grand Ave Park. A refined list of curated collections of features and finishes for a cohesive look. Open-concept flow coupled with extensively large windows, fills the space with abundant natural sunlight and tranquil garden views. Smooth ceiling, clean lined material and premium flooring throughout. Gourmet kitchen spans quartz island & upscale appliances for both casual dining & culinary endeavors. Custom built-in cabinetry adds functional touch to every room. Sleek vanity and spa-like baths present fashionable aesthetics. Residents enjoy stylish grand lobby, 24/7 concierge, shared workspace, intimate cocktail lounge, rejuvenating sauna/spa/steam rm, state-of-the-art fitness ctr, wellness courtyard & terrace with BBQ, inviting rooftop pool extending Toronto skyline & Lake Ontario views. The pedestrian-friendly neighborhood adores easy commute. Comfy walks to Starbucks, fine dining & Metro grocery. 2-min drive to Gardiner Exp, 3 min to Go-train, 6 min to Hwy 427, 8 min to TTC subway stations, 7 min to Sherway Gardens Shopping & 6 min to Humber College. Popular recreational destinations nearby incl various lakeshore entertainments, Manchester, Winslow-Dalesford, Grand Ave Off-Leash Dog Park, Mimico Waterfront, Humber Bay Sailing Club, and Etobicoke Yacht Club. Welcome to discover a truly luxurious lifestyle in this extraordinary townhome, perfect for indulgence and leisure. (id:59911)
Sotheby's International Realty Canada
15 Dalecrest Road
Brampton, Ontario
Welcome to a stunning executive home offering style, functionality & an unbeatable location. Shows 10+++. See VIRTUAL TOUR. Step inside a large foyer & be greeted by a bright, spacious layout that exudes warmth & sophistication. The formal living & dining rooms feature elegant hardwood flooring, pot lights and modern light fixtures creating the perfect setting for entertaining guests. At the heart of the home is an open concept chef-inspired kitchen, complete w/ extended cabinets, quartz countertops, a large centre island, herringbone backsplash, and top-tier stainless steel appliances. The breakfast area & glass sliders lead to an outdoor escape with interlock patio, professional landscaping and a soothing water fountain ideal for morning coffee/outdoor dining. Adjacent to the kitchen, the spacious family room is bathed in natural light from the expansive windows. The Stone accent wall with a linear fireplace offers a cozy yet modern aesthetic look. A large powder room with upgraded vanity and accent wall completes the main level. Upstairs, features a luxurious primary suite w/ double-door entry, a large walk-in closet & a 5-pce spa-like ensuite w/ dual sinks, oversized shower & soaker tub. The second bedroom features a private 4-piece bath complete with a frameless glass shower enclosure. The remaining third and fourth bedrooms share a well-designed 4-pce bath, thoughtfully laid out w/ a separate shower & toilet area, a fantastic setup for a growing family. Convenient upper-level laundry comes complete with upper cabinets and backsplash for a polished look. Professionally finished basement features 3 bedrooms, full kitchen, 2 bathrooms (4-piece) and laundry. Easily rents for approx. $2400/month. Basement is LEGAL. Tenants will appreciate the central location. Upgraded 2 car garage with epoxy flooring and shelves (id:59911)
Homelife Superstars Real Estate Limited
18 Leisure Lane
Richmond Hill, Ontario
Absolutely Stunning & Well Maintained Bungalow On A Large 70' X 100' Lot In The Heart Of Ones Of Richmond Hill's Most Sought After Communities. Located On One Of The Best Streets In The Area & Just Steps To Mill Pond, Pleasant Ville Elementary School, Hospital, Public Transit & Trails. Over 2500 Sq Ft Of Sun Filled Living Space With A Fabulous Floorplan & A Gorgeous Sun Room Extension. Direct Access To Garage & Separate Entrance To Fully Finished Lower Level. The Owner Renovated the House, and There Were A Lot of Updates. Welcome to this Beautiful House. (id:59911)
Bay Street Integrity Realty Inc.
9 Casa Nova Drive
Vaughan, Ontario
This elegant home in a coveted neighborhood features a thoughtfully designed 2,768 sqft layout & a finished basement offering additional living space. The main floor boasts a 9' Ceiling & pot lights, an open-concept kitchen w/ quartz countertops & stainless steel appliances, a breakfast area that walks out to the backyard, bright & spacious living & dining areas, plus a cozy family room w/ a gas fireplace. On the 2nd floor are 4 bedrooms, 3 bathrooms & an open sitting area. The spacious finished basement includes an entertainment area, sauna, 3-piece bath, an additional bedroom & a second set of stairs to the main floor Laundry/Garage. Outside is an enhanced interlock driveway/patio in the front/back, stylish modern garage doors & NO SIDEWALK/ELECTRICAL BOX/HYDRANT. Located in a top-ranked school district & within walking distance to parks & a community center, this home offers quality living & an unmissable opportunity. Make this dream home yours! (Property has refreshed staging that differs from listing photos) (id:59911)
Smart Sold Realty
46 October Lane
Aurora, Ontario
An Incredible Rare Find in Most Sought after Neighbourhood in Aurora Grove! This Extensively RENOVATED from TOP to BOTTOM Semi Detached Features 3+2 Bedrooms, 4 Washrooms, 1+1 Kitchens. Experience modern Elegance and Comfortable living in this beautifully Renovated Home, Featuring a spacious and thoughtfully designed layout. Bright Open Concept Main Floor Showcases Brand New White Oak Engineered Hardwood Flooring, Custom Gourmet Kitchen w/ Brand New PREMIUM Quartz (Marble look) Counters and Backsplash, S/S Appliances, Breakfast Area w/ Walk-out to Oversized Sun Deck and the Fully Fenced PRIVATE Backyard. Bonus Family Room w/ Centred Gas Fireplace, Breathtaking HUGE Primary Bedroom w/ Double Closets & Custom Ensuite Bathroom w/ Soaker Tub & Rain Shower! The fully FINISHED BASEMENT, featuring a SEPARATE ENTRANCE, Kitchen and Full 3 Pieces Bath and 2 Bedrooms! Big Size Bedroom with W/I Closet! adds incredible versatility ideal for an in-law suite, or Rental Income opportunity. Outside, The Long Driveway Has Been Upgraded and Widened with Quality Interlock, Providing Both Practicality and Curb Appeal, enjoy the rare convenience of ample Parking, including a Garage with a Level Storage and a total of 3 Parking spaces, a standout feature in this prestigious community. Situated just minutes from Highway 404, top-tier schools, public transit, and premier shopping destinations, this location offers unmatched accessibility and lifestyle appeal. Recent upgrades elevate this home to move-in-ready perfection: WHITE OAK ENGINEERED HARDWOOD FLOORING (2025), BRAND NEW OAK STAIRS (2025), STYLISH NEW COUNTERTOPS AND BACKSPALSH (2025), RENOVATED WASHROOMS with SMART TOUCH MIRRORS (2025), FRESHLY PAINTED (2025), BRAND NEW FURNACE (2025), ROOF(2025), POTLIGHTS & CHANDELIERS(2025), PREMIUM ECOBEE THERMOSTAT(2025), SMART SECURITY DOOR LOCK (2025), With every detail meticulously updated, this property is a rare find that combines luxury, functionality, and investment potential. (id:59911)
Homelife Classic Realty Inc.
577 William Forster Road
Markham, Ontario
Welcome to 577 William Forster Rd A True Dream Home in Cornell!Located in the heart of Cornells most desirable neighborhood, this rarely offered William Forster model offers nearly 2,498 sq ft of exquisitely finished above-grade living space. With 4 spacious bedrooms and 4 bathrooms, this home blends luxury, comfort, and functionality to perfection.Designed with impeccable attention to detail and showcasing premium upgrades throughout (see attached upgrade list), this home features: Hardwood floors on both main and second levels, Smooth ceilings, pot lights, and custom blinds, A bright, open-concept living and dining area, Cozy family room, Gourmet kitchen with quartz countertops, custom cabinetry, extended center island, stylish backsplash, and stainless steel appliances, Breakfast area with walk-out to a private fenced backyard, ideal for creating your own outdoor oasis. Additional highlights include an extra side entrance, oak staircase, and a spacious primary retreat featuring his & her walk-in closets and a luxurious 5-piece ensuite, sun tunnel on top of the stairs and another sun tunnel on the ceiling of 2nd bathroom. Every bedroom includes either a private ensuite or a Jack-and-Jill bathroom a rare and desirable feature.Exceptional Location & LifestyleSteps from top-ranked schools including: Bill Hogarth Secondary (Ranked 19/689) Black Walnut Public School (Ranked 299/3021) École Fred Varley (French Immersion)Enjoy close proximity to: Parks, baseball diamonds, pickleball & basketball courts Community centre, library, hospital, public transit & major highwaysThis is your chance to own a truly exceptional home in one of Markhams most vibrant and family-friendly communities. (id:59911)
Homelife New World Realty Inc.
#1 - 16 Persica Street
Richmond Hill, Ontario
This modern bachelor unit is 1 year old build, ideally located on the ground floor in the high-demand Oakridges community. Perfect for young professionals or students, the unit features an open concept design with high-quality hardwood flooring, large windows, and high ceilings, ensuring plenty of natural light. It includes a kitchenette, a 3-piece ensuite bathroom, and an all-in-one laundry unit. The apartment offers a fully private, separate entrance from the backyard and is just steps away from Yonge Street, providing easy access to bus stations, libraries, schools, shops, and restaurants in a great family neighborhood. Tenant pays 20% of the utilities, no parking spot. (id:59911)
Right At Home Realty
161 Pike Creek Drive
Cayuga, Ontario
Welcome to High Valley Estates, where the Willow model defines luxury living. This exceptional home boasts a stunning all-brick and stone exterior, offering both timeless beauty and durability. Inside, you'll find 4 spacious bedrooms, 4 1/2 bathrooms, including dual ensuites, and a convenient main floor laundry. From the moment you enter, the grand entrance immediately sets the tone for the refined elegance throughout the home, enhanced by high-end finishes at every turn. The gourmet kitchen is a true chef's paradise, equipped with top-of-the-line amenities perfect for cooking and entertaining. With over 2,040 square feet of beautifully finished living space on the main and upper levels, there's an abundance of room to relax, live, and host guests. The fully finished basement, with 9-foot ceilings, adds an additional 900 square feet of versatile living space and includes a separate entrance, offering endless possibilities. Ideally located near schools and amenities, the Willow model in High Valley Estates offers the ultimate in comfort, style, and functionality. Some images are virtually staged. (id:59911)
RE/MAX Escarpment Realty Inc.
89 Silk Twist Drive
East Gwillimbury, Ontario
Luxury 4 Bedrooms, 4 Washrooms Detached House Located In Fast Growing Community Of Holland Landing. Thousands $ Spent on Upgrade, Stainless Steel Appliances, Hardwood Stairs And Floor Laundry on Main Floor, Have 2 Semi Ensuite Bedrooms,1 Ensuite Bedroom and Primary B/R With 5 Pc Bath. Close to HWY 404 and Shopping Center. (id:59911)
Homelife Landmark Realty Inc.
2580 Winter Words Drive
Oshawa, Ontario
Welcome to this bright and modern 3-bedroom, 3-bathroom freehold townhouse in the popular Windfields Farm neighbourhood of North Oshawa! The main floor has a nice open layout with lots of natural light, a spacious living room that walks out to the backyard, and a kitchen with stainless steel appliances. Upstairs, you'll find three good-sized bedrooms, including a large primary with a 5-piece en-suite and walk-in closet. The home has big windows throughout and has been freshly painted, so it's move-in ready. It's in a super convenient location just steps to a brand-new upcoming high school, close to an elementary school, Costco, shopping plaza, Ontario Tech University, Durham College, restaurants, and just minutes to the 407. A great spot for families, students, or anyone looking for a stylish place in a growing community with a comfortable living! (id:59911)
Homelife/miracle Realty Ltd
77 Coyote Crescent
Toronto, Ontario
Absolutely beautiful Mattamy freehold townhouse located in a very convenient location. Bright and open-concept layout perfect for any family. Spacious kitchen with a large family room and walkout to deck. Upgraded and move-in ready. Close to UofT Scarborough, Hwy 401, TTC, schools, shopping, parks, and more! A great opportunity for first-time buyers or a small family. Don't miss this one! (id:59911)
Homelife District Realty
215 - 30 Inn On The Park Drive
Toronto, Ontario
Welcome to 30 Inn on the Park A Signature Tridel Community Where Sophistication Meets Convenience.This beautifully designed 1-bedroom + den, 2-bathroom suite offers 659 sq.ft. of open-concept living, enhanced by soaring 9-foot ceilings and sun-drenched east-facing views. The versatile den is ideal as a home office or a guest bedroom, adapting seamlessly to your lifestyle. Enjoy a modern kitchen outfitted with integrated, energy-efficient appliances and sleek finishesperfect for both daily living and entertaining. From its French-inspired lobby to its resort-style amenitiesincluding an outdoor pool, private cabanas, BBQ terrace, 24-hour concierge, yoga & spin studios, pet-friendly features, and morethis Tridel-built residence sets a new standard for upscale urban living. Ideally located with quick access to the DVP, Eglinton Crosstown LRT, Sunnybrook Park, and The Shops at Don Mills. (id:59911)
Hc Realty Group Inc.
4112 - 1 Concord Cityplace Way
Toronto, Ontario
Brand New Luxury Condo at Concord Canada House! With 502 Sq.Ft. Of Well-Designed Interior Living Area Plus A 43 Sq.Ft. Heated Outdoor Balcony For Year-Round Use. Features Include Miele Appliances, Modern Finished Balcony Door, And Floor-To-Ceiling Windows. World-Class Building Amenities: 82nd Floor Sky Lounge, Sky Gym; Indoor Pool; Ice Skating Rink; Touchless Car Wash & More. *** Amenities Will be Available On Later Date. Prime Downtown Location, Steps to CN Tower, Rogers Centre, Scotiabank Arena, Union Station, Financial District, Waterfront, Restaurants, Shopping & Entertainment. Move In Condition. Come & Experience Luxury Living In The Heart Of City! (id:59911)
Prompton Real Estate Services Corp.
2411 - 7 Grenville Street
Toronto, Ontario
Priced To Sell. Discover urban elegance in this bright and spacious 3-bedroom, 2-bathroom condo on the 24th floor of YC Condos, located at 7 Grenville St, Toronto. Spanning approximately 870 sq.ft., this corner unit boasts a functional layout, 9-ft ceilings, floor-to-ceiling windows that flood the space with natural light. The wrap-around balcony offers unobstructed southwest views of the Toronto skyline, perfect for entertaining or relaxing. The sleek kitchen features glossy darkgrey cabinetry, quartz countertops. Includes 1 parking spot and 1 locker.Enjoy world-class amenities: a 66th-floor infinity pool, state-of-the-art fitness centre, table tennis room, 64th-floor lounge, private dining rooms, outdoor terrace with BBQs, and 24/7 concierge. Steps from College Subway Station, University of Toronto, TMU, and vibrant Yonge Street, with over hundreds of restaurants, Eaton Centre, and parks like College Park nearby. Perfect transit score of 100 ensures seamless city access. (id:59911)
Century 21 The One Realty
1706 - 260 Seneca Hill Drive
Toronto, Ontario
All utilities included, even hydro, Wifi, Cable TV*****Fully Furnished*****Expansive South View!! Well Maintained Building. Floor To Ceiling Windows! Spend Your Summer On The Large Balcony Overlooking The City Skyline! Functional, Spacious Floor Plan With Ensuite Laundry Room, Linen Closet & Large Front Hall Closet! Fabulous, High Demand Location. Conveniently Situated Near Transit, Highways, Shopping, Groceries, Parks, Seneca College & More! Friendly, Family Oriented Building. (id:59911)
Homelife Landmark Realty Inc.
2701 - 65 Bremner Boulevard
Toronto, Ontario
Welcome to The Residences of Maple Leaf Square, where convenience meets comfort in this well-designed 2 Bedroom + Den unit. Located on the 27th floor with a sun-drenched south-facing view, this suite offers plenty of natural light all day long. Prime downtown Toronto location at Maple Leaf Square.Direct indoor access to the PATH network.Steps to Union Station, subway, and GO Transit.Walk to Scotiabank Arena, CN Tower, Harbourfront, restaurants, shops, and more.Excellent amenities in the building, including a gym, pool, concierge, and party rooms. Including Parking and Locker. (id:59911)
Homelife Landmark Realty Inc.
805 - 771 Yonge Street
Toronto, Ontario
Be the first to live in this brand-new, stylish 1-bedroom suite, beautifully designed by Figure3 and exquisitely crafted by Giannone Petricone & Associates. Nestled on the north-facing side of this 29-storey architectural gem, the suite offers luxurious finishes, built-in appliances, and a modern, elegant layout. Enjoy premium amenities including a 24-hour concierge, state-of-the-art gym, co-working lounge, and more. Located just steps from Yonge & Bloor, world-class shopping, dining, U of T, and convenient transit. (id:59911)
Central Home Realty Inc.
Ph15 - 177 Linus Road
Toronto, Ontario
Welcome To Penthouse #15 with Breathtaking East View, Spacious & Functional Layout, Separate Living and Dining Area, Stunning Kitchen W/ L-shaped Granite Counters & Tons Of Cupboard Space, Primary Bedroom W/ Double Closet & Organizer, Upgraded Washroom w/ample storage, Laminate Flooring thru'out, Convenient & Lots of In-suite Storage, Foyer W/Large Double Closet, Relax On The Open Balcony, In-suite Laundry W/ Stacked Washer/Dryer, Walking Distance To Ttc, Near 404/Dvp, Close To Fairview Mall, Seneca College & Grocery Stores. WATER, HEAT AND HYDRO IS INCLUDED! (id:59911)
Main Street Realty Ltd.
43b Burnaby Boulevard
Toronto, Ontario
HURRY!, Check this out! *FANTASTIC PRICE* *LARGEST UNIT ON THE BLOCK* *TWO ROOF TOP PATIOS* plus *HUGE PATIO (Your Oasis) * *PRIVATE UNDERGROUND GARAGE* END UNIT. This is your opportunity to own a chic 2329 sf Executive freehold TH in the vibrant Yonge-Eglinton community, just steps from the new LRT station at Avenue and Eglinton. This stylish 3-BR home has impeccable designer finishings by Robin Nadel Design and features warm Espresso 6"wide floors, and a private elevator, providing seamless access to all three levels. The main floor flows beautifully from the Dining room to the Kitchen and Living room. The tastefully appointed kitchen is a chef's dream, featuring high-end appliances, a gleaming white stone island, a marble backsplash, pot filler, and sleek cabinetry. Step out from the Living room's glass double doors to a spacious patio, perfect for entertaining or relaxing. The expansive primary suite occupies the entire second floor, complete with a massive spa-like washroom with marble heated floors, a gorgeous soaker tub, a shower stall, and an elegant double vanity. Two separate huge walk-in closets with efficient custom organizers. The Second and Third bedrooms have a 4-pce bath, and a convenient Upper Laundry on the third level. Ascend via elevator to the upper level where you'll find a sophisticated bar/entertainment room and two terraces ideal for enjoying stunning N-S views and entertaining. (Can be a perfect home office also). Additional highlights include a secure underground garage with custom shelving, and a wine cellar/cantina adjacent to the Garage door. Conveniently located between HAVERGAL COLLEGE and UCC. Public transit at the door, minutes to 401, Allen Expwy, and vibrant Yonge and Eg. **PROPERTY HAS BEEN DE-STAGED** (id:59911)
Forest Hill Real Estate Inc.
2611 - 130 River Street
Toronto, Ontario
Unobstructed Clear View , 1 Locker included, Watching Beautiful Sunrise *** Bright & Spacious & Functional Open Concept*** Modern Integrated Kitchen with High-end Appliances, Under Mount Sink, Tiled Backsplash, Kitchen Island. Amenities On 3rd And 4th Floors: Fitness Centre, Retro Arcade Room, Multiple Outdoor Terrace Patios And BBQ Stations, Meeting Rooms, Gardening Plots, Co-Working Offices And Spaces, and a Party Room With A Dining Area! Ultra Convenient Location With Steps To Virtually Everything! TTC At Doorstep, 24 hrs Supermarkets, Eclectic Eateries And Restaurants, Health Studios. Quick Access To DVP/Gardiner, Leslieville, Cherry Beach, Distillery District And Downtown Core! (id:59911)
Ipro Realty Ltd.
20 Vienna Crescent
Heidelberg, Ontario
0.40 Acre ..... in quiet town of Heidelberg! Victorian style ESTATE HOME with Unique Turret and Two Wrap-around Composite decks, Double Garage plus Extra parking beside garage and a Paradise backyard with a Salt water Propane heated 20' x 40' diving inground pool, Hot tub, 12' x 8' Shed with Hydro, and beautiful perennials and mature trees. Sip your morning coffee or enjoy dinner on the covered deck by the pool. Lovely Hardwood flooring on main, 7 oak Trim baseboards, Victorian Trim throughout, Oak staircases, Marble vanity in powder room, Living room with Gas Fireplace, Formal Dining room with French doors leading to a cozy Den opening into backyard oasis. Bright Kitchen with all Maytag appliances; Comfy Family room off the kitchen also opening to the backyard. On the upper level you will find a very large Master bedroom with His & Hers closets, spacious En-suite with separate Shower, Jacuzzi and Double sinks, two more generous size bedrooms and completely updated main bath with Glass shower. There are numerous extra rooms in the finished Basement, second gas fireplace in the lovely Rec room, Hobby room, Gym, Office or Man Cave, Laundry and two more storage rooms, cold room, utility room plus a separate private entrance from the garage. Windows & Doors 2004; Roof 2011; Insulation (2010); Pool Liner/Solar Blanket/Winter Walk-on cover/Pump (all 2017); Pool heater 2024; Furnace (2021); AC (2017) Hot tub 2012 cover 2020; Washer & Dryer 2022; Septic is behind the Hot tub. The gym in the basement is virtually staged. Quick closing available. (id:59911)
RE/MAX Twin City Realty Inc.
236 Northview Heights Drive
Cambridge, Ontario
Your search for a great home to rent ends at 236 Northview Heights Dr! This 3 bedroom, 1.5 bath home is located in a nice family neighbourhood with a park across the street, shopping just up the street, elementary schools & St. Benedict's SS are within walking distance and also just a quick drive to the 401 or the mall! New stainless steel appliances were installed in the kitchen in April 2019 and new washer May 2021. The basement is finished offering extra living space and also a laundry room, cold room and storage room. A new high efficiency furnace was installed in 2019 to help keep the heating bills reasonable. The garage offers a garage door opener & inside entry and the newly installed asphalt driveway (May 2025) allows for 2 more cars to be parked outside. The main floor living space offers a walk out to a nice deck and private back yard with a shed and a raised garden bed which could be used for flowers or vegetables...your choice! 5 appliances included. What a great place to call home! Looking for a July 1st or 15th possession. (id:59911)
RE/MAX Real Estate Centre Inc.
315 - 335 Wheat Boom Drive
Oakville, Ontario
Your Outdoor Retreat Awaits In This 1-Year New Immaculate Suite Offering Rare Oversized 90 SqFt Private Balcony. Thoughtfully Designed, Functional Layout With Modern, Upscale Finishes Throughout Including Upgraded Wide Plank Hardwood Flooring And Soaring 9' Ceilings. The Sleek Kitchen Offers Upgraded Kitchen Island, Premium Granite Countertops, Stylish Backsplash, Stainless Steel Appliances And A Generous Amount Of Cabinet Storage. Open-Concept Living And Dining Area Filled With Natural Light Leading To Oversized, Private Balcony Perfect For Relaxing And Entertaining. The Spacious Bedroom Includes A Walk-In Closet With Custom Built-In Shelving. A Convenient Full-Sized Ensuite Laundry Completes The Suite. Fully Equipped With Smart Home Technology Including Keyless Entry, 2-Way Video Calling And App-Controlled Lighting, Locks, Thermostat And Security System For Added Comfort And Security. State-Of-The Art Condo Amenities Include Plate Recognition For Secure Underground Garage Access, Automated Parcel Lockers, Fitness Center, Rooftop Lounge With Party Room, BBQ Area And Outdoor Terrace. One Underground Parking Space Included. High-Speed Internet Included In Maintenance Fees. Easy Access To Highways, GO And Transit Options, Shops, Dining, Schools And Endless Conveniences At Your Doorstep While Surrounded By Parks, Green Spaces And Over 200Km Of Scenic Walking Trails, This Is Urban Living Embraced By Nature At Its Finest. Here Is Your Opportunity To Own At Oakvillage, Where Luxury Meets Convenience In The Heart Of Oakville's Vibrant Dundas And Trafalgar Community! (id:59911)
RE/MAX Real Estate Centre Inc.
144 Primrose Crescent
Brampton, Ontario
This Beautiful move-in ready 3 bedroom 2 bathroom semi-detached gem offers many wonderful extras. New roof 2023, new casement windows 2023 and patio doors in 2023. Tankless water heater, Gas fireplace insert in 2022 and many more updates. Pride of ownership is this home boasting numerous updates. 144 Primrose is gorgeous spotless in the heart of desirable Heart lake. Don't miss out on the gem with a beautifully pointed back yard to enjoy, close to all amenities needing nothing but to unpack and move in. (id:59911)
Cityview Realty Inc.
2285 Wyandotte Drive
Oakville, Ontario
Great 4+1 bedroom raised bungalow with large backyard and no houses behind. Steps away from transit and QE community centre. Nearby GO station 4th Bedroom converted to main floor laundry- an be converted back (id:59911)
Ipro Realty Ltd.
166 Bartlett Avenue
Toronto, Ontario
Beloved on Bartlett - Nestled at the quiet edge of a tree-lined street in Dovercourt Village, this charming end-of-row home feels more like a semi, offering the perfect blend of privacy, natural light, and livable space in one of Toronto's most vibrant, connected neighbourhoods. The open-concept main floor is thoughtfully designed for modern living ideal for entertaining or enjoying cozy weekends. A full living and dining area flows into a well-appointed kitchen featuring a gas stove, ample counter space, and a versatile back pantry. Walk out to a lush, landscaped backyard with a blooming pear tree, perfect for al fresco dinners or relaxed morning coffee. Enjoy a private front porch overlooking Dovercourt Park - this is a home that invites connection and comfort. Upstairs, you'll find three bedrooms, with sunrise views from the principal bedroom and sunset light warming the third. On the lower level, a self-contained studio basement apartment with a separate entrance offers flexibility for guests, extended family, or rental income potential. A detached garage with laneway access provides the option for parking and is currently upgraded as a sound studio (complete with heat and A/C), perfect for creatives or remote work. The garage can easily be converted back for vehicle use, and Bartlett Street offers plenty of parking. Dovercourt Park just across the street is a true community hub, featuring tennis courts, a playground, fire pit, and a full calendar of concerts and local events. The Wallace Emerson area surrounds you with lifestyle amenities: from Geary Streets food and music scene to Bloor Streets vibrant mix of restaurants and shopping. You're just minutes from Ossington and Dufferin subway stations, with easy access to the Stockyards. Excellent grocery options are right around the corner, including Fiesta Farms, Farm Boy, and Loblaws. This is more than a home, it's a space to grow, host, create, and thrive in the heart of a dynamic community. (id:59911)
Sage Real Estate Limited
211 Pine Avenue
Caledon, Ontario
Welcome to this beautiful brand new custom built bungalow offering 3 bedrooms, 3 bathrooms, and over 3,600 sq ft of finished living space. Situated on a premium lot with a private pond, this home features a bright, open-concept layout, rich hardwood flooring, pot lights, and oversized windows that flood the space with natural light and offer spectacular views of the lush greenery. The gourmet kitchen impresses with stainless steel appliances, quartz countertops, and a bold island, plus a walkout to a private balcony. The primary bedroom includes a walk-in closet and a spa-like ensuite. Enjoy convenience and functionality with a 3-car garage and space for up to 11 vehicles. Whether entertaining indoors or exploring the beautiful outdoors, this home delivers on every level. (id:59911)
RE/MAX Experts
6127 Leeside Crescent
Mississauga, Ontario
Located in the highly sought-after Central Erin Mills area, this beautifully landscaped detached home with dbl car garage, offers a perfect blend of style, comfort, and functionality. From the moment you arrive, you'll be greeted by a spacious front patio, ideal for enjoying a cup of coffee or unwinding after a busy day. Step inside to discover an inviting living and dining room with plenty of natural light, creating a welcoming space for both family living and entertaining. The kitchen is generously sized, providing ample counter space and storage, making it a great place for preparing meals and gathering with loved ones in the eat-in breakfast bar. The separate family room is located on its own level, offering a cozy retreat with a charming fireplace ideal for relaxing or cozying up during cooler months. This distinct separation between the main living areas and the bedroom levels adds both privacy and a sense of space. The upper level is home to three spacious bedrooms, including a primary suite with generous closet space. The home features two bathrooms, one of which offers a semi-ensuite attached to the primary bedroom. Originally designed as three bathrooms, this layout now offers an open and more flexible flow, perfect for maximizing convenience. Outside, the expansive rear deck provides the perfect space for outdoor dining, relaxation, or entertaining in the beautifully landscaped backyard. The mature greenery and landscaping add both privacy and charm to the entire property. Unspoiled basement can be finished to suit, already insulated and has a rough in for a full bathroom. Situated in a prime location, this home offers close proximity to high demand schools, GO Transit, desirable parks, Credit Valley Hospital and Erin Mills Town Centre, and major highways,making it an ideal choice for families looking for both convenience and tranquility. This is a rare opportunity to own a truly meticulously loved home that offers comfort, style, and a prime location. (id:59911)
Royal LePage Signature Realty
3 Gold Finch Court
Brampton, Ontario
Renovated Detached 3-Bedroom Home in Brampton's Desirable 'G Section'!Beautifully updated detached home with a spacious yard, perfect for first-time buyers or young families, no condo fees! Enjoy a bright, open-concept main floor with abundant natural light. The modern kitchen features brand-new appliances, stylish finishes, and connects seamlessly to the living and dining areas. Upstairs, you'll find three generously sized bedrooms and a renovated 4-piece bathroom. The finished basement offers a large recreation room, dry bar, a brand-new 4-piece bath, and additional living space for your family's needs. Recent upgrades include: new flooring throughout, new zebra blinds, new light fixtures, pot lights, and fresh paint throughout the home. Located in a family-friendly neighbourhood, close to great schools, parks, Terry Miller Recreation Centre, Chinguacousy Park, and all amenities. Move-in ready! Just unpack and enjoy! (id:59911)
Save Max Achievers Realty
979 Penetanguishene Road
Oro-Medonte, Ontario
181.18 acres of pristine Rural/Agricultural/Environmental Protected zoned vacant land, priced under $10,000 per acre. Situated within Oro-Medonte, this expansive property boasts the convenience of gas and hydro services already at the lot line, offering ease for potential development. Enjoy the benefit of low taxes, only $3,028.74 in 2024, making it an economically attractive investment. (id:59911)
Sutton Group Incentive Realty Inc.
29 - 7 Brighton Place
Vaughan, Ontario
Beautiful 3-bedroom freehold executive townhouse in prime Thornhill location with rare direct access from two side-by-side underground parking spots. Features include 9' ceilings on main, 10' in primary bedroom, hardwood floors, granite counters, stainless steel appliances, and 2nd floor laundry. Spacious primary suite offers a walk-in closet, 6-piece ensuite, and private balcony. Enjoy access to premium condo-style amenities: gym, library, theatre room, party room, and guest suites. Steps to schools, parks, shopping, and transit. (id:59911)
Warwick Realty Group Inc.
241 Shirley Drive
Richmond Hill, Ontario
Luxury Unique Design 3+1 Freehold Townhome In The Most Desirable Area Rouge Woods. Top Rank Schools: 10 Mins Walking To Richmond Rose P.S, 5 Mins Driving To Bayview S.S. Elegant Parisian-Style Featuring 12' Ceiling In Living Room. Lots Of Natural Light. Open Concept With Large Windows Surrounded. The Double Sided Fireplace That Adds Cozy Feel To The Entire Living Area. Bright Walk-Out Basement With Recreation Room, 1 Bedroom And A 3pc Bathroom, Offering Additional Space And Potential Rental Income. Well-Maintained And Continuous Upgrades: Main Roof and Garage Roof (2020), Fresh Paint Throughout (2022), Light Fixture(2020), Kitchen Renovation (2022), Bathroom Addition(2022), Laundry Room Addition (2022), Washer&Dryer (2022), Owned Hot Water Tank(2021), Backyard Interlock (2020), Garage Level 2 Charger -Electric car (2024), Front Door Steps (2025). Close To Plaza, Grocery Supermarket, Public Transit, Restaurants, Community Center, Library, Parks & Go Train. Leslie Centre Mall Crossed Road, 1 Min Drive To Hwy 404, Close To Everything. (id:59911)
Smart Sold Realty
12 Thornheights Road
Markham, Ontario
Country Living In City. Welcome To This Charming & Newly Renovated Home. Boasting New Circular Drive Way with Parking For 10 Vehicles and Fabulous landscaping & Expansive Deck With Precious Tress. This Property Is Ideal For Families & Entertainers Alike. New Designer Renovated Kitchen, Bright Living Room (Cathedral Ceiling) and Dinning Room with Panels and Beautiful Natural Wood Trim, Patio Door Walk-Out To Expansive Deck *Magnificent Location, Easy Access To Public Transit & All Amenities,1 Bus To Finch Station ,1 Bus To York University ,Mins To Hwy 7/407, Close proximity to highly ranked public schools such as Thornhill S.S. and Thornlea S.S., as well as the esteemed private Lauremont School (formerly TMS) (id:59911)
Homelife Landmark Realty Inc.
12 Thornheights Road N
Markham, Ontario
*Country Living in City *Rare Unbelievable Size Lot 90' X 178.9' *Beautiful Ranch Style CUSTOM Built Bungalow with New Circular Driveway *Nicely Landscaped Property with Precious Trees (Possibly One of the Best in Thornhill) *New Designer Renovated Kitchen, Bright Living Room (Cathedral Ceiling) and Dinning Room with Panels and Beautiful Natural Wood Trim *Patio Door Walk-Out To Expansive Deck *Fabulous West Rear Yard. Finished Lower Level Recreation Room. Main Building with New Roof. Large Unfinished Utility Room With Separate Walkup Entrance.Great schools. Nestled in the heart of Thornhill Just moments from the vibrant shopping and dining scene along Yonge and Highway 7, close proximity to highly ranked public schools such as Thornhill S.S. and Thornlea S.S., as well as the esteemed private Lauremont School (formerly TMS). (id:59911)
Homelife Landmark Realty Inc.
326 Worthington Avenue
Richmond Hill, Ontario
Beautiful home in quiet location, near to Lake Wilcox , access to Go Train Nearby, few steps away from one of the best golf course in GTA. back to the RAVIN. lot of ugrades,new custom entrance door,new appliances,organized walk in closets,suitable for families , with good high ranking private & public schools and acess to all the highways. house has coffered ceiling , 10ft ceiling on the main and second flr, walk up 3 br bsmt apartment,(potentioal to have an income of $3000), house features luxury wall paper. (id:59911)
Homelife/bayview Realty Inc.
9 Alan Francis Lane
Markham, Ontario
Luxury Modern Freehold 4 Bdrm 4 Bath Townhome with Double Car Garage In High Demand "Cachet". Over 2600 S.F Bright & Spacious Open Concept Layout W/Lots Of Large Windows. Huge Rooftop Terrace w/Clear Views. Main Floor Soaring 11' Ceiling And 2nd Floor 10' ceiling. Oak Staircase. Quartz Counter Top And S/S Appl In Kitchen, Large Centre Island w/breakfast bar. Direct Access To Double Car Garage. Steps to Supermarket & Kings Square Mall. Close to Schools, Costco, Shopping, Hwy 404 (id:59911)
Homelife Landmark Realty Inc.
37 Elmsley Drive
Richmond Hill, Ontario
Gorgeous, Elegant Home in Prestigious Neighborhood *Renovated with Lots of Upgrades *Spacious and functional layout *Open Concept Modern Kitchen with large island, Granite Countertops *Stainless Steel Appliances, Brand new stove *Smooth Ceilings with Beautiful Crown moldings and Pot Lights *Half Wall Molding Panels on Family Rm & Dining Rm Walls *Hardwood Floor Through-Out *Fireplace in Family Rm & Recreation Rm *W/O to Deck from Cozy Breakfast Area *Private backyard for Relaxation & Enjoyment *Primary Bdrm with 6 pcs Ensuite Bath and Walk-In Closet *All Updated Modern Baths *Prof. Finished Basement for entertaining with Fabulous Recreation area, Huge Wet-bar, Pot lights, Extra Bdrm, 3pcs Bath *Updated Windows & Roof *Freshly Painted *Interlocking Driveway *Close to Top Ranking Bayview S.S. Parks, Shopping, Community Centre, Hwy 404 & 407 ***Must See! You don't want to miss! *** (id:59911)
RE/MAX Hallmark Realty Ltd.
16 - 13 Eaton Park Lane
Toronto, Ontario
Beautiful three Yr New Townhouse With Huge Private Roof Top Terrace O/L The Park, Open Concept, Bright & Spacious, lately Renovated With Hardwood Flooring, Quartz Kitchen Countertop, Pot Lights, Convenient Location At Warden/Finch, Steps To 24 Hr Ttc Bus, Schools, Park, Plaza, Bridlewood Mall, Restaurants, Banks,Grocery Stores & Library. One Underground Parking Included. (id:59911)
First Class Realty Inc.
24 Harriet Street
Toronto, Ontario
Welcome To 24 Harriet St! This Stunning, Modern, Detached 3-Storey Home Is Nestled In The Heart Of Highly Desirable Leslieville! Thoughtfully Designed, This Residence Offers The Perfect Blend Of Luxury And Functionality. Step Into The Main Floor And Be Greeted By A Stunning Living Room With Soaring Ceilings And An Abundance Of Natural Light. The Gorgeous Engineered Hardwood Flooring Flows Seamlessly Throughout The Home, Complemented By In-Ceiling Speakers That Set The Perfect Mood. The Gourmet Kitchen Is A Chef's Dream, Featuring Sleek Quartz Counters And Backsplash, A Built-In Panelled Fridge, Gas Range With A Convenient Pot Filler, Ample Cabinetry, And A Center Island With Seating. The Open-Concept Dining Area Is Ideal For Large Gatherings, Complete With A Stylish Feature Wall, Floating Shelves, And Custom Built-In Cabinetry. Massive Floor-To-Ceiling Sliding Doors Lead To A Private Deck, Creating A Seamless Indoor-Outdoor Flow, Perfect For Entertaining With Space For Both Outdoor Dining And Lounging. Ascend The Oak Staircase With Glass Railings To The Second And Third Floors, Designed For Relaxation And Privacy. The Primary Bedroom Is A True Retreat, Featuring A Private Balcony, Custom Walk-In Closet, And A Lavish 6-Piece Ensuite With A Modern Vanity, Soaker Tub, And Glass Shower. The Two Additional Generously Sized Bedrooms Each Offer Large Closets, Glamorous 3-piece Ensuite Baths And Their Own Private Balconies With Glass Railings, Providing Serene Spaces To Unwind While Taking In The Neighborhood Views. This Meticulously Crafted Home Offers Sophisticated Urban Living In One Of Toronto's Most Sought-After Communities. (id:59911)
Royal LePage Signature Realty
A209a - 16 Mallard Road
Toronto, Ontario
Turn-key food court unit located in the high-traffic shopping centre "The Diamond at Don Mills". Must be purchased together with adjacent unit #A209. Surrounded by LA Fitness Signature Club, Northmount School, church, and golf course. Excellent exposure and accessibility with easy access to Hwy 401 & 404. Ideal for food and beverage business. (id:59911)
RE/MAX Crossroads Realty Inc.

