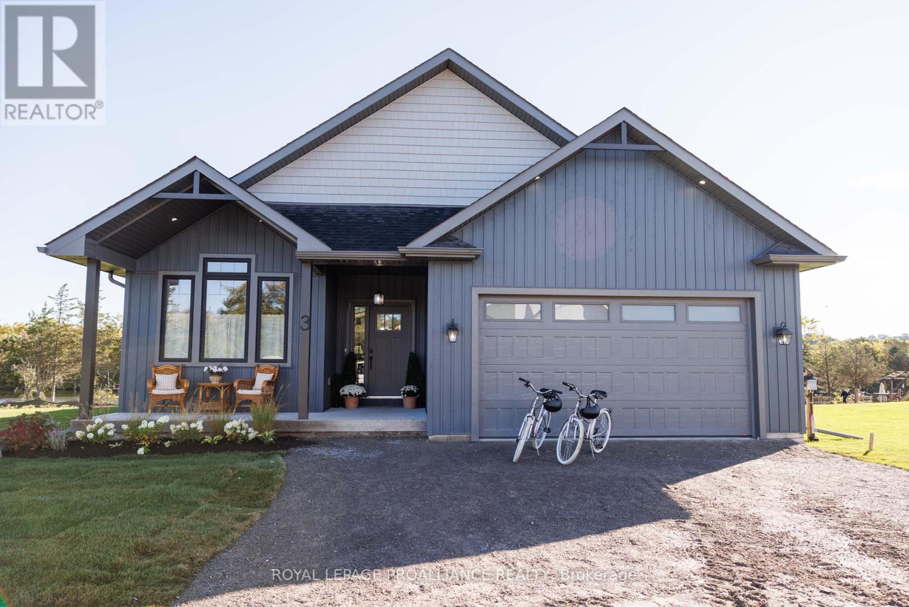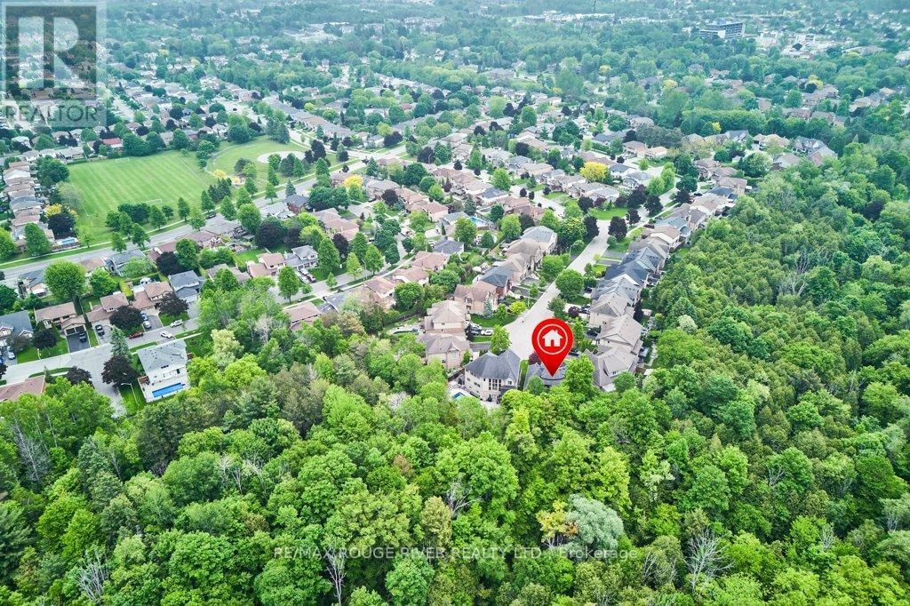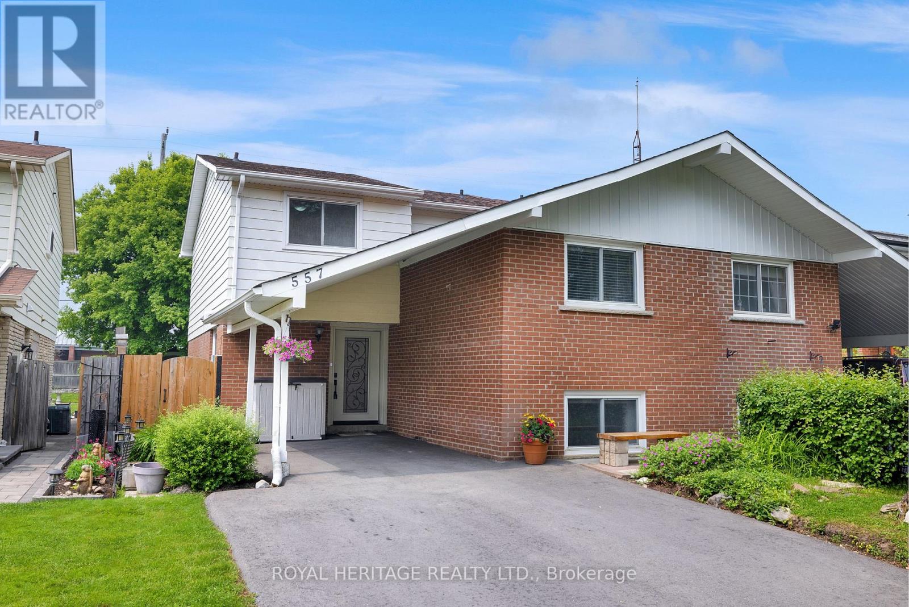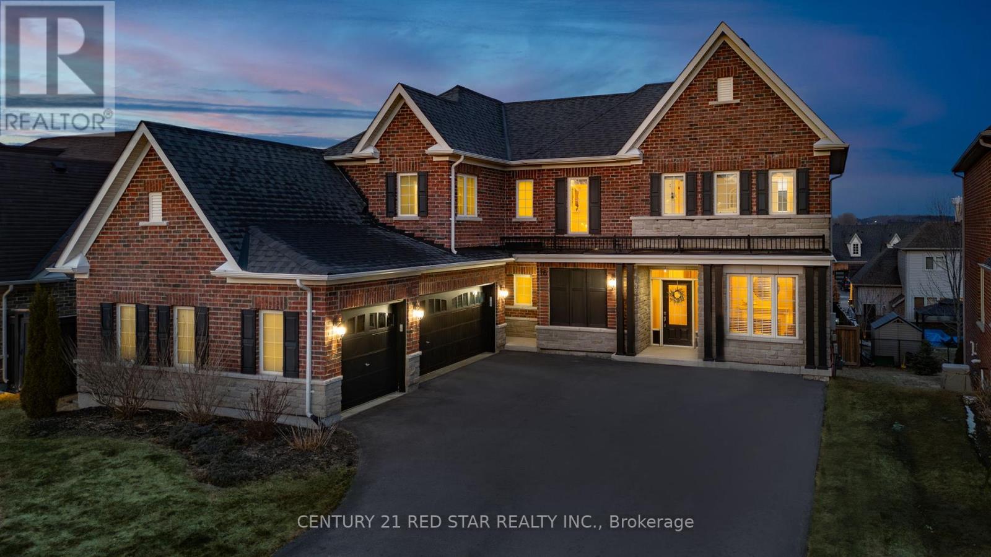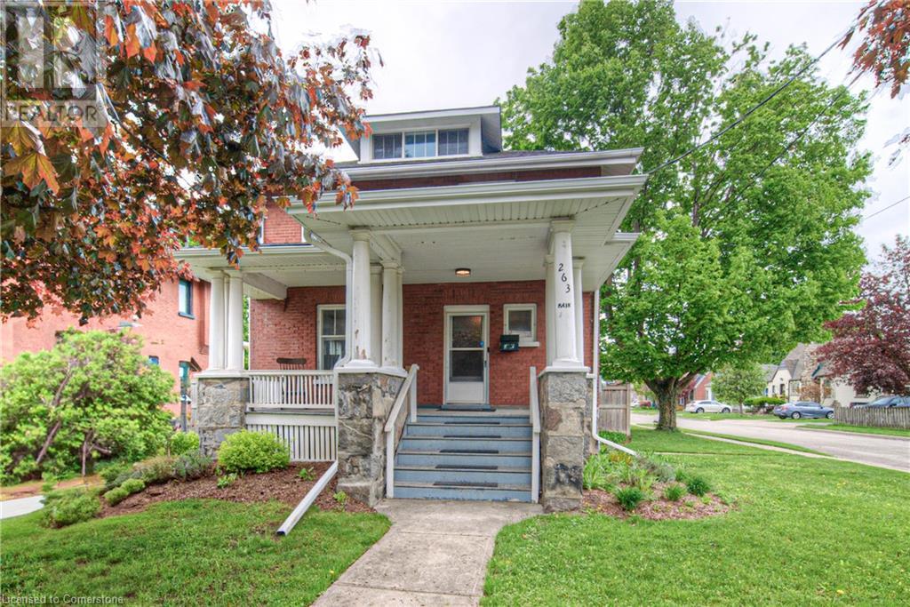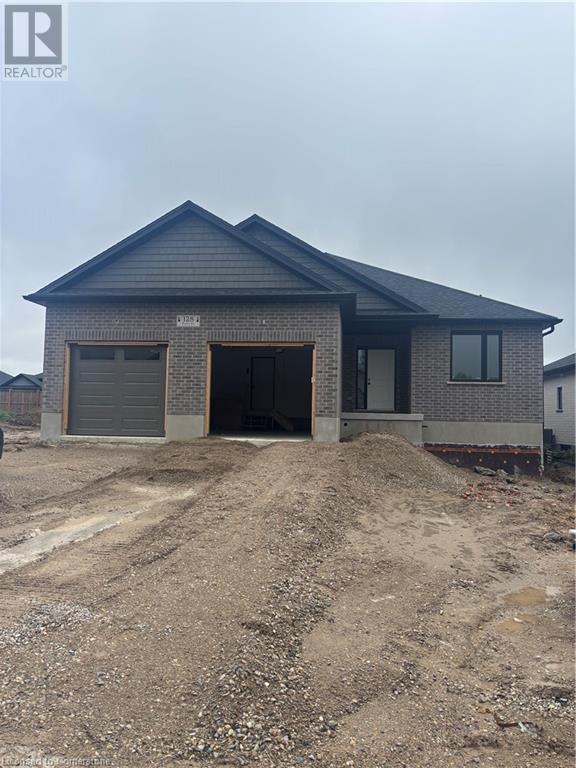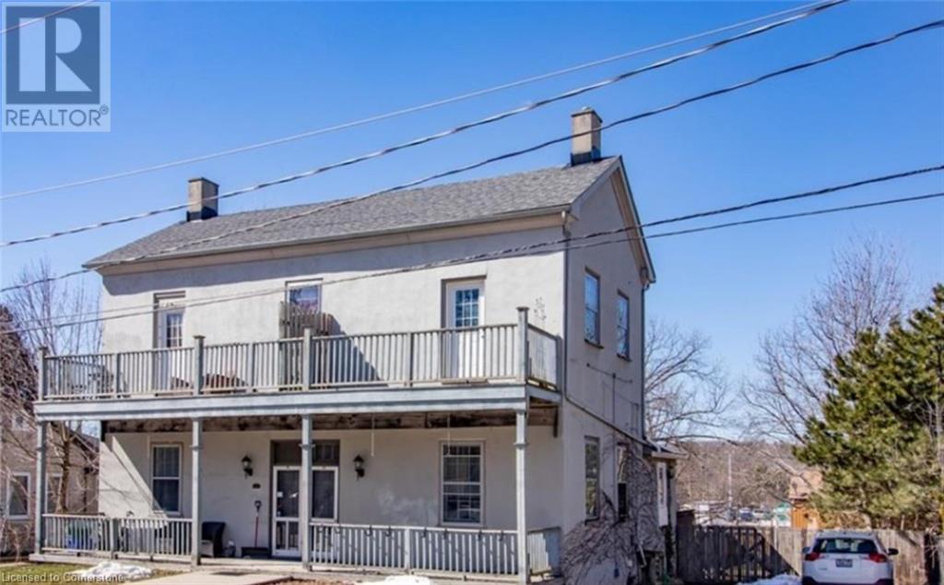39 Forbes Terrace
Milton, Ontario
Renovated 4 Bdrm, just shy of 2000 sqft Above Grade Space, Energy start rated, built by Premium Heathwood Homes In High Demanding Scott Neighborhood. Comes with no Sidewalk, Professional Landscaping in Front and Backyard, Tons of Potlights In and Outside. Freshly Painted In Warm Neutral Colors, With 9' Ceilings, Lrg Windows And Brand New Hrdwd Flooring Is Just The Start Of What This Delightful Semi Has To Offer. Walking Into The Home You Are Met With The Combined Dining/Living Room. The Perfect Place For Entertaining. At The Back Of The Home You Can Relax In The Large Family Room And Cozy Up Next To The Gas Fireplace. The Spacious Eat-In Kitchen Is Great For Gathering With Family Boasting A Custom Backsplash, Quartz Counters And A Walk-Out To Your Backyard. The Beauty Doesn't Stop There, The Upper Level Is Just As Fabulous. The Hrdwd Flrs Continue All Through The Upstairs Lobby And You'll Find A Stunning Primary Bedroom Boasting A Walk-In Closet And 4Pc Ensuite With Separate Soaker Tub. The 2 Front Bdrms Also Boast Lrg Windows Allowing Tons Of Natural Light. While The Basement Is Unfinished, It Has The Perfect Layout For Your Dream Rec Room. The Maintenance Free Front Yard Doubles As A Legal Parking Pad For A Total Of 4 Car Parking. Walking Distance To Schools, Parks And A Short Drive To Milton's Charming Downtown. You'll Love Calling This Home. (id:59911)
Exp Realty
51 Crown Street
Quinte West, Ontario
Clean and spacious main floor unit featuring 3 bedrooms, 1 full bathroom, and shared laundry. Conveniently located close to shopping, schools, parks, and transit. Ideal for small families or professionals. Parking available. (id:59911)
Royal LePage Proalliance Realty
40 Curtis Street
Prince Edward County, Ontario
EXIT TO THE COUNTY! 5 year old, bright end unit, situated on friendly Curtis St. This home has been thoughtfully updated and planned. With the kitchen at the back of the unit overlooking the extended deck, patio, hot tub and quiet street behind the unit. This gives you easy access to the deck for BBQing or soaking in the hot tub with a feeling of open space. Transom windows with California shutters throughout the unit let in extra light. 2 spacious bedrooms on the main level with another in the basement as well as 3rd bathroom and a family room in the basement with a gas fireplace to take off the chill. The front sidewalk has been extended, and the home has been tastefully landscaped. Curtis St is an easy walk to all the amenities that Picton has to offer; award willing restaurants, shopping, Millenium trail, entertainment and numerous other conveniences. A quick drive and you can be at one of The County's world renowned beaches, wineries or breweries. Go fishing, camping, swimming or take a long drive or bike ride throughout the County and enjoy the country scenery. Come see what the allure is all about. Come Exit to the County. (id:59911)
Exit Realty Group
1464 Hwy 7a
Kawartha Lakes, Ontario
In the heart of Bethany, a peaceful village near Peterborough, is a historic neighborhood featuring a picturesque home built in approx.1847. This charming residence boasts an extra deep lot of 165 feet with lush gardens, a large detached workshop/garage ideal for hobbyists, artists, and musicians. Plenty of parking. Warmth inside your well cared for home from the original pine & oak floors to the updated electrical panel (2024) & plumbing. The main floor bathroom with laundry and updated windows add to the sparkling brightness. You can enjoy walking to local shops, restaurant, surrounded by a diverse and eclectic community. The location offers high visibility, making it suitable for a home-based business. Homes from this era are admired for their superior craftsmanship and heavy wood materials, a hallmark of traditional Construction. (id:59911)
Mcconkey Real Estate Corporation
Lot 29 River Rapids Road
Quinte West, Ontario
INTRODUCING RIVER RAPIDS, AN ENCLAVE OF BEAUTIFUL NEW BUILD FREEHOLD HOMES SITUATED BETWEEN THE TRENT RIVER AND HERITAGE CONSERVATION TRAIL! This gorgeous 4 bed, 3 bath bungalow was beautifully designed for a recent home TV series, is now completed and ready for occupancy! Located on a 175 ft deep lot with owned waterfront, this "WILLOW" model offers open-concept living with over 3000 sq ft of finished space, up and down with all brand-new furniture and items included as an added bonus! This home welcomes you into the front foyer overlooking the charming formal Dining Room. Access the picture-perfect gourmet Kitchen by the pass-through and take in the whimsical decor of the main living area. Beautiful ceiling height cabinetry, quartz countertops, sit-up Island, new SS appliances. Great Room features a cozy natural gas, freestanding fireplace and vaulted ceilings. Entertain family and guests on the massive back deck overlooking the Trent River. Launch your paddleboard, canoe or kayak right from your own shoreline! Large Primary Bedroom with Walk In closet & Ensuite. Second bedroom can be used as an office, den or for guests. Fully finished, walk-out lower level with 2 additional bedrooms, bathroom & massive Family Room featuring a second fireplace, sit-up bar and games area. Rejuvenate in your private spa-like backyard oasis, complete with outdoor shower and hot tub in the most calming space you won't want to leave! 2 car garage with direct access to the main floor Laundry Room. Municipal services & natural gas, Central Air & 7 year TARION New Home Warranty. SEVERAL ADDITIONAL FLOOR PLANS & AVAILABLE WATERFRONT/CONSERVATION LOTS TO DESIGN YOUR OWN DREAM HOME! RIVER RAPIDS is located approximately an hour to the GTA and a short stroll to downtown Frankford for dining, groceries, Frankford Tourist Park, Bata Island and so much more! A stone's throw to Batawa Ski Hill, Frankford Golf Course, public boat launches, Conservation Parks.....WELCOME HOME TO RIVER RAPIDS! (id:59911)
Royal LePage Proalliance Realty
Royal Heritage Realty Ltd.
912 Broadway Boulevard
Peterborough North, Ontario
ATTENTION FIRST TIME HOME BUYERS AND YOUNG FAMILIES! This 2013-built, all-brick 2-storey home features 3 bedrooms, 2.5 bathrooms, an open concept kitchen/living/dining area, a secluded backyard, and fully finished basement! Main floor features include a front office space or kids playroom, upgraded wainscoting trim, and large back windows. Second floor includes hardwood floors, a king bed-worthy primary bedroom, and a 4 piece bathroom. The fully finished basement features bright LED pot lights, beautiful stone electric fireplace, and executively finished 3 piece bathroom with walk-in tile shower. Additional features include a full detached garage, one minute walk to 2 parks, and tons of nearby amenities. Don't miss the opportunity to make this home yours, book your showing today! (id:59911)
Century 21 United Realty Inc.
50.5 Regent Street
Kawartha Lakes, Ontario
Welcome to 50 1/2 Regent St., Lindsay A Century Home in the Heart of the Northward! Step into timeless charm with this beautifully maintained 3-bedroom, 2.5-bath brick century home, nestled in one of Lindsays most sought-after neighbourhoods. From the moment you arrive, you'll be welcomed by a sun-filled three-season front porch the perfect place to relax and enjoy your morning coffee. Inside, the main floor offers a spacious open-concept layout, combining the eat-in kitchen, dining room, and living room into one inviting space. Rich hardwood floors, elegant French glass doors, and a cozy natural gas fireplace create a warm and welcoming atmosphere that instantly feels like home. Upstairs, you'll find three generously sized bedrooms, ideal for family living or working from home. The partially finished basement adds additional living or storage space, giving you flexibility to suit your needs. Love working on projects or need extra space? The 20' x 30' heated shop is a rare find within town limits perfect for hobbyists, mechanics, or extra storage. The fully fenced backyard offers privacy, a bonus garden shed, gazebo w/Hot Tub and room to play or entertain on this deep lot. Located just minutes from schools, parks, shopping, and all amenities, this charming family home blends character, comfort, and convenience. Move-in ready and waiting for you to make it your own. Don't miss your chance to call 50 1/2 Regent Street home! (id:59911)
Revel Realty Inc.
1551 I Reynolds Road
Trent Hills, Ontario
Welcome to your own slice of heaven on Seymour Lake, a waterfront luxury where sunsets paint the sky and memories are made on the shores of the prestigious Trent Severn Waterway. This exceptional 5-bedroom oasis perfectly balances luxury living with cottage charm, creating the ultimate year-round retreat for families and entertainers alike. Step through the front door and be captivated by the wall-to-wall windows in the expansive living room, where natural light floods the space and stunning waterfront views become your daily artwork. The cozy wood stove adds warmth and ambiance to those peaceful evening gatherings. Your inner chef will fall in love with the updated kitchen, complete with a practical pantry, flowing seamlessly into a spacious dining room perfect for family feasts and celebrations. The main floor is thoughtfully designed for family living, featuring four welcoming bedrooms, including one with a convenient 2-piece ensuite, while another boasts a fireplace and a private hot tub oasis. Ascend to the upper level to discover a truly magnificent primary retreat. This massive primary suite showcases wall-to-wall windows offering breathtaking water views, complemented by a luxurious 6-piece ensuite. The outdoor living space is nothing short of spectacular. Entertain on the large deck, or take a refreshing dip in the above-ground pool. The property features whimsical touches like a charming treehouse, while the converted boathouse now serves as an insulated games room/bunkie perfect for summer sleepovers or extra entertaining space. Three outdoor sheds provide abundant storage for all your waterfront toys and tools. Experience the joy of miles of lock-free boating, and end each day watching nature's show as the sun sets over the water from your private dock. This isn't just a house it's a lifestyle, a gathering place, and a dream come true all wrapped into one spectacular waterfront package. (id:59911)
RE/MAX Rouge River Realty Ltd.
794 Old 2 Highway
Quinte West, Ontario
Welcome to 794 Highway 2 in Quinte West, a beautiful all-brick home set on a generous 1.13 acre lot with mature, towering trees that is just minutes to CFB Trenton. With 1,752 square feet of living space on the main floor and 1,639 square feet in the walk out basement this residence offers a combined living space of 3,391 square feet to enjoy. The home offers lovely hardwood floors and tile throughout the home offering durability and a polished look. Be greeted by the large foyer as you walk in. Located off of the foyer you will find a spacious living room that provides ample space for entertainment. The updated kitchen with beautiful just installed tile floors provides an exquisite space with an abundance of cabinetry for storage to cook for family and friends. The kitchen offers walkout access to the 2.5 car attached garage, and a separate breakfast area. Off the kitchen, a large sunroom bathed in natural sunlight offers the perfect spot to quietly relax and enjoy the surroundings. The dining area upstairs is bright and welcoming, filled with natural light. The upper floor also includes two bedrooms and a full five-piece bathroom. A beautiful staircase leads to the walkout basement featuring a large recreational room with a cozy wood stove. Down the hallway you will find a third bedroom, a four piece bathroom, and a large storage room. The laundry room includes a two piece powder room and secondary walkout to the attached garage. In addition to the two and a half car attached garage there is a detached garage equipped with a 200 AMP electrical service perfect for additional parking space or a workshop. An outdoor storage shed is located at the rear of the property. This home offers plenty of space, comfort and charm in a serene setting on an expansive 1.13 Acre lot! (id:59911)
Exp Realty
38 Widdifield Avenue
Newmarket, Ontario
Welcome to 38 Widdifield Avenue, a bright and beautifully maintained semi-detached home in the heart of Newmarket's family-friendly Armitage Village. Offering 3+1 bedrooms, 4 bathrooms, and a finished basement, this home is the perfect blend of comfort, style and functionality. Ideal for first-time buyers or young families looking to settle into a well-connected neighbourhood. The sun-filled main floor features hardwood flooring, a warm neutral palette, and an open-concept layout that flows seamlessly from the living to dining area. The kitchen boasts lots of countertop space, stainless steel appliances, and a charming breakfast nook with bay windows overlooking the backyard. Step outside to a private patio surrounded by thoughtful landscaping perfect for summer evenings or weekend lounging. Upstairs, the spacious primary suite includes a walk-in closet and a 4-piece ensuite. Two additional bedrooms and a full main bath provide plenty of space for kids or guests. Downstairs, the finished lower level offers even more room to grow with a cozy rec room featuring a gas fireplace, a 4th bedroom or home office, a 3-piece bath, and a dedicated laundry area. Major updates offer peace of mind, including the roof, furnace, and A/C. Located just steps from trails, top-ranked schools, parks, shopping, transit, and dining, this home combines everyday convenience with a strong sense of community. Don't miss your chance to own in one of Newmarket's most desirable neighbourhoods. (id:59911)
Coldwell Banker - R.m.r. Real Estate
85 Mclellan Court
Clarington, Ontario
You Deserve It ! You will Agree from the Moment you step into the Soaring Foyer Hall with Custom Stairs and Wrought Railings. You are in a Custom Built Bungaloft by "Storybook" Homes. This All Brick Home is Nestled on one of Courtices most sought after Cul-de-sacs. The Unique design offers Multi Generational options and Takes advantage of the Beautiful and Private Ravine, Views from Every Window. The Fully Walk-out Lower Level Features 2 Walk-outs, one to the Deck PLUS a Separate Side Entrance Allowing for Privacy in the Lower Suite. The Home features 9 Ft Coffered Ceilings with Led Accent Lighting, Formal Dining Room, Transom Doorways,Hardwood Floors,2 Gas Fireplaces, Huge Windows in every room, Heated Garage and Lower Level Floors,. The Kitchen will be sure to Please.Enormous Butlers Pantry and Quartz and Granite Surface,Wolf Gas Range and a Breakfast Area with walk-out to a Coffee/Cocktail/Bbq Deck amongst the Trees. The Primary Bedroom Wing is like a Hotel Suite ... Really. A Spacious and Efficient Main Floor Laundry/Mudroom with Direct Garage access and Built-in Cabinets, and Stainless Sink make the Task Pleasant. The Upper Level Hosts 2 Bedrooms with Walkin Closets and Hardwood Floors and a Shared Bathroom with Double Vanity. The Lower Level offers Recreation and Games rooms with a Gas Fireplace with Stone Hearth and a Walk out to Deck.The Built in Bookshelves and Pot Lights Make this a Warm Space ... Not Like a Basement. Another 3pce Bathroom and a 4th Bedroom with walk-in closet Plus a 2nd Kitchen with Built-in Appliances and another walk-out the Yard A Privacy Door and Separate Side Entrance allow for Quiet comings and goings. Don't Miss the Back Gate taking you to trails and the Creek below ... Kid Heaven ! Pictures really don't do it justice,This Home will not Disappoint ... And You Have Earned this Lifestyle. (id:59911)
RE/MAX Rouge River Realty Ltd.
557 Berwick Crescent
Oshawa, Ontario
Beautifully Updated 4+1 Bedroom Semi-Detached Backsplit in Family-Friendly Oshawa! This spacious 5-level backsplit features a stunning open-concept kitchen (2024) with quartz countertops, perfect for cooking and entertaining. The main floor offers a bright eat-in kitchen, combined living and dining area, and a walk-out to a private deck and fully fenced yard ideal for relaxing or hosting guests. The second level includes a bedroom with brand-new flooring (2025) and a convenient powder room. The upper level features the primary bedroom, two additional bedrooms all with new flooring (2025) and a modern 4-piece bathroom, providing space and comfort for the whole family. The lower level includes the fifth bedroom and a 3-piece bathroom, offering privacy and flexibility for guests, in-laws, or a home office. The basement level offers a spacious rec room and plenty of storage ideal for extra living space, kids play area, or a home gym. Located in a sought-after, family-friendly neighbourhood close to schools, parks, and amenities this move-in-ready home has it all! (id:59911)
Royal Heritage Realty Ltd.
1031 Eagle Ridge Drive
Oshawa, Ontario
Welcome to this meticulously well kept 3 + 1 Bedroom, 3 Bathroom Raised Bungalow. This home features main floor living with lovely hardwood flooring in the living, dining and bedroom areas. The Kitchen has ceramic floor tiles and matching ceramic backsplash plus stainless steel appliances. The primary bedroom features a spacious ensuite and double entry doors. The 2nd bedroom features a semi-ensuite bathroom. You'll enjoy the main level laundry area with extra storage cabinets. The basement offers very large rec. room, full bathroom and large bedroom with walk-in closet. The finished basement is great for extended family or in-law suite, plus has a huge unfinished area for future added living space. The fully fenced backyard has ample entertainment space to enjoy. This home is in a family friendly neighbourhood, close to all amenities. (id:59911)
The Nook Realty Inc.
25 Mcivor Street
Whitby, Ontario
Step into your private oasis, where every day feels like a retreat. Whether you're lounging poolside, soaking in the hot tub, or entertaining guests on the expansive interlock patio, this home offers the perfect blend of relaxation and sophistication. The open-concept main floor is designed for seamless entertaining, with a spacious layout that flows from the cozy gas fireplace-lit family room to the heart of the home, your updated kitchen, all overlooking your backyard paradise. A formal living room or dedicated home office provides the ideal space for work or quiet moments. Outside, the backyard was fully transformed in 2023/2024 into a resort-style escape, featuring a heated fiberglass saltwater pool, a pergola-covered hot tub for year-round enjoyment, and two powered sheds for storage and convenience. Upstairs, the spiral oak staircase leads to four spacious bedrooms, including a luxurious primary suite with a newly renovated 5-piece ensuite featuring a freestanding soaker tub, a glass-enclosed shower, and a double vanity. The custom walk-in closet ensures effortless organization. Modern updates throughout include phantom blinds for privacy and brightness, fogged-glass interior doors, and new windows (2018). The finished basement completes the home with a wet bar, entertainment space, an additional bedroom, and a full bathroom. Come experience the perfect blend of comfort, elegance, and convenience. The family home you've been waiting for is finally here! (id:59911)
Right At Home Realty
180 Northdale Avenue
Oshawa, Ontario
**OPEN HOUSE THIS SUNDAY June 8/25 @ 2:00 to 4:00 PM** Spacious home with quality finishes in a family friendly sought after area of North Oshawa. This home boasts stainless steel appliances and granite countertops. A large kitchen window overlooks the rear yard. The living room and dining area benefit from an oversized patio door leading to an expansive deck with custom glass and maintenance free vinyl railing and stanchions. The master bedroom has a walk in closet with custom organizers and a 3-piece ensuite. The remaining 2 bedrooms on the main level are spacious and bright. Lower level features living room combined with 2nd kitchen, 3pc bathroom and 1 bedroom with built in closet. Both levels have their own washer and dryer.This lovely home is located within walking distance to schools, public transit and many other amenities. (id:59911)
Our Neighbourhood Realty Inc.
19 Strachan Street E
Hamilton, Ontario
19 Strachan St E, where century-old charm meets modern convenience in Hamilton's beloved North End. If you've been waiting for a home that feels like something special, this is your moment. This 2-bedroom 1.5 bath semi-detached townhome is an exceptional example of old world charm and modern day comforts. Built in 1900, this end unit home stands proudly with its classic storm door, and landscaped front and rear gardens that tell a story of care, history and growth. Step into the backyard and discover a throwback to simpler times, with newly mulched personal gardens. The backyard also features the two-tier rear deck-perfect for morning coffee or evening entertaining. All while creating a natural extension of your living space through sliding glass doors. Inside the original wood staircase, the bannister anchors the home's historic roots. The updated custom IKEA kitchen with pantry offers loads of storage and functionality, designed to support everyday living and effortless entertaining. The kitchen has been refreshed with a 2023 fridge and a 2022 dishwasher. The furnace is 2023, and the roof was replaced in 2020. A convenient main floor powder room adds functionality to the layout. The icing on the cake? An oversized parking spot is on the east side of the home. This is a walkable, bikeable neighbourhood located near Bayfront Park, the waterfront trail, West Harbour GO, Pier Four and the James North Arts District. You know when you see something that just feels right? This is it. Welcome to 19 Strachan St E. (id:59911)
Royal LePage Signature Realty
179 Niagara Street
Niagara-On-The-Lake, Ontario
Lovingly cared for by the same owners for years, this timeless 2+1-bedroom, 1.5-bathroom farmhouse is nestled among vineyards and stunning sunsets just minutes from downtown Niagara-on-the-Lake. The home features a bright, classic layout, with plenty of living space, beautifully refinished original red fir floors, and a bright kitchen with quartz countertops. A separate dining room with patio doors leads to a deck overlooking the peaceful yard. Outside, enjoy lush gardens, a sweet barn that has hosted a wedding and many family gatherings, a versatile loft perfect for a studio or yoga space, and a clean workshop/garage below. A special property with character, warmth, and charm that you'll love coming home to. (id:59911)
Royal LePage State Realty
16 Mitchell Crescent
Mono, Ontario
Every Elegant Detail In This Home Has Truly Been Thought Out To Stand The Test Of Time On One Of The Quietest Streets In The Neighbourhood. This Magnificent 4 + 1 Bedroom Property Is Situated On A Premium 63ft x 125ft Lot With NO Sidewalk So You Can Park Up To 10 Cars (3 In Garage), That Features A Newly Finished WALKOUT Basement With In-Law Suite, With Pot Lights & Full Sized Windows For Abundant Natural Light. Almost 3000sqft (2995sqft as per mpac) Of Luxury Living Above Grade PLUS An Open Concept 1400sqft Finished Basement With A 2nd Kitchen Makes This Home An Entertainers Dream Or Great For A Multi-Family Living Situation. The Main Floor Boast Gleaming Hardwood Floors, Wainscotting, Separate Living Room Perfect For Those Work From Home Days As An Office, Leave As A Livingroom Or Use As A Kids Playroom, Dining, Great Room With Fireplace & A Chefs Kitchen With An Oversized Gas Stove, Oversized Island & Large Breakfast Area That Leads Out To Your Oversized Deck - Seamlessly Carrying Inside Living Outside. The 2nd Floor Has 4 Large Bedrooms And A Primary Bedroom With A Spa Like Upgraded Ensuite. This Home Truly Is Move In Ready, Close To Schools, Downtown Orangeville, Trails At Island Lake, Hockley Valley Resort & So Much More! (id:59911)
Century 21 Red Star Realty Inc.
263 Main St
Cambridge, Ontario
Welcome to this captivating century home—a truly exceptional place to raise your family. Built in 1913 and lovingly maintained over the years, this residence beautifully blends timeless architectural charm with spacious living space and potential. Set on a generous lot siding a quiet dead-end street, the home offers a safe and serene environment where children can play freely. The large, fenced yard includes playground equipment for immediate outdoor fun, and the property benefits from easy access to the driveway and garage via the peaceful side street. Located in the desirable East Side neighborhood, you'll enjoy a strong sense of community and convenient proximity to schools, parks, and local amenities. Just steps away from the vibrant Gaslight District and downtown, with quick access to Highway 8 and the 401.. From the moment you enter, you're welcomed by an elegant foyer adorned with ornate woodwork, setting the tone for the home's refined character. The main floor boasts a spacious open-concept layout featuring original fixtures, intricate trim, pocket doors, and soaring 9-foot ceilings—each detail adding depth and historical charm. The kitchen Discover is a blank canvas awaiting your personal touch and vision. Upstairs, a grand staircase leads to three generously sized bedrooms and two full bathrooms. The primary suite offers the comfort of an ensuite bathroom and ample closet space. A pull-down staircase reveals an expansive attic with excellent ceiling height, new windows, updated insulation, electrical, and abundant natural light—ready to be transformed into additional living space. The basement features high ceilings, an open layout, new windows, and a separate side entrance—perfect for additional living quarters or potential rental income. Additional highlights include parking for three vehicles, ample street parking, a new roof (2018), attic and basement windows (2018). This home is truly one of a kind-schedule a viewing today! (id:59911)
RE/MAX Twin City Realty Inc.
255 Keats Way Unit# 702
Waterloo, Ontario
Welcome to this furnished unit! Completely updated corner unit with lots of natural light and spectacular views. Beautiful kitchen has stainless appliances, spacious island and granite counters. Master bedroom with ensuite. Two bed, two full bath. In-suite laundry.With modern finishes throughout. Secure underground parking. Close to Universities, Waterloo Park, bus routes and amenities. Great location. Unit completely furnished : 1 couch, 1 love chair , 1 chair, 1 coffee table, 2 side tables, 1 tv table, 2 queen beds with mattresses, 2 desks, 4 Stool bars & 1 carpet. Available from September 1st 2025. (id:59911)
RE/MAX Real Estate Centre Inc.
128 Pugh Street
Milverton, Ontario
Step into a world of elegance and comfort with this stunning 5-bedroom bungalow, perfectly situated just 25 minutes from the thriving hubs of Guelph, Kitchener, Stratford, and Listowel in the lovely town of Milverton. Designed for modern living, this home offers a seamless blend of practicality and luxury. Spacious and thoughtfully crafted, this home is fully finished on both levels! The main level welcomes you with an open, inviting atmosphere where custom cabinetry adds a refined touch to every corner. Two fireplaces (upper and lower) create warm focal points, perfect for cozy evenings with family and friends. With three well-appointed bathrooms and two laundry rooms (upper and lower), convenience is built into the very essence of this home. Privacy and peace are assured, thanks to soundproofing between floors. The lower level is expertly designed for multi-generational living, functioning as a fully independent in-law suite with its own entrance and kitchenette, making it ideal for extended family or guests. Outside, the yard comes sodded and is complemented by a covered back deck—an idyllic retreat for morning coffee or evening relaxation. With parking for four vehicles, there’s ample space for family and visitors alike. Adding further confidence to this impeccable home is a five-year Tarion warranty, ensuring lasting quality and reliability. Additionally enjoy your $5000 appliance pkg which is included in the price! This exceptional property offers an unmatched combination of comfort, style, and convenience, making it the perfect place to call home. Don’t miss this opportunity—schedule a viewing today! (id:59911)
Coldwell Banker Peter Benninger Realty
56-58 Cambridge Street
Cambridge, Ontario
Welcome to 56-58 Cambridge Street — a warm, welcoming and historically rich property nestled in the heart of downtown Galt in Cambridge. Once home to the original City Hall and the town’s first schoolhouse, this stately duplex offers a rare chance to own a true piece of local history with modern-day comfort and versatility. The property features two self-contained units with separate entrances, utilities, furnaces, and water heaters, soaring main floor ceilings accented with exposed wooden timbers, abundant storage space throughout, huge west-facing backyard lined with trees and newer fencing, four total parking spaces, large decks, perfect for entertaining or relaxing. This property has an unbeatable location, walking distance to the Gaslight District, Grand River, Dickson Park, local shops, restaurants, farmers’ market, grocery store, and City Hall. Everything you need is just steps from your door in one of Cambridge’s most vibrant and walkable neighbourhoods. Set on a spacious 66’ x 142’ lot, this property is zoned for both residential and commercial office use, making it ideal for a range of buyers including investors, small business owners, or families looking to co-purchase. Potential for future expansion, additional parking, or even a tiny home build (subject to approvals). Whether you’re an investor looking for a solid rental property, a homeowner seeking a live/rent setup, or a business looking for a unique location, this property delivers versatility and value in one of the city’s most iconic buildings. A rare opportunity to own a duplex with deep roots in the city's past; live in history while shaping your future. New roof shingles (2018). Unit 56 (vacant July 1) features 2-stories, 2 bedrooms, 1 bathroom, in-suite laundry, private deck, bright living space with heritage charm. Unit 58 (tenanted at $2,300/month, month-to-month) features 2-stories, 3 bedrooms, 1 bathroom, recently renovated kitchen, main floor laundry, AC, 2 decks (upper and lower). (id:59911)
Makey Real Estate Inc.
3190 Southwind Road
Mississauga, Ontario
Impressive, 4 bedroom 4 bath home. Family Home in Prestigious Churchill Meadows! Spotlessly maintained in pristine like-new condition. This beautifully upgraded residence exudes model-home quality and is packed with premium features throughout. Starting with the front steps and entry with wainscotting accent walls in the foyer, Main floor features all smooth ceilings with pot lighting, Spacious living room and dining room. Enjoy elegant hardwood floors on the main level, a chef-inspired kitchen with granite countertops, designer backsplash, and high-end stainless steel appliances. The bathrooms are luxuriously appointed with stylish, designer finishes. The Master ensuite is highlighted by the grand spa-like soaker tub. Marble flooring enhances the foyer, kitchen, and breakfast area, while California shutters add a touch of sophistication throughout the home. **Host unforgettable gatherings with friends and family in the ultimate entertainers backyard featuring a spacious deck, cozy firepit, and inviting hot tub, perfect for warm summer evenings.** (id:59911)
RE/MAX Professionals Inc.
25 Oaklea Boulevard
Brampton, Ontario
Location, Location, Location. On the border of Brampton and Mississauga. This home offers an abundance of space and natural light throughout. Beautiful, All Brick, Detached , 4 bedrooms + 3 Bedrooms finished Basement with Separate entrance. Total 6 washrooms in the house. Separate living/dinning/family , hardwood floors on main floor .The family room with a fireplace. Stainless Steel appliances. Master bedroom with 5-piece ensuite. Three bedrooms finished basement has 2 full washrooms, kitchen and Separate entrance. Close to all amenities you name schools, Transit, Highways, parks, Sheridan College, and Grocery Stores, Library. Two Laundries. (id:59911)
Homelife/miracle Realty Ltd




