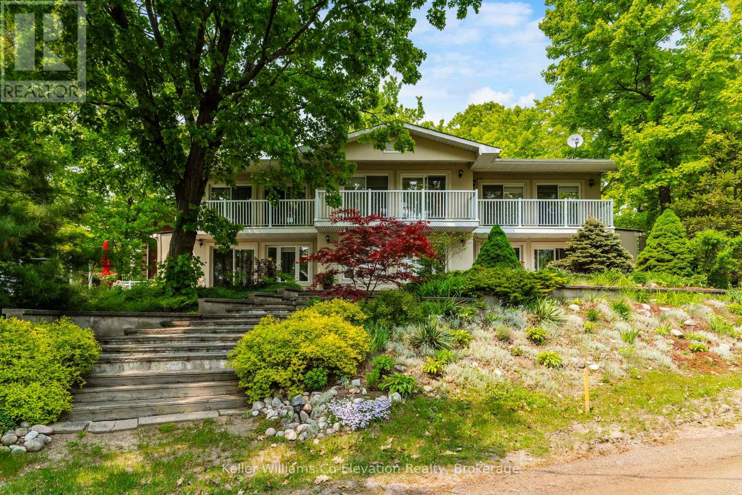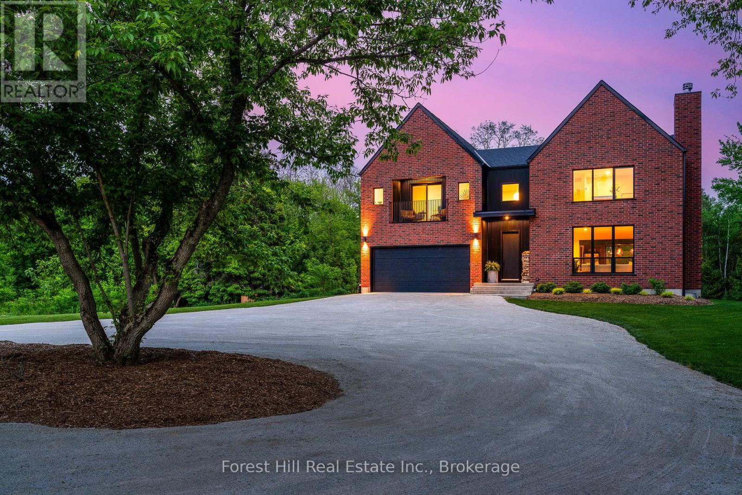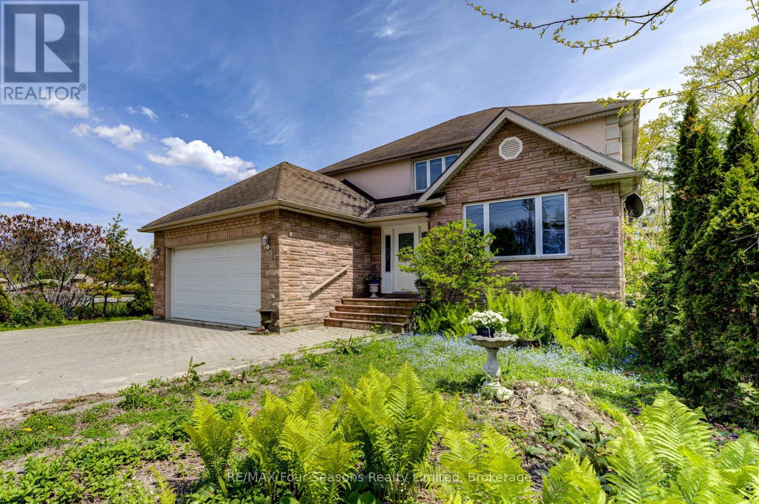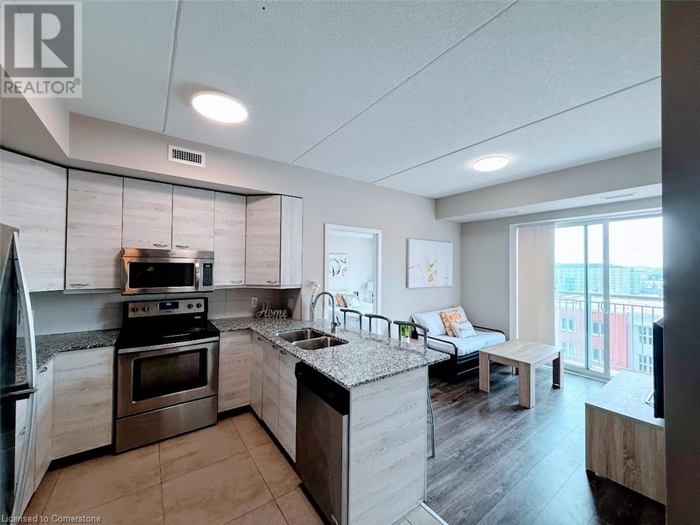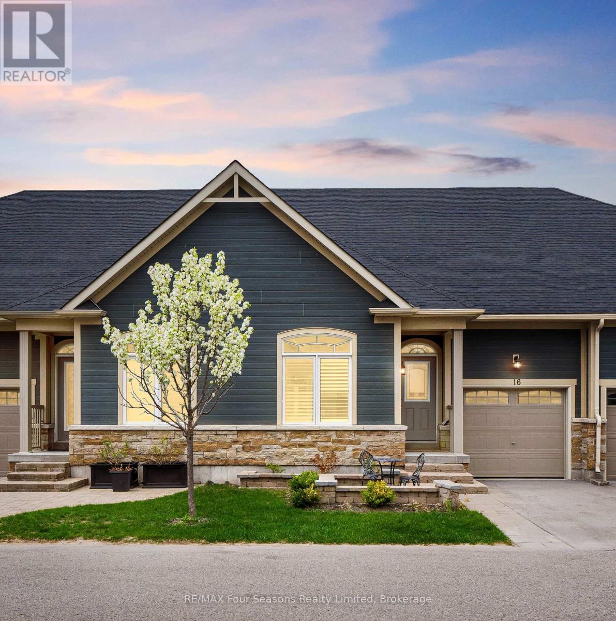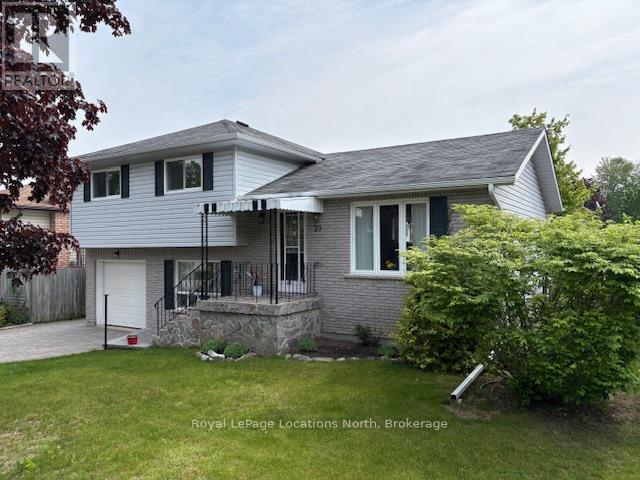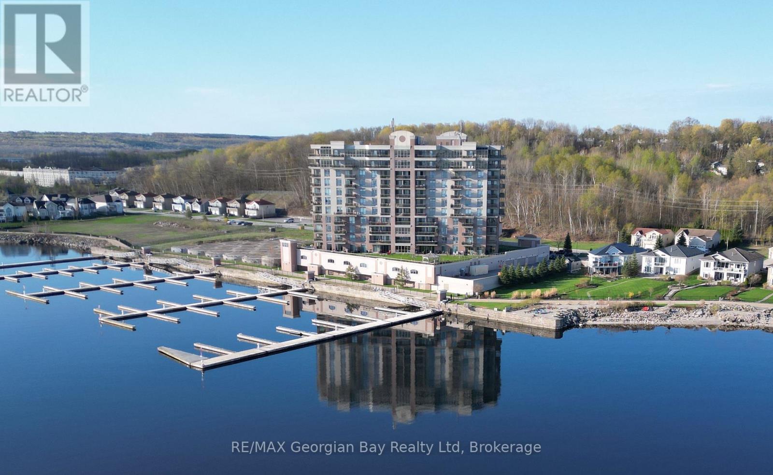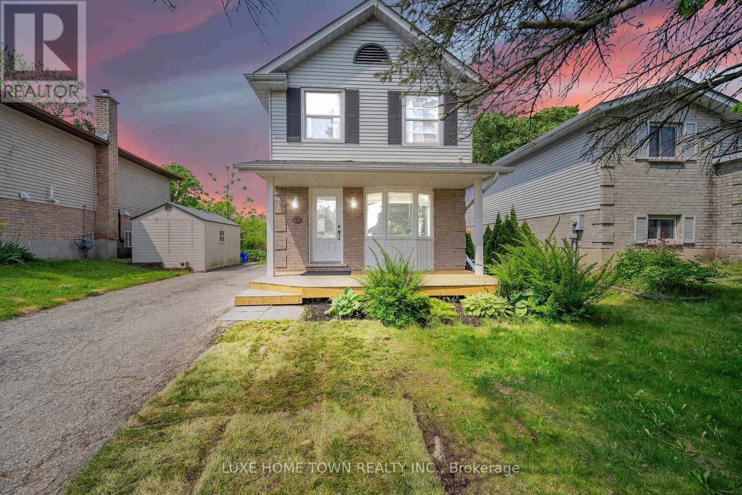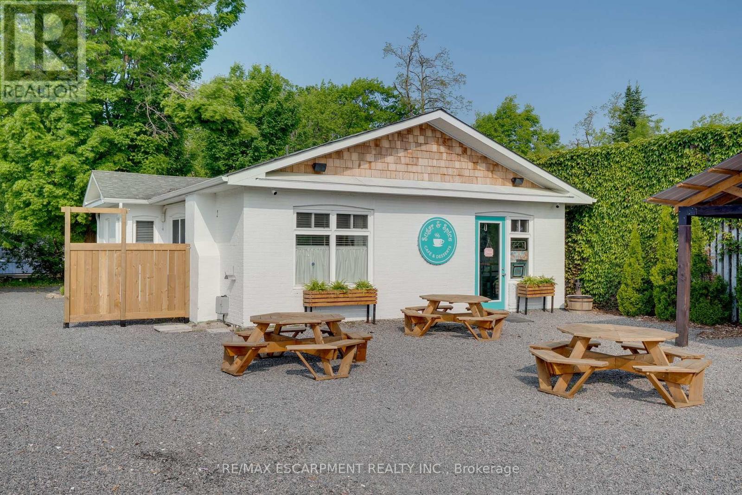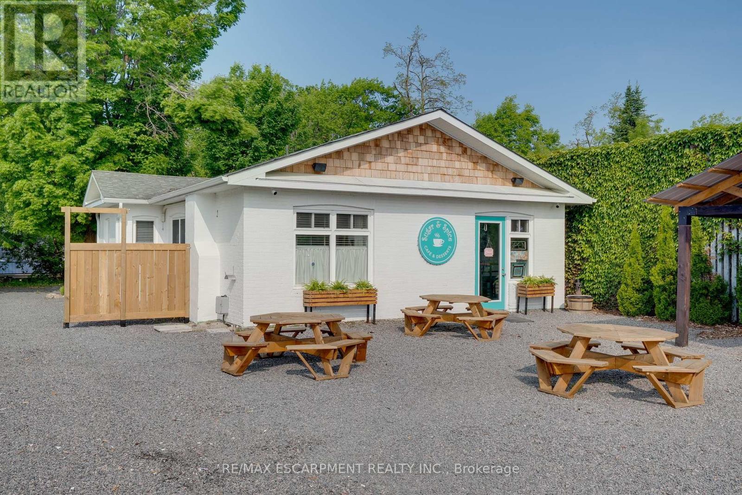730 Concession 15 Road W
Tiny, Ontario
Welcome to 730 Concession 15 West, a rare and versatile triplex nestled in Tiny Township just steps from the beach, yet free from the costs and complications of waterfront ownership. With three fully self-contained units laid out side-by-side (not stacked), this property offers privacy, comfort, and flexibility in one of Simcoe County's most scenic lakeside communities. Each unit offers its own entrance, updated living space, and stunning water views. Whether you're sipping coffee on the porch or enjoying a glass of wine after a beach day, the view is always part of the experience. The layout eliminates the noise and overhead interruptions typical of multi-unit homes, making it feel more like a collection of townhomes than a triplex. This is a perfect fit for multigenerational families, co-ownership, or anyone looking to offset costs with rental income. Live in one unit and rent the others, or keep the entire property as a smart long-term investment with short-term rental appeal. With municipal water, separate hydro meters, and individual heating controls already in place, the setup is landlord-friendly and easy to manage. The property sits on a generous lot with parking for 8 vehicles, low-maintenance landscaping, and a laid-back coastal vibe that draws people back year after year. Why fly to Florida when you can build memories right here on the shores of Georgian Bay? Get out of the city, share it with friends and family, and earn while you're away. This isn't just a triplex. Its a smart move and your gateway to beachside living, without the waterfront tax bill. (id:59911)
Keller Williams Co-Elevation Realty
854 Sixth Street
Clearview, Ontario
Nestled on 19 breathtaking acres just minutes from the vibrant heart of Collingwood and the world-class Blue Mountain ski hills, this exceptional 5-bedroom, 4-bathroom estate offers an unparalleled blend of luxury, nature, and adventure. Designed with a thoughtful layout, this home exudes warmth and sophistication, perfect for both serene retreats and lively gatherings.Step inside to discover a welcoming interior anchored by a cozy wood-burning fireplace, ideal for chilly evenings after a day on the slopes. The chefs kitchen boasts sleek stainless steel appliances, flowing seamlessly into bright living spaces that invite relaxation. The fully finished basement is a haven of its own, featuring a spacious rec room, an additional bedroom, a full bathroom, and ample storage perfect for guests or extended family.Outside, the magic of this property truly unfolds. Black Ash Creek meanders gracefully through the backyard, bordered by private trails that beckon exploration through your own wooded paradise. Unwind in the wood-fired sauna or invigorate your senses in the cold plunge area, as well as a luxurious hot tub for ultimate relaxation. The covered patio offers a front-row seat to a stunning yard, complete with a charming chicken coop and a beach volleyball court, creating a playground for all ages.Modern conveniences are seamlessly integrated, with a reliable well, septic system, and propane tank ensuring effortless living. This is more than a home it's a lifestyle, where every day feels like a vacation. Dont miss your chance to own this extraordinary home close to Collingwoods vibrant scene and Blue Mountains endless adventures. (id:59911)
Forest Hill Real Estate Inc.
243 River Road E
Wasaga Beach, Ontario
This amazing custom built home is located just on the periphery of the Stonebridge development. The river is across the street and at the rear of the property is the Silhouette Trail. It is an easy walk to Beach Area 1. The home has granite counter tops, wood flooring throughout, as well as crown molding on the main and the second level. There is approx. 3000 sq. feet living space above grade as well as separate outside entry for potential in law suite. (id:59911)
RE/MAX Four Seasons Realty Limited
280 Lester Street Unit# 709
Waterloo, Ontario
Rare find! A prime unit featuring an owned underground parking space, two bedrooms, two full bathrooms, a large wraparound balcony, and stunning city views — all located in the heart of the Waterloo university community. This sleek and modern unit boasts a spacious open-concept layout with laminate wood flooring throughout, abundant natural light, stainless steel appliances, in-suite stacked laundry, granite countertops, and comes fully furnished. Just steps away from Wilfrid Laurier University, the University of Waterloo, Conestoga College, public transit, restaurants, and a wide range of amenities. (id:59911)
Kingsway Real Estate Brokerage
16 Kari Crescent
Collingwood, Ontario
OPEN HOUSE SATURDAY JUNE 7, 2025 11:30 a.m. to 1:30 p.m. This Stunning Residence is Located in the Highly Sought-After Neighborhood of Balmoral Village, Including the Use of Amenity-Rich Recreation Center at your Doorstep~ Billiards Room, Indoor Pool, Golf Simulator, Party Room, Sports Bar Area. This Luxurious Home Boasts a Functional Open Concept Design and Enhancements Throughout. Features include~ *Two Main Level Spacious Bedrooms *Two Main Level Bathrooms (1~ 5 pc Ensuite/ 1~Three Piece) *Open Concept Chef Inspired Kitchen/ Dining Room/ Living Room with Chic Gas Fireplace and Cathedral Ceiling *Walk out to Spacious Deck with Gas BBQ Hook up~ Great for Entertaining and Sunsets~ West Orientation *Finished Recreation Area in the Lower Level with Walk out to Backyard *3 Piece Bathroom in Lower Level *Main Floor Laundry *Front Patio for Morning Coffee. This exceptional home embodies sophistication, luxury, and comfort, offering a truly extraordinary living experience for Homeowners Looking for A Carefree Lifestyle and a Welcoming Community! Close Proximity to Boutique Shops, Restaurants and Cafes Featuring Culinary Delights, Art, Culture and all that Collingwood and Southern Georgian Bay has to Offer. Take a Stroll Downtown, Along the Waterfront or in the Countryside. Visit a Vineyard, Orchard or Micro-Brewery. Experience the Sparkling Waters of Georgian Bay and an Extensive Trail System at your Doorstep. A Multitude of Amenities and Activities for All~ Skiing, Boating/ Sailing, Biking, Hiking, Swimming, Golf, Hockey and Curling. View Virtual Tour and Book your Personal Showing Today! (id:59911)
RE/MAX Four Seasons Realty Limited
29 Innisbrook Drive
Wasaga Beach, Ontario
Centrally located in Wasaga Beach, this home is well maintained 3 bedroom, 1 1/2 bathroom home that is great for a family that is looking for a desirable neighborhood close to amenities, playground and trails. This home is bright and tastefully decorated throughout with modern paint colour, crown molding and easy to maintain laminate floors. The main level has a modern and attractive white shaker kitchen with a portable island open to the dining and living room to allow for plenty of bright natural light in. The upper level offers 3 large bedrooms and a 4 pc bath and the lower level offers a family room, 2 pc bath and laundry room. The crawl space under the kitchen, dining room and living room has a concrete floor and is idea for extra storage space. The single car garage has a convenient inside access to the lower level. Enjoy your morning coffee on large sun deck off the dining room patio doors overlooking the beautiful landscaped and fenced rear yard. The front porch is covered and offers another spot to enjoy the outdoors overlooking the mature landscape, flagstone walkways, beautiful maple tree and interlock driveway. (id:59911)
Royal LePage Locations North
403 - 699 Aberdeen Boulevard
Midland, Ontario
Penthouse on the 4th floor. which means you get an awesome inside view from your unit of the bay and marina not of the sky only!!! Extra large unit of 1648 sq ft. There are two master bedroom sized rooms both with their own ensuite with heated floors. There is, of course another 2-piece bathroom. Whether you are coming to live permanently or use just as a vacation property there are so many more amazing features. The balcony is 8 ft by 23 ft and has a panoramic view of the bay. You have 2 underground parking spots, side by side, very close to the elevators as well as 2 lockers and 2 bike lock ups. They are currently installing 2 EV charging stations for electric cars. While you are there you can make use of the workout room, or the infinity pool as well as the sauna and hot tub. Or if you prefer, make use of the games room with a pool table, or the party room that has its own kitchen area. You can unlock your bikes and head out on the trails that go right past the building, or walk those trails should you like. This is a unit of exceptional size and quality, don't miss out on your chance to own the lifestyle! (id:59911)
RE/MAX Georgian Bay Realty Ltd
506 Halberstadt Circle
Cambridge, Ontario
Just Listed! 506 Halberstadt Circle. Perfect opportunity for first-time buyers or savvy investors! This 3-bed, 2-bath home offers 3 finished levels, a granite kitchen, new luxury vinyl floors, and a cozy finished basement with electric fireplace. Enjoy outdoor living with a 17-ft front porch & a huge 16x20 covered deck backing onto parkland no rear neighbors! Close to Hwy 401, Costco, Sportsworld & schools; Move-in ready; Peaceful family-friendly location. Don't wait homes like this don't last! (id:59911)
Luxe Home Town Realty Inc.
80 - 105 Andover Drive
London South, Ontario
Welcome to Unit 34 at 105 Andover Drive in London, Ontario available for lease! This beautifully renovated end-unit condo offers the perfect blend of comfort, style, and convenience in the desirable West mount neighbourhood. Fully updated in 2020, this spacious 3-bedroom, 2-bathroom home features a bright, open-concept main floor with stylish finishes including quartz two-tone countertops, durable vinyl plank flooring, and stainless steel appliances. Upstairs, you'll find two generously sized bedrooms and a sleek 3-piece cheater en-suite off the primary bedroom. The lower level includes a third bedroom, an additional 3-piece bathroom, and a laundry area with ample storage.One of the standout features of this unit is its oversized private yard one of the largest in the complex complete with a poured concrete pad and a 26x25 ft outdoor space, perfect for summer entertaining.Located in a top-rated school district with direct bus line access, and close to shopping centres, parks, trails, grocery stores, restaurants, and places of worship, this property offers unmatched lifestyle convenience.Ideal for tenants seeking a stylish and well-maintained home in a prime location (id:59911)
Save Max Real Estate Inc.
195 Muskoka Road N
Gravenhurst, Ontario
Attention Investors - Owners are Retiring - It's not often that a work-live opportunity such as this comes along. With upwards of 4-6 income stream potentials, this property has entrepreneur written all over it. The main building features a cute and cozy one bedroom home with an updated kitchen and 4 pce bath. Adjacent to it is a store that once operated as a coffee shop, complete with everything one would need to open back up and operate. Or, put in your own business. The rear is where the magic happens. The only property with a 2-story barn full of charm and character. It could be a wedding venue,art studio, workshop, flower shop or even a farmers market. What about live music and entertainment. The front of the property has great signage and exposure with ample seating ideal for a food truck. The uses are endless. The uses create a wonderful cashflow opportunity that will pay for your mortgage and give you a place to live or rent out. (id:59911)
RE/MAX Escarpment Realty Inc.
195 Muskoka Road
Gravenhurst, Ontario
Attention Investors - Owners are Retiring - It's not often that a work-live opportunity such as this comes along. With upwards of 4-6 income stream potentials, this property has entrepreneur written all over it. The main building features a cute and cozy one bedroom home with an updated kitchen and 4 pce bath. Adjacent to it is a store that once operated as a coffee shop, complete with everything one would need to open back up and operate. Or, put in your own business. The rear is where the magic happens. The only property with a 2-story barn full of charm and character. It could be a wedding venue,art studio, workshop, flower shop or even a farmers market. What about live music and entertainment. The front of the property has great signage and exposure with ample seating ideal for a food truck. The uses are endless. The uses create a wonderful cashflow opportunity that will pay for your mortgage and give you a place to live or rent out. (id:59911)
RE/MAX Escarpment Realty Inc.
52 Cresthaven Heights
Thorold, Ontario
Stylish Living in a Thriving Thorold Community! ??? Welcome to 52 Cresthaven heights beautifully crafted 3-bed, 2.5-bath home located in one of Thorold's most desirable and fast-growing neighborhoods. This modern gem offers an open-concept main floor filled with natural light, a sleek kitchen perfect for home chefs, and a spacious primary suite with a private ensuite and walk-in closet. Enjoy the convenience of second-floor laundry and a full basement ready for your personal touch. a Surrounded by family-friendly parks, great schools, and just minutes away from Brock University, Niagara Falls, and Highway 406, this location offers unmatched accessibility. Daily essentials are a breeze with nearby shopping options like Pen Centre Mall, Smart Centres Niagara Falls, Walmart, Sobeys, No Frills, and Costco all within a short drive. Whether you're a growing family or an investor, to 52 Cresthaven heights delivers modern comfort in a prime Niagara Region setting. Your dream home awaits! (id:59911)
Homelife/miracle Realty Ltd
