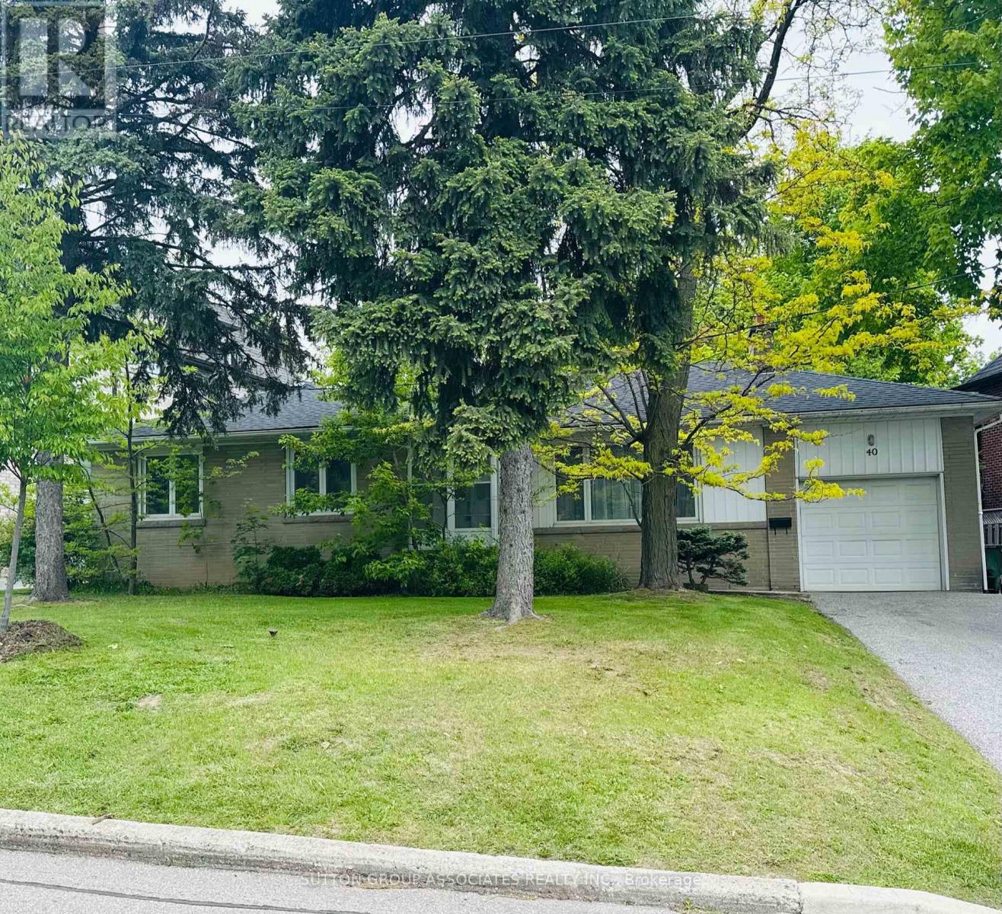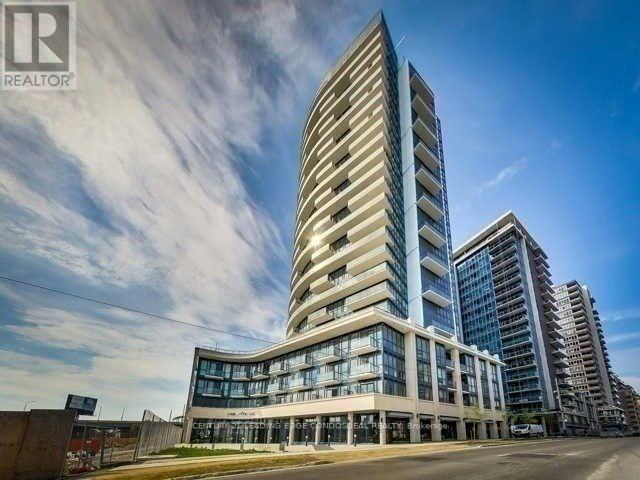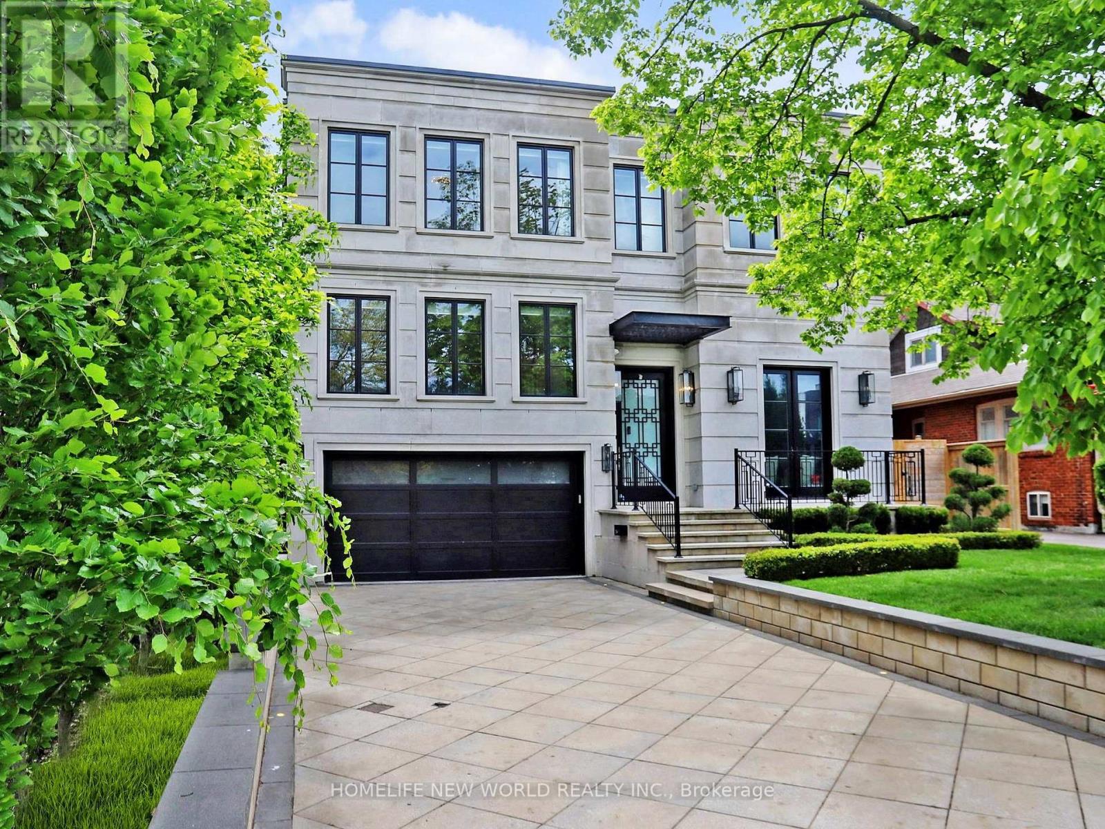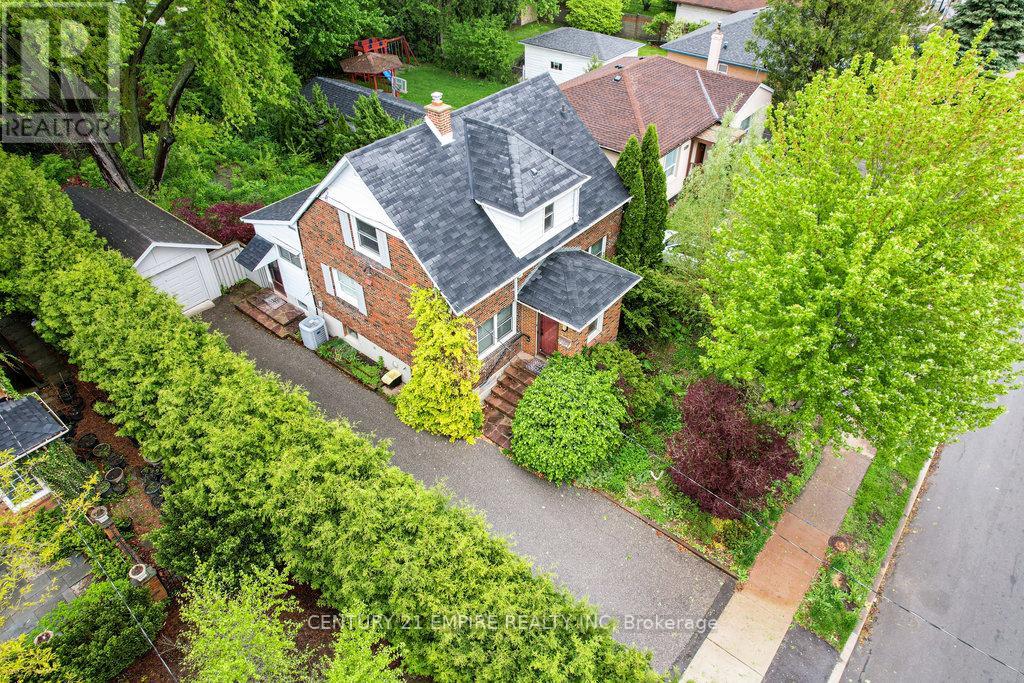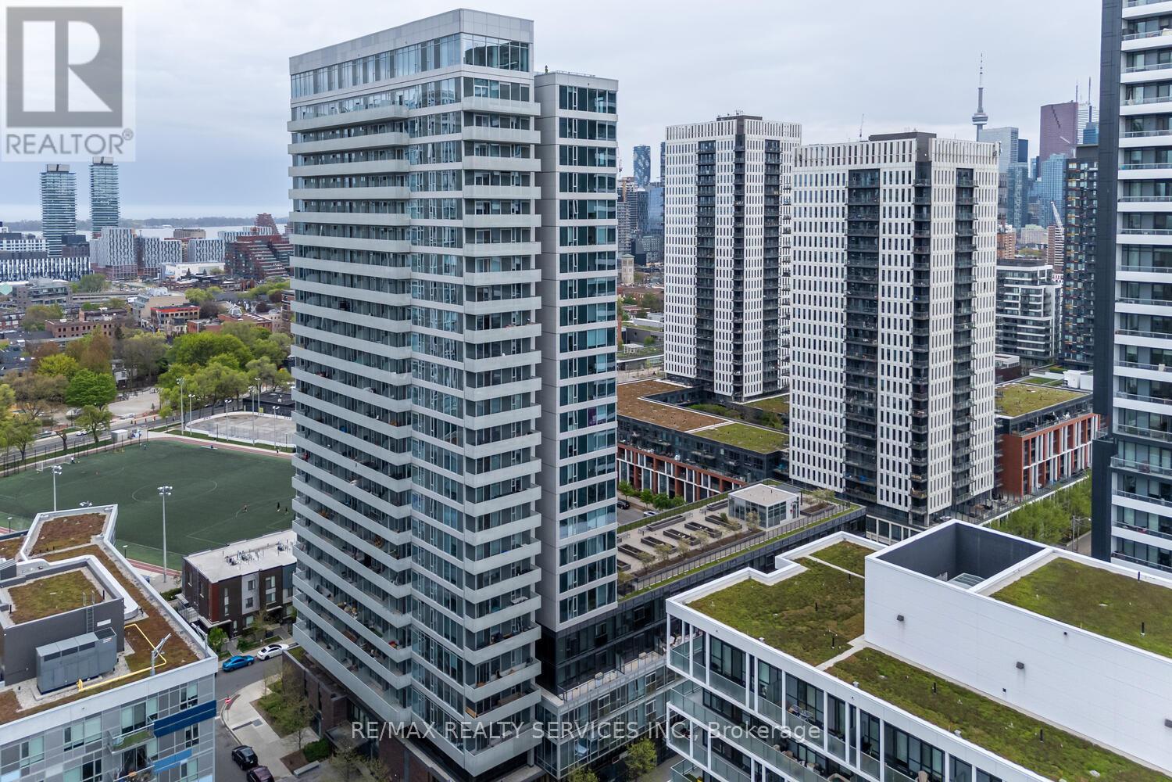Basement - 54 Aspenwood Drive
Toronto, Ontario
Welcome to 54 Aspenwood Drive, offering an incredible value in a great location. This cozy and well-maintained unit is perfect for students or anyone seeking an affordable living solution without compromising on comfort.The apartment features a practical layout with a comfortable living area, a functional kitchen, two private bedrooms, separate laundry room and plenty of storage space. With your own separate entrance, you can come and go as you please.Situated in a quiet and safe neighborhood of Hillcrest Village, you'll be close to public transit, making it easy to get to Seneca College, York University, or anywhere else in the city. Enjoy the nearby parks for a bit of nature and fresh air. With easy access to the DVP, 401, and 404, your commute will be a breeze. This is an exceptional opportunity to live in a fantastic community. Book your showing today! (id:59911)
Right At Home Realty
382 Parkview Avenue
Toronto, Ontario
***Must See*** Modern Custom Built Home with Total Over 6,275 sq ft Living Space in The Prestigious Willowdale Area. This Masterpiece Set on an Impressive 50x164 ft Lot with 5 Bedrooms. A Versatile and Spacious Home Designed for Modern Living and Future Possibilities. Primary Bedroom with Juliette Balcony Overlook Family Room. Finished Sun-Filled Walkout Basement Offers 2 Additional Bedrooms, Bathrooms, and a Bright Entertainment Area for Extended Family. (id:59911)
RE/MAX Partners Realty Inc.
40 Caswell Drive
Toronto, Ontario
Entire home, hardwood floors throughout, 3 bedrooms main level 2 additional bedrooms on lower with full bath. Basement fully finished for added living space. Fully fenced private yard. Central vacuum, washer/dryer in basement. Clean bright spacious home in desirable Willowdale neighbourhood. Freshly painted, ducts professionally cleaned. Move-in ready! (id:59911)
Sutton Group-Associates Realty Inc.
1217 - 51 East Liberty Street
Toronto, Ontario
Welcome To Liberty Village's Newest Addition Liberty Central, With Modern High-End Finishes Including 9 Ft Ceilings. Spacious Entrance, 1 Bedroom Plus 1 Washroom And Locker, Open Concept Kitchen W/ Granite Counter Tops. Magnificent Master Bedroom With Closet & Access To Oversized Balcony With Lake View. Gracious Living/Dining Area With Walk Out To The Balcony. Ttc At Door, Mins. To Downtown, Just Move In & Enjoy. (id:59911)
Century 21 Leading Edge Condosdeal Realty
Ph 41 - 38 Grand Magazine Street
Toronto, Ontario
Sunrise washes the lake in pastel pink as it breaks through PH 41s wall-to-wall glass. You pad across wide-plank floors, queue a double-shot on the quartz island, then step onto the south-facing living-room balcony. Far below, sailboats trace silver wakes while a Porter turboprop coasts onto Billy Bishop reminding you that brunch in Manhattan sits just 80 minutes away.Back inside, 10-ft ceilings frame 759 sq ft of smartly split space. The chefs kitchen pairs matte cabinetry with a sleek stainless steel range and full-size stainless fridge; the sun-filled primary bedroom slips through garden doors to its own private balcony, perfect for sunset cocktails. A king bed, double closets and frameless-glass rain-shower ensuite complete the retreat, while the versatile second bedroom nursery, studio or guest suite rests beside a deep soaker-tub bath. Full-size washer/dryer, premium parking stall and walk-in locker seal the package.After espresso, grab your titanium Brompton from the secure bike locker and roll the Martin Goodman Trail. Back home, York Harbour Clubs amenities read like a resort checklist: heated pool & cabanas, weight studio, yoga room, sauna, pet spa,fireside lounges and a private media room, plus 24-hr concierge for every delivery.Mid-morning you coast two blocks north to The Well for Japanese sandos and a quick Ssense pickup. Lunch happens in Liberty Village, where craft breweries and design studios animate the streets. Evenings slide east to King West dining, Stackt Market concerts or a Jays game each a10-minute stroll. Streetcar at the door, GO Train two stops away, Gardiner on-ramps in sight and the island airport across the bridge keep every destination Muskoka cottage, Bay Street boardroom, New York boutique effortlessly connected.Two independent balconies, lake-sky panoramas and five-star amenities rarely converge in one penthouse. Claim the vantageand let each day read like your favourite city-break diary. (id:59911)
Sutton Group - Summit Realty Inc.
154 Yonge Boulevard
Toronto, Ontario
Welcome to 154 Yonge Blvd, a rare opportunity to own a custom-built luxury home! This residence offers over 7,200 sq.ft. of flawless design and craftsmanship in one of Toronto's most prestigious neighbourhoods, Bedford Park-Nortown. Meticulously built by Saaze with interiors by renowned designer Robin Nadel, the home combines timeless architecture with modern living. From the soaring 14-ft ceilings, oak rift-cut hardwood floors, and elegant panel detailing, every finish speaks sophistication.The main floor boasts a grand living and dining space and an executive office. An open-concept family room flows seamlessly into a designer kitchen featuring a La Cornue stove, a marble waterfall island, and a full suite of integrated Wolf/Sub-Zero appliances. These elegant spaces are perfect for both entertaining guests and comfortable everyday living. Upstairs, the primary retreat includes a spa-inspired 6-piece ensuite, walk-in closets, and a private balcony. All additional bedrooms offer their own ensuites and custom cabinetry. Each room is designed to provide privacy and comfort for family or guests. The walkout basement is an entertainment haven, featuring a full theatre, gym, recreation room, wet bar, and wine cellar. It opens out to a resort-style backyard with a saltwater pool, an outdoor kitchen, and lush greenery. This lower level seamlessly blends indoor and outdoor living, making it ideal for hosting gatherings or enjoying family time. A true statement of custom perfection complete with elevator access to all levels, a heated driveway, and built-in smart systems throughout. (id:59911)
Homelife New World Realty Inc.
2702 - 30 Harrison Garden Boulevard
Toronto, Ontario
Welcome to Suite 2702 @ Spectrum Residences. Suite 2702 will not disappoint, South East exposure, with breathtaking views of the city. Over1100 sq ft of luxury and a layout that flows beautifully. This corner suite has it all, huge living and dining area, floor to ceiling window and a w/o to the balcony. Eat in Kitchen with 2 windows. Spacious Primary Bedroom, 2 large closets and a 4pc ensuite. Large sunfilled 2nd Bedroom, perfect for a family, guest room or a wonderful work from home space. Wonderfully run building, 24 hr Concierge, Party Room & Gym. This bustling area has it all, steps to the subway, ttc, Shopping, Restaurants and highways. (id:59911)
Royal LePage Signature Realty
43 Fenn Avenue
Toronto, Ontario
Prime real estate in the exclusive Bridle path area south of York Mills. A hidden gem in one of the most affluent neighborhoods of Toronto. Nice and bright family home. Beautiful, private 60x130 feet lot surrounded by mature trees offers a peaceful and private setting for both everyday enjoyment as well as entertaining. Luxurious finishes throughout, over 10 ft. ceiling in main floor and 9 ft. in upper bedrooms. Solid oak hardwood floor in upper and main level,mouldings and wainscotings in large living room, dining room and hallways. Bright kitchen and family room, Top of the line appliances, Glass railings, Lower level walk out basement is filled with natural light and opens to the backyard with two stone patios, sitting area and a fire pit. Spacious 4+1 Bedrooms. One bedroom is currently used as an office. This home is conveniently located close to York Mills Shopping Centre, Bayview village mall, High ranking public schools(St, Andrews JHS, Owen P.S French Immersion) and private schools(Crescent),Toronto French school (TFS) minutes from the Exclusive Granite club, Toronto cricket club and York Mills Arena. Easy access to Hwy 401. Do not miss the opportunity to own this amazing property. (id:59911)
Royal LePage Signature Realty
1910 - 5168 Yonge Street
Toronto, Ontario
Luxury 1 Bedroom Condo In Menkes Prestigious Gibson Square North Tower. Bright & Spacious With Unobstructed East Views From The 19th Floor. Largest 1 Bedroom Layout In The Building! Features Floor-To-Ceiling Windows, 9Ft Ceilings, Open Concept Modern Kitchen With Granite Countertops & S/S Appliances, Custom Range Hood, And Laminate Floors Throughout. Huge Balcony With Plenty Of Sunlight Perfect For Morning Coffee Or Evening Relaxation. Direct Underground Access To Subway, Empress Walk, Loblaws, Library, Civic Centre, Restaurants, And More! 5-Star Amenities: Indoor Pool, Fitness Centre, 24Hr Concierge, Media Room, Guest Suites & More. Unit Virtually Staged Move-In Ready!Extras: S/S Fridge, Stove, Built-In Dishwasher, Built-In Microwave/Fan, Front-Load Washer & Dryer. Tenant To Pay Hydro. (id:59911)
Bay Street Group Inc.
292 Horsham Avenue
Toronto, Ontario
Experience the best of uptown North York living in this beautiful 4 Beds & 3 Full Baths Detached Home On Premium 55' Wide, Deep Lot in Willowdale West. This home is updated, clean as a whistle, has a warm and welcoming ambience, offering 2000-2500 sqft. of total finished area bathed in natural lighting, and features a big beautiful Skylight. The kitchen is updated, spacious and is perfect for both cooking and entertaining. The living and dining room has tranquil views over the privately fenced Perennial Gardens, making it a perfect space for relaxation and family get-togethers. The spacious rear yard boasts a single car garage and ample parking space in driveway. ****Home is Freshly Painted. ****Excellent Location: Yonge St & Sheppard! Proximity to Schools (Churchill PS, Willowdale MS, Northview Heights SS), Community Centre, Minutes to 401, Public Transport, TTC routes to Sheppard Subway and Finch GO, and a variety of Shops & Restaurants making everything easy to access and community a breeze! Excellent Opportunity to Own or Rebuild ! Please see virtual tour. (id:59911)
Century 21 Empire Realty Inc
292 Horsham Avenue
Toronto, Ontario
Experience the best of uptown North York living in this beautiful 4 Beds & 3 Full Baths Detached Raised Bungalow On Premium 55' Wide Lot in Willowdale West. This home is updated, clean as a whistle, has a warm and welcoming ambience, offering 2000-2500 sqft. of total finished area bathed in natural lighting, and features a big beautiful Skylight. The kitchen is updated, spacious and is perfect for both cooking and entertaining. The living and dining room has tranquil views over the privately fenced Perennial Gardens, making it a perfect space for relaxation and family get-togethers. The spacious rear yard boasts a single car garage and ample parking space in driveway. ****Home is Freshly Painted. ****Excellent Location: Yonge St & Sheppard! Proximity to Schools (Churchill PS, Willowdale MS, Northview Heights SS), Community Centre, Minutes to 401, Public Transport, TTC routes to Sheppard Subway and Finch GO, and a variety of Shops & Restaurants making everything easy to access and community a breeze! Please see virtual tour. (id:59911)
Century 21 Empire Realty Inc
706 - 20 Tubman Avenue
Toronto, Ontario
Welcome to Wyatt Condos, where modern living meets convenience in the heart of Regent Park! This bright & spacious 1-bedroom + den unit boasts a well-designed 621 sq. ft. of living space, complemented by a generous 128 sq. ft. balcony. With expansive floor-to-ceiling windows a desirable North-East exposure, this suite is flooded with natural light throughout the day. The open-concept kitchen features sleek countertops, a stylish center island, high-end finishes, perfect for cooking a entertaining. Spacious living room offers ample room for relaxation & hosting guests, with a convenient walkout to the balcony, creating an ideal indoor-outdoor flow. The large window in the living room allow for an abundance of natural light to fill the space. Enclosed Den offers versatile functionality, ideal as a 2nd Bedroom, home office, or kids' room. The primary bedroom is spacious & includes a floor-to-ceiling window that invites abundant natural light. Enjoy a beautifully upgraded washroom with modern fixtures. Laminate flooring and High ceilings that enhance the sense of space. This condo also includes 1 parking spot and a locker for added convenience. Wyatt Condos offer exceptional amenities, including a state-of-the-art gym, a tranquil yoga room, a games room, a party room s, a children's play area, guest suites, bike storage, pet wash station. The rooftop patio and BBQ area provide an amazing space to relax or entertain while enjoying panoramic views of the city. Living here means being steps away from the vibrant Regent Park, Pam McConnell Aquatic Centre, St. Lawrence Market, Distillery District, trendy cafes, restaurants, and shops. Public transit is right at your doorstep, with easy access to streetcars, buses, the subway, and highways. With Ryerson University, Eaton Centre, and groceries all nearby, this is the ultimate location for those who want a dynamic urban lifestyle. Don't miss your chance to own in one of Toronto's most sought-after neighborhoods. (id:59911)
RE/MAX Realty Services Inc.


