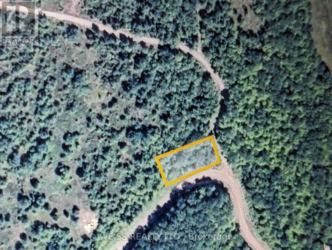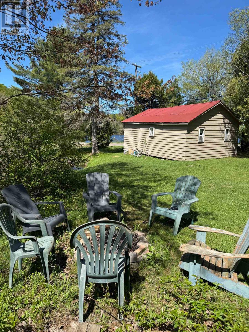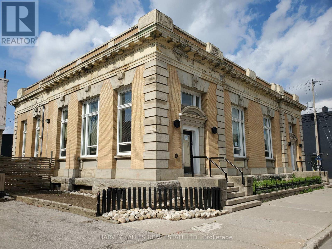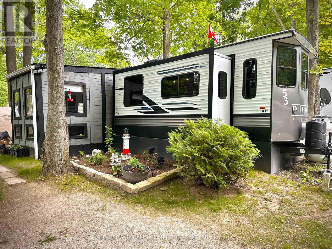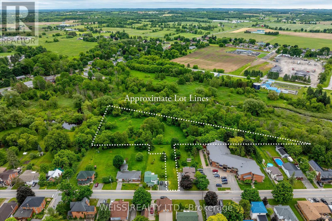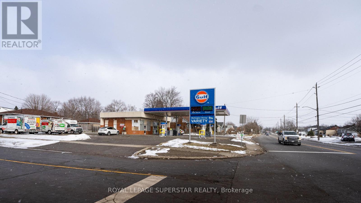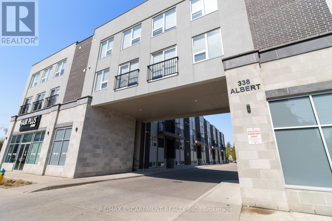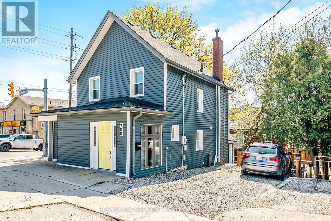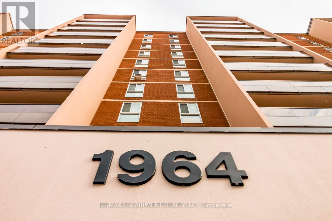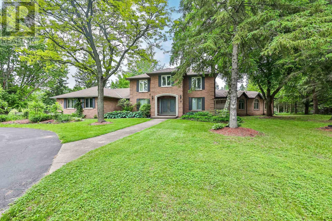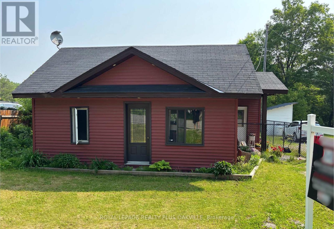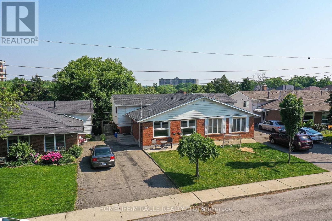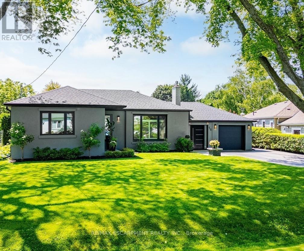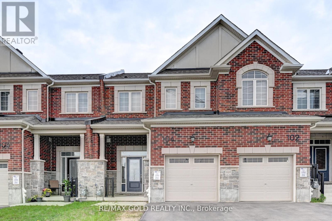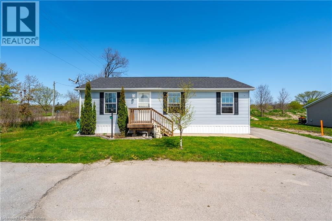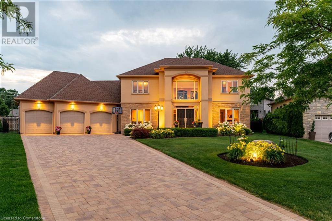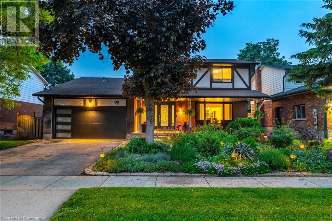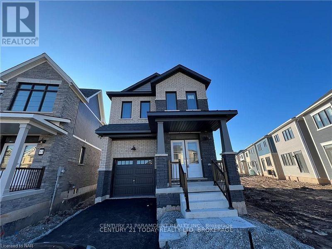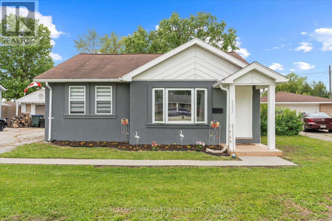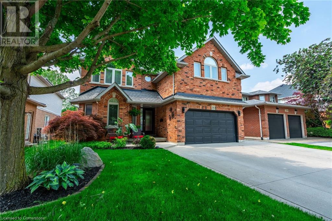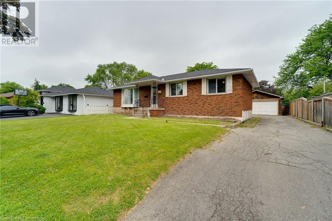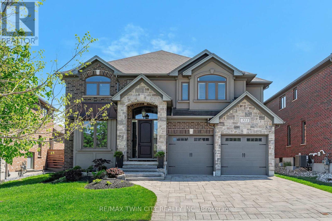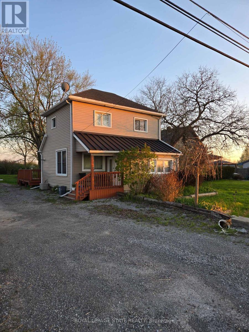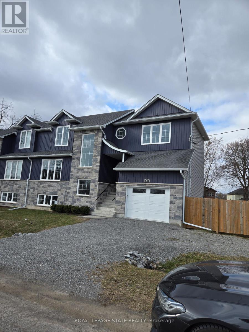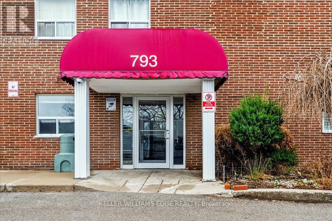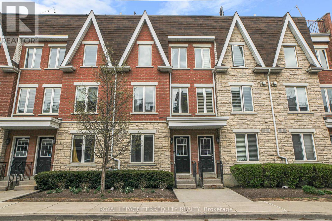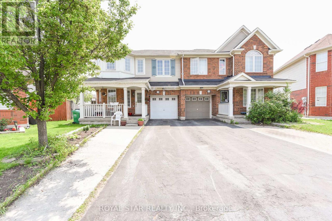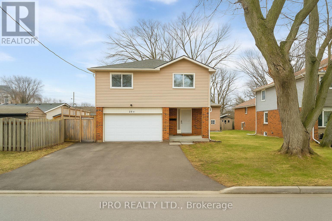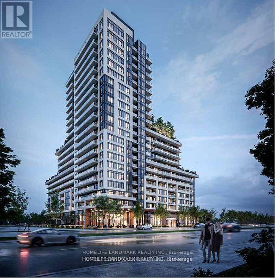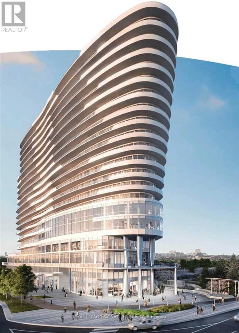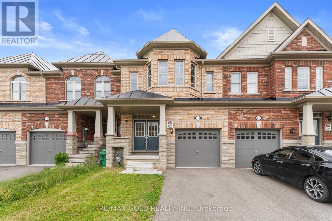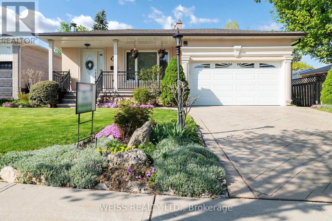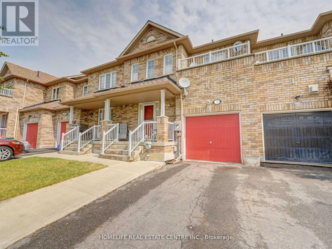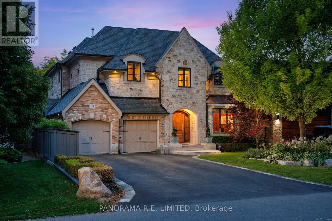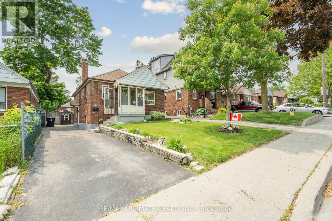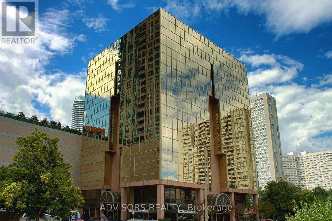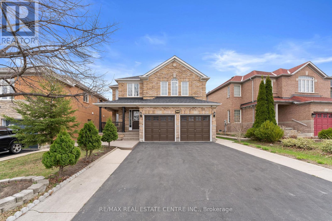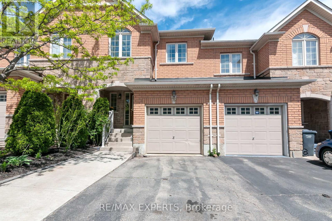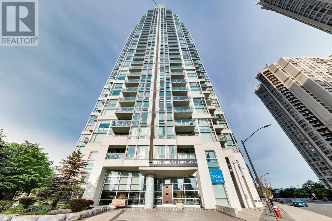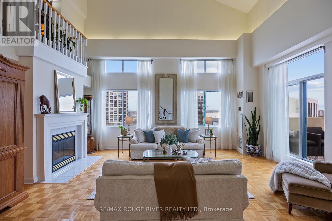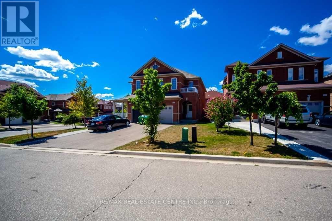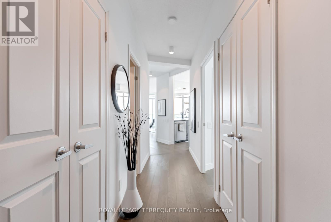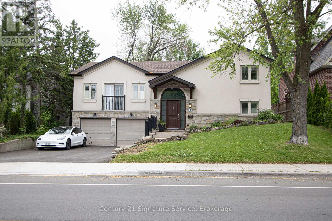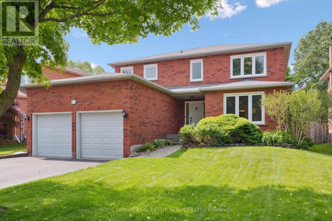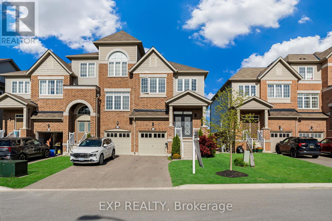01 Hwy 47
Havelock-Belmont-Methuen, Ontario
Affordable Country Living Kawarthas. Build your dream home or retreat on this nicely treed 0.775-acre building lot just 8 minutes from Havelock and 35 minutes to Peterborough. Located on a paved, year-round road in a peaceful rural setting. Surrounded by nature with ATV, snowmobile, and hiking trails, lakes, and parks nearby perfect for outdoor enthusiasts. Zoned rural residential and ready for your custom build. Hydro available. Enjoy the beauty and privacy of the Kawarthas with the convenience of shops and restaurants close by. Vendor may consider holding a mortgage. A great opportunity for first-time buyers or anyone looking to build in a sought-after recreational area. (id:59911)
Weiss Realty Ltd.
1438 Echo Lake Road
Lake Of Bays, Ontario
Charming Lakeside Retreat on Echo Lake Rd, Baysville (Muskoka). A Hidden Gem Just 2 Hours from Toronto/GTA. Discover the perfect blend of serenity, adventure, and rustic charm with this enchanting 1.25-acre cottage property located on scenic Echo Lake Rd . Just 20 minutes from the vibrant town of Huntsville , this cozy retreat offers the ideal escape from city life whether you're seeking peaceful weekends or a tranquil three-season getaway.While not officially designated as lakefront, this property offers direct access to Echo Lake, giving you all the benefits of lakeside living. Swim from your feel-like own shore, cast a fishing line at sunrise, or launch your boat for an afternoon on the water all just steps from your door. The lake access has the feel of your own "Private Beach", where tranquil mornings and golden sunsets become your daily backdrop.The charming creek that winds through the property adds a magical touch the gentle sounds of running water create an atmosphere of peace and relaxation. Whether you're sipping your morning coffee by the waters edge or enjoying a cozy campfire under a blanket of stars, every moment here feels like a page out of a storybook.Inside, the cottage exudes warmth and character and best of all, it comes fully furnished, allowing you to move in effortlessly and start enjoying cottage life from day one. No hassle, no stress just bring your bags and begin making memories.With ample space on the land for future expansion, a guest bunkie, this property is full of possibilities. Whether youre dreaming of a summer sanctuary or a fall escape, this Echo Lake treasure checks every box. Affordable lakeside living, without compromise this is your chance to own a piece of Muskoka magic. Roof installed in 2019. Don't miss this rare opportunity to claim your slice of cottage paradise. Come see it for yourself, fall in love, and make it yours. (id:59911)
Executive Real Estate Services Ltd.
45 Peel Street
Norfolk, Ontario
Superb Classic Structure in the centre of Simcoe, next to City Hall square. Single high ceiling open concept space, suitable for office, medical/therapeutic services facility uses, retail uses, cafe uses, fitness/dance training, etc . Thriving Region Of Norfolk. Early 1900'S Former Central Post Office Building. Interior Professionally Redesigned. Approximately 756 Sq Ft Of Open Concept Work Area. Soaring High Ceiling Structure. Loads Of Natural Light. Classic Original Exterior. Newer Boiler System and Central Air System. Private Parking Lot For 10 cars. Handicap Access Entrance. $1800 per month includes TMI. Utilities extra. (id:59911)
Harvey Kalles Real Estate Ltd.
53 - 334 Rattlesnake Road
Haldimand, Ontario
Located in the desirable Sandy Acres Park, this spacious 4-season mobile home offers comfortable year-round living on a beautifully situated large corner lot with parking. Thoughtfully designed with modern finishes, the home features 1 bedroom, 1 bathroom, and an additional sunroom that fills the space with natural light perfect for relaxing or entertaining. Fully insulated and move-in ready, it also includes built-in outlets and washer/dryer hookups, two water tanks, and a backup generator for added convenience on a double corner lot. Residents of this friendly 55+ community enjoy access to a clubhouse, swimming pool, and a peaceful, well kept environment ideal for retirement or downsizing. Affordable, stylish, and full of charm, this is your chance to live simply and comfortably in a welcoming park setting. (id:59911)
Keller Williams Complete Realty
00 Spring Street
Asphodel-Norwood, Ontario
Building Permit Ready! Beautiful 2.715 Acre Building Lot In Heart Of Friendly Norwood, With A Park As Your Backyard. Building Plans As Shown, For 1800+ Sq Ft Home, Included, Or Consider Duplex Or Triplex. Walking Distance To Schools, Shops, Grocery, Library, Arena, And More. Only 20 Minutes To Peterborough. Lot Opens Up Onto Ouse River, With Approx 540 Ft Of Waterfront. With Re-Zoning The Potential Exists For Larger Multi-Unit Development. Vender Take Back Possible. Unique Opportunity. This Property Has Tons Of Potential, Parklike Setting, With All Amenities Of Town In Sought After Norwood. Building Permit For Single Family Home. Large Lot Allows Consideration For Possible Expanded Future Development. (id:59911)
Weiss Realty Ltd.
132 Main Street E
Port Colborne, Ontario
Renowned self-serve gas station with a convenience store and Lotto 649 in the center of the city. Fiberglass tanks and lines with leak detect sensors 4 pumps with 10 nozzles. (2 Diesel), card reader at pumps. Corner lot. Beautiful and clean property with lots of future potential. (id:59911)
Royal LePage Superstar Realty
223 - 338 Albert Street
Waterloo, Ontario
An exceptional opportunity to enhance your real estate portfolio with this expansive 4-bedroom, 3-bathroom condo townhouse offering over 1,800 square feet of thoughtfully designed living space. Ideal for students or investors seeking comfort, space, and style, this home seamlessly blends modern finishes with practical functionality. This unit is fully set up for students, complete with all furniture, making it truly turnkey and ready for immediate occupancy or rental. Step into an open-concept main level that features a bright and inviting living area, perfect for both relaxing and entertaining. The contemporary kitchen boasts granite countertops, a stylish backsplash, stainless steel appliances, and plenty of storage, an ideal setup for the home chef. All three bathrooms are appointed with sleek floating vanities, granite counters, and under-mount sinks, adding a touch of luxury to everyday routines. The entire unit is finished with durable and attractive laminate flooring, creating a cohesive and low-maintenance living environment.This unit offers four generously sized bedrooms, each offering ample space for rest, work, or study, perfect for students or multi-use living. This unit provides both flexibility and value in a well-managed community. Conveniently located just a 2-minute walk to Wilfrid Laurier University and close to a wide range of amenities including shopping, parks, public transit, and more, this location supports both lifestyle and long-term investment. Don't miss out on this fully furnished, turnkey property in a desirable, amenity-rich neighbourhood. (id:59911)
RE/MAX Escarpment Realty Inc.
Upper - 200 Waterloo Avenue
Guelph, Ontario
Discover comfortable living in this newly updated 1-bedroom plus den apartment, ideally situated just a stone's throw from Guelph University. Boasting a bright living room that creates a welcoming atmosphere, this apartment offers the convenience of in-suite laundry, enhancing your day-to-day life. An office or study rooms provides a separate space for your business or scholastic needs. Located a mere 15-minute walk from vibrant downtown shops and markets, and with public transit right at your doorstep, you'll find everything you need within easy reach. Additionally, easy access to the highway puts the wider region at your fingertips. Perfect for students or professionals, this apartment combines convenience with comfort, making it an excellent choice for your next home. The Tenant pays 1/3 of the utilities. (id:59911)
RE/MAX Escarpment Realty Inc.
1001 - 1964 Main Street W
Hamilton, Ontario
Discover Affordable, Exceptional Living at Forest Glen Condominiums. Comfortable, well-appointed 2-bedroom condo in a highly desirable location. At the time of this listing it is the lowest priced in all three buildings offering exceptional value! Nestled quietly at the bottom of the Ancaster hill, offering a peaceful retreat while keeping you incredibly connected. You're mere minutes away from the charming centers of Dundas, Ancaster and Westdale. One of the biggest advantages? Walking distance to McMaster University & Hospital, making it an ideal spot for students, faculty, or healthcare professionals. Whether your preferred mode of transport is walking, biking, driving or transit, the location is simply unbeatable. Nature lovers will appreciate the proximity to stunning hiking trails, including the picturesque Tiffany Falls and the extensive Dundas Valley Conservation Area. For recreation, the Wentworth Sports Complex is nearby, and the historic downtown Dundas, along with the lively Westdale Village packed with inviting pubs, restaurants, cafes, and shops are just a short trip away. Inside this inviting condo unit discover a bright, open-concept layout bathed in natural light thanks to its westerly exposure. Enjoy calming views of the lush escarpment greenery right from your living space. The galley-style kitchen is functional and includes a stainless steel fridge with an icemaker and water dispenser. The spacious dining and living room area flows seamlessly, featuring patio doors that open onto your private balcony the perfect spot to relax & take in the natural surroundings. The primary bedroom is a comfortable size and includes a walk-in closet. Forest Glen is known as one of the area's most desirable and well-managed condo complexes. (id:59911)
RE/MAX Escarpment Realty Inc.
10 Karendale Crescent
Hamilton, Ontario
Welcome to 10 Karendale Crescenta beautifully maintained 4-bedroom, 4-bathroom home set on over 1.3 acres, siding directly onto a tranquil park. This rare setting offers a sense of space, privacy, and serenity that's hard to find, all just minutes from downtown Waterdown and major commuter routes. This property is ideal for multi-generational living, featuring a well-thought-out layout that includes a main floor primary wing a private retreat with a spacious bedroom, walk-in closet, and luxurious ensuite. Enjoy the ease of main floor living with your own dedicated space, perfect for in-laws, a nanny suite, or extended family. The bright and airy floor plan flows effortlessly from the open-concept kitchen to the formal dining and living areas, where large windows frame serene views of the lush backyard and adjacent parkland. Upstairs, you'll find three generously sized bedrooms and a full bathroom, offering ample space for family or guests. The high-ceilinged basement, currently unfinished, provides an excellent opportunity to customize the space to your needs whether it be a home gym, additional living quarters, or a media room. The backyard is an entertainers dream. Enjoy summer days by the inground pool complete with a charming pool house, unwind year-round in the enclosed hot tub gazebo, or gather with friends around the massive custom fire pit under the stars. With an attached 3-car garage and beautifully landscaped grounds, this home is the perfect blend of comfort, nature, and resort-style living all in an unbeatable location. (id:59911)
Royal LePage Burloak Real Estate Services
322 Bobcaygeon Road
Minden Hills, Ontario
Charming bungalow with loft located in the quaint community of Minden Hills, Haliburton County. This 2-bedroom home sits on a 48.12 x107 lot - offering privacy with no rear neighbours. A covered front sitting area leads into a spacious entry with a laundry cupboard including full-size washer/dryer. The cozy living room features beautiful pine vaulted ceilings and a newer propane fireplace, perfect for chilly evenings. The eat-in kitchen offers warm pine cabinetry and comes equipped with a retro-style fridge and an electric stove - all appliances just 1 year old. There are two bedrooms on the main floor, an updated 3-piece bath with stand-up shower and a bonus loft, accessed by a wooden ladder. Enjoy a fully fenced backyard, large storage shed, and parking for 3 cars. Additional features include a new foot valve in the dug well, a 3-year-old owned hot water tank, and a recently pumped holding tank (May 2025). Just a 3-minute drive to Mindens S.G. Community Centre a modern facility opened in 2020 featuring a fitness centre, full-sized gymnasium for basketball, volleyball, pickleball, and badminton, plus a 2-lane, 200-metre indoor track perfect for winter walks or rainy days. The highlight is an NHL regulation-size ice rink with six change rooms and seating for 294 fans and standing room for 90, home to the Haliburton Huskies Junior A team, the Highland Storm, and the Minden Figure Skating Club. Located only 10 minutes to a beautiful public beach on 12 Mile Lake and close to downtown Minden's shops, restaurants, Kawartha Dairy, pharmacy, urgent care clinic and more. Outdoor enthusiasts will love nearby Gull River and the world-class Minden Wild Water Preserve. A perfect year-round home or seasonal retreat for summer lakeside living and winter snowmobiling. The community is surrounded by many beautiful Kawartha Lakes! (id:59911)
Royal LePage Realty Plus Oakville
39 Sherry Lane Drive
Hamilton, Ontario
Welcome to 39 Sherry Lane Drive, Hamilton. Fully Renovated 4-Level Backsplit in East Hamilton. This spacious and fully renovated 4-level backsplit semi in the desirable Vincent neighbourhood is located near the escarpment and walking trails. This home offers modern upgrades and family-friendly living. Upgrades include: Upgraded kitchen, laminated floors, windows, roof, furnace, A/C, hot water tank (all owned), eavestroughs with leaf guards, downspouts, fresh paint, and a digital thermostat. Layout highlights: Bright living/dining area and updated kitchen, upper bedrooms, and 3-piece bathroom. The lower level features a family room with a walkout, a powder room, and an additional bedroom. Second Basement includes a rec room, laundry, and another full bath. Prime location: Close to Veevers Park, Sean O'Sullivan Park, Red Hill Valley trails, and Albion Falls. Minutes to schools, Eastgate Square, public transit, and major highways. Bonus: Great rental potential estimated at $3,500+ per month. Ideal for families, first-time buyers, retirees, or investors. Move-in ready and packed with value, book your showing today! (id:59911)
Homelife/miracle Realty Ltd
56 Oakley Court
Hamilton, Ontario
Luxury Living Meets Practical Functionality Fully Customized, Move-In-Ready Bungalow with Income Potential! Welcome to this immaculate, move-in-ready bungalow located on one of the most desirable streets in a highly sought-after neighbourhood. Thoughtfully designed and fully customized, this home offers the perfect blend of luxury, functionality, and style. Inside, youll find a gourmet kitchen equipped with high-end Thermador appliances, custom cabinetry, and premium finishes perfect for both everyday living and entertaining. The home features custom doors and trim throughout, heated floors in the bathrooms, and a professionally curated interior that requires absolutely no painting just move in and enjoy. Step outside and unwind in your private backyard retreat, complete with a saltwater inground pool, outdoor bar, and two pergolas. The front yard irrigation system keeps your landscaping lush with ease. The fully finished lower level features a separate two-bedroom suite with its own entrance ideal for rental income, multi-generational living, or a spacious in-law suite. This home truly has too many upgrades to list. (id:59911)
RE/MAX Escarpment Realty Inc.
104 Forestwalk Street
Kitchener, Ontario
Welcome to 104 Forestwalk Street, a beautifully built 2022 Freehold Townhouse located in Kitchener's highly desirable Wildflower Crossing neighbourhood. Backs onto a quiet pond with no rear neighbors, enjoy unmatched privacy and scenic views right from your backyard. This modern home features 3 spacious bedrooms and 2.5 bathrooms, offering the perfect blend of comfort and functionality for families or first-time buyers. Situated just across the street from a lovely park, it's ideal for outdoor enjoyment and family activities. The bright, open-concept main floor boasts a contemporary kitchen with granite countertops, stainless steel appliances, and a generous living/dining area perfect for everyday living and entertaining. Upstairs, enjoy the convenience of second-floor laundry, along with a spacious primary suite and two additional bedrooms. The unfinished basement provides a great opportunity to create your own rec room, home office, or extra bedroom. Close to schools, shopping, public transit, and all major amenities, this home offers both location and lifestyle. Don't miss out book your private showing today! (id:59911)
RE/MAX Gold Realty Inc.
1 Forest Trail
Selkirk, Ontario
Discover the best of coastal living at Shelter Cove (Now Under New Ownership) a vibrant community where comfort, convenience, and charm come together. This beautifully maintained modular home, built in 2017, offers 1,066 sq ft of thoughtfully designed space, ideal for year-round living or a peaceful getaway. Nestled on a premium corner lot with no rear neighbours and tranquil views of open fields, you'll enjoy unmatched privacy and a serene natural backdrop. Inside, you'll find three spacious bedrooms, two full bathrooms, and an inviting open-concept layout perfect for entertaining or relaxing with family. The well-equipped kitchen offers plenty of counter space and modern functionality, and for those working from home or streaming with ease, fibre optic internet is already in place. Residents also enjoy access to a sparkling outdoor pool and a nearby marina offering boating, fishing,and waterfront fun. Don’t miss your opportunity to own a slice of paradise in Shelter Cove, where every day feels like a vacation and lasting memories are made. (id:59911)
RE/MAX Escarpment Golfi Realty Inc.
8881 Joseph Court
Niagara Falls, Ontario
Beautiful Custom-Built Home in Prestigious Neighborhood. Welcome to a stunning custom-built residence, nestled in one of the area's most prestigious communities surrounded by luxury homes. This cherished home has been lovingly maintained by the original owner and exudes quality and character at every turn. Boasting over 4,500 sq ft of living space. Pull up to this stunning paver's stone driveway and Upon entering the home, be greeted by a grand staircase, setting the tone for the sophistication that awaits. Designed with versatility in mind, this home offers in-law suite potential with a separate entrance and a recently added full kitchen, living room, bedroom, and ensuite ideal for guests, and extended family. Enjoy laundry facilities on both the main level and downstairs. The expansive 135-foot-deep lot provides limitless possibilities for outdoor living and entertaining. A 450 sq ft screened-in covered patio, complete with natural gas service, cable TV and internet, creates an inviting space for relaxing or working from home, all while enjoying the surrounding beauty. The heart of the home is a gourmet kitchen that will inspire any chef, equipped with high-end appliances, ample counter space, and custom cabinetry. Oversized windows flood the home with natural light, creating a bright, airy feel throughout. This is a truly unique opportunity to own a custom home in a sought-after neighborhood. Don't miss the chance to experience luxury living at its finest! Luxury Certified. (id:59911)
RE/MAX Escarpment Golfi Realty Inc.
98 Esther Avenue
Cambridge, Ontario
Welcome to your dream home in the heart of Cambridge, offering stunning views of the Grand River and the Galt Country Club. This beautifully updated family residence is set on a private lot with no rear neighbours, featuring a heated pool, hot tub, and a covered deck with a TV—perfect for relaxing or entertaining year-round. Inside, you’ll find a spacious 3-bedroom layout with a bonus office above the garage—ideal for working from home. The primary suite is a true retreat with a newly renovated ensuite featuring a freestanding tub, dual vanity, and an expansive glass shower. The main floor boasts a completely renovated kitchen with soft-close cabinetry, under cabinet lighting, an oversized island, built-in Samsung appliances, and a convenient pot filler above the stove. Additional features include main floor laundry, a cozy family room with a wood-burning fireplace, and a fully finished lower level with a 4th bedroom, full bath, and plenty of space for recreation. Recent upgrades include new garage doors, all new windows, eavestroughs, fascia, downspouts, modern interior doors, trim and baseboards (2023), and new furnace, water heater, and water softener (2024). With breathtaking views and a stylish, move-in-ready interior, this home offers the perfect blend of luxury and comfort. (id:59911)
RE/MAX Escarpment Realty Inc.
59 Rudder Road
Welland, Ontario
This double door entry home is available from June 1, 2025 and boasts 4 BR and 2 and half Washrooms. Very spacious and thoughtful layout offers you space to entertain and enjoy. The house welcomes you to a spacious Great Room with 9 feet ceilings filling this home with natural light through its large windows and open concept. Granite counter tops and stainless-steel appliances with upgraded closets makes the kitchen a delight. The 2nd floor offers a welcoming Primary Bedroom with 4 Pc Ensuite, Walk-in closets and large windows. All other 4 rooms are spacious and with their own closets. Close proximity to Welland and Port Colborne, the U.S. border, Lake Erie, and popular regional destinations like Niagara Falls and the Niagara Wine Region. Close to Brock University, Niagara College, Minutes to all Amenities and Niagara Falls. Basement is not included in the lease. 1) PORTION OF PROP. FOR LEASE: Main, 2nd Floor ONLY 2) AIR CONDITIONING - AVAILABLE 3) BASEMENT UNFURNISHED, FULL, NOT INCLUDED (id:59911)
Century 21 Paramount Realty Inc.
3357 Bliss Road
Windsor, Ontario
SUPER AFFORDABLE HOME IN THE HEART OF SOUTH WINDSOR. MAKING THIS THEPERFECT HOME FOR INVESTORS, FIRST TIME HOME BUYERS, AND DOWNSIZERS!WELCOME TO THIS CHARMING AND UPDATED HOME IN A PRIME LOCATION. CLOSETO ALL MAJOR AMENITIES, THIS BEAUTIFUL HOME OFFERS AN OPEN CONCEPTALONG WITH MAIN FLOOR LIVING. MINUTES AWAY FROM GREAT SCHOOLS,SHOPPING, RESTAURANTS, AND WITH QUICK ACCESS TO E.C. ROW EXPRESSWAYAND THE 401, THIS HOME OFFERS A BLEND OF COMFORT AND CONVENIENCE! WITHNO REAR NEIGHBOURS, THIS HOME'S ALSO BEEN FRESHLY PAINTED WITH RECENTUPDATES THROUGHOUT, INCLUDING A LARGE FULLY FENCED BACKYARD WITH THEPOSSIBILITY OF ADDING A GARAGE. BOOK YOUR SHOWING TODAY AND TAKE THEOPPORTUNITY TO OWN THIS STUNNING AND FUNCTIONAL HOME IN A FANTASTICLOCATION. SELLERS ARE WILLING TO LEAVE BEHIND ALL FURNITURE WITHIN THEPROPERTY (EXCLUDING GAMING DESK) IF NEEDED. (id:59911)
Royal LePage Meadowtowne Realty
2162 Heidi Avenue
Burlington, Ontario
IN-LAW POTENIAL with SEPARATE ENTRANCE: Custom-Built 4-Bedroom Home in a Family-Friendly Neighbourhood Welcome to this bright and spacious custom-built home, offering over 3,500 sq. ft. of well-designed living space. Featuring 4 generous bedrooms and 3.5 bathrooms, this open-concept layout is perfect for comfortable family living and entertaining. A separate entrance provides potential for an in-law suite or rental opportunity, adding flexibility and value. Enjoy a private backyard oasis, ideal for outdoor gatherings, and a double car garage with ample driveway parking. Nestled in a highly sought-after, family-friendly neighbourhood, this home is just minutes from top-rated schools, parks, shopping centres, and major highways—providing the perfect blend of community charm and urban convenience. A rare opportunity to own a beautifully crafted home in a location where families thrive! (id:59911)
RE/MAX Escarpment Realty Inc.
5349 Spruce Avenue
Burlington, Ontario
Renovate, Rebuild, or Reimagine. The Choice is Yours! Located in one of South Burlington’s most desirable neighbourhoods, this 3+1 bedroom, 2 full bathroom bungalow with detached double garage, sits on a generous 65' x 106' lot, offering endless potential. Whether you choose to renovate the existing home or build new, this is a rare chance to create your dream residence in an area surrounded by multi-million dollar custom builds and beautifully updated homes. Enjoy the convenience of nearby parks, top-rated schools, shopping, and restaurants, all within walking distance. Plus, quick access to major highways and GO Transit makes commuting a breeze. Don’t miss out on this exceptional investment and lifestyle opportunity in South East Burlington! (id:59911)
RE/MAX Escarpment Realty Inc.
311 Deerfoot Trail
Waterloo, Ontario
This is the dream home you've been waiting for in Carriage Crossing! Nestled in one of Waterloos most prestigious neighbourhoods, this stunning, custom-built luxury home is loaded with upgrades & designer finishes throughout. Offering over 4,700+ SF of beautifully finished living space & featuring 6 bdrms (incl. a main flr bdrm) & 4 bathrms, this home is truly one-of-a-kind. From the moment you enter the grand 2-storey foyer, youll be drawn in by the refined architecture, expansive sightlines, & timeless elegance. The formal dining rm sets the tone w/ custom millwork, tray ceiling, & crown moulding, while the heart of the home, the chef-inspired kitchen, is complete w/ lrg centre island, premium appliances, quartz counters, & a generous breakfast area w/ walkout to the deck & backyard. A walk-in pantry & servery/bar flow seamlessly to the dining area for effortless entertaining. The soaring 2-storey great rm impresses w/ flr-to-ceiling windows, & a statement gas fireplace. Also on the main level: a 6th bdrm, 2-pce bath (w/ potential to convert to full bath), & a mudrm w/ custom built-ins. Upstairs, the luxurious primary suite features custom millwork, an over-sized walk-in closet/dressing room w/ built-ins, & a spa-like ensuite w/ soaker tub, dbl vanity, & glass shower. 3 addl bdrms, a 5-pce main bath, & an upper laundry rm complete the 2nd flr. The newly finished basement features a spacious rec rm w/ wet bar, 3-pce bathrm, home gym/office, & bedrm-an ideal guest suite/potential in-law/nanny suite. Premium finishes throughout incl. hrdwd & porcelain tile, designer lighting, pot lights, crown moulding & custom window treatments. Outside, enjoy incredible curb appeal w/ a stately façade, interlock drive, prof landscaping, & an oversized south-facing fenced-in yard w/ composite deck, glass railings, & irrigation system. Walk to RIM Park, Grey Silo Golf Club, trails, parks & top schools. Mins to universities, area workplaces, market, shopping & quick HWY access. (id:59911)
RE/MAX Twin City Realty Inc.
714 Main Street W
Port Colborne, Ontario
Sold "As Is, Where Is" Basis. Seller has no knowledge of UFFI. Seller makes no representations and/or warranties. (id:59911)
Royal LePage State Realty
41 Amelia Street
Port Colborne, Ontario
Sold 'as is, where is' basis. Seller makes no representation and/or warranties. (id:59911)
Royal LePage State Realty
107 - 793 Colborne Street
Brant, Ontario
Buyer Welcome to 107 - 793 Colborne Street in the City of Brantford! The spacious and bright 2-bedroom condo has a great open concept layout open to a separate dining area and living room area. In-suite laundry for your convenience. Efficient AC cooling system. The building has great amenities: update Exercise room with new equipment, laundry facilities, and a party room for when you want to entertain. 2 parking spots: 1 garage parking spot and 1 outside parking spot. Includes an exclusive storage locker. Enjoy the patio great for entertaining on those summer nights! The building is located in Echo Place area near many amenities including parks, trails, shopping, public transit, restaurants, grocery stores, schools and more!! BONUS: Condo fee includes Heat and Water. Schedule your viewing today. (id:59911)
Keller Williams Edge Realty
6367 Culp Street
Niagara Falls, Ontario
Charming and well-maintained 3-bedroom, 2-story detached house, 1.5-bath home in a sought-after, tree-lined neighborhood! It is within walking distance to schools, amenities, and direct bus routes to downtown and top tourist spots. Enjoy a spacious kitchen with a center island, a formal dining area, and a bright family/sunroom leading to a deep, fully fenced backyard. Recent updates include a refreshed 4-piece bath, newer windows, a fence (2016), and a well-kept roof (2018), Furnace/AC (2024), Newer Stove, Washer and Dryer. Laundry and 2nd washroom at the basement. The front porch and powered backyard shed add extra charm. Perfect for first-time buyers or investors! (id:59911)
RE/MAX West Realty Inc.
511 - 25 Laidlaw Street
Toronto, Ontario
Bright renovated, move-in ready 3 storey townhouse, with no neighbours above or below you, on a prime residential street in Liberty Village is a must see. The open concept design on the second floor has many upgrades; smooth ceilings, hardwood flooring, wainscotting, professional painted in a neutral decor, white kitchen with stainless appliances, built ins. The layout offers an adjustable floor plan, set it up to suit your specific needs, a combined living/dining with built in shelving; a separate family room with gas fireplace flanked by custom built ins, (currently set up as a dining room), walk out to a sizeable deck, plus a full private rooftop terrace thats perfect for entertaining friends and family with plenty of room for your own garden. Plus there's a separate den on the main floor, a private work from home space, convenient third floor laundry and a private garage with direct access into the home. Excellent value on a price per square foot basis! Steps to groceries, hardware, shops and restaurants, TTC, GO at Exhibition Stadium, and the bonus of a welcoming community feel, steps to a well loved local park. Kitec plumbing has been replaced. (id:59911)
Royal LePage Terrequity Realty
118 Decker Hollow Circle
Brampton, Ontario
Extra Spacious (Over 1900 Sf) Semi With 4 Br , Separate Living And Family Room, Separate Office, Reverse Pie With Extra Large Backyard, Bright and Spacious, Freshly Painted. No Carpet In The Home. This Home Sparkles. Child Safe Court Location. Near To Park, School, Go Station And Other Amenities. Jacuzzi In Master Br, Oak Stairs, Entrance From Garage To Home. Sprinkler System, Outer and Inner Pot Lights. Gas Stove, Double Fans overhead Stove, All Floors Recently Replaced. (id:59911)
Royal Star Realty Inc.
512 Mary Street
Burlington, Ontario
Welcome to 512 Mary St, a charming 3-bedroom, 3-bathroom detached home in the heart of Burlington, offering 1,393 sqft of well-designed living space with a 4-car driveway and a 2 -car garage. This beautifully maintained home features an open-concept living and dining area, a modern kitchen with ample cabinetry, and a spacious primary bedroom with a walk-in closet. The finished basement adds versatility with a home gym and a cozy rec room, perfect for movie nights or additional living space. Step outside to the large, fenced backyard with a deck, ideal for entertaining or relaxing. Situated in one of Burlingtons most desirable neighbourhoods, this home is just minutes from Spencer Smith Park, where you can enjoy scenic lakefront views, walking trails, and year-round festivals. Food lovers will appreciate being close to the iconic Easterbrooks Hotdogs, a local favourite since 1930. Commuters will love the easy access to **QEW, Highway 403, and Highway 407**, as well as being just a short drive to **Burlington GO Station** for seamless travel. With top-rated schools, shopping, and local amenities nearby, this home offers the perfect blend of comfort, convenience, and lifestyle. Don't miss this incredible opportunity! (id:59911)
Ipro Realty Ltd.
# 1214 - 3220 William Coltson Avenue
Oakville, Ontario
Welcome to this prestigious Branthaven west side condo 2 in oak village! Brand New, Luxury, Premium Quality 1 bed spacious, 9ft ceilings, Living room combined w/dining. Bright kitchen soft closer drawers, stainless steel appliances, cutlery organizer and the list goes on. shopping, restaurants, schools, Sheridan College, Go station, 403 & 407. Walk to local grocery stores & public transit. 15 minutes to lake Ontario. The rooftop terrace offers a panoramic view of the cityscape, making it an ideal spot for evening relaxation or weekend leisure. it is perfectly suited for professionals and couples seeking a dynamic lifestyle in one of Oakville's most sought-after neighborhood's. Students and New Comer Are Welcome Too. (id:59911)
Homelife Landmark Realty Inc.
814 - 2520 Eglinton Avenue W
Mississauga, Ontario
Luxurious Condo at The Arc Condominium Built By Daniels Walk To Mall, Transit, School, HospitalAnd All Amenities. Sun filled Cozy 2 bedroom condo, very desirable split layout, Breathtaking south view to downtown Toronto from enormous 151sqf balcony! Laminate Thru-Out, Smooth Ceiling , 2 Full Washrooms. Can't miss (id:59911)
Royal LePage Signature Realty
120 Finegan Circle N
Brampton, Ontario
Welcome to this bright and spacious 3-bedroom + den, 3-bathroom townhouse, ideally located near Mount Pleasant GO Station. Built in 2021, this home offers a grand double-door entry and is filled with natural light throughout.The master suite features a double-door entry, a generous walk-in closet, large windows, and an elegant 5-piece ensuite. A den on the second floor provides additional space, perfect for a home office or study area.Each bedroom is equipped with walk-in closets for added convenience. The main floor boasts beautiful hardwood flooring, Nice Kitchen with Quartz Counter top and Stainless Steel Appliaces. while the stairs with iron pickets lead to the upper hallway, study area, and master bedroom.With approximately 1685 square feet of living space as per the builders plan, this home offers a separate entrance from the garage to the basement, and direct access to the backyard from the garage.Don't miss this opportunity to own a home in one of Brampton's most sought-after neighborhoods! (id:59911)
RE/MAX Gold Realty Inc.
3195 Havenwood Drive
Mississauga, Ontario
Highly desirable Applewood Hills Community, is where you will find this charming once of a kind stunning well built and maintained four level backsplit. Nestled into 59x147 foot backing to school yard! Finished with pattern concrete throughout! Beautiful covered area patio with skylights and pot light, for great outdoor entertaining! Easy access to all amenities, major highway, walk to park, schools, shopping and transit. The fully finished apartment, in-law suite with separate entrance can provide excellent rental income or shared by two families! This home has provided cherished memories by the current family for decades, once of a kind opportunity, won't last long. (id:59911)
Weiss Realty Ltd.
77 Beavervalley Drive
Brampton, Ontario
Come Check Out This Immaculate 3 Bedroom Freehold Townhouse Situated On A Private Lot With No Neighbours In The Back & Fronting On To A View Of A Pond. Inside You Have A Large Open Concept Living/Dining Room With Laminate Floors, Kitchen Comes With Updated S/S Appliances, W/O From Breakfast Area To A Nicely Finished Private Backyard With A Large Deck, Hot Tub, & A Separate Interlocked Patio Area, Upstairs All Bedrooms Come With Laminate Floors & Are Very Spacious,Primary Bedroom Comes With 4Pc En suite & Walk-In Closet, Unspoiled Basement Awaits Your Personal Touch ****No Sidewalk****Located In An Excellent Location Walking Distance To Many Schools, Parks, Public Transportation & All Other Amenities!! (id:59911)
Homelife Real Estate Centre Inc.
19 Graystone Gardens
Toronto, Ontario
Welcome to 19 Graystone Gardens. This 4+2 Bedroom, 5 Bathroom home was custom built with every major and minor detail carefully chosen by the sellers. Ideally situated in Norseman Heights, this meticulously maintained residence showcases exceptional craftsmanship throughout with custom millwork, hand-painted accents, crown moulding, high baseboards, heated floors in various rooms, pot lights, lighting system, premium fixtures, and more. The main floor features a welcoming Foyer with natural stone tile and hidden closets. The executive Office has Mahogany walls, pocket doors, and smartly designed, tucked away file storage. The secondary foyer with it's gorgeous wainscotting flows to the Family Room with fireplace and a set of three double doors leading to the loggia. Overlooking this room is the gourmet kitchen with large centre island, high-end built-in appliances, and breakfast area with floor to ceiling windows which gives the feeling of eating outdoors no matter the season. The mudroom offers direct access to the 2-car garage and separate entrance to the side yard. Upstairs you'll find a Primary Retreat filled with moments, from large windows overlooking the expansive backyard, two walk-in closets, and a fabulous 5-Piece Ensuite. Three additional bedrooms make up the second floor along with another 4-Piece Bathroom, Upstairs Laundry, and access to the 3rd floor attic. The basement is a great space onto itself with a Living/Rec Room with gas fireplace, incredible second full Kitchen with eat-in area and large window-well for lots of natural light, two additional bedrooms, and laundry. The French inspired backyard, which occupies the rest of this 50 x 187 ft lot, is an incredible space onto itself. The patio has beautiful Indiana stone and is perfect for morning coffee or evening wine. Opportunities abound with a secondary yard beyond the mature trees, perfect for a pool, play area, flower garden, and more. Come see this beautiful home today! (id:59911)
Panorama R.e. Limited
22 Stephen Drive
Toronto, Ontario
Build Your Dream Home - Prime lot with generous frontage and a Fantastic Location! Here's your chance to own a property with serious potential! Located in a family-friendly neighbourhood, easy access to parks, Mimico Creek and Humber River trails. You're just minutes from shops, restaurants, transit, and have quick connections to downtown and the Gardiner Expressway. Whether you're a builder looking for your next project or a buyer ready to design and build your custom dream home, this lot has the space and location to make it happen. This is an opportunity you don't want to miss! (id:59911)
RE/MAX Ultimate Realty Inc.
406 - 3660 Hurontario Street
Mississauga, Ontario
A single office space in a well-maintained, professionally owned, and managed 10-storey office building situated in the vibrant Mississauga City Centre area. The location offers convenient access to Square One Shopping Centre as well as Highways 403 and QEW. Proximity to the city center offers a considerable SEO advantage when users search for "x in Mississauga" on Google. Additionally, both underground and street-level parking options are available for your convenience. **EXTRAS** Bell Gigabit Fibe Internet Available for Only $25/Month (id:59911)
Advisors Realty
154 Sunny Meadow Boulevard
Brampton, Ontario
Perfect Opportunity To Own A Prime East-Facing Property In A Sought-After Location!! Very Well Maintained House By Orignal Owners Sitting On A Premium Lot Directly Facing Park For Great Views On 45 Ft Front Lot!! 2440 Sq Ft Above Grade With Spacious Layout With Plenty Of Natural Light And Quality Finishes Throughout. Upgraded House Includes New Kitchen Quartz Countertops(2024), Main Floor Hardwood, Carpet Free Entire House, Potlights, Central Vacuum, Upgraded Countertops In Upstairs Washrooms, Roof Changed (2022), Front Windows Changed Upstairs!! Office Space or Loft Upstairs Great For Work From Home Or Can Be Used For Children's Play Area!! It Includes A Separate Entrance By The Builder To A Fully Finished Basement With One Bedroom Plus Kitchen, Which Is Ideal For Rental Income. Landscaped Backyard With Mature Greenery!! Close To School, Park, Plaza, Transit & Hospital!! Shows 10+ (id:59911)
RE/MAX Real Estate Centre Inc.
48 - 76 Eagle Trace Drive
Brampton, Ontario
Welcome to 76 Eagle Trace, Brampton A Beautifully Appointed Family Home! Step into elegance and comfort in this stunning 3-bedroom, 4-bathroom home located in one of Brampton's most sought-after neighborhoods. This well-maintained property offers a perfect blend of style, space, and functionality ideal for families and savvy investors alike. Property Highlights: 3 Spacious Bedrooms filled with natural light and ample closet space 4 Bathrooms including a private ensuite in the primary bedroom Finished Basement complete with a separate kitchen, additional bedroom, and 3pc bathroom perfect for in-law living, guests, or rental potential Open-Concept Main Floor with warm hardwood flooring, a cozy living area, and an inviting dining space, Kitchen with elegant cabinetry, all appliances, and a functional layout ideal for everyday cooking and entertaining, Beautiful Backyard offering room to relax, garden, or host summer barbecues Located in a family-friendly community of Sandringham-Wellington, 76 Eagle Trace is just minutes from schools, parks, shopping, and transit. Whether you're looking to upsize, downsize, or invest this home checks all the boxes. Don't miss your chance to own this exceptional property. Book your private showing today and experience the charm and comfort of 76 Eagle Trace for yourself! (id:59911)
RE/MAX Experts
2601 - 3939 Duke Of York Boulevard
Mississauga, Ontario
Modern Condo with Breathtaking Sunset Views in the Heart of Mississauga. Welcome to this beautifully renovated 1 bedroom + den condo, offering an unbeatable location and incredible views of Celebration Square and downtown Mississauga. Enjoy stunning northwest facing sunsets from your private balcony in a bright, open-concept space that has been recently updated, freshly painted and upgraded with brand-new high end vinyl flooring throughout. This spacious layout features two full bathrooms, a functional den perfect for a home office and a stylish kitchen with a breakfast bar ideal for casual dining or entertaining. The large primary bedroom boasts two closets and a private ensuite for added comfort. Located just steps from Square One, transit, restaurants, and entertainment, this condo places you right in the center of it all. The building offers exceptional amenities including a newly renovated gym, indoor pool, EV charging stations, parcel pickup room, party room, guest suites, visitor parking, and more. Parking and all utilities are included. Don't miss this incredible opportunity to live in one of Mississaugas most vibrant communities with spectacular views youll fall in love with every evening. (id:59911)
Royal LePage Real Estate Services Ltd.
Ph 301 - 101 Subway Crescent
Toronto, Ontario
Experience elevated city living at PH301 in the Residences at Kingsgate. This expansive two-storey home in the sky offers over 2,275 square feet of luxurious living space, plus a 300 sq ft wraparound terrace with gorgeous panoramic views. The main floor is a showcase of light and space with an open-concept great room featuring vaulted 21 foot ceilings, oversized windows, gas fireplace, formal dining room, and charming bar alcove - perfect for entertaining. The main-floor primary suite boasts a large walk-in closet and luxurious 6-piece ensuite with double vanity, Jacuzzi soaker tub, glass-enclosed shower, and separate water closet with bidet. The kitchen features built-in appliances including a wall oven, microwave, cooktop stove, ample cabinetry and a generous eat-in area ideal for casual dining. An adjacent spacious laundry/storage room, rare in condo living, adds 150 sq ft of practical convenience. You'll also find generous storage and closet space throughout the home. The upper level offers a gallery-style overlook that opens to the great room below, creating a striking architectural feature. This level has a second full bedroom, multiple closet / storage spaces, a 4-piece bath with Jacuzzi, and a versatile open den - ideal for a home office, lounge, or third bedroom. Additional features include 2 side by side premium parking spaces and 2 adjacent lockers. Exceptional amenities include: a naturally lit indoor pool, sauna, fitness centre, 24/7 concierge, party room, guest suites, car wash, and bike storage. Live with ease at the pet friendly Residences at Kingsgate where transit, shopping, and major routes are all within reach. Located steps to Kipling Station (subway + GO), and minutes to highways 427, 401, QEW, and Pearson Airport. Walk to Farm Boy, or take a short drive to Metro, Loblaws, Costco, IKEA, and Sherway Gardens. Penthouse 301 is the perfect blend of comfort, convenience, and sophistication in one of Etobicokes most well-managed and quiet residences. (id:59911)
RE/MAX Rouge River Realty Ltd.
3317 Stoney Crescent
Mississauga, Ontario
Ready To Move , 4 Bedrooms ,Semi Detached House Located In Prime Location In Mississauga (Churchill Meadows). Freshly Painted , 9 FeetCeiling , Bright And Sun Filled , Open Concept Layout With Hardwood Flooring In Living And Dining Areas , Kitchen Has A Breakfast Area LeadTo Back Yard , Kitchen Has Stainless Steel Appliances With Back Splash , Good Size Bedroom , With Master Ensuite And 3 Other Rooms Have A4 Pcs Washroom , No Side Walk , Close To Schools , Shopping , Transit , Highways . Must be AAA Candidate Required With Excellent Credit Score And History, Solid Employment Letter, Two Recent Pay Stubs, Reference, And Rental Application. (id:59911)
RE/MAX Real Estate Centre Inc.
4905 - 4011 Brickstone Mews
Mississauga, Ontario
Spacious 2 Bedroom + Den Penthouse PH05 In Highly Anticipated Psv Tower. The Breathtaking South East View. Floor To Ceiling (10') Windows Provide Plenty Of Natural Lights. 2 Washrooms, Dark Wood Flooring Throughout, Granite Counter Top, Kitchen With The Breakfast Bar, Stainless Steel Appliances, Private Balcony, 2 Parkings, 1 Locker. Luxury Building With The Great Amenities: Gym, Pool, Jacuzzi, Sauna, Media Room & 24 Hours Security, Guest Suites And Much More. Steps To Celebration Square, Square One Mall, Library, YMCA, Cinema, Luxury Shopping, Restaurants, Entrance To Major HWYS, Etc. Pictures are from the previous listing. Unit is unfurnished and freshly painted. (id:59911)
Spectrum Realty Services Inc.
1210 - 15 Windermere Avenue
Toronto, Ontario
For those who envision life framed by skyline silhouettes and shimmering lake views - this is it! This rarely offered 2+1 bed, 2 bath residence features a functional split-bedroom layout and over $70K in luxury upgrades and finishes. Designed with contemporary flair, every detail has been thoughtfully curated for the discerning buyer who values comfort, design, and elegance. The finest materials, craftsmanship, and finishes elevate this suite to Architectural Digest-worthy status. Enjoy breathtaking 180-degree panoramic views of the city skyline, shoreline, and sunsets through dramatic 9-ft floor-to-ceiling windows. A wall of glass fills the open-concept living and dining area with natural light, creating a warm and expansive atmosphere. Step onto the balcony to unwind and take in golden hour over the lake. A sleek, contemporary kitchen appointed with a quartz waterfall island, countertops, backsplash, and top-of-the-line appliances. The versatile den overlooks the main living space and can function as an office or nursery. The primary bedroom offers a 4-piece ensuite and double closets, while the second bedroom features floor-to-ceiling windows and ample storage. Premium interior upgrades include designer lighting, custom frosted glass panels with backlighting in both bathrooms, custom designed kitchen, upgraded quartz countertops with waterfall edges, and superior hardwood flooring throughout. Nestled in a lush waterfront enclave, this residence offers the perfect blend of serenity and city life. Just minutes from High Park, Sunnyside Beach, Grenadier Pond, and the Lake Ontario boardwalk, nature and leisure await. You're also under 8 minutes to the charm of Bloor West Village with cozy cafés, fine dining, artisan markets, and boutique shopping. With top-rated schools, hospitals, seamless transit, and only 20 minutes to downtown, every urban convenience is easily within reach. (id:59911)
Royal LePage Terrequity Realty
24 Joymar Drive
Mississauga, Ontario
Stunning And Unique Executive Home in the Heart of Streetsville!Welcome to this beautifully updated 3+3 bedroom, 4-bathroom home situated on a spectacularly sized lot in one of Mississauga's most sought-after neighbourhoods. Boasting premium finishes throughout, including solid wood flooring and oversized windows that flood the home with natural light, this property offers a bright, airy living space filled with sophisticated details.The gourmet kitchen, elegant principal rooms, and thoughtfully designed layout make this home perfect for both everyday living and stylish entertaining.The fully finished basement, complete with a separate entrance and spacious layout, includes an additional bedroom and offers excellent potential as an in-law suite, guest retreat, or income-generating rental unit.Enjoy the unbeatable location:just a short walk to the GO Train, and steps to highly ranked Vista Heights Public School, Streetsville Secondary School, and the charming shops, cafes, and restaurants of historic Main Street.This is truly a beautiful turn-key home in a vibrant, family-friendly community. A rare find in beautiful Streetsville! (id:59911)
Century 21 Signature Service
117 Warner Drive
Oakville, Ontario
PRESTIGIOUS SAMUEL CURTIS ESTATES - STEPS FROM THE SHORES OF LAKE ONTARIO! Welcome to 117 Warner Drive, a beautifully maintained four bedroom executive residence nestled in a mature and desirable neighbourhood. Just steps from the lake, this spacious home offers a functional layout, timeless charm, and the ideal setting for family living. The main level was designed for practical everyday living. Enjoy open concept living and dining rooms, family room with a cozy woodburning fireplace, and a gourmet kitchen featuring granite countertops, new stainless steel appliances (2024), and an oversized breakfast area with a charming brick accent wall and walkout to the deck. A main floor laundry room with garage and side yard access adds to the home's functionality. Upstairs, the generous primary bedroom offers a walk-in closet and a four-piece ensuite with a relaxing soaker tub. Three additional bedrooms and a four-piece main bathroom provide ample space for the whole family. The unspoiled basement is a blank canvas awaiting your personal touch. Highlights include spacious principal rooms, hardwood flooring throughout the main and upper levels, an oak staircase, central vacuum, new furnace and central air conditioner (2024), two-car attached garage, and a fully fenced backyard with a custom deck. Located on a quiet street ideal for children, this home is within walking distance of parks, Waterfront Trail, and the lake. Bronte Village is nearby, offering unique shopping and dining options, and vibrant community charm. With easy access to public transit, major highways, and the GO Train, commuting is a breeze. (id:59911)
Royal LePage Real Estate Services Ltd.
5510 Spruce Avenue
Burlington, Ontario
Updated 3-bedroom, 1.5-bath semi-detached home in established area. The main floor features hardwood flooring throughout, a bright living room with an oversized window, and a dining area with sliding doors to the back patio. The kitchen is updated with stainless steel appliances including a gas stove, quartz countertops, backsplash, and under-cabinet lighting. Upstairs with three well appointed bedrooms and a functional four-piece bath complete with a separate shower and bath. The finished lower level is complete with laundry, bamboo flooring, and a two-piece bath. Outside, enjoy the private backyard with a refinished deck, gazebo, perennial gardens, and two sheds (cedar shed includes electrical). Additional updates include roof (2011) and updated windows, furnace and electrical panel (2014), and Level 2 EV charger (48A). Located close to schools, trails, the QEW, and just a short walk to the lake. (id:59911)
RE/MAX Escarpment Realty Inc.
4026 Fracchioni Drive
Lincoln, Ontario
Welcome to an exceptional residence nestled in the heart of Beamsville, Ontario - an esteemed enclave within Niagara's celebrated wine country. This executive end-unit townhouse exemplifies refined living, offering an impressive 4+1 bedrooms and 4 bathrooms across a thoughtfully designed layout that seamlessly blends elegance with everyday functionality. Bathed in abundant natural light, this end-unit benefits from additional windows that illuminate its contemporary interior, showcasing hardwood flooring, upscale finishes, and a harmonious open-concept design. The main level is anchored by an entertainers kitchen - a true culinary showpiece featuring an expansive quartz island, sleek white surfaces, premium appliances, and custom cabinetry. From here, walk out to a private deck, seating area with gazebo and lush backyard with no rear neighbours, offering a tranquil retreat ideal for al fresco dining or quiet reflection. The upper level reveals four generously sized bedrooms, including a primary suite complete with an ensuite and walk-in closet, along with the convenience of a 2nd floor laundry room. The fully finished basement enhances the homes versatility, ideal for use as a guest suite, home office, media lounge, or fitness studio. An oversized double-height garage provides both functionality and headspace, while an integrated EV charging station underscores the homes commitment to modern, sustainable living. Situated minutes from world-class wineries, boutique shops, scenic trails, Beamsville GO Bus station that goes to Downtown Toronto and Niagara Falls, and with seamless access to the QEW, this residence offers a rare combination of contemporary luxury and countryside charm. Perfectly poised for discerning buyers seeking elevated living in one of Niagara's most picturesque and connected communities. (id:59911)
Exp Realty
