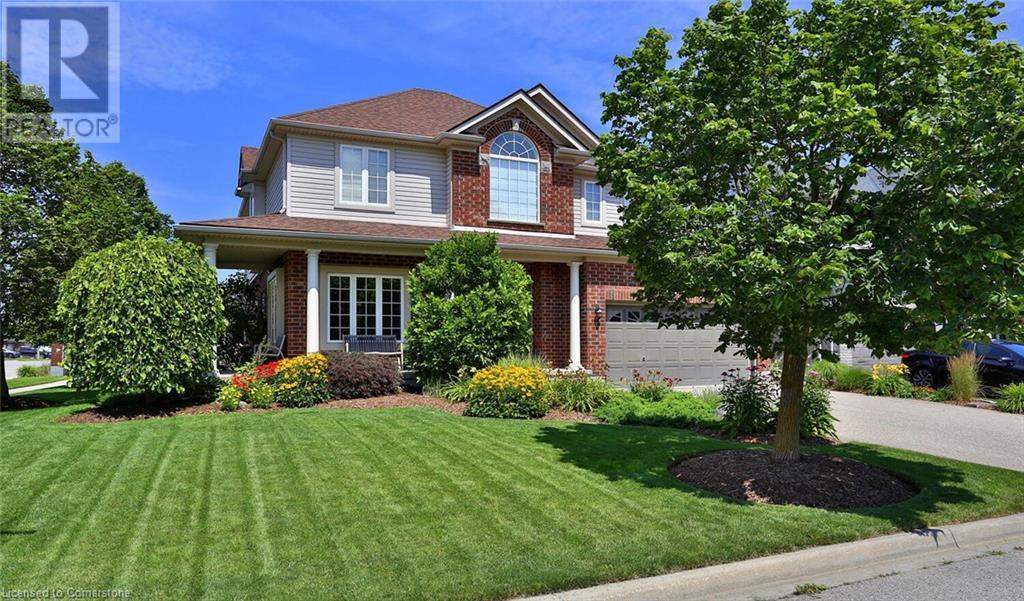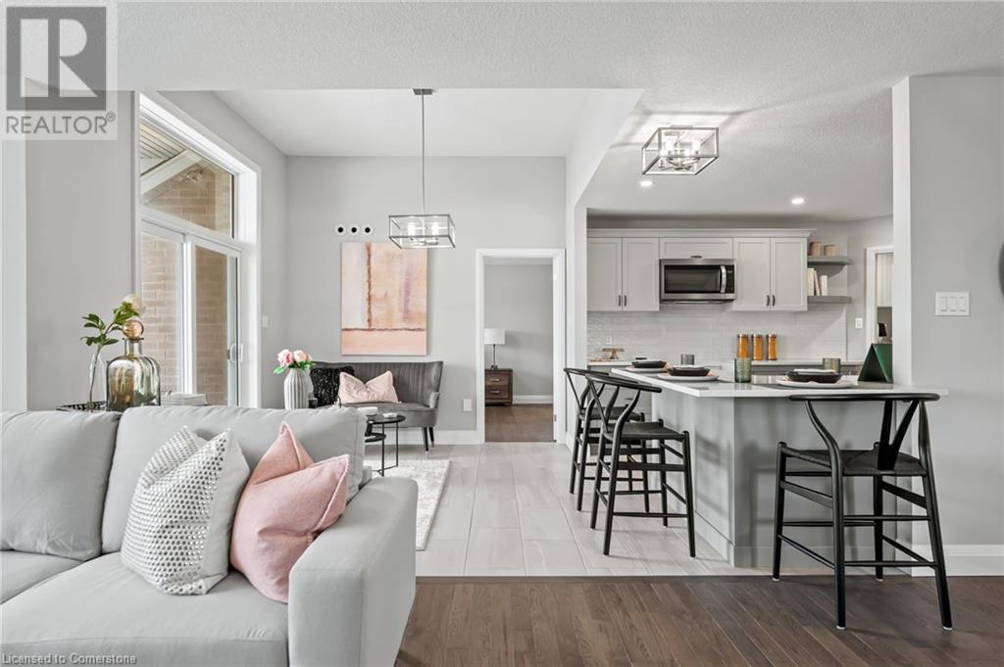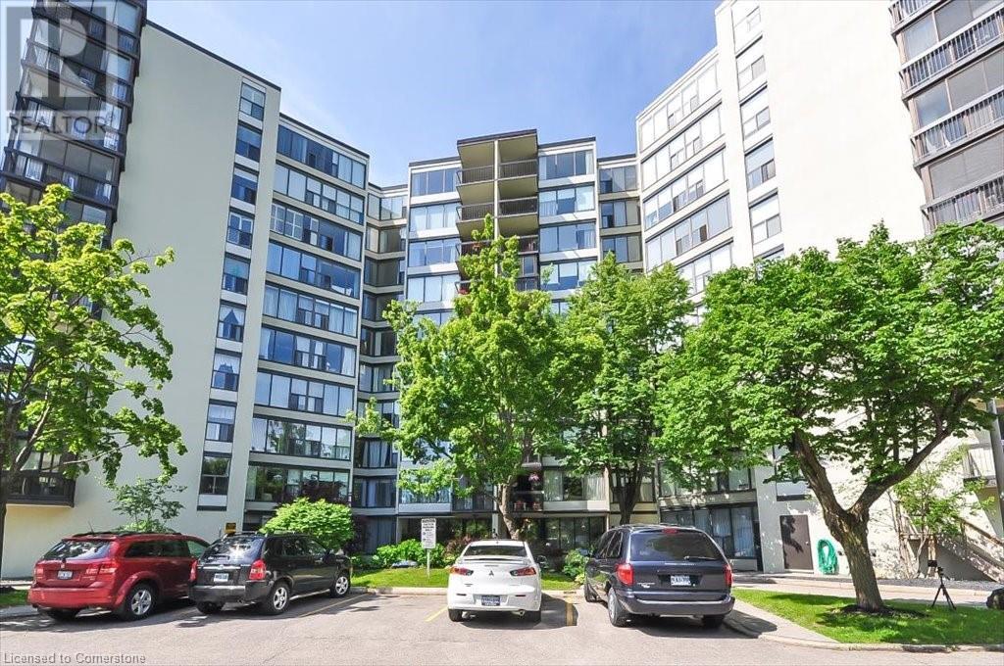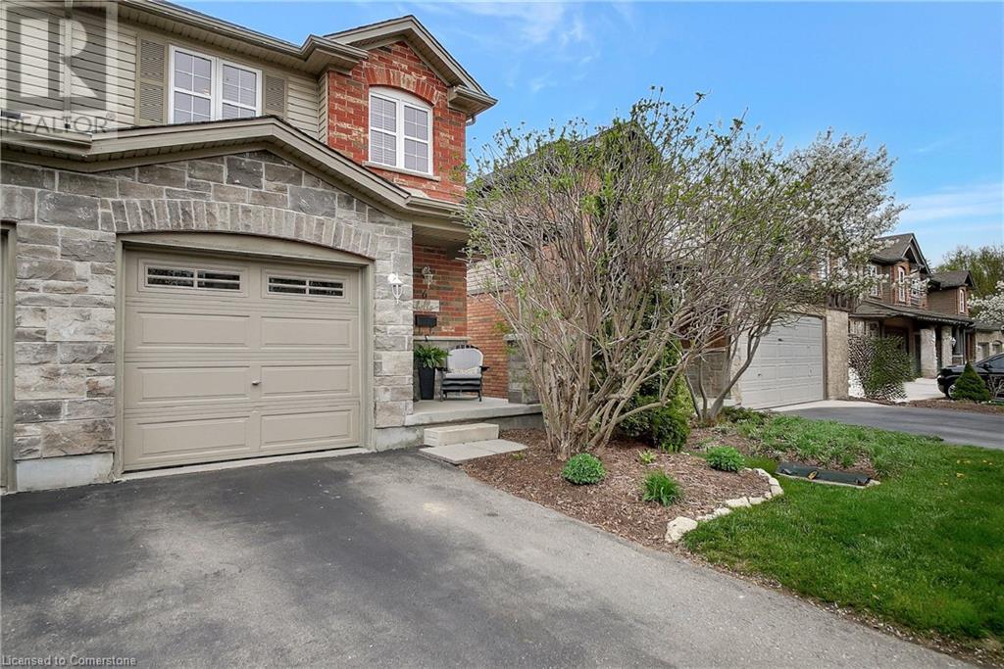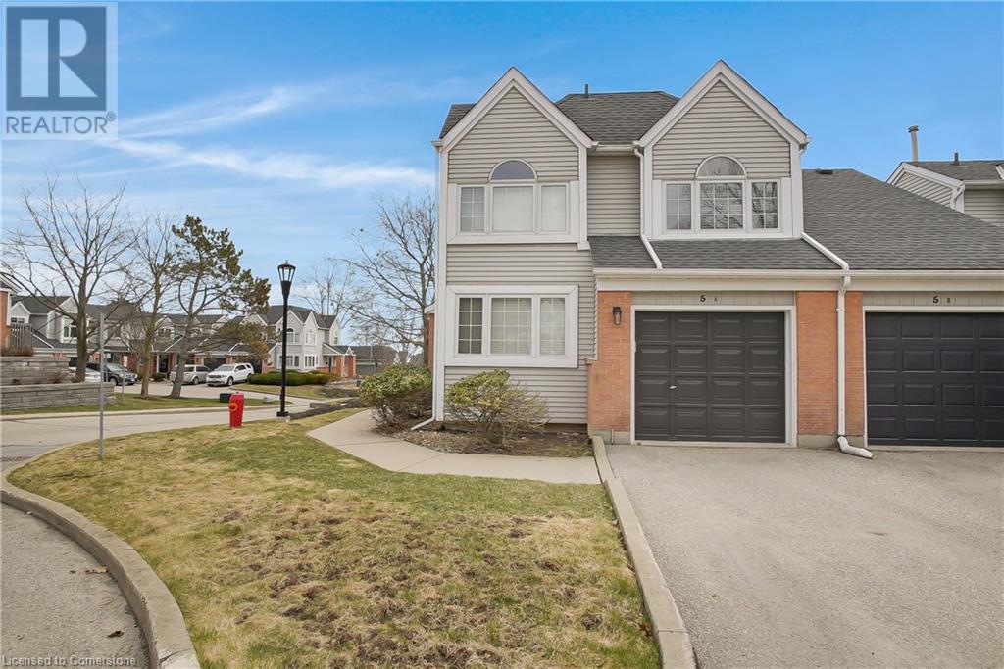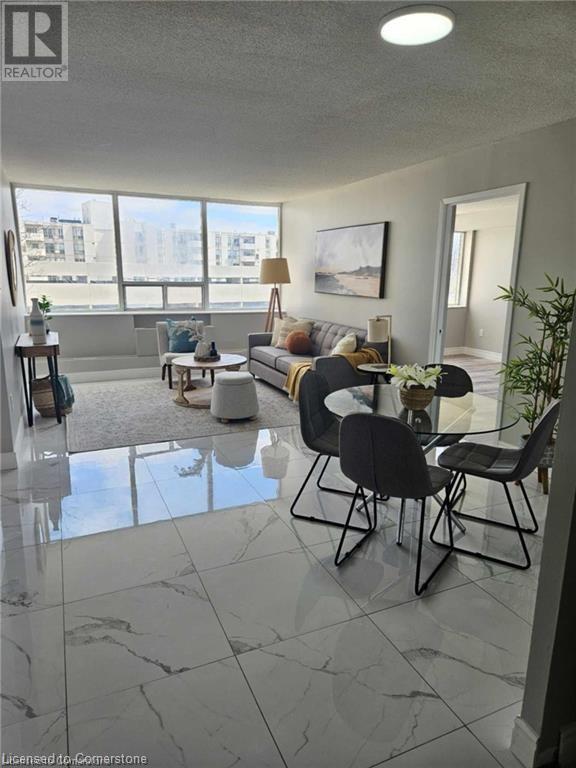30 Mcgarr Court
Guelph, Ontario
Step inside this immaculate and masterfully designed home, located in one of Guelph's most sought-after neighbourhoods. The grand foyer, with its soaring high ceilings, sets the tone for the elegance that awaits. With 4+1 generously sized bedrooms, 3.5 bathrooms, and an office and laundry room conveniently located on the main floor, this home is perfect for family living. The open-concept kitchen and dinette flow seamlessly into the expansive great room, which features a stunning cathedral ceiling and a cozy gas fireplace with access to an oversized deck for your summer BBQs. Also located on the main floor are separate living and dining rooms. With over 2,800 sq. ft. of living space across the main and second floors, this home provides ample room for everyone. The primary suite is a true retreat, featuring an immense walk-in closet, a 5-piece ensuite bathroom with spa-like finishes, and its own gas fireplace. Three additional spacious bedrooms and a beautifully appointed main bathroom complete the upper level. The basement includes finished office, den or a bedroom and a full bathroom, while the remaining space is ready for you to customize to your family’s needs. The property sits on a wide 60+ ft. lot, showcasing meticulously landscaped gardens that offer 3 seasons beauty. The long driveway, which easily accommodates 4 cars, lead to a double garage—perfect for both guests and family vehicles. This home is a perfect blend of comfort, style, and practicality, offering everything you need to create lasting memories in one of Guelph's most prestigious locations with parks, trails, schools within walking distance, dining and shopping. Some photos are from the last summer for you to visualize the beautiful gardens. Roof 2015, Furnace and A/C Oct 2023, freshly painted through out, some windows replaced Nov 2024, great room and office new floors. (id:59911)
RE/MAX Real Estate Centre Inc.
130 Stephenson Way
Minto, Ontario
Nestled in heart of Palmerston where small-town charm meets modern sustainability, this immaculate Net Zero® model home by WrightHaven Homes blends timeless style, thoughtful design & energy efficiency! Almost 3000sqft of finished living space this beautifully crafted bungalow offers a seamless layout that balances comfort & sophistication. Step inside to soaring ceilings & light-filled open-concept main floor. Gourmet kitchen is true centrepiece W/quartz counters, island W/bar seating & backsplash that adds touch of understated elegance. The adjacent dinette flows naturally into great room anchored by electric fireplace W/rustic mantle—perfect spot to unwind & entertain. Open concept dining room W/rich plank flooring creates space for more formal gatherings. Private primary suite with W/I closet, spa-inspired ensuite W/dbl sinks & glass-enclosed tiled shower. A 2nd bdrm, full bath & mudroom W/garage access completes main level. Fully finished bsmt adds versatility W/rec room, 2 add'l bdrms & 3pc bath ideal for guests, teens or home office. As a certified Net Zero® home this property is engineered for comfort & efficiency. Features include airtight construction, upgraded insulation, low-flow fixtures & high-efficiency 2-stage furnace with HRV system—all working together to eliminate utility bills & reduce environmental impact. Outside enjoy fully sodded lot, covered front porch & covered back patio—perfect for morning coffee or evening conversations. Located in a close-knit community where life feels a little slower—in the best way—Palmerston is where neighbours become friends, kids ride bikes until streetlights come on & everything you need is nearby. With great schools, shops, parks, splash pad, pool & historic Norgan Theatre just mins away, this is a place to plant roots & feel at home. Built by WrightHaven Homes known for exceptional craftsmanship & deep commitment to sustainability, this home is more than just a place to live—it’s a new standard for how we live (id:59911)
RE/MAX Real Estate Centre Inc.
23 Woodlawn Road E Unit# 308
Guelph, Ontario
Welcome to 23 Woodlawn Rd E, unit 308 in the beautiful city of Guelph. This 3 bedroom + 2 full baths is the perfect home for a first time home buyer or someone looking to downsize! Located on the 3rd floor of the Woodlawn Towers III Apartments, you'll find ample space with new flooring throughout the unit. The primary bedroom offers a beautifully renovated ensuite. Down the hall you will find 2 more bedrooms, with one currently set up as a den but can easily be converted back to a bedroom and a bonus of having your own laundry room. Want to hang outside? Then the covered balcony is the perfect spot for you with an amazing view of Riverside Park. The unit also comes with 1 covered parking spot (with the opportunity to purchase a 2nd spot). This condo has it all, from an outdoor community pool, tennis court, horse shoe pit, library and fitness room!! Book your showing today!! (id:59911)
RE/MAX Twin City Realty Inc.
182 Bridge Crescent Unit# 7
Minto, Ontario
Live in luxury for less! You can own this beautiful fully legal 3+1 bdrm townhome with W/O bsmt apt & live in main unit for under $1,500/mth including utilities, insurance & taxes! With potential rental income from the lower suite covering up to $300,000 worth of mortgage payments, this is your chance to enjoy premium living without premium price tag. Perfect for couples or young professionals priced out of major urban markets, this move-in-ready home delivers modern design, quality & incredible value in one of Palmerston’s most desirable communities. Built by WrightHaven Homes this home offers over 2300sqft of finished living space across 2 independent units. Main floor is bright & open W/wide plank vinyl flooring, oversized windows & calming neutral palette. Kitchen W/granite counters, soft-close cabinetry & S/S appliances with breakfast bar ideal for casual dining & entertaining. Separate dining room with W/O to private front balcony & living room that opens to a second rear balcony gives you 2 beautiful spaces to enjoy the outdoors. Upstairs are 3 bdrms including generous primary suite with W/I closet & ensuite W/glass-enclosed shower. A second full bath & upper-level laundry round out the space. Fully legal bsmt apt features its own entrance, kitchen W/granite counters & S/S appliances, laundry, 3pc bath & W/O to private patio—perfect for generating monthly rental income. Backing onto scenic trails & surrounded by quiet streets this location offers the best of small-town life W/access to big-city conveniences. Palmerston is a growing connected community where neighbours wave, shops & restaurants are around the corner & local employers like Palmerston Hospital & TG Minto support strong economic stability. With access to Listowel, Fergus, Guelph & KW commuting is easy but the value here is unmatched. If you’re looking for modern living, rental income & room to grow without sacrificing style or location, this property might be the smartest move you’ll ever make. (id:59911)
RE/MAX Real Estate Centre Inc.
535 Margaret Street Unit# 6
Cambridge, Ontario
Beautiful End-Unit Freehold Condo with Walk-Out Basement! Welcome to this bright and spacious end-unit freehold condo, perfectly located in a quiet, friendly neighbourhood with no rear neighbours for added privacy. This home features an open-concept main floor, two large bedrooms, including a primary with a generous ensuite, and the potential to add a third bedroom in the fully finished walk-out basement. Enjoy the outdoors with both an upper deck and a lower walk-out patio, ideal for relaxing or entertaining. You'll appreciate the abundance of visitor parking and the peaceful surroundings that make this home feel like a true retreat. Walking trails, parks, recreation centres, restaurants and shopping nearby. (id:59911)
RE/MAX Twin City Realty Inc. Brokerage-2
RE/MAX Twin City Realty Inc.
270 Morrison Road Unit# 5a
Kitchener, Ontario
Welcome to unit 5A-270 Morrison Rd, Kitchener – a beautifully upgraded, low-maintenance 3-bedroom, 2.5-bath corner unit condo townhouse, perfect for those seeking a spacious home in a quiet community. This home has a unique and functional floorplan with a bedroom on each level. The main floor features a grand living room with vaulted ceilings, creating a sense of openness and airiness, and large windows that let in plenty of natural light. The open-concept living/dining area leads to sliding glass doors that open onto a private back deck with access to the backyard, offering a perfect space for outdoor relaxation. The kitchen, located across from the foyer, includes upgraded countertops, ample storage, and a cozy breakfast nook with big windows. For added convenience, there's direct access to the garage and a powder room on this level. Upstairs, the spacious primary suite includes a large bedroom and an equally expansive 5-piece bathroom. The finished basement features a cozy rec room, an additional bedroom, and a 3-piece bathroom, providing a perfect space for guests or family. As an added bonus, the community offers a refreshing pool for those hot summer days! Located in the desirable Chicopee Park area, you'll enjoy the beauty of nature with the Chicopee ski hill just a stone's throw away, as well as being minutes from shopping, schools, parks, and Highway 8. Don't miss the opportunity to make this charming, well-maintained townhouse your new home, offering the perfect blend of comfort, style, and convenience. (id:59911)
Corcoran Horizon Realty
3227 King Street E Unit# 308
Kitchener, Ontario
Welcome to 308 at the Regency immaculate, move-in-ready condo. This beautifully updated unit features $40,000 worth of upgrades including a brand new kitchen with quartz countertops and backsplash, porcelain tile flooring, 2 brand new 4-piece baths, and new appliances. The spacious bedroom offers a walk-in closet and a renovated four-piece ensuite. Both bathrooms have been tastefully updated, adding to the home’s modern appeal. It has been freshly painted throughout and is carpet-free. Condo fees also include Bell fiber TV, Internet, and water. On-site superintendent, pristine common areas, controlled entry. Amenities include a well-equipped gym, a lovely heated pool area with panoramic windows, and green space views. hot tub, sauna, party room with kitchen, no need to give up your family gatherings, library, BBQ area for warm weather enjoyment. Large storage area, underground parking. An abundance of visitor parking for the guests. Condo fees also include Bell TV and Internet packages. An amazing location close to transit, Fairview Park Mall, restaurants, groceries, charming Italian, deli, Costco, easy highway, and 401 access. Walking trails, Chicopee Ski Hill (id:59911)
RE/MAX Twin City Realty Inc.
1020 Rivers Edge Drive
West Montrose, Ontario
Secluded .75 acres of land, nestled on the rural side of West Montrose, close to the iconic covered bridge. Surrounded by lush, mature trees and a wooded hillside that wraps around the back and sides of the property, privacy is assured, with neighbours just a distant presence. This low-maintenance, custom-built bungalow is protected by solid brick accentuated by vinyl board & batten exterior. Landscaping professionals designed and executed a pleasing outdoor living space. Sturdy stone walkways offer natural elegance. An expansive rear deck is the perfect place to take in the serene ambiance and variety of wildlife. Inside, you'll find warm, rich solid oak flooring throughout the main level, complemented by three cozy carpeted bedrooms and two full bathrooms. Cathedral ceilings convey a bright, airy atmosphere. The cheerful glow of a gas fireplace can be enjoyed in the living room. Large replacement windows in the living room and an updated patio door in the dining area allow abundant natural light to pour in, while providing stunning views of the surrounding landscape. The full basement includes a finished family room with laminate flooring and a charming gas stove. The remainder of the basement features a rec room, a remodeled 3-piece bath with walk-in shower, three bedrooms/flex spaces, and a separate walk-up entrance to the garage, offering potential for an in-law suite. A chef’s kitchen, professionally created by Casey’s, has the functionality, high-quality finishes and appliances today’s foodie expects—custom stainless farmhouse/apron sink and gas range included. The updated main bath showcases quality tile and quartz finishes, plus air-jet tub, perfect for a soothing soak. With easy access to water activities and the 45-kilometer-long Kissing Bridge Trail, this property is centrally located between Kitchener-Waterloo, Guelph, Elmira, and Fergus-Elora, and is just 40 minutes from Highway 401. Don't miss the opportunity to explore this unique property! (id:59911)
RE/MAX Solid Gold Realty (Ii) Ltd.
521 Virginia Creeper Street
Waterloo, Ontario
Location, location, location! An amazing opportunity to own a three-bedroom, three-bathroom, FREEHOLD townhome in the highly sought-after Columbia Forest neighbourhood of Waterloo. Step inside the foyer and find an open-concept layout featuring a spacious kitchen with plenty of storage and counter space, and a cozy living room. Finishing off the main floor is a 2-piece bath and convenient access to the attached single-car garage. Upstairs you will find three large, sunny bedrooms and a 4-piece family bathroom. The primary suite comes complete with a 3-piece ensuite and an oversized walk-in closet. Access the fully fenced backyard through sliding doors off the kitchen and imagine enjoying all the summer days ahead on the back deck. There is a convenient gas hook-up to make BBQing a breeze. Downstairs, you will find an unspoiled basement complete with a rough-in for a fourth bathroom – a great opportunity to expand your living space and add value to your home! This home has been freshly painted, new toilets have been installed in all bathrooms, features new foyer tile, and the roof was replaced in 2021. This home is located in a family-friendly neighbourhood with a playground at the end of the street, walking paths, parks, trails, and excellent schools. Just minutes from all amenities, shopping, St. Jacobs, top-ranked universities, and the Perimeter Institute. With a quick closing possible, you won’t want to wait; this home has so much to offer and is available for you to add your vision and personal touches. Call and arrange your private viewing today! (id:59911)
R.w. Dyer Realty Inc.
110 Beasley Crescent Unit# 4
Cambridge, Ontario
Spacious End-Unit Bungalow Townhome with Resort-Style Amenities! Welcome to this rare end-unit bungalow townhome offering the perfect blend of comfort, space, and lifestyle in a quiet, well-maintained community. With access to an outdoor pool, tennis courts, and a clubhouse, this condo makes every day feel like a retreat. Featuring a double car garage and a spacious layout, this home includes a large primary bedroom with ensuite, plus two additional bedrooms, ideal for guests, a home office, or hobbies. The bright and spacious kitchen opens to a functional layout perfect for entertaining or relaxing. The finished basement offers plenty of extra living space and generous storage, while the laundry room is currently located downstairs, with main floor hookups available for added convenience. Tucked away in a peaceful setting, yet just minutes from shops, transit, and other amenities - This condo has a OUTDOOR POOL, TENNIS COURTS and CLUB HOUSE (id:59911)
RE/MAX Twin City Realty Inc. Brokerage-2
RE/MAX Twin City Realty Inc.
46 Lowell Street N
Cambridge, Ontario
Stunning Custom-Built Home in a Family-Friendly Neighbourhood! This beautifully crafted 2-storey home offers over 2,100 sq ft of carpet-free living space with quality finishes throughout. Located on a spacious 33' x 140' lot, this property is just steps from schools, parks, and all amenities—perfect for growing families. The main floor features an open-concept layout with 9' ceilings, oversized windows, and dynamic lighting. The family room seamlessly connects to a modern kitchen complete with quartz countertops, stainless steel appliances, a breakfast bar, and a walk-in pantry. Walk out through sliding doors to a pool-sized backyard—ideal for entertaining and relaxing. Upstairs, enjoy tray ceilings, 4 generously sized bedrooms, including a luxurious primary suite with a freestanding tub and elegant ensuite.The fully finished lower level offers a separate 1-bedroom in-law suite with its own laundry—perfect for extended family or rental potential.Additional highlights include parking for 4 vehicles plus a garage, bright and airy interiors, and thoughtful design at every turn. This home is the perfect blend of style, function, and location—don’t miss your chance to view it! (id:59911)
RE/MAX Twin City Realty Inc. Brokerage-2
220 Brenneman Drive
Baden, Ontario
Welcome to beautiful Baden, where small-town charm meets big-time space! This fully finished home offers over 1,650 square feet above grade—and you’ll feel the difference the moment you arrive. From the great curb appeal to the covered front porch and concrete walkway, this home makes a strong first impression. Step inside to a spacious foyer with sleek, modern tile, and check out this awesome surprise—main floor laundry with tons of storage!The open-concept kitchen, dining, and living area is bright and inviting, featuring hardwood floors and the perfect layout for entertaining. Head outside to your private, fully fenced yard with a big patio—perfect for year-round BBQs! Upstairs, the family room is a cozy spot for movie nights, with big windows that let the light pour in. The primary bedroom includes a private ensuite with a walk-in shower—and not one, but two shower heads! Two more spacious bedrooms and a full 4-piece bathroom round out the upper level. Need even more space? The finished basement has you covered—with a huge rec room, a fourth bedroom, and a 3-piece bath. This home has room for everyone—and it’s all waiting for you in one of Baden’s most desirable neighborhoods. Don’t wait—book your showing today! (id:59911)
RE/MAX Icon Realty
