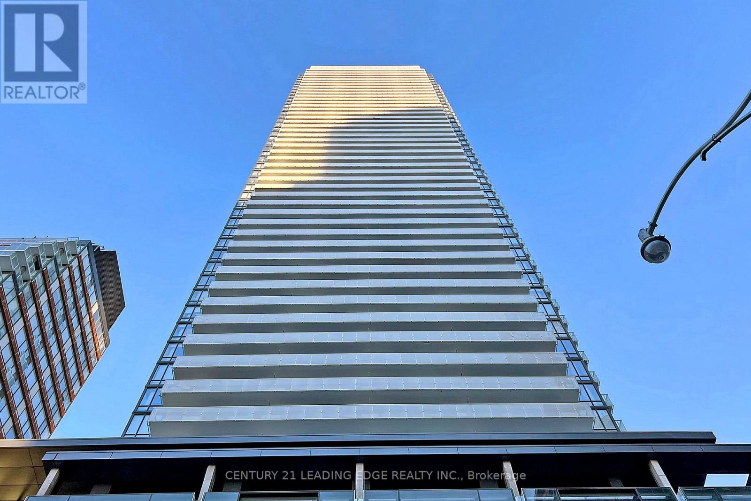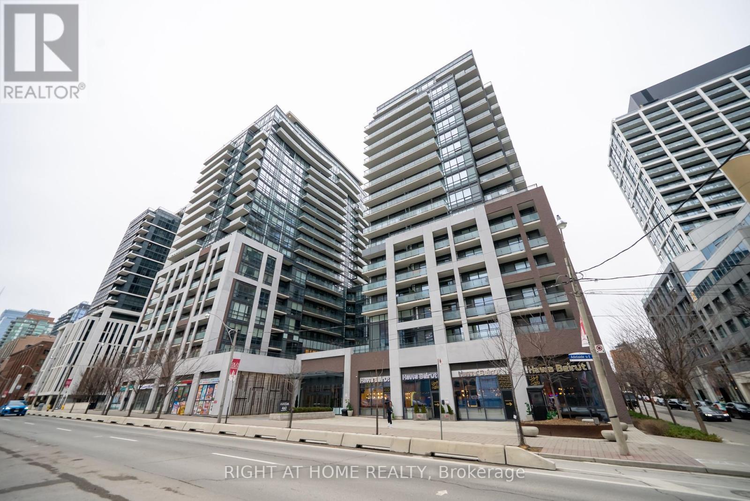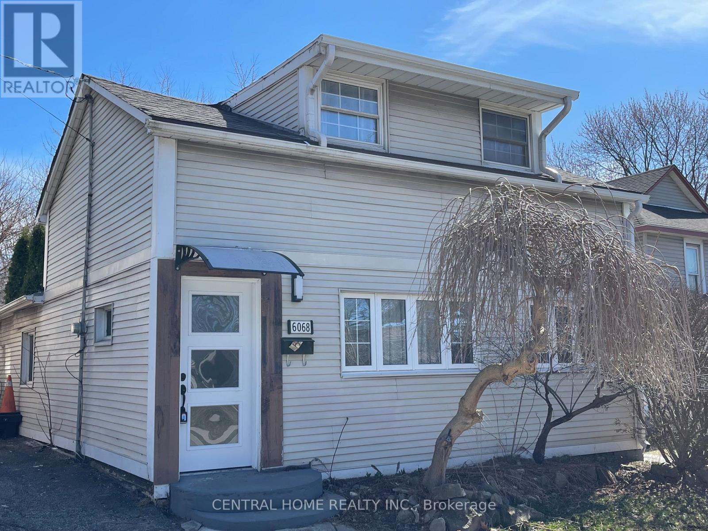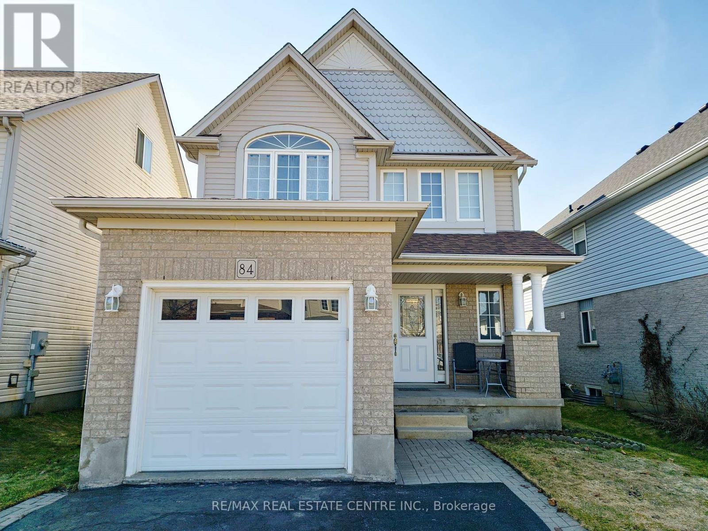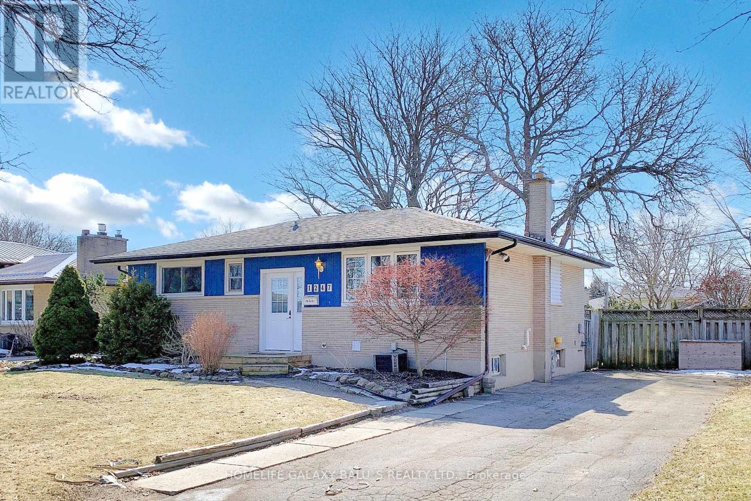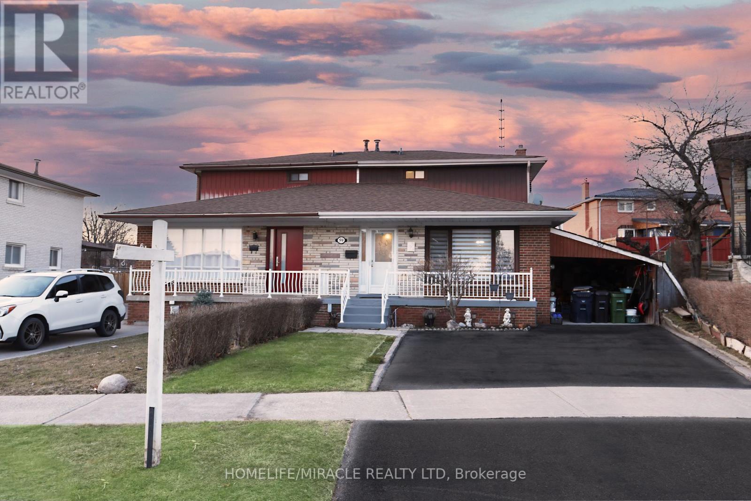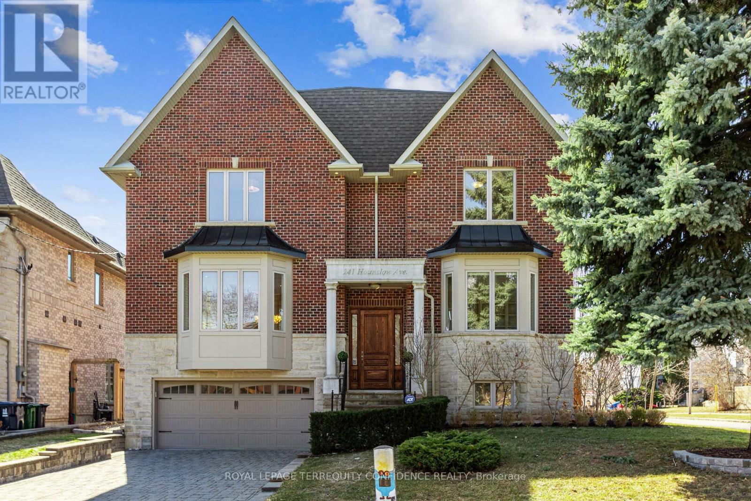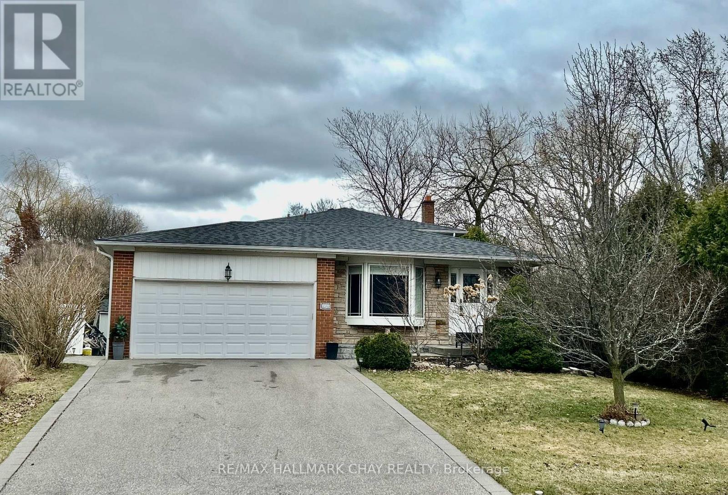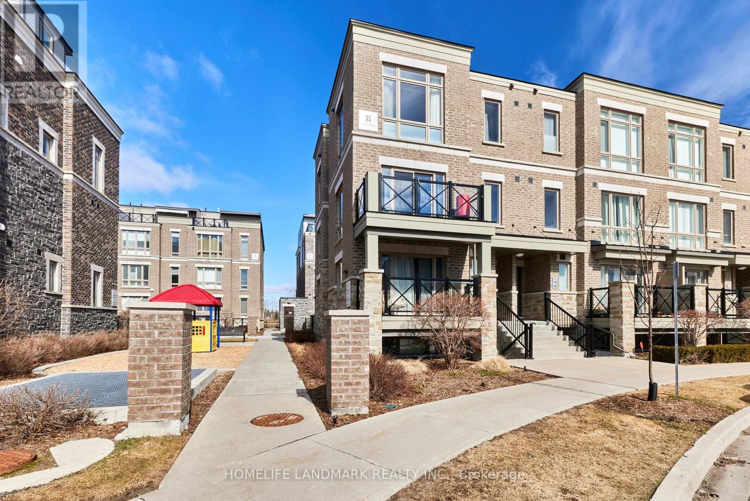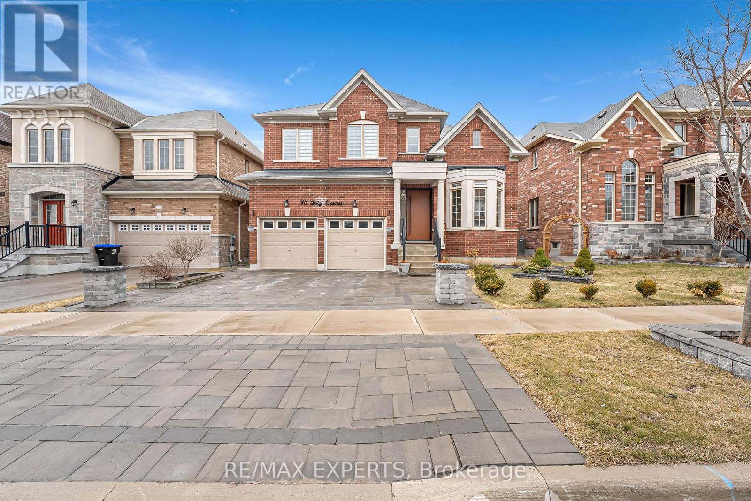Lower - 1316 Simcoe Street S
Oshawa, Ontario
Recently Renovated 2-Bedroom Basement Unit In A Prime Oshawa Location, Just A Short Walk To Lakeview Park! This Home Features A Modern Kitchen And Bathroom, Pot Lights, And Updated Lighting. Enjoy Shared Spacious Backyard With A Gazebo And A Covered Patio. Perfect For Outdoor Relaxation. Conveniently Located Near The 401 And Oshawa GO Station, Making Commuting A Breeze. A Great Rental Opportunity In An Unbeatable Location! All Utilities Are Included. (id:54662)
Homelife Landmark Realty Inc.
11 - 1623 Pickering Parkway
Pickering, Ontario
*Spacious and Bright 3 Bedroom Townhome In The Heart Of Pickering W/An Oversized Garage For Parking With Lots Of Storage and A Third Floor Loft Style Bedroom W/Walkout To Terrace/Sun Deck *Open Concept Living, Dining and Kitchen Area W/Breakfast Bar and Walk Out To Front Yard *Primary Bedroom W/Ensuite 4 Piece Bath & Double Closet *2nd Floor Laundry *Third Floor Loft Style Oasis W/East & West View and A Walk Out To A Big Terrace *Amazing Location With Easy Access to Highways, "GO" Station, Schools, Library, City Hall, The Shops At Pickering City Centre, Great Restaurants, Local Shops *Click On Virtual Tour Button To Access Beautiful Cinematic Video & 3D Virtual Walk Through Tour *Public Open House This Saturday April 5 & Sunday April 6, 2:00 - 4:00 PM (id:54662)
Royal LePage Real Estate Services Ltd.
1210 Monica Cook Place
Pickering, Ontario
Cul-De-Sac Road + No Sidewalk + 5 Car Parking + Smooth Ceiling Throughout (2023) + 3 Bedrooms + 1 Bedroom (Basement) + Fully Updated 3 Washrooms (2023) + 7.5" Hardwood Throughout (2023) + 7.5" Baseboard (2023) + Freshly Painted (2023) + Updated Light Fixtures Throughout The Home With Pot Lights (2023). This Home Has It all! Many Upgrades Throughout The Home With Very Particular Selections To Compliment The Entire Beauty Of This Home. You Must See It In Person To Appreciate It! Perfectly Located Within Minutes of Walking To The Pickering Beach & Frenchman's Bay. When You Enter This Home You Will Come To An Open Concept Living With Grand Foyer. Leading To A Living/Dining Area Along With Updated Kitchen (2023) & Breakfast Area. Family Room Is Conveniently Located On The Upper Floor With A Split Stairway Access. Continuing On The 2nd Floor Are Very Large & Spacious Three Bedrooms. Don't Miss This Opportunity To Own This Home In Very Quiet And Safe Neighborhood. Minutes From Public Transit, Pickering Mall, Top Rated Schools & Much More! See Attached Feature Sheet For More Info. (id:54662)
RE/MAX Royal Properties Realty
1578 Honey Locust Place
Pickering, Ontario
Welcome to this breathtaking Rosebank model home, located in thehighly sought-after Mulberry neighborhood. Offering over 3,000 square feet of luxurious living space, this residence is a perfect blend of elegance and modern comfort. The open-concept design, highlighted by soaring 10-foot ceilings, creates an expansive and airy atmosphere throughout. Step into serene views of lush green space provide both tranquillity and seclusion. The chef-inspired kitchen is equipped with top-of-the-line appliances, ideal for both everyday meals and entertaining guests. With its impeccable craftsmanship and sophisticated design, this home is a true standout. Dont miss your chance to own this extraordinary property! (id:54662)
Royal LePage Ignite Realty
22 Rozell Road
Toronto, Ontario
Immaculate and move-in-ready 3+ 1 bedroom bungalow in prime Port Union. Bright, spacious and extremely well maintained! A charming family home for a young family or professional couple. Lots of natural sunlight throughout. The combined living & dining room are perfect for unwinding or entertaining. Extend your entertaining to the outdoors in summertime as the living area walks out to a beautiful deck- is perfect for dining or relaxing! Lovely updated eat-In kitchen with lots of storage space for growing/busy families. Spacious bedrooms W/ windows & hardwood floors. Finished basement W/ large rec room, 4th bedroom & beautiful 3-Bathroom. Wonderful family sized backyard W/ large shed. Located Steps To Adam's Park, Trails, TTC, Major Hwy's, Grocery Stores & More! A Short Drive/ Bus to the Rouge Hill Go Station. (id:54662)
RE/MAX Prime Properties
22 - 593 Kennedy Road
Toronto, Ontario
Convenient Hidden Gem In Coveted Kennedy Park Area. Renovated Upper Corner Unit Townhouse With With Functional Layout And Rare 2 Parking Spots. Located Mins from Kennedy Subway/Metrolinx/GO Train Hub, Great Restaurants, Supermarkets, Schools And Much More. New Kitchen With Stainless Steel Fridge (2024), Rangehood (2025), Gas Stove (2023), Cabinets and Grainite Counter Tops (2025). New Potlights (2025) New Owner Furnace & Hot Water Tank (2024). New Laminate Flooring On 2nd Floor (2025) & Freshly Painted Throughout (2025). Plans To Replace All Windows And Glass Sliding Doors In Summer 2025 By Management. Spacious 12' 4" x 11' Enclosed Balcony Is Great for Entertaining And Can be Used Rain Or Shine. You Won't Want To Miss Out On This Great Opportunity To Make This Upper Corner Unit Townhouse Your New Home! (id:54662)
RE/MAX Royal Properties Realty
764 Ferndale Street
Oshawa, Ontario
This charming, family size side-split home is located in the highly sought-after North Glen community, offering ample space and comfort for your growing family. The welcoming foyer leads to a spacious formal living and dining area with easy-care hardwood floors. The renovated kitchen overlooks the cozy family room, which is complemented by radiant floor heating and a gas fireplace for those chilly evenings. Boasting two oversized garages, there's no shortage of storage and parking options-ideal for families with multiple vehicles or those who love to tinker in their workshop. The home has been thoughtfully renovated, with the three original bedrooms converted into two generously sized rooms, providing excellent space for restful retreats. Both bedrooms are large enough to accommodate your needs, with the primary offering an ensuite for added convenience. The home is warmed by two gas fireplaces and radiant heating throughout, ensuring comfort during every season. Step outside to your covered deck, perfect for relaxing or hosting family gatherings. You'll enjoy seamless indoor-outdoor living , ideal for those long summer days. This home is perfect for families seeking room to grow, empty nesters who still want space, or anymore who loves a cozy, updated living environment. Don't miss the opportunity to make this your forever home in one of Oshawa's most desirable neighbourhoods. (id:54662)
Revel Realty Inc.
4413 - 501 Yonge Street
Toronto, Ontario
Luxury 1+1 condo unit in the heart of Downton, With breathtaking city views and Water View, and a modern, efficient layout, this unit is perfect for professionals. A locker is included, and with TTC access steps away, Teahouse Condos offers indoor & outdoor pools, a gym, yoga studio, sauna, pet spa, concierge, theatre room, party lounge, BBQ terrace, and guest suites. Located in the heart of downtown, enjoy easy access to College & Wellesley subway stations, U of T, TMU, Eaton Centre, Yorkville, and top dining, shopping, and entertainment. A prime opportunity in one of Toronto's most vibrant, well-connected neighborhoods! Pictures were shot before the current tenants moved in. (id:54662)
Century 21 Leading Edge Realty Inc.
3 - 125 Kendal Ave Avenue
Toronto, Ontario
Prestigious Annex Brand New 2-Bedroom Unit!Be the first to live in this professionally managed, bright and modern unit with high ceilings and pot lights throughout. Just a 5-minute walk to the subway and steps to Bloors best shops and restaurants. This sleek space features brand new appliances, ensuite laundry, its own temperature control with a high-efficiency heat pump, and internet included. Street parking available. Sub-metered utilities. Non-smokers only. (id:54662)
Right At Home Realty
937 - 460 Adelaide Street E
Toronto, Ontario
Bright and beautiful corner unit with soaring 9-ft ceilings and an impressive 450 sq ft private terrace is perfect for outdoor dining, entertaining guests, or unwinding in your own urban retreat. This spacious unit features upgraded hardwood floors, a sleek modern kitchen, stainless steel appliances, ample closet space, an en-suite laundry, and a locker for extra storage. Ideally located in the heart of downtown, just steps from the King & Queen streetcars, Distillery District, St. Lawrence Market, and Canary District, with easy access to the DVP. Enjoy premium amenities including a 24-hour concierge, fully equipped gym, stylish party room, and a rooftop terrace with BBQs and stunning city views! (id:54662)
Right At Home Realty
2909 - 21 Iceboat Terrace
Toronto, Ontario
Luxurious, Bright Two-Bedroom Unit with Unobstructed South Lake View! Welcome to 21 Iceboat Terrace! This stunning 2-bedroom, 2-bathroom southwest corner unit offers breathtaking panoramic views of the lake and city skyline. With floor-to-ceiling windows, abundant natural light, and a spacious open-concept layout, this home is designed for both comfort and elegance. The modern kitchen features sleek cabinetry, Miele appliances, and ample counter space perfect for cooking and entertaining. The primary bedroom boasts a large closet and an ensuite bath, while the second bedroom is ideal for guests, a home office, or a growing family. Enjoy a private balcony where you can take in spectacular sunsets over the water. This unit also comes with a parking spot and a locker for added convenience. Residents of this prestigious building have access to state-of-the-art amenities, including a fitness center, billiards and ping pong room, indoor pool, party room, and 24-hour concierge. Located in the heart of downtown, you're just steps from beautiful parks, waterfront trails, public transit, shops, and some of Toronto's best dining and entertainment. Don't miss this incredible opportunity to own a piece of luxury in one of the city's most sought-after locations! (id:54662)
Harvey Kalles Real Estate Ltd.
6 Romney Road
Toronto, Ontario
This Meticulously Renovated (2016) 3-Br, 4-Bath Haven Is A Hidden Gem Awaiting Your Arrival. Cozy Up By The Fireplace In The Front Sitting Room Or Effortlessly Entertain In The Open-Concept Layout. The Kitchen Is A Chef's Delight, Boasting Custom Florentine Maple Cabinetry (2016), Dolomite White Marble Backsplash (2022), Granite Countertops (2016), Built-In Dcor Stove (Infrared)& Gas Stove Top (2009), Venta Hood (2009), Frigidaire French Door Fridge (2017) & Paneled Miele Dishwasher (2021).Step Out From The Dining Room Into Your Backyard Oasis, Feat. Stunning Landscaping, A Fenced Yard W. Three-Tier Deck, Custom Granite & Marble (2022) BBQ Stand & 8-Person Hot Tub. Retreat To The Luxurious 2nd Floor & Be Captivated By The Expansive Master Suite, Complete W. Electric Fireplace, Private Sitting Room & Spa-Like Ensuite.Updates Abound; Every Detail Of This Home Radiates Quality & Sophistication, Offering The Ultimate Blend Of Comfort & Luxury For The Discerning Homeowner. (id:54662)
Forest Hill Real Estate Inc.
1523 - 4k Spadina Avenue
Toronto, Ontario
Newly Renovated Beautiful Unit, Spacious Balcony, Spectacular View. Floor To Ceiling Windows. Open Concept Living/Dining Area. Overlooking The Park And Lake View, Sobeys (Downstairs). Close Proximity To Local Amenities, including Canoe Landing Community Centre With Basketball Court. Across Street From Rogers Centre And 5 Min. Walk From The Well Outdoor Shopping Centre And Food Court. Easy High Way Access And Street Car Stop Right Opposite. High Speed Fibre-Optic Internet. Exceptional Amenities Inc. Large 50 meter Indoor Pool, Hot Tub, Gym, Party Rm, Games Rm, Theatre, Guest Suites, Bbq, Rock Climbing And More! 1 Owned Parking Spot & Locker Included. Safe Building W/24 Hour Concierge (id:54662)
Century 21 Leading Edge Realty Inc.
1903 - 200 Rideou Street
Ottawa, Ontario
Wow One Bedroom Plus Den With Parking And Locker, Condominium Is Located In Downtown Ottawa, Surrounded By Rideau Center, University Of Ottawa, Government, Parliament Hill, Rideau Canal And By ward Market. The Living Room Provides Access To The Balcony With Wonderful City View. The Building Includes 24/7 Concierge, Recreation/Fitness Centre, Indoor Pool, Sauna & Landscaped Terraces. (id:54662)
Homelife/miracle Realty Ltd
6068 Drummond Road
Niagara Falls, Ontario
Top 5 Reasons You'll Love This Home: 1. Fully Renovated 4-season Home Boasting an Art-house for Convenience and Functionality. 2. The Perfect Location For Leisure Lovers - Within a Walking distance to Niagara Falls, the Casino, Restaurants, and Other Entertainment Venues. 3. Entertain in Style With an Open-concept Kitchen, Living Room, and Dining Room Accentuated by Vaulted Ceilings for a Spacious Feel. 4. The Endless Possibilities This Home Offers for Both Business and Peaceful Relaxation are Hard to Overestimate. 5. Experience The Best of Both Worlds with a Short Drive to Nearby In-town Amenities, Providing Convenience Without Sacrificing Tranquility. Please Enjoy The Virtual Tour. Visit My Website For More Detailed Information. (id:54662)
Central Home Realty Inc.
10 Waterview Drive
Hamilton, Ontario
Utilities not included. No Pets allowed. (id:54662)
Royal LePage Signature Realty
21 Cedar Street N
Hamilton, Ontario
Welcome to 21 Cedar Street, where timeless charm meets modern upgrades in one of Waterdowns most desirable neighbourhoods. Situated on a private, expansive lot, this beautifully updated home offers 3,127 sq ft of bright, sun-filled living space. With east-west exposure, natural light pours in from morning to night. Surrounded by lush gardens, mature trees, and perennial landscaping, it feels like a secluded retreatyet its just steps to downtown, major retailers, schools, and highways. Inside, the homes cavernous layout flows effortlessly. The main floor features hardwood throughout, an open-concept living/dining room, upgraded lighting, and an inviting staircase with wood and iron accents. The kitchen blends modern comfort with rustic farmhouse style, offering granite countertops, stone backsplash, stainless steel appliances, and ample wood cabinetry. A cozy family room with fireplace, a renovated 2-pc powder room, and a laundry room with newer washer complete the level. Upstairs, the spacious primary bedroom includes a modern 3-pc ensuite with glass shower. Three additional large bedrooms share a renovated and expanded 4-pc bathroom with double vanity, tile shower, and oversized tile flooring. The fully finished lower level adds versatile living space, featuring a bedroom, wet bar, durable laminate flooring, and a large rec room ideal for relaxing, entertaining, or working from home. Outside, enjoy a fully fenced backyard with a patio for entertaining, lush green space for kids or pets, and a storage shed. Surrounded by charming character homes and professionally updated with new trim, paint, and fixtures throughout, this home offers exceptional curb appeal and a rare blend of space, style, and location. (id:54662)
Royal LePage Burloak Real Estate Services
149 - 77 Diana Avenue
Brantford, Ontario
Beautiful CORNER End Unit Contemporary Townhome Nestled In Highly Sought After Neighbourhood. Built by the Prominent And Award Winning New Horizon Builders. This Home Features Modern Interior Finishes, Large Great Romm with Walk Out To Balcony Patio. Surrounded by Large Windows, access to Garage on First Floor. Brand new modern laminate flooring with freshly painted wall, new appliances and also freshly painted. Close to parks, Schools, Highways and Public Transit, great for first time buyers and investors. (id:54662)
Ipro Realty Ltd.
1402 - 104 Garment Street
Kitchener, Ontario
First Time Home Buyers Dream or Great Income Generator for Investors ,Welcome To The Garment Street Condos, Urban Living In The Heart Of Kitchener! Boasting A Spacious Freshly painted, new flooring Suite With 2 Bedrooms That Are Large Enough To Fit King Bed-Sets, 1 Full Bathroom, And A Thoughtfully Designed Floor Plan For Optimal Functionality And Space. This Suite Offers Tons Of Cabinet Space With An Upgraded Kitchen, Including Quartz Counters Complementing The Backsplash, Added bonus is the balcony ,Plus Additional 2 Storage Rooms Within The Suite For Convenience , And A Full-Size Washer And Dryer! The Proximity To DTK, Shops, Grocery Stores, Coffee Shops, Parks, And Restaurants Is Unmatched, Making This An Easy Commute Just About Anywhere You Go! Comes With 1Parking Spot Also. You'll be steps away from Innovation District, Uni Of Waterloo School Of Pharmacy, McMaster Med, School & Tech Companies (GOOGLE) are Walking Distance. restaurants, cafes, shopping center and public transit. (id:54662)
Century 21 Property Zone Realty Inc.
84 Foot Crescent
Cambridge, Ontario
This stunning, well-maintained home in the desirable North Galt neighborhood offers nearly 2500 sq.ft. of finished living space, spacious backyard patio for entertaining and ample parking for family and visitors, plus a generous loft on the 3rd level for additional living space. Featuring 3 spacious bedrooms, 3 bathrooms, and an abundance of natural light, this home is perfect for families. The main floor offers a bright and airy layout, while the finished basement provides endless possibilities for recreation or storage. Enjoy the convenience of being within walking distance to schools, parks, and shopping. With ample parking and no sidewalk in the driveway, plus being just 6 minutes from the highway, this home combines comfort and practicality. (id:54662)
RE/MAX Real Estate Centre Inc.
1247 Kaladar Drive
London East, Ontario
Bright And Spacious Detached House In Established Area, A Large Fully Fenced And Treed Lot In Desirable Northeast London, Kitchen W/ Lots Of Cupboard And Counter Space, updated 3+2 bedroom, 2-bathroom home, Freshly Painted, Upgraded Basement With Separate Entrance, Parking Space For 4 Cars, Access To Veterans Memorial Parkway And The 401 Just Around The Corner. Close To Evelyn Harrison Elementary School, Fanshawe College, Stronach Community Centre & Fanshawe Conservation Area. Extras: Gas Stove, Fridge, Dishwasher, New Rangehood, Washer, Dryer, .Microwave. Basement: New Stove, New Fridge ,New Range Hood and Backyard Sheds, Hot Tub(As Is) (id:54662)
Homelife Galaxy Balu's Realty Ltd.
125 - 10 Birmingham Drive
Cambridge, Ontario
Absolutely Gorgeous Brand new 3 Bedrooms Townhouse Located In the Highly Sought area of Galt North Of Cambridge. Minutes From 401, Shopping, Restaurants, Highway, And All Amenities. Main and 2nd Floor With 9' Ceiling, Upgraded Light Fixtures, And Stainless Steel Appliances. Quartz Counter tops, Tons Of Storage And Counter Space, an Island With a Breakfast Bar, And Sliding Doors That Take You Out To The Large terrace with Glass railing for Evening Tea and BBQ **EXTRAS** AAA Tenants With Excellent Credit, Good Jobs, and will Take Care Of This House Like Their Own. Tenant Responsible 100% For All Utilities Including Rental Hot Water Heater. (id:54662)
Royal LePage Signature Realty
Lot 3 Concession 11
Strong, Ontario
Camping/hunting land in Strong Township. This outdoor escape is sure to please and features mixed topography including wetlands, hilly areas, and low areas This location is ideal for your wilderness retreat or personal hunt camp. Land can be accessed either by an ATV or snowmobile. There is no road access. (id:54662)
Right At Home Realty
61 - 7360 Zinnia Place
Mississauga, Ontario
Conveniently Located In A Quiet And Secluded Area. End Unit, Separated Driveway. Extremely Accessible Area Close To Highways And All Amenities. Large Master Bedroom, A Walk-In Closet,And 4Pc Ensuite Bathroom. 2 Other Bedrooms And 2nd Floor Den. Main Floor Has Hardwood Flooring And An Expansive Dining And Kitchen By Living Room With Glass Patio Door.Client is responsible for 100% utilities. Basement will be given partially. (id:54662)
RE/MAX Millennium Real Estate
59 Riverton Drive
Toronto, Ontario
Attention: Investors and First time Home Buyers: Semi-Detached House with Finished Basement with Separate Entrance. Main & Upper Floor with 4 Bed, 2.5 Bath, Living, Dining, Kitchen &Laundry. Freshly Painted. No Carpet in the House. Lots of Opportunity to upgrade as House is Eligible for Government Grant. (id:54662)
Homelife/miracle Realty Ltd
210 - 24 Noble Street
Toronto, Ontario
Charming Loft in Noble Court Lofts A Unique Blend of Character & Style Step into this stunning hard loft at the highly sought-after Noble Court Lofts in Toronto. Nestled in a building full of history, this 500 sqft space perfectly blends historic charm with modern living. Featuring exposed brick walls, original wood beams, and soaring ceilings, this loft offers a warm, inviting atmosphere filled with industrial character. The open-concept layout is thoughtfully designed to maximize space, storage, offering a versatile living area, a well-appointed kitchen, and a cozy sleeping nook. Large windows flood the unit with natural light, enhancing the unique architectural details. You're just steps from trendy cafes, restaurants, galleries, and public transit, making this the perfect home for urban dwellers seeking a stylish and historic retreat. Don't miss this rare opportunity to own a piece of Toronto's loft history! Perfect 100 transit & walk scores. (id:54662)
Property.ca Inc.
58 Mcmaster Road
Orangeville, Ontario
Welcome to this delightful family home! This charming 3-bedroom, 3-bathroom residence is nestled in a family-friendly neighborhood, just steps away from schools, conservation areas, trails, and a hospital. With approximately 1,616 square feet of living space plus an additional 800 square feet in the finished basement, this home is perfect for a growing family. The open-concept floor plan is bright and spacious, featuring fresh neutral paint throughout. Enjoy a carpet-free environment with beautiful hardwood and ceramic tile flooring. The well-appointed master suite includes an ensuite bathroom for added convenience. Step outside to your backyard oasis, perfect for relaxation and unwinding after a long day. With an ideal location for commuters, this home truly has it all! (id:54662)
RE/MAX Ultimate Realty Inc.
298 South Kingsway
Toronto, Ontario
Investment Opportunity Of A Lifetime. 3 Gorgeous Apartments In Swansea Area. All The Bells And Whistles Spent On These Beautiful Units. From 3 Sep. HVAC Systems To 3 Custom Kitchens W/ Quartz Counter Tops. Location, Location, Location! Seconds To Bloor West Village And All Its Shops And Amenities. Transit And Schools 1 Block Away. Over 3000 Square Feet Of Renovated Space. Turnkey Opportunity With No Headaches, Investors Dream. Extra 700 Sq Feet Available In The Attic 3rd Floor Unit. **EXTRAS** All Elfs, Brand New Appliances (2 SMEG) And All Washer And Dryer (id:54662)
Sutton Group-Tower Realty Ltd.
Lower - 674 Thompson Road S
Milton, Ontario
Looking for a cozy and private space? This legal one-bedroom basement apartment with a smalloffice space is now available for lease! ? Features: Spacious, 1 Bedroom, Bonus Office Space Perfect for remote work. Legal Basement Apartment, Private Separate Entrance, Modern Finishes & Bright Interior, Convenient Location with easy access to public transportation and grocery. (id:54662)
Sutton Group - Summit Realty Inc.
1203 Willowbrook Drive
Oakville, Ontario
Calling all builders, investors, contractors, and dream homeseekers this is your chance to own a rare and expensive ravine lot in one of South Oakville's most desirable neighborhoods!Situated on a premium 80 x 181-foot lot, this stunning property offers endless possibilities. Whether you're planning to build a luxurious custom home or invest in a high-potential development project, the groundwork has already been laid. The property comes with a fully approved site plan for a beautifully designed modern residence, complete with soaring 10-foot ceilings, four spacious bedrooms, and two elegant bathrooms.Designed with lifestyle in mind, the plan also allows for a generous backyard oasis, perfect for adding a swimming pool, outdoor entertaining area, or lush garden retreat ideal for families who love outdoor living. (id:54662)
Exp Realty
936 Summerbreeze Court
Mississauga, Ontario
Well-maintained 4-bedroom, 3-bathroom detached 2-storey home located in the sought-after East Credit community of Mississauga. Offering 2756 sq ft of above ground living space , the main floor features a bright living room with bay windows, an elegant dining area, and a cozy family room with a wood fireplace, bar sink, and backyard views. The kitchen includes a breakfast area with a walk-out to the backyard, complete with a deck and garden shed. A laundry room with access to the garage is also on the main floor. Upstairs, hardwood flooring extends throughout, including the primary bedroom, which offers a 5-piece ensuite, a walk-in closet, and an additional sliding door closet. Situated at the end of a quiet cul-de-sac, the home is just minutes away from Square One Shopping Centre, restaurants, groceries, public transit, and major highways. This property has been lovingly maintained and offers both comfort and convenience. **EXTRAS** Furnace (2019), AC (2019), HWT (2019), Upstairs Hardwood Flooring (2018) (id:54662)
Exp Realty
71 - 7 Moregate Crescent
Brampton, Ontario
Welcome To This Bright & Beautifully Maintained 3-bedroom Townhome, Offering Both Comfort And Convenience. With Spacious Living Areas And Modern Finishes, This Home is Perfect For Families Or Professionals Seeking A Stylish And Low-maintenance Lifestyle. This Home Features Three Generously Sized Bedrooms, Each With Ample Closet Space And Natural Light, Perfect For Rest And Relaxation. Enjoy Your Open And Airy Living Area With A Comfortable Living Room & Dining Area, And A Well-Equipped Kitchen With Updated LG Stainless Steel Appliances Including Gas Stove and Built In Dishwasher And Plenty Of Storage. A Lovely & Private Fenced Backyard Patio Area Provides An Excellent Spot For Outdoor Dining, Gardening, Or Simply Unwinding After A Busy Day. Situated In A Sought-After Neighborhood, This Home Is Close To Local Amenities, Schools, Parks, Public Transit, And Major Roads, Making Commuting And Everyday Errands A Breeze. With Minimal Yard Work Required, You Can Spend More Time Enjoying Your Home And Less Time On Upkeep. Children Can Enjoy A Summertime Swim, Play Area Or A Game Of Basketball As Part Of The Community Amenities And Families Can Spend Extra Time On An Evening Stroll At The Nearby Ravine And Parks. (id:54662)
Jn Realty
24 Acadian Heights
Brampton, Ontario
Upgraded Freehold Link House in South Brampton No Condo Fees! Welcome to this beautifully renovated freehold Link house in the highly sought-after south Brampton area. With its unique layout, this property feels almost like a semi-detached home. It shares only one wall with the neighboring house, while the other side is connected by the garage, offering extra privacy and space. Top-to-Bottom Upgrades No Detail Overlooked. From the moment you step inside, you will notice the meticulous attention to detail. The custom kitchen is a chefs dream, featuring high-end cabinetry, stainless steel appliances, and ample counter space. The entire house, except for the basement, is fitted with gorgeous hardwood flooring, making it ideal for anyone with carpet allergies. The sunken living room is a cozy retreat, complete with an updated wood-burning fireplace, perfect for intimate family gatherings on chilly winter nights. Upgraded Bathrooms and Thoughtful Layout. All bathrooms have been completely renovated with stylish vanities, modern mirrors, and updated light fixtures, providing a spa-like feel. The primary bedroom offers two large and two smaller custom closets, ensuring plenty of storage. The second bedroom is furnished with a stylish murphy bed and custom furniture, while the third bedroom has a unique L-shaped layout, making it an ideal space for a home office. The furnace and central air conditioning were replaced approximately three years ago, both covered under a 10-year warranty for added peace of mind. The roof was updated around 2008. There is potential to add a separate entrance to the basement from the garage (to be verified by a qualified contractor). Front and back of the house features interlocking and you backyard offers added privacy for quite evenings with friends and family. Located in a prime area of south Brampton, minutes away from highways 407 and 401, making commuting a breeze. walking distance Sheridan Davis Campus, short drive to Shoppers World (id:54662)
RE/MAX Real Estate Centre Inc.
Bsmt - 48 Kilrea Way
Brampton, Ontario
**Spacious Newly Built Basement Suite for Rent Ideal Location!** Looking for the perfect place to call home? Look no further! This newly built basement suite is an excellent choice for those seeking comfort, privacy, and convenience in the heart of the city. Just a 2-minute walk from Mt. Pleasant, enjoy easy access to parks, shops, restaurants, and all the amenities you need, right at your doorstep. Experience modern living with a freshly constructed space, designed to provide both style and comfort. Enjoy your own private entrance, ensuring complete independence and privacy. Plus, say goodbye to shared laundry facilities! This suite comes with its own private laundry, making chores much more convenient. The kitchen comes fully equipped with all the essential appliances, including a fridge, dishwasher, gas stove, and microwave everything you need to whip up your favorite meals. Bright and airy, this suite is filled with natural light, creating a warm and welcoming environment. Convenient parking space for one vehicle is available, offering a stress-free parking experience. **Rental Details:** Rent is $2,000 per month + utilities, and the suite is available from April 1st. This basement suite is perfect for professionals or couples looking for a peaceful, private, and well-located living space. With its modern amenities, sun-filled rooms, and great location, its a fantastic opportunity. (id:54662)
Century 21 People's Choice Realty Inc.
27 - 21 Eastview Gate E
Brampton, Ontario
Welcome to this lovely townhouse, perfectly situated on a corner lot! This home features three spacious bedrooms and two and a half bathrooms, offering comfort and convenience for your family. The open-concept layout is highlighted by beautiful laminate flooring, giving the space a modern, easy-to-maintain look. An unfinished basement provides plenty of potential for customization, whether you're looking for extra storage or to create additional living space. The home also includes a one-car garage, providing both convenience and security. Located just a short distance from the Hindu Sabha Mandir Temple, this home offers a peaceful setting with easy access to a vibrant community. Perfect for those looking for a blend of comfort, potential, and proximity to a cultural landmark! (id:54662)
Right At Home Realty
A - 43a Chester Street
Oakville, Ontario
Corner unit with possible additional bedroom(s) in the large/huge finished basement a total of 1250 sq ft of living space in desirable River Oaks. Perfect for retirees or first time buyers! Easy ground floor/one level living with no need to take an elevator. Many updates including new appliances in kitchen, backsplash, bathroom vanity, flooring and finished basement. Basement recently finished offers a great space for a variety of uses; entertainment area or gym or possible additional bedroom(s). Patio off living room doors. Convenient surface parking spot close to side entry door. Great area amenities including shopping, school, transit, well equipped community centre, hospital and nature trails. Close to Oakville Place, Oakville Library. Walk to Walmart, LCBO, & bus terminal hub. 24 hr street parking across from unit in addition to parking spot. (id:54662)
Royal LePage Real Estate Services Ltd.
241 Hounslow Avenue
Toronto, Ontario
Welcome to a World of Practicality & Elegance at 241 Hounslow Ave! A Stunning Home with a Large Interior Layout, Spacious Principal Rooms, South-Facing Backyard, and Ample Parking Space. Enter to Find a Beautiful Main Floor That Includes Living & Dining Rooms with Wainscoting and Moulded Ceilings, Large Eat-In Kitchen with Built-In Stainless Steel Appliances, Centre Island & Granite Counters, Breakfast Area with a Bay Window, and Walk-Out to the Deck and Magnificent Backyard. The Family Room Is a Lovely Space for Gatherings, with a Fireplace & Built-In Speakers; And Further, Discover the Main Floor Office, with a Sublime Coffered Ceiling, Wainscoting, Bay Window, and French Door. Upstairs, the Home Boasts Four Generously-Sized Bedrooms, Each with an Ensuite; Including the Magnificent Primary with a Large Walk-In Closet, 6 Pc Ensuite & Vaulted Ceiling. Descend to the Finished Basement, Complete with a Rec Room with a Wet Bar Area & Centre Island, Fireplace, and Walk-Up, And an Additional Bedroom! Hardwood Floors Grace the Home Throughout, with More Features Including 2 Laundry Rooms (Second & Basement), Second Floor Skylight, and a Large Storage Closet on Main. Outside, a Separate, Detached Garage Behind the Fenced Backyard Provides Highly Useful, Extra Storage Space, or Additional Room for Parking. Enjoy All the Great Luxuries and Exquisite Living Space This Home Has to Offer. (id:54662)
Royal LePage Terrequity Confidence Realty
2318 Yolanda Drive
Oakville, Ontario
Welcome To 2318 Yolanda Drive & One Of The Most Sought After Neighbourhoods In Bronte! Beautifully Maintained 3+1 Bedroom, 3 Full Bathrooms, Spacious 4 Level Backsplit On An Extra Large 62ft x150ft Lot Backing Onto Greenspace With Direct Access To Donovan Bailey Trail Parkland! Ready To Move In With Gleaming African Hardwood Floors Recently Refinished, The Entire Home Freshly Painted & New Roof (2024). This Multilevel Layout Presents A Great Opportunity For A Growing Family Or Multigenerational Living Spaces. Fantastic Large Sun Filled Family Room With A Gas Fireplace & A 10 Foot Sliding Door Walkout To Deck! Rare & Very Private Southern Facing Backyard Completely Fenced In With Heated Kidney Shaped Salt Water Inground Pool, Fire Pit Area & 2 Separate Deck Areas Perfect For Entertaining! No Neighbours Behind! Plenty Of Space In The Double Garage For Your Vehicles Along With Room For 4 Cars In The Driveway. Handy Workshop On The Lower Level! Act Quick To Secure This Exceptional Property!!! Closeby Ammenities Include: QEP Community & Cultural Centre, Bronte Tennis Club, Numerous Walking Trails, Parks, Lakefront & Bronte Pier. GO Station, & QEW. (id:54662)
RE/MAX Hallmark Chay Realty
1429 Clarriage Court
Milton, Ontario
Welcome to Clarriage; a Beautiful, Modern End Unit Townhouse. Picturesque 9 Foot Ceilings, Bright Spacious Rooms Plus Many Upgrades. Entrance From Garage To Lower Level. Upgraded, Open-Concept Kitchen With Granite Counter Tops, Modern Cupboards And New, S/S Appliances. Laundry On Main Floor. Three Roomy Bedrooms Featuring A Master With Walk-In Closet And En-Suite Bath. Hardwood Floors Throughout Including Staircase And Iron Pickets. Great Location, Close To All Amenities And Highway. (id:54662)
Homelife Classic Realty Inc.
14 Greer Street
Barrie, Ontario
Brand new, beautifully built 3 bedroom, 3 bath Semi-Detached in much sought after neighborhood. Spacious and very bright w 2nd flr laundry, separate side entrance, garage entrance, backsplash & S/S appliances in kitchen, garage door opener, AC unit, Hardwood on Main level and upgraded broadloom on 2nd flr. (id:54662)
RE/MAX Noblecorp Real Estate
2 - 696 Bayview Drive
Barrie, Ontario
22' CLEAR * 8,495.6 SF RACKED WAREHOUSE - (67' X 124'8"') * FULLY ASPHALT PAVED PARKING & LOADING AREA * 2 - 8X10 DOCK DOORS, 1 - 12X14 DRIVE IN DOOR * SUITABLE FOR STORAGE * Additional Rent of $5.50 SF includes utilities & water if rented as is * No offices in the warehouse or washroom. Leaseholds can be negotiated($9.50+$5.50) x 8,495.60 SF X 1.13 (HST)= $144,000.42 YR/12 months = $12,000.04/month in rent $0.10 escalations per year in basic rent (id:54662)
Sutton Group Incentive Realty Inc.
16 Bardawill Avenue
Georgina, Ontario
Words Cannot Describe How Lovely And Functional This Home Is. It Is Perfection ! A Glorious 2 Storey , Almost 2500 Square Feet Of Living Space-Including The Basement. The Attention To Detail And Numerous Upgrades Will Astonish You. Premium Picturesque Lot. A Basement Apartment, Ideal For The In-Laws or Rent It Out To Help Pay Your Mortgage. Simcoe Landing Luxury At Its Best. More Details and Virtuals To Follow ! (id:54662)
Century 21 Leading Edge Realty Inc.
1118 - 32 Clarissa Drive
Richmond Hill, Ontario
Luxurious Corner Unit Build By Tridel, Located In a desirable neighbourhood in Richmond Hill. Can be Leased unfurnished at listed price or Furnished at $3700/month. Your Rent Includes Hydro, Water, Heat, CAC, And Internet and you will have full access to all Amenities Including Both Indoor & Outdoor Pools, Hot Tub, Sauna, Library, Gym, Tennis Courts, Squash courts, Billiards, Bbq Deck, Gatehouse Security, Party rooms And More.This Sun-filled Residence Boasts A Spacious Open Concept Layout With Stunning Unobstructed Views To The North East. Renovated From Top To Bottom, This Bright And Airy 2-Bed , 2-Bath Corner Unit Features High Quality Finishes Throughout. The Updated Kitchen Includes High-Ends Cabinets, quartz Countertops, Fixtures & Pot lights, Along With A Cozy Breakfast Area. The Primary Bedroom Offers A large W/I Closet, While The Ensuite Bathroom Has Been Beautifully Revamped With A Custom Shower. Additionally, The Unit Boasts An Oversized Utility & Laundry Rm With Full Size Washer/Dryer. Conveniently Situated Within Walking Distance To Yonge St Shops, Restaurants, Hillcrest Mall & All Amenities. Lots Of Visitors Parking available! (id:54662)
Century 21 Heritage Group Ltd.
1102 - 65 Lindcrest Manor
Markham, Ontario
Stunning corner townhouse in desirable Cornell! This bright and spacious 3-bedroom, 3-bathroom corner townhouse offers an exceptional living experience with extra-large windows that flood the home with natural light. Featuring an open-concept layout, this home is beautifully upgraded with granite countertops, stainless steel appliances, sleek laminate flooring, smooth ceilings, and elegant oak stairs with iron pickets.Enjoy the luxury of a spacious rooftop terrace, perfect for entertaining or relaxing under the sky. Includes 2 underground parking spaces with additional easy street parking for your convenience. Ideally located close to highways, shopping, restaurants, hospitals, and public transit. (id:54662)
Homelife Landmark Realty Inc.
24 Sundew Lane
Richmond Hill, Ontario
This bright and inviting home features 4 bedrooms, including 2 en-suite bathrooms located on the second floor. Conveniently located close to shopping centers, a beautiful lake, and a community center, making it an ideal place for comfortable living. (id:54662)
Royal Elite Realty Inc.
71 Woodhaven Avenue
Aurora, Ontario
Nestled in the highly sought-after Aurora Estates community, this spectacular 4+2 bedroom, built by Brookfield, offers the perfect blend of elegance and modern living. With about 2,800 sq. ft. of open-concept living space, this residence is designed to impress at every turn. 10- foot ceilings on the first floor and 9-foot ceilings on the second, creating an airy and expansive feel throughout. Every room features smooth, sleek ceilings, enhancing the sense of space and sophistication. The gourmet kitchen is a true showstopper, a central island, top tier appliances, and an abundance of cabinet space ideal for both everyday living and entertaining guests in style. The finished walk-up basement provides endless possibilities, whether for an income property, home theater, gym, or extra living space. Enjoy the convenience of a 2-car garage with indoor access, plus additional parking for 2 more vehicles on the driveway. This property backs onto a serene greenbelt, giving you peace and privacy, while still being close to all the amenities you need. Located just minutes from schools, the Go Station, Hwy 404, shopping, dining, and golf clubs. Don't miss your chance to own this exceptional home. (id:54662)
Century 21 Heritage Group Ltd.
95 Selby Crescent
Bradford West Gwillimbury, Ontario
Welcome To 95 Selby Crescent. Where Modern & Traditional Collide. This Marvelous Open Concept Detached Home Features Upgrades Throughout The Entire Property, Including Hardwood Flooring, Custom Fireplace Wall Unit, Upgraded Stairs & Railings, Custom Made Front Door, Pot lights Throughout, Smooth Ceilings All Over, Interlocked Driveway And Front Porch, Exterior Pot lights and So Much More! This Home Is Conveniently Located Nearby Some Of The Best Schools in Simcoe, Recreational Parks, Grocery Stores, & Shopping Plaza's. This Is The Home You've Been Waiting For! (id:54662)
RE/MAX Experts
6a - 115 Addison Hall Circle
Aurora, Ontario
. (id:54662)
Homelife Broadway Realty Inc.







