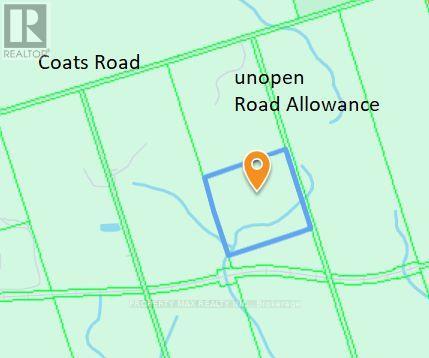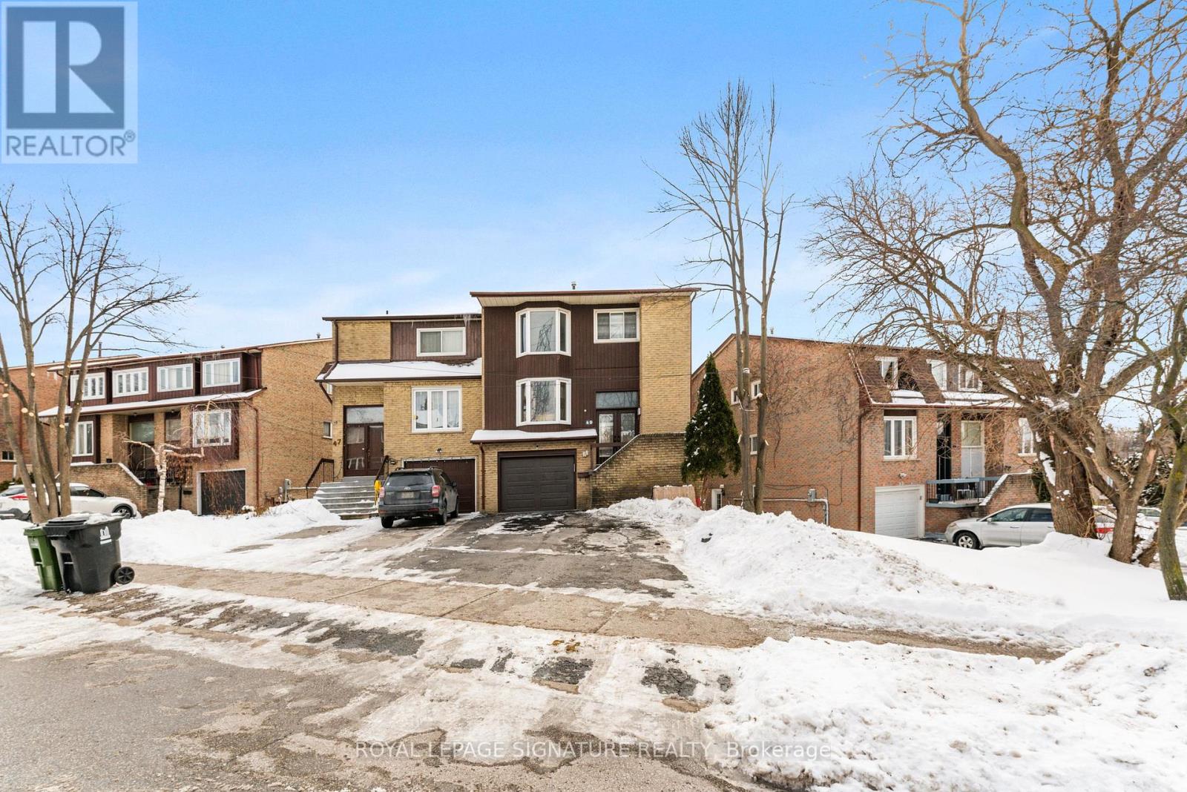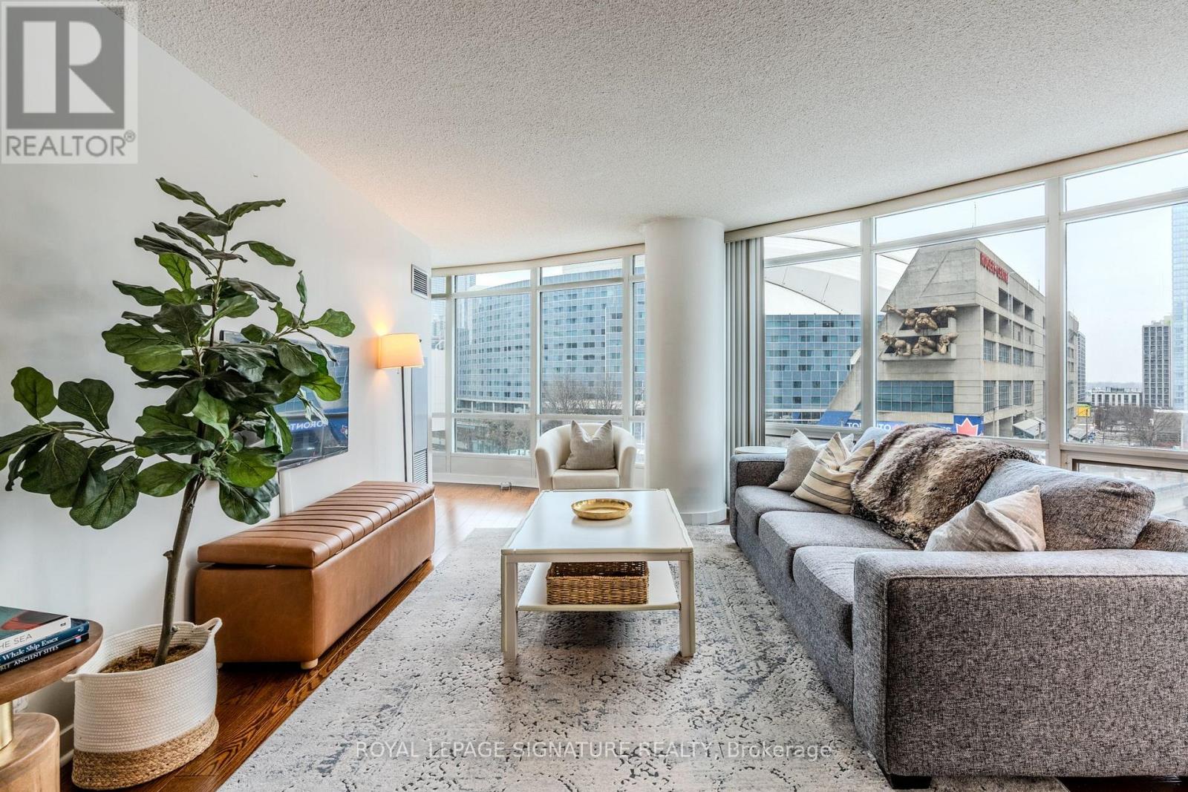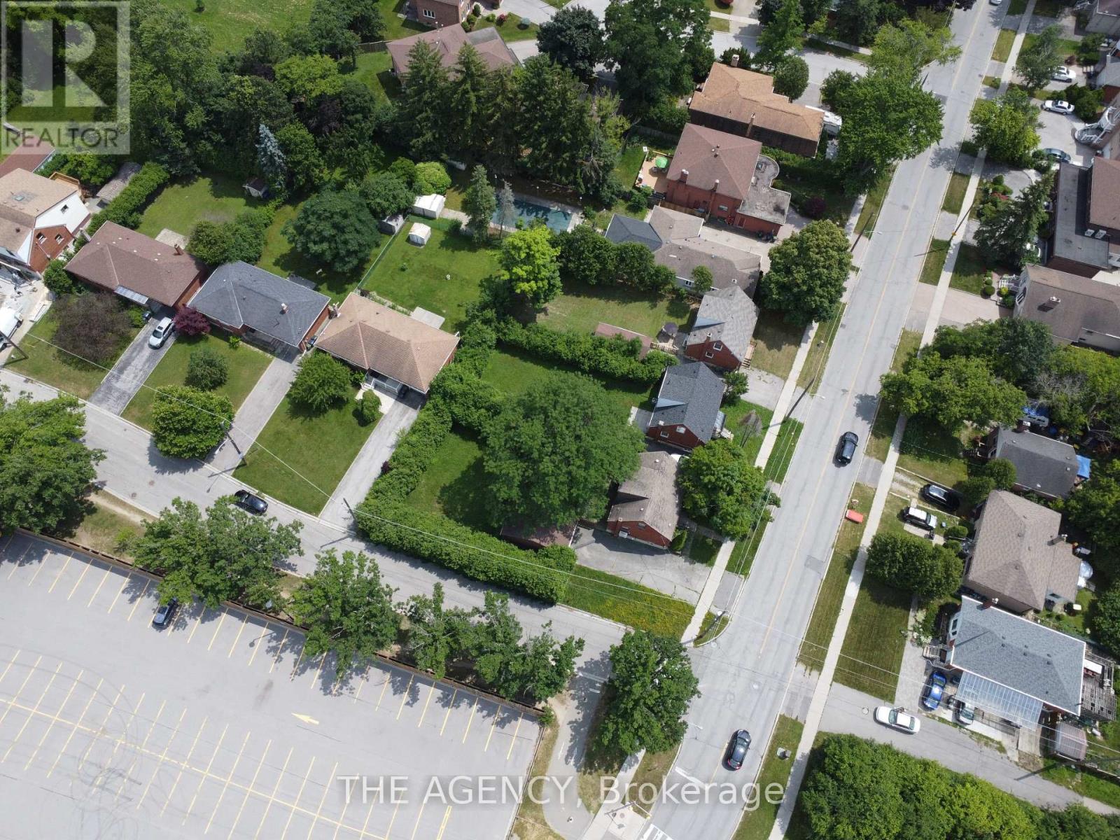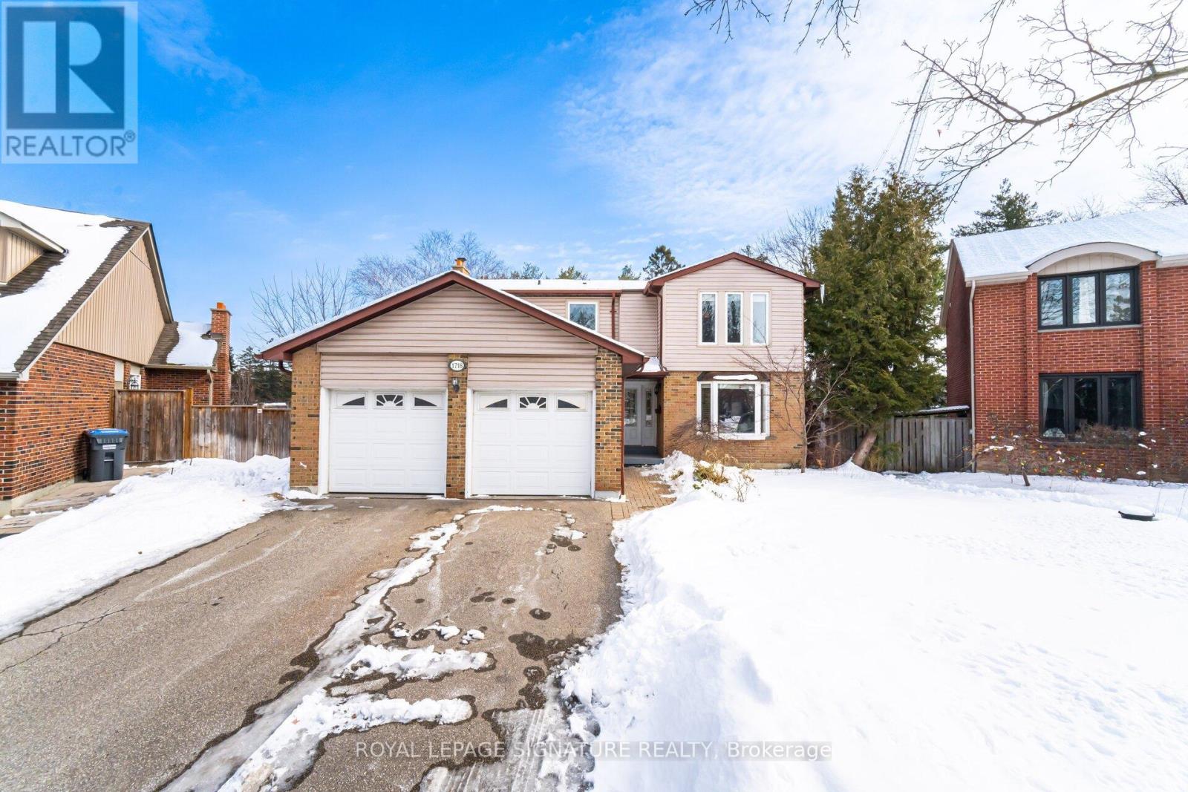5050 Grandview Street N
Oshawa, Ontario
Excellent opportunity to hold land in North Oshawa, very Close to Port Perry (37.31 acres). This land is very private with the potential for farming, hunting, or private enjoyment. Zoning allows for one dwelling to build your dream estate home. Buyers to do own due diligence. Parcel can be purchased alone or in conjunction with 1195 Coates Rd for a total of 90.55 acres. Vendor buy-back financing available.**** EXTRAS **** None (38054340 **EXTRAS** None (id:54662)
Property Max Realty Inc.
49 Henry Welsh Drive
Toronto, Ontario
Looks can be deceiving, and this rare gem is no exception! Step inside the double door entry to this beautiful semi-detached home in the highly sought-after Bathurst Manor neighbourhood. Boasting 3,364 square feet of thoughtfully designed living space, this premium pie-shaped lot offers versatility, whether you're a growing family or an investor seeking a prime rental opportunity. The upper floors features 4 spacious bedrooms and 3 modern bathrooms, complemented by a stunning open-concept kitchen with sleek granite countertops and ample cabinetry. Natural light floods the home showing off the gleaming hardwood floors throughout, creating a warm and inviting ambiance. Venture downstairs to the double walkout basement, where you'll discover a self-contained unit with two large bedrooms and washrooms. Cozy up by the gas fireplace, adding both comfort and value to this exceptional home. With its unbeatable location, ample living space, and income potential, this property is a rare find. Don't miss out schedule your private viewing today! (id:54662)
Royal LePage Signature Realty
1503 - 120 Varna Drive
Toronto, Ontario
3 year new building featuring a true penthouse suite with no one above, 2 bedrooms, 2 full bathrooms, 9 foot ceilings, huge wrap around 150 sqft balcony with unobstructed south city skyline and CN Tower panoramic views from the highest floor of this luxury building located a few steps to Yorkdale subway. Split bedroom floor plan with ample closet space, ensuite laundry and stainless steel appliances. Kitchen has granite countertops and custom backsplash. Primary bedroom features his and hers closets and full ensuite bathroom. Building features 24 hrs security concierge, party room, exercise room, outdoor patio, visitor parking and more. One underground parking and one storage locker. (id:54662)
Homelife/bayview Realty Inc.
Th108 - 60 Princess Street
Toronto, Ontario
Welcome to Time & Space by Pemberton! A stunning residence in a prime downtown location at Front St E & Sherbourne, just steps from the Financial District, Union Station, St. Lawrence Market, and the Waterfront! This beautifully upgraded 3-bedroom unit boasts a spacious and functional layout, designed for modern city living. Enjoy the added convenience of 2 premium parking spots side-by-side and a locker rare bonus in the heart of downtown! Flooded with natural light, this Southwest-facing suite features a large terrace, perfect for soaking in breathtaking city views. Indulge in top-tier amenities, including an infinity-edge pool, rooftop cabanas, outdoor BBQ area, games room, state-of-the-art gym, yoga studio, and stylish party room. Bonus: The seller can add a door to the third bedroom upon request! Don't miss this incredible opportunity to own a slice of luxury in one of Toronto's most sought-after communities. - TAXES NOT ASSESSED. (id:54662)
Royal LePage Signature Connect.ca Realty
805 - 361 Front Street W
Toronto, Ontario
Two Owned Parking Spots + 1 Locker + All Utility usage included in Maintenance + Luxury Club Vista Amenities + Rogers Centre View! All in one Package! 1,043+ Sq Ft in the Heart of Downtown Toronto. A panoramic View of the Rogers Centre is perhaps one of the best views you can get in this city from your condo. With Two Owned Parking spots and large square footage, this is a property a family can thrive in ... Not the ""Dime-a-dozen"" white shoebox. The ""Club Vista"" amenity package is unlike any other in the city. Need to get a hair cut? Head on down to Club Vista for your hair appointment. Need a trip to the Spa? Take the 30 second walk to Club Vista's spa. Kids need swimming lessons? See if this month has lessons planned in the pool. How about a pick up game of basketball? Yep, it has that as well. Want visitors to stay with you? Book one of the many Guest suites! Want to cater a party at a luxury setting ... you got it - head to your party room with outdoor terrace. Theres even a outdoor garden area to lounge with friends on game Day. Movie room, Gym, and so much more! This is the height of luxury and will not last long. Local area ? 100% walk score. Quick access to TTC, The Well, The Waterfront + Marina. If you have to book a showing this week... this is it. **EXTRAS** Two Parking Spots! 1 Locker ! S/S Refrigerator, S/S Oven, S/S Dishwasher, Stacked Laundry Washer and Dryer, Built In Microwave, All Keys the Sellers have, Amenities (id:54662)
Royal LePage Signature Realty
3707 - 30 Inn On The Park Drive
Toronto, Ontario
Stunning ""Auberge On the Park Residences"" @ Eglinton/Leslie. 37th Floor - Brand New - Never Lived In - 1 Bedroom - Approx 538 Sqft - CLEAR View - Modern & Stylish - Floor To Ceiling Windows - Laminate Floors Throughout - Upgraded Kitchen With Built In Appliances. Primary Bedroom With Closet & Floor To Ceiling Window - 4 Pc Bathroom. Convenient Ensuite Private Laundry. Centrally Located. Minutes to TTC, Transit, Highways DVP/401/404, Restaurants, Public Transit & More!!! **EXTRAS** State of The Art Amenities will be ready soon that will Include: Concierge, Gym, Exercise Room, Outdoor Pool, Party/Meeting Room, RoofTop Deck/Garden & More!!! (id:54662)
Homelife/cimerman Real Estate Limited
613 - 87 Peter Street
Toronto, Ontario
87 Peter St By Menkes. Fantastic Layout W/Open Concept District/Dining/Kitchen Area. Located In The Heart Of The Entertainment District, Close To Financial Distract, Steps To Major Downtown Areas, Cn Tower, Rogers Center, China Town, Best Restaurants & Shops. Building Amenities: Party Room, Guest Suites, Theater Lounge, Bar, Billiard Lounge, Fitness Water Spa, Massage, Outdoor Terrace Etc. (id:54662)
Century 21 Kennect Realty
75 Talbot Road
Toronto, Ontario
An exceptional development opportunity in the heart of the Newtonbrook neighbourhood in Toronto! This prime corner site spans approximately 0.8 acres and boasts 253 feet of frontage on Blake Avenue and 154 feet on Talbot Road. Ideally located just 635 metres northwest of the Yonge Street and Finch Avenue intersection, the property is a transit riders paradise, situated only 485 metres from Finch subway station on TTC Line 1, with connections to GO Transit, York Regional Transit, and multiple TTC bus routes.Surrounded by shops, restaurants, and amenities at Yonge and Finch, this site offers a vibrant and convenient urban lifestyle for future residents. An unparalleled investment opportunity for developers and builders looking to capitalize on this highly sought-after location. (id:54662)
The Agency
77 Talbot Road
Toronto, Ontario
An exceptional development opportunity in the heart of the Newtonbrook neighbourhood in Toronto! This prime corner site spans approximately 0.8 acres and boasts 253 feet of frontage on Blake Avenue and 154 feet on Talbot Road. Ideally located just 635 metres northwest of the Yonge Street and Finch Avenue intersection, the property is a transit riders paradise, situated only 485 metres from Finch subway station on TTC Line 1, with connections to GO Transit, York Regional Transit, and multiple TTC bus routes.Surrounded by shops, restaurants, and amenities at Yonge and Finch, this site offers a vibrant and convenient urban lifestyle for future residents. An unparalleled investment opportunity for developers and builders looking to capitalize on this highly sought-after location. (id:54662)
The Agency
139 Blake Avenue
Toronto, Ontario
An exceptional development opportunity in the heart of the Newtonbrook neighbourhood in Toronto! This prime corner site spans approximately 0.8 acres and boasts 253 feet of frontage on Blake Avenue and 154 feet on Talbot Road. Ideally located just 635 metres northwest of the Yonge Street and Finch Avenue intersection, the property is a transit riders paradise, situated only 485 metres from Finch subway station on TTC Line 1, with connections to GO Transit, York Regional Transit, and multiple TTC bus routes.Surrounded by shops, restaurants, and amenities at Yonge and Finch, this site offers a vibrant and convenient urban lifestyle for future residents. An unparalleled investment opportunity for developers and builders looking to capitalize on this highly sought-after location. (id:54662)
The Agency
79 Talbot Road
Toronto, Ontario
An exceptional development opportunity in the heart of the Newtonbrook neighbourhood in Toronto! This prime corner site spans approximately 0.8 acres and boasts 253 feet of frontage on Blake Avenue and 154 feet on Talbot Road. Ideally located just 635 metres northwest of the Yonge Street and Finch Avenue intersection, the property is a transit riders paradise, situated only 485 metres from Finch subway station on TTC Line 1, with connections to GO Transit, York Regional Transit, and multiple TTC bus routes.Surrounded by shops, restaurants, and amenities at Yonge and Finch, this site offers a vibrant and convenient urban lifestyle for future residents. An unparalleled investment opportunity for developers and builders looking to capitalize on this highly sought-after location. (id:54662)
The Agency
137 Blake Avenue
Toronto, Ontario
An exceptional development opportunity in the heart of the Newtonbrook neighbourhood in Toronto! This prime corner site spans approximately 0.8 acres and boasts 253 feet of frontage on Blake Avenue and 154 feet on Talbot Road. Ideally located just 635 metres northwest of the Yonge Street and Finch Avenue intersection, the property is a transit riders paradise, situated only 485 metres from Finch subway station on TTC Line 1, with connections to GO Transit, York Regional Transit, and multiple TTC bus routes.Surrounded by shops, restaurants, and amenities at Yonge and Finch, this site offers a vibrant and convenient urban lifestyle for future residents. An unparalleled investment opportunity for developers and builders looking to capitalize on this highly sought-after location. (id:54662)
The Agency
54 Woodward Avenue
Brampton, Ontario
Welcome to 54 Woodward Avenue with a separate entrance offering potential for an up-and-down rental configuration. A charming brick bungalow set on a generous and private lot in a quiet, family-friendly Brampton neighbourhood. This well-maintained home features 3 bedrooms, 1 bathroom, a spacious living room, and an eat-in kitchen. The fully finished basement adds versatility with a large recreation room, a cold cellar, and carpeting throughout. The property boasts two driveways one accommodating 3 cars, the other for 1 car plus a 1-car garage with a garage door opener. An enclosed porch adds functionality, while the expansive backyard, complete with a shed, provides ample space for outdoor enjoyment. Additional highlights include an owned hot water tank and water softener. Recent updates include a 5-year-old A/C unit and 100-amp copper electrical. Ideally located with walking distance to elementary and high schools, GO Transit, parks, shopping, and major highways, this home blends charm, space, and opportunity. (id:54662)
Keller Williams Real Estate Associates
20 Royal Fern Crescent
Caledon, Ontario
//Premium 66 Feet Wide Corner Lot// [3504 Sq Ft As Per Mpac] Luxury Brick & Stone Elevation 4 Bedrooms & 4 Washrooms House In Southfields Village Of Caledon! Double Door Main Entry* 2 Master Bedrooms & Total 3 Full Washrooms In 2nd Floor!! 2nd Family Room In 2nd Floor Can Be Converted Easily To 5th Bedroom!! Separate Living/Dining & Family Rooms In Main Floor!! Office In Ground Floor With Overlooking Front Yard! Massive Family Size Kitchen With Quartz Counter-Top, Porcelain Tiles & Premium Jenn-Air Built-In Appliances!! Hardwood Flooring Throughout The House! Oak Staircase With Iron Pickets! Loaded With Pot Lights! 2 Master Bedrooms! All 4 Spacious Size Bedrooms! Laundry Is Conveniently Located In 2nd Floor! Upgraded Washroom Quartz Counter-Tops With Undermount Sinks! Separate Entrance To Basement By Builder** Walking Distance To Etobicoke Creek, Parks, Schools, And Playground. Shows 10/10** (id:54662)
RE/MAX Realty Services Inc.
305 - 21 Park Street E
Mississauga, Ontario
Welcome to #305-21 Park St. East, a stunning and spacious 2-bedroom, 2-bathroom condo in the highly sought-after Tanu Building, just steps from the lake and Credit River! This elegant southwest-facing unit is located in one of the best spots in the complex, offering breathtaking lake and park views from its oversized private terrace- perfect for seamless indoor-outdoor living. Inside, the open-concept layout is designed for both comfort and style, featuring high-end finishes, stainless steel appliances, quartz countertops, and a spacious in-suite storage area. The primary bedroom is a serene retreat with a walk-in closet and a luxurious 4-piece ensuite. Residents of Tanu enjoy an unparalleled lifestyle with state-of-the-art amenities, including Smart Home technology with keyless entry and license plate recognition, EV charging stations, a car wash, guest suite, 24-hour concierge, fully equipped gym, yoga studio, pet spa, media and theatre rooms, a stylish party and games room, and an outdoor terrace with BBQs, firepits, and lounge seating. Experience sophisticated lakeside living at its finest! **EXTRAS** Live in the heart of Port Credit village and enjoy excellent walkability to many neighbourhood amenities including: Shops, Restaurants, Cafes, Transit, Library, Scenic Trails & The Waterfront! (id:54662)
Keller Williams Real Estate Associates
1511 Chateau Avenue
Windsor, Ontario
FULL HOUSE RENTAL furnished and clean. 3 bed, 2 full bath. Highly sought after area. Attached garage with inside entry, raised ranch. Fully finished basement. Rental INCLUDES FURNITURE, APPLIANCES ANDALL ACCESSORIES ......just move in. Beautiful park across the street. Schools within walking distance. Minutes from the Battery Plant and close to Riverside Drive. Great area to walk around. 6 min. to highway. No need to cut grass. (lawn maintenance included). Covered Back deck includes new furniture & BBQ. Flexible lease options and start date. No pets. Renter is responsible for Water, Heat, Electricity. No smoking inside home. No pets. Last month's rent due at signing. Lease is 1 year, although flexible for duration. If renter wishes to have utilities paid by owner, then possible with adjusted monthly rent. All included *For Additional Property Details Click The Brochure Icon Below* (id:54662)
Ici Source Real Asset Services Inc.
1718 Hollow Oak Terrace
Mississauga, Ontario
Beautiful spacious 2 storey, 5 bedroom home (4 bedrooms on 2nd level & 1 in lower level) located on a quiet court. Home is walking distance to Clarkson Village with many restaurants and shops. Home has a recently custom designed kitchen with Stainless Steel appliances, centre island with breakfast bar, gas cook top, built in convection oven, renovated baths, new hardwood on main level, recently painted with neutral colours, fully renovated rec room with 3 piece bath and electric fireplace. New furnace ,and new Air Conditioner. 2025 .Large private yard with new deck attached to pool. Gas BBQ attachment on deck. Home is close to Go Station, public transit, highways, schools and shopping. Shows very well. Click on Virtual Tour to view more features !!! (id:54662)
Royal LePage Signature Realty
93 Antigua Road
Mississauga, Ontario
Move-In Ready Gem! Charming Ground-Floor 2BR Apartment **Property Highlights:** Spacious & Bright: Enjoy tall ceilings, well-sized bedrooms, and a functional layout perfect for families or professionals. **Private Living:** Separate entrance ensures privacy in this ground-level home. **Modern Convenience:** Ensuite laundry and one dedicated parking spot included. **Flexible Options:** Available fully furnished just bring your personal touch! **Location & Convenience:** **Prime Connectivity:** 2 minutes to Cooksville GO Station, quick access to Hwy 403/QEW. **Campus Proximity:** 10-minute drive to University of Toronto Mississauga. **Lifestyle Hub:** Steps to Square One Shopping Mall, supermarkets, dining, and amenities. **Ideal For:** Students, commuters, or small families seeking a quiet yet connected lifestyle. Tenants prioritizing convenience with 50% utilities responsibility. Transform this polished unit into your new homecontact us today to secure your viewing! (id:54662)
Bay Street Group Inc.
402 - 585 Colborne Street
Brantford, Ontario
Welcome to 585 Colborne St., Unit 402 in Brantford! This stunning 1-year-old townhouse, built by Cachet Homes, offers modern living at its finest. With 3 spacious bedrooms and 3 full bathrooms, this home is perfect for first-time buyers or investors. The open-concept kitchen flows seamlessly into the living and dining areas, creating a bright and inviting space filled with natural light from large windows. Step outside to your private terrace, ideal for morning coffee or evening relaxation. The primary bedroom boasts a luxurious ensuite and its own private balcony, offering a serene retreat. Located in a vibrant neighborhood, this property is surrounded by a wealth of amenities including schools, parks, shopping, restaurants, and the university. Public transit is just steps from your front door, making commuting a breeze. You're also just minutes away from downtown Brantford and the local mall, adding even more convenience. Don't miss out on this incredible opportunity to own a modern home in a prime location! (id:54662)
The Agency
527 - 120 Huron Street
Guelph, Ontario
Welcome to Unit 527 at 120 Huron Street, Guelph, an exceptional top-floor loft in the historic Alice Block, a beautifully restored 1920s building blending heritage charm with modern convenience. This stylish 1-bedroom, 1-bathroom unit offers a thoughtfully designed living space, featuring luxury vinyl flooring throughout and soaring 9.5-foot ceilings in the open-concept living room and kitchen area. The contemporary kitchen is equipped with sleek stainless steel appliances and quartz counters, while the spacious bedroom boasts an impressive 13.5-foot over-height ceiling with clerestory windows, filling the space with natural light. A convenient in-suite washer/dryer combo completes the homes practical amenities. Alice Block is known for its exceptional lifestyle offerings, including a pet wash station, heated bike ramp and storage, games room with free Wi-Fi, and a music room equipped with instruments for creative minds. Residents also enjoy access to a well-equipped exercise room and a stunning 2,200 sq ft rooftop patio featuring BBQ facilities, lounge chairs, and a cozy fire bowl perfect for relaxing or entertaining while taking in scenic city views. Although this unit does not come with a dedicated parking space, 24-hour street parking is available, and each unit has access to visitor parking up to four times per month. An on-site storage locker is perfect for all of your seasonal items. Located just a short walk from downtown Guelph, this home offers easy access to local shops, restaurants, parks, and schools, providing the perfect balance of urban living and neighborhood charm. Experience the best of historic character and modern comfort at Alice Block's Unit 527 - a unique opportunity to own a piece of Guelph's rich history in a vibrant and well-connected community. (id:54662)
RE/MAX Escarpment Realty Inc.
3 - 371 George Street N
Cambridge, Ontario
Stunning Luxury Bungalow Townhouse in Desirable West Galt - Welcome to the Riverwalk Community. Welcome to this exquisite 3-bedroom, 3-bathroom bungalow townhouse, this bungalow boasts over 3,200 sq ft of living space, nestled in one of the most sought-after communities along the scenic Grand River. Perfectly blending comfort, style, and convenience. Step inside and be greeted by an open-concept layout featuring soaring ceilings, gleaming hardwood floors, and large windows that fill the space with natural light. The spacious living area is ideal for relaxing or entertaining, with a cozy gas fireplace adding to the inviting atmosphere. The gourmet kitchen boasts high-end finishes including stainless steel appliances, custom cabinetry, and a large island perfect for meal prep or casual dining. Adjacent to the kitchen, the elegant dining area flows seamlessly into the living room, creating an ideal space for family gatherings or dinner parties. Retreat to the tranquil master suite, complete with a luxurious ensuite bath featuring a freestanding walk in tub and free standing walk in shower. Two additional generously-sized bedrooms provide ample space for family, guests, or a home office. With a third full bathroom downstairs everyone will have their own space and privacy. Enjoy the convenience of a double-car garage with direct access to the home, offering plenty of storage and room for all your vehicles. The outdoor space is equally impressive with a private patio, ideal for enjoying the serene surroundings of the Grand River community. Located just moments from major highways and the vibrant dining scene in downtown Cambridge, this home offers the perfect balance of peaceful riverside living and easy access to urban amenities. Whether you're seeking a tranquil retreat or a home that's close to all the action, this property delivers on every level. Don't miss your opportunity to own this exceptional home! (id:54662)
Shaw Realty Group Inc.
157-159 Wellington Street
Cambridge, Ontario
This charming and beautifully updated semi-detached one bedroom home offers the perfect combination of comfort and convenience. This inviting residence is ideal for a single family or professionals. Located in East Galt, it features a spacious living room and kitchen, complemented by large sunny windows that flood the home with natural light. With a very generously sized bedroom, and the bathroom located on the upper level. Laundry is situated in the basement, this home provides ample space for comfortable living. The kitchen has stainless steel appliances, including fridge, stove, hood & Microwave. Walk out from the kitchen to the large fenced backyard is perfect for summer gatherings, barbecues, and quiet outdoor relaxation. Set in a quiet, established neighborhood, this home is within distance to schools, parks, Downtown Galt, and other essential amenities. Quick access to major city routes makes commuting and daily errands a breeze. Don't miss the opportunity to lease this lovely residence in a mature, family-friendly neighborhood. **EXTRAS** 2 Parking (id:54662)
RE/MAX Real Estate Centre Inc.
239 East 22nd Street
Hamilton, Ontario
Welcome to 239 East 22nd Street, this 4 bedroom, 3 bathroom home is 1,705 sq. ft. With two separate units, you can live in one and rent out the other. The front unit boasts a beautiful main floor with hardwood floors in the living room, kitchen with an island, it's own washer/dryer (2023), along with 2 bedrooms upstairs and a bathroom. The rear unit offers a lovely dining room and kitchen, full bathroom, a big living room with exterior door to the backyard, vinyl flooring throughout, and a full basement with 2 bedrooms, a primary bedroom ensuite, continued vinyl flooring (2021), tons of natural light, with it's own washer/dryer. Walk out from the living room to your fully fenced in backyard where you can entertain and BBQ with friends and family. Access your detached garage for additional storage, workshop or single car parking. Walking distance to Inch Park, Eastmount Park, Community Centres, shops, restaurants, Juravinski Hospital, along with easy access to transit and highways. This is one, you will not want to miss! (id:54662)
Keller Williams Edge Realty
4 - 258 Edgewater Crescent
Kitchener, Ontario
This luxurious executive custom-built home is nestled in a prestigious private enclave. With 3,650 sq. ft. of finished living space, the layout features 4 bedrooms, 4 bathrooms, and soaring 10 foot or taller ceilings on the main floor and 9 foot on the second floor. Thoughtfully designed with a modern open-concept layout, this home offers elegance, sophistication and comfort at every turn. The main floor includes a formal dining room, dedicated office, and convenient mudroom. The chef-inspired kitchen is ideal for entertaining, featuring high-end appliances, a walk-in pantry, a 10-ft leathered granite island, and custom cabinetry. Hand-scraped hardwood flooring, designer lighting fixtures, and meticulous trim work throughout, elevate this one-of-a-kind home. The walk-out lower level opens to a lush, tree-lined yard, creating a tranquil retreat in the summer months. Relax on the expansive low-maintenance composite deck and enjoy stunning sunsets surrounded by nature. The basement offers endless possibilities for customization to suit your lifestyle. Backing onto kilometers of protected forest and walking trails, this home is located on a quiet, custom-built street with minimal traffic. You're within walking distance of the new Chicopee Hills Public School and future grades 7-12 high school, with immediate access to Highway 401 and major commuter routes. Experience the perfect balance of privacy, community, and convenience in this exceptional home today. (id:54662)
RE/MAX Real Estate Centre Inc.
