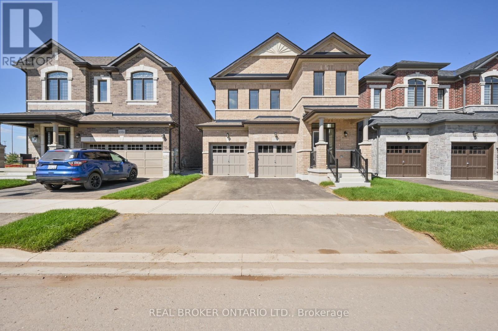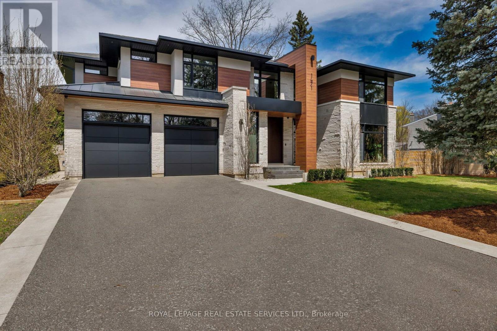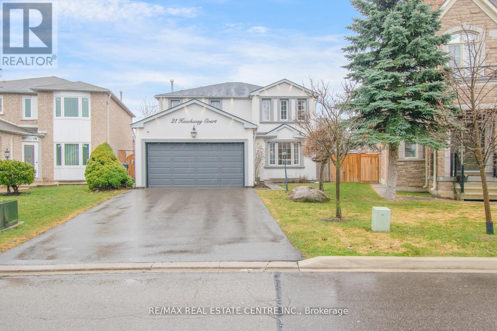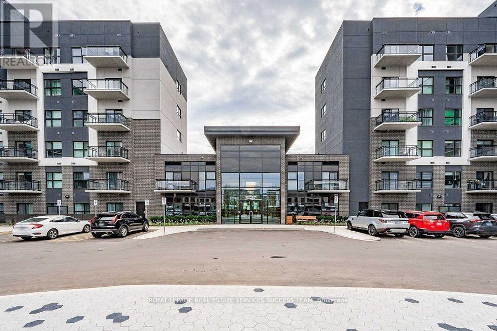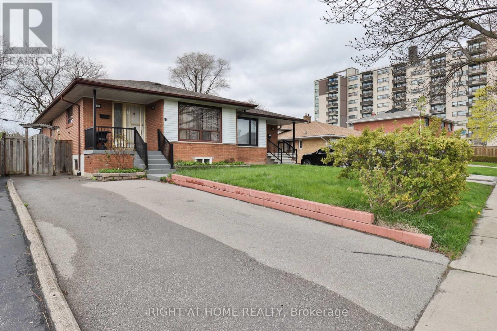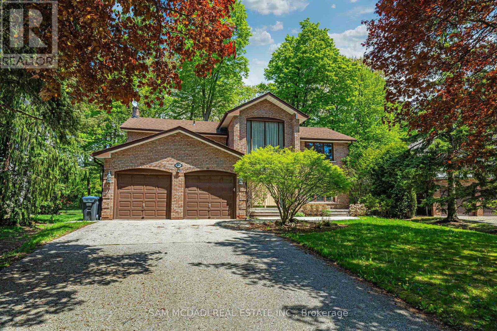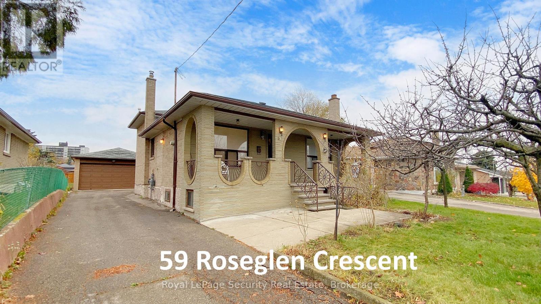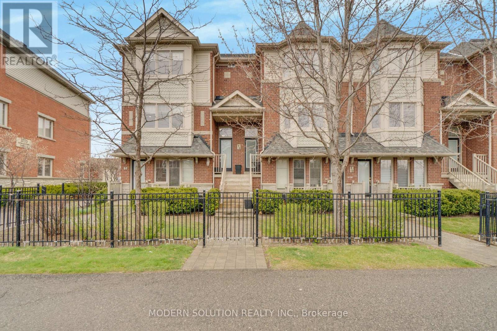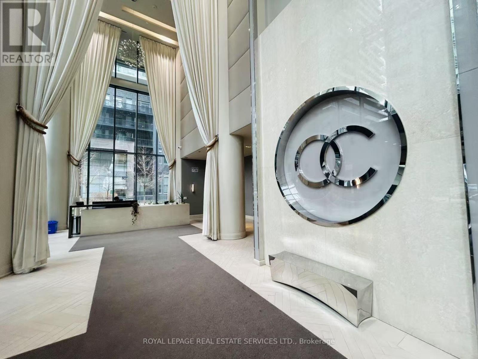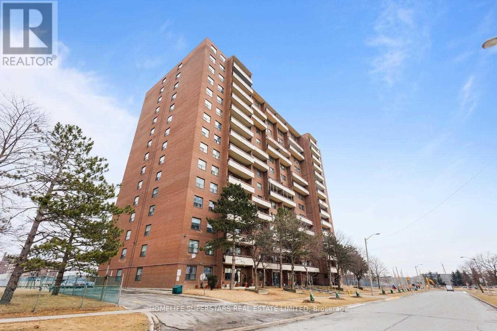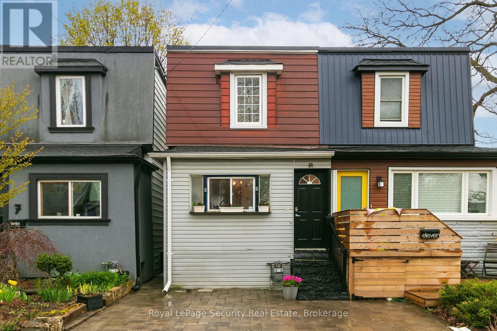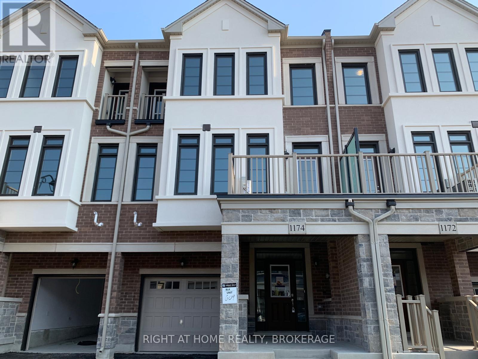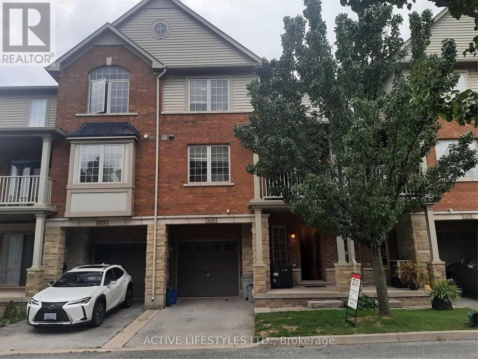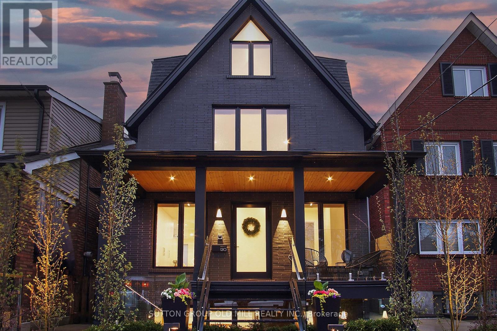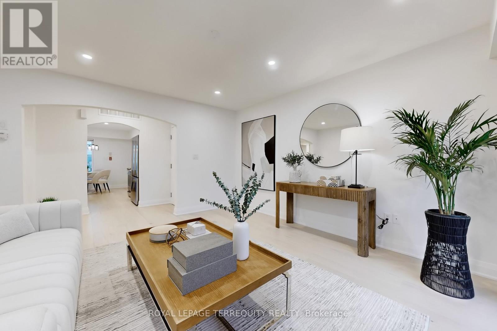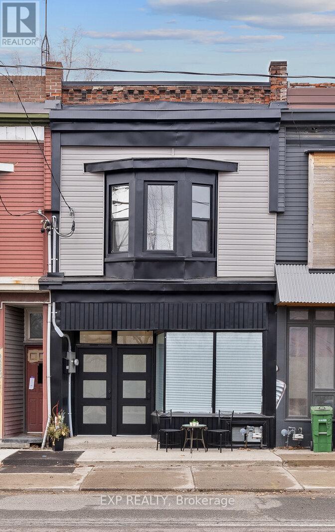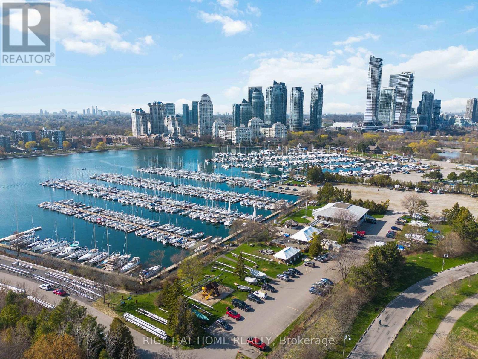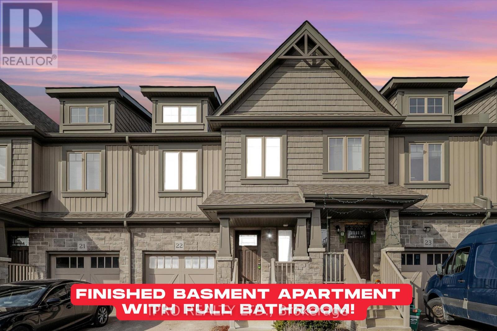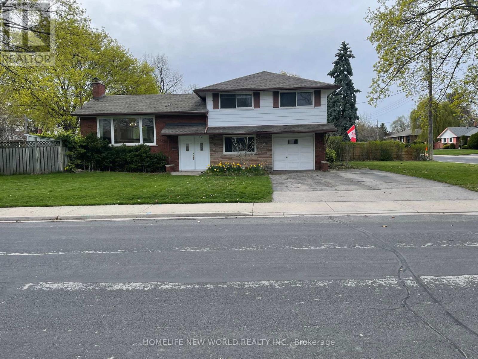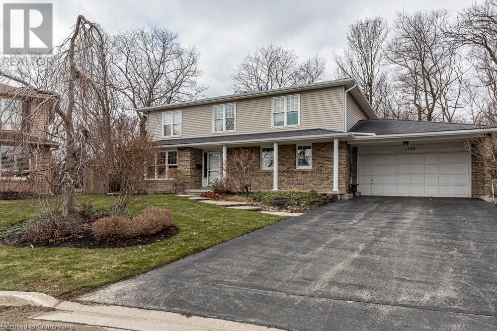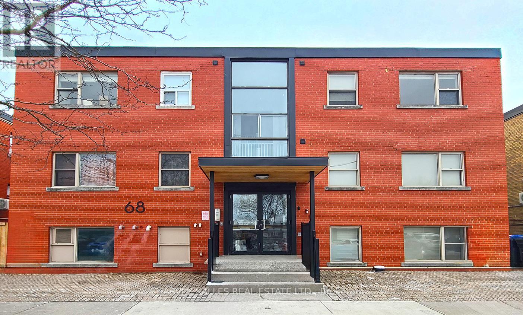1555 Severn Drive
Milton, Ontario
Welcome to this1+ Year Old Detached home in the prestigious Bowes community of Milton. Features approx. 2,200 sq. ft. of luxurious living space and a serene backyard retreat. With over $120K in upgrades, this home epitomizes modern elegance. The grand, open-to-above foyer sets the tone for the open-concept main level, where 9-ft ceilings and abundant natural light enhance the sense of space. Upgraded wide-plank hardwood floors flow seamlessly through the main floor and upper hallway, creating a cohesive and sophisticated aesthetic. The Modern Upgraded Chefs kitchen is a masterpiece, featuring professional-grade built-in appliances, sleek quartz countertops, stylish white cabinetry, and an integrated microwave and cooktop stove. The adjoining breakfast area opens to a lush backyard, perfect for outdoor enjoyment. Upstairs, the primary bedroom is a private retreat, boasting a spa-like 5-piece ensuite with upgraded sinks, a glass shower, a soaker tub, and a custom walk-in closet. Three additional spacious bedrooms complete the upper level, offering privacy and comfort. Located steps from top-rated schools, parks, trails, and minutes to Highways 401/407 and essential amenities, this home combines luxury, convenience, and tranquility. Truly move-in ready, this stunning property is the perfect place to CALL HOME. (id:59911)
Real Broker Ontario Ltd.
53 Charters Road W
Brampton, Ontario
Beautifully Renovated 5-Bedroom Home with Legal Walk-Out Basement Apartment - Ideal for Families, Investors & First-Time Buyers! Located on a quiet, family-friendly street in a prime neighborhood, this move-in-ready home offers the perfect blend of space, style, and flexibility. Close to highways, top-rated schools, parks, and shopping, it's the ideal setting for both convenience and community. This thoughtfully updated home features 5 total bedrooms, including a legal 2-bedroom walk-out basement apartment-perfect for extended family, rental income, or added privacy. The basement suite includes a bright living area, eat-in kitchen, fresh paint, new baseboards in basement, and shared but separate laundry facilities. Upgrades throughout ensure worry-free living: new roof (July 2023), furnace (approx. 4 years), A/C (2017), electrical panel (approx. 7 years), added insulation, and updated windows and doors (2013). The main floor boasts a modern kitchen with quartz countertops, stainless steel appliances, and contemporary finishes throughout. Enjoy great curb appeal with professional landscaping, attractive brickwork, and custom railings. The private backyard includes a fireplace, barbecue, making it a great space for relaxing or entertaining. A fantastic opportunity for investors-the current owner is open to a 1-year lease-back, offering immediate rental income. For first-time buyers, the legal basement apartment can significantly help with mortgage qualification. Notice to Buyer: A (id:59911)
Homelife Silvercity Realty Inc.
3245 Crystal Drive
Oakville, Ontario
move in ready newly built townhouse beautifully designed in Community of Oakville, Creekside. 4+1 bedroom, 4.5 bathroom Home. Approximately 2500sqft of living space With 9 ft Ceilings on Both Levels. It provides two oversized options for the primary bedroom, each with a walk in closet, ensuite bathroom and balcony. The Finished Basement Offers a bedroom, a Recreation Room And a 4-Piece Bath. The Loft offers a Bedroom and a 4 PC ensuite. Open concept main floor kitchen/living area, 2pc washroom, west exposure, Enclosed laundry room on second floor. Double-width garage provides two indoor parking and two covered outdoor parking. Stainless steel appliances. Stone countertops. Close to Top-Rated Schools & Uptown Core Shopping Area, Easy Access to Highway 403/407. (id:59911)
RE/MAX Real Estate Centre Inc.
18 Hartfield Court
Toronto, Ontario
Sought After Humber Valley Village, Sidesplit Nestled On An Exceptional 60 X 134 Foot Lot With Professionally Landscaped Gardens Charming 3 Bedroom plus Den. Home With Main Floor Family Room That Walks Out To A Large Private Patio. Freshly painted, Just Steps To Transit, Excellent Schools, Golf Courses And James Gardens Trails. Excellent Opportunity For A Family To Just Move In. Walking Distance To Humber Valley And Park. (id:59911)
Sutton Group-Admiral Realty Inc.
16 Nectarine Crescent
Brampton, Ontario
Welcome To Your Dream Home! This Well-Maintained And Loved House Offers 3 Spacious Bedrooms And 3 Washrooms, Providing Ample Space For You And Your Family. You'll Appreciate The Attention To Detail And Care That Has Gone Into Maintaining This Home. One Of The Highlights Of This Home Is The Gorgeous And Functional Kitchen, Featuring Brand New Stainless Steel Appliances. Whether You're An Aspiring Chef Or Simply Enjoy Cooking At Home, You'll Appreciate The Sleek Design And Modern Amenities Of This Kitchen. The Basement In-Law Suite Is Perfect For Extended Family, Guests, Short Term Rental, With Its Own Full Kitchen And Washroom, Your Guests Can Enjoy The Privacy And Comfort They Deserve. For Those Who Enjoy Working With Their Hands Or Have A Hobby That Requires Space, You'll Love The Amazing Workshop That Space Comes With The House. Whether You're A Woodworker, Mechanic, Or Just Need A Space To Tinker, This Workshop Is Sure To Meet Your Needs. But That's Not All! You'll Also Enjoy Spending Time Outside On The Spacious Deck, Complete With A Wooden Gazebo That Provides The Perfect Spot To Relax And Unwind. (id:59911)
Royal LePage Signature Realty
409 - 1483 Maple Avenue
Milton, Ontario
Welcome to Maple Crossing the perfect blend of comfort and convenience! This stunning 2-bedroom upper-level condo offers a bright, open-concept layout with vaulted ceilings and a desirable northwest exposure, filling the space with natural light. The modern kitchen features a breakfast bar and generous cabinetry, perfect for everyday living and entertaining. Includes modern stainless steel fridge, stove, and dishwasher. Enjoy the spacious primary bedroom, large enough for a king-sized bed and cozy sitting area, plus a second bedroom and closet. Step out onto your private balcony - yes, BBQs are allowed! Additional perks include in-suite utility/storage space and locker (#46). Located in one of Milton's most sought-after communities, this well-maintained complex features fantastic amenities: an exercise room, party/meeting room, car wash station, and plenty of visitor parking. Enjoy a family-friendly neighborhood close to top schools, parks, trails, shops, restaurants, the library, Milton Arts Centre, GO Station, Hwy 401, and more! Utility Storage Area. AAA TENANTS. Absolutely No Smokers. No Pets Preferred. Tenant Pays; Heat, Hydro, Cable, Internet. (id:59911)
Royal LePage Real Estate Services Ltd.
1471 Rogerswood Court
Mississauga, Ontario
Exceptional Luxury home and incredible backyard oasis. A rare opportunity in prestigious Lorne Park, this custom-built luxury home perfectly blends architectural sophistication, privacy, and resort-style living on an ultra-private, professionally landscaped court lot. Surrounded by mature trees and located minutes from Rattray Marsh, Jack Darling Park, and Port Credit on Lake Ontario, the home offers serene living with unbeatable access to Clarkson Village, GO Station (5 mins), and QEW (7 mins). The exterior boasts natural limestone, stucco, longboard siding, upgraded windows, roof shingles, and automated soffit lighting. An extra-long driveway leads to the attached double garage with two subterranean car lifts offering rare indoor parking for four vehicles. The spectacular backyard oasis redefines outdoor luxury with a 20 x 36 saltwater pool, waterfall, stone coping, and a boardwalk. Entertain or unwind under the custom Lanai, complete with wood-slat ceiling, gas fireplace, Wi-Fi speakers, and retractable sunscreens. Stone patios, cedar hedges, artificial turf and BBQ gas line complete this private retreat. Inside, the masterfully finished space radiates refined elegance with custom hardwood floors, oversized porcelain tiles, walnut chevron doors, a glass-panel staircase, ambient lighting, and smart home features including app-controlled Wi-Fi audio, 8-camera DVR surveillance, and a fully monitored security system. Enjoy radiant floor heating, dual HVAC systems, 2 steam humidifiers, and 2 air conditioners. The chefs kitchen with a skylight, oversized island, premium appliances, a walk-in pantry, and a walkout to your outdoor paradise, is sure to impress. Grand living areas, spa-inspired bathrooms, and 4 upper bedrooms with 3 luxe bathrooms offer comfort and style. The walk-up basement features a recreation room, gym with sauna, steam shower, wet bar, and a soundproof theatre/golf simulator room a dream for entertainers and families alike. The best of everything! (id:59911)
Royal LePage Real Estate Services Ltd.
21 Hawkway Court
Brampton, Ontario
$$$$ SPENT ON UPGRADES $$$$ Welcome to this beautifully maintained and thoughtfully upgraded 4-bedroom, 4-bathroom detached home, ideally situated on a quiet, child-friendly court in one of Bramptons most sought-after neighborhoods. With approximately 3,000 sq ft of total living space, this residence blends functionality, comfort, and timeless style. The House sits on a Child Friendly Quite Court location and the Designer Stucco Refacing creates elevated curb appeal. Open concept Living and Dining rooms combined offers perfect space for gatherings . The cozy and inviting Family Room comes with gas Fireplace and backyard views. Updated modern Kitchen features a Centre Island, Quartz counters, Stainless Steel Appliances and glass tile backsplash . Walk - out to the bright and Cozy All - season Solarium leading to an expansive, entertainer's Deck. Hardwood Floors, Smooth Ceiling's, Pot Lights throughout the main level. Stunning Circular staircase with Iron Pickets anchors the space with architectural flair. Spacious Primary Bdrm with sitting area, Walk in closet & a private 4 PC ensuite. Three additional good sized Bdrms on the 2nd floor offer ample amount of closets space with access to a modern 4 -pc Washroom. Fully Finished Basement offers recreation space, Wet Bar, a stylish 4-piece bathroom perfect for guests or entertaining. The beautifully landscaped, pie-shaped backyard with gazebo and oversized deck makes for those perfect outdoor summer barbecue's and enjoyment with friend's and family. Newer Roof (2024) and Newer Air Conditioner (2023) with extended "warranty". EV Charger installed .Parking for 4 vehicles on a wide, no-sidewalk driveway . Steps from top-rated public schools, Sheridan College, grocery stores, scenic walking trails, and vibrant parks! Minutes to major transit, highways, and everyday amenities" , you will love calling this space home (id:59911)
RE/MAX Real Estate Centre Inc.
409 - 1483 Maple Avenue
Milton, Ontario
Welcome to Maple Crossing the perfect blend of comfort and convenience! This stunning 2-bedroom upper-level condo offers a bright, open-concept layout with vaulted ceilings and a desirable northwest exposure, filling the space with natural light. The modern kitchen features a breakfast bar and generous cabinetry, perfect for everyday living and entertaining. Includes modern stainless steel fridge, stove, and dishwasher. Enjoy the spacious primary bedroom, large enough for a king-sized bed and cozy sitting area, plus a second bedroom and closet. Step out onto your private balcony - yes, BBQs are allowed! Additional perks include in-suite utility/storage space and personal locker (#46). Located in one of Milton's most sought-after communities, this well-maintained complex features fantastic amenities: an exercise room, party/meeting room, car wash station, and plenty of visitor parking. Enjoy a family-friendly neighborhood close to top schools, parks, trails, shops, restaurants, the library, Milton Arts Centre, GO Station, Hwy 401, and more! (id:59911)
Royal LePage Real Estate Services Ltd.
631 - 102 Grovewood Common
Oakville, Ontario
Don't miss out! Bright and Stunning 1+1 Penthouse bedroom penthouse with 10-ft ceilings in the heart of Oakville Uptown Core. This upgraded suite features hardwood floors throughout, a high-end modern chefs kitchen with stainless steel appliances, quartz countertop, and entertainment island, a spacious den perfect for office or a kids bedroom and a spacious balcony for outdoor relaxation. The master bedroom offers big closet, while the bathroom showcases upgraded porcelain tile and super shower upgrades. Enjoy the sleek building foyer, tranquil garden space, and unbeatable access to shops, restaurants, and transit. Includes One underground parking spot and spacious locker. Luxury and convenience in one of Oakville's most desirable locations. Furniture Negotiable. Short Term Also Welcome! (id:59911)
Royal LePage Real Estate Services Success Team
219 - 50 Sky Harbour Drive
Brampton, Ontario
Welcome to 50 Sky Harbour Drive - A Beautiful 1-Bedroom Condo that offers Stylish Living In Most Prime Bram West Community. This Bright, Open-concept Home features Modern Finishes Throughout, A Spacious Primary bedroom with ample closet space, and a contemporary kitchen equipped with stainless steel appliances, a breakfast bar, and access to a private balcony perfect for relaxing or entertaining. Set in a quiet, low-rise building with underground parking, this unit delivers comfort and convenience in equal measure. Located just steps from public transit and minutes from the Mount Pleasant GO Station, Highway 401, 407, and Financial Drive, commuting is effortless. Enjoy close proximity to Lionhead Golf Course, Toronto Premium Outlets, schools, parks, and everyday essentials. Sitting right at the Mississauga border, this prime location combines urban accessibility with suburban charm. (id:59911)
Real Broker Ontario Ltd.
1106 - 500 Brock Avenue S
Burlington, Ontario
Nestled on peaceful Brock Avenue in downtown Burlington, Illumina Condominiums offer a seamless blend of vibrant city living and tranquil retreat. This modern unit is just steps away from the waterfront, trendy restaurants, and the heart of downtown.Inside, style and sophistication await. Sleek wide-plank flooring spans the entire space, while the chef-inspired kitchen boasts premium Fisher & Paykel appliances, contemporary white cabinetry, quartz countertops, and a striking waterfall island with a hidden trash cabinet.The spacious master suite is a true haven, featuring four custom-built wardrobes, floor-to-ceiling windows, a private balcony, and a spa-like ensuite bathroom. The second bedroom is ideally situated near the main bathroom, offering both comfort and privacy.Step onto the southeast-facing balcony to soak in unparalleled views of downtown Burlington and Lake Ontario. Watch the best sunsets over the lake, a daily masterpiece that transforms your home into an oasis of serenity. (id:59911)
Modern Solution Realty Inc.
14 Midden Crescent
Toronto, Ontario
A Diamond In The Rough! Handymen, Investors, Move-Up Buyers - This One Is For You! Beautifully Upgraded In The Last Few Years: Roof (2017), Insulation (2024), Kitchen (2018), Main Floor Bath (2023), 2-Pc Washroom (2016), Fridge (2015), Air Conditioner (2016), Furnace (2016), Covered Porch In Backyard (2024) Gives This Home A Fresh New Look With Recent Maintenance & Upgrades to Erase Your Worries Upon Move-In. Incredible Basement Apartment With Tons of Income Potential (Min. $2,000/Month to Help You Pay Down Your Mortgage Right Away). Incredible & Hard-to-Beat Location Makes This Home A Winner! Close to Schools (10-15 Min Walking Distance), One Bus Stop to Kipling Station, Steps to Local Parks, & Close to Major Retail, Dining, Grocery Stores, & All Your Necessary Conveniences. Visit With Confidence. Offers Anytime. (id:59911)
Right At Home Realty
1836 Friar Tuck Court
Mississauga, Ontario
Welcome home! Nestled on a private cul-de-sac and backing onto a tranquil ravine, 1836 Friar Tuck Court is a true gem in the prestigious Sherwood Forest neighbourhood. Offering approximately 4,500 square feet of bright and inviting living space, this residence is ready to become your new home. Step inside and be greeted by expansive principal rooms bathed in natural light, courtesy of the large windows throughout. Head to the inviting kitchen, fully equipped with built-in appliances, granite countertops and combined with a charming breakfast area overlooking the ravine. With seamless access to the patio, this space is perfect for savouring peaceful mornings surrounded by nature. The main level continues to offer a welcoming ambience, from the spacious living room with a cozy fireplace to keep you warm during the winter months to the convenient laundry room with walk-out access. Venture upstairs and discover your serene sanctuary. The primary bedroom is your personal haven, boasting a 5-piece ensuite, an oversized walk-in closet, and a private balcony with stunning ravine views. Three additional bedrooms, each with ample closet space and picturesque views through generously sized windows, plus a shared 4-piece bathroom, complete the upper level. The fully finished basement offers even more space to enjoy, featuring a large recreation room, an office that can double as a 5th bedroom, an open-concept den, and a 3-piece bathroom complete with a rejuvenating sauna. Create cherished memories with your family here, do not miss out on this offering! **EXTRAS** Fantastic location amongst a plethora of amenities including: top-rated schools, parks/walking trails, just a 7 min drive to Mississauga Golf & Country Club, close to shopping malls and easy access to Highways 403/401/QEW. (id:59911)
Sam Mcdadi Real Estate Inc.
3090 Preserve Drive
Oakville, Ontario
Look No Further. Prime Oakville Location. 3-Storey Freehold Townhouse With 3 Bedroom & 4 Washrooms. Only 10 years Old. Nice Big Windows With Plenty Of Sunshine & 3 Balconies. Hardwood Floor On Living Room, Modern Kitchen With Stainless Steel Appliances, Granite Counter & Custom Backsplash. Walk-Out To Balcony From Living Room To Enjoy Some Fresh Air. Walk-Out To Big Deck From Dining Room And Setup Your BBQ Patio. Primary Bedroom Has Walk-In Closet, 4-PC Ensuite And A Small Balcony To Enjoy Evening Sunset. No Backyard. Rear-Lane Row Townhouse. Super Easy Maintenance. No Basement.1st Floor Has Big Family Room With High Ceiling Which Can Be Used As In-Law Suite As Well. Great Layout And Floorplan With Bigger SQFT Unlike Modern Cookie Cutter Homes. Close Proximity To Shops, Amenities, Restaurants, Transit & Highway. A Must See. **EXTRAS** All Electrical Light Fixtures. S/S Fridge, Stove, Dishwasher And Microwave. Washer And Dryer. 2 Car Garage, Garage Door Opener. Tenant Pays All Utilities. (id:59911)
Homelife/cimerman Real Estate Limited
59 Roseglen Crescent
Toronto, Ontario
Prime Glenfield Heights-4 bedroom, 2 bathroom-same loving family owned home for almost 40 years! Spacious 2 family, detached, all brick home-with a large 50ft x 120ft lot and private driveway parking for up to 5 cars, nestled in a very quiet family neighbourhood. Super clean, bright & spacious, just waiting for your special touches! It boasts amazing living space with large principal rooms, finished basement, 2nd kitchen, separate front basement door walk-out and Huge Double Car All Brick Detached Garage! Large main floor with family size kitchen, Living & Dining room combination (with hardwood floors), and walk-out from lower level 4th bedroom to enclosed sunroom to backyard and new grassy area fenced yard! Steps to T.T.C, Schools, Food Shops, Restaurants, Places Of Worship, Parks & Retail Stores. Close to Hwy 401/400/407/Airport, Humber River Hospital, Subway, York University + Much, Much More. (id:59911)
Royal LePage Security Real Estate
1211 - 235 Sherway Gardens
Toronto, Ontario
Beautiful Clear East View, One Bedroom + Den, Bright And Sunny Unit With Floor-To-Ceiling Windows. Distinctive Luxury Building Offers Beautiful Amenities For Your Enjoyment. Building Amenities: Concierge, Gym, Media Room, Party Room, Pool, Sauna, 24 Hr Security, Yoga Studio, And More! Incredible Location, Short Walk To Sherway Gardens Shops, Many Options For Convenient Commuting, Restaurants, And Major Highways. (id:59911)
Exp Realty
Bsmt - 121 Mavety Street
Toronto, Ontario
Ultra-Spacious Lower Level Suite In The Heart Of Bloor West Village, Just Steps To The Subway & Beautiful High Park! Well-Designed 2 Bed + Den Unit On Quiet Tree-Lined Street, Updated Throughout With Great Ceiling Height, Ensuite Laundry & Tons Of Storage. Split-Bedroom Floorplan For Max Privacy, Separate Den W/ Walk-In Storage Room. Walk To Everything - Close To All Amenities, Restaurants, Bars, & Cafes, Great Schools, Library & Much More! *EXTRAS* Street Parking May Be Available W City Pemit, Keele Subway Stn For Easy Access To Ttc Line 2/Bloor Up Express Go Station. Steps To Vibrant Bloor West & Junction Neighbourhoods - Enjoy The Very Best That Toronto's Ultra-Hip West End To Offer! (id:59911)
Keller Williams Advantage Realty
903 - 265 Enfield Place
Mississauga, Ontario
Stunning Corner Unit Flooded with Natural Light in a Desirable Mississauga Locale! Freshly Painted, This gem features 2bedrooms + 2 full bathrooms alongside a generous den/solarium perfect for an optional Third Bedroom. Indulge in the updated kitchen boasting stainless steel appliances, granite countertops, and a stylish backsplash. Entertain in the spacious living and dining area adorned with laminate floors and upgraded lighting. Experience the serene Japanese Garden vista right Steps from you. Plus, revel in the convenience of low maintenance fees covering all utilities including basic cable and internet. Loaded with amenities including a fitness center, indoor pool, sauna, squash court, tennis court, and round-the-clock concierge service! Its a family-friendly building, too. Walking distance from the future LRT. Experience unmatched convenience with the YMCA, Sheridan College, transit station, and Square One just steps away,while Highway 403 is a mere 5-minute Drive. (id:59911)
RE/MAX Gold Realty Inc.
1558 Clitherow Street
Milton, Ontario
This is 1558 Clitherow St, a beautiful Mattamy Four bedroom detached house in a new Ford pocket area in Milton, with a great news: a new (LAURIE UNIVERSITY CAMPUS) is coming soon inSeptember. The ground floor has a fantastic layout that every buyer likes, with two sitting area spots open concept and privacy together keeping the living and dining area in a private space itself. When you walk through the house you will find the open concept cozy and specious. The family area has a fireplace and a bright window along with a functional kitchen including a Quartz counter top with an island and built-in sink, S.s gas stove along with a high end hood and plenty of cabinets. Facing a bright & spacious breakfast area with a view out to a private backyard which has a everything any buyer needs, such as landscaping, interlocking tiles, AND A RAVINE VIEW TO ENJOY THE NICE VIEW and weather in the summer great for relaxing or family gathering occasions with privacy! Upstairs offers four spacious bedrooms including a laundry room to be functional and accessible. The master bedroom has a walkout organized closet and a four-piece washroom, with two windows view There is also a second full washroom accessible to all family members and their morning routine.Also it has a three pieces rough in in the basement. Easy for showing, Book it ASAP. (id:59911)
Sutton Group - Summit Realty Inc.
7362 Redstone Road
Mississauga, Ontario
Welcome to this beautifully upgraded, detached 4-level backsplit home, perfectly situated with park frontage and no homes at the front or back offering privacy and serene views.This exceptional property features a bright, modern kitchen with extended cabinetry and stainless steel appliances. The spacious living and dining areas are enhanced with elegant pot lights, creating a warm and inviting atmosphere.Enjoy an extended driveway that accommodates up to 7 cars, a large backyard complete with a patio, and a sizable storage shedideal for outdoor entertaining and storage needs.The finished basement, with a private separate entrance, offers excellent in-law or rental potential. It includes a large living/dining area, 2 bedrooms, 1 washroom, ample storage, and a generous crawl space for additional storage.Combining style, comfort, and functionality, this home is located in a highly desirable, family-friendly neighborhood perfect for both families and investors. Conveniently located within walking distance to Malton Gurdwara Sahib and close to shopping plazas, bus stops, schools, and major highways including Hwy 427 and 407. (id:59911)
RE/MAX Gold Realty Inc.
623 Scott Boulevard
Milton, Ontario
Absolutely stunning bright corner unit, 3-bedroom and 2.5-bathroom freehold townhouse boasts the best layout out there. Enjoy the convenience of a private double car garage and ample parking at the front and rear. The ground floor features - Family Rm/Home Studio Laundry Rm and ample storage. 2nd Fl Offers well lit Living/Dining Rm, Powder Rm & Spacious Kitchen-Eat-In With Dry Bar! Loads Of Cabinets/Counter Space & Movable Centre Island With Extra Drawers & Cabinets-Walkout From Breakfast Area To Large Wooden Deck With Gas Hook-Up For Bbq! Third floor offers 3 well- sized bedrooms including a primary suite with a walk in closet. Steps To Grocery Store, Gym, Hospital. Close To Schools, Shops Outlet Mall And Much More! Hardwood Floors Throughout!! (id:59911)
Ipro Realty Ltd.
311 - 550 Hopewell Avenue
Toronto, Ontario
Rarely Offered And Very Well Managed Building, With Healthy Reserve Fund. Welcome To West Village Lofts, A Boutique Loft Conversion Of Just 29 Unique Residences, Originally Transformed From A Small Obusforme Factory By Stafford Homes. Industrial Charm Meets Thoughtful Design In This Stylish And Spacious Home. This Is The Loft You've Been Dreaming Of With All The Details That Make A Space Truly Livable: A Proper Foyer With Front Hall Closet, A Separate Laundry Closet With Storage, Soaring 13.5'ceilings With Skylight, A Centre Island With Bar Seating And Enough Room For A Full Dining Table. The Living Room Easily Accommodates A Sectional Or A More Traditional Conversation Layout. The Smart Split Two-Bedroom Floor Plan Gives Each Bedroom Its Own 4-Piece Ensuite And Impressive Closets A Perfect Setup For Roommates Or Guests. Bonus: There's An Elevated LOFT Space For Even More Storage. Enjoy Grilling On Your Private South-Facing Balcony, And Soak Up Natural Light From Oversized, Double-Glazed Commercial-Grade Windows Perfect For Plant Lovers! Steps To The LRT (Completion Date 2025), Local Perks, Many Groceries, Pastry & Gourmet Shops, Shopping Malls, Restaurants And Essentials Services At Walking Distance. The Beautifully Landscaped Walter Saunders Memorial Park And York Beltline Are Right At Your Door Step! (id:59911)
Bosley Real Estate Ltd.
16 - 3355 Thomas Street
Mississauga, Ontario
Impressive End Unit Townhome Featuring 3+1 Bedrooms with Private Garage and Driveway! This bright and spacious home stands out with additional windows, two balconies, and his & hers walk-in closets. Convenient second-level laundry and a beautifully renovated interior make it better than newtruly move-in ready! Boasting approximately 1,600 sq. ft., this is one of the largest layouts in the complex. The versatile den, complete with its own balcony, can easily serve as a fourth bedroom, home office, or guest space. Ideally located within walking distance to schools, shopping, transit, and places of worship everything you need is right around the corner! (id:59911)
Modern Solution Realty Inc.
6296 Culmore Crescent
Mississauga, Ontario
*See 3D Tour" Step Into Your Dream Home With This Exquisitely Renovated Detached Property Designed For Discerning Taste. Enjoy Approximately 4,000 sq. ft. of Luxurious Living Space, Offering An Inviting Atmosphere For Cherished Family Time. And How About Having The Option Of A Good Size Bedroom With A Full 3 Pc Washroom On The Main Floor! This Residence Features Freshly Painted Interiors, Brand New Modern Engineered Hardwood Flooring & Pot Lighting Throughout On The Main Floor. The Spacious Family-Sized Kitchen Showcases Granite Countertops And Stainless Steel Appliances. Elegant Hardwood Stairs Adorned With Wrought Iron Spindles Lead You To The Expansive Primary Bedroom, Complete With A Sitting Area, Double Closets, And A Luxurious 4-Piece Ensuite Featuring A Glass Standing Shower And Soaker Tub. Additional Well-Sized Bedrooms And Modern Bathrooms With Glass Showers Ensure Comfort For All. The Professionally Finished Basement Offers A Bedroom, 3-Piece Bathroom, And A Den Or Office, All Enhanced By New Laminate Flooring. Outdoor Living Is Elevated With A Stamped Concrete Driveway And Backyard Patio, Perfect For Entertaining. Enjoy Peace Of Mind With Windows Replaced In 2019 And A Prime Location Just Minutes From Hwy 401, Heartland Centre, Parks, Public Transit, And Essential Amenities. This Move-In Ready Masterpiece Awaits Schedule Your Viewing Today! (id:59911)
RE/MAX Gold Realty Inc.
56 Lowes Hill Circle
Caledon, Ontario
Gorgeous 4 Bedrooms House With Double Door Front Entrance. Modern Open Concept Kitchen With Breakfast Area and Pantry, Oversize Center Island, Living and Dining Rooms with 9Ft Ceiling. Main Floor Spacious Den Can Be Converted Into A Bedroom Or An Office. Finished Basement With A Spacious Bedroom and A 3 Piece Bathroom. This Beautiful Home Is Located Close To All Amenities Including Shopping Centers, Restaurants, Schools, Parks, And Major Highways. Total Driveway Can Park Up To 2 Cars. A Growing Community With No House In the Front Makes This Home A Plus. (id:59911)
Homelife Landmark Realty Inc.
506 - 59 Annie Craig Drive
Toronto, Ontario
Luxury Waterfront Condo With Spectacular Lake Views! 537 Sqf of Interior Living Space Plus A 167 Sqf Balcony. This Bright And Spacious Southwest-Facing Unit Features Floor-To-Ceiling Windows, 9-Foot Ceilings, Elegant Laminate Flooring, And A Modern Kitchen With A Center Island, Granite Countertops, And Stainless Steel Appliances. Enjoy Premium Amenities Including An Indoor Pool, Hot Tub, Fully Equipped Gym, Party/Meeting Room, Outdoor BBQ Terrace, Visitor Parking, And Much More! Steps To The Waterfront, Humber Bay Park, Trails, Shops, Restaurants, And Grocery Stores, With Easy Access To The QEW, Mimico GO Station, And Downtown Toronto. (id:59911)
Royal LePage Real Estate Services Ltd.
307 - 45 Silverstone Drive
Toronto, Ontario
Excellent Location! Large Spacious 3 Bedroom 2 Washroom Corner Suite, Renovated Kitchen & Main Bathroom, Laminate Floors In Living Room, Dining Room & Bedrooms. Good Size Kitchen, Marble Foyer, Formal Dining Room, W/O To Large Balcony, Open Concept. Super Value!Excellent Location,located Near To All Age Schools, Library, Public Swimming Pool, Mall, Grocery Stores, Tim Hortons, Fast Foods, Police Station, Ttc For Easy Commute To Humber College, York University. Finch Lrt Project Ready Make Easy Access To Downtown Core .High Speed Internet Included In Main. Fees (id:59911)
Homelife Superstars Real Estate Limited
9 Howick Avenue
Toronto, Ontario
Welcome to this beautifully maintained 2 bedroom, 2 bath home nestled in the vibrant and sought-after Junction neighbourhood. This inviting property features a finished basement with a full bathroom-perfect as an additional living space. Enjoy the rare convenience of legal front pad parking, a true luxury in this area. The main floor level boasts a functional layout with bright, open living and dining spaces, an updated kitchen with quartz counters and a walkout to a private fenced yard. Above, on the second floor a skylight floods the stairwell with natural light, two bedrooms with closets for storage and a full bath. Located on a quiet, family friendly area, with schools, cafes, shops, parks and transit at your doorstep. (id:59911)
Royal LePage Security Real Estate
167 Kingsview Boulevard
Toronto, Ontario
Welcome to 167 Kingsview Blvd. a beautiful well cared for and maintained family home for over 55 years. Complete with a full size double car garage and double driveway. Enter through the solid oak front door into the spacious marble tiled foyer and walk up to the bright main floor featuring formal living and dining area with large windows, dark stained hardwood floors, solid wood trims and solid oak doors through-out, creating a warm and inviting space. The Eat-in kitchen boasts ceramic floors, a ceramic back splash, newer cabinetry, and bright south facing window, great for those sunny breakfast mornings. The main floor includes 3 large bedrooms, including a primary bedroom with a 2 pc. ensuite washroom and large walk-in closet. The main 5 pc. bathroom is beautifully appointed with pedestal sink and bidet, marble floors, and wall to wall ceramics. The fully finished basement, with a separate entrance, has great potential for an in-law suite, ideal for extended family (retrofit status not warranted). It features a spacious family size kitchen with ceramic floors and back splash, a large recreation/living room with brick fireplace, (gas fireplace in "as is condition"), plus a renovated 4-piece bathroom. A laundry room with a double laundry sink and washer/dryer and extra storage cabinetry completes the space. The private backyard includes a large concrete patio, concrete patio table included, and access to the double garage. Recent upgrades include Central air (2023), roof and eave troughs (2018). With parking for 4 vehicles, a garage door opener, and close proximity to Highways 401, 427, 409, Pearson airport, public transit, shopping, schools, and parks, this home offers it all in a convenient West Etobicoke location.Inclusions: 2 fridges, 2 stoves, built-in dishwasher, washer & dryer all in "as is condition", all electric light fixtures, all window coverings, furnace, central air, central vac, garage door opener. Exclude Basement freezer. Hot water tank (rental (id:59911)
Mincom Solutions Realty Inc.
1 Cedar Drive
Caledon, Ontario
Spectacularly Renovated Caledon Home on almost 3 Acre Lot in Estate Subdivision. The Main & Second Floors Have been completely Renovated Including Beautiful Kitchen with Quartz Counters & Stainless Steel Appliances, Large Main Floor Living, Family & Dining Room with new Hardwood and Windows. Main Floor Office & Large Laundry/Mud Room perfect for Kids & Dogs. Family Room has Cathedral Ceilings, Fireplace, Large Windows & Walkout. New Staircase to 2nd Floor Includes the Huge Primary Suite with 5 Piece Spa Ensuite & Walk-in Closet plus 3 Additional Bedrooms. Lower Level with 2 Separate Entrances with Family Room & 5 Bedrooms/ Additional Rooms. Flexibility for Income. Incredible Yard with Private Pond, Plenty of Parking & Lots of Room to Explore. Quiet Road Amongst Estate Homes. Great Internet & Natural Gas. Easy Commute - Close to Pulpit Golf, Caledon Ski, Trails, Credit River. Tax Reduction Available Through Conservation Tax Credit. Updated Mechanics throughout for Easy Maintenance. (id:59911)
Royal LePage Meadowtowne Realty
45 Autumn Glen Circle
Toronto, Ontario
Brilliant Location! Opposite Humber College! Stunning Detached Home In The Heart Of Etobicoke! Separate Entry/Walk-Up Basement! This Property Boasts 4 Great Size Bedrooms And 3 Bathrooms With An Open-Concept Floor Plan Featuring Separate Living Room And Dining Room Along With A Fireplace. This Fully Renovated Home Offers Everything You're Looking For: Space, Style, And Strong Income Potential. With Over $70,000 In Upgrades, The Home Features A Newer Roof (2021), 2 New Kitchens (2023 & 2024), 2 Separate Laundry Areas, New Basement (Large Window), New Laminate Flooring And Stairs (2024), Furnace (2022), Heat Pump (2022), Fully Fenced Yard, And Has Been Freshly Painted. The Basement Includes 1 Bedroom + Living Room, A Full Kitchen With Premium Cabinet Doors, A 3-Piece Bathroom, Separate Laundry, And A Separate Entrance Ideal For In-Law Living Or Tenants. With Newer Appliances Throughout, This Home Is Completely Turnkey. It Is Situated In One Of The Top Rental Areas In The City. Previously Rented For $5,100/Month, This Property Is A Great Option For Both Families And Investors. Walking Distance To Humber College, Etobicoke General Hospital, New Finch West LRT, Transit, Grocery, Restaurants, & Parks. Just Minutes To Woodbine Mall, Casino, Schools, Hwy 427, 401 & 27. (id:59911)
Century 21 Realty Centre
33 Heathrow Drive
Toronto, Ontario
Discover the potential of 33 Heathrow Drive a rare opportunity to own a home backing directly onto Heathrow Park in one of North Toronto's most established neighborhoods. Situated on a generous 50 x 120 ft lot, this property offers incredible value for builders, investors, or families looking to create their dream home. The highlight of the home is the breathtaking Great Room a bright, expansive space with soaring ceilings, a gas fireplace, four skylights, and a wall of sliding doors and floor-to-ceiling windows offering direct views of the park. Step outside to a private backyard oasis, complete with a patio, detached 1.5 garage, and a lawn that blends seamlessly into the green space beyond. Inside, you'll find three bedrooms, two bathrooms, hardwood floors in the hallway and bedrooms, and a sun-filled living room with a large bay window. The finished basement offers a second kitchen, separate entrance, and potential for an in-law suite or rental income. Additional features include a large front porch, private driveway for four vehicles, and a sprinkler system in both the front and back yards. This home needs some TLC but offers unmatched potential in a family-friendly, well-connected neighborhood. Enjoy easy access to top-rated schools, Downsview Park, shopping at Yorkdale Mall, public transit, Humber River Health Hospital and major highways including the 401 and Allen Road. Whether you're upgrading, investing, or building new 33 Heathrow Drive is full of possibilities. (id:59911)
RE/MAX Professionals Inc.
323 Bristol Road E
Mississauga, Ontario
Exceptional Opportunity! Beautiful detached 4+1 bedroom home backing onto the Golf Course and facing Frank McKechnie Park with direct access to scenic walking trails. Ideally located within walking distance to the community centre, top-rated schools, and shopping, and just minutes to Hwy 403, 401, Square One, and Heartland Town Centre. This impressive stone and brick home features a spacious open-concept layout with 4 generously sized bedrooms, a main floor office and laundry room. Spacious and bright kitchen. Fully fenced and private backyard. A must see! (id:59911)
Century 21 Atria Realty Inc.
1174 Restivo Lane
Milton, Ontario
Freehold High End GreatGulf Townhome with NO FEES that checks off all the boxes within your budget is finally here! 5 years old with a quintessential open concept floor plan. Large windows & soaring 9 foot ceilings for Main & Second Floors loads of natural sunlight. Freshly painted Whole House. Designer kitchen with breakfast bar, quartz countertops, stainless steel appliances. Cozy deck perfect for your morning coffee or relaxing after a long day. Serene primary bedroom retreat with 4 piece ensuite. Conveniently located on quiet family friendly street. *** Carpet Free Townhome, About 20K spent above builder high standard finishing. Minimal maintenance for maximum relaxation. Direct access to garage & no side walk. Nothing to do but move in & enjoy! This one is truly a must see with offers welcome any time!. Located close to top rated schools, parks, trails, public transit, hospitals, and more (id:59911)
Right At Home Realty
626 Garibaldi Common Close
Burlington, Ontario
Look No Further! Bright And Spacious 2 Bedroom3-Storey Townhouse In The Desirable Longmoor Area. Walk Into A Bonus Room With DirectAccess To Garage .Dark Hardwood Floors, Some New Stainless Steel Appliances And Open Floor Plan For Entertaining . Very Clean And WellMaintained. Spacious Bedrooms , Laundry On Bedroom Level. Close To Major Amenities, Public Transportation Including Go Train, 403,QewUtilities Extra . Perfect For Small Professional Families. (id:59911)
Active Lifestyles Ltd.
120 Brookside Avenue
Toronto, Ontario
Welcome to 120 Brookside, A Masterpiece of Modern Design. Newly built in 2020, this exceptional home combines contemporary elegance w/thoughtful design, offering both style & functionality at every turn. Custom-designed by the renowned PhD Design, this is a stunning example of Scandinavian-inspired architecture, flooded w/natural light throughout. The centerpiece of this home is the dramatic staircase, which ascends from the bsmt to the third floor, inspired by the charm of a Swiss ski lodge, an architectural feature that captivates from every angle. As you step into the large, welcoming entryway, you'll immediately appreciate the ample custom cabinetry designed to store all your outdoor belongings. The main floor features a convenient bathroom, along with an open-concept living area, perfect for entertaining or relaxing. A gas fireplace, surrounded by custom woodwork, takes center stage in the living room, adding warmth & character to the space. The chef's dream kitchen features double ovens, large island w/prep sink that seats 6. Professionally soundproofed bsmt apt offers incredible earning potential, w/two bdrms, separate entrance & design inspired by a classic NYC walk-up. Separate HVAC. The apartment generates between $3500-$4000 per month & holds a 5* rating on Airbnb. Whether you're looking for extra income or the flexibility of a guest/nanny/in-law suite, this space is ready to deliver. Double car garage situated on the neighbourhood laneway has been built on sturdy footings & walls, designed for a second-level laneway suite. It's fully serviced w/waste & water connections & equipped with a charging plug & high-voltage service, perfect for electric vehicle owners or future upgrades. Located In Upper Bloor West Village & within walking distance to shops, TTC, schools, parks. Highly rated french immersion school just down the street! Within the catchment area of the exclusive Baby Point Club offering tennis, games, euchre & trivia nights, lawn bowling & more! (id:59911)
Sutton Group Old Mill Realty Inc.
2 - 3032 Clayhill Road
Mississauga, Ontario
Why wait for pre-construction when you can move right into this beautifully reimagined 2-bedroom, 2-bath condo townhome with over $60K in stylish renovations and low maintenance fees? Fully gutted and redesigned from top to bottom, this one-of-a-kind unit is sure to impress with its sleek, modern aesthetic and high-end finishes. The stunning kitchen features quartz countertops, a full quartz backsplash, and undermount cabinet lighting - perfect for cooking, entertaining, or simply enjoying your morning coffee. Both bathrooms offer a spa-like retreat with quartz details, while engineered hardwood flooring, pot lights, and new windows throughout add warmth and sophistication and yes, its entirely carpet-free. Enjoy summer evenings on your private balcony with a gas BBQ hook-up, and stay cool indoors with a brand-new A/C. Ideally located next to major shopping including Home Depot, Superstore, LCBO, Shoppers, and Healthy Planet with direct transit access to the subway, Square One, GO Transit, and highways 401, 403 & QEW. This turnkey gem delivers the ultimate blend of luxury, convenience, and lifestyle. Come see it for yourself and fall in love. (id:59911)
Royal LePage Terrequity Realty
2555 Dundas Street W
Toronto, Ontario
Triple the Opportunity: Live in One, Rent out Two Turnkey Triplex in Prime Toronto! 2555 & 2555A Dundas St W. LIVE SMART. EARN SMARTER. Step into Toronto real estate the bold way with this fully VACANT triplex allowing you to hand select new tenants and immediately capitalize on current market rents!. Live in one stylish unit while the other two generate passive income. Projected Annual Income: $110,400, Projected Annual Expenses: $18,724, Projected NOI: $91,676. OVER 5% CAP RATE!! 3 fully renovated suites (Lower: 2BDRM, Ground: 2BDRM & Upper: 3 BDRM) Low property expenses with significant mechanical upgrades throughout including replaced wiring, 200 AMP upgrade, HVAC (Furnace & A/C 2024), roof, new windows, new siding front/rear & complete interior waterproofing w sump-pump; all 3 units have separate entrances, ensuite laundry, 2 parking spaces at rear. Separate hydro monitored w Emporia energy sensors. Short Walk to Subway at Bloor/Dundas Transit Hub, the UP express/Bloor GO station. Nearby Great Schools/Steps to All Amenities/Great Community; Hip Cafes, Restaurants, Nature & Shopping at The Junction, Roncesvalles Village & High Park. 99 Bike score, 94 Transit Score, 93 Walk Score. Seller offers no representations or warranties related to the legal or retrofit status of units. Too many upgrades to list, see link below for Features and Upgrades List! Holding offers Monday May 12 @ 5pm. Seller reserves the right to review and accept pre-emptive offers. (id:59911)
Unreserved
2205 - 90 Park Lawn Road
Toronto, Ontario
Live like you're on vacation every single day. Welcome to South Beach Condos, where luxury meets lifestyle. This sun-drenched 2-bedroom + den suite features soaring floor-to-ceiling windows and breathtaking southwest panoramic views of the lake and Toronto skyline. The open-concept layout is perfect for both entertaining and relaxing. The modern kitchen features a large island with a breakfast bar, sleek modern cabinetry, granite counters, built-in stainless steel appliances, and plenty of storage. There's even a separate dining area and a bonus den ideal for your home office or creative space with a frosted sliding door, could be a small 3rd bedroom. Smart split bedroom layout for extra privacy. The primary suite comes with its own ensuite and a walk-in closet with built-in organizers. Two full bathrooms, stylish finishes, and over 1,000 sq. ft. of interior space make this suite feel like home with an additional 240+ sq.ft. of outdoor living on your private, wraparound balcony. Rare two-car garage with a private door that opens just like a traditional house garage. This is next-level convenience and nearly unheard of in condo living! Location? You're just steps from the lake, minutes to transit, highways, groceries, shopping, parks (including a dog park!), and everything the city has to offer. Whether you're sipping coffee on the balcony or unwinding in the hot tub after a long day, this is luxury living that doesn't take itself too seriously just the way it should be. South Beach Condos offers 30,000 sq ft of the best amenities in the city: Jaw-dropping lobby with luxe finishes, 24 hour concierge, Indoor & outdoor pools, spa, sauna, hot tubs, Full gym, Basketball & Squash Courts, Theater, billiards room, guest suites, party room with kitchen, stylish lounge, library, co-working spaces & tons of visitor parking. A new Park Lawn GO Station is planned for development at 2150 Lake Shore Boulevard West, formerly the Mr. Christie Cookie Factory site. (id:59911)
Right At Home Realty
22 - 124 Parkinson Crescent E
Orangeville, Ontario
Welcome to 124 Parkinson Cres #22, a beautifully renovated modern townhome offering stylish finishes, ample space, and a prime location-- perfect for first-time buyers or families! Main Floor Highlights: Bright and open-concept layout with large windows and an abundance of natural light. Modern kitchen with backsplash, generous storage, island with a breakfast bar, and dedicated dining area. Spacious living room with walkout to a large 10x18 foot deck--ideal for relaxing or entertaining. No homes behind--enjoy a fully fenced yard. Convenient garage entry from the main floor. Second Floor: 3 spacious bedrooms, including a primary suite with a 3-piece ensuite & walk-in closet. Additional full bathroom and laundry room for added convenience. Vinyl and ceramic floors throughout--modern and easy to maintain. Finished Basement: Large recreation space for extra living, a home office, or a guest suite. 3-piece bathroom & storage space. Hookups ready for an additional washer. Additional Features: Double-door stainless steel fridge, stove & dishwasher. White front-load washer & dryer. Water softener for better water quality. All window coverings & light fixtures included. Belt-driven garage door opener with 2 remotes. Fireplace media console for added charm. No sidewalk + 2 parking spots. Prime Location! Located in a family-friendly neighborhood, just steps away from a kids' playground, top-rated schools, and historic downtown. (id:59911)
Ipro Realty Ltd.
222 - 2800 Keele Street
Toronto, Ontario
Beautiful 1 Bed , 1 Bathroom Condo For Rent In Prime Location. Plenty Upgrades (10 ft Ceiling,Floor to Ceiling Windows, Quartz Counter Top, Ceiling Light Fixture in Bedroom) , MeticulouslyMaintained By Owner. No Wasted Space. State Of Art Building Amenities (Rooftop Deck, PartyRoom, Gym). Convenient Location; Close To Schools, Park, Community Centre, Shopping Centre,Yorkdale Mall, Supermarket, Costco, Ttc Bus Stop & Subway Station, Library, Humber RiverHospital, Clinics. Minute Access To Hwys 401,400, Allen & More. Parking Available For $125 A Month (id:59911)
Manor Hill Realty Inc.
2403 Redfern Road
Burlington, Ontario
Perfect 3-Bedroom Family Home, Bright and clean with a separate family room that can serve as a 4th bedroom, laminate flooring in the living room, bedrooms, and family room. Conveniently located on a quiet street near downtown Burlington, close to shopping, and just a short walk to the GO Station. Easy access to highways makes commuting a breeze! (id:59911)
Homelife New World Realty Inc.
1722 Larchwood Green
Burlington, Ontario
Welcome to your dream home in the heart of Tyandaga! This stunning 4 bedroom, 2.5 bathroom residence is perfectly suited for families looking to enjoy both luxury and community. Nestled at the end of a quiet court, this home offers over 2100 square feet of living space with a warm and inviting atmosphere. Step inside to a bright foyer leading to a spacious living and dining area, perfect for hosting family gatherings. The kitchen, equipped with stainless steel appliances, opens to a lovely eating area with sliding doors to a backyard patio. Enjoy cozy evenings in the main floor family room, complete with a gas fireplace and further access to the expansive backyard. Upstairs, you'll find four generous bedrooms, including a primary suite with a walk-in closet and ensuite bathroom. The finished basement provides additional space for play and storage, while the backyard is a paradise of its own. Relax on the patio, splash in the saltwater pool, or explore the ravine and creek—all within your own private oasis. Close to golf course, parks, and amenities, with easy highway access, this home is a perfect blend of comfort and convenience for your family. Make it yours and create a lifetime of memories! (id:59911)
Royal LePage Burloak Real Estate Services
1512 - 50 Mississauga Valley Boulevard
Mississauga, Ontario
Welcome Home To This Bright and Beautifully Upgraded 3-Bedroom Corner Unit in the Heart of Mississauga. Enjoy Unobstructed Southwest Views Overlooking a Peaceful 10-Acre Green Space A Rare Find Offering Tranquility Just Minutes From Square One. This Spacious Suite Features a Functional Layout, Sun-Filled Rooms, and Stylish Finishes Throughout. Experience Comfortable Living with a Low Maintenance Fee of Just $0.50/Sqft and Access to a Fantastic Array of Amenities Including a Saltwater Pool, Sauna, Tennis Courts, Gym, Billiards, Party Room, and Even an On-Site Nursery School. Located Close to Shopping, Top-Rated Schools, Parks, Transit, and Just a 5-Minute Drive to Hwy 403. Its More Than Just a Condo Its a Lifestyle! (id:59911)
Royal LePage Signature Realty
196 Queen Street W
Mississauga, Ontario
Welcome to 196 Queen Street West! This charming detached bungalow is located in a family friendly neighbourhood just steps away from transit, shops, restaurants, parks, trails and Lake Ontario. Both Port Credit and Clarkson Go Stations are a quick 5 minute drive away. This home sits on a 50 x 105 lot and offers a long private driveway, a covered front porch, spacious living and dining rooms, 3 bedrooms, 1 bathroom, separate back entrance through an enclosed rear porch, large finished lower rec room, laundry room and workshop. The huge, sun filled backyard is fully fenced, has a large shed and awaits all gardeners and nature enthusiasts. (id:59911)
Royal LePage Signature Realty
717 Green Meadow Crescent E
Mississauga, Ontario
Discover the perfect blend of comfort and opportunity in this professionally renovated semi-detached home. The main level features a bright and airy layout with 3 bedrooms, a well-appointed kitchen with a breakfast area and convenient in-unit laundry, a powder room, and a full bathroom. The combined living and dining space flows seamlessly to a private balcony. Tasteful updates include new laminate flooring and elegant wooden stairs. The lower level presents a fantastic bonus: a fully LEGAL and self-contained 2-bedroom walk-out apartment with a separate entrance (previously rented for $2000/month), its own in-suite laundry, a modern kitchen, a 3-piece bathroom, and a spacious recreation room with direct access to the backyard. Enjoy the convenience of 4-car parking. You'll be just minutes from the QEW, Highways 403 and 410, schools, shopping plazas, supermarkets and various public transportation options (id:59911)
Ipro Realty Ltd.
11 - 66 Fifteenth Street
Toronto, Ontario
Fully renovated 2-bedroom, 1-bathroom apartment featuring an open-concept layout with numerous upgrades. The suite boasts brand-new laminate flooring throughout, stainless steel kitchen appliances, and in-suite laundry. The modern kitchen includes white cabinetry, stone countertops, and four stainless steel appliances: fridge, stove , microwave and dishwasher. Additional highlights include an upgraded 4-piece bathroom, in-suite washer and dryer, wall air conditioning unit, and window blinds for added convenience. One parking space is available behind the building. This building is pet-friendly, smoke-free, and features and intercom system. Enjoy easy access to a TTC bus stop, pharmacies, grocery stores, recreational facilities, fast food restaurants, schools and parks. (id:59911)
Harvey Kalles Real Estate Ltd.
