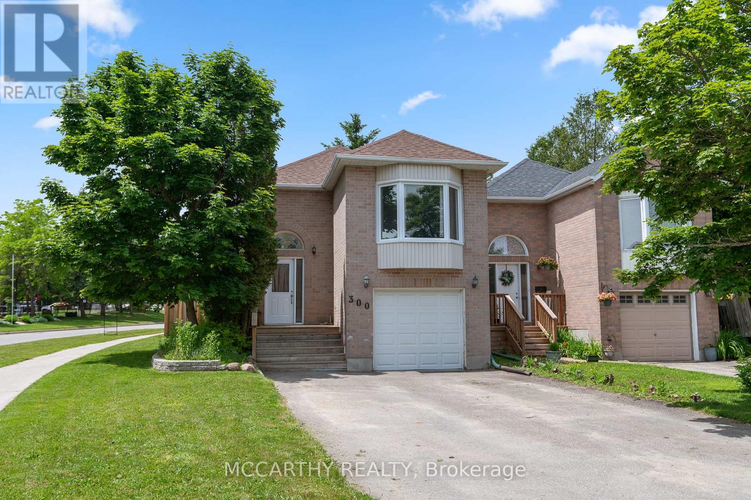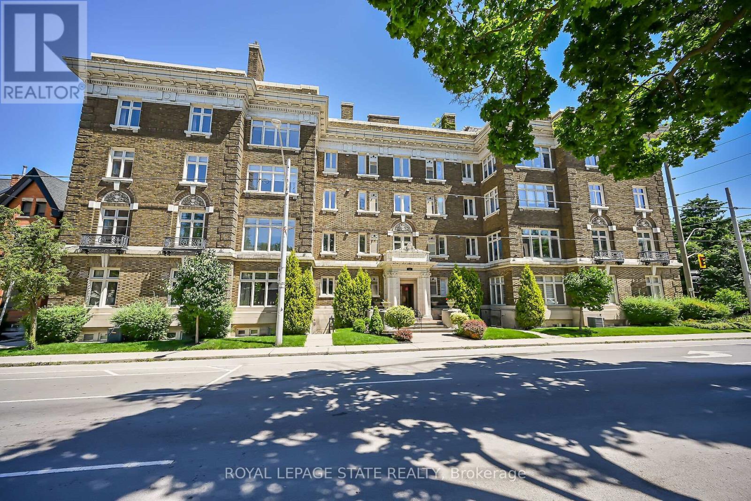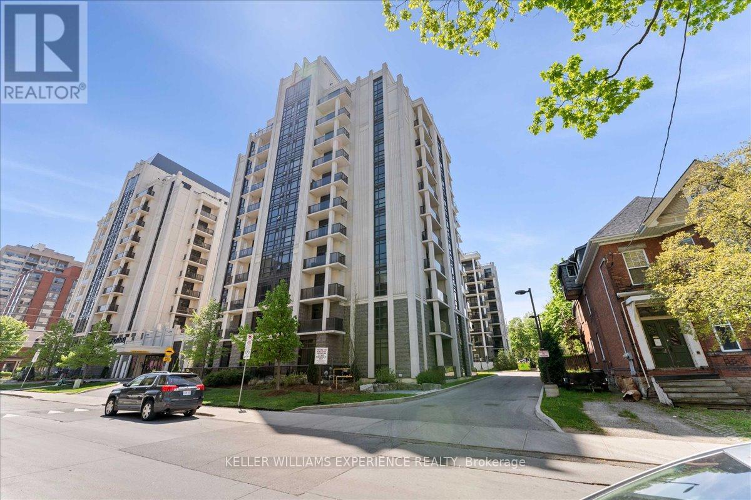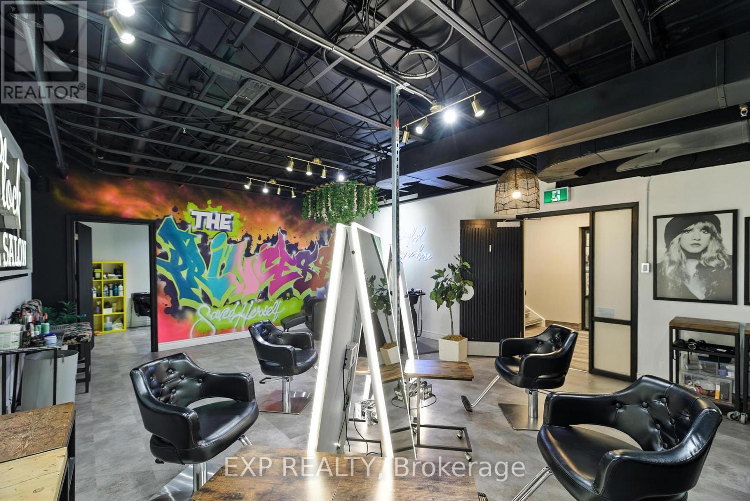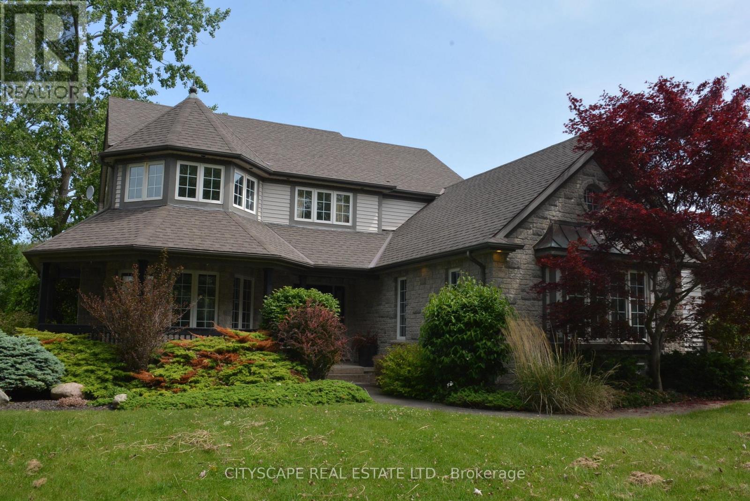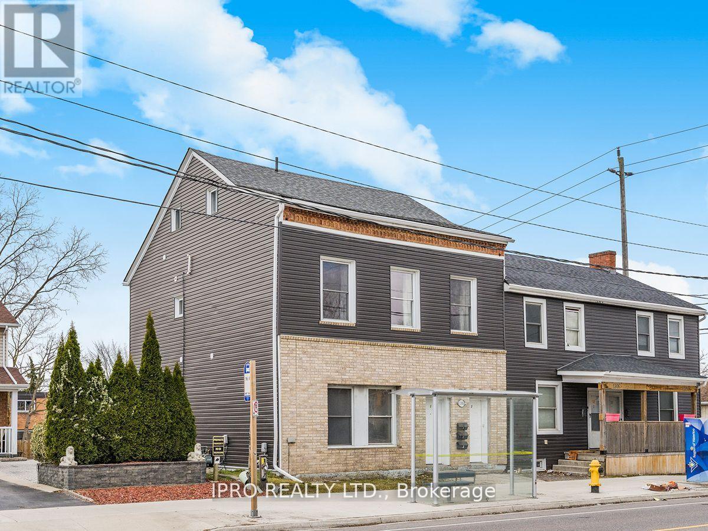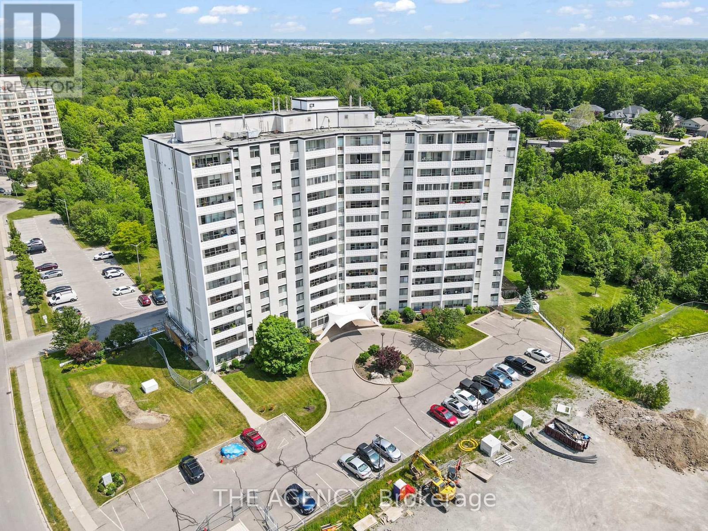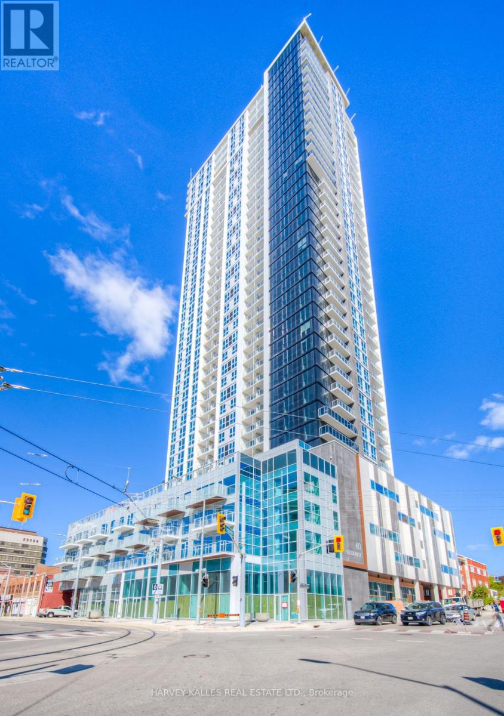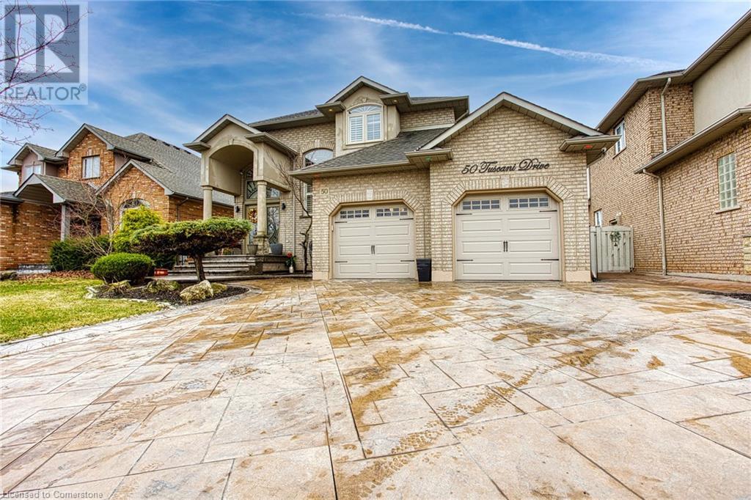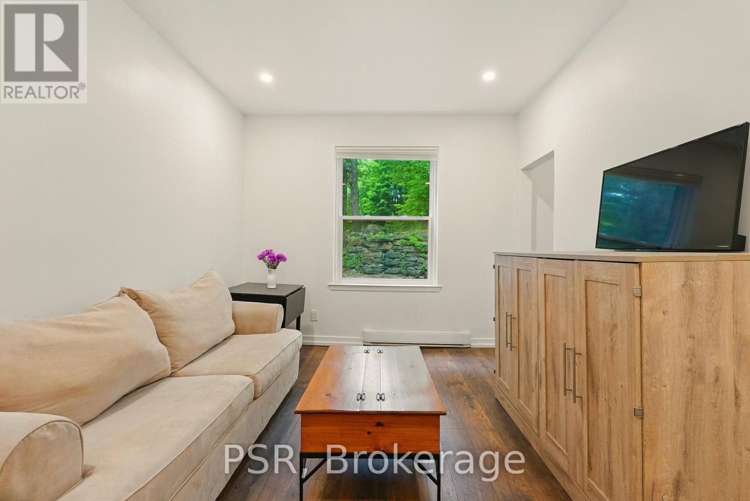3 White Drive
Blind River, Ontario
ELDO INN - 12 Room Indoor Corridor Motel with 2 BR Apt for the Owner, in the Town of Blind River, which is one of the biggest towns on Hwy 17 between Sudbury and Sault Ste Maire and it's growing with the new projects coming up. Blind River has Hospital, KG to grade 12 Schools, Valu-Mart, Home Hardware, Banks, Fast food Franchisees, Tim-Hortons (24 hrs.), Restaurants, Beach, Marina and all necessary amenities. The property has a direct exposure on Tran Canada Hwy 17 with lot of 1.482 Acres having all municipal services (water, sewer etc.) Great future potential to build additional rooms or to establish any other business on the excess land. Motel has a commercial kitchen (not in use for many years) and sitting area for the Restaurant (potential for the new buyer if willing to start a restaurant business as well) Absentee Owner, an Employee runs the business - great opportunity for the new buyer to be an Owner Operator, grow the business and make more money. Currently it's an easy one-man operation with low operating costs and good profit. Do Not go direct without the confirmed showing appointment. (id:59911)
Century 21 People's Choice Realty Inc.
300 Shelburne Place
Shelburne, Ontario
Welcome to this Beautiful 3-bedroom, 2-bathroom home, perfectly situated in the Heart of Shelburne on a desirable corner lot in a Family Friendly Cul-de-sac! Featuring an open-concept main floor design, this home offers a bright and airy feel with abundant natural light streaming through large Bay windows. The spacious Living Rm, Dining Rm, and Kitchen areas seamlessly flow together; Ideal for entertaining! Step outside the Sliding Glass doors off the Kitchen to enjoy spending time outdoors in your full fenced yard with a Two-Tiered Deck with tons of space; perfect for outdoor gatherings, gardening, or simply relaxing. The Lower Level of this Home is thoughtfully laid out with two additional bedrooms, a Full 4pc Bathroom, Laundry and Inside access to the Garage. This home is a must-see! (id:59911)
Mccarthy Realty
41 - 86 Herkimer Street
Hamilton, Ontario
Rare Find! Welcome to this timeless penthouse in the Historic Herkimer Apartments! Located in the heart of Hamilton's prestigious Durand neighbourhood, this spectacular 2-bedroom, 1.5-bathroom condo blends historic elegance with modern convenience. This penthouse unit features inlaid hardwood floors, coffered 10' ceilings, crown mouldings, pot lights, and a gas fireplace in the living room with built-in cabinetry.. The open-concept kitchen boasts granite counters, a breakfast island, and abundant cabinetry. Enjoy a 3 with a jacuzzi shower, in-suite laundry, and two separate entrances for added flexibility. Relax in the sunroom with breathtaking views through oversized windows, or entertain on the rooftop deck available to residents. Includes garage parking, two lockers, and all the charm of a historic building with the lifestyle of today. Don't miss this rare opportunity to own a piece of architectural history in one of Hamilton's finest neighbourhoods! RSA (id:59911)
Royal LePage State Realty
4 Sunrow Gate
Hamilton, Ontario
A rare lakeside opportunity - this extraordinary 3-storey residence offers over 5,000 sq ft of finely crafted living space with panoramic lake views from multiple levels. Featuring 6 bedrooms, 7 bathrooms, 2 full kitchens, and sitting on a premium 54.89 x 94 ft corner lot just steps to the lakefront and marina. The grand foyer sets the tone w/ polished porcelain tile floors & soaring ceilings, introducing a thoughtfully designed main level featuring a formal dining room, private home office, and an inviting family room. Wide-plank white oak hardwood flooring, custom millwork, and ambient designer lighting elevate the space, while the oversized windows frame the lake and floor the interior with natural light. With custom cabinetry, polished quartz surfaces, and high-end stainless steel appliances, the kitchen is equal parts showpiece and workspace. The second level features three generously sized bedrooms, each w/ their own private ensuite & balcony offering lake views. The primary suite is exceptional - with a spa-life 5-piece ensuite & an oversized terrace where you can enjoy sunset views over the water. Upstairs, the third level offers even more versatility with two additional bedrooms, a loft w/ wet bar, and a private study nook - A perfect space for relaxing or a work-from-home set up. The fully finished lower level includes a second kitchen, spacious recreation room, full bathroom, and a sixth bedroom. This is an ideal setup for multigenerational living, in-law accommodation, or extended guest stays. The professionally landscaped grounds boast a stone interlock driveway, newly planted trees for privacy, & a 3-car garage. Not to mention, you're just a short stroll to the waterfront, marina, top schools, & boutique shopping. This one-of-a-kind property delivers it all, whether you're looking for multigenerational living, space to entertain, or the waterfront, this is your forever home. (id:59911)
RE/MAX Escarpment Realty Inc.
85 Robinson Street S
Hamilton, Ontario
Welcome To City Square Condominium. This Bright And Modern 1-Bedroom, 1- Bath Condo Located In The Highly Sought-After City Square Building. Situated in Hamilton's Historic Durand Neighbourhood, This Stylish Unit Offers The Perfect Blend of Comfort, Convenience And Community. Step Inside To Discover A thoughtfully Designed Open-Concept Layout With Sleek Finishes and Stainless Steel Appliances. The Spacious Living Area Leads To A Private Balcony - Ideal For Enjoying Your Morning Coffee Or Unwinding At Sunset. The Bedroom Is Well-Proportioned With Ample Closet Space, And The 3-Piece Bathroom Features A Contemporary Design With A Deep Soaker Tub. A Full-Sized Stacked Washer And Dryer Offer Added Convenience, And The Unit Includes A Secure Locker For All Your Extras. Residents Of City Square Enjoy Access To An Impressive Selection Of Amenities Including A Fully Equipped Fitness Centre, Media Room, Party Room, And A Rooftop Terrace With Panoramic City View - Perfect For Entertaining Or Relaxing. This Condo Is Located Just Steps From Locke Street, St. Joseph's Hospital, Parks, Restaurants, And The GO Train. Storage Locker Included, Parking Level 1, A06, #71, This Condo Is Perfect For Singles, Couples, Students And Professional. (id:59911)
Keller Williams Experience Realty
130 York Road
Hamilton, Ontario
Charming Renovated Bungalow with Full In-Law Suite in the Heart of Dundas! Welcome to this beautifully updated bungalow, perfectly situated on a picturesque 60 ft wide by 100 ft deep tree-lined lot in the heart of Dundas. Nestled among mature trees and lush landscaping, this home offers the ideal balance of peaceful living and urban convenience. Lovingly maintained by the same owner for over 20 years. At the heart of the home is a stunning, fully renovated kitchen complete with quartz countertops, sleek cabinetry, a stylish backsplash, gas stove, and a double undermount sink - perfect for both everyday living and entertaining. The kitchen flows effortlessly into the dining area and cozy living room, all finished in engineered hardwood flooring with large windows allowing an abundance of natural light. Down the hall, you'll find two generous bedrooms and a beautifully updated 4-piece bathroom. A standout feature of this home is the fully finished lower level with a private entrance, offering a complete in-law suite. Ideal for multi-generational living, guests, or rental income, the suite includes a full kitchen with ample counter and storage space, a spacious living room, two additional bedrooms, a 4-piece bathroom, and a laundry area. The fully fenced backyard is surrounded by mature trees, this serene outdoor space offers a rare sense of privacy. Located in one of Dundas's most desirable neighborhoods,15-minute drive to Aldershot Go Station, a 15-minute walk to McMaster University and minutes from scenic trails, charming shops, top-rated schools, and all local amenities. Don't miss this incredible opportunity! (id:59911)
RE/MAX Escarpment Realty Inc.
102 - 690 Belmont Avenue
Kitchener, Ontario
Exciting opportunity to own a thriving hair salon in a prime location! This well-established business comes fully equipped with everything you need to continue its success. The Salon features 4 styling stations. This turnkey operation boasts a stylish and inviting atmosphere, perfect for attracting a loyal clientele. Don't miss your chance to step into a exhilarating business opportunity with all the essentials in place (id:59911)
Exp Realty
279 Lakeshore Road W
Port Colborne, Ontario
Welcome to this beautifully designed 2-storey detached home just a short walk from the shoreline of Lake Erie! Located in the charming lakeside community of Port Colborne, this spacious 3 bedroom, 4-bathroom home blends functional elegance with traditional features perfect for families, professionals, or retirees looking for comfort, space, and lifestyle by the water.Step inside to a grand tile-floored foyer with a round staircase and convenient closet for guests. The heart of the home is an open-concept kitchen and dining area, featuring tile flooring, a centre island, and stainless steel appliances including a custom-built hood fan. The large, sun-filled dining room with hardwood floors and double doors is perfect for entertaining,while the eat-in kitchen provides a seamless walk-out to your private patio ideal for summer BBQs or morning coffee.The expansive living room is warm and welcoming, with engineered hardwood floors, a fireplace, and large windows that bathe the space in natural light. A main-floor laundry room with sink and access to the double garage adds everyday convenience.Upstairs, the primary suite is a private retreat, complete with a large window, 5-piece ensuite bath, and a generous walk-in closet. Two additional bedrooms feature engineered hardwood, windows, and closets, while the upstairs den includes a built-in desk ideal for remote work or study.The finished recreation room in the basement offers even more living space with broadloom flooring and a window, making it a great spot for a playroom, gym, or media center. A convenient 3-piece basement bathroom completes the lower level.Nestled just moments from Lake Erie, this home offers the best of small-town charm and natural beauty. You're close to parks,schools, local shops, marina access, and downtown Port Colborne's vibrant canal district. Easy driving distance to Niagara Falls, Welland, and the QEW, making commuting or day trips a breeze. (id:59911)
Cityscape Real Estate Ltd.
103 Wilton Road
Guelph, Ontario
Bright, open, and full of upgrades, this 3+1 bed, 2 bath detached home sits on a landscaped premium corner lot and delivers the perfect blend of space, function, and style. The main floor showcases soaring ceilings and an open concept layout made for everyday living and entertaining. A refreshed kitchen shines with quartz counters, dual skylights, stainless steel appliances, a new double sink, and freshly painted cabinetry (all 2025), flowing into a tiled dining area with a walkout to the side yard. New luxury vinyl flooring (2025) grounds the living room, while the large lower-level family room offers even more room to relax or gather, with big windows, a walkout to the deck, and direct access to the basement. Upstairs, you'll find an updated 5-piece bath (2021), a spacious primary with a double closet and two other comfortably-sized bedrooms. The finished basement (2019) adds even more flexibility to the home, featuring a 4-piece bathroom, a bright fourth bedroom with pot lights and above-grade windows, a dedicated playroom, and ample storage to keep everything organized and tucked away. There's also a spacious rec/exercise room with laundry neatly tucked into the closet, plus cold storage. Practical touches continue with direct mainfloor garage access and parking for four vehicles (1.5-car garage + 3-car driveway). Outside, the fully fenced yard provides a deck, garden space, and peaceful views with no direct rear neighbours. Minutes from parks, schools, shopping, and other great Guelph amenities. Extras: Roof 2021, Furnace 2014, A/C 2013, New light fixtures throughout (except playroom) 2025. (id:59911)
Keller Williams Real Estate Associates
1308 King Street E
Cambridge, Ontario
A unique opportunity in a fast-growing community. Whether you are looking for an income potential or multi-family living, this fabulous legal triplex located in the heart of Cambridge offers long term value. Looking to build your portfolio? This is an investors dream, this property checks all the boxes. Two units are vacant! Property features three separate units, each featuring high ceilings, with its own character and charm. Each fully equipped with separate laundry, individual furnaces, and hydro meters, offering privacy and efficiency for tenants. On the main floor, you will find a cozy 1-bedroom, 1-bath unit. The second floor boasts a spacious 3-bedroom + den, 2-bath unit, perfect for larger families. The last unit has direct access from the back of the building, a well-appointed 2-bedroom, 2-bath unit that provides ample space and comfort. The property features high ceilings and large window, filling each unit with natural light. With parking for up to 5 cars and a transit access located at front of building. The property is ideally located with easy access to the 401 and the nearby airport, making it perfect for commuters and travelers. This is an excellent investment opportunity or a perfect chance to live in one unit while renting out the others. Don't miss out on this fantastic property in a prime location! The lower level offers exciting development potential for future growth and additional opportunities. Please check with the City for a future of development and possibilities with this property. (id:59911)
Ipro Realty Ltd.
297 Ridout Street
West Elgin, Ontario
Welcome to your dream home just minutes from the city! This spacious and beautifully updated 3+1 bedroom, 2-bathroom gem offers the perfect blend of comfort and style. The modern kitchen features granite countertops and sleek ceramic flooring with brand new appliances , flowing into a bright, open-concept living room ideal for entertaining. Upstairs, enjoy a newly renovated bathroom with a contemporary touch. The fully finished basement is a standout, boasting two large living areas, a luxurious soaker tub, and endless space for relaxation or recreation. Step outside to a private backyard that backs onto peaceful open space no rear neighbors! Complete with an attached garage is roughly 11'4" x 21'8". BBQ hook up on back deck., this home is a perfect haven for families or anyone seeking space, privacy, and modern charm. Don't miss this incredible opportunity! (id:59911)
Homelife/miracle Realty Ltd
904 - 15 Towering Heights Boulevard
St. Catharines, Ontario
This stunning 3-bed, 2-bath condo unit is located on the 9th floor of the highly sought-after 15 Towering Heights, offering an unparalleled living experience in a prime location. With sweeping views of lush greenery and ample natural light, this home provides a tranquil retreat while being conveniently close to schools, shopping, public transit, and major highways. Upon entering, you're welcomed by a bright and spacious living area featuring large windows that allow for an abundance of natural light. The sleek laminate flooring throughout adds a modern touch, providing both beauty and easy maintenance. The open-concept design seamlessly connects the living and dining areas, making it perfect for entertaining or simply enjoying a quiet night at home.The condo boasts a well-appointed kitchen with ample counter space, ideal for preparing meals or hosting guests. Each of the three bedrooms is generously sized, offering comfortable living space for family members or guests. The master bedroom is a true retreat, complete with access to the private 2-peice bathroom, large windows and a double closet. Residents of 15 Towering Heights enjoy a range of premium amenities, including: an indoor pool and workout room for year-round relaxation and fitness. A sauna for unwinding after a busy day, A game room for leisure and fun, and a library for quiet moments and reading. This condo also includes an exclusive storage locker for added convenience and space. The buildings monthly condo fee covers essential utilities, including building insurance, common element fees, hydro, and water, providing peace of mind and ease of living. Parking can be rented on a monthly basis, and there is plenty of visitor parking.This condo at 15 Towering Heights offers a perfect balance of luxurious living, functional space, and community amenities. Whether you're relaxing at home, enjoying the building's amenities, or exploring the nearby conveniences, this property is the ideal place to call home. (id:59911)
The Agency
4505 - 3 Concord City Place Way
Toronto, Ontario
Welcome to Concord. The Landmark Building in Waterfront Communities in the Financial District Brand New Never Lived In, in the Heart of Downtown Toronto, 2 Bedrooms, 2 Full Washrooms, 1 Underground Parking, 692 Sq.Ft. and 170 Sq. Ft Huge Balcony, Open Concept Layout, Very Bright, Lots of Natural Light, Good Size Terrace, Great Residential Amenities with Keyless Building, Minute Walk to CN Tower, Rogers Centre, Scotia Bank Arena, Union Station, Ripley Aquarium, Dining, Entertaining and Shopping Right at the Door Step at the Corner.Tenant will pay $150.00 for Parking. (id:59911)
Ipro Realty Ltd.
40 Southvale Drive
Toronto, Ontario
Showstopper on Southvale! Welcome to 40 Southvale Dr, a fully renovated 3-bed, 3-bath gem in the heart of South Leaside. This stylish, turnkey semi blends modern design with timeless charm on a quiet, family-friendly street. The open-concept main floor features rich hardwood floors, custom millwork, pot lights and a cozy wood-burning fireplace. The chef-inspired kitchen is a dream, with a massive stone island, gas range, and sleek finishes perfect for entertaining! Upstairs offers a serene primary suite with built-ins and a 3-piece ensuite, plus two additional spacious bedrooms with great natural light. The finished basement expands your living space with a versatile rec room, 3-piece bath, laundry, and storage. Step outside to your private fully landscaped backyard oasis complete with a heated saltwater pool ideal for summer living. Unbeatable location: steps to Trace Manes Park, Howard Talbot Park, and Sunnybrook Park. Walk to Bayview & Laird for shops, cafes, Whole Foods, and more. Top-rated schools (Rolph Road, Bessborough, Leaside High), easy access to transit and amenities. A rare offering in a highly coveted neighbourhood this home is more than move-in ready... it's a lifestyle! (id:59911)
Royal LePage Signature Realty
1005 - 60 Frederick Street
Kitchener, Ontario
Welcome to DTK Condos, the tallest and most iconic tower in Kitchener, standing 39 storeys high and offering breathtaking panoramic views of the city. This bright and spacious one-bedroom suite is a rare opportunity to own or invest in a stunning downtown residence with unbeatable convenience and modern design. This condo offers unmatched connectivity with an ION LRT stop right at the front door, providing seamless access to the entire city. It is just steps from Google, Communitech, the Innovation District, Conestoga College, Wilfrid Laurier University, and a short distance from Victoria Park, restaurants, cafes, shopping, and entertainment. Designed for modern living, the suite features smart home technology, including smart locks, smart lighting, and a smart thermostat for ultimate convenience. The floor-to-ceiling windows flood the space with natural light, while high ceilings create an open and airy atmosphere. The unit also comes pre-wired for high-speed internet, making it perfect for remote work or entertainment. Residents of DTK Condos enjoy access to exceptional building amenities, including a welcoming lobby with concierge service, a state-of-the-art fitness center and yoga studio, and a stylish party room ideal for hosting gatherings. The landscaped rooftop terrace offers stunning views of the city and features a dedicated dog mini-park, making it perfect for pet owners. Additionally, the building provides visitor parking for the convenience of guests. This is a rare opportunity to experience luxury urban living in one of Kitchener's most sought-after locations. ***Parking & locker combo unit #A14 is included!!*** (id:59911)
Harvey Kalles Real Estate Ltd.
475158 County Road 11
Amaranth, Ontario
A perfect blend of space, comfort and country charm located close to Orangeville and Shelburne. This home is a true bungalow with separate living space and walkout basement. Private pond and large inground pool. This home has a huge heated workshop with poured concrete floor. This would be ideal for home business or auto enthusiast. Lush gardens and tree line gives this country retreat complete privacy. There is so much to offer and and a one of a kind rural escape. (id:59911)
RE/MAX Real Estate Centre Inc.
35 Cloke Court
Hamilton, Ontario
This 4 bedroom 2 bath 5 level side split is in a quiet neighbourhood. Perfect for families looking for space, comfort and tranquility. This type of home offers a unique layout that provides plenty of room for everyone while still feeling connected. There is the in law suite, sperate entrance, eat in kitchen & rec room with heated floors that you literally can dance in!! Enjoy the 33 x 18 deck overlooking your lovely gardens while having your morning coffee. (id:59911)
Royal LePage State Realty
50 Tuscani Drive
Hamilton, Ontario
Welcome to 50 Tuscani Drive, an exceptional family home nestled in one of Stoney Creek’s most desirable neighbourhoods. This beautifully updated property is the perfect blend of elegance, comfort, and functionality, offering stunning finishes and thoughtful upgrades throughout. From the moment you arrive, you’ll be impressed by the curb appeal and pride of ownership. Inside, the home boasts a spacious and inviting layout, ideal for both everyday living and entertaining. The kitchen is a true showstopper, updated with modern finishes and seamlessly flowing into the main living and dining areas. Step outside into your private backyard oasis featuring an in-ground saltwater pool, outdoor kitchen, and covered patio—an entertainer’s dream and the perfect place to unwind with family and friends. This home is ideally situated in a quiet, family friendly neighbourhood just minutes from top-rated schools, scenic parks, and the popular Winona Crossing plaza with shopping, dining, and everyday conveniences. Whether you’re hosting poolside get-togethers, enjoying a quiet evening under the stars, or exploring the vibrant local community, 50 Tuscani offers the lifestyle you’ve been dreaming of. With countless updates and impeccable finishes throughout, this is a rare opportunity to own a move-in-ready home in one of Stoney Creek’s most sought-after pockets. (id:59911)
Exp Realty
71 Southshore Crescent
Hamilton, Ontario
Welcome To This Stunning 3 Bedroom, 2.5 bath 2 Storey Freehold Townhouse. This townhouse sounds like a fantastic find! Nestled in the sought-after Waterfront Trails community, it offers a low-maintenance lifestyle with no need to shovel snow or cut grass, perfect for effortless living. This bright end-unit, backs on to Green space, Open Concept Layout, Closet & Garage Access from Large Foyer. Design ensures plenty of natural light, complemented by 9-ft ceilings and maple engineered hardwood on the main floor and matching Stairs. The Berber carpet upstairs adds warmth and comfort. The kitchen is a standout, featuring dark oak cabinets and granite countertops, creating a stylish and functional space. The primary bedroom boasts its own ensuite and Large walk-in closet, plus a spacious den for added versatility. Beyond the home itself, the location is steps from the beach pathway, parks, schools, shopping, and major highways like the QEW and Red Hill Expressway. With fresh paint and new light fixtures, its truly move-in ready. Freehold town with a $110/month association fee, covers Snow Remove, landscaping (id:59911)
Right At Home Realty
124 Gladstone Avenue
Hamilton, Ontario
Legal Triplex with zoning for a Four-plex in the Heart of St. Clair. Welcome to 124 Gladstone Avenue, a rare investment opportunity in one of Hamilton's most desirable historic neighbourhoods, St. Clair. Situated on a generous 60 ft x 102 ft. lot and zoned for four units, this legal triplex features parking for 10 vehicles, and over 3,750 sq. ft. of finished living space. Each unit has its separate entrance and separate hydro meters. Unit layouts offer a mix of 1-2 bedrooms, dens, and full bathrooms, making this a versatile property for investors or multi-generational living. The property has recent upgrades, including a new roof (2023), new decking, ESA-certified 200 AMP service, and a 5-year-old boiler system. Located just minutes from downtown, Gage Park, public transit, and major highways (Hwy 403 & Hwy 8), this vibrant, tree-lined neighbourhood is perfect for tenants and owners alike. Nearby schools include Adelaide Hoodless Public School, Bernie Custis Secondary School, and St. Ann Catholic Elementary School. Enjoy weekend walks on the Escarpment Rail Trail, live professional sports at the Hamilton Stadium, or family outings at Gage Park. Whether you're an investor looking for solid rental income (currently generating $3,354/month with potential for more) or a buyer seeking long-term upside in a growth-friendly area, 124 Gladstone Avenue delivers space, flexibility, and income potential. (id:59911)
Century 21 Miller Real Estate Ltd.
117 - 12 Bigwin Island
Lake Of Bays, Ontario
Island Living at Its Best. Welcome to your own private retreat on prestigious Bigwin Island in the heart of Lake of Bays, Muskoka. This beautifully renovated main floor bachelor apartment offers a rare blend of modern comfort and natural serenity, perfect for those seeking a low-maintenance escape. Step inside to find an open-concept layout featuring updated flooring, fresh paint, and a contemporary kitchenette with sleek cabinetry and modern appliances. The living/sleeping area is bright and airy, with large windows that invite in natural light and frame tranquil forest views. Enjoy the peaceful ambiance of Muskoka from your shared outdoor patio area, or explore the islands exclusive amenities, including private docks, sauna, tennis/pickleball court, playground and walking trails. Accessible by boat or seasonal ferry, this unique property combines the charm of island life with the convenience of thoughtful updates - ideal as a weekend getaway, vacation rental, or relaxing hideaway from the city. Don't miss this opportunity to own a piece of iconic Muskoka luxury - a perfect slice of paradise, just a short boat ride from mainland amenities. (id:59911)
Psr
118 - 12 Bigwin Island
Lake Of Bays, Ontario
Experience the best of Muskoka island living in this beautifully renovated main floor 1- bedroom condo on the exclusive Bigwin Island, set in the heart of Lake of Bays. With tranquil water views and the ease of main floor access, this unit blends style, comfort, and natural beauty in one of Ontario's most iconic settings. The suite features a modern open-concept layout, tasteful finishes, and a bright, welcoming living space - perfect for weekend escapes, year-round use, or as a turnkey rental investment. Rich in history, Bigwin Island was once a grand resort destination for royalty and celebrities, and today it offers a peaceful, car-free lifestyle with private ferry access, walking trails and community amenities. The island is also home to the prestigious Bigwin Island Golf Club, ranked among Canada's top private courses. This unit presents a unique investment opportunity for current golf club members looking to stay close to the course and enjoy the full island lifestyle. Its also ideal for golf enthusiasts seeking long-term value - those willing to join the golf club waitlist will find this property to be a smart and scenic first step into the Bigwin community. Don't miss this chance to own a piece of Muskoka history - a move-in ready condo with unmatched charm, water views, and investment potential. (id:59911)
Psr
339520 Presqu'ile Road
Georgian Bluffs, Ontario
This stunning east-facing waterfront property on Georgian Bay stands tall above the competition. With Two full-size kitchens, its a perfect choice for multi-generational living or savvy investors seeking additional income potential.Adding to its uniqueness is the charming boathouse a rare and valuable find in this region.Nestled on over 0.44 acres, this charming multi-level, 2-storey home includes an oversized detached garage and is conveniently located just minutes from Owen Sound and local amenities yet less than 3 hours from downtown Toronto. Skip the 400-series highway traffic and embrace the true cottage lifestyle.Inside, the light-filled main level welcomes you with vaulted ceilings, a cozy wood stove, and miles of breathtaking views. The oversized terrace is an entertainers dream, and the main floor bedrooms and full bath add convenience and flow.The upper-level loft provides extra space for storage and a potential home office. One of the two bedrooms features a private sink, ideal for a nursery or as an added convenience for retirees.The lower level showcases a modern open-concept layout with a second kitchen, dining and living area, two additional bedrooms, a full bathroom, and a walk-out perfect for privacy, guests, or rental options.With Georgian Bay as your backyard, and proximity to ski clubs, golf courses, trails, conservation areas, lakes, and rivers, this is a four-season paradise. Whether your into boating, fishing, hiking, motorsports, or hunting, this property delivers the perfect blend of work and play right at your doorstep. Whether your are looking for a full-time home or a family retreat, this is a rare opportunity to own a slice of paradise on Georgian Bay.A must-see to truly be appreciated. (id:59911)
Right At Home Realty
2377 Stone Glen Crescent
Oakville, Ontario
Immaculate 4-bedroom home offering over 2,200 sq ft of finished living space. Beautifully updated and move-in ready, just steps to top-rated schools and Oakville Trafalgar Hospital. The main level features hardwood flooring throughout, an open-concept living and dining area with a gas fireplace, and a spacious eat-in kitchen with upgraded cabinetry, appliances, and island seating. Upstairs, four generously sized bedrooms include a bright primary suite with double closet and private en-suite with soaker tub. The finished lower level adds versatility with a large recreation room, 3-piece bathroom, and laundry area. Enjoy the deep, fully fenced backyard with a two-tier deck, ideal for outdoor living. A double-car garage provides everyday convenience. A pristine home in one of Oakville's most sought-after neighbourhoods. Shingles 2020, Furnace 2019, Appliances 2019/2020 (id:59911)
RE/MAX Escarpment Realty Inc.

