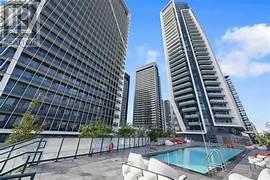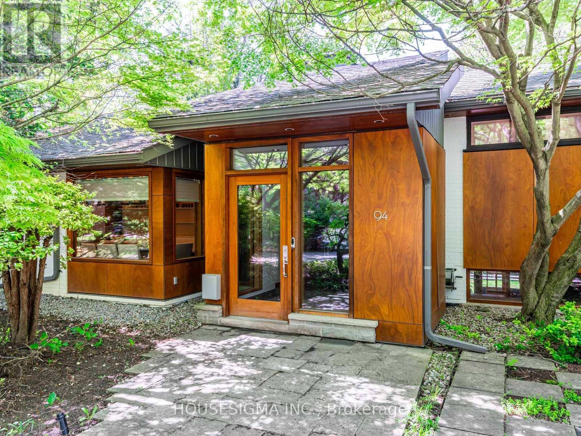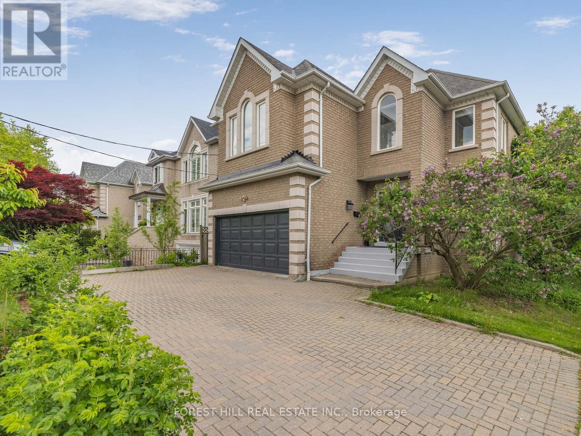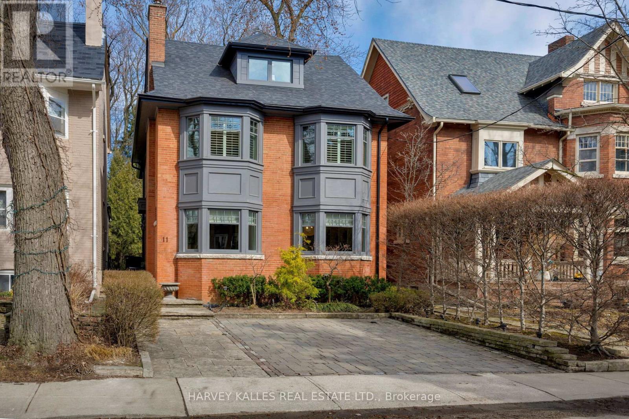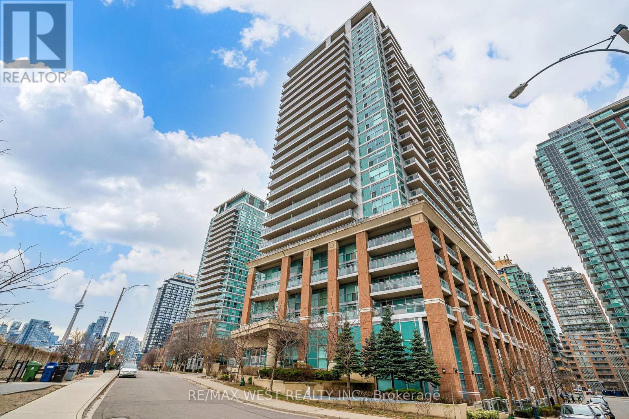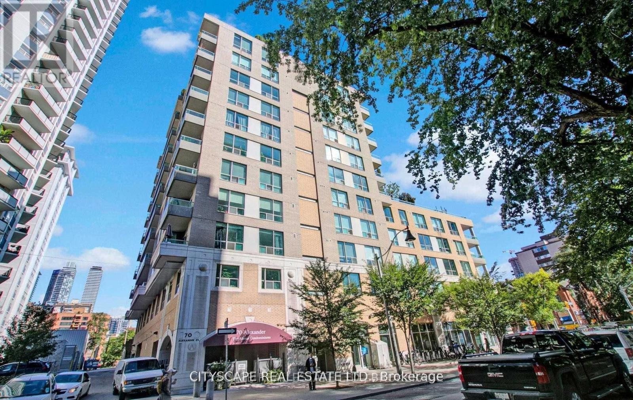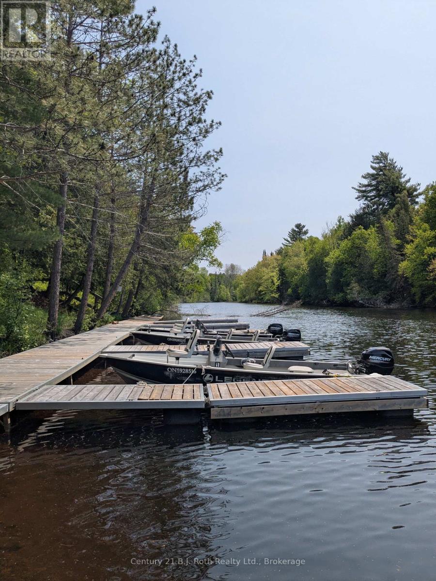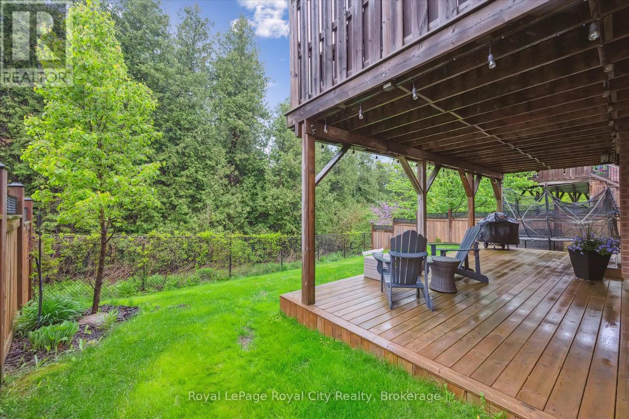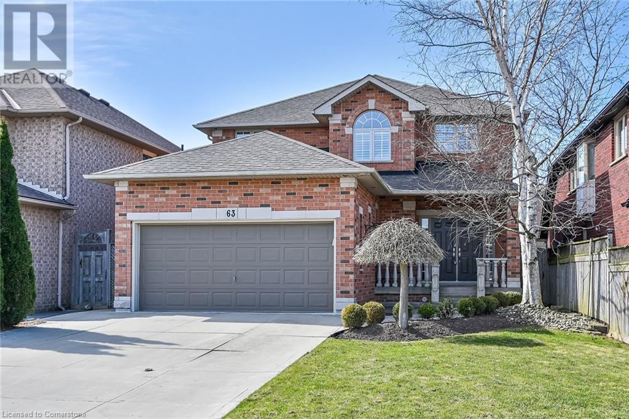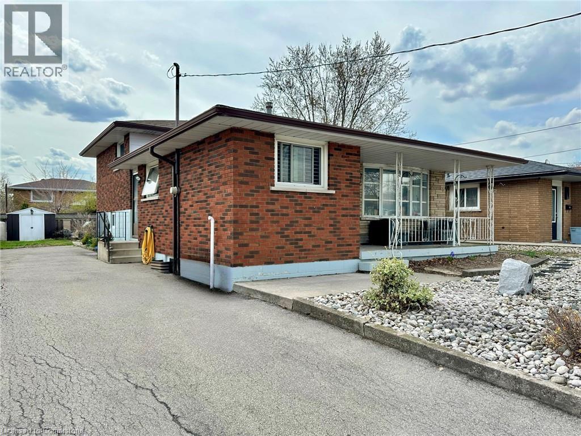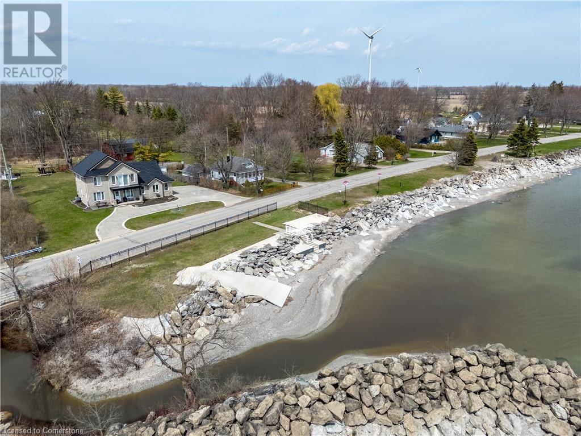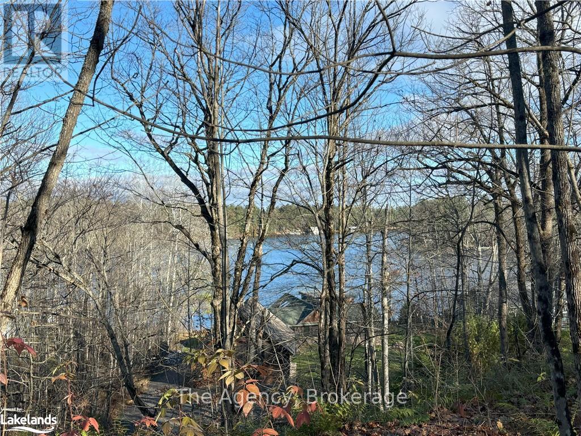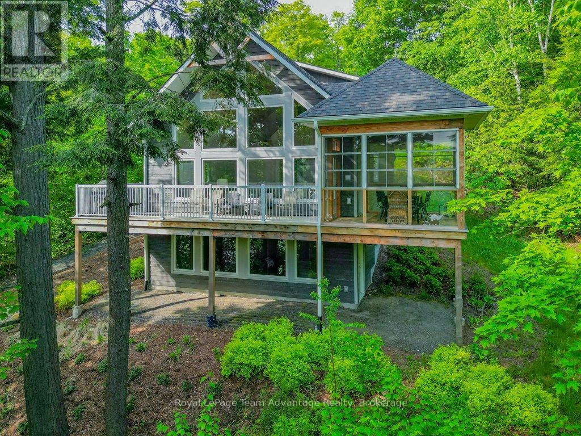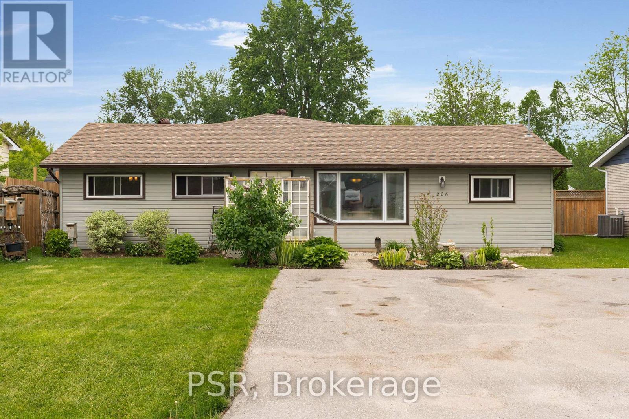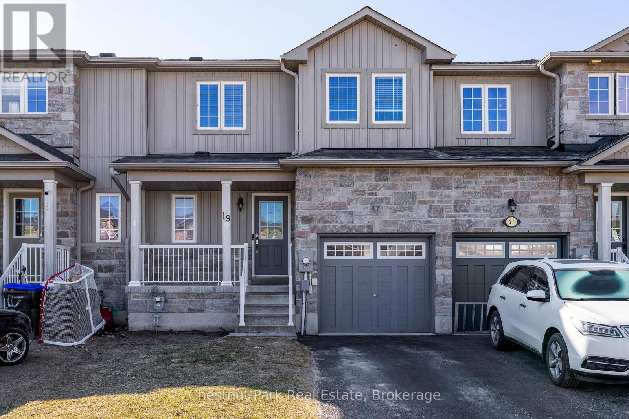1408 - 30 Ordnance Street
Toronto, Ontario
Urban Living at Its Finest! Welcome to this stunning 2-bedroom, 2-bath condo in the sought-after Garrison Point, featuring a spacious open-concept layout and an oversized balcony with serene park views. Soaring 9-ft ceilings and floor-to-ceiling windows flood the space with natural light. The sleek modern kitchen boasts stainless steel appliances, Caesarstone countertops, backsplash, and under-cabinet lighting perfect for cooking and entertaining!Enjoy the convenience of a prime downtown location, Next to Liberty Village and short walk to Lake Ontario Waterfront, just steps to TTC, groceries, restaurants, and lush green spaces. Walk to Liberty Village, the Lakefront, King West, The Well, and more all just minutes away. Top-tier building amenities: 24-hr concierge, outdoor pool & sun deck, gym, sauna, party room, billiards, guest suites, underground visitor parking, and more. This vibrant, walkable neighbourhood offers the best of Toronto right at your doorstep.Dont miss your chance to live in one of the citys most dynamic communities! (id:59911)
Sam Mcdadi Real Estate Inc.
62 Lawrence Avenue W
Toronto, Ontario
Nestled in the heart of one of Toronto's most desirable neighborhoods, 62 Lawrence Avenue West is a beautifully appointed detached residence that exudes timeless elegance and modern sophistication. This meticulously renovated home features hardwood floors & pot lights throughout, a luxury kitchen adorned with high-end WOLF Range and stainless steel appliances, bespoke cabinetry, wet bar and refined finishes that cater to both everyday living and stylish entertaining. Hardwired with ethernet, the home is well equipped for both productivity and entertainment. The homes thoughtfully designed layout includes renovated bathrooms with spa-like features, offering a serene retreat. A separate entrance to fully finished basement adds exceptional versatility, ideal for a family room, home office, or guest suite. The versatile sunroom can be used as a home office or as a peaceful relaxing setting away from the other living areas. This home fronts onto the quiet street of Unsworth Ave which allows for ease of access to the 1 car garage and 1 car driveway. Situated in a prestigious school district and surrounded by charming tree-lined streets, this residence provides an exceptional lifestyle. Enjoy convenient transit access and close proximity to premier shopping, dining, and parks, making this an outstanding opportunity to live in one of Toronto's most coveted communities. (id:59911)
Homelife/response Realty Inc.
94 Laurentide Drive
Toronto, Ontario
Luxury Architectural Retreat in the Exclusive Donalda Golf Club Enclave - Set in one of Torontos most prestigious neighborhoods, this bespoke residence offers a rare blend of architectural sophistication and natural beauty. The home features a curated mix of exposed beams, rich hardwood floors, natural stone, and custom metalwork. Surrounded by professionally landscaped grounds, it evokes the tranquility of a luxury country retreatyet remains just minutes from major highways including the 401, 404, and DVP. Floor-to-ceiling windows invite an abundance of natural light, while multiple walkouts extend the living space into a private, resort-like backyard sanctuary. This is refined living at its finest. OPEN HOUSE JUNE 7 from 2PM - 4PM (id:59911)
Housesigma Inc.
125 Spring Garden Avenue
Toronto, Ontario
***Top-ranked School---Hollywood PS/Earl Haig SS area***Experience the Charm of a Timeless 4+1Bedroom, Amazing Custom-Built Home Located at a Prime Location of in North York, nested in a heaven for gardeners of front yard and a serene setting backyard-----Minutes Walking Distance To Yonge Subway,Shops and School,Parks**This home offers modern comforts, featuring abundance of natural light and airy atmosphere, creating a warm and happy vibe. The main floor office provides a quite home office, functionality and welcoming living room area. The family size kitchen provides a breakfast area overlooking garden, seamlessly blends with cozy family room, easy access to sunny, south exposure backyard, perfect for entertaining or quiet relaxation. Four thoughtfully designed bedrooms provide private spaces for rest and reflection. The primary suite elevates daily life, featuring an abundance of natural light and large walk-in closet with meticulous organization in mind ,6 pcs ensuite. All 3bedrooms have tons of natural light throughout windows and closets. The lower level incudes a separate entrance from the side and the great, recreation room forms an open concept and full walk-out, kitchenette area(potential rental income, $$$). The deck extends the living spaces outdoor in summer, creating a quite setting for evening gathering or quiet moments of day and lots of fruit trees, berries, herbs and perennials in the front yard, a heaven for gardeners. (id:59911)
Forest Hill Real Estate Inc.
11 Hawthorn Avenue
Toronto, Ontario
Nestled in prime South Rosedale & featured in 'Style at Home' Magazine this stunning 4BR plus office,5-bathroom family home sits on a rare 35 by 150-foot pool size lot & offers over 3800 sqft of elegant living space incl LL. With gorgeous curb appeal on one of Rosedale's most a sought-after family-friendly streets, this residence blends timeless charm with modern luxury. The welcoming front foyer features a beautifully appointed 2-piece bathroom, with rich oak hardwood floors extending throughout the home. The open-concept living & dining area boasts bay windows, a wood-burning fireplace, exquisite leaded glass windows, and custom built-in bookcases. A spectacular walnut chef's kitchen serves as the heart of the home, featuring a long breakfast island, marble countertops, a Butler's pantry and an open flow to a cozy sitting area and breakfast nook overlooking the private deep backyard oasis, perfect for entertaining. A convenient & functional mudroom with built-in closets provides direct access to the outdoors. The 2nd floor offers a luxurious and spacious primary bedroom with large sitting area, brand new ensuite bathroom, bay windows, & ample storage. A bright 2nd bedroom features an artisan tin ceiling, while a light-filled office includes wraparound windows & a built-in walnut entertainment unit overlooking the backyard. A charming sitting area on 2nd floor landing perfect for a reading nook, & a brand new two-piece bathroom complete this level. The 3rd floor has 2 beautiful bedrooms, both with broadloom, large windows, closets, & LED lighting. A luxurious 4-piece bathroom features marble finishes & heated floors. The finished basement offers heated floors, built-in speakers, a spacious laundry room, abundant storage, & a large rec room-perfect for family activities or entertaining. Located in one of Toronto's most prestigious neighborhoods, this home is close to the TTC, DVP, downtown, and top-rated schools, including Branksome Hall and Rosedale Public School. (id:59911)
Harvey Kalles Real Estate Ltd.
1601 - 100 Western Battery Road
Toronto, Ontario
Welcome to Vibe Condos in Liberty Village!Step into this charming and stylish 1-bedroom suite, where comfort meets modern convenience in one of Toronto's most vibrant neighborhoods. Whether you're a first-time buyer or looking to downsize, this space is designed to impress!Natural light floods the open-concept living area through stunning floor-to-ceiling windows, creating a warm and inviting ambiance. Step outside to your expansive 124 sq. ft. terracea perfect spot to sip your morning coffee or unwind with a glass of wine while soaking in the mesmerizing city views on warm summer nights.The sleek, modern kitchen is a chefs delight, featuring stainless steel appliances, a quartz-topped center island, and extra for both meal prep and entertaining. Enjoy the convenience of in-suite laundry, a dedicated parking spot, and a private locker for all your storage needs.Located just steps from King and Queen Street West, your are surrounded by trendy cafés, restaurants, boutique shops, parks, and the beautiful Lake Ontario waterfront. With the TTC at your doorstep, getting around the city is effortless.As a resident, you'll have access to premium amenities, including a concierge, gym, guest suites, party room, indoor pool, business lounge,bike storage,car wash,community BBQ and private theatre everything you need for a luxurious urban lifestyle.This delightful suite wont last long! Book your private viewing today and experience Liberty Village living at its best! (id:59911)
RE/MAX West Realty Inc.
802 - 70 Alexander Street
Toronto, Ontario
Welcome to a spacious and bright 2 bed and 2 full baths corner unit located at a prime Toronto downtown location! One of the Lowest price for a 2 bedroom corner unit of this size in Downtown Toronto location!!! With over 900 sq. ft. of luxurious living space and a spacious open balcony. Walk to the subway, restaurants, Ryerson University, the University of Toronto, shopping, and all the amenities and convenience that the downtown offers! Church Street boasts a tremendous walk score of 98, with the ease of a 5-minute walk to the Wellesley subway station serving the Yonge-University subway line. For those who appreciate open spaces and parks, Alexus is a short walk to Ryerson Community Park and your own Alexander Street Parkette. Additionally, it is close to the Mattamy Athletics Centre, which includes free skating. The modern kitchen is perfect for entertaining, with a walk-out from the large living room to a spacious balcony where you can enjoy energizing west city views. The primary bedroom features a large window and luxurious marble flooring in the convenient ensuite bathroom. The modern fully equipped kitchen includes a unique hand-painted mural!. Relax and enjoy the roof deck garden with city views and keep fit with the well equipped exercise room available exclusively to residents of the luxurious Alexus!! (id:59911)
Cityscape Real Estate Ltd.
57 Victoria Street
Kincardine, Ontario
Welcome to this beautifully maintained one-owner home nestled in the heart of Inverhuron, where pride of ownership shines throughout. The main floor features a warm and inviting sunroom that opens onto a stunning backyard oasis perfect for morning coffee or evening relaxation. The bright living room offers a cozy place to unwind, with a peek of the lake just beyond the trees. With 2 spacious bedrooms on the main level and an additional 2 bedrooms in the fully finished basement, there's room for family and guests alike. The lower level also includes a 3-piece bathroom, a generous family/rec room with a fireplace, and a dedicated office space, ideal for working from home or hobbies. Outside, you'll fall in love with the elegant yard bursting with beautiful flowers and mature trees. Soak in the serenity from your private hot tub, surrounded by nature and backing onto a protected forest for total privacy. A detached 2-car garage offers ample storage and parking, with additional space for vehicles and toys, plus a handy garden shed for your tools and lawn mower. Located just minutes from the beach in the quaint lakeside community of Inverhuron, and only a short drive to nearby amenities, 5 minute walk to the beach, minutes to Inverhuron park, short 7 minute drive to Bruce Power and 15 minutes to Kincardine. This home truly offers the best of both worlds, tranquil cottage living with everyday convenience. (id:59911)
Keller Williams Realty Centres
554 Britannia Road
Huntsville, Ontario
The top 5 reasons you will want to buy this property: #1. Raised bungalow on a level lot with ample clear space and well treed woodlands.#2. Private main floor living with no neighbors in sight. #3. Peaceful rural area only 10 minutes from Huntsville and minutes to launch a boat into Lake of Bays. #4. Contractors delight! Live on one level while renovating the lower & exterior. #5. Several outbuildings for wood, toys, & tools. So many opportunities here not to overlook, great spot to build up equity. (id:59911)
Chestnut Park Real Estate
836 Lake Nipissing Road
Nipissing, Ontario
WELCOME TO: BIRCHWOOD ON THE RIVER"! TURN KEY CAMPGROUND & COTTAGE COURT COMBINATION WITH YEAR ROUND HOME/OFFICE IDEALLY LOCATED ON PICTURESQUE 1070 FEET OF RIVERFRONT ON THE SOUTH RIVER. 13.92 ACRES OF WOODED PRIVACY WITH LOTS OF ROOM FOR EXPANDING YOUR OWN DREAM RESORT! MAIN HOUSE IS 1025 SQ. FT 2 BEDROOM+ OFFICE + 1 BATH HEATED BY NEWER PROPANE FIREPLACE + BASEBOARD + WOODSTOVE. FULL BASEMENT. FRESHLY PAINTED UPSTAIRS. 12 TRAILER SITES, SOME WITH FULL HOOK UPS (HYDRO WATER, SEWER) SOME WITH HYDRO AND WATER. 5 HOUSEKEEPING CABINS OVERLOOK THE RIVER AND TREED SETTING. CABINS HAVE NEW HYDRO PANEL SYSTEM. TENT CAMPING PERMITTED. MEANDERING LANEWAY TAKES YOU TO CHILDREN'S PLAYGROUND, COMMUNITY GAZEBO WITH OUTDOOR FIREPLACE, OLDER BARN FOR STORAGE. SHOWER BUILDING WITH 2 SHOWERS, 4 BOAT AND MOTOR RENTALS, PRESENTLY HAS 12 TRAILER SITES. 1X3 BEDROOM CABIN + 4X2 BEDROOM CABINS FURNISHED. AMAZING DOCK SPACE. A RARE FIND WITH PLENTY OF ROOM TO EXPAND. YEAR ROUND ROAD. PRESENTLY OPENED MAY-OCT. BUT COULD BE MADE YEAR ROUND. SOUTH RIVER LEADS INTO LAKE NIPISSING. GREAT FISHING! PRIVACY +++ OPPORTUNITY KNOCKS!!! (id:59911)
Century 21 B.j. Roth Realty Ltd.
801 Sand Hill Road
South River, Ontario
Are you looking to escape to the country, where you can enjoy your own private oasis, surrounded by the sights and sounds of nature? Well this approx. 1300 sq feet home in South River may be the place for you. This bungalow features beautiful river views from the open concept dining room and kitchen area, plus a walkout deck to enjoy your favourite beverage, while watching the sunrise or sunset. The main floor features two bedrooms and bathrooms, as well as full laundry facilities. The large unfinished basement provides plenty of opportunity for additional bedroom space or perhaps a den or games room. Attached to the house is a large single car garage/workshop, plus there is an additional double car garage, separate from the main building, both with electricity and garage door openers. The home is ideally situated for anyone interested in outdoor activities, with two Provincial Parks nearby, these being Mikisew and Algonquin Park. There are also numerous trails nearby for anyone interested in hiking, atv or snowmobile riding. The towns of South River and Sundridge are both a short drive away, for your convenience, and Highway 11 is also nearby , should you require anything further afield. This home features 200 Amp service, and comes with a full service Generac generator in case of potential power outages. Water is supplied via a drilled well, and further enhanced by a water softener. During the summer heat the HRV keeps everything nice and cool. There is also a roughed in central vac. The property also features a short nature trail to your own private Bunkie, where there is a small sandy beach, perfect for relaxing, taking a swim or perhaps paddling out in a canoe. (id:59911)
Royal LePage Lakes Of Muskoka Realty
412 - 625 St David Street S
Centre Wellington, Ontario
Don't miss out on this rare three bedroom unit. This home feels comfortable and spacious the moment you walk in the front door. There is plenty of natural light, a nice balcony to sit, relax and enjoy the scenery around you. Open concept living room, kitchen and dining area that will fit a full length family table, which makes it perfect for entertaining. The convenience of two full washrooms and an in-suite laundry. The master bedroom has a 4pc ensuite and is large enough to fit a king size bed and much more. Everything is freshly painted and tastefully decorated. Just move in and enjoy Fergus! This building provides comfort and security with wonderful neighbours, a quiet and clean atmosphere, the convenience of a gym and a party room to use when you have the entire family over. The location is also perfect! Five minute walk to downtown, backing onto Victoria park with a running track, playground, close to three baseball diamonds. Perfect vicinity for shopping, restaurant & trails. (id:59911)
RE/MAX Connex Realty Inc
38 Marshall Drive
Guelph, Ontario
Imagine coming home to this beautifully cared-for family gem, backing onto peaceful greenspace your own little slice of calm! With 4 bedrooms plus a legal 1-bedroom walkout basement apartment, there is room for everyone: multigenerational living, extra income, or that perfect guest suite. The main floor is bright and open, featuring a sleek kitchen with stainless steel appliances and a sunny dining nook that looks out to your private backyard oasis. Snuggle up by the cozy gas fireplace in the living room. Storage? Check! A roomy front foyer and oversized 1.5-car garage give you space for bikes, tools, and even a mini workshop. Upstairs, you will find four spacious bedrooms, including a serene primary retreat with a walk-in closet (hello, built-in organizers!) and a 4-piece ensuite with a double vanity perfect for those busy mornings. The back bedrooms offer treetop views, while the front faces a quiet, family-friendly street. The legal basement apartment has its own entrance, an open-concept living/kitchen space, and a full bathroom - ideal for a mortgage helper, in-laws, or private guests. Bonus: the basement suite will be vacant by early June! Step outside and you are just minutes from Watson Creek Trails, Joe Veroni Park, and Eastview Park (splash pad, disc golf, and trails, oh my!). Plus, you are close to top schools (including French immersion), the library, and shopping/dining spots. Do not miss your chance to snag a move-in-ready home with awesome income potential and a gorgeous natural backdrop in one of Guelphs hottest neighbourhoods! Note: some images have been digitally enhanced/virtually staged; actual features may. vary. (id:59911)
Royal LePage Royal City Realty
1420 Ernest Avenue
London, Ontario
Are you looking to be your own boss ? This is perfect opportunity for you. This place generates great income and it's running since long time. Current owner is wiling to give training as well to potential buyer. There is sitting arrangement for 30 people and it's zoned for 40. It's located in amazing busy plaza right next to TD bank & just few minutes from White OAKS mall. Please book a showing and do not go direct (id:59911)
RE/MAX Real Estate Centre Inc.
63 Benvenuto Crescent
Hamilton, Ontario
Immaculate custom built 2 storey home all brick in desirable West Mountain location. 4 Bedrooms, 3.5 bathrooms and 9 foot ceilings on the main floor. Well-maintained by the original family. Within steps of schools and parks. Spacious layout throughout the home, perfect for entertaining. Oversized master bedroom has a walk-in closet and 7 piece ensuite. Finished basement complete with kitchen and electric fireplace adds even more living space for social gatherings. This home features ceramic tile and hardwood floors throughout and boasts 200-amp electrical service. Conveniently located near Highway 403 and the Lincoln Alexander Parkway can accommodate a quick closing. R.S.A (id:59911)
Royal LePage State Realty
Royal LePage Macro Realty
14 Anson Avenue
Hamilton, Ontario
This all-brick, back-split home offers a unique and practical multi generational or in-law living arrangement with a separate entrance to the basement. This property has it all. Each unit boasts its own laundry facilities and a fully equipped kitchen, ensuring convenience and privacy for all occupants. The main floor greets you with a large and bright living room, perfect for relaxing or entertaining. The spacious kitchen, is open to the dining area and has loads of cupboards and counter space. Recent decor updates throughout the home add a fresh and modern touch. Upstairs, is three bedrooms and 5-piece bathroom. The primary bedroom has bonus ensuite privileges. The lower level provides an open-concept living space with a large eat-in kitchen that’s perfect for gatherings. It also includes a spacious bedroom and a 3-piece bathroom. The property boasts a family-sized yard, perfect for outdoor activities and relaxation, and a large paved driveway that provides ample parking. Its convenient location ensures easy access to nearby schools, parks, shopping centers, and restaurants, offering everything you need within a short distance. (id:59911)
Royal LePage State Realty
RE/MAX Real Estate Centre Inc.
2801 North Shore Drive
Lowbanks, Ontario
Custom-Built waterfront home- extraordinary comfort by the Lake. Nestled along the shores of Lake Erie, this waterfront home offers the perfect blend of luxury, charm, and practicality. With ownership extending to both the north and south (waterside) side of North Shore Dr, this property ensures an unparalleled experience of lakefront living. As you approach the home, the welcoming front porch captures your attention, offering panoramic lake views. Whether you’re enjoying your morning coffee or unwinding in the evening, this porch is a tranquil sanctuary. The waterside parcel is designed to make the most of outdoor living. Enclosed by wrought iron fencing, it features a concrete patio and boat ramp providing convenient access to the water. The gentle kid-friendly slope leads into the water and the beach is sand and pebble. On the north side of the lot, the space opens up for endless possibilities. A special area for kids is the “tree house” where imaginations can run wild. For adults, a concrete patio beckons as a space for relaxation or entertaining guests. This unique dual-sided ownership enhances the versatility and functionality of the property, catering to all ages. Step inside the home to discover an interior that exudes warmth and comfort. The open-concept main floor is filled with natural light, thanks to the large, bright windows that frame picturesque views of the lake. This spacious kitchen boasts a walk-in pantry for ample storage, a large island for food preparation and gathering, and gorgeous granite countertops. On the second floor, the home continues to impress with three spacious bedrooms and abundant storage. The primary bedroom includes a bonus walkout, offering a private retreat where you can enjoy fresh air and uninterrupted views of the lake. Whether you’re seeking a tranquil retreat, a space for family memories, or a hub for entertaining, this custom-built waterfront home is where dreams meet reality. (id:59911)
Royal LePage State Realty
RE/MAX Real Estate Centre Inc.
1766 Muskoka Road 169 Road
Gravenhurst, Ontario
Wake up to breathtaking views of Lake Muskoka.Set on over 5 acres of scenic, elevated land, this property offers the perfect canvas to bringyour vision to life. Whether you're dreaming of a private retreat, year-round home, or a smartrental investment, the possibilities are endless. Enjoy serene lake views without the premiumprice tag of direct waterfront and heres the bonus: HST is included in the purchase price.With its prime location and generous size, this rare offering is ready for your next chapter. (id:59911)
The Agency
63 Maple Drive
Perry, Ontario
Stunning Linwood Custom Home - Turnkey & fully finished. Welcome to this exceptional lakefront cottage/home. This beautifully designed Linwood Custom home offers an unparalleled living experience with sweeping elevated views of Bay Lake. Set on a generous 3/4 acre lot with 110 feet of pristine frontage, this property is a true oasis. Impeccably furnished and professionally decorated, this home is move-in ready - everything you see comes with this amazing package. Enjoy the serene ambiance of the screened-in porch, perfect for relaxation or entertaining while taking in the breathtaking lakefront views. The home also features a convenient lower level walkout providing easy access to the outdoors and additional living space. Inside you'll find 3 spacious bedrooms and 3 well-appointed bathrooms offering ample room for family and guests. Whether you're seeking a year-round retreat or a luxurious weekend getaway this turnkey property offers it all. Boating, swimming and shopping. Equipped with a whole home generator, forced air propane furnace and air conditioning this property ensures comfort and peace of mind year-round. Just 20 Minutes from Huntsville. Don't miss the opportunity to own this one-of-a-kind gem on Bay Lake - your perfect home awaits. (id:59911)
Royal LePage Team Advantage Realty
4 Black Friars Road
St. Catharines, Ontario
Tastefully appointed 4 level side-split w/attached heated garage - located in an established, preferred St. Catharine's neighborhood surrounded by similar maintained properties. Offers close proximity to schools, churches, arena/rec centers, shopping, eateries, golf courses & mins to Lake Ontario’s Spring Garden Park, Welland Canal Lock 1, Port Weller’s popular amenities, Niagara’s famous wineries plus easy access to QEW. Meticulously maintained property reflects immense pride of lengthy ownership as evidenced by the dwelling's immaculate interior & park-like grounds highlighted w/resort style, “Better Homes & Gardens” back yard boasting 224sf rear deck complete w/12x14 rustic wood gazebo, 24ft on-ground pool-2024 incs solar assisted heater, 10x10 multi-purpose building ftrs concrete floor & hydro, 9x9 garden shed & “world-class” water feature - naturally secluded w/mature rear cedar hedge row, lush foliage & spectacular perennial gardens - the perfect place to entertain or simply to kick-back & relax. Situated on area’s largest lot (63.50x174.93), this impressive, family-friendly home introduces 1,631sf of freshly painted, redecorated living space incs main level foyer leading to gorgeous, updated kitchen-2013 sporting cherry cabinetry, granite countertops, tile back-splash & hi-end SS appliances, adjacent dining room w/garden door deck walk-out - segues to spacious, comfortable living room augmented w/stylish feature wall fireplace. Few shorts steps access spacious 3 bedroom upper level incs modern 4pc bath & roomy hallway - complimented w/hardwood flooring. Impressive family room provides the mid-grade level’s crowning jewel ftrs rough-in bar plumbing - continues to large 4th bedroom, convenient 3pc bath & rear yard walk-out. Partially finished lowest level houses laundry station, utility room, cold room & 2nd family/games room. Extras - efficient heat pump system-2024, roof-2007, windows-2015 n/g furnace-2015, AC-2013, paved double drive & more. Unpack & Enjoy! (id:59911)
RE/MAX Escarpment Realty Inc.
35 Cloke Court
Hamilton, Ontario
This 4 bedroom 2 bath 5 level side split is in a quiet neighbourhood. Perfect for families looking for space, comfort and tranquility. This type of home offers a unique layout that provides plenty of room for everyone while still feeling connected. There is the in law suite, sperate entrance, eat in kitchen & rec room with heated floors that you literally can dance in!! Enjoy the 33 x 18 deck overlooking your lovely gardens while having your morning coffee. (id:59911)
Royal LePage State Realty
365 Strathearne Avenue
Hamilton, Ontario
Charming, well maintained and surprisingly spacious BUNGALOW offers comfortable living in a tranquil setting. Fully fenced backyard is a Gardener’s Delight, with many blooming perennial flowers. Currently, garage is transformed into a versatile 'SHE-SHED'—ideal as a creative studio, yoga space or cozy spot for movie nights, with mounted TV & folding awning to have shelter and comfort even on rainy days. New COVERED front porch invites you to unwind with a morning coffee, all while watching the world go by. Generous living room opens into an awesome eat-in kitchen, ideal space for the foodie in you – with conveniently located laundry area just steps away. Two comfortable bedrooms & well-maintained bath adds to the home's charm. BONUS, finished attic space. Updates incl: Roof 2020, Furnace 2021, Front & Back Porch 2023. Estate Sale. Close to Centre Mall, Highway Access & Ottawa Street Restaurants and Shopping. Tucked away on a quiet no-through street with plenty of parking. Simple yet functional design creates a calm, welcoming space—your own private oasis amidst the hustle and bustle. Perfect for first-time homebuyers, downsizers, or those seeking a quiet retreat with functional layout. Don't miss your opportunity to own this gorgeous home! (id:59911)
Nashdom Realty Brokerage Inc.
206 William Street
Clearview, Ontario
Ideally located just steps from Stayner's charming cafés, local shops, schools, and everyday amenities, this spacious bungalow offers more than just a home - it offers a lifestyle. Set on a full town lot with rare rear laneway access, this well-maintained residence features four bedrooms, three bathrooms, and the standout bonus of a private in-law suite - complete with a bedroom, bathroom, separate entrance, kitchenette, and a private deck overlooking the serene backyard. Whether used for extended family, guests, or rental income, this suite adds incredible flexibility and long-term value. The main living space offers everything on one floor, with multiple flexible living areas, a bright, open layout, and large windows throughout that fill the home with natural light. With generous gathering spaces, a functional kitchen, and a layout that balances connection and privacy, this home is ideal for first-time buyers, young families, downsizers, or anyone needing space that adapts with life. Located in one of Simcoe County's most vibrant and family-friendly communities, and surrounded by a growing mix of local amenities and charm, 206 William Street is the perfect place to plant roots and grow into the next chapter. Pre-listing home inspection report available! (id:59911)
Psr
19 Admiral Crescent
Essa, Ontario
This well appointed townhome in an amazing and inviting family-friendly neighborhood is perfect for a family, the commuter, military personnel, those looking to get into the market or downsizers alike. Built in 2010, this modern and functional layout offers ample natural light and an open concept feel that tie the living space together nicely. This 3 bed, 2 bath two-storey home provide functional space with an unfinished basement that can be completed to provide even more room if desired. With a fully-fenced backyard, walk-out from the kitchen and a recently added interlocked backyard patio, you can enjoy those warm summer days and nights outside and fire up the barbecue to entertain family and friends. The garage features a man-door allowing you to walk in to the foyer of the main level with ease and convenience. Situated in close proximity to shopping, schools, parks, golf, rec-centre, outdoor recreation and nearby highways and commuter routes, the nearby amenities and expanding area offer convenience and community. Well-maintained and still fairly new, you can rest-assured that this turn-key and low-maintenance home is move-in ready today! (id:59911)
Chestnut Park Real Estate
