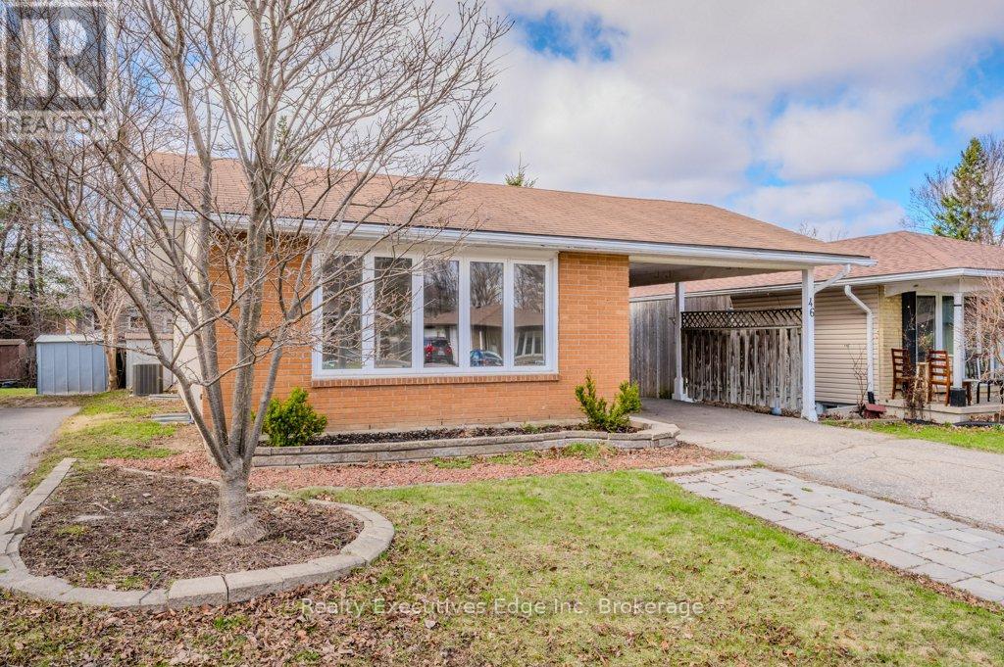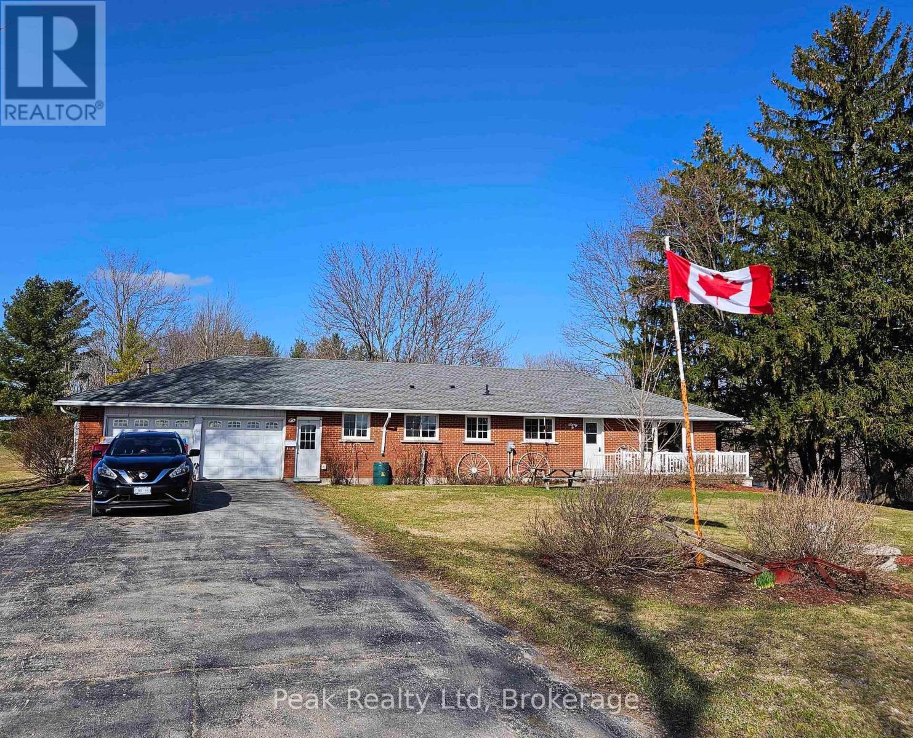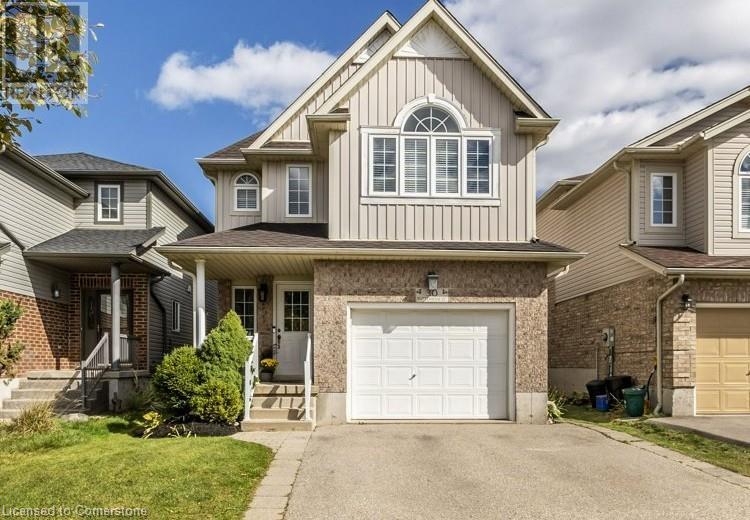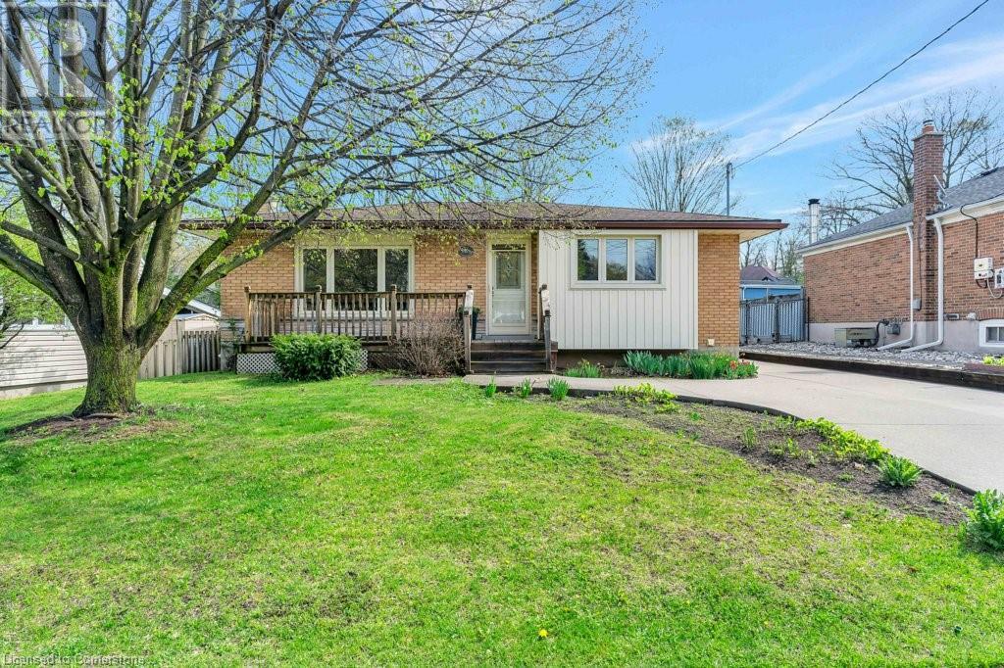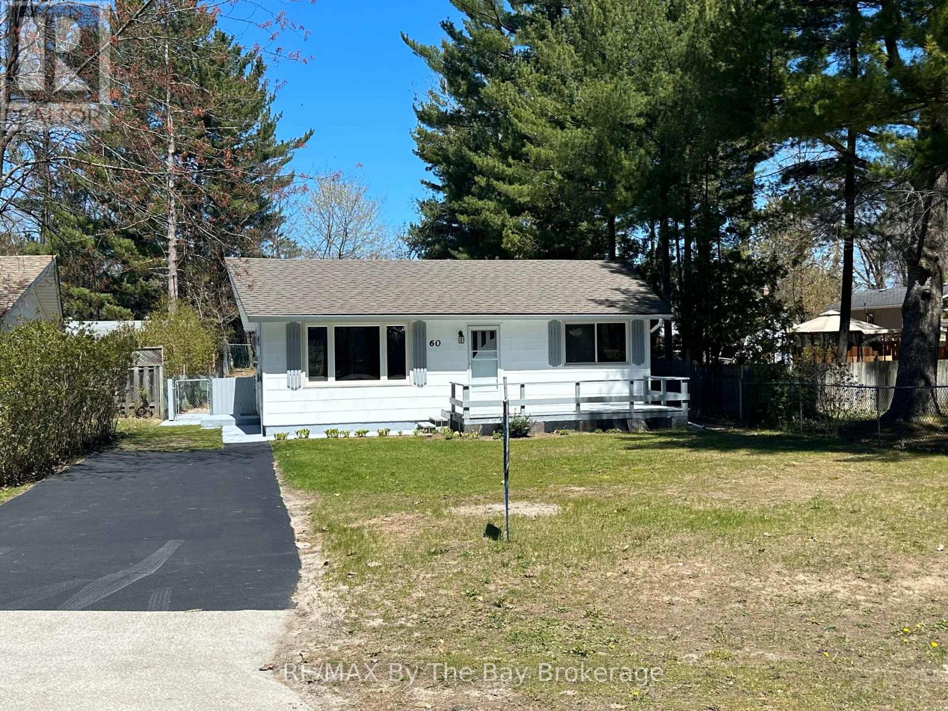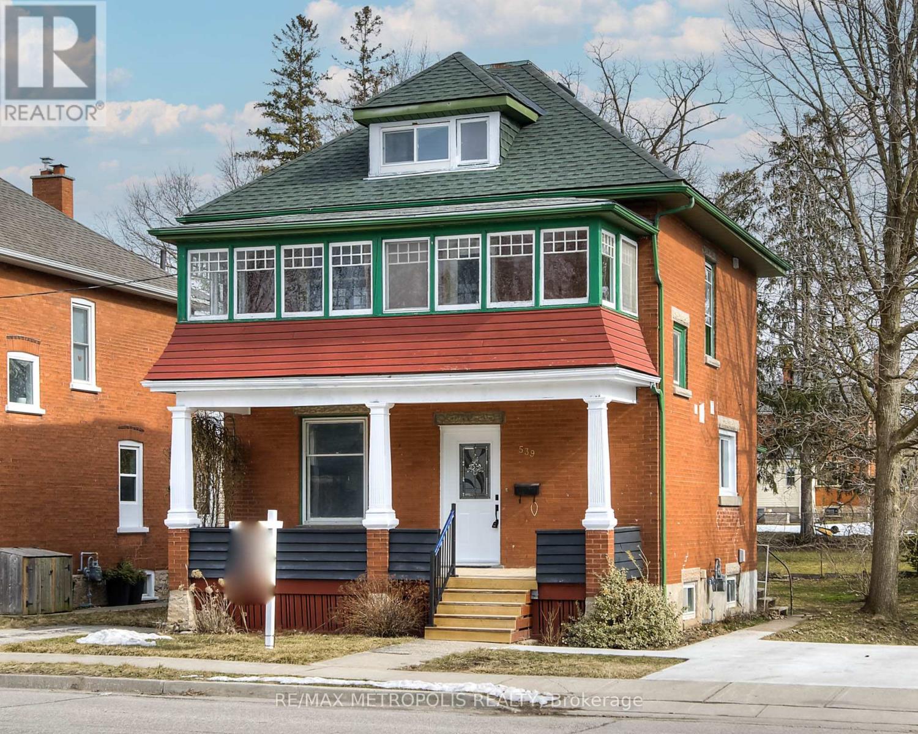22 Coldbrook Drive
Cavan Monaghan, Ontario
The "Berkshire" upgraded elevation B, is a high quality family home built by Frank Veltri in "Creekside in Millbrook", a small enclave development which backs, at its east end, onto environmentally protected greenspace. 4 bedrooms, 3 baths, main floor laundry room and Den, and attached 2 car garage with inside entry. 1843 square feet of quality finished living space plus unfinished basement with rough-in for 4th bath. Included features: 9 foot troweled ceilings and engineered hardwood on main floor, quartz countered kitchen with walkout to back yard, natural gas fireplace in living room, and more. When completed, this quiet family neighbourhood will include a walkway through a treed parkland leading to Centennial Lane, for an easy walk to the magical downtown and Millbrook Valley Trail system. The west end of Coldbrook Drive is Nina Court which has a pedestrian walkway directly to Millbrook's elementary school. **EXTRAS** Open Houses in Creekside in Millbrook for March 2025 are Saturdays & Sundays, 1-4 pm. (id:59911)
RE/MAX Hallmark Eastern Realty
Lot 11 Queensdale Avenue
Oshawa, Ontario
Holland Homes Model Home is being Sold with Thousands Of Dollars In Upgrade ... 90 Day close this detached 2-story is a stunning residence nestled in a prime location that offers unparalleled convenience. This beautiful home is strategically situated close to all the essential amenities, schools, and efficient transit options, making it an ideal choice for families and professionals alike. Spanning an impressive 2579 sq ft, this meticulously upgraded home features 4 bedrooms and 3 bathrooms, ensuring ample space for everyone. As you step inside, you're greeted by beautiful hardwood floors, the heart of the home is the kitchen, which is equipped with sleek quartz countertops, a centre island perfect for casual dining or entertaining, and a walk-in pantry for all your storage needs. The front foyer includes a convenient walk-in coat closet, making it easy to keep things organized. The great room boasts a cozy gas fireplace and large, bright windows that flood the space with natural light, offering a perfect spot for relaxation and family gatherings. The primary suite is a luxurious retreat featuring a 4-pc ensuite with a stand-up shower and a soaker tub, providing a spa-like experience. Additionally, it boasts a generous walk-in closet. The remaining bedrooms are equally impressive, each with sizeable closets, and the 3rd bedroom includes a charming balcony, adding a unique touch. This home is not just a place to live but a place to thrive, offering both style and comfort in one of the most sought-after neighborhoods. Don't miss the opportunity to make 1005 Queensdale Ave your new address! This is a MID CONSTRUCTION home ..photos are from previous Model Home. *Taxes have not yet been assessed. (id:59911)
Land & Gate Real Estate Inc.
1932a Lake Joseph Road
Seguin, Ontario
Lake Josephs diamond in the rough.One of Muskokas largest, deepest and most desired lakes.Having one of the best views & properties on the lake. 247 feet of water frontage w/ the shore road allowance owned.A long island-dotted view w/ spectacular, colourful sunrises. set your alarm, let the fresh air and sweet chirping of the birds awake you.Enjoy your morning coffee on your dock & jump into the lake to start your day refreshed. Basque in the sun on the dock for the day while cooling off in shaded areas of the property. A child & pet friend property w/ plenty of space to play & a gradual sand entry into the lake for a swim into pristine sparkling water.Deep water for large boat docking & canons ball jumps off the dock. A double-slip boathouse with a wrap around deck & large platform for inviting the neighbours over for happy hour, toasting to new beginnings.Plenty of privacy on 1.4 acres.The primary cottage boasts 6 bedrooms and 2 bathrooms.The cottage may require a makeover, however, it will help you envision what your newly built cottage on Lake Joe could be.The rustic living area has a picturesque window bringing in plenty of light & will take you back in time to a what a beautiful home this once was, loved & full of historical memories.Dounle car, garage with block foundation and basement with a lower garage door to bring in your cottage country toys.This part of Lake Joe has quick access to the highway to head to the GTA in just a couple of hours. no back roads.This property is located on a municipal year-round maintained road w/ walking distance to shopping, restaurants, & amenities.A weekend getaway, summer retreat, year round residence, rental property or a home and home-office away from home?You get to create & decide.Nearby golfing, marina, theatre of the arts, camps, schools, arenas & hospital.Muskokas most prestigious of the Big 3 Lakes. An almost blank canvas for you to create and paint with your pallet. (id:59911)
RE/MAX Parry Sound Muskoka Realty Ltd
46 Appalachian Crescent
Kitchener, Ontario
LEGAL DUPLEX! This Lovely bungalow in Alpine Village comes with a spacious 3 bedroom unit upper unit and a large one bedroom legal basement apartment. Ideal for buyers looking for mortgage support, investors looking for cash flow or extended families looking for multigeneration living. Situated on a quiet crescent on a large 40ft x 120ft lot. Hardwood floors on the main level, Kitchen is updated with brand new cabinets, countertop and flooring, Dining room with bay window, and updated main bath. Basement apartment has separate entrance, 4pcbathroom, master bedroom with a large walk in closet, egress window and separate kitchen and laundry. There is also a den/office in the basement apartment. No shortage of storage space in this level. Large private backyard with deck and patio space offer additional space for your summer entertainment and gardening. Extra wide driveway and carport provide adequate parking spaces for both units. Conveniently located close to parks, schools, public transit and highways. Immediate possession available. AC and furnace 2023. Move in ready for immediate possession. (id:59911)
Realty Executives Edge Inc
5840 Perth Line 44 Line
West Perth, Ontario
***Open House Fri. May 9 5:00 to 8:00 & Sun May 11 2:00 to 4:00*** Discover the enchanting Pond View Retreat, where serene country living awaits on a breathtaking 6-acre estate. At the heart of this picturesque property lies a stunning 1.5-acre pond, a tranquil centerpiece that welcomes you home.Step inside this inviting 1,482 square-foot brick bungalow, thoughtfully designed with an open-concept layout that seamlessly blends indoor and outdoor living. The country kitchen and dining area beckon you to gaze out at the serene waters, while the dining room opens up to a spacious raised deck ideal for savoring morning coffee or hosting evening gatherings.The home features 3 charming bedrooms and a well-appointed 4-piece bathroom, along with the convenience of main floor laundry. The expansive attached garage, designed for two trucks and complete with a handy workbench and walkout, ensures you have all the space you need. There's also ample parking for your RV or truck, making this property a true haven for adventurers.Venture outside to your own private paradise, where children and grandchildren can play and explore with abandon. Enjoy fishing, swimming, or canoeing in the tranquil pond, surrounded by lush trees and winding trails. Two sheds offer plenty of storage, and there's room to build your very own workshop.This property is nothing short of a nature lovers dream, just waiting for you to make it your own. Don't miss out on this incredible opportunity. Call today for more information!. (id:59911)
Peak Realty Ltd
9499 Maas Park Drive
Wellington North, Ontario
Welcome to the kind of property that doesn't come around often, a beautifully restored century farmhouse set on nearly 2 acres in a peaceful rural subdivision between Arthur and Mount Forest. This is more than a home. It's a feeling, a lifestyle, and a story waiting to be lived. Every inch of this home blends historic charm with thoughtful modern upgrades, creating a space that feels both rooted and refreshed. The kitchen is the heart of it all renovated in 2022 with brand-new countertops, stainless steel appliances, and custom cabinetry, perfectly designed for both everyday living and weekend entertaining. The updated bathrooms (also 2022) carry that same modern farmhouse aesthetic, delivering fresh style while honouring the homes timeless character. With four very spacious bedrooms, a warm and moody colour palette, and the cozy crackle of the woodstove on cooler nights, the interior is as comforting as it is beautiful. Major updates like a new furnace (2017), HVAC system and AC (2021), and electrical panel (2021) offer peace of mind and everyday comfort. Step outside and fall in love all over again. Let the kids explore the treehouse, while you relax on the newly installed patio or deck, grill in hand and the scent of summer in the air. The invisible fence lets pets roam freely without sacrificing views, and the expansive garden area is ready for your green thumb. Need space for hobbies or storage? The three-car detached garage has you covered. This home is a rare blend of room to breathe, space to grow, and the kind of countryside charm that's hard to find and even harder to leave. All of it just minutes from the conveniences of town. (id:59911)
Exp Realty
339 Elma Street E
Listowel, Ontario
Welcome to 339 Elma Street East in Listowel! This spacious Raised Bungalow offers over 2350 sq. ft. of finished Living Space, 5 Bedrooms, 2 Bathrooms, a finished Basement, and a 455 sq. ft. Garage/Shop with heat and hydro (120 AMP) – ideal for hobbyists, entrepreneurs, tradespeople, or anyone dreaming of their own workshop, studio, or storage space right at Home. Step inside to discover a bright, open-concept Main Floor that offers the perfect space to gather, entertain, and create lasting memories. The Kitchen is the heart of the Home, featuring generous counter space, modern finishes, and stainless steel appliances. The Living Room and Dining Room flow effortlessly – perfect for family gatherings or dinner parties. The Primary Bedroom is a peaceful retreat, while two additional Bedrooms offer comfort and versatility for children, guests, or a Home Office. A 4-pce Bathroom finishes off the Main Floor. The finished Basement expands your living space even further in the large Rec. Room with a Gas Fireplace – a perfect spot for cozy movie nights with the family. Two additional Bedrooms, a 3-pce Bathroom, and a Laundry area complete the finished Basement. Step outside and imagine the possibilities in the 455 sq. ft. Garage/Shop with heat and hydro (120 AMP) – a rare and valuable feature that makes this property truly stand out. Whether you’re a hobbyist, car enthusiast, enjoy working on your passion projects, or simply enjoying the freedom of extra space, this space is the dream setup you have been waiting for. Plus, the triple wide concrete driveway adds additional parking spots! This Home is centrally located in a welcoming community, with easy access to schools, parks, and all the charm that makes Listowel such a special place to live. Don’t miss your chance to call this great Home your own! (id:59911)
Royal LePage Wolle Realty
30 Tottenham Street
Kitchener, Ontario
Expect to be impressed!! A wonderful open concept floor plan for the growing family featuring generously sized rooms throughout. Absolutely immaculate and beautifully maintained, this home is 'move-in ready'. Tastefully decorated with decor choices that will impress. Shows TRIPLE A!!! The foyer entrance features a view of the oversized kitchen and centre island overlooking the expansive greatroom and powder room - wonderful! Also featured with easy access from the kitchen is the outstanding and very large 2 tier deck ideal for your seasonal entertainment complete with a covered gazebo and fenced yard. Upstairs are 4 spacious bedrooms and 2 baths with the private and separate primary bedroom featuring an ensuite and walkin closet. The lower level has a nicely appointed recreation room which is separate from the main living area. This home features an extra level for your storage requirements - a beautifully designed floor plan for the growing family!! Ideally located close to schools, parks, shopping, transit and other family amenities. This home offers an unbeatable combination of luxury, space and convenience. Just listed and will not last! A must see!!! Mls new (id:59911)
RE/MAX Real Estate Centre Inc.
161 Winston Boulevard
Cambridge, Ontario
Welcome to 161 Winston Blvd., located in the heart of the Hespeler community of Cambridge. You will fall in love with this charming bungalow as soon as you drive up. Inside the home, on the main floor, you will find an eat-in kitchen, living room, 3 bedrooms and a full bathroom. The basement is finished with another full bathroom. It has access from the side door off the double-wide driveway. The backyard is a highlight, offering a spacious deck, a workshop equipped with hydro, as well as a shed. This backyard is not only quiet and private, but also fully fenced. This home has a solid structure and is ready for you to make it your own! Located in an ideal neighbourhood for young families and those looking to downsize. This home is a short walk to several parks, schools, and the restaurants and shops on Queen Street. Lastly, it’s a quick drive to shopping centres, various amenities, and minutes to the Highway 401. (id:59911)
Royal LePage Crown Realty Services
105 Morrison Road
Kitchener, Ontario
Attention first time buyers, downsizers, or investors--great opportunity!! Amazing 3 bedroom BUNGALOW on LARGE PRIVATE LOT near Chicopee Ski and Summer Resort! Beautiful custom maple kitchen with lots of counter and cupboard space. You'll love all the storage solutions including 2 floor to ceiling pantry cupboards and glass display cabinet. Lovely living room with large window--so much natural light flows in. Front enclosed porch is bright and has handy additional storage - also makes a great sitting room for people-watching. Primary bedroom has a large window and good closet space. Two additional bedrooms also good sized. Second bedroom has french door walk-out to yard - currently set up an an office with such a great view! Finished basement features separate entrance, large rec room and three piece bath with sizeable shower. Great in-law potential. Fantastic large deck with lighting, built-in seating, and pergola. And this yard! Wonderful private, fenced, extra-large yard (150 ft deep!) - such a great space for kids and pets to play! Convenient storage shed to keep the garden tools organized and the yard tidy. Lots like this are rare! Great location: close to Chicopee Ski Resort, Morrison Park and WRHN @ Chicopee (formerly Freeport Hospital). Minutes to Costco, Sportsworld Crossing, and the 401. Book your viewing today before it's gone! (id:59911)
RE/MAX Twin City Realty Inc.
60 Sunnidale River Road
Wasaga Beach, Ontario
Escape to this charming 2-bedroom, 1-bath home or cottage retreat, nestled on a quiet street just a short walk from Wasaga Beach's family-friendly Beach Area 5. Enjoy the convenience of being close to amenities while relishing in the peaceful atmosphere. The interior boasts newer flooring, an updated kitchen with fresh paint, and a cozy gas woodstove to warm up those cool evenings. The spacious eat-in kitchen comes fully equipped with a fridge, stove, and dishwasher, and features patio doors leading to a large backyard perfect for outdoor gatherings and relaxation. Ideal for a family getaway or year-round living! (id:59911)
RE/MAX By The Bay Brokerage
539 Moore Street
Cambridge, Ontario
Welcome to 539 Moore St. Situated on a deep 148' lot in one of Cambridge's most sought-after neighborhoods South Preston this spacious 2.5-storey home offers over 2,000 sq ft of finished living space and a separate basement entrance. The main floor features a functional layout with a modern kitchen complete with quartz countertops, pot lights, porcelain tile, and vinyl flooring, as well as a convenient 3-piece bath. The rear addition provides a bright and versatile space ideal for a home office or reading nook. Upstairs, you'll find three generously sized bedrooms, a full 4-piece bathroom, and access to a covered balcony perfect for relaxing. The finished attic with 2-piece bath and cozy carpeting offers a flexible space for a kids playroom, hobby room, or quiet retreat. The basement includes a one-bedroom in-law suite with walk-out access to the yard, providing great potential as a mortgage helper. With a prime location and plenty of room to grow, this home is a fantastic opportunity in South Preston. Photos used in the MLS listing were taken previously. (id:59911)
RE/MAX Metropolis Realty



