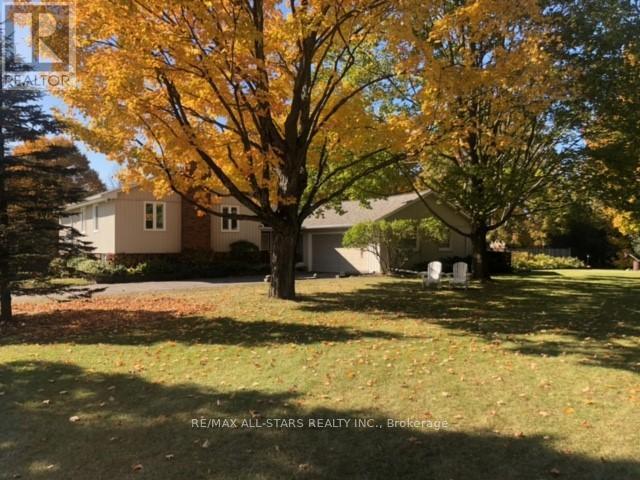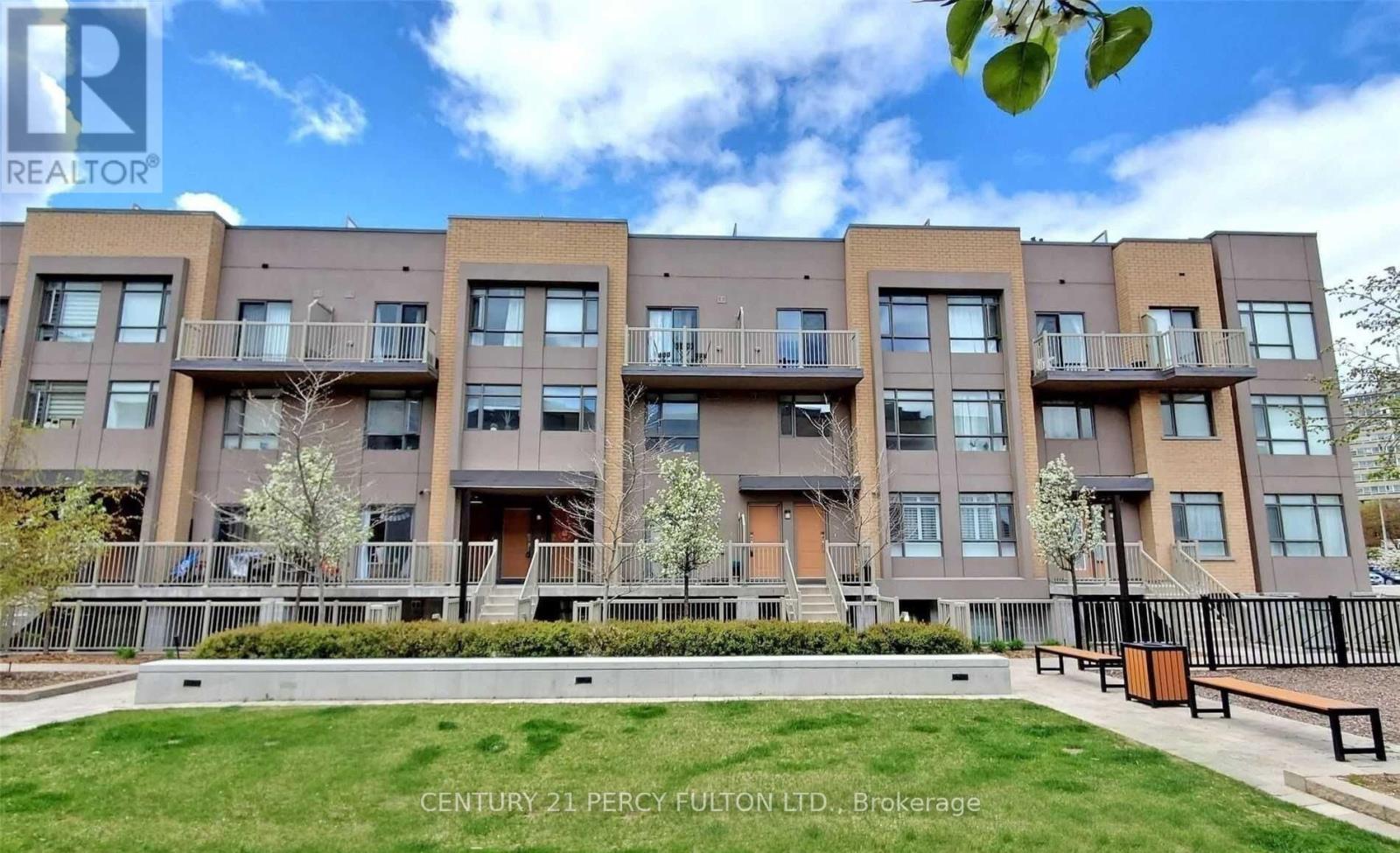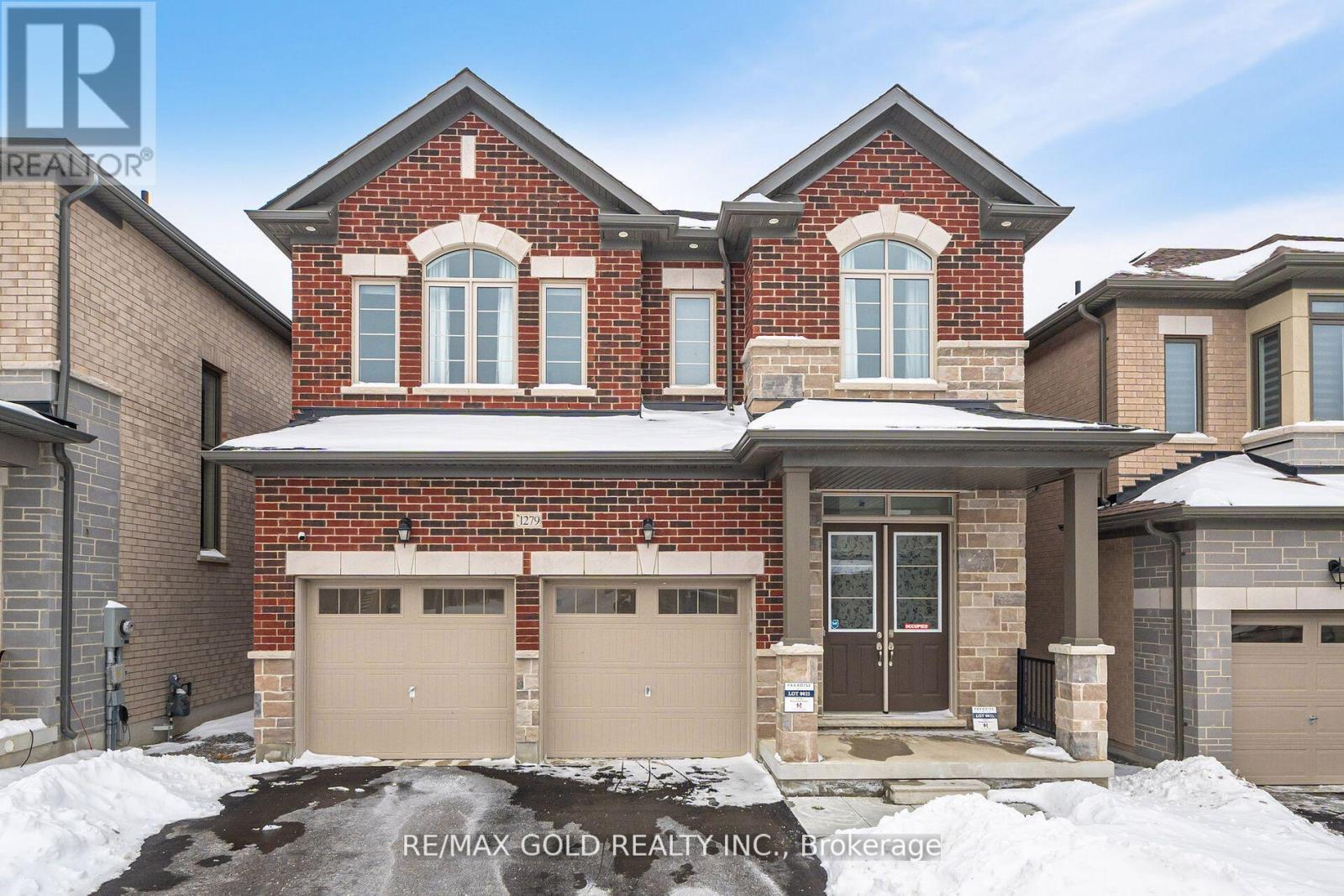506 - 28 Uptown Drive
Markham, Ontario
Condo located in the heart of Uptown Markham Unionville. Amazing West View overlooking the park. One Bedroom + Den; Den can be a 2nd bedroom with a French door. Luxury Amenities, indoor pool, exercise room, party room, library with 24 hr. concierge. Close to York University, Unionville Area Elementary & high schools, and east access to 404 & 407. Steps to VIVA, restaurants, banks and grocery store. **Two Parking Spaces** (id:54662)
Homelife Landmark Realty Inc.
4 Deerfoot Drive
Uxbridge, Ontario
Welcome home to 4 Deerfoot Drive. This 2-acre country property located on a non through street is so pretty and serene it should be featured in a snow globe! Tremendous pride of ownership is displayed throughout this 4-level side split beauty featuring multiple picture windows framing the post card surroundings. The home's pristine presentation will leave the fussiest of buyers nodding their head in approval. The main level is home to a large white kitchen with center island and is open to the breakfast area addition with vaulted ceiling, skylights, wall to wall picture windows and access to the garage and pool patio. The L-shaped living / dining room area boasts wood floors, crown and chair moldings, picture windows and access to a wraparound patio. The upper level is finished in solid Cherry hardwood and is host to 3 bedrooms including the hotel suite size primary bedroom with recently remodeled 5 pc ensuite including heated flooring. All three of the home's full bathrooms have been freshly updated. Cozy up with a good book or enjoy your favourite tv show in the lower family room while relaxing in front of the crackling flames of the handsome stone fireplace. Work from home? If so, you'll want to rush downstairs every morning with your coffee to begin your working day in the light filled, Vianet high speed internet office with the large wall-to-wall ground level windows that welcome in the property's natural beauty. Outdoor activities for the family include onsite tobogganing, skateboarding down the long sloping tree lined paved driveway or splish splashing away in the heated rectangular vinyl pool surrounded by a natural stone patio and beautiful perennial gardens. Bird watching enthusiasts will delight in observing the amazing variety of winged friends feasting from the well positioned feeders. This tranquil winter wonderland is only 10 minutes north of downtown Uxbridge and is ready to welcome the next family ready to make forever memories! (id:54662)
RE/MAX All-Stars Realty Inc.
C709 - 8 Beverly Glen Boulevard
Vaughan, Ontario
Brand New, Never Occupied 1 Bedroom + Den Suite with 1 Full bathroom and a 1/2 Bath at The Thornhill Complex in Prestigious Beverly Glen!*Featuring A Functional Layout, This Bright & Spacious 9 Ft Ceilings, An Open Concept Layout , High End Finishes Including Quartz Countertops, Stainless Steel Appliances , Microwave , Mirrored Closet Doors, Extra Deep Kitchen Storage, Undermount Sink, Laminate Floors, Parking On P1, Ensuite Stacked Washer & Dryer* *The Superb Location Is Just Minutes From All Your Daily Needs - Upscale Restaurants, Viva Bus Terminal, YRT, Hwys 7, 400 & 407, Promenade Mall, Disera Drive Shopping Village, G. Ross Lord Park, T&T, & Walmart* You Will Enjoy Living Here! (id:54662)
Royal Heritage Realty Ltd.
6866 6th Line
New Tecumseth, Ontario
Enjoy the charm of country living just minutes from Tottenham! Nestled on a picturesque 6.41-acre property, this beautifully preserved century home offers serene views of a tranquil pond, surrounding trails, and multiple outbuildings. This classic home features stunning cathedral ceilings and an open-concept kitchen, dining, and family room, flooded with natural light from large windows. The main floor boasts a versatile mudroom/studio space, a formal dining area, and a dedicated home office. Upstairs, you'll find three spacious bedrooms and two bathrooms, with additional bonus space in the third-floor attic. **EXTRAS** Electric Hot water heater owned (2018), Propane furnace (2020), Roof - 50 Year Warranty (2020), Spray Insulation for non vented roofing system (2020), skylights (2024). (id:54662)
Coldwell Banker Ronan Realty
19 - 40 Orchid Place Drive
Toronto, Ontario
This modern 2-bedroom, 2-bathroom stacked condo townhouse offers comfort and convenience in a sought-after neighborhood. Featuring an open-concept living and dining area, a sleek kitchen with stainless steel appliances, and a private terrace, its perfect for urban living. The spacious bedrooms include ample closet space, while the two full bathrooms provide added convenience. Comes with a designated parking spot. Located close to schools, shopping, parks, and public transit, this property is a fantastic opportunity for you to make your next home! (id:54662)
Century 21 Percy Fulton Ltd.
1242 Rexton Drive
Oshawa, Ontario
Modern Townhouse In Kedron Community. Open Concept Main Floor Featuring kitchen with quartz Counter Top Plus island, Spacious Living Room With Fireplace And Hardwood Flooring. 4 Spacious Bedroom On 2nd Floor. Primary bedroom With 4pc Ensuite With Double Closets. Close To Schools, Shopping Centre, Restaurants, Costco, Easy Access to Hwy 401/407. Durham College, Ontario TechUniversity, Public Transit Access. (id:54662)
RE/MAX Royal Properties Realty
70 Keewatin Street S
Oshawa, Ontario
Welcome home to coveted Donevan, a family friendly are with parks, schools and more in walking distance! Looking for a backyard oasis featuring large 32x18 ft unground pool, multiple levels of outdoor entertainment space, and a beautiful view. Inside you find freshly installed flooring, Reno'd bathrooms, and new spotlights throughout main floor. Bedrooms are large and inviting. Separate side entrance to carport, walk out to large yard from driveway gate, dining room, and basement. Two sheds offer lots of outdoor storage. Gas insert to fireplace in basement. Great space in basement to make a cozy family room, games room, office-you choose! (id:54662)
Realty One Group Reveal
12 Stephenson Avenue
Toronto, Ontario
Steph-Inside Your Dream Home on Stephenson. Beautifully updated and perfectly located. This oversized 2+1 bedroom semi sits one of the most family friendly pockets of East Toronto striking the perfect balance of modern upgrades and timeless character. Custom built-ins elevate the open-concept living and dining areas, while the renovated kitchen complete with stainless steel appliances, an island, and an attached sunroom leads to a landscaped yard and deck perfect for relaxing or entertaining. The large primary bedroom offers a serene retreat equipped with your very own private fireplace, and the versatile downstairs guest room, as well as playroom, is ready for whatever your lifestyle needs. Steps to vibrant Danforth shopping, and endless amenities you've got unbeatable convenience. With subway and GO station a short walk away, commuting across town or out of town is effortless. 12 Stephenson Ave isnt just a home its a lifestyle. so don't miss your chance to "Steph" into this gem! (id:54662)
Sage Real Estate Limited
12 Audley Avenue
Toronto, Ontario
Welcome to 12 Audley Avenue, a dreamy detached 2-bedroom, 2-bathroom bungalow nestled on one of Leslieville's best-kept secret streets. This bright and charming home is tucked away just across from Hideaway Park, one of Toronto's hidden gems, featuring a fenced dog park, playground, wading pool in the summer, and an ice-skating rink in the winter. Its the perfect blend of community vibes and urban convenience, offering quintessential Toronto living at its best. Step inside to a welcoming foyer with in-floor heating perfect for drying out those wet boots during Toronto's colder months. The home is filled with natural light and boasts real hardwood light maple flooring throughout. The open-concept kitchen offers plenty of storage and flows seamlessly into the living space, making it ideal for both everyday living and entertaining. The main bathroom has been thoughtfully renovated and features a luxurious walk-in shower. The finished basement adds versatile extra space for a third bedroom, family room, home office, or guest suite, along with a second full bathroom for added convenience. The south-facing front garden offers endless potential for gardening enthusiasts. Out back, the European-style yard is designed for entertaining with minimal maintenance required, making it perfect for relaxing with friends and family. Located in the heart of Leslieville, this home offers easy access to some of Toronto's best cafes, restaurants, and shops while remaining just minutes from the downtown core. Whether you're a first-time buyer or looking to downsize in style, this property offers everything you need and more. Dont miss out this Leslieville gem wont stay hidden for long! (id:54662)
RE/MAX Hallmark Realty Ltd.
1753 Mcgill Court
Oshawa, Ontario
This exceptional home on Quiet Court presents a fantastic opportunity for both first-time home buyers and investors. Conveniently located within walking distance of Ontario Tech University and Durham College, its perfect for families and students alike. Home has been upgraded with brand new flooring and solid wood stairs, with vinyl flooring throughout. Upstairs, you'll find three spacious bedrooms, each with ample closet space. The finished basement adds valuable living space, featuring two private bedrooms and a three-piece washroom. Each bedroom has large egress windows that comply with city rental permits. The lot measures 40.48 x 113 feet. There is also no sidewalk in front of the house, allowing for parking of up to four cars in the driveway. The exterior has been beautifully landscaped with perennials, and the nearby park entrance adds to the appeal. The kitchen features a back door that leads to a large, two-tiered wooden deck in the backyard. This property's location provides easy access to Highway 407, public transit, schools, parks, and medical facilities, making it a prime choice for families, students, or investors. Don't miss this incredible opportunity to own a versatile property in a highly sought-after area! (id:54662)
Home Choice Realty Inc.
24 Torbrick Road
Toronto, Ontario
Welcome to 24 Torbrick Road, a charming and meticulously maintained Semi Detached home nestled in a sought-after neighbourhood. Renovated from Top to Bottom on A Pretty Tree Lined Street. This property offers a perfect blend of comfort, convenience, and modern living. With an expansive open-concept layout, the spacious living area is ideal for both casual gatherings and formal entertaining. Large windows throughout allow natural light to flood the space ,highlighting the stunning floors. The kitchen is a true focal point, featuring sleek countertops, beautiful appliances, and ample storage for all your culinary needs. The primary bedroom suite is a tranquil retreat. Additional bedrooms are generously sized, offering flexibility for a home office, guest room, or play area. The Basement offers a family room, open concept, perfect for hosting. Outside, the backyard provides a peaceful sanctuary with a patio for outdoor dining, perfect for enjoying warm evenings or hosting gatherings. Located 5Min Walk to The Danforth & Subway. Just minutes from beautiful local parks such as Monarch Park, schools, shopping, and great dining spots at The Danforth, this home offers a prime location for easy access to everything you need. Whether you're looking for a place to settle into or a spacious environment to entertain, 24 Torbrick Road is a must-see. Dont miss the opportunity to make this exceptional property your new home! Old Riverdale community is a quiet neighbourhood with fabulous neighbours and great community spirit. Monarch Park offers: wading pool, large pool with waterslide, playground, off leash dog area , skating and more etc. St Patrick's offer daycare facilities and sports activities (id:54662)
Century 21 Leading Edge Realty Inc.
1279 Plymouth Drive
Oshawa, Ontario
Location, Location, Location North Oshawa!! Brand New, Never lived, 2650 sqft, 5 Bedrooms, 4Washrooms,Fully Upgraded with 10ft ceiling, Sep Entrance,Sonos Sound system through out the home, WIFI Water Sprinkler system, Bosch Microwave, Wifi Bosch Oven and the dishwasher is also wifi, Office room, Outdoor living area, Washer & Dryer top of the line on 2nd floor. Individual lighting switches throughout home. Smart garage door opener from phone. Main floor Designed with entertaining in mind with the formal living, dining room & Den with 10ft ceilings with gas fireplace with the impressive great room with backyard views. Gourmet kitchen complete with quartz counters, large centre island with breakfast bar. Upstairs offers with 5 Bedrooms 3 washrooms. The primary bedroom offers an elegant10ft tray ceiling, walk-in closet & spa like 5pc ensuite with large glass shower & relaxing stand alone soaker tub! 2nd/3rd bedrooms with shared 4 pc bath. Don't miss out on this rare oportunity. (id:54662)
RE/MAX Gold Realty Inc.











