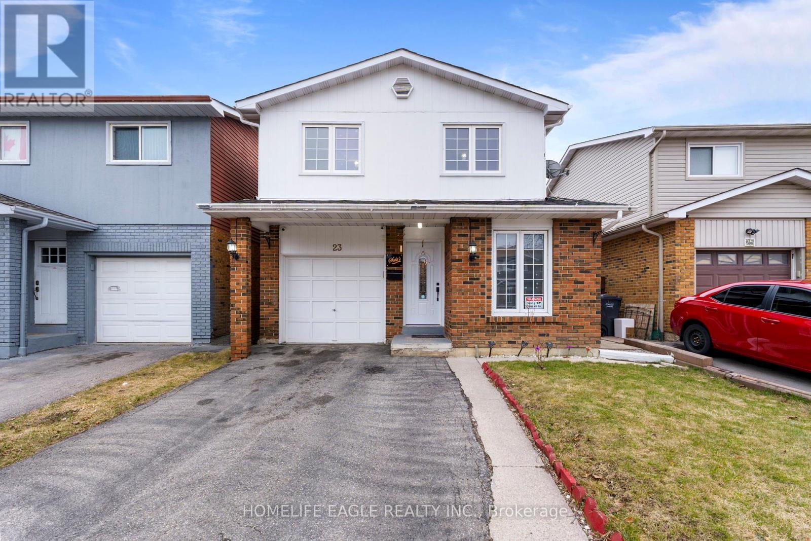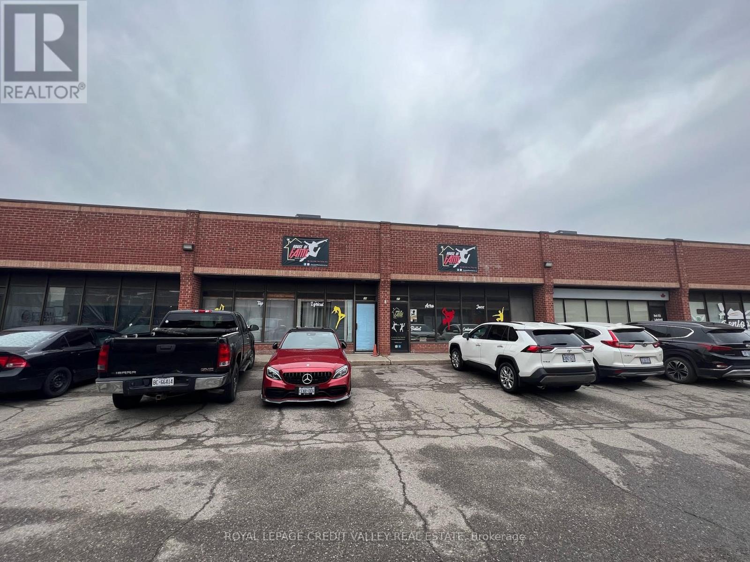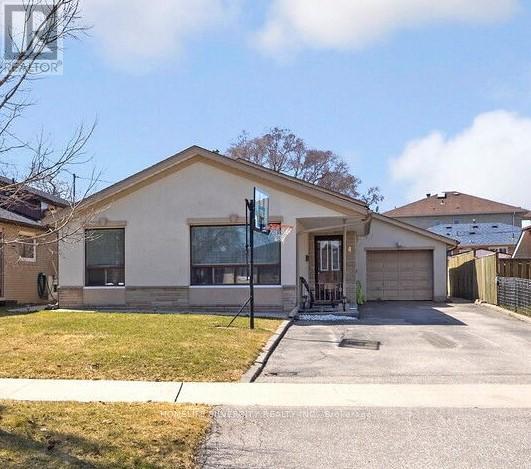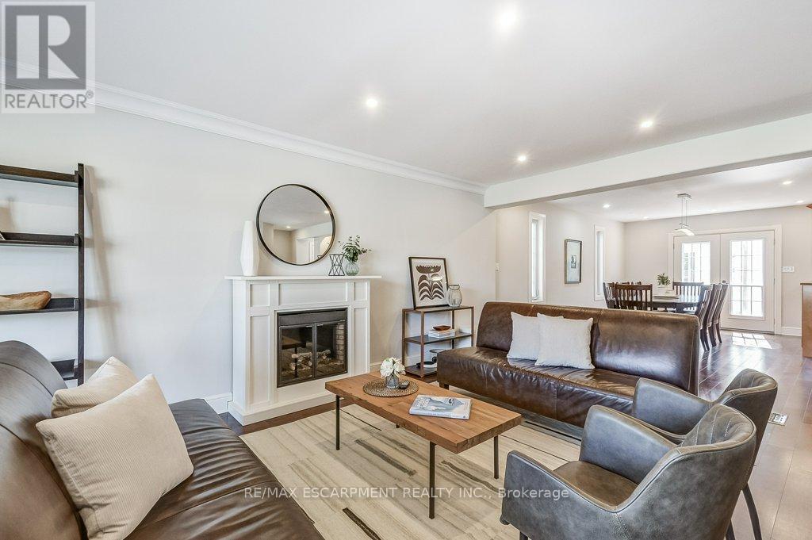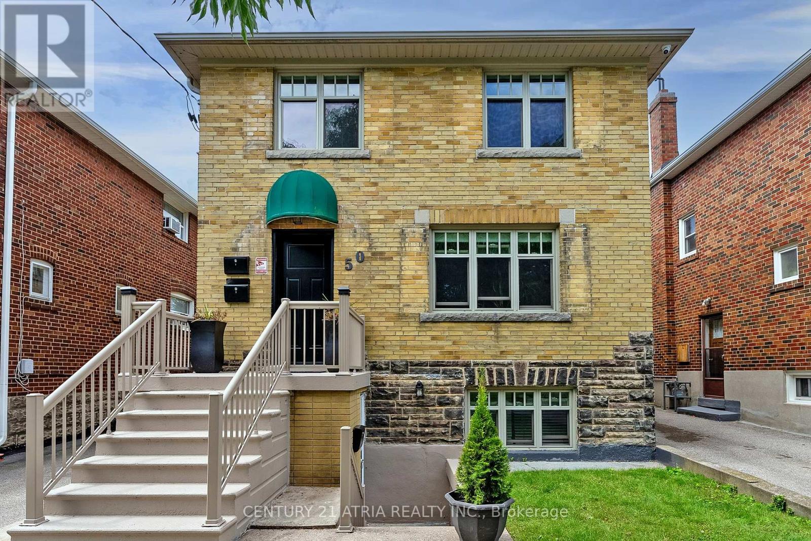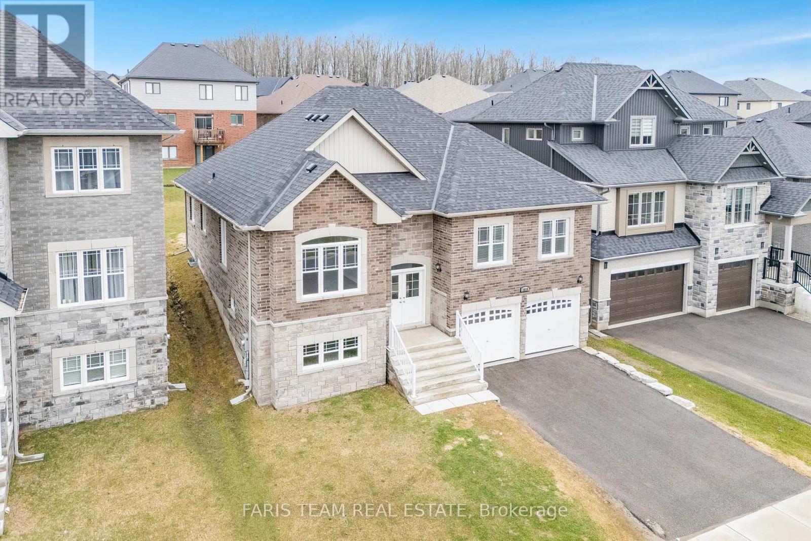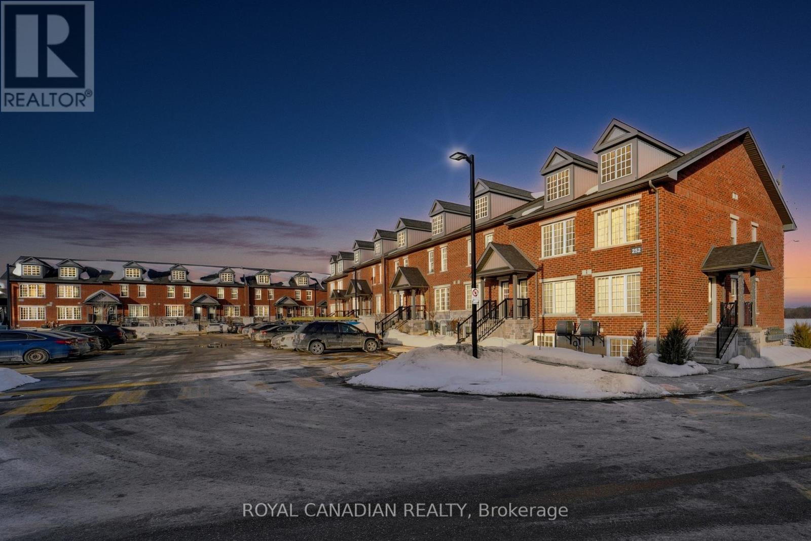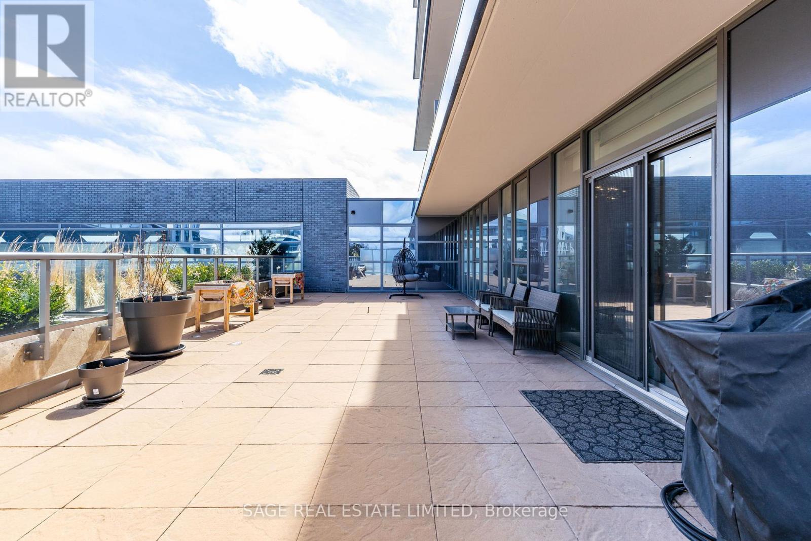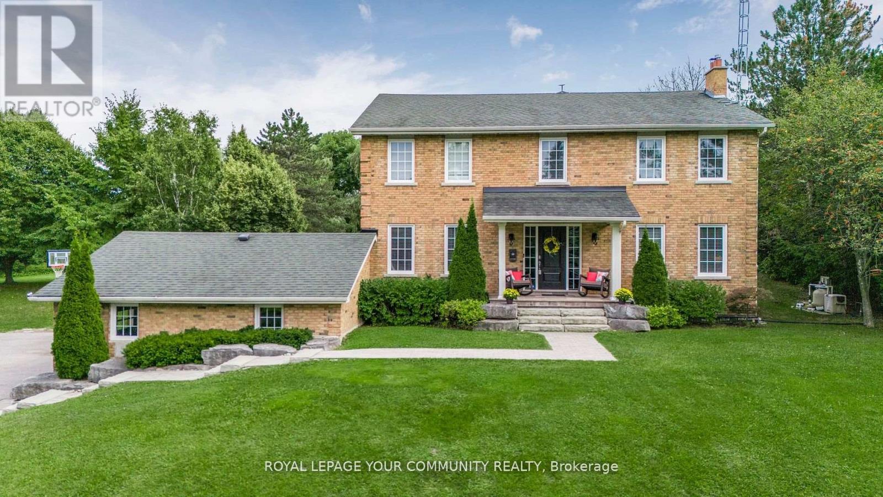23 Lindridge Avenue
Brampton, Ontario
Bright and Spacious Detached 5-Level Backsplit in a Prime Location! This upgraded family home features an open-concept kitchen with Quartz Countertop, elegant porcelain tiles and walks out to an interlocked patio leading to the backyard. Enjoy a warm and inviting family room, spacious living room and large windows that fill the space with natural light. Conveniently located just minutes from Hwy 410 and close to public transit, schools, shopping, groceries, parks, trails, and more. Move-in ready! (id:59911)
Homelife Eagle Realty Inc.
2034 Harvest Drive
Mississauga, Ontario
What do you get when you combine an exceptionally deep lot in a well established community with a lovely home boasting plenty of updates? You get a special offering indeed! 170 feet of pure loveliness is yours to enjoy in this very deep lot situated in the coveted community of Applewood Acres. The sky is the limit with the options of how to showcase such a spectacularly deep lot - tons of potential here to turn it into your dream oasis. This Shipp-built beauty boasts a thoughtful layout which is move in ready. The main floor offers an open-concept design thoughtfully blending the kitchen and dining room - the heart of the home. The kitchen updates include a large island, hardware, faucets, pot lights, baseboards and trim. Updates also include renovated bathrooms with vanities, toilets and faucets for all three bathrooms. This is complimented by a light filled living room with French doors leading to the expansive backyard deck. The homes interior features also include a finished basement with recreation room & gas fireplace, laundry room, utility/storage room & under-stair storage. Outdoor Upgrades include: Custom 500 sq ft deck across back of home (2010) with hot tub, New interlocking stone front steps & walkway (2022), New chimney and roof (2019), Widened & repaved driveway (2018). To know the community of Applewood Acres is a blessing. A wonderful community with a plaza within walking distance for your grocery and shopping needs. Close to Long Branch and Port Credit Go Train station, TTC Kipling, QEW, 427, 401, and airport is 15 minutes away! Quick drive to Lakeshore waterfront trails, biking, shops & restaurants. Just move in and enjoy! (id:59911)
Royal LePage Realty Plus
1406 - 330 Burnhamthorpe Road W
Mississauga, Ontario
One Bedroom In The Ultra Ovation Tower In The Heart Of Mississauga. Overlooks Celebration Square allowing You To Enjoy All The Events From Your Living Room. Bright & Spacious Open Concept Living, Functional Layout With Center Island In Kitchen, Open Concept With Walk-out From Living Room To Balcony. One Underground Parking Space. Amenities Incl Indoor Pool, Sauna, Gym, Party Room & Security (id:59911)
RE/MAX Prime Properties
27 - 15 Fisherman Drive
Brampton, Ontario
Rare Industrial Unit In North Brampton Area. Suitable For A Variety Uses. 2 Drive-In Doors. Currently operating as a dance studio with two large rooms, changerooms, 2 washrooms, office, reception and kitchenette. Large storage mezzanine not included in total square footage. No Automotive Uses Or Places Of Worship. Located In The Centre Of A Rapidly Developing Area. (id:59911)
Royal LePage Credit Valley Real Estate
4 Benstrow Avenue
Toronto, Ontario
This Charming, well-maintained detached home on a quiet, family friendly street. Enjoy a walkout to the Patio deck, a spacious backyard, an attached Garage and a long private driveway. Conveniently situated near the new Finch LRT with connection to Subway, TTC bus stops, major highway, shopping mall, library and school. New Vinyl Floor and Upgraded Washrooms upstairs. (id:59911)
Homelife Silvercity Realty Inc.
174 Foxbar Road
Burlington, Ontario
A thoughtfully designed home that adapts to your needs! Impressive 5-bedroom sidesplit in gorgeous Elizabeth Gardens, perfectly situated on a tranquil street where the only sounds you'll hear are birds chirping. Just steps from the lake and Burloak Waterfront Park, you can finally enjoy the scenic walks you've been dreaming of! The bright and spacious upper-level addition features 3 bedrooms, a full bathroom with heated flooring, a 2nd laundry room, and a massive family room pre-wired for TV & surround sound - making it perfect as a kids' zone or in-law suite. The Primary Suite is a true retreat, boasting state-of-the-art Kohler fixtures, a jetted tub, smart shower & toilet and heated flooring. With direct access to a 2-piece bath, the adjacent bedroom is an excellent home office option. The spacious living, dining & kitchen areas, with easy access to the expansive backyard with shed, built-in BBQ & bar fridge are ideal for hosting family and friends, whereas the huge lower-level rec room sets the stage for movie nights or relaxing evenings. You will enjoy the easy maintenance of the property with exposed aggregate driveway, walkways and patios, plus a front & back irrigation system. With driveway parking for 6 cars, there's room for everyone! (id:59911)
RE/MAX Escarpment Realty Inc.
1207 - 5 San Romano Way
Toronto, Ontario
Spacious and updated two-bedroom, two-bathroom condo in a well-maintained building at 5 San Romano Way, Unit 1207, Toronto. This move-in-ready unit features brand-new in-unit laundry, refinished floors, freshly painted walls, and renovated bathrooms. The functional layout includes a large living and dining area, a private balcony with unobstructed city views, and two generously sized bedrooms with ample closet space. One exclusive parking spot is included. The building offers secure entry with 24/7 security, a children's playground, landscaped outdoor spaces, and common laundry facilities. It is pet-friendly, subject to condo board regulations. Located steps from TTC bus stops, Finch West Subway Station, and the soon-to-open Finch West LRT (2024), this condo provides seamless connectivity across Toronto. York University is just minutes away, making it an ideal option for students, professionals, and investors. Shopping, dining, and daily essentials are within easy reach, with Jane Finch Mall, grocery stores, and pharmacies nearby. Parks such as Downsview Park, G. Ross Lord Park, and Black Creek Pioneer Village offer outdoor recreation. Highways 400 and 401 allow for convenient commuting. With the Finch West LRT nearing completion and ongoing neighborhood revitalization, this property presents a prime opportunity for first-time buyers, families, and investors looking for long-term value in a rapidly growing area. Don't miss this chance to own an updated, well-located condo with strong rental and appreciation potential. (id:59911)
Century 21 Atria Realty Inc.
1109 - 335 Driftwood Avenue
Toronto, Ontario
This well-maintained 2-bedroom, 1-bathroom condo is a great choice for first-time buyers seeking an affordable option to enter the market. Located in a 12-storey mid-rise building, this 900+ sqft unit offers various upgrades including a fully renovated 2024 kitchen with luxury finishes, updated flooring, and a refreshed bathroom. The windows and balcony doors will be upgraded by condo management in August 2025. There's also plenty of storage space ensuite! You can enjoy your morning tea or coffee with an abundance of natural light and unobstructed views of the parkland and ravine. Situated in a prime location, you'll be just steps away from the TTC, the upcoming Finch LRT, and a short commute to York University. Enjoy easy access to nearby shopping malls, grocery stores, and a variety of restaurants. Book a showing to check it out and appreciate the space yourself! (id:59911)
Get Sold Realty Inc.
1620 Regional 9 Road
Caledonia, Ontario
Exquisitely updated, Stunning 8.53 acre Country Estate where picturesque views abound in all directions bordering Mckenzie Creek which offers kayaking, canoeing, fishing, & more all from your own backyard. This custom home was extensively updated in 2017 & offers 3 detached outbuildings including detached garage, hip roof barn, & additional barn/garage structure allowing for a variety of uses. Incredible curb appeal w/ vinyl sided exterior, paved driveway w/ concrete curbing, gorgeous landscaping, front covered porch, & backyard Oasis w/ tiered back deck with gorgeous views & fish pond w/ stone accents. The beautiful open concept interior layout will be sure to impress w/ over 3000 sq ft of masterfully designed living space highlighted by gourmet eat in kitchen with quartz countertops, tile backsplash, & oversized island, formal dining area, family room with double sided wood fireplace, bright back living room, desired MF laundry, 2 pc MF bathroom, & welcoming foyer. The upper level includes 3 spacious bedrooms highlighted by primary suite w/ walk in closet & custom designed ensuite bathroom with double sinks, quartz counters, & walk in shower, additional 4 pc bathroom with walk in shower & soaker tub, & office area. The unfinished lower level has been framed & insulated and can be easily finished to add to overall living space if desired. Shows Incredibly well with high quality & premium finishes throughout. Conveniently located minutes to Caledonia & easy access to Hamilton, 403, & GTA. Call today for your private viewing of this Loved & cared for home! (id:59911)
RE/MAX Escarpment Realty Inc.
50 George Street
Toronto, Ontario
Welcome to 50 George Street, located in picturesque Mimico. This detached two-storey triplex offers a great opportunity for investors, first-time home buyers and down-sizers seeking additional income and/or possible end use for extended family. Both upper & main floor units boasts 2 spacious bedrooms, full kitchen, living room & 4-piece bathroom. Upper unit features an in-suite washer & dryer. Dishwashers in both upper floor & main floor units. Basement unit complete with separate entrance with walk-up, a full kitchen, cozy living room & 4-piece bathroom. Coin-Operated laundry is available for both basement & main floor tenants. Hydro separately metered (main and upper level units). Rear yard, detached triple garage with locked storage, Many Upgrades; Full Rewiring Of Electrical System, 3 New Panels & Meters (2022). Steps from the scenic Mimico Memorial Park and Mimico Tennis Club and the famous San Remo Bakery, shopping and restaurants. Convenient access to TTC transit and QEW. (id:59911)
Century 21 Atria Realty Inc.
6945 Meadowvale Town Centre Circle
Mississauga, Ontario
Introducing prime mixed-use development land located in the heart of Mississauga, Ontario. This fantastic 0.94-acre property sits adjacent to First Capitals bustling Meadowvale Town Centre and Mississauga transit bus terminal, offering exceptional visibility and access. With an official plan designated for mixed-use, the site holds incredible potential for a variety of projects. Its strategic location steps away from Winston Churchill Blvd. and Aquitaine Ave. provides convenient access to major transportation routes, including Highways 401 and 407, ensuring ease of connectivity. This is a great opportunity for developers looking to capitalize on a high-demand area with tremendous growth potential. Offer Submission due date on March 31, 2025 at 5:00 PM. Please note this is vacant land which does not include the place of worship building adjacent to the property. (id:59911)
Royal LePage Your Community Realty
3039 Sierra Drive
Orillia, Ontario
Top 5 Reasons You Will Love This Home: 1) The unfinished basement comes with its own private entrance, opening the door to a world of options where you can create an income-generating suite, a comfortable in-law retreat, or design the custom space you've always dreamed of 2) Soaring ceilings and oversized basement windows let natural light pour into every corner, creating an uplifting and spacious feel across both levels 3) Designed with todays lifestyle in mind, the open-concept layout connects the kitchen and living areas with a seamless flow that makes entertaining a breeze 4) Set within a dynamic, family-friendly neighbourhood that's just beginning to grow, you'll be close to future parks, schools, and amenities 5) Generously sized rooms and a flexible layout presenting space for every stage, whether you're raising a family, welcoming guests, or customizing your home. 1,988 above grade sq.ft. plus an unfinished basement. Visit our website for more detailed information. *Please note some images have been virtually staged to show the potential of the home. (id:59911)
Faris Team Real Estate
1403 - 181 Collier Street
Barrie, Ontario
Welcome to The Bay Club and embrace the convenience of condo living in Barrie. This vibrant condominium nestled in the heart of downtown, boasts east end Barrie charm along with breathtaking views of Lake Simcoe. Mature, established community offers unparalleled amenities and is just steps away from beaches, parks, public transit, casual/fine dining, shopping, services, entertainment, four season recreation, scenic waterfront trails - all the conveniences you could need! Beautifully updated 2-bedroom, 2-bathroom turn key suite features 1,210 sqft of open-concept living space, thoughtfully designed for entertaining and your daily comfort. You will find this spacious condo unit to be tastefully updated with neutral decor and new luxury vinyl flooring throughout. Flooded with natural light via its eastern exposure, large windows in the living area create a bright, welcoming atmosphere. Fireplace adds a cozy touch for cool evenings. Renovated kitchen with modern white cabinetry, updated appliances, plenty of workspace. Extend your functional living space into the charming sunroom. Wake up to inspiring sunrises from your enclosed east-facing balcony, offering panoramic views of Lake Simcoe - perfect for your morning coffee! Two spacious bedrooms both include ample closet space, with the primary bedroom featuring privacy of an updated 4-piece ensuite retreat. Condo life in this suite offers convenience at its best with a comfortable 2nd bedroom (office, den), 3-piece updated guest bathroom, ensuite laundry, carpet-free flooring. Unbeatable amenities await you at The Bay Club! From the well-appointed common facilities -- welcoming lobby, 24hr security access, car wash station, library, indoor pool, whirlpool, sauna, fitness centre, change room, party room, tennis and racquet ball courts -- to this prime Barrie location -- The Bay Club condo community provides a truly elevated lifestyle of comfort and convenience. Pack your bags and move in! (id:59911)
RE/MAX Hallmark Chay Realty
5 - 434 Mariners Way
Collingwood, Ontario
Fabulous Views of Georgian Bay in Lighthouse Point, Bright, Spacious Layout. Second Floor Corner Unit, Great Location Overlooking Marina, Beach Pickle Ball, Tennis Courts and Other Amenities. Shows to Perfection, Used Mostly on Weekends, 1315 square Feet With Large Principle Rooms 3 Bedrooms, 2 Baths. Open Concept Great Room, Kitchen With Breakfast Bar and Dining Room With Amazing Views. Walkout to Large Balcony Overlooking Private Marina and Georgian Bay. New Forced Air Gas Furnace (March 2025), Central Air Conditioning (Recent Replacement), Primary Bedroom with 3 pc Ensuite Overlooking Georgian Bay, Gas fireplace in large Great Room, 9 ft+ Ceilings, 3 Large Storage Lockers and a 30 Foot Boat Slip (Slip CEO 8, Paid for use in 2025). Amenities Include 2 Salt Water Pools One Indoors, One Outdoors, Tennis, Pickle Ball Courts, Private Marina, Indoor Rec Center with Large Lounge Area, Indoor Pool, Hot Tubs, Sauna and Gym. Comes Fully Furnished, Turn Key and Ready to Go !! Easy to Show, Short Notice Showings Welcome. BOAT SLIP CEO 8. ALL FURNITURE PICTURES CHATTELS ETC INCLUDED (id:59911)
Keller Williams Realty Centres
14 - 252 Penetanguishene Road E
Barrie, Ontario
Welcome to 252 Penetanguishene Rd Unit 14. This well-maintained 4-bedroom property features ensuite bathrooms for each bedroom. Located near both Georgian College and Royal Victoria Hospital, it is ideal for first-time homebuyers or investors. This property offers an ensuite laundry, a large open-concept living room and kitchen, and one outdoor parking space. Conveniently located with easy access to Highway 400. (id:59911)
Royal Canadian Realty
Basement - 271 Wardlaw Place
Vaughan, Ontario
* APARTMENT FOR LEASE* 271 WARDLAW PLACE IN VELLORE VILLAGE OF VAUGHAN* Beautiful And Well Maintained Lower Level* 1 Bedroom APARTMENT* 1 Full Bathroom* Close to All Amenities* CLOSE TO ALL MAJOR HIGHWAYS* LANDLORD Ideally looking for Single Occupant* No Pets* NoN Smoker* NO PARKING (id:59911)
RE/MAX Premier Inc.
75 Anderson Road
New Tecumseth, Ontario
Welcome To This Beautifully Updated and Well Cared For Home In Sought-After Family-Friendly Neighbourhood. Spacious and Functional OpenConcept Main Floor is an entertainers dream! Featuring Hardwood Flooring, Potlights, a Spacious Kitchen with pantry offering plenty of storagespace, & Large Breakfast Area. Upstairs you will fnd 4 spacious bedrooms, two 4 piece bathrooms and convenient 2nd foor laundry. LocatedClose To Shopping, Schools, Easy Access To Hwy 400 And Minutes Drive To All Amenities. (id:59911)
RE/MAX Hallmark Chay Realty
816 - 10 Rouge Valley Drive W
Markham, Ontario
Welcome to this cozy 1 bedroom, 1 bathroom condo by the Remington Group, ideally situated in the vibrant heart of Downtown Markham. It has an unobstructed west facing view, with natural light, offering sunset views from the comfort of your home. This open-concept space features modern finishes, a sleek kitchen with Quartz countertop, and large windows, and balcony, creating an inviting and contemporary living environment. Impressive list of amenities comes with the unit, including an outdoor pool, badminton court, fully equipped gym, cardio studio, elegant party room, ample visitor parking, and 24-hour concierge service for convenience and peace of mind. This location truly offers unmatched connectivity and lifestyle. You are just minutes from Highway 404 and 407, making commuting a breeze, and a short drive to the scenic and historic Main Street Unionville, filled with charming boutiques, cafes, and walking trails. The condo is also within walking distance to the GO Train station, York University Markham Campus, Seneca College Markham Campus, and Unionville High School. You are also just steps from everyday conveniences, with restaurants, bars, cafe, bakery, supermarkets, Goodlife fitness, retail shops, and a theatre all close by. For recreation and wellness, the YMCA, Markville Mall, and local parks with playgrounds and tennis courts are all just minutes away right outside your door. This unit comes complete with 1 parking space and 1 storage locker, offering both comfort and functionality. Don't miss the chance to live in one of Markham's most desirable communities! (id:59911)
Homelife Landmark Realty Inc.
653 Simcoe Street
Brock, Ontario
Top 5 Reasons You Will Love This Home: 1) Meticulously maintained three bedroom detached bungalow, backing onto open fields with a private, entertainer's dream backyard equipped with three outdoor sheds including two fully insulated with electricity and a covered pergola with a gas barbeque hookup, hydro, and outdoor speakers, all within a short stroll to the heart of Beaverton Village 2) Thoughtfully upgraded with thousands spent on improvements, including a refreshed bathroom, newer electrical, and upgraded insulation, while a welcoming entrance provides an inviting space for guests and convenient storage 3) Primary bedroom featuring a walkout to a private covered sitting area, offering seamless access to the backyard and an interlock patio, ideal for quiet mornings or evening relaxation 4) Open-concept main level living area flooded with natural light from two oversized, floor-to-ceiling windows, complete with a cozy corner free-standing fireplace 5) Generous kitchen with ample storage and counterspace, conveniently located off the dining/living room with a walk-through pantry and laundry area that leads directly to the backyard, making indoor-outdoor entertaining a breeze. Age 58. Visit our website for more detailed information. (id:59911)
Faris Team Real Estate
1g - 100 Marycroft Avenue
Vaughan, Ontario
Rare opportunity to sub-lease an office suitable for many uses in a shared professional environment, in the desirable Pine Valley Business Park. This fully furnished, modern office comes with its own reception area, parking, 1 FOB, high speed internet and all utilities! 6 months left on the current term and option to renew for up to 5 more years. (id:59911)
RE/MAX Experts
216 - 10 Gatineau Drive
Vaughan, Ontario
Welcome to 10 Gatineau Dr #216, a luxurious and pet-friendly 2-bedroom, 2-bathroom condominium in the heart of Thornhill, Ontario. This expansive 1,077 sq ft residence boasts soaring 10-foot ceilings and is adorned with premium upgrades, including top-of-the-line appliances, custom cabinetry, elegant countertops, and sophisticated pot lighting. The primary suite features a spacious walk-in closet with advanced organization systems, while remote-controlled blinds add a touch of modern convenience throughout the home. Step outside to an impressive850 sq ft terrace, thoughtfully designed with upgraded flooring, in-ground pot lights, a gas line for effortless barbecuing, and a roughed-in connection for a fire pit perfect for outdoor entertaining. Residents of this esteemed building enjoy access to an array of exceptional amenities, including a 24-hour concierge, indoor pool, hot tub, sauna, fully-equipped gym, yoga studio, party and dining rooms, lounge, event kitchen, outdoor terrace, theatre room, guest suites, bike storage, and ample visitor parking. Nestled in a vibrant neighborhood, this property offers unparalleled convenience with a Walk Score of 89, indicating most errands can be accomplished on foot. Enjoy proximity to a diverse selection of shops, restaurants, and entertainment venues. For outdoor enthusiasts, nearby parks such as Pomona Mills Park and Oakbank Pond Park provide serene green spaces for relaxation and recreation. Golf aficionados will appreciate the close distance to The Thornhill Club and Uplands Golf Course, both offering premier golfing experiences. Additionally, the area is well-served by public transit and offers easy access to major highways, ensuring seamless connectivity to the GreaterToronto Area. This exquisite residence combines luxury living with modern conveniences, making it an ideal choice for discerning buyers seeking the best of Thornhill. (id:59911)
Sage Real Estate Limited
94 Alton Crescent
Vaughan, Ontario
Luxury Townhouse in The Heart Of Thornhill! Discover Rose park, a luxurious townhouse offering a perfect blend of classic and contemporary design. This elegant home features garden views, a gourmet chefs kitchen with a central island, extended upper cabinets, and quartz countertops. Enjoy a spa-inspired bathroom with a frameless glass shower and quartz surfaces, as well as a rooftop patio. The finished basement provides private, direct access to two underground parking spaces. Conveniently located just minutes from Promenade Mall and close to Rosedale Heights Public School, Rose park Towns are at the center of vibrant lifestyle amenities and accessible commuting options. (id:59911)
RE/MAX Hallmark Realty Ltd.
1189 Kingdale Road
Newmarket, Ontario
Experience unparalleled luxury and serenity in this breathtaking 2-acre estate on prestigious Kingdale Road. This stunning home offers a perfect balance of elegance and privacy, featuring abundant natural light, rich hardwood floors, a striking circular staircase, and elegant custom finishes. The beautifully designed kitchen boasts quartz countertops, while spacious living areas provide breathtaking views from nearly every room. Step into your own private retreat with a sparkling saltwater pool, relaxing hot tub, and a charming gazebo with full electrical access perfect for entertaining. The finished walkout basement with a separate entrance, large windows, and a modern 3-piece bath offers incredible versatility, including potential for an in-law suite. Just minutes from Highway 404, this exceptional property is a must-see! **EXTRAS** Windows (2014), Pool (2016), Hot Tub (2018) Roof Shingles (2014), Furnace (2014), A/C (2014),Garage Doors Painted (2024) (id:59911)
Royal LePage Your Community Realty
Bsmt - 6 Pine Hill Crescent
Aurora, Ontario
Only one year new Luxurious 2 Br Brand New Custom Build Elegant Walk Out Basement In Prestige Woodhaven Community Of Aurora Surrounded By Environmentally Protected Green Space. Large Window Look Out To The Beautiful Landscaping backyard. I.B Program Dr. G.W. Williams Secondary School 6 Mins ,Aurora High School 10 Mins(French Immersion), Highview Public Jk-08, Devins Drive P. School Grades:01-02(French),8 Mins To Go-Station, 9 Mins To Hwy's 404 ,5 Min For Shopping & Grocery. (id:59911)
Aimhome Realty Inc.
