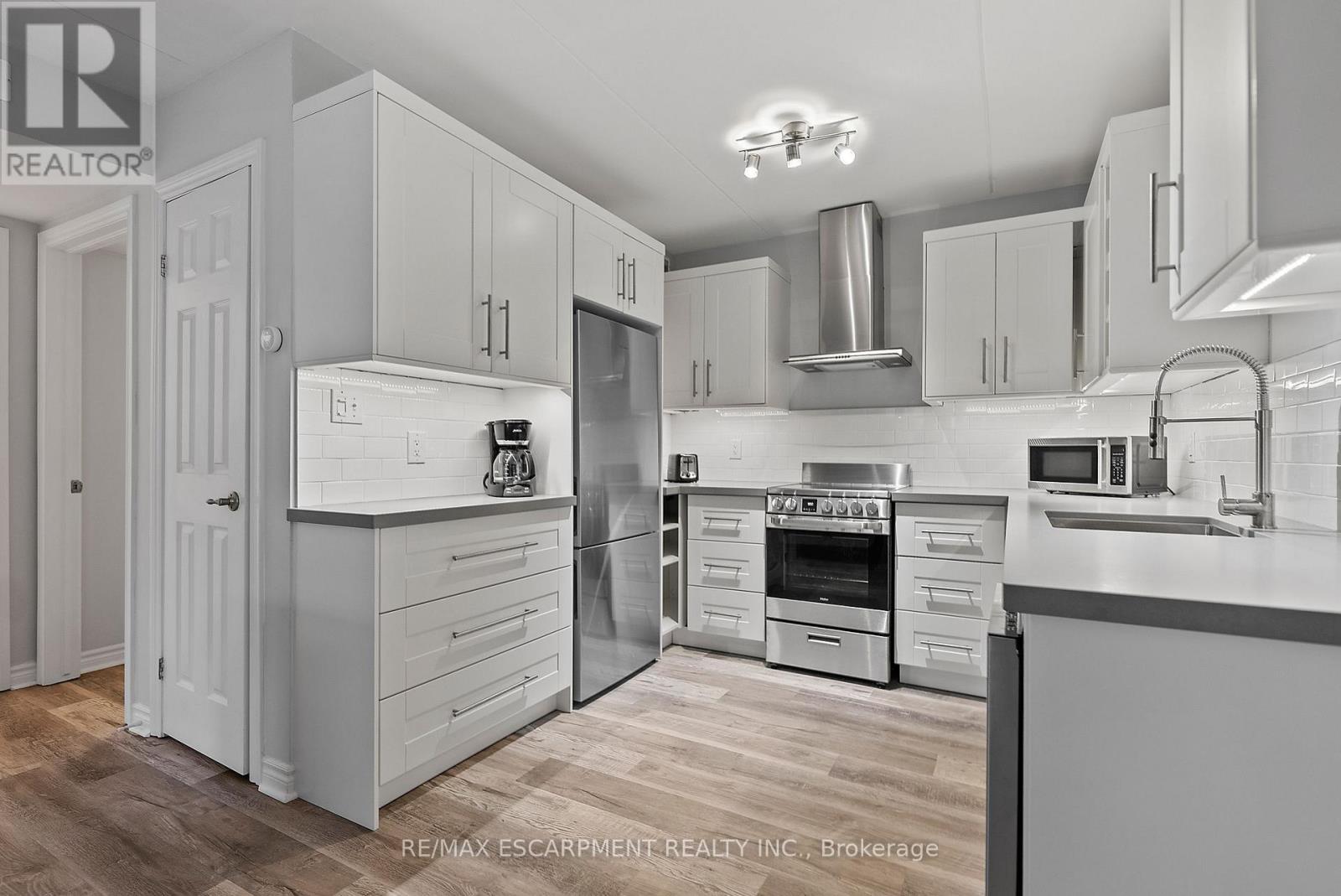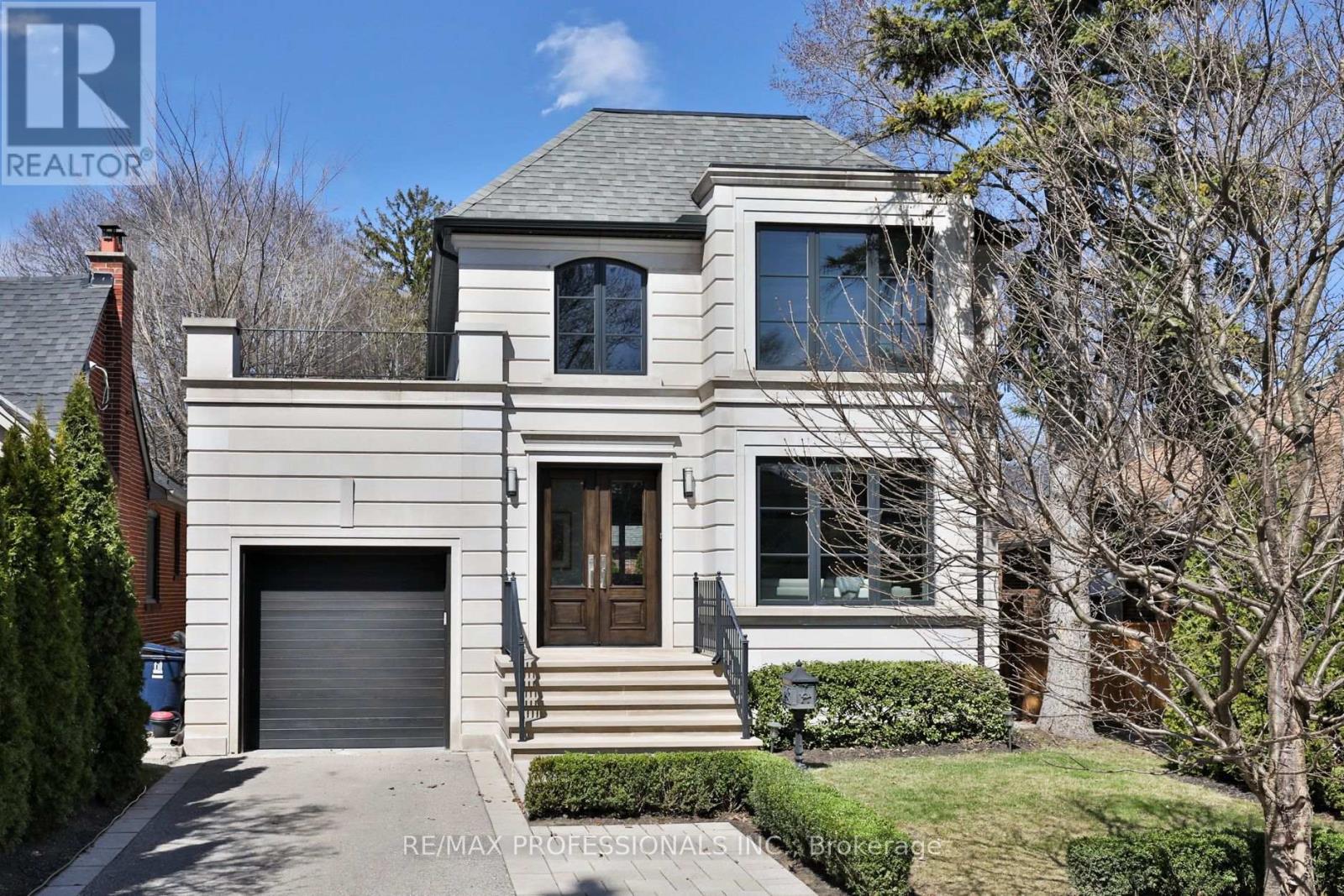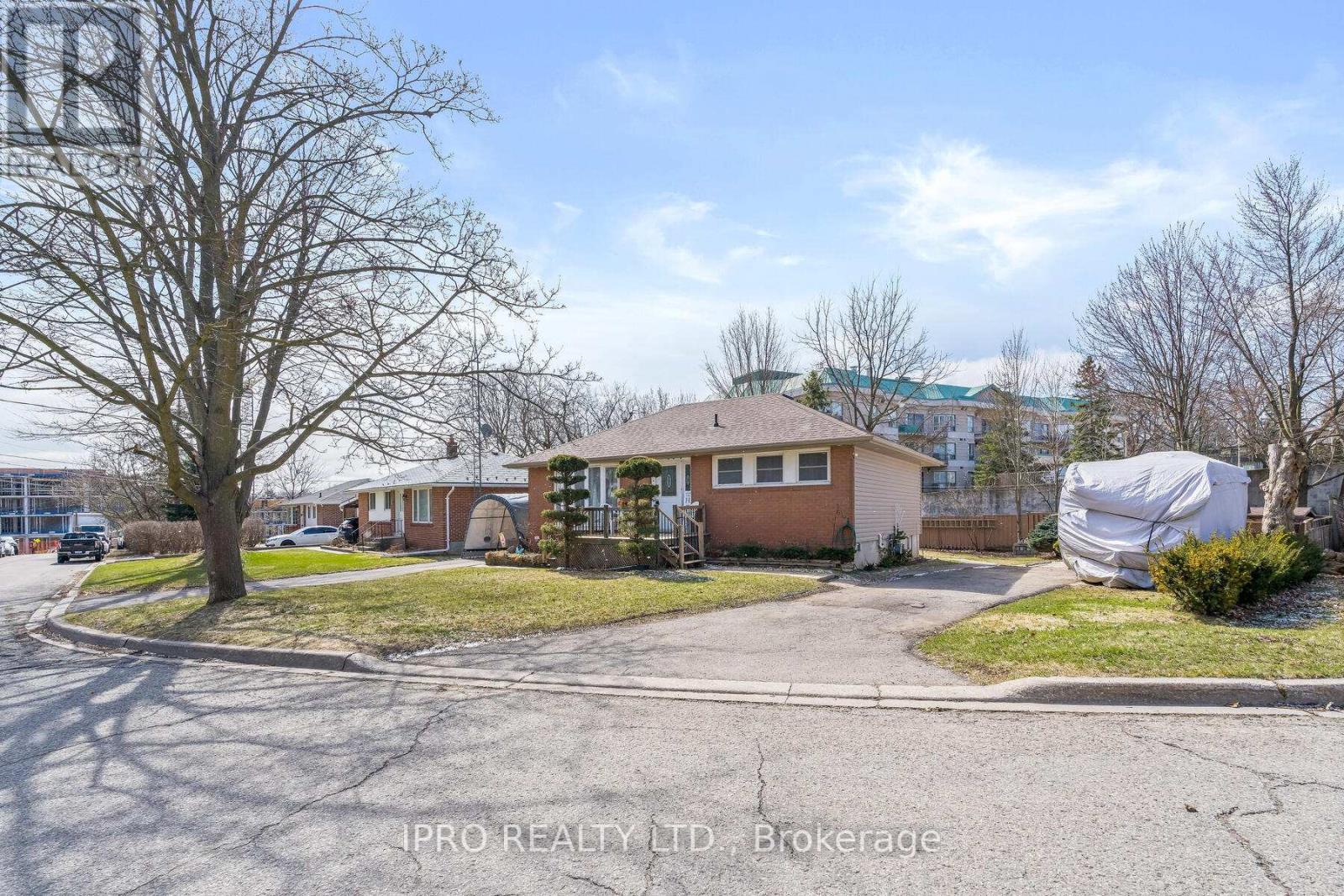23 Scott Boulevard
Milton, Ontario
Welcome To 23 Scott Boulevard, Windsong Model, Built By Award-Winner Heathwood Homes. Nestled In Milton's Premier Scott Neighbourhood, Positioned Next To The Natural Wonder Of The Niagara Escarpment, This Prime Location Offers Unparalleled Conveniences With Access to Vibrant Community Amenities. Located By The New Sherwood Community Center Which Offers Facilities Such As Hockey Rinks, Swimming Pool, Library & Much More. Award Winning Schools In Walking Distance, Parks & Conservation Areas Make This Home Ideal For Growing Families. Enjoy Approximately 3,000 Square Feet Of Living Space, In A Well-Designed Open-Concept Floor Plan With A Grand Oak Staircase, Hardwood Flooring Throughout With Vaulted Cathedral Ceilings On The Main Floor. The Kitchen, w/Granite Countertops, Breakfast Bar & Eat-In Dining Area That Opens Up to A Bright & Spacious Living Room With A Cozy Gas Fireplace & Separate Dining Room Perfect For Formal Dining Experiences. The Primary Suite Stands Out With Double Door Entrance, Coffer Ceilings, Dual Walk-In Closets & A Luxurious Recently Renovated Ensuite W/Free Standing Bathtub. The Fully Finished Basement Provides Additional Living Space, Featuring A Large Rec Room Perfect For Movie Nights & Personal Gym Area, Plus, The Extra Storage Is A Welcome Bonus! The Exterior Showcases Stunning Curb Appeal, With A Extended Backyard Retreat Enhanced by Mature Trees For Privacy, Landscape Lighting, Stone Patio, Plenty Of Space For Entertaining. Located Within Walking Distance To Downtown, You Can Enjoy The Local Farmers Market, Restaurants, & Cafes. (id:59911)
Sutton Group - Summit Realty Inc.
223 Trelawn Avenue
Oakville, Ontario
Architectural Masterpiece By Gren Weiss Based On Frank Lloyd Wright's Classic Design. Spectacular, Over Half An Acre Lot, Backing Onto Wedged Creek&Treed Ravine.5431 S.F. Of Quality Finished Space. Field Stone&Wood Finishes, Wrap Around Windows. The Addition Features 12' High Ceilings, Douglas Fir Central Column, Modern Design, Large Kitchen W/Pantry&Island+Breakfast Bar; Master Bedrm W/ Dressing Rm, Spa-Like Bath. Heated Salt Water Gunite Pool. Rcnt Updts Incd: Pot Lights ThrOut, Security Cam And Alarm Systm, Bsmt Flooring, Whole House Water Softner System, Water Filtration System, All Ash Tree Removal At Front&Back Yard, AC, Gdo, Insulation, And Much More. (id:59911)
RE/MAX Atrium Home Realty
96 Third Street
Toronto, Ontario
Welcome to your stunning spring retreat a beautifully renovated bungalow that embodies comfort and style. Just steps away from the serene Lakeshore, this charming home invites you to envision a summer filled with lakeside adventures and delightful dining at nearby restaurants, all within walking distance. This two-plus-one bedroom oasis boasts a brand-new kitchen that seamlessly blends modern elegance with functionality. Enjoy the warmth of hardwood floors throughout, adding a touch of sophistication to every room. The main floor bathroom has been tastefully updated, ensuring a fresh and inviting atmosphere. Step outside onto the new deck off the master bedroom, where you can savor your morning coffee or unwind in the evening breeze. The landscaped yard is a true haven, adorned with perennial flowers and berry bushes, creating a vibrant and colorful outdoor space. Flanked by a versatile detached garage that doubles as a workshop, you'll find ample storage for all your gardening tools and projects. This bungalow is not just a home; it's a lifestyle waiting to be embraced. Make it yours and indulge in the tranquility and joy of lakeside living! (id:59911)
Bosley Real Estate Ltd.
262 - 2120 Itabashi Way
Burlington, Ontario
Welcome to a distinctive condo in the sought-after Villages of Brantwell. Designed for comfort, convenience and low-maintenance living, this property is sure to tick all your boxes. This second-floor unit offers exceptional privacy and a detached feel, with only one neighbour below, and natural light pouring in from windows on all four sides. Inside, you're welcomed by the flexibility of both stairs and a private in-suite elevator, providing seamless access between levels-an ideal blend of practicality and comfort. The ground level includes inside entry from the garage and access to an unfinished basement, offering ample storage space and a rough-in for a future bathroom. Upstairs, over 2,000 square feet of well-designed living space includes two spacious bedrooms, each with walk-in closets and ensuite bathrooms. A versatile den makes the perfect home office or reading nook. A powder room serves guests, and a dedicated laundry room adds everyday convenience. The open-concept kitchen, dining and living area is bright and inviting-perfect for both entertaining and relaxing. Step onto your private balcony for a quiet outdoor escape. Tailored to empty nesters, the community features a clubhouse and private parkland for residents. Condo fees include snow removal, lawn care and more, freeing up your time for what matters most. This is more than a condo-it's a lifestyle of space, privacy and ease in a vibrant, well-maintained community. RSA (id:59911)
RE/MAX Escarpment Realty Inc.
77 Esposito Drive
Caledon, Ontario
Welcome to this stunning 2-storey home located in the highly desirable South Hill neighborhood of Bolton East, offering 4 spacious bedrooms and 4 washrooms. This home is perfect for families or multi-generational living. It features 2 full kitchens, with a separate entrance providing direct access to the lower level. The interior is enhanced with timeless wainscoting throughout, the lower level includes a wine storage area, ideal for wine collectors. Outside the perfectly designed landscaped backyard, is complete with a Koi pond including fish, two covered dining areas, a built-in BBQ and a powered garden shed. Additional outdoor features include two exterior gas connections and bubbling rocks, creating a serene and functional space for entertaining or relaxing. This home truly combines charm and practicality, with an exceptional location in Bolton close to shops, restaurants and the highway. (id:59911)
Century 21 Signature Service
204 - 1810 Walker's Line
Burlington, Ontario
Welcome to 1810 Walkers Line, Unit 204 a beautifully renovated 1 bedroom plus den condominium located in a quiet and well-maintained Burlington neighbourhood. This bright and spacious unit features an open-concept layout with newly installed flooring, a modern kitchen with granite countertops, and an updated bathroom. The den provides a versatile space ideal for a home office or guest area. Thoughtful upgrades throughout make this home completely move-in ready. The unit also comes equipped with one underground parking spot for added convenience. Located close to parks, shopping, restaurants, and major highways, this property is a standout opportunity that wont last long. (id:59911)
RE/MAX Escarpment Realty Inc.
1978 Sandown Road
Mississauga, Ontario
Absolute Gem!! Just Steps from the Park!! This gorgeous, light-filled home boasts a spacious open-concept design with over 3,100 sq ft (Mpac) above grade, plus a fully finished basement!! Enjoy a large family-sized kitchen with a walk-out to a lovely deck overlooking your private backyard retreat, a large family room with a fireplace, separate living and dining rooms, and a convenient main-floor den/office. The expansive primary bedroom features a 3-piece ensuite with a glass shower and a walk-in closet. Three more generously sized bedrooms plus an upper-level den/office complete the upper level! The lower level offers a recreation room, additional bedroom, games room, spa room, workshop, and a 3-piece bath! Perfectly located in the (John Fraser & Gonzaga school districts), shopping, hospitals, trails, highways, and parks! Incredible!! ** Digitally staged for illustration purposes only ** (id:59911)
Right At Home Realty
4032 Boston Mills Road
Caledon, Ontario
Truly A Must See On 2 + Acres,6900 Sq Ft Living Area Ceramic Foyer, Sunken Liv & Din, & Family Rooms, Fireplace, Walkout To Deck & Pool, Pool House (No Water) Main Floor Den, Wainscoting, Huge Family Size Kitchen, Built Ins, Serving Counter, Huge Laundry Area, 4 Very Spacious Bedrooms, Master W/5 Pc Ensuite, 2&3 Bedrooms W/Jack & Jill Bathroom, 2nd Floor Nanny Suit (Not Used) Finished Rec Or In Law Suites In Lower Level, With Several Entrances For All The Toys, 3 Car Garage, Huge Shop with 2nd Story, entrance off of Heart Lake Rd , great for all the toys, Pool, Pool House, Skating Rink W/Changeroom & Viewing Area, Entrance From Boston Mills & Heart Lake, "L" Shaped Lot, Very Private, 2 new decks, septic Jan 2025 - Security -pictures from pervious listing. (id:59911)
RE/MAX Realty Services Inc.
126 Angelene Street
Mississauga, Ontario
Charming Solid Brick Home for Sale in Mineola. This well-maintained brick home features 3bedrooms, 2 bathrooms, and a finished basement with a separate room and private entrance, making it perfect for a home office or additional living space. 1221 Sq feet, great size lot size 50 x 115Spacious Kitchen (12 years old) with appliances , ceramic tile flooring, window above the sink, Large eat in area and ample storage space. Hardwood floors throughout the main level. Living/Dining Room combined for an open, airy feel. Main Bathroom 4 piece . Finished Basement includes a large separate room , room for either office or bedroom, cold cellar and a convenient laundry area. Separate Entrance for easy access to the basement. Attached brick garage Other Highlights: Roof (9 years old) and Garage Roof (6 years old).Shut off Water valves (5years old). Located in a desirable area with a lovely Front Porch that adds character and curb appeal. This home is perfect for those looking for charm, character, and a little extra space. Walking distance to the Port Credit GO station, lake Ontario, trails, parks, grocery stores, top rated schools including Mentor College and the upcoming Hurontario LRT, 15 min drive to downtown Toronto. Live in Mineola's most desirable neighbourhoods today! (id:59911)
Sutton Group Quantum Realty Inc.
6 Meadowcrest Road
Toronto, Ontario
Nestled in the heart of Thompson Orchard Park, this sophisticated and stylish residence offers a seamless blend of contemporary design and timeless elegance. Step inside to a bright and welcoming foyer that sets the tone for the thoughtfully designed interior. The formal living room features a sleek gas fireplace, creating an inviting space for relaxing or entertaining. At the heart of the home, a chef's kitchen impresses with top-end integrated stainless steel appliances, a waterfall-edge centre island with breakfast bar, and an open flow to the dining area. French doors walk out to a private, landscaped yard complete with a deck and stone patio - perfect for outdoor gatherings. Adjacent to the kitchen, a sky-lit family room adds warmth and natural light, offering a comfortable everyday living space. Upstairs, the second level is anchored by a luxurious primary suite featuring dual double closets, a custom walk-in closet with organizers, and a sky-lit 5-piece ensuite bath. Two additional bedrooms and a beautifully finished 4-piece bath complete this level. The fully finished basement extends the living space with a cozy rec room and gas fireplace, a fourth bedroom, a stylish 3-piece bath, and a well-appointed laundry room. Ideally located just 5 minutes to the subway, Kingsway shops, cafes, and fine dining. Walk to top-rated schools and scenic parks, with an easy commute to downtown and the airports. (id:59911)
RE/MAX Professionals Inc.
2244 - 2244 Marine Drive
Oakville, Ontario
Welcome to Bronte Village. This Bright and Spacious Townhouse With Loads of Natural Light Will Make Your Dreams of Living by the Lake Come True. The Kitchen and Dining Room Are Lofted Over a Large Great Room, Vaulted Ceiling, and Walk out to a Large Deck With Partial View of the Lake. Making It Ideal for Entertaining Family and Friends. The Lower Level Features a Family Room With a Two Piece Bathroom Which Can Be Used as a Forth Bathroom. As Well as Sliding Glass Door. Leading Out Into a Private Courtyard. Third Floor Features Three Good Sized Bedrooms. And a Four Piece Bathroom, Enjoy the Lifestyle of Living by the Water and Walking Distance to Lakefront Trail, Shops, Restaurants, Cafes, and All Amenities. (id:59911)
RE/MAX West Realty Inc.
19 Dayfoot Drive
Halton Hills, Ontario
Lovely Bungalow in the Heart of Georgetown Nestled in the charming heart of Georgetown, this beautiful bungalow offers the perfect blend of tranquility and convenience. Situated on a spacious lot, this home boasts 3 bedrooms and 2 washrooms, providing ample space for family living or entertaining guests.Updated Features for Modern Living:Updated Kitchen: Equipped with modern appliances and finishes.Renovated Main Bathroom (2024): Offers a fresh and inviting space for relaxation. Updated Electrical Panel (2024): Ensures safety and efficiency in the home. Convenient Location:Walking Distance to Downtown Georgetown: Enjoy easy access to local shops, restaurants, and community events.Close to GO Station: Perfect for commuters, providing a seamless connection to Toronto and surrounding areas. Additional Features:Two Driveways: Offers ample parking space for vehicles and guests.Large Lot: Provides a serene outdoor space ideal for gardening, outdoor dining, or simply enjoying nature.This lovely bungalow is a rare gem in Georgetown, offering a unique combination of charm, functionality, and convenience. Whether you're looking for a family home or a peaceful retreat, this property is sure to captivate. (id:59911)
Ipro Realty Ltd.











