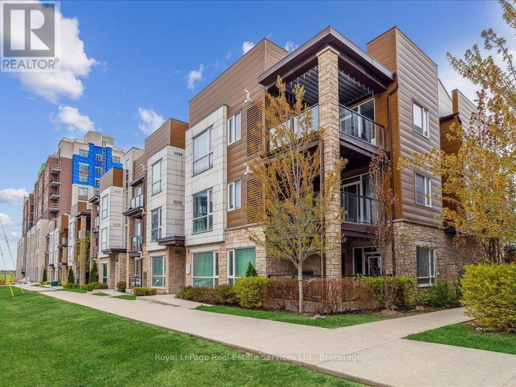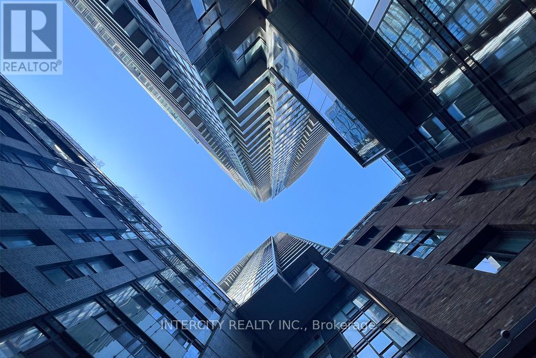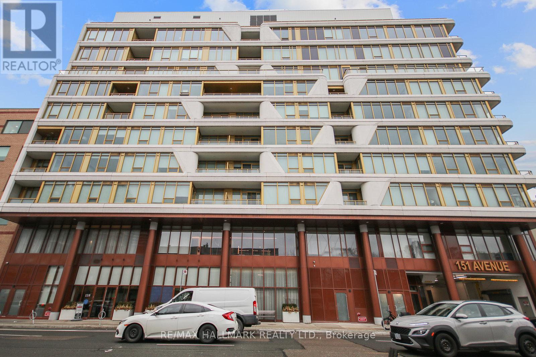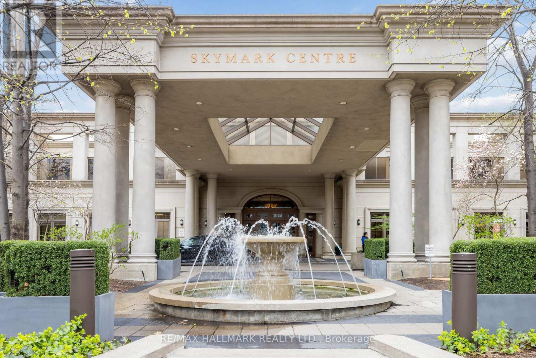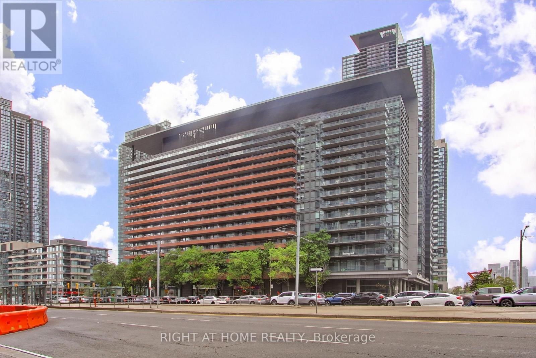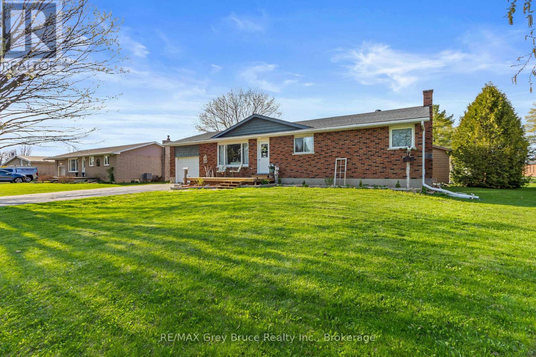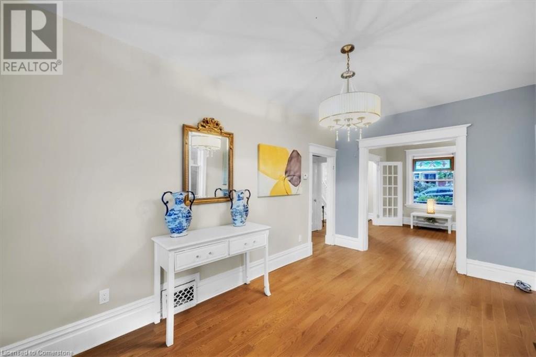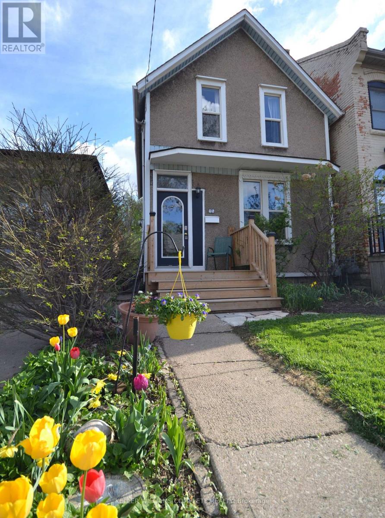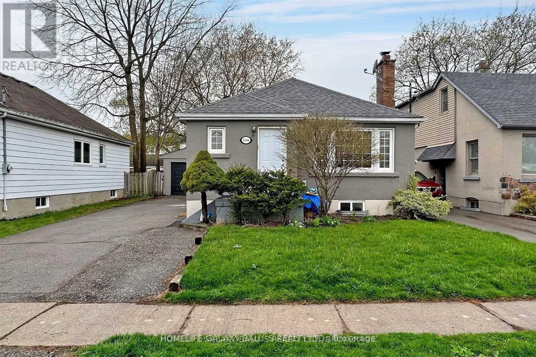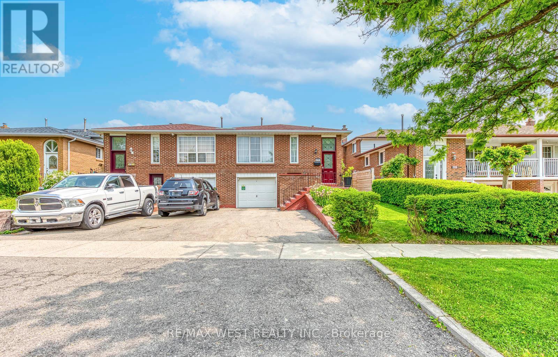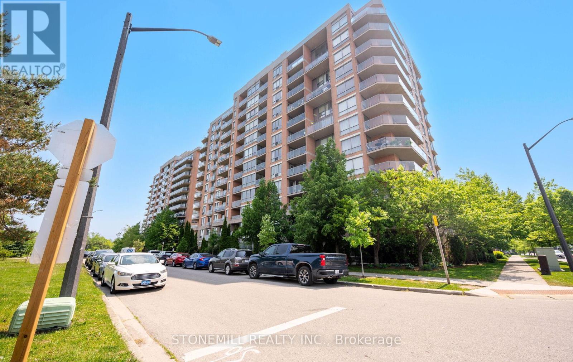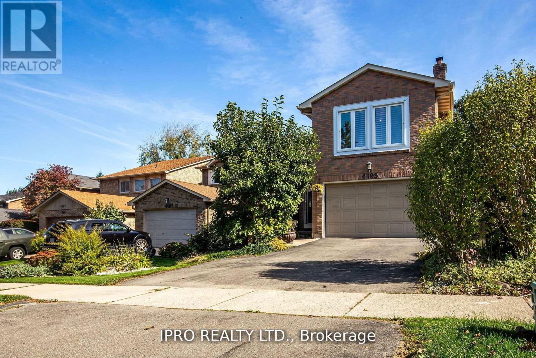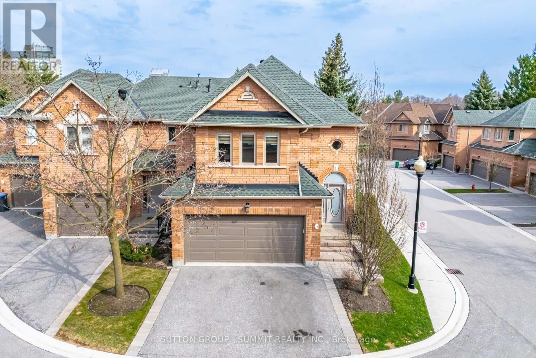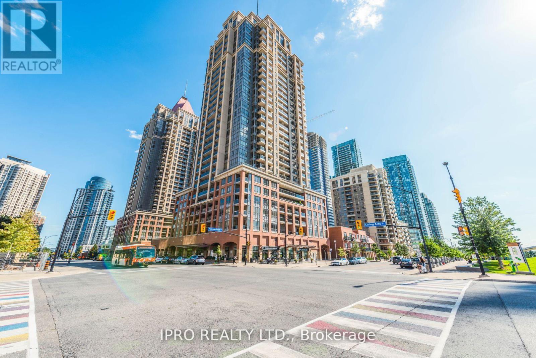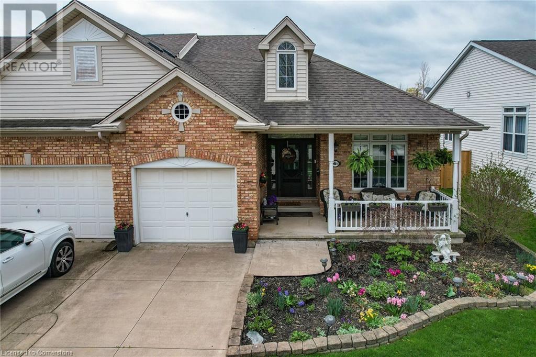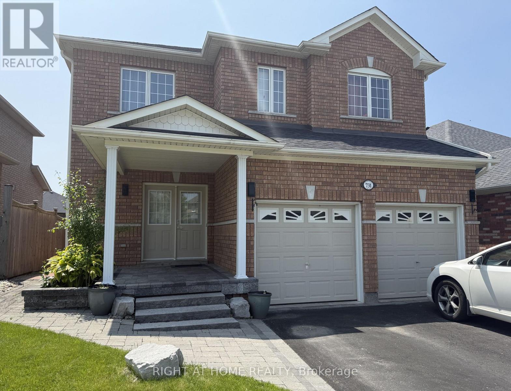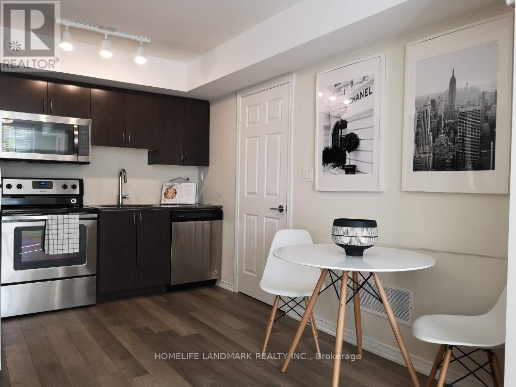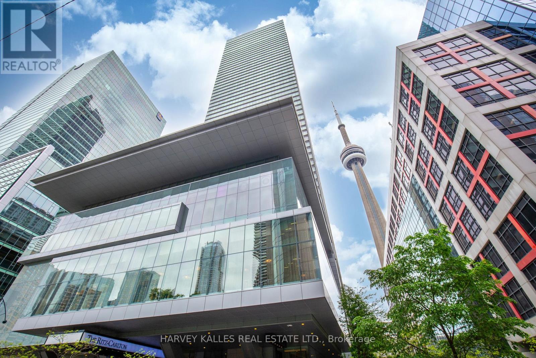207 - 2370 Khalsa Gate
Oakville, Ontario
Discover the epitome of urban condo living in this prestigious suite. This spacious 2-bedroom, 2-bathroom end unit offers a blend of modern design and luxury upgrades, providing an unparalleled living experience. The kitchen boasts granite countertops, stainless steel appliances, and a stylish backsplash, making it a culinary enthusiast's dream. Enjoy the bright open concept layout, carpet free flooring throughout. The living and dining areas are seamlessly integrated, creating a perfect space for entertaining. The primary bedroom includes a 3-piece ensuite and a walk-in closet with custom organizers. The second bedroom is equally inviting, with ample space and large windows. Step out onto a generous 213 square foot covered balcony, offering an outdoor retreat for relaxation or entertaining guests. This unit comes with two parking spots, one being in your own private garage, and a substantial locker, providing ample storage solutions. Situated close to all essential amenities, including shopping plazas, hospitals, schools, places of worship, and major highways (403, 407, and QEW), ensuring convenience at your doorstep. Experience the ultimate in urban living with this exceptional condo that perfectly balances luxury, comfort, and convenience. (id:59911)
Royal LePage Real Estate Services Ltd.
4806 - 115 Blue Jays Way
Toronto, Ontario
Welcome to the Iconic King Blue Condos, where modern elegance meets downtown convenience in the heart of Toronto's Entertainment District. Perched high on the 48th floor, this beautifully appointed west-facing 1 bedroom + den suite offers breathtaking city views and a sun-drenched open-concept layout. The suite features floor-to-ceiling windows, wide-plank laminate flooring, and a sleek modern kitchen complete with built-in appliances, quartz countertops, and custom cabinetry. The versatile den is ideal for a home office or guest space, while the spacious bedroom provides generous closet space and serene sunset vistas. Enjoy the added convenance of ensuite laundry, parking, and a storage locker. Residents of King Blue enjoy access to world-class amenities, including a 24-hour concierge, fully equipped fitness centre, indoor pool, yoga studio, rooftop terrace, elegant party room, private theatre, and more. Located just steps from award-winning restaurants, premium shopping, theatres, the underground PATH, and the Financial District, this suite offers luxury living in one of Toronto's most vibrant neighbourhoods. A perfect choice for a professional tenant seeking style, comfort, and a spectacular high-rise lifestyle. (id:59911)
Intercity Realty Inc.
403 - 151 Avenue Road
Toronto, Ontario
Yorkville - Luxury Boutique Building At Avenue Road & Davenport. Like A Model Suite : Fully Upgraded 2 Bedroom, 2 Bathroom Split Floor Plan Unit With Wide Plank White Oak Floors Throughout, Sleek Kitchen With Top Of The Line Appliances- Both Modern And Integrated. Covered Balcony With City Views. Window Treatments Throughout Accenting Large Windows With An Abundance Of Natural Light. Amenities Include: Visitor Parking, 24 Hour Concierge, Gym, Guest Suites, Rooftop Deck, Party Room. Unbeatable Location Just Steps To Subway, Yorkville Village Shops, Some Of The Best Restaurants In Toronto, Hospitals, Whole Foods, University Of Toronto, Parks And More! (id:59911)
RE/MAX Hallmark Realty Ltd.
1821 - 80 Harrison Garden Boulevard
Toronto, Ontario
A Rare Offering In The Heart Of North York. Boasting 2,350 Sq Ft Of Living Space, This Is One of The Largest Units In The Building. Perfect For Families Or Downsizers, Who Refuse To Compromise On Space, Comfort, Or Style. Breathtaking Panoramic South-Facing View Of Toronto's Iconic Skyline, Flooding The Home With Natural Light And Offering Stunning Day And Night Views. The Expansive Layout Includes Generously Sized Principal Rooms, A Large Eat In Kitchen,2 Large Bedrooms And 2 Large Dens, Which Could Easily Be Used As Guest Bedrooms. Top Tier Amenities Including A Golf Simulator, 4 Lane Bowling Alley, Tennis Court, Indoor Pool, Gym, Guest Suites, Party Room, 24 Hour Concierge, And Beautifully Landscaped Grounds. This Unit Also Comes With Three Parking Spots And A Rare, Dedicated Large Locker Room. Not Just A Locker, But A Private Storage Space That Adds Incredible Convenience. Don't Miss Your Chance To Own This Exceptional Residence In A Highly Sought-After Tridel-Built Building. (id:59911)
RE/MAX Hallmark Realty Ltd.
1115 - 4k Spadina Avenue
Toronto, Ontario
Modern one-bedroom residence in the vibrant heart of CityPlace. Thoughtfully designed with approximately 560 square feet of interior space as per builders plan. Enjoy sleek laminate floors throughout, a stylish kitchen with granite countertops, and a spa-inspired bathroom featuring Corian vanity and backsplash. The bedroom includes a sliding glass door for an airy feel and functional privacy. Step out onto the open balcony to take in stunning east-facing views of the city skyline and lake. Freshly painted and move-in ready. Located within a community offering the largest residential amenities in Canada and steps from the streetcar, Sobeys, King West, the Financial District, and the waterfront. (id:59911)
Right At Home Realty
605 - 33 University Avenue
Toronto, Ontario
Welcome to suite 605 located in the highly sought after Empire Plaza Building! Experience city living at its finest with this very spacious 880sqft 1bed + 1wash unit. Well maintained with several upgrades throughout (see feature sheet for more details!). Large primary bedroom includes a functional walk-through closet to the stunning 4pc dual-entrance ensuite washroom; including marble tiled floors, mirrored walls & a relaxing jacuzzi tub. The open-concept solarium & massive curved window system provide a ton of natural light & magical city views from everywhere in the unit including the bedroom! Functional & expansive living with no wasted space, beautiful hardwood floors, smoothed ceilings and fresh paint; all you have to do is sit back, kick your feet up & relax. Immediately upon entering the building you will feel a true sense of luxury as you are greeted by the long standing concierge, staff and management - this building is one of a kind with impeccable service & gorgeous interior design in the lobby, common spaces & amenities. As you step outside the building prepare to be fully immersed in the entertainment district with quick access to countless award winning restaurants, street side patios & cafes, shopping, sport facilities, St. Lawrence Market, Financial District, Distillery District, the waterfront and so much more! This unbeatable location provides convenient access to all public transportation (subway, streetcar, union station, etc.), and with quick access to Toronto's PATH System across the street it makes commuting a breeze. Building amenities include a breathtaking rooftop terrace with panoramic city & lake views, party room, gym, visitor parking and its second to none 24hr concierge & security. This building & unit provide immense value that cannot be beat and is the perfect blend of true city living & luxury. 1 parking space & 1 storage locker included. Maintenance fees include hydro, heat/AC & water. Don't miss out! (id:59911)
Royal LePage Signature Realty
36 Thomas Street W
Arran-Elderslie, Ontario
Nestled along the serene banks of the Sauble River, in the Charming community of Allenford, this lovely 3 bedroom home is the perfect blend of modern comfort and natural beauty. As you approach, you're greeted by a beautiful front deck, an ideal spot to enjoy sipping your morning coffee, or unwinding in the evening. Step inside to discover a bright and airy interior featuring brand new flooring that flows seamlessly throughout the open concept living space. The living room is spacious and inviting, perfect for family gatherings or cozy nights in.The house include 3 well appointed bedrooms. a 4 piece bathroom , new furnace 2024, air exhanger, 2024, new water system 2025, new front deck 2025. With a picturesque setting, this home is not just a place to live, it's a lifestyle choice. Back shed is 22 x12 on concrete pad with hydro. If the Property is shown by the listing agent to any party that submits an offer through another agent, the commission will be reduced by 1% to the Buyer agent (id:59911)
RE/MAX Grey Bruce Realty Inc.
21 Sunset Avenue
Hamilton, Ontario
Discover this stunning red brick 2.5 story century home with covered porch, on a picturesque tree-lined street in the highly sought after Strathcona neighborhood. This home is well located with easy access to the 403, and Go Station. Blending timeless charm with modern upgrades, this home features four spacious bedrooms, two bathrooms and some newer thermal windows for enhanced energy and comfort. Updated electrical panel (2020). Fenced yard with elevated deck with view of perennial gardens. Step inside to find 9ft ceilings, French doors, 8 inch baseboards, rich hardwood floors, and original architectural details that reflect the homes historic character. The main floor offers a bright living area featuring anaglyptic wallpaper decorator sconce lighting and electric fireplace. This formal dining room is over 16feet in length, with chandelier for formal family gatherings. A timeless kitchen with window over sink and oak cabinets. The second floor has three generous bedrooms with rich hardwood floors, ample closet spaces and nooks. The main bathroom features a NEWLY INSTALLED IN MAY-GLASSED IN SHOWER, double sink marble vanity, with a heated floor and newer toilet. The third floor provides a private retreat, primary suite, home office, or studio, skylight, finished storage in the gables, PLUMBING WITH SINK. The semi finished basement has a washer/dryeR, 3 piece bathroom, newer toilet and shower. Quick closing available. This could be your forever home. (id:59911)
RE/MAX Escarpment Realty Inc.
218 St Andrews Drive
Hamilton, Ontario
Welcome To This Newly Renovated Semi Detached Family Home In The Heart of The Greenhill Area. Freshly Painted And Updated Bathroom and Kitchen, This Home Is Turn Key. Well Sized Living Room On The Main Floor With Plenty of Natural Light. Recently Updated Kitchen Including Newly Painted Cabinets And Quartz Countertop. 3 Well Sized Bedrooms and Updated Bathroom On The Second Floor. Lower Level Features Separate Entrance, Laundry/Utility Area and Large Recreation Room. Basement Level Features A 4th Bedroom, Utility Room and A Multi-Purpose Room Perfect For a Teenage Hangout, or Second Rec Room! Large Pool Sized Backyard With Endless Possibilities. (id:59911)
Right At Home Realty
426 Sunset Crescent
Alnwick/haldimand, Ontario
Welcome to Sunset Home a rare 4-season home with direct land access to beautiful Rice Lake! Whether youre looking for a weekend getaway or a full-time place to call home, this one has it all.Inside, youll find 4 bedrooms (one without a window), two cozy fireplaces (up and down), and a great layout that works for families, couples, or even an Airbnb setup. The hot tub is perfect for year-round relaxing, and the walkout basement gives you even more space to stretch out.This home sits on a large lot with tons of parking up to 10 cars! Great for hosting, storing your toys, or just enjoying the extra room. Youll love the peaceful setting, with the lake just steps away. Whether it's kayaking, ice fishing, or just soaking up the views, Rice Lake is right there for you to enjoy. Plus, the decks, yard space, and outdoor setup make it feel like a true retreat.If you're looking for a solid home with character, flexibility, and a bit of fun this is it. Perfect as a family cottage, full-time residence, or investment. Just bring your ideas and make it yours! (id:59911)
Coldwell Banker Integrity Real Estate Inc.
25 Chatham Street
Hamilton, Ontario
WOW LOCATION! Fantastic opportunity to own a detached house in the most desirable area around Locke Street, just steps to all your favourite shops & restaurants, within walking distance of the vibrant boutiques, coffee shops, grocery store, bake shops, amenities, restaurants, renowned churches, schools, off leash dog park, HAAA park with playground and track, tennis club, are all at your doorstep. Highway 403 is just minutes away making commuting a breeze. This charming historic home offers rear alley access for parking & potential for a garage and/or additional dwelling unit. Inside you'll discover a great layout from the high ceiling living room to a huge dining area and then a spacious eat-in kitchen leading to a relaxing sunroom. Upstairs there are 3 bedrooms, 2 full bathrooms, and surprise - one is an ensuite! This home has been lovingly cared for, including recent furnace & shingles to provide you with years of worry free living and a wonderful lifestyle in a truly great neighbourhood. (id:59911)
Keller Williams Complete Realty
Basement - 136 Central Park Boulevard N
Oshawa, Ontario
A Legal Basement Apartment With A Bright And Spacious Home Is Located In Great Central Oshawa Location, With An Open Concept Living & Dining Room, Windows Providing Natural Light. Newer Kitchen W/Appliances, Separate Entrance, One Driveway Parking, Close To All Amenities With Easy Access. Extra: Fridge, Stove, Dishwasher, Washer & Dryer, Microwave, All Elf, Window Coverings. (id:59911)
Homelife Galaxy Balu's Realty Ltd.
Lower - 878 Blairholm Avenue
Mississauga, Ontario
Bright and spacious 1 Bed 1 Bath basement apartment available for rent in the highly soughtafter Erindale area of Mississauga. This upgraded unit features a private separate entrance,modern kitchen with ample cabinet storage, generous open-concept living and dining area, full3-piece bathroom, and separate laundry offering full privacy and convenience. Quiet, familyfriendly neighborhood. Walking distance to public transit, parks, shopping (Square One),restaurants, and schools. Easy access to major highways (403, 401, QEW). Close to CooksvilleGO Station and Mississauga Transit. Ideal for a single professional or a quiet couple. (id:59911)
RE/MAX West Realty Inc.
1004 - 1150 Parkwest Place
Mississauga, Ontario
Welcome to this beautifully maintained and sun-filled condo offering the perfect blend of comfort, functionality, and lifestyle. Step into an open-concept living and dining area that flows effortlessly onto a generous southwest-facing balcony ideal for BBQs (with convenient gas hookup), relaxing evenings, and stunning views over Lake Ontario. Featuring electronic blinds in living/dinning area when shade is needed. The kitchen features a breakfast bar, ample cabinetry, and plenty of counter space perfect for casual meals or entertaining. A spacious den adds exceptional versatility and can be easily used as a second bedroom, home office, or guest retreat.The bright primary bedroom boasts a large walk-in closet and a full-size window that fills the space with natural light. Located in the sought-after Village Terraces, this well-managed building offers premium amenities including a 24-hour concierge, fitness centre, sauna, party room, workshop, games room, library, and a complimentary car wash station.Enjoy an unbeatable lifestyle just steps from the vibrant shops and dining of Port Credit, scenic trails, Lake Ontario, and top-rated schools. With the QEW just a minute away and easy access to GO Transit and local transit, commuting to downtown Toronto is a breeze. (id:59911)
Stonemill Realty Inc.
4193 Powderhorn Crescent
Mississauga, Ontario
PRICED TO SELL. Location! Location! Location! Welcome to this beautiful home located in one of the best pockets in sought after Sawmill Valley Community. Move in and enjoy living in this fabulous 4+1 bedroom, 5-bathroom home offering over 2700 sqf immaculate living space. 1 bedroom in-law suite, self contained with kitchen and separate entrance. Great schools within walking distance. Close to Credit Valley Hospital, UTM and Erin Mills Town Center. Easy access to Hwy 403, QEW, 401 as well as "GO" stations. Enjoy the quiet family friendly neighbourhood and fantastic walking trails. Recently renovated primary bedroom w/3pce ensuite & fireplace. (id:59911)
Ipro Realty Ltd.
14 - 1905 Broad Hollow Gate
Mississauga, Ontario
Fully Renovated Luxury Townhome in Exclusive Sawmill Valley area. 2200 sq. ft. unit not including Finished Basement (approx 566 sq. ft.) shows like a model inside and outside the rear where you can enjoy sunny morning on your oversize deck, or on the interlocking brick patio. You will be impressed with the top quality finishes and materials from the moment you enter the gracious 2 storey foyer with its European made Crystal Chandelier. There is a modern family size Kitchen o/looking a cosy Separate Family Room with its built-in wall electric fireplace (Dual Voltage 220/110). Floors are either quality hardwood or porcelain, Smooth ceilings and Crown Mouldings throughout main floor and 2nd floor ceiling. The Primary Bdrm features a luxury ensuite with oversize shower, stand-alone Soaker Tub, vanity and toilet. With its Solar Tube, it is always Daylight. For added comfort, there is a towel warmer. Laundry is on the 2nd Floor. The finished basement has an oversize Recreation Room, 3 piece bathroom, and 4th bedroom. This home has it all. Nothing left to do but unpack and enjoy. (id:59911)
Sutton Group - Summit Realty Inc.
1006 - 4090 Living Arts Drive
Mississauga, Ontario
Rarely Available 3 Parking Spaces Come With This Attractively Priced & Well Kept Unit In Sought After Downtown Mississauga The Capital North Tower. Spacious Super Functional Layout W/Open Concept Living, Lovely Modern Kitchen, Premium Wood Floors, Amazing Open View & W/O To 2 Balconies. Brs Separated By Lr. Well Maintained The Capital North Tower At The Premium Mississauga Downtown Location Offers All Modern Amenities W/24 Hrs Concierge/Security. Walk To Cafes, Shops, Clubs, Events. School, Parks, Transit, Sq One, Celebration Sq, Ymca, Central Library, Sheridan College, Living Arts Centre Only Steps Away! $$***Motivated Seller, Priced Low for Quick Sale! Super Functional 2 Br, 2 WR Condo W/Rarely Available 3 Parking Space and A Locker At Premium Downtown Mississauga Location! ***$$ (id:59911)
Ipro Realty Ltd.
3394 Dustan Street
Vineland, Ontario
END UNIT BUNGALOW TOWNHOME! Welcome to beautiful Victoria Shores, a lovely community tucked away in the north end of Vineland on the shores of Lake Ontario with access to a private beach, walking trails and a community centre. This 2+1-bedroom home is warm and welcoming, features 3 full bathrooms, fully finished basement, and a large backyard. The main floor begins with a welcoming and spacious foyer that leads to the lovely kitchen with updated granite counters and large breakfast bar. The living/dining area is generous in size with a cozy gas fireplace, and hardwood flooring. The Primary bedroom features his and her closets, renovated ensuite with quartz counters and large glass shower. The second bedroom is bright and airy with a large bay window and could easily be used as an office/den. The main floor laundry is conveniently located just off the garage. The large basement boasts an expansive family room with a second gas fireplace, an additional bedroom, third full bathroom, and an additional room that could be used as a gym or office. The utility and cold cellar provide plenty of extra storage. The backyard is beautifully hardscaped, has a large deck and interlock patio area for entertaining, and a large shed. The single garage and driveway can park 4 cars! The Clubhouse has skyline views and is organized by the Social Committee (monthly membership of $44.00/month) and hosts various activities, games and clubs. Seconds from the QEW, and minutes to wineries, fruit stands & amenities! (id:59911)
Royal LePage State Realty
918 - 2545 Simcoe Street N
Oshawa, Ontario
Discover the perfect 2-bedroom suite in Oshawa's vibrant Windfields community. Your future home features an extremely functional split layout with east facing views, complemented by a large balcony for outside enjoyment. The primary bedroom includes a walk-in closet and an ensuite bathroom for added convenience. Additional highlights including a concierge, Fitness Centre, Yoga Studio, Spin Room, Tool Annex, Sound Room, Pet Spa, Pods, Meeting Room, Party Room, Dining Room, Billiard Room, Theatre Room, Board Room, Kids Zone, Guest Suite and Roof Top Garden with BBQs (some building amenities currently under construction). Conveniently situated just minutes from the expanding RioCan Windfields Shopping Centre featuring Costco, grocery stores, and everyday conveniences. With parks, trails, and public transit nearby, this is modern condo living in one of Oshawa's most up-and-coming neighbourhoods! (id:59911)
Psr
Basement - 731 Coldstream Drive
Oshawa, Ontario
Legal Basement Apartment Situated In The Highly Coveted North Oshawa Area. Features 1 Bright Bedroom, Open Concept Living Area / Kitchen Area With Beautiful Centre Island, Quartz Counters, Stunning Backsplash, Dishwasher And Lots Of Natural Light. This Well-Designed Space boasts Ensuite Laundry. Walking Distance To Many Schools, Parks, Big Box Stores, Recreation Centre And Public Library. Rent Includes High Speed Internet and 1 Parking spot. (id:59911)
Right At Home Realty
201 - 80 Orchid Place Drive
Toronto, Ontario
FULLY Furnished!!! In A Quiet Community In The Heart Of Scarborough. 2 Minutes Away From Hwy 401 And With Bus Stops Just At Your Door Step. Walking Distance To Centennial College And A Short Bus Ride To U Of T Scarborough Campus. Numerous Shopping, Dinning, Groceries, Schools And Daycares (id:59911)
Homelife Landmark Realty Inc.
3101 - 183 Wellington Street W
Toronto, Ontario
Welcome to #3101 at The Ritz Carlton Residences - luxury urban living at its finest. This exceptional 2-bedroom, 2-bathroom corner suite offers sweeping northwest views of the city skyline through dramatic floor-to-ceiling windows complete with gas fireplace and herringbone hardwood floors. Situated on a high floor, this residence boasts a spacious, intelligently designed split-bedroom layout ideal for both upscale entertaining and comfortable everyday living. Impeccable finishes, soaring ceilings, and meticulous attention to detail define every inch of this luxury home. Enjoy the ultimate in 5-star living with world-class amenities including 24/7 concierge and doorman, valet parking, a tranquil spa, theatre, guest suite, fully equipped fitness centre, indoor pool, elegant sky lobby with terrace with BBQs, and direct access to the PATH Torontos premier underground walkway connecting you to the Financial District, fine dining, entertainment, and more. Includes one parking space. Experience the prestige, privacy, and effortless sophistication of life at the Ritz. (id:59911)
Harvey Kalles Real Estate Ltd.
7712 - 388 Yonge Street
Toronto, Ontario
Aura 77th Floor! . Stunning Unobstructed City & Lake Views * 10' Ceiling * Floor To Ceiling Windows * Access To Subway College Station, Close To Shopping, Dining, Ttc, U Of T, Ryerson,Ut, 42,000 Sqft Fitness Center. Part Furnished Unit. (id:59911)
Master's Choice Realty Inc.
359 Sackville Street
Toronto, Ontario
Step Into This Beautifully Renovated Cabbagetown Craftsman Style Semi-Detached Home. Large Windows Overlooking The Front Porch And Landscaped Gardens. Warm Light Fills This Space Large Open Concept Chef's Eat-In Kitchen with Breakfast Bar, Granite Counters, 4-Burner Gas Cooktop With Custom Tile Backsplash. Private Backyard Ideal For Summer Barbecuing Or Your Own Downtown Relaxation Oasis. Luxurious Oversized 5-Pc Spa-Bath On Second Floor With Claw Foot Tub. 3 Bedrooms Perfect For Families. Hardwood Floors Throughout Make This Entire Home Inviting And Warm. ****EXTRAS**** Located In The Heart of Historic Cabbagetown And Overloaded With Family Friendly Amenities Such As Riverdale Farm, Tree Lined Streets, Schools & Restaurants. Steps From Public Transit Routes. (id:59911)
Keller Williams Advantage Realty
