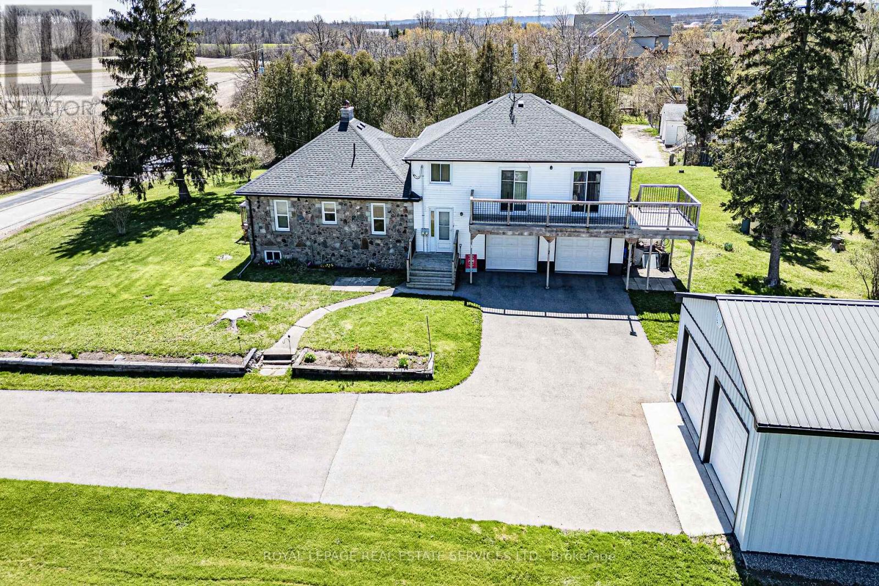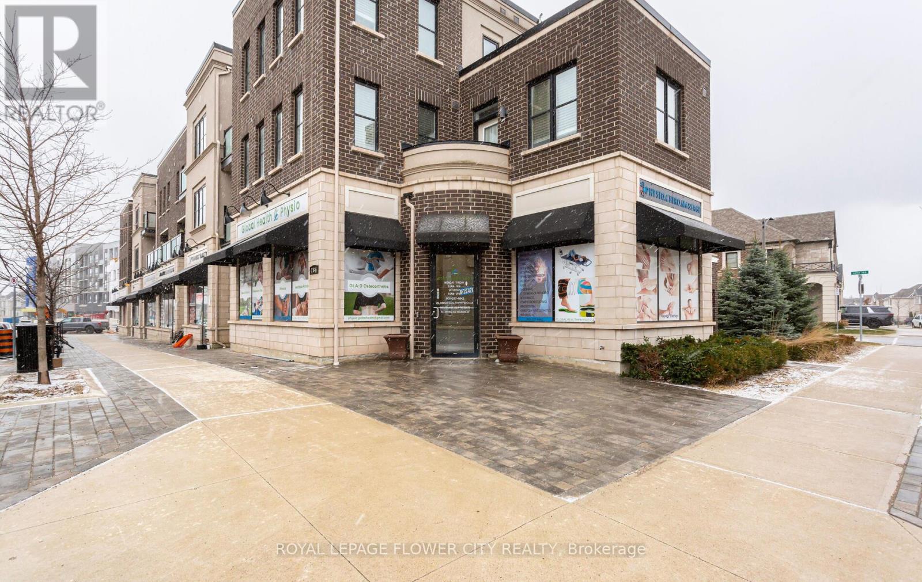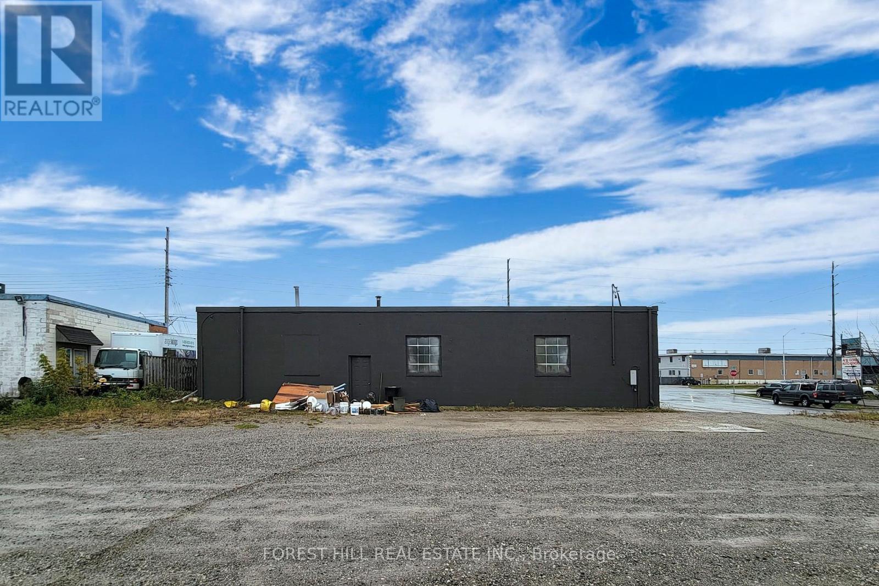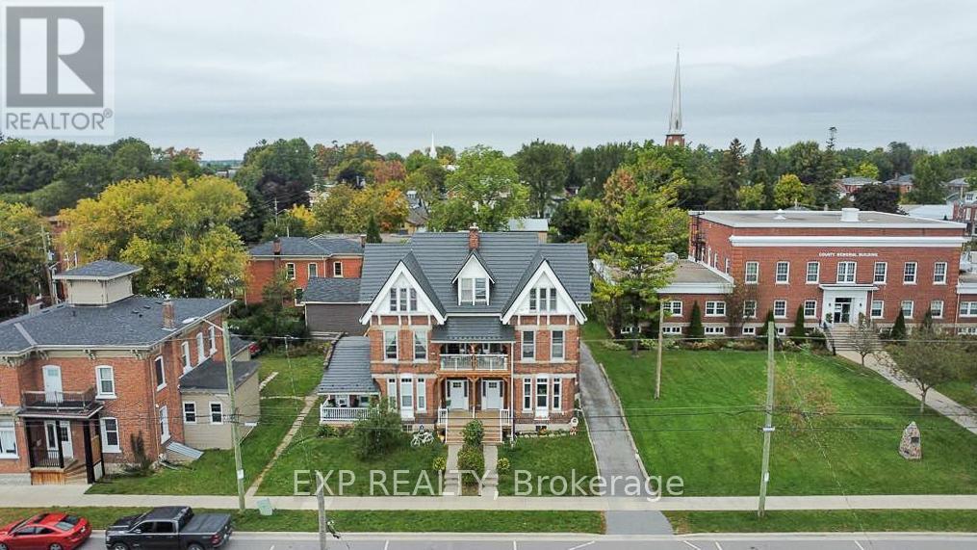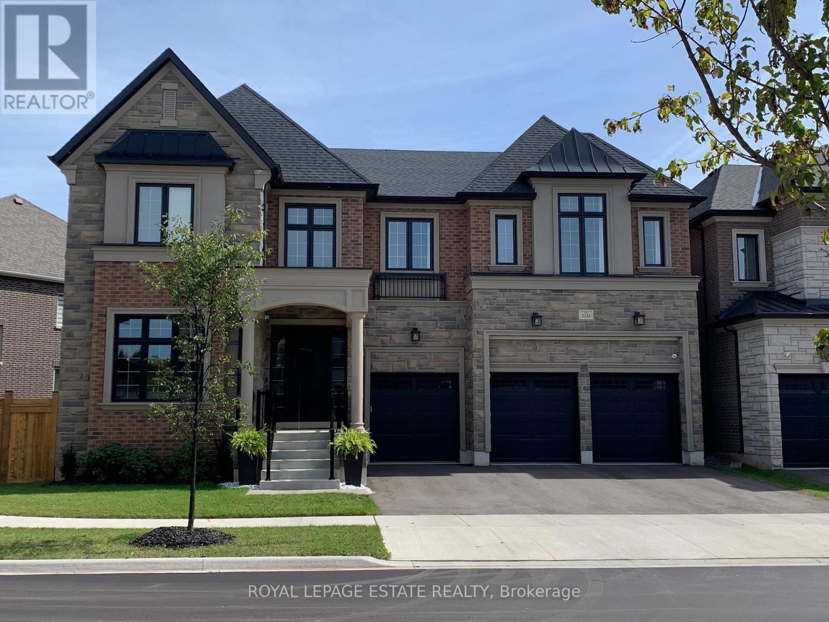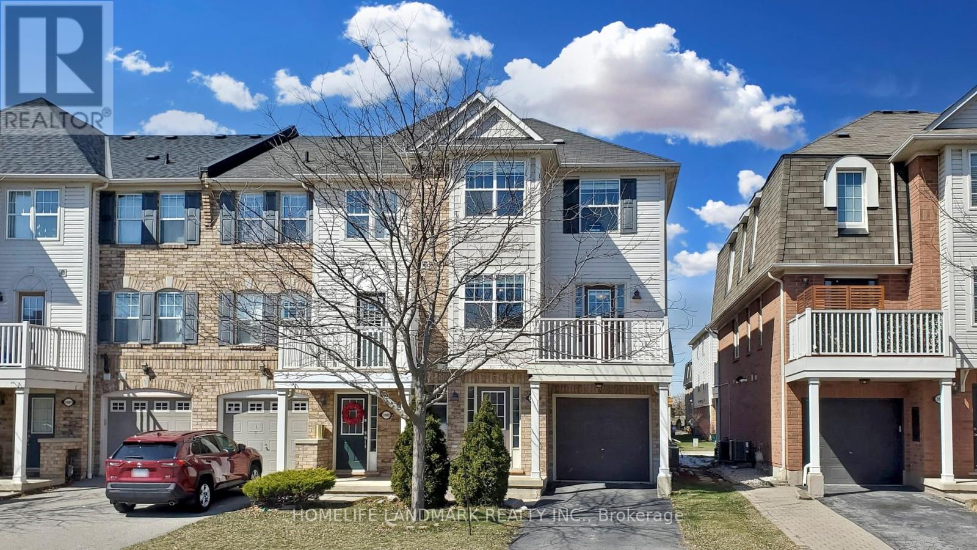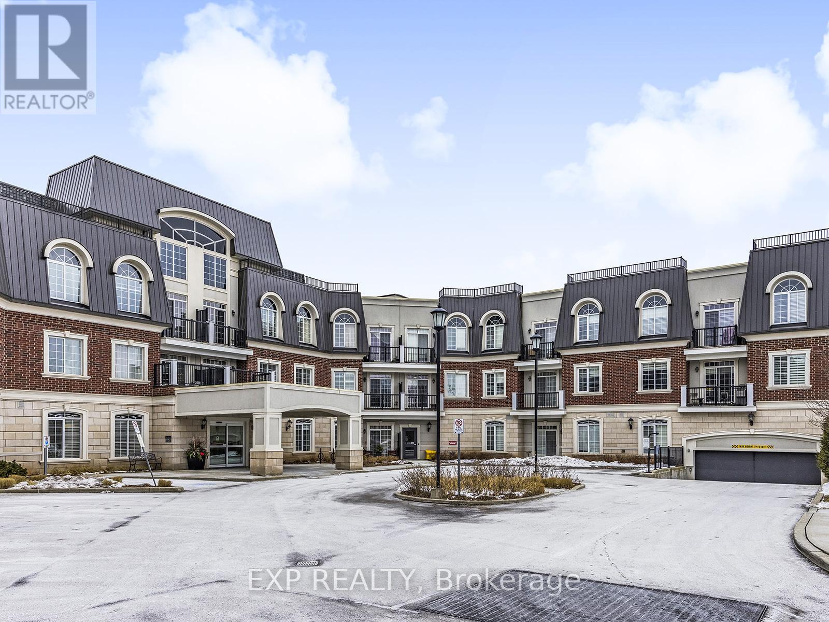3029 Burnhamthorpe Road W
Milton, Ontario
Prime location at the corner of HWY 25 and Burnhamthorpe on the Oakville/Milton border. Nearly 3 acres of land with a single family home, offering tremendous potential for living, investing, or redevelopment. Excellent proximity to HWY 407, QEW, Oakville Hospital, shopping and GO station for easy commuting. A perfect opportunity for renovation, new build, or investment in a highly sought-after area. Minutes from major highways and amenities. (id:59911)
Royal LePage Real Estate Services Ltd.
561 Wingrove Crescent
Oakville, Ontario
Charming home in one of Oakville's most desired areas. Enjoy a spacious 120 ft deep lot, and 3 bedrooms, two baths featuring a renovated interior in a home that has been well maintained. Enjoy close proximity to schools, parks greenery and local conveniences. *Basement and Garage excluded* (id:59911)
RE/MAX Escarpment Realty Inc.
17 - 347 Pido Road
Peterborough South, Ontario
Excellent Location Just Off Major Hwy Access In An Industrial Park. Approx. 2,690 Sf Of Industrial Offices On Two Levels. 2 Reserved Parking Spaces Plus Additional Parking In Common. Many Uses Under The M1.2 Zoning. Has Been Used As Offices With 2 Washrooms, Kitchen, Board Room, Reception Area. 4 Offices. A Security/Storage Room On The Main Floor, Open Space With 1 Office On The Second Floor. Flooring And Paint In Excellent Condition. Close To Hwy 115. Total Sq.Ft Is 2690 Sqft. We Are Looking To Lease It For $8.50/Sqft Base Rent Plus $7.50/Sqft Additional Rent. For A Total Of $16.00/Sqft Or $3586.66/Month. Additional Rent Includes Taxes And Condo Fee. Heat And Hydro Is Extra. See "Tenant's Pays" For Tenant's Responsibility. (id:59911)
Buy/sell Network Realty Inc.
306 - 95 Dundas Street W
Oakville, Ontario
CORNER UNIT ! Brand new - "5 North The Preserve", by Mattamy. Ultra modern finishings, 2 BED, 2 BATH,9 FT CEILINGS, Light, Bright & Balcony with NE views !Bright, Lg flr to ceiling windows, 1 Park, 1 Locker, In-Suite Laundry. Keyless Programmable Lock, Wall PAD. Location in heart of The Preserve with high walk-score, conveniently close to all amenities -shopping, restaurants, medical, transit, highways, walking trails, OTMH, Sixteen Mile Sports. (id:59911)
Royal LePage Realty Plus Oakville
720 Whetstone Lane
Peterborough North, Ontario
With 2,082 square footage (from the builder plans) this stunning 3 bedroom, 3 bathroom home, where thoughtful upgrades and modern charm come together seamlessly. Premium lot with 9 foot ceilings and perfectly positioned opposite a beautiful park, this home offers both serene views and the convenience of being close to schools, shopping, and transit. Step inside to discover a bright and inviting upgraded kitchen with pantry, featuring sleek countertops, stylish spacious cabinetry, and stainless steel appliances, making meal prep a delight. The open-concept main floor boasts hardwood floors, pot lighting, and a spacious living and dining area, perfect for entertaining or cozy family nights. On the second level, the primary suite is a true retreat complete with a spa-like ensuite and ample closet space. There are two additional well-sized bedrooms and an updated full bath on the second level, ensuring comfort for the whole family. On the main level there is an extra space for a "room with a window" for the opportunity to create a home office, rec space or home gym. With a lane-way access garage and a double driveway, this home is as practical as it is beautiful. Don't miss your chance to own this turn-key gem in one of Peterborough's most desirable neighborhoods!" (id:59911)
Ball Real Estate Inc.
266 Harold Dent Trail
Oakville, Ontario
** Must See** Doesn't Get Any Better Than This. Live - Work - Play All In Oakville, Up & Coming Preserve Oakville. Ultra Rare Corner Commercial Unit, 12' Ceiling Height On Main, Lots Of Windows, Main Floor Approx 1000Sqft Of Finished Space With 5 Sep Rooms, Can Be Used As Offices, Currently Used As Spa. The second floor is approximately 2200 sqft. It has 9 ceilings and 3 balconies. 3 Large Bedrooms, Master On Main, 2 Bedrooms On 2nd Level. Lots Of New Development Coming Up, Condo Being Built Across & a Street Extension To the North. Sep Meters For Top & Bottom. Approx $150K Spent On Main Floor & $30K 2nd. Both Units are leased. The shop rented for $4900 For 5 yerars and the house for $3900, plus utilities. Both tenant and willing to stay. (id:59911)
Royal LePage Flower City Realty
137 Lock Street
Peterborough Central, Ontario
This charming, full brick, century home is ideally located a block from Little Lake. An easy walk downtown or to the Memorial Centre, Farmer's Market, YMCA or the playground at King Edward Park for the little ones. The welcoming covered front porch is very private and the perfect place for your morning coffee. The low-maintenance backyard is fully fenced and has a lovely large deck for bbqs and entertaining. Many large mature trees on the property enhance the privacy.Inside you'll find a carpet-free home with an open-concept Kitchen and Dining Room with a centre island in the Kitchen for your casual meals.a cozy Living Room completes the main floor. Upstairs there are three bedrooms including a large L-shaped Primary and a spacious 4-pc Bathroom. Lovely original hardwood floors and Mexican Tile accents add that special touch. (id:59911)
Homelife Preferred Realty Inc.
700 Serafini Crescent
Milton, Ontario
Nestled on a corner lot with outstanding curb appeal, this exquisite family home is situated on a deep lot and boasts approximately 4,388 sqft of living space. It offers access to a plethora of conveniences you'll enjoy, including top-rated schools, the Milton Tennis Club, Milton District Hospital, multiple parks, and easy access via highways 401/407. Inside, gleaming hardwood floors adorn the main and upper levels, enhancing the home's brightness and its open-concept layout. The heart of the home features a spacious kitchen, seamlessly combined with a cozy breakfast area. Stainless steel appliances, ample cabinetry, and a convenient pantry complete this space. Venture upstairs, where the primary bedroom boasts a 5-piece ensuite with a soaking tub, a glass-enclosed shower, and a walk-in closet offering comfort and privacy. The additional bedrooms on the upper level are a haven of comfort, with three generously sized rooms, each with its own full bathroom, ensuring ultimate privacy and convenience. Walk-in closets in every bedroom offer plenty of space to organize and store. On the lower level, the professionally finished basement provides additional living space with sleek laminate flooring, offering two more bedrooms and a versatile area for entertainment, a home office, or a playroom, ideal for growing families or hosting guests. The backyard, complete with an interlocking patio and a charming outdoor pergola, sets the tone for summer evenings with loved ones. Dont miss out on the chance to call this spectacular property yours! (id:59911)
Sam Mcdadi Real Estate Inc.
1502 Speers Road
Oakville, Ontario
This is Yard only - secure monitored and fenced in yard space available for vehicles or equipment. Outdoor storage. (id:59911)
Forest Hill Real Estate Inc.
932 Cherry Court
Milton, Ontario
Step into this beautifully maintained, 5-year-old Energy Star-certified townhouse offering 1,943 sq. ft. of stylish and functional living space. Featuring 4 generously sized bedrooms, this home is perfect for growing families and busy professionals alike. Nestled on a quiet, family-friendly street with an east-facing view, it provides peace, privacy, and plenty of natural sunlight. The main floor impresses with soaring 9-foot ceilings, a sleek modern kitchen with a large island ideal for cooking and entertaining, and a versatile den that's perfect for your home office or reading nook. Enjoy the convenience of parking for two cars with no sidewalk to shovel, plus second-floor laundry, 200-amp electrical service, and a basement with a rough-in ready for your future washroom. With no homes directly in front, this bright and airy space is the perfect blend of comfort, style, and potential. Don't miss out schedule your private tour today and make this your next smart move! (id:59911)
Century 21 Legacy Ltd.
0 County Rd 15 Road N
Stone Mills, Ontario
Need a retreat from the City? This property has you covered. 15 min from Tamworth and close to HWY 7. Deeded access to Sheffield Lake. This may be just what you needed and didn't know it. (id:59911)
Exp Realty
55-57 Dundas Street W
Greater Napanee, Ontario
Welcome to this exceptional investment opportunity, a beautifully restored historic 4 unit building complemented by a contemporary micro unit, perfectly situated in the heart of downtown Napanee. This property seamlessly blends timeless architectural charm with modern amenities, offering both aesthetic appeal and functional living spaces. Recent renovations have thoughtfully integrated modern conveniences, ensuring a comfortable living experience while preserving the property's historic character such as the intricate moldings, and exposed brick. The main level offers two, 2 bedroom units, equipped with new kitchens and bathrooms. The upper level offers a 3 bedroom, 1.5 bath unit. On the other side the upper levels offer a 4 bedroom, 1.5 bath beautifully updated unit. An innovative addition to the property, the micro unit is designed for short-term accommodations. This space-efficient unit boasts sleek finishes, beautiful bathroom, and cozy living quarters, catering to travellers seeking stylish and affordable lodging. Residents are mere steps away from an array of amenities. From boutique shops & gourmet restaurants to cozy cafes & waterfront parks & trails, the locale offers a dynamic urban lifestyle. (id:59911)
Exp Realty
Commercial Unit - 113 East Street E
Greater Napanee, Ontario
Prime office or retail space available in a high-visibility location. This versatile commercial space is ideal for office or retail use. Zoned C3 General Commercial, this property is well-suited for businesses looking for a professional setting or retail storefront in a thriving area. The space is ideal for professional services, corporate offices, coworking spaces, law firms, accounting firms, real estate agencies, or retail businesses that do not require additional plumbing installations. Any tenant requiring additional sinks or specialized plumbing will be responsible for their own build-out. The space is modern and move-in ready, featuring updated flooring, bright LED lighting, an open-concept layout, private offices, and large storefront windows for maximum visibility. The location offers easy access for customers and employees with nearby transit, ample parking, and surrounding residential neighborhoods providing a built-in customer base. This is an excellent opportunity for business owners and retailers looking for an affordable and highly visible space. (id:59911)
Century 21 United Realty Inc.
1013 Merrick Drive
Bracebridge, Ontario
MUSKOKA Waterfront Oasis, just under 4 acres on desirable Wood Lake. Located only 20 minutes from downtown Bracebridge shopping, restaurants, theatre and more. Beautiful views of Wood Lake from 220' waterfront with private lagoon for boat parking. Many potential uses for this serene private waterfront property such as full time family home, Summer family retreat with 3 bedrooms, bunkie, AirBnB potential also with large income. Home has many features and upgrades, enjoy lake views from the oversized great room, living room and primary bedroom. Sunken living room with walk out to deck and pool. Large spacious kitchen with center island. 18' x 18' loft overlooking great room, exercise room with 2 piece bath and indoor hot tub. 3 bedroom bunkie fully insulated and heated for year round use. Large dining room off the kitchen perfect for large family dinners. Walk out to deck from the primary bedroom. Oversized deck overlooking waterfront and Inground heated pool with brand new liner 2024. 2 car insulated garage with pellet stove, lots of covered storage for toys with 2c-cans Quonset hut with lots of additional parking. Full Generac back up generator, waterfront gazebo for morning coffee or afternoon relaxation. New water treatment system in 2022 and new propane furnace 2024. This waterfront gem is a must see. (id:59911)
RE/MAX All-Stars Realty Inc.
#2 - 73 Queen Street
Kingston, Ontario
What an amazing opportunity In the heart of historical downtown Kingston. This small but versatile commercial space is perfect anyone looking to be downtown with great exposure that doesn't need tons of space for an office or retail use, offering exceptional visibility and exposure through foot traffic and 1000's of vehicles per day. Available immediately. Lease monthly for $1400 plus HST. All utilities and property taxes are included. (id:59911)
Ball Real Estate Inc.
2338 Hyacinth Crescent
Oakville, Ontario
Welcome to the jewel of Glen Abbey Encore. Built by the prestigious Hallet Homes, this stunning professionally designed home offers 4,990 sq. ft. above grade. Everything in this home has been designed with purpose and style in mind. The custom entry door and statement chandelier in the foyer sets the tone for the exquisite interiors. The dining room with coffered ceilings, accent lighting, and custom wallpaper, is complemented by a butler's area featuring a bar fridge and ice maker. A chef's dream, the gourmet kitchen boasts extended cabinetry, quartz countertops, a large island, high-end Jenn-Air appliances including a 6-burner gas stove with pot filler and double wall ovens and a walk-in pantry. The great room features a stunning Dekton fireplace, coffered ceilings and double doors that open to a covered lanai with a fireplace, ceiling fan, and TV-ready setup, creating an inviting space for year-round entertaining. The home office, features coffered ceilings and tons of natural light, offering a refined and functional workspace. The primary suite is a true retreat, complete with morning bar, two-sided fireplace, and a spa-like ensuite featuring heated floors, a freestanding soaker tub, a glass-enclosed walk-in shower, and a double vanity with quartz countertops. Four additional bedrooms, each with private or adjoining ensuites and walk in closets. A thoughtfully designed second-floor laundry room includes dual washers, a dryer, custom cabinetry, folding counter, and fold-out drying racks. Beyond the interiors, the home sits on a premium oversized lot with a fully fenced backyard and a spacious side yard. The three-car garage, designed for automotive enthusiasts, features epoxy flooring, perimeter slatwall storage, an enclosed sports locker, and the capability to accommodate car lifts, along with rough-in for EV charging. Smart home upgrades include an integrated sound system, smart lighting, motorized window treatments, and custom millwork throughout. (id:59911)
Royal LePage Estate Realty
2207 Elmhurst Avenue
Oakville, Ontario
Welcome To 2207 Elmhurst Ave. Cozy Detached Home With Double Garage Located in Desirable Eastlake Area. 76 x 115 Feet Premium Lot. Spacious Open Concept Kitchen With Breakfast Area Featured Granite Counters, Stainless Steel Appliances, And French Door To Step Out To Large Deck. Open Living/Dining Rooms With Large Windows Maximizing Natural Light And Giving Comfort Space for Enjoyment. Primary Bedroom With Shared 4Pc Radiant Heating Bathroom Ensuite and Huge Walk-In Closet. Large 2nd And 3rd Bedrooms. The 4th Bedroom In Lower With Three Large Windows Can Be Your Gym Room Or Office. Huge Family Room With Built-In Bookcase And Modem Style Fireplace. Separate And Walk-Up Basement Entrance. Pave Stone Interlock Driveway And Side Way To The Yard. Beautiful And Well Maintained Backyard. Fridge (2022), Washer/Dryer(2024). Walking Distance To Top Ranking Oakville Trafalgar High School, EJ James /Maple Grove Public School, Arena, Park, Trails. Minutes To Shopping Mall, 403/QEW Highway. (id:59911)
Homelife Landmark Realty Inc.
1014 Lois Lane
Minden Hills, Ontario
World Famous Rockcliffe, A Unique Lakeside Dining and Business Opportunity! This turn-key, busy LLBO local bar, restaurant and hotel is located in the village of Minden. The restaurant, 7 suites have been tastefully renovated, with a dining experience providing a romantic atmosphere for those looking for a night out. Loyal patrons have created a welcoming environment, perfect for social gatherings and weekend getaways. The Rockcliffe is known for their carefully curated cocktails and beer selections, live music and entertainment on the indoor and outdoor patios. A new menu of fresh Canadian favourites has also been prepared by a world-renowned executive chef. In addition to the thriving bar and restaurant, there is significant potential for revenue through room rentals, a B&B, cozy bunkies, and the loft apartment. The property spans nearly 7 acres with frontage on Gull River with docking available for mooring patron's boats, providing ample space for potential expansion, whether for additional suites, retail spaces, marine services, or storage businesses. Ideally located on Highway #35 , this location offers exceptional visibility and growth opportunities. Offering a fantastic opportunity for both business and leisure, do not miss your chance to be part of this historic and flourishing venture! (id:59911)
Century 21 United Realty Inc.
1521 Craigleith Road
Oakville, Ontario
Nestled in the heart of Oakville in desirable Joshua Creek walking distance to Joshua Creek Public School, St. Marguerite d'Youville Catholic Elementary School, and Iroquois Ridge High School with attached rec center with pool & Library. Premium wide lot fenced yard 120 ft deep with salt water heated in-ground pool and rock wall waterfall with sunny West North exposure and extra space between neighboring houses. This 4-bedroom family home with 3-baths on bedroom level features a modern kitchen with granite countertops, an 8 ft x 3 ft granite island with seating for 4, tile flooring, pot lights/pendent lighting/under-mount lighting, a walk-out to the backyard through French doors with shutters and stainless steel appliances. Features include 9 ft ceilings, pot lights, and hardwood flooring. The great room and breakfast room share a double-sided gas fireplace. The great room has large windows where it looks at the stunning landscaped backyard, the great room has storage cabinets and a surround sound system. The dining room can fit all of your family with its large space, with pot lights, a center chandelier, and large windows with shutters. There is an office conveniently located on the main floor. The living room hosts the second fireplace perfect for afternoon tea or coffee. The laundry room is also located on the main floor it has lots of storage and a wash sink, there is also an entrance to the garage. The upper level hosts the 4 bedrooms. The primary bedroom can fit all your furniture and more, with a 5-piece bathroom and a walk-in closet that is more like a walk-in room, you will have so much space for all your shopping sprees! The 2nd and 3rd bedrooms share a Jack and Jill 4-piece bathroom. The 4th bedroom is also quite large. Please note a 4-piece washroom is located on this floor as well. The lower level was finished in 2020 with grey laminate flooring, fresh paint, pot lights, and a storage closet added. Rough-in featured in the lower level. (id:59911)
RE/MAX Aboutowne Realty Corp.
3183 Stornoway Circle
Oakville, Ontario
Beautiful 3 Bedroom End Unit Freehold Townhouse In Bronte Creek. South And East Facing Window Bring In Wonderful Natural Light. Hand Scraped Birch Floors, Bright Modern Eat-In Kitchen With Stainless Steel Mosaic Backsplash And Eat Up Breakfast Bar. Many Pot Lights On Dimmers On Main And Second Floor. Stylish Master Bedroom With Birch Wallpaper And Recessed Fireplace. W/O From Dining Room To Deck. Short Drive To New Oakville Hospital. Close To Excellent Schools, Transit, Highways And Shopping. (id:59911)
Homelife Landmark Realty Inc.
223 - 2300 Upper Middle Road W
Oakville, Ontario
Welcome to 223-2300 Upper Middle Rd W, a bright and spacious 904 sq. ft. south-facing unit with 1 bedroom + den, 1 bathroom, 10-foot ceilings with crown molding, and hardwood flooring throughout. The custom kitchen features stainless steel appliances, including an over-the-range microwave with an exhaust fan and light, plus a breakfast bar perfect for entertaining. Large windows fill the unit with natural morning light, and the open balcony, complete with green space views and a stainless steel commercial-grade natural gas BBQ, is ideal for year-round outdoor cooking. The primary bedroom includes a walk-in closet, and the 4-piece bathroom adds a touch of luxury. The locker is conveniently located close to the unit, and the parking spot is situated next to the elevator. Building amenities include a gym, party room, guest suite, and an outdoor terrace with BBQs. Minutes away are shopping, major highways (QEW and 407), top-rated schools, Bronte Creek Provincial Park and Trails, Oakville Hospital, Bronte GO Station, and more. This stunning home offers the perfect blend of style, comfort, and location don't miss out! (id:59911)
Unreserved
Unreserved Brokerage
103 Durham Street W
Kawartha Lakes, Ontario
Exceptional Investment Opportunity! This amazing investment opportunity features two separate units, each with five bedrooms, a kitchen, a common area, and common coin-operated laundry, on separate hydro meters. Currently tenanted, this property offers strong, proven income. Recent updates include a new roof (2022) and lower-level flooring (2022). Additional highlights include a double wide lot, with potential for an additional residence. Lots of parking and a prime location close to the college and amenities. The sale includes all appliances, coin-operated laundry, all furniture, and dishes. Fire retrofitted with detectors, an alarm panel, pull stations, and a fire barrier for added safety, potential for Additional Residential Units (ARU).The property will be vacant on May 1 2025. (id:59911)
Affinity Group Pinnacle Realty Ltd.
583 Beam Court
Milton, Ontario
Your Perfect and True Multi-Generational Home is here at 583 BEAM COURT!! Featuring magnificent space both indoors 4961 sq. ft(3969 above grade+992 sq ft basement finished by the builder) & outdoors (0.234-acre pie shape lot ), this home seamlessly blends luxury, comfort, elegance and convenience. Built by Quality Builder Country Homes on one of the most prestigious streets in the Ford Neighbourhood this Home features 5+1 Bedrooms, and 5 baths with an option to add 2 more bedrooms in the basement, and a pool size pie-shaped lot with breathtaking views of ravine& greenspace. Step inside to be greeted by the welcoming foyer, hardwood floors&airy ambiance of rare 10 ft-high ceilings that create a sense of openness and natural light throughout the home.Open-concept design that smoothly blends the family-size 14 'x 23 ' modern kitchen, a grand dining room/living room, family room & office space making it perfect for entertaining family & friends while maintaining privacy. A Chef's dream kitchen with a brand-new addition of the built-in in pantry&cove ambient lighting, features ample counter space, a large island, top-of-the-line built-in appliances, plenty of storage space and an eat-in breakfast area that opens to the patio space outdoors. 9 ft ceilings on 2nd level with 2 spacious Principal bedrooms & 3 full bathrooms. Custom Closet Organizers, a walk-in linen closet and a huge Laundry further complement the 2nd level. 992 Sq ft Finished Basement by the builder with a room, full bathroom& 48'-6"x14'-3" Rec Room is ideal for In-Law suite or future 2nd Dwelling (Drawing ready to be submitted to the Town for Legal Basement Apartment application).Plenty of storage space in the basement. 00 AMP Electrical Panel. Oversize 2 car Garage with additional tandem space for storage or parking motorbike. Right across from Benjamin Chee Chee Park, Easy Access to Milton GO, Bronte GO ( Lakeshore line) Hwy 407, Mississauga, Oakville, Walk to Schools, Park, Walking Trails & Green spac (id:59911)
RE/MAX Real Estate Centre Inc.
1315 Pinegrove Road
Oakville, Ontario
MOTIVATED SELLER! Fully Renovated in 2023 and Well Maintained. Sitting on a Big Lot (70x125 Ft) And Surrounded By Multimillion Dollar Homes. The Main Floor Features A Modern Kitchen With A Front Porch, 3 Bedrooms, And Living Room That Walks Out To The Backyard. The Basement Has 2 Spacious Bedrooms with Double Closets, Family Room, Den/Office, and Laundry Room. Separate Entrance to The Basement and Kitchen From Side Door. Pool Sized Fully Fenced Backyard Backs Onto Green Space. New Appliances, New Exterior Siding, New Backyard Deck. Spacious Driveway That Fits Up To 6 Cars. Few Minutes Away From Lake Ontario, Go Train, Hwy, Schools, and Shopping Plaza. (id:59911)
Right At Home Realty
