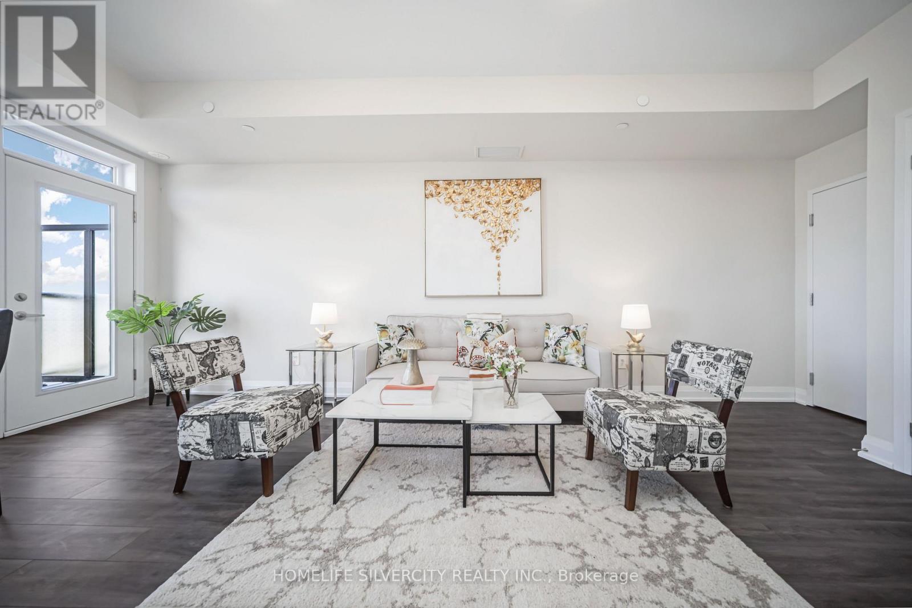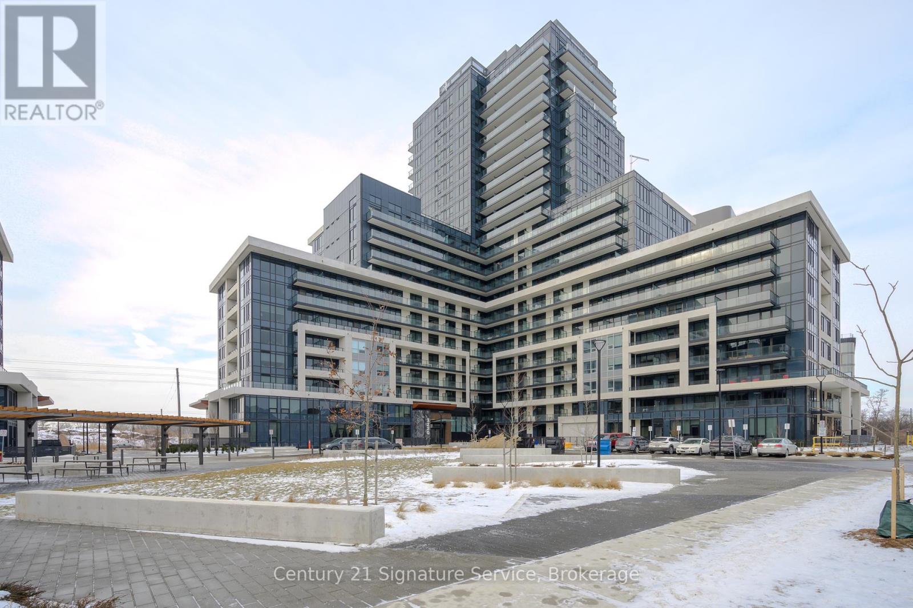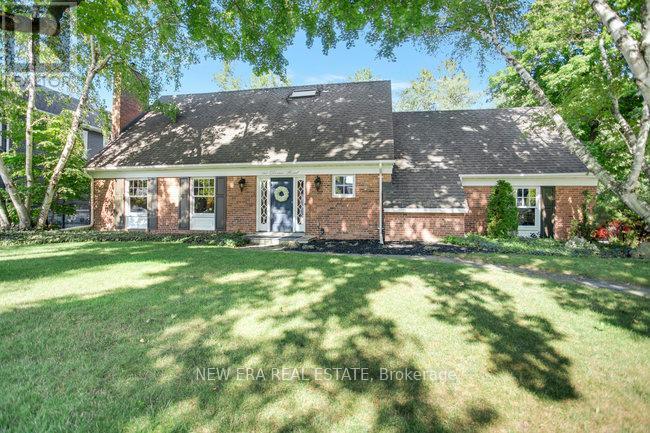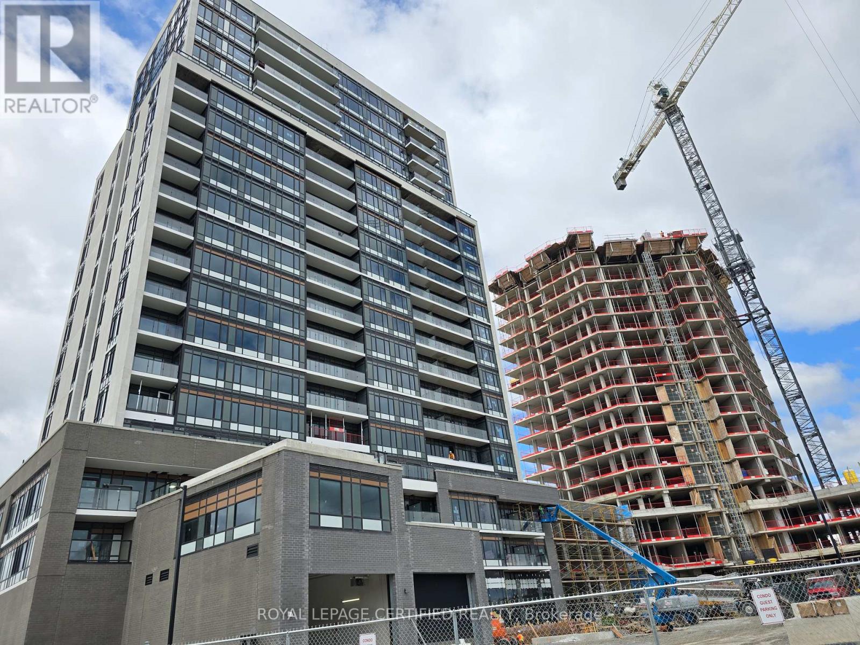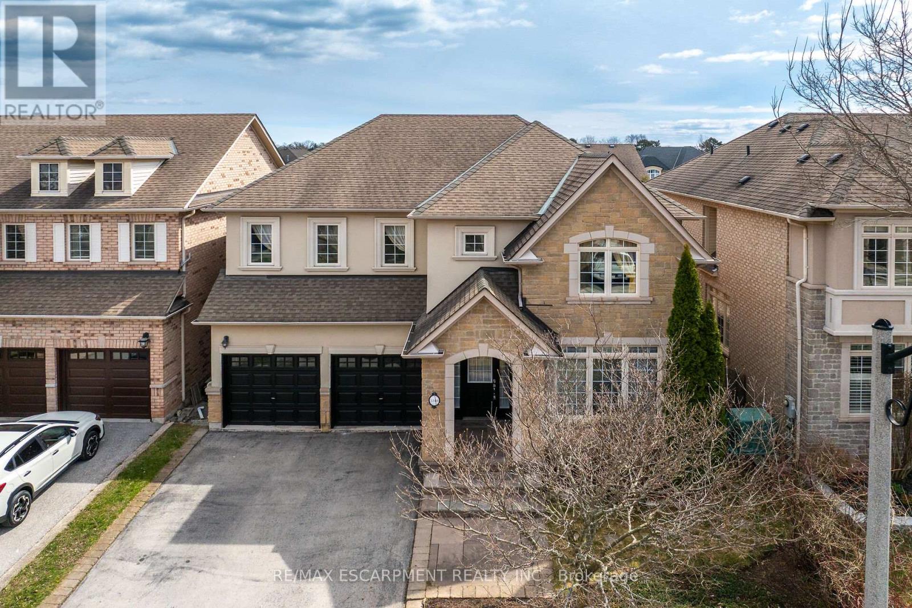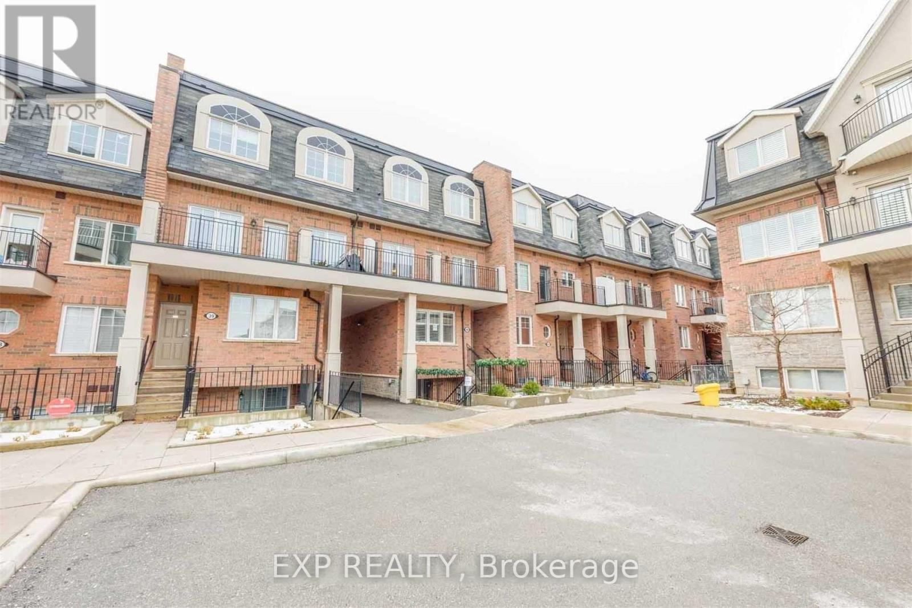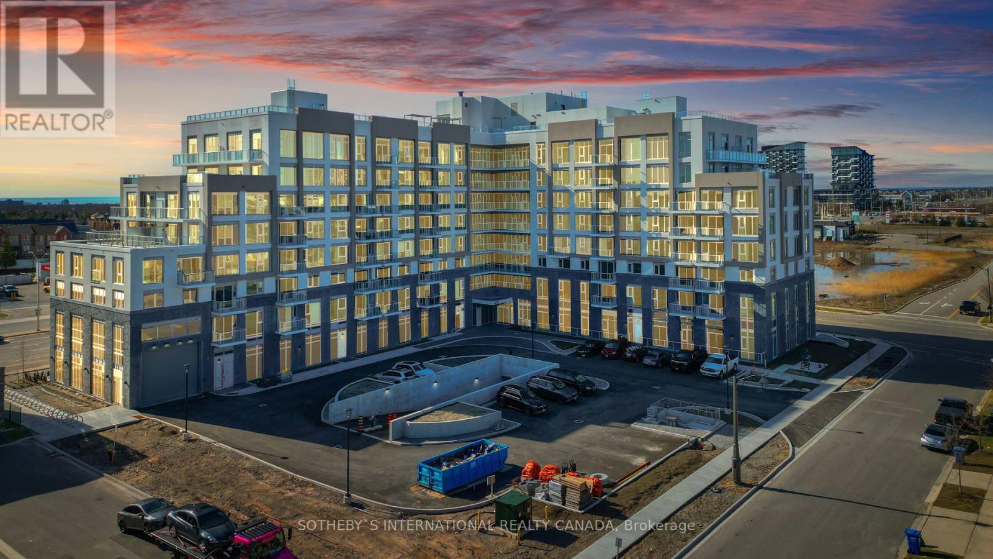556 Fourth Line
Oakville, Ontario
Set back on an expansive estate lot, this custom-built home offers nearly 9,000 sq ft of expertly curated living space, complete w/6 bedrooms + 8 bathrooms. Every inch of this residence reflects refined comfort + thoughtful design, blending texture, clean lines, open sightlines + a seamless connection to the outdoors. Inside, each space is anchored by custom-milled mouldings, bold stone, designer lighting, imported wood finishes, expansive glazing + smart home integration. The heart of the home is a chefs kitchen with walk-in pantry + servery, flowing into a two-storey family room w/full-height windows + a dramatic fireplace feature wall. A functional utility wing includes ample storage + a pet wash station. The central staircase serves as a sculptural focal point, carrying light + elegance to the upper levels. Each bedroom suite offers privacy and sophistication, with custom dressing rooms + lavish ensuites. The primary retreat is a true sanctuarydouble doors lead to a lounge + sleeping quarters w/a two-sided fireplace, private patio access, a fully outfitted dressing room + a luxe bath w/steam shower + soaker tub. A third-floor suite offers flexibility as a second primary or teen haven.The walk-out lower level expands the living space w/a custom wet bar, games area, theatre, rec room with fireplace + a private nanny suite. Outdoors, the home continues to impress with a spacious portico with central gas fireplace, flat-stone patios + a lush, tree-lined yardperfect for summer entertaining or quiet evenings. Central to several local schools, shopping and walkable to Appleby College. An exceptional home in West Oakville, offering the space, design, and comfort your family has been looking for. (id:59911)
Century 21 Miller Real Estate Ltd.
109 - 1577 Rose Way
Milton, Ontario
Experience Modern Condo living in this beautiful, 2 Bedroom, 2 bathroom, 2 Parking. Condo located in a desirable low rise building in Milton sought after Cobban neighborhood. Main floor offers a contemporary kitchen with Quartz countertops, stainless steel appliances, Expensive windows that provide abundance of natural light. 9ft ceiling and carpet free throughout. 2nd floor offers Primary bedroom with closet and ensuite and 2nd Bedroom ideal for guests, office space or family use. Ensuite laundry, Underground parking and Terrace. close to schools, parks, shopping, transit and major highway. (id:59911)
Homelife Silvercity Realty Inc.
548 Lorna Lane
Greater Napanee, Ontario
Step into this exceptional colonial-style estate offering over 5,000 sq ft of living space on approximately 100 private acres in the peaceful countryside of Selby just a 10-minute drive to Napanee. Perfectly suited for multigenerational living or those seeking a spacious family homestead, this 2-storey home features 5 bedrooms, 5 bathrooms, an attached 2-car garage, and a detached garage for added versatility. The main level showcases a welcoming and elegant layout, including a formal living and dining room, an updated chefs kitchen (2018) with granite countertops and walkout to the patio, a refreshed 2-piece powder room, a private office with custom built-in cabinetry, a generous family room with expansive country views, and a bright laundry room. Upstairs, the expansive primary suite offers a luxurious 6-piece ensuite with glassed-in shower, jetted tub, and double vanity. Four additional well-sized bedrooms have access to two full 4-piece bathrooms. With two separate spaces featuring kitchenettes and living areas, this home presents excellent potential for in-law or nanny suites. The finished lower level with walk-out adds even more living space with a large rec room and an additional3-piece bath. Outside, enjoy a resort-style backyard with a saltwater inground pool, propane heater, and custom stone hot tub. A Mega Dome structure on the property includes two stalls and its own well ideal for hobby farming. With numerous recent upgrades and thoughtful design throughout, this estate is a rare find for those seeking privacy, space, and timeless charm in the heart of Lennox & Addington County. (id:59911)
RE/MAX Quinte Ltd.
17276 Highway 41
Addington Highlands, Ontario
This is an exceptional value opportunity to own an original majestic 5-bedroom, 2-bathroom family home with expansive living spaces perfect for families and entertaining, with plenty of room to spread out and enjoy. Nestled adjacent to the shores of the iconic Mazinaw Lake, this executive-style residence boasts unparalleled views that will leave you in awe. The flexible floor plan layout provides countless options - from a potential in-law suite to dedicated spaces for entertaining, relaxation, and more. Imagine hosting gatherings in the spacious living and dining areas, cozy up by the wood stove in the family room on chilly days, or taking in the serene lake views from the sun porch. With multiple entry ways you can enjoy each area without disruption- from your living room/dining room, eat-in kitchen, quiet sitting room, main floor bedroom & bathroom, to the 2nd level bedrooms including primary bedroom and 2 more guest bedrooms and 4 piece bathroom and den with storage; or wander down to the lower level family room with picture windows and wood stove, the above recreation/bedroom loft or further to the basement with laundry room, library, office and recreation/media room. This impressive 3000++square feet home offers ample room for your growing family and visiting guests. Upon waking in the morning, after grabbing your coffee, you have additional areas outside to enjoy the sounds of nature, breathtaking lake views, with multiple decks and landscaped gardens. A separate fully winterized hot tub room and the detached 3 car garage & workshop, creates a true sanctuary for you and your loved ones. This is a rare chance to own a truly remarkable property that combines stunning natural beauty with abundant living space. Don't miss out on this incredible opportunity - schedule a viewing today and experience the magic of Mazinaw Lake from the comfort of your new dream home. (id:59911)
Royal LePage Proalliance Realty
C309 - 1545 Monaghan Road
Peterborough Central, Ontario
Discover modern living in this brand-new 1 bed, 1 bath apartment featuring sleek finishes and convenient design. Enjoy a bright, open-concept layout with stainless steel appliances, in-unit laundry, and large windows that fill the space with natural light. The bedroom offers comfort and privacy, while the stylish bathroom includes contemporary fixtures. Perfectly located near shops, transit, and parks - this move-in-ready unit is ideal for easy, stylish city living. (id:59911)
Century 21 United Realty Inc.
C306 - 1545 Monaghan Road
Peterborough Central, Ontario
Newly Designed 2 bed, 2 bath apartment with stainless steel appliances, in-unit laundry, and a stunning 40-foot walkout balcony, a true highlight of the unit - perfect for relaxing or entertaining. Enjoy open-concept living, large windows, and sleek modern finishes throughout. The primary bedroom includes an en-suite 3 piece bathroom, and both rooms offer ample space and light. Located near transit, shops, and parks, this brand-new unit blends style, comfort, and convenience in one beautiful package. Move-in ready and waiting for you! (id:59911)
Century 21 United Realty Inc.
C310 - 1545 Monaghan Road
Peterborough Central, Ontario
Proudly offering this brand-new 2 bed, 1 bath apartment - designed for modern living with style and comfort in mind. The open concept kitchen & living space is filled with natural light, featuring a sleek kitchen with stainless steel appliances. Both bedrooms are spacious, and the contemporary bathroom is beautifully finished with in-unit laundry. Located in a central, convenient area close to transit, parks, and shops . A perfect place to call home - move-in ready and waiting for its first owner! (id:59911)
Century 21 United Realty Inc.
1149 Treetop Terrace
Oakville, Ontario
Bright Spacious Renovated 3 Bedroom/3 Washroom Town With A Finished Basement in west Oak Trails. Hardwood Flooring On Main Floor, stairs and upper hallway, Spacious Living room and a large Eat In Kitchen With A Walk Out To A Private Deck. 3 spacious bedrooms, including a serene master with fully renovated bath with rustic barn door, huge shower and floating vanity. Finished basement has a large family room and lot of space for storage. (id:59911)
Right At Home Realty
1215 - 3220 William Coltson Avenue
Oakville, Ontario
Luxury Living Awaits in Oakville! Discover this wonderful 2-bedroom, 2-bathroom condo in the sought-after Upper West Side Condominiums. Newly built, this corner unit offers a bright and airy open-concept design, with large windows that fill the space with natural light. The contemporary kitchen is outfitted with stainless steel appliances and ample storage, making it perfect for cooking and entertaining. Step onto your private, north-facing terrace. a peaceful spot to start your day or unwind in the evening. The spacious bedrooms offer plenty of storage, with the primary bedroom featuring a stylish 3-piece ensuite complete with a glass shower. The second bathroom includes a practical and well-appointed 4-piece layout. Residents can enjoy top-tier amenities, including 24-hour security, a smart lock system, a party room, a fitness center, a yoga studio, an entertainment lounge, and a pet wash station. The beautifully designed rooftop terrace offers a serene escape right at your doorstep. Situated in a thriving neighborhood, this condo is close to Oakville's best schools, just a short drive to Sheridan College, Oakville Hospital, and Oakville GO Station, and offers quick access to Highways 403 and 407. Restaurants, shopping, and recreational options are all within walking distance. Take advantage of this opportunity to own a home in one of Oakville's most vibrant and growing communities! (id:59911)
Century 21 Signature Service
508 Erskine Avenue
Peterborough South, Ontario
Attention First-Time Buyers and Savvy Investors! This beautiful bungalow is the one you've been waiting for! Meticulously maintained and showing true pride of ownership, this home checks all the boxes. The main floor features three spacious bedrooms, hardwood floors, a renovated kitchen, and an open-concept layout connecting the kitchen, dining, and living areas perfect for entertaining or family living. Enjoy updated windows throughout and modernized bathrooms that add comfort and style. The lower level offers a fully finished two-bedroom suite ideal for in-laws, extended family, or potential rental income. Outside, you'll find a double paved driveway, a fully fenced yard, and a large patio that's perfect for entertaining. Conveniently located just a short walk to schools, parks and minutes to Highway 115, making commuting a breeze! Don't miss this opportunity to own a versatile and move-in ready home in a great location! (id:59911)
RE/MAX Hallmark Eastern Realty
161 Dornie Road
Oakville, Ontario
Lovely 2 Storey Cape Cod Style Home On A Huge Level Muskoka Lake Lot, 600 Metres FromLake Ontario. Large Concrete Pool, Huge Detached Great Room With 10 Foot Ceilings AndStone Fireplace, Wired For 7.1 Sound. Modern Eat-In Kitchen, Large Dining Room,Fireplace In Living Room, 4 Inch Wide Hardwood Flooring And Travertine Tiles. FlagstonePatio Backyard, Large Finished Basement. Close To Downtown Oakville, Marina, Clubs, GoStation, & Many Schools. A Real Gem, Ready To Live In. **Extras - Hot Water Heater, Pool Inspection June 2022 available, Home Pre-Inspection July 22nd Available (id:59911)
New Era Real Estate
12100 5th Line Nassagaweya Line
Milton, Ontario
Nestled atop a picturesque hill, this breathtaking 10-acre property offers the ultimate blend of a beautifully renovated open-concept design and a spa-like outdoor entertainment area. The chef's kitchen, featuring custom wood cabinets and granite countertops, opens seamlessly to the living room, which boasts a modern wood-burning fireplace and a built-in TV unit. The first floor includes a separate office and three spacious bedrooms with ample storage. A covered, enclosed balcony overlooks the serene green space and the stunning outdoor entertainment area. Large windows and skylights flood the home with natural light during the day, while pot lights create a cozy ambiance in the evening. The walk-out lower level features two additional large bedrooms, a bathroom, laundry room, family room, and space for a gym. It also provides access to the lower-level garage/workroom with heated storage. Hundreds of thousands have been invested in the outdoor area. The fenced backyard is divided into two sections: one side features green space, while the other is a fully finished dream oasis. Highlights include an oversized rectangular lap pool (solar-heated via roof panels) with a liner replaced in 2021, as well as a new outdoor kitchen, jacuzzi, and an oversized covered patio perfect for summer parties. The home has been upgraded with a geothermal heating and cooling system that significantly reduces heating costs. Very Low Property Tax. Strategically located just 10 minutes from Acton, 20 minutes from Milton and Guelph, and a short drive to Highway 401, this property offers both convenience and tranquility. The highly-rated Brookville Public School is only 5 minutes away, and the home is on the school bus route. Don't miss this opportunity! Homes like this rarely come on the market. (id:59911)
Ipro Realty Ltd.
203 - 50 Steeles Avenue
Milton, Ontario
Welcome To Milton's 401 Business Park. This Second Floor Office Space Features An Open Concept Fantastic For A Reception Plus Seating Area Along With Two Private Offices. Well Located With Direct Exposure On Steeles Avenue East. Close To Amenities, Public Transit And Hwy 401 Interchange. Ample Parking Available For Visitors & User. Ideal Use: Professional Office, Accounting, Mortgage Office, Consulting, Employment Office, Travel Agency Office, It Specialist, Insurance Office, Immigration Office, Real Estate Brokerage, Etc. Available For Immediate Possession (id:59911)
Cityscape Real Estate Ltd.
1101 - 50 Absolute Avenue
Mississauga, Ontario
Absolutely Gorgeous 2 Bed, 2 Bath Luxury Condo In The Heart Of Mississauga City. It Has Over 900 Sf Of Living Space.Totally Renovation Before Putting On Market, New Paint , New LVP Floors , Brand New Stove.Open Concept Chef Kitchen With Granite Counter, Back flash Wall . Primary Bedroom with 4 Pcs Ensuite Bath. Location Just Steps Away From Square One Mall. 2 Mins To Access Highway. This Condo Offer Indoor/ Outdoor Fool, Hot Tub, Sauna, Gyms Room, Guest Room. Volleyball & Basketball Courts. 24/7 Concierge Service. If You are Looking For Luxury. Stylish, Comforts and Location...This Gorgeous Condo Is Perfectly For You . (id:59911)
Right At Home Realty
102 - 60 Old Mill Road
Oakville, Ontario
Spacious two bedroom, two bathroom condo for sale at Oakridge Heights in Central Oakville. This condo offers an open, bright layout with 1,487 square feet plus an over-sized balcony overlooking 16-Mile Creek. Residents of Oakridge Heights enjoy a variety of amenities, including an indoor pool, fitness room, party room, billiards room, sauna, and a patio area equipped with barbecues. The building also offers plenty of visitor parking and secured, ensuring both convenience and safety for its residents. Oakridge Heights is ideally located for commuters, with the Oakville GO Station just steps away and easy access to the QEW. Residents can walk to nearby establishments such as Whole Foods, Starbucks, Shoppers Drug Mart, and the LCBO within five minutes. Additionally, the vibrant downtown Oakville area, known for its restaurants, cafes, and boutique shopping, is only minutes away. Include a tandem parking space for two vehicles and storage locker. (id:59911)
RE/MAX Aboutowne Realty Corp.
314 - 95 Dundas Street W
Oakville, Ontario
Welcome to Contemporary Condo Living at its finest! This bright and modern south-facing suite at Mattamy's coveted '5 North' Condos offers just under 600 sq ft of open-concept living space, complete with a private balcony to enjoy some outdoor relaxation. Featuring 9-foot ceilings and stunning floor-to-ceiling windows, this unit is filled with natural light and a sense of spaciousness. The modern kitchen is designed for both function and style, with Quartz countertops throughout, a large breakfast bar with seating for three, stacked upper cabinets for extra storage, and elegant pendant lighting. The open-concept layout seamlessly connects the kitchen and living area, perfect for entertaining or unwinding in style. Additional conveniences include in-suite laundry with a stacked washer & dryer, and included drapes with rods for added privacy. This unit includes 1 underground parking space and 1 locker for extra storage. Building amenities offer everything you need for a vibrant, connected lifestyle: fully equipped gym, stylish party and media rooms, expansive rooftop patio with BBQs, and visitor parking for your guests. Ideally located near Oakville's vibrant Uptown Core, with easy access to shopping, dining, parks, and public transit. Commuters will appreciate the quick access to Highway 407, connecting you to the GTA and beyond. A perfect home for professionals or couples seeking comfort, style, and location in one beautiful package. (id:59911)
Royal LePage Rcr Realty
1003 - 8010 Derry Road
Milton, Ontario
Here is a Brand New Condo apartment, Just minutes from major highways and Milton train station. This prime location provides many restaurants and cafes offering a variety of cuisines are an easy walk away. There are over 170 shops around. A number of top stores, shopping malls, downtown Milton and supermarkets close by make shopping most convenient. This spacious 2 bedroom Condo provides lots of natural light with big windows. Brand new stainless steel appliances including fridge, oven, microwave, dishwasher and not to forget the ensuite washer and dryer! (id:59911)
Royal LePage Certified Realty
17 - 347 Pido Road
Peterborough South, Ontario
Strategically located in a thriving industrial park, just moments from major highway access, this well-maintained industrial office space offers approximately 2648 sq ft across two levels. Featuring M1.2 zoning with a wide range of permitted uses, the current layout includes a reception area, boardroom, kitchen, 4 main floor offices, a second-floor office in a large open area, and 2 washrooms. Benefits include 2 reserved parking spaces plus ample common area parking. The flooring and paint are in excellent condition. Asking $2650. Rent-to-own options may be considered. (id:59911)
Buy/sell Network Realty Inc.
2324 Stillmeadow Road
Oakville, Ontario
Renovated home in Westmount. Large modern kitchen with custom island open to family room. Walkout from kitchen to deck and private yard. All new flooring, potlights and electric blinds. Three large bedrooms with lots of closet space including custom cabinetry. The professionally finished basement with new 3-pc bath offers extra space for a fourth bedroom, recreation room, or office. Long driveway with room to park 2 cars. Located on a quiet street in one of the best school districts. Forest Trail is ranked the number 1 elementary school in Ontario. Close to parks, shops, Oakville hospital, the GO and highways. (id:59911)
Sutton Group Quantum Realty Inc.
1511 Farmstead Drive
Milton, Ontario
**Legal Basement Apartment** One Large Bedroom, One Bathroom Basement Apartment In A Prime Milton Neighbourhood. Features A Bright Living Space, Modern Kitchen And Separate Entrance. Comes With 1 Parking Spot. Located Just Minutes From Local Schools, Parks, And Big Box Stores For Everyday Convenience. (id:59911)
Homelife Landmark Realty Inc.
110 - 405 Dundas Street W
Oakville, Ontario
Do not miss the opportunity to rent this new unit in an upscale, state of the art building!! This bright, RARE corner unit with 12 foot ceilings and an oversized terrace boasts an AI Smart home system paired with the SmartONE app to control: thermostat, lighting, amenities reservations, entryway cameras, guest access, etc). The beautiful space also features a designer kitchen by Trevisana that walks out to your own enormous, private terrace with a gas BBQ hook up. Feel at ease in the space with soaring ceilings & large windows. This condo apartment has 2 generous sized bedrooms, 2 full washrooms and 3 spacious closets for storage. The Primary Bedroom has its own en-suite and walk-in closet as well. Amenities include: 24 Hour Concierge, State of the art spacious Gym, Billiards Room, Bar, Party Room, Rooftop Patio with BBQs, Dog Wash, Visitor Parking and more! Your Rent Includes One Parking Spot, One Storage Locker & Internet. Utilities not included (approx $160/month). This stunning condo is adjacent to Gladeside Pond circled by a walking path, many primary and secondary schools, hiking trails, Sixteen Mile Creek, Sixteen Mile Sports Complex, Groceries, Restaurants and ALL Amenities. Near Highways 403, 407 & QEW. Also minutes from the second largest transportation hub in the GTA to access GO train and busses. This area has countless golf courses and is also only 2 blocks from the Oakville Hospital. (id:59911)
Harvey Kalles Real Estate Ltd.
3348 Raspberry Bush Trail
Oakville, Ontario
This exquisite home in the highly sought-after Lakeshore Woods community of Bronte West, Oakville, offers an exceptional lifestyle with its proximity to nature, recreation, & modern amenities. Just steps away from scenic trails & the serene lakefront, this location provides an ideal balance of tranquility & convenience. Enjoy easy access to Shell Park, which boasts pickleball & tennis courts, dog park, splash pads & soccer fields, perfect for an active & family-friendly lifestyle. Additionally, Bronte Harbor, with its public boat launch, restaurants, beach & Yacht Club, is just minutes away, making this one of Oakville's most desirable locales. This elegant 4-bedroom, 3.5-bathroom residence features a spacious, open-concept design that blends style with functionality. The main floor welcomes you with soaring ceilings in the family room, which is bathed in natural light. The cozy two-way gas fireplace adds both charm & warmth to the space, complemented by gleaming hardwood floors. The chef-inspired kitchen is a standout, offering granite counters, stainless steel appliances, a sleek sink, & beautifully designed glass-front cabinetry, making it ideal for both cooking & entertaining. Step outside to your private, landscaped backyard, an oasis of peace & privacy, surrounded by mature trees that offer complete seclusion. The backyard is perfect for outdoor gatherings, with a gas line for barbecues ensuring seamless entertaining. The driveway, with no sidewalks, offers ample parking for up to four cars, & the garage can accommodate two additional vehicles, with convenient inside entry. This home is meticulously maintained, with stunning crown moulding throughout. The basement is full of potential, with a rough-in for a 3-piece bathroom. This home is a true reflection of pride of ownership & offers a blend of modern living, comfort, and luxury in a prime Oakville location. (id:59911)
RE/MAX Escarpment Realty Inc.
42-02 - 2420 Baronwood Drive
Oakville, Ontario
Motivated Seller! Must sell now, Bright & Spacious 2 Bedroom 3 Washroom Condo Townhouse!!Laminate Floor In Combined Living/Dining Room & W/O To Balcony!!Ceramic Floor In The Kitchen W/S/S Appliances & Granite Counter Top!!Laminate In The Master And 2nd Bedroom!!Upgraded Ensuite Washroom In Master W/His & Her Closet!!Ensuite Laundry!!1 Parking Space W/1 Parking Spot!!Open Terrace W/Natural Gas Connection For Bbq W/Utility Room!!Close To Highway, Plaza, Bus Transit, Hospital, And Schools!! (id:59911)
RE/MAX Excellence Real Estate
720 - 412 Silver Maple Road
Oakville, Ontario
Welcome to The Post Condos by Greenpark Homes Where Sophistication Meets Convenience Presenting a rare opportunity to own a sub-penthouse corner suite in Oakville's newest landmark residence. Currently under construction with occupancy already underway, this thoughtfully designed 2-bedroom, 2-bathroom suite spans 682 sqft of stylish interior living space perfectly complemented by a private corner balcony offering elevated city views. Step inside to discover: Soaring 9' ceilings Floor-to-ceiling windows bathing the space in natural light Quartz countertops and sleek laminate flooring A meticulously designed open-concept layout ideal for modern urban living Residents will enjoy resort-inspired amenities, including: A panoramic rooftop terrace Elegant party room and private dining space Fully-equipped exercise room with Yoga studio Games Room Co-Working Spaces Social Lounge Dedicated pet grooming station Professional concierge services Prime Location with Unmatched Connectivity Situated just moments from QEW, 403, 407, and the GO Station, this address offers seamless transit options and public transportation at your doorstep. Whether you're commuting or exploring, convenience is always within reach. Enjoy proximity to: Upscale shopping and fine dining Renowned schools and medical facilities Scenic parks and trails (id:59911)
Sotheby's International Realty Canada

