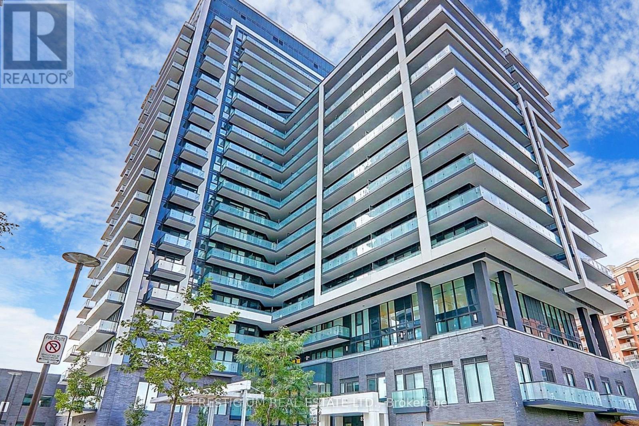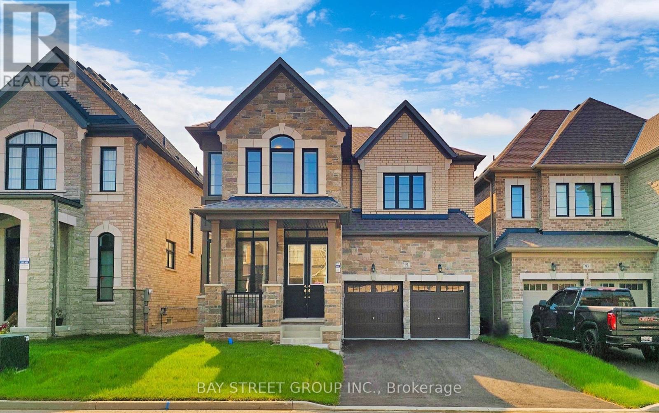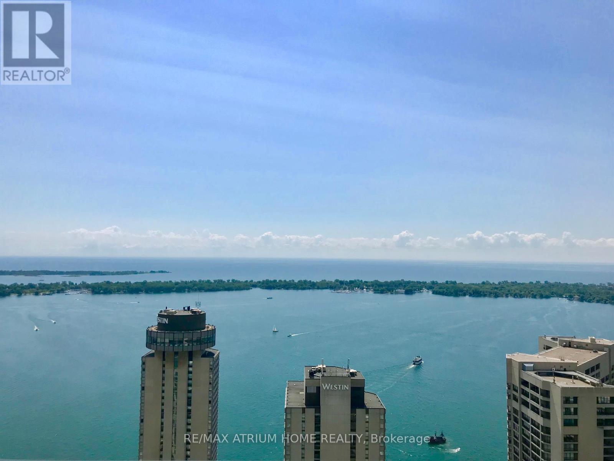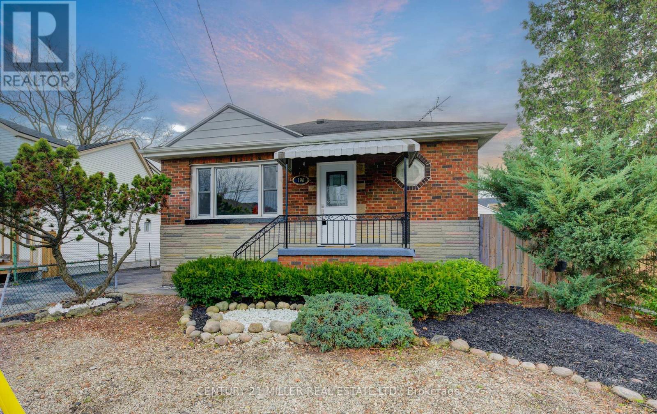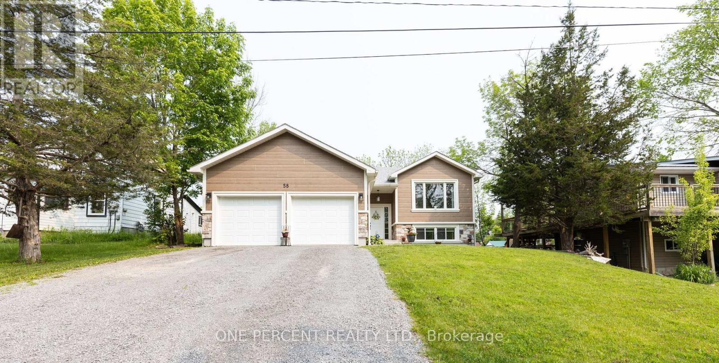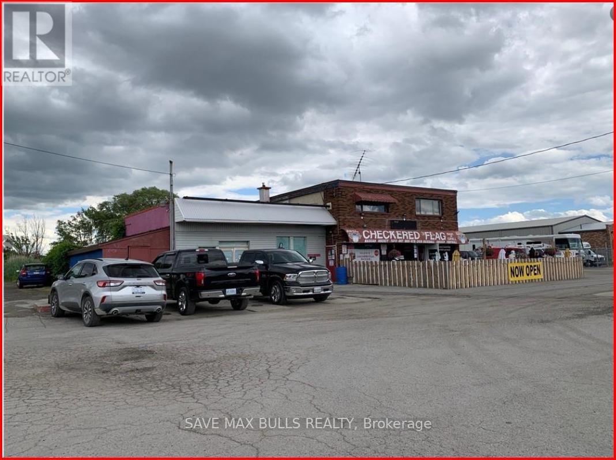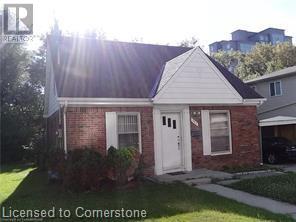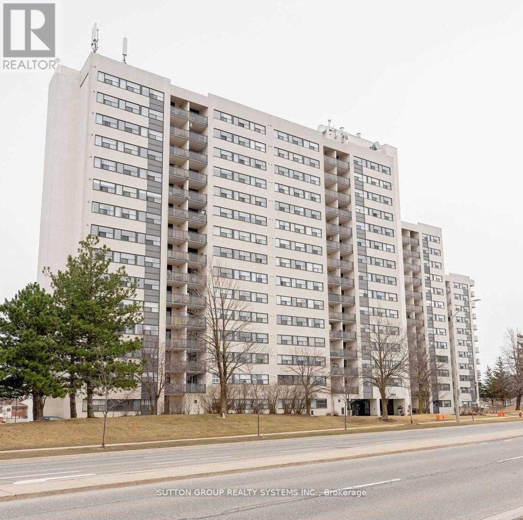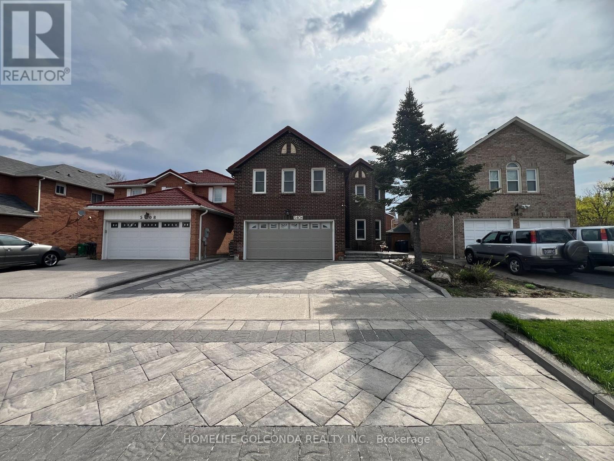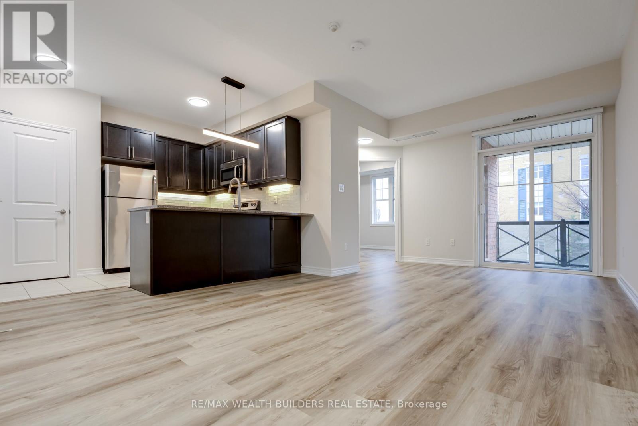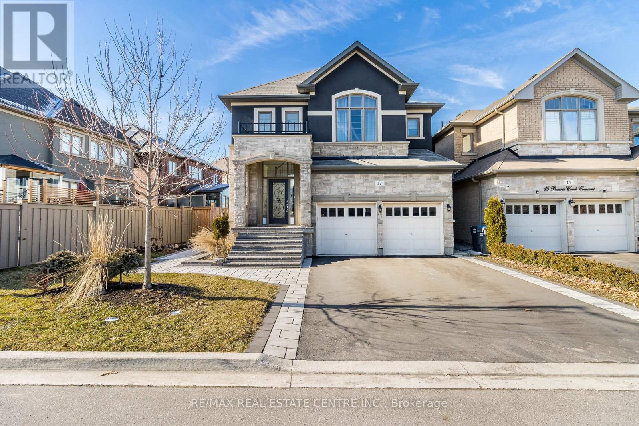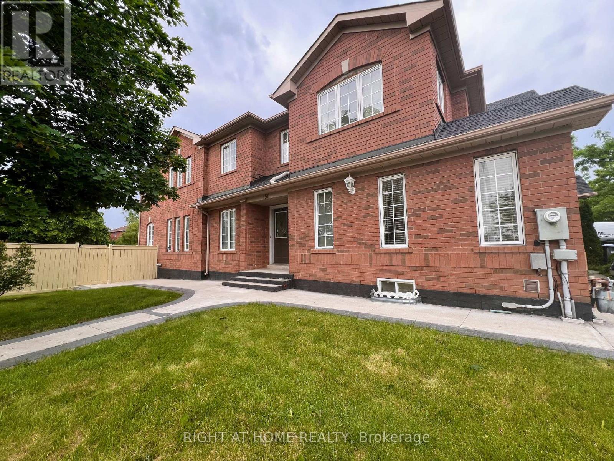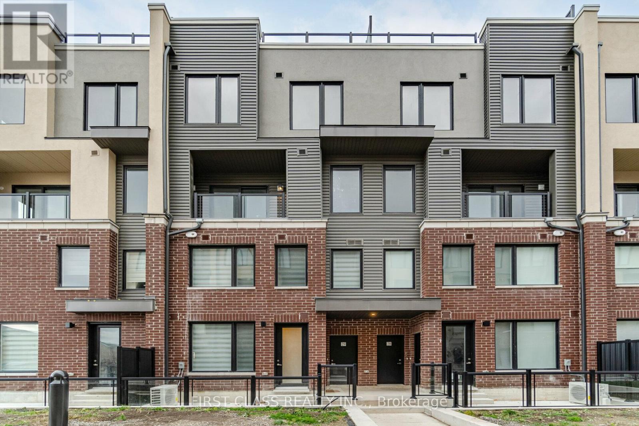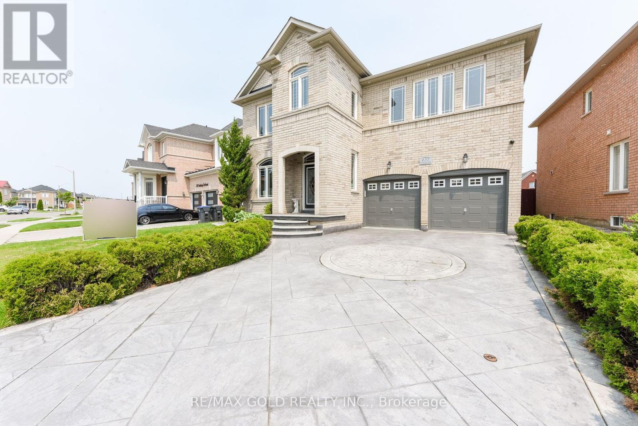515 - 85 Oneida Crescent
Richmond Hill, Ontario
Prime Locations! Welcome To The Yonge Parc Luxury Condo In The Heart Of Richmond Hill! Corner Unit With Unobstructed Views! Sunny And Spacious Throughout. Exquisite Design. Floor-to-Ceiling Windows, Wrap Around Balcony, 2 Separate Balconies, and Lots of Natural Light. Upgraded Throughout With Stainless Steel Appliances, Quartz Countertops, Cabnets And All Washrooms.Conveniently Located Near Highways, Go Train, Public Transit, and Top Schools. Don't Miss This Extraordinary Opportunity for Upscale Living in Richmond Hill. (id:59911)
Prestigium Real Estate Ltd.
115 Patricia Drive
King, Ontario
The Harmonious Twist Of Modern Design & Elegance Is Awe-Inspiring. The Layout Is Perfect! Dramatic Finishes & Details, From The Modern Steel Staircase To The Two Story European-Style Windows. The Ability To Make Modern Feel Warm Is Present As It Is Profound. Heated Concrete Drive-Way. 4 Car Garage. Pool, Cabana, Hot Tub, BBQ Station & Intricate Lighting Features Will "WOW" You! Irrigation, Surveillance & Security Systems. Smart Home System To Help Navigate All 5858 Sq.ft. Above Ground. In-wall Speakers, Electric Window Coverings & Designers Dream Lighting Fixtures + Build In LEDs. Heated Porcelain & Wood Floors Open Up To A Massive Kitchen Adorned With Miele Appliances, Centre Island & A Hidden Massive Pantry. Glass Bolstered Railings Guide You Up To 5 bedrooms Each Featuring Their Own Private Ensuite & Walk In Closet. The Primary Bedroom Boasts A Massive Spa Worthy Ensuite & Private Terrace Overlooking The Entertainers Dream Pool Area. Mature Trees Surround You In Privacy! The Lower Level Features 2 Additional Bedrooms, A Gym With Juice Bar & A Theatre Room! Walk Up From Lower Level To Back Yard. Minutes To Shopping, Parks, Schools & Public Transportation. The Perfect Family Home, Custom Built For The Most Driven, Who Deserve To Spoil Themselves. A Family Location In Beautiful King City! (id:59911)
Royal LePage Your Community Realty
4 Amos Maynard Circle
Vaughan, Ontario
Looking for a detached home, but bored with all of the regular subdivision homes? Looking for a totally unique home in both character and location? This could be the one. This home has bay windows in almost every room and open stairs that allow tons of natural light in all day long. The walkout basement opens up to a small private patio - great for hanging out with a morning coffee. Great for a young family or a downsizer, this home is move-in ready and features upgraded hardwood floors, an updated kitchen and ensuite bathroom. Parking for 4 cars on the driveway. Feel totally safe on the quiet and traffic-free court location that is just down the street from Market Lane shopping centre, the local grocery store, 2 parks, banks, coffee shops, restaurants, the library, public transit &more! Living here is all about lifestyle! (id:59911)
RE/MAX Experts
68 Hiram Johnson Road
Whitchurch-Stouffville, Ontario
Welcoming Family Home with Exceptional Curb Appeal! This beautifully maintained 4-bedroom home features spacious rooms with large windows and elegant California shutters. Enjoy a modern, upgraded kitchen complete with quartz countertops and a stunning Carrera marble backsplash. The convenient laundry/mudroom offers direct access to the garage.With eastern exposure, natural sunlight fills the home throughout the day. Located in the heart of Stouffvilles prime central area, this home is close to top-rated schools, parks, trails, GO Train station, shopping plazas, and more.Situated in a wonderful neighbourhood very clean and well cared for. AAA tenants only, please. (id:59911)
Bay Street Group Inc.
97 Halldorson Avenue
Aurora, Ontario
Very Rare Luxury 5-bedroom Home in Aurora Trails with 4 Car Driveway, Built by Paradise Builder in The Prestigious Neighborhood of Aurora. 10" ceiling height in main floor and 9" ceiling in 2nd floor and basement. high-end finishes with No sidewalk, more than 110K upgrades. Hardwood White Oak Floor Throughout Main & 2nd Floor, Upgraded Tiles on Foyer and Powder Room. Bright & Modern Design Open Concept Kitchen with Upgraded Quartz Countertop, Centre Island and Top of The Line Appliances Package, Stove. Electric Fireplace. Outside Gas Line For BBQ. Energy Efficiency Features With 200-Amp Service. Modern Elevation with Brick, Stone & Stucco. Rare open-concept design on Main Floor, very spacious with south facing floor to ceiling windows, plenty of sunlight, Great Room Along with Huge Dinning Area and Library. Oak-Stained Stairs with Iron Pickets Leads To 2nd Floor Which Comes With 5 Huge Bedrooms. Spacious Primary Bedroom With 6pc Ensuite & fully upgraded Walk-In Closets from floor to ceiling. Frameless Shower & Free-Standing Tub. Other room has access to 4 pcs ensuite bathroom. Upgrade Quartz Counters, Shower Tiles & Cabinets. Door heightening on main and second floor. Location! Location! Location! Close to Major Amenities, Shopping Centre, Walking Trails, Parks, Golf Fields, Schools, Go Station, Hwy 404. Aurora GO Station, Stores & Restaurants. (id:59911)
Bay Street Group Inc.
32 Goldring Drive
Whitby, Ontario
Beautifully renovated and tastefully updated, this 3 bedroom semi-detached home is nestled on a serene, family-friendly street. This property features updates to list: new main floor hardwood floors, an updated kitchen with a breakfast nook and bar fridge, modern appliances , central air conditioning, a shed, fiberglass exterior doors, maple stairs and banisters, entry ceramic tiles, and energy-efficient windows. Don't miss out on this exceptional home! (id:59911)
Royal LePage Vision Realty
4905 - 33 Bay Street
Toronto, Ontario
Client Remks: Luxurious Large 3 Bedrooms In Corner Unit With Lake View, Over 1400 Square Feet. Steps To Union Station, Scotiabank Arena, Financial District .24Hr Concierge,Indoor Pool,Gym,Squash, Full Furnished. Two King Size Bed, One Queen Size Bed, Three Mattresses,Three Tables, One Sofa, One Coffee Tables, One Table,Three Chairs, Three High Chairs. One Tv, One Tv Stand,One Nightstands, One Drawer Chest,Two Chairs. (id:59911)
RE/MAX Atrium Home Realty
186 Durham Street
Cobourg, Ontario
Welcome to this exquisitely renovated Semi Detached heritage home, nestled in one of Cobourgs most sought-after neighbourhoods, just a short stroll from the renowned Cobourg Beach and the vibrant, historic downtown core.This stunning residence has been thoughtfully reimagined from top to bottom by a highly skilled interior designer, blending classic architectural charm with sophisticated modern living. Every inch of this home has been meticulously updated to offer a fresh open-concept layout while preserving its original character. From the moment you step inside, youre welcomed by an airy, sun-drenched space that flows effortlessly from room to room. The gourmet kitchen is a showstopper, featuring custom cabinetry, quartz countertops, and stainless steel appliances perfect for entertaining or family gatherings. The open living and dining areas are spacious yet cozy, retaining the warm charm of it's era with updated functionality. Upstairs, serene bedrooms offer comfort and style, while modern bathrooms provide spa-like retreats. All this just minutes from the beach, marina, boutiques, cafes, and shops that make Cobourg such a beloved destination. ** This is a linked property.** (id:59911)
Royal Heritage Realty Ltd.
196 Queensdale Avenue E
Hamilton, Ontario
Attention investors, First time homebuyers. Fully renovated from top to bottom. Main level features a spacious living room, eat in kitchen, 2bedroom, 1 full bath. Basement unit features 2-bedroom, 3 pcs bath. Separate entrance. Share laundry. New furnace and duct works. Luxury vinyl and tiles flooring. Kitchens with quartz counters. Great layout. Side driveway with single detached garage, together can park 3 cars. The large deck on the backyard is an ideal place for enjoying the afternoon sun. Great location, close to parks, schools, and all the conveniences ofUpper James. Don't miss out on this great opportunity! (id:59911)
Century 21 Miller Real Estate Ltd.
58 Mckenzie Street
Centre Hastings, Ontario
Welcome to your dream home! This stunning custom-built bungalow offers over 2,800 sq. ft. of beautifully finished living space, featuring 3+2 bedrooms, 3 full bathrooms, and a bright, modern open-concept layout perfect for families and entertainers alike. Ideally located just minutes from Madoc's town center, this home combines elegance, comfort, and convenience. Step inside to discover engineered hardwood flooring throughout completely carpet-free for easy maintenance and a clean, modern feel. The spacious living area is bathed in natural light, accentuated by pot lights and elegant crown moulding throughout. At the heart of the home, the chefs kitchen is a showstopper with gorgeous quartz countertops, a waterfall island, and ample cabinetry for all your storage needs. Custom blinds add a refined touch and provide both privacy and light control. The primary suite is a luxurious retreat with walk-in closets and a 4-piece ensuite featuring modern fixtures and finishes. Two additional bedrooms on the main floor, plus two in the finished lower level, provide plenty of space for family, guests, or a home office setup. Additional highlights include main-floor laundry, an owned hot water tank, water softener, and air exchanger ensuring year-round comfort. Enjoy the convenience of city water and sewer services, and a spacious 2-car garage with room for tools, toys, or extra storage. Step outside and be surrounded by nature your private backyard is framed by mature trees, offering tranquility and privacy just a stones throw from shopping, schools, and community amenities. This property is the perfect blend of modern luxury and small-town charm. Dont miss your chance to own this exceptional home in one of Madoc's most desirable locations! (id:59911)
One Percent Realty Ltd.
Unit# 1 Front Unit - 3761 Hwy 6 Road
Hamilton, Ontario
Client Remarks Minutes to/from Hamilton Airport. Perfect opportunity for Motor Vehicle Sales, Motor Vehicle Rental Establishment, Restaurant, Good size lot with ample parking. (id:59911)
Save Max Bulls Realty
Unit# 2 Rare Unit - 3761 Hwy 6 Road
Hamilton, Ontario
Minutes to/from Hamilton Airport. Perfect opportunity for Motor Vehicle Sales, Motor Vehicle Rental Establishment, and Restaurant. Good size lot with ample parking. (id:59911)
Save Max Bulls Realty
342 King Street N
Waterloo, Ontario
This Property does require 24 hours notice. 4 bedrooms, One 3 piece and One 4 piece bath upstairs main floor. Very short walking distance to the University of Waterloo, Laurier and Conestoga College's Waterloo Campus and to Bus stop. Close to Restaurants and plazas . (id:59911)
RE/MAX Twin City Realty Inc.
309 - 2900 Battleford Road
Mississauga, Ontario
Welcome to this Bright, Spacious, And Open Concept 2-bedroom 1-bath condo Apartment Located in a Prime Mississauga Location.Carpet-free unit with large Windows for lots of light. Large closets in both rooms. In-Suite Laundry with full-size washer/dryer.Floor plan with extra storage space in the kitchen and Laundry area. Comes with 1 underground parking space. Building Amenities Include: Outdoor Pool, Sauna, Exercise Room, Tennis Court, Children's Playground. Fantastic Location. Close To All Major Amenities, shopping, Transit and highway. maintenance cover all utilities. Come and see for yourself.Rent include heat, hydro, and gas. (id:59911)
Sutton Group Realty Systems Inc.
Upper - 5404 Heritage Hills Boulevard
Mississauga, Ontario
Bright and Beautiful 4 Bedroom 3 Bathroom Detached House in Prime Hurontario Neighbourhood at the Heart of Mississauga. Almost 2600 Sqfts Living Area Above Grade. Open Concept Kitchen w/ Quarts Countertop and Newer Cabinets. Well Maintained Home. Newer Washerooms. Great Space Master w/ 5 Pcs Ensuite Master Bathroom. Laundry on 2nd Floor. Beautiful Design Landscaping and Interlock. Lots of Flower in Different Season. Mins to Square One, Hwy 401/403. Walk to Public Transit. Close to Everything You Need. Move in Condition w/ the Option of Funitures for Tenant Use. (id:59911)
Homelife Golconda Realty Inc.
202 - 2333 Sawgrass Drive
Oakville, Ontario
Beautiful Two Bedroom Suite In Oak Park Townhomes over 1000 sq. ft. This Two Bedrooms & Two Washrooms Townhouse is fully renovated/updated in 2024 ready for someone to move in. Its a corner unit with attached garage you can access directly from unit. Covered Balcony. Near The Oak Park Shopping Centre. A Number Of Excellent Local Schools, Parks And Golf Courses. A Short Drive From Qew, You Have Easy Access To The Lakefront At Bronte Village And Downtown Oakville's Shops. Is Close To Hwys 401/403/407. (id:59911)
RE/MAX Wealth Builders Real Estate
3232 Larry Crescent
Oakville, Ontario
Welcome to this beautifully upgraded Trafalgar model by Rosehaven Homes, offering over 3,500 sqft above grade of thoughtfully designed living space**Rare extra-wide frontage allows for both full-size front windows and a grand front entrance, enhancing curb appeal and natural light**Enjoy a fully hardscaped backyard and a walkway to the front, providing a low-maintenance outdoor space that's perfect for entertaining guests**Inside, the professionally finished basement features all above-grade windows that flood the space with natural light, along with a cold room for added storage and convenience**Built in 2014, this home has been updated in recent years with a renovated kitchen showcasing a center island, designer backsplash, and stone-tiled flooring**Upstairs offers 4 spacious bedrooms and 3 full bathrooms, including a spa-like primary ensuite**Throughout the home, you'll find rich hardwood flooring and tasteful finishes that make it truly move-in ready**The main floor includes a private office, family room, living room, and formal dining area everything you need for comfort and flexibility**This rare gem blends size, style, and smart design**don't miss your opportunity to call it home! (id:59911)
Kingsway Real Estate
17 Prairie Creek Crescent
Brampton, Ontario
One Of A Kind, Elegant Family Home Built in 2017. This Spacious 4+1 Bedroom, 4.5 Bathroom, Detached Home with Double Car Garage, is built on a 51 ft premium lot. 9ft Main Floor Ceiling, Dream Kitchen with Custom Coffee Bar, Farmhouse Sink, Gorgeous Appliances, Touchless Moen Faucet, Quartz Countertops, Walkout to Beautiful Backyard and Oversized Deck, Complete with Gas BBQ Hook up. Upgraded Hardwood Floors and Oak Stairs, leads to a Beautiful Layout of Large Bedrooms, Spa Inspired Master Bath. The Basement with Separate Entrance is Stunning. Professionally Finished, Over Sized Rec Rm, Wet Bar, Range Hood, Fridge and Pullout Island, Extra Bedroom, 3 Pc. Bath with Separate Laundry Hook Up in Basement. Well-designed landscaped and hardscape throughout this property (front, side and back of the house). The Quality Finishes and Intricate Details of This Home Must Be Seen in Person. (id:59911)
RE/MAX Real Estate Centre Inc.
156 Fairhill Avenue
Brampton, Ontario
Welcome to this spacious semi-detached home located in Brampton's family-friendly Fletcher's Meadow neighborhood. This property features the entire property with a finished basement for all your family needs. It includes four bedrooms, three bathrooms, the open finished basement and a main floor office or gathering room providing ample living space for families of all sizes. Situated on a corner lot, the home offers a functional layout with abundant natural light, creating a comfortable and welcoming living environment. The neighborhood is well-connected and offers a range of amenities. Schools, abundant parks, trails and places of worship are conveniently located nearby, making it an ideal choice for families. Public transit options are easily accessible being steps to the bus stop, as well as nearby GO transit simplifying commutes within the city and beyond. The home is also close to healthcare facilities, and shopping. This home offers not only a comfortable and practical living space but also convenient access to essential services and recreational opportunities, making it a well-rounded choice for prospective tenants. (id:59911)
Right At Home Realty
57 Creekwood Drive
Brampton, Ontario
Come home to what matters most. In a quiet pocket of Snelgrove with no neighbours directly across, it was built in 1997 & is all-brick, 2301 square feet above grade, conveniently bordering Caledon, & offers quick access to Hwy 410. Great amenities include Sobeys, Shoppers Drug Mart & Tim Hortons. In the school zone of Alloa Public School, Heart Lake Secondary, St. Rita, St. Edmund CSS, with bussing available. Lots of features & spacious living with a generous driveway framed with French curbs that fits 4 cars + 2 more in the garage. Beautiful patterned concrete walkway & mature trees lead to the inviting front porch; the perfect spot to watch & hear the birds. Bright, spacious foyer with an open concept ceiling leading to a convenient 2-piece powder room, coat closet, & laundry room with side entrance & garage access for added functionality. Main floor includes an updated family room with new maple hardwood flooring & stylish sconce lighting; perfect for a home office or relaxation. Spacious living room, gas fireplace, & walk-out to the patio are seamlessly connected to the kitchen visible through a cut-out wall. Eat-in kitchen with a second walk-out to the patio, movable island, hanging pot rack, spacious pantry, & adjacent formal dining room ideal for hosting family & friends. The backyard is a tranquil outdoor space; fully fenced & gated, featuring a patterned concrete patio, lush trees, & manicured lawns. Enjoy the retractable awning, convenient dog run, & storage shed. Four generously sized bedrooms on the 2nd floor: The expansive primary bedroom features a double-door entry, walk-in closet, & a private en-suite bath with separate shower & a large soaker tub. The remaining 3 bedrooms share a full bathroom with tub & shower. The 1143 sq ft unfinished basement is perfect for a workshop or extra storage. Updated lighting & fresh new paint throughout. Homes this size sell for significantly more - schedule your visit today & see why this could be your perfect home. (id:59911)
RE/MAX West Realty Inc.
30 - 3405 Ridgeway Drive
Mississauga, Ontario
Modern 1 year new townhouse offers open-concept design with large windows with natural light. The main floor features wide-plank engineered laminate flooring, while the upgraded kitchen boasts quartz countertops, a ceramic tile backsplash, and stainless steel appliances. Upstairs, the primary bedroom includes a 4-piece ensuite. No carpet in the house except for stairs. No need to take flight of stairs to enter your own home. Located close shopping, dining, Costco, Walmart, U of T, Credit Valley Hospital, and public transit, with easy access to highways and the new Ridgeway Food Plaza. (id:59911)
First Class Realty Inc.
137 Earlsbridge Boulevard
Brampton, Ontario
Welcome to this beautifully upgraded and spacious detached home located in the heart of Fletchers Meadow, Brampton. Aprx 2900 Sq with 2 Master ensuite Situated on a premium 52-foot-wide lot, this impressive property offers exceptional curb appeal and modern finishes throughout, ideal for families seeking space, style, and convenience.Featuring a huge double car garage and an extended driveway, this home stands out with modern stamped concrete all around including the driveway, walkway, and backyard offering a sleek, low-maintenance exterior with a luxury touch. Inside, youll find:4+ spacious bedrooms and 4 bathrooms. A bright, open-concept layout with separate living and family rooms. A large eat-in kitchen with modern appliances and walk-out to the backyard. A welcoming foyer and elegant staircase, Abundant natural light and tasteful finishes throughout, Fully fenced backyard perfect for entertaining, kids, or pets. Located in a quiet, family-friendly neighborhood close to top-rated schools, parks, transit, shopping, and more, this home is a true gem in one of Bramptons most desirable communities.Dont miss this opportunity to own a standout home on a rare wide lot with modern upgrades and unbeatable charm! (id:59911)
RE/MAX Gold Realty Inc.
801 - 30 Elm Drive W
Mississauga, Ontario
Welcome to Solmar Edge Tower 2, condominium in the highly desirable city center area. This spacious 2-bedroom, 2-full-bathroom unit has 9' floor-to-ceiling windows with a Balcony with NW Views along the entire unit let in tons of natural light, creating an amazing living/entertaining space that offers an open concept layout with a spacious living/dining room and a stunning kitchen with high-end built-in appliances. The primary bedroom is generously sized, including a large walk-in closet and a Ensuite 4-piece bathroom. Carpet-free living with an ensuite laundry room. Square One, the main transit terminal, GO buses, Living Arts, Sheridan College, Celebration Square, the Central Library, YMCA, Cinemax, banks, restaurants, and shops are just a few of the amenities available in this excellent location in Mississauga's downtown. Cooksville GO, 403/401/QEW, Port Credit, and many other attractions are all within a short drive. This Condo is ideal for couples, students, and small families. Do not pass up this amazing opportunity. (id:59911)
Proedge Realty Inc.
1125 Wheat Boom Drive
Oakville, Ontario
Brand-New Stunning 5 Bed, 5 Bath, 2 Garage Executive Rear Lane Townhouse With Spectacular Views In Sought-After Upper Joshua Creek Community by Great Gulf. Hardwood Flooring & Smooth Ceiling Throughout. Upgraded Open Concept Kitchen With Large Size Kitchen Island. There is a suite with a bathroom on the first floor, which can be used as an office or a room for elderly family members. Second Floor Large Balcony With Clear Views. Easy Access To Major Highways 403, 407, And QEW. Steps To Pond, Mins Walk To Shopping Plaza & Public Transit, Close To Trail, Golf Course. (id:59911)
Nu Stream Realty (Toronto) Inc.
