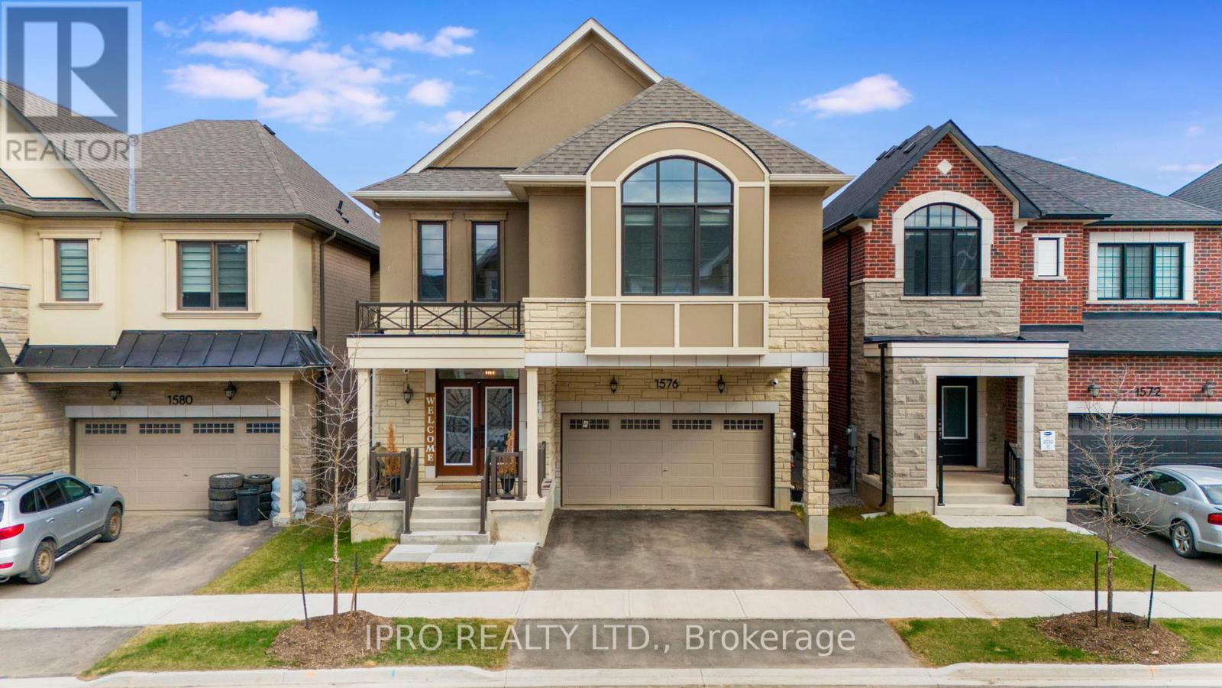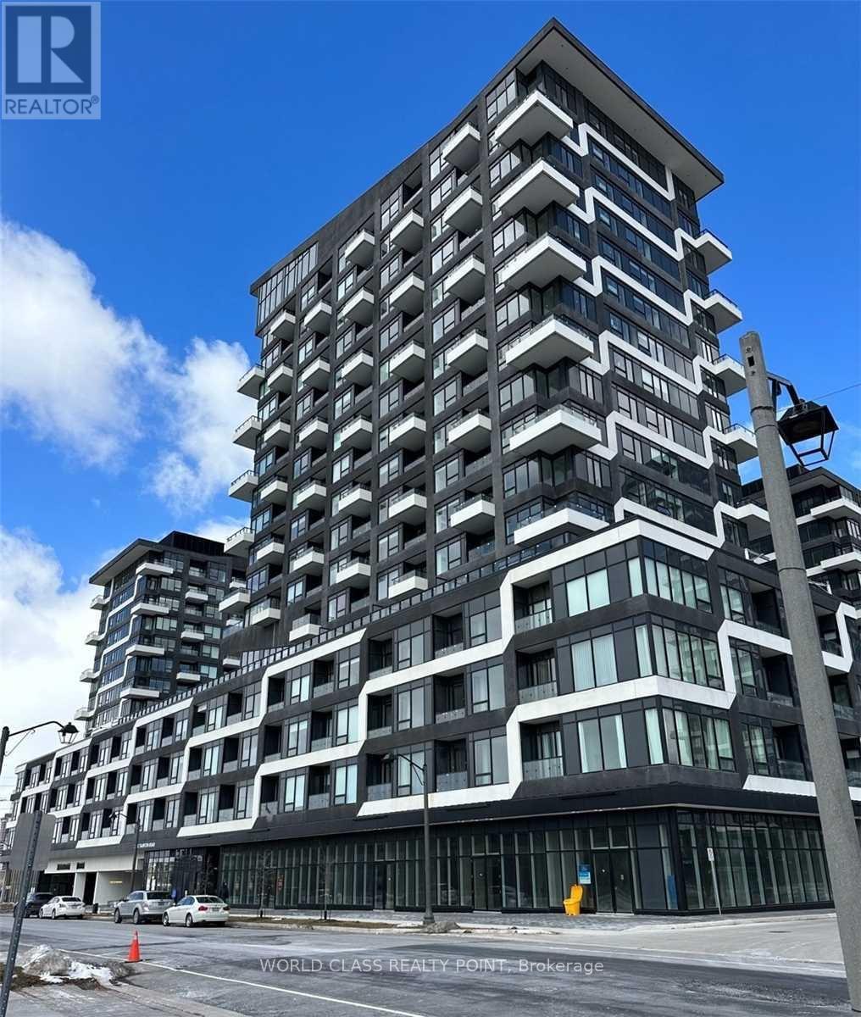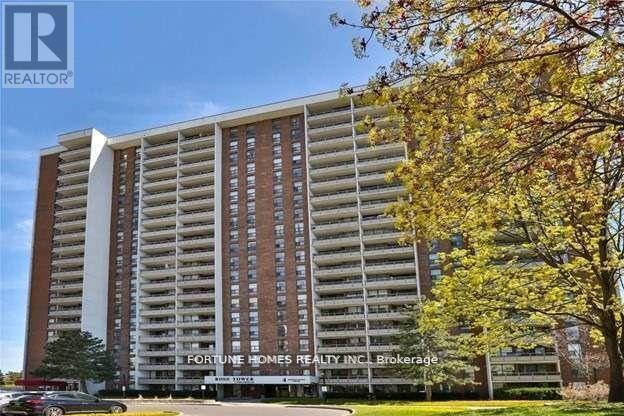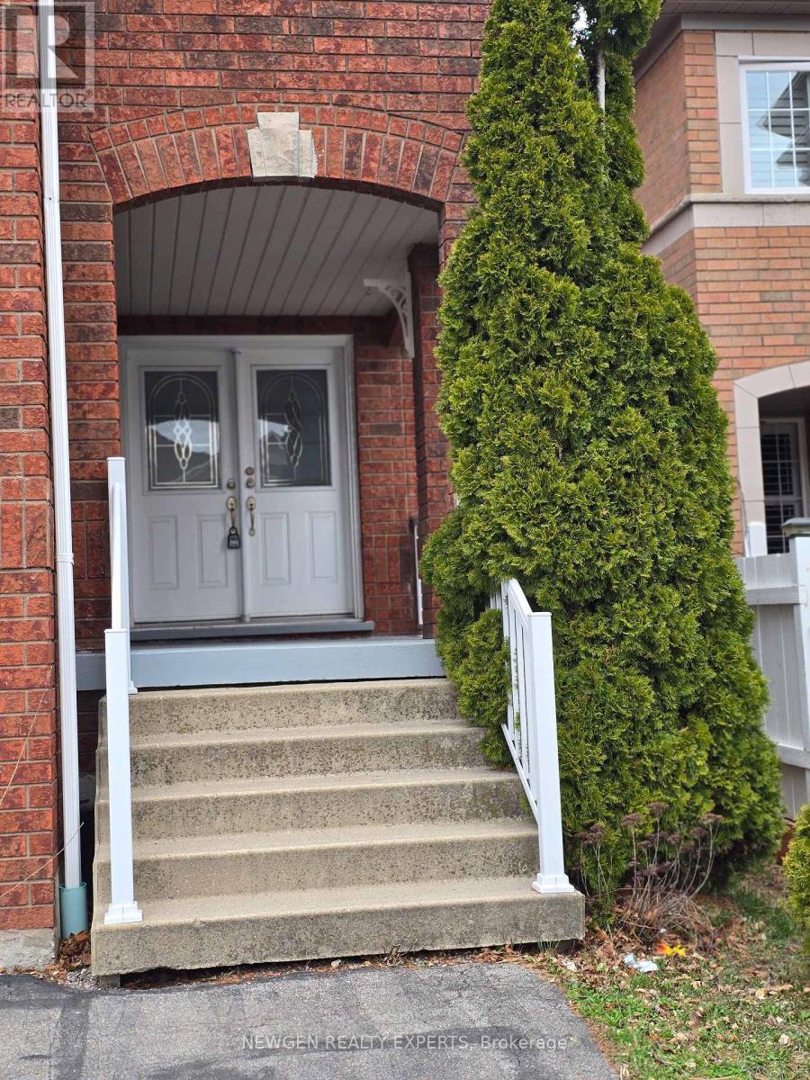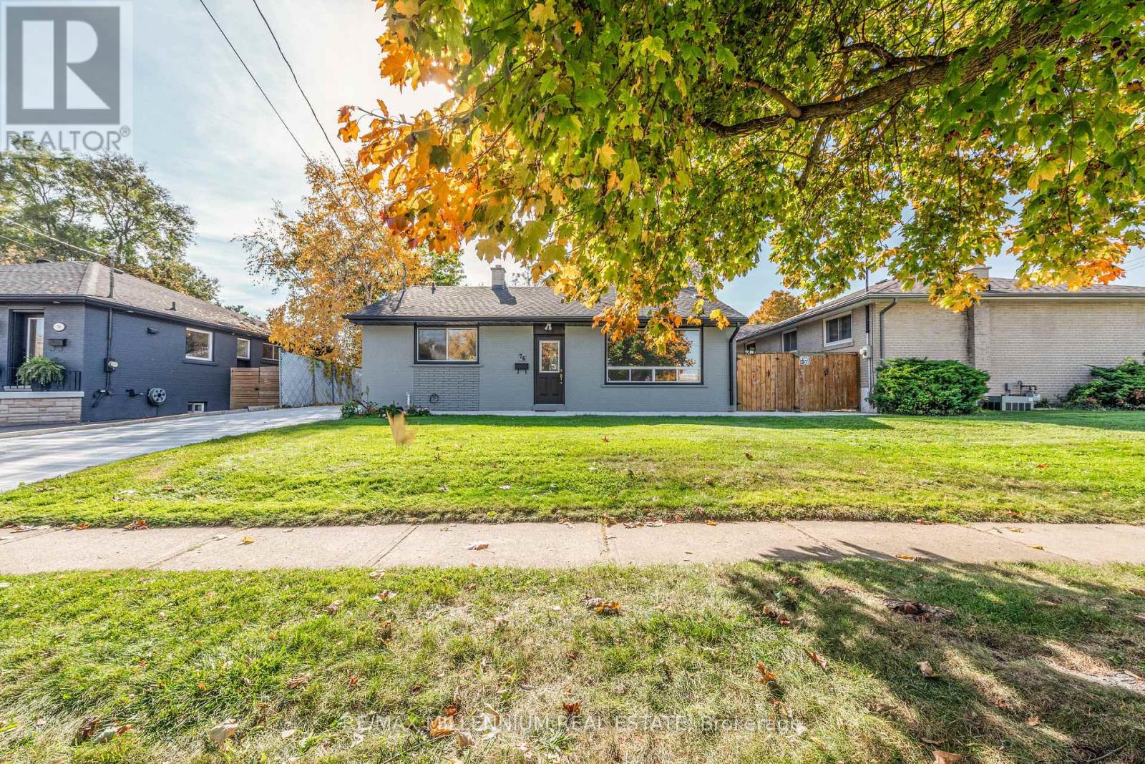5306 - 3883 Quartz Road
Mississauga, Ontario
Enjoy the breathtaking panoramic views of the city and the lake from the 53rd floor. gorgeous 2 bed + media with 2 Full Washroom in the Award Winning M City 2 in the heart of Mississauga. Prime location, walking distance to square one, Sheridan college, library and the living arts center. . Floor to ceiling windows, Walk-out to Balcony, 10Ft ceilings, stainless steel appliances, 1 parking & 1 locker. Private Dining Rm W/Chef's Kitchen, 24 Hr Concierge, Event Space, Games Room W/ Kids Play Zone, Outdoor Saltwater Pool, Large Rooftop Terrace & Much More. Just Move In & Enjoy. You can lease this beautiful unit unfurnished or furnished for additional $100/month. (id:59911)
Modern Solution Realty Inc.
1576 Cookman Drive
Milton, Ontario
Looking for a customized, luxury-built home with the latest upgrades worth around $250K in East Milton? Look no further. Welcome to this spacious 2-storey, 2777 sq. ft., where luxury meets convenience. Situated on a premium lot backing onto a creek, with no neighbours behind. The open-concept main floor includes a state-of-the-art kitchen with modern customized updates, built-in appliances (42" fridge, dishwasher, microwave oven, and rangehood), upgraded cabinetry with soft-close mechanisms, a stove with a pot filler, sensor-activated water tap, a chef's island with waterfall-style countertops, and a customized backsplash. Additionally, there is a spacious walk-in pantry perfect for all your storage needs. The home also boasts a 9-ft ceiling basement, with a legally approved permit for a 3-bedroom, 2-bathroom apartment, awaiting your personal touch. The upper-level features 5 bedrooms and 4 bathrooms, including standing showers and hand-selected fixtures. The luxurious primary ensuite is equipped with a glass-enclosed shower. Additional highlights include an electric car charging rough-in, a 200-amp electrical panel, an upgraded fireplace mantle, a main floor office nook, second-floor laundry, custom curtains, and a 3-piece basement rough-in for future customization. The property provides complete peace of mind with security cameras installed inside and outside the home. Don't miss your chance to own this fully upgraded dream home luxury, style, and convenience all in one, ready for you to move in and enjoy. (id:59911)
Ipro Realty Ltd.
1014 - 2489 Taunton Road
Oakville, Ontario
Location! Location! 2-Bedroom Corner Unit (748 sq-ft + 115 sq-ft of wrap around balcony) on 10th floor with beautiful panoramic views from south, west to north!! Abundance of natural light in kitchen/dining and bedrooms. Spacious Open Concept Layout with upgraded appliances, kitchen island, upgraded washroom, and pot lights in kitchen and dining areas. Conveniently located in Oakville's Uptown Core surrounded by Shopping Centre, restaurants, supermarket, bus terminal, close to Hwy 403/407/QEW, Go Station, Sheridan College, Hospital and More. One Parking and Locker included. (id:59911)
World Class Realty Point
40 Metzak Drive
Brampton, Ontario
Welcome to this beautifully renovated detached home offering a perfect blend of style and functionality! Featuring a bright, open-concept main floor with spacious family and living rooms, this property is designed for modern living. The upgraded kitchen is a chefs dream with a huge island, quartz countertops, and plenty of storage. Enjoy peace of mind with a metal roof installed just two years ago and durable pattern concrete work outside. Upstairs, you'll find three generously sized bedrooms, including a primary suite with a luxurious renovated ensuite. All washrooms throughout the home have been stylishly updated for a fresh, contemporary feel. The fully finished basement with a separate entrance includes a second kitchen, ideal for extended family or additional living space. Located close to top-rated schools, major highways, shopping, and amenities, this home offers both convenience and comfort. Move-in ready just unpack and enjoy! (id:59911)
Real Broker Ontario Ltd.
426 - 2450 Old Bronte Road
Oakville, Ontario
Welcome To This Stunning 1-bedroom 1-bathroom with Balcony, Upgraded Condo OakModel at the Branch Condos in Oakville -Dundas/Bronte. Comes with premium laminate flooring, quartz counters, built-in fridge and dishwasher, stainless steel appliances, backsplash, 12 x 24 floor and wall tiles in bathroom. Move in immediately. Great for Working professionals. Close to OTM Hospital, Sheridan College, Banks, Groceries, Shopping, Transit & 7 min drive to BronteGO. Access 407, 403, QEW. Hiking trails, and Bronte Creek P.P. Landscaped courtyard with BBQ's, Fresco Kitchen, Gym & Yoga room, Party Rooms, IndoorPool, Rain Room, Sauna, 24hr Concierge, Rec Room, all included. MUST SEE !! Parking, locker and Highspeed Internet INCLUDED. Flexible Occupancy For 1st June OR 1st July 2025 !! (id:59911)
Royal LePage Signature Realty
1207 - 4099 Brickstone Mews
Mississauga, Ontario
Bright And Spacious 1 Bed + Den In The Heart Of Mississauga. Open Concept With Floor-To-Ceiling Windows, Clear Open View, Kitchen W/ Granite Countertops And Glass Backsplash, Breakfast Bar, Ss Appl. Spacious Master Bedroom With 4 Pc Bath, 1 Underground Parking & 1 Storage Locker Included.24Hr Security, Luxurious Amenities Includes: Gym, Indoor Pool, Sauna, Jacuzzi, Media Room, Games Room, Party Room, Guest Suites, Visitor Parking. (id:59911)
Highland Realty
1201 - 4 Kings Cross Road
Brampton, Ontario
***CORNER UNIT APARTMENT-BIG AND SPACIOUS**. Spacious 3 Bedrooms, 2 Washrooms Condo At A Great Price & Location. This Elegant Corner Unit Has Everything Your Family Desires. Open Concept Living & Dining Area, Spacious Kitchen W/Appliances. Master Bed W/ 2-Piece Ensuite, Good Size Bedrooms W/ Windows With Lots Of Sunlight, Large Balcony W/ Beautiful Views Of The City. Very Low Maintenance Fee Compared To Surrounding Area, Covers All Utilities & High-Speed Internet. Comes With An Ensuite Storage **EXTRAS** Fridge, Stove, Dish Washer, Ensuite Washer & Dryer, Range Hood, Electric Light Fixtures. Minutes To Bramalea City Centre, Bus Terminal, Parks, Schools, Groceries, Restaurants And Hwy 410. (id:59911)
Fortune Homes Realty Inc.
413 - 61 Markbrook Lane
Toronto, Ontario
Dont miss this incredible opportunity to add a highly desirable corner 1-bedroom, 2-bathroom unit to your investment portfolio! Located at 61 Markbrook Lane, this property offers rare features including a semi private Terrace with serene ravine views a unique perk not often available in this building. Porcelain tiles Generously good sized bedroom with walkout to terrace, Brand New bathrooms for added convenience Open-concept living space with tons of natural lightIncludes, 1 underground parking space a rare bonusTTC, highways, schools, and shopping all nearby, this property has great upside potential perfect for investors looking to modernize and maximize value. Units with private outdoor space are in high demand, making this a smart long-term buy. Fully Equipped Gym & Indoor Heated Pool with hot tub, Table Tennis, Pool Table, Roof top Party Room & Visitor Parking 24-Hour Security, Well-Maintained Building with Great Management (id:59911)
RE/MAX Gold Realty Inc.
471 Stonetree Court
Mississauga, Ontario
Location, Location, excellent Location semi-detached home! Double Door entry Featuring a modern kitchen with granite countertops and stainless steel appliances, plus a finished basement for extra living space Sq.Ft. 2000-2500 The 2nd bedroom has a balcony to rest and unwind. The finished basement with separate entrance, good protentional income in basement separate laundry, it was rented newly painted, Close To Square One Mall, Minute To Cooksville Go Station, Major Highways, Schools & Many More Convenient Amenities **EXTRAS** Ss 2 Fridge, 2 stove Ss B/I Dishwasher & Microwave. 2 Washer & Dryer. All Elf's, Huge Deck In Fully Fenced Backyard, Decent Size Bdrms, 2 Sunroofs, Inside Access Erom Garage & GorgeousFeatures Throughout (id:59911)
Newgen Realty Experts
Lph2 - 600 Rexdale Boulevard
Toronto, Ontario
Experience elevated living in this stunning penthouse suite, perfectly situated in the heart of Rexdale! This beautifully maintained 1-bedroom + den unit offers generous space, with the den easily serving as a second bedroom or home office. Enjoy the convenience of walking to Woodbine Racetrack and Woodbine Mall, and being just minutes from major highways (427, 27, 407, 409) and Pearson International Airport making commuting a breeze. Located in a quiet, secure, and exceptionally well-kept building, this unit also includes 2 parking spaces a rare bonus! Ideal for professionals, first-time buyers, or anyone seeking style and practicality in a sought-after location. (id:59911)
Gate Gold Realty
49 Thorncrest Road
Toronto, Ontario
Introducing 49 Thorncrest Rd, a custom-built 5-bedroom residence in the prestigious Thorncrest Village neighborhood, available for the first time. Nestled on a spacious, irregular 90 feet by 150 feet lot, which features approximately 6,975 Square Feet of Total Living Space (See Attached Floor Plans). This home is one of only 200 with access to the Thorncrest Village Home Association. Enjoy exclusive amenities such as clubhouse access, a private saltwater pool, tennis courts, and neighborhood events for a fee. The timeless interior features herringbone flooring on the main level and a custom eat-in kitchen with granite counters, stainless steel appliances, and walk-out to the patio. The home includes large combined living and dining rooms, a spacious family room with a marble fireplace, a convenient office space, and a 2-piece bathroom. The upper level has 5 well-sized bedrooms, including a primary suite with a walk-in closet and updated bathroom. The lower level, completely renovated in 2015, features a full eat-in second kitchen with a walk-up to the backyard, a Dining Room area, a massive laundry room with built-ins and granite counters, a large recreation room with Fireplace, Roughed in Sauna, and a 3-piece bathroom. Outside, you'll find a 3-car garage that is heated and a circular driveway that accommodates an additional 4 cars. The property is a nature lover's oasis, complete with a greenhouse featuring fig trees and plants, a gazebo, and lush trees and plants surrounding the property. Located in central Etobicoke, you'll have easy access to highways, Bloor Street restaurants, the airport, and private golf courses such as St. George's or Islington. Don't miss the opportunity to experience upscale living in this exquisite Thorncrest Village residence. (id:59911)
Royal LePage Real Estate Services Ltd.
76 Raylawn Crescent
Halton Hills, Ontario
!Gorgeous beautiful 3 Bedroom Detached +1 bedroom Legal basement with a separate entrance!!Fully Upgraded !! Don't miss out on this stunning gem!! Nestled on a quiet, family-friendly street!! spacious 50x110 feet lot. The open-concept living and dining room is bathed in natural light from large windows, and the rich-toned porcelain floor throughout the main floor is perfect for family living and entertaining. The home boasts a modern, stylish design with meticulous attention to detail, including Hardwood Staircase with Glass railing. 3 New washrooms , a 4-piece with Standing shower/ Glass doors/ Granite counters. The kitchen is a true centerpiece, featuring sleek two-tone cabinets, a quartz countertop and backsplash !! New Stainless steel appliances. Your private fenced backyard oasis features a Insulated 300 sq ft storage shed that offers ample storage for gardening tools and outdoor equipment.!! Concrete patio yard !! It's perfect for family gatherings, summer barbecues, or quiet outdoor time. The lower level provides additional living space, Legal one bedroom with full washroom and Living room with Kitchen. Legal Separate Entrance. This home seamlessly blends style, comfort, and practicality, making it an ideal choice for both families and professionals. New roof , New Paint throughout. New gleaming look!! Concrete driveway and patio. (id:59911)
RE/MAX Millennium Real Estate

