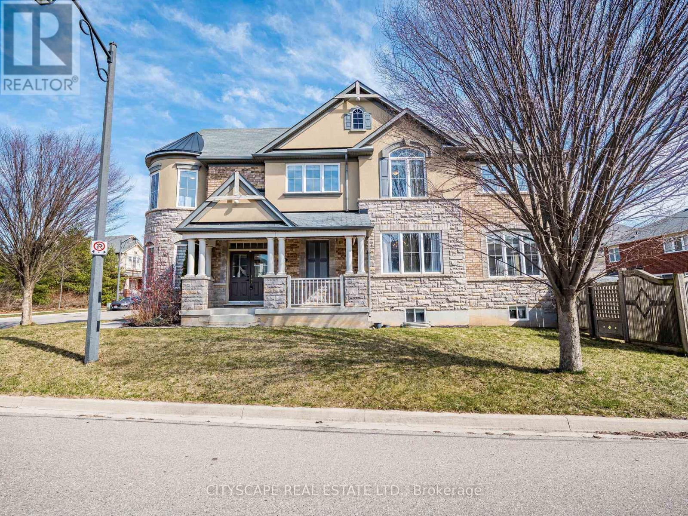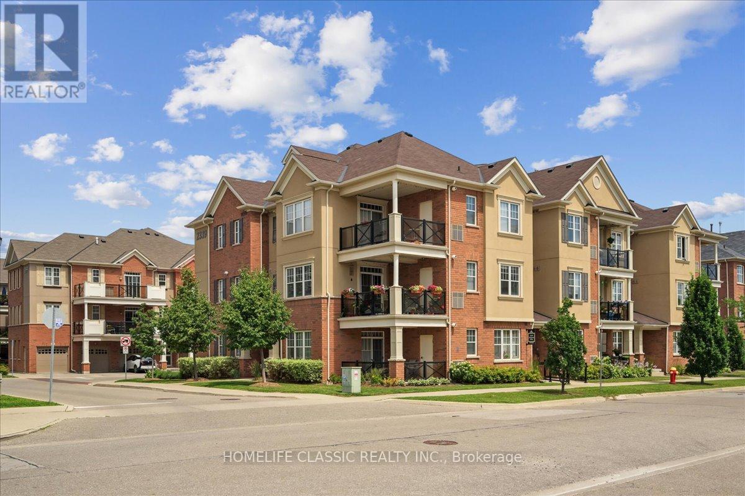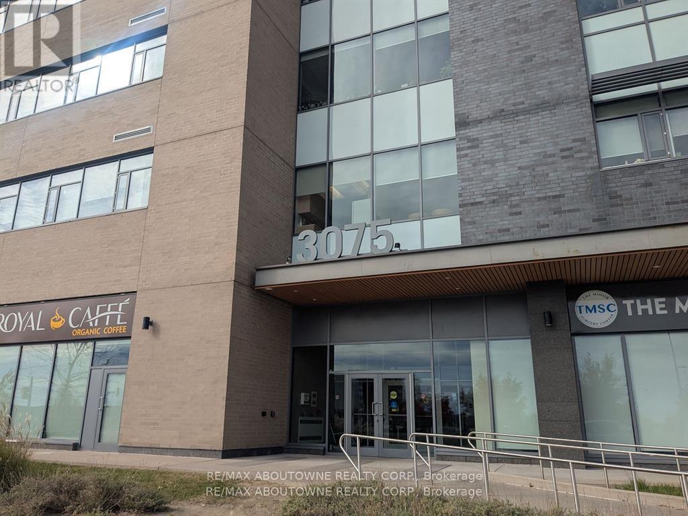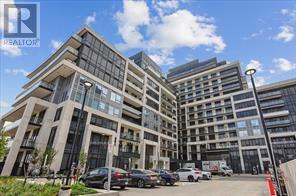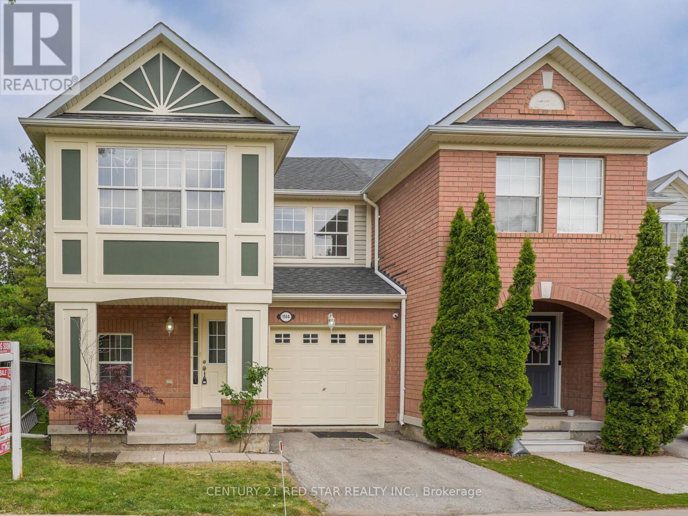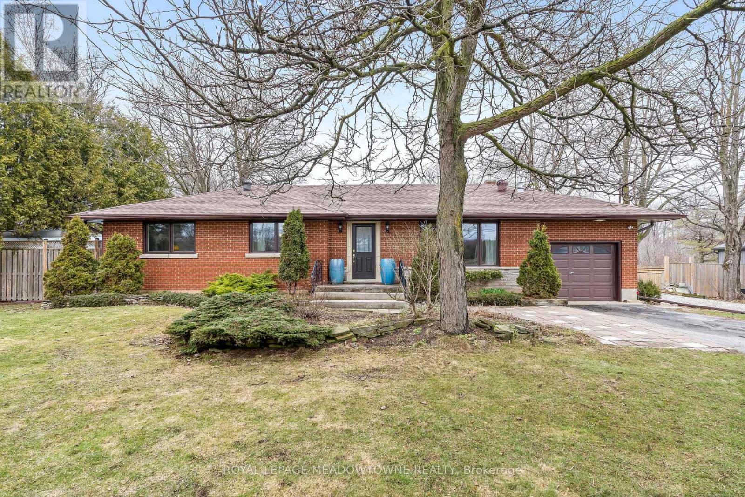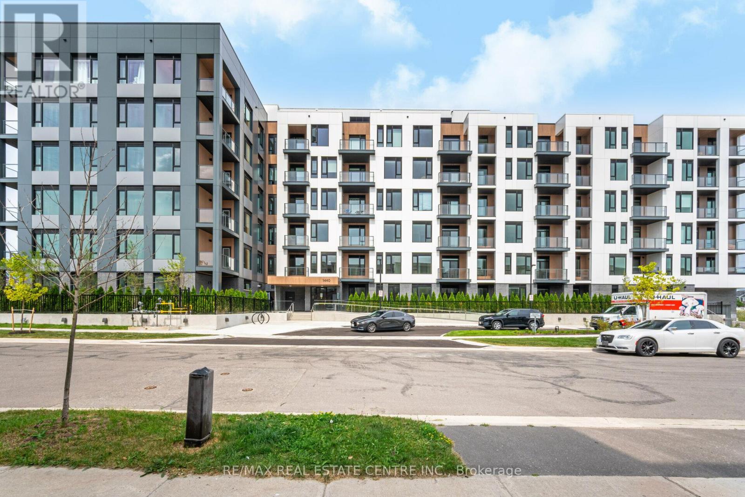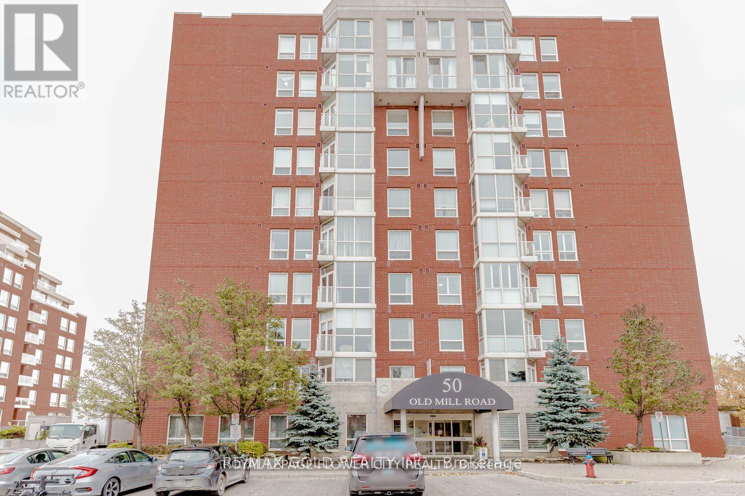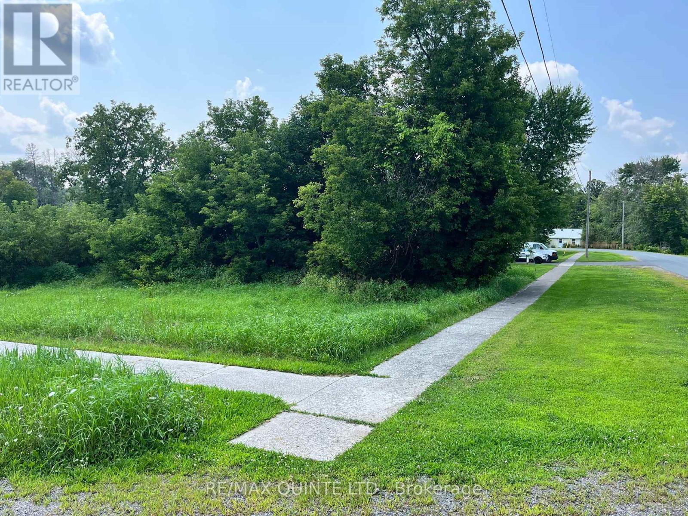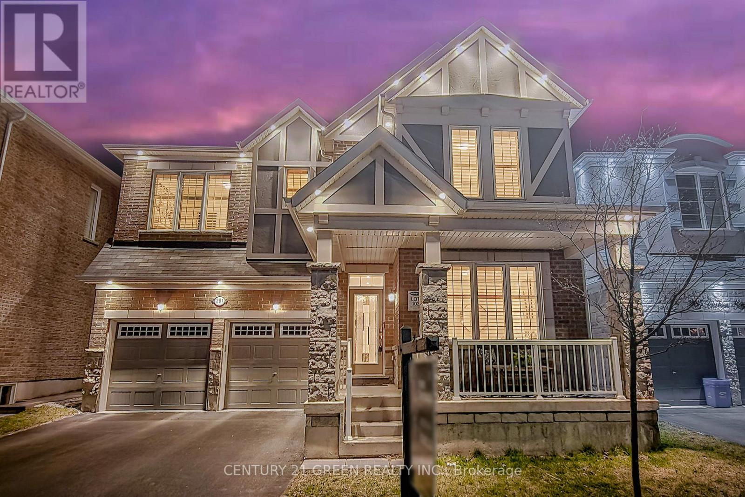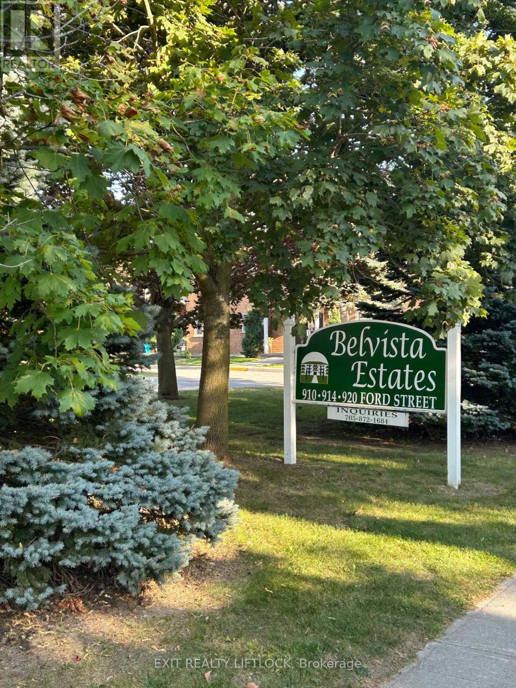416 Gooch Crescent
Milton, Ontario
Enjoy spacious living in the sought-after Scott community! 416 Gooch Crescent is a bright & welcoming 4-bdrm detached home on a premium corner lot with no front neighbors, directly across from the serene Gooch Woodlot. Located on a quiet street with no sidewalk, it offers privacy & tranquility. With over 2,500 sq ft above grade, this home is thoughtfully designed for comfort & functionality. The main floor features newly installed hardwood stairs (March 2025), hardwood floors, & a spacious layout with separate living, dining, family rooms & a den perfect for working from home. The kitchen offers quartz countertops, a functional island, newer S/S appliances (Aug 2024), & plenty of storage. A bright breakfast area walks out to the backyard with gas connection ideal for BBQs. Upstairs are 4 spacious bdms, including a large primary suite with walk-in closet & ensuite with soaker tub & separate shower. A 2nd floor laundry room adding extra convenience. **EXTRAS** Additional modern touches include an EV charging outlet in the garage. Set in a quiet, family-friendly neighborhood close to schools, parks, & scenic trails. The perfect blend of location, space, & comfort. Some rooms virtually staged (id:59911)
Cityscape Real Estate Ltd.
301 - 2339 Sawgrass Drive
Oakville, Ontario
Welcome to Sawgrass; a stunning 1 bedroom, top floor condo with an owned garage and extra large balcony. Upgraded, modern kitchen includes backsplash, new countertops, stainless appliances and breakfast bar. Open concept living and dining room is perfect for entertaining. Walk out to a beautiful terrace balcony that includes upgraded flooring and gorgeous views. Bedroom includes ensuite and walk in closet. Attached, owned garage is spacious and includes a private driveway. Finding a well maintained, sizeable 1 bedroom with an owned garage is a rarity in Uptown Core!! Don't let this beauty pass you by!! (id:59911)
Homelife Classic Realty Inc.
412 - 3075 Hospital Gate
Oakville, Ontario
High Profile Four Storey Medical Office Building Conveniently Located On The Campus Of The Oakville Hospital. The Property Serves The Surrounding Community By Providing A Full Range Of Comprehensive Medical And Dental Services Including Ancillary Support Services Such As Pharmacy, Diagnostic Imaging, And Laboratory. The Building Is In The Heart Of A Densely Populated Mix Retail And Residential Neighbourhood With Convenient Access To Transit. Doctors' Lounge/Conference Room With Kitchenette And Outdoor Patio For Exclusive Use Of Tenants. (id:59911)
RE/MAX Aboutowne Realty Corp.
412 - 3075 Hospital Gate
Oakville, Ontario
High Profile Four Storey Medical Office Building Conveniently Located On The Campus Of The Oakville Hospital. The Property Serves The Surrounding Community By Providing A Full Range Of Comprehensive Medical And Dental Services Including Ancillary Support Services Such As Pharmacy, Diagnostic Imaging, And Laboratory. The Building Is In The Heart Of A Densely Populated Mix Retail And Residential Neighbourhood With Convenient Access To Transit. Doctors' Lounge/Conference Room With Kitchenette And Outdoor Patio For Exclusive Use Of Tenants. (id:59911)
RE/MAX Aboutowne Realty Corp.
1260 Main Street E
Milton, Ontario
Stunning 2 Level Building w Approx.2000 Sq. Ft Of Living Space Plus 900Sq. Ft Of Commercial Unit On Main St. Milton, Open Concept Living Dinning & Large Kitchen With Hardwood Floor, Balcony & Terrace. Beautiful 3 Bedrooms On The Upper Level With Laundry And Two 4 Pc. Washrooms. Full Unfinished Basement For Further Use. A Must View Property For A Business Owner, Investment Or To Live And Enjoy! Must see!! (id:59911)
Forest Hill Real Estate Inc.
1602 - 3220 William Coltson Avenue
Oakville, Ontario
Outstanding and well-built by Branthaven, this new 2 Bedroom, 2 Bathroom, coveted corner unit has a functional, open concept layout featuring stainless steel kitchen appliances, lots of counter space and a Smart Home Device. Custom pot lights, modern light fixtures and upgraded cabinet hardware including large windows with bright natural light and unobstructed S/W views to catch amazing sunsets. The bedrooms have big windows, ample closet space with wide-plank flooring and custom roller shades throughout the unit. There are a number of upgrades including cabinets and a parking spot with an EV charger. The location is optimal with close proximity to Sheridan College, Hospital, Restaurants, Shopping & Schools, 403/401/407/QEW, Short ride to GO Station. Great building amenities include: 24/7 Concierge, Fitness Centre, Party Room, Rooftop Deck with BBQ and more. Come see for yourself as the unit, building and location in Oakville is Great! **EXTRAS** Upgrades include Kitchen Cabinets and Island with B/I microwave, Herringbone Tile and Cultured Marble Countertops in Bathrooms, Closet Organizers and Parking with EV charger. (id:59911)
RE/MAX Aboutowne Realty Corp.
105 - 395 Dundas Street W
Oakville, Ontario
Welcome to an extraordinary lifestyle at Distrikt Trailside, Oakville's most prestigious new condominium residence. This brand-new, never-lived-in 2-bedroom, 2-bathroom ground-level suite offers an exquisite blend of modern sophistication and thoughtful design. With 774 square feet of elegantly appointed interior space and a sprawling 270-square-foot private terrace, this home seamlessly combines indoor comfort with outdoor luxury. Over $35,000 in premium builder upgrades elevate every corner from the sleek, integrated cabinetry and high-end built-in stainless steel appliances to the stunning waterfall quartz island that anchors the kitchen with timeless style. Soaring 9-foot ceilings and wide-plank Southern Oak vinyl flooring (7-1/8") complement the sun-filled, open-concept layout. The ground-floor location offers both convenience and privacy perfect for those who value direct outdoor access, whether for relaxation or easy access with pets. Reside in a building that defines high-end living, featuring exceptional amenities including 24-hour concierge service, a state-of-the-art fitness centre, a rooftop terrace with BBQ stations and panoramic views, stylish co-working lounges, a party room, and even a luxurious pet spa. Located just moments from Oakville's finest shops, gourmet restaurants, top-rated schools, beautiful parks, and major highways (407, 403, QEW), and only a short drive to South Oakville's picturesque waterfront, this residence delivers the perfect harmony of urban convenience and natural beauty. Whether you're a first-time buyer, a downsizer, or an investor seeking a truly elevated opportunity, this stunning home at Distrikt Trailside offers a lifestyle defined by luxury, comfort, and location. (id:59911)
RE/MAX Aboutowne Realty Corp.
1144 Barclay Circle
Milton, Ontario
Mattamy Built Freehold Like a Semi Corner Unit Townhouse in Hawthorne Village in Milton. Croftside End Unit Siding Onto Community Parkette. Fenced Rear Yard With Deck. 3 Bedrooms, 3 Baths, Finished Basement With Large Family Room. 3 Piece Ensuite Bath With Large Walk-In Shower. Large Walk-In Closet. Additional Side Windows Overlooking Park. Approximately 1365 Sq. Ft Above Grade As Per Builder's Specs. Single Garage With Access To House. Front Covered Porch. Calm and Peaceful Community, 2 years old roof, Freshly Painted, High End Appliances. (id:59911)
Century 21 Red Star Realty Inc.
11317 Regional Road 25
Halton Hills, Ontario
Welcome to this well maintained country 3 bedroom bungalow offering 1300 sqft + 1300 basement with garage access. Located on a beautiful 1/2 acre property, you'll love sitting in the screened in porch (27'x15') overlooking the farmland beyond or gardening in the greenhouse. The open concept living & dining rooms have bamboo floors, beautiful picture window and propane fireplace for those cozy winter evenings. The kitchen has been updated with pantry, backsplash, breakfast bar and walk-out to the screened in porch. Updated 4 piece bathroom. For additional living space you'll find the partially finished basement, laundry room with rough-in for sink, large storage room & utility room. Access from garage to basement. (id:59911)
Royal LePage Meadowtowne Realty
427 - 2485 Taunton Road
Oakville, Ontario
Experience refined living at 2485 Taunton Road, Unit 427 a sleek and modern 2-bedroom, 2-bathroom suite in the highly sought-after Oak & Co. building. Just two years new, this southeast-facing unit is filled with natural morning light and features soaring 11-foot ceilings, wide plank flooring, and unobstructed ravine views for a serene backdrop. The upgraded kitchen boasts built-in appliances, stone countertops, enhanced cabinetry, and a stylish backsplash, elevating everyday living. Perfectly located in Oakvilles Uptown Core, steps to shops, restaurants, transit, and more, with access to resort-style amenities including a fitness centre, outdoor pool, wine-tasting room, and 24-hour concierge. (id:59911)
Royal LePage Real Estate Services Ltd.
B7 - 117 Cross Avenue S
Oakville, Ontario
Don't miss out on this chance to own a lucrative business in Oakville . Prime location and fantastic chance to acquire a well-established pizza franchise , Situated at a very busy plaza with anchor stores like Home Depot ,Service Ontario and many more. This franchise is renowned for its pizzas. The lease remaining 3+5 years , providing stability and room for growth. Comprehensive training is provided, ensuring a smooth transition for new owners. Enjoy the benefits of a flat royalty fee of 3.5%, allowing for increased profitability. Do not go directly or talk to employees. (id:59911)
Homelife/miracle Realty Ltd
3331 Meadow Marsh Crescent
Oakville, Ontario
Located in the highly sought-after town of Oakville, known for its excellent educational resources and stunning natural environment, situated on a tranquil and safe crescent street of a family friendly neighborhood, this detached property with five-bedroom, four-bathroom, walkout basement and double garage backs onto a lush green ravine; This home boasts convenient access to schools, shopping malls, restaurants, community centers, public transportation, and major highways (401, 403, and QEW); With 10-foot ceilings on the main floor, 9-foot ceilings on the second floor, and 8-foot ceilings in the basement, each level of this home feels exceptionally spacious and bright; Inside, you'll find numerous upgrades, including hardwood flooring throughout, high-end appliances, and oversized windows in every room, allowing for an abundance of natural light; In addition to the impressive 4,136 square feet of above-ground living space, the lower level offers an additional 1,965 square feet, ready for the new owners to customize and transform into their ideal living space; Don't miss this opportunity to own an extraordinary home in a prime location! (id:59911)
Aimhome Realty Inc.
210 - 1440 Clarriage Court
Milton, Ontario
Step through your front door and discover modern design, Fully upgraded 2-bedroom plus Den,2- bathroom at the MV1 Condos by Great Gulf. Unit offers the perfect blend of country charm and city convenience, ideal for modern living. With high-end finishes, the kitchen features quartz countertops with an under-mount sink, stainless steel appliances, and built-in microwave and dishwasher. The condo includes an ensuite washroom and a second 3-piece bathroom. One underground parking spot, locker, and visitor parking. Spacious private balcony, bike storage, and amenities such as a fitness studio, outdoor BBQ patio, lounges, and a party room. Conveniently located with easy access to highways, GO Transit, shopping centres, places of worship, Kelso Lake, future Milton Education Village, and downtown Toronto. Close Oakville and Burlington (id:59911)
RE/MAX Real Estate Centre Inc.
709 - 50 Old Mill Road
Oakville, Ontario
Completely Fully Renovated Bright, 1 Bedroom + Den Condo, Kitchen Has New Quartz Counters And New Stainless Steel Appliances & Faucet, Freshly Painted And Updated With New Broadloom In Bedroom And Den, Underground 2 Parking And 2 Storage Locker Are Included. Steps To Beautiful Downtown Oakville, Go Station And Easy Highway Access.Unique Floor Plan 9 Feet High Ceilings,Walking Distance To Schools, Shopping, Oakville Mall, Waterfront Trails & Downtown Oakville!The Primary suite also has large windows and a walk-in closet. The building offers lots of visitor parking, as well as an indoor pool, a gym & 2 party rooms with kitchen. Shopping is minutes away and the local Recreation Centre, Ensuite Laundry, Juliette Balcony (id:59911)
RE/MAX Gold Realty Inc.
133 Grovewood Common
Oakville, Ontario
Rare Offered End Unit!!! This Townhome Boasts 4 Bedrooms, 4 Washrooms In A Highly Desirable and Family Friendly Neighborhood Of Oakville!!! More Than 2000 Sq Ft Of Living Space With Lots Of Upgrades!! The Ground Floor Boasts An Ensuite Bedroom or Office Space Which Provides Flexibility For Remote Work/Study, 9Ft Ceilings On Main, Double Car Garage With EV Panel Ready, Smart Garage Door Opener, Large Gourmet Kitchen. Custom Cabinetry Throughout, Pot lights, The Primary Bedroom Boast A Large Upgrade Walk-In Closet. Plenty Of Daytime Visitors Parking Lots In Front. The End Unit Facing The Small Park of The Community. Walking Distance to Supermarket! The Famous White Oaks Secondary School!! Don't Miss Out On The Opportunity To Make This Your Dream Home! (id:59911)
Realty Associates Inc.
Lot 39 Store Street
Tweed, Ontario
Corner Lot Available in the Village of Actinolite: Hydro is available at the lot line. The buyer is to verify available uses of the property. Within Quinte conservation setbacks. The property is being sold in as-is, where-is condition, with no representations or warranties. **EXTRAS** none (id:59911)
RE/MAX Quinte Ltd.
281 Chilver Heights
Milton, Ontario
This immaculate, Mattamy-built luxury residence boasts a spacious 5-bedroom layout on a premium 45-foot-wide lot, offering 3,274 sq. ft. of beautifully designed living space above ground.The main floor features 9-foot ceilings and a versatile floor plan, including formal living and dining rooms, a cozy family room, and a dedicated officeperfect for remote work or study.Upstairs, youll find three full bathrooms: a luxurious master ensuite, a convenient Jack-and-Jill, and a semi-ensuite, providing comfort and privacy for the whole family. The second floor also features a laundry room for added convenience.Recent upgrades include brand new high-quality carpeting on the upper level and fresh paint throughout the home, making it truly move-in ready.Located close to top-rated schools, shopping centers, and major highways, this home offers the perfect blend of comfort, style, and convenience. (id:59911)
Century 21 Green Realty Inc.
211 - 1045 Nadalin Heights
Milton, Ontario
Welcome To The Newly Built 2014 Situated in The Heart Of Milton! Experience The Beauty & Elegant Design Of This Rarely Offered One Bedroom Plus Den, Big Size Storage LOCKER ROOM. Don't Miss This Rare Opportunity To Own This Modern 1 Bedroom Plus Den Condo With 2 Parking Spaces. Upgraded Kitchen With Granite Countertops, Stainless Steel Appliances, New Backsplash, Breakfast Bar And Under Cabinet Lighting, Overlooking The Living/Dining Area. Open Concept Living Room With Walkout To Private Balcony. Primary Bedroom With His/Hers Closets And A Large Window. Fully Renovated 4 Piece Bathroom. The Den Is Perfect For Home Office Or Spare Guest Room. Ensuite Laundry. 1 Underground Parking Spot, 1 Surface Parking Spot Right Outside Main Door And A Good Size Storage Locker. Close To Shopping, Trails, Escarpment, Restaurants, Transit And More! Easy Access To 401, 407 & Qew. (id:59911)
Century 21 People's Choice Realty Inc.
(Lower) - 981 Asleton Boulevard
Milton, Ontario
Basement Rental With Separate Entrance From Garage. Mattamy House In Milton In Willmott Area By Louis St Laurent And Bronte. Close To The New Milton Hospital. Tenant Is Responsible To Pay For 20-30% Of The Utilities With Upstairs Tenant (Depending On Occupants In Basement) If Interested You Will Need A Credit Report WITH SCORE (EQUIFAX OR TRANSUNION), JOB LETTER, RENTAL APPLICATION , AND PAY STUBS (id:59911)
Ipro Realty Ltd.
1178 Raspberry Terrace
Milton, Ontario
Welcome to 1178 Raspberry Terrace a stunning semi-detached home built by renowned builder Great Gulf, located in the highly sought-after Ford community of Milton. This beautifully appointed residence features four spacious bedrooms plus a versatile den, along with a fully finished basement complete with a separate entrance ideal for extended family living or potential rental income. Step into a bright and modern interior showcasing an upgraded kitchen with premium stainless steel appliances, elegant quartz countertops, and stylish cabinetry. The home is enhanced by rich hardwood flooring throughout and thoughtfully selected upgrades that add both comfort and sophistication. Enjoy beautifully landscaped grounds and a meticulously designed backyard perfect for relaxing or entertaining. Ideally situated close to top-rated schools, scenic parks, and a wide array of amenities, this home offers exceptional living in one of Milton's most desirable neighbourhoods. (id:59911)
Right At Home Realty
16 - 2504 Post Road
Oakville, Ontario
2 Beds+ 2 Baths stacked condo townhouse + parking and locker for Lease in Fabulous Uptown Oakville Near Dundas and Trafalgar. Highly sought-after neighborhood, ideal for families and professionals alike. This beautifully property features exceptional school ratings, making it a prime choice for families and working professionals. Situated just steps from Oak Park, you'll have access to a scenic pond, children's playground, dog park, and community garden for endless outdoor enjoyment. GO Train nearby. This property is located in walking distance to shopping and transit, This location is close to Oakville hospital and major highways. The unit comes with one underground parking and one locker. in a well-maintained complex. Latest pictures not available attaching old pictures. (id:59911)
Century 21 People's Choice Realty Inc.
394 Jericho Road
Prince Edward County, Ontario
This charming 3-bed, 2-bath bungalow is nestled on a quiet country road in the heart of Prince Edward County, perfectly positioned between Picton and Belleville. The lovingly maintained home sits on just under 2 acres of picturesque land, offering a tranquil retreat surrounded by landscaped gardens, mature trees, and open fields. Step inside to discover thoughtful upgrades throughout. The newly added foyer provides a spacious and inviting entrance, leading you into a bright, open concept living space. The fully updated kitchen seamlessly flows into the living and dining areas, making it perfect for both everyday living and entertaining. The main level is completed by three well-sized bedrooms and an updated full bath, offering comfort and convenience for the whole family. Venture downstairs to the expansive finished lower level, a versatile blank canvas ready to be transformed into additional bedrooms, recreation room, or family space to suit your needs. Outside, the large deck is the perfect spot to unwind and enjoy the serene views of your private backyard oasis. Whether you're hosting a summer barbecue or simply relaxing with a book, this outdoor space is sure to become a favorite retreat. The detached 2-car garage adds practicality and storage, completing the property. Embrace the peace and privacy of country living while still being conveniently close to all amenities. Dont miss the opportunity to make it yours! (id:59911)
Chestnut Park Real Estate Limited
106 - 920 Ford Street
Peterborough Central, Ontario
Welcome to easy living in this charming one bedroom, one bathroom ground floor condominium, perfectly situated in a quiet, adult-only building surrounded by mature trees. Ideal for retirees or working professionals seeking a peaceful lifestyle, this home offers a rare blend of tranquility and convenience. Enjoy walkable access to all the essentials - including the grocery store, pharmacy, and Lansdowne Place Mall - making it a fantastic option for those who don't drive. Step out through your private patio door to a cozy terrace, perfect for morning coffee or enjoying the beautifully landscaped grounds. The well-maintained building features an on-site superintendent, dedicated parking space, and a secure storage unit in the basement. With a warm and welcoming community of like-minded neighbours and no pets permitted, this building offers a serene, respectful environment. Don't miss this rare opportunity for affordable, low-maintenance living in a prime location. Reach out today for your private viewing. (id:59911)
Exit Realty Liftlock
3420 Mistwell Crescent
Oakville, Ontario
Luxurious Home 4228 sq ft ( above ground) with 5 Bedrooms. This home has it all, opulence and character. Only a street from Lake Ontario. 9 feet ceilings and pot lights throughout. 3 bedrooms with en-suite and 2 bedrooms Semi en-suite. The main door leads to a Grand entrance and you are greeted by a home office and a wide corridor that opens to the Great room with very high windows and almost 20 feet ceiling . The Kitchen & Breakfast area overlook the Great room. The Kitchen has an adjoining pantry . The main floor has a very spacious living / dinning for those large gatherings. Upgraded Kitchen with top of the line appliances and granite top counter tops. Upper level has a unique balcony overlooking the family room. Main floor laundry with Direct Garage access. Upper level with 4 bedrooms and the 3rd level is a spacious loft which can be the 5th bedroom with en-suite or can be entertainment / home office hub. (id:59911)
Ipro Realty Ltd.
