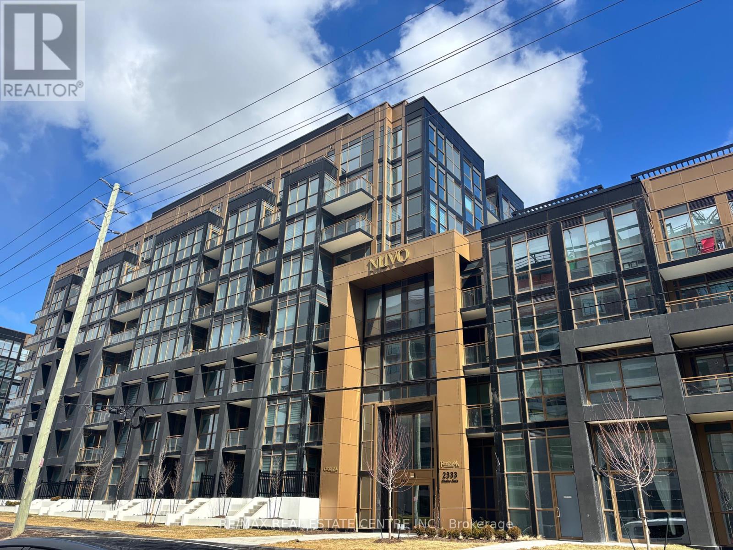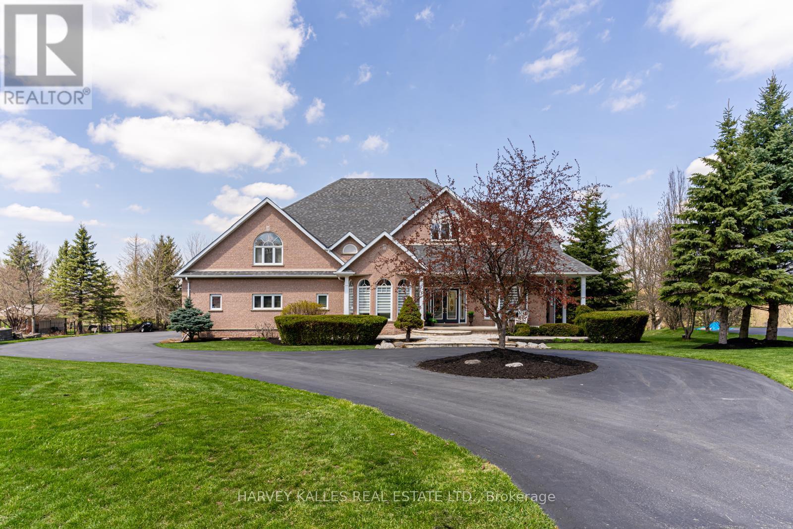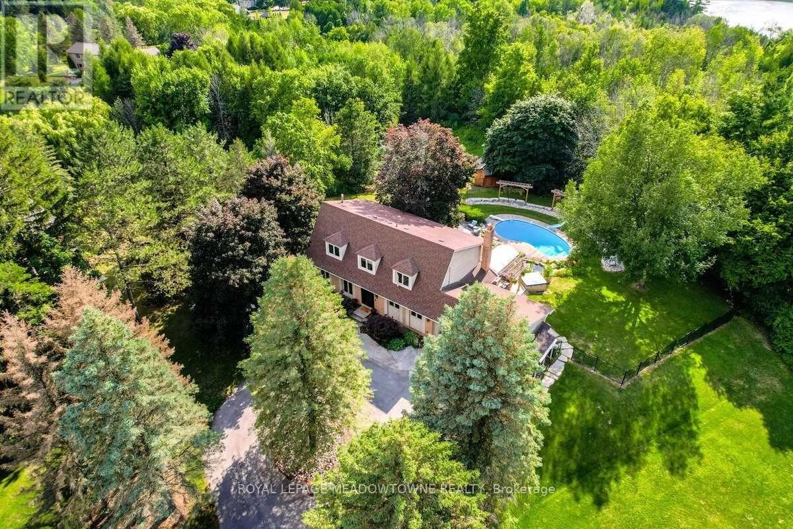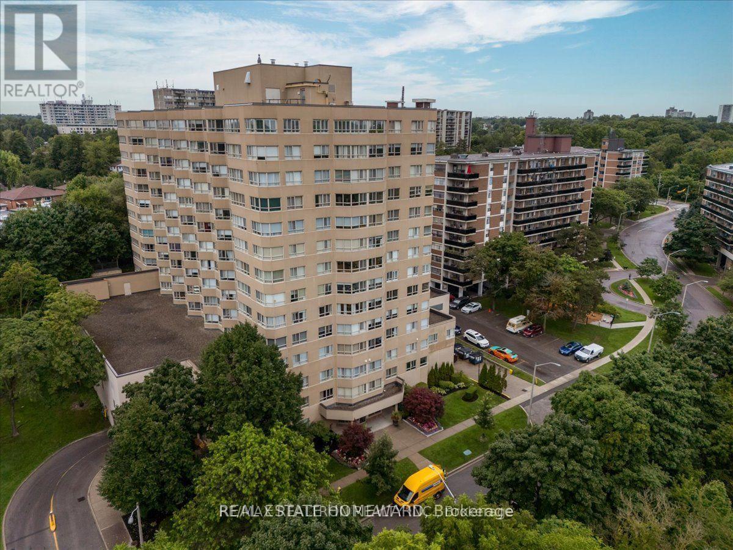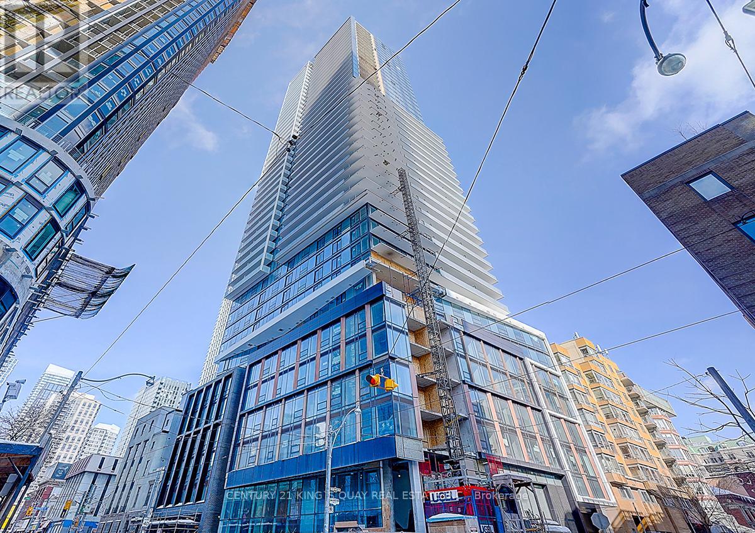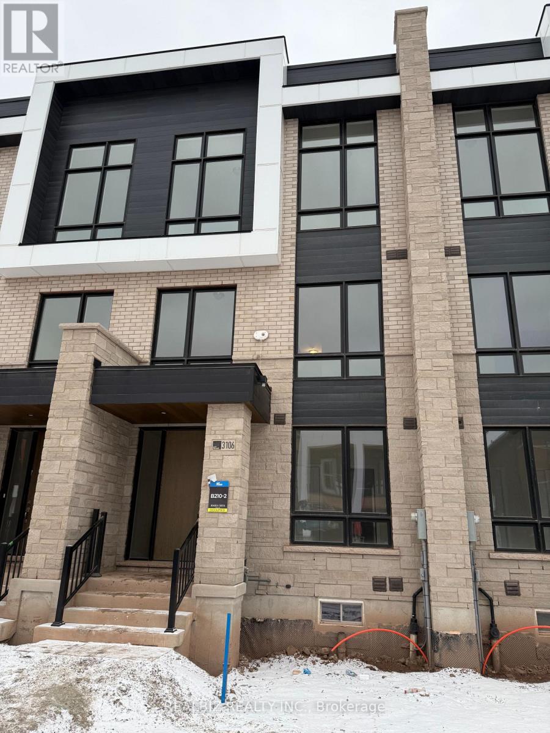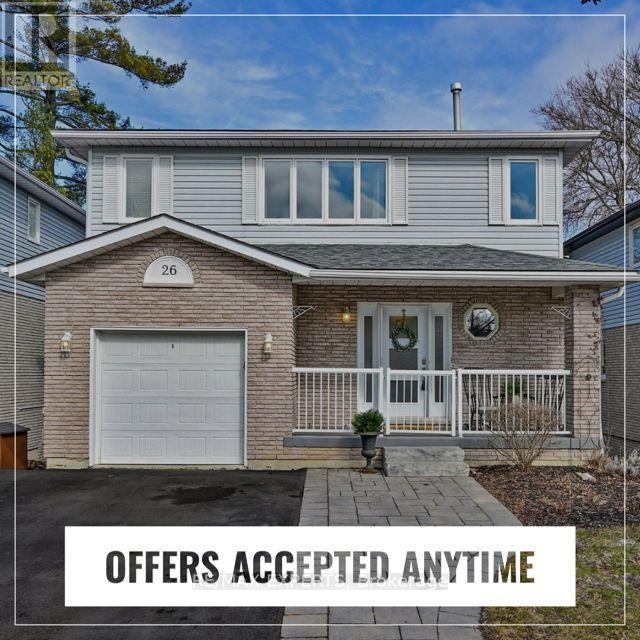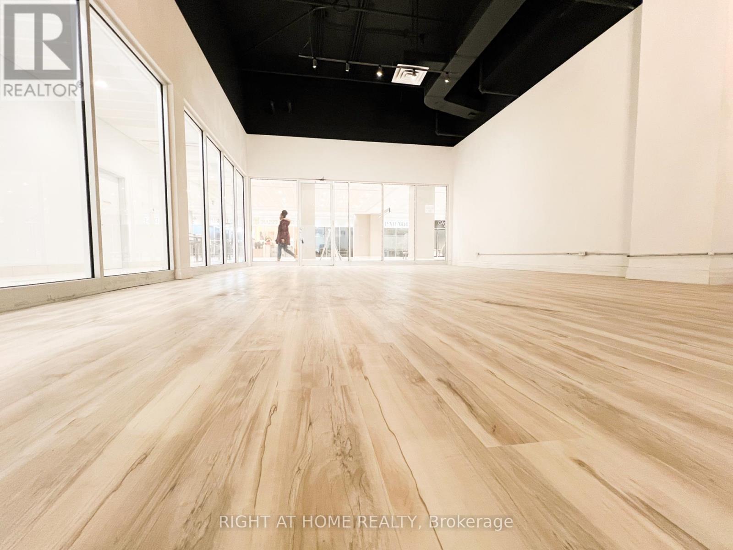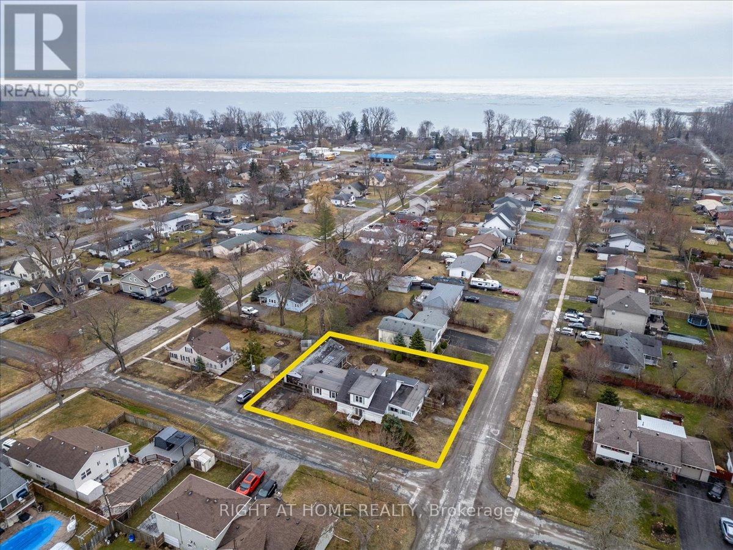19 Normajean Avenue
Hamilton, Ontario
Meticulously maintained and move-in ready, this spacious raised bungalow offers over 2,000 sq. ft. of living space, making it ideal for multi-generational families or a high-yield investment opportunity. Featuring 4+3 bedrooms, 2 full bathrooms, and 2 kitchens, the bright and inviting main floor boasts four spacious bedrooms, a well-equipped kitchen, and a sun-filled living room, while the fully finished lower level includes three additional bedrooms, a second kitchen, and a full bathroom with direct garage access perfect for extended family or tenants. The beautifully landscaped front and backyard offer a serene outdoor retreat with blooming roses and evergreens. Recent upgrades include a 2025 hot water tank, 2024 high-efficiency heat pump & A/C, and a 2017 basement kitchen & bathroom renovation. With a current rental income of $4,000+ per month, this home offers exceptional income potential. Situated on an extra-wide street with ample parking, its conveniently located near schools, parks, shopping, and The Linc-ideal for commuters. Don't miss out on this incredible opportunity! (id:54662)
RE/MAX Escarpment Realty Inc.
807 - 2333 Khalsa Gate
Oakville, Ontario
Spacious 2 Bedroom + Den with 2 Full Bathrooms and 779 sq. ft. of living space in a beautifully designed suite! Featuring a modern open-concept layout with stainless steel appliances and a sleek kitchen. Large floor-to-ceiling windows flood the space with natural light, offering stunning views from the living area and balcony. The primary bedroom includes a built-in closet and ensuite privilege, while the den provides a versatile space for use as a home office or additional bedroom. New zebra blinds and high-end finishes throughout. Nuvo sits on 4.5 acres and is adjacent to 200 km of scenic trails, offering unparalleled amenities right at your doorstep. Enjoy a rooftop social lounge, indoor party facilities, cooking areas, rooftop resistance pool, and state-of-the-art fitness center. Recreational spaces include a basketball court, pickleball court, and a multi-purpose activity court. Additional amenities: putting green, BBQ facilities, media/games room, community gardens, leisure sitting areas, hiking trails, pet washing station, bike station, car wash station, and Rasul Spas. The building also features smart home technology, a work/share boardroom, and 24-hour concierge and security. Minutes from QEW, Highway 407, and Bronte GO Station. Close to Oakville Hospital, parks, trails, schools, groceries, and restaurants. Includes 1 parking spot (P1 #269), 1 locker (P1-26, Locker #U531), and heat. (id:54662)
RE/MAX Real Estate Centre Inc.
107 Muzzo Drive
Brampton, Ontario
Luxurious Bungaloft Townhome in Exclusive Gated Comnunity!!! Welcome to this stunning bungaloft townhome, offering the perfect blend of modern luxury and easy living in a prestigious gated community. Designed with sophistication and comfort in mind, this newly built home features 2 spacious bedrooms, a versatile den, and an open loft, ideal for a home office, media space, or guest retreat. Step inside to find high-end finishes and upgrades throughout, including a gourmet kitchen with elegant quartz countertops, and gorgeous cabinetry. The open-concept living and dining areas are bathed in natural light, with soaring ceilings that enhance the home's airy ambiance. The primary suite is a private oasis with a spa-like ensuite and walk-in closet, while the second bedroom offers comfort and privacy for guests or family. The den provides flexible space for work or relaxation, and the loft adds an extra dimension to this thoughtfully designed home. Resort style living. Gorgeous home in gated community catering to "adult lifestyle". Never shovel or cut your grass again! **any incentives or builder promotions as seen in ads or the builders sales office do not apply to these listings. Call sales reps*** (id:54662)
Spectrum Realty Services Inc.
21 Turtle Lake Drive
Halton Hills, Ontario
Welcome to your forever home! This magnificent 7700sf masterpiece is set at the end of an enclave of multi million dollar homes on a level 1.05 acre cul-de-sac lot in the prestigious Blue Springs Golf Course community. Lavish in nightly Sunsets & take in the dynamic views of the golf course and rolling hills behind! 4180 sq ft above grade + a finished 2500 sq ft walk-out lower level + a jaw-dropping 1000 sq ft unfinished loft w/ vaulted ceilings above the 3.5 car garage. The 24.3ft x 38.4ft loft with a private staircase and separate entry is perfect for an in-law suite, nanny quarters or a separate living space for other family members. The possibilities are endless! Loft, main level and lower level are all accessed by private entrances and staircases. A stunning, 2 story vaulted foyer with a winding stair case is an entertainer's dream and leads you and your guests into to an open concept, sunny main floor living space with 9 ft ceilings, a Chef's Kitchen with a pantry & stone counters, a dramatic Dining room with arc windows & a stunning ceiling, a large Office or Primary bedroom with closet and a bay window, side by side beautiful Family & Living rooms with amazing views, gas fireplace & 3 walkouts to the composite deck. The upper level has 4 large bedrooms & 2 jacuzzi bathrooms with heated towel racks & laundry chutes! The primary has a 6-piece jacuzzi en-suite & a walk-in closet. The Walk-out lower level has a another large kitchen, den/gym, a large bedroom, a Rec room with a gas fireplace, 3 piece bath & an enormous cantina! The exterior features manicured gardens w/ new irrigation system, and an entertainer's size terrace with a concrete pad for the outdoor summer parties. This show stopper is perfect for the growing, blended or multi-generational family. Get lost in over 7700 sf of interior space or enjoy the rear decks & patios that overlook Blue Springs Golf Course. Near Fairy Lake, all Acton amenities and min to the 401 hwy or GO train services in Acton. (id:54662)
Harvey Kalles Real Estate Ltd.
19 Steele Home Court
Caledon, Ontario
Escape to your own private oasis in the heart of Palgrave - a serene country estate perfect for those seeking tranquility. Nestled at the end of a quiet, secluded court, this stunning 4-bedroom, 3-bathroom home sits on over 2 acres of pristine land, offering unparalleled privacy and natural beauty. Step inside and experience warmth and elegance, with every room on the main and upper levels showcasing breathtaking views of the expansive property. Unwind to the soothing sounds of your favourite music, by adding an integrated sound system to the audio wiring throughout the main floor. The resort-style backyard is an entertainers dream, featuring a custom-designed pool, meticulously tiered landscaping, an oversized deck crowned with a pergola, a luxurious hot tub, and an outdoor media set up perfect for gatherings with family and friends. This is more than a home; its a lifestyle. Embrace the peace of country living without sacrificing modern comforts in this exceptional Caledon retreat. (id:54662)
Royal LePage Meadowtowne Realty
3303 - 208 Enfield Place
Mississauga, Ontario
Only available furnished (short/long term). Welcome to a quiet boutique building in the heart of Mississauga. Secluded location close to Square One, lots of restaurants. Wide Suites in this condo are unique, with lots of floor-to-ceiling windows, and clear 270-degree views stretching from Toronto to Hamilton, with clear sightlines to the lake. Two balconies plus 1,027 square feet of inside living space. Freshly painted and cleaned. Building amenities include two rooftop terraces, business centre, guest suites, party room, library/billiards, 24-hour concierge and exercise room and indoor pool/hot tub. Lease price is all-inclusive, with Landlord covering cost of water, heat, hydro and Internet. (id:54662)
Royal LePage Meadowtowne Realty
1901 - 225 Commerce Street
Vaughan, Ontario
Discover modern living in this 1+Den condo at Festival Condos, located in the heart of Vaughan Metropolitan Centre (VMC). Festival Condo offers easy access to VMC Subway Station, major highways (Hwy 400 & 407). Enjoy the convenience of nearby shopping, dining, entertainment, and parks, as well as proximity to York University and major employers. (id:54662)
Century 21 King's Quay Real Estate Inc.
20927 Dalton Road
Georgina, Ontario
1.25 Acres commercial development site on Dalton road Sutton next door to shoppers drug mart and across from LCBO Tim Hortons and major Grocery store ., this landsite plan is approved to build 2 free standing commercial buildings Both buildings consist of 10600 square feet all drawings and site plans approved, including electricals MECHANICAL CONSTRUCTIONSTRUCTURAL AND DESIGNS DRWAINGSDRAFTED AND READY FOR SUMITION. the buyer to sign site plan with the town and apply for permits and start construction .$227000.00 already paid to the town towards development charges this amount will be assigned to the new buyers. VTB available Lot's of development in the area .Listing agent is part owner .Please do not walk the property. Desc Contd: 65R3158;Pt 1 On Plan 65R1216 Pt Lt 21, Pl 440 Georgina, Pt 2 Pl 65R31583; Town Of Georgina. **EXTRAS** 1.25 Acres commercial development site on Dalton road Sutton next door to shoppers drug mart and across from LCBO Tim Hortons and major grocery store , this landsite plan is approved to build 2 free standing commercial buildings (id:54662)
Royal LePage Flower City Realty
5 Mary Elizabeth Crescent
Markham, Ontario
Go ahead, scroll through the pictures of this fabulous abode, we'll wait. Are you done? OK, the pictures kind of sum it up, but here's what you may have missed: In addition to the jaw dropping kitchen and bathrooms from German cabinet maker Schroder Kuchen, the built-in Miele appliances, the stunning hardwood floors, smooth ceilings, crown molding, and super-sized 3,400 sqft above ground floor plan plus finished basement, this home has the infrastructure upgrades you'll need for years to come. Its triple-glazed windows ensure quiet and warmth, the EV-Charger rough-in is ready for your charger to ensure your electric vehicle is always ready-to-go, and the Power Surge Protector ensures minimal disruptions to your household during power-outs. The extensive 6-camera security system provides peace of mind when you're home or away. The fully finished basement gives this house over 5,100 sqft of finished living space. The curb appeal of this home is impressive from a distance, but even more beautiful up-close with interlock driveway, 2 inch thick garage doors, 2-story bay window, and outdoor porcelain tile walkway leading to the double-door front entry. Soaring 2-story front hall with sweeping centre staircase. The endless main floor features a 2-story living room, office with French door, expansive family room with fireplace, formal dining room, and large eat-in kitchen with custom cabinetry, built-in Miele appliances, Chefs desk, and the most elaborate built-in organizers we've seen! Walk-out to backyard with custom modern fence, covered pergola, and porcelain patio. Upstairs find four bedrooms with beautifully renovated bathrooms and custom closets, and a glassed-in mezzanine (study) for work or leisure. Located 4 minutes from Highway 7, steps to places of worship, and highly ranked schools. Hope you agree this was worth the read! (id:54662)
RE/MAX Prime Properties
1002 - 4 Park Vista View
Toronto, Ontario
All Utilities Included.( Hydro, Heating, Water ).Very Spacious Over 700 Sq Ft 1+Den Unit located in a boutique building on a quiet cul-de-sac . The unit features Open-concept Large Living Room And Dining Room, Eat-In Kitchen.Prime Bedroom With Walk-In Closet, Laminate Floor Throughout. Beautiful view of the Park. Only Steps Away from Taylor Creek Park & Trails to Enjoy the Nature! Easy Access To Downtown, Gardiner Expressway And Dvp, Walking Distance To Main Subway Station. Parking and Locker Included. (id:54662)
Real Estate Homeward
Main & Second - 208 Cedarvale Avenue
Toronto, Ontario
Welcome Home To This Beautifully Updated 2-Storey Residence, Perfectly Situated Close to Woodbine Subway Station, Grocery Stores, And The Vibrant Danforth Retail District. Inside, This Charming Open-Concept Home Features Brand-New Flooring, New Kitchen Counters, And Newer Stainless Steel Kitchen Appliances For A Fresh And Modern Feel. The Newly Installed Windows With Built-In Blinds Provides Excellent Natural Light While Ensuring Privacy And Energy Efficiency. Upstairs, You'll Find Three Good Sized Bedrooms And An Updated Bathroom. The Primary Bedroom Is Large Enough For A King Sized Bed, And Features Wall To Wall Closets For Unparalleled Storage. A Fenced-In Backyard Completes This Home With A Garden Shed For Bikes, Gardening Tools, Patio Furniture. The Front Porch Will Be Completely Rebuilt With A Composite Deck Material For Easy Long Term Maintenance And Curb Appeal Upgrade. (id:54662)
RE/MAX Hallmark Realty Ltd.
122 Harcourt Avenue
Toronto, Ontario
Location, location, location! This bright detached home is perfectly located steps to the subway, parks, schools, grocery, shopping, dining and the very best that the Danforth has to offer! This property features hardwood throughout, 2 kitchens, 3 bedrooms, 3 baths, private backyard, third floor deck and a rare double car garage. Hard to find layout, with each of the 3 bedrooms located on a different floor - tons of potential! If you work from home or are sharing a property with roommates, this is the one. (id:54662)
RE/MAX Ultimate Realty Inc.
2605 - 89 Church Street
Toronto, Ontario
Brand New Never Lived In Studio Unit At The Saint Condo. 9' Smooth Ceilings, Floor-To-Ceiling Windows, And A Modern Kitchen. Conveniently Located Steps From Queen & King Station, Financial District, St. Lawrence Market, And George Brown College. (id:54662)
Century 21 King's Quay Real Estate Inc.
569 Lees Lane
Oakville, Ontario
Fabulous location on sought after street in family friendly Bronte East. No homes in front as you look westward from the living room. Gorgeous pool sized 61 x 131 foot lot. Current owner in home for 64 years. Beautifully maintained. Furnace (12) Shingles (13) Garage roof (23). Opportunity exists to renovate or build your dream home. Three plus bed allows much flexibility. Back entrance allows potential for in-law situation. All lower level windows are on grade, affording plentiful natural light. East/West exposure. Lower level has spacious rec room, bedroom and 3 pc bath. Situated close to well rated elementary and secondary schools. Walk to parks, recreational facilities, 6 minute drive to Bronte GO. Oversized garage with space for car and work shop. Don't miss out! (id:54662)
Keller Williams Edge Realty
3106 Perkins Way
Oakville, Ontario
Nestled in highly coveted upper JOSHUA CREEK neighborhood in Oakville. Brand new never lived in, spacious and full of natural light 4BR townhouse with an additional home office room. High ceilings, huge windows, premium stainless steel appliances, zebra blinds, spacious walk out balcony (perfect for BBQ evenings or kid's play area), double car garage and many more . Close proximity to highly rated schools, big box stores, major highways, restaurants and many other amenities. Bedroom on main floor can be used as a guest or an in-law suite. Brand new Elementary school cum child care center nearing completion at a walking distance in the neighborhood. (id:54662)
Realbiz Realty Inc.
26 Thompson Drive
East Gwillimbury, Ontario
Charming & Modern Turnkey Home in Holland Landing. Welcome to 26 Thompson Drive, a beautifully updated detached home. This turnkey gem features a single-car garage and an interlock driveway with space for two additional vehicles. The award-winning landscaping recognized by the East Gwillimbury in Bloom 2023adds to its exceptional curb appeal. Step inside to discover a bright, modern interior with principle rooms overlooking serene greenspace. The fully updated white kitchen boasts a farmhouse sink, sleek cabinetry, and elegant finishes, perfect for both everyday living and entertaining. Upstairs, you'll find three spacious bedrooms, designed for comfort and relaxation. The finished walk-out basement is a true retreat, featuring a cozy gas fireplace, 2-piece bath, laundry, and ample storage. Step outside to a lush, private backyard, offering the perfect space to unwind or entertain in a peaceful setting. Enjoy morning coffee on the large covered front porch before heading out to nearby amenities, including the Rogers Reservoir Conservation Trails, top-rated schools, GO Train, Costco, and Upper Canada Mall. Nestled in the heart of Holland Landing perfectly situated overlooking conservation in the rear and a quiet seniors living in the front. Don't miss this incredible opportunity to own a move-in-ready home in a prime location! (id:54662)
RE/MAX Experts
527 - 621 Sheppard Avenue E
Toronto, Ontario
Great Value! Stylish 1-Bedroom + Den Condo in Bayview Village! Steps to subway. Welcome to this bright and modern 1-bedroom + den condo in the heart of Bayview Village. Located just minutes from the Bayview or Bessarion subway station, this unit offers the perfect blend of convenience and comfort. Whether you are a professional, a couple, or someone seeking extra space, this thoughtfully designed layout has everything you need. Spacious 1 bedroom + den where the den is ideal for a home office, extra storage, or a cozy reading nook. Enjoy an open concept living area that is perfect for entertaining or relaxing. Large windows fill the space with natural light, creating a warm and inviting atmosphere. Fully equipped kitchen features sleek stainless steel appliances, modern cabinetry, and ample counter space for all your culinary needs. Step outside to enjoy a morning coffee or unwind after a long day with views of the surrounding area on your private balcony. Just a short walk to the subway station, offering quick access to the city. Bayview Village Shopping Centre is up the street with everything you need from high-end shopping to gourmet dining. Close to parks, shopping and the 401 highway for easy access to downtown and beyond. Whether you are looking for a cozy home with proximity to transit or an investment opportunity in one of Toronto's most sought-after neighbourhoods, this condo is a must see! Vacant possession - tenancy ends April 30. (id:54662)
Royal LePage Signature Realty
1401 - 15 Queens Quay E
Toronto, Ontario
Don't miss out on this Gorgeous 2 Bedroom 2 Bathroom Unit At Pier 27 Tower" Beautiful unobstructed East view you'll get plenty of natural light coming into the unit! Floor-To-Ceiling Window, Huge balcony to relax and enjoy The Tranquility & Calmness during the summer days, High Efficient Layout, Steps To Loblaws, Banks, Lcbo, Financial Dist, Subway, Harbourfront Ctr, Scotiabank Arena, St Lawrence Market, Dining & Entertainment, & Union Station. Amenities Include 24Hr Concierge, 1 Parking And 1 Locker Included. Extras: All existing appliances, Light fixtures, window coverings. (id:54662)
Keller Williams Referred Urban Realty
Keller Williams Real Estate Associates
221 - 155 Main Street N
Newmarket, Ontario
Beautifully Renovated! and FULLY Wheel Chair Accessible This Sun Drenched 2 Bedroom, 2 Bathroom Condo offers just under 1200 SQ' of open concept living! Smooth Ceilings! Pot lights! and Crown Moulding give this unit a custom feel. The Bright Family sized Kitchen offers lots of cupboards and counter space, The Primary Bedroom is spacious, and the ensuite bath is totally Wheel Chair Accessible. Both bedrooms are bright and have South facing Views, the unit is Conveniently located near the elevator for quick access to your underground parking spot! The Heritage North Building has recently undergone extensive renovations and is situated on 10 Private Acres of Conservation! amenities include a Library, Exercise Room, Sauna, Bicycle Storage and mutual outdoor Courtyard! walking trails and more! 10 minutes to South Lake Hospital, Shopping on Main St, Fairy Lake, Restaurants and Beautiful Fairy Lake. (id:54662)
Realty Wealth Group Inc.
29 - 7777 Weston Road
Vaughan, Ontario
Welcome to Centro Square a premier mixed-use destination in the heart of Vaughans Corporate Centre. This immaculate office/retail unit spans approximately 1,070 sq ft and features new laminate flooring and soaring high ceilings. Positioned at a coveted corner with dual store front exposure near the bustling food court, your business will benefit from exceptional foot traffic and unparalleled visibility. With easy access to Viva, TTC, Hwy 407, 400, and quick connections to 401 & 427, this is your opportunity to create your business in one of the highest demand areas on Weston Road & Hwy 7. (id:54662)
Right At Home Realty
277 Old Highway 24
Norfolk, Ontario
Nestled on 1.1 acres of picturesque Norfolk County, this exquisite bungalow is currently under construction, offering a generous 2,350 Sq.Ft. of elegant living space with soaring 10-foot ceilings. Just 20-minutes drive to the stunning shores of Lake Erie, this home seamlessly blends modern luxury with the charm of its surroundings. The interior showcases European oak hardwood and porcelain flooring, complemented by stunning granite countertops. Experience the artistry of old-world European craftsmanship throughout, enhanced by elegant finishes that define sophistication. Don't miss the opportunity to own a piece of paradise in this idyllic setting. **EXTRAS** The kitchen features an oversized island, marble counters & backsplash, and top-of-the-line appliances, including a stunning Electrolux icon fridge/freezer and matching 48 range. (id:54662)
Intercity Realty Inc.
470 Scott Avenue
Fort Erie, Ontario
Vacant Corner Lot in Prime Fort Erie Location!Opportunity knocks! This spacious vacant corner lot is located on one of the most desirable, tree-lined streets in the Town of Fort Erie. Whether you're an investor looking for your next project or someone ready to build their dream home, this property is full of potential.Enjoy walking distance to the Beach, Friendship Trail, parks, and schools a perfect location for families, nature lovers, or vacation home seekers. (id:54662)
Right At Home Realty
515 Beaumont Crescent
Kitchener, Ontario
Welcome to 515 Beaumont Crescent! A FREEHOLD end unit townhome boasting 1700 square feet, 2 bedroom, 3 bathroom with oversized back yard in East Kitchener. Located in the Idlewood neighbourhood, this home boasts a fantastic location close to parks, green space and is excellent for commuters. The open-concept design on the main floor creates a spacious, inviting atmosphere where the kitchen, living room, and dining room flow seamlessly into one another. Boasting gleaming hardwood flooring throughout, the kitchen features dark cabinetry with glass fronts, and a large centre island separating the dining room and family room area. The gas fireplace serves as a cozy focal point, perfect for both intimate gatherings and larger social occasions. The sliding doors leading to the backyard bring in ample natural light to the space. A 2 piece powder room and direct access to the single car garage complete the main level. The upper level of this home boasts an excellent layout with 2 large bedrooms, and a den space perfect for your at home office or a kids play area. The massive primary bedroom with carpeting, walk in closet and 3 piece ensuite. The large second bedroom features bright windows and vaulted ceilings making a great space for guests or family. An additional 4-piece bathroom, complete with a tub and shower serves the second level. Downstairs, the unfinished basement offers an open floor plan, providing a blank canvas for you to create the space of your dreams. Whether you envision a home theatre, a gym, a playroom, or additional living space, the possibilities are endless. With its spacious layout, the basement can be easily tailored to suit your needs, allowing for personalized design and functional use. Enjoy the outdoors in your private, fully fenced backyard, offering a secure and peaceful space to relax, entertain, or garden. Furnace, AC, roof & windows all 2010. Backyard fence in 2022. (id:54662)
Keller Williams Real Estate Associates
85 Peterson Street
Quinte West, Ontario
Welcome To This Charming 3-Bedroom, 1-Bathroom Bungalow, Offering The Perfect Blend Of Country-Style Tranquility And Town Convenience. This Home Is Designed For Outdoor Living, With Ample Space For Gardening, Hobbies Or Entertaining In The Backyard. Inside, The Bright Living Room Features Beautiful Hardwood Floors, While The Open-Concept Kitchen And Dining Area Overlook The Peaceful Backyard. The Dining Area Also Provides A Walkout To An Enclosed Sunroom, A Cozy Spot To Relax Or Enjoy Your Morning Coffee. Recent Upgrades Include A Brand-New Septic System (2023) And R-60 Attic Insulation, Ensuring Energy Efficiency And Long-Term Comfort. Conveniently Located Just Minutes From Schools, The Trent River, And Local Amenities, This Property Offers The Best Of Both Rural Charm And Modern Living. (id:54662)
Homelife/future Realty Inc.

