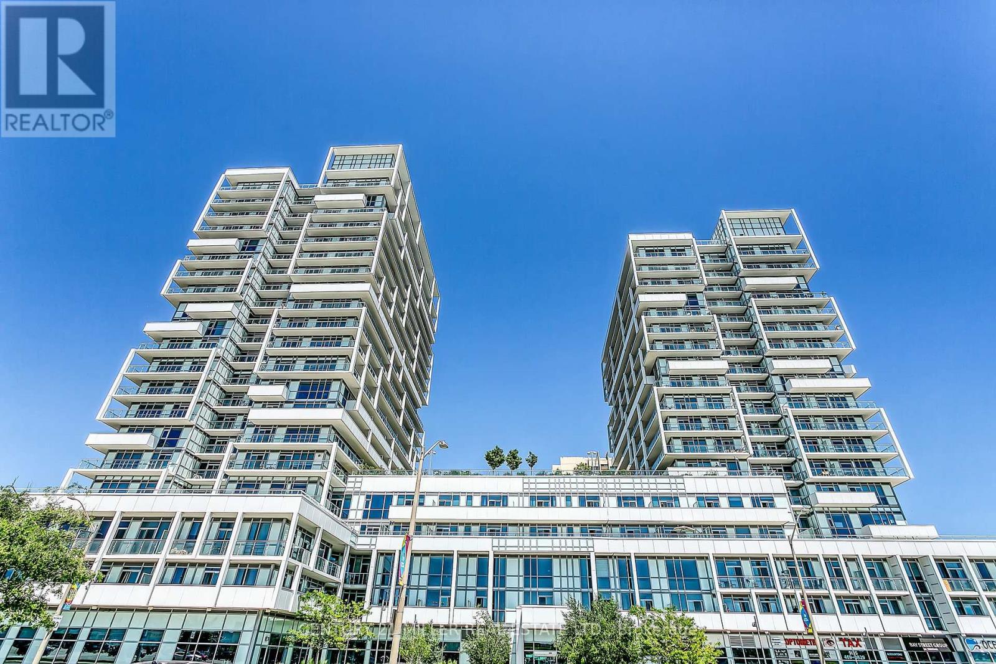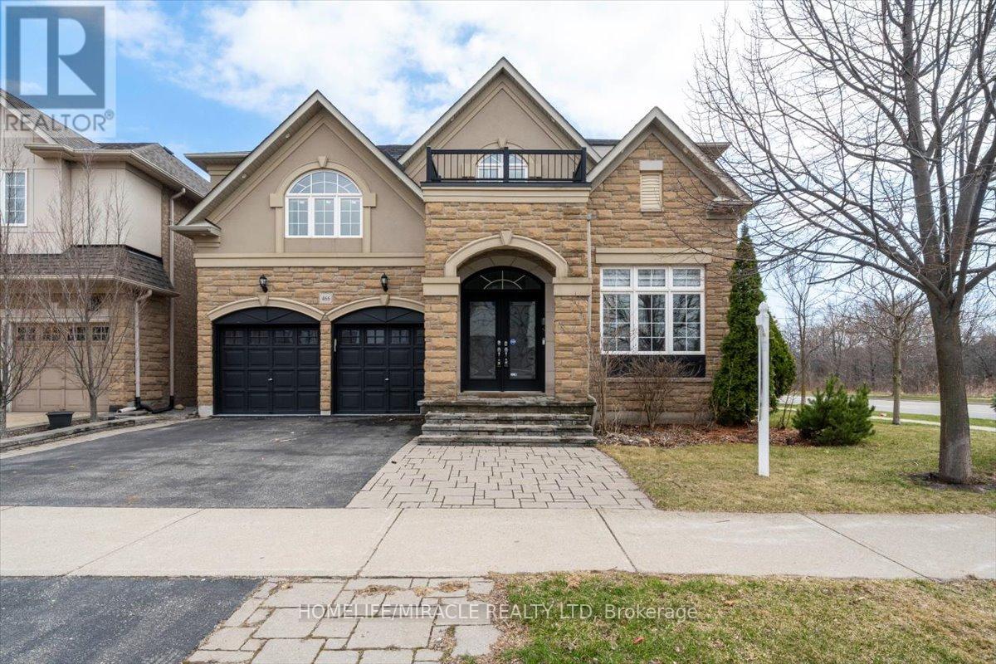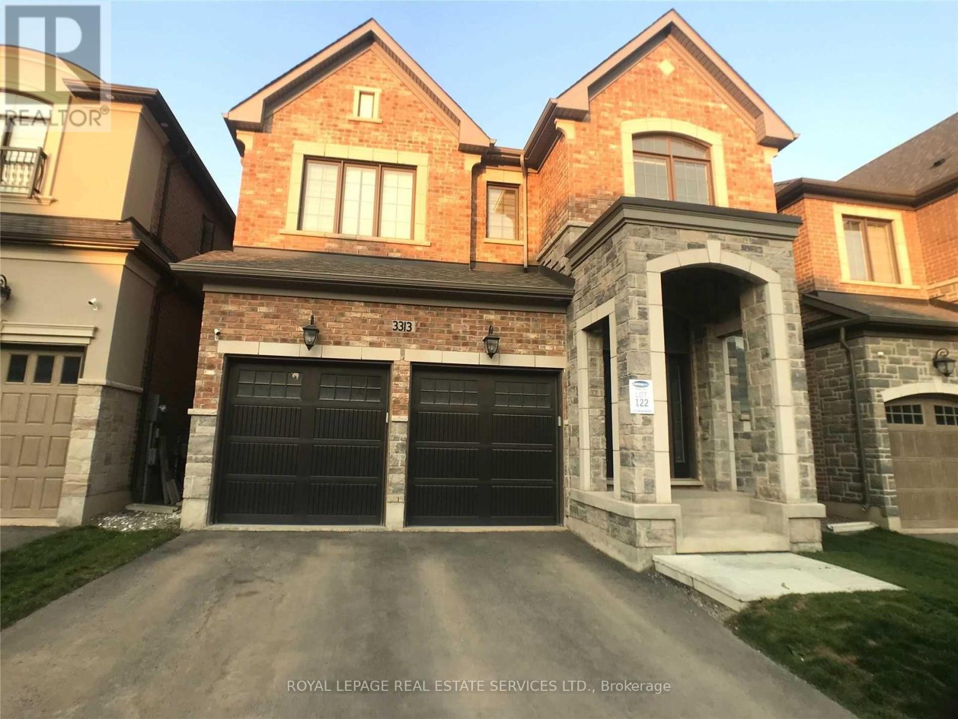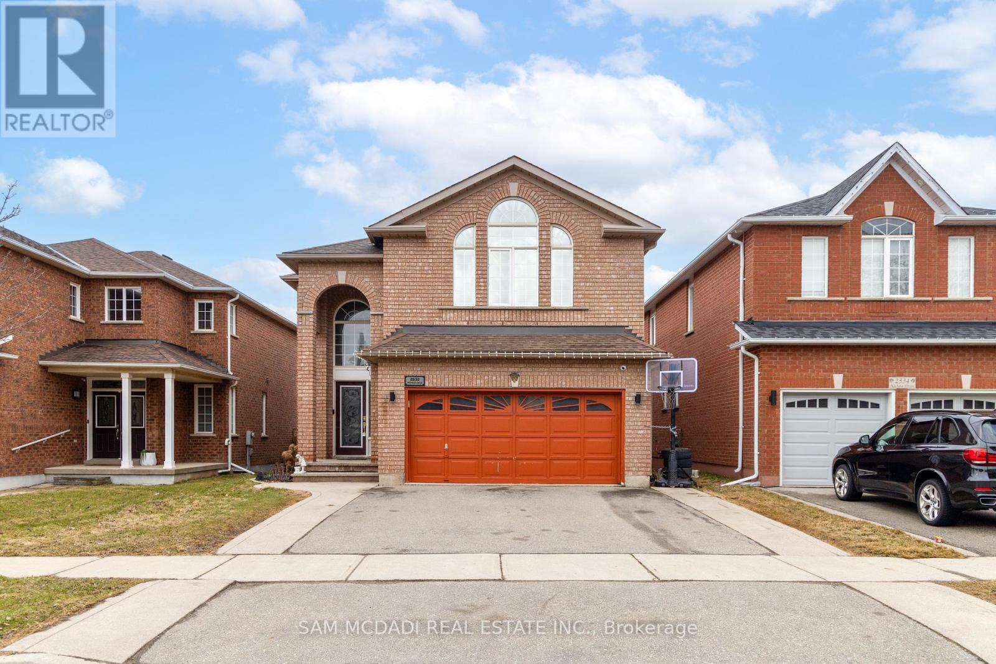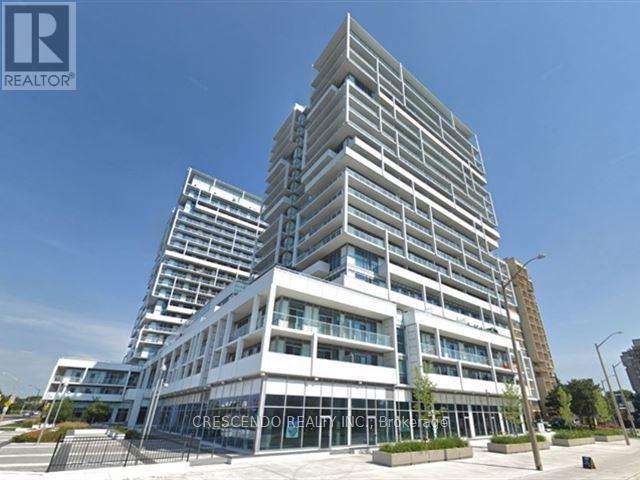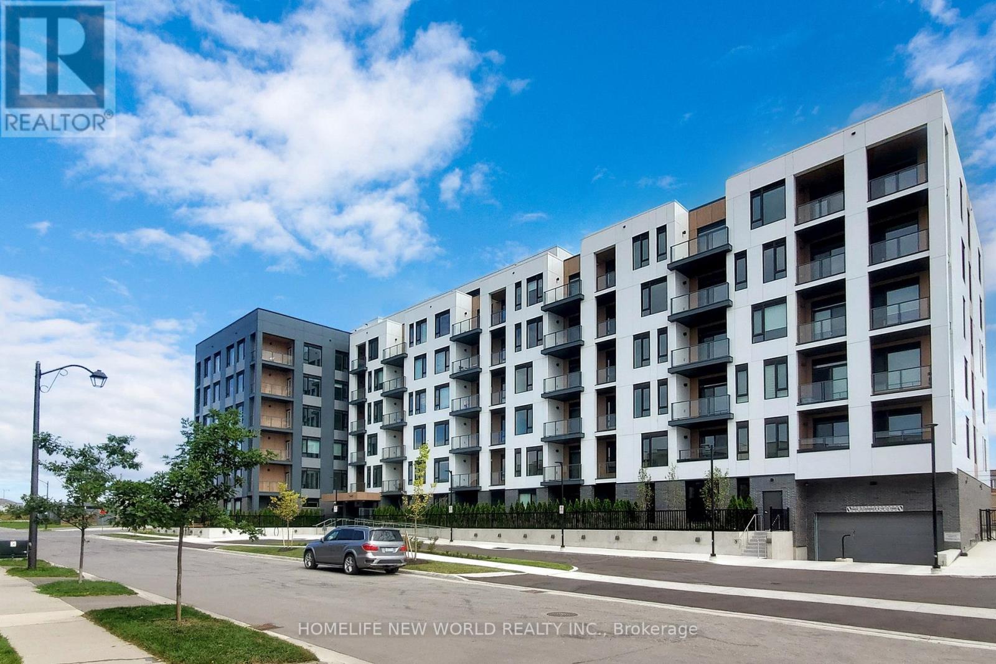1466 Parish Lane
Oakville, Ontario
Tastefully renovated 3,802 sq ft 5 Bedroom family home with main floor den in the heart of Glen Abbey. Large unfinished basement is an open canvas for basement development. Side entrance provides access to Laundry Room, door to garage and stairs to basement. Walk to shopping, restaurants, schools, Community Centre and parks. This beautiful home has been freshly painted and is move-in ready! Features newly renovated kitchen with coffee bar, quartz countertops, New wide plank wood flooring throughout the living areas, and bedrooms. Newly finished "Scarlett O'Hara" staircase with metal pickets, stain finish and dazzling chandelier ! 2 1/2 fully renovated bathrooms, include new flooring, new showers, free standing tub, fixtures, and light sensor mirrors. The backyard is fully fenced, over 200 feet deep, lined with fruit trees and southwest exposure. Perfect for future pool and entertainment area. (id:59911)
Intercity Realty Inc.
239 - 2501 Saw Whet Boulevard N
Oakville, Ontario
Experience modern living in this brand-new, never-lived-in 1-bedroom + den, 1-bathroom condo at the Saw Whet Condos. Spacious living area complemented by a modern kitchen with built-in appliances, in-suite laundry, and access to a private open balcony-ideal for relaxing or enjoying the fresh air. Includes one underground parking spot. Located with quick access to Highway 403, the QEW, and the GO Train, and close to Bronte Creek Provincial Park and Oakville's scenic lakeshore parks. Residents also enjoy a communal co-working space with high-speed internet-ideal for remote work. Don't miss out on this exceptional opportunity! (id:59911)
Royal LePage Real Estate Services Ltd.
504 - 2470 Prince Michael Drive
Oakville, Ontario
Welcome to the highly sought-after Emporium Residences in prestigious Joshua Creek. This rarely available 2-bedroom, 2-bathroom northeast facing corner unit offers an abundance of natural light and breathtaking views of the Toronto skyline and Lake Ontario. With 1,126 sq.ft. of living space, this home feels like a bungalow in the sky! The bright, open-concept layout features a stylish eat-in kitchen with glass-tiled backsplash, sleek quartz countertops, and stainless steel appliances. The kitchen flows seamlessly into the expansive, sun-drenched living area perfect for both relaxing and entertaining. The spacious master suite includes a walk-in closet and a luxurious 3-piece ensuite bathroom. Additional highlights include nine-foot ceilings, upgraded hardwood flooring throughout, modern light fixtures, custom blinds and drapes, and fresh, trendy paint colors. The building offers resort-style amenities, including an indoor pool, sauna, party room, gym, games room, theatre room, and 24-hourconcierge service. Its prime location places you within walking distance of grocery stores, shopping, parks, schools, and public transit. This unit is in immaculate condition pride of ownership is evident throughout. Just move in and enjoy all that this beautiful space has to offer! (id:59911)
Royal LePage Real Estate Services Ltd.
1006 - 8010 Derry Road
Milton, Ontario
Welcome to Connect Condos in the heart of Milton! This modern, never-lived-in 1-bedroom + den, 2-bath unit offers stunning 10th-floor west-facing views of the Escarpment from a private 50 sq.ft. balcony. Thoughtfully designed, featuring an open-concept living and dining area plus a bright eat-in kitchen boasting quartz countertops, stainless steel appliances, and soft-close cabinetry with under-cabinet lighting. Enjoy the convenience of in-suite laundry, a convenient den with upgraded lighting, and carpet-free flooring throughout. The bedroom includes an ensuite with an upgraded standing shower, pot lighting, and medicine cabinet. Located just steps from parks, schools, and everyday amenities, with quick access to the 401/407 and GO Station perfect for commuters. These buildings offer top-tier amenities including a swimming pool, pet spa, guest suites, Wi-Fi lounge, and so much more, all within a vibrant community near Mill Pond, Conservation Areas, and the Milton Farmers' Market. One underground parking spot and locker are included in this fabulous unit! (id:59911)
Royal LePage Meadowtowne Realty
Ph3 - 65 Speers Road
Oakville, Ontario
Stunning penthouse suite with panoramic view and two side by side parking spots. Gorgeous views of Sixteen Mile Creek, Toronto and the lake. Great location where you can walk to Oakville GO, lots of shopping close by. This top floor unit has great ceiling height, is a corner unit - very bright, and has a wrap around balcony to take in all the sights. Tasteful finishes in cabinetry and flooring. Two bedrooms and two full baths. Insuite laundry. Great building with conciererge, ample visitor parking, legit gym, good common areas and indoor pool. (id:59911)
Century 21 Miller Real Estate Ltd.
341 Hobbs Crescent
Milton, Ontario
Welcome To This very Convenient Basement Apartment in One Of Milton's Best Access Areas. Featuring a 1 Bedroom Furnished Apartment, Kitchen and Your Own Laundry. Strategically Located Minutes From Hwy 401 Access, Food Courts, Gas Station, Milton Cinema, Major Supermarkets, Schools, Parks and Much More. Quick Access to Milton's Premium Outlet. Includes 1 Driveway Parking. This Apartment Is Best Suited for a Single Professional or a Couple, Is Located in Clarke one of Milton's Best, Quiet and Family-Oriented Neighborhoods. (id:59911)
RE/MAX West Realty Inc.
#upper - 190 Culp Trail
Oakville, Ontario
Welcome to this executive Mattamy creation, offering a beautiful opportunity to lease the main & second floor in one of Oakville's most desirable neighbourhoods. With its thoughtful layout and luxurious finishes, this property is perfect for those seeking elegance, comfort and convenience. Step inside and be greeted by the timeless charm of gleaming hardwood floors and the soft glow of pot lights illuminating the main level. The open concept living room is the centrepiece of the home, featuring a cozy fireplace, a walkout to the backyard deck, and overlooks the gourmet kitchen. Designed to impresses, the kitchen boasts stainless steel appliances, sleek granite countertops, a centre island, and a convenient servery, all while overlooking a sunlit breakfast area. The main level is also home to a family room that invites you to unwind and a 2pc bathroom for added convenience. Upstairs, the primary suite awaits with its 5pc ensuite and spacious walk-in closet, offering the ultimate space for relaxation. The second floor offers three additional generously sized bedrooms, each with ample closet space. One bedroom enjoys its own 3pc ensuite, while the remaining two share a beautifully appointed 4pc bathroom, ensuring both comfort and privacy. The lease also includes a dedicated laundry room and parking spaces. Located just minutes from RattleSnake Point Golf Club, top-rated schools, parks, and all the amenities Oakville has to offer! (id:59911)
Sam Mcdadi Real Estate Inc.
3267 Sixth Line
Oakville, Ontario
3+1 Bedroom, Den can be used as a bedroom, 3 Washroom Town Home Located In A High Demand Uptown Core Of Oakville, Private Entrance, 9' Ceilings, Oak Staircase with Wrought Iron Spindles, Modern Kitchen W/Appliances, Centre Island, Granite Countertops. Bright & Spacious Great Room, Walkout to Huge Balcony, S/Dining Room, Inside Access To Private Garage. Steps From Bowbeer Parkette, Convenience Store & Pharmacy. Close To Shopping In Uptown Core, Hwy 407, Sixteen Mile Creek and etc. (id:59911)
Bay Street Group Inc.
466 Nautical Boulevard
Oakville, Ontario
Welcome to this breathtaking executive home offering approximately 4,500 sq ft of luxury living in the prestigious Lakeshore Woods community. This beautifully maintained residence working from home. features an impressive open-concept layout with 9-foot ceilings, extensive hardwood flooring, elegant iron spindles, and custom finishes throughout. The main floor showcases a gourmet kitchen with a large island and a butlers pantry, perfect for both everyday living and entertaining. The family room boasts soaring 20-foot ceilings and expansive windows that flood the space with natural light. The home has been freshly paintedand enhanced with numerous additional pot lights, creating a bright and inviting ambiance. Offering four spacious bedrooms, each with its own ensuite bathroom, this home provides exceptional comfort and privacy. The primary suite features built-in closets and a luxurious ensuite bath. A dedicated executive office adds function and style, ideal for professionals working from home. Exterior highlights include a fully landscaped and interlocked yard, a large, fenced rear and side yard perfect for families, and a striking brick frontage that enhances the homes curb appeal. Recent upgrades include new windows (2022), new air conditioning unit and furnace and numerous built-in features throughout. Conveniently located with easy highway access, proximity to shopping, parks, and the waterfront, this home offers the perfect blend of elegance, comfort, and location. Too many upgrades to list this property truly must be seen to be appreciated. (id:59911)
Homelife/miracle Realty Ltd
201 Holloway Terrace
Milton, Ontario
This grand, 3561sq ft Heathwood built, custom home is the perfect house for your family to up-size into. Located in a sought after, Milton, family neighbourhood with proximity to beaches, hiking, skiing, leisure centre and only a short walk to downtown Milton's restaurants and cafes! There is ample space for every family member as this large home boasts 4+3 spacious bedrooms (option for a main floor bedroom or office/den), 2 of the large 2nd floor bedrooms have en-suite bathrooms and 2 of the bedrooms share a Jack & Jill bathroom. The huge, bright kitchen with stunning granite counter tops, quality mill work, stainless steel appliances and a large island has tons of space for gourmet cooking, meal prep, entertaining and eating. Plus, the kitchen's breakfast area has french doors leading to a stamped concrete patio in the exquisitely, landscaped, west facing back yard. Relax in the stunning family room with cathedral ceilings, high floor to ceiling windows and a gas fireplace to cozy up and watch movies with your loved ones. The grand foyer showcases a solid wood staircase with black, iron picket railings and a stair lift (can be removed and patched/painted for the buyer upon request) and is open to a formal living room and large, pretty dining room. The professionally finished basement features a long kitchenette, coffered ceilings in the family room, 2 additional bedrooms, a 3 piece bathroom and a designated office space, so the lower level feels like another separate bungalow! This family home has fantastic curb appeal as it is clad with a red brick and limestone facade, it is surrounded by stamped concrete, plus it features a gorgeous interlock & stone driveway. Make this move-in-ready property your next and last stop to enjoy with the whole family for years to come! EXTRAS: near all commuting highways, GO Transit, Pearson Airport, Toronto Premium Outlets, Hospital, Shopping, Groceries, Restaurants and MORE!! (id:59911)
Harvey Kalles Real Estate Ltd.
3313 Merion Gardens
Oakville, Ontario
Located in prestigious Oakville Preserve Area! Stunning detached home featuring 4 bedrooms, 4 bathrooms, and a double car garage. Enjoy 10-foot ceilings on the main floor and 9-foot ceilings upstairs. The open-concept kitchen includes granite countertops, backsplash, a large island with breakfast bar, pantry, and a walkout to a covered backyard porch. Upgrades throughout: hardwood floors, hardwood staircase with iron pickets, and a spacious great room with a gas fireplace, seamlessly connected to the dining area. Upstairs offers a luxurious primary bedroom with 5-piece ensuite, a second bedroom with its own 3-piece ensuite, and walk-in closets in every bedroom. Conveniently located near Walmart, Longo's, Superstore, top schools, major highways, and more. (id:59911)
Royal LePage Real Estate Services Ltd.
401 - 1359 White Oaks Boulevard
Oakville, Ontario
Bright & spacious corner unit offers beautiful ravine views and sunrise vistas from the large balcony. This well-maintained 3-bedroom condo showcases engineered hardwood throughout, with bathrooms updated just 2 years ago. The open-concept living/dining area is ideal for entertaining, and the roomy kitchen is perfect for gatherings. A large laundry room has been converted to a pantry; plumbing remains intact for those preferring ensuite laundry. The primary bedroom includes a walk-in closet, 2-piece ensuite, and a sunny south-facing window. The 2nd bedroom features a large window and double closet. The 3rd bedroom, currently used as an office, boasts a charming Juliet balcony. Enjoy a friendly community and excellent staff, with amenities such as an indoor pool, sauna, gym, and more. Ideally located near walking trails, parks, good schools, great shopping, transit, highways, and the GO station. This condo offers great space, an excellent layout, and sits amid meticulously landscaped grounds. Don't miss this opportunity! (id:59911)
Royal LePage Signature Realty
421 George Ryan Avenue
Oakville, Ontario
Discover the perfect blend of style, comfort, and convenience in this stunning semi-detached home, nestled in the high-demand heart of Oakville. Built just 7 years ago, this home offers a contemporary design tailored for modern living. With 4 spacious bedrooms and 3 well-appointed bathrooms, this property presents a unique opportunity to enjoy suburban tranquility without compromising on accessibility.Step inside to be greeted by an inviting 9-foot ceiling on the main floor, enhancing the spacious and airy feel of the open concept living area. The elegant kitchen is a true centerpiece, boasting a seamless walkout, ideal for entertaining and creating memorable moments with family and friends. Accented by solid oakwood stairs and a cozy gas fireplace, the home radiates warmth and charm throughout.The master bedroom is a true retreat featuring a generous walk-in closet and a luxurious ensuite, providing the perfect sanctuary after a long day. The home's strategic location ensures convenience with easy access to major highways including QEW, 401, 403, and 407, as well as GO Transit, making commuting effortless. Families will appreciate the short stroll to top-rated schools, Shoppers Drug Mart, local parks, and more.Every inch of this property is designed with your lifestyle in mind. Don't miss the chance to own this stylish and desirable residence in one of Oakvilles most sought-after neighbourhoods. Embrace the opportunity to call this impeccable house your home. (id:59911)
Bay Street Group Inc.
1272 Sir David Drive
Oakville, Ontario
Situated on a quiet street in Oakville's Clearview neighborhood and Located In The #1-Ranked School District In Oakville!Bright & Spacious 4+1 Bdr.Nearly 4500 Square feet living space with Main Floor Office. The spacious slate stone driveway can accommodate 5cars.Walk into a spacious cathedral high front foyer, elegant hardwood spiral staircase. Granite Counter, Newer washer&dryer, newerFurnace. Finished Bsmt W/Rec, Kitchen, Bed & Bth. Large Deck In Private Backyard. (id:59911)
Master's Trust Realty Inc.
2530 Nichols Drive
Oakville, Ontario
Welcome to this beautifully well-kept family home, offering an impressive 2443 sq ft abovegrade plus a fully finished basement. With 4 spacious bedrooms and 3.5 bathrooms, this homeprovides comfort and versatility for your growing family. The main level features two independent living spaces perfect for families seeking privacy or flexibility. The bright and airy living areas are ideal for both relaxation and entertaining. A separate dining area leads into a well-equipped kitchen with plenty of storage and counterspace. The basement offers a complete secondary living area, featuring 2 additional bedrooms, a kitchen, and a full bathroom, providing a great opportunity for multi-generational living, guests, or rental income. Outside, you'll find a driveway that comfortably accommodates up to three cars width-wise, plus an additional 1-2 vehicles horizontally. The double car garage adds extra convenience for parking or storage. The backyard is a private retreat, with a spacious deck, a shed for all your gardening tools, and plenty of room to grow your own vegetables or flowers in the dedicated gardening space.Ideally located in Oakville, this home offers easy access to major highways including the 403, QEW, and 407. Shopping, schools, a nearby hospital, and transit options are all just minutesaway, making this a perfect location for families or professionals alike. (id:59911)
Sam Mcdadi Real Estate Inc.
1802 - 65 Speers Road
Oakville, Ontario
Rain Condos. 1 bed, 1 bath, 1 parking, 1 locker. High floor, 9 ft ceilings. Unobstructed north views with two walkouts to a giant balcony. Excellent Oakville location. Minutes to QEW, Go station, banking, schools, shopping and fine dining. It is a well-maintained building with great condo facilities. There is an indoor pool, hot tub, sauna, media room, recreation room, guest suites, rooftop bbq common area. (id:59911)
Crescendo Realty Inc.
501 - 1440 Clarriage Court
Milton, Ontario
Located in One of the Desirable Areas of Milton. 9 Ft Ceilings, Open Concept Layout with Large Windows, Bright and Spacious, Stainless Steel Appliances , Quartz Counter Top, Bedroom with 4 pcs Ensuite, Good size Balcony with Clear City Views, One Parking and One Locker Included. Close to School, Shopping, Restaurants, A few Minutes Drive to Go Station, Highway 403,407 and QEW. (id:59911)
Homelife New World Realty Inc.
344 Riverstone Drive
Oakville, Ontario
**Beautifully Appointed 3-Bedroom, 3-Bathroom Townhome in Prime Iroquois Ridge School District** Located within the prestigious Iroquois Ridge High School boundary, this stunning townhome offers the perfect blend of style, comfort, and convenience. Featuring an open-concept layout, a modern kitchen with a cozy breakfast area, and a rare second-floor family room/den, this home is designed for both functionality and elegance. The fully finished basement provides additional living space, ideal for entertainment or relaxation. Situated within walking distance to grocery stores and a vibrant shopping plaza, everyday essentials are just steps away. Move-in ready, this home is an excellent choice for new immigrant family or international student families are welcome. **Dont miss this opportunity a true must-see!** (id:59911)
RE/MAX Imperial Realty Inc.
11306 Trafalgar Road
Halton Hills, Ontario
Large spacious three bedroom bungalow! On a huge lot!!! Plenty of parking ! Must be seen! Nestled in a desirable and quiet neighbourhood! Show and sell!! All offers welcomed! (id:59911)
Weiss Realty Ltd.
98 - 1042 Falgarwood Drive
Oakville, Ontario
FURNISHED New renovated Great 3 Storey Townhouse In Family Friendly Complex Just right less than a mint to the Park ! This 1304 Sqft Townhome Offers A Generous Amount Of Living Space Including 3 Large Bedrooms W/Plenty Of Closet/Storage Space; 2 Baths;3rd Floor Laundry; Lots Of Storage Space In Kitchen And Walk Out To Wonderful Private Patio/Garden Sheltered By Huge Cedar Hedge And New Fence. This spacious and updated 3-bedroom, 2-bathroom condo townhouse, an ideal space for family and entertainment gatherings. Located in the prime area of Falgarwood, this residence features an open-concept layout, a modern Brand New kitchen with stainless steel appliances and granite countertops, and a generously sized (id:59911)
Bay Street Group Inc.
111 Sherwood Drive Unit# 14b
Brantford, Ontario
581 SQUARE FEET OF RETAIL SPACE AVAILABLE IN BRANTFORD'S BUSTLING, CORDAGE HERITAGE DISTRICT. Be amongst thriving businesses such as: The Rope Factory Event Hall, Kardia Ninjas, Spool Takeout, Sassy Britches Brewing Co., Mon Bijou Bride, Cake and Crumb-- the list goes on! Located in a prime location of Brantford and close to public transit, highway access, etc. Tons of parking, and flexible zoning! Option to reconnect to unit 14A. *UNDER NEW MANAGEMENT* (id:59911)
RE/MAX Escarpment Realty Inc.
356 Sawyer Road
Oakville, Ontario
Charming Detached Bungalow in Sought-After Bronte West! Discover this beautiful detached bungalow nestled on a large, treed lot in the highly desirable Bronte West neighbourhood. This home boasts an excellent layout with an open-concept living and dining area, perfect for entertaining. (id:59911)
Royal LePage Signature Realty
301 - 263 Georgian Drive
Oakville, Ontario
Spacious 2-bedroom, 2-bathroom unit offering over 1,000 sq ft of living space in the highly sought-after Uptown Core. This open-concept layout features a large kitchen with stainless steel appliances and an impressive 20.6 ft x 10 ft balcony, perfect for enjoying the summer months. Includes two parking spots (one attached garage and one driveway space). The primary bedroom offers a walk-in closet and private ensuite. New vinyl flooring will be installed throughout. Located just steps from schools, parks, restaurants, and retail amenities. (id:59911)
Right At Home Realty
353 - 2501 Saw Whet Boulevard
Oakville, Ontario
Modern 1-Bedroom Condo in Prime Oakville Location! Welcome to this brand-new 1-bedroom, 1-bathroom condo, thoughtfully designed for modern living with 9-ft ceilings, an open-concept layout, and large windows that flood the space with natural light. The sleek kitchen features built-in appliances and high-end finishes, perfect for stylish everyday living. The spacious bedroom includes a walk-in closet, offering generous storage and comfort. Enjoy a wealth of premium amenities including a gym, yoga studio, co-working lounge, pet wash area, 24-hour concierge, party room, and a private terrace ideal for relaxation or entertaining guests. Located in a highly sought-after Oakville neighborhood, you'll be surrounded by top-rated schools, diverse dining options, and vibrant entertainment. Just minutes from downtown Oakville, enjoy boutique shopping, fine dining, and the charm of the waterfront. With easy access to Hwy 403, the QEW, and the GO train, commuting is effortless. Don't miss this incredible opportunity to live in one of Oakvilles most desirable communities! (id:59911)
RE/MAX Plus City Team Inc.




