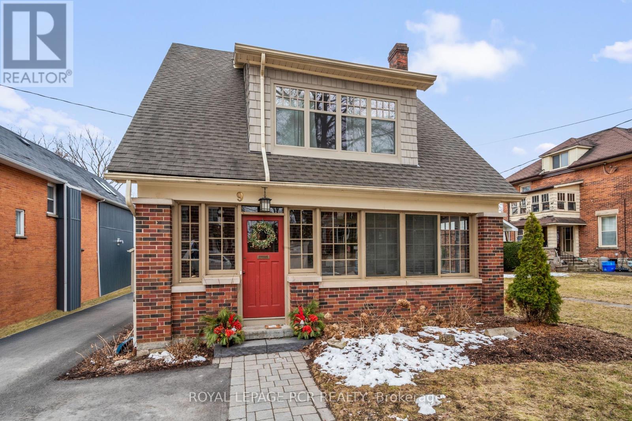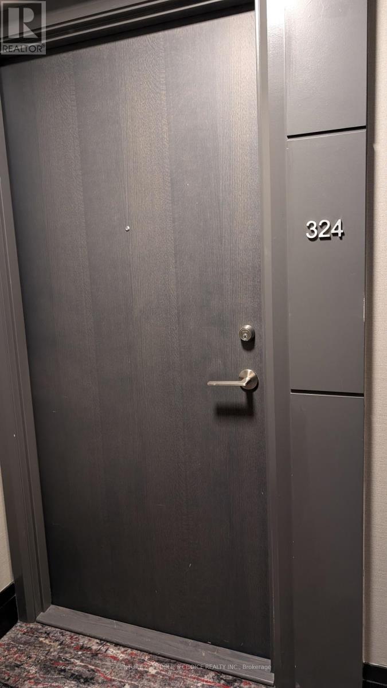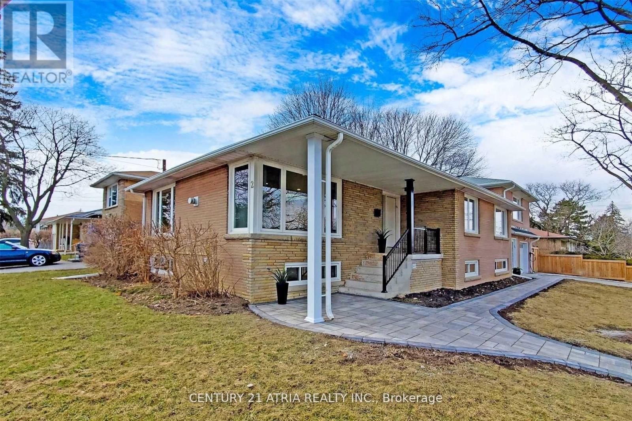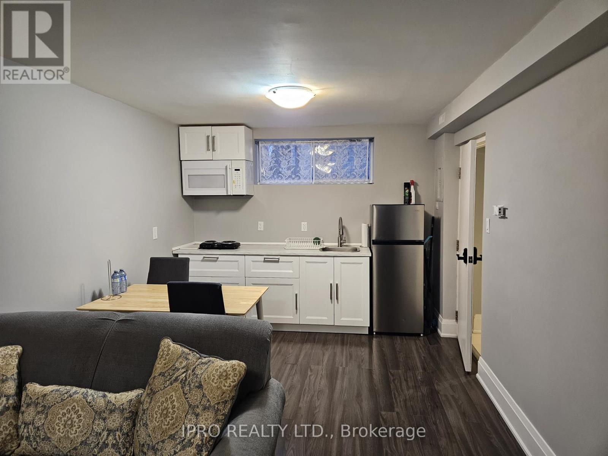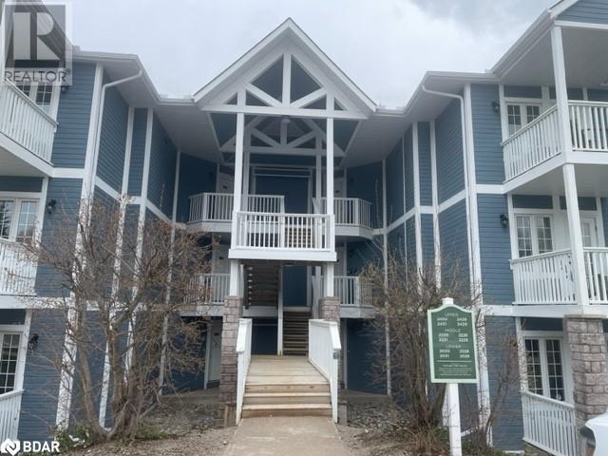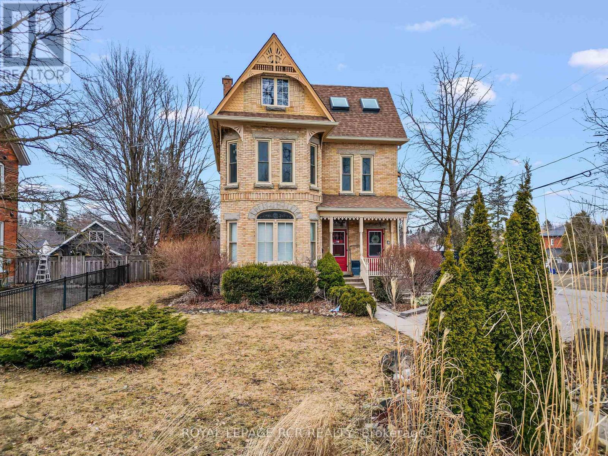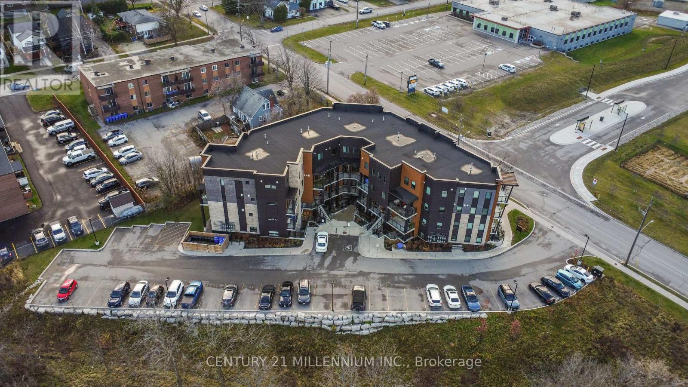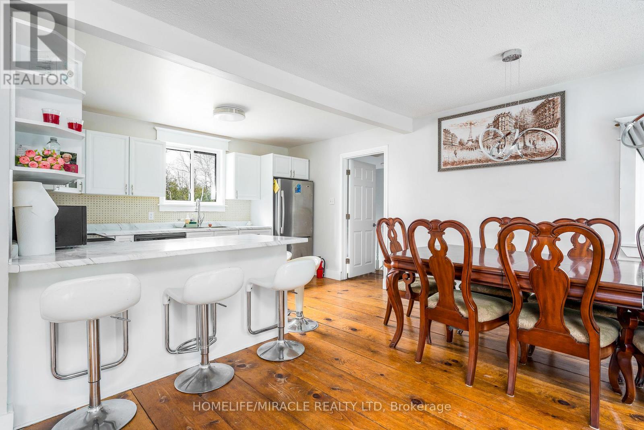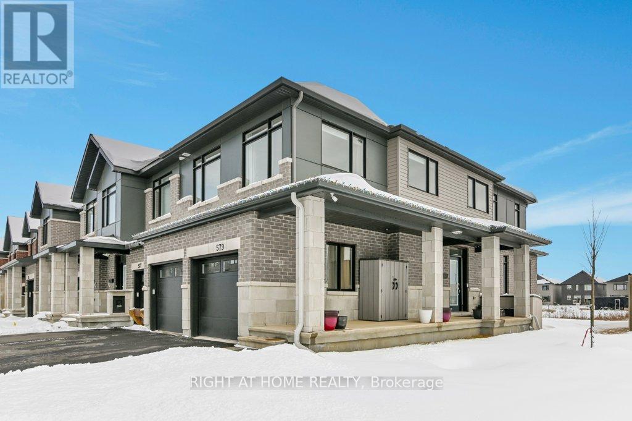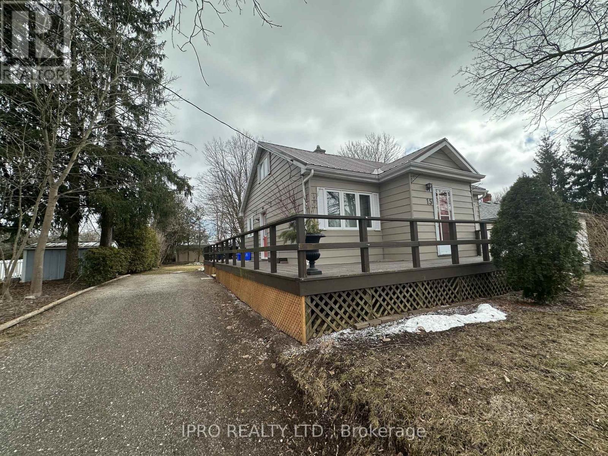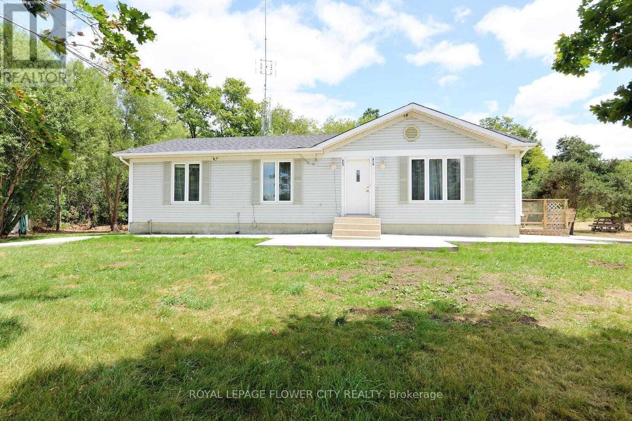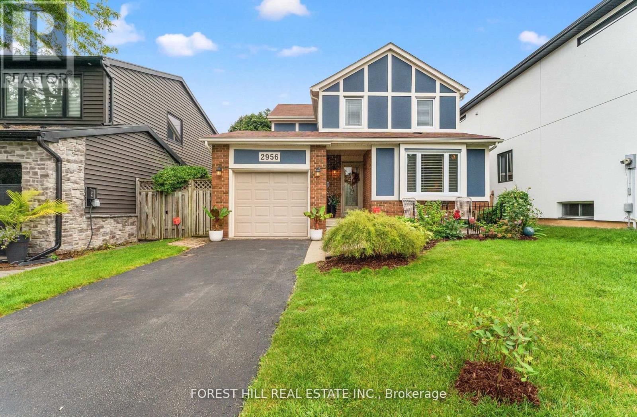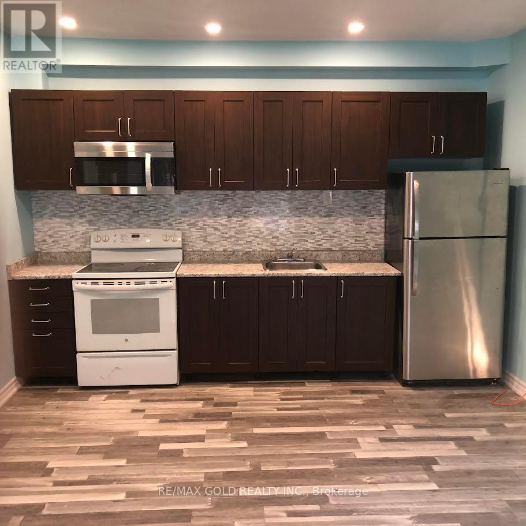9 York Street
Orangeville, Ontario
Nestled on a serene tree-lined street, this charming home captivates with its inviting front porch and lush garden, setting the tone for the warmth and character within. The sunroom, with exposed brick and expansive windows, is bathed in natural light - an ideal retreat for morning coffee or a quiet read.Inside, original hardwood floors and a striking wooden staircase showcase timeless craftsmanship. The airy living room, centred around a cozy fireplace, flows seamlessly into the formal dining room, where natural light enhances the perfect setting for family dinners or festive gatherings. A chef's delight, the upgraded kitchen features stainless steel appliances, quartz countertops, and a stylish gas range, blending elegance with function. Beyond, the spacious family room offers a second fireplace and French doors leading to a private backyard oasis. Step onto the deck and enjoy outdoor dining or peaceful moments in the beautifully landscaped garden.Perched in the finished attic, the primary bedroom offers a serene escape with original hardwood floors and a tranquil atmosphere. Just below, three additional sun-filled bedrooms provide comfortable living spaces. The newly renovated bathroom is a spa-like retreat, complete with luxurious heated floors.The finished basement adds versatility, ideal for a games room or home gym, with convenient access to the side entrance and garage. Thoughtfully preserved details and built-in storage enhance both style and function.Meticulously maintained, this home seamlessly blends classic elegance with modern convenience - all just steps from downtown Orangeville. Water softener approx '03, Boiler '03, Basement windows '14, Shingles & Hwt '18, remaining windows '21. (id:54662)
Royal LePage Rcr Realty
508 - 330 Richmond Street W
Toronto, Ontario
Experience urban living at its finest in this modern and spacious 1-bedroom suite, perfectly situated in Toronto's vibrant Entertainment District. Boasting a 100% Walk and Transit Score, this 635 sqft unit (+ 88 sqft balcony) features a functional open-concept layout, 9-ft ceilings, and hardwood flooring throughout. The contemporary kitchen is equipped with quartz countertops, a stylish backsplash, upper cabinetry, and stainless steel appliances. Step onto the private balcony and take in stunning city views. Residents enjoy 5-star building amenities, including a 24-hour concierge, a rooftop pool, a fully equipped gym, a games room, and more. Conveniently located steps from TTC, Queen West, the Financial & Fashion Districts, Ryerson (TMU), U of T, top restaurants, Scotiabank Theatre, and all the city has to offer. Includes 1 locker. Don't miss this opportunity to live in one of Toronto's most sought-after locations! (id:54662)
The Agency
324 - 8 Trent Avenue
Toronto, Ontario
Welcome to this exceptionally spacious 826 sq. ft. condo with an approx. 400 sq. ft. large Balcony, offering one of the largest rental options in the condo building. This gorgeous 2 Bedroom, 2 Washroom and a Large Balcony unit in a highly sought-after East Danforth neighborhood! Overlooking The Danforth within a 5-minute Walk To the Main Subway And Danforth Go Train Stations ( 12 Minutes to Union). A 7-minute Walk to Coleman and Maryland Parks, Steps To Danforth Shopping, and All The Danforth/Greektown Restaurants. Close to the Beach, Toronto's Best Trails, and More. Excellent Walk Score. This place is perfect for comfortable city living. Water included, tenant pays for Hydro. (id:54662)
Century 21 People's Choice Realty Inc.
272&276 King Edward Avenue
Toronto, Ontario
One of a kind, 3 unit home w/ oversized insulated & tricked out garage w/ gorgeous rooftop terrace in East York. Situated on a desirable corner lot. Comprehensive sound proofing initiatives throughout the units. Live in the owners suite & rent out the other 2. 4 car parking & all units city approved. Enjoy the highest level of quality workmanship. Remarkable blend of modern design & luxurious features. High-end faux wood tile ceramic extremely durable flooring throughout all 3 units. Owners suite has vaulted ceilings, open concept kitchen w/ sleek white lacquer cabinets, undermounted lighting & beautiful backsplash, oversized island w/ b/i micro & ample storage. Custom single stringer staircase leads to gorgeous terrace w/ b/i hot tub, gas line for BBQ & gas line for firepit, large storage cabinets & irrigated turf area for pets. 4 piece bath w/ double sinks & glass shower enclosure. LED lighting system throughout & b/i HEOS wired sound system. The oversized garage is a dream space w/ heated floors. This space can be enjoyed year-round. 3pc bath & wet bar w/ potential for a 4th unit or a luxurious man-cave/workshop. The 276 King Edward units offer a separate entrance with two fantastic 2 bdrm suites w/ beautifully updated interiors. High vaulted ceilings on upper unit. Upper unit has 4 pc bath, lower unit has 3pc bath. Both kitchens come equipped w/ stainless steel appliances. Previously rented for a combined income of $5,000 per month (plus hydro), both suites are currently vacant, offering endless possibilities for new owners. Each suite has its own washer & dryer. These suites are ideal for rental income or multi generational accommodations. This home offers the best of both worlds: luxurious living & excellent rental income potential. Whether you're looking for a spacious home w/ modern amenities or an investment property w/ income-generating opportunities, this property has it all! (id:54662)
RE/MAX Hallmark Realty Ltd.
1601 - 771 Yonge Street
Toronto, Ontario
Great Location Step to Yonge/Bloor Subway*Beautifully One Bedroom plus Den (Den can second BR) new Luxury Adagio condos built by Famous Developments Menkes* Very function layout with 2 modern WR with a deep bathtub (3PC and 4PC) *Sunny room with West Clear View*Open-Concept and very Modern Kitchen built-in stainless steel appliances, Stainless steel Sink ,sleek granite countertops, a chic backsplash , Custom-designed kitchen cabinetry and Gas Cooktop ,Larger Window with rolling Blinds ,a large private balcony * Steps To U of T, Two Subway Lines, Yonge/Bloor and Queen's Park & Hospitals, Nearby Commercial building Manulife Centre, Upscale Yorkville, World-Class Shopping, lots of Restaurants nearby , walk minutes To Toronto Metropolitan University & Eaton Centre, cafes, shops, parks ,Library And World-Class Amenities Including Outdoor BBQ Area , A Pet Spa & Much More ,must see , welcome Student and AAA tenants. (id:54662)
Century 21 Atria Realty Inc.
43 Glenvale Boulevard
Toronto, Ontario
Welcome to an exquisite back-to-the-studs renovated residence in the heart of North Leaside. Set on a 35 x 122-foot south-facing lot, this home offers four versatile bedrooms and three bathrooms bathed in natural light with unobstructed views. Every detail has been thoughtfully designed to blend contemporary functionality with timeless elegance. Step into a welcoming foyer that flows into an open-concept living area, where a gracious living room with a wood-burning fireplace, an elegant dining space, and a bright family room with custom built-ins set the stage for comfortable, sophisticated living. The updated eat-in kitchen is a chef's delight, featuring quartz countertops, new stainless steel appliances, and premium finishes. A custom breakfast nook overlooks the lush, professionally landscaped garden. The primary suite is a private retreat with a walk-in closet, gas fireplace, and a spa-inspired ensuite featuring heated floors and a soaker tub. The additional bedrooms offer flexible configurations, with one currently used as a home office that can easily convert back to a bedroom. The finished lower level extends the living space with a spacious recreation room, built-in shelves, a second gas fireplace, a bright laundry area, an extra bedroom, a cold room, and ample storage. Outside, an expansive back deck and serene perennial gardens create a secluded oasis, perfect for entertaining or unwinding. The private drive and attached garage connect to a rear parking pad, providing space for up to four vehicles. Enjoy access to Northlea Elementary/Middle School, Leaside High School, and top-rated private schools. Ideally located just steps from Serena Gundy Park, scenic ravines, the new Eglinton LRT, boutique shops, and restaurants. Just move in and enjoy this home that perfectly balances luxury, convenience, and modern living. Open house Saturday & Sunday, 2 PM - 4 PM. (id:54662)
Chestnut Park Real Estate Limited
4502 - 3 Gloucester Street
Toronto, Ontario
Sleek, modern, and high above it all this bright 3-bedroom, 2-bathroom corner unit at The Gloucester on Yonge offers a rare opportunity to live on the 45th floor with completely unobstructed views. Flooded with natural light from floor-to-ceiling windows, the space feels airy, quiet, and elevated above the bustle of the city. Enjoy direct underground access to Wellesley Subway Station and walkable proximity to Yorkville, U of T, TMU, restaurants, shops, parks, and more. The thoughtfully designed layout features 9 smooth ceilings, a modern kitchen with integrated appliances, and generous living space ideal for working from home or hosting guests. Residents enjoy top-tier amenities including a fitness centre, indoor pool, study and meeting rooms, theatre, library, guest suites, and 24/7 concierge. The building is also equipped with Concords Biospace system for enhanced air quality, HEPA filtration, and touchless entry technology. Downtown convenience, elevated design, and incredible views all in one. (id:54662)
Union Capital Realty
908 - 323 Richmond Street E
Toronto, Ontario
Welcome to your new home at 'The Richmond' Condominiums - an elegant and spacious 899 sq. ft. suite that has it all! Featuring hardwood floors, granite countertops in the kitchen and bathrooms, stylish exposed concrete ceilings and stainless steel appliances, this unit is perfect for hosting friends or cozying up with family. The separate den with a door offers versatility and is perfect as a home office, dining area, or even a potential third bedroom. The large primary bedroom includes a 4 piece ensuite bathroom. The building boasts fantastic amenities, including a rooftop terrace, party rooms, a 24-hour concierge, a fantastic two-level gym, basketball court, sauna and hot tubs. Truly a walker's paradise, enjoy the unbeatable location within walking distance to the St. Lawrence Market, Distillery District, the future Moss Park Metrolinx station and financial core. Owned storage locker is included and is conveniently located on the same floor. This suite is city living at its finest! (id:54662)
RE/MAX Hallmark Realty Ltd.
2610 - 15 Fort York Boulevard
Toronto, Ontario
Highly Sought-After, Bright And Sun-Filled Corner Unit, Featuring An Ultra-Functional Layout And Stunning Lake Views In A Prime Downtown Waterfront Location. This Suite Features 2 Spacious Bedrooms And Den, 2 Full Sized Bathrooms, Expansive Living Space, Open Concept Kitchen With Large Island. All Windows Are Floor To Ceiling. South Facing Views Of Lake Ontario With Panoramic Scenery Extending To The East And West. Large Windows Enhance The Space With Abundant Natural Lighting. Kitchen Countertops Newly Upgraded. This Unit Is Extremely Well Taken Care Of With One Owner Since Construction. Unbelievably Low Maintenance Fees. Includes A Premium Parking Spot And One Locker For Additional Storage. The Condo Boasts Premium Location Being Steps From Financial/Entertainment Districts, Rogers Centre, CN Tower, Harbourfront, TTC, The Well Shopping Mall, Shopping, Dining, Grocery, Bishop Macdonnell Catholic School, Jean Lumb Public School, Canoe Landing Community Recreational Centre and Child Care Centre And Much More. The Condo Offers State-of-the-art Amenities Including Multiple Gyms, Sauna, Indoor Pool, SPA/Hot Tub, Basketball Court, 24HRs Concierge, Kids Room, Co-Work Space, Party Room, Games Room, Guest Suites & So Much More. (id:54662)
Homelife Landmark Realty Inc.
2 Pannahill Road
Toronto, Ontario
Fully Furnished 1 Bedrooms for rent in a 3 bedroom Premium Renovated Basement. 1 Parking. Spacious common area. Features: - Queen size bedroom with keypad lock- Shared with another tenant: bathroom- kitchen and dining area- living room - Shared laundry area- 1 Parking included- Fully Furnished! (All major appliances and furniture are included)- Close to Transit. Amenities included: restaurants, Malls, Grocery stores, banks, parks and etc. (id:54662)
Century 21 Atria Realty Inc.
803 - 270 Rushton Road W
Toronto, Ontario
Rarely offered corner suite at The Rushton Residences, featuring soaring ceilings, a spacious 236 sq. ft. wrap- around terrace, and breathtaking full north and east view over the city and low-rise residential streets. This bright and airy unit is bathed in natural light from two exposures, enhancing the open-concept design for seamless flow and functionality. A chef's kitchen with a center island, granite countertop, and ample storage is perfect for cooking and entertaining. The generous primary bedroom boasts a large double closet with built -in organizers and serene view. Enjoy boutique living in a vibrant Wychwood, steps to TTC, parks, farmers' markets, and St. Clair's best cafes, restaurants and shops. The building offers a gym, and party room. Locker included-#25 in locker room in basement. A must- see! Some photos are virtually staged. (id:54662)
Royal LePage Real Estate Services Ltd.
404 - 81 Wellesley Street S
Toronto, Ontario
Excellent Condo Unit. Located At High-Demand Wellesley And Church Village In Downtown Toronto. 9 Ft Smooth Ceiling. Open Concept Modern Design. B/I Appliances. Floor-To-Ceiling Windows With Clear View. 2 Mins Walk To Subway Station, And 10 Mins Walk To U Of T. Steps To Hospital, Restaurant, Library, Entertainment, Shopping, Etc. Amenities: Concierge, Guest Suites, Gym, Party Room, Recreation Room, Security Guard, Security System, Visitor Parking, Etc. (id:54662)
Ground - 34 Robinter Drive
Toronto, Ontario
One-Bedroom Unit in the ground floor located in a prime neighbourhood. Enjoy the open-concept design with a family walkout to the front yard, perfect for soaking in the sunshine. This 1-bedroom unit boasts a south exposure and plenty of natural light. Conveniently situated near schools, parks, and TTC access, this location offers tranquillity and accessibility. With supermarkets, plazas, and restaurants just moments away, everything you need is within reach. Plus, easy access to Highway 401 simplifies commuting. Tenants will appreciate the affordability, small part of utilities included. Additionally, one parking spot in the front yard is included. Don't miss out on this opportunity to experience the best location, comfort, and convenience! (id:54662)
Ipro Realty Ltd.
90 Highland Drive Unit# 2430-31
Oro-Medonte, Ontario
A newly build turnkey 1400 s.f. - 2 Br, 2 Bath fully furnished Resort living chalet available on the 3rd level. Year Round access with fully equipped Athletic Centre, Party Room, outdoor gas fed Fire Pits, covered Pavilions with Barbecues and Benches. Swim inside and Outside. 1 full kitchen, and a kitchenette in the front portion of the Suite which can be divided or rented separately to earn some additional income. 2 Parking spots included. Front unit is 600s.f. and the back unit is 800s.f. Stunning views of the trails and forests that connect to the slopes! Fully furnished and fully equipped with kitchen and bathroom essentials and bed linens. Note all measurements are approximate. (id:54662)
Ed Lowe Limited Brokerage
6 - 31 Town Line
Orangeville, Ontario
Welcome home to this beautifully designed 3-bedroom townhouse, offering modern finishes, functional space, and thoughtful design. Built in 2020, this home provides the perfect blend of contemporary style and everyday convenience. Beautiful engineered hardwood floors flow throughout the main floor, where natural light fills the space. The stylish kitchen features dark cabinetry, stainless steel appliances, and a sleek tile backsplash. The living and dining areas flow seamlessly, creating a warm and inviting atmosphere, while a striking feature wall adds a touch of elegance and character, complementing the cozy yet sophisticated aesthetic of the home. Upstairs, the spacious primary bedroom offers a quiet retreat with a walk-in closet and a private three-piece ensuite. Two additional bedrooms provide versatile space for family, guests, or a dedicated home office. The well-appointed main bathroom completes the upper level, ensuring convenience and privacy for all. The unfinished basement offers endless possibilities - whether you need extra storage or are looking to create additional living space, it's ready for your personal touch. Roughed-in central vac and lower level washroom add to the home's practical appeal. The built-in 1-car garage provides inside entry for added convenience, and the fully fenced backyard is perfect for enjoying outdoor gatherings, gardening, or simply unwinding in a private setting. With a modern layout, stylish finishes, and room to grow, this home is a fantastic opportunity for those looking for comfort and functionality. Don't miss your chance to make this beautifully designed townhouse your own! (id:54662)
Royal LePage Rcr Realty
142 Sanford Avenue N
Hamilton, Ontario
Step inside this beautifully renovated(2024) home and feel instantly transported to your dream cottage retreat. Featuring 4 spacious bedrooms, 2 full bathrooms, and the convenience of main floor laundry, this home is designed for modern living. The kitchen is a chefs delight, perfect for whipping up culinary creations, while the dining and living areas provide an inviting space to entertain family and friends. Outside, the generously sized backyard is ideal for hosting summer gatherings or enjoying quiet evenings under the stars. Perfectly located, this home sits directly across from an elementary school, steps away from Tim Hortons Field, and within easy reach of parks, hospitals, shopping, and restaurants. With every box checked, this home is ready to make your dreams a reality. Dont miss your chance schedule a showing and start packing your bags. This is one opportunity you wont want to sleep on! (id:54662)
Royal LePage State Realty
7 Zina Street
Orangeville, Ontario
Prime location on highly desirable Zina Street. Stunning yellow brick vernacular Queen Anne-style home blends historic charm w/ modern functionality, offering incredible versatility for homeowners & investors alike. Currently configured as 3 self-contained units, the property could likely be converted back into a single-family home with ease. Spacious main floor has been thoughtfully updated w/ high-end finishes in both kitchen & bathroom, perfectly complementing the home's timeless character. W/ 2 beds, multiple decks, a large unfinished basement w/ laundry & abundant storage, this level is ideally suited for a family or couple seeking comfort & practicality. Detached garage w/ hydro provides additional storage or workshop space & could be rented out for extra income. 2nd floor unit, currently tenanted until Dec25, is bright & inviting, offering elegant balance of space & natural light. Sunlit sitting area provides perfect spot for reading or unwinding, while generously sized living room, framed by large windows, feels airy & welcoming. Bedroom offers a peaceful retreat & the eat-in kitchen is both functional & charming. 4pc bath completes the unit, adding to its comfort and convenience. This level also includes access to a shared deck overlooking the expansive backyard, ideal for enjoying fresh air and quiet moments outdoors. A common laundry area w/ a stacked washer dryer on the 2nd floor ensures convenience for both floor tenants. 3rd floor unit, currently tenanted until Mar 31, offers a cozy yet functional layout w/ large bedroom, an open-concept living/dining area w/ well-equipped kitchen, 4 pc bath complete w a classic clawfoot tub that adds to the home's historic appeal. (id:54662)
Royal LePage Rcr Realty
7 Zina Street
Orangeville, Ontario
Prime location on highly desirable Zina Street. Stunning yellow brick vernacular Queen Anne-style home blends historic charm w/ modern functionality, offering incredible versatility for homeowners & investors alike. Currently configured as 3 self-contained units, the property could likely be converted back into a single-family home with ease. Spacious main floor has been thoughtfully updated w/ high-end finishes in both kitchen & bathroom, perfectly complementing the home's timeless character. W/ 2 beds, multiple decks, a large unfinished basement w/ laundry & abundant storage, this level is ideally suited for a family or couple seeking comfort & practicality. Detached garage w/ hydro provides additional storage or workshop space & could be rented out for extra income. 2nd floor unit, currently tenanted until Dec25, is bright & inviting, offering elegant balance of space & natural light. Sunlit sitting area provides perfect spot for reading or unwinding, while generously sized living room, framed by large windows, feels airy & welcoming. Bedroom offers a peaceful retreat & the eat-in kitchen is both functional & charming. 4pc bath completes the unit, adding to its comfort and convenience. This level also includes access to a shared deck overlooking the expansive backyard, ideal for enjoying fresh air and quiet moments outdoors. A common laundry area w/ a stacked washer dryer on the 2nd floor ensures convenience for both floor tenants. 3rd floor unit, currently tenanted until Mar 31, offers a cozy yet functional layout w/ large bedroom, an open-concept living/dining area w/ well-equipped kitchen, 4 pc bath complete w a classic clawfoot tub that adds to the home's historic appeal. (id:54662)
Royal LePage Rcr Realty
584 Manor Ridge Crescent
Waterloo, Ontario
This is your dream home! Stunning, custom-built executive home (Milla) is now available in the highly coveted Carriage Crossing, Waterloo. Offering 4+1 beds/5 baths & 4800 SF of luxurious living space, this stunning home is the epitome of class & sophistication. Step inside & be greeted by a grand, spacious foyer. Flanking the main entry-a lrg office/living rm, & a formal dining area, which connects to the gourmet kitchen. The stunning Barzotti kitchen is a chefs dream, complete w/ lrg centre island, premium appliances, undercabinet lighting, granite counters, marble backsplash, built-in servery, pantry, & breakfast area, offering access to the yard. Retreat into the adjoining great rm w/ gas fireplace & custom built-ins & enjoy relaxing/hosting memorable gatherings in this inviting space. Completing the main level-a 2-pce bath, & a mud/laundry rm. The upper level offers a lavish primary suite w/ double door entry, walk-in closet, 2nd closet & a spa-like 5-pce ensuite w/ heated floors, double vanity, makeup table, soaker tub & tiled-glass shower. 3 additional bedrms (2 share Jack-&-Jill), 4-pce main bath & bonus loft area completes the upper. The fully finished lower level offers a lrg rec rm, 5th bedrm, 3-pce bath, & over-sized workshop. Countless upgrades & quality craftmanship throughout incl. 10 main flr ceilings, crown moulding, pot lights, designer light fixtures, California Shutters, decorative transom windows, stone counters, engineered hardwood/porcelain tile, & more! The luxury continues outdoors w/ outstanding curb appeal & landscaping, lrg wrap-around porch, fully fenced yard w/ patio, perennial gardens, shed (w/ hydro), & sprinkler system. Located on an oversized corner lot w/ easy access to the park & walking trails. Premium location, close to top-rated schools, area workplaces, universities, RIM Park, Grey Silo Golf Club, Walter Bean Trail, Farmers Market, & all popular amenities. Quick HWY access. You will fall in love w/ this spectacular home! (id:54662)
RE/MAX Twin City Realty Inc.
11 Bellhouse Avenue
Brantford, Ontario
Beautiful 2-Storey End Unit Townhome with 1.5 Garage Situated In The fastest-growing Family Friendly Community Of West Brant is available for Lease from May 1st. Features 3 Bedrooms and large open loft/den area on second level,2.5 Bathrooms Is Approximately 1,554 Sq. Ft. Many Upgrades In This OpenConcept Designed house Include 9' Ceilings On Main Floor, Carpet Free Flooring On Main & SecondFloor (Tile & Builder Bonus wood-look Vinyl Plank Flooring. Stairs are Carpeted, QuartzCountertop In Kitchen, Upgraded Cabinetry Throughout, Second Floor Laundry. (id:54662)
Tfn Realty Inc.
311 - 17 Centre Street
Orangeville, Ontario
Welcome to this beautifully upgraded 1,251 sq ft Collingwood model stacked townhouse, built in 2021. Offering two bedrooms, three bathrooms, and a convenient location, this home blends modern comfort with timeless elegance. As you enter the unit, you're greeted by a warm and inviting open-concept main floor, enhanced by luxury laminate flooring and filled with natural light. The spacious living area flows seamlessly, creating a versatile space for relaxing or entertaining. Beautiful white kitchen with centre island and stainless steel appliances. A powder room on the main floor adds convenience for guests. Upstairs, the second level features two generously sized bedrooms. The primary suite is a private retreat with a walk-in closet and a luxurious four-piece ensuite. The main bathroom provides additional comfort, while a main-floor laundry room enhances practicality. Carpeted staircases add warmth and a cozy touch to the home. Step outside to your private balcony, where you can enjoy peaceful views of the surrounding treesan ideal spot for your morning coffee or evening relaxation. The property also includes one owned parking space for added convenience. With its thoughtful design, elegant finishes, and prime location, this townhouse is a rare opportunity to enjoy modern living in a beautifully crafted home. Don't miss your chance to make it yours! (id:54662)
Century 21 Millennium Inc.
35 South Park Drive
Orangeville, Ontario
Welcome to 35 South Park Drive - a charming and well-maintained 3-bedroom, 2-bathroom home nestled in a mature, family-friendly neighbourhood in Orangeville. Just steps to Myr Morrow Park and within walking distance to Every Kids Park, this home offers a wonderful blend of comfort, functionality, and location. Inside, the main floor features a bright living area that flows seamlessly into the dining space, where sliding doors lead to the backyard - perfect for everyday living and entertaining. The galley-style kitchen is practical and efficient, complemented by a bright eat-in area thats ideal for casual meals.Upstairs, youll find three spacious bedrooms, including a generously sized primary suite with the convenience of in-room laundry. The updated five-piece bathroom on this level provides plenty of space for the whole family. A separate side entrance leads to the lower level, where youll find unfinished space ready for your imagination. Whether you envision a rec room, home office, or additional bedrooms, this area offers the flexibility to design the space that best suits your needs. A newly added three-piece bathroom on this level adds extra convenience and function.Outside, enjoy a two-tiered deck thats perfect for relaxing or hosting friends and family. The backyard also includes a garden shed and a large utility/storage shed, while the driveway offers parking for up to five vehicles. Located in the Parkinson Centennial Public School and St. Peter Catholic School districts, and close to parks, shopping, restaurants, and commuter routes via Highways 9 and 10, this home offers the ideal setting for families and anyone looking to enjoy life in a vibrant, connected community. (id:54662)
Royal LePage Rcr Realty
295 Jemima Drive
Oakville, Ontario
Nestled in the prestigious Glenorchy Preserve neighbourhood, this exceptional home offers a perfect blend of luxury, comfort, & modern convenience. Designed with functionality in mind, this home stands out with its unique 1st-floor office/bonus room an ideal space for remote work, a playroom, or a quiet retreat. The 2nd-floor living area features custom-built entertainment & storage units, combining style & function.The stunning kitchen boasts granite counters, stylish backsplash, large pantry, & stainless steel appliances with an over-range microwave. Its open-concept design flows into bright, airy living space perfect for entertaining. A 2nd-floor laundry adds convenience. Upstairs, 3 generous sized bedrooms filled with natural light. With 2 full bathrooms on the 3rd level, ensuring privacy & comfort. Recent upgrades include a new AC in 2022 (10-year warranty), & Ecobee smart thermostat & A Weiser smart door lock for added security. The homes exterior is just as impressive; enjoy a partially covered driveway & a covered patio allowing for year-round BBQs & outdoor enjoyment. Additional storage is plentiful, including industrial shelving in the garage. Located on a quiet, family-friendly street this home is steps from parks & green spaces, including a parkette right down the street a dream for families with young children. Isaac Park & George Savage Park, near Oodenawi Public School, provide more opportunities for outdoor recreation. Residents enjoy close proximity to top-rated schools, the Glenorchy Conservation Areas scenic trails, the Sixteen Mile Sports Complex, a well-equipped library, & a vibrant community center. Shopping & everyday conveniences, including Fortinos & a variety of retail options, are just minutes away. This home is a rare combination of elegance, thoughtful upgrades, & an unbeatable location, presenting an incredible opportunity for those seeking a lifestyle of convenience, quality, & tranquility. (id:54662)
Royal LePage Real Estate Services Ltd.
71 Redwillow Road
Brampton, Ontario
Beautiful One Bedroom With Exterior Entrance, Private Laundry, Full Kitchen and 3 Pc. Bathroom For Rent. Located in the highly sought after area of Castlemore. There is a Possibility to Use OpenFlex area as an additional Bedroom or Den This Basement Offers a Separate Entrance From The Outside.Steps from the bus stop, School, and close to all major highways, schools, shopping and entertainment. No smoking. No pets due to allergies. 1 Parking Available - Tenant to pay 30% Utilities (id:54662)
RE/MAX Millennium Real Estate
2506 Concession 10 N
Clearview, Ontario
This property spans 5.7 acres of peaceful country seclusion. Gentle creek winds through the land throughout the year. Stunning pond for those who love to enjoy serenity of nature. The 2-storey home is perfect for family and friends or as an investment. It offers a walkout with 2 separate entrances, ideal for an in-law suite. Ground floor fully renovated. Second floor freshly painted. 7 minutes from Osler Buff Ski Club. 2 minutes to Osler Brooke Golf Course. 10 minutes to Blue Mountain Ski Resort. Combines a prime location with rare privacy that won't last long. (id:54662)
Homelife/miracle Realty Ltd
91 Franklin Street
Newmarket, Ontario
Picture Perfect Century Home With Character ++ on Quiet Child friendly St In Unique Pocket, Short Walk to Revitalized Historic Downtown Main St With Restaurants, Boutique 'Postmark' Hotel, Walking Trails, Fairy Lake And Amenities. Great for Commuting within Walking Distance to Go-Train and Public Transit. Bright Spacious Home Large Great Room Addition With Cozy Woodstove and Large Windows allows for an abundance of Natural Light. Skylights in Kitchen and Upper Hallway. Updates Over the years include BathroomRenovation (2021), Bay Window and Exterior Cladding In Great room ('21), Front Door, Storm Doors and Patio in 2017, Shingles 2014, Side and Storm Door 2013, Some windows, Landscaped lot With Flower Beds, Firepit in Backyard. Huge 66X 186 ft Deep lot. Parking on Both sides of house! (id:54662)
Keller Williams Realty Centres
55 Hollyberry Trail
Toronto, Ontario
Discover This Charming 3+1 Bedroom, 2-Bathroom Home In A Highly Sought-After Neighborhood, Offering A Blend Of Comfort And Convenience*The Bright And Spacious Living/Dining Area Features Stylish Finishes, While The Well-Appointed Kitchen Boasts Modern Stainless Steel Appliances, A Cozy Bay Window Bench, And Ample Cabinetry*Recent Upgrades Include A New Roof (2021), Driveway (2021), Fridge (2022), And Water Tank (2019 Owned, Not Rented) For Added Peace Of Mind*The Private Backyard, Lined With Lush Greenery, Is Perfect For Outdoor Relaxation* Located Near Parks, Top-Rated Schools, Shopping Plazas, And Highways 404, 401 & 407, This Home Offers An Unbeatable Location For Families And Commuters Alike*Dont Miss This Opportunity!* (id:54662)
Exp Realty
2809 - 318 Richmond Street W
Toronto, Ontario
One-Of-A-Kind 2Br Corner Suite In The Highly Desirable Picasso On Richmond Featuring Top-Of-The-Line Finishes Throughout, Oversized Wrap-Around Terrace With Wood Tiling (221Sqft), Southwestern Exposure With Million Dollar Views Of The Lake/Cn Tower/Rogers Centre, Custom Cabinetry/Backsplash, Bosch Appliances, Built-In Shelving, Motorized Roller Blinds, Upgraded Light Fixtures, Parking Steps Away From The Elevator. Great Onsite Amenities, Steps From Entertainment, Shopping And Restaurants. A Must See! **EXTRAS: **Appliances: Fridge, Stove, B/I Microwave, Dishwasher, Washer and Dryer **Utilities: Heat & Water Included, Hydro Extra **Parking: 1 Extra Wide Spot Included ** Locker: 1 Locker Available For An Additional $100/Month (id:54662)
Landlord Realty Inc.
6067 Blamonte Parkway
Niagara Falls, Ontario
Excellent location for commuters! Niagara Falls home awaits a new family to call create new memories. This one and half story home has a main floor bedroom with 2 bedrooms on the upper floor. Newly finished main floor bathroom and additional bathroom in the basement as well. The main floor family room has large south facing bay window to enjoy in all the seasons. Tons of hardwood floor in this home with a great deal of covered over the years! Finished basement gives you the added space that is great for kids to game and stream their favourite shows. The Back yard has a covered deck, pond and its extremely private in the yard. Large Shed/Garage for your man cave or she shed awaits your hobbies or storage area. Get into Niagara Falls where you can take in many great concerts at the new OLG stage, bring your friends to the Casino and take in the beauty of Niagara Falls Parkway. (id:54662)
RE/MAX Escarpment Realty Inc.
579 Tahoe Heights
Ottawa, Ontario
Unique opportunity to own beautiful 2 car garage, 4 bedroom end-unit corner lot townhouse in Leitrim! Over 2,000 sf of total living space. Conveniently located within close distance to parks, airport, public transport, soccer field, shopping and 417. The Carleton model by Claridge with large windows, lots of light and spacious bedrooms is sure to impress and provide a comfortable living. Main floor features 9' ceiling, ceramic tiles, powder room, double-door closet, hardwood floor, entrance to double car garage. The kitchen is equipped with high-end stainless steel appliances, quartz counter top, double sink, LED pot lights and under-cabinet light. Highlight of the kitchen is stunning island with the storage and seating space for the whole family! Enjoy gatherings in the spacious living area or unwind by the cozy fireplace, breath-in fresh air thanks to Air exchanger ventilation system. Second floor features primary bedroom with 3 piece en-suite and a dream walk-in closet! You'll also find 3 more spacious bedrooms with large windows, double sink bathroom with quartz countertop and 2 entrances, roomy linen closet. Spacious laundry room is equipped with Ultra Large Capacity LG Washer & Dryer with Steam Technology plus shelves for storage. Lower level includes large windows and recreational room for family time, lots of storage and rough-in for your future bathroom. Driveway can fit 4 cars, 6 parking spaces total. Plenty of Tarrion warranty left. (id:54662)
Right At Home Realty
607 - 1000 Lackner Place
Kitchener, Ontario
Brand New One BR Condo Apartment With Parking And Locker In Top Location Of Kitchener. Close To Amenities Like Transit, Plaza, Highways. Vinyl Flooring, Quartz Counters in Kitchen And Bathroom. S/S Appliances. Open concept, Kitchen Open To Living Room. Nice Sized BR And Open Balcony. Lot Of Natural Light Through Big Windows Of Living Room And Bedroom. (id:54662)
Save Max Real Estate Inc.
58 Canary Street
Tillsonburg, Ontario
Welcome to this stunning Brand New Never Lived In Corner Home 4 bed and 3 bath Home. Beautiful layout with lots of natural lights. Brand New appliances, a convenient second-level laundry room, and an inviting open layout, located in a vibrant and convenient neighborhood of Tillsonburg With modern finishes and thoughtful design , Convenience is perfect with Children park right behind the home. Don't miss this opportunity, you will love this home. This Home is Available Immediately to Move in and Enjoy, Don't Wait, Act Now!!! (id:54662)
Pontis Realty Inc.
42 Morrison Crescent
Grimsby, Ontario
Waterfront Living at It's Best! Rarely Offered Freehold Executive Townhome, Experience Luxury Lakeside Living In This Stunning Executive Townhome, Located In An Exclusive Enclave With Breathtaking Panoramic Views of Lake Ontario & Toronto Skyline. With A Long Shoreline And Beach At Your Doorstep, This Home Offers The Perfect Blend of Elegance, Comfort, And Convenience. The Home Complete With Two Levels of Rich Hardwood Flooring Throughout. The Spacious Gourmet Kitchen Featuring Granite Counters, Upgraded Cabinetry, Loads of Storage, Large Breakfast Bar And A W/O To Deck Overlooking The Lake To Enjoy With A Retractable Awning (Remote-Controlled). Open Concept Family Room Open To Kitchen W/Gas Fireplace And Large Window To Enjoy The Sunsets. The Combined Living/Dining Room Areas Offer A Separate Space To Relax. A Full 3-Piece Bathroom And Separate Laundry Room With W/O To The Built-In Garage And Rear Deck Complete The Main Floor. The Second Level Consists of Two Spacious Bedrooms And A Four Piece Bathroom, The Primary Bedroom With large W/I Closet, California Shutters On A Large Window Overlooking The Lake. The Second Bedroom With Oversized Sitting Area Could Be Used As Nursery Or Office. The Open Concept Finished Basement Complete With Walk-Out To Lower Patio, Features New Vinyl Flooring Throughout, Privacy Black Out Blinds, Gas Fireplace, B/I Book Shelves, Third Bedroom, Full 4-Piece Bathroom & Large Storage Area. With Lake Ontario As Your Backdrop This Beautiful Home Is Close To The Beach, Marina, Parks, Shops, DIning & Major Highway For An Easy Commute. Don't Miss This Rare Opportunity To Own A Freehold Townhome In A Prestigious Lakefront Community. (id:54662)
Sutton Group - Summit Realty Inc.
31 Shakespeare Avenue
Niagara-On-The-Lake, Ontario
Lakeside Living in Exclusive Chautauqua The Perfect Opportunity! Nestled in the sought-after Chautauqua neighbourhood of Niagara-on-the-Lake, this charming, recently updated two-bedroom home offers a rare blend of tranquility and convenience. Just steps from the lake, this cottage-like retreat boasts an open-concept design, a modernized kitchen, a renovated bath, upgraded electrical and plumbing. Situated on a generous 50' x 138' lot, the property presents an incredible opportunity to build your dream home or renovate to suit your vision. A converted detached garage adds versatility as a private guest suite. With scenic waterfront strolls and historic downtown just moments away, this is the ultimate setting for a peaceful yet vibrant lifestyle. With interest rates on the decline, now is the perfect time to secure this one-of-a-kind property in one of Niagara-on-the-Lakes most exclusive lakeside communities! (id:54662)
Exp Realty
137 Maple Crescent
Hamilton, Ontario
Beverly Hills Estates Awaits You! Experience abundant natural light in this freshly painted 2-bedroom, 1-bath home, adorned in warm neutral tones and backing onto serene greenland, a picturesque pond, lush trees, and inviting walking trailsyour furry friend will thank you! Step inside through the finished mudroom, featuring double closets for added convenience. The expansive eat-in kitchen overlooks the cozy living room, complete with a propane fireplace, making it perfect for entertaining. The versatile sunken room offers endless possibilities, whether you envision it as a TV room, playroom, or home office, and features a walk-out to the deck. The primary bedroom includes two double closets, while the second bedroom also offers a walk-out, enhancing your living space. Two additional sheds provide ample storage for all your needs. As a resident, take full advantage of the Recreation Center, where you can enjoy games of pool, cards, and TV, or host gatherings with family and friends. Adults can unwind at the horseshoe pits, adding to the community spirit. Nestled in a tranquil rural setting just off Hwy 6, this home provides easy access to Burlington, Cambridge, Guelph, Hamilton, Milton, Oakville, and Waterdown, with just a 15-minute drive to the 401 and 403 highways. With a lease fee of $780.35 that includes property taxes, water, snow removal for common areas, and grass cutting, this is an incredible opportunity to embrace a vibrant lifestyle in the sought-after Parkbridge community. Don't miss your chance to call this charming bungalow your home! (id:54662)
Ipro Realty Ltd.
Ipro Realty Ltd
15 Millwood Road
Erin, Ontario
20 Minutes to Guelph, Georgetown, Orangeville - 30 Minutes to Brampton! 2 Bedrooms / 1 Bathroom with a rough in for a 2nd bathroom on the lower level. Upper 1/2 storey level is unfinished and awaiting your finishing touches - whether you would like a Large Primary Bedroom Suite, 2 other bedrooms, a kids playroom, office area....the choice is yours! Eat-in kitchen area has a walk-out to the back deck, perfect for entertaining and BBQing on those hot summer nights that are just around the corner! Living room area has a view of the front yard and hardwood flooring. Both bedrooms are decent sizes and bathroom was updated last year in 2024. Lower level is finished with a recreation room area with gas fireplace and dry bar. Laundry / Furnace room also located on lower level. Roof Approx 15 years. Windows Approx 9 years (Bathroom & Kitchen Window 2024). Freshly Painted in 2024. Very central location within the Town of Erin - quick walk to boutique shops, restaurants, pharmacy, bank, grocery store, bakery, ice cream shop, Schools, Parks, Walking Trails... the list goes on! Parking for 3 cars in the driveway. (id:54662)
Ipro Realty Ltd.
1333 Concession 6 Road W
Hamilton, Ontario
Experience the dream of country living! This exceptional 3+1 bedroom, 2.5-bath home sits on 1.4 acres of beautifully maintained, fully irrigated grounds, offering comfort, space, and breathtaking natural surroundings.Inside, you'll find in-floor radiant heating in the basement and select areas of the main floor, ensuring cozy warmth throughout the cooler months. The fully finished basement adds valuable living space, while a backup power generator provides peace of mind. With plenty of space to entertain, this home is perfect for hosting family and friends.A spacious 2.5-car garage offers ample storage and convenience. Step onto the back deck and take in the stunning views of the conservation land beyond. With the rolling hills of Westover as your backdrop, you can relax in complete serenity or step outside and enjoy a peaceful walk along the conservation landliterally right in your backyard!Don't miss this rare opportunity to own a private countryside home! (id:54662)
Keller Williams Edge Realty
321 - 3420 Frederick Avenue
Lincoln, Ontario
Step into your dream lifestyle with this fantastic 2-bedroom, 1.5-bathroom condo at *The Vineyards*, a charming and well-maintained building nestled in Vineland's picturesque Heritage Village. Surrounded by the stunning beauty of Niagara's wine route, this inviting community offers a perfect balance of peace, safety, and convenience just minutes away from shopping, healthcare, and all the amenities you need! Inside, you'll find a freshly updated space featuring sleek new flooring, a bright and spacious living/dining area, and a well-appointed kitchen with all appliances included. Enjoy the added bonus of in-suite laundry with a washer and dryer. The generous primary bedroom boasts an ensuite bathroom and ample closet space, while the second bedroom is ideal for guests, a cozy reading nook, or a creative hobby space, with a convenient 2-piece bathroom just next door. This unit also includes secure underground parking and a nearby storage locker. Plus, two elevators and plenty of visitor parking make accessibility a breeze! Step outside and enjoy exclusive access to the Heritage Clubhouse, where you can dive into a variety of exciting activities, from swimming in the heated pool and working out in the fitness center to enjoying games, hobbies, and vibrant social events. Whether you want to stay active or just unwind, there's something for everyone. Come experience the warmth and charm of Vineland's Heritage Village. Your perfect home awaits! (id:54662)
Keller Williams Complete Realty
6 Ambrosia Terrace
Quinte West, Ontario
This beautiful bungalow is set on a spacious corner lot, with 3+1 bedrooms, combining modern amenities with classic charm. Featuring a single-story layout, the home offers generous living spaces with an open floor plan that seamlessly connects the living room, gourmet kitchen, and open-concept dining area. Large windows, 9' high ceilings, and quality finishes throughout create a bright and inviting atmosphere. The corner lot provides added outdoor space, perfect for relaxing or entertaining, with a front porch and a well-maintained yard with a shaded deck. With its prime location and thoughtful diamond design, this home offers the best of comfort, convenience, and style. Pot light, centre Island, walk-in closet, fireplace, Finished Basement w/ W/Large Rec Room, 1 Br, 4 Pc And Great Storage Space.Very bright and lot of sunlight this beautiful double garage. 10 minutes or less to CFB Trenton YMCA/Marina/PEC County/Golf courses.2 minutes to 401, close to walmart and all other amenities. (id:54662)
Royal LePage Ignite Realty
104 - 600 North Service Road
Hamilton, Ontario
Welcome to 600 North Service Road, Unit 104. Conveniently located just steps away from Lake Ontario, this exceptional main level condo features 2 bedrooms, 2 full baths, 806 square feet, and a 50 sq ft balcony. Step inside to discover an open concept living/dining/kitchen area, 9- foot ceilings, and luxury vinyl flooring throughout (excluding bathrooms). The unit includes in-suite laundry, a new stainless steel fridge/ dishwasher, and built-in ovens with a cooktop range in the kitchen. Enjoy fantastic amenities, including a rooftop patio with Lake Ontario views. This unit comes with one parking space and one locker. Benefit from easy access to the QEW, close proximity to East Gate Mall, and nearby scenic trails and walking paths along Lake Ontario. (id:54662)
Royal LePage Signature Realty
795 Stone Road
Guelph, Ontario
This exceptional commercial property spans 2.37 acres on a prime lot fronting 337 feet along stone road in Guelph. The property currently features a charming 3+1 bedroom bungalow with ample parking residence, actively generating income in Airbnb. This space can offer flexibility as an office, private residence, or rental property. Utilities include municipal water and hydro, with city sewer expansion planned within the next five years. The property falls under the new EMU - 2 commercial zoning, which allows a variety of potential developments, such as tech hubs, financial institutions, fitness centres, food trucks, office spaces, print shops, recreational facilities, research labs, educational institutions ( including proximity to the university of Guelph), community centres, convenience stores, daycare, medical clinics, restaurants, and more. Take advantage if this incredible development opportunity in on of ghe Guelph's busiest commercial corridors! Refer too tye attachment for more (id:54662)
Royal LePage Flower City Realty
16 Newbridge Road
Toronto, Ontario
* DISTRESS SALE * MUST SELL END OF APRIL* PRICE NEGOTIABLE* Location, Location, Location! NO FRANCHISE , Bring your own food concept .Popular and well-loved Portuguese chicken guys situated in a high-demand area of Etobicoke with excellent exposure in a busy industrial and residential side, drawing in a steady stream of customers throughout the day and busy catering service having major clients like TD Bank and many more. Restaurant features rational oven and hood, rotisserie, salad bar, hot box, hot well, fridge, freezer and many more. Menu have potential to add many more items. High Sales ,Long lease term available ,monthly rental is approx. $4000 includes hst and utilities . Business can be converted into a different food business. Professional chef is operating and willing to stay .Training will be provided. Hurry!!Don't Miss this rare opportunity !!Wont last Long!! (id:54662)
Century 21 Empire Realty Inc
104 - 3531 Lake Shore Boulevard W
Toronto, Ontario
Welcome to Waterford Terrace, a boutique low rise condo building in the heart of the thriving Long Branch neighbourhood! This spacious, renovated 1 bedroom ground floor suite has 900 sq ft of living space. The open plan living and dining area features 9 ft ceilings, lots of natural light, and a large entry closet. The stylish renovated kitchen has stainless steel appliances, quartz countertops, porcelain tile backsplash and a breakfast bar with pendant lighting. What a wonderful space for entertaining with family and friends! The spacious primary bedroom has large windows with California shutters and a double closet with mirrored doors. The recently renovated 4 piece bathroom has a large vanity with granite countertop and lots of storage. This suite comes with a covered surface parking spot, locker and ensuite laundry. What a great location, close to all of life's conveniences! Its just steps away from the trendy cafes, bars and restaurants on the Long Branch strip and, there are a number of parks nearby including Colonel Sam Smith, Marie Curtis, Len Ford, and Long Branch Parks, with splash pads, dog trails, a beach, and a skating trail. And its just minutes away from the Long Branch GO station, Pearson airport, Hwy 427 and the 403. What a great opportunity to own a spacious renovated condo in a thriving South Etobicoke location! (id:54662)
RE/MAX West Realty Inc.
2956 Dancer Court
Mississauga, Ontario
Beautifully reno'd and upgraded 3 (+1) bdr family home in desirable/demand area of Pheasant Run, Erin Mills. Stunning main floor w/ glistening hardwood floors, upgraded crown mouldings, baseboards and California Shutters, Porcelain Tiles in entrance. Powder Room, Large Open Concept LR/DR ideal for entertaining. Modern upgraded kitchen with S.S. Appliances, Granite Counter Top, Breakfast Bar and window overlooking garden. Recessed Halogen lighting adds to the ambiance. Kitchen overlooks large family room which boasts wood burning fireplace insert and sliding glass doors to deck, garden and private fenced yard. Located on child friendly cul-de-sac near parks, playground and trails. Upstairs carpets 2024 Furnace replaced 2025 (id:54662)
Forest Hill Real Estate Inc.
269 - 64 Attmar Drive E
Brampton, Ontario
In a high demand area of Brampton east,(bordering to Vaughan/Etobicoke/Mississauga, welcome to this 495 sq ft urban townhome. This unit in prime area comes with one underground exclusive parking and one locker. Spectacular view, open layout with laminate floor, large windows, modern kitchen with quartz countertops, stainless steel appliances and back splash. Open balcony gives nice view. Great location, walking distance to the bus stop, big plazas for the convenience, schools, malls and easy access to hwy7, hwy 427, hwy 407and numerous plazas and malls. Only 1.5 year old unit. Kept extremely well and clean. Locker room E, parking #124. (id:54662)
Royal LePage Flower City Realty
269 - 64 Attmar Drive E
Brampton, Ontario
In a high demand area of Brampton east,(bordering to Vaughan/Etobicoke/Mississauga, welcome to this 495 sq ft urban townhome. This unit in prime area comes with one underground exclusive parking and one locker. Spectacular view, open layout with laminate floor, large windows, modern kitchen with quartz countertops, stainless steel appliances and back splash. Open balcony gives nice view. Great location, walking distance to the bus stop, big plazas for the convenience, schools, malls and easy access to hwy7, hwy 427, hwy 407and numerous plazas and malls. Only 1.5 year old unit. Kept extremely well and clean. Locker room E, parking #124. (id:54662)
Royal LePage Flower City Realty
129 Chalkfarm Drive
Toronto, Ontario
Welcome to 129 Chalkfarm Drive! This charming 3-bedroom + den, 2-bathroom semi-detached bungalow sits on a quiet crescent, huge driveway & Garage. The main floor boasts a spacious 1,188 sq. ft layout with large, sun-filled rooms. The basement, featuring a separate entrance, kitchen, and bathroom, offers great potential as an in-law suite or can be upgraded into a rental apartment. Enjoy direct access to picturesque biking, running and walking trails. Conveniently near schools, a library, a hospital, grocery stores, and restaurants. Plus, benefit from quick access to public transit and Highways 401 & 400.Walking Distance to Sheridan Mall. (id:54662)
RE/MAX Premier Inc.
125 Queens Avenue
Toronto, Ontario
Bright & Spacious 1-Bedroom Apartment in Desirable mimico! This beautifully maintained 1-bedroom apartment in a well-kept main floor apartment is clean and spacious unit is perfect for professionals or a couple looking for comfort and convenience. Featuring: a Large bedroom with ample closet space; Updated 4-piece bathroom Private entrance for added exclusivity; One dedicated parking spot on the driveway. all essential amenities and Quick drive to downtown or the airport. (id:54662)
RE/MAX Gold Realty Inc.
