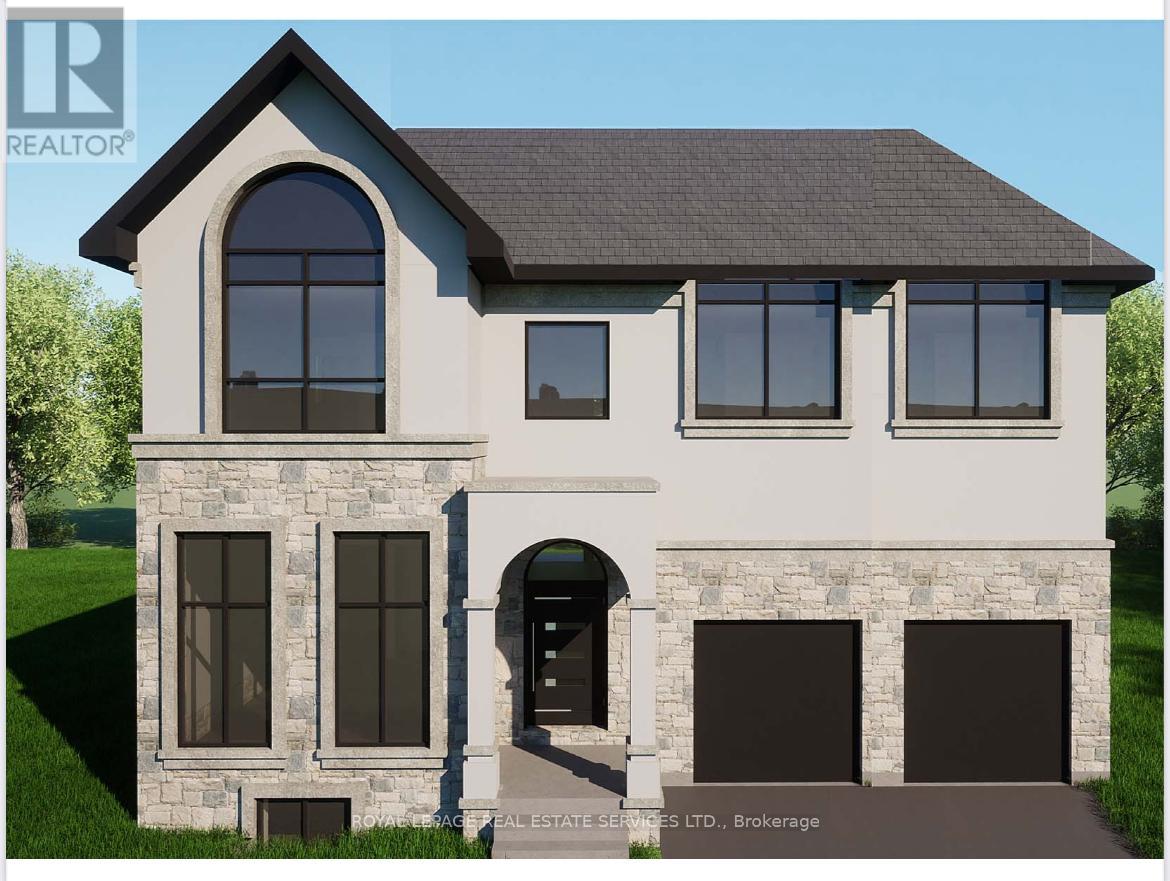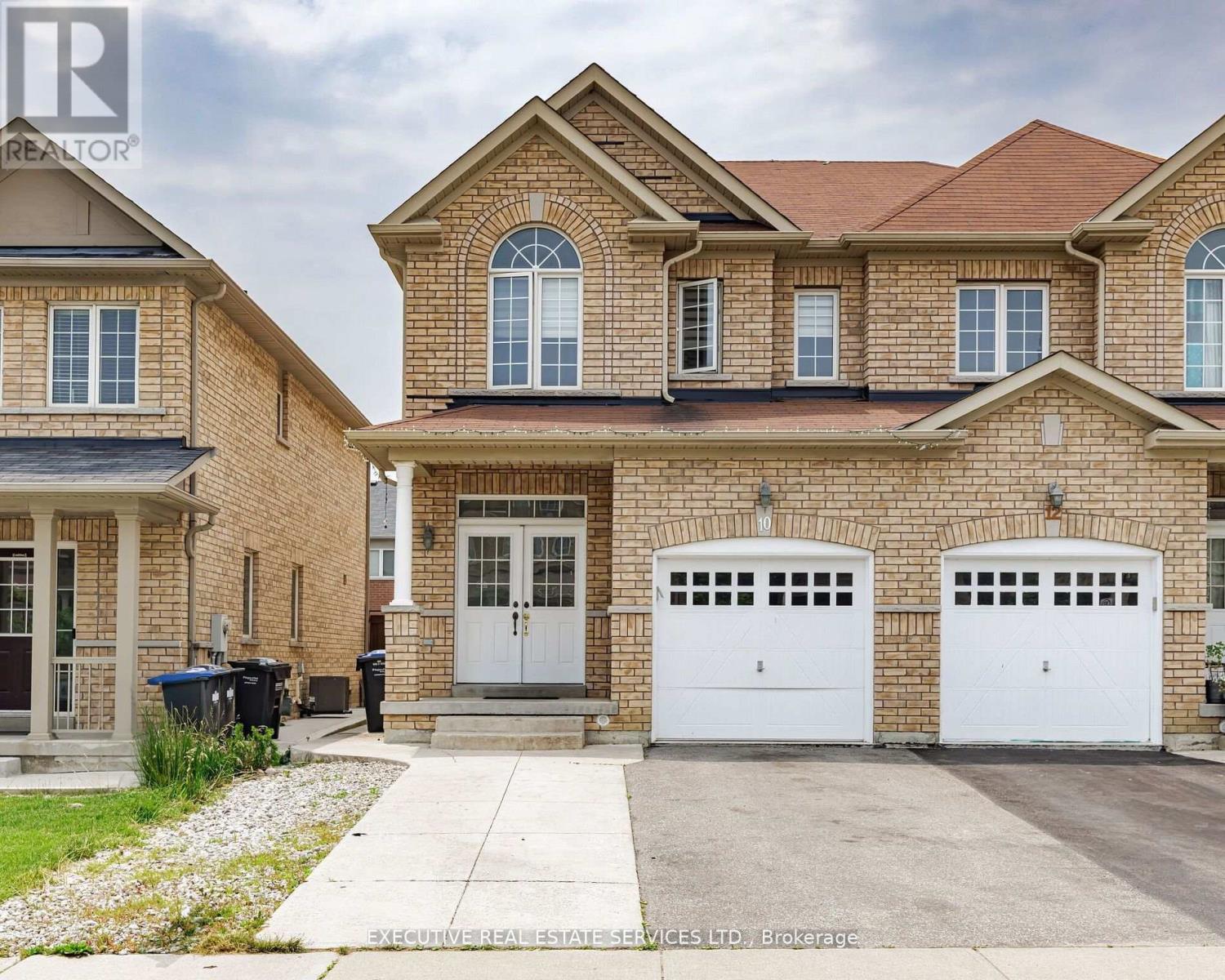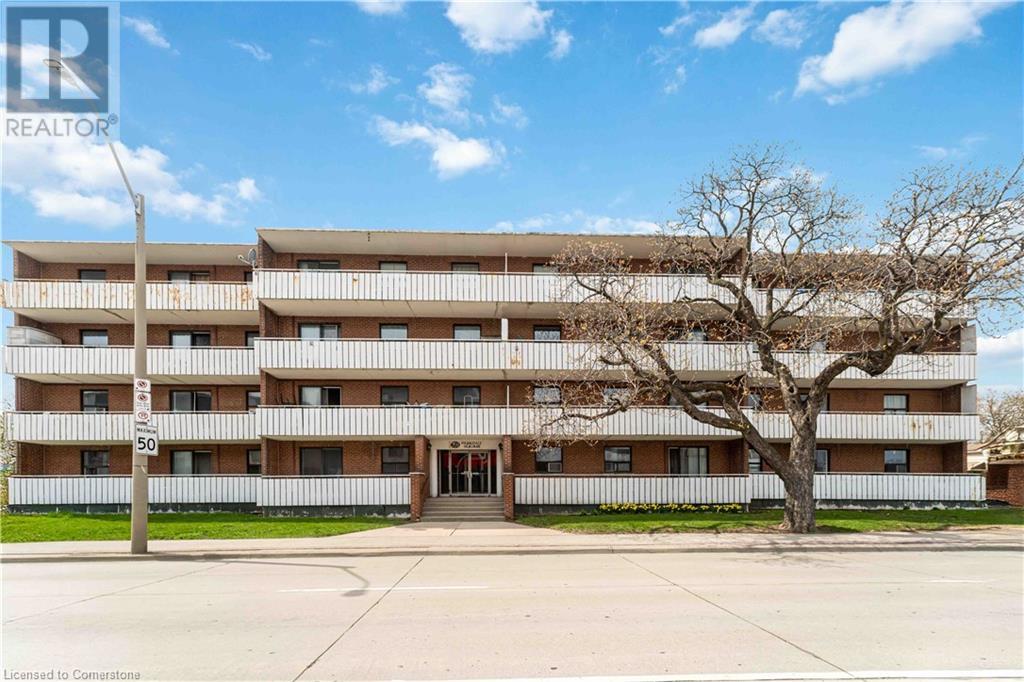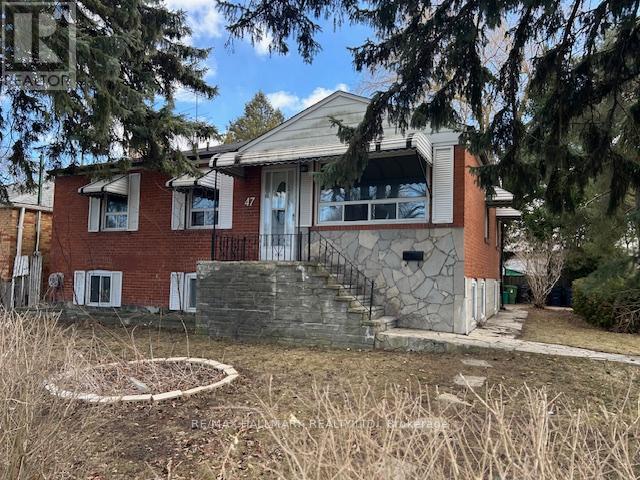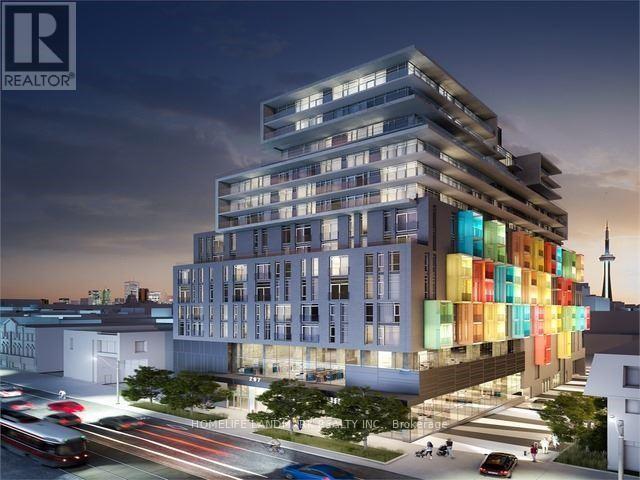545 - 2501 Saw Whet Boulevard
Oakville, Ontario
Welcome to Saw-Whet Condominiums - Where Sophistication Meets Convenience. Be the first to live in this brand new, never-lived-in 1 bedroom + den suite, offering a perfect blend of modern design and functionality. Featuring a bright, open-concept layout with soaring 9 ft ceilings and expansive windows, this unit is bathed in natural light. The sleek kitchen comes equipped with built-in appliances, quartz countertops, and stunning scenic views through double windows. The versatile den provides the ideal space for a home office or guest room. Residents will enjoy premium amenities, including: Rooftop BBQ area, Fitness centre, Wi-Fi-enabled workspaces, Concierge service, Pet wash station. Nestled in the heart of Glen Abbey, Oakville, this location offers proximity to top-rated schools, dining, shopping, entertainment, and is just minutes from Downtown Oakville's waterfront. Commuting is effortless with easy access to Highway 403, QEW, and the GO Train. Vacant and ready for immediate occupancy. Looking to welcome AAA tenants! NO PETS, NO SMOKING! Rental Requirements: Rental Application, Full Credit Report, Employment Letter, 3 Recent Pay Stubs, Photo ID, Proof of Tenant Insurance, References, First & Last Months Rent, Deposit. Utilities to be paid by tenant. No smoking permitted. Lockbox with concierge - RECO license required to show. Please use attached Schedule A. Buyer and agent to verify all measurements. Dont miss this exceptional leasing opportunity in one of Oakvilles most desirable communities! (id:59911)
RE/MAX Aboutowne Realty Corp.
26 Valleywest Road
Brampton, Ontario
*Spectacular Brand New Home To Be Built on 53 Ft Lot *Opportunity To Customize Your Dream Home *4018 sqft + 1820 sqft Unfinished Basement With Separate Entrance = Total 5838 sqft (Basement With Separate Entrance & Approximately 9 Foot Ceilings Can Be Custom Finished At An Additional Cost **See Attached Floor Plan For Optional Finished Basement) *Spacious, Bright Home With A Great Layout & Design *Tarion New Home Warranty Program Coverage *Superior Construction Features *8 Foot Front Door(s), Energy Efficient Windows, Home Automation System, Security Features & Much More *Upgraded Features & Finishes Include 10 Foot Ceiling On Main Floor, 9 Foot Ceiling On Second Level, Coffered Ceilings As Per Plan, Smooth Ceilings Throughout, Open Concept Great Room, Formal Dining, Gourmet Kitchen, Luxury Baths, Luxurious Primary Bedroom, All Bedroom W/Ensuite Baths *Upgraded Tiles & Hardwood Flooring Throughout *Floor Plan and Complete List of Features & Finishes For This Fine New Home Attached To Listing *Floor Plan and List of Features & Finishes Attached (id:59911)
Royal LePage Real Estate Services Ltd.
303 - 24 Ransom Street
Halton Hills, Ontario
Welcome to this bright and beautifully maintained condo, where natural light fills the space throughout the day! The open concept living and dining areas are complemented by California shutters and a walkout to a private balcony perfect for your morning coffee or evening unwind. This unit features stainless steel appliances, consistent laminate flooring throughout, and two generously sized bedrooms. You'll also appreciate the convenience of ensuite laundry and a stylishly renovated 4-piece bathroom. Tucked away on a quiet court, this pet-friendly building (with restrictions) includes heat and water in the maintenance fees. With easy access to Highway 401, Milton, and nearby GO Train and bus service, commuting is a breeze. A perfect opportunity for first-time buyers, downsizers, or savvy investors - don't miss your chance to call this sunlit space home! (id:59911)
Royal LePage Meadowtowne Realty
14 - 1532 Sixth Line
Oakville, Ontario
Welcome to this meticulously renovated 2-storey end-unit townhome in Oakville's coveted College Park neighborhood. With 3 spacious bedrooms, 3 luxurious bathrooms, and high-end finishes throughout, this home seamlessly blends modern design and comfort. The open-concept layout features hardwood floors, a gourmet kitchen flowing into the living area, and a custom deck with built-in benches and a gas hookup ideal for entertaining. The primary suite includes a private 4-piece ensuite, while the other bedrooms share a chic 5-piece bath with heated floors. The fully soundproofed lower level is a true highlight, offering a home theatre, 3-piece bath with a steam shower, and a custom laundry room with shelving and a sink. Just steps from top schools, parks, transit, and more, this home offers both tranquility and convenience. Dont miss your chance to own this stunning property! (id:59911)
RE/MAX In The Hills Inc.
10 Natronia Trail
Brampton, Ontario
Location! Location! Welcome to this bright and spacious semi-detached home with a legal finished basement, featuring a huge rec room and a separate side entrance. Enjoy the double-door entry into a large grand foyer with 9 ft ceilings on the main floor. The upgraded kitchen includes quartz countertops, a stylish backsplash, stainless steel appliances, and a walk-out to the deck from the breakfast area.200 AMP Panel,Extended driveway With Total Car Parkings Upto 4 Cars.The home features pot lights and zebra blinds throughout. Upstairs, you will find three generously sized bedrooms. The main floor also includes a huge rec room and a separate washer and dryer, city-approved for added convenience.There is no carpet throughout the entire home. Hardwood flooring has been installed on both the main and second floors. Additional features include garage access from inside the home. Located just minutes from Highways 427, 407, 50, and Bolton-this home has it all!!! *****Separate side entrance***** (id:59911)
Executive Real Estate Services Ltd.
3345 Erasmum Street
Oakville, Ontario
Luxury Mattamy Coner Home In Preserve Area. Stunning Double Car Garage Home.Approx.3000 Sq Ft. Open Concept Kitchen With S/S Applicate. Plenty Of Cupboards Plus A Pantry. Huge Windows. Upgraded 10 Ft & 9 Ft Ceilings On Main & 2nd Floors. 4 Large Bdrms +3 Wash On 2nd Floor. Only Minutes To College, Hospital, Banks, Retails, Shopping (id:59911)
Exp Realty
269 Parkdale Avenue N Unit# 304
Hamilton, Ontario
Spacious 1 bedroom apartment in a quiet well maintained building. Close to bus routes and many amenities. On site superintendent. No assigned parking, 1 spot on first come serve basis. No pets allowed in building (unless service dog with papers). Please send application package prior to drafting offer. Tenant to pay Hydro/Cable/Internet. Please include 48 Business hours irrev for landlord due diligence, send application with all supporting documents; employment confirmation, pay stubs, references, credit repot. Sq ft provided by landlord. See attached schedule A and B. (id:59911)
RE/MAX Escarpment Realty Inc.
3901 - 510 Curran Place
Mississauga, Ontario
Originally 1+Den, this unit has been smartly converted to a full 2-bedroom, living in this spacious765 sq. ft. south-facing 2-bedroom suite at Amacon's iconic PSV II in the heart of downtown Mississauga, and includes owned parking and locker for added value .Enjoy floor-to-ceiling windows,9 ft ceilings, and modern flooring throughout the open-concept living and dining area. The upgraded kitchen features stainless steel appliances, quartz countertops, stylish backsplash, and afront-loading washer/dryer. The primary bedroom offers a large glass-door closet, and the entire unit has been freshly painted ,renovated and well maintained. Located steps from Celebration Square, Square One, Sheridan College, YMCA, City Hall, Library, public transit, and highways 401 & 403.Top-tier amenities include a 24-hour concierge, indoor pool, jacuzzi, rooftop deck, BBQ area, fitness centre, and theatre room. Perfect for both end-users and investors seeking location, quality, and lifestyle. (id:59911)
Realty One Group Flagship
4 Walbon Road
Toronto, Ontario
Gorgeously renovated solid brick bungalow main floor, This charming property is move-in ready. The kitchen Is fully equipped with stainless steel appliances and plenty ff cabinet space for storage. Open concept layout featuring a spacious eat-in kitchen, ideal dining area, newly painted, new flooring, new baseboards, step inside to a spacious living room with windows all around and perfect for entertaining, 3 spacious bedrooms with California shutters. Enjoy the shared and convenience of in-suite laundry. Close To: Parks, Catholic & Public schools, Public transit, Trails, 401/404/DVP, Eglinton crosstown LRT, Scarborough Town Center, Toronto East General Hospital, Places of worship, Eglinton Sq, Costco, Supermarkets, Arena, Victoria village library, Eateries & more! Available immediately and is a perfect choice for those looking for comfort, convenience, and a great community! (id:59911)
Royal LePage Signature Realty
Main - 47 Boyce Avenue
Toronto, Ontario
Move - in - Ready 3 Bedroom House in a Great Neighborhood Close to All Amenities TTC , Shopping , Tenant Pays Utilities 60 % **Main Level Only. (id:59911)
RE/MAX Hallmark Realty Ltd.
82 Northwood Drive
Toronto, Ontario
Welcome to 82 Northwood Drive A Rare Opportunity in Prestigious Newtonbrook East! Step into a world of possibilities with this exceptional property in one of North Yorks most desirable neighborhoods! Situated on a premium 50 x 217 ft lot, this spacious detached bungalow offers incredible potential for homeowners, builders, or savvy investors looking to maximize value. Spacious. Versatile. Full of Potential. With 3+1 bedrooms, 2 full bathrooms, a finished basement with a separate entrance, and a 2-car garage, this home is ideal for multi-generational living,rental income, or a complete custom rebuild. Whether you're dreaming of a modern renovation or planning your forever home, this is the blank canvas you've been waiting for. Unbeatable Location Where Convenience Meets Community Nestled in the heart of Newtonbrook East, you're just steps from top-rated schools (Lillian PS, Cummer Valley MS, St. Agnes CS), serene parks and trails, and the natural beauty of Northwood Park. Enjoy the urban lifestyle with Yonge & Finch only 5 minutes away giving you easy access to Finch Subway Station, trendy restaurants,shopping, and entertainment. Plus, with Highways 401 & 404 close by, commuting anywhere in the city is a breeze. Live In, Rent Out, or Build New The Choice is Yours!Opportunities like this don't come around often. Whether you're planning to renovate, invest, or design your dream home from the ground up, this property checks all the boxes. Don't miss out on this rare gem it wont last long! Take a virtual tour here: https://www.winsold.com/tour/390946 (id:59911)
Royal LePage Signature Realty
1110 - 297 College Street
Toronto, Ontario
*Sunsets, Space & Unmatched Convenience!*This 11 story landmark downtown condo features a good layout with 1 bedroom and 1 bath. Enjoy breathtaking,unobstructed views from your Private Large Balcony. Nestled between University and trendy Kensington Market, this prime location boasts a Perfect 100 Walk & Transit Score! The streetcar is at your doorstep, along with U of T, Chinatown, Little Italy, Financial & Entertainment Districts, the best shopping and endless dining options. Plus, T&T Supermarket is in the building! Building amenities are A++ w/ 24hr concierge, rooftop BBQ w/CNtower city views, guest suite, theatre, bi1liards, party room, gym and more. Don't miss this incredible opportunity to live in the heart of it all! pet Friendly. Students welcome. Photos are from prior to current tenancy. (**Showing request should confirmed by sending a text to LA) (id:59911)
Homelife Landmark Realty Inc.

