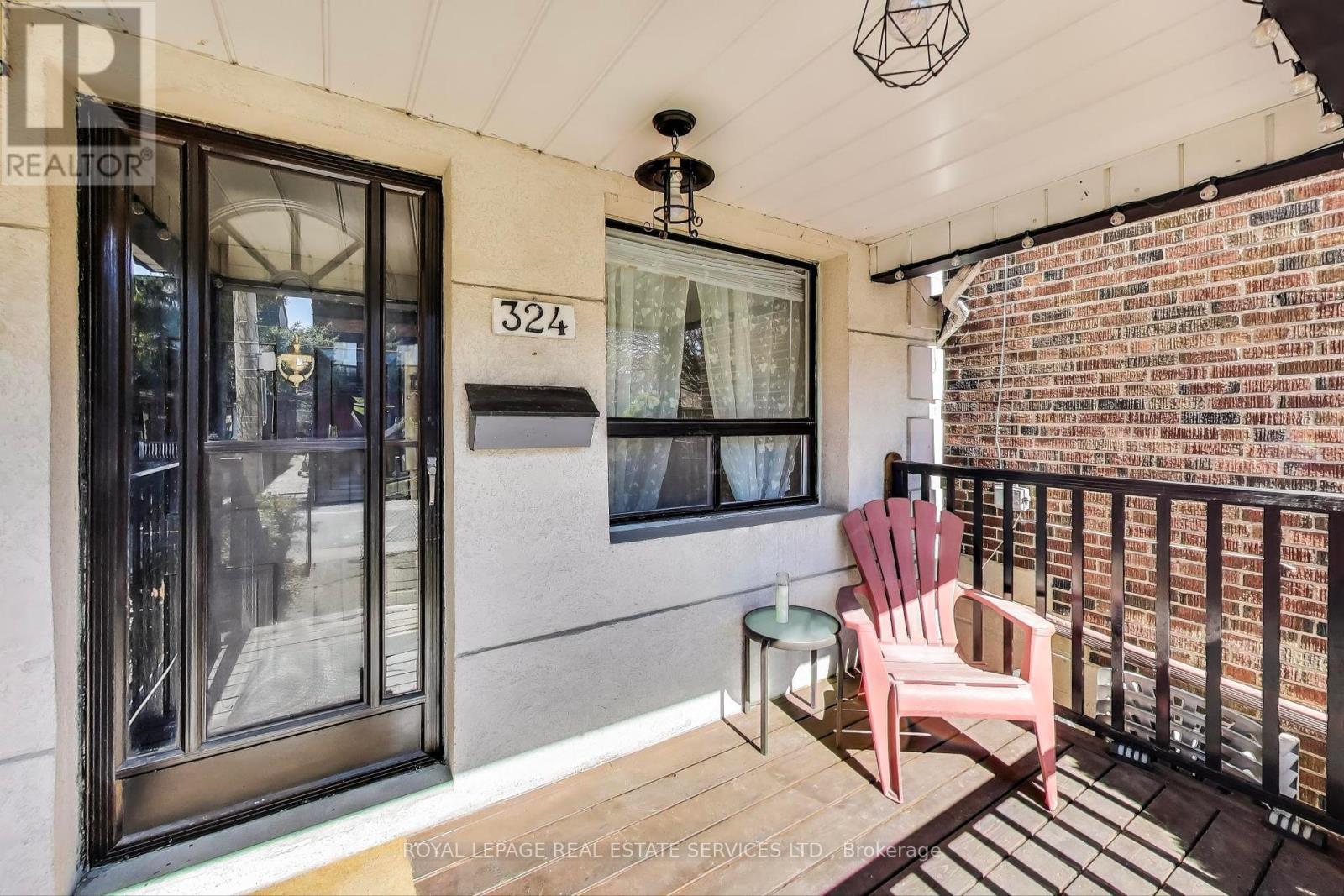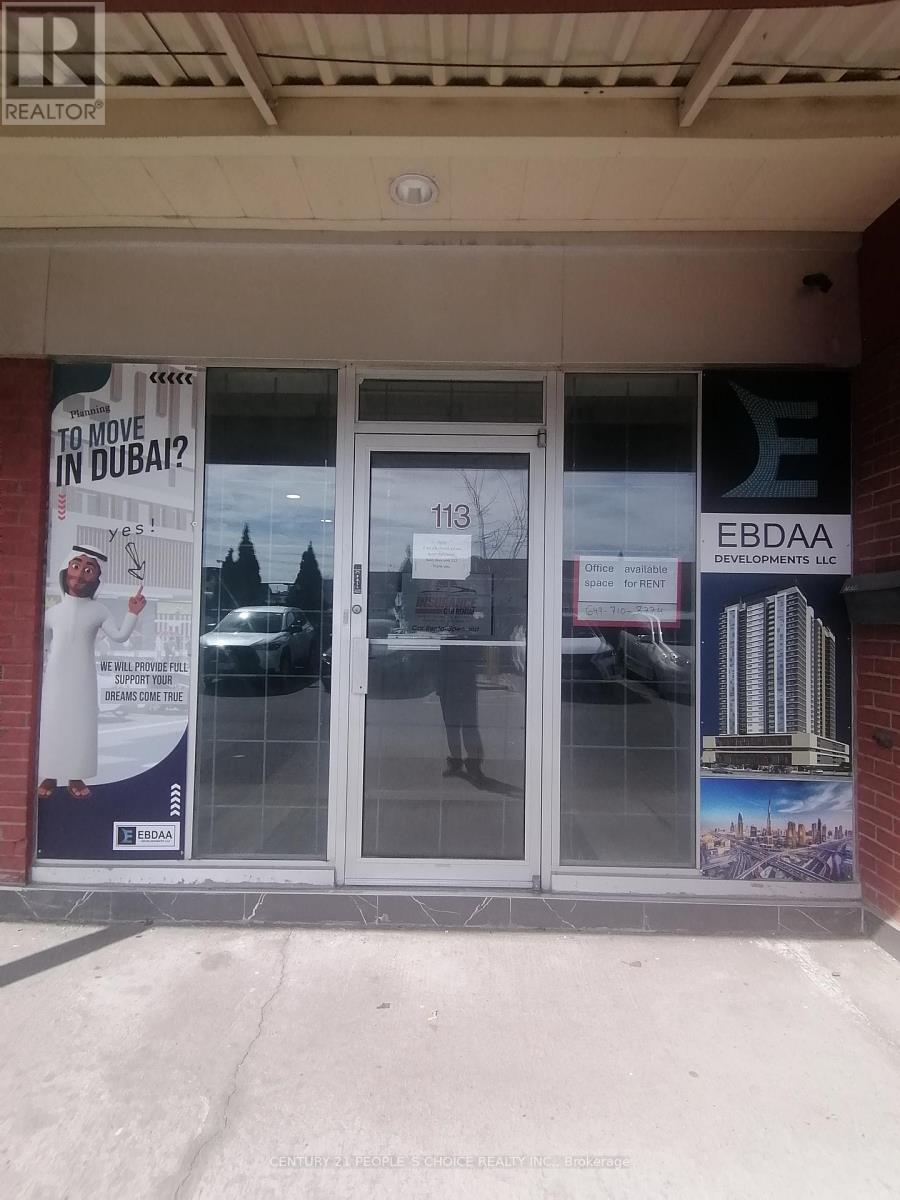324 Saint Johns Road
Toronto, Ontario
A detached home with three bedrooms and parking close to The Junction and Bloor West Village! Don't miss out on this one! Over 1600 sq ft of total living space. The first floor has a spacious living area that flows into the kitchen. The kitchen is open with plenty of space for a dining table. it leads directly out to a good sized back garden. The parking is to the rear. On the second floor, there are three bedrooms and a bathroom. There are hardwood floors on the main and second floors. The basement is finished with good ceiling height, a laundry and four place bathroom. This home is just waiting for you to apply your personal touch! The home is located between The Junction and Bloor West Village. The Junction is renowned for its trendy shops, restaurants and cafes. Close to transit and highway. (id:54662)
Royal LePage Real Estate Services Ltd.
1009 Lockie Drive N
Oshawa, Ontario
**LEGAL BASEMENT**2ND DWELLING UNIT**Rental Potential of 1700 CAD Monthly from Basement Unit** Live in this state-of-the-art Detached designed for modern living. This stunning, brand new home offers unparalleled comfort and modern luxury. The open floor plan seamlessly connects the kitchen, dining, and living areas, creating a spacious and inviting atmosphere. Perfect for entertaining or relaxing with loved ones. The heart of this home is a gourmet kitchen equipped with stainless steel appliances, sleek countertops, and abundant cabinet space. Cooking and entertaining have never been more enjoyable. Large windows flood the interior with natural light, creating a bright and welcoming ambiance throughout the home. Close to Durham College with a 2nd Dwelling unit , proximity to bus stop. (id:54662)
Newgen Realty Experts
35 King Street
Waterloo, Ontario
Beautiful location for one of Ontario's best local confectionary franchises that is growing and looking for franchisees. Old Firehall Confectionery is growing from the original location in Unionville where it made its name serving premium homemade Belgian style chocolate and desserts. This new store is only one year old in a premium location in downtown (Uptown) Waterloo in a new commercial unit that is already boasting solid growing sales. Great opportunity for an operator to continue growth and with great margins for a food concept. Full training to be provided. Please do not go direct or speak to staff. **EXTRAS** New lease paying $6,637 Gross including TMI with 9 + 5 + 5 years remaining. Excellent location and a beautiful buildout in historic Waterloo. Seating for 20 + 12 on the patio. 1 large walk-in freezer.Royalties of 5% + 2% (id:54662)
Royal LePage Signature Realty
506 - 1770 Main Street W
Hamilton, Ontario
This stylish 2-bedroom, 2-bath unit offers contemporary living. The spacious primary bedroom features an ensuite bathroom, a generous walk-in closet, as well as an in-suite laundry ensuring comfort and convenience. Step out onto the large balcony and enjoy breathtaking views of the escarpment, providing a stunning backdrop to everyday life. The modern kitchen combines practicality with a sleek aesthetic, featuring generous workspace and well-crafted finishes that elevate your cooking experience. Residents also have access to condo amenities including a party room, locker, parking space, workout room, and backyard patio making urban living as dynamic as it is convenient. (id:54662)
RE/MAX Escarpment Realty Inc.
11 Bellhouse Avenue
Brantford, Ontario
Beautiful 2-Storey End Unit Townhome with 1.5 Garage Situated In The fastest-growing Family Friendly Community Of West Brant is available for Lease from May 1st. Features 3 Bedrooms and large open loft/den area on second level,2.5 Bathrooms Is Approximately 1,554 Sq. Ft. Many Upgrades In This OpenConcept Designed house Include 9' Ceilings On Main Floor, Carpet Free Flooring On Main & SecondFloor (Tile & Builder Bonus wood-look Vinyl Plank Flooring. Stairs are Carpeted, QuartzCountertop In Kitchen, Upgraded Cabinetry Throughout, Second Floor Laundry. (id:54662)
Tfn Realty Inc.
C01 - 350 Fisher Mills Road
Cambridge, Ontario
Corner unit stacked townhome in the highly sought-after Hespeler community. This garden-level property features 3 bedrooms plus a den, 2 full bathrooms, and 1 powder room. The open-concept kitchen comes with stainless steel appliances and quartz countertops and laminate flooring Throughout. Large private patio is key for entertaining while having the ease of no maintenance. Prime location with easy access to Hwy 401, Toyota Manufacturing Plant, and downtown Cambridge within 5 minutes, and just 15 minutes to Kitchener, Guelph, and Waterloo. *** Builder incentive; Condo Fees included for 2 years & a $5000 credit for use at final closing provided by builder*** (id:54662)
Unreserved
452 Rimilton Avenue
Toronto, Ontario
Welcome to this custom-built brick home, where luxury meets security and practicality. With a stunning half-limestone and copper facade, it offers remarkable curb appeal, featuring an interlock pathway, raised curbs, and automatic dimmable lighting. Inside, elegant details like crown moulding, wide baseboards, wainscoting, and a coffered ceiling in the master bedroom complement hardwood floors, marble washrooms, and frameless glass showers upstairs. An impressive 10.5-foot ceiling on the main floor. The kitchen features a premium 36-inch gas stove, quartz countertops, and a bar, with an additional new stove in the basement. The basement, which includes an in-law suite, offers porcelain wood-like tiles, a walkout door, and a storage shed. Convenience is maximized with two laundry rooms, central vacuum, a tankless water system and a water-driven backup sub-pump. Security is top-notch, with cameras, alarm wiring, reinforced doors, and a basement window bar. Skylights, wooden shutters, a gas and electric fireplaces add the perfect finishing touches to this exceptional home. Located near Sherway Gardens Mall, parks, and schools. Extras ** - Great schools and shopping within walking distance. A short drive to Sherway Gardens. A 5 min walk to the Community Center with a pool, and ice rink. You will love living here! (id:54662)
New Era Real Estate
19 Allsop Crescent
Barrie, Ontario
Stunning & Spacious 6-Bedroom Home in Holly! This beautifully updated home offers the perfect blend of space, style, and functionality. The backyard is an entertainers dream, featuring a heated pool, hot tub, spacious deck, large shed, and mature trees for ultimate privacy plus a gas BBQ hookup for effortless outdoor cooking. Located in the sought-after Holly community, this home sits across from 17 km of scenic trails, with no front neighbours to interrupt your view.Inside, the thoughtfully designed layout boasts an updated kitchen with granite counter tops, a bright and open breakfast bar, and a main floor family room with a cozy fireplace. The combined living/dining room is ideal for hosting, while gleaming hardwood floors add elegance and easy maintenance.The finished basement expands your living space with two additional bedrooms, two renovated bathrooms, and a wet bar that could easily be converted into a second kitchen perfect for an in-law suite or entertaining.Retreat to the primary suite, complete with a walk-in closet and a spacious ensuite. Don't miss this incredible opportunity schedule your showing today! (id:54662)
RE/MAX Crosstown Realty Inc.
11 Chicago Lane
Markham, Ontario
Discover this inviting 3-bedroom Townhome, freshly painted throughout, with new flooring on the third floor, nestled in the heart of the esteemed Wismer community, renowned for its Top-ranking schools. The Master Bedroom boasts a Newly Renovated Ensuite Shower Stall, providing a Modern and Refreshing Retreat. Newly Installed Light Fixtures enhance the home's contemporary ambiance. Direct Entry from the garage. The South-facing Family Room is bathed in Natural Light, creating a Warm and Cozy atmosphere. The Kitchen features a Walkout Balcony, perfect for Morning coffee or Evening relaxation. Top-rated schools nearby include Bur Oak SS, San Lorenzo Ruiz Catholic, & Donald Cousens PS. Additionally, the home is within walking distance to two major plazas featuring Food Basics, banks, restaurants & coffee shops. Close proximity to Mount Joy GO Station ensures easy commuting options. Experience the best of Wismer living in this beautifully updated Townhouse, Schedule your viewing today! (id:54662)
RE/MAX Excel Realty Ltd.
423 - 2486 Old Bronte Road
Oakville, Ontario
First-time buyers & downsizers, rejoice! Finally a spacious, livable condo that actually feels like home. Welcome to this 956 sq. ft. stylish 2 bed, 2 bath corner unit at MINT Condos, privately tucked away at the end of the hall. Step into a proper front foyer with a mirrored double closet. Stylish open concept kitchen with dining area (or add a huge island), and bright living room with walk-out to a west-facing covered balcony, overlooking the quiet interior courtyard - sunsets included. Work-from-home? You've got a smart office nook. Need space? Both bedrooms fit king-sized beds, PLUS have space for big dressers, a desk, or a play area! The primary retreat features a walk-in closet, cozy broadloom (2024), and en suite with an upgraded glass walk-in shower. Timeless granite countertops throughout! Separate laundry closet with storage space. Perks? Oh yes. Gym, party room, rooftop deck, on-site retail. One owned parking spot right next to the elevator (VIP status), plus a private locker lined with tarp for discretion. Energy efficient geothermal heating, water included, and no HVAC rentals. And the location? Minutes to Bronte GO, Bronte Park, Oakville Hospital, QEW, 407, and steps to parks, cafés, restaurants, clinics, and shops. Non-smoking building, lots of visitor parking, and bonus - furniture can be included. Just bring your toothbrush ;) (id:54662)
Right At Home Realty
223 - 2300 Upper Middle Road W
Oakville, Ontario
Welcome to 223-2300 Upper Middle Rd W, a bright and spacious 904 sq. ft. south-facing unit with 1 bedroom + den, 1 bathroom, 10-foot ceilings with crown molding, and hardwood flooring throughout. The custom kitchen features stainless steel appliances, including an over-the-range microwave with an exhaust fan and light, plus a breakfast bar perfect for entertaining. Large windows fill the unit with natural morning light, and the open balcony, complete with green space views and a stainless steel commercial-grade natural gas BBQ, is ideal for year-round outdoor cooking. The primary bedroom includes a walk-in closet, and the 4-piece bathroom adds a touch of luxury. The locker is conveniently located close to the unit, and the parking spot is situated next to the elevator. Building amenities include a gym, party room, guest suite, and an outdoor terrace with BBQs. Minutes away are shopping, major highways (QEW and 407), top-rated schools, Bronte Creek Provincial Park and Trails, Oakville Hospital, Bronte GO Station, and more. This stunning home offers the perfect blend of style, comfort, and locationdont miss out! (id:54662)
Unreserved
113 - 127 Westmore Drive
Toronto, Ontario
Brand new Office Rooms For Rent Available Immediately In North Etobicoke on 2nd floor with reception area .Close To Highway 401, 427, & Hwy 27. Near Rexdale Jamia Mosque.Mini Kitchen And 2PC Wash Room. Great For Professionals Like Medical, Dental, Pharmacy, Lawyer, Immigration Office,Mortgage Brokers, Accountants, Travel Agents, Employment Agencies And Many More. Walking Distance To Etobicoke General Hospital, New L.R.T Coming On Finch Ave. (id:54662)
Century 21 People's Choice Realty Inc.











