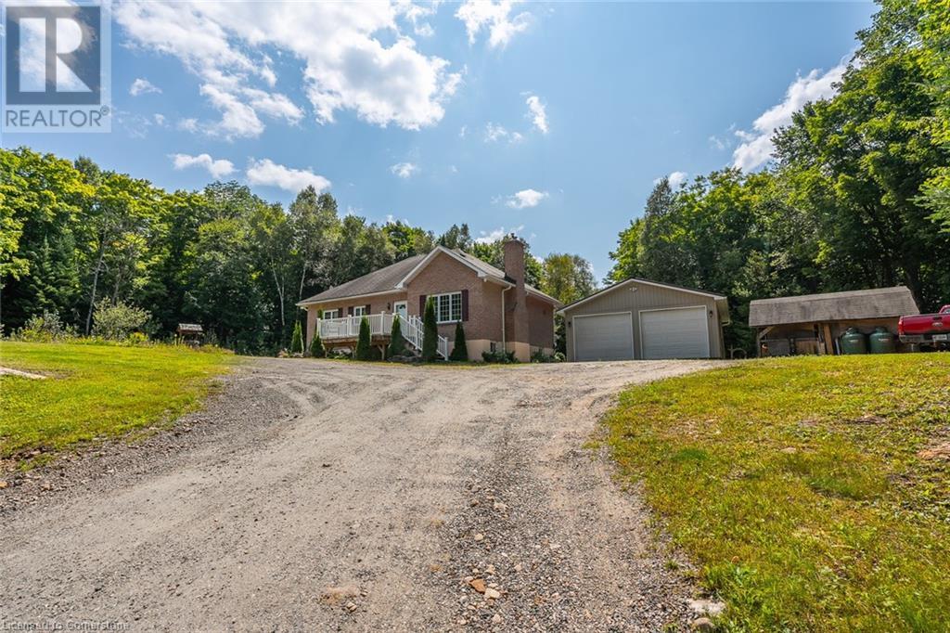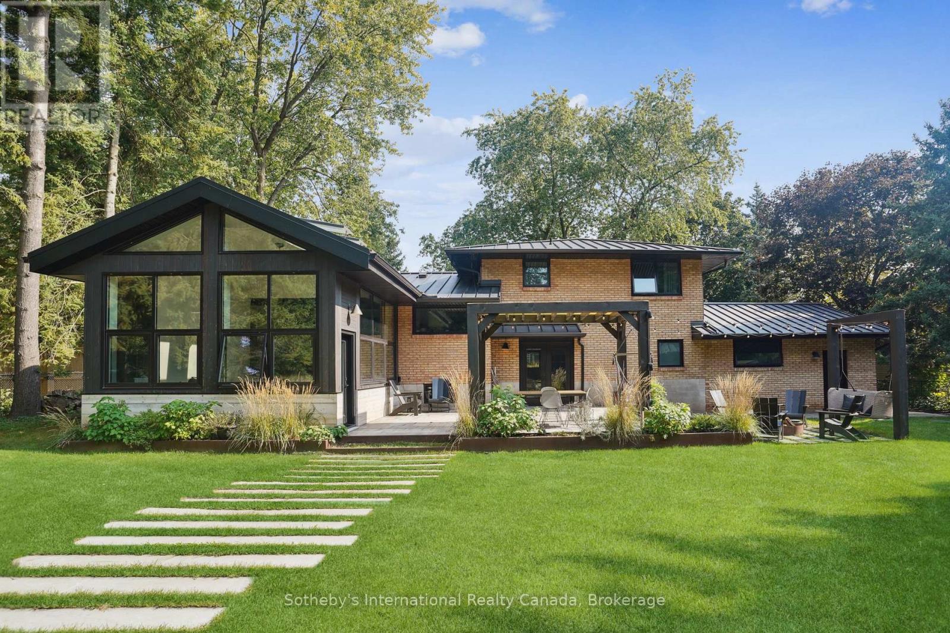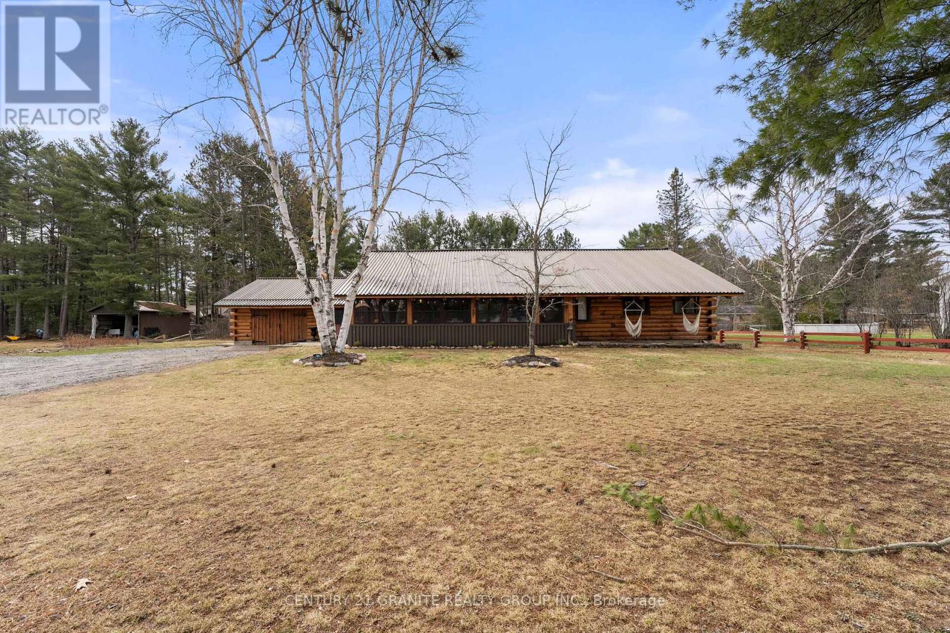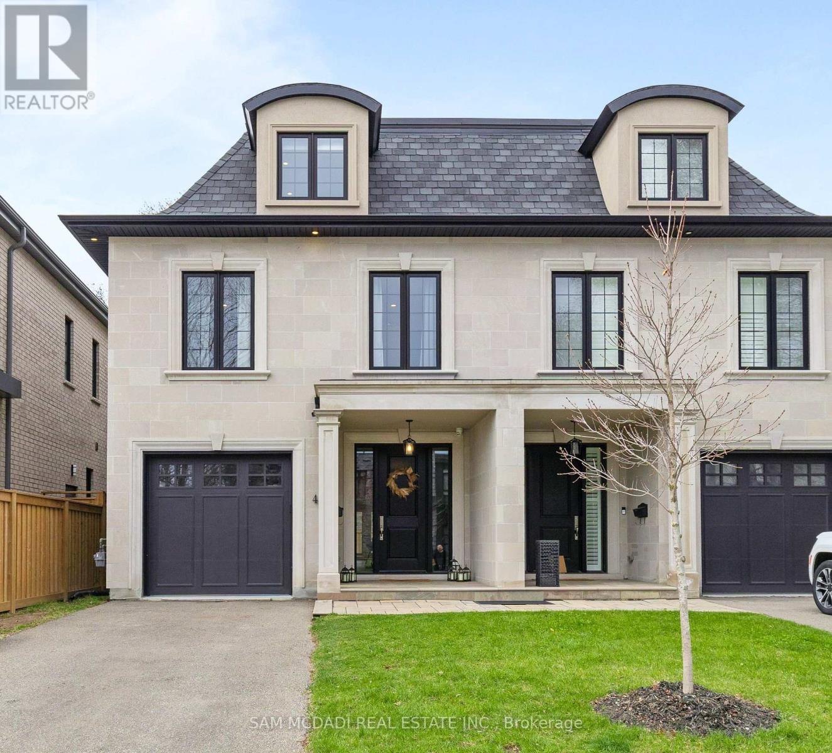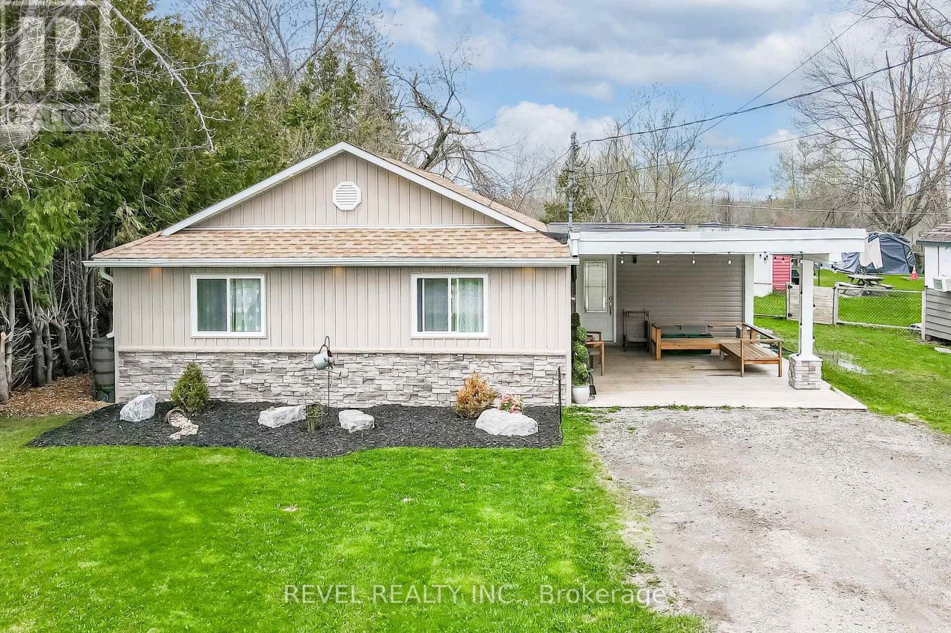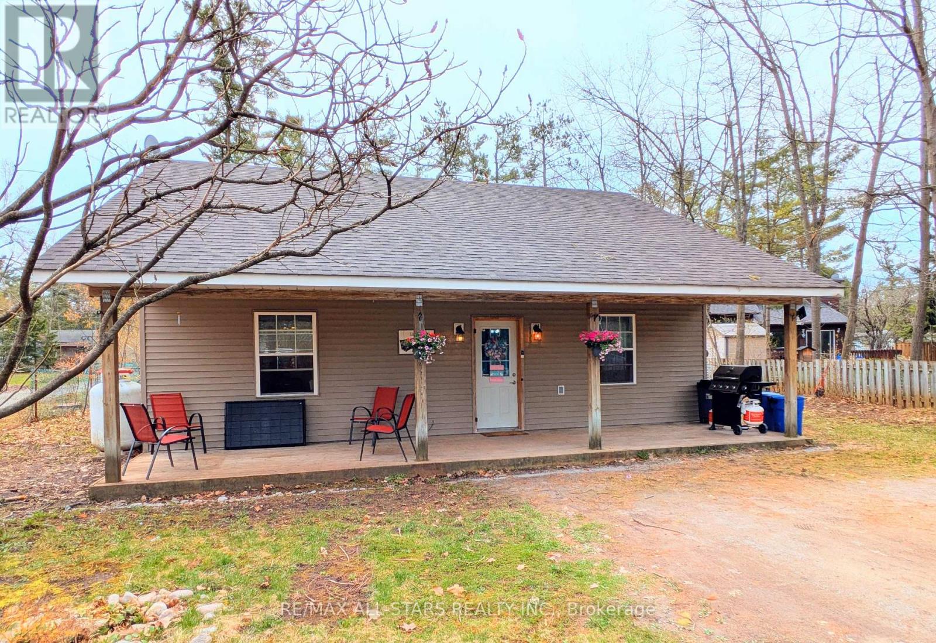2015 Grosvenor Street
Oakville, Ontario
Lot! Layout! Location! Just steps away from the prestigious Joshua Creek area, this beautifully upgraded 5-bedroom, 4-bathroom home offers approximately 3800 sqft of finished living space, perfect for modern family living. The main level features hardwood and tile flooring, a custom kitchen with quartz countertops and breakfast area, formal living/dining rooms, a cozy gas fireplace in the family room, and main-floor laundry. Upstairs, the primary suite impresses with a den, a spacious 5-piece ensuite , and a walk-in closet, while three additional bedrooms share a stylish 3-piece bath. The fully finished basement includes a rec room, gas fireplace, 5th bedroom, 3-piece bath, workshop, and ample storage. Outdoors, enjoy a private ravine lot oasis with an in-ground solar-heated pool (liner 2021), 8-person Jacuzzi under a curtained gazebo, fire pit, mature landscaping, and multiple patterned concrete patios. Highlights include an insulated garage with premium LED lighting, paved driveway, ADT security system, and newer windows throughout. Fantastic location steps to the top-rated Iroquois Ridge High School & Iroquois Ridge Community Centre as well as parks, tennis/pickleball courts, and transit. This turnkey home blends comfort, function, and style in one of Oakville's most sought-after neighbourhoods. (id:59911)
Real Broker Ontario Ltd.
17182 Highway 118
Haliburton, Ontario
Your private retreat awaits, spacious stylish, and just minutes from the town of haliburton. Tucked away on a large beautifully treed lot, this stunning home, offers the perfect blend of peace, privacy and convenience. With scenic trails winding through the backyard there are many deer , wild turkeys and the occasional view of hummingbirds!it’s a nature lovers paradise! Step inside to experience the spacious layout that remains wonderfully cozy thanks to the woodstove and fireplace. Decorative ceilings, rich hardwood floors throughout. The main floor with open concept, living room, dining room are a great space for entertaining. The master bedroom with ensuite and two other bedrooms and another full bath complete the main level. The finished basement with walk up would be perfect as a future in-lawset up. Outdoors enjoy a large yard perfect for social gatherings and a fire pit perfect for sipping wine and gazing at the stars on those warm summer nights. The detached shop would be perfect for those with hobbies, such as quading snowmobiling hobby cars etc. All of this and just minutes from so many pristine Lakes. If you’re looking for a private sanctuary, that combines rustic comfort with modern charm, this home is the one! (id:59911)
RE/MAX Escarpment Realty Inc.
340 Thimbleweed Court
Milton, Ontario
Welcome to this beautifully appointed semi-detached home in one of Milton’s newest and most desirable neighbourhoods. Designed with comfort and style in mind, the main level features soaring 9-foot ceilings, hardwood flooring throughout (no carpet!), and LED pot lights that highlight the bright, open-concept layout. The spacious primary retreat includes a luxurious 5-piece ensuite and a walk-in closet, while the convenience of upper-level laundry enhances daily living. Enjoy added privacy in the fully fenced backyard—perfect for relaxing or entertaining. Ideally located near Tremaine Road and the future Hwy 401 interchange, with top-rated schools and Walker Park just a short stroll away. Some images have been virtually staged. (id:59911)
RE/MAX Aboutowne Realty Corp.
3 Forest Avenue
Hamilton, Ontario
Spectacular, fully renovated and rebuilt two-structure property on nearly half an acre in desirable Greensville! With a sprawling, dramatically renovated principal residence, a huge yard, in-ground saltwater pool, and a large accessory building, this compound is ideally set up for multi-generational living, live/work, large families, and more. The principal home is a four-level sidesplit with a stunning rear addition. A generous living space with living room, dining room, and open kitchen anchor the floor. Off the dining room is the new rear addition: a sunken den with heated floors, fireplace, and soaring ceiling with skylights. Three bedrooms and a stunning new 4-pc bathroom complete the upper levels. The lower level is home to bedroom #4, a kitchenette, a den/office area with access to the backyard, and a new 3-pc bathroom with spa-like steam shower. The basement offers a huge rec room, storage, and mechanical rooms. Outside, the backyard is an oasis with a fire pit, pergola and outdoor dining area, and of course the in-ground saltwater pool. Alongside the pool is the incredible accessory building: the former Tews family barn that has been completely rebuilt into a luxurious facility complete with a gym, shower, bathroom, kitchenette with bar window to the pool deck, and a two-level office/living space with 8' sliding doors, fireplace, and heated floors throughout. Clad in Yakisugi wood siding, this deceivingly large building ideal for use as an office, studio, in-law set-up, training facility, and so much more! The updates to this property include all-new fibreglass windows and new exterior and interior doors, new steel roofs (and substrates) on both buildings, new HVAC, new bathrooms, new kitchen, new septic system, upgraded 2" gas line, new fireplaces (3), all-new appliances, new garage door and garage interior, new soffits and eaves, newly-rebuilt pool with new heater, pump, plumbing, lighting and liner, and so, so much more! This property is one-of-a kind! (id:59911)
Sotheby's International Realty Canada
147 South Baptiste Lake Road
Hastings Highlands, Ontario
Location, location! Nestled in one of Birds Creeks most popular subdivisions, this picture-perfect 3+1-bedroom log home offers the warmth of country living with modern comfort. Step inside to an open-concept layout featuring a stunning floor-to-ceiling stone wood-burning fireplace, the heart of the home. You'll love the charming loft, the primary bedroom with 2pc ensuite, and the finished basement with a spacious rec room and office perfect for family fun. Enjoy summer evenings in the screened-in porch overlooking a large yard and your very own view of the kids' playground. There's even a 1.5-car garage and plenty of outdoor space to enjoy. Set on a generously sized lot, this home is move-in ready and perfect for families or those looking for a peaceful community setting just minutes from Bancroft. (id:59911)
Century 21 Granite Realty Group Inc.
4 Iroquois Avenue
Mississauga, Ontario
Welcome to 4 Iroquois Avenue, an ultra-high-end Second Empire-inspired semi in the heart of Port Credit. Built in 2021 by Meadow Wood Holdings Inc. (Steve and Austin Rockett), this bespoke residence has been thoughtfully curated with modern designs, offering over 4,100 square feet of finished living space. A striking Indiana limestone façade, elegant mansard roof, and ornate window surrounds deliver exceptional curb appeal.As you enter, the open-concept layout features soaring ceilings, oversized windows, and curated finishes throughout. The kitchen is a showpiece, complete with Silestone countertops, a Franke farmhouse sink, Fisher & Paykel appliances, a hidden walk-in pantry, and custom cabinetry by Wood Studio with Blum and Hailo hardware. The living area centres around a Napoleon gas fireplace with a custom marble surround, built-in wall unit, and layered lighting from Prima Lighting.Upstairs, you'll find four spacious bedrooms, including three with private ensuites. A top-floor loft opens to a private terrace, ideal for a studio, office, or quiet retreat. The lower level, with an enclosed separate staircase and entrance, is easily convertible into an in-law suite, nanny quarters, or future rental opportunity.Additional features include a 10-inch concrete block party wall with sound insulation, whole-home water filtration, ethernet wiring with boosters, a five-camera security system, imported tiles from Ciot, Carrier furnace and A/C, curb-less showers, a Mirolin soaker tub, spray foam insulation, a structural slab garage with lower-level storage, and a fully epoxied garage floor.Located minutes from Mentor College, Port Credit, and Clarkson Village, with boutique shopping, dining, and waterfront trails at Rattray Marsh nearby. Quick access to downtown Toronto via GO Train or the QEW. This residence presents an exceptional opportunity to own in one of Mississauga's most coveted neighbourhoods. (id:59911)
Sam Mcdadi Real Estate Inc.
88 Simeon Crescent
North Kawartha, Ontario
Welcome to 88 Simeon Crescent in the charming town of Apsley, where comfort meets lifestyle in an area surrounded by fine homes. This beautifully maintained 2+1 bedroom, 2 bathroom home with an attached 1.5 car garage offers over 2,500 square feet of living space, thoughtfully designed for both relaxation and entertaining. Freshly painted inside and out and featuring new LED lighting throughout, this home is move-in ready. Enjoy cozy evenings by the thermostat-controlled propane fireplace (with a blower fan) in the spacious lower recreation room or soak in the peaceful forest views from the bright sunroom or the large back deck. Ideally located just 2 minutes from the NKCC Centre and 5 minutes from the public school, library, and all of Apsley's amenities, this home offers the perfect balance of convenience and tranquility. Surrounded by the natural beauty of North Kawarthas lakes, trails, and the stunning Kawartha Highlands Signature Park, 88 Simeon Crescent is more than just a house its the lifestyle you've been dreaming of, whether you're a young family looking to settle down or a retired couple seeking serenity. (id:59911)
Bowes & Cocks Limited
62 Young Street
Port Hope, Ontario
Uniquely appointed 1+2 bedroom, 1194 sqft raised bungalow. The huge, bright sunny living /dining room combo will excite you! Lovely galley kitchen has pass through to dining room. 2 walkouts to spacious back deck overlooking the private, fenced backyard. 16'x15' primary bedroom semi ensuite to upgraded 4 pc bath. Lower level features in-law possibilities, 2 bedrooms, newer 3pc bath and walkout to garage. This beauty is only a 10 minute walk from downtown. Close to the beach. Less than 1 and 1/2 hours to Toronto. 5 minutes from Via Rail Station. An excellent commuter location! (id:59911)
Century 21 United Realty Inc.
411 Long Beach Road
Kawartha Lakes, Ontario
Located just footsteps from the shores of Sturgeon Lake, this fully renovated 2-bedroom, 1-bathroom bungalow is a true gem. Featuring beautiful hardwood flooring throughout, the stunning fireplace adds warmth and character to the space. The open-concept design boasts a chefs kitchen, complete with under-cabinet lighting, built-in appliances, and sleek granite countertops. Additional conveniences include main floor laundry and a gorgeous bathroom with a standalone shower and luxurious soaker tub. A bonus family room area provides extra living space and walks out to a charming patio and spacious backyard. The large yard backs onto scenic fields, offering privacy and tranquility, and the home is just steps away from the lake and boat launch. Conveniently located minutes from Lindsay and Fenelon Falls, this property is the perfect blend of comfort and nature. (id:59911)
Revel Realty Inc.
2 Oakwood Drive
Kawartha Lakes, Ontario
Adorable bungalow in a waterfront community! This 3-bedroom home was built in 2004 and offers an open-concept layout with a cozy propane fireplace, & kitchen with patio doors leading to the treed backyard, which is fully fenced & includes a nicely wooded area at the back. There is also an above-ground pool which was just installed in the summer of 2024, as well as a 12'x24' patio area. Some important updates over the past few years include roof shingles ('19), heat pump ('22), updated bathroom w/new shower ('22), hot water tank ('19), flooring in the living/dining/kitchen areas ('22), and all new appliances (between '21/22). This lovely home also offers a large covered front porch, and is only a 5-minute walk to a beautiful sandy beach on Sturgeon Lake (right at the end of Hickory Beach Rd). This great property is perfect for peaceful year-round living, but would also make a great summer cottage without the high costs of direct waterfront living. (id:59911)
RE/MAX All-Stars Realty Inc.
86 Rossland Road E
Oshawa, Ontario
Welcome to this well-maintained 3+1 bedroom, 2.5 bath detached bungalow, perfectly located in a family-friendly neighborhood. The main floor features a spacious living room, formal dining area, and a bright eat-in kitchen ideal for both everyday living and entertaining. The primary bedroom and two additional bedrooms provide ample space for the whole family.The fully finished basement offers an in-law suite with separate entrance and is complete with a second kitchen, rec room, bedroom, and a 3-piece bathroom perfect for extended family or guests. The yard features many fruit trees and berry bushes. Attic was fully insulated this year. (id:59911)
Keller Williams Energy Real Estate
11 Cyclone Way
Crystal Beach, Ontario
Spectacular Coastal design by Marz Homes offering the privacy of a link home, attached to the neighbor only at the double tandem 38 ft garage. Situated right beside the neighborhood parkette, clubhouse, pool, and pickle ball court for added convenience and view. You’ll love the abundance of main floor windows allowing for tons of natural light. Upgraded kitchen with granite counters, island and stainless-steel appliances, easy maintenance vinyl plank flooring, 3 generous sized bedrooms including a 10 ft high spare bedroom with transom windows. 2.5 baths with quartz counters and double sinks in ensuite, convenient bedroom level laundry, custom blinds throughout, and a fully finished basement completed by the builder. (id:59911)
Royal LePage State Realty

