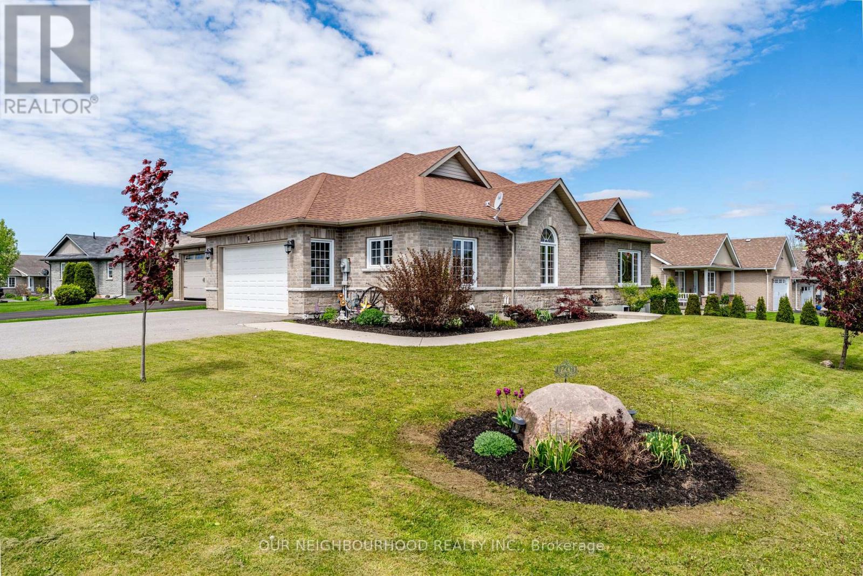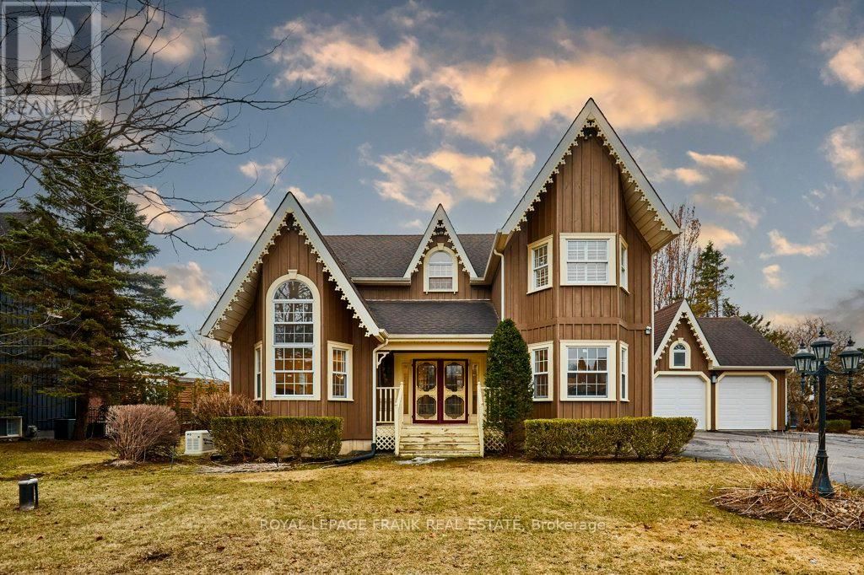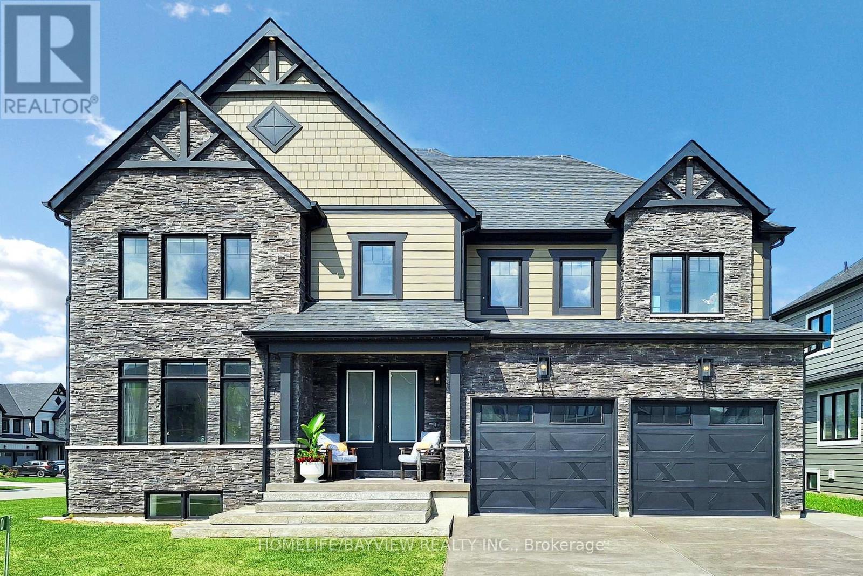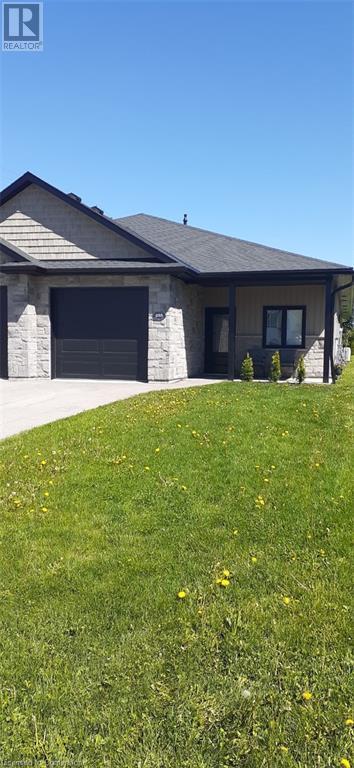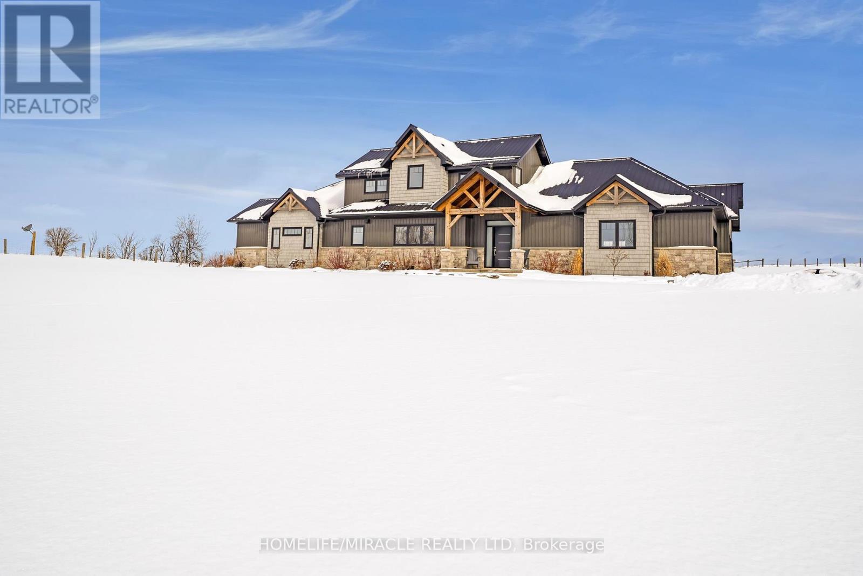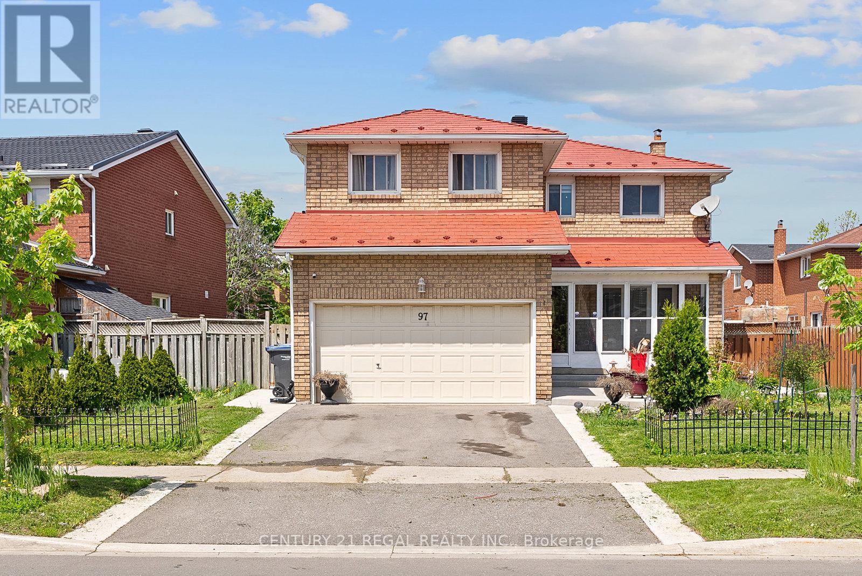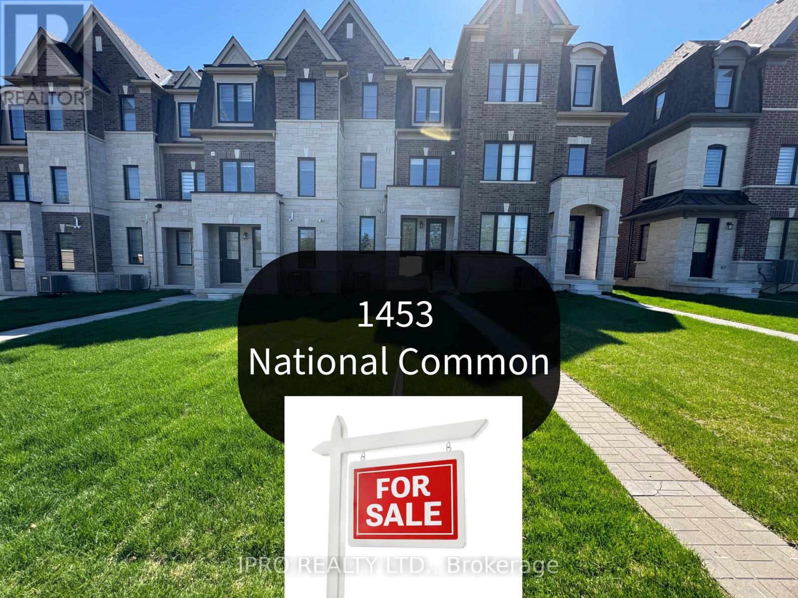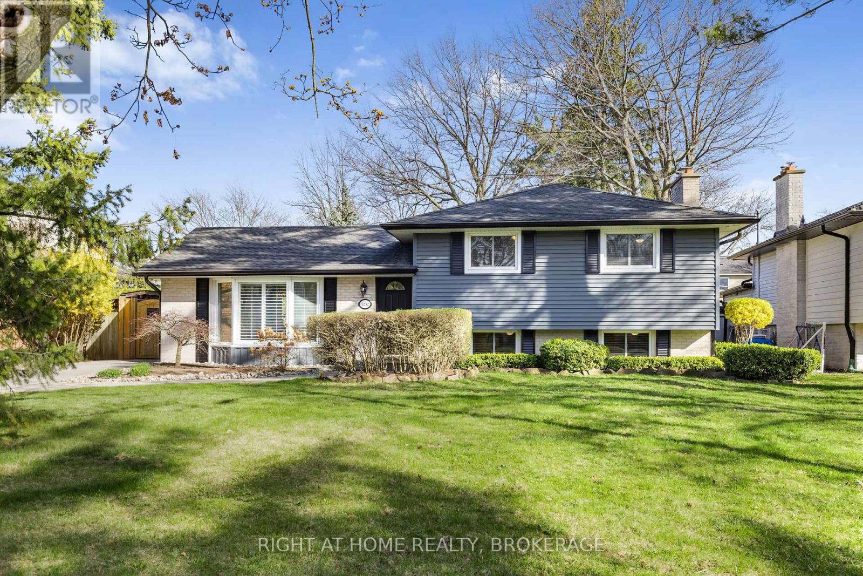16 Cortland Crescent
Cramahe, Ontario
This beautifully maintained bungalow, offers the perfect blend of comfort and modern living in the heart of Colborne. Nestled in a desirable neighbourhood on a corner lot, this property provides a welcoming atmosphere and convenient access to the 401 and downtown amenities. The spacious main floor features an open-concept kitchen and living area, ideal for both everyday living and entertaining. Step outside to a charming deck, ideal for enjoying the outdoors. With three well-sized bedrooms on the main floor, including a primary suite with its own ensuite bathroom, this home is designed for easy living.The fully finished basement extends the living space with an additional bedroom, a three-piece bathroom, and plenty of room for family and friends. Whether you're looking for a family home or a place to settle into a peaceful community, this property offers the perfect opportunity to enjoy the best of both comfort and convenience. (id:59911)
Our Neighbourhood Realty Inc.
1645 Acorn Lane
Pickering, Ontario
Stunning fully renovated home on the coveted Acorn Lane. Welcome to 1645 Acorn Lane, a beautifully family home nestled on one of the most sought-after streets in the charming hamlet of Claremont. Sitting on approximately 3/4 of an acre, this 4 bedroom, 4-bathroom home offers a perfect blend of luxury, space, and tranquility just 10 minutes from Pickering, Uxbridge, and Stouffville. Step inside to discover a spacious, thoughtfully designed layout with high-end finishes throughout. The heart of the home features a gourmet kitchen, perfect for entertaining, while the bright and airy living spaces provide both comfort and style. Outside, your private backyard oasis awaits. Enjoy summers by the in-ground pool, surrounded by beautiful landscaping, and breathtaking open views of trees and fields. This is a true escape from city life. The heated 3-car garage offers ample space for vehicles and storage, making this home ideal for families or hobbyists. This rare gem offers the perfect balance of modern living and country charm. Don't miss your chance to make it yours! (id:59911)
Royal LePage Frank Real Estate
100 Reed Way N
Blue Mountains, Ontario
Experience refined resort-style living in this energy-efficient Rockford Model by Terra Brook Homes.Set on premium 70' rear lot in Blue Mountains prestigious four-season community.This turnkey showpiece is sold complete with all furnishings and accessories exactly as seen in the photos,offering seamless,move-in-ready experience.Featuring 4+1 spacious bdr and 5+1 spa-inspired bath,this home boasts 9-foot ceilings on main &basement,heated concrete driveway automatic snow-melt system no need for snow removal, ICF concrete deck and patio backyard.Arctic swimspa saltwater for year-round use.The fully finished basement includes steamroom,infrared sauna Himalayan salt panels,custom hidden wine cellar,home gym with equipment, perfect for both everyday luxury and entertainment.Gourmet kitchen chefs dream, JennAir ss appl, a 6-burner gas stove,b/n mic, dishw, winefridge, potfiller faucet.Large breakfast island with/storage, elegant Swarovski crystal chandelier, dining area features a premium brushed white oak dining 8 matching artisan-crafted chairs and 3 coordinating island stools.Live edge table included. Floor-to-ceiling sliding patio doors create seamless indoor-outdoor flow and lead directly to the ICF deck and spa. Additional highlights include toe-kick vacuum systems in the kitchen and bathrooms, and c/vc ,a great room with open-to-above windows and 17' custom curtains, all chandeliers and light fixtures incl, automated and manual window blinds throughout, and designer furnishings such as 2 XXL couches, 2 king beds, 2 queen beds, bunk beds, mirrors, nightstands, gym equipment, TVs, and more. The exterior of the home showcases extensive premium stonework, and the backyard is framed by oversized natural river stones for added character and tranquility. This rare offering is a fully curated and completed residence,sold exactly as shown a one-of-a-kind luxury escape in Blue Mountains most sought-after resort community, just minutes to the slopes, golf, trails, and village. (id:59911)
Homelife/bayview Realty Inc.
255 Albert Street
Brussels, Ontario
Welcome to a charming semi-detached bungalow. This house offers 2 bedrooms, 2 full bathrooms, perfect for families or anyone seeking comfort and convenience. Step inside from the covered front porch into a spacious foyer that leads to the open concept main floor designed for modern living, offering a seamless flow between the living room, kitchen, and dining area. The living room seamlessly flows into the backyard, perfect for enjoying outdoor meals or relaxing with family and friends. Covered patio adds charm and protection from the elements. The kitchen features custom cabinetry, soft-close drawers/doors, quartz countertops, stainless steel appliances, island with a breakfast bar & big size pantry room. The entire main floor is finished with durable & stylish luxury vinyl flooring. With 9 ft ceilings throughout the house, the home feels open & airy. Sensor lights in pantry room, walk-in closet, and primary bedroom ensuite. Laundry is located beside the ensuite bathroom. The primary bedroom includes a 4-piece ensuite & walk-in closet..There is an attached single car garage. Within an hour to Kitchener, Stratford, and London, its perfectly located and would make a perfect home for your family ! (id:59911)
One Percent Realty Ltd.
156 Brookside Crescent
Kitchener, Ontario
OPEN HOUSE, Saturday May 24th, 2:00-4:00pm. Step inside this beautifully reimagined home and discover a space that feels instantly like the one. Fully renovated in 2018, the main and second floors were transformed with an open-concept layout that invites connection and ease. Walls were removed to create a seamless flow through two sun-filled living areas and a stunning kitchen—modern, functional, and designed to be the heart of the home. Slide open the doors and step onto the raised deck, where peaceful views of the forested Greenway invite morning coffee, evening wine, or quiet conversation under the trees. With over 3,000 sq ft of carpet-free living space, every detail has been thoughtfully curated—from updated baths and wide-plank flooring to crown moulding, baseboards, and designer light fixtures. The formal dining area provides room for holiday gatherings or everyday meals, while oversized windows throughout the home draw in natural light and views of greenery in every season. Upstairs, the spacious primary suite offers a spa-inspired ensuite, while three additional bedrooms provide restful space for family or guests. Downstairs, the walkout basement opens the door to future possibilities: an in-law suite, an accessory apartment, or your dream rec room—with plenty of room left for storage, hobbies, or a home gym. Out back, a fully fenced yard offers privacy and space to play or garden, while the oversized double garage provides room for vehicles, tools, and weekend projects. The furnace and AC were replaced in 2019, offering peace of mind for years to come. Tucked along a quiet, tree-lined crescent in Forest Heights, this home backs directly onto Sandrock Creek Greenway—complete with forest trails, a bubbling creek, and a direct path to Victoria Park. Walk or bike to nearby schools, shopping at Forest Glen or Sunrise Centre, and enjoy easy access to the expressway. Nature, community, and convenience come together in a setting that truly has it all. (id:59911)
Keller Williams Innovation Realty
585437 County Road 17
Melancthon, Ontario
Sheer Elegance awaits you, custom-built bungaloft, approx. 4 acres.(4+1) bed,3.5 bath, offering soaring 9ft, 10ft & 20ft ceilings with open concept. Dream kitchen with 6 burner range, stunning Cambria quartz countertops, wine rack, maple cabinetry, hidden walk-in Butlers pantry. Covered porch w/glass railings, Natural Gas BBQ, substantial Timber Frame Beams, wood ceilings, & magnificent country view! The living rm lends grand space for gatherings/comfy wood f/p. The prim bdrm is true retreat boasting spacious w/i closet & lux 5pc bath, oversized soaker tub, curbless shower. Convenient laundry/mud rm with heated floors access to heated garage. Fully fin Bsmt w/ 9ft ceilings, open concept, in-floor heating, big windows/sep access to garage. 2nd flr has 2 full bdrms access to Jack & Jill 5 pc. Bath, free standing tub, glass shw .3 Car garage, Detached ( 30x40 ) shop with heated flrs. Relax in Sauna & enjoy beauty of the perennial flowers ,fruits, veggies. Embrace tranquility of nature. **EXTRAS** Comfortable basement entrance from garage, invisible pet fence, close To Golf course, Blue mountain, Collingwood, Approx. 50 minutes from GTA, Convenient access to major Highways & routes. (id:59911)
Homelife/miracle Realty Ltd
97 Hinchley Wood Grove
Brampton, Ontario
Welcome to 97 Hinchley Wood Grove, Where a Beautiful Spacious Foyer Will Greet You When You Enter. The Main Floor With Its Efficient Heated Tiles, Boasts An Eat in Kitchen (Quartz Counter Tops) Along With a True Family Sized Living, Dining and Family Room ( Wood Burning Fireplace Mantle), Ideal For a Lovely Family To Spend Quality Time Together, While Also Allowing Comfortable Space To Entertain Guests and Friends. Many Upgrades Have Been Done Inside and Outside Of The House, Including a New Steel Roof Installed in 2021 ( 50 Year Warranty)Furnace and Heat Pump (2023), Tankless Hot-Water Tank (Owned) As Well As Recent Outside Landscaping. This 2887 Sq Ft House Has 4 Bedrooms, 4 Bathrooms ( Primary Ensuite) A lot of Space In The Basement For Recreational Purposes. There Is Also a Cold Room. A Double Garage Allows Additional Storage And Parking. Not Only Is This A Great Family Home, The Surrounding Area Is Very Convenient For Shopping, Schools, Travel. Waiting For A New Family To Come Make It Their Own. (id:59911)
Century 21 Regal Realty Inc.
7302 Rosehurst Drive
Mississauga, Ontario
Welcome to this stunning 4-Bedrooms home in Mississauga's sought-after Lisgar community! This spacious 2-story detached residence features 4 bright bedrooms, a fully finished basement for recreation and personal use, and four bathrooms, perfect for a growing family. Located in a prime area close to schools, this home is surrounded by lush parks, playground with quick access to Highways 401 and 407, as well as convenient public transit options like GO Transit and Miway bus services. Plus, enjoy nearby shopping malls for all your retail and dining needs. Don't miss the chance to make this beautiful house your new home! (id:59911)
City-Pro Realty Inc.
1904 - 510 Curran Place
Mississauga, Ontario
Stunning View 2 Bedrooms & 2 Full Bathrooms In Downtown Mississauga. Floor to Ceiling Windows provide Beautiful lakeview. Walking StepsTo Square One, City Hall, Celebration Square, Public Transit and Etc. One Parking And One Locker Included. (id:59911)
Bay Street Group Inc.
1453 National Common E
Burlington, Ontario
Welcome to this nearly brand newer freehold townhome built less than a year with top quality upgrades and luxury finishes throughout. One of the standout features is the rare addition of a main-level-in-law or nanny suite, complete with a private bedroom and a fully upgraded 3- piece washroom- Offering separate entrance door to Brant Street for added privacy and flexibility. This stylish home offers a total 2208 sq ft( as per MPAC) with 9-foot ceilings on both levels,oak hardwood floors, solid oak stairs with iron pickets, and modern elevation finishes. The upgraded kitchen features granite countertops, hardwood flooring, and an expanded pantry, flowing beautifully into private terrace perfect for BBQs and gathering. Upstairs, the primary bedroom includes a 4-piece en suite with a glass-enclosed shower, while the laundry is conveniently located on the bedroom level. A private balcony adds a quiet outdoor space to unwind. Located in sought-after, newer Burlington community near Tyandaga Golf Course, LA Fitness, Costco, SilverCity Cinemas, FreshCo and Shoppers Drug Mart, this home offers unmatched convenience. Enjoy ease access to Hwy 07 and 403, with public transit just steps away. Situated in a top-ranked Burlington school district, this 4-bedroom,4-bathroom home is ideal for families looking for comfort, style, and practicality, POTL: $163/month. Virtual tour available (id:59911)
Ipro Realty Ltd.
5232 Mulberry Drive
Burlington, Ontario
BRIGHT & BEAUTIFUL Sidesplit in Elizabeth Gardens! Discover the charm of 5232 Mulberry Drive, nestled in one of Burlington's most serene and connected neighborhoods. This stunning side-split home boasts 3 spacious bedrooms and 1.5 bathrooms, perfect for family living. Situated on a very large, pool-sized lot on a tranquil street, this property offers ample space and privacy. As you step through the lovely French doors, you're welcomed into a bright and inviting living room featuring bay windows that flood the space with natural light. The separate dining room area is ideal for hosting gatherings with family and friends, and it opens onto a breathtaking backyard patio. Hardwood floors grace both the main and second levels, adding warmth and elegance throughout. The eat-in kitchen is fully equipped for all your culinary needs, complete with a window overlooking the picturesque backyard. Upstairs, the primary bedroom offers a large closet, accompanied by two additional bedrooms and a well-appointed 4-piece main bathroom. For entertainment, the cozy lower-level rec room provides a retreat with large windows, a wood fireplace (as-is condition), and a convenient 2-piece bathroom. A separate back door in the foyer leads you outside to a HUGE, fully fenced, PRIVATE backyard, beautifully landscaped with mature trees, two sheds, and stunning gardens. Plenty of storage space in the crawl space. Located just a 5-minute drive from the lake and steps away from schools, parks, and shopping. This home is close to the Go Train and major highways, offering endless possibilities in a highly sought-after neighborhood. Don't miss out on the opportunity to call this exquisite property your home. Visit and witness the pride of ownership that is evident throughout. Come and experience the lifestyle that awaits you at 5232 Mulberry Drive! (id:59911)
Right At Home Realty
Upper - 7 Porritt Street
Barrie, Ontario
Absolutely Beautiful 3 Bedroom Home Situated In Desirable Ardagh Neighborhood. Granite Counter Tops, Rooms With Large Windows. Lots Of Natural Light, Laundry, 70% Utilities. Close To All Amenities Transit, Shopping, Parks & Schools. Minutes To Hwy 400, And Waterfront. (id:59911)
Right At Home Realty
