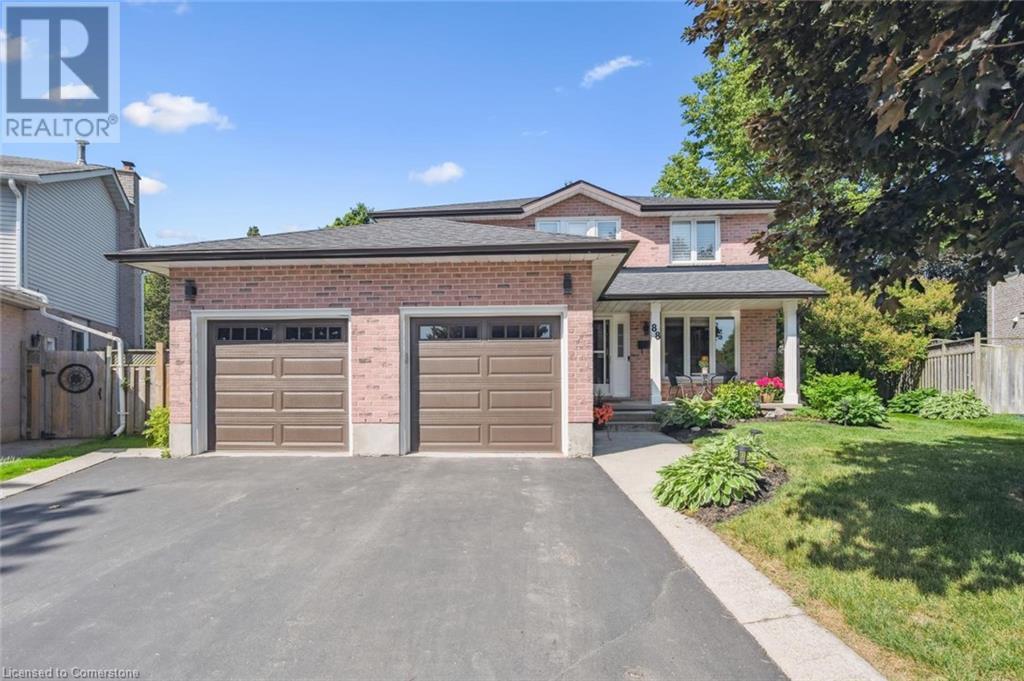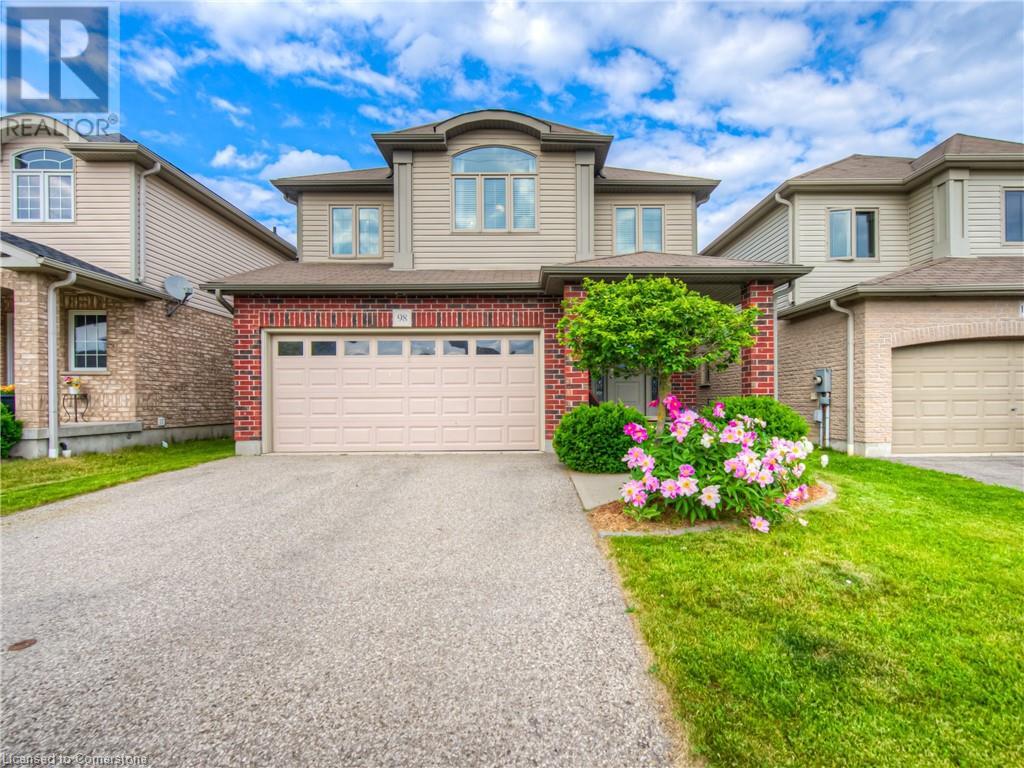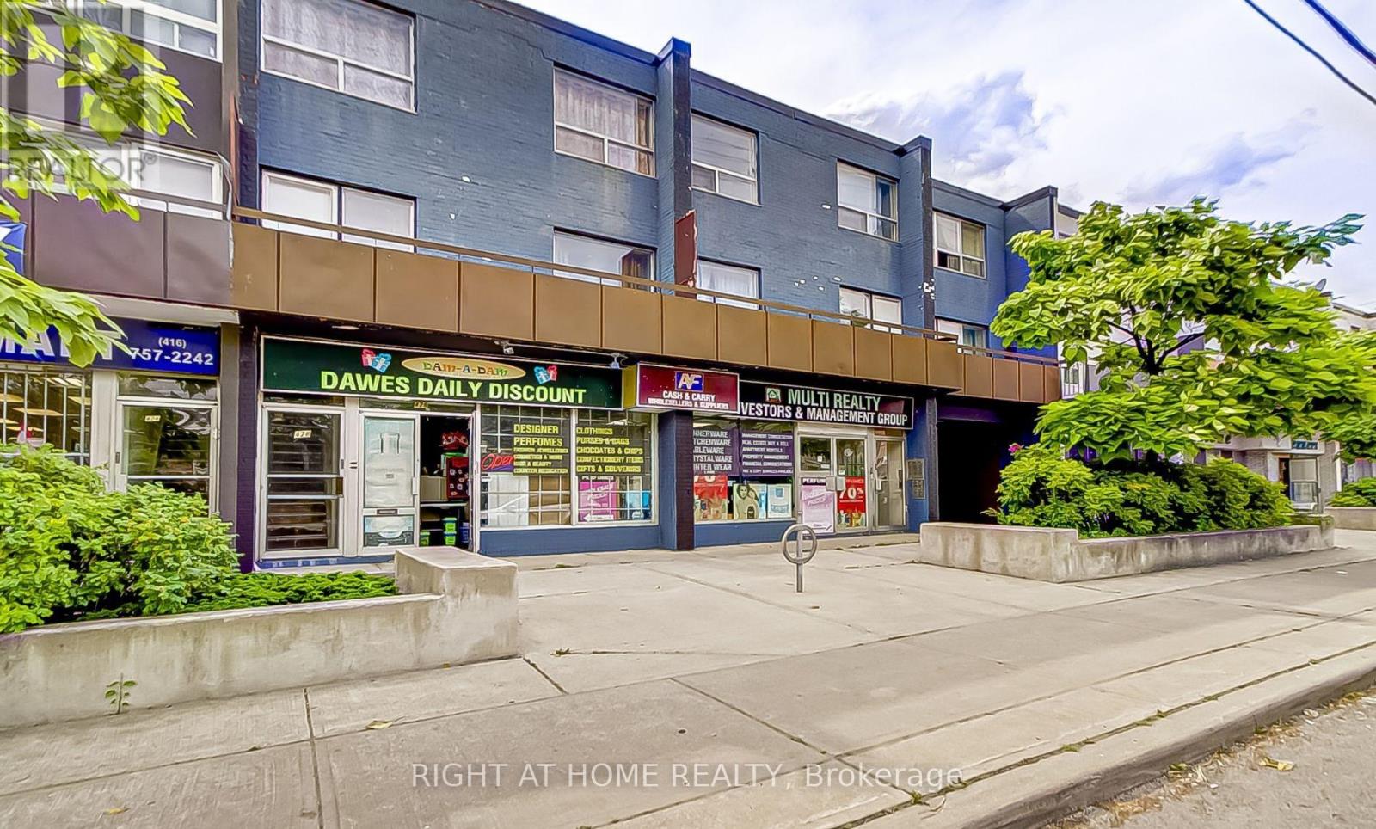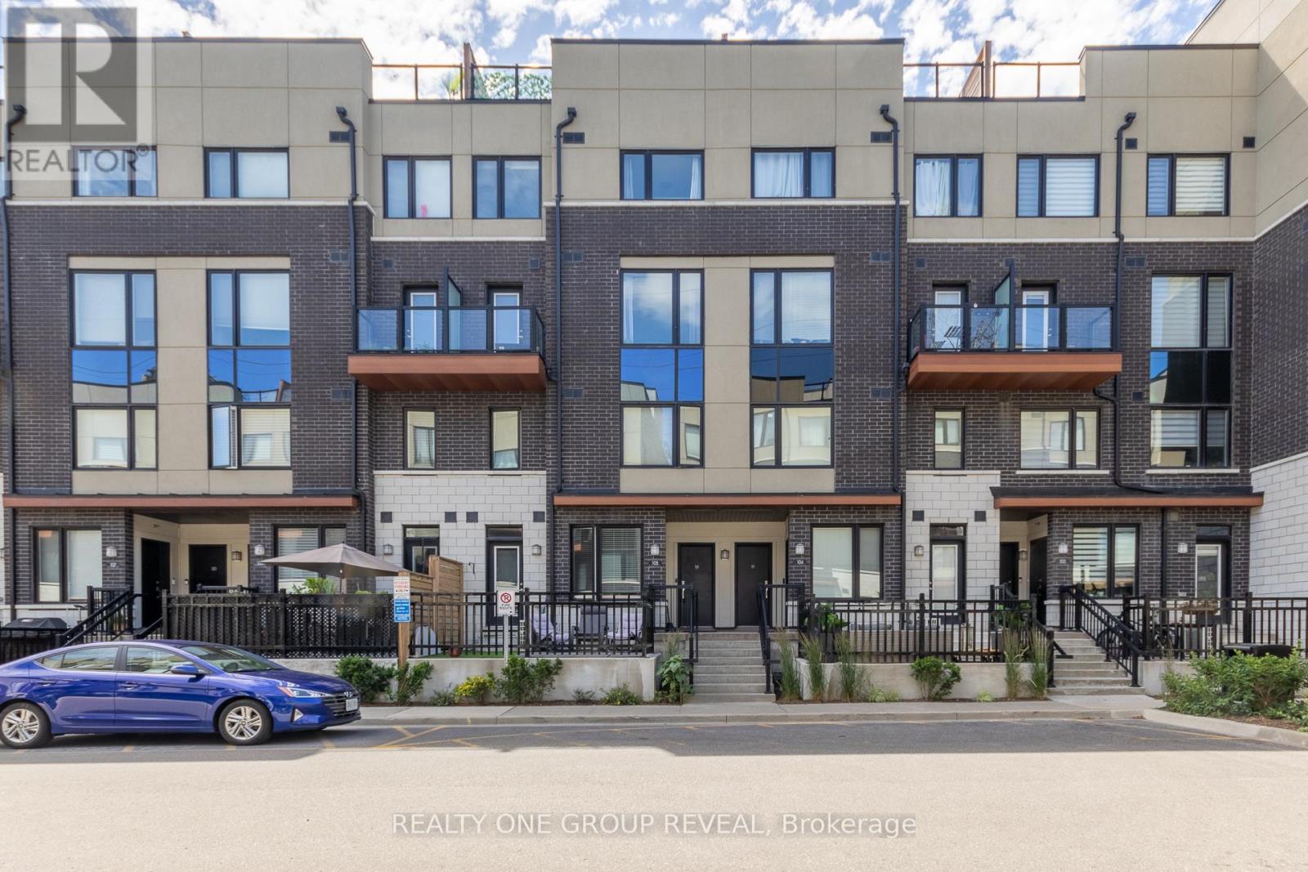281 The Queensway Drive S
Georgina, Ontario
Discover this inviting 1-bedroom basement apartment located at 281 The Queensway South in the heart of Keswick. This bright and spacious unit features a comfortable living area, a full washroom, and a well-sized bedroom with ample storage. Enjoy the convenience of a private entrance and a dedicated driveway parking space. Perfectly situated close to local shops, transit, parks, and schools, this home offers both comfort and accessibility ideal for a single professional or couple looking for a quiet and well-connected place to call home. Tenant must pay 1/3 of the utility. (id:59911)
Royal LePage Signature Realty
4903 - 2920 Highway 7 Road
Vaughan, Ontario
Welcome to CG Tower! Brand-new 1-bedroom condo featuring 580 sq ft of bright, modern living with floor-to-ceiling windows, sleek stainless steel appliances, and stylish finishes. Enjoy a large south-facing balcony with stunning views of downtown Toronto. Steps to VMC Subway, TTC, York University, Hwy 407, shops, dining, and entertainment. Ideal for professionals or students seeking urban convenience in a prime Vaughan location. (id:59911)
RE/MAX Imperial Realty Inc.
53 Philip Brown Avenue
Whitchurch-Stouffville, Ontario
Welcome home! This well-laid out detached home offers a great floor plan designed with family-living in mind. The covered porch and large foyer make a great first impression. A large living and dining room allow for easy entertaining and are located just off the kitchen. The kitchen features newer stainless steel appliances (most replaced in 2023) and a large eating area with sliding doors to the composite deck. The large family room is just off the kitchen and has a gas fireplace, smooth ceilings, pot lights and large windows. The backyard has been thoughtfully designed to use every inch of space that features a deck overlooking the heated saltwater inground pool (11 x 22 ft) and gazebo. This maintenance free and landscaped backyard is ready for you to move in and enjoy! The upper level of the home features 4 good sized bedrooms, a renovated primary ensuite (2022) and a second floor laundry room complete with laundry sink and closet. The basement is bright and inviting featuring a large rec room with a built-in theatre area complete with retractable projector screen and a wet bar. The den off the rec room could easily be converted to a fifth bedroom. There is also a 4 piece bathroom in the basement. This home is in immaculate condition and is ready for a new family to move in and reap the rewards of meticulous home ownership and pride. Please refer to the feature sheet attached for a list of recent updates and upgrades. (id:59911)
Main Street Realty Ltd.
1106 - 2920 Highway 7 Road
Vaughan, Ontario
**Welcome to CG Tower!**This brand-new 1-bedroom, 1-bath condo offers a bright, modern living space with floor-to-ceiling windows, sleek stainless steel appliances, and stylish finishes throughout. Ideally situated just steps from Vaughan Metropolitan Centre (VMC) Subway, TTC, York University, and Highway 407, it provides unmatched convenience. Surrounded by shops, restaurants, and entertainment, this unit is perfect for professionals, students, or anyone seeking contemporary urban living in a prime location. (id:59911)
RE/MAX Imperial Realty Inc.
88 Rose Bridge Crescent
Cambridge, Ontario
MOVE IN READY AND WELL MAINTANINED! All brick 2-storey home with 5 bedrooms and 4 bathrooms located in the Hespeler area of Cambridge with easy access to 401 Hwy for commuters. Built on a premium pool sized lot it has plenty to offer a family that has children, pets or extra live-in's. The fenced-in yard boasts established perennial and vegetable gardens. Surrounding mature trees provide privacy for relaxation or entertaining on a pergola patio area with hot tub. Inside, this home includes a carpet free main floor family room with a wood burning brick fireplace and patio door. The connecting living room is bright and cheery with recessed lighting, a large window, H/W floors & crown molding. The dinning room also has H/W floors & large window overlooking the side gardens. Kitchen has a new quartz countertop installed in 2024 and includes S/S fridge, stove & microwave, Bosch B/I dishwasher. Dinette area has a bay window overlooking the rear yard, patio & hot tub. The sunny main floor Laundry room has 2pcs, large coat closet, storage cupboards and door leading to the 2 car garage. 2nd floor you will find 4 bedrooms with the Primary having a bright ensuite with W/I shower, heated tile flooring, skylight and plenty of counter space. There is still another 4 pc main bath located on the 2nd floor. If you require extra space the lower level is finished with a large rec-room with wet bar, counter, shelving & cupboards. There is also an extra oversized bedroom with W/I closet and a 3pc ensuite. Additional information: the staircase was updated in 2023, roof shingles 2024, eavestroughs 2023, primary ensuite 2022, H/W floors in living room, dining room, primary bedroom and upper hallway 2023, kitchen quartz counter 2024, water softener 2024. Garage Doors with openers 2021, both Skylights in 2020. Walking distance to schools, parks, arena, community centre, churches & close to great shopping and restaurants. (id:59911)
Royal LePage Crown Realty Services
98 Avery Crescent
Breslau, Ontario
Welcome to your next home in the heart of Breslau—nestled on a peaceful, family-friendly crescent where kids can play safely and neighbours feel like friends. This beautifully maintained property offers over 2,800 square feet of thoughtfully designed living space, featuring 3 spacious bedrooms and 3.5 bathrooms. The main floor boasts an open-concept layout that’s ideal for hosting gatherings or simply enjoying everyday life. The kitchen is a true standout, complete with sleek stainless steel appliances, a built-in oven and stovetop, granite countertops, and an abundance of cabinetry. The large peninsula with breakfast bar is perfect for casual meals or morning coffee, and a sliding door leads directly to the backyard for seamless indoor-outdoor living. Soaring two-storey ceilings in the Great Room flood the space with natural light, creating a bright and airy atmosphere that’s both inviting and elegant. Upstairs, you’ll find three generous bedrooms, including a serene primary suite with a walk-in closet and a private ensuite bath. The lower level is fully finished and designed for versatility—with a cozy rec room, home gym, bar area, and an additional full bathroom featuring an oversized glass shower. Whether you’re binge-watching movies or hosting poker night, this level offers the perfect spot to unwind or entertain. Outside, the private, fully fenced yard offers peace of mind for families with kids or pets, while the patio area is ideal for barbecues, evening drinks, or simply relaxing after a long day. A true bonus is the oversized 25X18.2' insulated garage, comfortably fitting two vehicles with extra room for storage—plus driveway parking for two more. Say goodbye to winter scraping! This home truly has it all—space, comfort, style, and a location that balances quiet living with easy access to everything you need. Come see it for yourself! (id:59911)
RE/MAX Twin City Realty Inc.
A - 428 Dawes Road
Toronto, Ontario
Very Clean and Bright Two Bedroom 2 Level Apartment Available With Large Balcony In A Fantastic Location. Lots of Natural Lighting & Spacious Suite Finished To Perfection With Quality Finishes. Lots Of Windows & Gorgeous Balcony. Kitchen, Dining & Living Area On One Floor With 2 Bedrooms On Second Floor. Large Bedrooms With Lots Of Closets. Very Quiet Building. Furnished Apartments Ready to Move In & Enjoy .Close To All Amenities. (id:59911)
Right At Home Realty
4 Willingdon Avenue
Toronto, Ontario
Charming Bungalow in a Quiet, Sought-After Neighbourhood, Minutes to the Bluffs & Beaches. Welcome to this delightful bungalow nestled on a peaceful street, just moments from the iconic Scarborough Bluffs and beautiful local beaches. This bright and inviting home features a lovely eat-in kitchen with updated pot lights and an abundance of natural light streaming through large windows. Enjoy morning coffee on the cozy, private front porch or entertain guests on the spacious back deck, rarely found with direct backyard access right off the kitchen. The beautifully finished lower-level rec room with brand new broadloom offers a flexible space that can serve as a second bedroom, home office, or family room. A large laundry area provides ample storage for all your needs. The fully fenced backyard is a true private retreat perfect for relaxing. This detached home is ideal for those seeking simplicity, style, and privacy. (id:59911)
Forest Hill Real Estate Inc.
450 Cosburn Avenue
Toronto, Ontario
This stylish studio aprartment offers the perfect blend of comfort and convenience. Recently renovated basement apartment. Rare Private entrance at the side of the house, self contained unit with renovated 3pc washroom, and newer studio kitchen. Location is steps away from transit, across the street from Dieppe Park/Sports Facility on the quietest part of Cosburn. Easy access to highways. Apartment is currently tenanted and photos reflect the unit when it was vacant. Lease rate includes: Heat, Hydro, Water and Internet. Coin Operated Laundry close by. (id:59911)
RE/MAX Hallmark Realty Ltd.
118 - 1555 Kingston Road
Pickering, Ontario
Welcome to this modern stacked townhouse by Marshall Homes in Pickering's sought-after Center Point Towns community. This stylish home offers a bright open-concept layout featuring a contemporary kitchen with quartz countertops, center island, stainless steel appliances, and a double sink, flowing into a cozy living area with laminate flooring and a balcony with sunny Southwestern exposure. Upstairs, the spacious primary bedroom boasts his-and-hers closets and a 4-piece ensuite, while the second bedroom includes a large window, double-door closet. A second full bath and in-unit laundry add convenience. Enjoy the private rooftop terrace with gas BBQ hookup, privacy fencing, hose bib, and plenty of room to relax or entertain. Close to GO Transit, Hwy 401, shopping, restaurants, and more a perfect turnkey home in a vibrant location! (id:59911)
Realty One Group Reveal
3 Placentia Boulevard
Toronto, Ontario
Welcome To This Exceptional 4+1 Bedroom, 4 - Washroom Residence Located In The Prestigious North Agincourt Community. Thoughtfully Designed With Hardwood Flooring Throughout, This Home Exudes Warmth And Charm. The Cozy Family Room Features A Classic Fireplace, Elegant Dining Room Is Bathed In Natural Light Thanks To Its Oversized Windows. A Spacious Living Room, Framed By Bay Windows And Stylish French Doors, Offers An Ideal Setting For Entertaining Guests. Modern Pot Lights Add A Contemporary Touch And Continue Along The Staircase To The Lower Level, Brightening Both The Basement And Laundry Area. The Kitchen Is A Culinary Haven, Complete With Granite Countertops, A Functional Island, Stainless Steel Appliances, And Sleek Floors. A Sunny Breakfast Area Opens To Expansive Back And Side Yards, Creating The Perfect Flow For Indoor - Outdoor Living And Summer Gatherings. Upstairs , The Hardwood Staircase Leads To A Serene Primary Suite Featuring A Private 3 - Piece Ensuite, A Walk - In Closet, And Large Windows That Let In Plenty Of Daylight. The Additional Bedrooms Are Generously Sized And Filled With Natural Light, Ensuring Comfortable And Airy Living Spaces For The Whole Family. The Finished Basement Adds Even More Space With A Large Extra Bedroom And A Spa - Like Bathroom. Exterior Pot Lights Enhance The Homes Curb Appeal, Making A Striking Impression Both Day And Night. Conveniently Located Just Minutes From Highway 401, Scarborough Town Centre , Top - Rated Schools, Shopping, And Transit, This Home Offers The Perfect Balance Of Luxury, Comfort, And Accessibility. ** This is a linked property.** (id:59911)
Royal LePage Signature Realty
1212 - 2050 Bridletowne Circle
Toronto, Ontario
~ RARE FIND ~ 3 Bedroom, 2 FULL bathrooms, 2 side-by-side Parking Spaces, spacious 1250 sq ft suite in a Fantastic Location. Heating is Included in Maintenance Fees ~ Lots of natural light with unobstructed south views from every window. Primary bedroom includes walk-in closet and 4-piece ensuite bathroom. Large laundry room doubles as the perfect storage space. Updated kitchen includes granite counters and tiled backsplash. Enjoy the views on the spacious open balcony. Building is currently undergoing extensive updates; Photos include artist renderings of future plans. Maintenance Fee Includes: Heat, Water, Building Insurance, Common Elements and Parking. Building features include Security, Outdoor Pool, Gym, Billiards Room and Party Room. Minutes To Hwy 401/404, Transit, Schools, Hospital, Shopping Mall, Library and Parks. Incredible Price, don't miss it! (id:59911)
Royal LePage Your Community Realty











