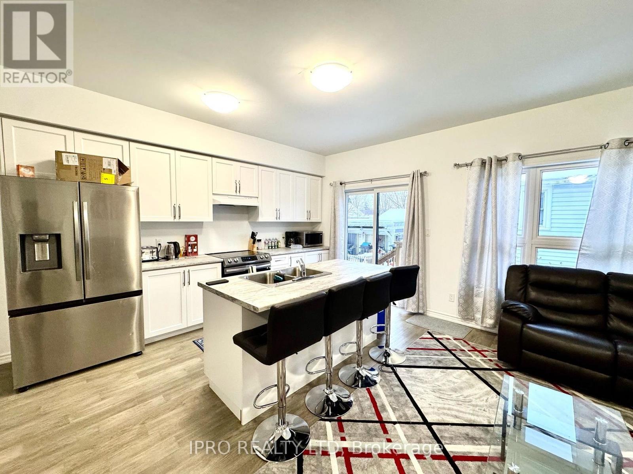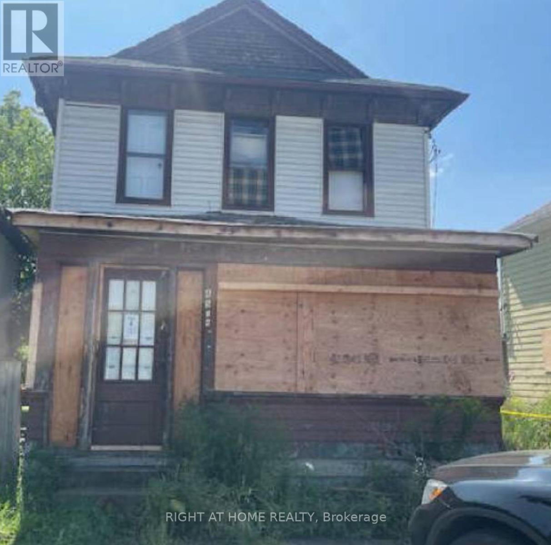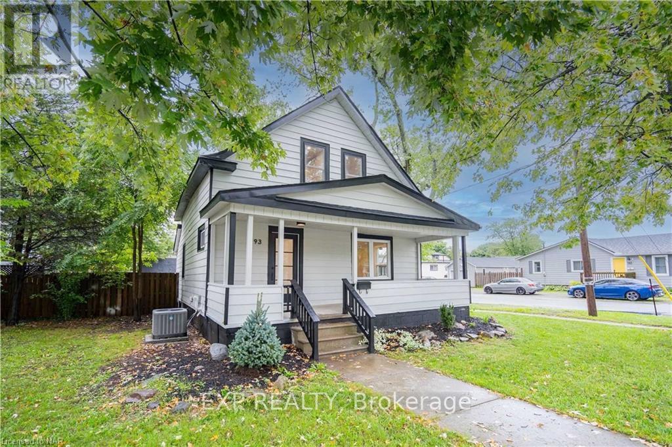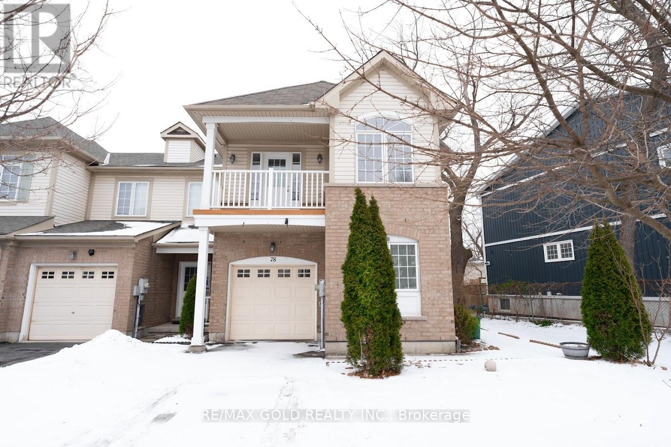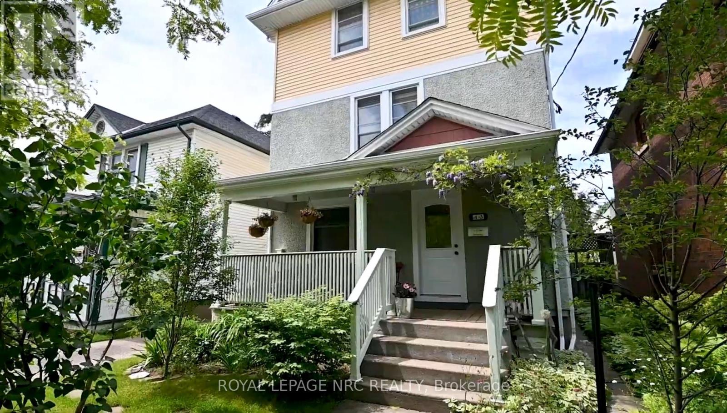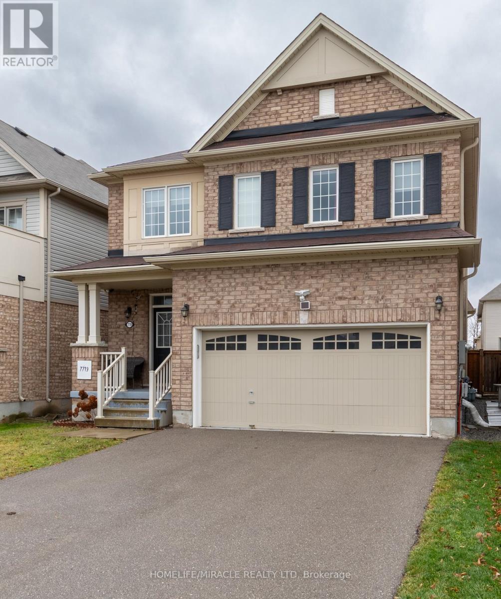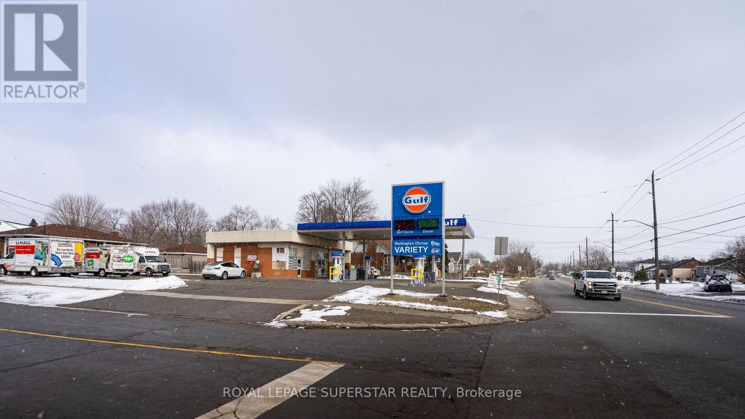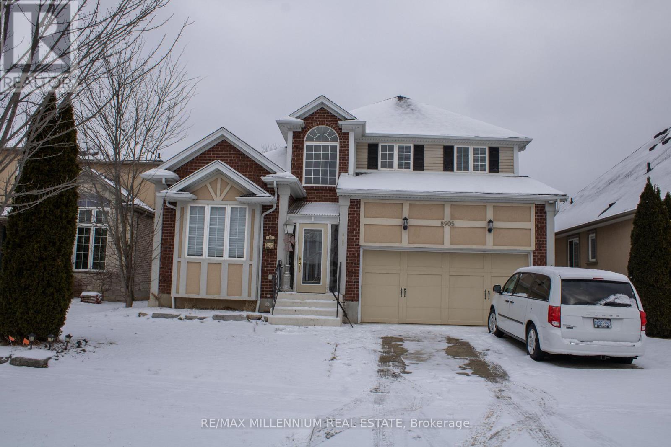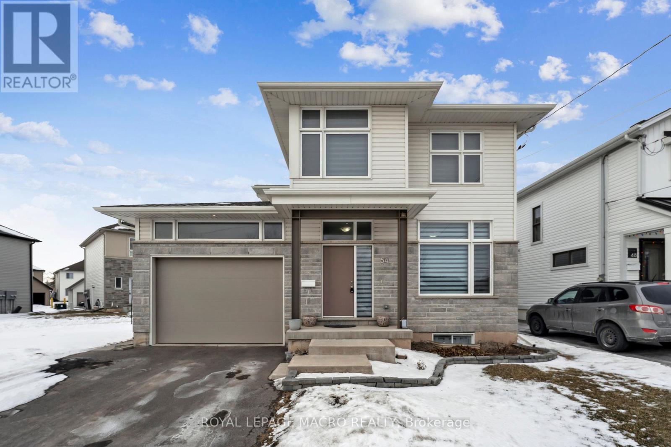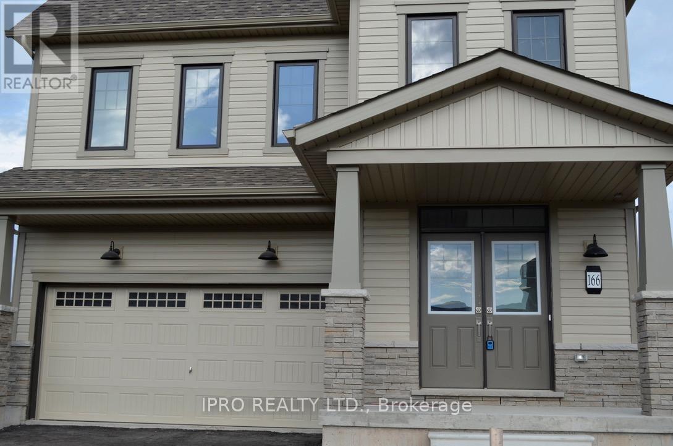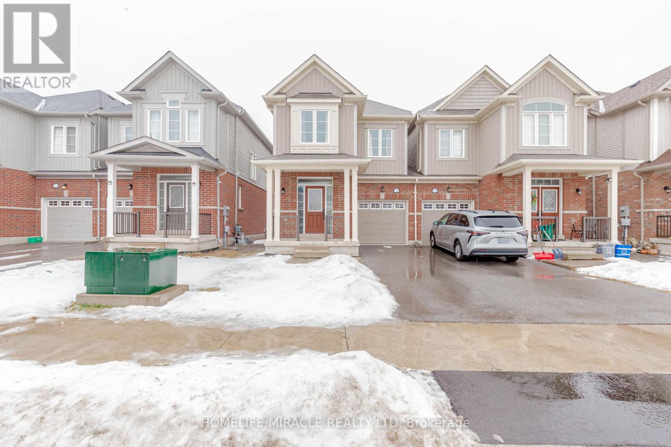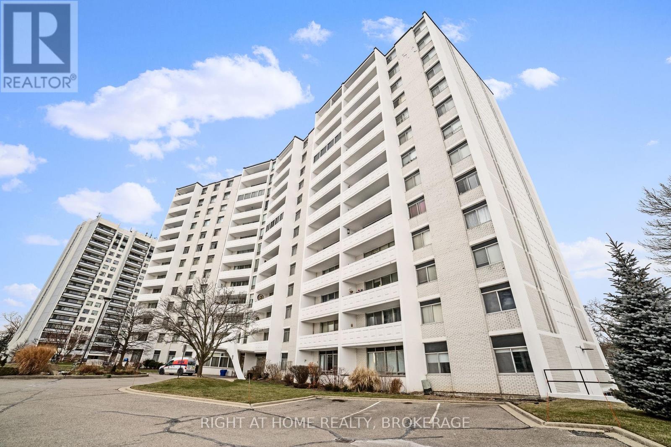4524 Bridge Street
Niagara Falls, Ontario
Investors, Developers, And Builders; Great Opportunity To Develop, Build, Invest, Or Live. Property is Zoned "CB" (COMMERCIAL BUSINESS) allowing for multi-use/multi-residential/short/long term rental. Mere steps from the Bus station and GO STATION, Bridge to USA, the many shops and dining experiences of the downtown core, Fallsview casino, tourist attractions, and the Niagara River. It is encouraged to purchase with the adjacent property next door - 4514 Bridge Street, also Zoned CB. The possibilities are endless in acquiring one or both of these uniquely and rare zoned properties. Currently a detached 2-storey dwelling with 4 Bedrooms and 2 Bathrooms.Extras: Property Is Boarded Up With No Electircity or Heat. Property Sold "As Is". (id:54662)
Right At Home Realty
49 Keystone Trail
Welland, Ontario
WELCOME TO THIS BRAND NEW 3 LEVEL TOWNHOUSE IN THE HEART OF WELLAND! THIS HOME IS PERFECT FOR WORK FROM HOME PROFESSIONALS, LARGE FAMILIES AND INTER-GENERATIONAL LIVING. WALKING INTO THE MAIN FLOOR IS A SPACIOUS DEDICATED HOME OFFICE AND STUDY AREA, WITH A POWDER ROOM, TONS OF NATURAL LIGHT FLOWING THROUGH HOME OFFICE SPACE. WALKING UP TO THE SECOND FLOOR YOU WILL BE WELCOMED INTO AN OPEN CONCEPT LAYOUT WITH OPEN SIGHT-LINES FROM KITCHEN, LIVING AND DINNING ROOM. CHEFS KITCHEN WITH QUARTZ BACKSPLASH AND COUNTERS, BUILT IN APPLIANCES, AND TONS OF SHELF SPACE. THIS LEVEL ALSO INCLUDES A FULL WASHROOM AND BEDROOM. THIRD LEVEL FEATURES THREE ADDITIONAL BEDROOMS, MASTER BEDROOM WITH WALK IN CLOSET AND DOUBLE SINK VANITY. THIS LEVEL ALSO INCLUDES LAUNDRY, AND WALKOUT BALCONIES. NO CARPET IN ENTIRE HOME.CLOSE DISTANCE TO ALL AMENITIES, SHOPPING PLAZAS, SCHOOLS AND MUCH MORE. DON'T MISS OUT ON THIS HOME! (id:54662)
Trimaxx Realty Ltd.
201 Pilkington Street
Thorold, Ontario
Don't miss out! Attention Buyers and Investors! This modern, newer-built 4-bedroom, 3.5-bathroom detached home in Thorold offers the perfect blend of tranquility and convenience. The spacious layout includes a large kitchen with a pantry and a convenient main floor bedroom with an ensuite. Upstairs, you'll find a master bedroom with a 4-piece bath, two more generously sized bedrooms with a Jack and Jill bathroom, easy access to the laundry room, and a second-floor balcony. 2 car garage with 4 parking on the driveway. With 9ft ceiling plenty of natural light throughout, this home is ideally located just minutes from Niagara Falls, Brock University, Niagara Pen Centre, Niagara College, and offers easy access to the highway. The unfinished basement with a separate entrance presents endless possibilities for customization. (id:54662)
Ipro Realty Ltd
11833 Lakeshore Road
Wainfleet, Ontario
Discover Your Ultimate Retirement Retreat At This One-Of-A-Kind Luxury Waterfront Estate, Perfectly Suited For Multi-Generational Living. This Exquisite Property, Known As Beach House Niagara, Is Nestled On A Rare Quadruple Waterfront Lot With 160 Feet Of Private Beach, The Largest In The Area. Spanning Over 5,000 Square Feet Of Thoughtfully Designed Living Space, This Meticulously Renovated Home Offers Ample Room To Host Family Gatherings, Entertain Friends, And Create Lasting Memories With Your Children And Grandchildren. As You Step Inside, You'll Be Welcomed By An Expansive, Open-Concept Kitchen And Dining Area, Featuring A Custom-Built Table That Comfortably Seats 14. The Home Offers Both Formal And Sunken Living Rooms, Plus A Sprawling 35-Foot Sunroom, All Boasting Stunning Panoramic Lake Erie Water Views, Perfect For Hosting Summer Barbecues Or Cozy Winters By Your Indoor Fireplaces Overlooking Sunsets On The Water. Retreat To Your Private Spa Room, Complete With An Indoor Hot Tub, Or Relax In One Of The Generously Sized 4 Bedrooms, Each Offering Walk-In Closets. The Home Office Provides A Quiet Space For Personal Projects, While The Separate Guest Loft Above The Four-Car Garage/Heated Workshop, Complete With A Pool Table And Extra Rooms, Is Perfect For Extended Family Visits. Your Expansive Waterfront Includes A Sandy-Bottom Beach Ideal For Swimming, While The Garage And Driveway Provide Ample Space For Cars, Boats, And Toys, Making This The Ultimate Family-Friendly Retreat. Sold Fully Furnished, With Luxurious Details Such As White Linens, Spa Robes, And Beach Towels, This Stunning Estate Is Just 90 Minutes From Toronto Or 40 Minutes From Niagara Falls / The US Border, Offering The Perfect Balance Of Peaceful Living And Accessibility. Don't Miss This Once-In-A-Lifetime Opportunity To Own A Home That Will Be Cherished For Generations. This Home Is Truly A Rare Find! (id:54662)
Harvey Kalles Real Estate Ltd.
4514 Bridge Street
Niagara Falls, Ontario
Investors, Developers, And Builders; Great Opportunity To Develop, Build, Invest, Or Live. Property is Zoned "CB" (COMMERCIAL BUSINESS) allowing for multi-use/multi-residential/short/long term rental. Steps from the Bus station and GO STATION, Bridge to USA, the many shops and dining experiences of the downtown core, Fallsview casino, tourist attractions, and the Niagara River. It is encouraged to purchase with the adjacent property next door - 4524 Bridge Street, also Zoned CB. The possibilities are endless in acquiring one or both of these uniquely and rare zoned properties. Currently a detached 2-storey dwelling with 5 Bedrooms and 2 Bathrooms (id:54662)
Right At Home Realty
5925 Culp Street
Niagara Falls, Ontario
Discover a fantastic investment opportunity in the heart of Niagara Falls! This updated duplex features a spacious 2-bedroom upper unit and a charming 1-bedroom main-floor unit, offering flexibility for both investors and homeowners. With recent renovations enhancing the property's appeal, this home combines modern updates with incredible income potential. Located in a desirable area close to amenities, transit, and attractions, this property is perfect for those looking to grow their portfolio or live in one unit while renting the other. Don' miss out on this prime opportunity! (id:54662)
Century 21 Property Zone Realty Inc.
4461 Third Avenue
Niagara Falls, Ontario
Modernized and spacious family home just 5 minutes from Niagara Falls and attractions. This property is ideal for a big family or short-term rentals, with the potential to generate double the average mortgage payment! Features include a renovated main floor with upgraded kitchens, bathrooms, new vinyl flooring, and fresh paint. Upstairs offers 3 large bedrooms, a full bath, and a bonus loft bedroom. The basement has a separate entrance, rec room, kitchen, bedroom, and private laundry perfect for maximizing rental income. The massive 150 ft backyard is a guests paradise with an outdoor kitchen, gas BBQ, trampoline, playground, and an electrical-equipped playhouse cabin with bunk beds. Additional highlights: full-brick exterior, 3-car driveway, newer roof (2015), and A/C (2017). With its close proximity to Niagara Falls, Clifton Hill, Casinos, Golf Courses, and The Niagara Wine Country, this home holds tremendous value for income potential given all the tourism close by. The possibilities are endless. A must-see home to appreciate all of its character and opportunity. **EXTRAS** You Will Love This One-Of-A-Kind, Feel-Good Home. Close To Qew, Stores, Restaurants, Parks, Schools, & Everything Niagara Falls Offers. It Is Move-In Ready With Finished Basement & Separate Entrance That Can Be Rented For Income To Support (id:54662)
Exp Realty
3 Caroline Street
Welland, Ontario
This beautiful 4-bedroom, 3-bathroom detached home is perfectly situated in a prime location, offering both comfort and convenience. This modern and contemporary home sits on a premium corner lot and backs onto no Neighbour. This home offers a spacious and functional layout, the property features plenty of large windows for bright living spaces, upgraded kitchen cabinets and island, well-sized bedrooms with large closet spaces, and modern washrooms. The basement is unfinished with 9 ft ceilings but has potential to finish in the future and generate additional income. This home is walking distance to the Diamond Trail Public School and Welland Hospital, minutes away from Hwy 406, Niagara College Welland Campus and all the other amenities. This beautiful home is an ideal choice for families, students, or investors. Nestled in a vibrant, family-friendly community, this is a fantastic opportunity you dont want to miss! Schedule a viewing today! (id:54662)
RE/MAX Gold Realty Inc.
793 Steele Street
Port Colborne, Ontario
Welcome to 793 Steele St in Humberstonefeaturing a freshly designed exterior, four bedrooms, 1.5 baths, and over 1,200 sq ft of living space. This large corner lot boasts mature trees, a new fence for privacy, and an extended front porch.Inside, enjoy an open-concept main floor with smooth ceilings, pot lights, crown moulding, and brand-new flooring. The sleek black-and-white kitchen includes new stainless-steel appliances, quartz counters, a matching backsplash, and plenty of cabinetry. A mudroom with new washer/dryer leads to a massive backyardideal for relaxation or entertaining.Upstairs, four bright bedrooms offer lovely views, while a spa-like 4-piece washroom features a cozy sitting nook. Major updates include windows, furnace, A/C, and appliances (all 2022), plus a 2021 roof. A detached single-car garage, 100-amp panel, and Nest thermostat add extra convenience. Close to schools and amenities, this move-in-ready home includes all new (2022) stainless-steel appliances and washer/dryer. Enjoy the best of quaint town living at 793 Steele St! (id:54662)
Exp Realty
31 Sapphire Way
Thorold, Ontario
Experience contemporary living in this stunning newly built two-story townhouse in Thorold. Designed for comfort and style, the open-concept main floor features a sleek modern kitchen, spacious living area, and a convenient powder room. Upstairs, unwind in the elegant primary suite with a luxurious five-piece ensuite,along with 2 additional bedrooms and a stylish four-piece bath. With low-maintenance living and easy access to local amenities, this home is the perfect blend of sophistication and convenience. Welcome home! (id:54662)
Homelife/diamonds Realty Inc.
7820 Odell Crescent
Niagara Falls, Ontario
Amazing Location!! Close To Niagara Square, Costco, Walmart, Schools Parks Falls And Niagara Falls Mins To Qew. Enjoy This Beautiful Detached House with 9" Ceilings W 4 Bed,4 washrooms , Hardwood On Main Floor And Quality Built Doors And Windows. Features Fireplace In Living With Ss Appliances. Patio Door Leads To The Backyard. Forest view on the backyard, no house behind. Extra large backyard to enjoy summer. (id:54662)
RE/MAX Real Estate Centre Inc.
12 White Street
St. Catharines, Ontario
This 3 bedroom side-split bangalow is perfect for families looking for their dream residence. The open concept layout provides plenty of natural light, while the cozy modern fireplace adds warmth to the living room. The kitchen boasts modern appliances and ample cabinet space, making meal prep a breeze. A basement bedroom with walk-up to the backyard, showcasing a great swimming pool and BBQ area perfect for entertaining guests. This home offers convenience and comfort all in one desirable package. Don't miss out on this opportunity to make this your forever home! Enjoy a quite neighbourhood close to schools and all ameneties. (id:54662)
Exp Realty
5655 Osprey Avenue
Niagara Falls, Ontario
A beautiful 4-bedroom house, back to natural green space, no rear neighbor, in one of the most desirable subdivisions in Niagara Falls, around 2000 sf, 2.5 baths, sliding door and large windows provide an abundance of natural light, enjoy the fireplace and absence of rear neighbors. Private master bedroom with 4 piece en-suite bathroom and walk-in closets, 2nd-floor laundry, large kitchen with an island, double garage. Credit check, employment letter and financial proof required for application. (id:54662)
Real Land Realty Inc.
235 - 50 Herrick Avenue
St. Catharines, Ontario
Welcome to 50 Herrick Unit 235. This brand new never lived in condo is awaiting for you to move in and enjoy. This Beautiful condo offers a practical open concept layout featuring 2+den rooms and 2 full washrooms. Vinyl flooring throughout. Unit is well designed with large windows. Enjoy living in this 5 Story Bldg w/ Gym Social Rm and Games Rm and Security. Day to day living is a breeze with connectivity to all amenities just minutes away. Don't miss your opportunity to make this your new home!. **EXTRAS** Fridge, Stove, Dishwasher, Clothes Washer and Dryer. Internet (id:54662)
RE/MAX Realty Services Inc.
71 Commercial Street
Welland, Ontario
Situated in a sought-after South Welland neighborhood, this versatile 5-bedroom, 2-bathroom bungalow offers incredible potential for multi-generational living, rental income, or a live-and-rent opportunity. The main floor, renovated in 2021, showcases modern upgrades, fresh flooring, stylish kitchen and bathroom finishes, and the convenience of main-floor laundry. The self-contained lower level, updated in 2023, features a private entrance, a full kitchen, a bathroom, and two additional bedrooms, perfect for tenants, in-laws, or guests. Step outside to a backyard that backs onto greenspace, ideal for nature lovers and pet owners. The garage has been converted for extra square footage but can easily be reverted if preferred. With easy access to groceries, gyms, the Welland Canal, and other essential amenities, this home offers both convenience and fantastic rental potential. Don't miss out on this incredible opportunity! Tenant - $1650 per month is vacating property April 1. (id:54662)
Exp Realty
78 Bunting Road
St. Catharines, Ontario
Stunning Newly Renovated End Unit-Perfect for Families & Commuters! Welcome to 78 Bunting Road, St. Catharines, a beautifully renovated end unit home Situated on a 50.18 ft x 89.73 ft premium lot offers 3 generous-sized bedrooms, 2.5 bathrooms, and a spacious open-concept layout designed for modern living. Step inside to discover soaring 9-foot ceilings, large casement windows that flood the home with natural light, and a chef-inspired kitchen with a breakfast bar, it is perfect for casual dining and entertaining. This home features hardwood flooring on the main floor and master bedroom, vinyl throughout, and a brand-new furnace for year-round comfort. The attached garage plus two additional parking spaces provide convenience, while the large private backyard is an ideal retreat for relaxation or gatherings. The location is unbeatable just steps away from Jeanne Sauv French Immersion Public School, which boasts an 8.2/10 Fraser Institute rating, and close to other top-rated schools like Lockview Public School and St. Catharines Collegiate Institute. For shopping and entertainment, residents are just 1 km from Briarfield Shopping Centre and 3 km from Fairview Mall, offering a variety of stores, dining options, and essential services. Additionally, Marotta Family Hospital is just 7 km away, providing convenient access to healthcare. Conveniently located just minutes from Highway 406 and the QEW, providing easy access to Niagara Falls , Hamilton , and the GTA. This move-in-ready home is perfect for families, professionals, or investors looking for a well-maintained property in a prime location. Don't miss out on this fantastic opportunity! (id:54662)
RE/MAX Gold Realty Inc.
116 - 6350 Dorchester Road
Niagara Falls, Ontario
Welcome to Bright & Spacious 1 Bedroom + Den, 1 Washroom Unit in prime Dorchester & Lundy's Lane in Niagara. Den is used as a 2nd Bedroom. Recently Renovated & Move In Ready For Investors, 1st Time Home Byers or For Those Who Would Like To Downsize. Walkout To Private Patio To Enjoy BBQ with your Friends & Family. The Parking Spot Is Owned. Centrally Located Near the QEW, It Provides Easy Access To Niagara Falls' Attractions & Amenities, Shopping & Schools. (id:54662)
Spectrum Realty Services Inc.
20 Vaughn Drive
Thorold, Ontario
Welcome To 20 Vaughn Drive, A Stunning Home Offering Endless Possibilities! This Detached Home Features Brand New Laminate Flooring Throughout And A Fresh Coat Of Paint Providing You A Blank Canvas. Recently Renovated With Great Finishes, This Home Features A Bright, Unique Layout With A Main Floor Den/Office And Kitchen Overlooking A Large Great Room. A Double Door Garage With Direct Access Into The Home Provides Functionally With An Additional Coat Closet. Moving Onto The Second Level You Will Find A Spacious Primary Bedroom Featuring A Walk In Closet Along The Way To Your Ensuite 5 Piece Washroom. A Laundry Room Is Located On The Second Floor Offering Comfort And Convenience. There Are 3 Additional Bedrooms With A 4 Piece Washroom Centrally Located. The Lower Level Remains Untouched And Awaits Your Personal Touches. This Emerging Community Is Located In Close Proximity To Hwy 406 and Major Big Box Retailers Such As Canadian Tire, Rona, Walmart And Plenty More. Enjoy Your Weekends By Taking A Short Drive To Niagara Falls And Nearby Beaches Along Lake Erie Such As Crystal Beach. (id:54662)
RE/MAX Paramount Realty
Bsmt - 5 Darling Avenue
Thorold, Ontario
Looking for a stylish and comfortable place to call home? Look no further! We're offering a spacious, legal two bedroom basement suite with modern finishes located in a quite, family-friendly neighbourhood. Featuring two cozy rooms, great for room mates! Fully updated kitchen with sleek countertops, stainless steel appliances and plenty of cabinet space. Separate entrance for added privacy convenience. Plenty of natutal light thanks to the large windows throughout (id:54662)
Century 21 Millennium Inc.
6269 Ash Street
Niagara Falls, Ontario
Attention first-time homeowners and investors! Seize this remarkable opportunity with an inviting and affordably priced three-bedroom in a great location near Fallsview Tourist area close to all amenities.Conveniently located between school,Park,Church,shopping strips and the QEW. (id:54662)
Jdl Realty Inc.
1460 Marina Drive
Fort Erie, Ontario
Beautiful big townhome in the High Point Meadows community. Beautifully finishes have been tastefully chosen to create a calm and peaceful Living. The beautiful open concept layout floor plan with 4 Bedrooms and 2.5 bathrooms.The kitchen layout offers a nice space for entertaining and overlooking green space back yard. Rental application, credit check, Job letter, pay Stubbs, work and personal references required. RSA tent and tenant agent to do due diligence (id:54662)
Homelife/miracle Realty Ltd
43 Albert Street
St. Catharines, Ontario
Presenting 43 Albert St. This charming and lovingly cared for family home was built in 1912 with a 3rd storey addition in 2011. Offering both historical charm and modern conveniences, the heart of this home is the stunning chef's kitchen, fully renovated in 2019, making it ideal for culinary enthusiasts. Double patio doors from kitchen to backyard. Features of this century home include hardwood floors throughout, four bedrooms, two bathrooms, and a rec room in the basement. The versatile third-floor addition is currently used as the primary bedroom, however, it is perfectly suited as additional family room/ large office or several smaller rooms could easily be created, if desired. (pipes for plumbing have been brought up through the walls to the 3rd floor if the new owner desires a bathroom on the 3rd floor). Nestled in a prime downtown location within walking distance to all that downtown St. Catharines has to offer. Walk to Harriet Tubman Public School, Russell Avenue Community Centre, or one of the many local parks nearby. Easy access to the QEW & 406 highways. Please note that the fireplace in the basement is not used by the Sellers and to their knowledge it is not operational. (id:54662)
Royal LePage NRC Realty
366 Chaffey Street
Welland, Ontario
Discover an exceptional 3-bedroom freehold townhouse in Welland, offering 1,340 sq. ft. of elegant living space. Designed for comfort and convenience, this home features a spacious main-floor primary bedroom with an ensuite. Currently, rented for $3,000 p/m tenant willing to stay if the buyer wants, if not, they will move out. The open-concept living and dining area boasts soaring ceilings, creating a bright and inviting atmosphere. Step through the patio doors to a serene outdoor retreat on a deep 124-ft lot. High-end finishes, including quartz or granite countertops and beautifully crafted cabinetry, add a touch of luxury. Enjoy the benefits of a carpet-free interior, 9 ceilings, and a thoughtfully designed layout. Ideally situated near the Welland Campus, this home blends style, space, and prime location. (id:54662)
Zown Realty Inc.
7719 Sycamore Drive
Niagara Falls, Ontario
Check out this beautiful 4-bedroom, 2.5-bathroom detached home in Niagara Falls! Offering modern comfort, this spacious home features high ceilings, large windows, and an open-concept design, making it ideal for family living. The gourmet kitchen is a highlight with extended cabinetry, stainless steel appliances, and a center island. The primary suite includes a walk-in closet and a luxurious en-suite with a corner tub and stand shower. Enjoy the convenience of second-floor laundry, a fully fenced backyard, and a 2-car garage. The unfinished basement provides great potential for a rental unit or personalized design, with laundry and a sink already installed. Located just minutes from top retailers, entertainment, a future new hospital, and schools. This meticulously maintained, exceptionally spacious home features a bathroom rough-in in the basement & an ADP alarm system available for activation. It also boasts a generously sized backyard, in a serene neighborhood. Definitely a must-see! Schedule your viewing today! (id:54662)
Homelife/miracle Realty Ltd
Main - 7037 Venus Crescent
Niagara Falls, Ontario
Location, Location, Location. Welcome to this Immaculate (Main) Level 3 Bedrooms on Venus Cres with private swimming pool in the backyard which is walking distance to most amenities such as big Anchor stores such as Tim Hortons, Wendy's, UPS, Food Basics, Dollar Store, Wal-Mart. Short Drive to Costco, Winners, Giant Tiger, Cineplex, HW QEW and 420 and much more. Don't miss this opportunity book your exclusive showing. (id:54662)
RE/MAX Metropolis Realty
6 Circle Street
Niagara-On-The-Lake, Ontario
Welcome to a beautiful house, nestled in a forest of trees within the old town district of Niagara on the Lake. This well-maintained house is located at 6 Circle Street in the historic Chautauqua area. Minutes to Lake Ontario and downtown with all the amenities shopping, dining, theatre, golf, parks and trails. Make your dreams come true on this oversized lot (110'X55') with endless possibilities. Use it as a permanent residence, a cottage get-away, a rental or build your dream home. The cottage has been renovated featuring a new kitchen with appliances, new roof, windows and doors, including a tankless water heater. It features a great room, two bedrooms, a bathroom and a gas fireplace. Imagine a perfect quiet neighbourhood a magical back garden, in a serene safe community with wonderful neighbours. You deserve it! (id:54662)
Right At Home Realty
38 Masters Street
Welland, Ontario
Welcome to your Dream Home, located on 38 Masters Street. Brand new 4 bedroom Semi detached house in a most desired, newly developed neighbourhood. Just shy of 1800 Sq. ft of living space with full unfinished basement. Available from April 25th onwards. (id:54662)
Century 21 Green Realty Inc.
641 Niagara Street
St. Catharines, Ontario
Welcome To 641 Niagara St! This Beautiful House Offers 3 Bedroom and 2 Bathrooms With Basement In-Law Suite. Open Concept Kitchen And Living Room On Main Floor With Lots Of Pot Lights, Large Windows And Tons Natural Lights. Kitchen With A Walk Out To Deck, Stainless Steel Appliances. The Finished Basement Includes 1 Bedroom, Living Room With A Electric Fireplace, A Full Bathroom And A Separate Entrance Offering Endless Potential For Family Living Space/In-law Suite. You Don't Want To Miss This Perfect Family Ideal Home! (id:54662)
Century 21 Percy Fulton Ltd.
21 Bridge Street E
Port Colborne, Ontario
AMAZING OPPORTUNITY : WORK-LIVE HOME! Welcome to 21 Bridge Street, a recently renovated home with character, offering the perfect blend of residential comfort and commercial potential in the heart of Port Colborne. Live & Work Opportunity: A rare chance to own, work, and live in a prime location! With mixed-use zoning, run a storefront, office, or boutique business while enjoying the convenience of living on-site. Prime Location: Situated at the busy intersection of Main & Bridge Street, offering high visibility, foot traffic, and easy access to major roads, public transit, and amenities.Great Investment Potential: Whether you're an investor seeking rental income or a home owner looking to maximize your investment, this turnkey property promises strong returns with its modern updates and unbeatable location. Dont miss this unique chance to own, work, and live in Port Colborne! Extras: Versatile Zoning: Benefit from mixed-use zoning that allows for a variety of residential and commercial uses. Whether you're looking to establish your dream home, start a business, orboth, this property offers endless possibilities. (id:54662)
Century 21 Millennium Inc.
21 Bridge Street E
Port Colborne, Ontario
AMAZING OPPORTUNITY : WORK-LIVE HOME! Welcome to 21 Bridge Street, a recently renovated home with character, offering the perfect blend of residential comfort and commercial potential in the heart of Port Colborne. Live & Work Opportunity: A rare chance to own, work, and live in a prime location! With mixed-use zoning, run a store front, office, or boutique business while enjoying the convenience of living on-site. Prime Location: Situated at the busy intersection of Main & Bridge Street, offering high visibility, foot traffic, and easy access to major roads, public transit, and amenities.Great Investment Potential: Whether you're an investor seeking rental income or a home owner looking to maximize your investment, this turnkey property promises strong returns with itsmodern updates and unbeatable location. Dont miss this unique chance to own, work, and live in Port Colborne! EXTRAS: Versatile Zoning: Benefit from mixed-use zoning that allows for a variety of residential and commercial uses. Whether you're looking to establish your dream home, start a business, or both, this property offers endless possibilities. (id:54662)
Century 21 Millennium Inc.
456 Barker Parkway
Thorold, Ontario
Beautiful Bright And Brand New Home Available In The Heart Of Niagara Region In Thorold. Premium Lot In Rolling Meadows!! Features 4 Bedrooms, 2.5 Washrooms. Includes 9 ft ceiling on Main Floor, Beautiful Hardwood Floors main floor. Open Floor Plan, Parking, Upgraded Exterior Finishes and Many More. Never Lived In. Close To School, Parks, Outdoor Recfacilities, Golf Clubs And Niagara's Exclusive Wine Country. THOROLD HAS PARKS, CYCLING TRAILS, SHOPPING CENTERS, AND PLACES OF WORSHIP. THOROLD IS MINUETS AWAY FROM NIAGARA ON THE LAKE, NIAGARA FALL, AND THE U.S BORDER. THIS HOME IS A MUST SEE AND IT FEELS LIKE HOME. (id:54662)
RE/MAX West Realty Inc.
RE/MAX Hendriks Team Realty
7487 Splendour Drive
Niagara Falls, Ontario
Welcome to 7487 Splendour Dr, a beautiful brand-new townhome, by Pinewood Homes, in one of Niagara Falls most exciting new developments. Thoughtfully designed with modern living in mind, this stunning property offers a bright and inviting atmosphere with natural light streaming throughout. The main level boasts a well-appointed layout, providing both comfort and style for everyday living. With a seamless flow between the living, dining, and kitchen areas, this space is perfect for entertaining or simply enjoying the ease of an open-concept design. A standout feature of this home is the walk-up basement with a separate entrance, offering incredible potential for additional living space, an in-law suite, or a future rental opportunity. Upstairs, each bedroom is designed for comfort and functionality, featuring large closets that provide ample storage. The primary suite is a true retreat, offering a generous walk-in closet and a spacious ensuite designed with relaxation in mind. Situated in a sought-after new development, this townhome combines contemporary finishes with practicality, making it an ideal choice for families, professionals, or investors. Enjoy the convenience of nearby amenities, schools, shopping, and easy highway access, all while being part of a vibrant and growing community. With its stylish design, thoughtful features, and prime location, 7487 Splendour Dr is the perfect place to call home.The builder is offering for a limited time only a $100,000 cash bonus or discount with a move in date of March, April or May. (id:54662)
Exp Realty
6 Firelane 6a
Niagara-On-The-Lake, Ontario
Dreams do come true! Welcome to this gorgeous 3+1 bedroom WATERFRONT home located just minutes from prestigious Olde Town Niagara-on-the-Lake! This stunning lakeside dream home is nestled on a private road on the shores of Lake Ontario and has been tastefully reimagined and recently renovated with many cosmetic and mechanical updates both inside and out! The open concept layout features a chef-inspired kitchen complete with centre island, breakfast bar, stainless steel appliances and so much more! Relax and unwind in the sensational great room complete with stone fireplace, decorative beams, pot lights and a coveted walk-out to your own private deck where you can enjoy the jaw-dropping lakefront view for miles! The spectacular layout boasts a formal dining room with warm accent walls and a bonus living room overlooking your private backyard! The second level comes complete with a beautiful primary retreat and 4-piece ensuite, two additional spacious bedrooms and another lovingly renovated 4-piece bath. The bright walk-up basement offers a separate entrance and even more living space with above grade windows, a 4th bedroom, 4th bathroom and an oversized recreation room with architecturally pleasing ceiling beams for that rustic but modern feel. Who needs a cottage when you have your own year-round beachfront home with a gorgeous landscaped shoreline and a functional beach to truly enjoy all that lakeside living has to offer! 6 Firelane 6A has it all..don't delay! Your keys await you! **The Seller is willing to consider a first-position Vendor Take Back mortgage** (id:54662)
Main Street Realty Ltd.
34 Maple Avenue
Hamilton, Ontario
This stunning home is a true escape from city living, offering over 6,000 square feet of luxurious living space on an oversized escarpment lot. Featuring 4 bedrooms and 5 bathrooms, this property is ideal for family living, multi-family arrangements, or entertaining on a grand scale. A grand entryway welcomes you, leading to an inviting living room with a walkout to an extensive deck to enjoy the scenic backyard and breathtaking escarpment views. The sprawling gourmet kitchen flows seamlessly into a cozy family room, creating the perfect space to unwind after meals, while the formal dining room offers a sophisticated setting for exclusive dining experiences. The three main floor bedrooms are generously sized, with one offering the versatility of a secondary primary suite. This suite features a comfortable sitting area and a walkout to the deck, providing a touch of luxury and privacy on the main level. The entire upper level is dedicated to the primary suite, creating a private oasis with a balcony perfect for morning coffee and sunsets. The suite includes a 5-piece spa-inspired ensuite and an expansive dressing room, creating a true sanctuary for unwinding in style. The lower level is a haven for hosting and leisure, featuring a separate entertainer's kitchen, bar, recreation room, game room, 3-pc bath, and sauna. The dedicated work-from-home office with exterior access brings convenience and privacy for professional use. Enjoy summer days or host memorable events in a true backyard retreat, featuring an oversized heated pool, hot tub, half basketball court, gazebo, garden pond, lookout, and a spacious two-level deck perfect for relaxation and entertaining. This property also boasts 7 fireplaces, abundant natural light, custom millwork, solid interior doors, walk-in closets, pot lights, ample storage, a circular driveway, three-sided walkouts, and dual access to the lower level. Click Video & More Photos icons for 3D Tour & Floor Plan! (id:54662)
Right At Home Realty
132 Main Street E
Port Colborne, Ontario
Renowned self serve gas station with convenience store and lotto 649 in centre of city. Fibre glass tanks and lines with leak detect sensors 4 pumps with 10 nozzles. ( 2 Deisel ), Card reader at pumps. Corner lot. Beautiful and clean property with lots of future potential. (id:54662)
Royal LePage Superstar Realty
6544 Sam Iorfida Drive
Niagara Falls, Ontario
Luxury Custom-Built Home in Niagara Falls. Stunning 7-year-old custom-built home featuring 5+2 beds, 6 baths (3 ensuites), and a legal 2-bedroom basement. Bright, open-concept layout with 9-ft ceilings, hardwood floors, quartz countertops, and a fireplace. The primary suite boasts a cathedral ceiling and panel wall, while the sunroom offers year-round enjoyment. Beautifully landscaped backyard, 3-car garage, and premium finishes throughout. A true forever home in a prime location! (id:54662)
Exp Realty
8905 Mcgarry Drive
Niagara Falls, Ontario
CATHEDRAL CEILING TO OPEN LOFT OVERLOOKING MAIN FLOOR KITCHEN AND LIVING ROOM, GAS FIREPLACE. OPEN KITCHEN W/ MARBLE COUNTERS, POT LIGHTS IN CABINETRY, BUTLER'S PANTRY, CENTRE ISLAND AND FORMAL DINING AREA. FULLY FINISHED BASEMENT W/ SEPARATE ENTRANCE FOR IN-LAW CONCEPT OF 2 BEDROOMS,REC ROOM, 4PC BATH , KITCHEN AND LAUNDRY ROOM. EXCELLENT FOR IN-LAW OR EXTRA INCOME. PERFECT FOR THE GROWING FAMILY A MUST SEE, VERY IMPRESSIVE HOME.CLOSE TO SCHOOLS AND ALL AMENITIES. (id:54662)
RE/MAX Millennium Real Estate
402 - 57 Minto Street
Port Colborne, Ontario
Condo Style Spacious Two Bedroom Suite With Convenient Access To Downtown Port Colborne. One Washrooms. Comes WithStainless Steel Fridge, Stove, B/I Dishwasher, B/I Microwave Range Hood, Washer Dryer In Unit. Tenant Pays Their Own Utilities (Hydro And Gas).Spacious 2 Bedroom With Lots Of Windows. Extras: One Exterior Parking Spot (id:54662)
Cppi Realty Inc.
7 - 5678 Dorchester Road
Niagara Falls, Ontario
Welcome to 5678 Dorchester Road, Unit 7 a stunning brand-new 3-bedroom, 2.5-bathroom townhome by Centennial Homes. This modern, open-concept home features contemporary finishes, a private balcony, and a 1-car garage. Located in the heart of Niagara Falls, you will have easy access to shopping, dining, parks, schools, and major highways. Whether you are seeking a luxurious retreat or a growing family home, this property is the perfect fit. The spacious layout includes a bright living/dining area, an upgraded kitchen, hardwood flooring on the main level, and hardwood stairs. The primary bedroom offers a large closet and a 5-piece ensuite bathroom, with two additional generously sized bedrooms. Enjoy outdoor space with a good-sized backyard. Situated in a highly sought-after neighborhood, you will be close to banks, grocery stores, parks, schools, libraries, restaurants, and more! This beautiful 2-storey freehold townhome is exactly what you have been waiting for! **EXTRAS** S/S Appliances, all elf's & window coverings. (id:54662)
King Realty Inc.
5183 Sherkston Road
Port Colborne, Ontario
Welcome to your dream home in the peaceful countryside near Sherkston Shores! This stunning detached raised bungalow boasts an abundance of natural light and is nestled on an expansive 6.45-acre lot, offering both tranquility and space for outdoor activities.Key Features:- **Spacious Layout**: With 3 bedrooms and 3 bathrooms, this home features a fantastic layout that is perfect for family living.- **Finished Basement**: The fully finished basement includes a separate kitchen, providing potential for rental income or extended family living.- **Luxury Master Suite**: The master bedroom comes with an ensuite bathroom featuring a luxurious shower and soaker tub perfect for relaxation.- **Heated Double CAR Garage**: A heated garage means comfort and convenience regardless of the season.- **Ample Parking**: An extra-long driveway offers plenty of space for multiple vehicles.- **Outdoor Oasis**: Enjoy summer days lounging in the above-ground pool and take in the serene views of your private backyard, adorned with mature trees.This property is not only a perfect retreat for your family but also presents excellent investment potential. Its prime location offers easy access to HWY 3, making it close to the beautiful Lake Erie beaches, Crystal Beach, and the popular Sherkston Shores Resort.Dont miss out on this incredible opportunity to create lasting memories in a beautiful countryside setting! Seeing is believing, schedule your visit today! (id:54662)
Homes Homes Realty Inc.
1309 Third St. Louth
St. Catharines, Ontario
Stunning 2023 Luxury Home for Sale. Impeccable blend of sophistication, modern design, and timeless craftsmanship. Located in a sought-after neighborhood. This 4-Bedrooms, 3-bathrooms and 2 laundry rooms, office, mud room and huge hall entrance/den residence offers over 3,000 sq. ft. of elegant living space, meticulously designed with top-of-the-line finishes. State-of-the-Art Kitchen & Living Areas: A chefs dream kitchen featuring USA-made handles and hinges, complemented by designer cabinetry and the natural stone (granite) kitchen countertop. Custom finishes throughout, the electric floor heating are in the second-level bathrooms and basement. The family room is anchored by a stunning stone fireplace with a custom-designed mantelpiece, perfect for entertaining or cozy nights in.Impeccable Craftsmanship & Materials: From the solid hardwood oak floors to the genuine wood trim and crown molding, no detail has been overlooked. Solid wood doors throughout the home, along with a selection of designer wallpapers and wood accents, create a warm yet luxurious ambiance.Smart Home Features & Energy Efficiency: Custom smart electrical installations enhance convenience, while the electric floor heating on the second floor and throughout the basement ensures year-round comfort. This is more than just a home, its a masterpiece designed for those who appreciate the finest in luxury living. The thoughtful design, high-end materials, and unique customization make this property a rare find. The 50-year shingles roof provides durability and style, while plumbing fixtures come with a lifetime warranty. Huge (100' x 150')lot and A new 2024 sump pump and a high-capacity septic tank are modern systems that can allow a secondary dwelling including a two-car garage including 6 parking spaces can add the potential income about 38k annually with AirBnb. Walking distance to Port Dalhousie and touristic Ontario Lake's beach and restaurants, 5 min to shopping mall and Costco. Must see! 10+++ (id:54662)
Right At Home Realty
54 Saint George Street
Welland, Ontario
This beautiful detached house, built just 4 years ago, is in a great neighbourhood. It features 4+1Bedrooms and 3.5 bathrooms, along with separate Living and Family rooms. The interior boasts 9-footceilings and upgraded custom flooring, complemented by pot lights and large windows that enhance the natural light. The finished basement is a nanny apartment with a separate side entrance. On the main floor, you'll find a spacious foyer, garage entry, a guest powder room, an upgraded kitchen with modern stainless steel appliances, a breakfast bar, a dining area, and a laundry room. The beautiful oak stairs lead to the upper level, which includes four bedrooms. The main bedroom features a ensuite bathroom and a walk-in closet. The lower-level basement has a side entrance, additional bedroom, kitchen, and full bathroom. (id:54662)
Royal LePage Macro Realty
166 Aviron Crescent
Welland, Ontario
Empire Canals is the ideal place to live a water-inspired life and navigate your own path. Enjoy boardwalks, trails, and the nearby shores of Lake Erie, living a water-inspired life surrounded by like-minded individuals. Canoe, kayak, or paddleboard on the water, just moments from your front door. Imagine waking up to the serene beauty of the Welland Canal right outside your window, bathed in the soft glow of the morning sun. This exquisite home boasts 4 spacious bedrooms, including two master bedrooms, each with its own luxurious ensuite bathroom featuring indulgent frameless glass shower enclosures. All bedrooms have their own ensuites or semi-ensuite bathrooms, totaling four washrooms, offering unparalleled comfort and convenience for your family's needs. Step inside to discover a haven of elegance, with gleaming hardwood floors, sleek solid surface counters, and a modern aesthetic throughout. Every detail has been meticulously crafted, with over $200k in premium upgrades from the builder, including a $112,500 lot premium for backing directly onto the Welland Canal, and central A/C for year-round comfort. Your backyard oasis awaits, where you can unwind and entertain against the breathtaking backdrop of the Welland Canal, with no obstructions to spoil the view. Don't miss this rare opportunity to experience luxury living at its finest. Welcome home. It's the largest model and sits on a premium lot backing onto the Welland Canal with a direct unobstructed view from your backyard. What makes Welland such an attractive place to live is its proximity to surrounding regions like Niagara Falls, Port Colborne, and Niagara-on-the-Lake. Take advantage of the area's award-winning restaurants, boutique shops nearby. The Empire Sportsplex is located just 3 minutes away from the community for Canals residents to use. The facility features tennis courts, beach volleyball courts, and much more. If you weren't already convinced to move to the community, you will be now. (id:54662)
Ipro Realty Ltd.
9538 Tallgrass Avenue
Niagara Falls, Ontario
Experience contemporary luxury in this 4 bedroom, 3 washroom beautiful Link Detached house just completed in 2020 . Nestled in a spacious Corner Lot Minutes To Niagara Falls Attractions and walking distance to the Chippawa Lake where you Ever Dreamed Of Living In The Country With A Beautiful Creek In Your Own. 2200 sqft , 9 foot ceiling on main floor with big windows, and 9 foot on second floor , built in kitchen, one room and full washroom on main floor. Modern Kitchen with updated cabinets and granite counter tops, with backsplash and Center Island. 1-car garage, 2 driveway parking , garage and driveway is wider than normal. unfinished basement. Second floor 4 specious bedrooms including 2 master suites , convenience of second-floor laundry. This property boasts modern amenities, inclusive of all appliances, Sodom and Lyons Creek Road Intersections. close to Costco and other amenities , walk in to Restaurant. opportunity to make it yours. (id:54662)
Homelife/miracle Realty Ltd
802 - 15 Towering Heights Boulevard
St. Catharines, Ontario
Welcome to your dream home at 15 Towering Heights in the heart of St. Catharines! This beautifully updated 3-bedroom, 1200 sq. ft. unit offers the perfect blend of modern elegance and comfortable living.Step inside to discover a bright, open-concept layout that has been recently upgraded with stylish new flooring and fresh, neutral paint throughout, creating a warm and inviting atmosphere. The thoughtfully designed floor plan features a spacious living and dining area, perfect for entertaining family and friends.The kitchen is a highlight, boasting updated finishes and ample storage space, making meal preparation a breeze. Each of the three generously sized bedrooms offers plenty of natural light and flexibility, whether you need a home office, guest room, or personal retreat.This unit is nestled in a desirable building with convenient amenities, close to parks, schools, shopping, and major transit routes, making it an ideal choice for families or professionals.Dont miss your chance to own this stunning move-in-ready unit in one of St. Catharines most sought-after locations. Schedule your private viewing today! (id:54662)
Right At Home Realty
9498 Tallgrass Avenue
Niagara Falls, Ontario
A Delightful Private And Peaceful Semi Link Only By The Garage Built by LYONS CREEK , Bolero Model boosting1,560 sqft. W/ 9 Ft. Ceiling. Walking distance to Lyons Creek and Weland River Boat Launch Perfect For Water Activities. An after sought charming community situated on Chippawa district Close to Niagara Hospital, Golf Course, Walmart, Costco and Fallsview. A perfect living combined dining room designed to show your furnishings to best advantage. Freshly painted with neutral designer color. (id:54662)
Royal LePage Real Estate Services Ltd.
9498 Tallgrass Avenue
Niagara Falls, Ontario
A Delightful Private And Peaceful Semi Link Only By The Garage Built by LYONS CREEK , Bolero Model boosting1,560 sqft. W/ 9 Ft. Ceiling. Walking distance to Lyons Creek and Well and River Boat Launch Perfect For Water Activities. An after sought charming community situated on Chippawa district Close to Niagara Hospital, Golf Course, Walmart, Costco and Fallsview. A perfect living combined dining room designed to show your furnishings to best advantage. Freshly painted with neutral designer color. Move-in Ready and Price To Sell !!!! **EXTRAS** All Existing Upgraded Light Fixtures, All Newly Installed Window Coverings, All Existing Appliances, S/s Stove, Fridge, Built-in Dishwasher, Built-in Microwave, Rangehood, Washer & Dryer, Auto Garage Door (id:54662)
Royal LePage Real Estate Services Ltd.
295 Allen Road
Grimsby, Ontario
Prepare to be 'WOWED!"This custom built bungalow has been fondly branded "The Forest Home" as it is nestled on a stunning 6.39-acre wooded lot, offering unparalleled privacy and tranquility. The architecture of this home is exceptional, featuring double car garage on either side of the front entrance, creating a striking and balanced aesthetic. No expense spared as it was built to be a forever home. Experience the convenience and charm of single-level living in this approx 3,250 square foot masterpiece,designed in a modern farmhouse style with clean Scandinavian accents. The vibe it creates is elevated ,natural and simple, clean and airy but grounded and surrounded by the beautiful forest. The outdoor living space, offers covered dining, outdoor living, and a hot tub - lots of great entertaining space outside too! Step inside and be captivated by the spacious open concept layout, crafted for both entertaining and everyday living. This home features top-quality upgrades and finishes throughout. Too many upgrades to list! PLEASE BE SURE TO LOOK AT THE BROCHURE ATTACHED FOR A LONG LIST OF QUALITY UPGRADES.. An unspoiled basement with a separate entrance holds endless possibilities whether you envision a cozy in-law suite, a home office, or an entertainment hub.The long driveway has been treated with recycled asphalt and can accommodate many cars. Constructed just over a year ago and and all to code. 40 ft well and brand new septic, so nothing to worry about. Property sides onto a stream. Situated just 6 minutes from downtown Grimsby, you'll have quick access to local shops and dining. Only 30 minutes away, you can explore Niagara Falls, visit many wineries, enjoy various attractions, or take in some history, shopping, or a spa day in Niagara-on-the-Lake. Enjoy the views and hiking trails of the escarpment. Hamilton and Burlington are also just a short 30-minute drive away. Taxes reflect land value only and are subject to reassessment (id:54662)
RE/MAX Aboutowne Realty Corp.


