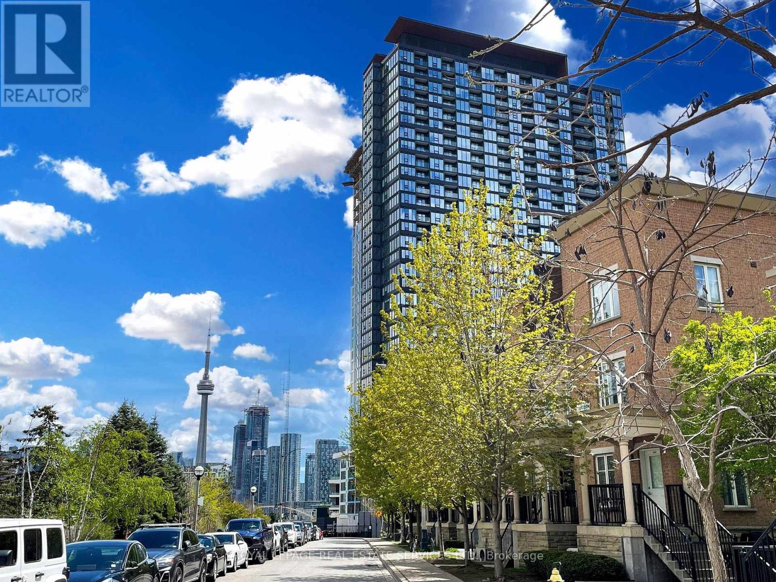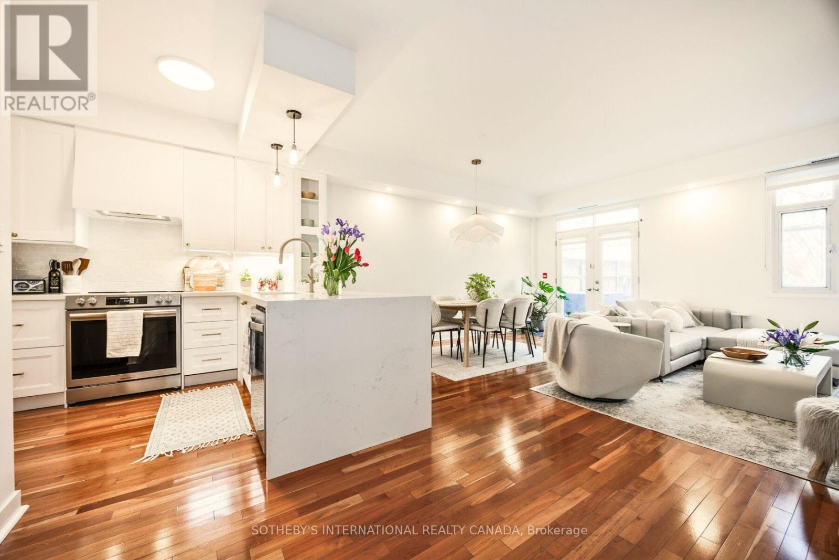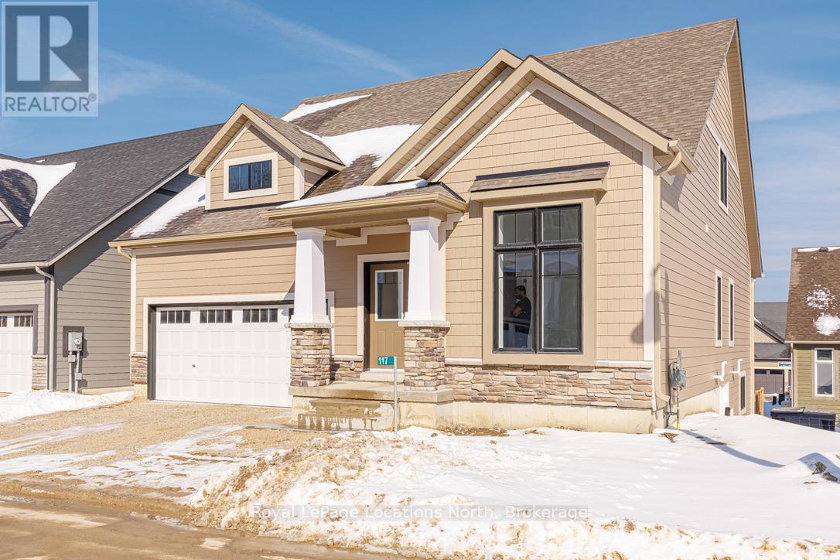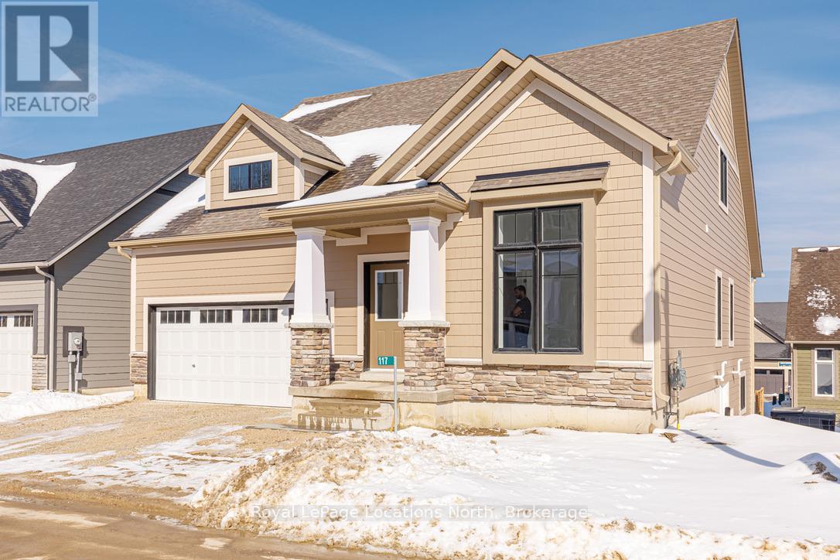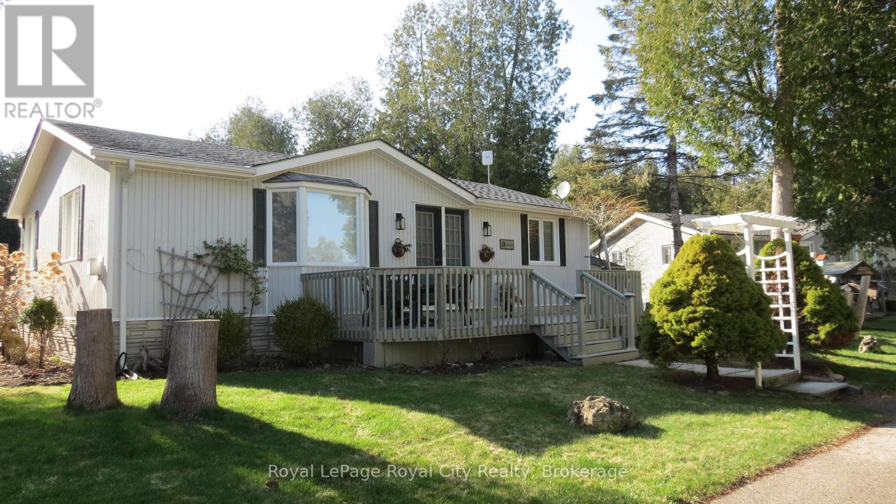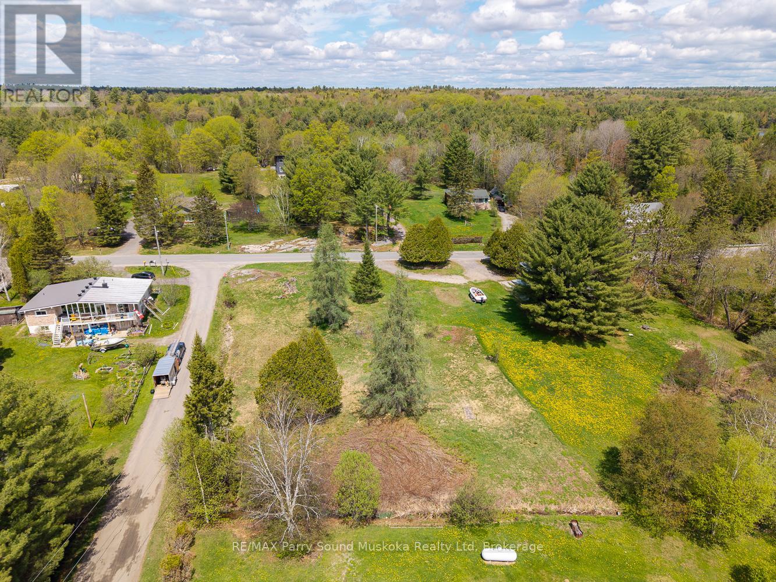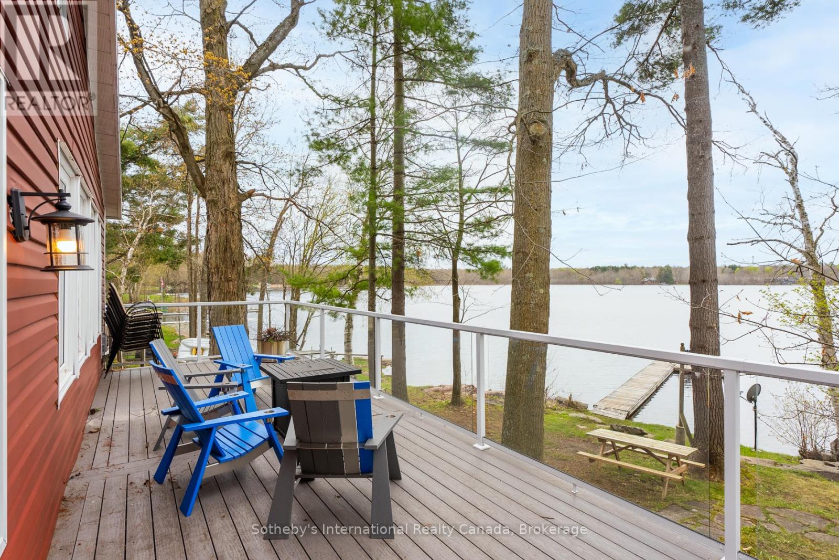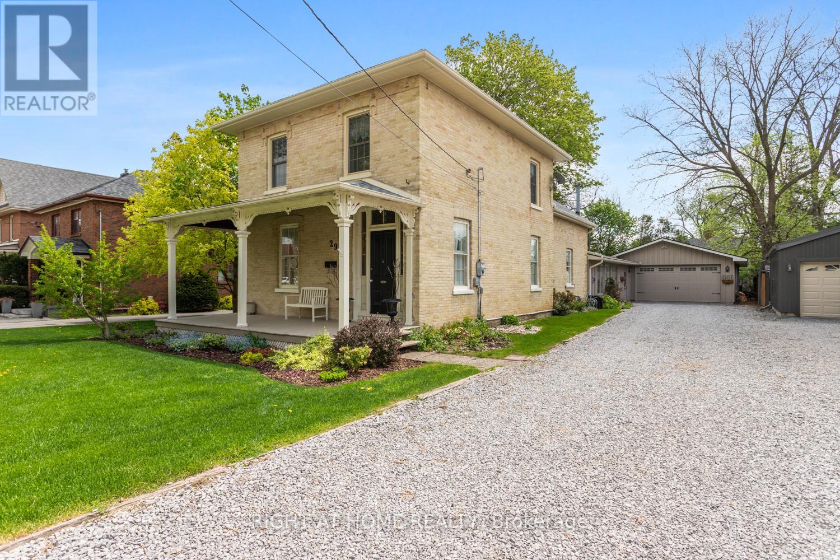2 Nd Floor - 1104 College Street
Toronto, Ontario
Welcome To 1104 College St, This 2nd Floor Unit Is Conveniently Located @ Corner Of Dufferin & College; Walking Distance To Restaurants, Shops, Transit, Schools, Parks! Newly Upgraded Kitchen Cabinets W/ Quartz Countertop, New 3Pc Modern Bathroom, Spacious & Bright Rooms, New Paint, Laminate Bedroom Floors, Ceramic Tile Flooring Kitchen & Bathroom. Close To Dufferin Mall, Ttc At Your Doorstep! Tenant Pays Hydro. ONE (1) Window Unit A/C. Photos are from the previous listing. (id:59911)
Bay Street Group Inc.
2211 - 15 Ellerslie Avenue
Toronto, Ontario
Luxury Ellie Condo In The Heart Of North York. Very Bright, Spacious & Functional Layout. 638 Sq. Ft OF 1 Bed + Den W/ 2 Full Baths W/ Unobstructed Sunset View. Den Can Be 2nd Bedroom. 9' Smooth Ceiling. Laminate Floor Throughout. Modern Open Concept Kitchen W/Quartz Counters, Centre Island & S/S Appliances. Floor To Ceiling Windows. Amenities Including 24Hrs Concierge, Gym, Theatre, Game Room, Party Room, Sauna And Rooftop Deck. Perfect Location With Convenient Access To TTC & Subway At Your Door Step, Empress Walk Mall, The North York Centre, Theatre, Grocery & Hundreds Of Shopping & Dining, Minutes Driving To Highway 401 & DVP. Ready To Move In And Enjoy! (id:59911)
Homelife Landmark Realty Inc.
2219 - 19 Western Battery Road
Toronto, Ontario
Zen King West Condos is a development by Centre Court located at Strachan Ave. and King W. A unique of CORNER unit 1 + Den with unobstructive view of CN Tower. Floor To Ceiling Windows bring lots of natural lighting, the unit is bright, Spacious & Practical Layout. Den Can Be 2nd Bdrm. Good Quality Of Laminate Floor Throughout. Sleek modern kitchen with B/I Appliances, Countertop stove, Quartz countertop and stylish back splash, light combination color for the cabinets. Offers top of the line features and finishes. Amenities will follow with the Zen branding and views of the city will be phenomenal. Luxurious Amenities with 200 Meter Jogging (Running) Track, Relax at the 3,000 sqft spa, Hot & Cold Plunge pools, Steam Room, Gym and Yoga Facilities and Day-Care Center. Steps To Street Car To Financial District, U Of T, OCAD. Minutes To The Downtown Core, Lake Ontario, parks and bards& restaurants. 1 Locker room included. Rogers Internet Included in the maintenance fee. (id:59911)
Royal LePage Real Estate Services Ltd.
114 - 500 Richmond Street W
Toronto, Ontario
Your next home in the heart of Toronto! Live next to all of the excitement the city has to offer in this fully renovated & stylish 2-storey townhouse. Rental units at 500 Richmond St W rarely come on the market so move fast before it's gone. Ground floor unit means no stairs or waiting for elevators, with Richmond St and transit right at your doorstep! Nestled in the vibrant fashion district, this home offers 1200 sq ft and 9 ft ceilings - beautifully renovated top to bottom in 2024. Including 2 large sunlit bedrooms overlooking a serene 400 sq ft private back terrace perfect for summer BBQs and entertaining. Both bedrooms easily accommodate beds plus dedicated office space, keeping your home office out of the living room. The primary bedroom has a full walk-through closet and sitting area to fit all of your clothes and accessories. The open concept living room is perfect for cozy evenings with a gas fireplace, next to the fully upgraded kitchen & bar with newer stainless steel appliances.A perfect mix of city & convenience for urban professionals, families, or anyone seeking a low-maintenance lifestyle. You'll never be bored here: situated steps from King Wests cultural heart and Queen Streets retail haven, youre surrounded by acclaimed health & wellness destinations like Impact Kitchen, Nutbar, Othership, Body Blitz spa, and Wellbynd - all within a 2 minute stroll. World-class entertainment, top restaurants, boutique shopping, and nightlife abound. Whether its catching a show at the Tiff bell lightbox, dining at a King West hotspot, or walking to a local gallery, the neighbourhood is as energetic as it is livable. Easy transit includes streetcars at your doorstep, bike paths, St Andrew/Osgoode subway stations & the PATH just a 15 minute walk or a 20 minute walk to Union station & the waterfront. Book your showing now, this one won't last long! (id:59911)
Sotheby's International Realty Canada
1706 - 77 Shuter Street
Toronto, Ontario
Prime locatiom close to all amenities 2 Bedrooms With Two Full Bathroom Condo Apt In 88 North Condo. Corner Unit Beautiful View. Large Master Bedroom With Ensuite 2ndBedroom With 3 Piece Bathroom. Walk To Eaton Centre, Ryerson University And St Michael Hospital And Financial District, St. LawrenceMarket, Theatres & Restaurant . Hotel-Inspired Amenities Include Concierge, Fitness Club, Rooftop Garden, Outdoor Infinity-Edge Pool And Private Cabanas. Large Window And Very Bright (id:59911)
Homelife Excelsior Realty Inc.
9 Blueridge Crescent
Oro-Medonte, Ontario
Welcome to 9 Blueridge Crescent, a rare and refined Lake Simcoe waterfront estate located on a quiet court in the prestigious community of Oro-Medonte. Boasting 150 feet of private shoreline, breathtaking panoramic views, and over 3 acres of adjoining green space bordering the side and rear of the lot, this property delivers a one-of-a-kind blend of privacy, luxury, and lakefront living.The custom-built home offers a light-filled, open-concept main floor, where walls of windows frame captivating water views from nearly every angle. The living and dining areas feature rich hardwood floors, with the dining space offering seamless access to an expansive lake-facing deckperfect for entertaining or unwinding in the hot tub with gorgeous views. The updated kitchen is designed for both form and function, with sleek countertops, built-in appliances, and a spacious eat-in area that also walks out to the deck, blending indoor and outdoor living effortlessly.Convenience meets comfort with a main-floor powder room, laundry room, and inside entry to a full two-car garage. The primary bedroom suite is privately situated on the main level, offering lake views, a spacious walk in closet and modern 4pc ensuite with double vanity & large shower.Downstairs, the fully finished walk-out basement features three above-grade bedrooms, a full bath, and a spacious recreation area with fireplaceideal for guests, extended family, or multigenerational living.Outside, your private oasis includes a marine rail, patio and deck right at the waters edge, a small beach area, and beautifully landscaped grounds that blend perfectly with the natural surroundings. This is lakefront living at its finestserene, stylish, and set in a prestigious neighbourhood.Just minutes to Orillia, close to Barrie, and with quick access to Highway 11, this is luxury waterfront living without compromise. A rare opportunity to own a legacy property on one of Ontarios most beloved lakes. (id:59911)
RE/MAX Hallmark Chay Realty Brokerage
117 Schooners Lane
Blue Mountains, Ontario
Welcome to 117 Schooners Lane, a newly built oversized bungaloft, located in Lora Bay. This community, known as The Cottages is situated in a fabulous friendly neighbourhood at the base of the world class Lora Bay golf course and includes access to a private beach, fitness center and lounge. This perfect location is minutes to ski hills, marinas and shopping. Upon entering, you'll be welcomed by the thoughtfully chosen upgrades and well laid-out floor plan. A bright spacious den is located adjacent to the front foyer, which could be used as a fifth bedroom. The eat-in kitchen showcases a large island, new stainless steel appliances, gorgeous quartz countertops which ties in nicely to the two tone custom cabinets, backsplash, under cabinet lighting and upgraded hardware. The adjoining spacious living room has engineered hardwood floors and direct access to the balcony. For added convenience, a two-piece powder room is situated on the main floor. The primary bedroom, a retreat in itself, includes a spacious walk-in closet and a private 3-piece ensuite bathroom. An attached 2 car garage can be conveniently accessed from the laundry room and is fully equipped with electrical service for an EV charger. Ascend to the second floor to discover views of Georgian Bay from the loft living room. The second floor bedroom has large closets and a well-appointed 4-piece bathroom. The basement is fully finished, with two generously sized bedrooms and another full 4-piece bathroom. An additional finished storage room is of off the oversized basement living/recreation room that has a walk out to the back yard. This is one of the only bungalofts in Lora Bay with a walk out basement, balcony and views of the bay! This home stands out with it's quality and custom upgrades. Book your showing today! Select Photos have been Virtually Staged for Illustration Purposes. (id:59911)
Royal LePage Locations North
117 Schooners Lane
Blue Mountains, Ontario
Welcome to 117 Schooners Lane, a newly built oversized bungaloft, located in Lora Bay. This community, known as The Cottages is situated in a fabulous friendly neighbourhood at the base of the world class Lora Bay golf course and includes access to a private beach, fitness center and lounge. This perfect location is minutes to ski hills, marinas and shopping. Upon entering, you'll be welcomed by the thoughtfully chosen upgrades and well laid-out floor plan. A bright spacious den is located adjacent to the front foyer, which could be used as a fifth bedroom. The eat-in kitchen showcases a large island, new stainless steel appliances, gorgeous quartz countertops which ties in nicely to the two tone custom cabinets, backsplash, under cabinet lighting and upgraded hardware. The adjoining spacious living room has engineered hardwood floors and direct access to the balcony. For added convenience, a two-piece powder room is situated on the main floor. The primary bedroom, a retreat in itself, includes a spacious walk-in closet and a private 3-piece ensuite bathroom. An attached 2 car garage can be conveniently accessed from the laundry room and is fully equipped with electrical service for an EV charger. Ascend to the second floor to discover views of Georgian Bay from the loft living room. The second floor bedroom has large closets and a well-appointed 4-piece bathroom. The basement is fully finished, with two generously sized bedrooms and another full 4-piece bathroom. An additional finished storage room is of off the oversized basement living/recreation room that has a walk out to the back yard. This is one of the only bungalofts in Lora Bay with a walk out basement, balcony and views of the bay! This home stands out with it's quality and custom upgrades. Book your showing today! Select Photos have been Virtually Staged for Illustration Purposes. (id:59911)
Royal LePage Locations North
11 Spruce Avenue
Puslinch, Ontario
Welcome to Millcreek Country Club! Nestled in a serene, scenic environment, this charming mature adult community offers peaceful, year-round living. Located just 10 minutes from the South end of Guelph and a short drive to the 401, 11 Spruce Ave. is a beautifully maintained 970 SqFt home, featuring 2 bds and 4-pc bthrm. Surrounded by lovely gardens and mature trees, this home provides a tranquil setting.The spacious and inviting living area includes a cozy gas fireplace, adjacent is a separate dining room with French-style doors that open onto a large deck with an enclosed gazebo perfect for entertaining. The well-equipped kitchen boasts stainless steel appliances, ample cabinetry, generous counter space, and a skylight, creating a bright, airy atmosphere. The refreshed 4-piece bathroom includes new mirrors, adding a modern touch.Both bdrms are generously sized, with one currently being used as an office/den. The primary bdrm features a large walk-in closet that could easily double as extra storage space. A real bonus of this home is the two decks, ideal for sitting outside to read a book or visit with friends. Mechanical updates include:furnace. (2021), water softener (2021), dishwasher (2019), and an asphalt driveway (2022). The gazebo offers an additional 192 sqft. of year-round enjoyment, with a canopy that provides wood support for winter, side protection from rain or snow, and shade blinds for summer comfort. The property also offers extra storage w/ a detached shed, and parking for up to 3 cars is available. Millcreek Country Club is a close-knit community, where residents enjoy access to the clubhouse, outdoor pavilion, and various organized activities. The community is conveniently located near the Aberfoyle Flea Market, Aberfoyle Community Centre, and offers easy access to shopping, dining, and entertainment options. Whether you're looking for a weekend get-away spot or a full-time residence, this peaceful community has a lot to offer. (id:59911)
Royal LePage Royal City Realty
63 Pineridge Drive
Mcdougall, Ontario
BUILD YOUR DREAM HOME HERE! Nestled in the desirable community of Nobel this spacious 0.72-acre corner lot offers a prime opportunity to build your dream home in a family-friendly neighborhood. Located just minutes from Portage Lake and the town of Parry Sound this mostly cleared lot is ready for development. Positioned on a municipal road with both water and hydro available at the lot line, the property provides convenience and ease for future construction. There is an old septic tank on-site though it has not been in use so the condition is unknown. Buyers are encouraged to perform their own due diligence. This is your chance to create the perfect home in an ideal location! (id:59911)
RE/MAX Parry Sound Muskoka Realty Ltd
1658 Peninsula Point Road
Severn, Ontario
Stunning WESTERN views! Welcome to your dream waterfront retreat on Sparrow Lake, nestled within the picturesque Trent Waterway System. This stunning property offers captivating Western views that paint the sky orange with breathtaking sunsets, setting the perfect backdrop for serene evenings by the water's edge. Convenience meets tranquility with easy access off the highway, ensuring your escape to paradise is effortless. And as you arrive, you'll be greeted by the charm of a quiet & friendly area. Also enjoy the convenience of Lauderdale Marina just minutes away offering snacks, ice cream and a new LCBO/Beer Store! This meticulously maintained home boasts 3 bedrooms and 2 bathrooms, providing ample space for relaxation and hosting guests. Step inside to discover a move-in ready oasis, adorned with numerous upgrades designed to enhance your living experience. Recent renovations have transformed this cottage into a haven of comfort and style. Now fully winterized, you can enjoy year-round escapes without compromising on coziness. The addition of a ductless heating/cooling split system ensures personalized climate control for ultimate comfort in any season. Relish the convenience of a new drilled well offering reliable access to fresh water throughout the year. Step outside onto the back deck, where you can savour your morning coffee or entertain friends against the backdrop of tranquil waters and lush greenery. New attic insulation, pine tongue and groove ceiling and back windows are just a few more notable upgrades! (ask your realtor for the full list of upgrades attached to listing). Whether you're seeking a peaceful retreat or an entertainer's paradise, this waterfront gem offers it all. Don't miss your chance to own a slice of paradise in this coveted area. Your waterfront dream awaits on beautiful Sparrow Lake! ALL THIS for under $1mill - schedule your viewing today! (id:59911)
Sotheby's International Realty Canada
29 Regent Street
Kawartha Lakes, Ontario
Where history, charm and many happy family memories converge into an extraordinary property! Welcome to 29 Regent St., situated in one of Lindsay's finest and most highly sought after streets in the North Ward neighbourhood. Sitting on a large in town lot, you will fall in love with this impeccably cared for home and gorgeous grounds. This solid brick circa 1875 four bedroom home features an inviting covered front porch that welcomes you into the front foyer. The grand front door with stained glass surround is just one of the noteworthy details. To the left you enter the parlour/living room, a spacious room featuring original wood floors, crown moulding and a fireplace with wood burning insert. On the main floor you will also find a separate dining room, sitting between the charming kitchen and the living room, along with a two piece bath. The kitchen includes granite counters, delightful wallpaper, your convenient laundry hidden behind doors and a walkout to the three season room. The back of the house includes perhaps what may become your favourite room: the generously sized family room, wrapped in windows and with quality touches such as hand pegged cherry floors. There is an electric stove to keep you cozy during the long winter months and a perfect nook for a home office. The side entrance of the house leads to this room and there is also an entrance to the oversized double car garage with a huge shop area. There are two staircases leading to the second floor which includes four bedrooms and a four piece bath complete with a stunning clawfoot tub. The primary bedroom is a peaceful oasis whose warmth welcomes you. Meticulously maintained including entirely new shingled roof (2024) and new eaves trough (2025). They simply don't build them this way anymore and the large lot with mature gardens is yet another huge bonus of this beloved property. It must be seen to be truly appreciated! (id:59911)
Right At Home Realty


