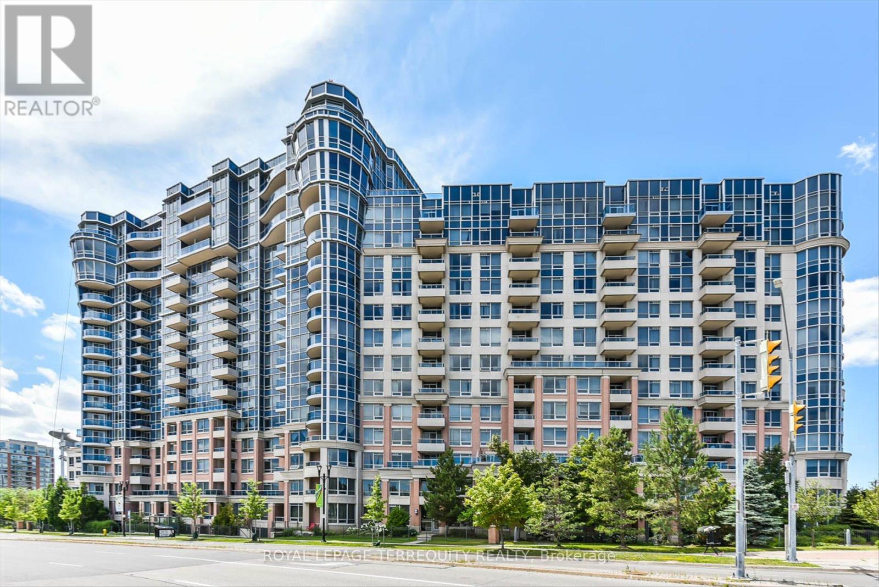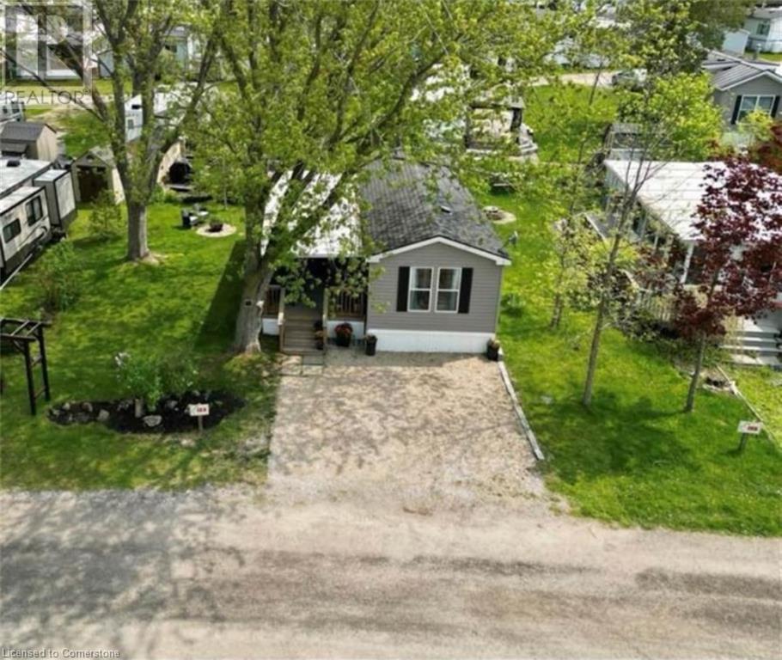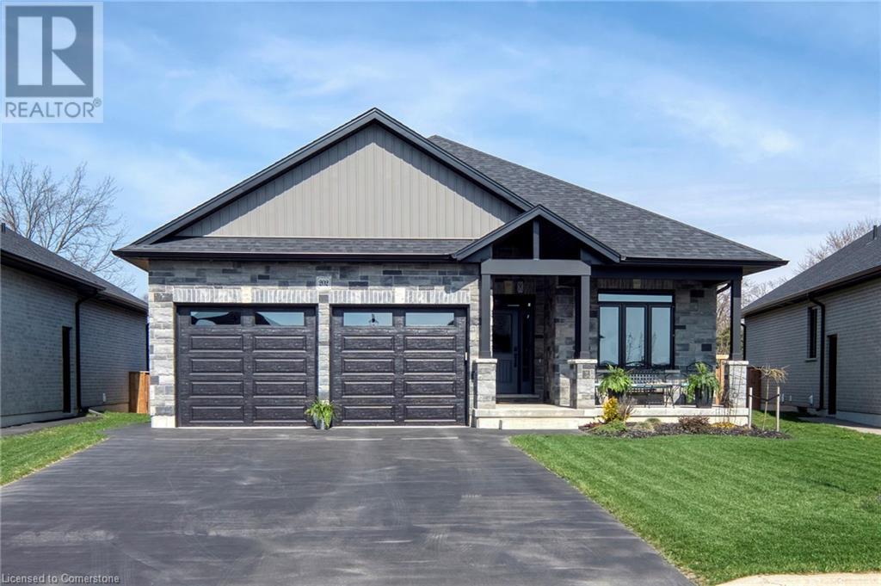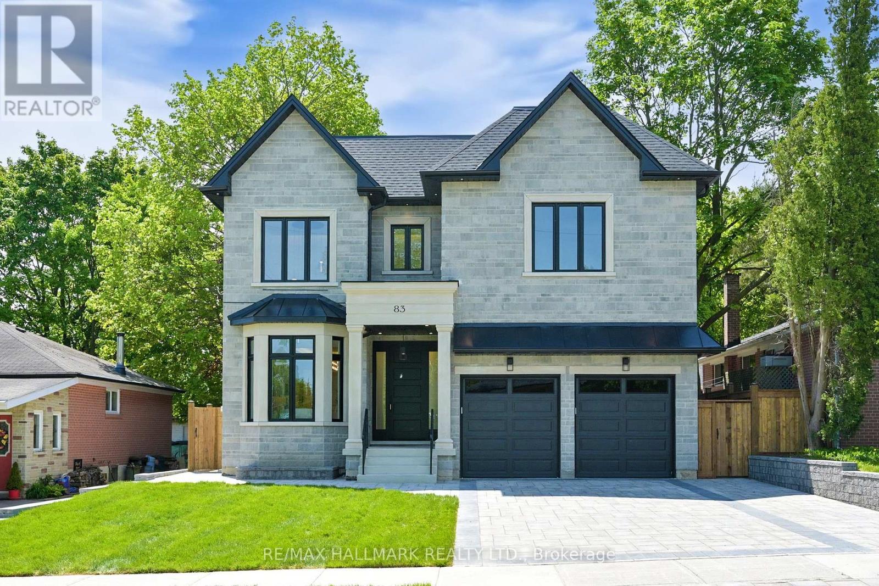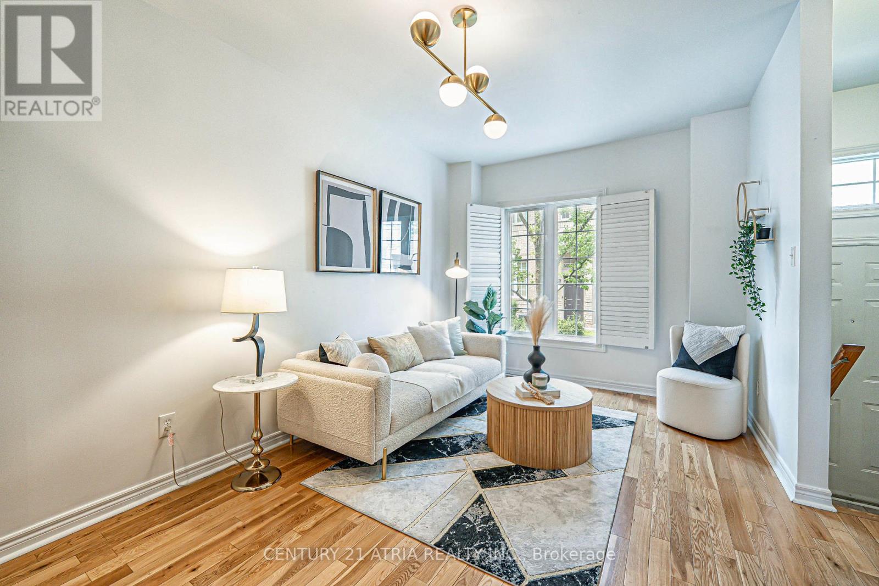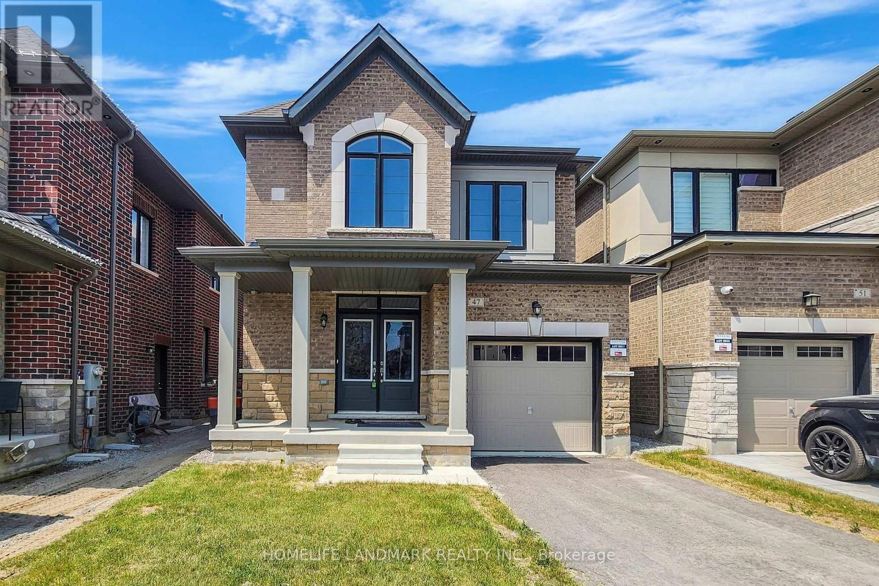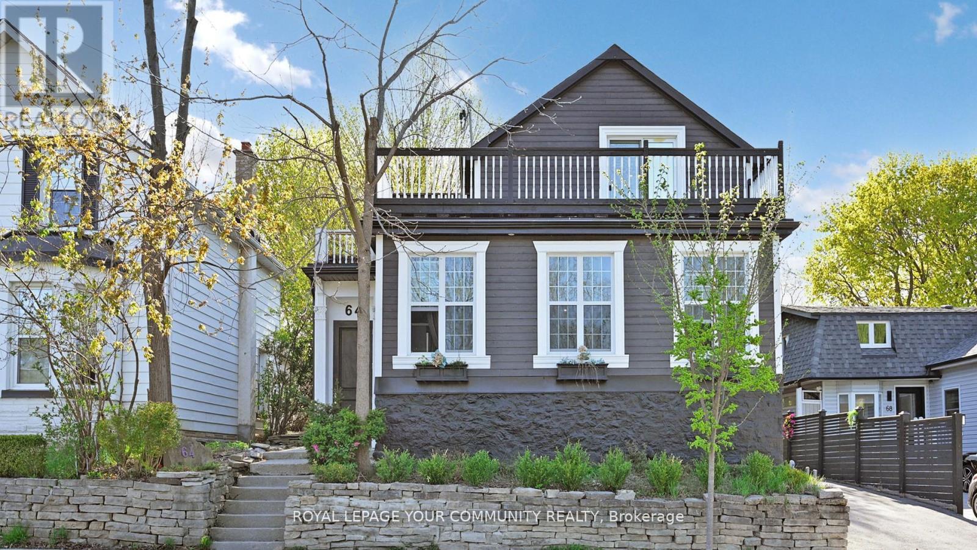Main - 61 Rockport Crescent
Richmond Hill, Ontario
This Beautiful Bungalow Is Located In The Desirable Bayview/Major Mac Area And Backs Onto Sussex Park, Providing A Serene And Peaceful Atmosphere. The Well-Maintained Home Offers 3 Spacious Bedrooms On The Main Floor, Which Is The Only Floor Being Rented. The Location Is Convenient With Easy Access To Shopping Centers, Public Transit, The Go Train, Library, Community Center, And The 404 Highway. Additionally, The Property Falls Within The Catchment Area Of Two Highly Regarded Schools - Bayview Ss And Crosby Heights Ps (Which Has A Gifted Program) And Beverly Acres Ps (Which Offers French Immersion). (id:59911)
Homelife Landmark Realty Inc.
8 Mcnairn Court
Richmond Hill, Ontario
Stunning Detached 3 +1 Bedroom, 2.5 + 1 Bathroom detached house on the pie-shaped lot in North Richvale, Richmond Hill. Don't miss this exceptional opportunity to own a beautiful 1813 sq ft two-storey detached home with a Finished basement. This spacious and well-maintained 3 + 1 bedroom, 2.5 +1 bathroom home features a basement ideal for future potential or additional living space with a family room. Enjoy an open-concept main floor with a generously sized living, breakfast, and dining area, and a large kitchen that opens directly to the backyard, perfect for entertaining. Upstairs, you'll find all three bedrooms, including a bright and airy primary suite with a 4-piece ensuite and an oversized closet. The second bedroom also features large windows and its closet. Nestled on a quiet and peaceful court with a deep, fully fenced yard, this home offers privacy and tranquility while still being close to everything. Just steps to Tannery Park, and minutes from Yonge Street, top-rated schools, Hillcrest Mall, multiple parks, public transit, and a wide range of amenities. (id:59911)
RE/MAX Excel Titan
35 Alexander Boulevard
Georgina, Ontario
Welcome To Your Own Slice Of Cottage Life, Without Leaving The Convenience Of Town! Beautifully Updated 3+1 Raised Bungalow In Sought-After De La Salle Park. Perfectly Positioned On A Premium, Fully-Fenced Lot On A Quiet No-Exit Street. Youll Love The Inviting Living Room, Which Showcases A Large Window, New Vinyl Flooring & Pot Lights. The Gourmet Kitchen Is Equipped With S/S Appliances, Granite Countertops, Vinyl Flooring, Cozy Eat-In Area, Ample Space & Abundant Cabinetry For Effortless Functionality & Walk-Out To Private Deck, Perfect For Outside Dining Or Morning Coffee. The Upgraded Main Bathrooms Add A Fresh, Contemporary Touch To Everyday Living. The Fully-Finished Basement Offers A Versatile Living Space, Including A Large Rec Room, Game Area & Comfortable Fourth Bedroom Ideal For In-Law Living Or Home Office. Step Outside To Enjoy A Rare Oversized Entertaining Deck, Gas Line For Effortless BBQ, Ideal For Summer Gatherings & Al Fresco Dining Space Perfect For Entertaining. The Backyard Boasts A Generously-Sized Lawn, Large Enough For Kids & Pets To Fully Enjoy Year-Round, With Three Sheds For Extra Storage & An Outdoor Sauna That Offers A Peaceful Escape. The Property Features A Long Driveway With Ample Parking, A Heated & Insulated Double-Car Garage (High-Efficiency Heater 2020). Youll Enjoy Exclusive Access To Private Membership Only Springwood Beach. Whether Youre Looking For A Full-Time Residence Or A Gateway Retreat, This Home Is Move-In Ready & Packed With Value! (id:59911)
Exp Realty
6 Larkin Avenue
Markham, Ontario
Welcome to 6 Larkin Avenue, a beautifully renovated 3-bedroom family home nestled in the heart of the highly desirable Markham Village. Offering an exquisite blend of modern sophistication and timeless comfort and boasting a premium lot with a desirable south-facing front door, this residence is bathed in natural light, creating a warm and inviting atmosphere throughout. The open-concept main floor seamlessly connects the living, dining, and entertaining spaces, perfect for family gatherings or hosting guests. At the heart of the home lies a stunning renovated chefs kitchen, a culinary masterpiece featuring a massive center island ideal for entertaining, top-of-the-line stainless steel appliances, sleek cabinetry, and granite countertops. Step outside to a private backyard oasis, enveloped by mature cedar hedges for ultimate seclusion, with a newly installed hardscaping patio perfect for al fresco dining or relaxing evenings. Located just steps from top-rated schools, boutique shopping, and convenient transit options, this exceptional property in one of Markham's most sought-after communities combines luxury, functionality, and an unbeatable location, making it the perfect home for families and professionals alike. (id:59911)
Royal LePage Your Community Realty
1287 - 23 Cox Boulevard
Markham, Ontario
Welcome to 23 Cox Blvd in the heart of Markham's vibrant Unionville community! This well maintained 1-bedroom condo offers a bright and functional layout with an open-concept kitchen, stylish laminate floors, and a serene northerly view. Complete with 1 parking space and 1 locker for added convenience. Enjoy access to an impressive range of amenities including a 24-hour concierge, exercise room, indoor pool, sauna, golf simulator, party/meeting room, guest suites, and plenty of visitor parking. Located just minutes from Hwy 404 & 407, Unionville GO Station, top-rated schools, parks, shopping at Markville Mall, restaurants, and entertainment options. With easy access to transit and everyday conveniences, this is the perfect place to call home for first-time buyers, downsizers, or investors! (id:59911)
Royal LePage Terrequity Realty
580 Beaver Creek Road Unit# 153
Waterloo, Ontario
This Open Concept, 2 bedroom Park Model-mobile home is located in a land lease community that offers 10 month seasonal accommodation. Perfect for Snowbirds looking to head south for January/February. Also ideal for young couples saving for a home who want their own space without renting. This particular unit is MOVE-IN-READY and is low maintenance. It has a warm cottage feel and is tastefully decorated. The kitchen is crisp and bright with white cabinetry, black appliances, updated hardware and newer quartz counter tops (2022). It has an island with bar stools and is open to the cozy living room with electric fireplace and laminate flooring throughout. There is a bedroom at both the front that could be used as an office, or hobby room and a bedroom at the rear with closet and close access to the 3 pc bath with walk in shower with surround. The sunporch area can be used as an additional sitting room, laundry room and/or storage/mud room. It has sliders to both the rear yard and patio as well as the front covered deck. There is parking for 2 vehicles and a generously sized side yard where you can enjoy your summer and fall nights sitting by the fire. There is also a large garden shed for all your additional storage needs whether it be garden tools or winter tire storage etc. This terrific move-in-ready home is located close to the city in a beautiful friendly park that is a clean, well maintained, well managed recreational park that offers 10 month living. It includes a pool, hot tubs, recreational hall, picnic areas, koi pond, catch and release pond, playgrounds, pickle ball courts and many fun activities & events to enjoy. Located within minutes of St. Jacob's Farmer's Market, North Waterloo and the amenities it has to offer. (id:59911)
Peak Realty Ltd.
6 Azure Drive
Markham, Ontario
This stunning detached home, built in 2024 by Mattamy Homes, sits on a spacious 38' x 90' lot & offers 3,100 SF of above-ground finished living space. The property features a double-car garage & 2 driveway parking spaces, perfect for convenience. Inside, you'll find 10-foot ceilings on the main floor & 9-foot ceilings on the 2nd floor, creating an airy & modern atmosphere. The home includes 4 bedrooms, 1 main floor home office & 4 bathrooms, providing ample space for work & relaxation. Upgraded hardwood floors flow throughout while zebra blinds cover the windows for added comfort & style. The main floor kitchen is a standout with custom floor-to-ceiling cabinets, a large center island featuring a quartz waterfall counter & high-end Bosch brand-name stainless steel appliances, including a countertop range, built-in microwave, oven, dishwasher & bottom freezer French door refrigerator. An additional wet bar adds extra convenience for entertaining. The open-concept layout seamlessly connects the living & great rooms with the kitchen & breakfast area, which walks out to the backyard - ideal for both family living & hosting guests. The home office offers a quiet retreat for work or study. Upstairs, the 2nd floor includes 4 bedrooms & 3 bathrooms, with each bedroom providing direct bathroom access for privacy & ease. A convenient upstairs laundry room with a laundry tub adds practicality. The bathrooms feature upgraded granite countertops, under-mount sinks, premium cabinets & high-end faucets & fixtures. With its modern upgrades & thoughtful design, this home is perfect for those seeking luxury, functionality & space. Available now for lease; book your showing today! (Listing photos were taken before current tenants moved in.) (id:59911)
Smart Sold Realty
202 Orr Street
Stratford, Ontario
Discover the perfect combination of urban living and tranquil surroundings at 202 Orr Street! This stunning 2,871 sq. ft. 3 bedroom home constructed in 2021, with a significant amount of builder upgrades, offers a spacious and functional layout ideal for modern living. Nestled on a 50' x 115' lot, with a fully fenced backyard, the property backs onto an expansive field, providing a peaceful and private setting. Be greeted by the upgraded vaulted front entryway, through the foyer, to the open concept kitchen, dining, & living room with oversized vaulted window & ceiling, allowing for ample natural light. Enjoy meal preparation in the beautiful kitchen which includes upgraded quartz countertops, large island with silgranit sink, modern stainless steel appliances, beverage section, & pantry with upgraded glass door and wooden cabinets. Unwind in the large primary bedroom with walk out balcony overlooking the beautiful backyard. Through the walk in closet you'll find the gorgeous ensuite bathroom which includes a free standing tub, tile accent wall, walk in glass shower, and quartz countertops. Relax with family & friends by either the main floor or basement fireplace. Downstairs you'll find a fully finished basement with an oversized living & recreation room perfect for entertaining, or a cozy movie night in. As well as a separate games area, additional 3rd bedroom, 4 piece bathroom, workout area, and additional storage. The backyard includes a covered grilling deck with stairs down to the back wooden patio, yard, and covered pergola, all with extremely rare and private views of the adjacent creek & field. Don't miss out on this rare opportunity! (id:59911)
Victoria Park Real Estate Ltd.
83 Richardson Drive
Aurora, Ontario
Experience refined living in this stunning custom-built home featuring 4 spacious bedrooms and 6 luxurious washrooms. Designed with an open-concept layout, this residence seamlessly blends glamour, functionality, and high-end finishes throughout. Each bedroom offers ultimate comfort and privacy with its own ensuite and built-in closets. The master retreat is a true sanctuary, complete with heated floors, a spa-like ensuite, and a deep soaker tub. The professionally finished basement elevates the living space with a state-of-the-art home theatre and a builtin sound systemperfect for entertaining or relaxing in style. A rare opportunity to own a home where elegance meets modern convenience. (id:59911)
RE/MAX Hallmark Realty Ltd.
91 - 23 Observatory Lane
Richmond Hill, Ontario
Welcome to this Beautiful Turn Key 3 Bedrooms, 3 Bathrooms Townhome, Nestled in a Quiet and Charming Enclave in One of Richmond Hills Most Sought After Neighbourhoods! Be greeted by 9ftCeilings, Freshly Painted Throughout, Brand New Carpeting, and All New Stainless Steel Appliances. Bright, Open Concept Layout Featuring Large windows, Pot Lights, and A Welcoming Ambiance that Makes you Feel Instantly At Home. Located Steps Away From Yonge Street, This Home is Truly Unmatched in Convenience, Directly Across from Hillcrest Mall, Viva Transit, T&T Supermarket, Near Shops, Restaurants, Community Centre, Library, Wave pool, and much more! Enjoy Seamless access to GO Transit, and Highways 400/404/407, not to mention being minutes from Mackenzie Health Hospital. *Top-rated schools: including Sixteenth Avenue P.S., Langstaff S.S. (French Immersion), and Alexander Mackenzie High School (IB & Arts Program) An Ideal Spot for Growing Families! Whether you're looking for Modern Comfort, Exceptional Location, or a Home that Checks Every box, This is it! (id:59911)
Century 21 Atria Realty Inc.
47 Canard Drive
Vaughan, Ontario
Gorgeous Family Home Located In The Highly Desirable Community Of Kleinburg. This 4 Years Beautiful Home Has It All Including SpaciousKitchen W/ Granite Counter Tops Open To Breakfast Area, Tons Of Upgraded Pot Lights In Main Floor, New Fenced Backyard, Open ConceptGreat Room With Fireplace, 9 Feet Ceiling On Main Floor, Mstr Bdrm W/4 Pc Ensuite & W/I Closet, Close To All Amenities, Hwy427... (id:59911)
Homelife Landmark Realty Inc.
64 Machell Avenue
Aurora, Ontario
Welcome to this beautifully renovated 2-storey home, ideally situated in the heart of downtown Aurora. Set on a rare and expansive 50 x 190 ft lot, this home offers a perfect blend of comfort, elegance, and opportunity. With 3+1 spacious bedrooms and 4 modern bathrooms, its designed to suit both families and investors alike. The fully finished walkout basement with a separate entrance provides excellent potential for a rental unit or an in-law suite making it a smart investment for extra income or multi-generational living. Step outside to a breathtaking backyard oasis private, serene, and beautifully landscaped. Enjoy the oversized patio, perfect for summer gatherings, morning coffees, or quiet evenings under the stars. Located in one of Auroras most desirable and walkable communities, you're just minutes from charming shops, top-rated schools, parks, and the GO station. A true gem offering style, space, and income potential in a sought-after location. (id:59911)
Royal LePage Your Community Realty




