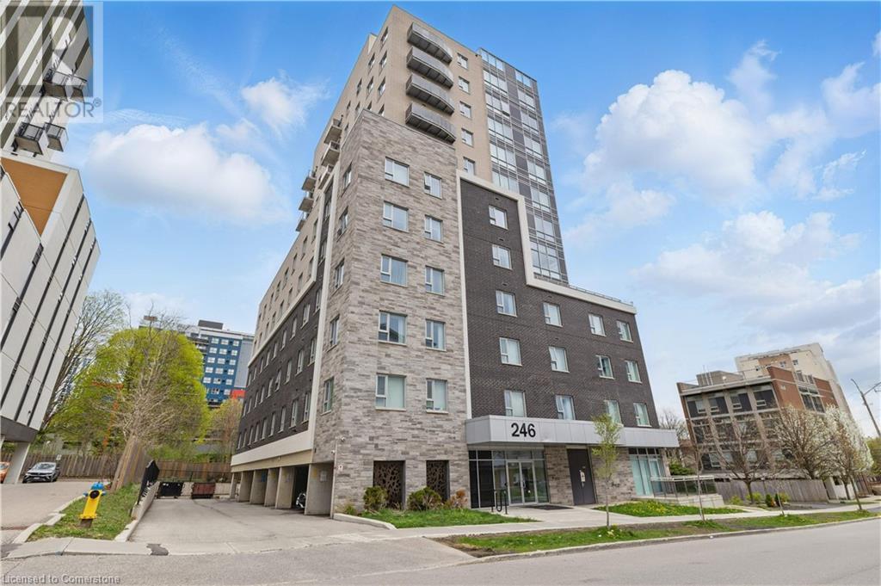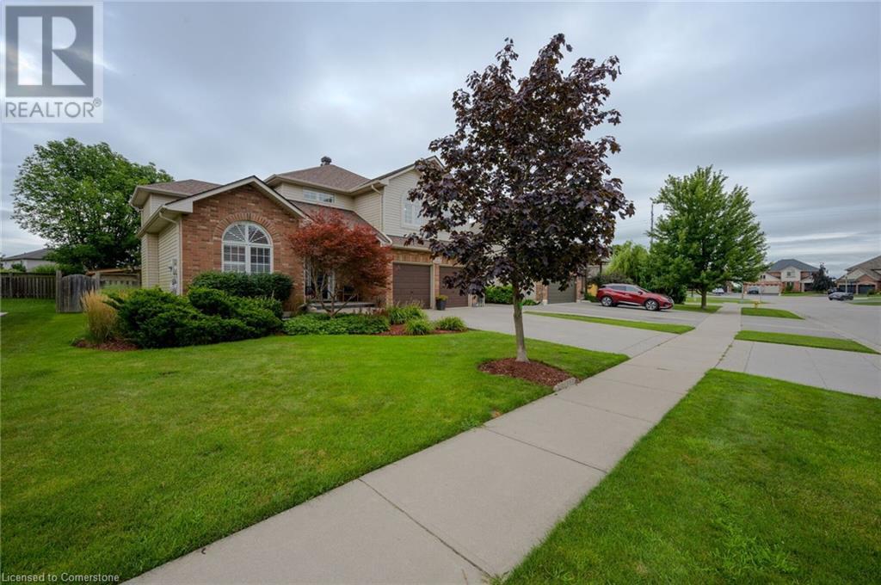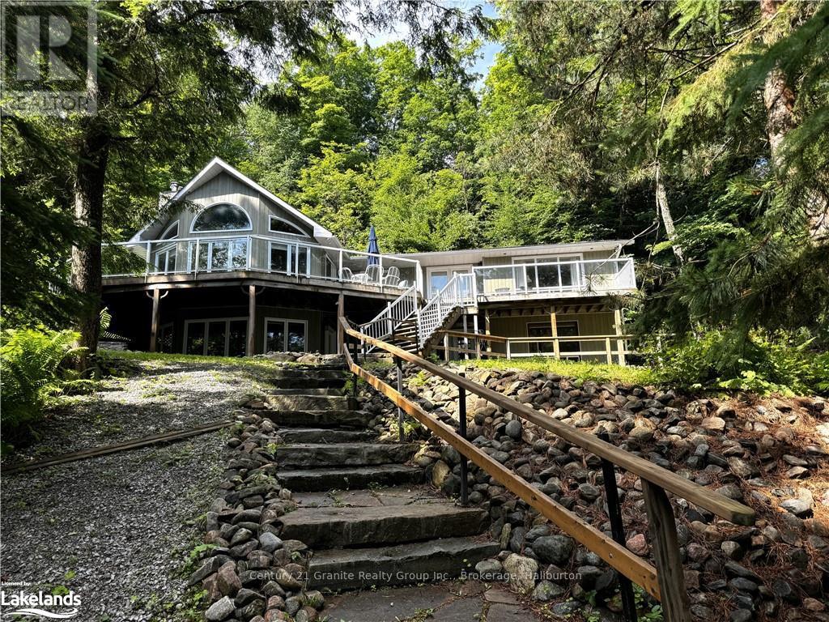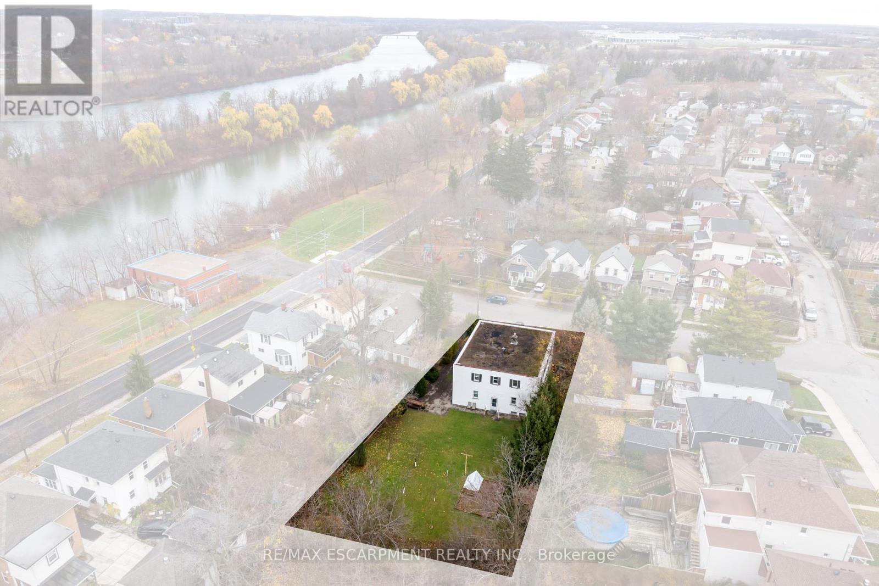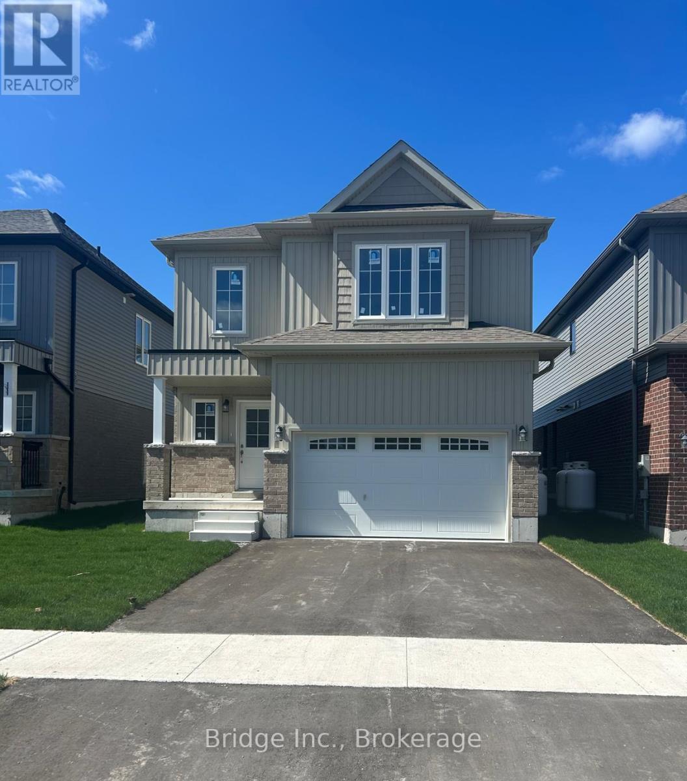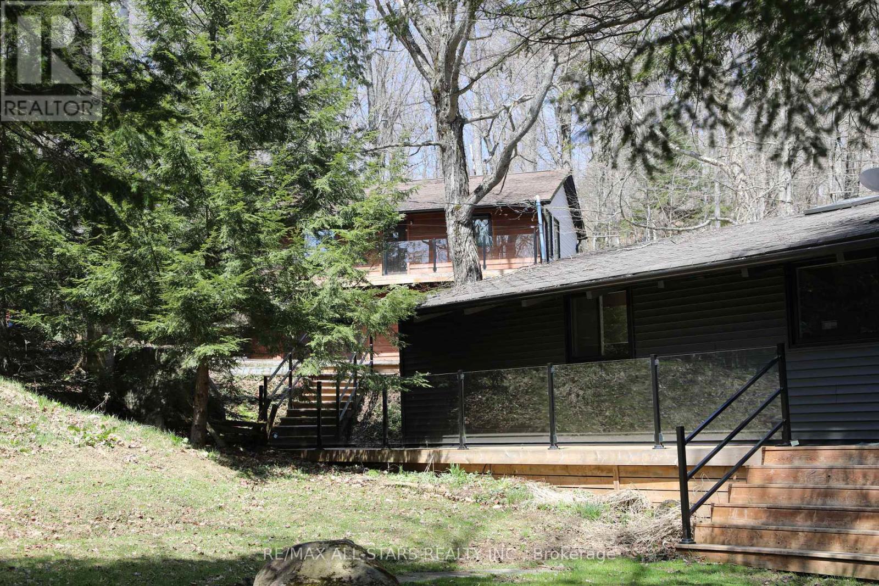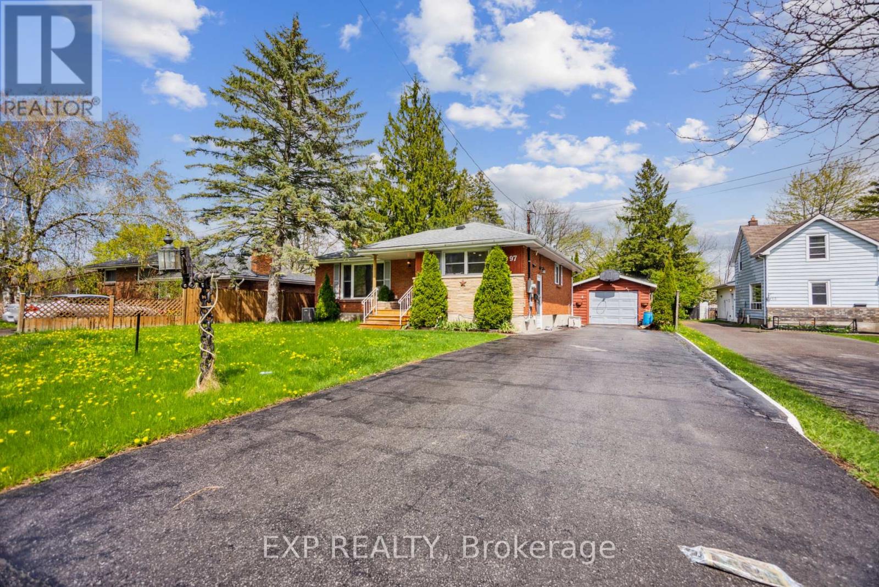246 Lester Street Unit# 307
Waterloo, Ontario
Calling all students, parents or investors! Here is a well maintained, owner occupied condo apartment unit within walking distance to Laurier University and University of Waterloo. Carpet free, open concept kitchen/livingroom layout features laminate floor throughout. The kitchen offers quartz counter tops and 4 stainless steel appliances included. The primary bedroom is accessible and features a 4-piece ensuite bath with acrylic tub/shower unit. There is a bonus den, ideal for studying and a 2nd bath, 3-piece with corner shower. This unit has in-suite laundry with stackable washer/dryer included. Building amenities include party room with roof top terrace, study room, exercise room and visitor parking. Great location, close to a long list of amenities and public transit. (id:59911)
RE/MAX Solid Gold Realty (Ii) Ltd.
5 Dunrobin Drive
Caledonia, Ontario
Welcome to this beautifully updated home offering nearly 2,500 sq ft above grade of elegant living space! Featuring 4+1 bedrooms, this property boasts an open and airy layout with hardwood floors and cathedral ceilings in the living and dining rooms. The large eat-in kitchen has granite countertops and is centrally located - open to both the dining/living room area and also to the family room - perfect for entertaining family and friends! A step out the patio door takes you to your backyard oasis with in-ground saltwater heated pool with a waterfall (2020), hot tub, professionally landscaped yard, and maintenance free trex deck! Upstairs offers the family 4 bedrooms including the primary bedroom that is highlighted by a luxurious ensuite with double sinks, custom tile & glass shower, and soaker tub. Basement provides the family with multiple possibilities including an in-law suite. Either finish it off to be its own living quarters for family, or add your cosmetic touches for personal use! Additional info/updates include furnace/AC 2023, shingles 2016, flooring in basement, attic insulation added, California shutters throughout, and sprinkler system in the front yard. Don’t let this rare opportunity pass you by! (id:59911)
Right At Home Realty
1016 Pegg Drive
Dysart Et Al, Ontario
Welcome to 1016 Pegg Drive, a fully furnished, move-in-ready private lakeside retreat on the pristine shores of Little Kennisis Lake. Spanning 1.9 acres with 210 feet of northeastern shoreline, this property is designed for family memories, multi-generational living, and year-round enjoyment. Step inside to an open, light-filled space where floor-to-ceiling windows frame breathtaking views. The main level offers a warm, inviting kitchen with ample workspace, a spacious dining area perfect for family gatherings, and a cozy great room with a fireplace ideal for quiet evenings or lively get-togethers. The fully finished walkout lower level is perfect for guests or extended family, featuring additional bedrooms, a large family room, and direct access to the outdoors. This flexible space can serve as a play area, media room, or private retreat for extended family or friends. Outside, your lakeside paradise awaits. A sandy shallow water entry makes it safe for young swimmers, while a spacious dock offers endless fun for swimming, fishing, and boating. As the sun sets, gather around the lakeside firepit for stories and stargazing. Located on Little Kennisis Lake, known for its crystal-clear waters and active community, this property offers direct access to boating, swimming, and lakeside relaxation. Just minutes from the marina, enjoy summer music, pickleball, or enjoy adventure-filled Haliburton Forest. This property is perfect for multi generational families seeking a year-round home, a seasonal getaway, or a space to gather with loved ones. Don't miss your chance schedule your private viewing today. (id:59911)
Century 21 Granite Realty Group Inc.
19 - Main Meadowlark Drive
Hamilton, Ontario
3 bedroom Main floor – Bright & Modern ?? Near Sackville Hill Memorial Park | Hamilton ? Beautiful 3-bed, 1-bath Main-level apartment in a quiet, family-friendly neighborhood. Just minutes from schools, parks, restaurants, and CF Lime Ridge Mall! ?? Bright, spacious layout with oversized windows ?? New kitchen with stainless steel appliances (fridge, stove, dishwasher) ?? In-suite laundry – private and convenient ?? Private entrance ?? Shared backyard ?? Parking included Utilities are additional. (id:59911)
Revel Realty Inc.
224 Digby Road
Oakville, Ontario
Welcome to 224 Digby Road - situated on an expansive 70' x 151' lot with a pool, this meticulously maintained home offers 4200+ sqft of living space with finished lower level designed for family fun. Nestled in the Ford neighbourhood of Oakville, known for its top rated schools, parks, mature trees and friendly community. A home like this on Digby hasnt come to market in 4 years, and there is a reason for it. It is perfect for busy families, close to shopping, easy highway access and a quick drive to the GO for the commuters of the family. The centre of the home is the eat-in kitchen. Complete with custom cabinetry, caesarstone countertops, and breakfast bar. Features premium appliances, including Viking range and professional KitchenAid fridge. The open concept layout flows into the dining and living rooms, while the cozy family room features a bay window and wood-burning fireplace. Powder room and laundry room complete this level. Upstairs, the primary suite has space for a sitting area, includes a walk-in closet, and 4pc ensuite with soaker tub and shower. 4 additional bedrooms provide flexibility for family, guests, or home offices, plus a 3pc bath. The finished basement has a large rec room with wood-burning fireplace, games room with pool table and bar seating, and powder room - convenient for entertaining. Get in in time for summer to enjoy the recently upgraded pool (new liner, pump and filter), endless patio space plus grass area for kids play. The gorgeous perennial gardens surround the home from front to back. This home has everything a growing family is craving. Come and check it out for yourself! (id:59911)
Sotheby's International Realty Canada
11 Norma Crescent
Hamilton, Ontario
Welcome to 11 Norma Crescent, a beautifully updated 4+1 bedroom, 4 bathroom all-brick home offering over 3,500 sq ft of living space in one of Ancasters most sought-after neighbourhoods. Situated on a pool-sized lot backing onto protected greenspace (heritage designation 2023), this home offers rare privacy with tranquil, tree-lined viewsright behind Ancaster High School and the Aquatic Centre, and just a short walk to both public and Catholic elementary schools. Step inside to a spacious and well-maintained interior featuring a bright, open layout with stylish finishes throughout. The heart of the home is the updated eat-in kitchen, complete with quartz countertops, stainless steel appliances, a breakfast bar peninsula, and French doors that open to the backyard. The cozy sunken family room includes a gas fireplace and custom built-ins, ideal for relaxing evenings. A formal living/dining area, a 2-piece powder room, and a mudroom with laundry complete the main level. Upstairs, the generous primary suite includes a beautifully renovated ensuite with double vanity and oversized walk-in shower. Three additional bedrooms, a 4-piece main bath, and an office/den nook offer space and flexibility for families or working from home. The finished basement (2021) has in-law suite potential with a separate entrance from the garage, a bedroom, stylish 3-piece bath, rec room, gym, and cold room. Enjoy outdoor living in the fully fenced backyard featuring a hot tub (2022, upgraded electrical), exposed concrete patio (2022), and plenty of space for kids or a future pool. Major updates include a 30-year shingled roof, vinyl siding, eavestroughs, fascia, soffits, LeafGuard gutter guards, and custom zebra blinds with blackout shades in all upper bedrooms all completed in 20232024. This is a rare opportunity to own a spacious, move-in-ready home in a prime Ancaster location! (id:59911)
Royal LePage Burloak Real Estate Services
13 Mcmaster Avenue
Welland, Ontario
INCOME PROPERTY WITH SIGNIFICANT DEVELOPMENT & VALUE-ADD POTENTIAL! Fantastic opportunity in one of Wellands most promising growth corridors. This well-maintained 5-unit building sits on an oversized 63 x 190 lot, zoned RL2 & RM, just steps from the Welland Canal, Merritt Island Park, and close to major amenities including Welland Hospital and Niagara College. The property features 4 spacious 2 Bed 1 Bath apts, (each approx. 1000 sq.ft) 5 parking spaces, high basement ceiling with potential for an additional unfinished unit, and strong long-term value. A planner-commissioned concept sketch (available to serious inquiries) outlines a 32-unit redevelopment vision for the site. The area also presents potential for future land assembly, offering added scale for developers exploring larger residential intensification projects. Ideal for investors, developers, or those seeking a well-located income property with long-term upside. Conceptual plans were prepared by a third party and have not been submitted to the City. Buyer to conduct their own due diligence. (id:59911)
RE/MAX Escarpment Realty Inc.
10 Hillcroft Way
Kawartha Lakes, Ontario
DIRECT FROM BUIDER (THE STARS IN BOBCAYGEON by THREE LAKES DEVELOPMENT): BRAND NEW PARK-BACKING 1800 SQ FEET DETACHED HOME, NESTLED IN BOBCAYGEON, STEPS AWAY FROM STURGEON LAKE, MARINAS, WALKING DISTANCE TO SHOPS, BARS, RESTAURANTS ON BOLTON ST. EXTRA DEEP 120 FT LOT! OPEN CONCEPT LIVING SPACE WITH ENGINEERED HARDWOOD FLOORS, STONE COUNTERS, UPGRADED KITCHENS WITH 9FT CEILINGS. SPACIOUS PRIMARY BEDROOM SUITE WITH ENSUITE + WALK IN CLOSET! BUY A TARION WARRANTIED HOME FOR PEACE OF MIND, WARRANTY STARTS FROM CLOSING DATE. ALL MAJOR CLOSING COSTS CAPPED AT $2,000+HST. SALE PRICE INCLUSIVE OF HST (MUST QUALIFY FOR REBATE) (id:59911)
Bridge Inc.
203 - 200 Beaconview Heights
Parry Sound, Ontario
Wake up to panoramic water views and end your days with breathtaking sunsets over Georgian Bay. This bright, affordable 2-bedroom condo in Parry Sound offers simplified living. Open concept, featuring a wall of windows & walk out to your western views and a spacious balcony. A lifestyle rooted in nature, freedom, and community. Outside your door, enjoy the building's park-like setting overlooking the water or explore scenic nature trails (or challenging ones), picnic and walk to nearby beaches, or launch your boat/kayak at the end of the street to enjoy a day on the water. The Parry Sound Yacht Club and multiple area marinas are just minutes away. Inside, the spacious layout is filled with natural light, updated high-end laminate floors, and two bedrooms with views of Georgian Bay - ideal for restful nights or flexible work-from-home needs. A full 4-piece bath completes the layout. Ample in-suite storage includes three closets/pantries, plus a large foyer closet, and spacious bedroom closets perfect for staying organized and clutter-free. Say goodbye to yard work and outdoor maintenance. Say hello to a streamlined lifestyle in a quiet location. A brand-new community centre is under construction, adding to the vibrant, small-town charm, while nearby restaurants, venues, events, and cultural spots bring the area to life year-round. The building offers convenient laundry facilities, cable and fiber internet, and plenty of visitor parking. This suite has one outdoor parking spot with an electrical outlet and a private indoor storage locker. Close to shopping, schools, parks, trails, and future recreational facilities, this home is ideal for a first-time buyer, empty nesters, or a perfect getaway or tranquil retreat. This is more than a condo, it's the lifestyle you've been waiting for. Ready to move in - Welcome home! (id:59911)
Main Street Realty Ltd.
1008 Rolland Drive
Dysart Et Al, Ontario
Beautiful family bungalow cottage compound, ideally situated on a municipal road, on beautiful Little Kennisis Lake, perfect for peaceful, private getaways. With 246 feet of pristine waterfront, this property offers exceptional privacy and breathtaking views. The main cottage features 3 spacious bedrooms and a 4-piece bathroom, highlighted by a stunning open-concept living room with vaulted ceilings, skylights, and a striking stone propane fireplace. The large dining area overlooks the lake, and the bright, expansive kitchen makes entertaining a breeze. Step outside to the wraparound decking with Invisirail glass railing (2019) for uninterrupted views and seamless indoor-outdoor living. The second dwelling on the property, with detached garage and workshop plus a guest suite with 2 additional bedrooms, a bright living room, kitchenette, and a 3-piece bathroom, are ideal for guests or extended family. Decking and Invisirail in this area were also updated in 2019. Key updates and features include: New 5-bedroom septic system (2022). Newer windows throughout most of the main cottage and second dwelling (2021). New main cottage siding (2025). Newer lakeside decks perfect for relaxing by the water. Private fire pit area for evening gatherings. Clean, swimmable deep lake with excellent dock access. Garage & guest suite water line is not winterized. Two neighbouring properties have Right Of Way to drive over the laneway. This cottage currently functions as a licensed short-term rental that can sleep up to 10 people, generating an average annual income of $50,000, (mostly summer rentals) while maintaining owner usage during all long weekends. This is a fantastic opportunity for buyers seeking both personal enjoyment and investment value. Convenient boat launch close by. (id:59911)
RE/MAX All-Stars Realty Inc.
3534 Monck Road
Kawartha Lakes, Ontario
This beautiful 3 Bedroom Year-Round Property On The Shadow Lake System Has Many Distinguishing Features Desired By Most Buyers. South-Facing And Features Wade-In Sand, Drive-Off-The-Dock Weed-Free Swimming, A Very Large And Level Back Yard For Games, And Easy Access From A Municipality Maintained Paved Road. The Home Is Sited Close To The Water And The Wall-To-Wall Windows In The Main Area Provide Spectacular Views . The Home With The Many Upgrades Including Propane Forced Air Furnace/Central Air (With Nest Thermostat), Installed Ultra-Violet System And Sediment Filter (2022), Never Windows, Air-Tight Wood-Burning Fireplace, And A Bright And Cheery Kitchen. The Primary Bedroom Is Very Spacious And Has A Walk-Out To A Glass Railing Deck. The Basement Features A Marine-Rail Boat House And A Utility Room. The Floating Dock Stays In The Water Year-Round. Pictures Were Taken Previously. Prefers Short Term Rental. New Flooring (Main) (2024), Renovated Kitchen Counter Top Quartz (2024), Renovated Washroom (2024), Painted (2023) (id:59911)
RE/MAX Rouge River Realty Ltd.
97 Gilbert Street
Belleville, Ontario
Rare gem in Belleville's coveted West Park Village! This fully renovated all-brick bungalow is a turnkey cashflow machine or dream home for multigenerational families. The main floor shines with 3 bedrooms, 1 bathroom, and in-unit laundry, while a brand-new, fully legal 2025 basement apartment complete with separate entrance, in-unit laundry, soundproofing, and full fire/building code compliance offers instant rental income to slash your mortgage or house extended family in style. A detached garage, expansive driveway with ample parking, and large fenced backyard perfect for kids, pets, or BBQs elevate the appeal. Nestled in a vibrant neighbourhood near top schools, parks, and amenities, this property blends modern upgrades with unmatched investment potential. Act fast! Schedule a viewing to seize this high-demand opportunity before it's gone! (id:59911)
Exp Realty
