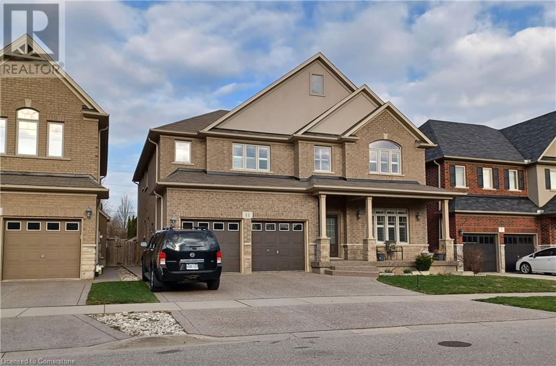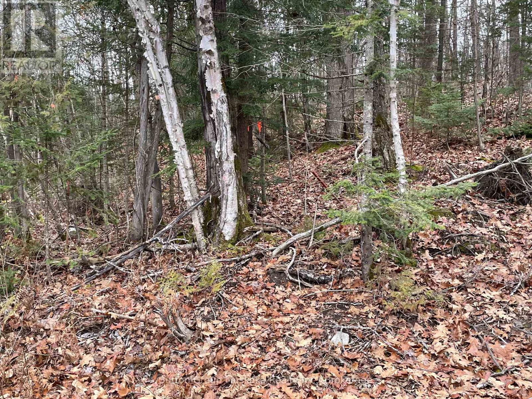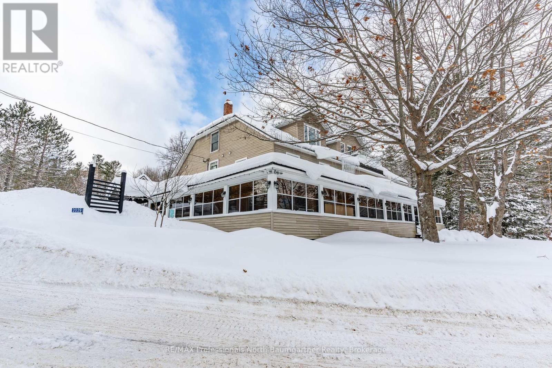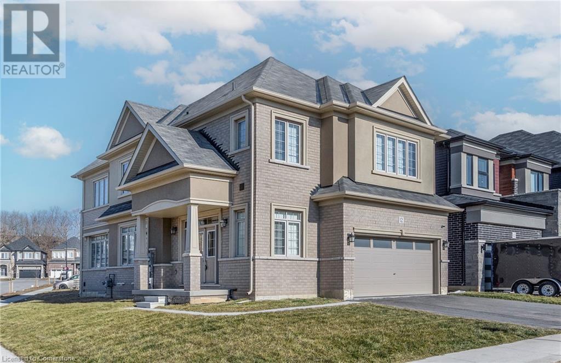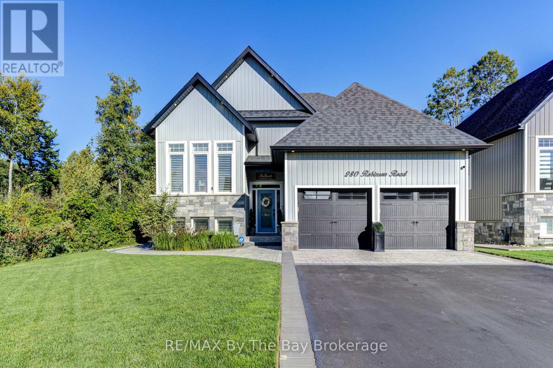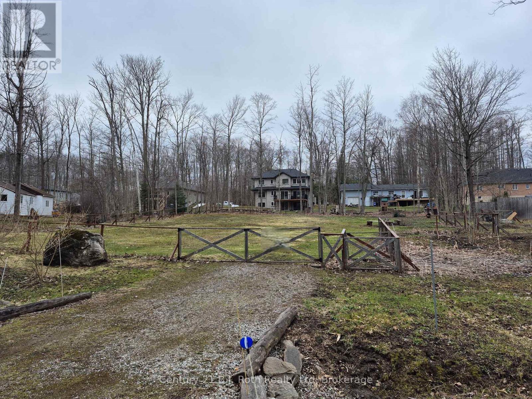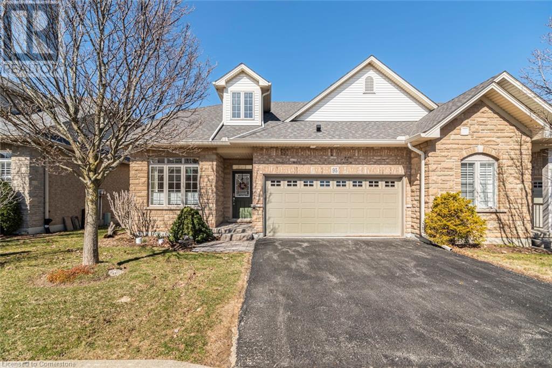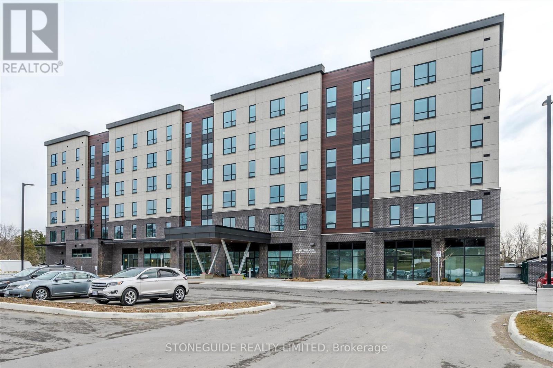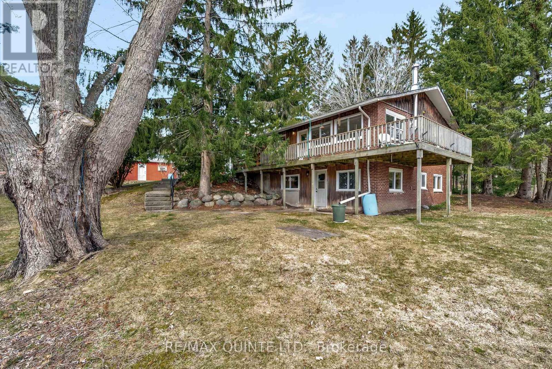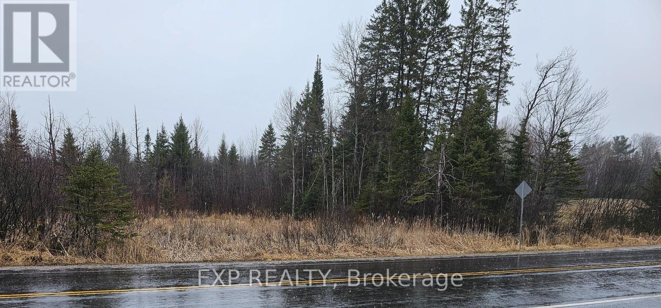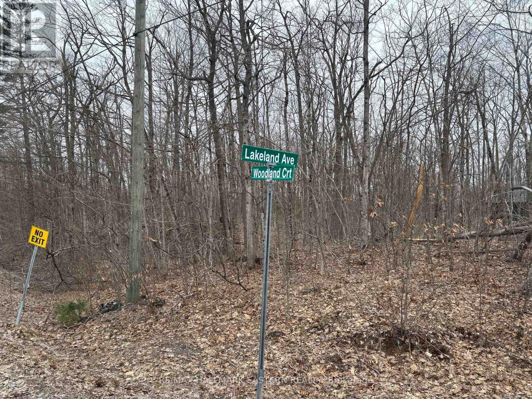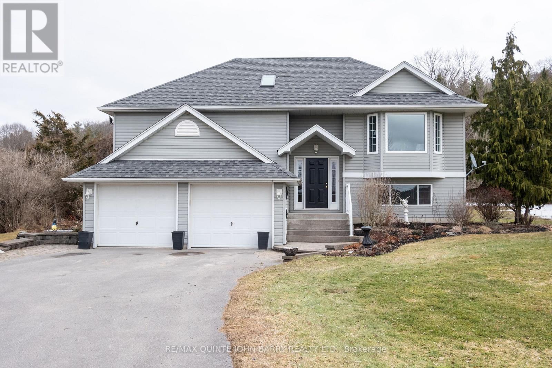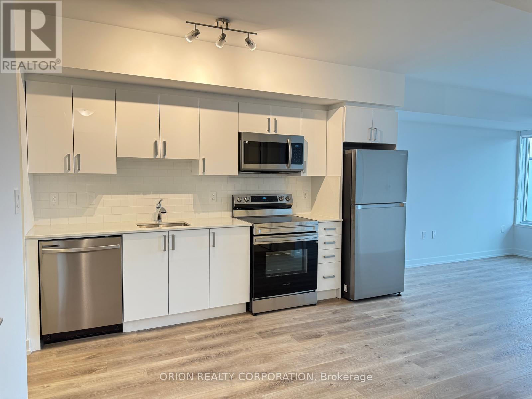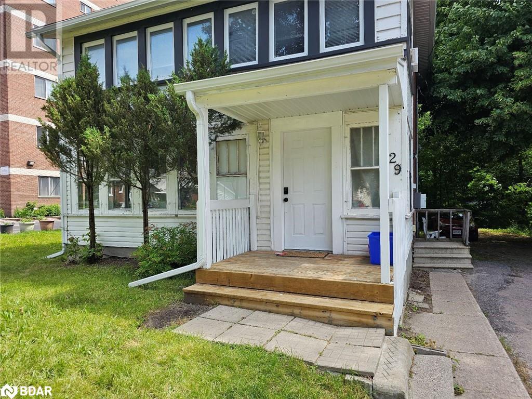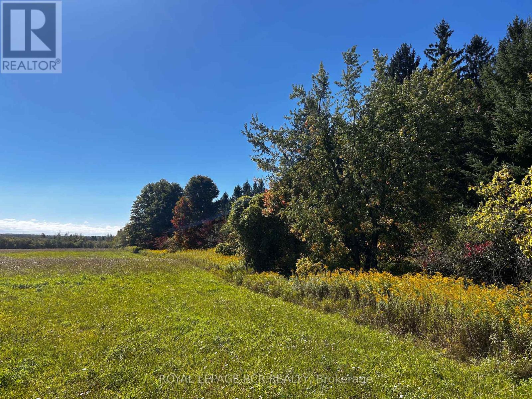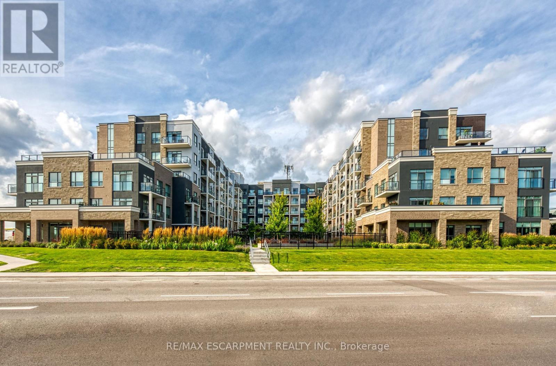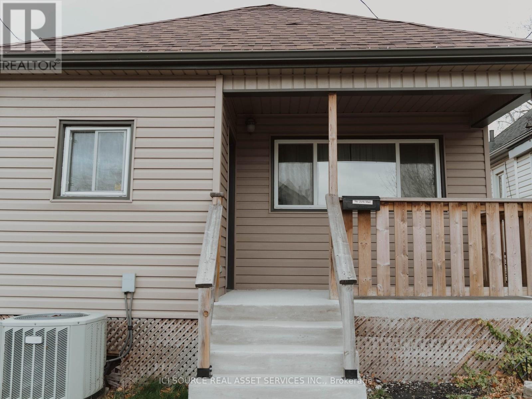11 Redtail Street
Kitchener, Ontario
Nestled in the esteemed Kiwanis Park neighborhood, this exquisite 5-bedroom, 5-bathroom residence epitomizes luxury and comfort. As you enter, you're greeted by an expansive living room that seamlessly transitions into a spacious dining area, perfect for hosting gatherings. The gourmet kitchen, equipped with a modern breakfast bar, flows into a bright breakfast nook that opens to a backyard oasis featuring an elegant exposed aggregate patio. Adjacent to the dining area, a cozy family room awaits, ideal for relaxed evenings. The main level also offers a sophisticated library/office space, a convenient laundry room, and a stylish powder room. Upstairs, the luxurious master suite serves as a private retreat, boasting a serene sitting area, dual walk-in closets, and an opulent 4-piece ensuite that offers a spa-like experience. Four additional generously sized bedrooms share two well-appointed Jack and Jill bathrooms, ensuring both privacy and convenience. The expansive basement presents a world of possibilities. Partially finished, it includes a functional kitchen and a 3-piece bathroom, making it ideal for an in-law suite or future customization. The home's exterior is complemented by an elegant exposed aggregate front porch, driveway, and side walkway, enhancing its sophisticated charm. A spacious double-car garage provides ample parking and storage solutions. Situated close to top-rated schools, premier shopping destinations, and offering effortless highway access, this property combines luxury living with unparalleled convenience. Don't miss the opportunity to own this exceptional home in the heart of Kiwanis Park. (id:59911)
Keller Williams Innovation Realty
48 Spring Hill Rd
Mckellar, Ontario
Privacy galore on this 3.231-acre beautiful forested lot to establish your hunt camp retreat with plenty of wildlife to admire and enjoy. A large clearing has been started, a septic was installed, and an outhouse and a solid bunker 12' x 16' give you a head start. Access to this property is through a short unopened road allowance off Spring Hill Road; the driveway has a new load of rock, and property lines are flagged. The property is just minutes to the Town of McKellar, and 25 km to the Town of Parry Sound with all its amenities. (id:59911)
Sutton Group Muskoka Realty Inc.
Unit 4 - 2029 Little Hawk Lake Road
Algonquin Highlands, Ontario
Welcome to the Sunrise Suite at Oakview Coliving www.oakviewcoliving.com - a rare opportunity to own a piece of lakeside living on Little Hawk Lake in a vibrant co-living community. This thoughtfully designed unit combines the privacy of personal space with the richness of shared amenities. True to its name, this stunning unit greets each day with spectacular morning sunlight dancing across Little Hawk Lake, visible through your generous windows equipped with premium Hunter Douglas blinds. The thoughtfully designed space features a separate bedroom and living room, creating an ideal flow for both relaxation and entertaining. Original pine floors throughout add warmth and character, while fresh neutral paint provides a contemporary canvas for your personal style. Storage is abundant with a double closet, and the modern four-piece bathroom offers full functionality with style. Step outside your private retreat to enjoy an impressive array of shared spaces. The property boasts a professional-grade kitchen with an expansive pantry, perfect for both solo cooking and community gatherings. The stunning wraparound porch extends over 1000 square feet, offering the perfect setting for morning coffee or evening relaxation while taking in views of the lake. Your 13.521% equity share in this distinctive property grants you access to the building's full amenities, including extensive lakefront features. Located at 2029 Little Hawk Lake Road, the Sunrise Suite represents an exceptional opportunity to own a piece of lakeside luxury while being part of a vibrant community. With access to multiple large common areas and lakefront activities, this property offers the perfect balance of private retreat and social connection. Don't miss this chance to wake up to stunning lake views and become part of this waterfront community. (id:59911)
RE/MAX Professionals North Baumgartner Realty
11 14th Avenue
South Bruce Peninsula, Ontario
Gorgeous modern and recently renovated 3+1 bedroom, 2 bath home located in the ever popular Mallory Beach area. Boasting not only seasonal views of Colpoy's Bay but also the Niagara escarpment right in your back yard! Large 160x150 double lot completely secluded and private. Vacant lot next to the property included - includes an additional 80'x150'! Inside you will find tons of windows offering bright, natural light, open concept layout, sunken living room with propane fireplace great for those cool nights, along with a neutral palette and very tasteful decor. This property comes fully furnished with all of the necessities for you to just move in! The Main level laundry room with double closets and side door leading to the large wrap around deck with partial glass rail so you don't miss the views. Updated main floor 4 pc bathroom. The Lower level offers a cozy family room with electric fireplace, additional bedroom and newer 3pc bath. The Rec Room offers a great space for tons of family fun with games galore! Tons of storage space. Outside enjoy the private setting and the nicely manicured yard. Large oversize 30'x25' garage/workshop with 2 9' doors with remote openers, 12' work bench and separate 30 amp panel is sure to impress! Lake access with sturdy staircase leading to Colpoy's Bay located across Mallory Beach Rd. Upgrades include Well Pump (2023), Pump for Sump Pump (2024), Upgraded Family Room on lower level (2024), Finished Rec Room (2021), Second Bathroom (2021), AC (2021), Kitchen countertop (2023), Freshly Painted throughout (2021). (id:59911)
RE/MAX Twin City Realty Inc.
12 Stauffer Road
Brantford, Ontario
Welcome to this Brantford beauty in a serine location close to nature but easy HWY access. This ALMOST NEW spacious 2400 sq ft home with double garage offers 4 beds and 3 baths with plenty of space for the growing family. The main floor offers plenty of windows for fantastic natural light and an open concept floor plan perfect for entertaining family and friends. The eat-in Kitchen offers back yard access, S/S appliances, quartz counters and an island/breakfast bar offering more seating. The main floor is complete with a 2 pce bath and garage access. Upstairs there is plenty of space with 4 generous sized bedrooms. Master with ensuite and W/I closet. This floor is complete with 5pce main bath and the convenience up upstairs laundry. The basement is unfinished and awaiting your finishing touches. This home is located in a great area close to trails, golf course and minutes to the Hwy perfect for commuting. Looking for a home to check ALL the boxes look no further!! (id:59911)
RE/MAX Escarpment Realty Inc.
280 Robinson Road
Wasaga Beach, Ontario
This custom-built 4-bedroom, 3-bathroom bungalow offers modern comfort and versatile living spaces. The open-concept layout features vaulted ceilings, a cozy gas fireplace, and a walkout to a spacious deck-perfect for entertaining.The chefs kitchen is a showstopper, featuring quartz countertops and a butlers pantry for extra storage and prep space. The primary suite provides a relaxing retreat with a spa-like 4-piece ensuite and a luxurious soaker tub. Two additional large bedrooms offer flexibility for guests or can be transformed into a home office.Hardwood and ceramic floors run throughout the main level. The fully finished lower level boasts 10 ceilings, a walk-out to the landscaped backyard, and a large family room with easy-care laminate flooring.Additional features include an oversized double-car garage with inside entry, a storage loft, and $80,000 in professional landscaping. Outdoor amenities include a fire pit, hot tub, rooftop patio, and a custom-built Mennonite shed for additional storage. Just a 7-minute walk to the beach and close to schools, trails, and major highwaysonly 20 minutes from ski hills. (id:59911)
RE/MAX By The Bay Brokerage
76 Mcarthur Drive
Penetanguishene, Ontario
Looking to build? Wanting to be close to town but not right in town? Opportunity is knocking here as this property has seasonal views of Georgian Bay, property has been cleared, culvert and driveway put in and is fenced along the interior of the property line. So many outdoor activities in our wonderful community: parks, OFSCA snowmobile trails, beaches, marinas, golfing, skiing and walking trails. Amenities close by: hospital, place of worship, schools, rec centres, shopping and minutes drive to downtown core of Penetanguishene or Midland. Large 150 x 175 ft lot. Get building today! Buyer to perform due diligence with well, septic, building permit, building envelope, hook up fees, development costs etc. and all will be at the expense of the buyer. Penetanguishene has so much to offer. Make year round living here part of your quality of life! Gorgeous Georgian Bay is a short walk from this property. The fence does not dictate the property boundary. Please refer to the survey and look for the survey stakes. Upon receiving a building permit for the property, you will have to adhere to a 7.5 metre setback from the centre of the watercourse. Should you wish to apply for a minor variance, zoning by law amendment or severance, there may be other requirements of the Town of Penetanguishene (id:59911)
Century 21 B.j. Roth Realty Ltd
95 Oakhampton Trail
Hamilton, Ontario
A welcoming community and a welcoming home! So many amenities to enjoy. One of the larger units in the complex with a double garage and 3 bedrooms. There is an abundance of counter and cupboard space. Walk out to a deck from the dinette area. The loft area provides additional living space, bedroom, and 3 piece bathroom. The double garage has inside access to the unit. The primary main floor bedroom features a walk in closet and ensuite with a soaker tub and separate shower. Enjoy all the amenities at the club house including an indoor pool, gym, craft rooms, tennis court and more. Move in today! (id:59911)
Royal LePage Macro Realty
308 Mount Albion Road Unit# 2
Hamilton, Ontario
Welcome to your stunning recently updated 3 bedroom 2 bath split level apartment located at 308 Mt Albion Rd, Hamilton. Your new home is located in a safe, quiet, prime neighbourhood surrounded by fantastic and friendly neighbours and within close distance to transit, restaurants, grocery stores, fitness Centres and more. The 3 generous sized bedrooms all have ample closet space so no more excuses for unorganised areas. Available May 1st. Tenant is responsible for 100% Hydro, 50% Gas and Water. One parking spot included. No Yard access (id:59911)
RE/MAX Escarpment Realty Inc.
420 - 555 Bonaccord Street
Peterborough, Ontario
Great 2 bedroom apartment unit in a newer 6-storey building adjacent to parks and trail. This unique building offers a restaurant and the VON is on-site if someone needed to arrange for potential care. Each unit comes with in-suite laundry, 3 piece bath with walk-in accessible shower, large windows and loads of natural light. This building has many unique features to offer. The main floor has a beautiful welcoming concourse with stone wall and gas fireplace. A dining room/restaurant is available for tenants who have the option of purchasing a meal plan. Each unit comes with one assigned parking spot and the option to lease an extra spot, if needed. Great location close to shopping, downtown and the Jackson Park Trail right across the road. (id:59911)
Stoneguide Realty Limited
321 - 555 Bonaccord Street
Peterborough, Ontario
Great 1 bedroom apartment in a newer 6-storey building adjacent to parks and trail. This unique building offers a restaurant and the VON is on-site if someone needed to arrange for potential care. Each unit comes with in-suite laundry, 3 piece bath with walk-in accessible shower, large windows and loads of natural light. This building has many unique features to offer. The main floor has a beautiful welcoming concourse with stone wall and gas fireplace. A dining room/restaurant is available for tenants who have the option of purchasing a meal plan. Each unit comes with one assigned parking spot and the option to lease an extra spot, if needed. Great location close to shopping, downtown and the Jackson Park Trail right across the road. (id:59911)
Stoneguide Realty Limited
443 Smith Street
Brighton, Ontario
Sitting on 10+ acres, with stunning Lake views from different areas of the property, is this custom built brick & Western Red Cedar board & batten home with 2 + 2 beds, 2 baths, and 2600 sq ft of living area. Set back from the road and down the tree-lined drive which is large enough for all of your vehicles and toys. Main floor offers huge living room with cozy natural gas fireplace and beautiful tree-top views, kitchen, dining, primary bdrm, 2nd bdrm and 4 pc bath. Walk out the dining room to the wrap around deck to enjoy the views while enjoying complete privacy. Lower level has laundry, 2 bdrms, 3 pc bath, large recroom area and lots of storage. This level is a walk-out that lends itself to the possibility of an in-law suite. Large detached garage/workshop with a greenhouse plus a carport. The property has a pond, trails with mature trees and landscaping with the possibility of severances. Come and take a look! (id:59911)
RE/MAX Quinte Ltd.
00 Highway 28
Addington Highlands, Ontario
This rural lot offers an opportunity for backlot or storage of your toys just minutes from the town of Denbigh. With highway access, road frontage, and an old entrance, this property is very accessible. Surrounded by nature, this lot is ideally situated near trails, parks, and waterways, perfect for outdoor enthusiasts. Buyers to do their own due diligence with regards to their intended use. (id:59911)
Exp Realty
96 Woodland Court
Trent Lakes, Ontario
Welcome to Harvey Lakeland Estates! Here lies a rare opportunity to purchase a 1 acre treed building lot in this beautiful community having access to not just one lake, but 3! This community is comprised of 350 acres with 117 private lots. The remaining 250 acres of land is for the residents to enjoy many of the outdoor activities the Kawarthas has to offer including walking trails, water access to the Trent Severn through the Bald lakes and access to Sandy lake. Boat docking is available but must be applied for through the HLCOA. If you love country living, but enjoy the comfort in knowing that amenities are close by, than this would be a great spot to call home. Buckhorn is only a 10 minute drive for groceries, restaurant's and much more. Book your showing today and start living the good life in the beautiful Kawarthas! (id:59911)
RE/MAX Hallmark Eastern Realty
77 Fitzgerald Road
Quinte West, Ontario
Enjoy Country living at its finest with this 1.3-acre property located on a dead end street. The abundance of trees and location is the perfect combination of privacy and convenience, just 5 minutes from the 401 and 10 minutes to CFB Trenton. Pride of ownership is evident throughout this stunning 4 bedroom bungalow starting with a well equipped kitchen featuring a movable island. The dining area has patio doors leading to your own private oasis, offering views of the forested area and access to a deck with a hot tub and above-ground pool, perfect for relaxation or entertaining. The spacious, carpet-free main floor offers 3 large bedrooms including primary bedroom with direct access to the main bath fully renovated with a walk-in shower, beautiful double sink vanity and a skylight adding natural light and charm. The fully finished lower level is a fantastic retreat, brightened by above ground windows. It includes a cozy family room, a kitchenette (no sink), 4th bedroom and 4 pc bath offering plenty of space for family or guests. Inside access to the double car garage adds convenience. Located just minutes from the hospital, shopping, restaurants, and on the school bus route, this property offers the best of country living with easy access to essential amenities. Do not miss out on this beautiful home! (id:59911)
RE/MAX Quinte John Barry Realty Ltd.
714 - 556 Marlee Avenue
Toronto, Ontario
Be the first to live in this brand new, never-lived-in east-facing 1+1 bedroom suite at The Dylan Condos, ideally located at Glencairn & Marlee just steps from Glencairn Station. This thoughtfully designed layout features a spacious primary bedroom, a full 4-piece bathroom, and a versatile den that can function as a home office, guest space, or second bedroom. Enjoy open-concept living with a bright white kitchen, gleaming stainless steel appliances, and modern finishes throughout. One underground parking spot is included. Minutes from Yorkdale Mall, Allen Rd, Hwy 401, shops, cafes, and parks. Experience modern city living with unbeatable convenience. (id:59911)
Orion Realty Corporation
4 Hewson Street
Penetanguishene, Ontario
Built in 2021 by Batavia Homes, this 1,800 sq ft all-brick raised bungalow provides the comfort of modern construction with the charm & functionality of a thoughtfully designed family home. Situated just minutes from the shores of Georgian Bay, 4 Hewson is close to Penetanguishenes shops, restaurants, harbourfront parks & marinas. The home's main level is open-concept with vaulted ceiling, large windows & upgraded finishes throughout. The spacious kitchen features stainless steel appliances, central island with breakfast seating, undercabinet lighting & upgraded tile work. The Dining & Living space flow seamlessly creating a comfortable & bright living space. Hardwood floors run throughout the main level with ceramic tile in the kitchen, baths & laundry for durability & ease of upkeep. Primary bedroom includes large walk-in closet & beautifully finished ensuite with spacious, glass-enclosed shower & double sinks. Two additional bedrooms & full bath further complete this level. The main floor laundry adds convenience connecting the attached 2-car garage & facilitating the ease of unloading groceries to the adjacent kitchen. The unfinished basement featuring 9' ceilings, large windows, walkout to backyard & roughed-in third bathroom awaits your creative touch to showcase its excellent future potential. In-law suite capabiity! Fully fenced backyard offers a safe area for kids & pets. Families will appreciate the proximity to both Public, Catholic elementary & high schools. The nearby trail systems & waterfront provide all-season options for walking, cycling & keeping you & the family active. The neighbouring town of Midland with hospital & College is a short 5 min drive, Orillia 40 min, Barrie 40 min. Whether you're a growing family, downsizer or retiree seeking one-floor living, this home's flexibility offers it all! Explore the video slideshow in the media link below, then book your showing today. Dont miss out on the opportunity to make this home your very own! (id:59911)
One Percent Realty Ltd. Brokerage
29 Peel Street Unit# 2
Barrie, Ontario
This charming bachelor/studio apartment includes main floor living space, eat-in kitchen and bathroom and is located in a prime Barrie area, offering unparalleled convenience. You'll find yourself close to all essential amenities, including local restaurants, the library, and major bus routes. The apartment features a separate entrance, ensuring privacy and ease of access. Shared laundry facilities are conveniently located on the 2nd floor landing. For those with a vehicle, mutual parking is available with one spot reserved just for you. Water, Heat & Hydro included. Tenant Is Responsible For Cable TV And Content Insurance. Prospective tenants are required to supply rental application, credit check, employment letter and 2 reference letters. (id:59911)
Keller Williams Experience Realty Brokerage
Ptlt 20 Con 8 (9th Line)
Amaranth, Ontario
Looking for some peace and tranquility in the countryside - look no further than this 24.9 acre parcel of land. It is uniquely positioned at a dead end road, offering a private setting! With easy access to a paved road and local highways, it offers lots of possibilities for your future. The land is level with approximately 10 acres of workable, open land, currently used for hay and the balance in mixed bush and wetland. See survey attached and aerial view of land.Buyer to be responsible for HST, all development charges and all planning inquiries with the township and building department. The property is under the jurisdiction of the Grand River Conservation Authority. Please register all showing appointments with the Listing Brokerage. (id:59911)
Royal LePage Rcr Realty
441 - 5055 Greenlane Road
Lincoln, Ontario
Recently built, this 1 bedroom + den condo comes with 1 underground parking spot, 1 storage locker and features a state of the art Geothermal Heating and Cooling system which keeps the hydro bills low!!! Enjoy the open concept kitchen and living room with stainless steel appliances, a breakfast bar and a spacious and bright primary bedroom. The condo is complete with a 4 piece bathroom and in-suite laundry. Enjoy all of the fabulous amenities that this building has to offer; including a party room, modern fitness facility, rooftop patio and bike storage. Situated in the desirable Beamsville community with fabulous dining, shopping, schools and parks. 25 minute drive to downtown Burlington, 20 minute commute to Niagara Falls! (id:59911)
RE/MAX Escarpment Realty Inc.
63 Fairey Crescent
Hamilton, Ontario
This Stunning Home Is Perfect For A Growing Family, Built By Cachet Homes In One Of Hamilton's Most Desirable Areas. You'll Enjoy Over 2600sqft Above Grade Living Space That Features 4 Bedrooms, 3.5 Washrooms, Open Concept Spacious Layout, Bright Updated Kitchen W/ Quartz Counter-tops, Stainless Steel Appliances & A Cozy Fireplace W/ Carrera Marble. Large Windows Throughout This Home Brings In Tons Of Natural Light. All Bedrooms Provide Access To A Washroom & A Laundry Room Located On The 2nd Floor For Added Convenience. Future Park To Be Built With Direct Access From The Street. Close To Major Highways, Schools, Plazas & A 2 Minute Drive To Hamilton Airport. (id:59911)
Ipro Realty Ltd.
334 Fairfield Avenue
Hamilton, Ontario
2 Bedrooms 1 Bathroom, Upgraded Kitchen, Dishwasher, Stainless Steel Appliances, Formica Countertops, Hardwood Floors, Upgraded Bathroom, Upgraded Back Splash. Close to Nikola Tesla Boulevard, BARTON at FAIRFIELD, BARTON at COPE, W. H. Ballard Elementary School, Queen Mary Elementary School, CF Lime Ridge, The Centre on Barton, Royal Botanical Gardens, Albion Falls,15 Minutes Away From Albion Falls!! Close to All Amenities!! UNIT AMENITIES:*2 Bedrooms | 1 Bathroom *Newly Renovated Detached House *Upgraded Kitchen* Upgraded Back Splash* Dishwasher* Stainless Steel Appliances* Formica Countertops *Ensuite Laundry*Regular Closets in all Rooms*Hardwood Floors*1'' Aluminum Blinds*15 Foot Ceilings*Personal Thermostat*Tons of Space and Natural Light BUILDING AMENITIES:*Barbecue Area / Terrace*Bicycle Storage*Outdoor Patio *For Additional Property Details Click The Brochure Icon Below* (id:59911)
Ici Source Real Asset Services Inc.
A9 - 10 Palace Street
Kitchener, Ontario
Welcome Home! This 2 Bedroom, 2 Full bathroom unit is located in the heart of Laurentian Commons with convenient access to HWY 7/8 and many amenities at your doorstep such as McLennan Park, shopping and city transit. The master bedroom has a large closet and 3 piece ensuite. The open concept main area includes a second 3-piece bathroom, spacious kitchen with ample storage, including an island with a small breakfast bar and a good size living room. Beautiful unit that includes stainless steel appliances, in-suite laundry & 1 parking space (id:59911)
RE/MAX Excellence Real Estate
Lot 9 Pt Lt 25, Con Rd 8
West Grey, Ontario
High And Dry Wooded Building Lot. .45 acre Building Lot, On A Quiet Road, Along road with other Lots With Very Nice Homes next to it. Private, location, Road does not have much traffic. In The Vicinity of Glenelg Cross Country Ski Club. Close To Markdale. Shopping, Hospital etc. Treed Lot with Some Roll To Lot. Nice Building Lot. Perfect for a walk out Basement, Nicely Treed area, Nature lovers, Close to Snowmobile, ATV, cross country skiing and walking trails. Beautiful. West Back Line to Hamilton Lane and then to 8th Cons up on the North side look for signs. overview is an attachement. Google Glenelg Cross Country Ski Club to bring you to the street. (id:59911)
Mccarthy Realty
