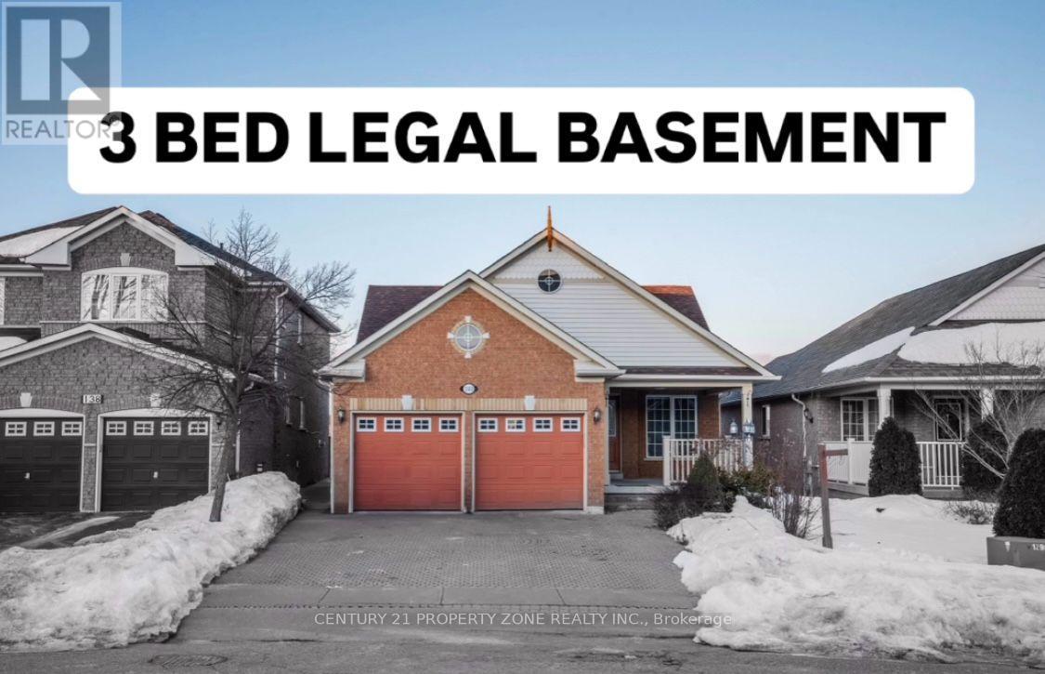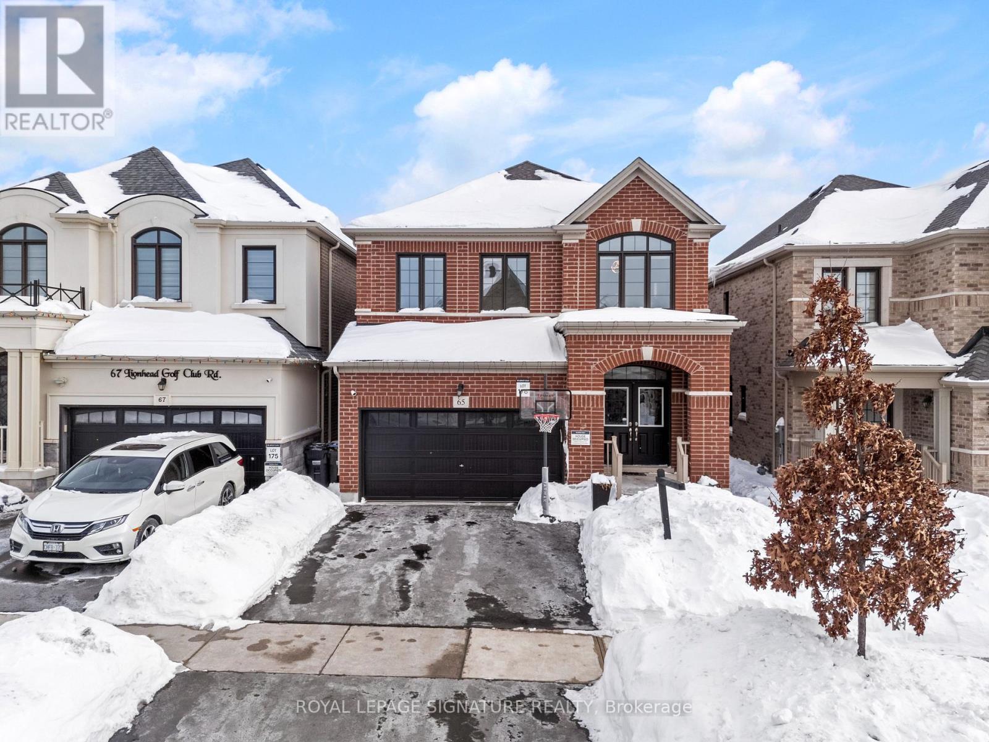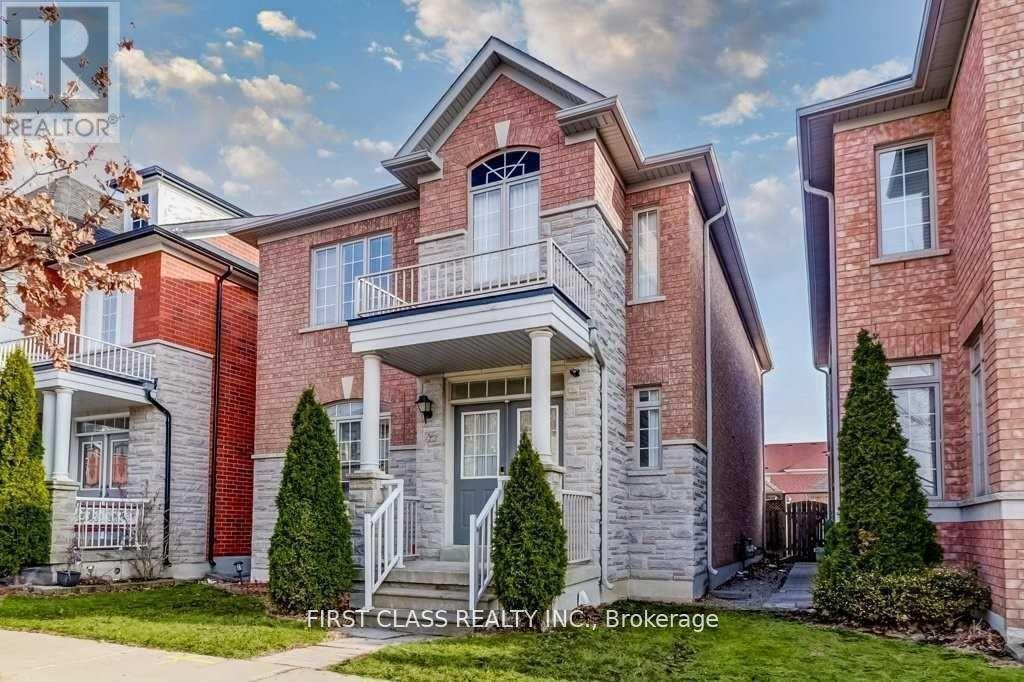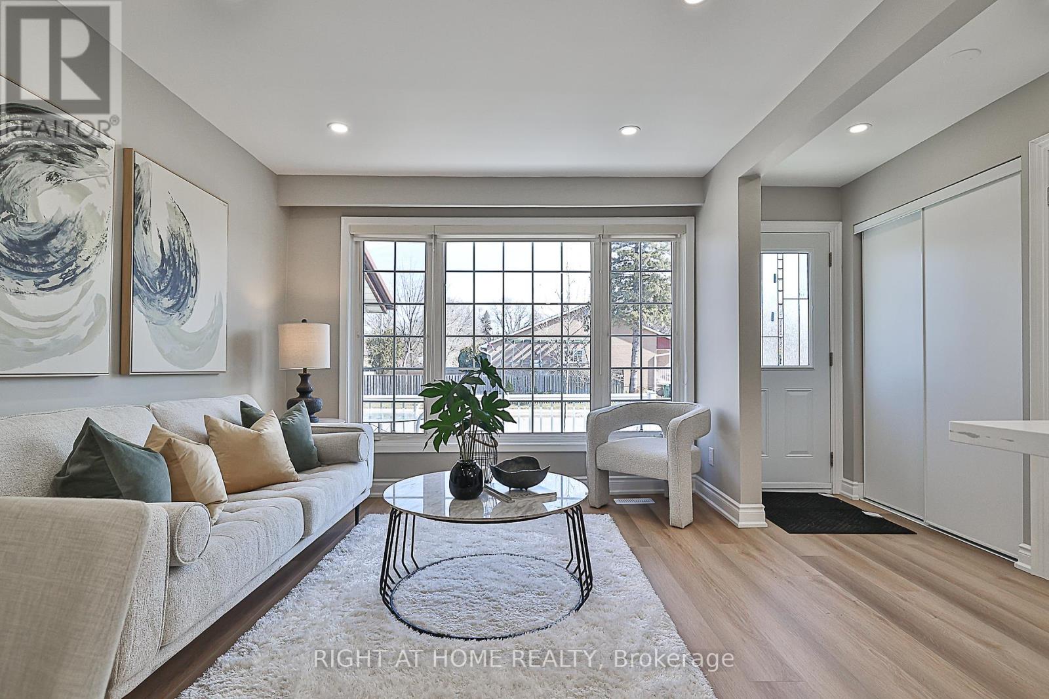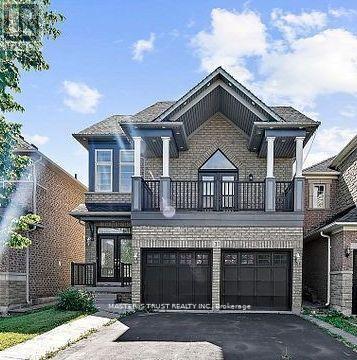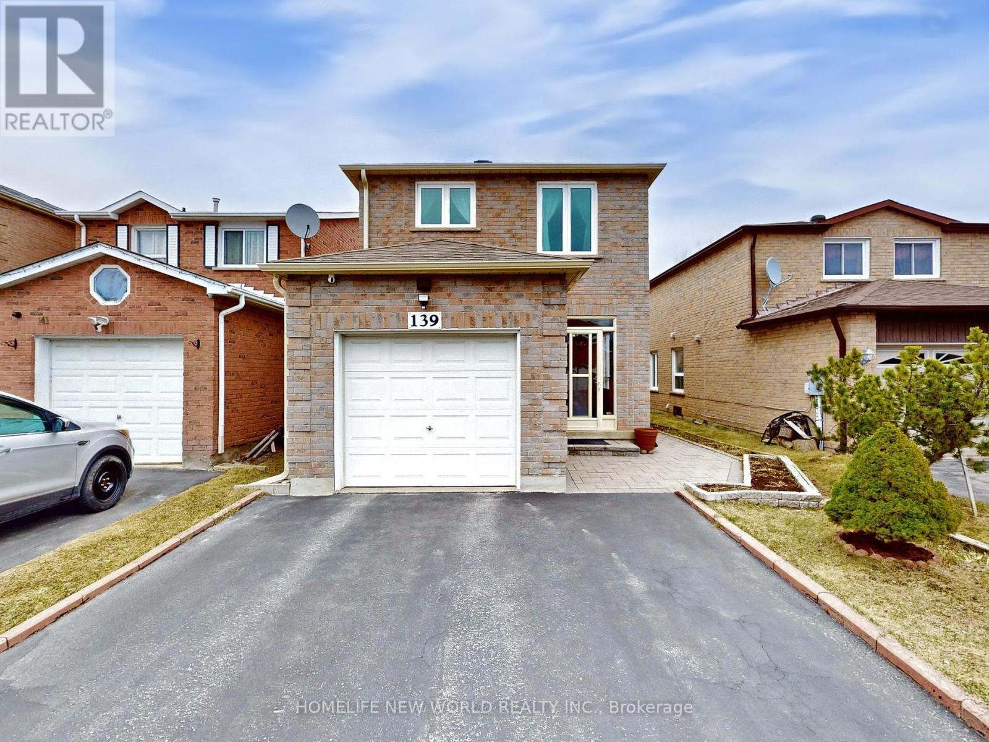27 Sumac Drive
Haldimand, Ontario
Stunning 4 Br, 2.5 Bath Home In Empire's Master Planned Community - Avalon. Double Door Entry Leads To A Spacious, Functional Floor Plan (Tristan). This Home Is 1890 Sq Ft As Per MPAC. Lots Of Dollars Spent On Upgrades: 9 Ft Ceilings, On Main, Garage Man Door, Glass Shower In Master, Water & Gas Line For Fridge & Stove In Kitchen + Many More! Neutral Color Palette Throughout. Close To Schools, Shopping & Steps To Grand River & Trails. (id:54662)
Ipro Realty Ltd.
09 - 200 Veterans Drive
Brampton, Ontario
READY TO MOVE IN Gorgeous 3 Bedroom House Located At Very Convenient Location!!! Amazing Kitchen Offers Stainless Steel Appliances!!! 3 Good Size Bedrooms Perfect For Small Family!!! Minutes Away To Mount Pleasant Go Station!!! 2 Parking Freshly Paint Touch Up!!! New Led Pot Lights!!! Steam Cleaned Carpet!!! Ready To Move In (id:54662)
RE/MAX Real Estate Centre Inc.
1001 Tock Close
Milton, Ontario
Stunning 2 bedroom basement apartment for lease in the vibrant neighborhood of Willmott. This immaculate unit boasts its own separate entrance and designated outdoor parking space, providing the ultimate in convenience and privacy. Inside, you'll find a fully functional kitchen, spacious bedrooms that can accommodate all bed sizes, and an open-concept living/dining area with pot lights.The modern washroom features a large stand-up shower with ventilation, and the unit also includes separate laundry facilities and a large walk-in closet perfect for additional storage. With its ideal location, you'll be just minutes from local schools, shopping centers, restaurants, public transportation/GO Station, and scenic parks. This apartment is perfect for couples or two individuals seeking a comfortable and convenient lifestyle. (id:54662)
Homelife/miracle Realty Ltd
140 Vintage Gate
Brampton, Ontario
This beautifully upgraded detached raised bungalow offers a serene, cottage-like feel with stunning ravine views, creating the perfect balance of nature and modern living. This home boasts a well-designed layout with 2 spacious bedrooms and 2 bathrooms on the main floor. The legal walk-out basement adds incredible value, offering 3 additional bedrooms, making it an ideal space for rental income or extended family living. Inside, you'll find numerous upgrades throughout, enhancing both style and functionality. The home also includes an attached 2-car garage, with total parking for up to 6 cars. Conveniently located near parks, schools, and key amenities, this property offers easy access to everything you need while providing a quiet retreat from the bustle of everyday life. Brand new HVAC system, replaced in 2023, ensuring optimal comfort and energy efficiency throughout the year. Whether you're looking for a comfortable family home or a lucrative investment with great rental potential, this home truly has it all. Dont miss the chance to own this incredible property in one of Bramptons most desirable neighbourhoods. Fully finished basement, to be completed as a legal separate dwelling prior to closing. This newly renovated space will feature three bedrooms, offering a versatile option for additional rental income or multi-generational living. An excellent opportunity for discerning buyers seeking enhanced living options. (id:54662)
Century 21 Property Zone Realty Inc.
1 Kettlewell Crescent
Brampton, Ontario
Stunning Corner Lot Semi-Detached Home in Desirable Country Trails Community! Spacious and well-upgraded corner lot semi-detached home with side entrance to basement. Features a modern open-concept kitchen with central island, quartz countertops, and a seamless flow to separate living and family rooms. Hardwood flooring throughout the main floor, complemented by an upgraded hardwood staircase with metal pickets. A dedicated computer nook provides extra space for a home office. The primary bedroom boasts a large walk-in closet and a 3-piece ensuite. Two additional spacious bedrooms feature upgraded carpeting and share a 4-piece bath. Cold cellar in the basement for extra storage. Epoxy flooring in the garage for a sleek, durable finish. Garage entry for added convenience. Spacious deck-perfect for entertaining, fully fenced backyard for privacy, storage shed for extra space. New Roof done in 2019. School bus stop at doorstep, walking distance to transit, banks, Chalo FreshCo, and Shoppers Drug Mart. Move-in ready-don't miss this fantastic opportunity! (id:54662)
Homelife/miracle Realty Ltd
65 Lionhead Golf Club Road
Brampton, Ontario
Located in the prestigious Lionhead Golf Club community, this stunning 4+3 bedrooms, 5-washrooms, 2-car garage, detached home, built by Great Gulf in 2019, offers nearly 4,000 sq. ft. of luxurious living space. The sought-after NewHaven model combines elegance and functionality, featuring 9 ceilings, premium finishes, and a freshly painted interior. The home boasts an upgraded kitchen with custom cabinetry, a double-sided gas fireplace, a tray ceiling in the living room, a skylight above the staircase, and muchmore. The 2nd-level family room can be converted into a 5th bedroom, while the main-floor office is perfect for remote work. Premium features include pot lights, Nest security cameras, a central vacuum,water softener, RO system, and EV charging readiness. A legal 3-bedroom basement apartment with a separate entrance offers a rental potential of up to $2,200/month, providing a great investment opportunity. The custom-built deck overlooks an unobstructed backyard, offering tranquility and privacy.This prime location is near the upcoming $60M Embleton Community Centre (Q3 2026) with an 8-lappool, ice skating, fitness Centre, daycare, tennis, and pickleball. Top retailers, restaurants, and a new Peel Regional Police station - all closeby. Commuters will love the easy access to Highways 401 & 407. An exceptional home in a thriving neighborhood. Almost $200,000 spent on upgrades - don't miss this rare opportunity to own 65 Lionhead Golf Club Road! (id:54662)
Royal LePage Signature Realty
4506 - 195 Commerce Street
Vaughan, Ontario
Showing is NOT Available until May 5th 2025. 45th Floor. Spacious 2 Bed/2 Full-Bath 699 sq ft SW Corner unit, located steps from Vaughan Metropolitan Subway Station. Unobstructed South West view. Steps to the subway, Bus terminal, all great Amenities: Shopping and entertainment options like IKEA, Costco, Walmart, Cineplex, Goodlife Fitness etc. 1 Underground Parking Included (id:54662)
Home Standards Brickstone Realty
35 West Normandy Drive
Markham, Ontario
Over 2000sf 3-bedroom 2-car garage detached house in high demand Markham Location! , Brick & Stone Exterior, Bright & Spacious w/ Open Concept Layout. Double Front Door Entry. , 9-foot ceilings on main floor, granite countertops, open concept , Stainless Steel Appliances, newly laminate flooring throughout, interlocked backyard, new renovated basement entertainment area. Walking Distance To Schools, Hospital, Community Centre, Public Transit And Hwy7, Bus Terminal & 303 Express Bus To Finch Station (id:54662)
First Class Realty Inc.
207 - 8 Water Walk Drive
Markham, Ontario
Luxury 2-Bedroom + Den Riverview At A Prestigious Markham Location. Unit over 1100 Sqft, 9 Ft Ceiling, 2 Full Bathrooms plus 1 powder room. Den Can Be Used As 3rd Bedroom. 1 Parking. Steps To Viva Bus, Shopping Center & Easy Access To Hwy 407. 24 Hr Concierge & Security. Hotel Grade Recreational Facilities W/Indoor Swimming Pool/Gym/Basketball Crt/Rec.Rm/Sauna/Etc. Numerous Visitor Parking, Guest Suites. (id:54662)
Benchmark Signature Realty Inc.
6 Boulding Drive
Aurora, Ontario
Welcome to 6 Boulding Drive, Aurora Where Designer Elegance Meets Practical Living. Step into this beautifully updated 3-bedroom home, set on a generous 60ft x 117ft lot in one of Auroras most sought-after neighbourhoods close to great shopping, schools, transit and easy access to highways 404 & 400. Featuring a stunning designer open-concept kitchen by Michele Berwick Design, this space is a true showpiece complete with a Shaws Fire Clay farmhouse sink, Perrin & Rowe faucet, Handstone Quartz countertops, Rejuvenation cabinet hardware, and a custom Venetian plaster hood and walls. The main level showcases wide-plank engineered hardwood floors and elegant plaster-finished walls in the dining area, while the upper-level 4-piece bathroom has been thoughtfully renovated with designer finishes. The cozy primary bedroom offers spacious proportions and a custom built-in wardrobe, while the secondary bedrooms also feature hardwood floors, large windows and custom closets, maximizing style and functionality. Outside, enjoy lush landscaping with a blooming Magnolia + lilac trees, four organic raised garden beds in galvanized steel basins, and the groundwork has been laid for a spacious rear patio, perfect for summer entertaining. Additional highlights include: New roof (2023); Upgraded R-50 insulation (2021); mostly Updated windows (2021); Garage with Epoxy flooring & slatwall storage system; Separate side entrance, ideal for in-law suite or income potential; Finished basement with large windows and additional storage via crawl space. There is also Bonus Investment Potential as The designer kitchen has attracted attention on Peerspace.com, renting at $200/hour for professional shoots offering potential for supplemental income. This is more than a home its a lifestyle opportunity. Dont miss your chance to own this one-of-a-kind property in Aurora. (id:54662)
Coldwell Banker The Real Estate Centre
618 - 9000 Jane Street
Vaughan, Ontario
1 Yr New and spacious unit in Charisma Condo By Greenpark In Vaughan! This Delightful 2 bedroom Unit Boasts 886 Sqft Of Living Space And A 60 Sqft Spacious Balcony. Bask In Natural Light Through 9ft Floor-to-ceiling Windows, Gracing Laminate Floors Throughout. The Designer Kitchen Entices With Quartz Countertops, Ceramic Backsplash And A Captivating Center Island. A Full Stainless Steel Appliance Package Awaits The Culinary Enthusiast. Unwind In The Grand Primary Bedroom Featuring A Large Walk-in Closet And A Luxurious 4-piece EnSuite. Enjoy the Convience of Central Vacuum and New Window Coverings. The Location is Unparalleled, with Walking Distance to Vaughan Mills Shopping Center, TTC, and Hwy 400/407 Easily Accessible. Additionally, the Subway and New Cortellucci Hospital are nearby. This Condo Offers 5-star Amenities, Including a Grand Lobby, Outdoor Pool/Terrace, Party Room, Visitor Parkings & 24 Conceige. The building also features a Fitness Club, Yoga Studio & Wellness Centre on Level 7. Experience the Epitome of Luxurious Living at Charisma Condo! Plus One Parking Spot & One Bicycle Locker Included. Motivated Seller (id:54662)
RE/MAX Excel Realty Ltd.
63 Lambeth Square
Toronto, Ontario
This stunning 4-bedroom detached home with a double garage sits on a generous 56' x 108' lot. The charming front yard features a beautiful fountain, creating a welcoming entrance. Inside, large windows fill the home with natural light, enhancing its spacious and airy feel. The Hardwood floor throughout 1st and 2nd floor. Elegant spiral staircase. The upper level boasts four generously sized bedrooms, each with large windows and ample closet space. The walk-out basement is a true highlight, featuring a bar, sauna, fully equipped kitchen and entertainment room, perfect for personal enjoyment or easily convertible into a separate entrance apartment, offering rental income potential or mortgage relief. Close to Hwy 404, T&T supermarkets, Shopping Malls, schools, and parks. Dr. Norman Bethune High School. (id:54662)
Homelife Landmark Realty Inc.
715 - 155 Beecroft Road
Toronto, Ontario
Luxury Broadway Condo. Great Location. Direct Underground Access to Subway, Close to Hwy 401. 24 Hours Concierge. Walking Distance to Mel Lastman Square, Art Centre, Library, Movie Theater, Restaurants. Great Recreative Facilities. Bright Unit with Terrace. Tenant To Pay Gas, Electricity, Cable, Tenant Liability Insurance. (id:54662)
Right At Home Realty
2011 - 5 St. Joseph Street
Toronto, Ontario
This bright and spacious 1-bedroom + den (with sliding door, currently used as a second bedroom) offers a practical layout with large windows, a 9-foot ceiling, and an expansive east-facing balcony. The open-concept design features a sleek kitchen island with a built-in dining table, making it both stylish and functional. Prime Downtown Location: Steps to Wellesley Subway Station Walking distance to Bloor, Yorkville, Mink Mile, College Park, and Dundas Square Minutes from the University of Toronto, Toronto Metropolitan University, and major hospitals. Luxury Features & Inclusions: Fridge, cooktop, oven, microwave, power hood fan, dishwasher Washer & dryer Custom backsplash & window coverings All existing electric light fixtures. Enjoy the best of downtown living in this sought-after condo! Schedule your viewing today. (id:54662)
Real One Realty Inc.
55 Combermere Drive
Toronto, Ontario
Brand New Renovated Semi From Top To Bottom. New Kitchen, New Bathroom, New Paint. High Demand Location. Lovely 3+3 Bedroom Semi-Detached Bungalow. Separate Side Entrance To Finished Basement Apartment With Full Kitchen. Minutes To 401, Dvp, Ttc,Shops, Libraries, Schools. Great Starter Home Or Investment Property. Property Backs Onto Vic Park Collegiate. (id:54662)
Right At Home Realty
106 - 395 Dundas Street W
Oakville, Ontario
Brand new luxury building at the much sought after Distrikt 2 tower! Never before lived in spacious ground level unit in prime location! 1007 square feet of interior space with a large 300 sqft walkout terrace!! Unit features laminate flooring throughout, stunning extended kitchen with modern finishes! Open concept living/Dining Room walking out to 300 sqft terrace. Spacious primary bedroom with 4pc ensuite and walk in closet. 24-hour concierge, a fully-equipped fitness center, and a rooftop patio and bbq area. (id:54662)
Cityview Realty Inc.
31 Blue Diamond Drive
Brampton, Ontario
Sept Entrance to finished Basement. concept 3 Bedroom Double Car Garage Detached Home in one of the most desirable neighborhood of Brampton. Double Door entry with 9' smooth ceilings on Hardwood Flooring, Pot Lights on Main floor. Oak Staircase leads to an open concept Family Room With Gas Fireplace which opens to amazing and huge Balcony at the front of house. Close To Brampton Civic Hospital, Fortinos, Metro, Hwys, Schools & Parks. condition as is. ** This is a linked property.** (id:54662)
Master's Trust Realty Inc.
360 Remembrance Road
Brampton, Ontario
Ravine Corner Lot with Legal Second Unit + Personal Suite, Featuring Over $250K in Upgrades and Improvements A True Showstopper! This exquisite home, set on a premium corner lot with beautiful ravine views, boasts over 4,100 sq. ft. of luxurious living space. It offers a total of 5+3 bedrooms and 6 bathrooms, along with exceptional details including 9-foot ceilings on both the main and second floors, complemented by hardwood flooring. The property includes a fully finished legal basement apartment with a separate entrance. The garage provides space for 2 cars, with an additional 3 parking spots on the driveway. The gourmet kitchen is every chef's dream, featuring a gas cooktop, premium countertops, a center island, and a built-in oven/microwave perfect for meal preparation and entertaining. The expansive main floor includes separate living, dining, and family rooms, all adorned with chandeliers and pot lights throughout the house. The master suite serves as a private retreat, complete with an upgraded 5-piece ensuite and two walk-in closets. (id:54662)
Ipro Realty Ltd.
210 - 155 Downsview Park Boulevard
Toronto, Ontario
Modern 1100 SQRT 2 Bdr 2.5 bathroom Condo Townhouse in Downsview Park. Open concept in main floor w/ tailor made kitchen island, S/S appliances. Large window with open pond view. Easy daily commute by TTC regional bus routs and nearby subway. Minutes to 401 provides a quick highway accessibility and to 400 and Allen Expressway. Steps to 600 -acre Downsview park, beautiful lush green spaces and walking trails. (id:54662)
Exp Realty
11 William Russell Lane
Richmond Hill, Ontario
Stunning Treasure Hill Modern Luxury End Unit Townhouse Nestled In A Highly Desirable, Convenient Richmond Hill Neighborhood. Approx. 2000 Sqft Living Area, 3+1 Bedroom, 3-Bathroom Home Features A Double Car Garage With Direct Access And An Open-Concept Layout Designed For Modern Living. Main Floor Boasts 9' Ceilings. Large Windows Flood The Home With Natural Light, Creating A Bright And Airy Atmosphere. Gourmet Kitchen With Quartz Countertops, Center Island, And Premium Stainless-Steel Appliances. The Dining Area Offers An Unobstructed View, While The Above-Ground Great Room Could Be A Potential 4th Bedroom Pr Home Office, Provides Additional Living Space With Expansive Windows. Primary Bedroom Includes A Walk-In Closet And A Stunning 5-Piece Ensuite. The Additional Bedrooms Are Spacious And Thoughtfully Designed. Low Maintenance Fees Cover Lawn Care And Snow Removal. Located In A Prime Area, 10 Mins Drive To Highways 404. 5 Mins Drive To Top-Ranked Schools Including St. Theresa Of Lisieux CHS And Richmond Hill HS. Longo's, No Frills Supermarkets, And Restaurants Right At Your Doorstep. Just Steps From Public Transit (Viva/YRT). Everything You Need, Close By! (id:54662)
Smart Sold Realty
139 Galbraith Crescent
Markham, Ontario
Located just steps from schools and public transit, this beautifully upgraded home offers a spacious, open-concept layout with neutral décor and no carpet throughout, newer windows. The stylish kitchen features a breakfast bar, newer stove and exhaust fan , backsplash, and a walkout to a deck and private backyard perfect for entertaining. Upstairs, you'll find four good sized bedrooms, newer windows, Newer laminate floor throughout. central air conditioning and heating for year-round comfort. The separate entrance leads to a fully finished basement, complete with a living room, kitchen, two bedrooms, and a 4-piece bathroom ideal for extended family or rental income. (id:54662)
Homelife New World Realty Inc.
3215 - 195 Commerce Street S
Vaughan, Ontario
Welcome to Festival Condominiums by Menkes, where modern luxury meets unparalleled convenience in the heart of Vaughan's bustling urban center. This exquisite 1+1 bedroom corner unit combines sleek design with outdoor living, featuring both a spacious private terrace and a cozy balcony. Steps away to major highways (400/407/HWY7), this prime location offers easy access to top shopping and entertainment options such as Costco, Walmart, YMCA, Vaughan Mills Mall, Cineplex & LA Fitness. Few stops away from York University! Students are welcome! (id:54662)
Homelife Landmark Realty Inc.
9 Limerick Street
Richmond Hill, Ontario
Stunning Newly Renovated (2025) Home, in Prestigious Oak Ridges, For the Most Discerning Buyer, Leaves Nothing to Be Desired. Approx 9 Ft High Ceilings on Main Floor & 12 Ft High Cathedral Ceilings. Featuring 3+2 Bedrooms and 4 Bathrooms. Sun-Filled Quiet Corner Lot 52.95 x 110.9 ft (69.51 ft at Rear Per GeoWarehouse). Huge Private Backyard and 2-Tier Deck, Perfect for Entertaining, Surrounded by Mature Trees, Great Curb Appeal, Professional Landscaped Front and Backyard. Brand New Engineer Hardwood on Main Floor. Beautiful Wainscoting, Cathedral Ceilings, New Extensive Pot Lights, Designer Light Fixtures and Freshly Painted Throughout the Entire Home. $$$ Spent On Renovations with High-End Finishes Including Brand New Kitchen, 3 Brand New Washrooms on the Main Floor. Lustrous Finishes & Designer's Palette Create a Refined Ambiance. Excellent Open Concept Layout, Formal Dining Room with Coffered Ceiling, Spacious Family Room with Cathedral Ceiling and Warm Gas Fireplace. The Brand New Chef's Inspired Kitchen on the Main Floor Opens Up to Family Room Features Quartz Countertops and Waterfall Centre Island, Floor-To-Ceiling Custom Designed Cabinetry, Extra Pantry Space, Unique Backsplash, Undermount Sink, and Stainless Steel Appliances. Spacious Primary Bedroom with Brand New 4 Pc Spa-Quality Ensuite, Designer Vanity, LED Mirror, Free Standing Bathtub, Frameless Glass Shower with Rain Shower Head and Bench. Second Bedroom with Brand New 3-Pc Ensuite. Professionally Finished Basement Features Premium Laminate Floor, Fabulous Recreation Room, 2 Bedrooms, 3-Piece Bathroom, and Laundry Room. (id:54662)
Harbour Kevin Lin Homes
4401 - 65 St Mary Street
Toronto, Ontario
U-Condo, Built Right On The Ground Of The University Of Toronto! S/E Corner On The 44th Floor, For A Total Of 1477 Sqft. The Den Could Be 3rd Bedroom, 10 Ft Ceilings. In A Unique Location. Breathtaking Views Of Downtown Toronto And Lake Ontario. Two Huge 399 Sqft Balconies. Steps From Bloor St Boutiques Stores, Yorkville Restaurants, Close To Subway, Queen's Park, Hospitals And More. 4200 Sqft Top Floor Amenities With 360 Degree City View. (id:54662)
Homelife Landmark Realty Inc.


