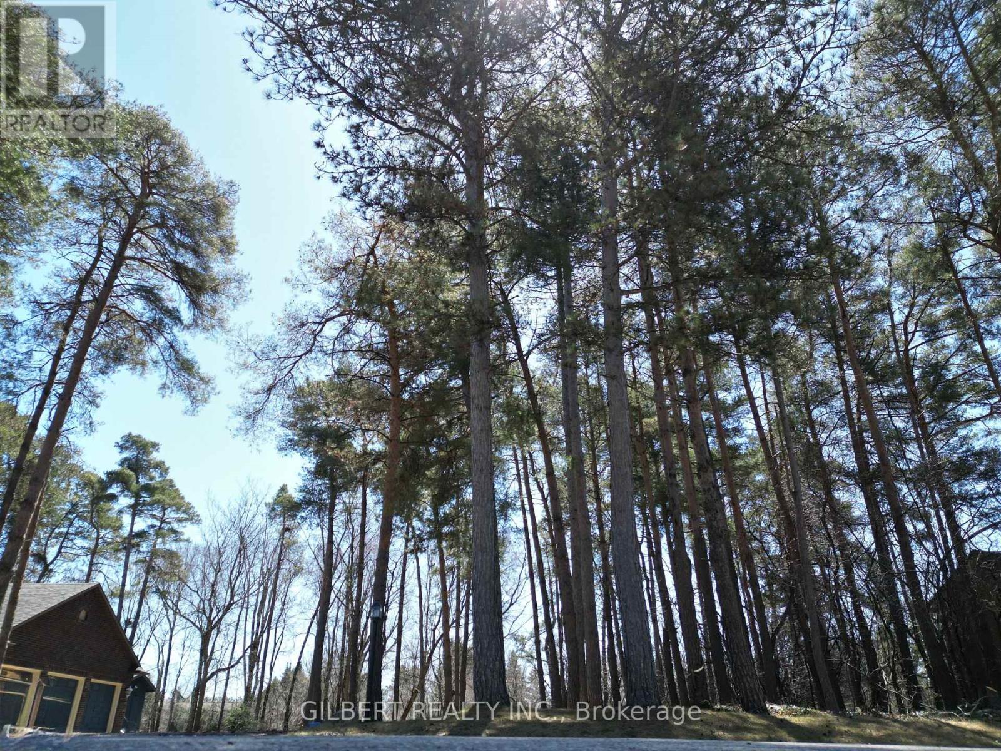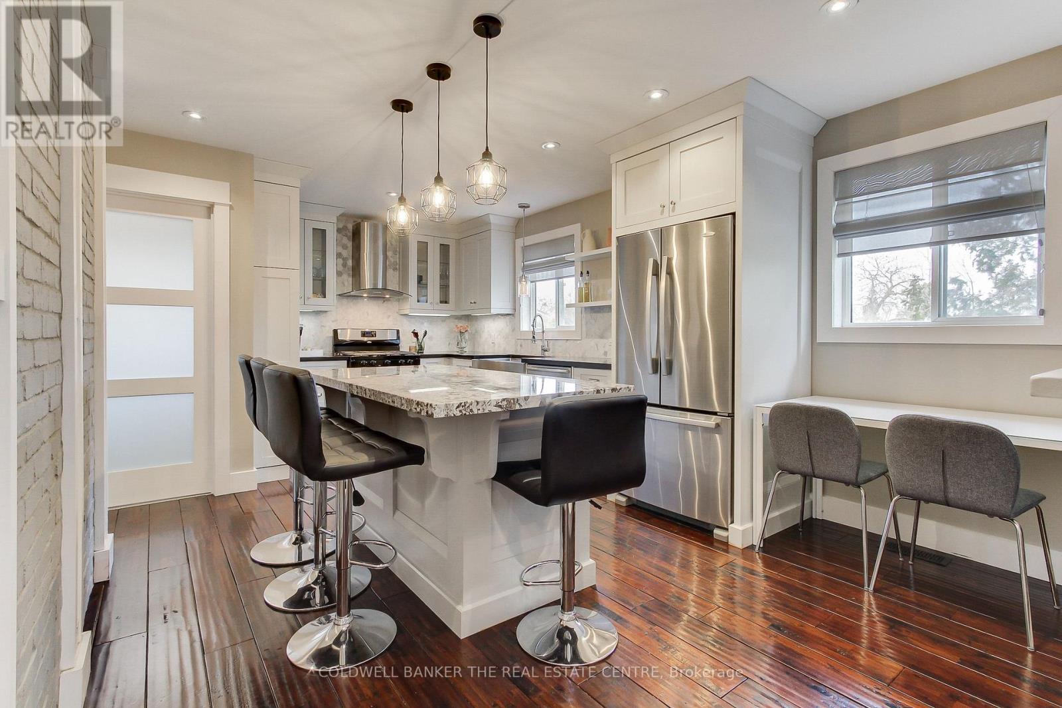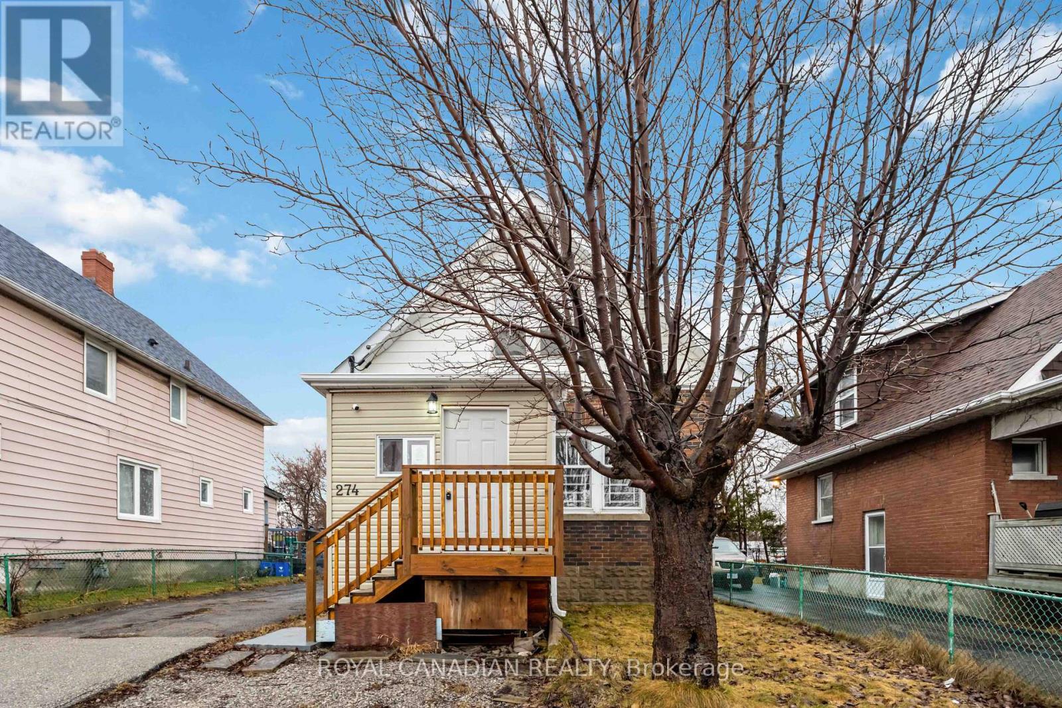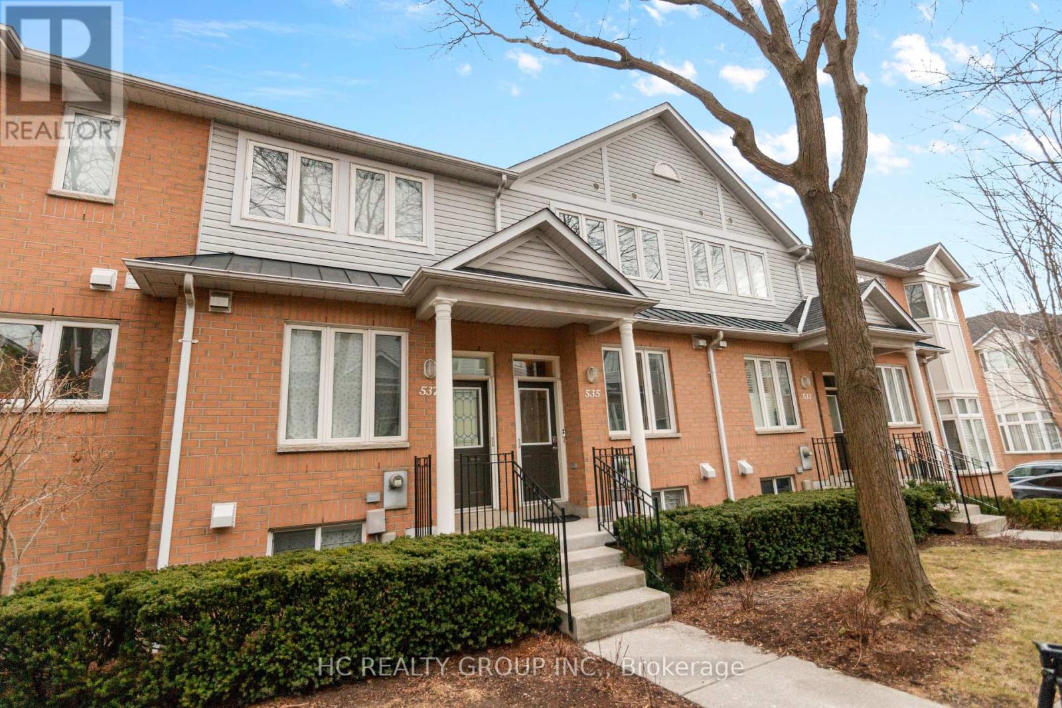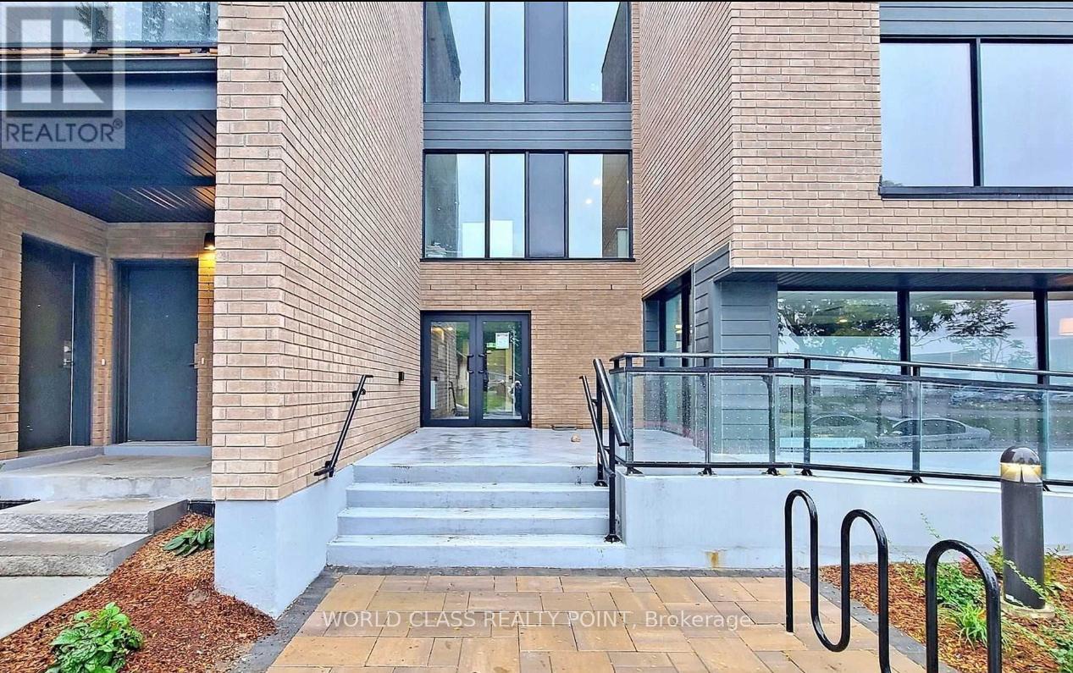34b Cynthia Crescent
Richmond Hill, Ontario
Prime development opportunity in a prestigious neighborhood! This exceptional oversized building lot, approximately 93 x 198 feet, boasts a level, rectangular configuration on a quiet crescent. Backing onto a permanent ravine and Beaufort Trail, it offers both privacy and direct nature access. Enjoy excellent proximity to both private and public schools, as well as being within walking distance of Yonge Street. (id:59911)
Gilbert Realty Inc.
Upper - 696 Reid Street
Innisfil, Ontario
Welcome to this beautifully maintained upper-level residence that perfectly blends modern comfort with everyday convenience. This bright and inviting home features a spacious open-concept kitchen and living area enhanced by soaring 9-foot ceilings, creating an airy and contemporary feel. The kitchen is a chefs dream, complete with floor-to-ceiling cabinetry, gleaming granite countertops, and premium stainless steel appliances. The primary bedroom offers a peaceful retreat, boasting a generous walk-in closet and a private ensuite bathroom for your comfort and privacy. Enjoy the added benefits of your own garage and private driveway, along with exclusive in-unit laundry facilities for added convenience. Step outside to your personal backyard oasis fully fenced with a private deck and gas hookup, ideal for summer BBQs and outdoor entertaining. Perfectly located on a quiet dead-end street in the heart of Innisfil, this home is just a short stroll to local grocery stores, schools, the YMCA, and the beach. Nestled between two public beaches and less than 15 minutes to the highway, this property offers the ideal blend of tranquility and accessibility. (id:59911)
Coldwell Banker The Real Estate Centre
155 Villandry Crescent
Vaughan, Ontario
Welcome to 155 Villandry Crescent, a stunning home in the highly sought-after community of Vaughan, Ontario. This beautifully maintained property showcases pride of ownership, offering a perfect blend of elegance, comfort, and functionality. Located on a quiet, family-friendly street, this home provides a rare combination of tranquility and convenience. You'll be just minutes from top-rated schools, shopping centers, dining options, Vaughan Mills Mall, Canada's Wonderland, and local parks. Public transportation options make commuting to downtown Toronto and the GTA effortless. The homes curb appeal is complemented by a welcoming front porch and lush landscaping. Inside, the open-concept living and dining areas are flooded with natural light from large windows, highlighting the beautiful hardwood floors. The spacious kitchen is a chefs dream, featuring ample cabinet space, a large island, and high-end appliances, while the cozy family room with a fireplace offers a perfect space for relaxation. Upstairs, you'll find generously sized bedrooms, including a luxurious master suite with an ensuite bathroom and walk-in closet. Each bedroom is bright and airy, perfect for family living. The modern bathrooms enhance the home's overall appeal. The backyard is a private retreat, ideal for outdoor entertaining or simply unwinding after a busy day. Whether hosting a BBQ or enjoying a quiet moment with a coffee, this space will quickly become a favorite spot. 155 Villandry Crescent is more than just a house; its a place to thrive. With its impeccable maintenance, stunning features, and prime location, this home is ready for a new family to create lasting memories. Don't miss the chance to own this exceptional property in one of Vaughan's most desirable neighborhoods. (id:59911)
RE/MAX West Realty Inc.
Century 21 Heritage Group Ltd.
1504 - 20 Meadowglen Place
Toronto, Ontario
Large Corner Suite! Split Bedroom Layout. 2 Full Bathrooms w/ Ensuite Bath in Primary Bedroom. Large Closets in Both Bedrooms. Spacious Den Ideal for Office Space. Parking & Locker. Great Location. Building Features Concierge, Gym, Party Room. Close to Centennial College Progress & Morningside Campuses, University of Toronto Scarborough Campus, Scarborough Town Centre, Pan Am Centre, Schools, Transit, 401, Lots of Shopping (id:59911)
Red House Realty
169 Carlaw Avenue
Toronto, Ontario
Prime Leslieville Living! Endless Possibilities!? Welcome to this charming, 2-bedroom, 2-bathroom detached home nestled in the heart of vibrant Leslieville one of East Toronto's most sought-after neighbourhoods. Just steps from trendy cafés, boutique shops, lush parks, and top-rated schools, this home offers the perfect balance of urban convenience and community charm. Situated on an extra-deep 20 x 126 ft lot, this property is a rare gem with incredible potential ideal for end-users, investors, or builders. Whether you're dreaming of a sleek custom build or a stylish renovation, this lot is the ultimate blank canvas for your vision. Move right in, renovate to your taste, or take advantage of a prime opportunity to design and build a custom dream home in a high-demand location. Surrounded by character homes and a strong sense of community, this property delivers the perfect blend of location, lifestyle, and long-term value. Opportunities like this in Leslieville don't come around often! Don't miss this opportunity to create something truly special in a neighbourhood that has it all. Your next chapter begins here in Leslieville! (id:59911)
RE/MAX Hallmark Realty Ltd.
27 Doncaster Crescent
Clarington, Ontario
Beautiful large family home in a family friendly neighbourhood close to great schools and parks. Spacious 5 bed, 4 bath detached home with a finished basement! Walk into your freshly painted, large foyer. French doors to living and dining room that can be left open or closed for more privacy. Great sized living room with large windows looking out to your front yard with tons of natural light. The dining room is nice and cozy off the fully renovated kitchen. Kitchen welcomes you with stainless steel appliances, quartz counters, pantry with B/I drawers and tons of storage. Large kitchen island with built-in drawers and seating for the family. Patio doors off the kitchen lead out to a beautiful large deck with a gazebo with space to entertain. Large backyard with tons of space for family, friends or children to play on the swings. Step into your cozy family room with a fireplace and railings looking into your breakfast area. Main floor has laundry which includes built in cabinets with side entrance and garage access! Wood staircase leading you to the second floor with a sunken primary room which includes a dressing area and a 5pc ensuite w/renovated shower.4 other spacious bedrooms for ample space and a 5 piece bathroom on the second floor w/renovated tub make this perfect for a large family! Finished basement offers a large rec room with a built-in bar, an extra room that can be used for a gym or office. Includes built-in shelves in furnace room and additional storage closets plus a 3 piece bathroom and a cold cellar. Don't miss out on this well loved and taken care of family home! (id:59911)
Home Choice Realty Inc.
77 Loughlin Hill Crescent
Ajax, Ontario
This exceptional home is a rare find, designed to meet the needs of every family who is ready to settle into a prime Ajax neighborhood. Built by Monarch, this stunning 4+1 bedroom detached home sits on a premium lot and boasts an elegant brick and stone exterior. Step inside to discover a spacious layout with soaring 9-foot ceilings and rich hardwood floors throughout the main and second floor. The open-concept design seamlessly connects the kitchen and family room, creating the perfect space for family gatherings and entertaining guests. The gourmet kitchen features a large center island and plenty of counter space, ideal for preparing meals and hosting events. From the kitchen, enjoy direct access to a private deck, offering a fantastic space for outdoor entertaining or relaxing with family and friends. With generously sized bedrooms plus den, a versatile additional bedroom, and a home that is move-in ready, this residence is perfectly suited for anyone looking to experience comfort, luxury, and convenience. Located in a family-friendly neighborhood, this home offers easy access to highway, public transit, excellent schools, shopping centers, and beautiful parks, making it an ideal location for families and professionals alike. Don't miss the opportunity to call this beautiful house your home in one of Ajax's most sought-after communities. (id:59911)
Exp Realty
274 Ritson Road N
Oshawa, Ontario
Fully detached house located in the desirable O'neill neighborhood. Huge lot, 3+2 bedrooms and 3 bathrooms. Walking distance to shopping, trails, and restaurants, transit is just steps away from the front door. The house will be sold in "As Is" condition. Great income opportunities. (id:59911)
Royal Canadian Realty
535 - 83 Mondeo Drive
Toronto, Ontario
Move-in Ready, Spacious Home, and Great Location Describes This Tridel Built 2 +1 Bedroom, 2 Bath, 2 Level Condo Townhouse in The Heart Of Scarborough, Clean & Move In Ready. Living Room Walks Out To A Large Deck, New Quartz Counter-Tops And Cabinetry. Hardwood Floors & Stairs. Lower Level With 3rd Bedroom Direct Garage Access. Hot Water Tank and Heating Is New and OWNED, upgraded in 2023. And Attic Insulation Upgraded in 2023. Well Maintained And Managed Complex Includes 24 Hour Security. Close to amenities, schools, hospital, shopping (Costco), TTC, Hwy 401, and GO Station. Perfect urban living! (id:59911)
Hc Realty Group Inc.
411 - 1 Falaise Road
Toronto, Ontario
1 bed + Den Condo unit, The Den can be converted into an Office or 2nd bedroom including a closet! Ideal for working from Home. It Comes with a locker and 1 parking space! The balcony opens to lush green gardens & trees. The Unit is fully renovated, with Freshly painted walls and vinyl flooring ., NO CARPET. Modern concept Kitchen with Elegant backsplash, sliding glass bedroom door, Pet allowed with Restrictions. Close to All Amenities: a few minutes bus to Centennial College, U of T Scarborough Campus, Pan Am Centre. Close to Bank, Restaurants, Grocery Stores, Parks and TTC stop, Near to GO Station, Hwy 401. (id:59911)
World Class Realty Point
#24-26 - 110 Scotia Court
Whitby, Ontario
Prime Industrial Unit In A Central Whitby. Located Just Off Of Highway 401 At Thickson Road S. End Unit With Signage facing Scotia Court. Lots Of Parking. Well-Kept Buildings. Shipping Radius Accommodates 53' Trailers. (id:59911)
RE/MAX Hallmark First Group Realty Ltd.
33 - 110 Scotia Court
Whitby, Ontario
Prime Industrial Unit In A Central Whitby. Located Just Off Of Highway 401 At Thickson Road S. Lots Of Parking. Well-Kept Buildings. Shipping Radius Accommodates 53' Trailers. Close Proximity To Oshawa GO Station And Many Amenities Nearby. (id:59911)
RE/MAX Hallmark First Group Realty Ltd.
