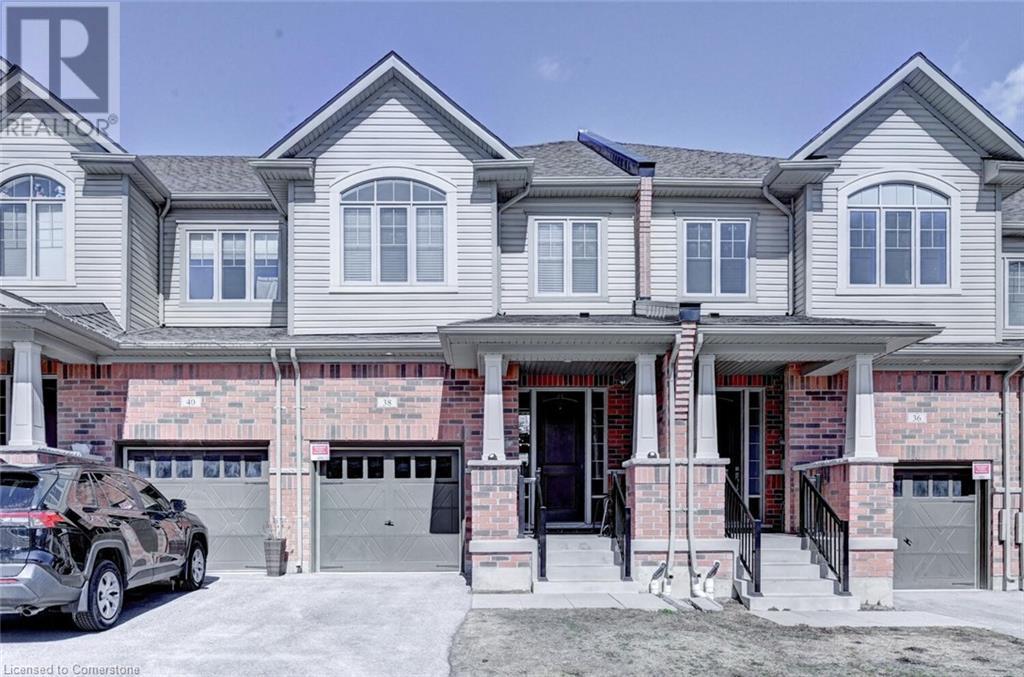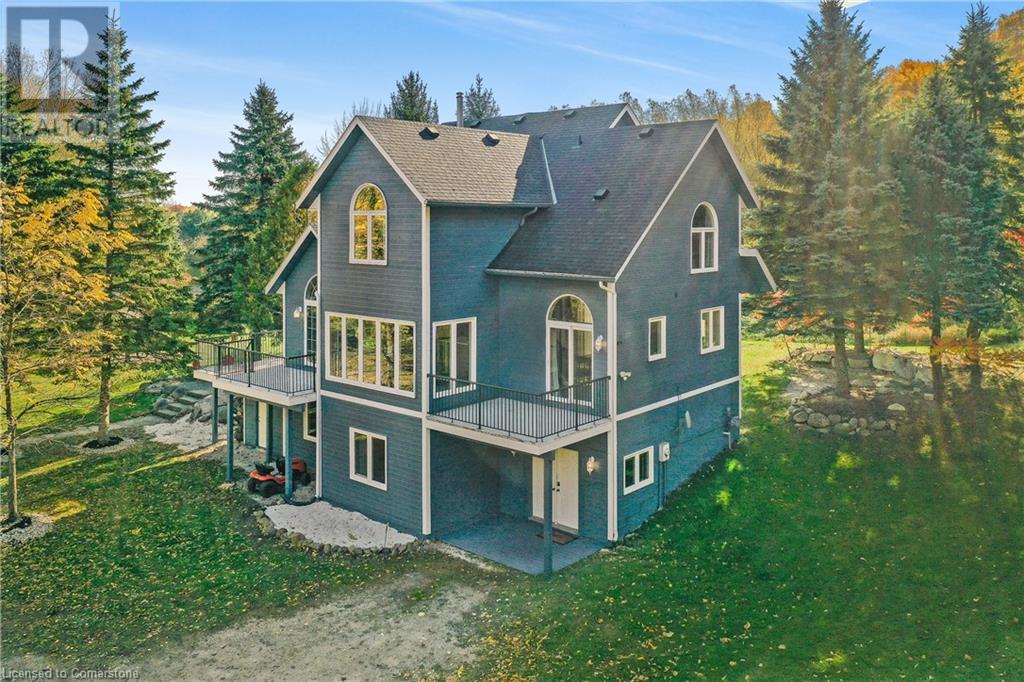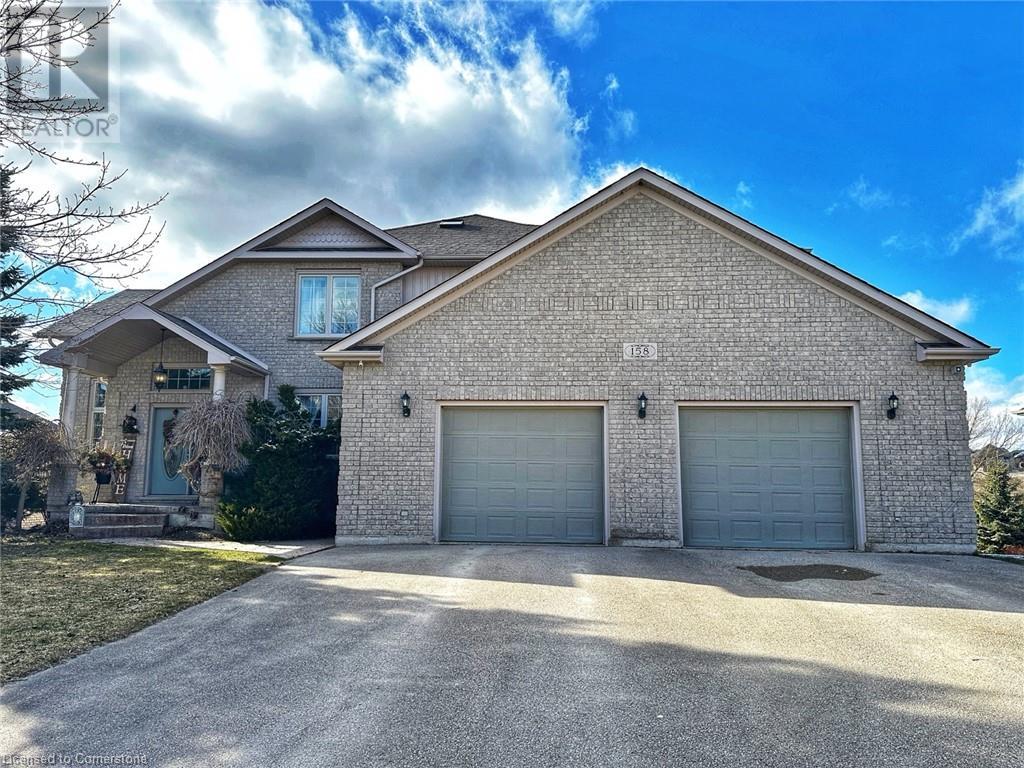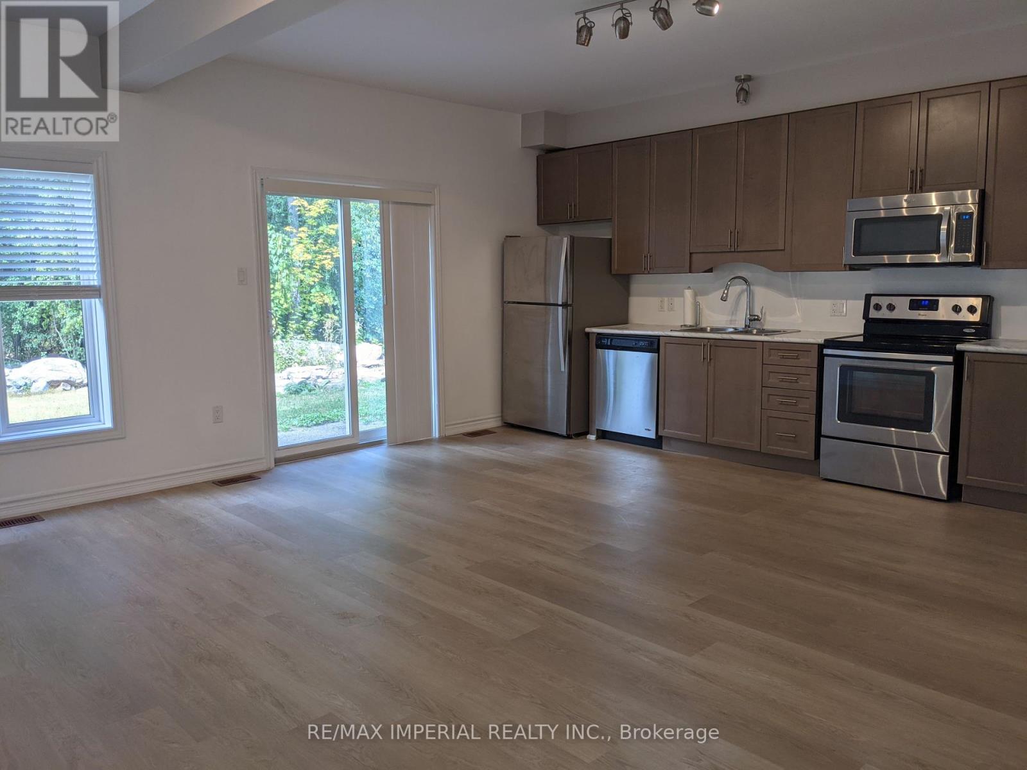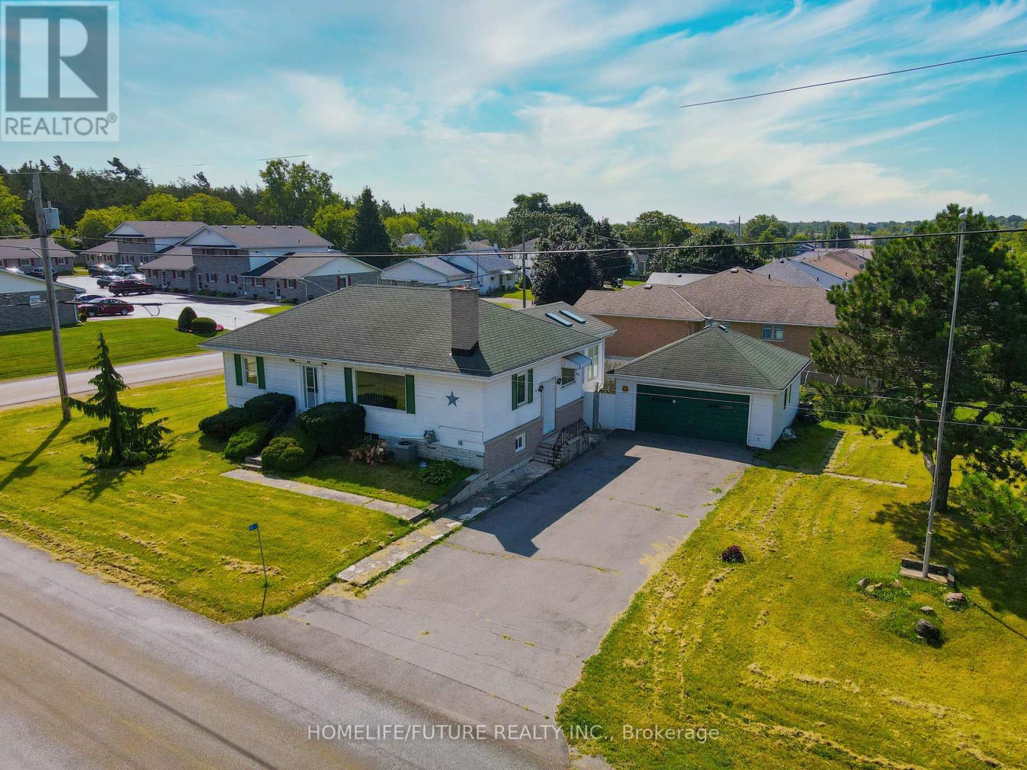38 Stonehill Avenue
Kitchener, Ontario
Welcome to this beautiful 3 bedrooms 4 bathrooms Executive Luxury freehold townhouse located in the most desirable Wallaceton Community of Huron Park in Kitchener. This gorgeous home is absolutely stunning and well-designed living Space. A spacious tiled foyer welcomes you to an open-concept design main floor with natural light flow in through oversized windows. 9-foot ceiling main floor and basement. The kitchen has an island with quartz countertops and stainless-steel appliances, overlook to a dining room and a living room with hardwood flooring and a beautiful electric fireplace. Staircase leads you to second floor with 3 good size bedrooms. The large primary bedroom features 9-foot cathedral ceilings, walk-in closets and a stunning 5-piece ensuite with spa-like shower and a free-standing tub. The second largest room has its own walk-in closet, sharing a 4-piece full bath with other bedroom. You will love the convenience that the laundry room brings you on this level. Large rec room with 9-foot ceiling completes the basement with a 3-piece bathroom. Wallaceton is a master-planned charming new community which will includes a new Indoor Recreation Complex at RBJ Schlegel Park 2 min walking distance, schools within short walking distance, a large centrally located park, new shopping plaza and more. (id:59911)
One Percent Realty Ltd.
689667 Monterra Road
The Blue Mountains, Ontario
Stunning Chalet with Breathtaking Views, Short-Term Accommodation (STA) zoning, Overlooking Monterra Golf Course Welcome to your dream retreat in the heart of Blue Mountain—a beautifully renovated, STA-zoned chalet offering the perfect blend of luxury, privacy, and income potential. Whether you're looking for a full-time residence, a weekend getaway, or a high-performing short-term rental, this property delivers on every front. Perched on 1.1 private acres, with no close neighbors, this 3-storey chalet offers sweeping views of the Monterra Golf Course and the Niagara Escarpment. Inside, you'll find over 3,300 sq. ft. of bright, open living space, featuring 5 spacious bedrooms and 4 modern bathrooms, thoughtfully designed for both comfort and style. The main level is warm and welcoming, with cathedral ceilings, rich hardwood floors, and a striking 3-way gas fireplace as the centerpiece. The gourmet kitchen boasts custom birch cabinetry, a generous island, and a large dining area with picture-perfect views—ideal for entertaining. Step outside to expansive decks where you can soak in the beauty of Blue Mountain in every season. Upstairs, a sunlit loft connects to three well-appointed bedrooms and a sleek 3-piece bath. Downstairs, a fully self-contained apartment offers one large bedroom, 3-piece bath, and a cozy living/dining area—perfect for in-laws, guests, or added rental income. Located just 2 minutes from Blue Mountain Village, with full municipal water and sewer services, and the rare benefit of Short-Term Accommodation (STA) zoning, this chalet is truly one-of-a-kind. Whether you're relaxing fireside after a day on the slopes, hosting family and friends, or building your rental portfolio—this Blue Mountain escape has it all. (id:59911)
Exp Realty Of Canada Inc
689667 Monterra Road
The Blue Mountains, Ontario
Stunning Chalet with Breathtaking Views, Short-Term Accommodation (STA) zoning, Overlooking Monterra Golf Course Welcome to your dream retreat in the heart of Blue Mountain—a beautifully renovated, STA-zoned chalet offering the perfect blend of luxury, privacy, and income potential. Whether you're looking for a full-time residence, a weekend getaway, or a high-performing short-term rental, this property delivers on every front. Perched on 1.1 private acres, with no close neighbors, this 3-storey chalet offers sweeping views of the Monterra Golf Course and the Niagara Escarpment. Inside, you'll find over 3,300 sq. ft. of bright, open living space, featuring 5 spacious bedrooms and 4 modern bathrooms, thoughtfully designed for both comfort and style. The main level is warm and welcoming, with cathedral ceilings, rich hardwood floors, and a striking 3-way gas fireplace as the centerpiece. The gourmet kitchen boasts custom birch cabinetry, a generous island, and a large dining area with picture-perfect views—ideal for entertaining. Step outside to expansive decks where you can soak in the beauty of Blue Mountain in every season. Upstairs, a sunlit loft connects to three well-appointed bedrooms and a sleek 3-piece bath. Downstairs, a fully self-contained apartment offers one large bedroom, 3-piece bath, and a cozy living/dining area—perfect for in-laws, guests, or added rental income. Located just 2 minutes from Blue Mountain Village, with full municipal water and sewer services, and the rare benefit of Short-Term Accommodation (STA) zoning, this chalet is truly one-of-a-kind. Whether you're relaxing fireside after a day on the slopes, hosting family and friends, or building your rental portfolio—this Blue Mountain escape has it all. (id:59911)
Exp Realty Of Canada Inc
158 River Run Road
Drayton, Ontario
Where elegance meets comfort! Nestled serenely in the charming town of Drayton that offers a peaceful and tranquil atmosphere with its beautiful countryside, picturesque landscapes, calming presence of farmland & the Conestoga River/lake conservation/cottage area, this impeccably custom designed home offers the harmonious blend of rustic appeal, cozy comfort and a close connection with nature. Custom built executive home 82 feet wide premium lot with over 4000 sq ft finished space: 6 bedrooms, 4 bathrooms, 3 gas fireplaces and fully finished walkout basement. The main floor boasts a majestic vaulted-ceiling great room, 18 feet high, and abundance of natural light throughout. The open-concept design seamlessly connects the living spaces, formal dining area and kitchen. The kitchen is handcrafted by a Mennonite carpenter: maple cupboard, quartz countertops and a center island, which makes the kitchen a chef's delight. Relax and entertain on the deck or backyard, where you can savor picturesque sunsets and the soothing sounds of nature. All season postcard views make every day feel like a cozy retreat. The balcony and walkout basement both provide access to the breathtaking panoramic views of the pond and green space. This property offers a carpet-free environment, and also boasts an oversized 2-car garage and a driveway that can accommodate up to 6 cars. Newly installed energy efficient Heat pump and smart thermostats with 10 years warranty. High speed fiber optic cable internet connects to the home fiber optic modem and whole house wired with internet and AV ports. Internet security cameras installed at 4 sides. 5 mins walk to amenities. (id:59911)
Solid State Realty Inc.
212 Front Street
Stratford, Ontario
Much like Stratford's Famous Theatre District and its fantastic downtown, 212 Front Street is a marvelous testament to the heritage, commitment, quality, and pride that holds it altogether. Let's agree to describe 212 Front Street for what this home is - a damn good investment. Completely move-in ready with zero maintenance issues. Don't believe me - check-out the 4 letter-sized pages describing the commitment to the aforementioned integrity and heritage by the current owners since 1995 (find attached). And, in celebration of spring and the pending theatre season in vibrant, energetic, and colourful Stratford, a "less than 10-minute walk away" is a wonderfully designed front verandah with delicious night lighting complementing the hand carved stone and zero-maintenance high quality composite flooring and ceiling materials. Well over 200 ft2 of warmth and comfort to welcome your friends and neighbours for all that summer offers. Want to talk to your plants and bird watch - the 400 ft2, 2-tiered deck at the rear of the home is beckoning to you - you have entertainment options! Oh yeah, 212 Front has 5 well-appointed bedrooms and 3 updated washrooms, a beautiful modern custom designed kitchen, family and living rooms separated by 110-year old pocket doors. Your TASK - call your realtor to set an appointment to view. (id:59911)
Housesigma Inc.
188 Walter Avenue S
Hamilton, Ontario
Absolutely Gorgeous 4 Bedroom 2 Full Bath Detached Home over 1700 Sq.Ft. Conveniently locatedon a quiet street off Red Hill Valley Parkway, 10 mins from Confederation Go station, close toschools, parks, public transit, shopping malls, grocery stores and restaurants. This home is naturally lit throughout the house and features on the main level an Open concept Living/DiningRoom, 1 Bedroom/Office, 1 Full Washroom, Kitchen with Quartz Countertop, Large Fridge and S/S appliances. The home includes Laminate Flooring, modern fixtures and energy efficient LED lighting throughout the house. The Laundry/Utility Room includes a Washer/Dryer, Utility sinkand lots of storage. The upper level features 3 Bedrooms with closets and brand new fullyrenovated washroom with modern fixtures. The kitchen opens up to a solarium that will be great to enjoy throughout the year that overlooks the large fenced backyard that features a large shed and pergola. The backyard also has a built in fire pit and lots of room for kids play setsand/or outdoor equipment plus a large patio area for entertaining. Parking is available on the driveway. Tenants will be responsible for landscaping and snow removal. A+++ Tenant, No Pets, No Smokers. (id:59911)
Royal LePage Real Estate Services Ltd.
839 Mountain Ash Road W
Peterborough South, Ontario
Explore this charming and beautifully updated detached home, perfect for first-time buyers or blended families needing separate livingareas. Situated at the end of a peaceful street, this 3+2 bedroom residence features ample natural light and contemporary finishes.Enjoy the convenience of two fully equipped kitchens, a sunny backyard, and a spacious upper deck for your morning coffee. The brightbasement offers oversized windows, two bedrooms, a three-piece bathroom, and a laundry room. Located close to popular shoppingdestinations, this home presents an excellent opportunity come see the potential for yourself today! (id:59911)
Right At Home Realty
Main Floor - 270 B Riverside Drive
Kawartha Lakes, Ontario
Bright and spacious main-floor apartment in a detached house, ideally located in the heart of Bobcaygeon, located on the same street as the beautiful Kawartha Lakes just steps away! Offers 2 bedrooms, 1 full bathroom, a huge and sun-filled living room, and a fully equipped kitchen with stainless steel appliances. Situated on a large lot with both indoor (garage) and outdoor parking spaces. Don't miss out on this fantastic property in a stunning lakeside community! (id:59911)
RE/MAX Imperial Realty Inc.
14 Latchford Street
Belleville, Ontario
Spacious And Full Of Potential, This 2+1 Bedroom Home Sits On A Desirable Corner Lot And Features A Bright Sunroom Overlooking A Beautiful In-Ground Pool And Patio Perfect For Relaxing Or Entertaining. The Cozy Family Room Boasts A Gas Fireplace, And The Upgraded Kitchen Offers Modern Appeal. Partial Finished Basement Includes An Additional Bedroom With Direct Access To The Pool. Ideal For Families, Investors, Or Those Seeking A Versatile Layout. Home Is Being Sold As Is. Don't Miss This Fantastic Opportunity! (id:59911)
Homelife/future Realty Inc.
75 Donwoods(Lower ) Court
Brampton, Ontario
Spacious & Bright Lower Level 3 Bedroom Furnished Accommodation Immediate Available For Traditional Small To Med Size Resident Family.Ideal For Suitable Qualified Candidate. Rent Based On 1Year Lease Term. Tenant To Provide Working Income & Recent Justified Credit Report.New Professional Immigrants Options Are Available.Great Airport/Countryside Location In Family Oriented Neighbourhood. Close To All Necessary Amenities & For Most Commuting Types.Measurements are approx and previous taken photos are on the MLS. **EXTRAS** Rent Include ,Furnished Unit All Utilities, Wi-Fi (Optional),Laundry & 1 Driveway Parking .2nd Parking may available with or with or without cost*Tenant To Provide Content & Liabilities Insurance. $250 Refundable Keys Deposit.No Pets/ No Smoking.Please Apply With Complete Package Upon Viewing. (id:59911)
Realty One Group Delta
3902 - 430 Square One Drive
Mississauga, Ontario
Brand-New 1-Bedroom Condo in Prime Mississauga Location at Avia Tower. Modern unit features an open-concept layout with built-in stainless steel appliances, quartz countertops, and upgraded cabinetry, offering a bright and spacious living space, balcony provides beautiful views, Located just steps from Square One, Sheridan College, dining, shopping, and entertainment, this condo offers unbeatable convenience. Commuting is a breeze with easy access to highways 401, 403, QEW, and public transit. Building amenities include a fitness center, party room, guest suites, and a new Food Basics on ground level (id:59911)
West-100 Metro View Realty Ltd.
4301 - 430 Square One Drive
Mississauga, Ontario
Welcome to your brand new one bedroom suite, perfectly located in the vibrant core of downtown Mississauga. Situated on the peaceful 43rd floor, this modern condo offers fresh air, quiet surroundings, and breathtaking east-facing views from your private balcony. Enjoy a bright open-concept layout with sleek contemporary finishes. The gourmet kitchen is upgraded with stainless steel appliances, quartz countertops, a stylish backsplash, and an oversized sink. Soaring 9-foot ceilings and floor-to-ceiling windows fill the space with natural light.The spacious primary bedroom features a mirrored sliding closet door. Just steps to the new LRT, Celebration Square, Square One Shopping Centre, Sheridan College, Food Basic , bus terminal, parks, schools, restaurants, and entertainment. Quick and easy access to Highways 401, 403, and the QEW. (id:59911)
RE/MAX Real Estate Centre Inc.
