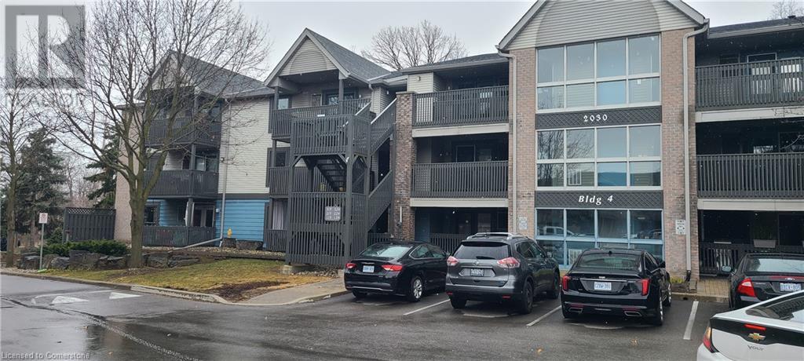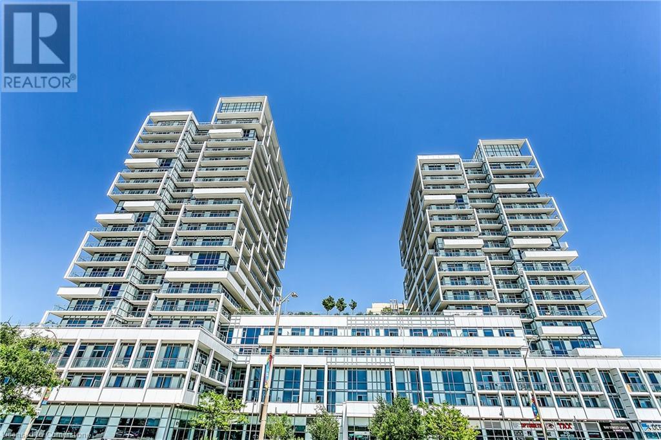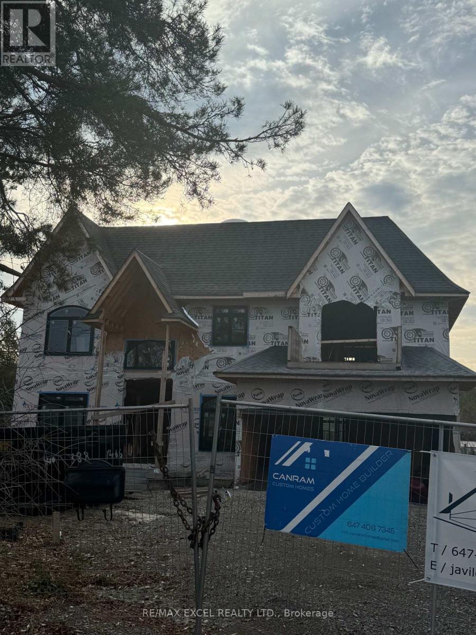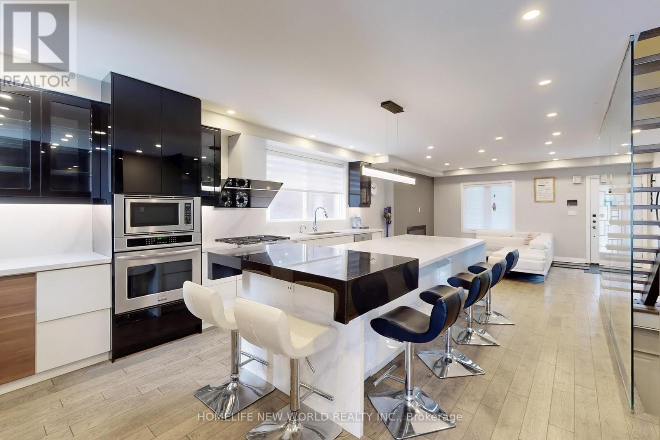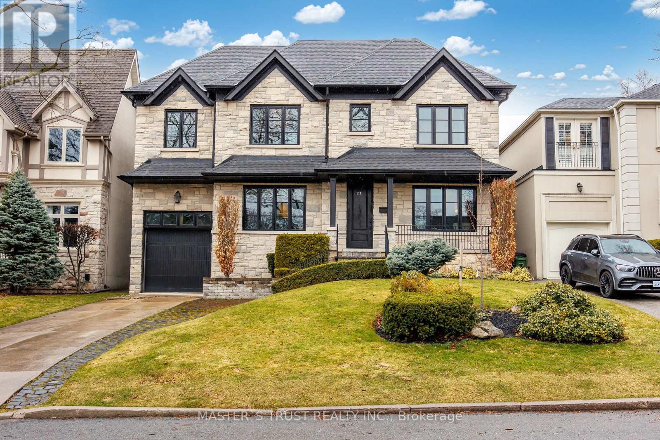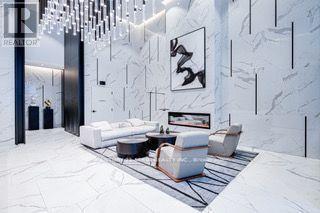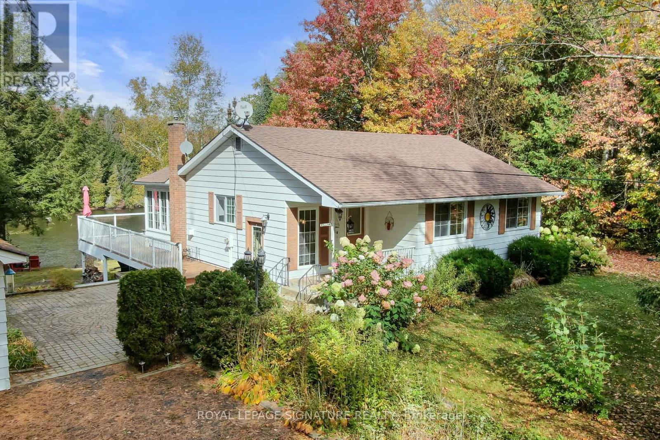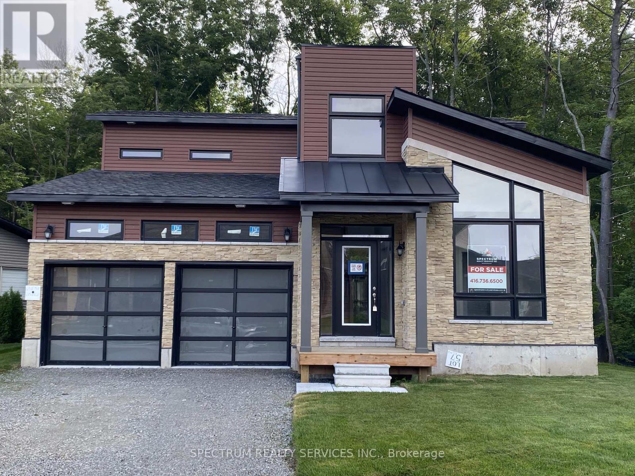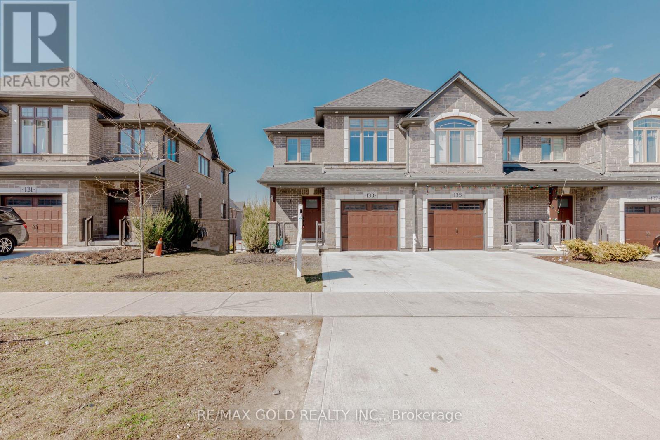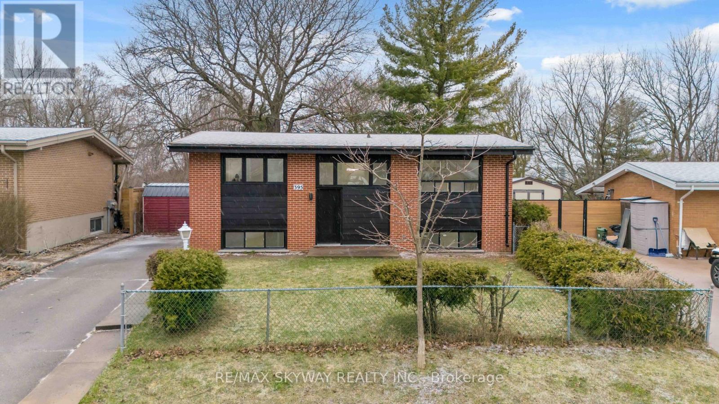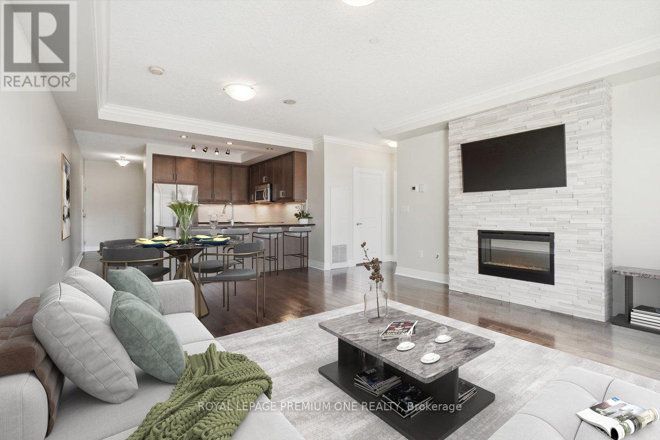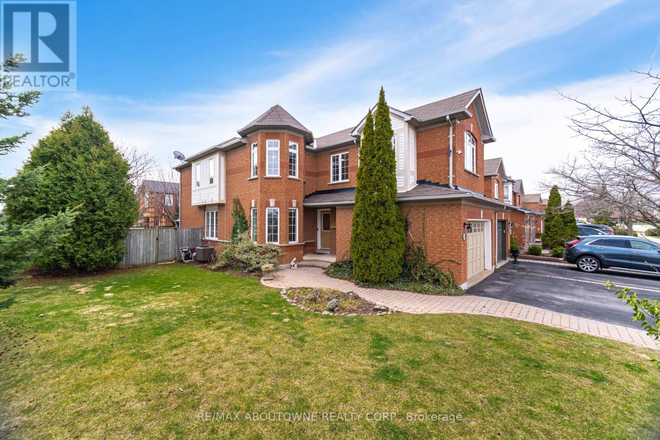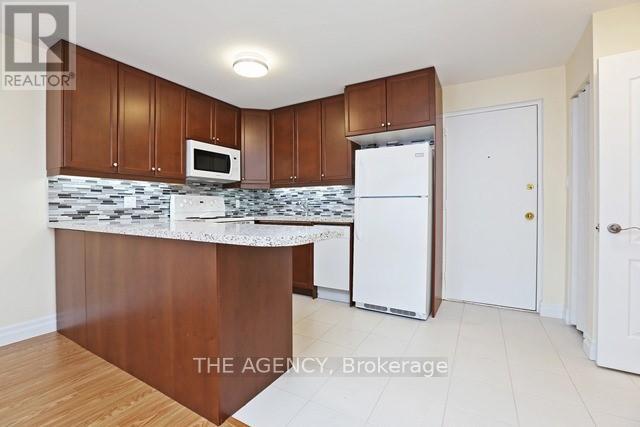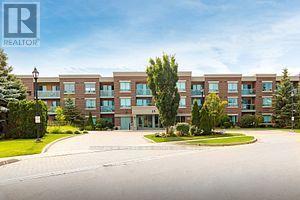48 - 3360 Council Ring Road
Mississauga, Ontario
Nestled In Prestigious Erin Mills, This Fully Renovated Tudor Style Executive Barrington Townhome Is Bright & Spacious, Functional Layout, Eng. Hardwood Floors, Modern Lightings Thru-Out, Luxury Kitchen , Charming Elegance Dining Rm Overlooks Family Rm W/12' Cathedral Ceiling , Fully renovated basement With Extra Bathroom, Beautiful Backyard W/Natural Gasline Bbq Hookup, Close To Parks, Sawmill Trails, Shops , Convenient School Bus Pick-Up Outside Complex, Easy Access To Highway, Close To Go, U of T, Sheridan, Just Move-In! (id:59911)
Homelife Landmark Realty Inc.
2030 Cleaver Avenue Unit# 324
Burlington, Ontario
Fantastic full 2 bedroom top floor condo in the Forest Chase community within Headon Forest! Southeast facing corner unit with open balcony that's surrounded my mature trees and extra windows! 1 underground parking space and locker included. Updates include: Renovated kitchen(2014) with stainless steel appl's, strip hardwood flooring in living & dining room(2014). B/I microwave & Fridge (2014), B/I Dishwasher (2024), Clothes washer (2021), thermostat(2022),HVAC (2022 w/10yr parts warranty), Freshly Painted (2022) stainless steel stove (2023), bath & kitchen faucets(2023). Pet friendly building with ample visitor parking. This unit is fully accessible by elevator. Centrally located with quick access to highways 407 & 403!! Steps to parks, schools , transit and shopping. (id:59911)
One Percent Realty Ltd.
65 Speers Road Unit# Ph3
Oakville, Ontario
Stunning penthouse suite with panoramic view and two side by side parking spots. Gorgeous views of Sixteen Mile Creek, Toronto and the lake. Great location where you can walk to Oakville GO, lots of shopping close by. This top floor unit has great ceiling height, is a corner unit - very bright, and has a wrap around balcony to take in all the sights. Tasteful finishes in cabinetry and flooring. Two bedrooms and two full baths. Insuite laundry. Great building with conciererge, ample visitor parking, legit gym, good common areas and indoor pool. (id:59911)
Century 21 Miller Real Estate Ltd.
43 Griffith Street
Aurora, Ontario
*Brand new* End & Corner 3-Storey Townhome. Over $30,000 completed in upgrades. No carpet T/O, gas line installed on balcony, bathroom rough-in & cold cellar in basement, floor to ceiling windows for stunning natural light, upgraded wrought iron pickets & oak staircase, upgraded hardware T/O, soft close cabinetry and upgraded vanity/countertops T/O, nest thermostat, etc. Steps from prestigious Magna Golf Course. Centrally-located and well connected at Wellington Street East and Mavrinac Boulevard, Aurora Trails is minutes to phenomenal schools, parks, trails, golfing, shopping, Aurora GO Train. AAA+ Tenants only- Short Term/month to month Lease available. (id:59911)
Intercity Realty Inc.
293 Annsheila Drive
Georgina, Ontario
ATTENTION INVESTOR & DEVELOPER**Amazing Opportunity**Fully Custom Built Home** LOT Size 60 x 221.82 Sq Feet**Around 3,800 Sq Ft** Approved for 4 bedrooms + 2-car garage, with an option to convert to 5 bedrooms + 3-car garage** Construction Status: Approximately 50% completed**Estimated cost to complete is $400,000$450,000**Sold As Is and Where Is**10 Min Walk to Beach & Boat Launching Parking at Lake Simcoe**Type: Power of Sale (POS) (id:59911)
RE/MAX Excel Realty Ltd.
35 Harris Avenue
Toronto, Ontario
Modern Lovely 3-Bedroom Family Home With High Ceilings! Warm, Inviting Well Renovated Detached Home In Prime Location; 6 Minute Walk To Subway And Danforth, 5 Minute Drive To Don Valley Parkway; Also, only a short drive to Woodbine Beach. Floors And Zebra Blinds Throughout; Front Porch And Sun Drenched Living Room; Beautiful Renovated Designer Kitchen With Breakfast Area, Large Open Concept Living & Dining Rooms, Main-Floor Laundry, Very Spacious Bedrooms, Modern Main Bathroom, Sun-Kissed office In The Second Floor. Wonderful Covered Front Porch, Sunny South-Facing Backyard! Offers Anytime!! (id:59911)
Homelife New World Realty Inc.
7 Hunter Street
Toronto, Ontario
Discover a rare, once-in-a-generation opportunity in the heart of The Pocket one of Riverdale's most coveted neighborhoods. This beautifully renovated four-level, two-family home blends timeless character with modern finishes, offering exceptional versatility. Live in one unit while earning approx. $4,000/month from the upper and $3,500/month from the lower, or enjoy the entire home as your own elegant urban retreat. A truly unique offering in an unbeatable location! (id:59911)
Century 21 Leading Edge Realty Inc.
205 - 2190 Warden Avenue
Toronto, Ontario
Perfectly located near the 401 with easy transit access, this second-floor office space is currently set up as a dental office. Equipment and dental practice can be purchased at an additional cost. The location has unparalleled connectivity. Enjoy comprehensive amenities including ample parking, elevator access, and secure surroundings. Our all-inclusive lease ensures a hassle-free experience with no surprise costs. Join a vibrant mix of professionals in a dynamic atmosphere conducive to growth. With on-site services enhancing daily operations and opportunities for cross-disciplinary collaborations, 2190 Warden Ave isnt just a location, its where business thrives. (id:59911)
RE/MAX Hallmark Realty Ltd.
28 Forest Ridge Drive
Toronto, Ontario
The Upper Village At It's Finest. A Complete Custom Reno Offering 5550 Sqft Of Luxurious Living Space. Situated On A Beautiful 50X121 Lot, This Home Offers A Stunning Mix Of Contemporary & Traditional Charm. Custom Dream Kit W/All The Bells & Whistles, Butler's Pantry & A Sun Filled Family Rm Ideal For Entertaining. Large Master W/Spa-Like En-Suite & Sizable His & Hers W/I Closets. The Perfect Family Home. ** This is a linked property.** (id:59911)
Master's Trust Realty Inc.
319 - 478 King Street W
Toronto, Ontario
Desirable Victory Condos On King St W. Stunning One Bedroom With No Wasted Space. Floor To Ceiling Windows Running The Length Of The Unit Allowing Lots Of Natural Light. Huge Balcony For Extra Outdoor Living, Overlooking Quiet Courtyard. Cozy Carpet In Bedrooms & Hardwood Throughout. High Concrete Ceilings. Locker Included. Steps To Popular Fashion & Financial Districts With An Endless Choice Of Great Pubs, Bars And Restaurants That The City Has To Offer. Access To 2 Streetcar Lines On King And Spadina. **EXTRAS** Heat, Water, Locker included. (id:59911)
Bspoke Realty Inc.
703 - 85 Wood Street
Toronto, Ontario
One Of The Largest Suite "860 Sqft" In The Stunning Axis Condo*, Boast Luxe Finishes, Well-Designed Layout, Open ConceptW/Spacious Living& Dining Area*, Den With Door Can Be Used As 3rd Bedrooms*, Over-Sized Gem, Study Room, Common Wifi, Social MediaArea....Chic LeisureLive Style, Walking Distance To U Of Metropolitan & Toronto, Loblaws..Ttc*, All Needs In Here, A Must See* (id:59911)
Nu Stream Realty (Toronto) Inc.
1707 - 80 John Street
Toronto, Ontario
Beautiful, Brightly Lit, Furnished 1 Bedroom + Den, 1 Bathroom In The Waterfront Community With Open Concept. Minutes Away From Union Station, Cn Tower, Rogers Stadium, Ritz-Carlton, Toronto's Financial District, And Much More In The Downtown Area. Building Amenities: Fitness Center, Sauna, Swimming Pool, Rooftop Patio, Business Center, And Concierge. (id:59911)
Keller Williams Portfolio Realty
2803 - 82 Dalhousie Street
Toronto, Ontario
Discover urban living redefined at 199Church Condos. This brand new 2 bedroom unit combinesmodern design and functionality. An open layout features contemporary finishes, floor-to-ceiling windows for natural light, and a sophisticated palette. Bedrooms offer comfort andspace. Amenities include a fitness center, Yoga Studio, and Business Lounge. Minutes away fromEaton Centre, TTC, Toronto Metropolitan University, Yonge & Dundas Sq, and so much more. Soldwith full TARION Warranty. (id:59911)
Century 21 Atria Realty Inc.
1047 Lagoon Road
Highlands East, Ontario
Year Round Waterfront Home Situated In Peaceful Bay On Paudash Lake . 100' + Of Privately Owned Lakefront W/ Two Docks. Perfect Floor Plan For Hosting Family + Friends. Hardwood Floors, Fireplace + W/O To Huge Wrap Around Deck W/Glass Railings. Dining Rm W/Wall To Wall Windows = Panoramic Lake Views. Open Kitchen Overlooks Dining Room. 3 Well Sized Bdrms W/Hardwood Floors. Primary Has W/O To Deck. Fully Finished W/O Basement. Rec Room With Wall Of Windows + Fireplace . Great Backyard = In The Hot Tub Gazing At The Stars or Drop A Marshmallow In The Fire Pit. Garage + Tons Of Storage. Well + Septic. **EXTRAS** Heated With Two Propane Fireplaces + Electric Baseboard. (id:59911)
Royal LePage Signature Realty
135 Marina Village Drive
Georgian Bay, Ontario
The Palmer 2 story 4 Bedroom 3 Full Baths Double Car Garage Vaulted Ceiling Breakfast bar seating for five. 2000 Square feet ready for you to purchase. A New Construction Home. Golf, tennis, boating, fishing, skiing, swimming, hiking, biking, when you live at Oak Bay, your home is just steps to the Oak Bay Marina right on Georgian Bay. Imagine the convenience and fun you'll have with your boat docked so close by. What if you could stroll to the golf course from your front door or meet for drinks at the Clubhouse just a few steps away? The ultra-modern and ultra exclusive collection of homes at Bayside 11 is Oak Bay's Crown Jewel. (id:59911)
Spectrum Realty Services Inc.
561 Baldwin Crescent
Woodstock, Ontario
Welcome to 561 Baldwin Crescent, Woodstock! This beautifully maintained all-brick home with 3 bedrooms, 3 bathrooms is ready for you to move in! The gorgeous curb appeal & lush landscaping will immediately catch your eye. The home offers a one-car garage and a spacious front porch that leads into a welcoming foyer through double doors. Inside, you'll enjoy a carpet-free main level featuring stunning hardwood flooring & an open-concept layout. A convenient 2-piece bathroom is located on this level, and modern light fixtures add to the bright, airy feel throughout. The kitchen is fully stocked with stainless steel appliances, a trendy backsplash, ample cabinet space & a large center island. Adjacent is breakfast area with a beautiful view of the backyard. The spacious dining area is perfect for family meals, while the living room is flooded with natural light from a wall of windows & Gas fireplace makes it cozier. Upstairs, you'll find 3 generously sized bedrooms. The master bedroom is a true retreat, featuring a walk-in closet & a luxurious 4pc ensuite. The master also offers serene backyard views through its windows. The other 2 bedrooms each have closets and share a 4pc bathroom with a shower/tub combo. The basement is unfinished, offering endless potential to create your dream space whether you envision a home theater, gym, or playroom. Step outside to the fully fenced backyard, which has no rear neighbors, offering total privacy. Enjoy a raised deck with storage underneath, perfect for hosting gatherings, parties, or simply relaxing outdoors. This home also comes equipped with an ADT security system simply activate the service & you're all set for peace of mind. Located in a well-established, growing community, this neighborhood is just a 15-minute drive to the heart of Woodstock and within walking distance to the local park. Shopping, plazas, and essential amenities are all nearby. Dont miss your chance to own this beautiful homebook your showing today! (id:59911)
RE/MAX Twin City Realty Inc.
133 Hollybrook Trail
Kitchener, Ontario
Discover this bright and airy 3-bedroom, 4-washroom home, nestled in a beautiful neighborhood surrounded by lush green spaces. Designed with comfort and convenience in mind, this home features generously sized bedrooms, each filled with abundant natural light streaming through large windows. The open layout offers great space for both relaxation and entertaining, while the thoughtful details like Side Walk Snow Removal and Grass Cutting managed by the condo association mean you can enjoy a low-maintenance lifestyle. Perfectly located, the home provides easy access to parks, trails, and local amenities, making it an ideal choice for those seeking both tranquility and convenience. (id:59911)
RE/MAX Gold Realty Inc.
395 Magnolia Crescent
London East, Ontario
This fully renovated 3+2 bedroom, 2 Full bathroom bungalow in the desirable Ridgeway Heights is a true gem, offering a perfect blend of modern upgrades and spacious living. With no expense spared, this home features brand new, high-end appliances and luxurious finishes throughout. The main floor boasts a modern kitchen and bright living space. The finished basement with a separate entrance adds incredible versatility to this home perfect for extended family, guests, or even potential rental income. Enjoy the expansive lot with a beautiful backyard, ideal for entertaining or relaxing outdoors. This property is move-in ready, offering comfort, style, and convenience. Located in a peaceful family-friendly neighbourhood, this home provides peace and tranquility while being close to schools, parks, and amenities. Don't miss this opportunity to own a home in a sought-after community. (id:59911)
RE/MAX Skyway Realty Inc.
301 - 150 Wellington Street E
Guelph, Ontario
Located in the luxurious River Mill Building, this 3rd floor 1 Bedroom + Den suite lives more like a bungalow than a condo! The spacious (951 sf) open concept layout comes with an oversized private terrace, perfect for outdoor leisure and barbecuing, bringing the total living space to 1,395 sf. The unit comes with modern finishes and many upgrades. Natural light floods the living/dining area as well as the bedroom, through floor to ceiling windows. There is engineered hardwood flooring in the Living/Dining room and Den, and a luxurious brand-new carpet in the Bedroom. The 11.5 ft x 9 ft Den is spacious enough to double up as a guest Bedroom. The Foyer, Kitchen and Bathroom have porcelain tiles (heated in the Bathroom). Crown moulding adorns the ceiling in the Living/Dining area. The contemporary kitchen has pot lights and track lighting, granite countertops, s/s appliances, brand new fridge and stove (2024), dishwasher. The laundry room is equipped with a full-size washer and dryer. The suite has been freshly painted and is ready to move in. Most building amenities are on the same floor. The storage unit is right across the hall, and further down, you will find the Guest Suite for overnight guests, the Gym, Theater Room and the Library/Lounge. Outside, there is a great outdoor space with community garden plots and walkways. The 7th floor hosts a Party Room with a wet bar and pool tables and leads outside to a massive and beautifully landscaped rooftop patio, offering sittings areas, gazebos, barbeques, and 180 degree views of the downtown skyline. Centrally situated, River Mill is located within a 5 min walk to everything downtown Guelph has to offer, and steps away from parks, trails, cafes, restaurants and bars, shopping, the River Run Centre, Sleeman Centre, and the Guelph Go Station for commuters. This rare offering truly combines convenience with luxury and offers a fabulous variety of lifestyle amenities. (id:59911)
Royal LePage Premium One Realty
2184 Bloor Street W
Toronto, Ontario
Established since 2011. A money making easy to run turn key franchise located in Bloor Street West Village. Next to an LCBO, across the street from a major grocery store, walking distance to the Bloor and Runnymede Subway, High Park and Library. High volume of Uber eats, skip the dishes and door dash along with in store eat in and take out. Great opportunity to own this established well run business with training included at an amazing selling price. Please do not approach staff. (id:59911)
Sutton Group Realty Systems Inc.
89 Thistle Down Boulevard
Toronto, Ontario
Welcome to your dream home on a massive 55 x 150 corner lot in West Humber Parklands!This spacious bungalow & main floor offers 8 ft ceilings, 3 bedrooms, a renovated 4-piece bathroom w/bathtub & shower! new engineered hardwood floors throughout, quartz kitchen countertops & brand-new 2023 Samsung appliances. The bright lower-level in-law suite features 7.8 ft ceilings, a large bedroom, living room, new kitchen cabinets & countertops, modern vinyl floors, a renovated 3-piece bathroom & a renovated 2-piece powder room! Stunning 2024 custom windows from Clera, including an 8ft x 42 entrance way and the large 1-car garage with overhead storage has potential for rental space. Builders or Developers this massive yard offers a once in a lifetime opportunity to potentially develop on great corner lot. Explore the city & new rules and bylaws and see what possible, Garden suite? Huge custom home? Townhomes? Future possibilities are exciting. Perfect location with direct access to Humber Valley Trail,Albion Gardens Park & Tennis Courts, this home is also conveniently located near shops,schools, and the new Finch LRT. Grab your bag and walk to the 1st tee @ Humber Valley Golf!Don& miss your chance to own this gem! (id:59911)
Royal LePage Signature Realty
2010 Atkinson Drive
Burlington, Ontario
Welcome to your new home in sought after Millcroft! This spacious FREEHOLD end unit townhome offers over 2,000 sq ft of living space and is linked only at the garage , it feels more like a semi, and bonus NO condo fees to worry about. Located within the Millcroft school boundary and just minutes from Millcroft Golf Course, you will love the blend of comfort and convenience this family home offers.Walking inside the home you will appreciate the beautiful mainfloor with hardwood floors in the formal living dining areas , and the family room. The family room and kitchen occupy the back of the home where it lends itself to a great open-concept layout with fireplace and lots of space perfect for family enjoyment and entertaining. Walk out from the kitchen to a finished patio and enjoy a backyard thats truly something special: pool-sized, private, surrounded by trees, and no neighbour on one side! Upstairs has 3 roomy bedrooms, including a large primary with both a soaker tub and a separate shower. Also you will appreciate the upper-level laundry that is super convenient! The finished basement has warm grey laminate flooring throughout and the added finished space gives you extra room for whatever you need ,recreation room, private office, or even a home gym. This home has many updates/upgrades including freshly painted bannisters, stairs and kitchen cabs, stainless steel appliances, quartz counters, kitchen backsplash, lighting, powder room, bathroom flooring and tub surround primary and a finished basement just to name a few! Interlock walk way and ample parking for 3 cars with a double driveway and the 1.5-car garage with inside entry provides lots of extra storage space thats easy to access. This prime location is close access to Tansley Woods Rec Centre, Bronte Provincial Park , public transit, restaurants, shops, highways and Appleby GO for an easy city commute. With all the boxes checked this home is Move-in ready and waiting for you! (id:59911)
RE/MAX Aboutowne Realty Corp.
5 - 2940 Dundas Street W
Toronto, Ontario
Live In One Of Toronto's Best Neighbourhoods! This Recently Reno'd 1 Bed Is Situated In The Ideal Junction Neighbourhood. With A 93 Walkscore Just Steps To Parks, Grocery Stores, Gyms,Transit & All Junction Shops & Restaurants, This Location Is A Walker's Paradise. Parking Available If Needed For $130.00. Only 8 Min Ttc To Bloor Go/Up Train & 8 Min Ride To Union Station. 18 Min Train To Pearson. Newer Flooring, Quartz Countertops, Fixtures, Bathroom And Appliances. (id:59911)
The Agency
316 - 25 Via Rosedale Way
Brampton, Ontario
****Beautiful condo unit**** very well maintained, with an oversized balcony, & two spacious rooms. Stainless Steel appliances. This beautiful gated & secured village offers a luxury adult Lifestyle, with many activities & resort style amenities. An Indoor Pool, 9 Hole Golf Court, Gathering room & Much More ! (id:59911)
Century 21 Skylark Real Estate Ltd.

