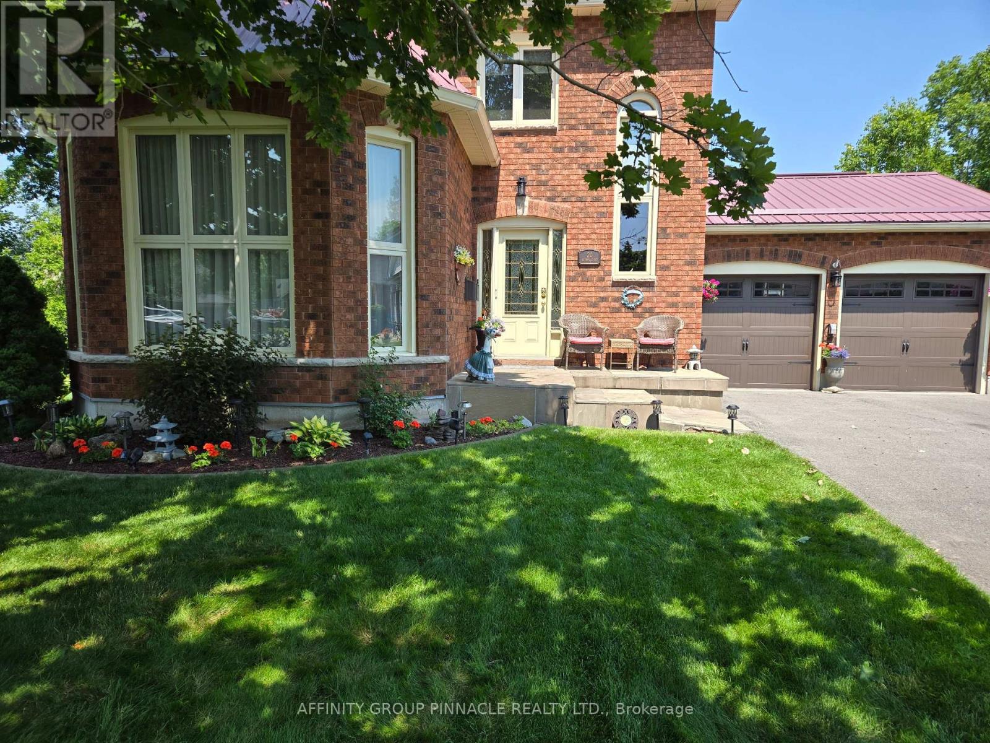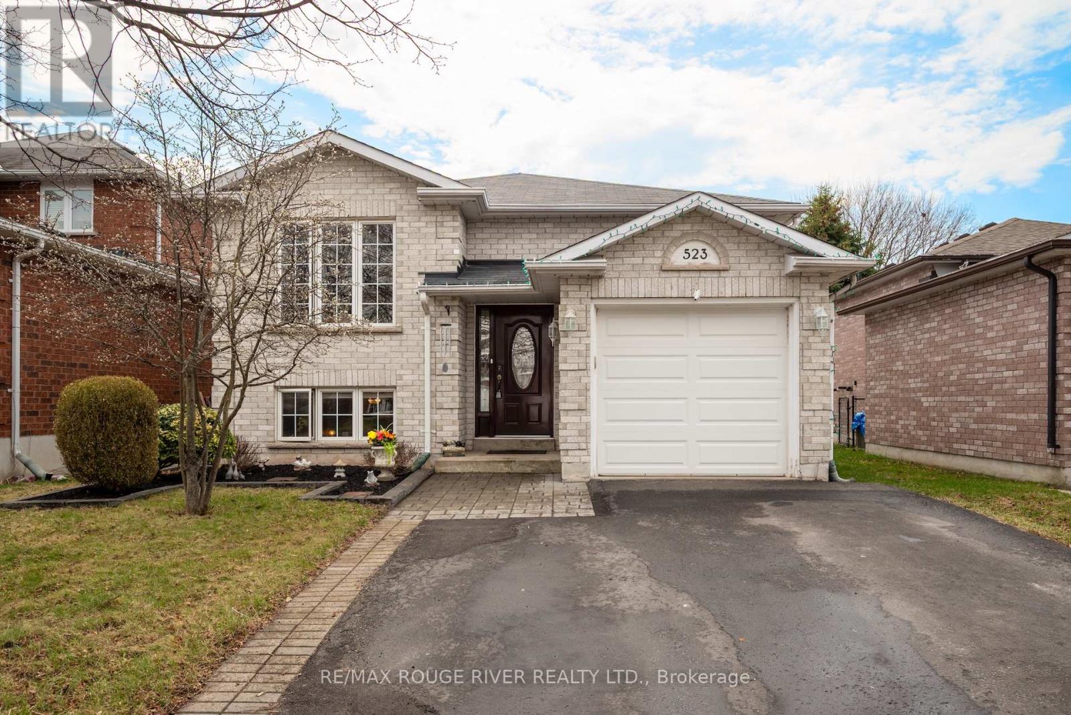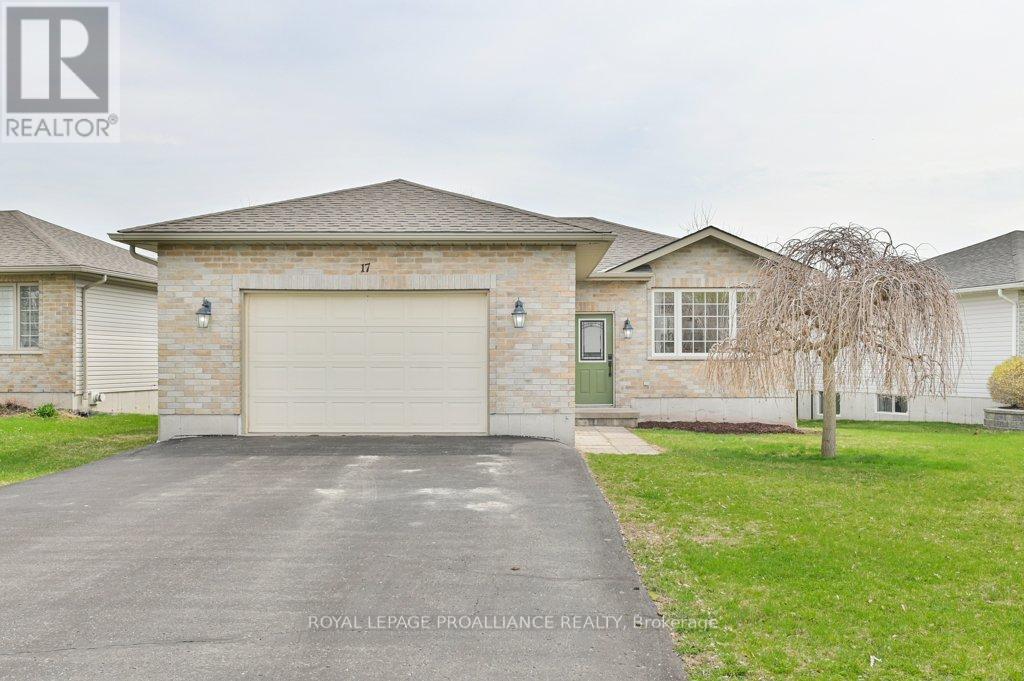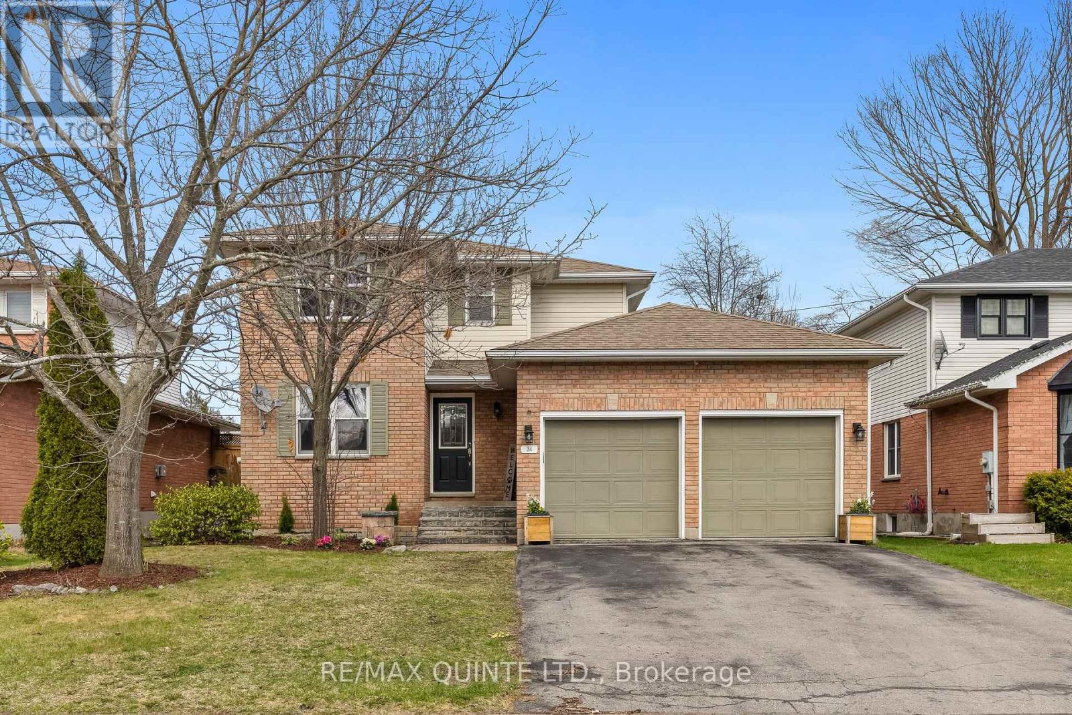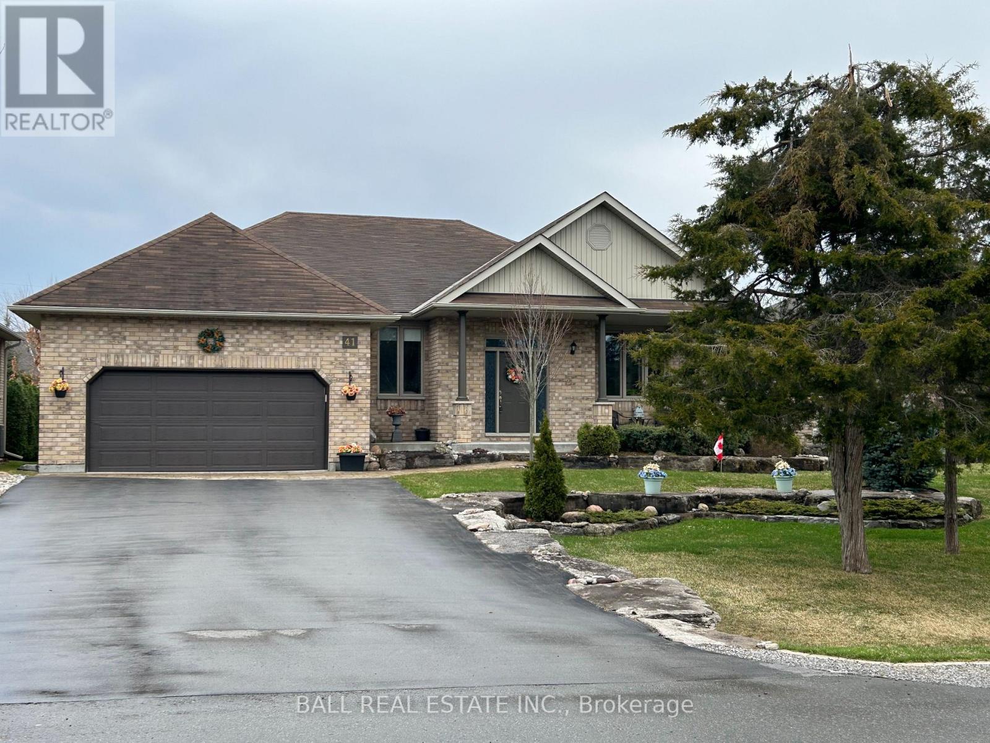183 Adam & Eve Road
Trent Lakes, Ontario
Welcome to 183 Adam & Eve Road a rare opportunity to own a beautiful waterfront home on stunning Buckhorn Lake! This charming 4-bedroom, 2.5-bath, 2-storey home sits on over an acre of land and offers more than 200 feet of private shoreline. Set well back from the road, this property provides the perfect blend of privacy, space, and breathtaking lakefront living. The main floor features a bright, open-concept layout, designed to capture natural light and maximize water views. Ideal for both everyday living and entertaining, the spacious kitchen, dining, and living areas flow seamlessly together. Upstairs, you'll find four generous bedrooms, including a primary suite with tranquil lake vistas. Outside is where the magic truly happens enjoy sunny days on the newer floating dock, cozy evenings around the firepit, and peaceful afternoons in the waterfront gazebo. Beautiful armour stone enhances the shoreline, offering both style and durability. Whether you're seeking a year-round home or a cottage getaway, 183 Adam & Eve Road is a rare find offering space, privacy, and direct access to the best of Buckhorn Lake living. (id:59911)
Royal LePage Frank Real Estate
19 Lords Drive
Trent Hills, Ontario
Welcome to this beautifully upgraded and spacious 4-bedroom, 3-bath home nestled in the picturesque community of Hastings. From the moment you arrive, you will be impressed by the timeless curb appeal and thoughtful design throughout. Step inside to discover a bright and modern interior featuring a upgraded kitchen complete with granite countertops, a stylish tile backsplash, hidden pantry, and walk-out access to a gorgeous stone patio, perfect for summer entertaining. Upstairs, the spacious primary suite offers a walk-in closet and a private ensuite, while three additional large bedrooms provide plenty of room for family or guests. Convenient second-level laundry makes daily living a breeze. The fully finished basement adds even more value with a cozy rec room, den space, and a rough-in for a fourth bathroom, ideal for future customization. Outside, unwind in your own private backyard oasis featuring a serene patio and a stunning heated inground pool. Just a short stroll or bike ride brings you to the scenic Trent River, known for its incredible fishing, and access to the famed Trent-Severn Waterway. Experience small-town charm with big-city conveniences. Approximately 20 minutes to Peterborough. Don't miss your chance to own a slice of paradise in beautiful Hastings! (id:59911)
Century 21 United Realty Inc.
31 Fire Route 28
North Kawartha, Ontario
This property on Upper Stoney Lake is a true oasis! With 50' of waterfront, gorgeous views, and a sandy bottom, it offers the perfect setting for year-round living. The home has been extensively updated, allowing you to enjoy the beauty of the surroundings without the upkeep. The walkout to the limestone patio and yard is perfect for enjoying the outdoors, and the separate bunkie with electricity is ideal for hosting overnight guests. The perennial gardens enhance the natural beauty of the outdoor surroundings. The spacious primary bedroom with a balcony overlooking the yard and waterfront provides amazing views. Just 10 minutes from Viamede Resort and Crowe's Landing, and with year-round road access, this property offers the perfect blend of convenience and tranquility. (id:59911)
Bowes & Cocks Limited
20 Olympia Court
Kawartha Lakes, Ontario
Welcome to 20 Olympia Court! This custom built one owner home is located on a quiet tucked away court that offers plenty of privacy. This home has been meticulously maintained over the years and has seen many upgrades over the years including new windows throughout, Furnace (2023), Central Air (2022), Gas fireplace (2022), washer/dryer (2023). The main floor features an inviting foyer, family room with gas fireplace and built-in bookshelves,2 pc bath, laundry room, dining room, living room with large windows and an eat-in kitchen with walkout to a stunning landscaped backyard that backs on the Victoria rail trail. The second floor features a large primary bedroom with double closets and an updated 3 pc en suite, two additional bedrooms and another updated 4 pc bath. The lower level is unfinished and is awaiting your personal touch, lots of storage and large windows provide lots of light. The backyard features an oversized composite deck with a gazebo and lots of space for entertaining and a large storage shed. Come see what Olympia court has for you! (id:59911)
Affinity Group Pinnacle Realty Ltd.
14 Manchester Court
Trent Hills, Ontario
Beautiful all Brick family sized home on massive pie shaped lot. 4 spacious bedrooms. 4 washrooms plus a main floor office! Finished basement boasts a wet bar and walks out to the private hot tub and expansive yard. Open concept, eat in kitchen flows seamlessly to the oversized deck, perfect for entertaining! Enjoy the charm of a covered porch in the private court location. Large formal dining room is an elegant space for holiday dinners, spacious principal bedroom retreat features full ensuite bath and walk-in closet. Steps to charming downtown Hastings, easy access to snowmobile/ATV trails and scenic Trent river leading into Rice Lake (id:59911)
Royal LePage Frank Real Estate
65 Quail Ridge Lane
Centre Hastings, Ontario
This beautifully crafted, custom 2-bedroom, 1-bath year-round waterfront home, sitting on over one acre. Built in 2016 with durable Canexel engineered siding and attached 2 1/2 car garage. A perfect year-round residence or serene seasonal escape. Enter through a separate, welcoming foyer into a bright and airy open-concept living space. Vaulted ceilings span the main floor, enhancing the sense of space and light, while expansive picturesque windows frame breathtaking water views. The heart of the home is a thoughtfully designed custom kitchen, high-end appliances including a dual fuel propane/electric range, and a large eat-at island. Just off the dining area, step into a sun-drenched 3-season sunroom wrapped in windows offering panoramic views of the waterfront. The primary suite features 2 bright windows, a spacious double closet, and comfortably fits a queen-sized bed. The 2nd bedroom also offers ample closet space for added convenience. The stylish 3-piece bathroom is finished with granite countertops, a tiled shower with a built-in bench, and a lovely window to let the light in. A standout feature is the cleverly designed storage/loft space above the bedrooms, accessible by ship's ladder. With stunning views of the water, this bonus area is perfect for a kids play zone, a cozy reading nook, or the ultimate work-from-home space. Slide open the large patio doors and step out onto your spacious covered deck, overlooking the tranquil waters. A charming gravel path leads you to your private dock (Installation coming soon!), and a fire pit area, every day feels like a lakeside retreat. Bonus features include main-floor laundry, and a massive 2 plus-car garage with LED lighting, dual man doors, and another large loft above just waiting for your imaginative use and finishing touches. A smartly designed under-stairs storage room is perfect for keeping seasonal items or tools neatly tucked away. (id:59911)
Exit Realty Group
523 Wilson Road
Cobourg, Ontario
Great family home in Cobourg's East End. Brick raised bungalow with great curb appeal features 4 bedrooms, 2 baths and a single car garage with access from the foyer. A Large bright window floods the open concept living/dining space with natural light. The eat in kitchen features access to the deck, patio and outdoor living space. 2 bedrooms and a bathroom complete the upper level. Downstairs you will find a large family room with a natural gas fireplace, 2 spacious bedrooms, a bathroom, and the laundry and utility room. The separation of bedrooms and living space provide a great opportunity for families with older children, or multi-generational living. This premium location is steps away from the waterfront trails and Lucas Point Park, the Fitzhugh Shores Park and Playground, and all of Cobourg's amenities. (id:59911)
RE/MAX Rouge River Realty Ltd.
17 Stonegate Crescent
Quinte West, Ontario
This beautiful home is located in the charming town of Frankford. This home been wonderfully cared for and offers a bright open main floor with spacious foyer with direct garage access. Updated kitchen with island and ample cupboards. Updated lighting. Lovely accent wall with fireplace in living room. Dining area with walkout to deck and fully fenced in yard, perfect for entertaining. Updated flooring throughout the main level. Updated 4pc bath, large primary bedroom and spacious second bedroom. Convenient main floor laundry with storage. The lower level is a wonderful space with large rec room and additional space to use however you wish. Two additional bedrooms and 3pc bath. Close to all amenities, shopping, schools and 401. Perfect starter home or for a family looking to move to a welcoming and safe community. Come and view this move in ready home while you can, she is a beauty! (id:59911)
Royal LePage Proalliance Realty
34 Forchuk Crescent
Quinte West, Ontario
Location location location!! 34 Forchuk is situated in one of Trentons best neighbourhoods. This beautiful 4 bdrm 4 bath home is ideal for your growing family. Just Minutes To The 401, CFB Trenton and all the city amenities. The Main Level offers hardwood flooring, spacious living and dining areas and a gorgeously updated kitchen, 2pc bath and laundry. The 2nd Level Boasts 3 Large Bedrooms, 4pc main bath and the primary Bedroom with A 3 Piece Ensuite And Walk-In Closet. The Lower Level Is Complete With A 4th Bedroom, Inviting Recreation Room, 2 Piece Bath, Laundry/Storage, And A Hobby Room-Which Could Easily Be Converted To A 5th Bedroom. Outside, Enjoy A Family Bbq (With Gas Hook Up) On Your Interlock Patio, Or A Quiet Soak In The Hot Tub. The Entire Yard Is Beautifully Maintained. A What More Could You Ask For!s (id:59911)
RE/MAX Quinte Ltd.
53 Quinlan Drive
Port Hope, Ontario
DISCOVER LUXURY LIVING IN THIS STUNNING RAISED BUNGALOW! Fall in love with this meticulously maintained family haven where modern sophistication meets practical living in one of Port Hope's most coveted neighborhoods. Step inside to discover an impressive open-concept main level where natural light floods through large windows, creating an airy and inviting atmosphere perfect for modern living. The heart of this home showcases a professionally designed kitchen featuring premium quartz countertops, ample cabinet space, and a flowing layout that makes entertaining a breeze. The main level continues to impress with gleaming hardwood floors throughout, leading to two generously sized bedrooms and a tastefully appointed full bathroom. The thoughtfully designed floor plan creates a seamless connection between the living and dining areas, perfect for hosting family gatherings or enjoying quiet evenings at home. Downstairs, the raised basement offers incredible versatility with two additional spacious bedrooms and a second full bathroom, making it ideal for extended family, growing teen. The expansive lot provides endless possibilities for outdoor enjoyment, whether you're planning summer barbecues, gardening, or simply relaxing in your private outdoor oasis. A large double driveway offers abundant parking space, perfect for family vehicles or welcoming guests. This prime location puts you minutes away from Highway 401 for easy commuting, while keeping you close to Port Hope's best amenities including schools, shopping, dining, and entertainment options. Every detail of this home has been carefully considered to create the perfect balance of comfort and functionality. The spacious rooms throughout provide plenty of room for both family living and personal space, while the open layout maintains a wonderful flow for everyday life. This turnkey property offers the perfect blend of modern features and timeless appeal, all wrapped in a family-friendly community setting. (id:59911)
RE/MAX Rouge River Realty Ltd.
41 South Harbour Drive
Kawartha Lakes, Ontario
Welcome to the waterfront community of Port 32 in the beautiful town of Bobcaygeon, located in the heart of the Kawarthas, on the Trent-Severn Waterway! Offering an immaculate raised brick bungalow with an attached oversized double car garage. The garage features a walkout/ up from each level. This stunning, 10 year-old home offers on the main floor an open concept kitchen/ dining/ great room with a 14 foot cathedral ceiling, and a fireplace, and is perfect for entertaining. The main floor also has a walk out to the raised, covered deck, a large primary bedroom with walk in closet and 5 piece ensuite, as well as a living room, a second bedroom a second 4 piece bathroom and main floor laundry. The stunning lower level features a beautiful family room with a wet bar and wood fireplace, 3 large bedrooms, two of which have fireplaces, a gym, 3 piece bathroom, workshop, storage room and utility room. This house is R2000 built and very energy efficient. Outside the grounds are amazingly landscaped with armour stone, beautiful pond with waterfalls, plenty of trees, in ground water sprinkler system with a drilled well, a garden shed and BBQ pavilion. Enjoy the Shore Spa Club Membership that includes access to the in-ground swimming pool, tennis courts, clubhouse, exercise room, games room, library and social activities. Walking distance to all amenities such as shopping restaurants, entertainment and the Forbert Memorial (Indoor) Pool and Riverside Park. (id:59911)
Ball Real Estate Inc.
148 County Road 28
Prince Edward County, Ontario
Welcome to 148 County Road 28 charming and spacious two-storey home located in Prince Edward County. Set on a large lot overlooking peaceful farmland, just 5 minutes from the Bay Bridge and Belleville, this 4-bedroom, 1.5-bathroom home offers the perfect blend of rural tranquility and everyday convenience. The main floor features a bright, open-concept living space with a cozy wood-burning fireplace, an inviting kitchen with ample prep and storage space, and a centrally located dining area ideal for family meals and entertaining. The main level includes a large bedroom, dedicated office or playroom, a laundry room and a 2-piece powder room for added functionality. Upstairs, you'll find three well-sized bedrooms and a full 4-piece bathroom, all offering abundant natural light. Outside, enjoy a show-stopping backyard with plenty of space to garden, play, or entertain. A detached 20x30 workshop and garden shed provide excellent storage and work space. With a long driveway and ample parking, this home is well-suited for hosting and accommodating guests. Conveniently located near schools, parks, wineries, and all the charm of Prince Edward County, 148 County Road 28 offers a rare opportunity to enjoy space, privacy, and comfort without sacrificing accessibility. (id:59911)
Exp Realty



