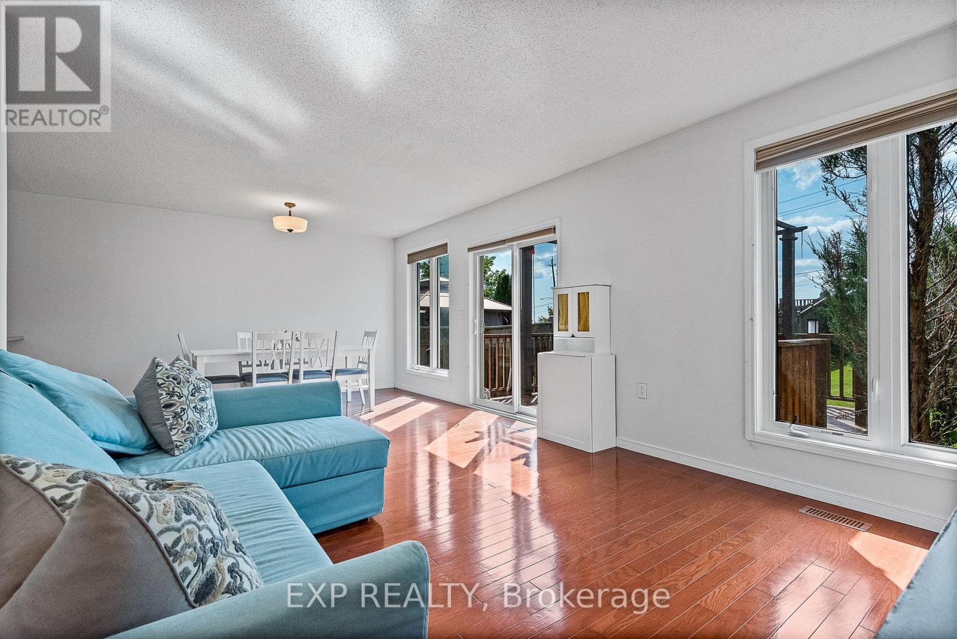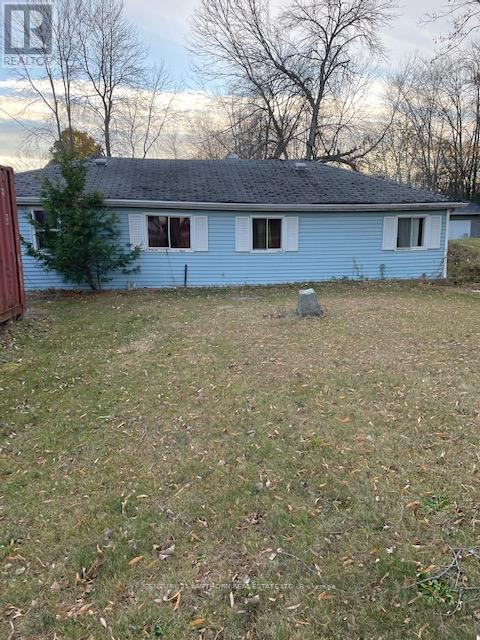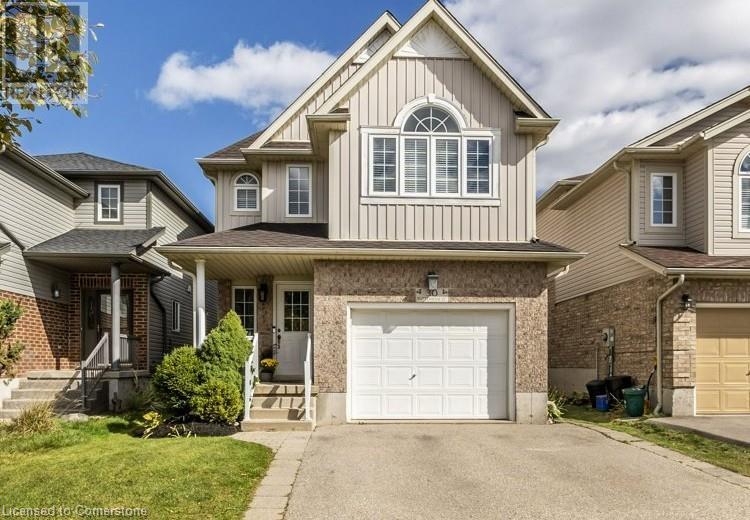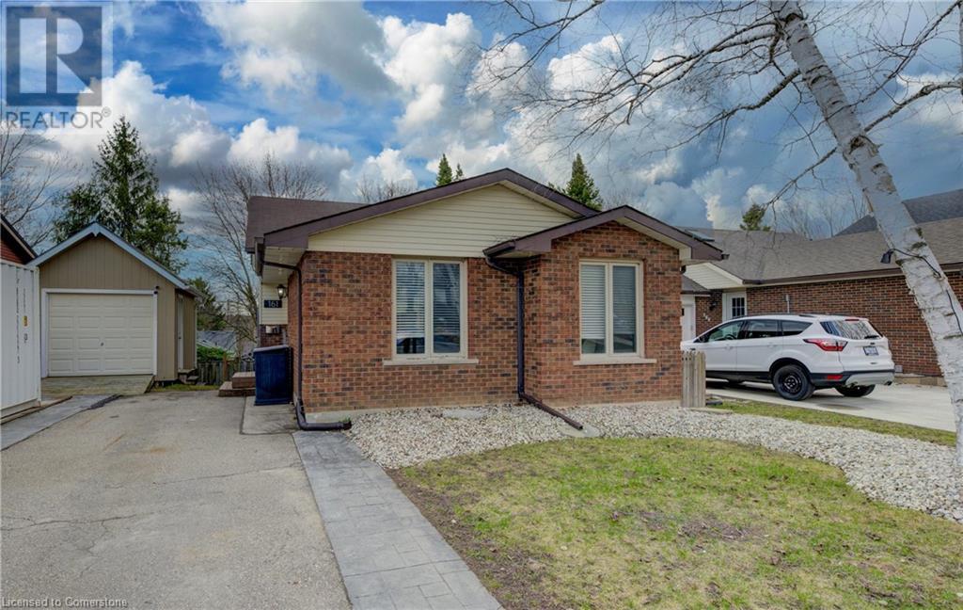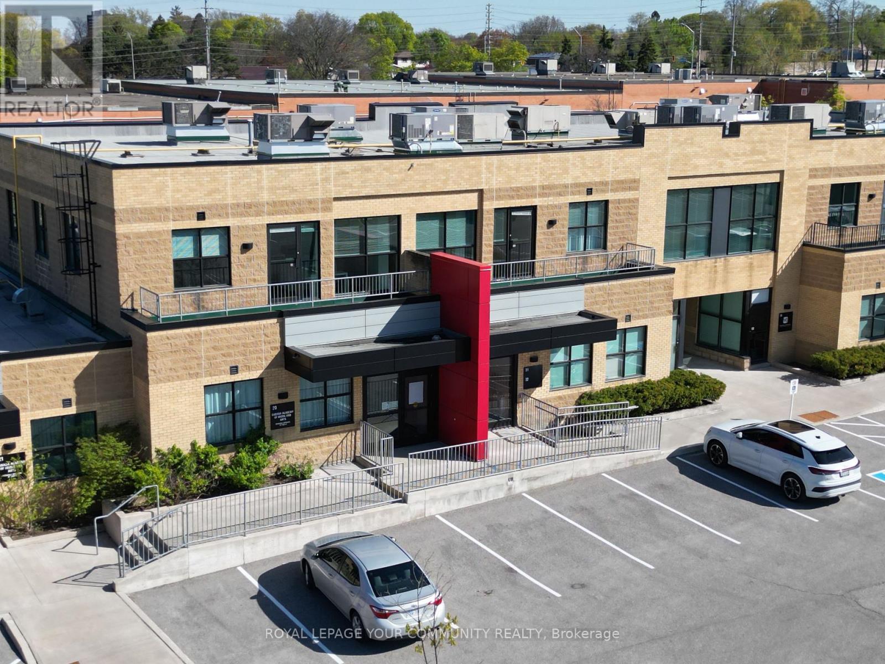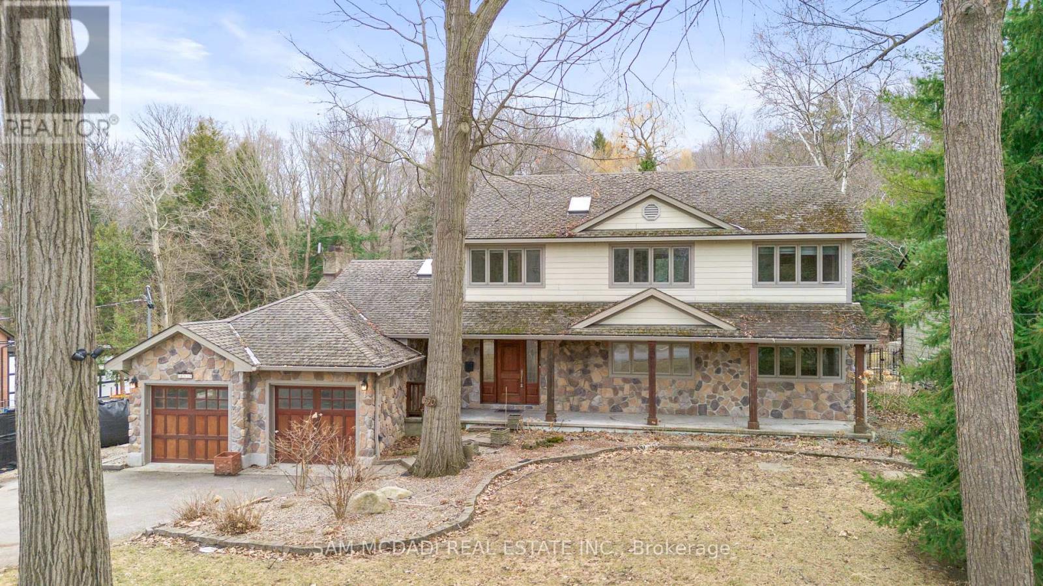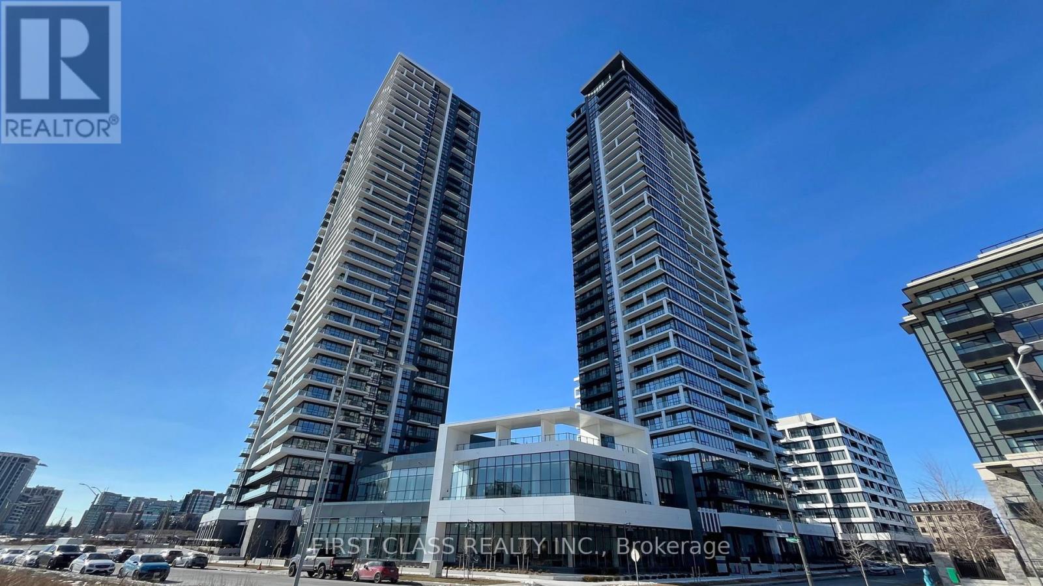305 Bateman Road
Stirling-Rawdon, Ontario
Looking for your cozy country haven? Enter the driveway from Bateman Road to your massive 34 x 40 Quonset Hut on the left of your property. This hut has 6-inch reinforced concrete flooring and a steel structure 18 high built in 2024. Talk about a big garage with storage plus plus!!! Continue around your circular driveway to the front of your newly built home. Walk onto your large, welcoming front porch, a great place to sit and enjoy a cup of coffee while watching the sun come up. This beautiful new bungalow was built in 2023. The spacious open concept living room, dining room, kitchen, three bedrooms, bath with stand-up shower & soaker tub, and laundry are all easily accessible on one level. Across the driveway is your family fire pit to be enjoyed, you can roast your marshmallows or strum your guitar, giving you that camping feel. On the other side of the driveway is plenty of parking for friends and family when they come to visit your new home. Included in the sale of the home is a 1998 Kubota B20 TLB, which you can use for the landscaping that is required for the final touches of this beautiful haven. (id:59911)
Exit Realty Group
614 Clancy Crescent
Peterborough West, Ontario
BRIGHT and WELL-MAINTAINED Raised BUNGALOW located in a sought-after, family and student-friendly neighborhood. This property offers excellent Flexibility for Homeowners and Investors, featuring a move-in ready main level and a fully finished lower level with IN-LAW SUITE potential.The main floor features hardwood flooring, two spacious bedrooms, a full 4-piece bathroom, and convenient main-floor laundry. The attached garage includes a SIDE ENTRANCE DOOR, adding practicality to the layout.The LOWER LEVEL offers a SEPARATE ENTRANCE, two additional bedrooms, a full bathroom, and a SECOND KITCHEN - ideal for multi-generational living or rental income. The layout provides privacy and independence for extended family or tenants. Outdoor features include a large raised deck with sunset views over adjacent farmland, and a LARGE FULLY FENCED BACKYARD - ideal for children, pets, and outdoor activities. Situated within WALKING DISTANCE TO FLEMING COLLEGE, shopping, restaurants, and other amenities. This home is only a one-minute drive to Highway 115 and approximately 90 minutes to downtown Toronto, making it a convenient option for commuters.Recent updates include:Roof shingles (2021)Dishwasher (2022)Washer and dryer (2020)This is a solid opportunity to own a versatile property in a vibrant and convenient location, with the added benefit of INCOME POTENTIAL or flexible living space. (id:59911)
Exp Realty
741 County Road 28 Road W
Prince Edward County, Ontario
Ready to Renovate! Unique opportunity to build your dream home in a prime location at the entrance of "The County". This 300+ ft deep lot measures nearly half an acre and is conveniently located on a school bus route in Rossmore. Easy walking access to a park, shops, LCBO, Bay of Quinte boat launch, restaurants and other services. A 5 minute drive brings you to all the services of town and the 401. This as-is property currently has a house which requires structural remediation but the main services are ready to go, making it ideal for a renovation/addition, or tear it down and start from scratch. Shed/workshop in the backyard has a concrete slab and electrical service. All the benefits of in-town living without the inconveniences. MAKE AN OFFER! ** This is a linked property.** (id:59911)
Century 21 Lanthorn Real Estate Ltd.
30 Tottenham Street
Kitchener, Ontario
Expect to be impressed!! A wonderful open concept floor plan for the growing family featuring generously sized rooms throughout. Absolutely immaculate and beautifully maintained, this home is 'move-in ready'. Tastefully decorated with decor choices that will impress. Shows TRIPLE A!!! The foyer entrance features a view of the oversized kitchen and centre island overlooking the expansive greatroom and powder room - wonderful! Also featured with easy access from the kitchen is the outstanding and very large 2 tier deck ideal for your seasonal entertainment complete with a covered gazebo and fenced yard. Upstairs are 4 spacious bedrooms and 2 baths with the private and separate primary bedroom featuring an ensuite and walkin closet. The lower level has a nicely appointed recreation room which is separate from the main living area. This home features an extra level for your storage requirements - a beautifully designed floor plan for the growing family!! Ideally located close to schools, parks, shopping, transit and other family amenities. This home offers an unbeatable combination of luxury, space and convenience. Just listed and will not last! A must see!!! Mls new (id:59911)
RE/MAX Real Estate Centre Inc.
64 Benton Street Unit# 1101
Kitchener, Ontario
WELCOME to 64 BENTON condos downtown Kitchener! This 1 Bedroom & 1 Bathroom featuring 630 SqFt of living space and a well appointed layout. Bright & spacious with access to large and private balcony with panoramic views of the city. Recently renovated with new laminate flooring throughout, painted in neural colors, and a new bathroom! Newer stove and fridge. Thru-Wall AC unit included. This unit does NOT come with a parking spot. One locker included. Landlord pays for water. Tenant pays for hydro. Extra amenities on site: Party room, study area, gym. Steps to ION/bus stops, many diners throughout downtown core and Victoria Park! Maximum occupancy of 2 people. Available July 1st, 2025 (id:59911)
Royal LePage Wolle Realty
307 - 610 Farmstead Road
Milton, Ontario
Welcome to the beautiful 6TEN Condos in Milton. Spacious 957 sq ft unit with 2 bedrooms and 2 bathrooms and many upgrades. Kitchen features white quartz countertops, stainless steel appliances, and extended height white cabinets. Both bedrooms have walk-in closets. Features 9' ceilings and laminate throughout. Includes tandem parking space for 2 vehicles and an exclusive locker. Lots of natural light and beautiful views. Close to the hospital, schools, shopping, restaurants, bus routes and highways. (id:59911)
Right At Home Realty
161 Bechtel Drive
Kitchener, Ontario
Splash around in your backyard pool with fountain feature and swim up bar found in your fully fenced in backyard. The children will love the play area and the adults will love the covered patio with two hard lined BBQ attachements. Oh did we mention the three bedroom full four level backsplit with seperate dinning room, updated kitchen with ample storage and counter top area, newer appliances, and more. Make sure you don't miss the media room and bar area. Extra large family room with fireplace which offers a walk out to your backyard and all the fun. Ask your agent for the list of updates. Experience the convenience of a newly poured concrete driveway with parking for 6+ vehicles, plus a large powered shed for extra storage or hobbies. Ideally located near great schools, parks, and wonderful neighbours, this is more than just a house—it’s a place to grow, gather, and feel at home. Close to good schools, shopping, 401, parks and much more. (id:59911)
RE/MAX Twin City Realty Inc.
Lower - 2435 Callum Avenue
Mississauga, Ontario
Welcome to this lovely 2-bedroom unit nestled in the highly desirable Cooksville neighborhood of Mississauga. Boasting a spacious two-level backsplit layout, this home offers ample living space with the added benefit of a private, separate entrance. Highlights include sleek laminate flooring throughout the living room and bedrooms, fresh paint, newly installed pot lights, and a beautifully updated 4-piece bathroom. Ideally located in the heart of Mississauga, this property provides unparalleled convenience, with proximity to Huron Park Recreation Centre, shopping destinations, Trillium Hospital, top-rated schools (Mary Fix Catholic School and Cashmere Avenue Public School), Cooksville GO Station, the scenic Credit River, parks, and quick access to major highways (403, 427, 407, 401, QEW). Whether you're a young family, a couple, or looking to downsize, this peaceful and prestigious neighborhood offers the perfect setting for your next chapter. Don't miss the chance to make this lovely home your own! - This partially furnished unit comes complete with a dedicated parking spot, a private ensuite laundry area, and an additional storage room for your convenience. Enjoy the added benefits of complimentary Wi-Fi and all utilities included. (id:59911)
Ipro Realty Ltd.
Dr 31-32 - 2155 Dunwin Drive
Mississauga, Ontario
Prime opportunity for businesses seeking a modern, versatile built-out office condo in the heart of the Erin Mills area. This offering has options to purchase units between 1,353 SF, 2,706 SF or the total combined area of 4,059 SF. This professionally finished office space includes outdoor balconies for each unit. Zoning permits a variety of offices uses. Conveniently located at Dundas Street West and Erin Mills Parkway, the property offers easy access to major highways 403 and QEW, public transit, restaurants, and other key amenities. Amazing for businesses seeking flexibility and convenience, with its versatile layout, strategic location, and modern amenities. A must see! (id:59911)
Royal LePage Your Community Realty
11 Coppermill Drive
Toronto, Ontario
Welcome to 11 Coppermill Drive! Where Comfort Meets Community Living. This beautiful 1.5-storey detached home is tucked away on a quiet, family-friendly street in one of the most convenient neighbourhoods around. Thoughtfully maintained both inside and out, this home offers the perfect blend of coziness, character, and everyday functionality. Step into a space filled with warmth and charm, where natural light pours in and each room invites you to make lasting memories. The expansive backyard is a true gem ideal for family gatherings, BBQS, or simply enjoying some peace and quiet in your own private oasis. The finished basement with a separate entrance offers added flexibility, perfect for extended family, hosting guests, or creating a private space to work or relax. With an extended driveway that comfortably fits up to 3 cars, making day-to-day living and entertaining that much easier. Located just minutes from schools, parks, highways, shopping, plazas, and more, this home offers the kind of lifestyle that's hard to beat. Whether you're starting a family or simply looking for a home that offers both comfort and convenience, 11 Coppermill Drive is ready to welcome you. (id:59911)
Royal LePage Signature Realty
690 Meadow Wood Road
Mississauga, Ontario
Nestled in the renowned Clarkson community, this 4-bedroom, 3-bathroom family home sits on a generous 100 ft x 238 ft lot, offering plenty of space for outdoor enjoyment.The stone façade adds a touch of character, while the interior features an open-concept layout with hardwood floors and large windows that fill the home with natural light. The kitchen includes stainless steel appliances, soapstone countertops, a centre island, and direct access to a spacious deck that overlooks a mature, tree-lined backyard, an ideal setting for gardening or quiet relaxation. On the main floor, two wood-burning fireplaces with exposed brick add warmth and charm to the living spaces. Upstairs, the primary bedroom includes a 5-piece ensuite with a soaking tub, glass-enclosed shower, and his-and-hers closets. Three additional bedrooms share a 4-piece bathroom, offering plenty of room for family or guests. The lower level features a large recreational room with a walkout, providing a flexible space. A two-car garage and extended driveway allow for ample parking. Just minutes from top-rated schools, Jack Darling Memorial Park, and the shops and restaurants of Port Credit and Clarkson Village, this home offers a chance to own in one of Mississauga's most established neighbourhoods, with convenient access to the QEW and nearby GO stations. (id:59911)
Sam Mcdadi Real Estate Inc.
2206 - 18 Water Walk Drive
Markham, Ontario
Two Year New Riverview Luxurious Building In The Heart Of Markham. 1032 Sq.Ft 2 Bedrooms +huge Den and 2.5 bathrooms, Unobstructed View Balcony. Laminate Flooring Thru Out. Large Walk-In Closet. Modern Kitchen With B/I SS Appliances, Quartz Countertop. This Is The Newest Addition To The Markham Skyline. Prime Location Steps To Whole Foods, LCBO, Go Train, VIP Cineplex, Good Life And Much More. Minutes To Main St., Public Transit, 24Hrs Concierge, Gym, Indoor Pool, Library, Party Room, Lounge, Rooftop Terrace With BBQ, Visitor Parking. Two tanden parking spots included. (id:59911)
First Class Realty Inc.

