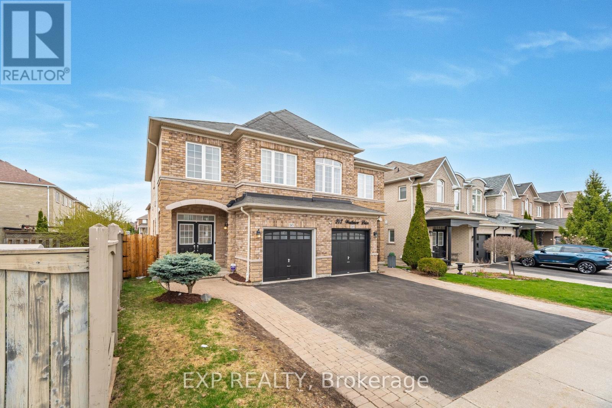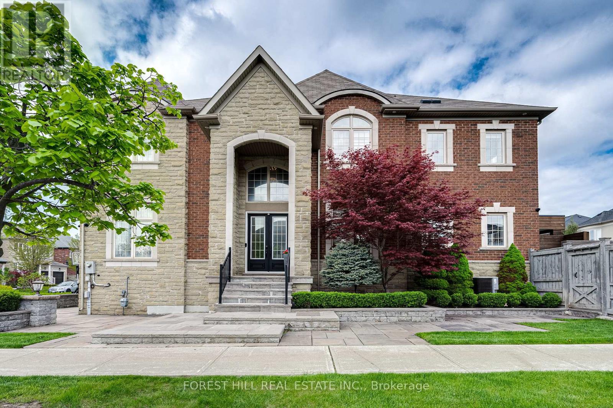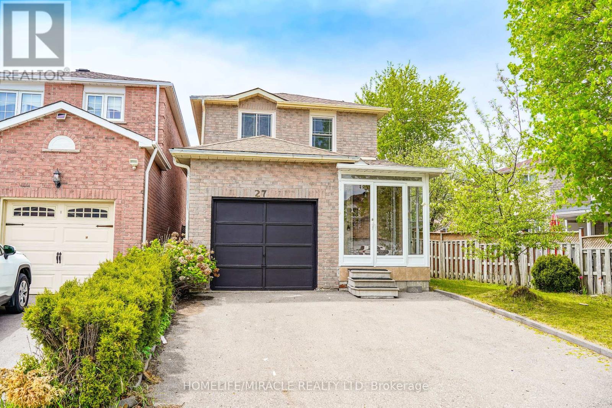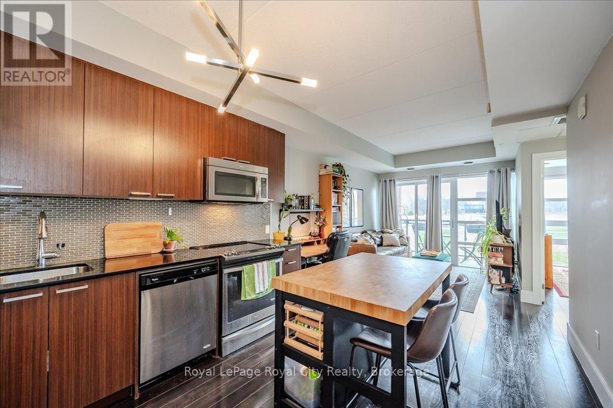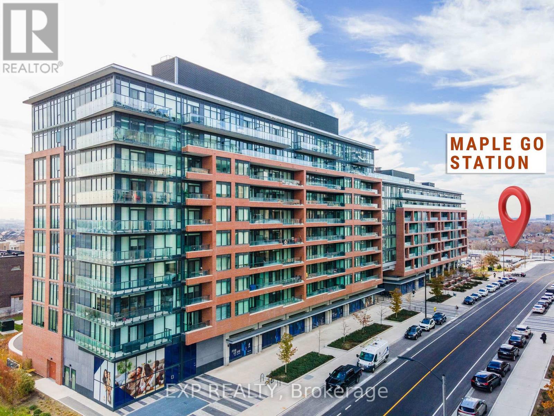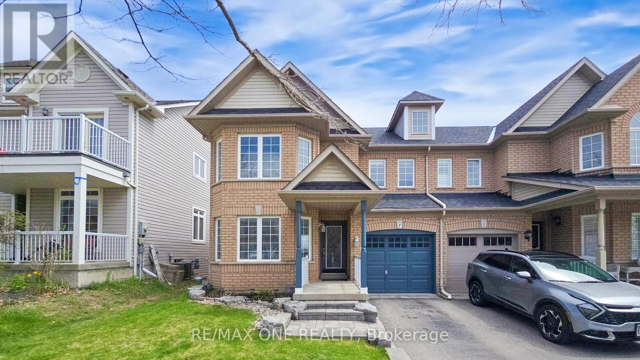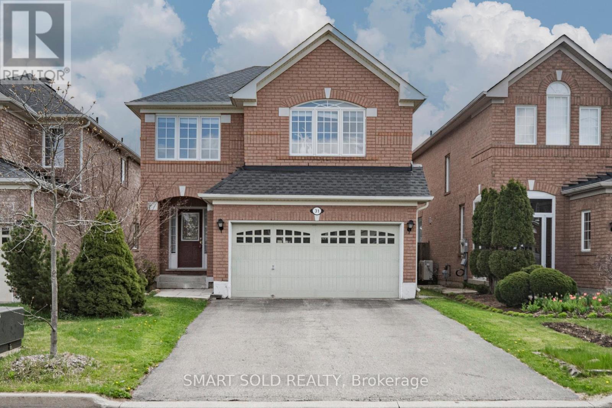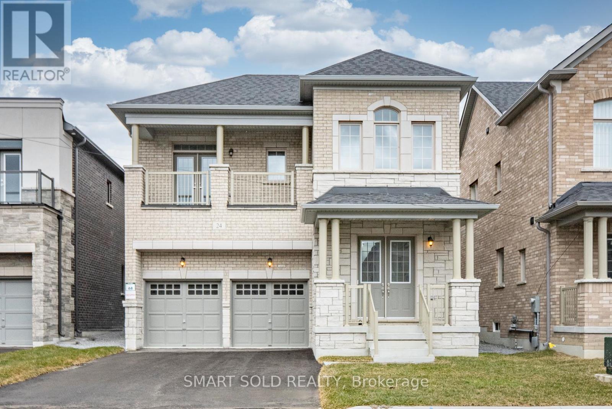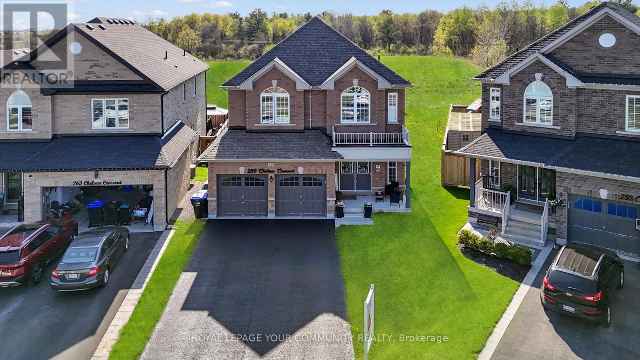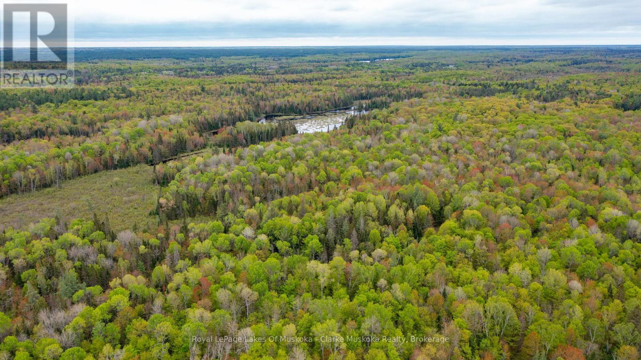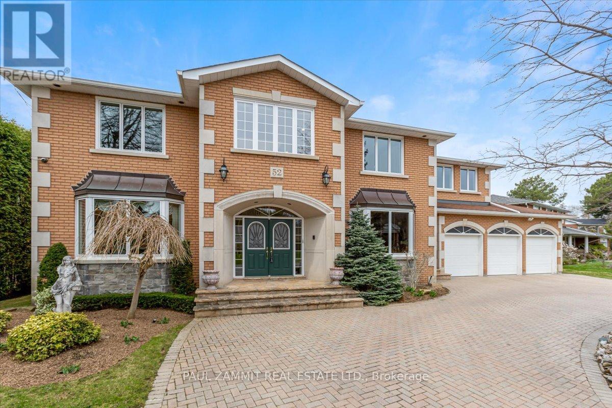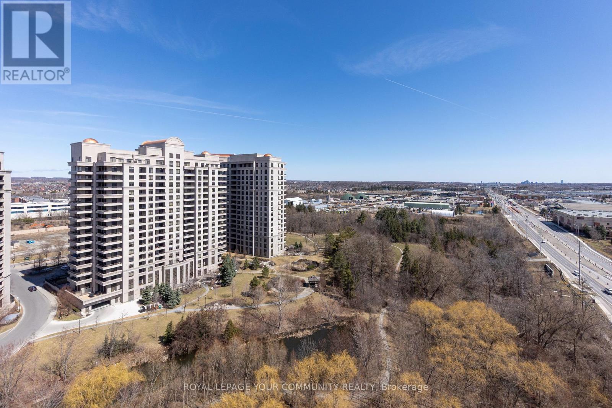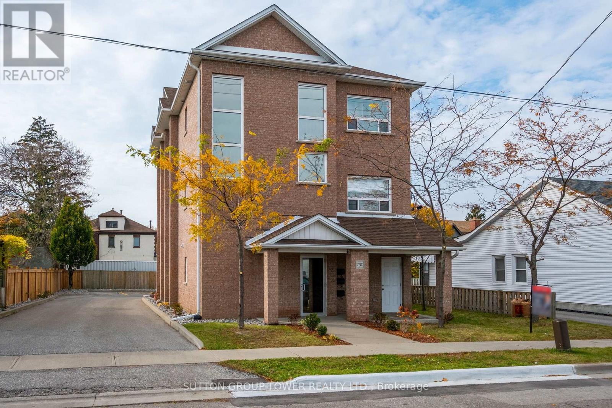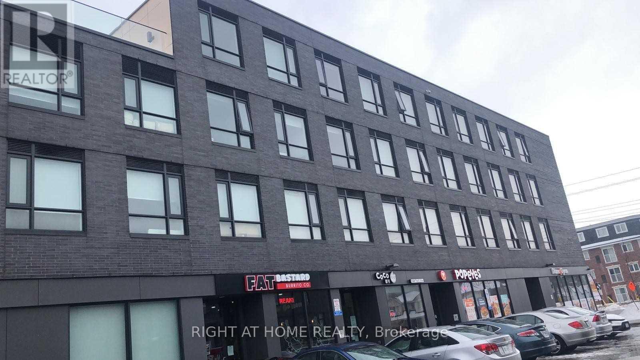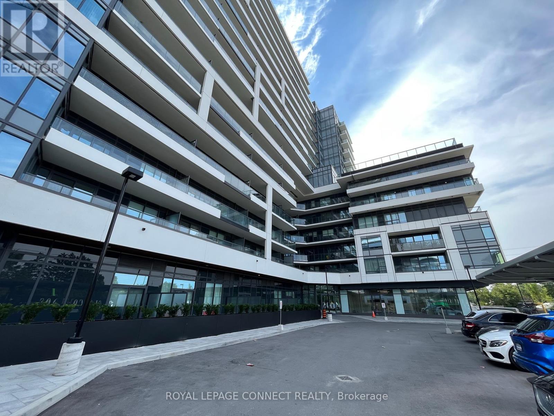245 Worthview Drive
Vaughan, Ontario
Welcome to this immaculate, move-in ready semi-detached home located in a highly sought-after, family friendly neighbourhood. Step through the impressive double door entry into a bright, spacious interior featuring 9 ft ceilings and an open-concept main floor that's perfect for everyday living and entertaining. The sun-filled eat-in kitchen is complete with stainless steel appliances, valance lighting, breakfast-bar seating, and a walk-out to a slightly pie shaped yard and private patio - ideal for enjoying summer evenings outdoors! The living room is warm and welcoming, featuring pot lights, new windows, and a cozy gas fireplace. This home boasts 3 generously sized bedrooms with custom closet organizers and 4 beautifully appointed bathrooms, including a serene primary suite with a large walk-in closet and spa-like ensuite with soaker tub. The professionally, finished basement offers even more living space with a cozy recreation room and a 2-piece bath - endless possibilities for a home office, gym, playroom, or family room! For added convenience, the home includes central vacuum, a new garage door system, and a garden shed. Freshly painted and meticulously cared for by the original owners, this spotless home is truly move-in ready! Enjoy effortless commuting with quick access to Highways 427, 400, and 407 and everyday conveniences like Vaughan Mills Shopping Centre, grocery stores, parks, transit and top-rated schools! Don't miss this incredible opportunity to live in one of Vaughan's most desirable communities. Too much to mention... view the virtual tour! (id:59911)
Exp Realty
101 Glenheron Crescent
Vaughan, Ontario
Welcome to 101 Glenheron. This Beautiful & Bright, Open Concept 4000+ Sq Ft Home has it all including 4+1 Bedrooms and 6 Bathrooms. Built by award winning CountryWide Homes, this exclusive Builder Model Boasts 10.5 Ft Ceilings on the main Floor including 20 Ft Ceilings in the Grand Family Room, 9.5 Ft ceilings on the 2nd floor and 9 Ft in the finished basement. The home features hardwood floors throughout and Each Bedroom offers its own ensuite bathroom. A chefs kitchen complete with custom island and tons of counter and cupboard space is perfect for those who love to cook! The home tastefully features both a main floor office and second floor work area perfect for those who work from home or great for families looking for a designated homework space. Direct entrance from the garage to an amazing Laundry/Mudroom offers tons of storage and easy way to keep things organized around the house. The Backyard Oasis offers a stunning covered deck complete with Gas BBQ line, Ceiling fan to keep cool on those hot days and perfect for entertaining. This deck overlooks an amazing swimming pool with complete water slide, water fall and professionally landscaped seating area. The professionally finished basement includes a large Bedroom with Bathroom, designated gym area, finished rec room complete with Bar, wired speakers and large TV and multiple storage areas. Located in the Herbert Carnegie School District and close to Shopping, Parks, Transit and more, this home has it all!! (id:59911)
Forest Hill Real Estate Inc.
7 Moses Crescent
Markham, Ontario
Spacious New Renovated Basement Unit In Prestigious Cachet. Separate Private Entrance To The Unit, Full Privacy With Individual Kitchen, Individual Washroom and Individual Laundry Room. Pot Lights Throughout, Large Kitchen. Large Living/Dining Area. Bedrooms With Closet & Windows, Two Parking On Driveway Included. Close to All Amenities. Walking distance to Banks Supermarket, Restaurants, Parks and Public Transit. Minutes To Highway 404. Top Ranking Schools: Ashton Meadows PS, Pierre Elliott Trudeau High School & St Augustine Catholic High School. Tenants pay 30% of Utilities. (id:59911)
Anjia Realty
27 Miles Farm Road
Markham, Ontario
Excellent Location 3 Bedroom Home. Steps to McCowan Rd & Steeles Ave and Public Transit. This Property features 3 Car Parking Spaces In Total and an Enclosed Front Porch. Finished Basement With A Recreation Room and A Washroom. The Main Floor Features a Powder Room. Open Concept Living and Dining Room With Pot Lights. The Kitchen features Ceramic Flooring With Stainless Steel Appliances and A Double Sink. Upstairs You Will Find 3 Bedrooms and A Washroom. Ready To Move In. ** This is a linked property.** (id:59911)
Homelife/miracle Realty Ltd
314 - 155 St Leger Street
Kitchener, Ontario
Welcome to this beautifully designed 1-bedroom condo nestled in a prime neighbourhood. This modern unit features a stylish open-concept layout with a spacious kitchen showcasing sleek cabinetry, stainless steel appliances, and stone countertops. Expansive windows flood the space with natural light, creating a warm and inviting atmosphere throughout. The living and dining area seamlessly extends to a private balcony with unobstructed views of lush green spaceperfect for enjoying your morning coffee or unwinding after a long day. The generous primary bedroom includes a walk-in closet, while the versatile living room offers the perfect space for a home office, reading nook, or guest area. Additional features include in-suite laundry, underground parking, and access to a beautifully appointed amenity room. The pet-friendly building is ideally located just steps from trails, public transit, parks, the GO Station, and the vibrant shops and restaurants of Uptown Waterloo and Downtown Kitchener. Whether you're a first-time buyer, investor, or looking to downsize, this condo offers the perfect blend of style, comfort, and convenience. (id:59911)
Royal LePage Royal City Realty
727 - 99 Eagle Rock Way N
Vaughan, Ontario
Excellent Location! This Beautiful Indigo 1 Bedroom Condo Is Available AUGUST 1! Inc. 1 Parking With Large Spacious 100 sq.ft. balcony, 9' Ceilings, Kitchen/Breakfast Bar, S/S Appliances, Laminate Flooring T/O, North exposure Views Off Liv. Rm, Perfect Location, walking Steps To The Maple GO Station, Walmart, Tim Hortons, McDonald's, A Short Drive To Cortellucci Hospital, Wonderland And Highway 400. This building Has Amazing Amenities, Such As A Party Room. Theater, Fitness Area, Yoga/Pilates Studio, 24Hr Concierge, Rooftop Garden W/Bbq Area. Easy Access To Shopping, Restaurants, + Much More! Available For Quick Move In! All Appliances, Window Coverings, and Electrical Fixtures Included, Shower Rod and Curtain included (id:59911)
Exp Realty
149 Yorkton Boulevard
Markham, Ontario
Located in the presitgious Angus Glen community, this exquisite, lightly lived-in 3-bedroom townhome with a versatile den (ideal as a potential 4th bedroom) offers over 2,300 sq. ft. of luxurious living space. Nestled on a premium north-facing lot, where a little parkette welcomes you at the front entrance, it also overlooks a serene green space, providing a picturesque setting. Carefully curated with $$$ premium upgrades, the home features a gourment kitchen with a stainless steel canopy hood fan, undermount sink, stylish two-tone cabinetry, and a refined backsplash, complemented by trendy herringbone wood flooring. The home showcases premium floor tiles, LED lighting and is enhanced by numerous pot lights. The second and third floors boast soaring 9-ft ceilings and a stylish electric fireplace in the living room add to its refined ambiance. The large rooftop garden is perfect for entertaining or relaxing. Additional highlights include a gas line rough-in for the kitchen, upgraded staircase with pickets. Close to top-ranked Pierre Elliott Trudeau High School, esteemed Unionville Montessori (College) and a future elementary school site. (id:59911)
Bay Street Group Inc.
7 Laurendale Avenue
Georgina, Ontario
Rarely Offered, Pristine 3-Bedroom Semi-Detached Home with Over 2,500 Sq. Ft. of Finished Living Space! This beautifully maintained home is an entertainers dream, featuring a soaring 16-foot ceiling that fills the space with natural light. Elegant coffered ceilings in the dining area and custom wainscoting throughout add timeless character and sophistication. The spacious family room, complete with a gas fireplace, opens onto a balcony overlooking the backyard. Step down to a large entertainers deck, set within a professionally landscaped yard-perfect for hosting family and friends. The modern kitchen is outfitted with quartz countertops/backsplash, stainless steel appliances, and upgraded with both a water softener and reverse osmosis system-ideal for those who value quality and health. Retreat to the primary bedroom, which boasts a private ensuite with a jacuzzi tub, stand-up shower, and walk-in closet. The fully finished basement features two generous recreational areas with oversized windows (option to install a separate entrance), creating a bright and versatile additional living space. A custom stone pathway leads to a striking front entrance with a custom front door, enhancing the homes curb appeal. Ideally located just minutes from Highway 404, public transit, shopping, Lake Simcoe, and top-rated schools, this home is a rare opportunity for commuters and families alike. (id:59911)
RE/MAX One Realty
31 Fitzwilliam Avenue
Richmond Hill, Ontario
Beautifully 3+1 Bedroom Double Garage Detached Home In Sought-After Oak Ridges Lake Wilcox Neighbourhood! Spacious And Thoughtfully Designed 2-Storey Home Featured A Bright, Functional Layout Perfect For Families. Main Floor Boasts A Generous Living And Dining Area With Hardwood Floors, A Cozy Fireplace, A Full-Sized Kitchen With Ample Cabinetry, Stainless-Steel Appliances, Backsplash And Double Sink. Sunny Breakfast Area With Sliding Glass Doors Leading To A Private South-facing Backyard. Convenient Direct Access To Double Garage. Spacious Primary Bedroom Includes A Walk-In Closet And A Private 4pc Ensuite. While Two Additional Bright Bedrooms Are Spacious And Share A Full 4pcs Bath. An Oversized Closet On The Second Floor Offers Ideal Additional Storage Space Conveniently Located Near The Bedrooms. The Fully Renovated Basement Includes A Large Recreation Room, Rough-In Kitchen, Extra Bedroom Or Office, And A 3-Piece Bathroom. There's Potential To Add A Separate Entrance And Convert The Basement Into A Private Apartment For Extra Rental Income. Enjoy A Professional Sauna In The Backyard, A Double Garage Plus A Wide Driveway For A Total Of 6 Parking Spots. Key Updates Include: Furnace (2018), Roof (2019), Attic Insulation (2023), And Central A/C (2024). Located In A Quiet, Family-Friendly Neighborhood. Just 5 Minutes To Hwy 404 And Bloomington GO Station, And 3 Minutes To Lake Wilcox Park And Oak Ridges Community Centre & Pool. Close To Schools, Plazas, Nature Trails, Canoe Clubs, Golf Courses, And All Essential Amenities. (id:59911)
Smart Sold Realty
24 Current Drive
Richmond Hill, Ontario
This Brand-New Greenpark Detached Home Offers Exceptional Convenience For Living In The Prime Richmond Hill Location. Close To 3000 Sqft Above-Ground Glenrowan-2 Model Features Over $110k In Premium Upgrades. The Main Floor Impresses With 10ft Ceilings, 7 3/4" Hardwood Flooring, A Coffered Ceiling In The Family Room, And A Cozy Gas Fireplace. The Chef-Inspired Kitchen Boasts Quartz Countertops, A Stylish Backsplash, Led Valance Lighting, And Upgraded Cabinetry. A 5th Bedroom On The Main Floor With A Private 3-Piece Ensuite Is Ideal For Multi-Generational Living Or Guests. The Second Level With 9ft Ceilings Leads To Four Spacious Bedrooms, Including A Primary Suite With Double Walk-In Closets And A Spa-Like 5-Piece Ensuite Featuring A Frameless Glass Shower, Raised Vanity, And Upgraded Fixtures. Another Bedroom With Its Private 3-Piece Ensuite, The Remaining Two Bedrooms Share A Semi-Ensuite. The Home Includes Pre-Wired Surveillance, A Security System, Whole-House Wi-Fi, Ceiling Speakers, A Pre-Installed Pvc Conduit For Future Pot Light Installation, And An Ev-Ready Garage. With No Sidewalk. High Ranking Schools (Richmond Green S.S., Bayview H.S. With IB, Alexander Mackenzie H.S. With IB & Art), Richmond Green Community Centre, Parks, Lake Wilcox, Costco, Home Depot, World-Class Golf Courses, Shops, Restaurants And Top-Tier Healthcare Facilities. 5 Mins To Hwy 404. A Perfect Blend Of Luxury, Modern Upgrades, And An Unbeatable Location Home. (id:59911)
Smart Sold Realty
259 Chelsea Crescent
Bradford West Gwillimbury, Ontario
Welcome to 259 Chelsea Crescent, a beautifully maintained 5-bedroom detached home in one of Bradford's most family-friendly neighbourhoods. This spacious two-storey offers a bright, open-concept main floor with combined living and dining areas, a cozy family room with fireplace, and a modern eat-in kitchen with stainless steel appliances, ample storage, and a walk-out to the backyard. A main floor laundry room adds everyday convenience. Upstairs features five generously sized bedrooms, perfect for families or a home office setup. The home sits on a premium 38' x 126' lot with a private, fenced backyard ideal for kids, pets, and summer entertaining. Parking for six with a double garage and wide driveway with no sidewalk . Pride of ownership throughout. Close to top-rated schools, parks, shopping, and transit. Don't miss your chance to live in this vibrant and welcoming community. (id:59911)
Royal LePage Your Community Realty
12 Staglin Court
Markham, Ontario
Stunning Renovated Semi-Detached Home In the Prestigious Cathedraltown Community Showcases Bright And Airy Living Space. Wide Front Lot With a Long Driveway Offering Multiple Parking Spaces and NO Sidewalk. Functional Open-Concept Layout, Tons Of Upgrade; California Shutters Throughout, Glass Shower And Mirror In Main Bath, All Led Lights, Crystal Chandeliers, Owned Drinking Water System, Owned Water Softener System, New Roof (2019) & Owned Water Heater (2019)+ Extended 10 Years Parts & Labour Warranty, Additional Pantry, Direct Access From Garage To House, Close To All Amenities, Shopping Plaza (Canadian Tire), Highway 404 Etc. (id:59911)
Benchmark Signature Realty Inc.
0 Blue Jay Lane
Whitestone, Ontario
Discover the perfect opportunity to experience your dream on this stunning vacant land located in the tranquil township of Whitestone, Ontario. Nestled amidst natural beauty, this spacious parcel offers 100 acres of pristine land, providing ample space for a variety of recreational activities. The property boasts a serene setting with easy access to nearby lakes, forested areas and walking trails, making it an ideal location for outdoor enthusiasts. With a mix of mature trees and open spaces, you can enjoy the privacy and seclusion while still being within reach of essential amenities and services.Whitestone is a peaceful, family-friendly community that offers a rural lifestyle with convenient proximity to Parry Sound and surrounding areas. If you're looking to enjoy a seasonal getaway, this parcel offers endless possibilities. (id:59911)
Royal LePage Lakes Of Muskoka - Clarke Muskoka Realty
34 Thomas Frisby Jr Crescent
Markham, Ontario
Modern And Beautiful Townhome In The Heart Of Markham Offers 1,629 Square Feet Of Living Space With 9 Foot Ceilings. Comes With A Variety Of Builder Upgrades, Including A Third Washroom, A Wet-Dry Separated Master Ensuite, Wood Flooring Throughout Without Carpet, Upgraded Countertops, Backsplash And Kitchen Cabinetry, Stainless Steel Appliances, And Water Filter Etc. South-Facing Exposure That Floods The Home With Natural Light. The Functional Layout Allows Both The Dining Area And Master Bedroom Access Directly Onto The Balconies, The Home Built In 2023, Comes With A Transferable Tarion Warranty For Added Peace Of Mind. Super Convenient Location, Minutes From Highway 404, Costco, Home Depot, T&T Supermarket And More. (id:59911)
Smart Sold Realty
52 Laureleaf Road
Markham, Ontario
Experience Luxurious Living in Prestigious Bayview Glen. Welcome to an extraordinary opportunity in one of the GTA's most coveted communities- Bayview Glen. Situated on a rare and expansive 106 ft x 152 ft lot, this stately estate offers over 8,000 sq.ft. of beautifully crafted living space (5,391 sq.ft. above grade), combining timeless elegance with modern functionality. From the moment you arrive, the circular driveway and 4-car garage featuring a 3-car width and a tandem space with a full rear garage door set the tone for exceptional curb appeal and unmatched convenience. Inside, discover 5+1 spacious bedrooms and 8 washrooms, all designed with comfort, sophistication, and family living in mind. The main level impresses with 9-foot ceilings, oversized principal rooms, and a sun-filled all-season solarium, ideal for relaxing or entertaining year-round.The fully finished walkout basement echoes the sophistication of the upper levels, featuring a stylish wet bar, a spacious recreation room ideal for entertaining, a private bedroom with a 3-piece ensuite, and direct access to a beautifully landscaped west-facing backyard perfect for evening gatherings and outdoor entertaining. Architectural features such as dual staircases and four stunning skylights infuse the home with natural light and a sense of grandeur throughout. Located in the prestigious Bayview Glen School District and just minutes from Bayview Golf and Country Club, Shops, Restaurants, and major highways - this home blends lifestyle, location, and luxury. Don't miss your chance to own one of Bayview Glens finest residences. **See Virtual Tour and Floor Plans** OPEN HOUSE SAT & SUN 2-4 P.M.** (id:59911)
Paul Zammit Real Estate Ltd.
Main Street Realty Ltd.
14 Canyon Creek Avenue
Richmond Hill, Ontario
Wonderful Opportunity To Live In Richmond Hill-Westbrook Community! Spacious & Bright Double Garage 4 Bedrooms Detached Home Offers Open Concept, Newly Spiral Staircase and Newly Flooring Thru-Out The Second Floor, Elegant Layout With Hardwood Floor, 9Ft Ceiling On Main Flr W/Crown Molding. Eat-In Kitchen Walk Out To Backyard. Professionally Finished Basement Apartment W/Fully Equipped Kitchen. Offering Additional Income, Also With a Potential Separate Entrance to Basement Through Garage. Top Ranking School District. St. Therese of Lisieux. Richmond Hill High School. Close To Community Centre, Public Transit, Parks, Plaza. (id:59911)
Smart Sold Realty
1610 - 9225 Jane Street
Vaughan, Ontario
Excellent opportunity to own a One Bedroom + Den IN Bellaria Tower 1 at this great location. Rare raised breakfast bar with added cabinet. Smooth ceilings and beautiful crown mouldings throughout this unit. Granite counters, backsplash, convenient over-range microwave, Built-in Dishwasher added features for funtionality. Quality laminate flooring, upgraded doors, 36" high washroom cabinet with full height vanity mirror etc. Unobstructed East View. Overlooks Pond And Wooded Area. 2 side by side parking spots make this the perfect unit for downsizing or for first time home buyers. Located Across from Vaughan Mills Mall. Easy access to Hwy 400/407 or steps to Transit. (id:59911)
Royal LePage Your Community Realty
75 Stockdale Crescent
Richmond Hill, Ontario
Rare Opportunity! Massive 61 Ft X 356 Ft Lot In Richmond Hill Core Community! This Exceptional Property Offers An Extra-Deep 356 Ft Lot With South-Facing Back Yard, Providing Endless Possibilities For Redevelopment, Custom Home Construction, Or Future Expansion. Nestled In A Prestigious Neighborhood Surrounded By Multi-Million Dollar Customized Homes, This Rare Find Is Perfect For Those Looking To Build A Grand Estate Or Maximize The Lands Potential. Walking Distance To Hillcrest Mall And Rutherford Marketplace, Various Selections of Grocery Stores (T&T, Longo's, H-Mart), Minutes to Mackenzie Health Hospital, Great Schools (St. Theresa Of Lisieux Catholic High School, Alexander Mackenzie High School) and Multiple Choices of Golf Clubs. Close To Hwy 7, 407, 400. This Prime Location Combines Convenience With Exceptional Value. A Truly Unique Opportunity To Own A Massive Lot In One Of Richmond Hill Core Communities. (id:59911)
Smart Sold Realty
1910 - 11 Lee Centre Drive
Toronto, Ontario
Bright, Clean, Luxury condo with unobstructed view, Open Concept. New flooring, Excellent Layout, Modern Kitchen with Quartz Counter top, Ceramic Back splash, Freshly Painted, Move-in Condition. TTC at Door step, Near Scar. Town Centre, RT Subway. Close to Shopping, 401, Centennial Collage, City Hall.Fridge, Stove, and Dishwasher will be replaced with new ones. (id:59911)
Right At Home Realty
1 - 750 Albert Street
Oshawa, Ontario
Bright And Spacious 2 Bed 1 Bath Main Floor Unit In Newly Built Triplex. Open Concept Layout, Ample Closet Space. Spacious Principle Rooms And Bedrooms. Private Laundry Room. Front And Back Entry To Unit. Walkout From Kitchen To Private Balcony And Fenced Porch. Includes One Parking Spot At Back Of Building. Freshly Painted And Ready To Move In! (id:59911)
Sutton Group-Tower Realty Ltd.
16 Donlevy Crescent
Whitby, Ontario
Stunning Executive 4+1 (Open Concept) Bedroom Home in the esteemed Taunton North Meighbourhood of Whitby. Grand Entry to an unmatched, unbelievable Upgraded Home from Top to Bottom. Captured Beauty Encompasses The Elegant Details thru-out. Gourmet Kitchen with Huge Island and Sink, Quartz Countertop and Undercabinet Lighting. Family Room boasts of Electric Fireplace with Amazing TV Wall. Beautiful Powder Room with intricate details. Open Concept Dining and Living Area. Main Floor Laundry with Storage Cabinet. Led Pot Lights and Custom Lights throughout the House. Huge Primary Bedroom with Walk-In Closet and 5pc Ensuite with Soaker Tub. Beautiful 4 Bedrooms with Large WIndows and Closets, Room for Guests and Extended Family. Lots of WIndows throughout the House with Tons of Natural Light. French Glass Doors leading to a One of a Kind Finished Basement with 3pc Newly Finished Bath and Open Concept Bedroom, ready to accommodate In-Laws. Detailed Backyard Oasis to host Parties or Relax with Wine after a hard day of work overlooking the Fountain to Enjoy even when it rains !! ** This is a linked property.** (id:59911)
Ipro Realty Ltd.
48 - 1740 Simcoe Street N
Oshawa, Ontario
Modern Stacked Townhome Steps From Durham College/Uoit Situated In The Desirable Samac Community Of North Oshawa. This Home Is Perfect For A Family, Professionals Or Students. Relax In Your Spacious Living And Dining Area With Bright Windows And Natural Light. Enjoy The Convenience Of 3 Bedrooms And Private Bathroom In Each Room. Close To All Amenities: 407/Shopping/Schools/Public Transit And More! (id:59911)
Right At Home Realty
8 - 400 Finch Avenue
Pickering, Ontario
Client RemarksStunning Dream Home in Prestigious Rouge Park in Pickering Built by Marshall Homes. This Gorgeous Property is a True Gem, Featuring a Bull Brick and Stone Exterior and Beautifully Finished Basement by the Builder. The Main Floor boasts a Fully Upgraded Kitchen, complete with Granite Countertops, High End Stainless Steel Appliances, and a Spacious Breakfast Area. Coffered Ceilings in the Family Room with Direct Access to the Back Yard Balcony Looking over Green Space. 4 Large and Spacious Bedrooms on the Second Floor, Perfect for a Growing Family. Fully Finished Lower Floor Completed by the Builder. This Home is Conveniently Situated just minutes from Major Highways, Parks, Supermarkets, a Variety of Amenities, and Close Proximity to Top-rated Schools, making it an ideal Families. (id:59911)
RE/MAX Crossroads Realty Inc.
1112 - 1480 Bayly Street
Pickering, Ontario
Great location! Spotless condo! smooth ceilings, power blinds in living, dining and kitchen, soft close kitchen draws and cabinets, 2 balcony's, frameless glass shower. (id:59911)
Royal LePage Connect Realty
