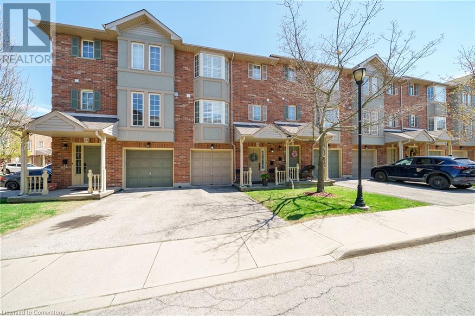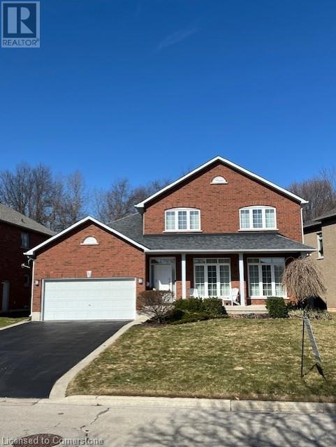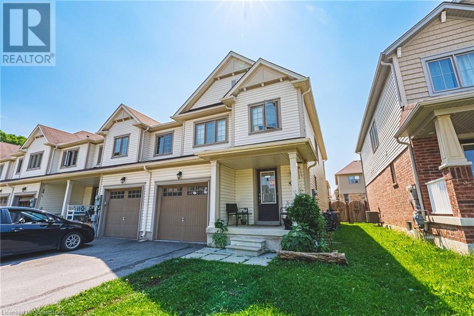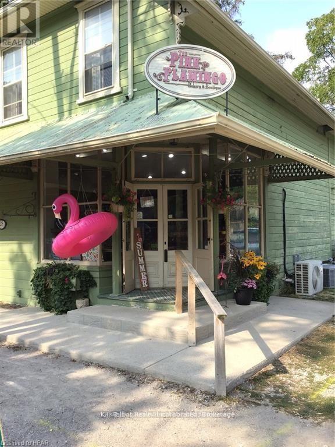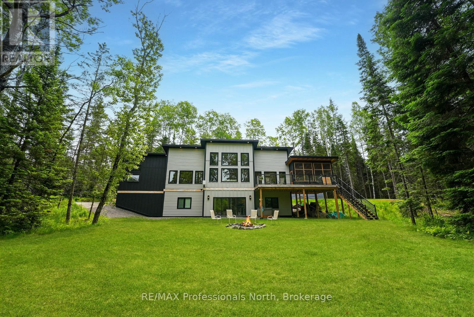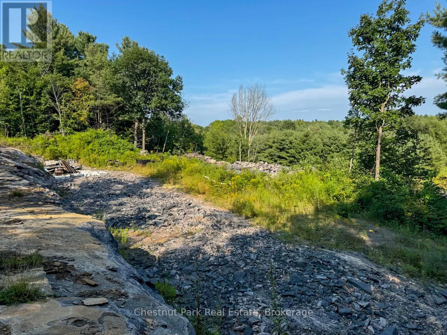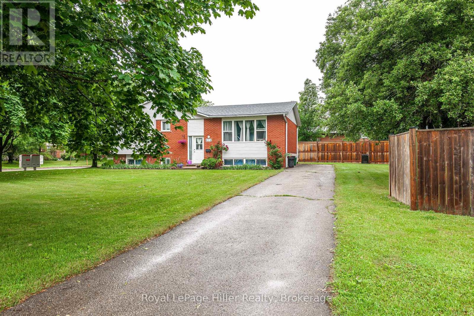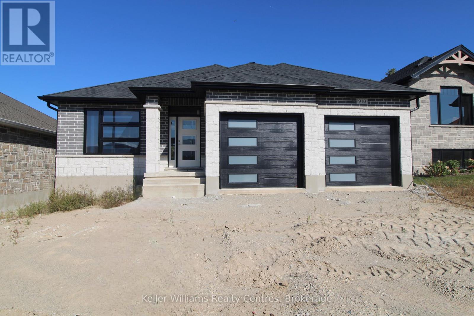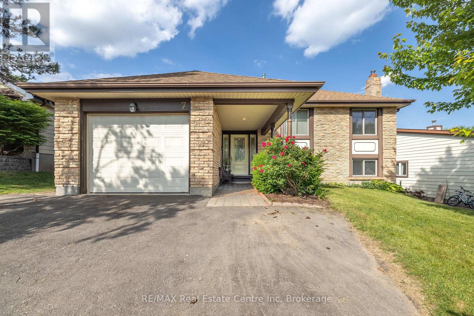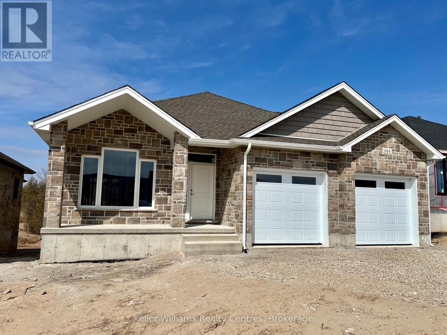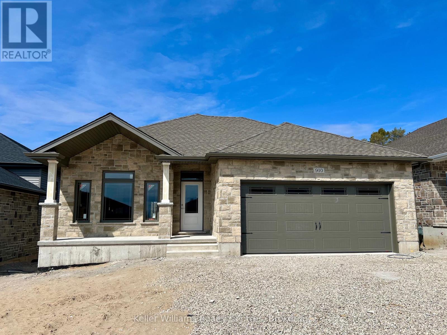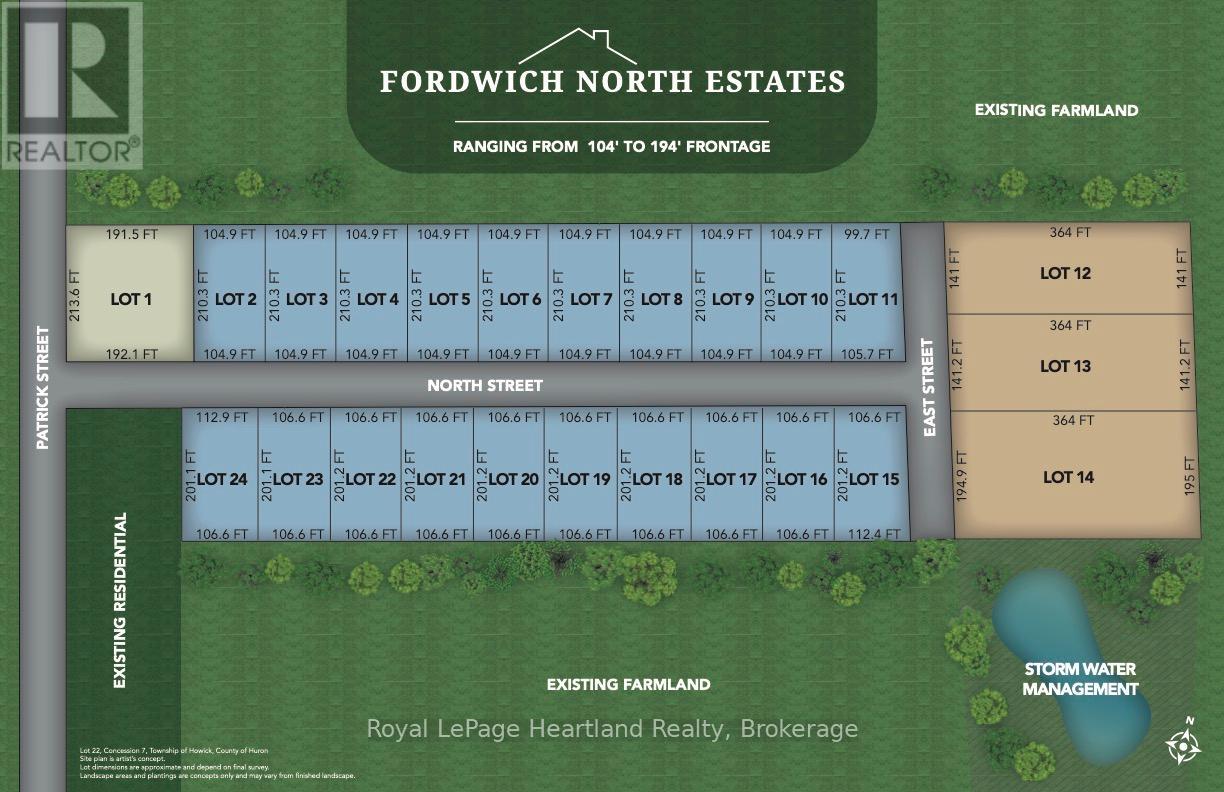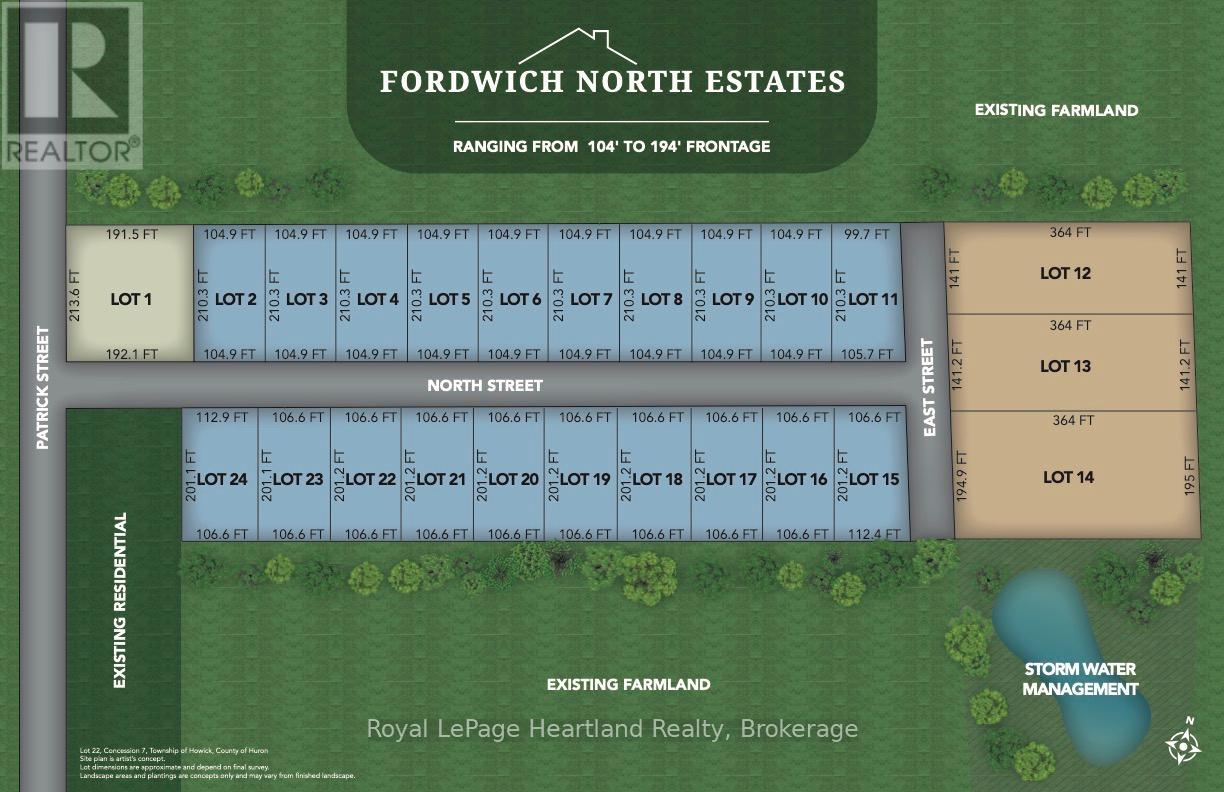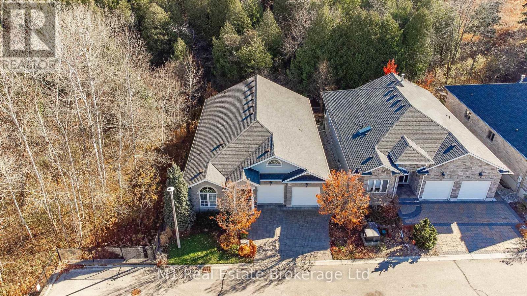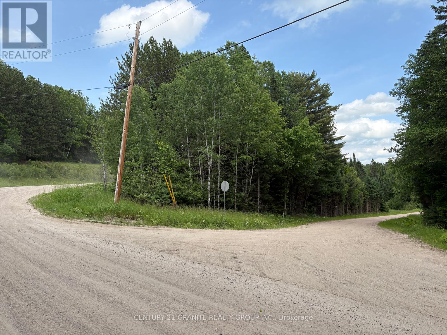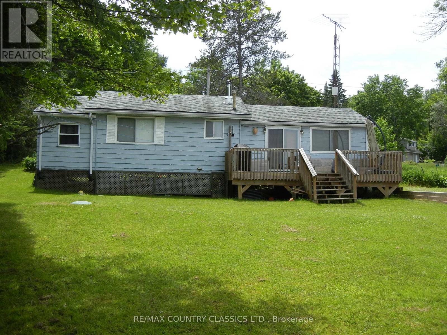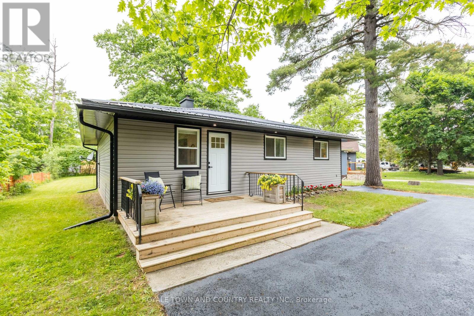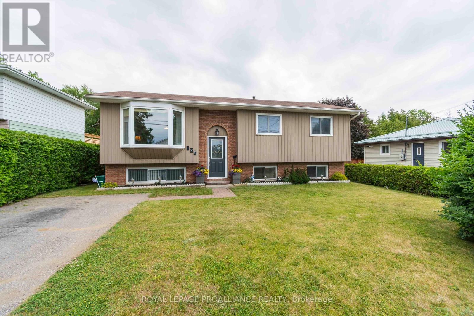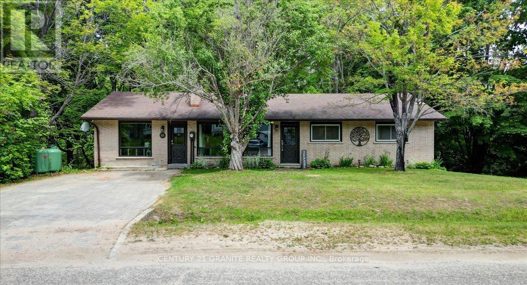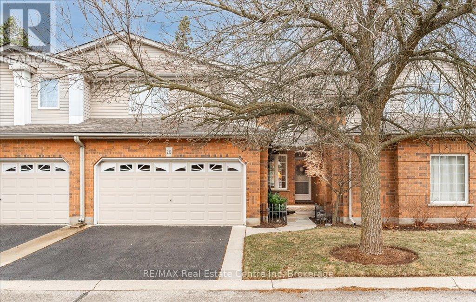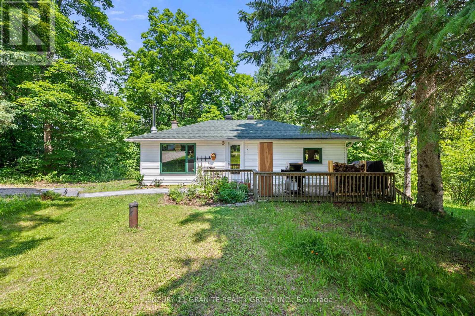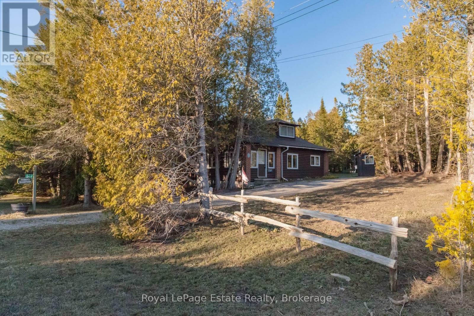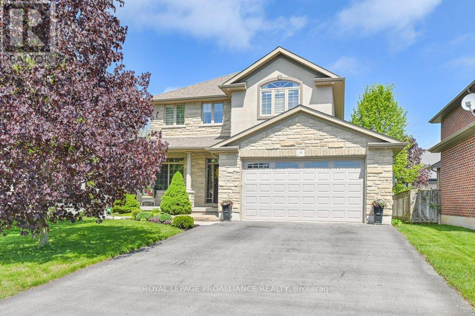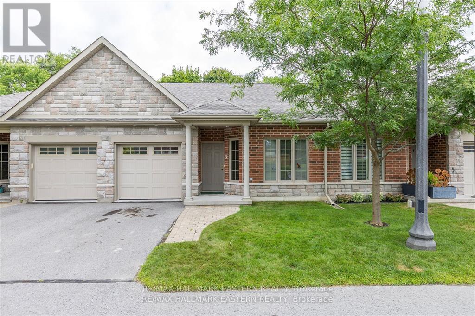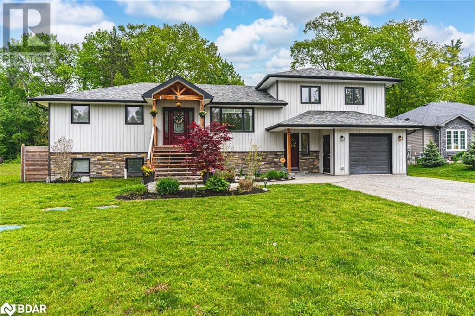Lot 14 East Street N
Howick, Ontario
Discover the perfect canvas for your dream home in this stunning new subdivision. This 1 1/2 Acre lot offers ample space for a custom build while maintaining the charm of a close-knit community. Nestled in a sought after, rural area with convenient access to local amenities, schools, and major highways. Enjoy the tranquility of a thoughtfully planned neighbourhood with a peaceful atmosphere. The generous size of this lot accommodates a wide range of architectural styles and outdoor living ideas that allow for stunning, panoramic countryside views. Nearby parks, arena, sports fields and walking trails add to the appeal of this exceptional neighbourhood. Don't miss this rare opportunity to secure your slice of paradise in a stunning, rural location. Contact Your REALTOR Today Find Out More Information and To Reserve The Lot for Your New Dream Home. (id:59911)
Royal LePage Heartland Realty
2190 Lakeshore Road Unit# Ph11b
Burlington, Ontario
Welcome to this Stunning 1 bedroom 1 bath Penthouse in sought after Lakepoint! This unit has been beautifully decorated and has hardwood flooring in the living room, dining room, and the bedroom. There are outstanding escarpment views from all windows. Sit and having morning coffee and take in the beauty! The kitchen has updated cabinetry, granite counter tops, a custom backsplash and stainless steel appliances. The dining room has built in shelving and is open to the living area where those views will wow you again. The Bath has a separate glass shower and jetted tub! This well maintained building features an indoor pool and hot tub, an exercise room, party room, a games room/library, BBQ area, and includes one parking and one locker. A short walk to downtown and all it has to offer makes this lakefront living at its best. AAA+ tenants please provide rental application, proof of income, and full credit report. (id:59911)
Royal LePage Burloak Real Estate Services
1336 Upper Sherman Avenue Unit# 20
Hamilton, Ontario
Beautifully maintained and updated 2 bedroom 2.5 bathroom condo in prime east mountain area. From you the moment you drive in the Tuscany Terrace complex you will appreciate the manicured grounds, wide laneways and ample visitor parking. Over 2000 sq/ft of finished living space, spotlessly clean and move in ready. The first level offers a welcoming foyer, inside entry to the garage, laundry and a spacious rec room, office or bedroom. This sun filled space features a patio door to a private patio area, ideal for enjoying the morning sun. The expansive open concept main level is decorated in warm neutral tones. Spacious living room and dining room are perfect for entertaining. The updated kitchen is a show stopper, white cabinetry, gleaming granite counters and stainless steel appliances. A conveniently located 2 pce bathroom completes the main level. The bedroom level has two huge bedrooms and two bathrooms. Primary bedroom has an updated ensuite and a walk in closet. Located steps to shopping and public transportation. Ideal location for commenters with easy access to LIC, RHV and QEW. Show with confidence. Low condo fee of $573 includes: Building insurance, Building maintenance, Cable TV, high speed internet, Common elements, Ground maintenance/landscaping, Prop management fees, Water (id:59911)
Pottruff & Oliver Realty Inc.
182 Valridge Drive
Ancaster, Ontario
Welcome to this opportunity of owning your own custom built Bungaloft, making it one of a kind to the area. One of it's main features is right outside, the large covered front veranda/porch to enjoy your morning coffee or tea. The home also backs onto a ravine making this home more special. The home was constructed with quality materials, vinyl casement windows, plywood sub floors (screwed & glued(, clay brick, insulated garage door, TJI floor joist for this custom home was a must to have. The kitchen is the heart of the home, featuring solid maple cabinets, granite counter tops, built-in oven gas stove top, breakfast bar area, under cabinet lighting, direct exhaust, pantry cabinets with built-in desk. The kitchen and great room are open for large family gatherings or simply to enjoy the views of your ravine lot. The main floor primary bedroom is tucked away for privacy and more views of the ravine. The second floor features 2 large bedrooms, a very spacious loft looking onto the two story grand great room. The loft offers a space to fill various needs or simply a retreat. This Bungaloft is move-in ready and ready for you to enjoy its elegant and classic Liv/Dining room; featuring 2 large picture windows and columns off the entryway. Location, Location, everybody talks location and this home delivers! Walk to Dundas Conservation Trails, parks, indoor-outdoor pools, Morgan F. Community Center (with 2 ice pads). Minutes to highway #403, airport, schools. Original owners (id:59911)
Royal LePage State Realty
93 Somerset Avenue
Hamilton, Ontario
Charming home in vibrant Stipley neighbourhood. This 3 bedroom, 2 full bath home is finished top to bottom. Enjoy your morning coffee on the large front porch and say Hi to the neighbours who make this area so welcoming. Inviting living room and separate dining room, both with original hardwood floors, and high baseboards. Classic early 1900s coved ceilings in the living room help to add character to the main level. Updated kitchen with ample cupboard space, newer appliances (2021) and new countertop (2025). Upstairs the primary bedroom fits a king bed, and offers 2 large closets. Across the hall are 2 additional well sized bedrooms, as well as a full bath with glass walk-in shower. The fully finished basement (2021) has a separate entrance, updated windows (including 1 egress window), neutral colours, lots of light, laminate flooring, kitchenette, and 4 piece bathroom - perfect for a teen retreat, in-law suite, or potential short term rental. Walkout from the kitchen to the fully fenced backyard with lots of room to play, garden, or just hang out under the covered patio. Private front parking. Exterior updates include new roof shingles (2021) and eaves troughs (2023). Walking distance to Hamilton Stadium, Bernie Morelli Rec Centre, Jimmy Thompson Pool, elementary and high schools, and transit. Close to Gage Park, Centre Mall, highway access, and trendy Ottawa St with its many boutique shops, cafes, antiques, and textiles. Just 10 mins from the West Harbour GO station. Book your showing today. (id:59911)
Realty Network
346 Dundurn Street S
Hamilton, Ontario
Kirkendall Investment Opportunity. Mixed Use Property comprised of 2 Buildings on a high visibility corner lot with 2 Retail Units, Patio, 2 bedroom apartment and off street parking for 3 cars. The property has a Dundurn Street South frontage of 61 feet and Aberdeen Avenue frontage of 94 feet. Fully tenanted with stable long term tenants. NOI $78,000. Superb west Hamilton location. Excellent future development possibilities. Can be purchased with the adjacent property at 428 Aberdeen (see MLS® Number: 40743188) (id:59911)
Judy Marsales Real Estate Ltd.
424 Aberdeen Avenue
Hamilton, Ontario
Investment and Future Development Opportunity in West Hamilton's Kirkendall neighborhood. Corner Mixed Use Property offering a combined 4950 sq. ft. over 2 buildings offering 2 Retail Units, a 2 Bedroom Apartment, a retail Patio and off street Parking for 3 cars. PLUS a 1630 sq. ft. 2.5 storey Detached House with Mixed Use Zoning offering private side drive, main floor commercial/retail unit and 2nd/3rd floor Residential Apartment. The combined parcel has an Aberdeen Avenue frontage of 130 feet and a Dundurn Street South frontage of 61 feet. Occupied by stable tenants. Current NOI $86,000 with vacant office unit. This listing includes 3 municipal addresses 346 Dundurn Street South and 428 Aberdeen Avenue. See also 346 Dundurn St. South listing at MLS® Number: 40742658 Superb west Hamilton location. (id:59911)
Judy Marsales Real Estate Ltd.
8258 Tulip Tree Drive
Niagara Falls, Ontario
Welcome to this beautifully maintained end-unit townhouse, ideally located just 200 feet from scenic trail access into the Heartland Forest Conservation Area. Enjoy nature at your doorstep while living in one of the largest townhome layouts in the community. The main floor boasts an open-concept kitchen with a breakfast bar, perfect for entertaining, a generous living room, and a bright dinette with patio doors that lead to the private rear yard. Upstairs, you'll find an impressively large primary suite featuring a walk-in closet and a spa-like ensuite complete with a glass-door shower and separate soaker tub. Don't miss this rare opportunity to own a spacious, nature-connected home in a sought-after neighborhood! (id:59911)
RE/MAX Escarpment Realty Inc.
3429 Post Road
Oakville, Ontario
Experience modern luxury in this rarely offered 4+1 bedroom, 5-bathroom home in Oakville's coveted Glenorchy neighbourhood. This is one of the nicest floor plans you'll find. Featuring over 2,850 sq. ft. plus a builder-finished basement, this 2021-built property showcases 10' main-floor ceilings, a large open-concept living area with a double-sided gas fireplace, and a gourmet eat-in kitchen featuring Quartz counters, built-in Bosch appliances, and extended cabinetry. Whether having large dinner parties or a separate living and lounge area is essential, you will appreciate the layout and the touch of separation without feeling closed off. Upstairs, four generously sized bedrooms each enjoy access to a bathroom highlighted by the primary suites spa-like 5-piece ensuite. The finished basement makes the perfect spot for movie nights and guest accommodation with the additional 4-piece bathroom. Conveniently located near top-rated schools, parks, and highways. Don't miss this contemporary gem - it's a must-see! (id:59911)
Century 21 Miller Real Estate Ltd.
2912 - 230 Simcoe Street
Toronto, Ontario
Rare opportunity with High Floor 2 Bed 2 Bath!!! Move-in condition!! Bright & Sunshine! Artist Alley Assignment with The Artist Project phase, walk-in community by Builder's plan! Brand new in the most sought after Location in Downtown! Situated steps away from OCAD University, U of T, the AGO, St. Patrick and Osgoode subway stations, and city hall.24 hours security! Easy access to the life of city Toronto! All furnitures can be negotiated!! B/I stainless steel appliances: Fridge, Stove, Dishwasher, Microwave, Washer Dryer, All ELF's. Buyer must assume the Bell internet with 2 yrs contract ($65 per month) (id:59911)
First Class Realty Inc.
28 Main Street N
Bluewater, Ontario
"HOW SWEET IS THIS!! When opportunity is knocking - answer quickly. This well established business is a destination for many when they come to visit Bayfield The Pink Flamingo is housed in a century home on the Main St but has been updated and well maintained. The kitchen is well supplied and the location is golden, it's the icing on the cupcake! The hard work of creating a loyal following and solid reputation has been done. The hard working owner is now ready to retire and pass on the fruits of their labor to someone like-minde in con tinuing on and adding their own touch to this successful business. to someone (id:59911)
K.j. Talbot Realty Incorporated
1086 Stothart Creek Road
Dysart Et Al, Ontario
This modern, open-concept home offers the perfect combination of privacy, quality, and location. Set on a private, forested lot within a welcoming subdivision, this newly built two-level home is just five minutes from the Village of Haliburton, offering easy access to schools, shopping, dining, and healthcare. Designed with families and functionality in mind, the 3,200 sq. ft. layout features high-quality interior and exterior finishes throughout. The main level is bright and spacious with floor-to-ceiling windows, a sleek kitchen with quartz countertops, stainless steel appliances, a coffee bar, and an open-concept living and dining area. Just off the main living space, step into the stunning 16x16 three-season Haliburton Room, perfect for bug-free dining, entertaining, or quiet mornings with a coffee and a view of the forest. Three large bedrooms and two bathrooms complete the main floor. The lower level offers high ceilings, a bright walkout, a 2-piece bath, and a generous living area ideal for entertaining or additional family space. A heated attached workshop/garage provides year-round utility. Ideal for multi-generational living or rental potential, the separate-entry, fully finished in-law suite includes its own kitchen, bedroom, 3-piece bath, and laundry. Walking trails and a peaceful creek run nearby -- making this home a rare blend of comfort, flexibility, and location. ** This is a linked property.** (id:59911)
RE/MAX Professionals North
1681 Muskoka Beach Road
Bracebridge, Ontario
Build your dream Muskoka retreat on this picturesque 0.66-acre parcel nestled just 10 minutes from the heart of downtown Bracebridge. Offering the perfect balance of convenience and privacy, this gently sloping lot is a rare opportunity for those seeking to create a custom home or cottage amid the natural beauty of the region.The terrain features a partially cleared setting framed by mature trees, exposed granite outcroppings, and elevated vistas. With eastern exposure, this site welcomes breathtaking sunrise views over the surrounding rolling hills, promising peaceful mornings and inspiring panoramas.The property is zoned RU, offering flexibility for residential construction, and is easily accessible year-round via a municipally maintained road. Hydro is available at the lot line, and with no existing structures in place, you're free to design your layout from a clean slate while preserving the untouched charm of the landscape.Located minutes from Muskoka Road 118 and just a short drive to the boutiques, restaurants, and services of Bracebridge, this location blends rural tranquility with town-side convenience. A unique and inviting canvas for your vision in the heart of Muskoka. (id:59911)
Chestnut Park Real Estate
292 Maple Avenue
Stratford, Ontario
Charming 3-Bedroom Raised Bungalow on Spacious Corner Lot! Welcome to this bright and inviting 3-bedroom, 1-bathroom raised bungalow situated on a generous corner lot. Featuring two driveways, there's ample parking for family and guests. The main floor offers a sun-filled L-shaped living and dining room with a walkout to a deck and a partially fenced backyard perfect for summer entertaining. The kitchen is a great size with room to personalize. Downstairs, the finished basement provides a spacious rec room, a combined laundry/utility area, and a convenient storage room. Located close to schools, grocery stores, and the popular south-end splash pad. Public transit is just steps away, making commuting easy. A great opportunity for families or first-time buyers! (id:59911)
Royal LePage Hiller Realty
918 13th Street
Hanover, Ontario
Lovely bungalow with walkout basement in the Cedar East subdivision in Hanover , backing onto trees and close to many amenities. Walking into this open concept home you will notice a raised ceiling in the living room, as well as a walkout from the dining area to a 12'x12 fully covered deck. The kitchen offers plenty of cabinetry, island with bar seating, and stone countertops. Master bedroom offers walk-in closet and ensuite with double sinks. Also on this level is another bedroom, full bath and laundry. Lower level offers future development potential. Make your own choices regarding interior finishes such as flooring, cabinets, and countertops, to suit your style. Lower level apartment can be accommodated for an additional cost. Call today! (id:59911)
Keller Williams Realty Centres
7 Westhill Road
Guelph, Ontario
Welcome to this beautifully maintained raised bungalow, perfectly situated in one of the area's most desirable mature neighbourhoods. This charming home offers 3+1 bedrooms and a fully finished walkout basement, ideal for extended family or an in-law suite conversion. Enjoy the convenience of being just minutes from schools, shopping, parks, and a local church everything your family needs is right at your doorstep. Step outside to your own private oasis a fully fenced yard with plenty of room for kids, pets, and summer entertaining. (id:59911)
RE/MAX Real Estate Centre Inc
914 13th Street
Hanover, Ontario
Beautiful bungalow with walkout basement in the Cedar East subdivision in Hanover, backing onto trees! Walking into this open concept home you will notice raised ceilings in the living room and front bedroom as well as a walkout from the dining area to a 12 X 12 covered deck. The kitchen offers plenty of cabinetry, island with bar seating, and a sizeable walk-in pantry with shelving. Master bedroom offers walk-in closet and ensuite with double sinks. Lower level offers future development potential. Make your own choices regarding interior finishes such as flooring, cabinets, and countertops, to suit your style. Lower level apartment can be accommodated for an additional cost. (id:59911)
Keller Williams Realty Centres
910 13th Street
Hanover, Ontario
Lovely bungalow with walkout basement in the Cedar East subdivision in Hanover , close to many amenities. Walking into this open concept home you will notice a raised ceiling in the master bedroom, as well as a walkout from the dining area to a 10 X 18 fully covered deck. The kitchen offers plenty of cabinetry, island with bar seating, and stone countertops. Also on this level is another bedroom and 2 bathrooms, along with a large laundry room. Lower level offers future development opportunity! Make your own choices regarding interior finishes such as flooring, cabinets, and countertops, to suit your style. Call today! (id:59911)
Keller Williams Realty Centres
Pt Lt 31 Sideroad 30
Blue Mountains, Ontario
Build Your Dream Home in Charming Clarksburg! 1.46-Acre Lot For Sale. Discover the perfect blend of small-town charm and natural beauty with this rare 1.46-acre lot in the heart of Clarksburg, Ontario. Nestled in a quiet, picturesque setting, this spacious property offers endless potential for your custom home or getaway retreat. Property Highlights: Generous 1.46-acre lot with ample space for your vision; Located in a sought-after community near Thornbury and the Blue Mountains; Just minutes from local shops and amenities, including Hindles Hardware and the unique galleries and boutiques of Artsburg; Close to nature attractions like the Clendenan Dam, scenic walking trails, and renowned apple orchards. Enjoy four-season recreation with nearby skiing, hiking, cycling, and Georgian Bay beaches. Whether you're looking to build now or invest for the future, this lot offers a unique opportunity to be part of a thriving and welcoming community. Don't miss out on one of the last large parcels available in the area. (id:59911)
Chestnut Park Real Estate
Lot 15 North Street
Howick, Ontario
Discover the perfect canvas for your dream home in this stunning new subdivision. This half-acre lot offers ample space for a custom build while maintaining the charm of a close-knit community. Nestled in a sought after, rural area with convenient access to local amenities, schools, and major highways. Enjoy the tranquility of a thoughtfully planned neighbourhood with a peaceful atmosphere. The generous size of this lot accommodates a wide range of architectural styles and outdoor living ideas. Nearby parks, arena, sports fields and walking trails add to the appeal of this exceptional neighbourhood. Don't miss this rare opportunity to secure your slice of paradise in a stunning, rural location. Contact Your REALTOR Today Find Out More Information and To Reserve The Lot for Your New Dream Home. (id:59911)
Royal LePage Heartland Realty
Lot 11 North Street
Howick, Ontario
Discover the perfect canvas for your dream home in this stunning new subdivision. This half-acre lot offers ample space for a custom build while maintaining the charm of a close-knit community. Nestled in a sought after, rural area with convenient access to local amenities, schools, and major highways. Enjoy the tranquility of a thoughtfully planned neighbourhood with a peaceful atmosphere. The generous size of this lot accommodates a wide range of architectural styles and outdoor living ideas. Nearby parks, arena, sports fields and walking trails add to the appeal of this exceptional neighbourhood. Don't miss this rare opportunity to secure your slice of paradise in a stunning, rural location. Contact Your REALTOR Today Find Out More Information and To Reserve The Lot for Your New Dream Home. (id:59911)
Royal LePage Heartland Realty
19 - 15 Valley Road
Guelph, Ontario
Nestled in the sought-after Valley Road Estates in Guelphs desirable South End, this beautifully crafted custom bungalow offers a seamless blend of elegance, comfort, and functionality. With 3+2 bedrooms and 3 full bathrooms, this home is thoughtfully designed for both everyday living and entertaining. At the heart of the home is the expansive Great Room, where natural light floods through large windows and a cozy gas fireplace anchors the space. The kitchen is a chefs delight, featuring rich maple cabinetry, gleaming granite countertops, a large central island with breakfast bar seating, and heated ceramic tile flooring for year-round comfort. Warm up by the cozy gas fireplace, or step outside to the generously sized back deck, complete with a gas BBQ hookup, ideal for summer evenings and outdoor gatherings. The main floor houses three generous bedrooms, including a luxurious primary suite with a private 4-piece ensuite offering a soothing air jet tub and heated flooring. A thoughtfully placed main floor laundry room is located at the entrance to the double car garage. The finished basement is a true extension of the home, with two additional bedrooms, a 3-piece bathroom and a recreation room with gas fireplace. This home is a rare blend of quality craftsmanship and thoughtful detail with custom finishes, such as solid oak trim and doors, and hardwood flooring throughout most of the main floor, elevating the homes appeal, making it a true standout. Ideally set in one of Guelphs most desirable communities surrounded by lush greenery and mature trees. Valley Road Estates is a peaceful neighbourhood with a perfect balance of seclusion and easy access to local amenities. (id:59911)
M1 Real Estate Brokerage Ltd
15 Mcintosh Crescent
Quinte West, Ontario
A beautifully maintained all-brick bungalow townhouse, offering effortless living in a stylish and functional layout. Featuring a total of 2 bedrooms and 3 bathrooms, this home combines comfort and convenience with modern design. Step into a gorgeous open-concept living space highlighted by a bright white kitchen with ample cabinetry, sleek stainless steel appliances, and a spacious peninsula with seating perfect for everyday living or entertaining. The dining and living rooms flow seamlessly to the back deck and fully fenced backyard, ideal for outdoor relaxation and low-maintenance enjoyment. The main floor has 1 bedroom- a lovely primary suite featuring a large window that fills the room with natural light. The ensuite bath boasts double sinks and a beautifully tiled walk-in shower with bench, offering both luxury and function.The main floor also includes a powder room for guests and a convenient mudroom with inside entry to the attached garage, which has been thoughtfully drywalled and finished. Downstairs, the fully finished basement expands your living space with a spacious recreation room, an additional bedroom, a full bath, and a well-appointed laundry room. Outside offers a good sized deck and fully fenced yard space, North facing, offering beautiful evening sunsets. This home is the perfect blend of easy-care living and elegant design, ideal for downsizers, first-time buyers, or anyone looking for stylish, move-in ready comfort. Conveniently located in a wonderful neighbourhood in Trenton's West end, close to shopping,, CFB Trenton, + more. (id:59911)
RE/MAX Quinte Ltd.
0 Thibadeau Road
Bancroft, Ontario
61 acres of mixed marsh and forest just 7 minutes from town and a short walk from the York River. This diverse property offers a peaceful natural setting with abundant wildlife, ideal for outdoor enthusiasts, hunters, or those seeking a private getaway. A rare opportunity to own a large, scenic tract close to numerous lakes and other attractions. (id:59911)
Century 21 Granite Realty Group Inc.
37 Goldfinch Lane
North Kawartha, Ontario
Nestled in the serene beauty of West Bay on picturesque Chandos Lake, this charming three-bedroom, one-bathroom three-season cottage offers the perfect retreat for those seeking peace, nature and lakefront living. Accessible by road and tucked among mature trees, the cottage exudes classic cottage charm with its cozy living space, open-concept kitchen and dining room area, and large windows that flood the interior with natural light. Step outside to an expansive deck, ideal for morning coffee, evening barbeques, and soaking in the tranquil views of the lake. The gentle slope to the shoreline leads to clear, swimmable waters, perfect for launching a kayak or enjoying long summer days on the dock. Whether you're looking for a family getaway, a peaceful escape, or a place to build lasting memories, this West Bay gem is a rare find. (id:59911)
RE/MAX Country Classics Ltd.
9 Parkhill Drive
Kawartha Lakes, Ontario
If you're looking to slow down in a beautiful lakeside community, then this is the property for you! This warm and cozy bungalow has everything you need. Walk into this inviting home with a large gorgeous wood burning fireplace as the centrepiece of your living space. Forced air propane heat and central air will keep you comfortable all year round. This 3 bedroom, 1 bath has been freshly painted from top to bottom. Use the 3 season outbuilding as a hobby shop, bunkie or an office. Enjoy some unwind time on your front porch or on your large back deck overlooking your beautiful yard with mature trees all around. Maintenance free steel roof and vinyl siding, circular driveway with ample parking. Short drive to Fenelon Falls for all your shopping needs and just steps away from the sandy shores of Sturgeon Lake. (id:59911)
Royale Town And Country Realty Inc.
2221 Lorraine Drive
Peterborough North, Ontario
Welcome to the very sought-after area of University Heights in Peterborough. This solid brick raised bungalow on a large lot has 3 bedrooms on the main level and a 4pc bath. The kitchen is directly off the living/dining area and has a walkout to the deck. The lower level has an additional 4pc bath, a spacious rec room area with large windows to flood the room with natural light. A second room has the potential to accommodate another bedroom or two. There is plenty of room in the 2 car garage to park vehicles and access the house or the manicured backyard. Very close to Trent University, the Otonabee River and all amenities. (id:59911)
Century 21 United Realty Inc.
129 Cedar Street
Brighton, Ontario
This 2+1 bedroom, 2 bath raised bungalow lends itself to multi-generational living and is conveniently located close to downtown, Brighton Bay and Presquile Provincial Park. The upstairs offers an open concept living and dining room and a neutrally decorated kitchen with two pantries for an abundance of storage, two walkouts to the private backyard with mature hedge great for entertaining or kids and pets. Two bedrooms up including a large primary and three piece bathroom. The lower level offers a third bedroom, full bathroom, and second kitchen. Additional features include: natural gas furnace, central air, paved driveway. 10 minutes to the 401! (id:59911)
Royal LePage Proalliance Realty
22 Forest Hill Road
Bancroft, Ontario
Picture-Perfect Bungalow in Bancroft Move-In Ready! Check out this charming and beautifully maintained 2+1-bedroom bungalow located in the heart of Bancroft! This home offers the perfect blend of modern updates and functional living space for families, retirees, or first-time buyers. Step inside through the spacious entryway, created by a garage conversion that now serves as a bright and inviting home gym, party room or mudroom. Inside, you'll love the updated kitchen and main bathroom, thoughtfully renovated to suit todays lifestyle. The lower level features a generous recreation room with a walkout to the backyard, perfect for entertaining or relaxing. There's also a 3-piece bathroom and kitchen downstairs for even more convenience or in-law suite. Outside, enjoy the versatility of a lower garage work shop ideal for the hobbyist, woodworker, or anyone who appreciates dedicated workspace. There's plenty of room to spread out both inside and out! Don't miss your chance to view this well-rounded, move-in-ready home in a fantastic location. (id:59911)
Century 21 Granite Realty Group Inc.
168 Rubidge Street
Peterborough Central, Ontario
This adorable and affordable home has lots of charm and character from the detailed gingerbread trim to original woodwork, to lovely pine floors. 3 bedrooms, 1 bath, spacious living room and formal dining room, eat-in kitchen with walkout to private backyard and garage / shed. Upstairs 3 bedrooms and a four piece bath. Needs a little updating but a good solid house with a high and dry unfinished basement. (id:59911)
Royal LePage Frank Real Estate
49 Mcfadden Road
North Kawartha, Ontario
This is a handsome 1300 sq. ft., 2 bedroom, 1 bathroom home on just over 3/4 of an acre on Eels Creek in Apsley. The natural water front provides a beautiful setting for relaxing with a cottage feel while still living 'in town'. It has two (2) access points to McFadden Road and is zoned CR. There is a large bonus room, two good sized bedrooms, a living room, dining room, kitchen and washroom on the main floor. The basement is partially finished with a large family room that has a fireplace (currently not used). There is a large laundry/storage room and furnace room, also in the basement. Both floors have mudrooms that walk out to the yard. The property also features a large workshop and a wood shed. (id:59911)
Bowes & Cocks Limited
20 - 784 Gordon Street
Guelph, Ontario
DOUBLE GARAGE, NEW DECK, GORGEOUS PRIVATE YARD! Barber Estates is an exclusive community of executive townhomes, located in the heart of south Guelph, just steps from the University. This meticulously maintained, move-in ready home greets you with a cozy office/den with french doors just inside the main entrance. The spacious great room is the center of this home and features a soaring cathedral ceiling. The immaculate kitchen has an abundance of crisp white cabinetry and plenty of counter space. The huge dining room will accommodate the whole family so hosting holiday get-togethers will be a breeze! Sliding glass doors lead out to a bright 3-season sunroom, the perfect place to unwind. A second set of sliders walks out to a wood deck and a super private yard. There's a laundry/mudroom leading out to the double garage and a full 4 piece bathroom completing the main floor. Upstairs, you'll find a cozy loft area that's perfect for a library or a TV room. Two spacious bedrooms include a large primary with a wall of closets and a sky-lit bathroom. The partly finished basement offers a finished all-purpose room and loads of unfinished storage space with roughed-in bathroom plumbing and endless potential. Condo fee includes grass cutting, snow shoveling/salting of driveways and walkways right to the door and all exterior building maintenance. This immaculate home is walking distance to all the shopping and restaurants you'll ever need. Book your viewing today! (id:59911)
RE/MAX Real Estate Centre Inc
33225 Hwy 62 Highway
Hastings Highlands, Ontario
This inviting bright 3-Bedroom, 1-Bathroom home sits on a well treed, landscaped lot just outside of the Village of Maynooth. This home had many upgrades in 2022, all with sustainability in mind. General Electric Split Type Heat Pump offers reliable, smart thermostat-controlled heat and cooling and the Pacific Energy Vista LE offers the comfort and enjoyment of wood heat back-up when you choose. Some upgrades include: New Roof / Well Pump /Septic Risers / Bosch Dishwasher / Bosch high efficiency stackable Washer and Condenser Dryer /200 amp electrical panel / LED light fixtures. All the main floor windows have been replaced with triple pane glass offering great views, and the steel clear glass front door adds to the natural light. The kitchen Marmoleum floor and bathroom cork floor offer natural comfort. The basement is ready for the new home owner to finish as they please and has a walkout to a private back deck with hammock to enjoy your days surrounded by nature. This property combines the best of rural charm with convenient access to nearby amenities with the town of Bancroft just a 20 minute drive south and is close to two separate public beaches in the area (14 min each). The location offers great electricity and high-speed internet reliability. Reach out to your favorite Realtor to get the complete list of upgrades, features and inclusions for this gem! (id:59911)
Century 21 Granite Realty Group Inc.
8294 County Rd 27
Barrie, Ontario
Build Your Dream Home on a Scenic 4+ Acre Lot Near Barrie Discover the perfect canvas for your future home on this beautifully treed 4+ acre property, ideally located just outside Barrie. Nestled among gently rolling hills and a diverse mix of mature trees, this picturesque lot features a tranquil, spring-fed pond, offering a peaceful and private setting surrounded by nature. The property includes two cleared sections, perfect for building sites, outdoor recreation, or future landscaping projects. Zoning permits a variety of uses, including a hobby farm, veterinary clinic with kennels, market garden, conservation use, wayside pits and quarries, a portable asphalt plant, or a charming bed and breakfast. With its serene natural surroundings and close proximity to South End Barrie’s shopping, grocery stores, and essential services, this lot offers the best of both worlds—quiet country living with convenient access to city amenities. Note: All property visits must be scheduled through your real estate agent. The owner will be present for all showings. (id:59911)
Keller Williams Experience Realty Brokerage
537 Second Avenue N
South Bruce Peninsula, Ontario
RARE OPPORTUNITY! OWN A CHARMING SLICE OF NORTH SAUBLE BEACH HISTORY JUST STEPS FROM THE SHORE! Welcome to Pennys Quarters, a beautifully cared-for, one-of-a-kind property nestled on over half an acre of private, peaceful surroundings. Situated in a highly sought-after location, this is one of the largest lots within a block of the beach. Just a quick 2-minute stroll to the iconic sandy shores and breathtaking Sauble sunsets. Lovingly owned by the same family for nearly 30 years, this thoughtfully designed property is your perfect escape to relax, unwind, and enjoy the sound of waves in the background. The main home/cottage is a winterized 3-bedroom with an additional 2-bedroom loft, filled with character. Inside, you'll find pine floors, custom built-ins, a gas fireplace, laundry, and a charming office/reading nook. Step outside to your private retreat featuring a 10x18 ft guest bunkie with a 2-piece bath, an outdoor shower, a hot tub, and workshop. Pennys Quarters comes fully furnished and move-in ready, perfect for creating your own beachside memories. Recent upgrades include a new septic system installed in late Fall 2023. Whether you're looking for a family retreat, or an income opportunity, this incredible property offers that potential in a magical setting. (id:59911)
Royal LePage Estate Realty
76 Selkirk Drive
Huntsville, Ontario
Welcome to this lovingly maintained home in the sought-after Settlers Ridge community, offering over 1889 sq. ft. of bright, open-concept living space above grade, and 919sq.of finished living space below grade. The kitchen showcases sleek finishes, granite countertops, a stylish backsplash, open shelving, and ample cabinetry with upgraded glass doors and refined hardware. An oversized island anchors the space and flows seamlessly into the spacious living room, which features custom built-ins and cabinetry. Sliding glass doors lead out to the back deck, offering a peaceful forest view. Upstairs, the serene primary bedroom includes built-in storage and a 4-piece ensuite bathroom. Three additional bedrooms provide plenty of space for family or guests. Also on the second floor you will find a second 4-piece bathroom and a convenient laundry room.The finished lower level offers a versatile family room perfect for relaxing or watching the game complete with a wet bar, a 5th bedroom/den, and a full bath. A practical mudroom provides direct access to the double-car garage and includes a side door entry. Outside, the beautifully landscaped yard is ideal for both relaxing and entertaining. Located just minutes from downtown Huntsville, the hospital, golf courses, and Arrowhead Provincial Park with its beaches and trails, this warm and welcoming home is nestled in a family-friendly neighbourhood. It also offers fibre optic internet, municipal services, and natural gas making it ideal for modern living. (id:59911)
Chestnut Park Real Estate
518 Rosebush Road
Quinte West, Ontario
Welcome to this charming and versatile 3+1 bedroom, 2 bathroom waterfront home with a dock and deeded access, with 2 propane fireplaces, perfectly situated in a peaceful and picturesque setting. From the moment you arrive, you'll be captivated by the stunning water views right from the front of the house a serene backdrop that sets the tone for relaxed living. Inside, the main floor offers a bright, open layout with three spacious bedrooms and a comfortable sunken living room filled with natural light and a 3 season room. The fully finished basement features a separate entrance and an additional bedroom, making it ideal for extended family, guests, or future in-law potential. Step out back to enjoy a fully fenced yard perfect for kids, pets, or weekend entertaining with plenty of space to garden or unwind. A detached garage adds extra functionality, ideal for storage, a workshop, or keeping your recreational gear organized. This property combines the beauty of waterfront living with everyday convenience, making it a rare opportunity to enjoy peace, space, and scenic views just outside your front door. Updates to property - New metal roof 2024, HWT Owned, Furnace new in 2022, Generator new in 2022, UV water treatment system new in 2023 (id:59911)
Century 21 Lanthorn Real Estate Ltd.
4 Meagher Place
Belleville, Ontario
Welcome to 4 Meagher Place a stunning 2-storey Duvanco-built home located in one of Bellevilles most desirable neighborhoods. This beautifully upgraded 4-bedroom residence offers both style and function, featuring 9-foot ceilings on the main level and exquisite finishes throughout. The bright off-white kitchen is a true showstopper, with cabinetry extended to the ceiling for a sleek, seamless look. Enjoy the convenience of a built-in double oven, a separate cooktop with a pot-filler tap, a double sink, and a custom cabinet-enclosed fridge that blends flawlessly with the space. Gorgeous hardwood flooring flows through the kitchen, dining, and living areas, while the den showcases an elegant herringbone hardwood pattern. The main floor also includes a ceramic-tiled foyer and a stylish powder room just off the garage entry. Upstairs, the spacious primary suite with vaulted ceiling boasts a luxurious ensuite featuring double sinks, a glass/ceramic shower, and a freestanding clawfoot tub. Three additional bedrooms share a full 4-piece bathroom, and a laundry closet on this level adds everyday convenience. The basement offers a blank slate for future finishing, while outside you'll find a private deck with a built-in screen, a fully fenced yard, interlocking stone walkway, double-car garage, and a charming covered front porch. Sprinkler system for ease of lawn maintenance. Don't miss this opportunity to own a quality-built, move-in ready home with high-end upgrades in a family-friendly neighbourhood. (id:59911)
Royal LePage Proalliance Realty
3 Wingett Way
Selwyn, Ontario
Welcome to 3 Wingett Way. Located centrally to all that the beautiful Village of Lakefield has to offer. This 2 bedroom brick and stone condo features open concept 23'x14' living, dining, kitchen area with walkout to patio backing onto green space, covered front entrance with private parking and attached garage with entrance into condo, ensuite 4 pc bath off main bedroom, 2 piece powder room. All appliances included. Enjoy walking trails. Short walk to all amenities. All rooms recently painted (id:59911)
RE/MAX Hallmark Eastern Realty
9 Meagan Lane
Quinte West, Ontario
Seller agrees to rebate to the Buyer, Ten Thousand Dollars ($10,000) on closing if a firm offer is in place not later than July 4th, 2025. Open concept bungalow with extra deep lot and no neighbours behind! Fully finished up and down with 4 bdrms, 3 full baths, main floor laundry/mudroom off garage. Bright kitchen with quartz countertops, crown moulding on cabinets, backsplash, area for bar stools, built-in dishwasher and microwave, large counter top overlooking dining/living area/backyard perfect for entertaining or watching the kids! Large primary suite with plenty of room for king bed, walk-in closet, private ensuite. Lower level complete with rec room, two bedrooms and 3rd bathroom. Economical forced air gas, central air, HRV for healthy living. The exterior of the home is what sets this one apart from the others! Huge fully fenced lot, with no neighbours behind just trees! Overlooking the Trent River in the distance from your deck. Loads of paved parking, attached double car garage with inside entry. Walk to the park within the subdivision. Walking distance to the trail taking you for miles on foot or bike! 15 mins to CFB Trenton/YMCA//401. Check out the full video walk through! (id:59911)
Royal LePage Proalliance Realty
0 Part Lot 39 - 40
Limerick, Ontario
Nice 10 Acres with good building sites, some cleared areas and access via unopened road allowance to Crown Land. Hydro at the Road. 20 minutes to Bancroft, 5 minutes to Coe Hill and direct ATV/Snowmobile trail access in sight across Highway 620. Fronts on both Highway 620 and Old Hastings Road. Great location for a new home or cottage or just a spot to hang out and enjoy everything this area has to offer. (id:59911)
Ball Real Estate Inc.
1 Robert Boulevard
Hillsdale, Ontario
Welcome to 1 Robert Blvd in Hillsdale! This cozy bungalow sits on a big 100x199 ft lot with lots of mature trees and privacy. It’s perfect for first-time buyers or anyone looking to add their own personal touch to a home. Inside, you’ll find 3 bedrooms on the main floor, a nicely updated kitchen with stainless steel appliances, an eat-in dining area, a bright living room, and a 4-piece bathroom. The lower level has a big family room with cozy wood stove, a 4th bedroom, a laundry/storage room with updated washer/dryer, and inside access to the single-car garage. This home is full of potential and gives you space to grow. The lot is wide and deep, giving you room to enjoy the outdoors, garden, or just relax under the shade of the trees. A tall privacy hedge adds separation from the neighbours too. Hillsdale is a quiet and friendly village just a short drive from Barrie, Midland, and Orillia. Enjoy nearby outdoor fun like skiing at Mount St. Louis Moonstone or Horseshoe Resort, hiking, biking, and camping in Copeland Forest, or spending summer days at nearby beaches on Georgian Bay. Local schools, parks, and quick highway access make this a great spot for families and commuters alike. Don’t miss this great chance to get into a home at an affordable price in a wonderful community. Come see the potential at 1 Robert Blvd today! (id:59911)
Engel & Volkers Barrie Brokerage
1267 Horseshoe Island Island
Orillia, Ontario
*Overview* Turn-key Furnished, Cozy 2-bedroom Cottage, Located On Horseshoe Island, Lake Couchiching. 150 feet of west-facing waterfront on a private lot.*Interior* Open-Concept Living Space With Unobstructed Sunset Views From The Living Room. Wood Stove, Hardwood Floors, Functional Kitchen, 4pc Bathroom, Laundry area, Two Bedrooms. Offer Comfortable Accommodations For Family And Guests.*Exterior* Beautiful Views From Your Private Dock With Clear Sight lines To Big Chief Island. Large deck with dining area, and an outdoor kitchen area featuring a pizza oven. Includes A Detached Bunkie Providing Extra Sleeping Quarters—New Shingles Recently Installed. *Noteable* Seller is open to VTB financing. Boat Access Only – Just A Short Ride From Ojibway Marina. Peaceful Island Setting With The Convenience Of Mainland Amenities Nearby. Perfect For Weekend Getaways Or Seasonal Enjoyment On The Lake. (id:59911)
Real Broker Ontario Ltd.
45 Evergreen Avenue
Tiny, Ontario
TURN-KEY BUNGALOW WITH ELEGANT FINISHES & IN-LAW SUITE POTENTIAL NEAR GEORGIAN BAY! This impeccably constructed bungalow, built in 2019, is set on a spacious 82 x 189 ft lot, offering 0.36 acres of privacy and natural beauty with mature trees surrounding the property. Designed for both style and function, the open-concept interior is bright and welcoming, showcasing vinyl plank flooring, pot lights, and tasteful neutral finishes throughout. At the heart of the home, the stunning kitchen impresses with stainless steel appliances, a generous butcher-block island, pendant lighting, sleek white cabinetry, an apron-style sink, and a subway tile backsplash. The adjoining dining and living areas are perfect for gatherings, featuring custom built-ins, a shiplap feature wall, and large windows that fill the space with natural light. The spacious primary bedroom is tucked away in a private section of the home, separate from the other bedrooms, and includes a large walk-in closet and an elegant ensuite. The bright lower level offers in-law potential, complete with 8.5-ft ceilings, a walk-up entrance to the garage, a large rec room with a bar area, a bedroom, and a full bathroom. Additional highlights include a fully insulated attached double-car garage with drive-through access, a high-efficiency furnace, and a 200-amp electrical panel for reliable comfort and energy efficiency. Situated near Georgian Bay’s beaches, parks, grocery stores, dining, schools, and outdoor recreational activities, this modern, move-in-ready home offers comfort in a quiet and peaceful location. Don’t miss the chance to make this exceptional property yours! (id:59911)
RE/MAX Hallmark Peggy Hill Group Realty Brokerage
11 - 276 Saguenay Avenue
Oshawa, Ontario
Bright and spacious unit featuring 2 bedrooms, 1 bath with lots of natural light and plenty of storage with a hallway closet and built-in storage cabinet as well as closets in both bedrooms. Featuring Stainless steel appliances in kitchen. Close to all major amenities including transit, Oshawa center, banks, schools and more! Includes heat and water utilities and one parking space. Coin-operated laundry on-site. Tenant pays 100% Separately Metered Hydro. (id:59911)
Tfg Realty Ltd.
51 Plantation Court
Whitby, Ontario
Step into this stunningly updated spacious 3-bedroom, 3-bathroom townhome offering style, function, and comfort in every corner. Beautifully renovated throughout, this home features an open-concept main floor with wide plank laminate flooring, designer lighting, and a charming shiplap accent wall. The spacious living and dining area flows seamlessly to a private composite deck and landscaped, fenced backyard perfect for entertaining or relaxing outdoors. The chef-inspired kitchen boasts quartz countertops, a breakfast bar, subway tile backsplash, and modern finishes, while the main floor is completed by a sleek, updated powder room. Upstairs, the serene primary suite showcases luxury vinyl flooring, a bead board feature wall with coastal flair, a generous walk-in closet, and a spa-like ensuite featuring hexagon tile flooring, quartz vanity, shiplap accents, and custom tile backsplash. Two additional bedrooms offer unique feature walls, frosted glass closet doors, and share a beautifully updated full bath. The fully finished basement provides exceptional bonus space with a rec room, gym, and playroom, plus ample storage. Stylish black light fixtures, updated trim, hardware, and vent covers throughout add to the homes cohesive, modern look. Gas hook up for BBQ! Located in a family-friendly neighbourhood near excellent schools, parks, and transit, with easy access to Highways 407 and 401, this home checks every box. (id:59911)
RE/MAX Rouge River Realty Ltd.
311 - 1491 Maple Avenue
Milton, Ontario
Welcome to this 1,240 sq.ft. beautifully updated 3-bedroom, 2-bathroom condo offering the perfect blend of style, comfort, & convenience for low maintenance living. Step inside to discover a bright & spacious open concept living & dining area with new flooring throughout. The heart of this home is a newly renovated eat-in kitchen featuring granite countertops, stylish backsplash, sleek stainless steel appliances & ample cabinetry - ideal for home cooks & families alike! Enjoy your morning coffee or unwind at the end of the day on the oversized private balcony. Retreat to 3 generous bedrooms, including a primary suite with its own full bathroom, while a second full bathroom provides convenience for guests & family. In-suite laundry, forced air gas heat, A/C & wired for Bell Fibe plus 1 owned underground parking spot & storage locker for added convenience. Located in the vibrant, sought-after Dempsey neighborhood, this condo is just minutes from highway 401, the GO station, top-rated shopping, dining, schools & parks - offering everything you need right at your doorstep. Access to club house w/ party room, underground car wash & gym on-site. Don't miss this opportunity to own a stylish, move-in-ready home in an unbeatable location! (id:59911)
Royal LePage In Touch Realty
635 Oak Street
Collingwood, Ontario
This well-cared-for raised bungalow offers flexible living options in a quiet, family-friendly neighbourhood. Perfect for first-time buyers, investors, or multigenerational households, it includes a separate lower-level suite that provides income potential or private space for extended family. The main level includes a combined living/dining area with walk-out to a private deck and fenced yard, 3 bedrooms, 3-piece bath, in-suite laundry, and newer appliances (stove, dishwasher, washer, dryer). The freshly painted lower level offers 2 bedrooms, 3-piece bath, full kitchen, living room, and separate laundry - great for rental or extended family. New roof installed June 2025. Located within walking distance of schools and parks, and just minutes to downtown Collingwood, Blue Mountain, and biking/walking trails, this home is a smart choice for both lifestyle and investment. (id:59911)
Royal LePage Locations North


