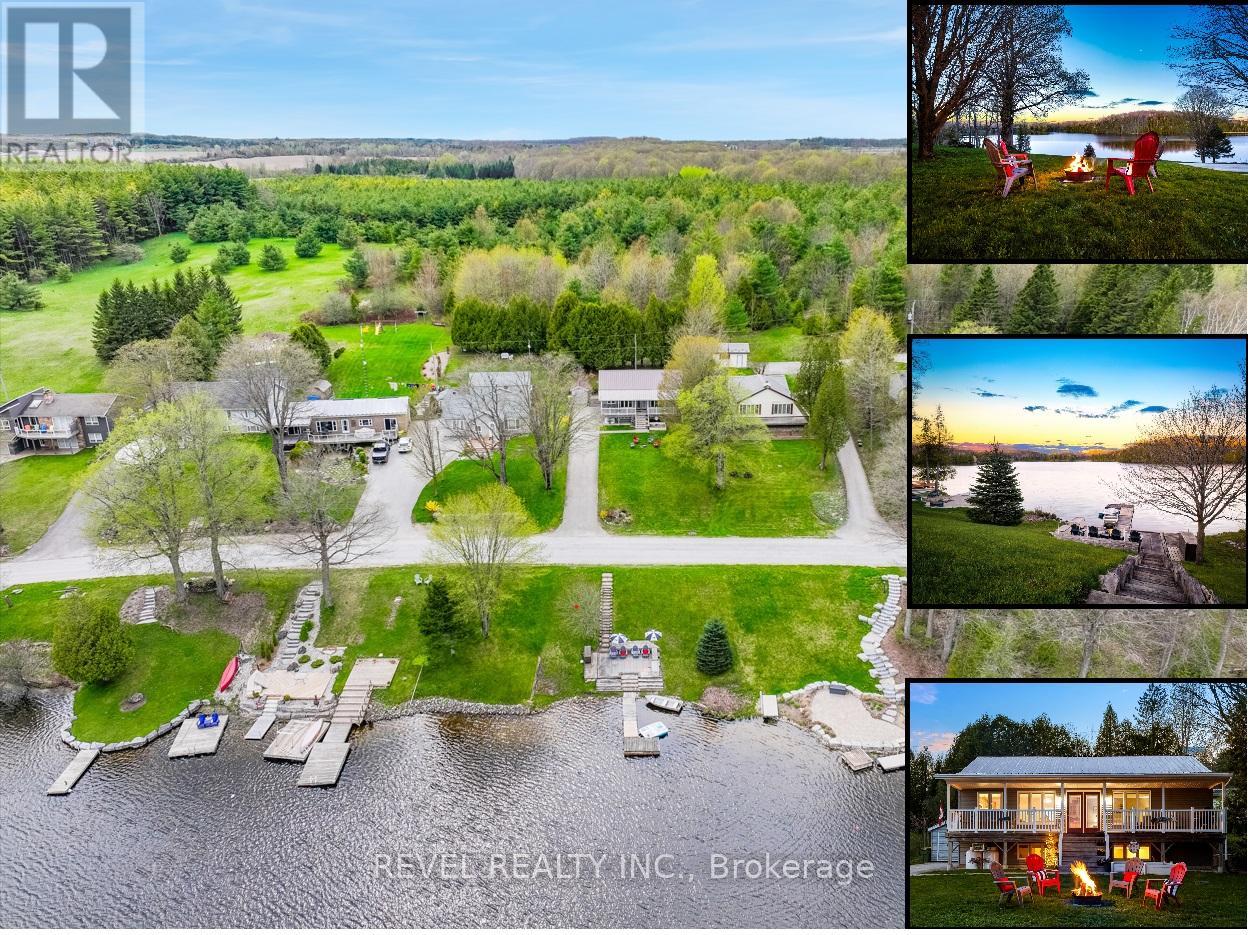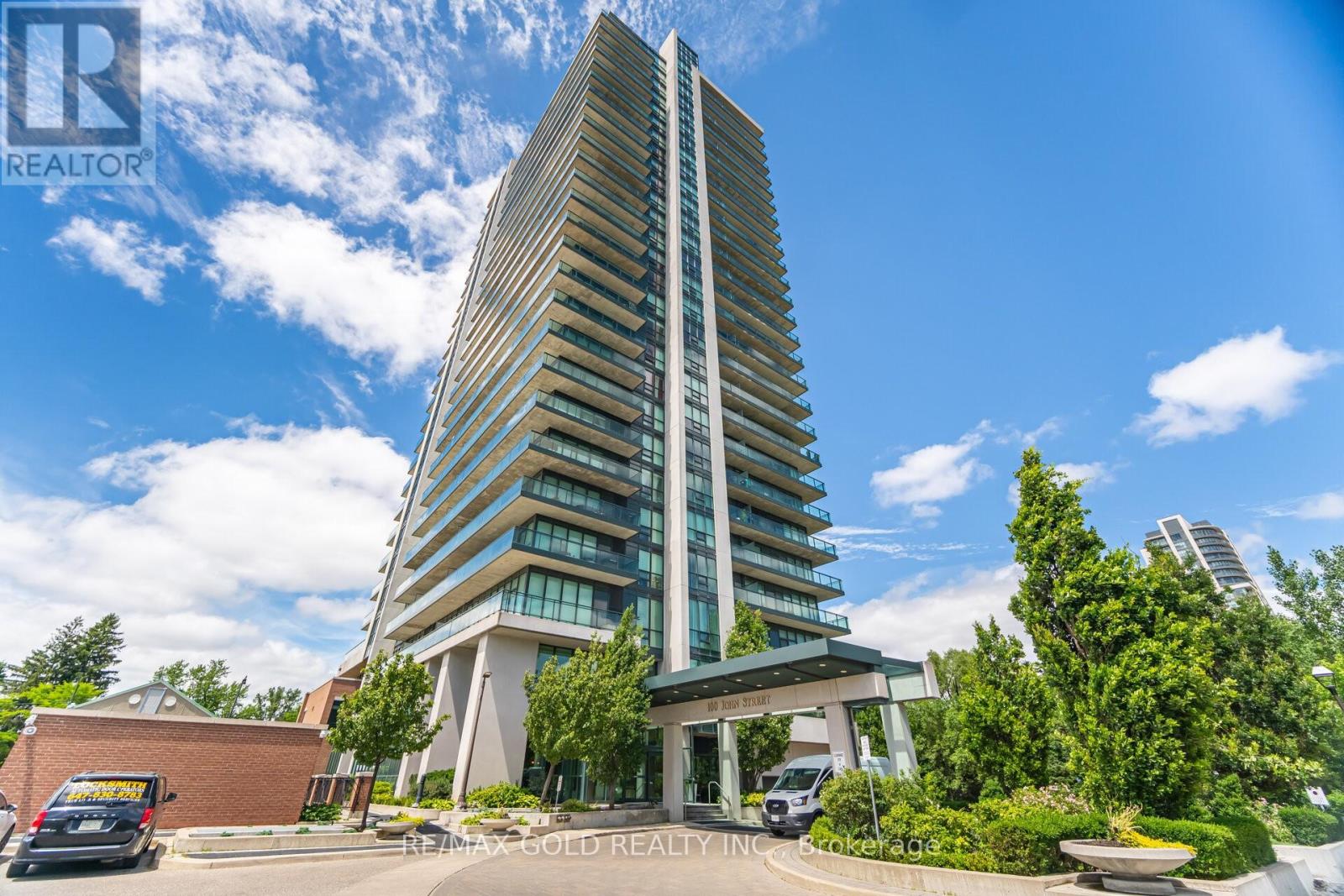133596 Wilcox Lake Road
Grey Highlands, Ontario
Imagine swimming, fishing, boating* , launching a canoe or kayak from your own private dock. Not to be confused with "Lake Wilcox, Richmond Hill", 133596 Wilcox Lake Road offers a peaceful retreat by the lake, perfect for year-round living or seasonal getaways. Situated on a quiet road and lakefront just 1 hour 20 minutes from Waterloo Region and 1 hour 30 minutes from the GTA, this raised bungalow offers UNOBSTRUCTED views of the water from the covered front porch and easy access to your dock and DEEDED WATERFRONT (68'x51') just steps away across the road. Outside, a spacious front yard features a fire pit for evening gatherings and a covered porch for enjoying your morning coffee with an incredible view. Don't be fooled by the treeline out back, the main parcel is 182' deep with over 60' of back yard space to be enjoyed. Step inside to a welcoming open concept layout, where the kitchen, dining, and living areas flow seamlessly together, making it ideal for hosting friends and family. The main floor also boasts a convenient laundry room with backyard deck access, as well as a generously sized primary bedroom with an ensuite bath. An additional bedroom and full bath complete the main level, offering plenty of space for family members or guests. Downstairs, a spacious rec room awaits, perfect for cozy evenings by the fireplace. Two more bedrooms and a half bath provide additional accommodations, ensuring everyone has their own space to unwind. Complete with 4 bedrooms, 2.5 bathrooms, and 2289 sqft of living space, this home offers comfort and convenience in a picturesque lakeside setting. Whether youre seeking a permanent residence or a weekend retreat, 133596 Wilcox Lake Rd is ready to welcome you home! Minutes from the CP Rail Trail, Bruce Trail/Hoggs Falls, Highland Glen Golf Course and just a short drive to Beaver Valley Ski Club. (id:59911)
Revel Realty Inc.
Trilliumwest Real Estate Brokerage Ltd
111 Mint Leaf Boulevard
Brampton, Ontario
Welcome To This Stunning Ready To Move Around 2200 sqft. 4+2 Bedrooms Amazing Layout With Sep Living Room, Sep Dining & Sep Family Room W/D Fireplace & *2 Sky Lights*. Upgraded Kitchen With Quartz Countertops, Backsplash and all Stainless Steels Appliances + Formal Breakfast Area. Extended driveway with 6 Parking Spaces. Newly Professionally Painted Throughout. High Demand Family-Friendly Neighbourhood & Lots More. Close To Trinity Common Mall, Schools, Parks, Brampton Civic Hospital, Hwy-410 & Transit At Your Door**Don't Miss It** (id:59911)
RE/MAX Gold Realty Inc.
16 Eiffel Boulevard
Brampton, Ontario
Highly Upgraded Executive Home ~3768 Sq Feet! Located In Prestigious Vales Of Castlemore Features 5 Spacious Bedrooms, 4 elegant washrooms, and refined details throughout; Formal Living Rm; Separate Dining Area; Large Eat-In Kitchen W/Breakfast Bar/Quartz Counter Top/Backsplash/17X24 Porcelain Tiles; Breakfast Area W/O Patio To Beautiful Garden; Family Room W/Contemporary Fireplace W/Stone; Large Loft Perfect For Entertainment Room/Office/Library; 3 Car Garage W/4 Parking On Extra Wide Interlocked Driveway!!!, Exterior/Interior Pot Lights; Crown Molding; Wainscotting; Coffered Ceiling, A Must see!!!! (id:59911)
RE/MAX Metropolis Realty
4105 - 510 Curran Place
Mississauga, Ontario
Welcome to this bright and spacious Beautiful Apartment, Consists of 1 Bedroom + Generous size Den, could be used as a home office or a 2nd bed, This unit is located in the heart of Mississauga's Square One area! Featuring an open-concept layout with a combined living and dining room, this well-kept unit boasts soaring 9-foot ceilings, upgraded finishes, and a spectacular skyline view. The modern kitchen is equipped with stainless steel appliances, quartz countertops, and ample cabinetry. The versatile den is large enough to accommodate a double bed or serve as a functional home office. Enjoy the convenience of ensuite laundry with a full-size LG washer and dryer, an upgraded bathroom, and a walk-out balcony with beautiful city views. Steps to Square One, Sheridan College, Celebration Square, public transit, Central Library, and all major highways. Don't miss this incredible opportunity amazing value and location! Includes One Parking and A Locker. 24 Hours Concierge, building amenities include indoor Pool, Gym, Recreation room (id:59911)
Homelife/miracle Realty Ltd
457 Bergamot Avenue
Milton, Ontario
Two Years Old Semi-Detached House(4 Bedrooms + 4 Bathrooms) Located In A Family Oriented Area of Milton. Over 1900 Square Feet, 9' Ceilings On The Main Floor, Updated Kitchen, Central Island, Quartz Countertops, And Stainless Steel Appliances. Hardwood Floor Throughout. 4 Pc Bathroom In The Basement. Close to Hwys, Parks, Trails, Farms, Schools, and Supermarkets, Etc. (id:59911)
Highland Realty
28 Foxsparrow Road
Brampton, Ontario
Discover luxury living in this newer townhouse, featuring 9 ft ceilings and a thoughtfully designed layout. Step into a stunning 2-storey foyer illuminated by a beautiful chandelier. The family room boasts coffered ceilings, pot lights, and a walkout to deck-perfect for relaxing or entertaining. The kitchen offers an island with a breakfast bar, seamlessly connecting to the dining area. This home includes five spacious bedrooms, with two on the main floor for added guest privacy. The master suite is a parivate oasis with an ensuite, walk-in closet, and exclusive blacony. Experience elegnace and comfort in every detial of this exquisite home. (id:59911)
RE/MAX Premier The Op Team
25 Nagel Road
Toronto, Ontario
Visit the REALTOR website for further information about this Listing. Immaculate, fully renovated ravine lot family home on a quiet family Cul-De-Sac! New hardwood floors, 3 renovated bathrooms, renovated kitchen, new roof, new windows and doors, new electrical panel, new garage door and a new driveway, that fits 4 cars. Huge lot backing into a ravine with schools, shopping, Yorkdale Mall, TTC, Humber River Health Hospital, York University and Hwy 400 and 401 nearby. Wood burning fireplace in living with walk out to private ravine yard with a new patio. Sold fully furnished with 2 mounted TVs.25 Nagel Road is in the city of Toronto, Ontario and situated in the area of Downsview Roding. (id:59911)
Honestdoor Inc.
2nd Floor - 1067 Dovercourt Road
Toronto, Ontario
Welcome to this beautifully renovated 3-bedroom 2nd floor apartment, offering spacious living with abundant natural sunlight! Located in a prime spot between Bloor and Dupont, just steps from Ossington Ave, this home provides unbeatable convenience close to grocery stores, shops, parks, and transit. In-unit washer & dryer, Shared backyard, Tenant is responsible for 40% of the building's total utilities (id:59911)
Homelife Landmark Realty Inc.
465 Seaton Drive
Oakville, Ontario
LARGE Premium Pie shaped LOT West Oakville, 57 x 163.00 with over 124' of back lot lines!! Area: 12,421.54 square feet (0.285 ac) HUGE backyard! Live-In, Add-On or Build a New Custom Home. Opportunity of a Lifetime to Own in this desired neighborhood. Bungalow w 3+1 Bedrooms, Finished Basement, 2 Full Baths, Private Mature Treed Yard, In-ground Pool, Detached Garage with Power. Builders and Investors - Property is Zoned RL3-0 Allowing 35% Lot Coverage. This is a Transitioning Neighborhood With Many Multi-Million Dollar Custom Builds on the Street. Close to Parks, Public Transit, Schools, Coronation Park, Bronte Harbour. (id:59911)
Sutton Group - Summit Realty Inc.
2107 - 5025 Four Springs Avenue
Mississauga, Ontario
Bright 2+1 Bedroom, 2 Bathroom Condo In The Heart Of Mississauga! Functional Layout With Spacious Living/Dining Area, Modern Kitchen With Stainless Steel Appliances & Granite Countertops. Primary Bedroom With Ensuite Bath & Walk-In Closet. Unbeatable Location Steps To Square One Shopping Centre, Supermarkets, Restaurants, Banks, And All Amenities. Excellent Transit Access Close To Hurontario LRT Line, Public Transit, And Minutes To Hwy 403, 401 & QEW. Ideal For Professionals Or Small Families! (id:59911)
Dream Home Realty Inc.
18234 Mississauga Road
Caledon, Ontario
***PUBLIC OPEN HOUSE - SATURDAY JULY 12 & SUNDAY JULY 13*** Discover a beautifully landscaped 2.18-acre family retreat, in the heart of Caledon. This property is surrounded by endless recreational opportunities and is located just minutes from Orangeville and Erin. Enjoy a scenic walk along the Cataract Trail just steps away, or tee-off at the nearby Osprey Valley Golf Club. The Caledon Ski Club is just around the corner for those looking to experience world class skiing & snowboarding programs. The interior of the home offers 4 bedrooms, 3 baths, and upper-level laundry. The main level is complete with a large office that could easily convert to a 5th bedroom. The separate dining area and family-sized kitchen offer a warm and inviting place for gatherings. The cozy living room is centered around a stunning fireplace with a wooden mantel. The finished lower-level offers additional versatile space, featuring a second family room, a spacious bedroom, a charming fireplace with built-in shelving, and a dry bar ideal for relaxing or hosting guests. Outside, the private circular driveway leads to the large insulated and powered workshop (39x24) and separate garden shed (31x11). The hot tub is integrated into the back covered porch providing the utmost privacy, perfect for unwinding and taking in the beautiful sunsets and country views. Don't miss your chance to own this extraordinary family home surrounded by mature trees and manicured gardens. **EXTRAS - Energy efficient Geothermal Heating, Beachcomber Hot Tub, Full-home Generator, Hi-Speed internet** (id:59911)
One Percent Realty Ltd.
2007 - 100 John Street
Brampton, Ontario
Seeing is believing!! If you are in the market for a spacious condo with beautiful views then come check this one out. You won't be disappointed. 100 John street is one of the best maintained buildings in Brampton and being surrounded by greenery, it's beauty is timeless. With amenities like Library, Gym, Party Room with Kitchen, Media Room, Poker Room, Guest Suite, Billiards Room, Yoga Room ,Terrace Sitting, visitor's parking, you have it all under one roof. 738 Sqft Condo + 40 Sqft Balcony. Very well kept unit with Stainless steel Maytag Fridge and Stove and stacked washer/dryer (all 2021)and beautiful west views of greenery, just move in and enjoy. 1 Underground parking and 1 storage locker included (id:59911)
RE/MAX Gold Realty Inc.











